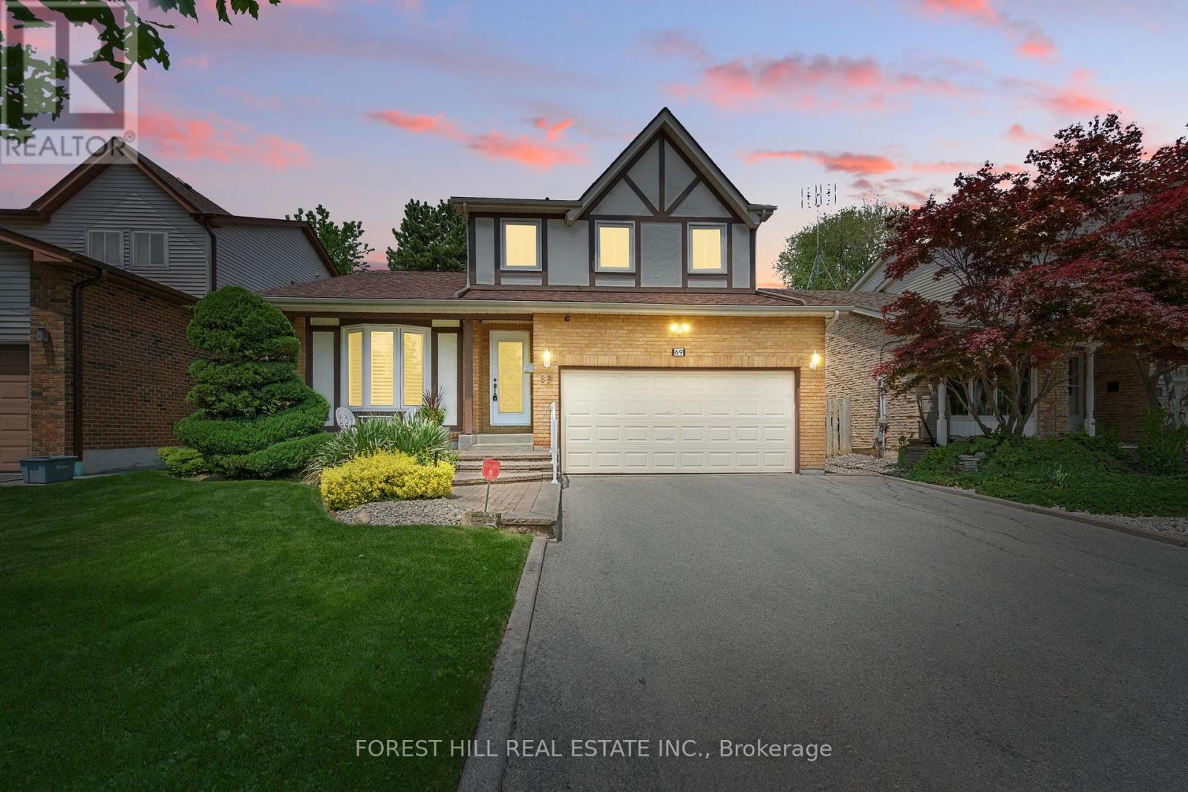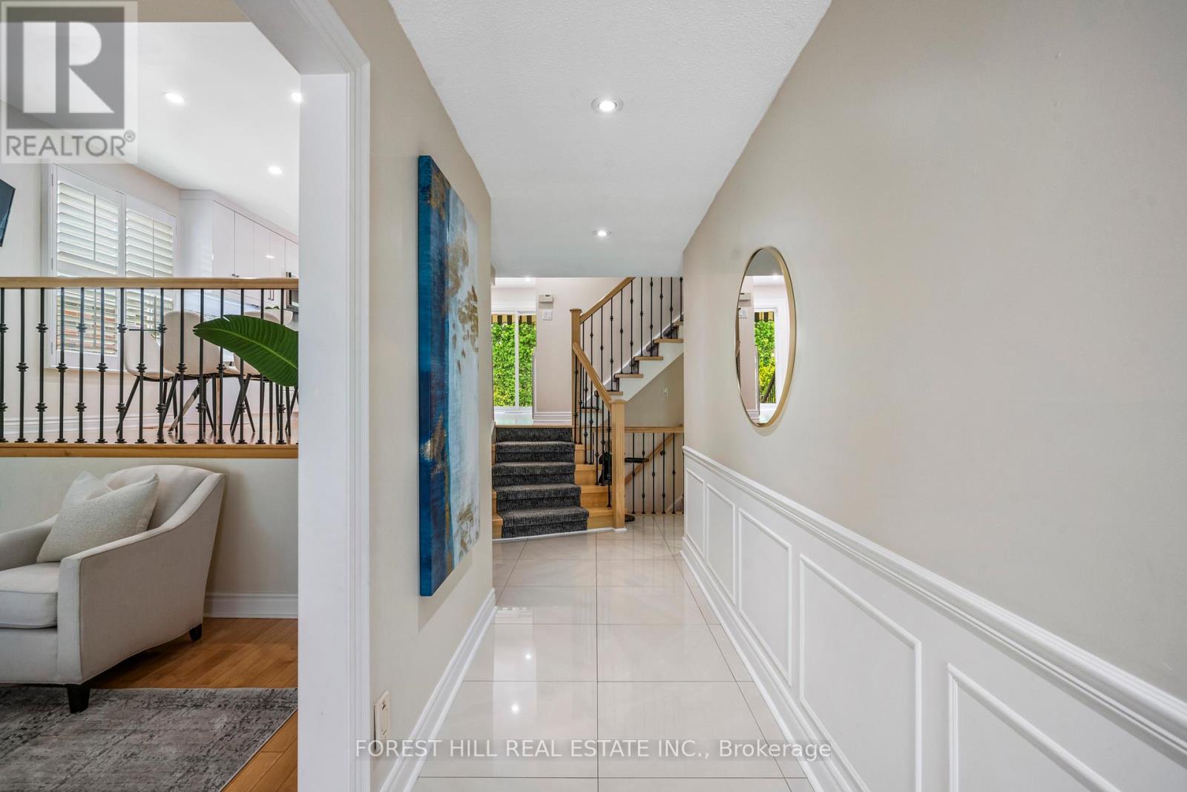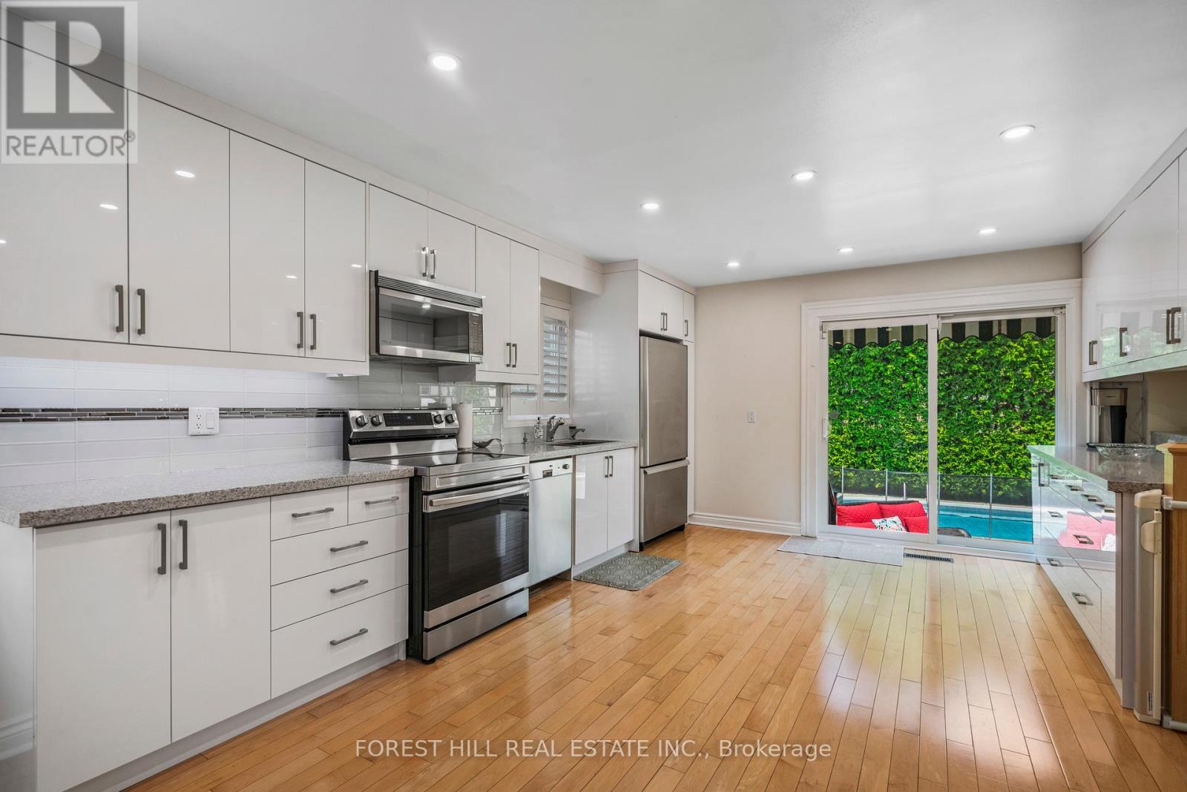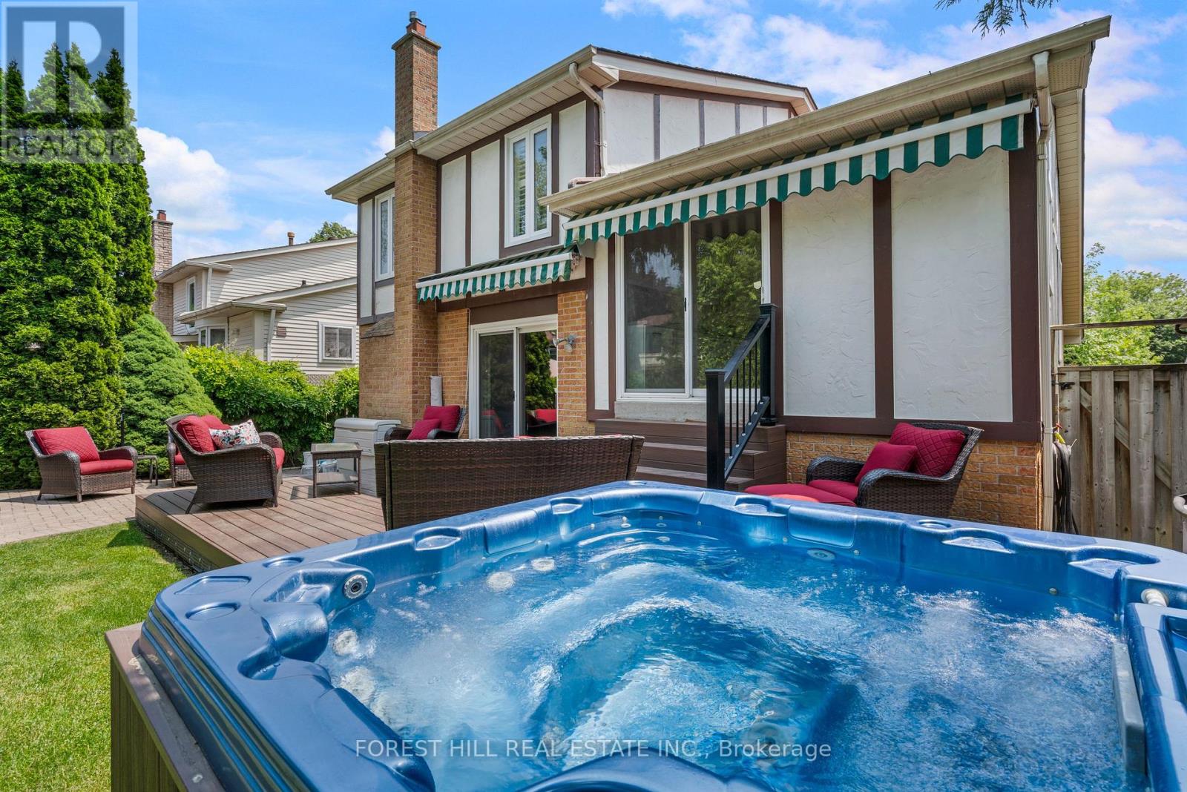We Sell Homes Everywhere
69 Breckonwood Crescent Markham, Ontario L3T 5G8
$1,468,000
Lavish use of space makes this side-split the perfect 4 + 2 Bedroom home. The Primary Bedroom is highlighted by a 3pc Ensuite and Walk-In Closet. The 2nd and 3rd Bedrooms have built-In Murphy Beds and the 4th Bedroom is currently being used as a large dressing room with built in shelves and closet organizers. The cozy Family Room features a gas fireplace, and sliding patio doors leading to the fully fenced pool & hot tub area, its an entertainers delight. Stunning White Kitchen renovated approx 8 years ago with additional walk-out to the backyard. Finished Basement with large Office and 2 additional Bedrooms. Office has professionally built in desk area and book shelves/cabinetry. This home shows to perfection. Just move in and enjoy!! (id:62164)
Open House
This property has open houses!
2:00 pm
Ends at:4:00 pm
2:00 pm
Ends at:4:00 pm
Property Details
| MLS® Number | N12199564 |
| Property Type | Single Family |
| Community Name | Aileen-Willowbrook |
| Parking Space Total | 6 |
| Pool Type | Inground Pool |
Building
| Bathroom Total | 4 |
| Bedrooms Above Ground | 4 |
| Bedrooms Below Ground | 2 |
| Bedrooms Total | 6 |
| Appliances | Central Vacuum, Dishwasher, Dryer, Furniture, Garage Door Opener, Hood Fan, Microwave, Stove, Washer, Refrigerator |
| Basement Development | Finished |
| Basement Type | N/a (finished) |
| Construction Style Attachment | Detached |
| Construction Style Split Level | Sidesplit |
| Cooling Type | Central Air Conditioning |
| Exterior Finish | Brick, Stucco |
| Fireplace Present | Yes |
| Flooring Type | Hardwood, Laminate |
| Foundation Type | Concrete |
| Half Bath Total | 1 |
| Heating Fuel | Natural Gas |
| Heating Type | Forced Air |
| Size Interior | 1,500 - 2,000 Ft2 |
| Type | House |
| Utility Water | Municipal Water |
Parking
| Garage |
Land
| Acreage | No |
| Sewer | Sanitary Sewer |
| Size Depth | 110 Ft |
| Size Frontage | 45 Ft |
| Size Irregular | 45 X 110 Ft |
| Size Total Text | 45 X 110 Ft |
Rooms
| Level | Type | Length | Width | Dimensions |
|---|---|---|---|---|
| Basement | Bedroom 5 | 4.57 m | 3.23 m | 4.57 m x 3.23 m |
| Basement | Bedroom | 4.14 m | 3.15 m | 4.14 m x 3.15 m |
| Main Level | Living Room | 4.91 m | 3.41 m | 4.91 m x 3.41 m |
| Main Level | Family Room | 5.72 m | 3.3 m | 5.72 m x 3.3 m |
| Main Level | Laundry Room | 2.31 m | 1.96 m | 2.31 m x 1.96 m |
| Sub-basement | Office | 7.08 m | 3.65 m | 7.08 m x 3.65 m |
| Upper Level | Primary Bedroom | 4.62 m | 3.53 m | 4.62 m x 3.53 m |
| Upper Level | Bedroom 2 | 3.5 m | 2.84 m | 3.5 m x 2.84 m |
| Upper Level | Bedroom 3 | 3.05 m | 2.97 m | 3.05 m x 2.97 m |
| Upper Level | Bedroom 4 | 3.45 m | 2.87 m | 3.45 m x 2.87 m |
| In Between | Kitchen | 7.33 m | 3.96 m | 7.33 m x 3.96 m |
| In Between | Dining Room | 7.33 m | 3.96 m | 7.33 m x 3.96 m |
Contact Us
Contact us for more information


























