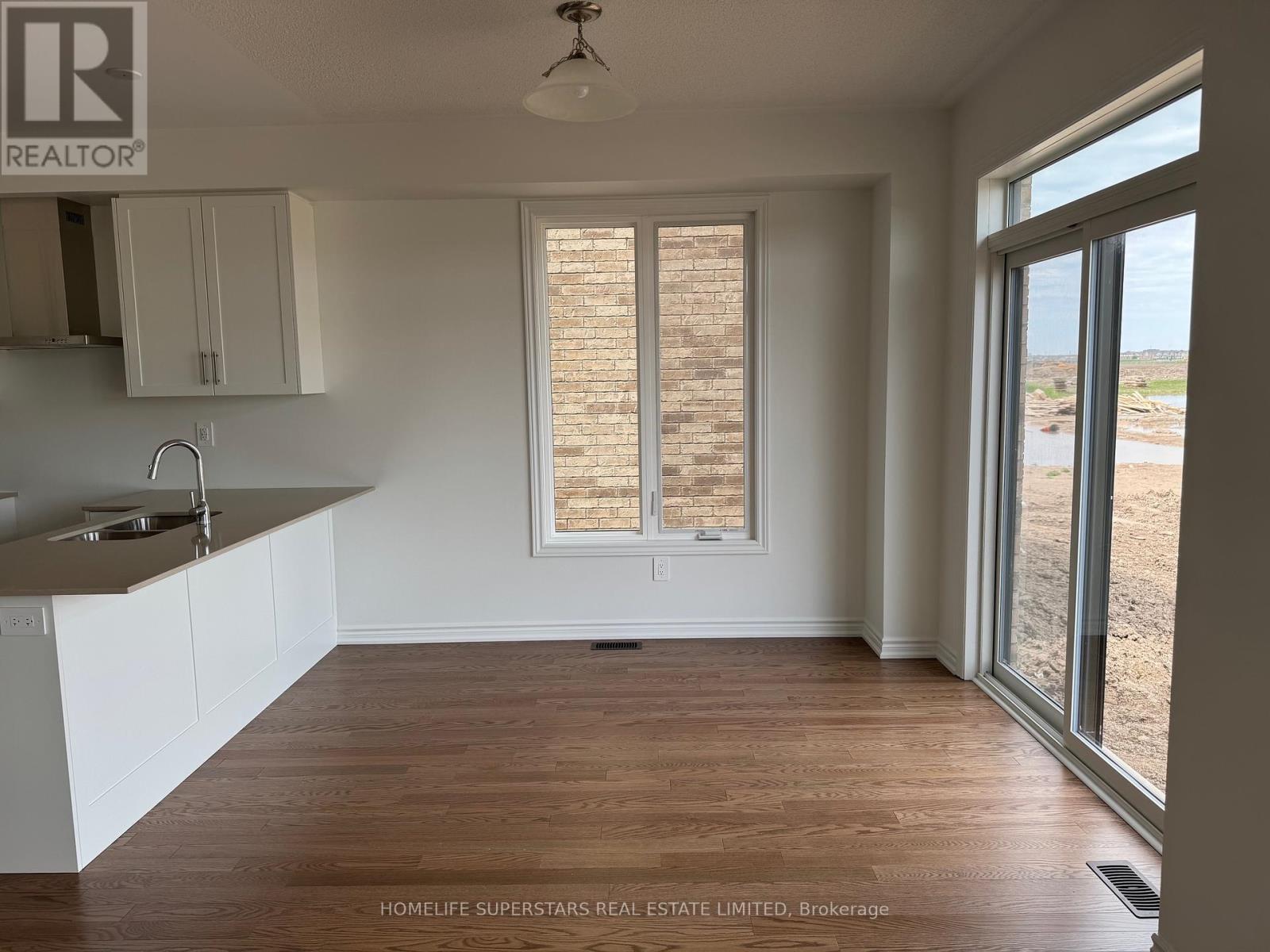We Sell Homes Everywhere
1583 Savoline Boulevard Milton, Ontario L9E 2G6
4 Bedroom
3 Bathroom
2,000 - 2,500 ft2
Central Air Conditioning, Air Exchanger
Forced Air
$3,950 Monthly
Be the first to live in this stunning, newly built detached home featuring a bright and functional layout with separate living and family rooms, 4 spacious bedrooms, and 3 modern bathrooms. Enjoy stylish finishes throughout, including hardwood flooring on all levels and an elegant oak staircase. Situated in one of Milton's newest and most convenient communities, this home offers easy access to highways, top-rated schools, parks, and everyday amenities the perfect blend of comfort, style, and location. (id:62164)
Property Details
| MLS® Number | W12193898 |
| Property Type | Single Family |
| Community Name | 1039 - MI Rural Milton |
| Parking Space Total | 2 |
| Structure | Porch |
Building
| Bathroom Total | 3 |
| Bedrooms Above Ground | 4 |
| Bedrooms Total | 4 |
| Age | New Building |
| Appliances | Garage Door Opener Remote(s), Water Heater - Tankless, Blinds, Dishwasher, Dryer, Garage Door Opener, Microwave, Stove, Washer, Refrigerator |
| Basement Development | Unfinished |
| Basement Type | N/a (unfinished) |
| Construction Style Attachment | Detached |
| Cooling Type | Central Air Conditioning, Air Exchanger |
| Exterior Finish | Brick Veneer |
| Flooring Type | Hardwood |
| Foundation Type | Poured Concrete |
| Half Bath Total | 1 |
| Heating Fuel | Natural Gas |
| Heating Type | Forced Air |
| Stories Total | 2 |
| Size Interior | 2,000 - 2,500 Ft2 |
| Type | House |
| Utility Water | Municipal Water |
Parking
| Garage |
Land
| Acreage | No |
| Sewer | Sanitary Sewer |
| Size Depth | 90 Ft ,2 In |
| Size Frontage | 31 Ft ,2 In |
| Size Irregular | 31.2 X 90.2 Ft |
| Size Total Text | 31.2 X 90.2 Ft |
Rooms
| Level | Type | Length | Width | Dimensions |
|---|---|---|---|---|
| Second Level | Primary Bedroom | 4.26 m | 4.01 m | 4.26 m x 4.01 m |
| Second Level | Bedroom 2 | 3.5 m | 2.6 m | 3.5 m x 2.6 m |
| Second Level | Bedroom 3 | 3.73 m | 3.27 m | 3.73 m x 3.27 m |
| Second Level | Bedroom 4 | 3.75 m | 2.9 m | 3.75 m x 2.9 m |
| Main Level | Living Room | 4.38 m | 3.68 m | 4.38 m x 3.68 m |
| Main Level | Family Room | 4.26 m | 3.75 m | 4.26 m x 3.75 m |
| Main Level | Eating Area | 3.32 m | 3.02 m | 3.32 m x 3.02 m |
| Main Level | Kitchen | 2.74 m | 2.56 m | 2.74 m x 2.56 m |
Contact Us
Contact us for more information
Back To Top














