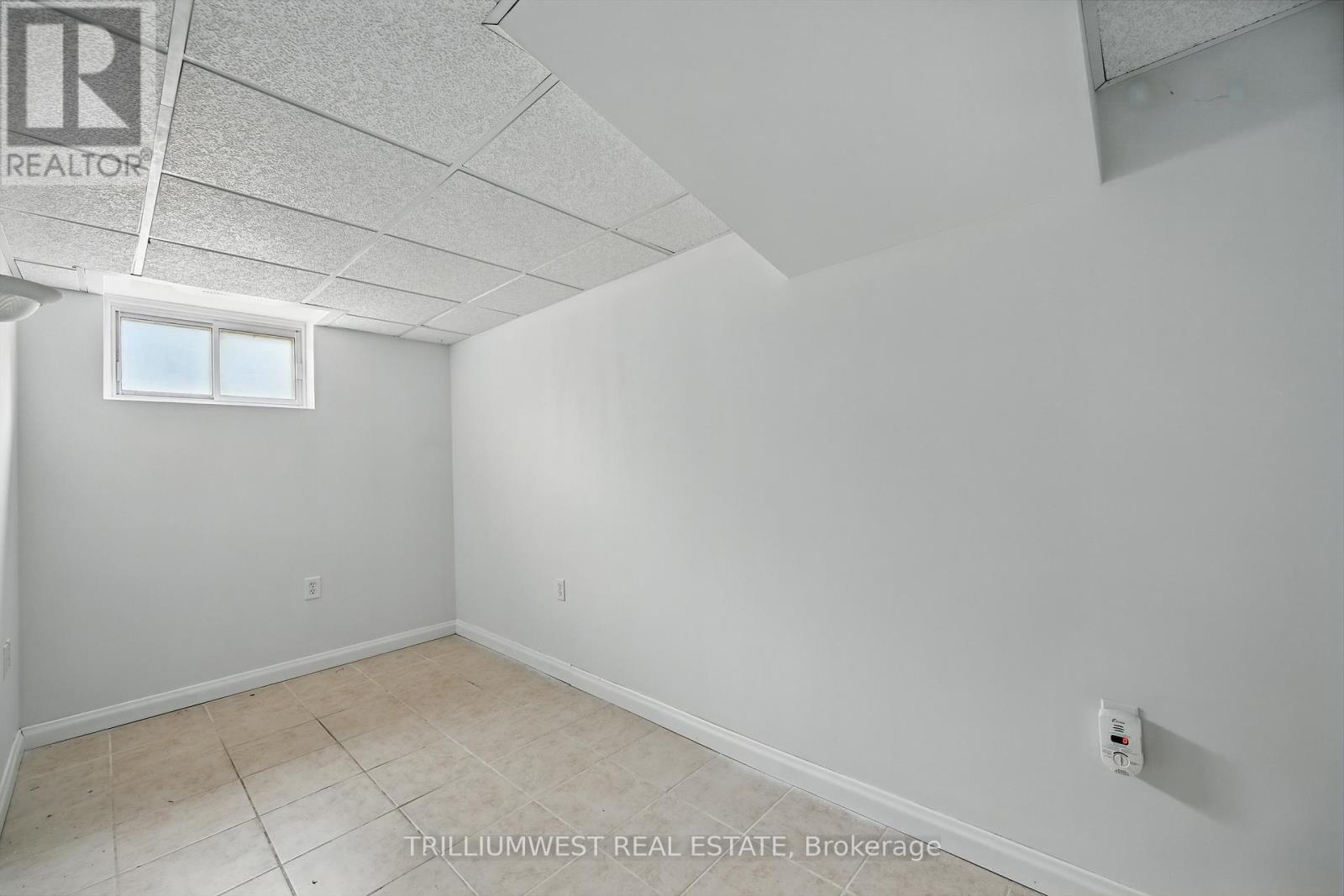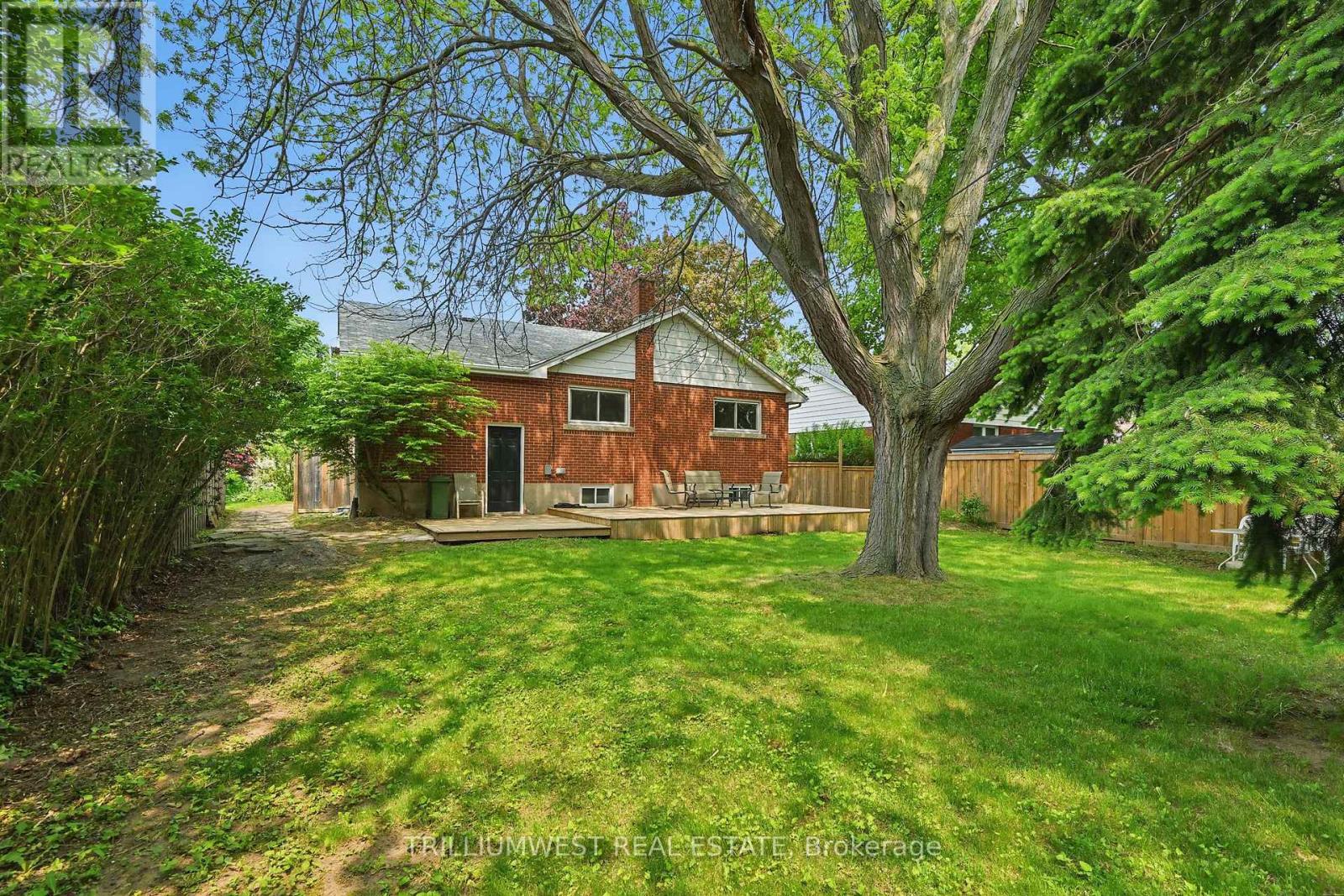We Sell Homes Everywhere
10 Glenwood Avenue Grimsby, Ontario L3M 3V7
3 Bedroom
1 Bathroom
1,100 - 1,500 ft2
Central Air Conditioning
Forced Air
Landscaped
$649,000
Step inside this delightful, move-in-ready 3-bedroom, 1-bathroom home - a perfect starter home! Enjoy a brand-new kitchen with new cabinets, stove (2025), and dishwasher (2025) - ready for all your culinary adventures. Freshly painted and full of charm, nestled on a quiet dead-end street, yet close to amenities for ultimate convenience. The large yard offers endless possibilities for gardening, BBQs, or a play space for kids and pets. Plus, the full basement is packed with potential to finish, and even includes some building materials to help you get started. Make sure you take advantage of this fantastic opportunity to become a home owner! (id:62164)
Property Details
| MLS® Number | X12194473 |
| Property Type | Single Family |
| Community Name | 541 - Grimsby West |
| Equipment Type | Water Heater |
| Features | Carpet Free, Sump Pump |
| Parking Space Total | 3 |
| Rental Equipment Type | Water Heater |
| Structure | Deck, Porch |
Building
| Bathroom Total | 1 |
| Bedrooms Above Ground | 3 |
| Bedrooms Total | 3 |
| Age | 51 To 99 Years |
| Appliances | Water Heater, All, Dishwasher, Dryer, Hood Fan, Stove, Refrigerator |
| Basement Development | Partially Finished |
| Basement Type | Full (partially Finished) |
| Construction Style Attachment | Detached |
| Cooling Type | Central Air Conditioning |
| Exterior Finish | Aluminum Siding, Brick |
| Foundation Type | Concrete |
| Heating Fuel | Natural Gas |
| Heating Type | Forced Air |
| Stories Total | 2 |
| Size Interior | 1,100 - 1,500 Ft2 |
| Type | House |
| Utility Water | Municipal Water |
Parking
| Attached Garage | |
| Garage |
Land
| Acreage | No |
| Landscape Features | Landscaped |
| Sewer | Sanitary Sewer |
| Size Depth | 135 Ft |
| Size Frontage | 56 Ft |
| Size Irregular | 56 X 135 Ft |
| Size Total Text | 56 X 135 Ft |
| Zoning Description | R2 |
Rooms
| Level | Type | Length | Width | Dimensions |
|---|---|---|---|---|
| Second Level | Bedroom 3 | 3.71 m | 3.48 m | 3.71 m x 3.48 m |
| Main Level | Bathroom | 2.16 m | 2.01 m | 2.16 m x 2.01 m |
| Main Level | Bedroom | 3.63 m | 3.89 m | 3.63 m x 3.89 m |
| Main Level | Bedroom 2 | 3.48 m | 3.35 m | 3.48 m x 3.35 m |
| Main Level | Kitchen | 3.58 m | 3.91 m | 3.58 m x 3.91 m |
| Main Level | Living Room | 3.53 m | 5.46 m | 3.53 m x 5.46 m |
Contact Us
Contact us for more information
Back To Top





































