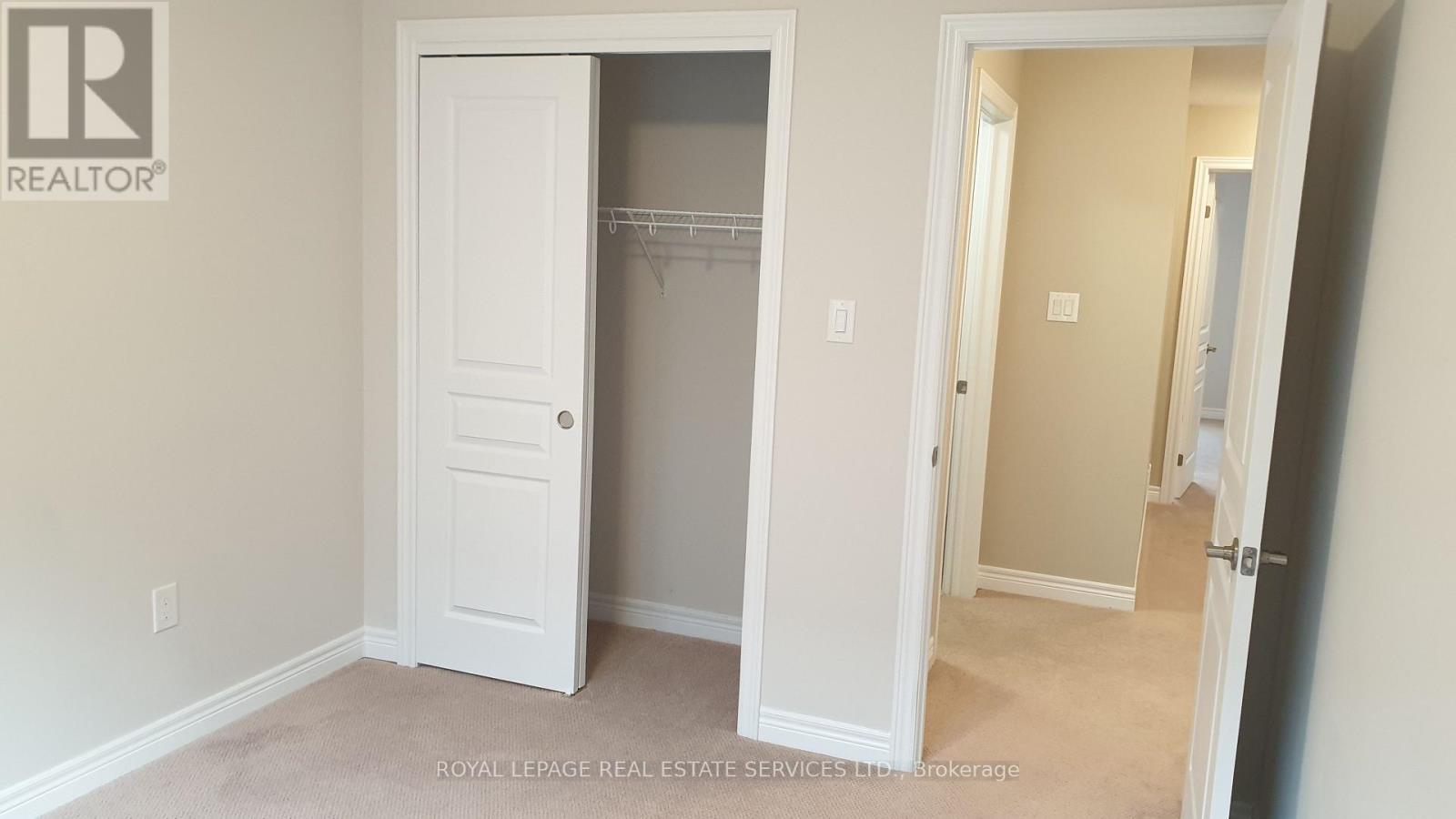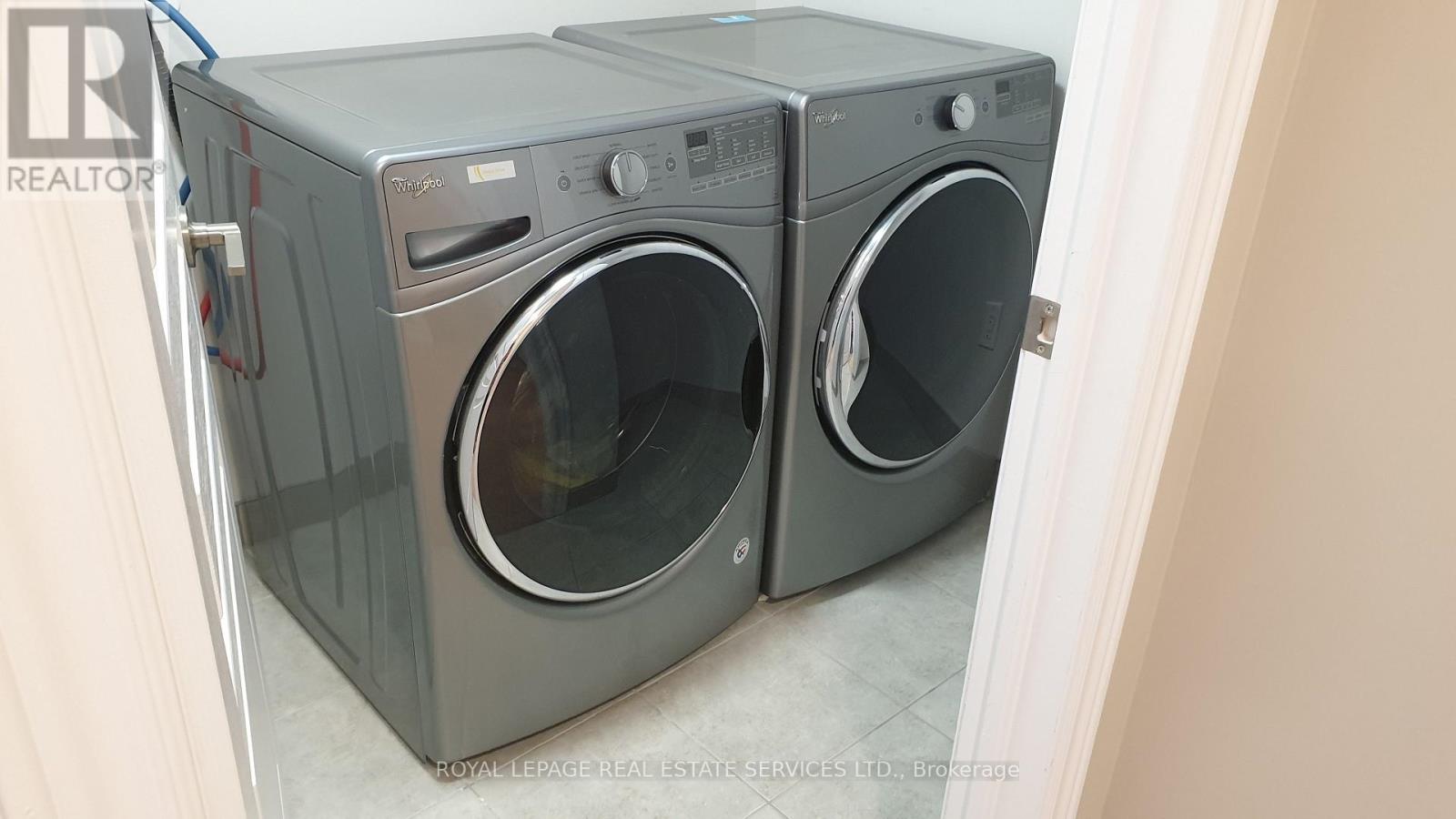3 Bedroom
3 Bathroom
1,500 - 2,000 ft2
Fireplace
Central Air Conditioning
Forced Air
$3,350 Monthly
Step into stylish, turnkey living with this beautifully maintained three-bedroom townhouse by Branthaven Homes, thoughtfully upgraded for modern comfort. Nestled in a family-friendly neighborhood, this home offers a bright and functional open-concept layout with brand-new laminate flooring on the main level and soaring 9'ceilings that enhance the sense of space and light. The welcoming entry foyer features convenient direct access to the garage, while the heart of the home a spacious kitchen boasts a large center island, granite countertops, and sleek stainless steel appliances, making it perfect forboth casual dining and entertaining. The airy great room is filled with natural light and anchored by a cozy gas fireplace, with seamless access to the backyard for outdoor enjoyment. Upstairs, the serene primary suite features a walk-in closet and a private 4-piece ensuite. Two additional generously sized bedrooms, a full main bath, and a second-floor laundry room complete the upper level, offering comfort and practicality for daily living. With thoughtful upgrades, elegant finishes, and a well-designed layout, this Branthaven-built townhome offers exceptional value and lifestyle in a sought-after community. (id:62164)
Property Details
|
MLS® Number
|
W12202463 |
|
Property Type
|
Single Family |
|
Community Name
|
1040 - OA Rural Oakville |
|
Features
|
In Suite Laundry |
|
Parking Space Total
|
2 |
Building
|
Bathroom Total
|
3 |
|
Bedrooms Above Ground
|
3 |
|
Bedrooms Total
|
3 |
|
Appliances
|
Dishwasher, Dryer, Stove, Washer, Window Coverings, Refrigerator |
|
Basement Development
|
Unfinished |
|
Basement Type
|
Full (unfinished) |
|
Construction Style Attachment
|
Attached |
|
Cooling Type
|
Central Air Conditioning |
|
Exterior Finish
|
Brick |
|
Fireplace Present
|
Yes |
|
Flooring Type
|
Laminate, Ceramic, Carpeted |
|
Foundation Type
|
Unknown |
|
Half Bath Total
|
1 |
|
Heating Fuel
|
Natural Gas |
|
Heating Type
|
Forced Air |
|
Stories Total
|
2 |
|
Size Interior
|
1,500 - 2,000 Ft2 |
|
Type
|
Row / Townhouse |
|
Utility Water
|
Municipal Water |
Parking
Land
|
Acreage
|
No |
|
Sewer
|
Sanitary Sewer |
Rooms
| Level |
Type |
Length |
Width |
Dimensions |
|
Second Level |
Primary Bedroom |
4.3 m |
4.3 m |
4.3 m x 4.3 m |
|
Second Level |
Bedroom 2 |
3.65 m |
2.85 m |
3.65 m x 2.85 m |
|
Second Level |
Bedroom 3 |
3.65 m |
2.85 m |
3.65 m x 2.85 m |
|
Main Level |
Great Room |
5.85 m |
3.35 m |
5.85 m x 3.35 m |
|
Main Level |
Kitchen |
3.42 m |
2.75 m |
3.42 m x 2.75 m |
|
Main Level |
Eating Area |
3.25 m |
2.7 m |
3.25 m x 2.7 m |

























