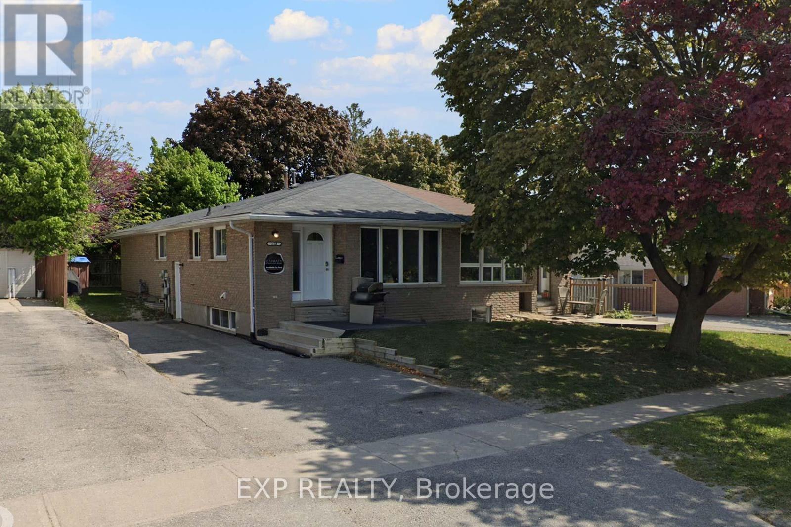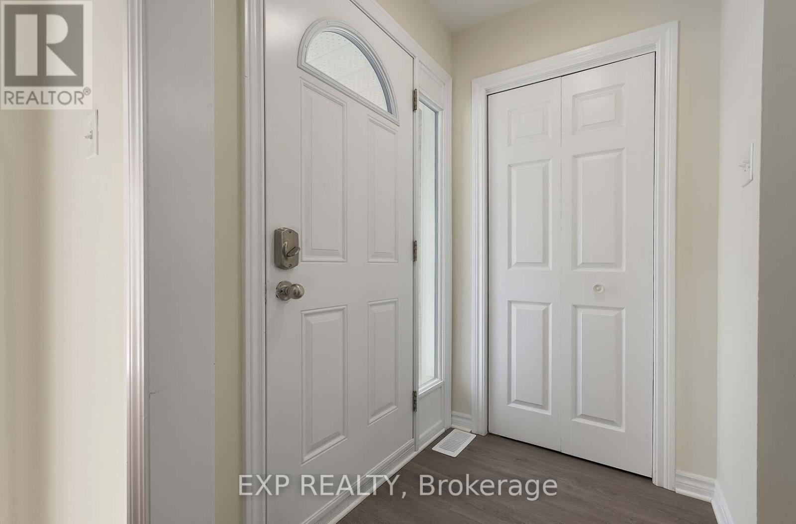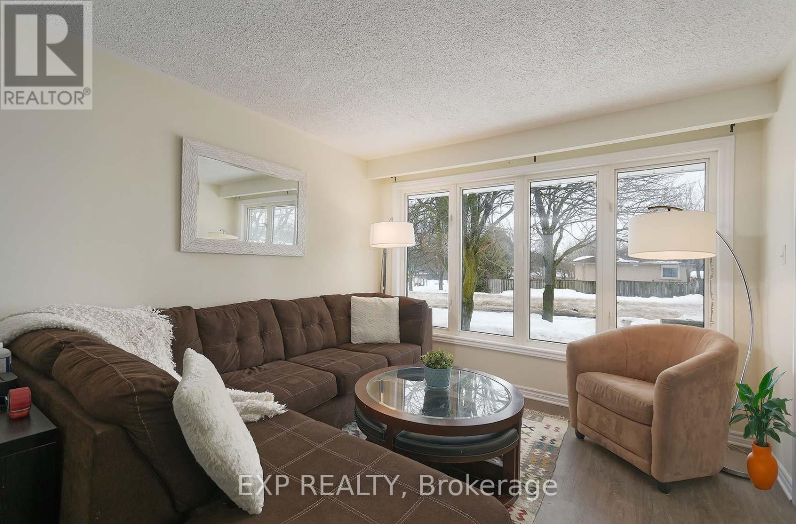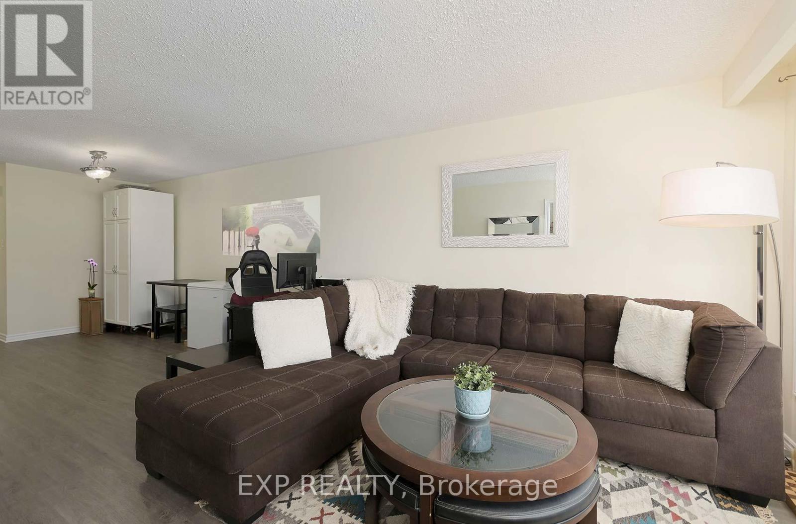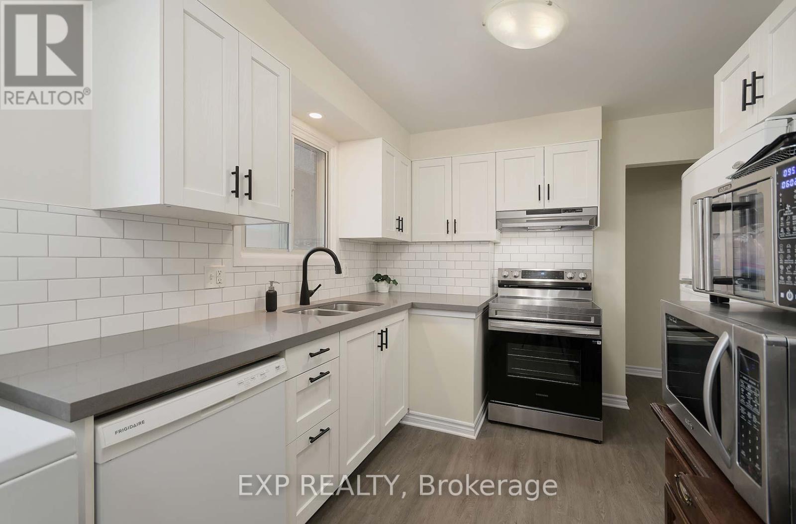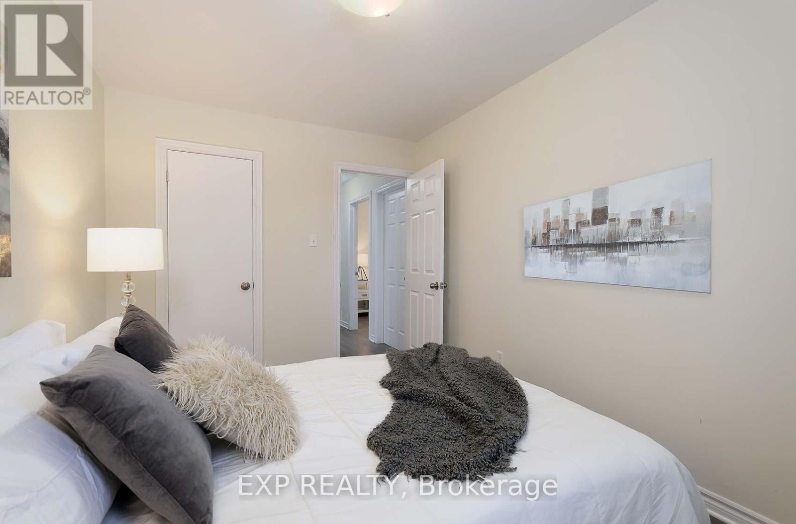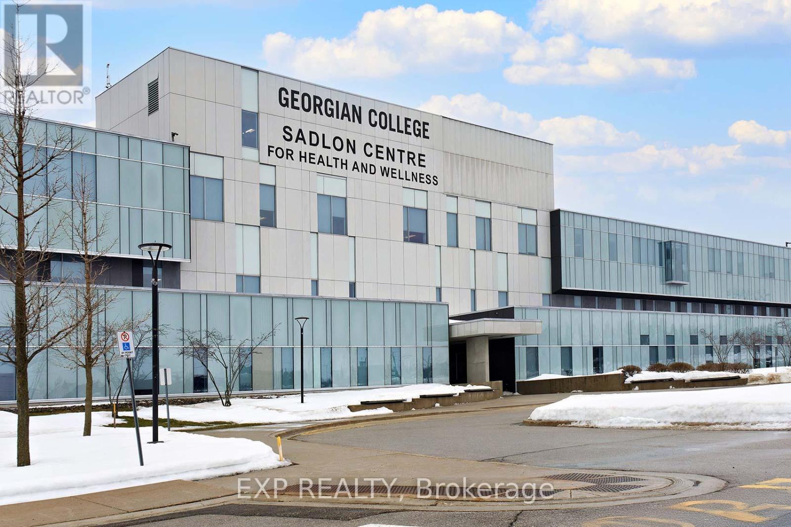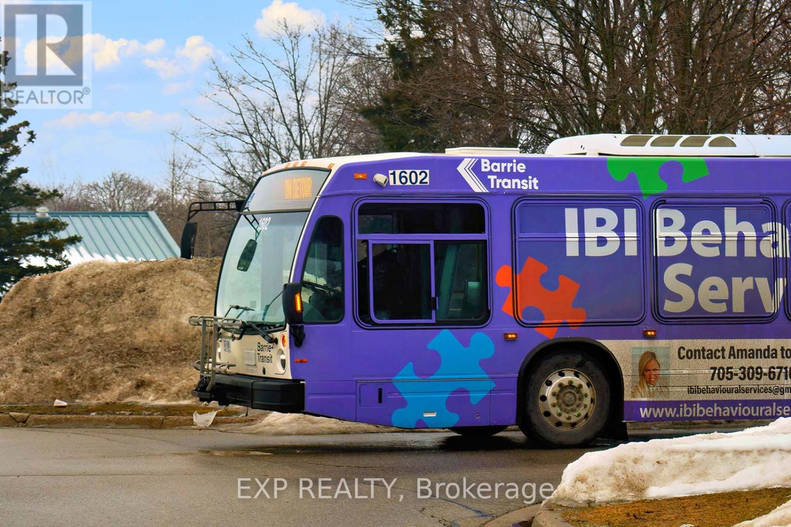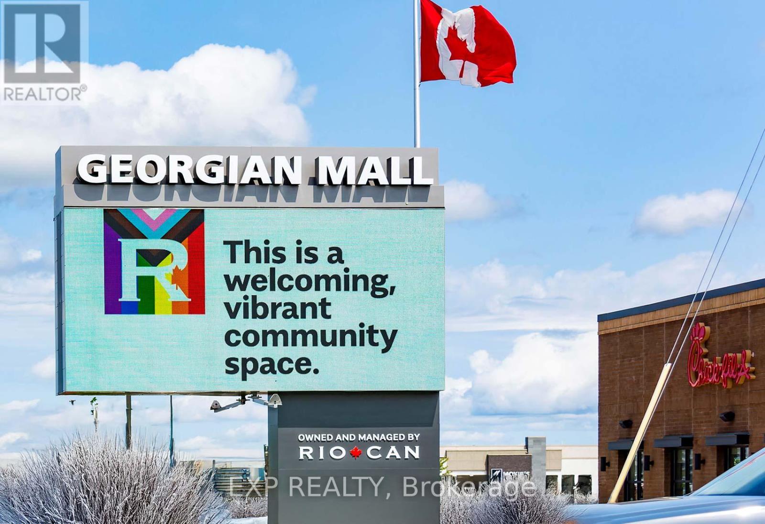We Sell Homes Everywhere
22a Bernick Drive Barrie, Ontario L4M 5J5
6 Bedroom
2 Bathroom
700 - 1,100 ft2
Bungalow
Forced Air
$685,000
A Two-Unit Stunner, All Shiny and fine, Fully Reno'd And Ready, It's Income By Design! Welcome To Your Dream Investment End User Home! This Registered Legal Two-Unit Property Has Been Meticulously Renovated From Top To Bottom, Offering Modern Style And Turn Key Convenience. Move In, And Enjoy $2200 Per Month From Your A+ Tenant, Providing Instant Income To Sweeten This Deal. With Every Detail Thoughtfully Updated, This Property Shines Like New! Perfect For Savvy Homeowners Seeking Extra Cash Flow. 1019 Square Feet Above Grade (id:62164)
Property Details
| MLS® Number | S12007429 |
| Property Type | Single Family |
| Community Name | Grove East |
| Features | Carpet Free |
| Parking Space Total | 3 |
Building
| Bathroom Total | 2 |
| Bedrooms Above Ground | 3 |
| Bedrooms Below Ground | 3 |
| Bedrooms Total | 6 |
| Age | 31 To 50 Years |
| Appliances | Dishwasher, Two Stoves, Two Refrigerators |
| Architectural Style | Bungalow |
| Basement Development | Finished |
| Basement Features | Apartment In Basement, Walk Out |
| Basement Type | N/a (finished) |
| Construction Style Attachment | Semi-detached |
| Exterior Finish | Brick |
| Flooring Type | Laminate |
| Foundation Type | Concrete |
| Heating Fuel | Natural Gas |
| Heating Type | Forced Air |
| Stories Total | 1 |
| Size Interior | 700 - 1,100 Ft2 |
| Type | House |
| Utility Water | Municipal Water |
Parking
| No Garage |
Land
| Acreage | No |
| Sewer | Sanitary Sewer |
| Size Depth | 110 Ft |
| Size Frontage | 30 Ft ,4 In |
| Size Irregular | 30.4 X 110 Ft |
| Size Total Text | 30.4 X 110 Ft |
| Zoning Description | Registered 2 Unit |
Rooms
| Level | Type | Length | Width | Dimensions |
|---|---|---|---|---|
| Basement | Bedroom 3 | 3.129 m | 2.853 m | 3.129 m x 2.853 m |
| Basement | Kitchen | 2.874 m | 2.097 m | 2.874 m x 2.097 m |
| Basement | Living Room | 6.576 m | 3.159 m | 6.576 m x 3.159 m |
| Basement | Bedroom | 3.996 m | 2.097 m | 3.996 m x 2.097 m |
| Basement | Bedroom 2 | 3.15 m | 2.55 m | 3.15 m x 2.55 m |
| Main Level | Kitchen | 4.87 m | 2.89 m | 4.87 m x 2.89 m |
| Main Level | Living Room | 4.5 m | 3 m | 4.5 m x 3 m |
| Main Level | Dining Room | 3 m | 3 m | 3 m x 3 m |
| Main Level | Bedroom | 4.029 m | 2.904 m | 4.029 m x 2.904 m |
| Main Level | Bedroom 2 | 3.67 m | 2.853 m | 3.67 m x 2.853 m |
| Main Level | Bedroom 3 | 2.874 m | 2.403 m | 2.874 m x 2.403 m |
Utilities
| Cable | Installed |
| Electricity | Installed |
| Sewer | Installed |
Contact Us
Contact us for more information
Back To Top

