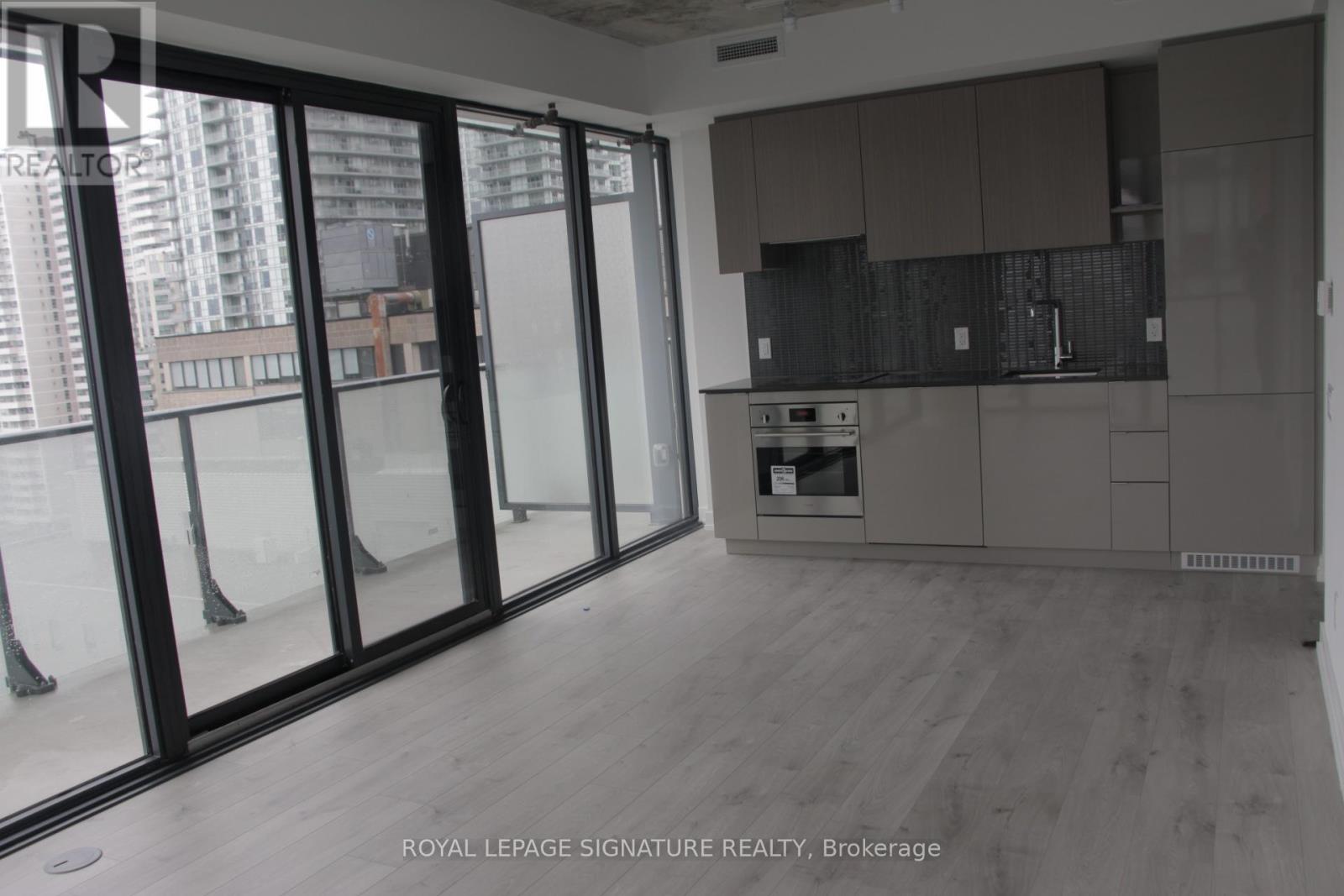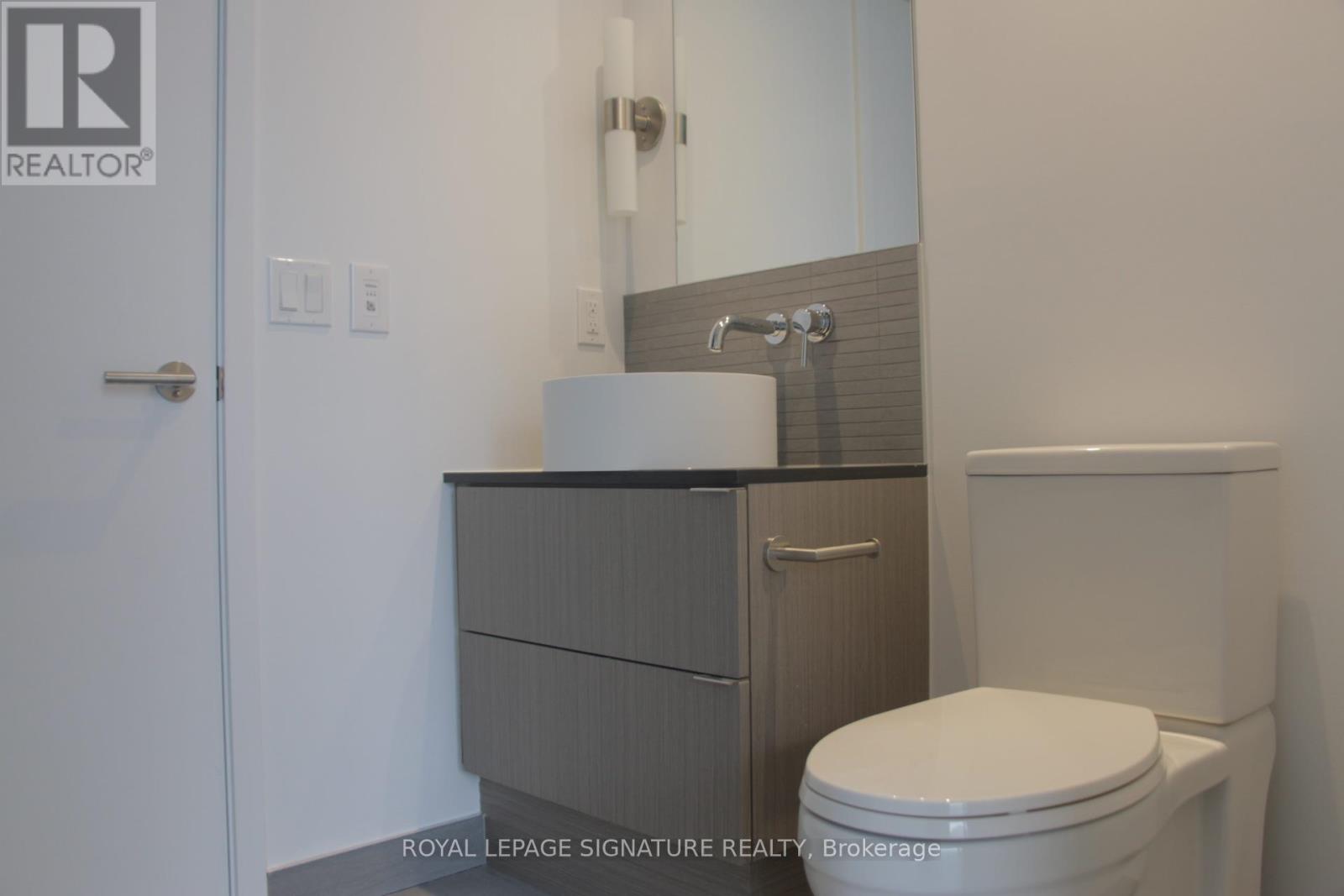We Sell Homes Everywhere
1210 - 161 Roehampton Avenue Toronto, Ontario M4P 0C8
2 Bedroom
1 Bathroom
600 - 699 ft2
Outdoor Pool
Central Air Conditioning
Forced Air
$2,400 Monthly
Welcome to unit 1210 in the Prestigious Redpath Condos| Enjoy A Gorgeous Panoramic View In This Beautiful, Move In Ready, 1 Bedroom + Den Unit - 613 sq ft plus 261 sq ft Balcony| Boasting A Bright Living Area W/ Panoramic View, Floor To Ceiling Windows, Built In & Stainless Steel Appliances, High End Finishes| Steps From Transit, Shopping, Restaurants & Work. (id:62164)
Property Details
| MLS® Number | C12204997 |
| Property Type | Single Family |
| Community Name | Mount Pleasant East |
| Amenities Near By | Park, Public Transit, Schools |
| Community Features | Pet Restrictions, Community Centre |
| Features | Balcony, Carpet Free |
| Pool Type | Outdoor Pool |
Building
| Bathroom Total | 1 |
| Bedrooms Above Ground | 1 |
| Bedrooms Below Ground | 1 |
| Bedrooms Total | 2 |
| Age | 0 To 5 Years |
| Amenities | Security/concierge, Party Room, Visitor Parking |
| Appliances | Oven - Built-in, Cooktop, Dishwasher, Dryer, Hood Fan, Washer, Refrigerator |
| Cooling Type | Central Air Conditioning |
| Exterior Finish | Concrete |
| Flooring Type | Laminate |
| Heating Fuel | Natural Gas |
| Heating Type | Forced Air |
| Size Interior | 600 - 699 Ft2 |
| Type | Apartment |
Parking
| Underground | |
| Garage |
Land
| Acreage | No |
| Land Amenities | Park, Public Transit, Schools |
Rooms
| Level | Type | Length | Width | Dimensions |
|---|---|---|---|---|
| Ground Level | Kitchen | 5.69 m | 3.4 m | 5.69 m x 3.4 m |
| Ground Level | Dining Room | 5.69 m | 3.4 m | 5.69 m x 3.4 m |
| Ground Level | Living Room | 5.69 m | 3.4 m | 5.69 m x 3.4 m |
| Ground Level | Primary Bedroom | 3.2 m | 2.87 m | 3.2 m x 2.87 m |
| Ground Level | Den | 1.91 m | 1.3 m | 1.91 m x 1.3 m |
Contact Us
Contact us for more information
Back To Top





















