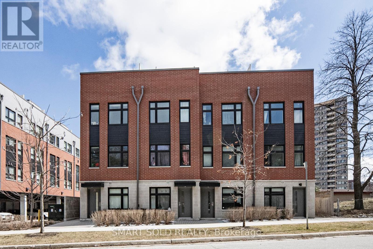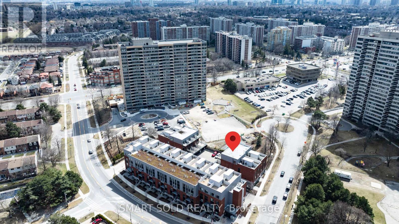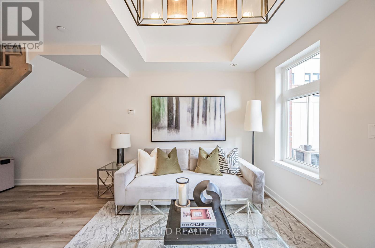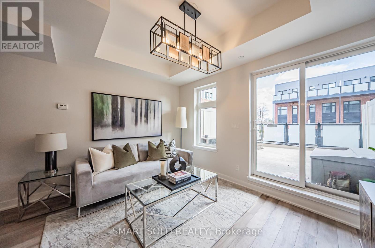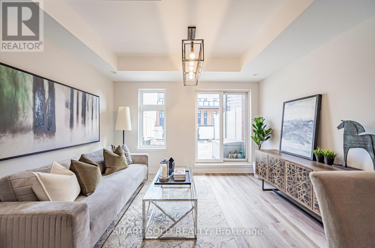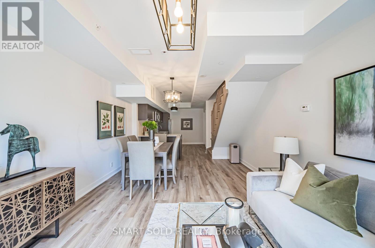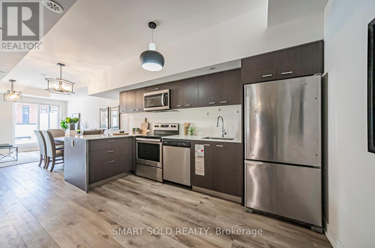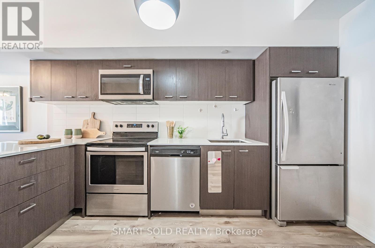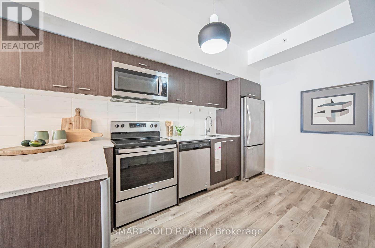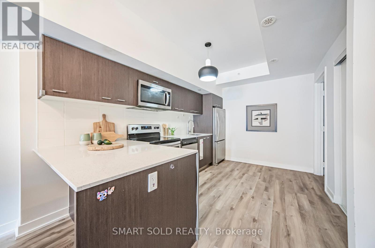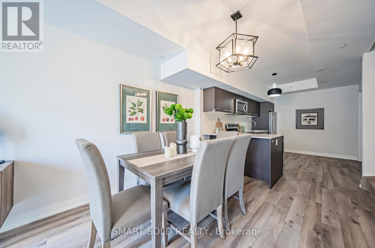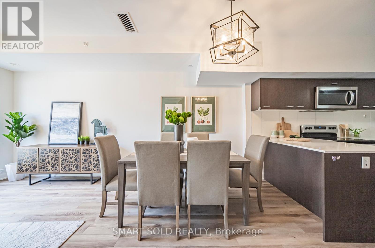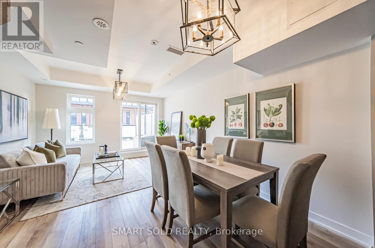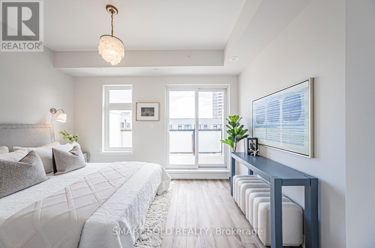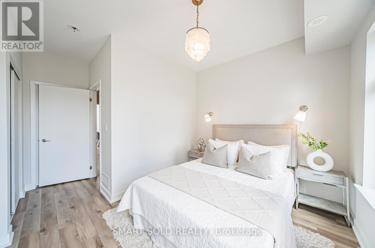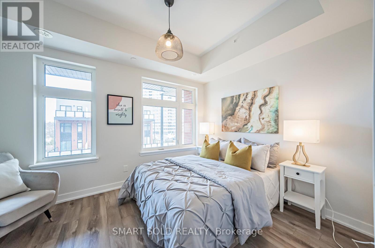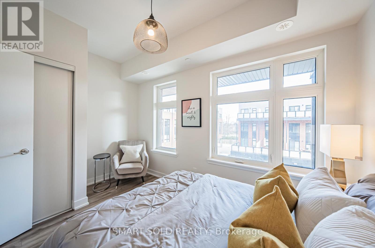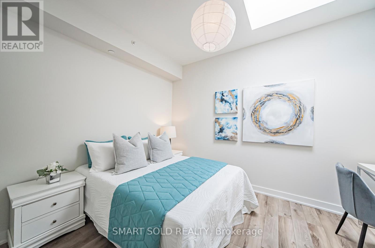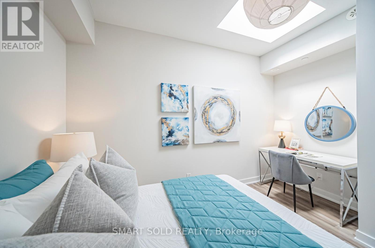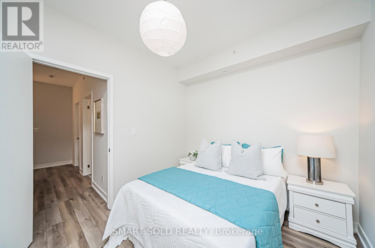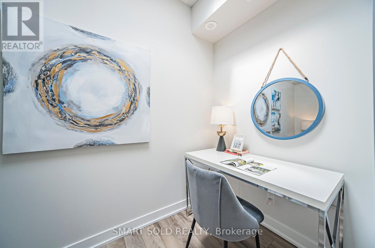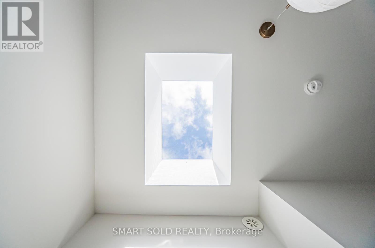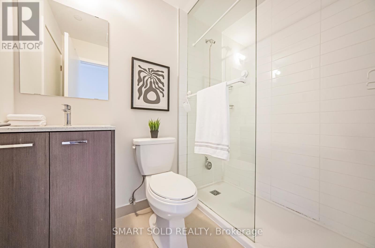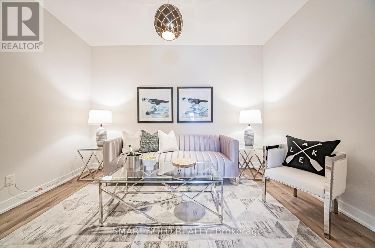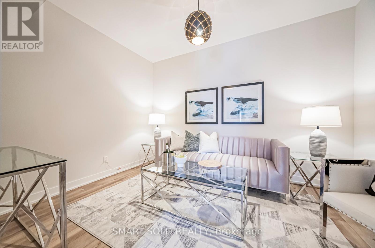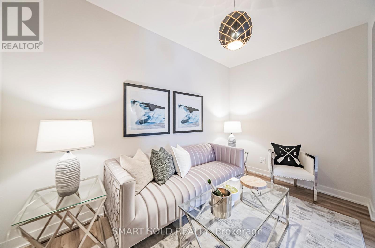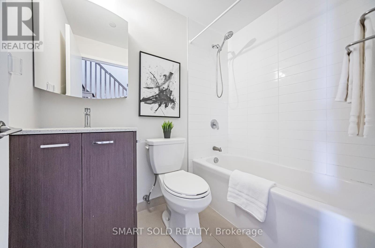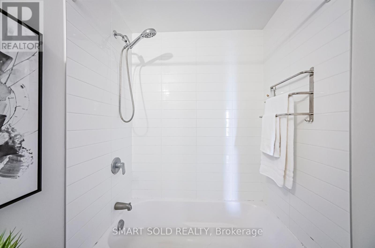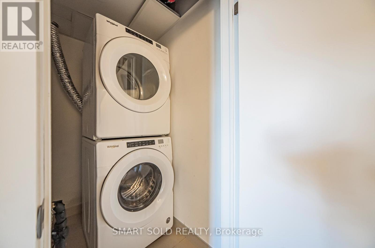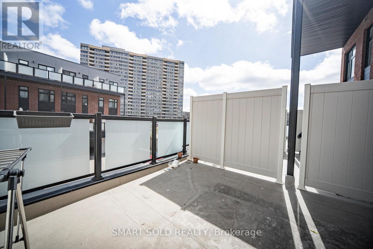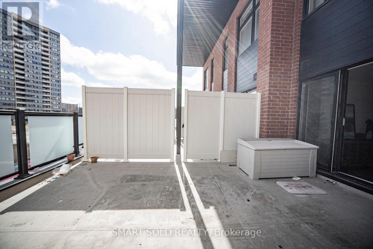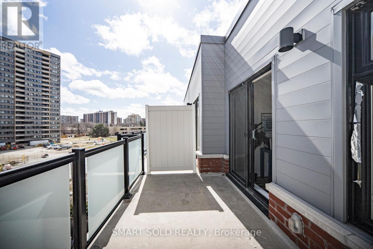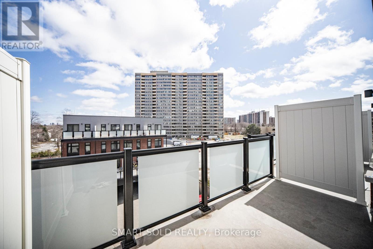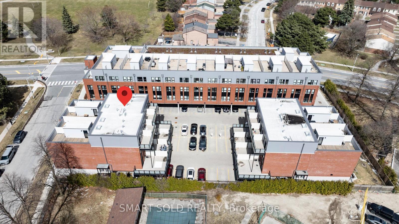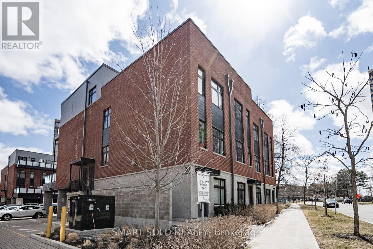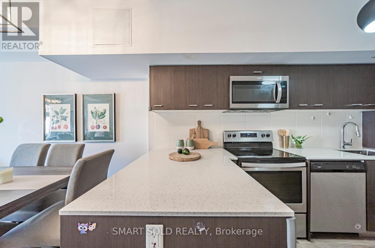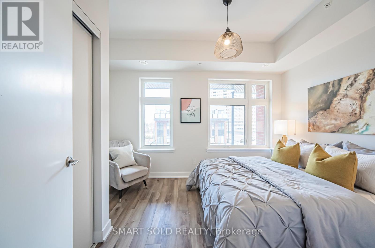We Sell Homes Everywhere
132 - 20 Echo Point Toronto, Ontario M1W 0A7
$749,000Maintenance, Common Area Maintenance, Parking
$518.34 Monthly
Maintenance, Common Area Maintenance, Parking
$518.34 MonthlyStunning Modern 3+1 Bedroom Townhouse In The High-Demand L'Amoreaux Community! Approx. 1,400 Sq Ft Of Living Space Plus A 200 Sq Ft Private Rooftop Terrace Perfect For Relaxing Or Entertaining. Bright South-Facing Unit With Large Windows That Fill The Home With Natural Light. 9 Ceilings On All Floors. Modern Kitchen With Stainless-Steel Appliances, Quartz Countertop And Eat-In Bar. Spacious Den Can Be Used As A 4th Bedroom, Home Office, Media Room, Or Cozy Family Space To Suit Your Lifestyle. Primary Bedroom Features A Walk-Out Balcony. Functional Layout With Modern Finishes Throughout. 1 Covered Parking Spot Included. Excellent Location! Just 6 Minutes To Hwy 401 & 404. TTC Bus Stop At Your Doorstep With Direct Access To Finch Station. Only 8 Minutes To Seneca College And 10 Minutes To Three Major Asian Supermarkets. Close To Parks, Top-Rated Schools, Transit, And Shopping. Move-In Ready And Perfect For First-Time Buyers Or Investors! Extra: S/S Appliances: Fridge, Stove, Over The Range Microwave, Dishwasher; Front Loaded Washer And Dryer, All Elfs, & Includes 1 Covered Parking Spot. (id:62164)
Property Details
| MLS® Number | E12070841 |
| Property Type | Single Family |
| Community Name | L'Amoreaux |
| Amenities Near By | Park, Public Transit, Schools |
| Community Features | Pet Restrictions |
| Features | Carpet Free |
| Parking Space Total | 1 |
Building
| Bathroom Total | 2 |
| Bedrooms Above Ground | 3 |
| Bedrooms Below Ground | 1 |
| Bedrooms Total | 4 |
| Appliances | Dishwasher, Dryer, Microwave, Range, Stove, Washer, Refrigerator |
| Cooling Type | Central Air Conditioning |
| Exterior Finish | Brick |
| Flooring Type | Laminate |
| Heating Fuel | Natural Gas |
| Heating Type | Forced Air |
| Stories Total | 3 |
| Size Interior | 1,200 - 1,399 Ft2 |
| Type | Row / Townhouse |
Parking
| No Garage |
Land
| Acreage | No |
| Land Amenities | Park, Public Transit, Schools |
Rooms
| Level | Type | Length | Width | Dimensions |
|---|---|---|---|---|
| Second Level | Bedroom 2 | Measurements not available | ||
| Second Level | Den | Measurements not available | ||
| Third Level | Primary Bedroom | Measurements not available | ||
| Third Level | Bedroom 3 | Measurements not available | ||
| Main Level | Kitchen | Measurements not available | ||
| Main Level | Dining Room | Measurements not available | ||
| Main Level | Living Room | Measurements not available |
Contact Us
Contact us for more information

