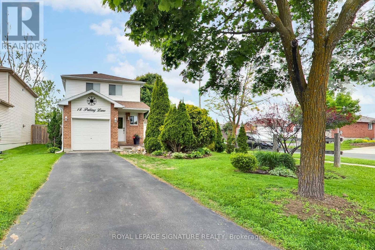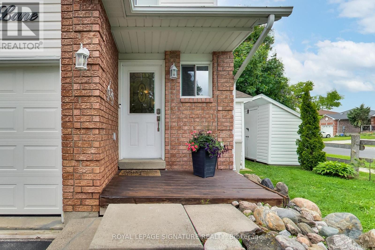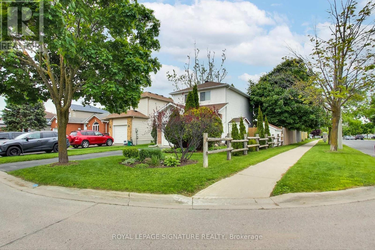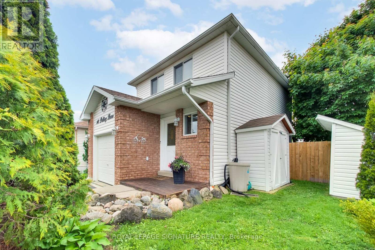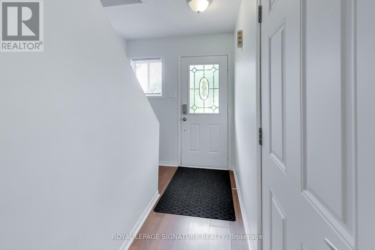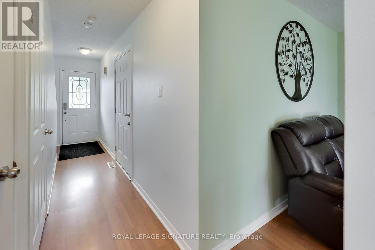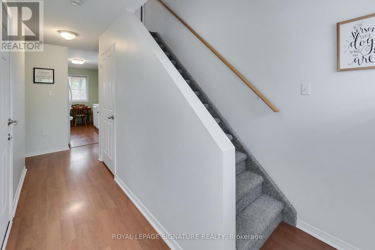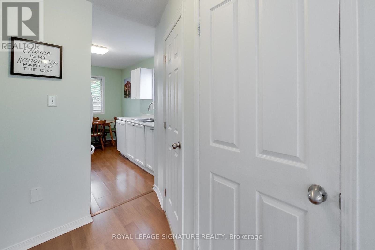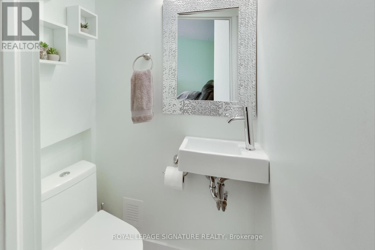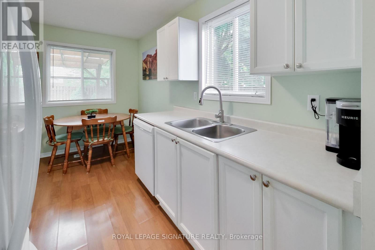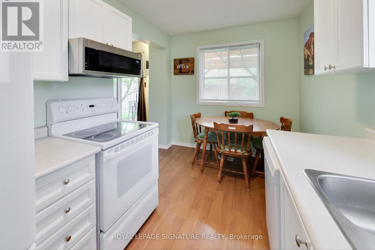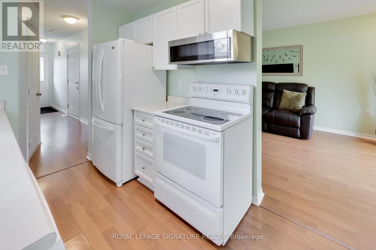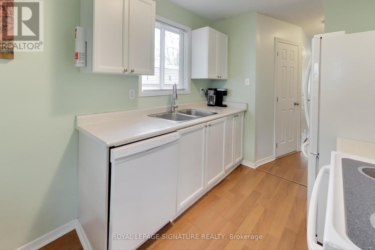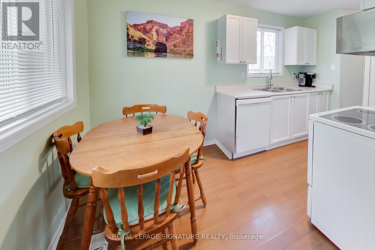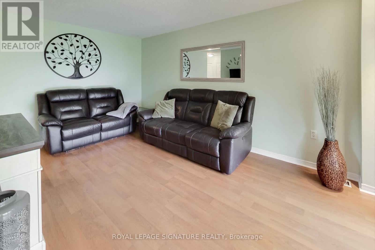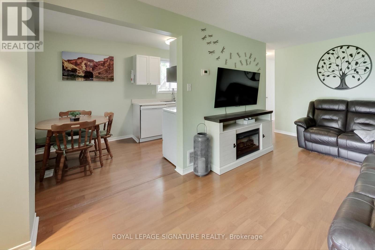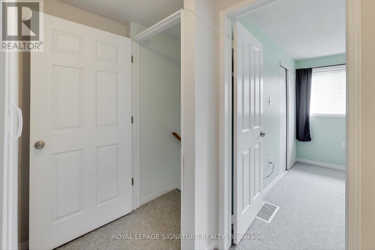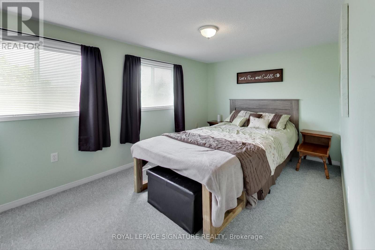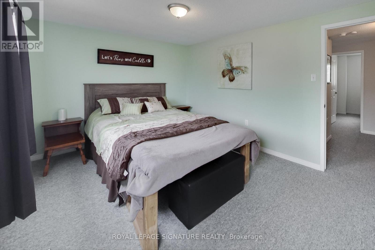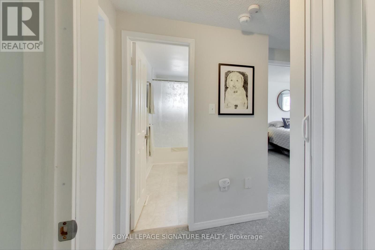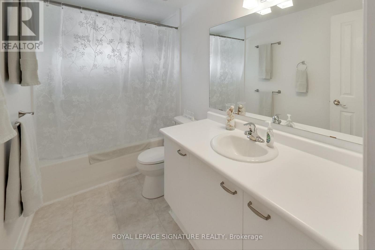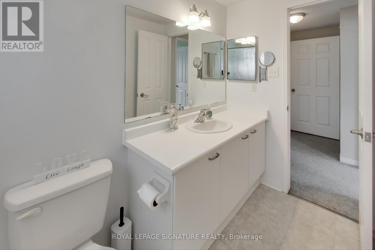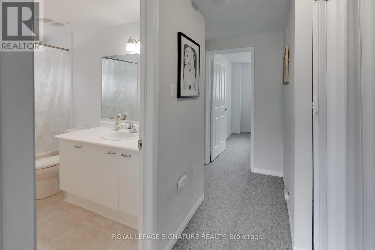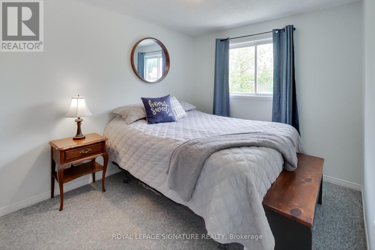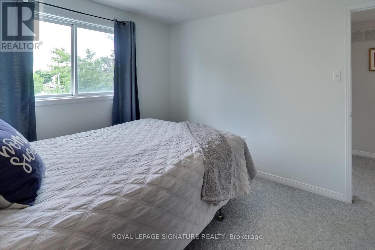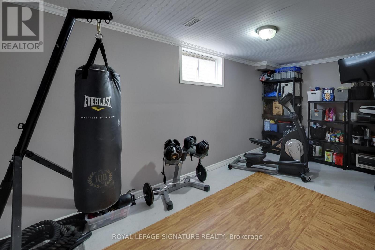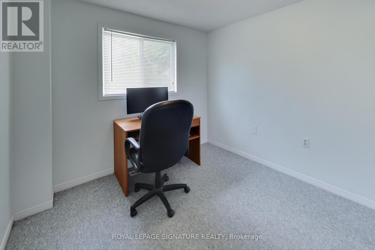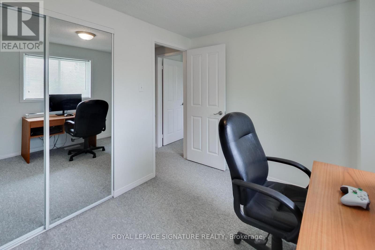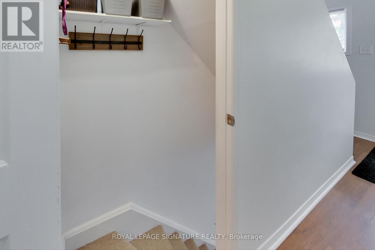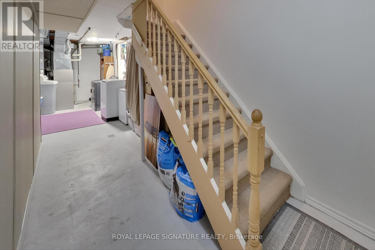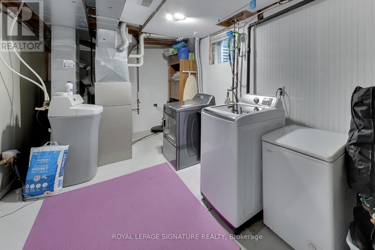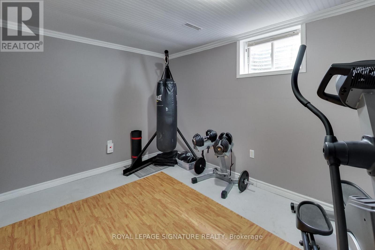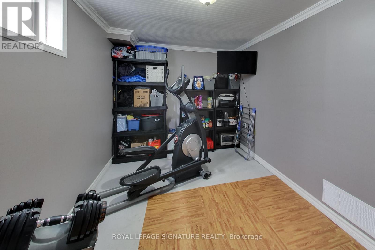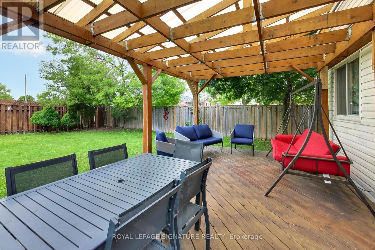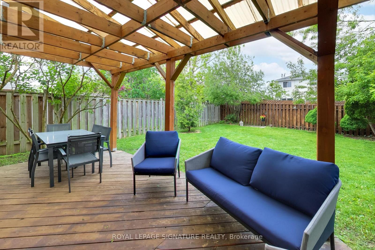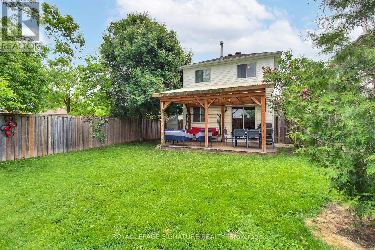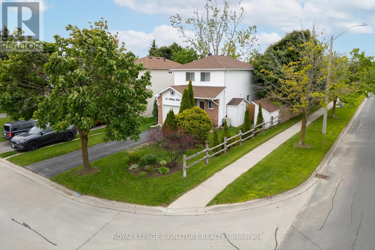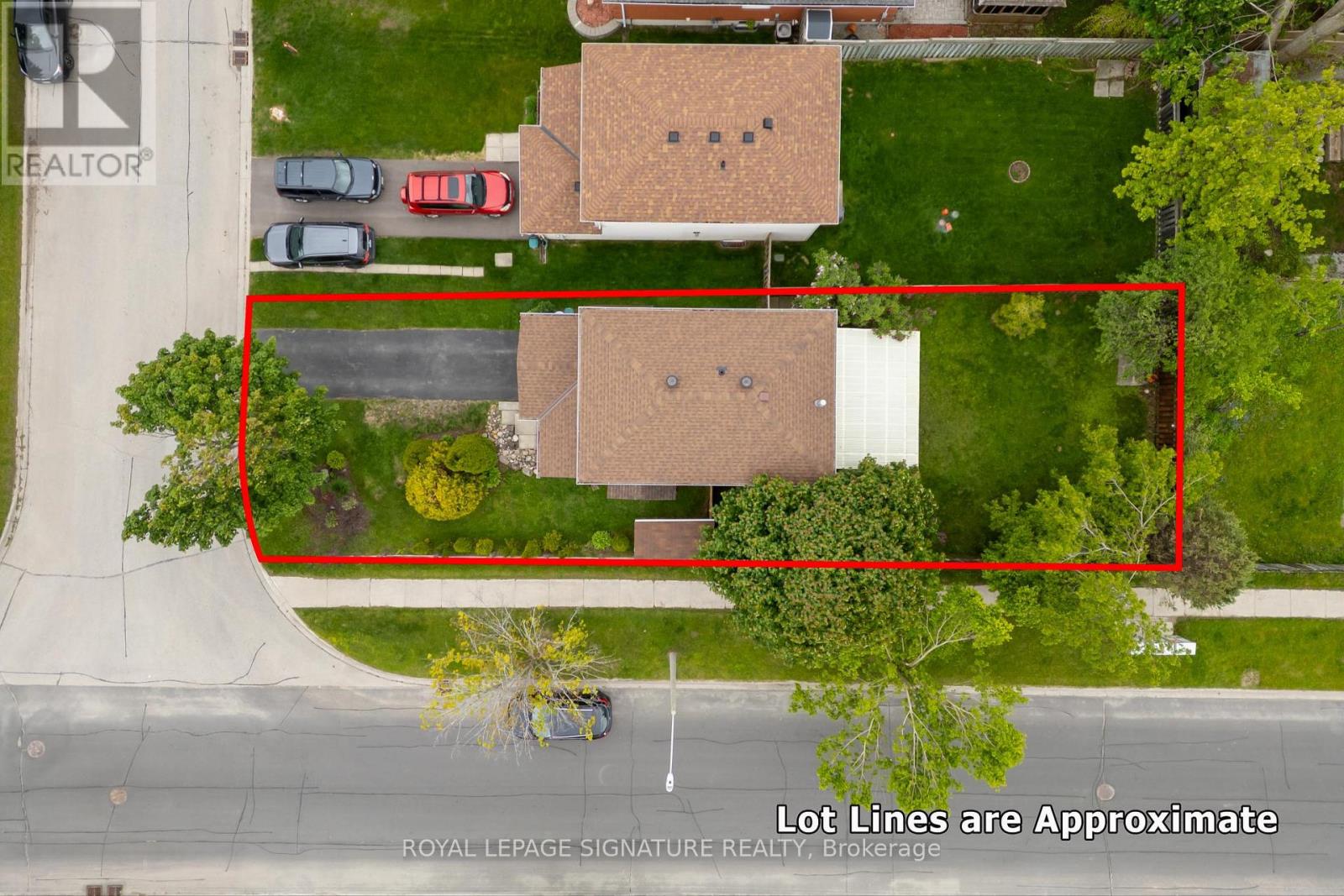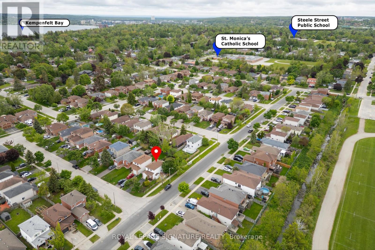We Sell Homes Everywhere
18 Palling Lane Barrie, Ontario L4M 6H4
4 Bedroom
2 Bathroom
700 - 1,100 ft2
Central Air Conditioning
Forced Air
Landscaped
$619,800
Bright, Sun-Filled, Pristine & Move-In Ready! 3+1 Bedroom, 2 Bath Home Ideal for 1st Time Buyers, Investors and Downsizers too! Walk to 3 Schools + Georgian College, Eastview Arena & Parks! Lovingly Maintained & Decorated! Spacious Covered Deck for Comfortable Summer Entertaining! Fully Fenced Child and Pet-Friendly Yard on Roomy Corner Lot! Sump Pump (2021), Gas Furnace & A/C (2014), Shingles (2018) 2 Utility Sheds for Extra Storage! Nicely Landscaped with Decorative Rail Fence at Front! Lower Level Rec Room / Gym / 4th Bedroom. Garage with Inside Access, Garage Door Opener & 2 Remotes! There's even Pickle Ball Courts nearby! A Must See... (id:62164)
Open House
This property has open houses!
June
8
Sunday
Starts at:
1:00 pm
Ends at:4:00 pm
Property Details
| MLS® Number | S12197329 |
| Property Type | Single Family |
| Community Name | Grove East |
| Amenities Near By | Park, Public Transit, Hospital, Beach, Schools |
| Equipment Type | Water Heater |
| Features | Flat Site, Sump Pump |
| Parking Space Total | 3 |
| Rental Equipment Type | Water Heater |
| Structure | Deck |
Building
| Bathroom Total | 2 |
| Bedrooms Above Ground | 3 |
| Bedrooms Below Ground | 1 |
| Bedrooms Total | 4 |
| Age | 16 To 30 Years |
| Appliances | Water Softener, Dishwasher, Dryer, Freezer, Microwave, Stove, Washer, Window Coverings, Refrigerator |
| Basement Development | Partially Finished |
| Basement Type | N/a (partially Finished) |
| Construction Style Attachment | Detached |
| Cooling Type | Central Air Conditioning |
| Exterior Finish | Brick, Vinyl Siding |
| Flooring Type | Laminate, Carpeted, Concrete |
| Foundation Type | Poured Concrete |
| Half Bath Total | 1 |
| Heating Fuel | Natural Gas |
| Heating Type | Forced Air |
| Stories Total | 2 |
| Size Interior | 700 - 1,100 Ft2 |
| Type | House |
| Utility Water | Municipal Water |
Parking
| Attached Garage | |
| Garage |
Land
| Acreage | No |
| Fence Type | Fenced Yard |
| Land Amenities | Park, Public Transit, Hospital, Beach, Schools |
| Landscape Features | Landscaped |
| Sewer | Sanitary Sewer |
| Size Depth | 109 Ft ,10 In |
| Size Frontage | 38 Ft ,2 In |
| Size Irregular | 38.2 X 109.9 Ft |
| Size Total Text | 38.2 X 109.9 Ft |
Rooms
| Level | Type | Length | Width | Dimensions |
|---|---|---|---|---|
| Second Level | Primary Bedroom | 4.28 m | 3.07 m | 4.28 m x 3.07 m |
| Second Level | Bedroom 2 | 2.96 m | 2.67 m | 2.96 m x 2.67 m |
| Second Level | Bedroom 3 | 2.7 m | 2.6 m | 2.7 m x 2.6 m |
| Second Level | Bathroom | 3.06 m | 1.5 m | 3.06 m x 1.5 m |
| Basement | Bedroom 4 | 4.69 m | 2.49 m | 4.69 m x 2.49 m |
| Basement | Utility Room | 5.19 m | 2.51 m | 5.19 m x 2.51 m |
| Ground Level | Foyer | 5.34 m | 1.07 m | 5.34 m x 1.07 m |
| Ground Level | Living Room | 5.02 m | 2.95 m | 5.02 m x 2.95 m |
| Ground Level | Kitchen | 3.99 m | 2.33 m | 3.99 m x 2.33 m |
Contact Us
Contact us for more information
Back To Top

