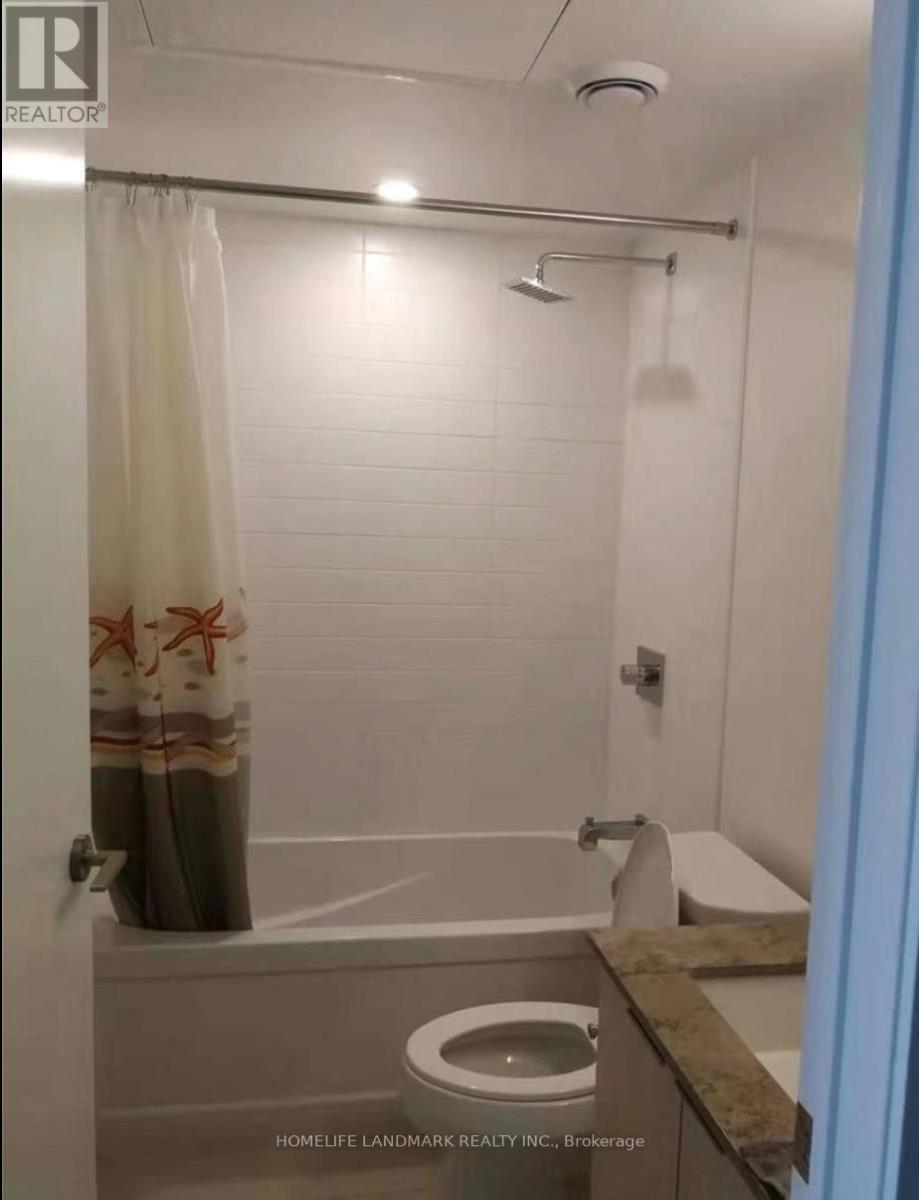We Sell Homes Everywhere
3403 - 501 Yonge Street Toronto, Ontario M4Y 1Y4
2 Bedroom
1 Bathroom
0 - 499 ft2
Indoor Pool
Central Air Conditioning
Forced Air
$2,350 Monthly
1 Bedroom Plus Den Suite Features Designer Kitchen Cabinetry With Stainless Steel Appliances & Stone Counter Tops. Bright Floor-To-Ceiling Windows With Laminate Flooring Throughout. Steps To The Univeristy Of Toronto, Ryerson, George Brown, Hospital Row, Queens Park, T.T.C. Subway,Bloor Street-Yorkville Shopping. (id:62164)
Property Details
| MLS® Number | C12133013 |
| Property Type | Single Family |
| Community Name | Church-Yonge Corridor |
| Community Features | Pet Restrictions |
| Pool Type | Indoor Pool |
Building
| Bathroom Total | 1 |
| Bedrooms Above Ground | 1 |
| Bedrooms Below Ground | 1 |
| Bedrooms Total | 2 |
| Age | New Building |
| Amenities | Security/concierge, Exercise Centre, Party Room, Visitor Parking |
| Cooling Type | Central Air Conditioning |
| Exterior Finish | Brick, Concrete |
| Flooring Type | Laminate |
| Heating Type | Forced Air |
| Size Interior | 0 - 499 Ft2 |
| Type | Apartment |
Parking
| Underground | |
| Garage |
Land
| Acreage | No |
Rooms
| Level | Type | Length | Width | Dimensions |
|---|---|---|---|---|
| Main Level | Living Room | 3.03 m | 2.13 m | 3.03 m x 2.13 m |
| Main Level | Dining Room | 3.03 m | 3.03 m | 3.03 m x 3.03 m |
| Main Level | Kitchen | 3.03 m | 3.03 m | 3.03 m x 3.03 m |
| Main Level | Bedroom | 3.24 m | 2.74 m | 3.24 m x 2.74 m |
| Main Level | Den | 1.94 m | 1.9 m | 1.94 m x 1.9 m |
Contact Us
Contact us for more information
Back To Top









