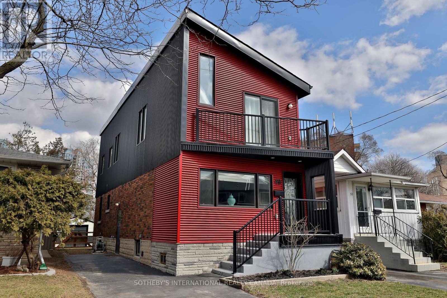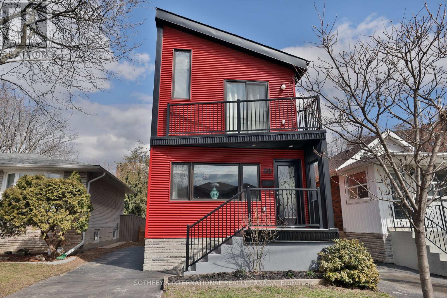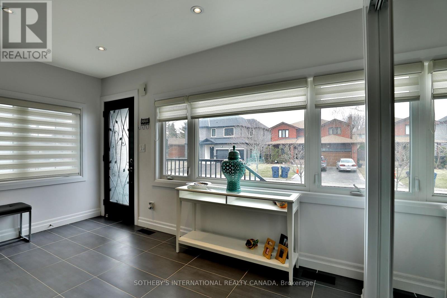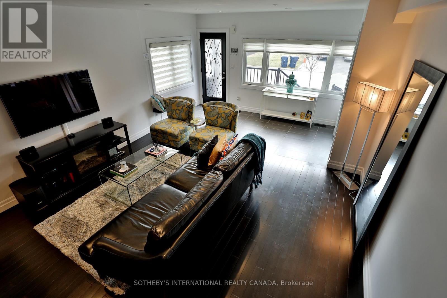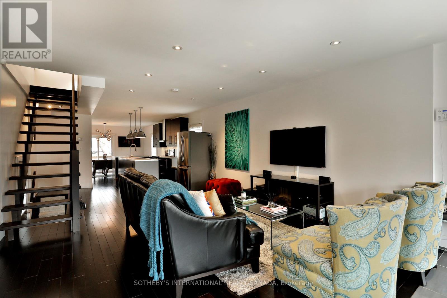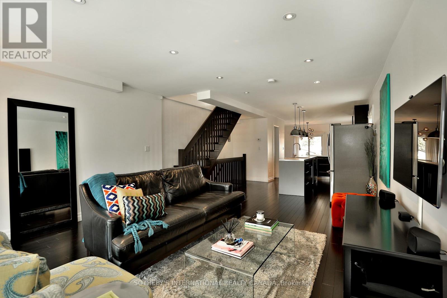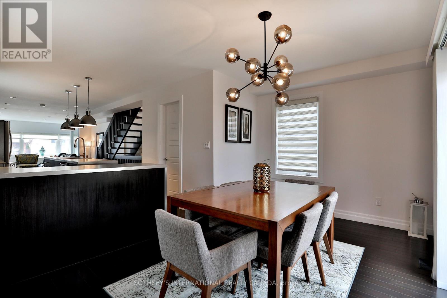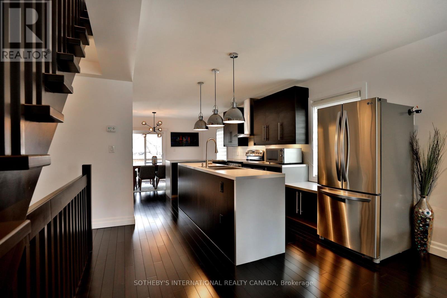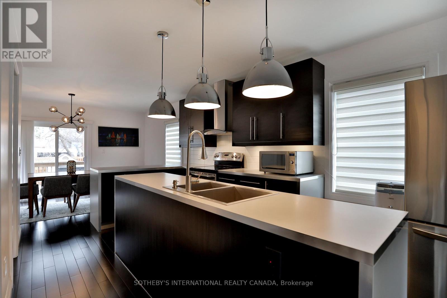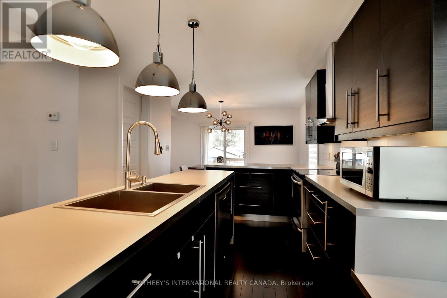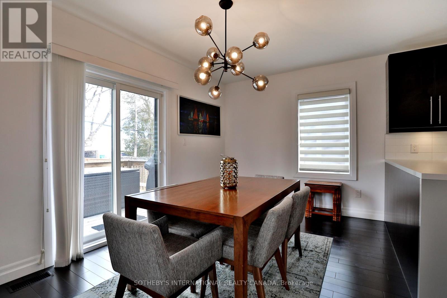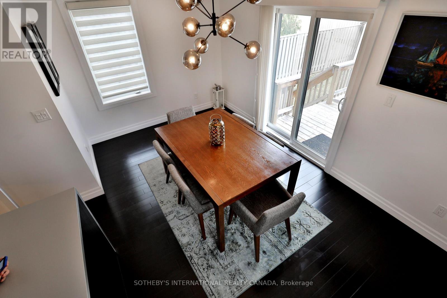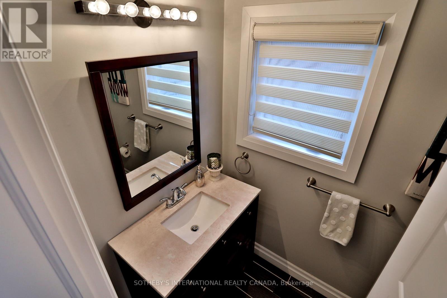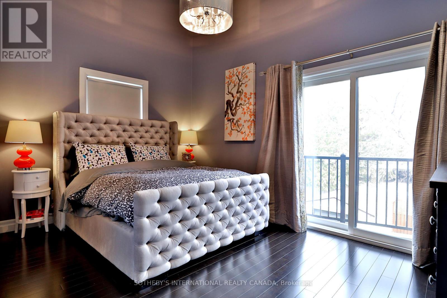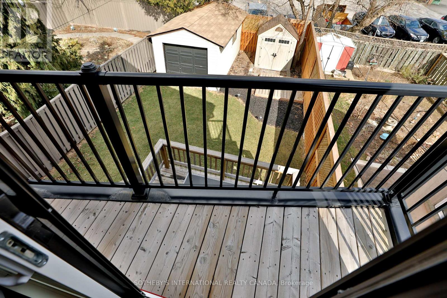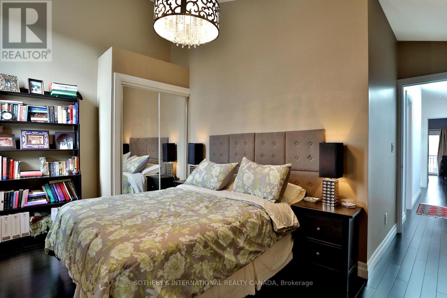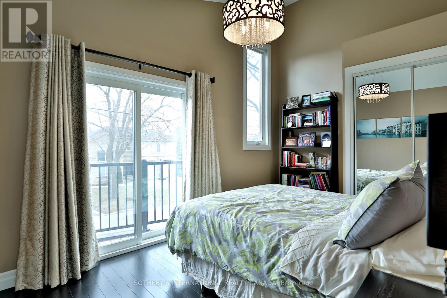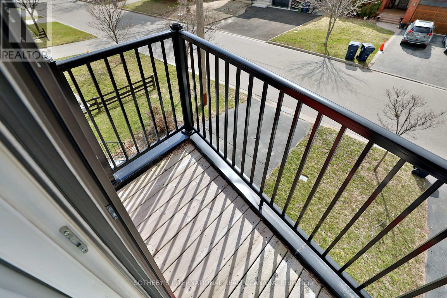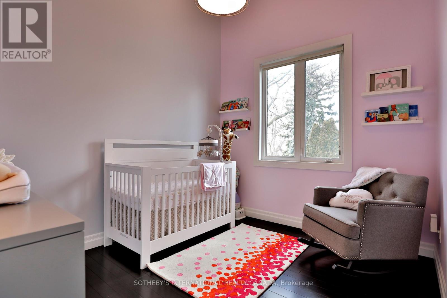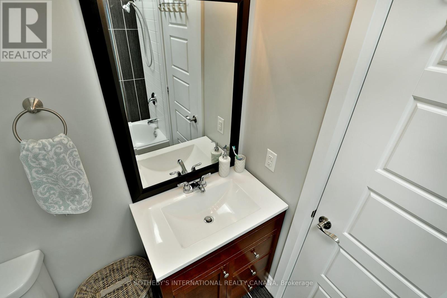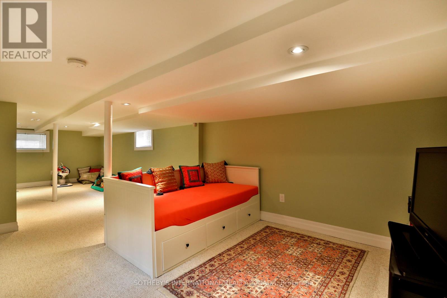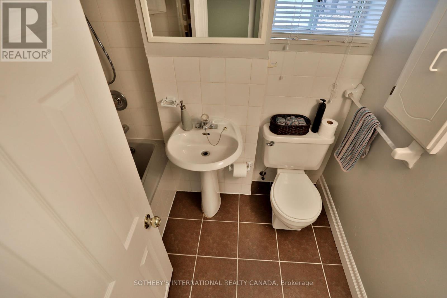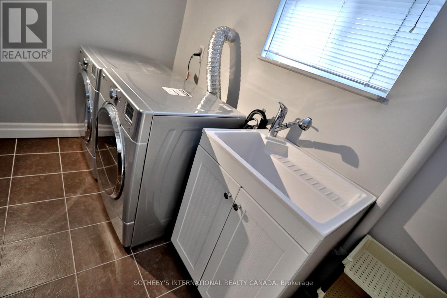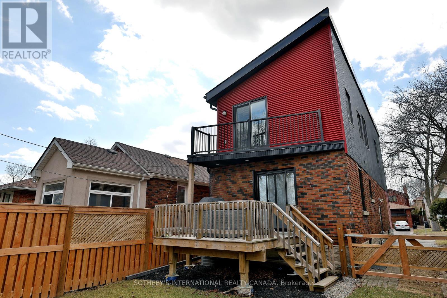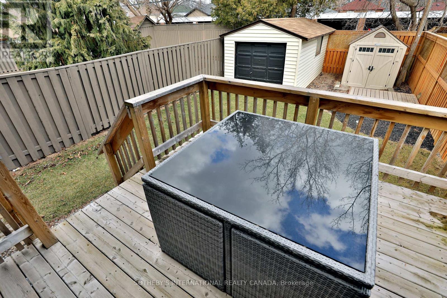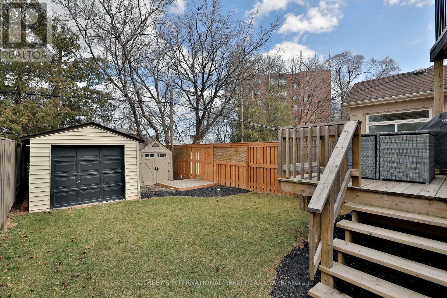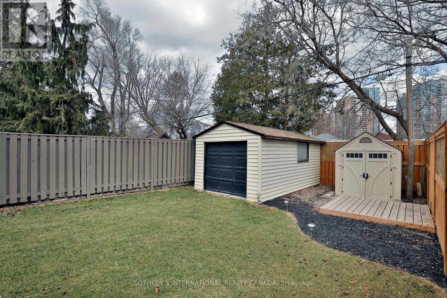3 Bedroom
4 Bathroom
1,500 - 2,000 ft2
Central Air Conditioning
Forced Air
$4,750 Monthly
Lease Opportunity in Prime Location!Discover the perfect rental at 49 Poplar Ave ! This modern 3 bedroom & 4 washroom home offers an exceptional blend of convenience and style. Imagine the ease of being within walking distance to the Six Points Plaza, and just a short stroll to both the GO station and subway your gateway to effortless commuting and city exploration.Step inside and be greeted by an abundance of natural light streaming through every window, all equipped with sleek blinds for privacy and light control. The home is illuminated by potlights thoughtfully placed throughout, complementing the stylish light fixtures and creating a bright and inviting atmosphere.Prepare to be impressed by the modern kitchen, a true focal point featuring gleaming stainless steel appliances, a convenient center island perfect for meal prep and casual dining, and a sleek design that is both functional and aesthetically pleasing.You'll appreciate the convenience of a private driveway accommodating up to three vehicles, plus a detached garage in the back, offering ample parking and storage options.The primary bedroom serves as a true retreat, boasting a charming private balcony that overlooks the serene backyard. Imagine starting your day with a breath of fresh air or unwinding in the evening with a peaceful view.Step outside to your own private backyard oasis, complete with a relaxing deck and a touch of green space, perfect for enjoying the outdoors or indulging your inner gardener.The living space extends further into the recently renovated basement, featuring fresh carpet and paint, creating a welcoming and versatile area for recreation or relaxation.Don't miss this opportunity to lease a beautifully appointed home in a sought-after location! (id:62164)
Property Details
|
MLS® Number
|
W12147761 |
|
Property Type
|
Single Family |
|
Neigbourhood
|
Islington-City Centre West |
|
Community Name
|
Islington-City Centre West |
|
Features
|
In Suite Laundry |
|
Parking Space Total
|
3 |
Building
|
Bathroom Total
|
4 |
|
Bedrooms Above Ground
|
3 |
|
Bedrooms Total
|
3 |
|
Basement Development
|
Finished |
|
Basement Type
|
N/a (finished) |
|
Construction Style Attachment
|
Detached |
|
Cooling Type
|
Central Air Conditioning |
|
Exterior Finish
|
Brick, Steel |
|
Flooring Type
|
Hardwood, Tile, Carpeted |
|
Foundation Type
|
Block |
|
Half Bath Total
|
1 |
|
Heating Fuel
|
Natural Gas |
|
Heating Type
|
Forced Air |
|
Stories Total
|
2 |
|
Size Interior
|
1,500 - 2,000 Ft2 |
|
Type
|
House |
|
Utility Water
|
Municipal Water |
Parking
Land
|
Acreage
|
No |
|
Sewer
|
Sanitary Sewer |
|
Size Depth
|
110 Ft |
|
Size Frontage
|
25 Ft |
|
Size Irregular
|
25 X 110 Ft |
|
Size Total Text
|
25 X 110 Ft |
Rooms
| Level |
Type |
Length |
Width |
Dimensions |
|
Second Level |
Primary Bedroom |
2.97 m |
4.37 m |
2.97 m x 4.37 m |
|
Second Level |
Bedroom 2 |
2.82 m |
3.4 m |
2.82 m x 3.4 m |
|
Second Level |
Bedroom 3 |
2.82 m |
4.37 m |
2.82 m x 4.37 m |
|
Basement |
Recreational, Games Room |
9.14 m |
2.74 m |
9.14 m x 2.74 m |
|
Basement |
Laundry Room |
3.05 m |
4.34 m |
3.05 m x 4.34 m |
|
Main Level |
Living Room |
4.57 m |
4.42 m |
4.57 m x 4.42 m |
|
Main Level |
Dining Room |
2.82 m |
4.62 m |
2.82 m x 4.62 m |
|
Main Level |
Kitchen |
5.18 m |
3.51 m |
5.18 m x 3.51 m |
|
Main Level |
Foyer |
2.13 m |
4.06 m |
2.13 m x 4.06 m |

