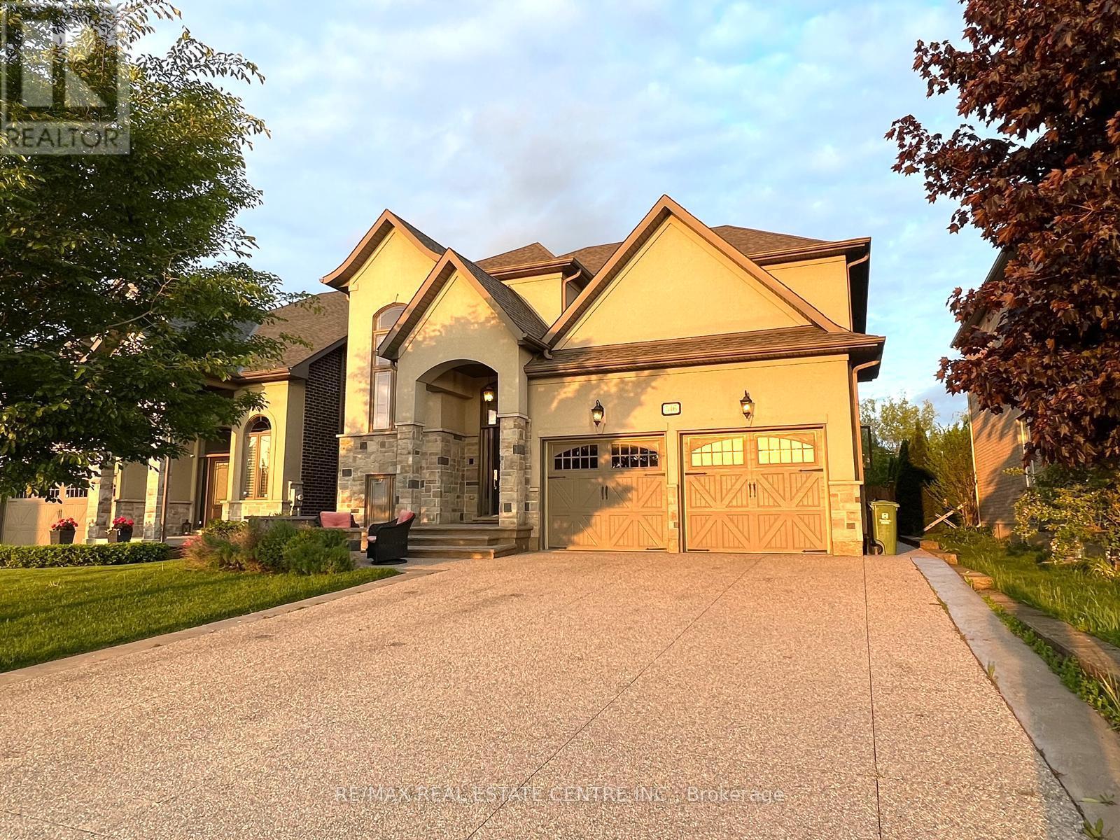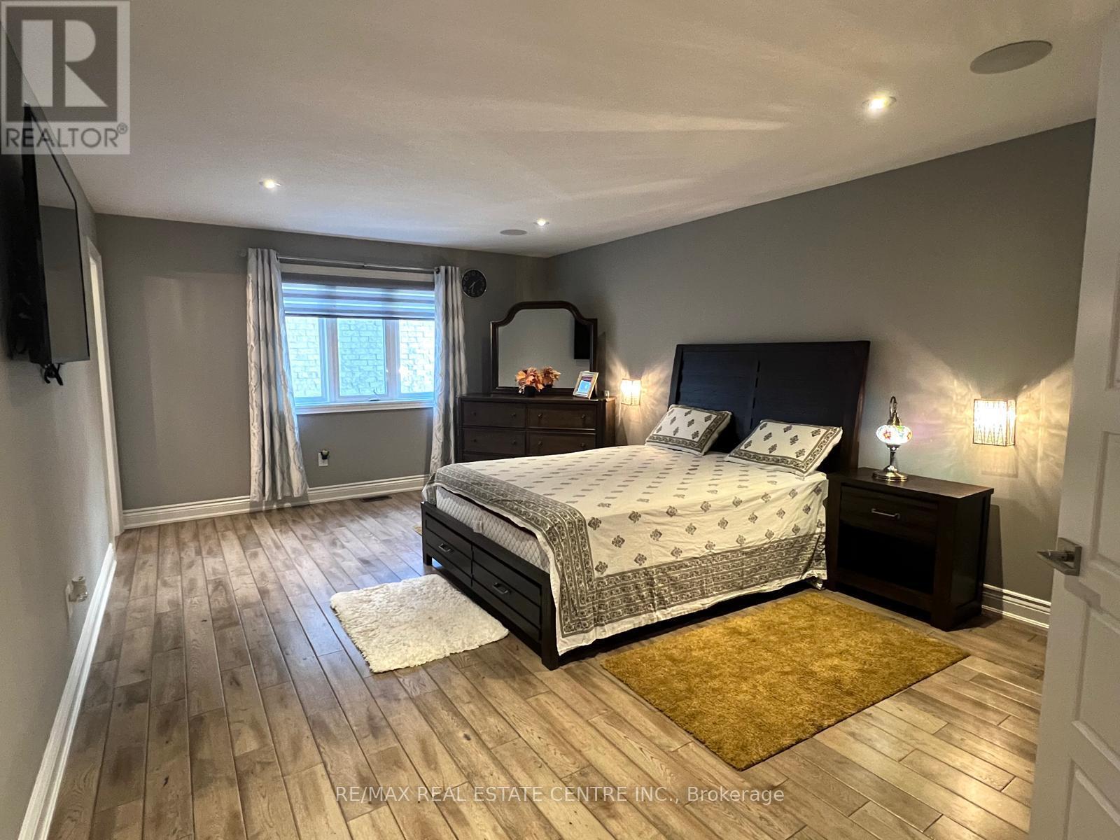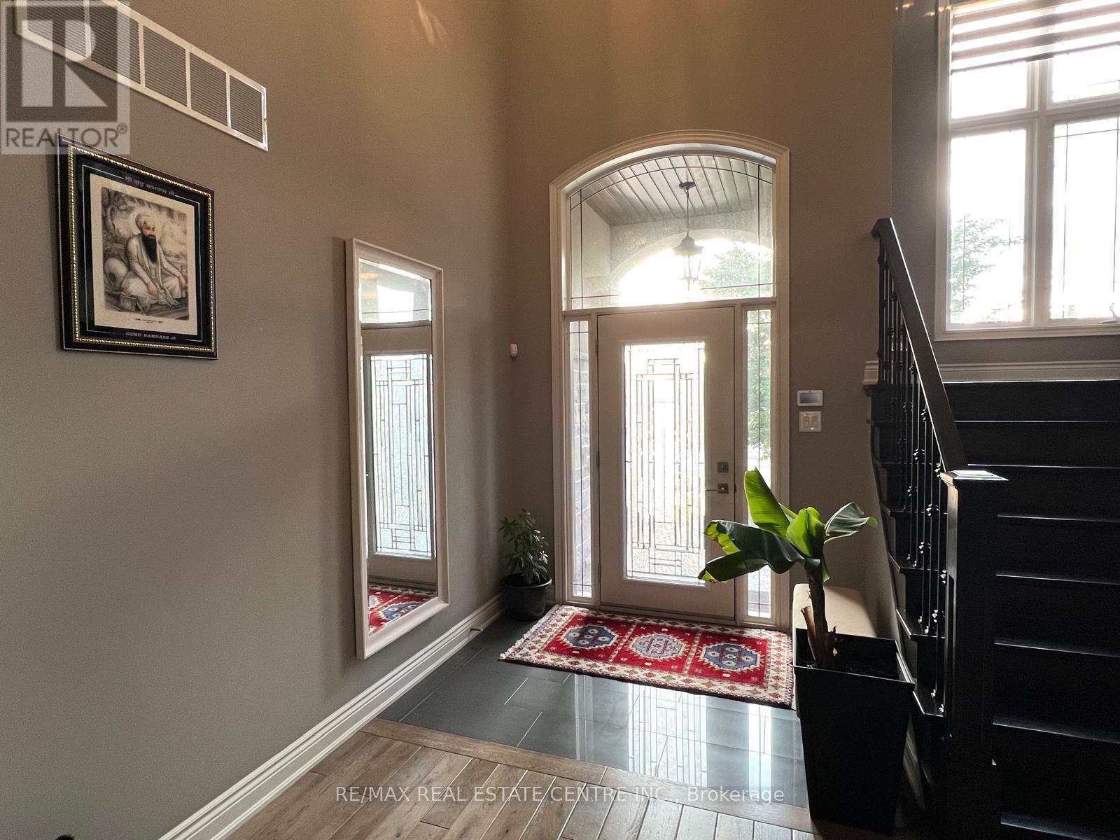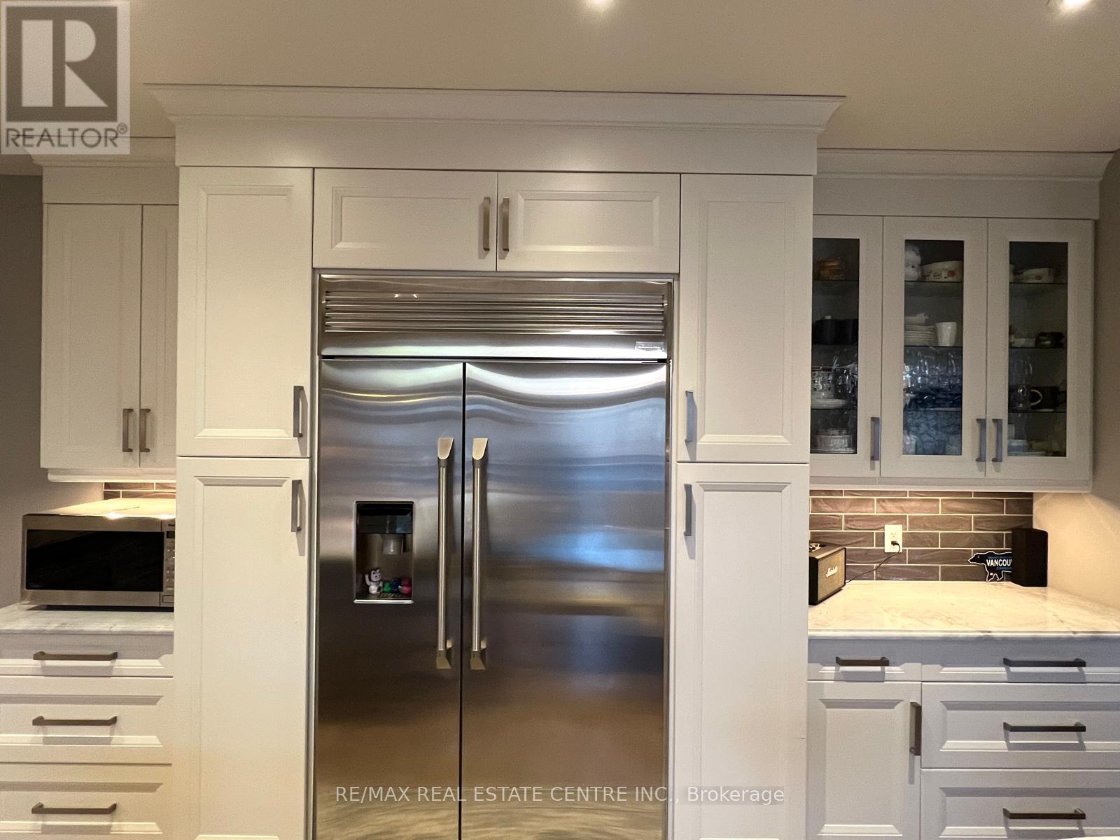3 Bedroom
3 Bathroom
2,500 - 3,000 ft2
Fireplace
Central Air Conditioning, Air Exchanger
Forced Air
$5,000 Monthly
Welcome to 546 Fifty Road, located in the highly sought-after Community Beach and Fifty Point neighbourhood of Stoney Creek. This luxurious two-storey home was custom-built in 2016 by Marcasa Homes and offers over 2,700 square feet of beautifully designed living space across the main and second floors. The home features three spacious bedrooms plus a versatile loft. The primary bedroom includes a walk-in closet and a stunning ensuite bathroom with a spa-like glass and tile shower, complete with steam and rain head, body sprayers, and a built-in Caesarstone seat. There are also three additional bathrooms throughout the home. The chef's gourmet kitchen is equipped with Quartzite countertops, a touchless faucet, and a built-in GE Monogram refrigerator. It opens to a gorgeous backyard oasis through a walk-out to a custom deck, ideal for outdoor entertaining and relaxation. This home is filled with high-end upgrades, including built-in ceiling speakers throughout all levels, elegant hardwood flooring, designer light fixtures and pot lights, high tray ceilings, a central vacuum system, durable 35-year roof shingles, a front lawn sprinkler system, and large principal rooms that offer comfort and functionality. The backyard comes complete with full patio furniture, and the garage is outfitted with a lift and ample storage for three cars. While the basement is not included in the listing, it is vacant and contains some of the owner's personal belongings. Situated in a convenient location, this home is just a one-minute drive to Lake Ontario, three minutes to Fifty Point Conservation Area, and three minutes to Winona Crossing Shopping Centre. (id:62164)
Property Details
|
MLS® Number
|
X12146107 |
|
Property Type
|
Single Family |
|
Community Name
|
Stoney Creek |
|
Amenities Near By
|
Beach, Marina, Park |
|
Parking Space Total
|
6 |
|
Structure
|
Shed |
Building
|
Bathroom Total
|
3 |
|
Bedrooms Above Ground
|
3 |
|
Bedrooms Total
|
3 |
|
Age
|
0 To 5 Years |
|
Appliances
|
Garage Door Opener Remote(s), Central Vacuum, Water Softener, Water Treatment |
|
Basement Development
|
Finished |
|
Basement Type
|
Full (finished) |
|
Construction Style Attachment
|
Detached |
|
Cooling Type
|
Central Air Conditioning, Air Exchanger |
|
Exterior Finish
|
Stone, Stucco |
|
Fireplace Present
|
Yes |
|
Flooring Type
|
Carpeted |
|
Foundation Type
|
Concrete |
|
Half Bath Total
|
1 |
|
Heating Fuel
|
Natural Gas |
|
Heating Type
|
Forced Air |
|
Stories Total
|
2 |
|
Size Interior
|
2,500 - 3,000 Ft2 |
|
Type
|
House |
|
Utility Water
|
Municipal Water |
Parking
Land
|
Acreage
|
No |
|
Fence Type
|
Fenced Yard |
|
Land Amenities
|
Beach, Marina, Park |
|
Sewer
|
Sanitary Sewer |
|
Size Depth
|
91 Ft ,4 In |
|
Size Frontage
|
45 Ft |
|
Size Irregular
|
45 X 91.4 Ft ; Rectangle |
|
Size Total Text
|
45 X 91.4 Ft ; Rectangle|under 1/2 Acre |
Rooms
| Level |
Type |
Length |
Width |
Dimensions |
|
Second Level |
Primary Bedroom |
5.89 m |
4.01 m |
5.89 m x 4.01 m |
|
Second Level |
Bedroom 2 |
4.22 m |
3.96 m |
4.22 m x 3.96 m |
|
Second Level |
Bedroom 3 |
3.56 m |
3.56 m |
3.56 m x 3.56 m |
|
Basement |
Recreational, Games Room |
6.53 m |
4.5 m |
6.53 m x 4.5 m |
|
Basement |
Bedroom 5 |
5.65 m |
3.05 m |
5.65 m x 3.05 m |
|
Basement |
Bathroom |
3 m |
3 m |
3 m x 3 m |
|
Main Level |
Foyer |
3.35 m |
2.44 m |
3.35 m x 2.44 m |
|
Main Level |
Great Room |
5.13 m |
4.67 m |
5.13 m x 4.67 m |
|
Main Level |
Dining Room |
4.67 m |
3.45 m |
4.67 m x 3.45 m |
|
Main Level |
Kitchen |
5.79 m |
5.13 m |
5.79 m x 5.13 m |
|
Main Level |
Bathroom |
3 m |
3 m |
3 m x 3 m |
|
Main Level |
Laundry Room |
3 m |
3 m |
3 m x 3 m |
Utilities
|
Cable
|
Available |
|
Electricity
|
Available |
|
Sewer
|
Installed |
































