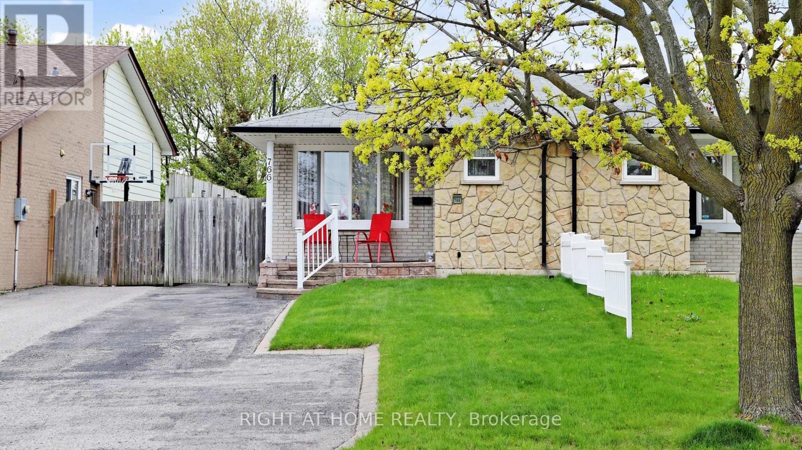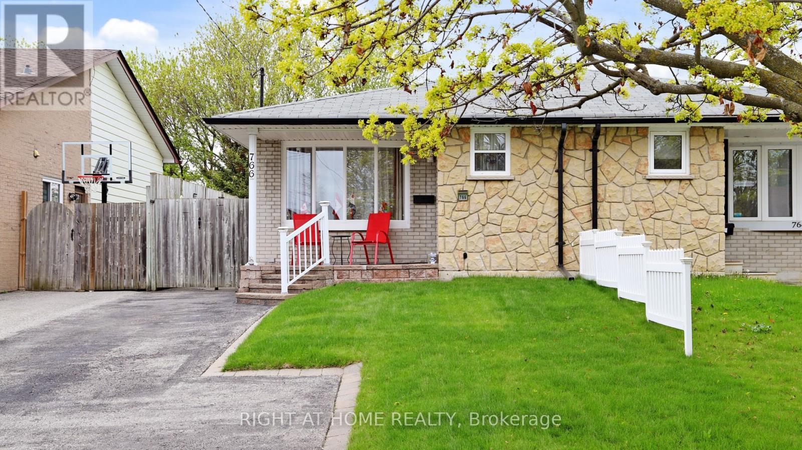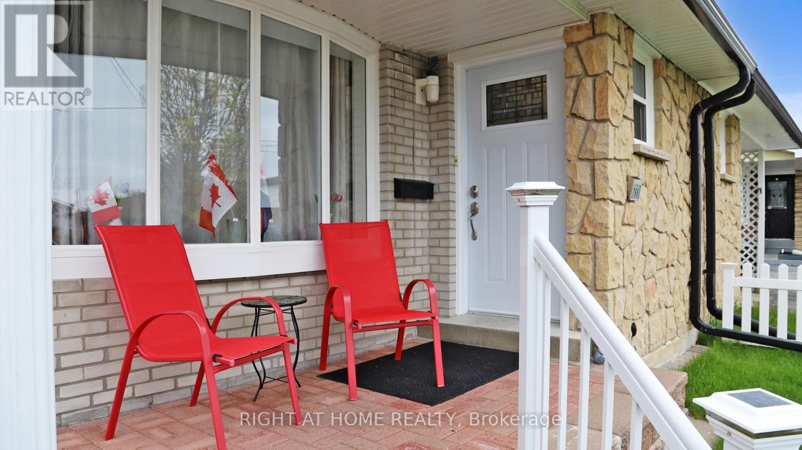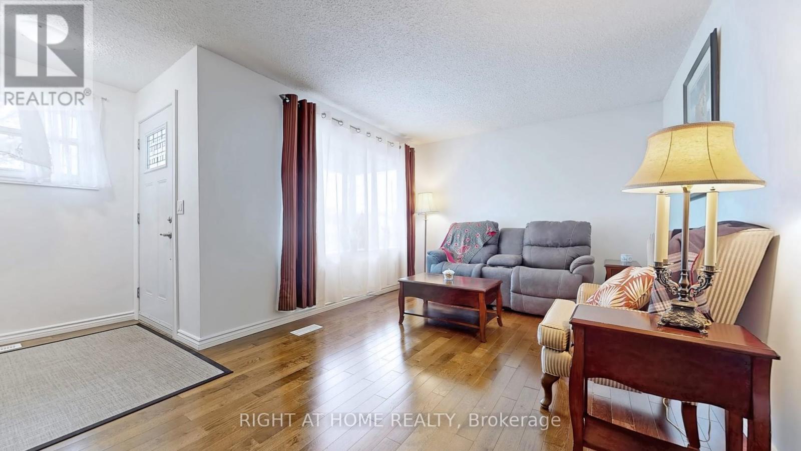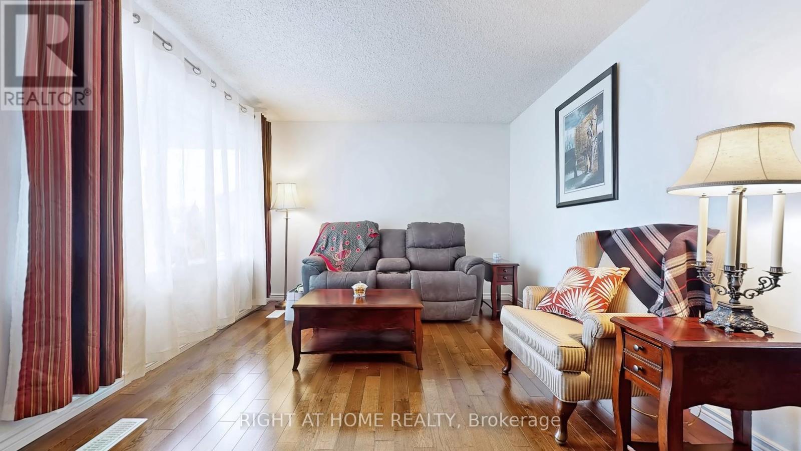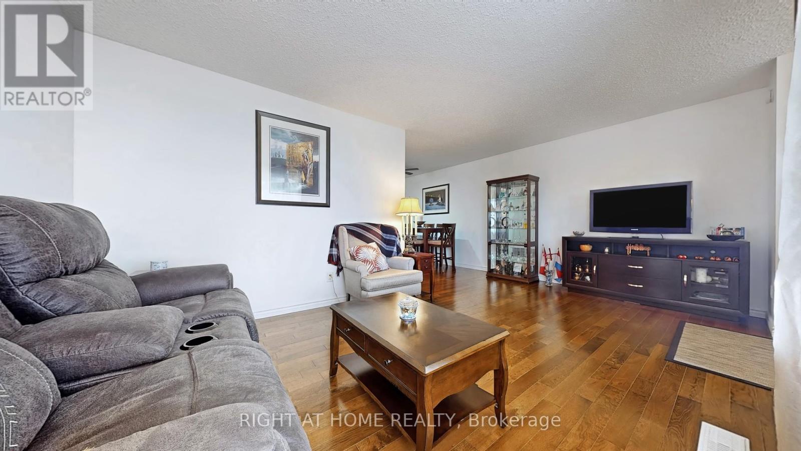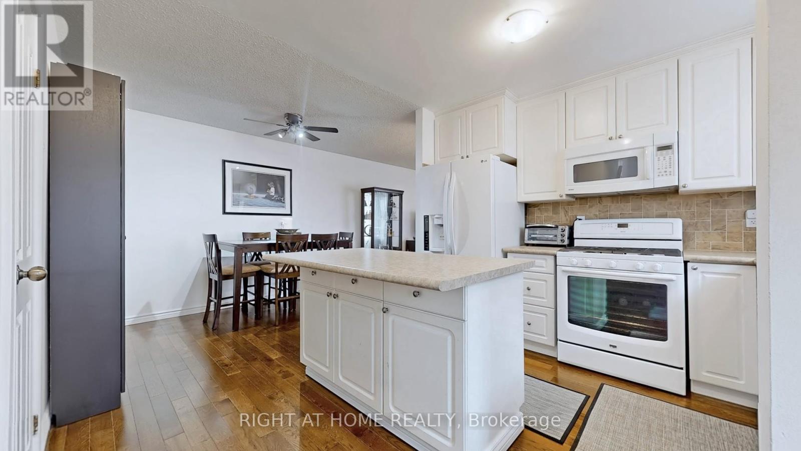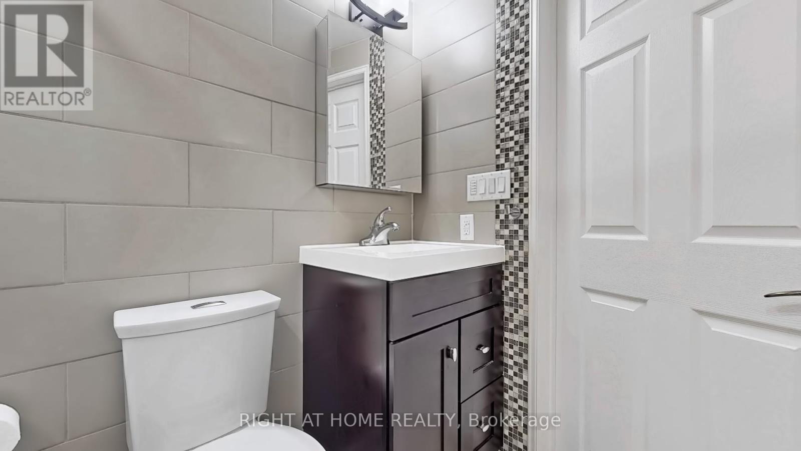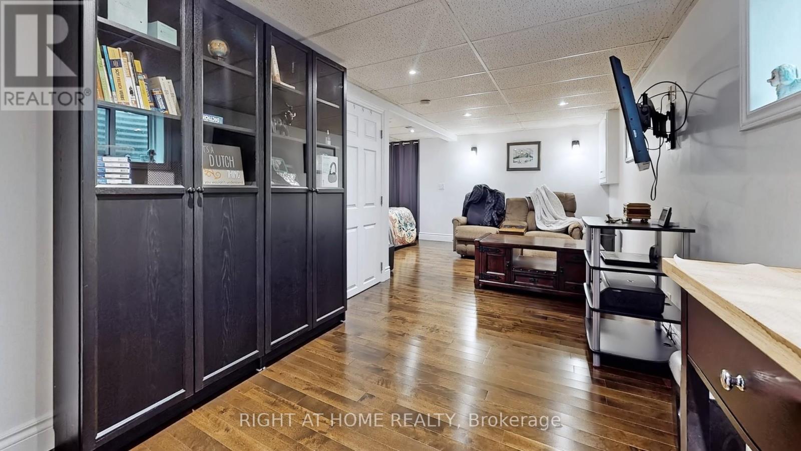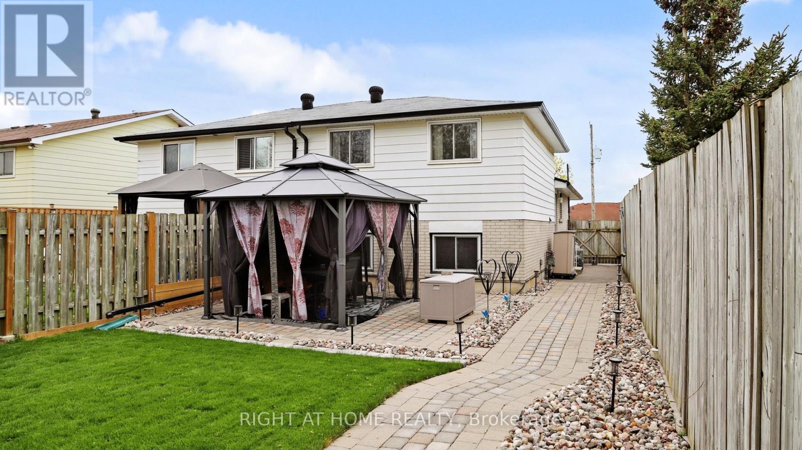We Sell Homes Everywhere
766 Kenora Avenue Oshawa, Ontario L1J 1K6
4 Bedroom
2 Bathroom
1,100 - 1,500 ft2
Central Air Conditioning
Forced Air
$679,900
A beautifully maintained and move in ready 3+1-bedroom semi-detached unit waiting to be your home. Few reasons not to miss: Ample space for going beyond 3+1-bedroom, hardwood flooring throughout, convenient kitchen with wheels under the island, beautifully designed bathroom, surge protector, safe & sound insulation between upper and lower levels & around both bathrooms and lots of storage cubbies. Not just this, the backyard has a well-maintained lawn, and gazebo provides space for you to relax. Close to city centre, highway and places of interest. (id:62164)
Open House
This property has open houses!
June
8
Sunday
Starts at:
2:00 pm
Ends at:4:00 pm
Property Details
| MLS® Number | E12146297 |
| Property Type | Single Family |
| Community Name | Lakeview |
| Amenities Near By | Beach, Park, Public Transit, Schools |
| Features | Carpet Free, Gazebo |
| Parking Space Total | 4 |
| Structure | Shed |
Building
| Bathroom Total | 2 |
| Bedrooms Above Ground | 3 |
| Bedrooms Below Ground | 1 |
| Bedrooms Total | 4 |
| Age | 51 To 99 Years |
| Appliances | Central Vacuum, Water Heater - Tankless |
| Basement Development | Finished |
| Basement Type | N/a (finished) |
| Construction Style Attachment | Semi-detached |
| Cooling Type | Central Air Conditioning |
| Exterior Finish | Aluminum Siding, Brick |
| Flooring Type | Hardwood |
| Foundation Type | Unknown |
| Heating Fuel | Natural Gas |
| Heating Type | Forced Air |
| Size Interior | 1,100 - 1,500 Ft2 |
| Type | House |
| Utility Water | Municipal Water |
Parking
| No Garage |
Land
| Acreage | No |
| Fence Type | Fenced Yard |
| Land Amenities | Beach, Park, Public Transit, Schools |
| Sewer | Sanitary Sewer |
| Size Depth | 132 Ft |
| Size Frontage | 27 Ft ,6 In |
| Size Irregular | 27.5 X 132 Ft |
| Size Total Text | 27.5 X 132 Ft |
| Surface Water | Lake/pond |
Rooms
| Level | Type | Length | Width | Dimensions |
|---|---|---|---|---|
| Basement | Recreational, Games Room | 6.86 m | 2.74 m | 6.86 m x 2.74 m |
| Basement | Bedroom | 2.79 m | 2.74 m | 2.79 m x 2.74 m |
| Basement | Laundry Room | 2.74 m | 4.08 m | 2.74 m x 4.08 m |
| Main Level | Living Room | 3.28 m | 5.49 m | 3.28 m x 5.49 m |
| Main Level | Dining Room | 3.66 m | 5.49 m | 3.66 m x 5.49 m |
| Main Level | Kitchen | 3.66 m | 5.48 m | 3.66 m x 5.48 m |
| Upper Level | Bedroom 2 | 3.53 m | 2.57 m | 3.53 m x 2.57 m |
| Upper Level | Bedroom 3 | 4.39 m | 2.92 m | 4.39 m x 2.92 m |
| In Between | Primary Bedroom | 4.17 m | 5.48 m | 4.17 m x 5.48 m |
Utilities
| Cable | Available |
| Electricity | Available |
| Sewer | Available |
Contact Us
Contact us for more information
Back To Top

