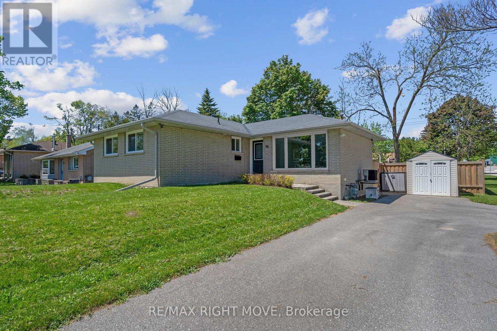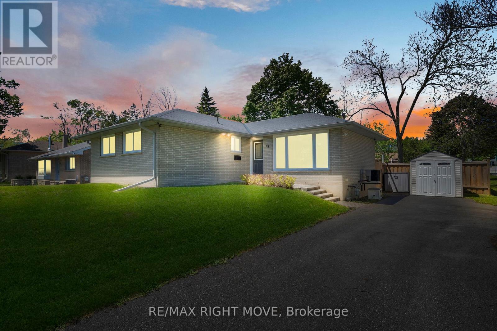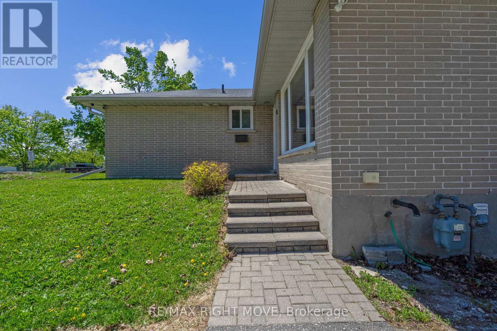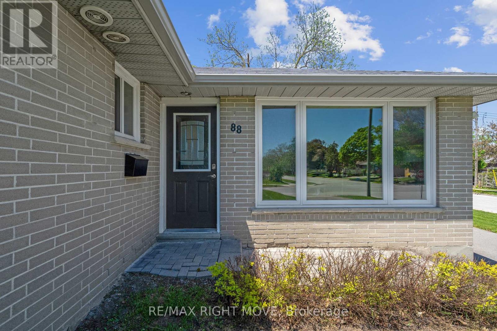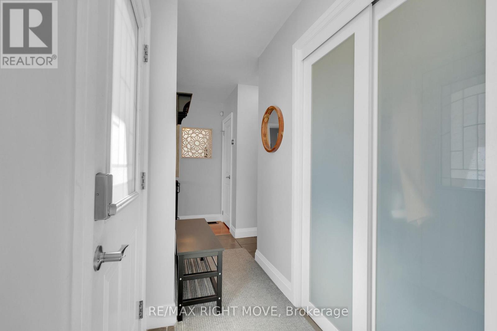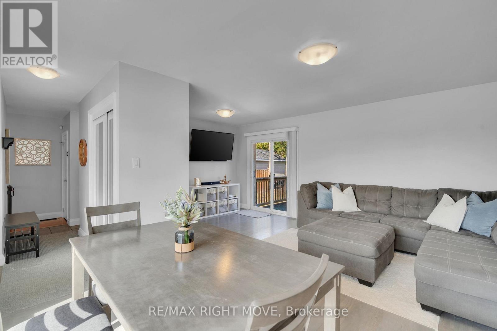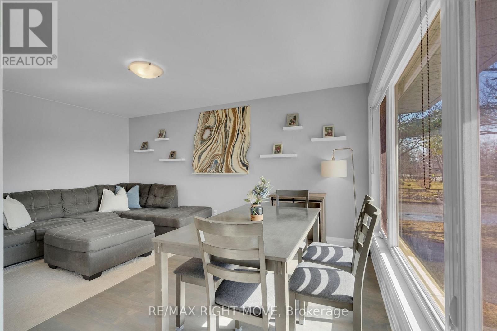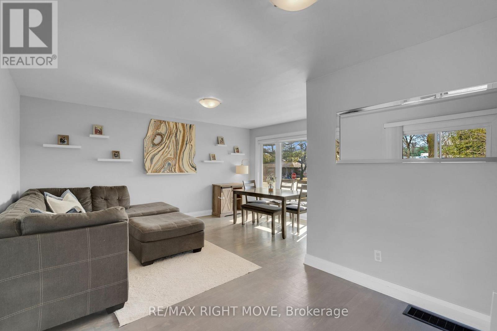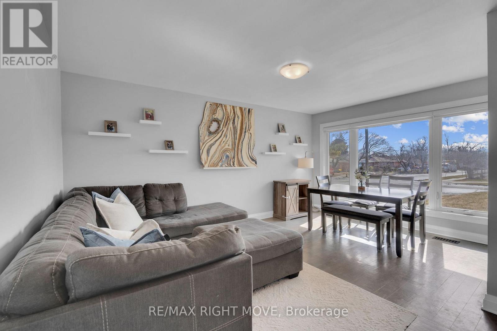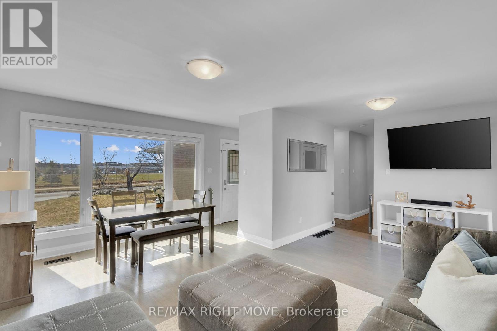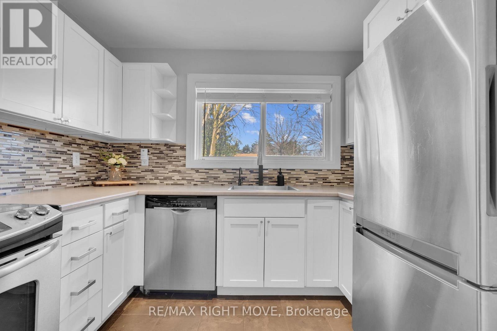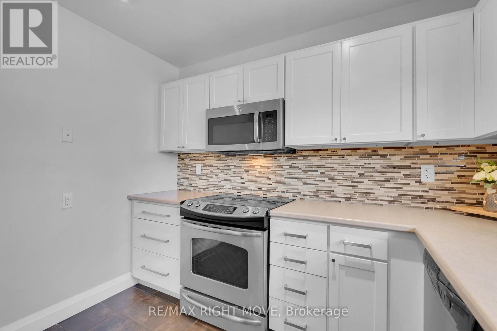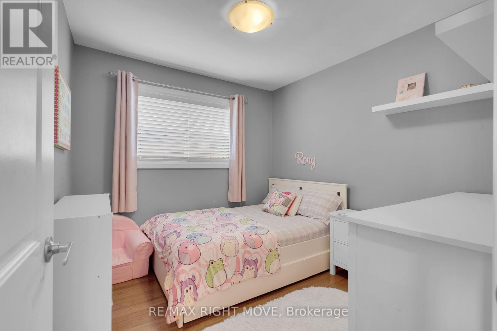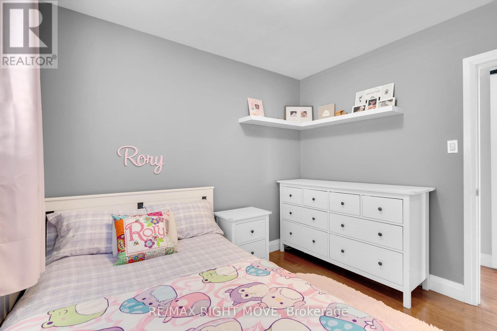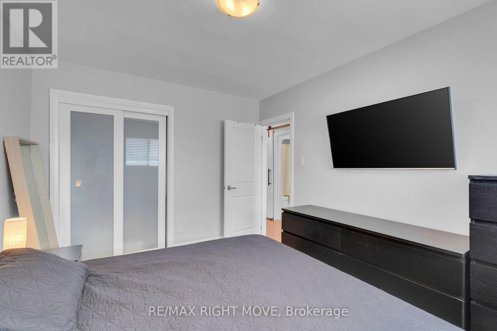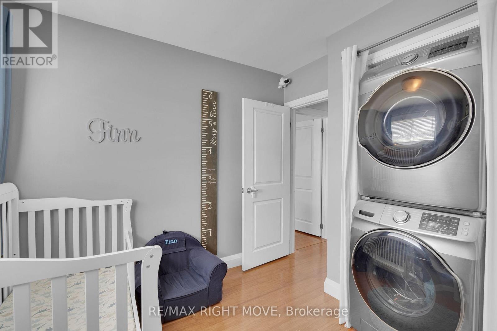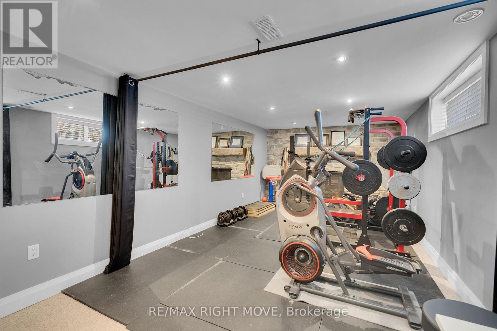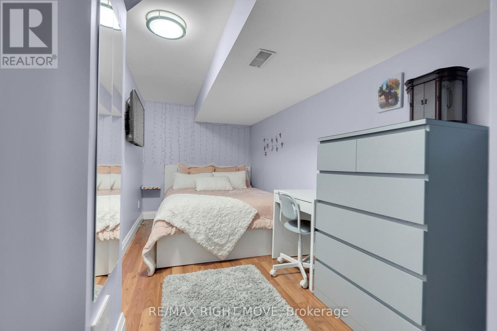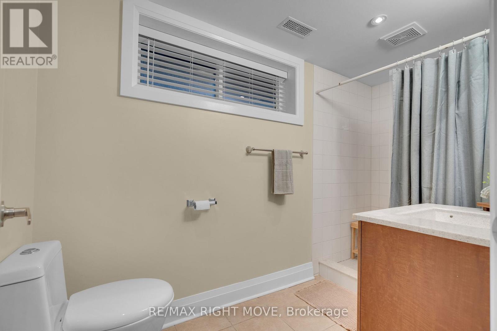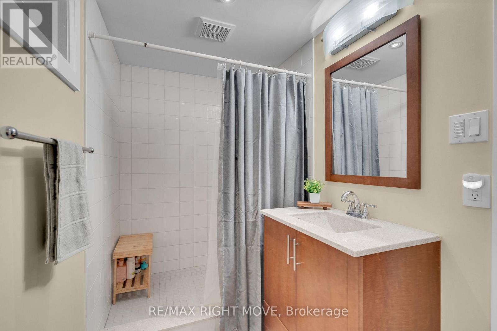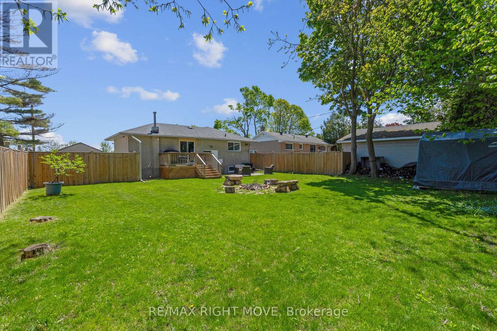3 Bedroom
2 Bathroom
700 - 1,100 ft2
Bungalow
Fireplace
Central Air Conditioning
Forced Air
$730,000
OPEN HOUSE SATURDAY , JUNE 7TH, 2PM TO 4PM. Welcome to 88 Rose Street, Barrie. Step into this beautifully updated 3+1 bedroom, 2-bathroom home, where comfort meets functionality. Featuring a bright and airy open-concept main floor, the layout is perfect for family living or hosting guests. Enjoy a modern kitchen with upgraded finishes, ample cabinet space, and a seamless flow into the living and dining areas.The fully finished basement offers in-law suite potential, complete with a private entrance, separate kitchen, separate laundry and double driveway access. This home sits on a generous lot in a highly sought-after neighbourhood, known for its family-friendly atmosphere and mature trees. The backyard offers privacy and space for gardening, outdoor dining, or future expansion with more than enough room for all the kids and pets to enjoy. You're just minutes away from:RVH Hospital, Top-rated schools and Georgian College, Barries vibrant downtown core with restaurants, cafes, and shopping, Waterfront parks and beaches along beautiful Kempenfelt Bay, and you can't forget easy and quick access to Highway 400 for all commuters! This move-in ready property is ideal for first time home buyers, families, investors, or anyone looking for a versatile home in a prime location. FEATURES RECAP: IN-LAW SUITE, NEW PATIO SLIDING DOOR, UPGRADED SEWAGE LINE, UPGRADED APPLIANCES, SEPARATE KITCHEN&LAUNDRY&ENTRANCE, DOUBLE DRIVEWAY ACCESS, LARGE BACKYARD SPACE, CORNER LOT, 2 MIN TO HIGHWAY ACCESS, MATURE TREES, LOCATION LOCATION LOCATION! Don't miss this rare opportunity to own 88 Rose St. Barrie. (id:62164)
Open House
This property has open houses!
Starts at:
2:00 pm
Ends at:
4:00 pm
Property Details
|
MLS® Number
|
S12146328 |
|
Property Type
|
Single Family |
|
Community Name
|
Wellington |
|
Features
|
Sump Pump, In-law Suite |
|
Parking Space Total
|
6 |
Building
|
Bathroom Total
|
2 |
|
Bedrooms Above Ground
|
3 |
|
Bedrooms Total
|
3 |
|
Amenities
|
Fireplace(s) |
|
Appliances
|
Water Heater, Water Softener, Dishwasher, Dryer, Microwave, Stove, Washer, Refrigerator |
|
Architectural Style
|
Bungalow |
|
Basement Development
|
Finished |
|
Basement Features
|
Separate Entrance |
|
Basement Type
|
N/a (finished) |
|
Construction Style Attachment
|
Detached |
|
Cooling Type
|
Central Air Conditioning |
|
Exterior Finish
|
Brick |
|
Fireplace Present
|
Yes |
|
Fireplace Total
|
1 |
|
Foundation Type
|
Block |
|
Heating Fuel
|
Natural Gas |
|
Heating Type
|
Forced Air |
|
Stories Total
|
1 |
|
Size Interior
|
700 - 1,100 Ft2 |
|
Type
|
House |
|
Utility Water
|
Municipal Water |
Parking
Land
|
Acreage
|
No |
|
Sewer
|
Sanitary Sewer |
|
Size Depth
|
135 Ft |
|
Size Frontage
|
60 Ft |
|
Size Irregular
|
60 X 135 Ft |
|
Size Total Text
|
60 X 135 Ft |
|
Zoning Description
|
R2 |
Rooms
| Level |
Type |
Length |
Width |
Dimensions |
|
Basement |
Kitchen |
2.82 m |
2.18 m |
2.82 m x 2.18 m |
|
Basement |
Family Room |
7.14 m |
3.2 m |
7.14 m x 3.2 m |
|
Basement |
Den |
3.1 m |
2.51 m |
3.1 m x 2.51 m |
|
Main Level |
Kitchen |
2.92 m |
2.92 m |
2.92 m x 2.92 m |
|
Main Level |
Dining Room |
2.95 m |
2.21 m |
2.95 m x 2.21 m |
|
Main Level |
Living Room |
4.98 m |
3.4 m |
4.98 m x 3.4 m |
|
Main Level |
Primary Bedroom |
3.78 m |
2.97 m |
3.78 m x 2.97 m |
|
Main Level |
Bedroom 2 |
2.97 m |
2.74 m |
2.97 m x 2.74 m |
|
Main Level |
Bedroom 3 |
2.74 m |
2.74 m |
2.74 m x 2.74 m |
Utilities
|
Cable
|
Installed |
|
Electricity
|
Installed |
|
Sewer
|
Installed |

