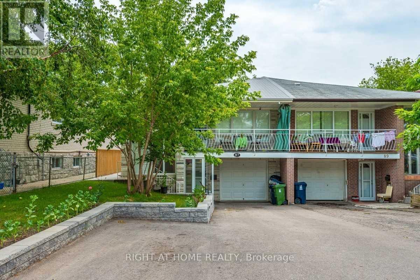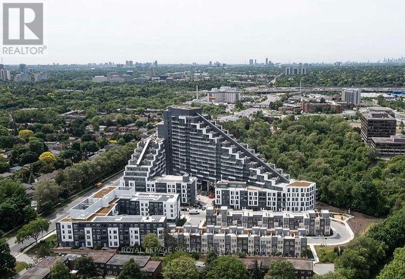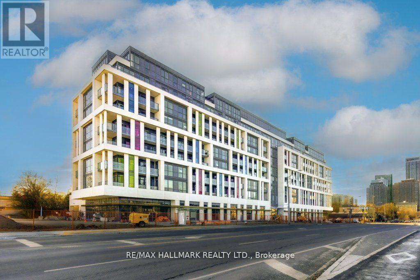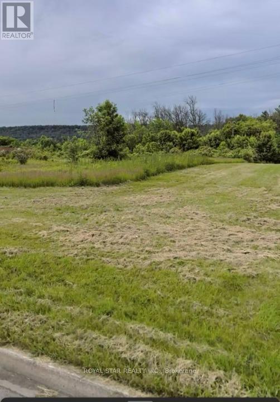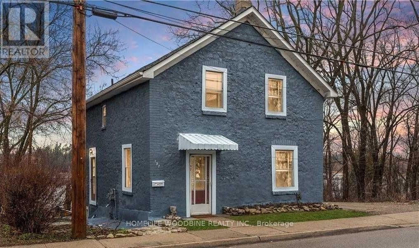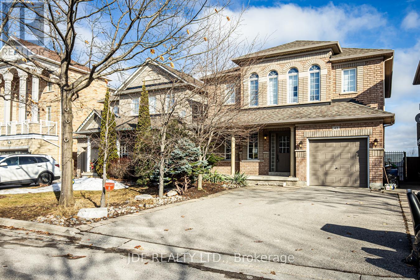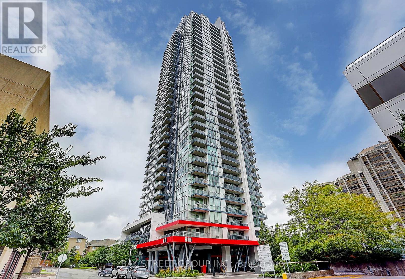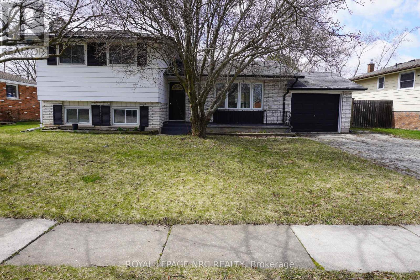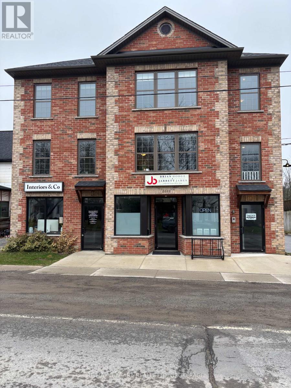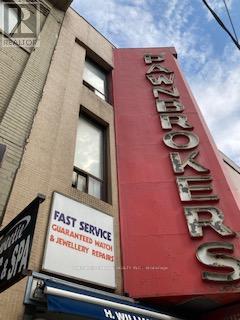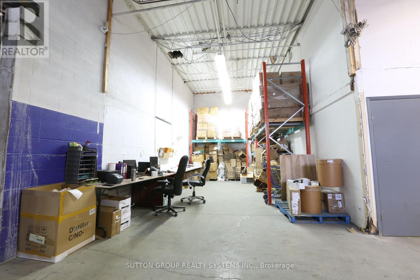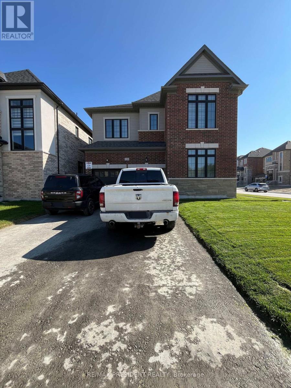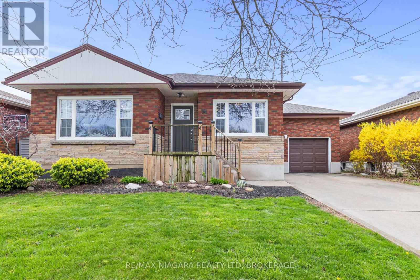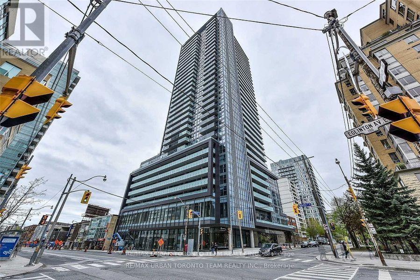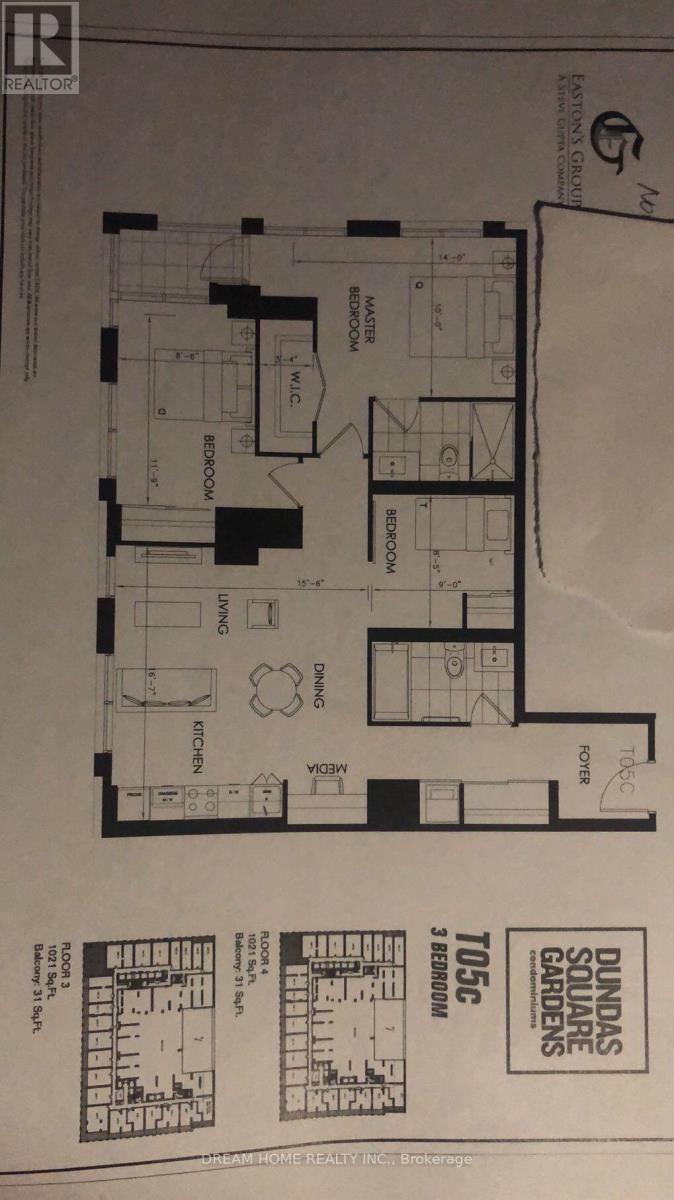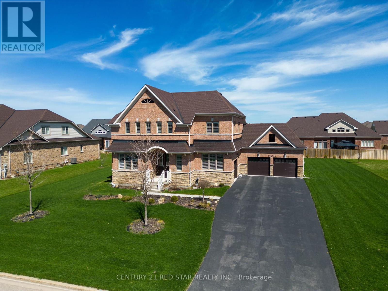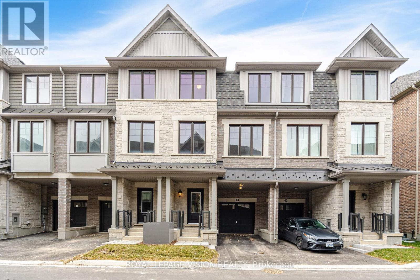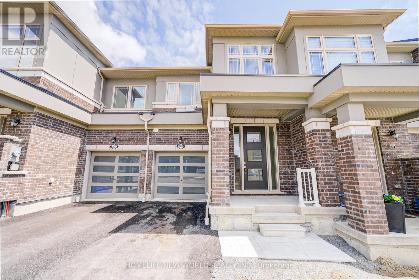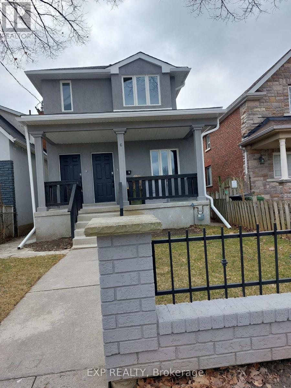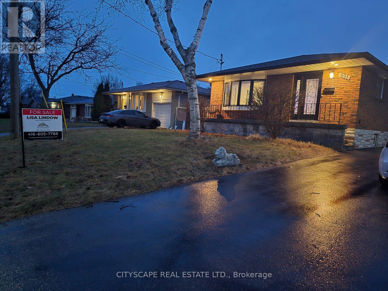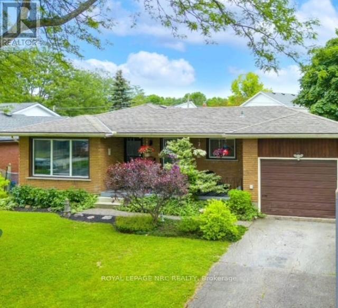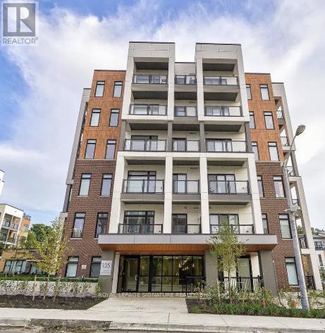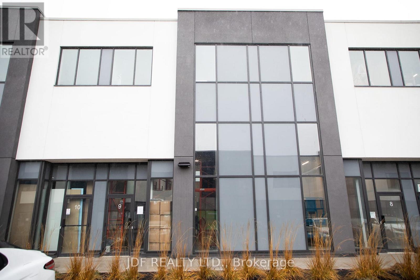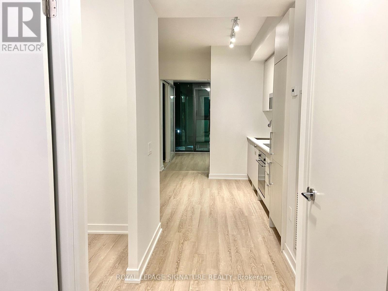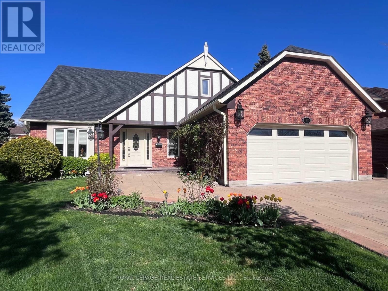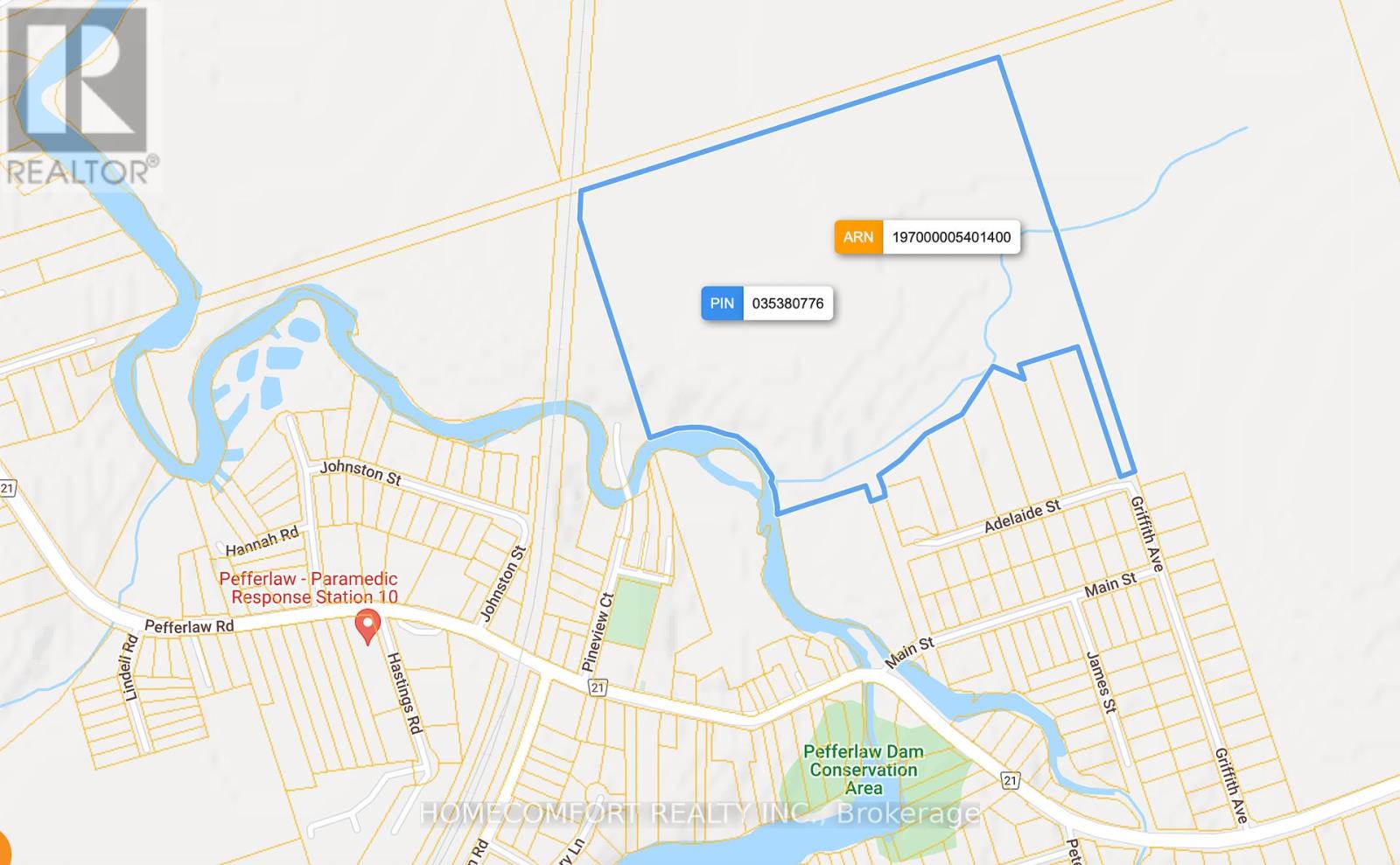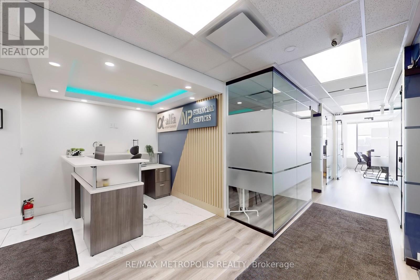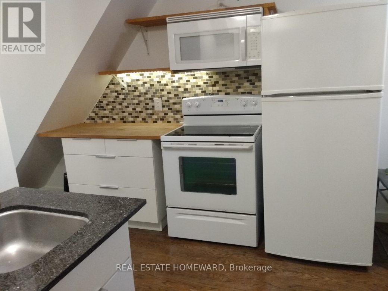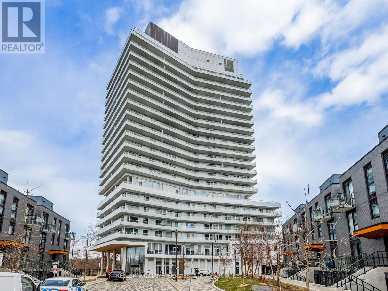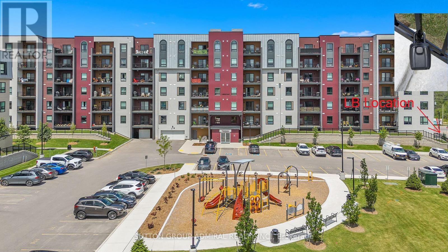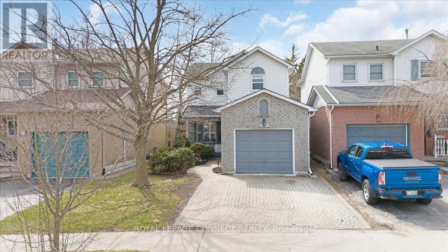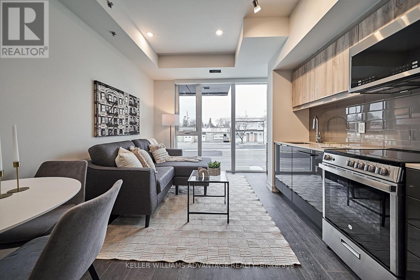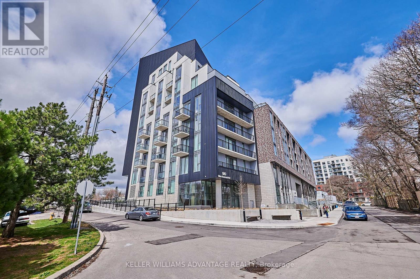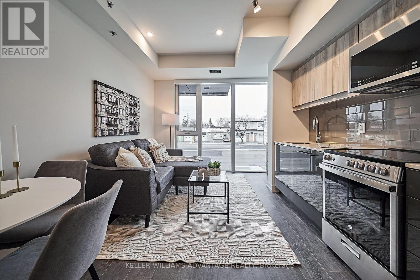We Sell Homes Everywhere
Lower - 87 Fontainbleau Drive
Toronto, Ontario
Fantastic Yonge & Settles location, Renovated 2 bedroom basement apartment, updated kitchen with island, granite countertops and backsplash. Ground level with separate entrance, laminate floors. throughout and separate in-suite laundry. one bus to Finch stations, steps to Yonge/Steeles, TTC and amenities. (id:62164)
853 - 25 Adra Grado Way
Toronto, Ontario
Welcome To Luxury Living! This one of kind, 2 bedroom + den, 3 bathroom, newly renovated corner unit is the one you've been looking for. Built By Prestigious TRIDEL with top of the line finishes including integrated appliances, quartz counters and backsplash, hardwood flooring, custom cabinetry, 9 foot smooth ceilings, glass enclosed shower, modern tile in bathroom flooring and showers, floor to ceiling windows. Walk out to a massive 341 sq ft Terrace with gorgeous views of the ravine along with north and west exposure for lots of sun all day long. The terrace also comes with retractable electric awnings! The primary bedroom has a stunning 3piece ensuite bathroom, walk-in closet, walks out to the terrace and overlooks the outdoor pool! The second bedroom has another beautiful 4 pc ensuite bath, walk-in closet and walks out to its own balcony. The den comes equipped with a built in desk, customer cabinetry and quartz counters. This unit is conveniently located right next to the staircase where you can take one floor down and you're at the outdoor pool! Entire unit was just professionally painted. Premium 2 Side By Side Parking and 1 Locker *24hr Concierge, Modern 5 Star, state of the art Recreational Facilities: Steam Rm, Sauna, Indoor & Outdoor Pool, Hot Tub, Gym, Theatre, BBQ area, & Much More *Close to Parks, Ravine Trails, Shopping, Restaurants, Go Train, TTC Subway, Hwy 401 access. You don't want to miss this one! (id:62164)
320 - 181 Sheppard Avenue E
Toronto, Ontario
Discover a prime boutique condo for lease in the heart of North York at 181 Sheppard Avenue East! This elegant and brand new never lived-in 2-bedroom, 2-bathroom suite offers a serene east-facing views and a private balcony overlooking peaceful low-rise residentials and lush greenery. The condo is move-in ready. Enjoy a bright and modern living space that's perfectly situated just minutes from the vibrant Yonge & Sheppard streets, Hullmark Centre, professional offices, and the TTC Subway and transits. Top-rated Earl Haig High School, banks, parks, luxury retailers at Bayview Village Shopping Mall, Highway 401, and everyday conveniences like groceries, restaurants, cafes, and shops are all within easy reach. Plus, Downtown Toronto is just a short 20-minute drive away, ensuring effortless access to the city's bustling core. The condominium building also provides exceptional amenities on-site, including a concierge, gym, yoga studio, library, meeting room, party room, dining room, and media room, offering the ultimate lifestyle of comfort and convenience. Don't miss this rare opportunity to call this tranquil and connected condo home! **EXTRAS** Built-In Appliances: Smooth Cooktop Range, Oven, Microwave with Rangehood Fan, Paneled Dishwasher and Refrigerator. Kitchen Island, Brand New Window Coverings and Light Fixtures. (id:62164)
7 Industrial Drive
Grimsby, Ontario
Vacant land available for lease in High traffic location with highway access. This prime lot allows many different uses ranging from automotive, hotels, banquet halls, distribution center, storage and much more. The owners are willing to work with the right people to allow the right business to thrive in this premier location. Listing agent is also a part of the ownership group, please see disclosure **Lease rate and terms to be determined depending on desired use and building requirements (id:62164)
903 - 150 Main Street W
Hamilton, Ontario
Welcome To 150 Main Street West In The Heart Of Downtown Hamilton, 2 Bedroom, 2Bath Corner Unit, Luxurious Finishings With Laminate & Ceramic Floors Thru out, Quartz Countertops. Amenities Include: Minutes To Mcmaster University, Mcmaster Children's Hospital, Mohawk College, Hamilton General Hospital, Go Station, Hwy 403 And Walk To Groceries, Pharmacies, Trendy Restaurants, Shopping, Theatre. (id:62164)
402 - 9909 Pine Valley Drive
Vaughan, Ontario
Indulge in the epitome of luxury at Capo Di Monte, where sophistication meets serenity in this lavish 2+1 Bed, 2 Bath suite boasting 1425 Sqft of opulent living pace Adorned with intricate crown moldings, timeless hardwood floors, and upgraded fixtures, every detail exudes exclusivity. The custom-designed kitchen, equipped with premium countertops and appliances, beckons culinary excellence. retreat to the spacious primary bedroom, complete with a luxurious 6-piece ensuite. And with a breathtaking ravine view, your everyday is elevated to an unparalleled level of elegance. (id:62164)
2823 Asima Drive
London South, Ontario
Welcome To The Beautiful Neighborhood Of Jackson Nestled In Quit Area Close To Veteran Memorial And5 Mins To Highway 401 & 402. This Beautiful Home Features High Natural Light Throughout. 2280 Sq Ft. Hardwood Floor On Main Floor, 9 Feet Ceiling On The Main Floor And In The Basement. Stainless Steel Appliances. High Rise Deck To Enjoy Summer And The Surrounding Beauty. Large Backyard On A Deep Lot. Second Floor Features 4 Large Size Bedrooms Along With Two Full Bathrooms And Half Bathroom On Main Floor. Laundry On The Main Floor. Primary Bedroom Has Walk-In Closet & Plenty Of Storage. Main Floor Has Access To Deck. This Property Is Close To All The Ammonites Like, Grocery Stores, Playground, Schools, Place of Worship And Hospital. This Home Has Highly Desirable Walkout Basement That Can Be Customized Even Further To Your Desires. (id:62164)
197 Queen Street E
Cambridge, Ontario
Delightful two-storey detached stone home, beautifully situated on the edge of the peaceful Mill Pond in Hespeler. Enjoy the tranquility of nature without sacrificing the perks of city living! Boasting over 1500 square feet of finished living space on the upper levels, this home offers the perfect blend of comfort and charm. The main floor includes a spacious living room, a dedicated dining area, a kitchen, a home office, and a full bathroom. Upstairs, you'll find two large bedrooms, including a primary bedroom with gorgeous vaulted ceilings. The second bedroom offers a breathtaking view of Mill Pond, and both rooms have direct access to the full bathroom. The finished basement holds great potential for an in-law suite. Ideally located near excellent schools like St. Benedict, Golf Collegiate, and Jacob Hespeler, as well as just a short drive from Hespeler Road with its wide range of restaurants, shopping, gyms, movie theatres, and grocery stores. Don't miss the opportunity to see this gem. Book your private showing today! (id:62164)
85 - 677 Park Road N
Brantford, Ontario
WELCOME TO THIS BRAND NEW TOWNHOUSE BUILT BY DAWN VICTORIA HOMES - AN OUTSTANDING BUILDER USING THE FINEST MATERIALS. LOCATED DIRECTLY ACROSS FROM GREENSPACE WITH NICE VIEWS. THE "ROYAL OAK MODEL" CONSISTS OF 1651 SF FT AND IS AVAILABLE FOR IMMEDIATE OCCUPANCY. THE SPACIOUS MAIN FLOOR CONSISTS OF OPEN CONCEPT GREAT ROOM/DINING ROOM, KITCHEN WITH 3 STAINLESS APPLIANCES, QUARTZ COUNTERTOPS AND BREAKFAST BAR. CONVENIENTLY LOCATED OFF THE KITCHEN IS A 2 PIECE WASHROOM. UPSTAIRS FEATURES 3 BEDROOMS, 2 BATH ONE BEING PRIMARY BEDROOM ENSUITE. ALSO ENJOY FOR QUIET ENJOYMENT A COVERED TERRACE OFF THE DINING ROOM. THERE IS A 10 FT BY 24 FT GARAGE PLUS PARKING FOR ONE CAR IN THE DRIVEWAY. THIS UNIT CONSISTS OF $27,000 IN UPGRADES THAT INCLUDE KITCHEN CABINETS, CENTRAL AIR, CALIFORNIA CEILINGS, VALANCE LIGHTING IN KITCHEN, GREAT ROOM, STAINED OAK STAIRS TO MATCH HARWOOD LAMINATE FLOORING, HARDWOOD LAMINATE FLOORING IN GREAT ROOM, DINING ROOM, BEDROOMS AND UPGRADED CARPET ON STAIRCASES. LOCATED IN PRIME MOST SOUGHT AFTER AREA!! EASY ACCESS TO HIGHWAY 403 (HAMILTON/TORONTO) CLOSE TO SHOPPING AND ALL AMENITIES, DOWNTOWN BRANTFORD, HOSPITAL, SCHOOLS, WAYNE GRETZKY COMMUNITY CENTRE. **EXTRAS** FRIDGE, STOVE, DISHWASHER, POTLIGHTS IN KITCHEN/GREAT ROOM, DECORA SWITCHES/PLUGS, QUARTZ COUNTERTOP IN KITCHEN, CENTRAL AIR, 3 BEDROOMS, COVERED TERRACE. (id:62164)
17 Academy Road
Halton Hills, Ontario
What an opportunity!! A true rare find in a Legal Triplex!! The property was built as a triplex and all details have been well planed and designed. The perfect place for a mutigenerational family, Getting yourself into the real estate market and for an investor!! 2 - 2 bedroom units on the upper level and 1- 1 bedroom unit on the lower lever. All units have separate entrances, shared coin laundry, 3 private lockers for storage for each unit. All units are separately metered, have there own high efficiency furnace, A/C, Hot water heaters and window coverings, security cameras, Very well maintained building with regular service and maintenance completed. Fire pull stations for each unit and inspected yearly. Property backs on to trail and ravine. This is the perfect property for an investor and or muti-general family. All located on quite street, fully rented with AAA tenants. Building comes with 3 fridges, 3 stoves, 2 built-in microwaves, coin washer and dryer, 3 furnaces, 3 A/C, 3 Dishwashers (id:62164)
42 Sunview Drive
Vaughan, Ontario
Location, Location, Location!!! Spectacular home on a premium ravine lot with a picturesque view of Sunview pond, Hawthorne Park & surrounding natural landscape. 3 bedrooms, 4 washrooms, attached 1 car garage with entrance into home. Functional layout. Large primary bedroom w/ 4 piece ensuite. Hardwood throughout. Minutes to HWY 400, HWY 407, Cortellucci Hospital, shopping, Vaughan Mills, public transit, schools, places of worship, Wonderland and much more. Amazing ravine and Sunview pond view from almost all of the rooms. South facing home, with lots of natural light throughout. Basement is partially finished. (id:62164)
1101 - 88 Sheppard Avenue E
Toronto, Ontario
Stunning One Bedroom Condo With East View Overlooking A Tranquil Water Courtyard. Floor-To-Ceiling Windows Fill The Space With Natural Light Throughout The Day. Open Concept Kitchen With Stainless Steel Appliances. Minto-Built Building In The Heart Of North York. Steps To Yonge/Sheppard Subway Station, Sheppard Centre, Shops, Dining, And Entertainment. Fantastic Amenities Include A State-Of-The-Art Fitness Centre, Party Room, And Meeting Room. (id:62164)
4 - 558 Spadina Crescent
Toronto, Ontario
Renovated 3 Bedroom, 1 Bathroom Unit, Facing North! New Appliances w/ Dishwasher! Steps From Ut Campus And Ttc Transit. Beautifully Renovated Unit Complete With New Kitchen, Bathroom And Floors. Soaring Ceilings. Steps To All Toronto Has To Offer. Don't Miss Out On This Fantastic Opportunity! Extremely Rare Luxury University Rental Opportunity. 96 Walk Score, 100 Transit Score Steps To Toronto's Best Restaurants, Schools, Parks & So Much More! Tenant pays Electricity & Internet only. (id:62164)
21 Idylwood Road
Welland, Ontario
Welcome to the quiet area and ever so popular North End Neighbourhood of Welland featuring this Beautiful 3 + 3 Bedroom, 3 Bath w/attached 1 Car Garage Side Split Home. Interior features updated Kitchen, Flooring, Bathrooms and light fixtures. Main Level show cases a Large Living Room area, Eat-In Kitchen or Formal Dining area with access to a 15 Ft. x 17 Ft. Grand 3 Season Sunroom leading to your fenced-in Backyard. Lower Level has a 2 Piece Powder Room, Separate Entrance with Walk-up Backyard Access which allows for a possible extra rental income or in-law suite potential. Sit on your front porch having coffee in the morning or simply relax in the afternoon or evenings in your backyard enjoying your in-ground swimming pool during the summer months. Close to All Amenities, Niagara College/Schools and minutes to Highway 406 leading to Niagara Falls and St. Catharines. Call for your viewing today you won't want to miss out on this great opportunity in this sought after area of Welland. (id:62164)
1259 St Clair Avenue W
Toronto, Ontario
Fantastic investment opportunity! Own a thriving business in busy Corso Italia, with the right to sublet the apartment on top. The main floor features a well established coin laundry, operating successfully for over 35 years, offering turnkey operation with loyal clientele and immediate cash flow. Upstairs, a rental apartment (currently tenanted) provides additional monthly income. Great potential to increase laundry sales. (id:62164)
4 - 2622 Stevensville Road
Fort Erie, Ontario
Bright and spacious 2-bedroom rental in a newer, secure building in the heart of downtown Stevensville. This open-concept unit features in-suite laundry, one parking spot, and a basement locker for additional storage. Enjoy plenty of natural light throughout the space. Conveniently located within walking distance of local shops, restaurants, and amenities. (id:62164)
3 - 145 1/2 Church Street
Toronto, Ontario
Perfect for a small start-up business, low rental rate . Second floor offices located just steps from Queen Street East close toYonge Street. and near amentities. EARLY Termination Clause included in all leases! (id:62164)
11 - 2266 Drew Road
Mississauga, Ontario
WELL COMPLEX IN CONVENIENT AIRPORT LOCATION, CLOSE TO HIGHWAY 401, 410, 403, 427, IDEAL FOR LIGHT MANUFACTURING OR WAREHOUSING,WELL-MAINTAINED COMPLEX. BUYER AGENT TO VERIFY ALL MEASUREMENTS AND REGULATIONS. (id:62164)
130 Wraggs Road
Bradford West Gwillimbury, Ontario
Introducing an exceptional detached residence offering approximately 3,500 sq. ft. of refined living space. No sidewalk in front of the driveway. Situated on a premium corner lot, this sun-filled home features four generously sized bedrooms, each complete with a private ensuite bathroom. Designed with comfort and style in mind, the home boasts 9-foot ceilings on both the main and second floor, complemented by elegant hardwood flooring throughout completely carpet-free. The inviting family room is anchored by a cozy fireplace, while the expansive kitchen includes a center island, walk-in pantry, and a bright breakfast area perfect for everyday dining and entertaining. Parking is abundant, with a double-car garage and a driveway accommodating up to four additional vehicles. Ideally located for convenient access to Highway 400 and the Bradford GO Station, the property is also approximately 10 minutes from a variety of amenities, including Walmart, Food Basics, Sobeys, The Home Depot, and the local Community Centre. The unfinished basement provides a blank canvas for future customization to suit your lifestyle needs. This beautiful home is move-in ready and awaiting its next chapter, make it yours today. Photos were taken when property was vacant. (id:62164)
18 Chalmers Street
St. Catharines, Ontario
Fantastic Turnkey Investment or Multi-Generational Opportunity -- Welcome to this fully tenanted, solid brick 2 unit detached home, perfect for savvy investors or extended families. This charming and well-maintained property is located on a quiet, family-friendly street and offers immediate rental income along with long-term appreciation potential. The main unit on the upper level features three generously sized bedrooms, a bright and inviting living room with large front-facing windows, and an open-concept kitchen and dining area. It has a private front entrance and shared access to a beautifully landscaped front yard and a wide driveway. The lower-level unit, accessible through a private side entrance, offers one spacious bedroom with ample closet space, a full kitchen with modern appliances, a large living area with high ceilings, private laundry, and a full bathroom. The exterior includes a large, fully fenced backyard that provides ample space to relax or garden. There is a single-car garage and an extended driveway that offers plenty of parking. Situated in a quiet, mature neighborhood surrounded by well-kept homes, this property is conveniently close to schools, parks, transit, and shopping amenities. This property is completely turnkey and fully tenanted, delivering instant cash flow from day one. Whether you're looking for a reliable investment, a mortgage helper, or a home that suits multi-generational living, this is an exceptional opportunity. Properties like this don't come up often don't miss your chance. (id:62164)
1605 - 125 Redpath Avenue
Toronto, Ontario
Available June 1st - The Eglington - Corner Unit. Open Concept Kitchen Living Room -1 Bedroom Plus Separate Den (With Window) And 2 Full Bathroom Unit - Can Easily Be Used As 2 Bed. 631 Sqft Balcony With North West Views (id:62164)
415 - 251 Jarvis Street
Toronto, Ontario
Stunning 3 bedroom Unit Located In The Heart Of Downtown Toronto. south View With Open Concept Living / Dining Area. Everything Is Next To Your Step. Close To Ryerson University, George Brown, Hospital, Yonge & Dundas Subway, Eaton Center Restaurants, And Shops Entertainment. Excellent Amenities Featuring 24/7 Concierge. Outdoor Terrace, Swimming Pool, Bbq, Party Room Gym, Library. Pictures For Reference Only, Subject to our existing Property. (id:62164)
713095 First Line Ehs, Mono Line
Mono, Ontario
Only A Selected Few Homes In This Neighbourhood Were Part Of Brookfield's Signature Series, This Was One Of Them!!! This Masterpiece Sits On A 114FT x 140FT Lot With Stone Accents, Parking For 8 On The Driveway (No Sidewalk) Plus a 3 Large Garages That Leads Into A Enormous Mudroom. Inside This Home Features Over 4500sqft Of Luxury Living Space With 10Ft Ceiling's On The Main Floor (Signature Series Upgrade) and 9Ft Ceilings On The 2nd floor (Signature Series Upgrade), Upgraded 8Ft Doors & 7 3/4 Baseboards Throughout The Main & 2nd Floor. A Open Concept Staircase Leads You To Your Finished Basement With Bar, Heated Floors, Full Washroom With Steam Shower & Another Great Family Area. The Main Floor Boast Gleaming Hardwood Floors, Separate Living, Dining and Great Room Areas With An Open Concept Kitchen. This Large Kitchen Features A Custom Oversized Island, Built-In Microwave & Is Perfect For Anyone That Loves Entertaining Or Just Having Your Family Around As Your Cooking Dinner. Upstairs There Is An Oversized Primary Bedroom With His & Hers Closets, Oversized 5 Piece Ensuite With Heated Floors & Glass Shower. Each Bedroom Has Its Own Custom Washroom (The Only Dorset Model Like This In The Entire Subdivision), A Great Size Laundry Area & Hardwood Floors Throughout. Close To Parks, Trails, Downtown Orangeville, Schools, Headwaters Hospital And So Much More. (id:62164)
44 Folcroft Street
Brampton, Ontario
Be the first to live in this beautiful *never-lived-in* 1,790 sq ft townhome, perfectly located in the heart of Credit Valley. Featuring 3 bedrooms, 2.5 bathrooms, and a bright open-concept layout with 9 ft smooth ceilings and wood flooring throughout.The modern kitchen comes with stainless steel appliances, granite countertops, and a large island ideal for cooking and entertaining. Enjoy the versatile main-floor den with walkout to a private ravine backyard perfect for a home office, playroom, or extra living space.Upstairs, the spacious primary suite offers a walk-in closet and ensuite, with two more bedrooms and a full bath for the rest of the family.Close to top-rated schools, parks, and shoppingthis move-in-ready home has it all! **Extras:** Never Lived In | Private Ravine Backyard | 9 Ft Smooth Ceilings | Branthaven Quality (id:62164)
2925 Hawkridge Lane
Pickering, Ontario
New sub-division in Rural Pickering at Taunton Rd & Whites Rd! Brand new townhome! Rare layout w/4 Bedroom 2 1/2 bathrooms single garage ~2,000 square feet! 9 feet ceiling & hardwood on main floor! Oak Stairs! Direct access to Garage! 5 pcs Ensuite Bathroom w/Bathtub! Extra Large Walk-in Closet in Master Bedroom! Rough-in Washroom in Basement! 200 AMPS Circuit Breaker! Rough-in Washer in Basement! Lot of Windows in Basement! Modern kitchen w/stainless steels appliance, double sink , & lot of cabinet! West exposure w/lot of the sunlight! Close to HWY 407 / HWY 401, public transit, HIGHBUSH P.S., DUNBARTON H.S., park, Whitevale Golf Club, Meadow Ridge Plaza (Bestco Fresh Foods Ajax Store, The Beer Store, Dollarama, & A&W), Somerset Plaza (Metro, LCBO, Shoppers Drug Mart, & TD Canada Trust), Tim Horton, 15 minutes to (Costco Wholesale, The Home Depot, Value Village, Canadian Tire, Winners, Sunny Foodmart, McDonald's) (id:62164)
Upper - 6 Lapp Street
Toronto, Ontario
Enjoy the Comfort of Living in a Brand New Apartment Located In a Vibrant Neighbourhood.Bright, Airy and Spacious! Completely All New 3 Bedroom, 1.5 Baths Upper Level Apartment with Separate Entrance. Quick Walk to The Stockyards Mall and Local Shops & Restaurants..This Lovely Apartment Comes with a New Kitchen with Granite Counters, New Stainless Steel Appls. All New Hardwood Floors, Pot lights, New Baths, Windows, In-suite Laundry. Separate In-Suite Mini Split Heating/Cooling System. 1 Garage Parking Space Available for $100/mo. Conveniently Located Steps to Harwood Public School, St. Oscar Romero Secondary School & Lavender Creek Green Space. (id:62164)
891 Curtis Crescent
Cobourg, Ontario
Stop the Search. This Is the One! Nestled in a tranquil neighborhood, this meticulously renovated all-brick bungalow masterfully blends style, comfort, and functionality. Resort-Inspired Backyard oasis featuring an in-ground heated saltwater pool (new liner, 2023), a relaxing hot tub, a cozy firepit, and a fully equipped bar with overhead doors that seamlessly connect indoor and outdoor spaces. Exceptional Exterior Features...The property boasts newer soffits, fascia, contemporary outdoor pot lighting, two spacious sheds for ample storage, and a driveway accommodating up to six vehicles ideal for families and guests. Thoughtfully Designed Interior, enjoy smooth ceilings, modern pot lighting, and a custom Kraft Maid kitchen with solid wood cabinetry and high-end stainless steel appliances. The home has been upgraded to 200 amp service, with each room featuring updated electrical outlets with built-in USB charging ports and strategically placed TV-height receptacles, ensuring a clean, cord-free aesthetic. The main floor offers three generously sized bedrooms and a renovated bathroom with his-and-hers sinks and thoughtful accessibility features. The fully finished lower level, completely renovated to the studs in 2021, includes a separate entrance, a spa-like bathroom with heated floors, a floating tub, and a luxurious marble-and-glass shower. The semi-kitchen/wet bar features butcher block counters and custom built-ins, complemented by two additional bedrooms with egress window, all illuminated by pot lights for a bright, welcoming atmosphere. Whether you're seeking a family home, multi-generational living space, income suite, or entertainer's paradise, this property meets all your needs. It's a true beauty you'll fall in love with at first sight. (id:62164)
3190 Cattell Drive
Niagara Falls, Ontario
*POOL* Huge price reduction- priced to sell! WELCOME TO THIS SOLID BRICK BUNGALOW WITH **IN-LAW POTENTIAL w/separate entrance** THAT BOASTS 1642 SQFT OF FINISHED SPACE! This immaculate property is situated in the family-friendly village of Chippawa in the city of Niagara Falls **ONLY A FEW BLOCKS FROM THE NIAGARA RIVER AND THE PICTURESQUE VIEWS OF THE PARKWAY TRAILS AND PARKLANDS. This lovely home is located conveniently close to Riverview Public School, Sacred Heart Catholic School, Chippawa Creek, Legends Golf Course, and Riverview Park & Playground. Boasting a large lot of 60 X 110 ft WITH AN INGROUND POOL-with gas heater -PERFECT FOR THOSE UPCOMING SUMMER DAYS!!! The backyard is fully fenced and the majestic 55,000 liter concrete pool has depths of 8 ft in the deep end and 4 ft in the shallow end. Enjoy the sprawling covered front porch, perfect for your morning coffee or a quiet place to relax. The interior welcomes you into a bright main floor w/hardwood flooring, and a spacious living room w/gas fireplace. The kitchen has a generously sized eat-in area with a huge floor-to-ceiling pantry for extra storage. Enjoy the interior access to attached garage, and separate entrance out to the lovely newer aluminum sunroom w/hurricane proof windows. There are 3+1 bedrooms, and two full bathrooms; an updated 4pc on the main level & a 3 pc w/stand-up shower in the lower level. The basement is fully finished with a separate entrance and offers a rec room, workshop area, large cold cellar, 4th bedroom, laundry room and 2nd bathroom. This property is the perfect opportunity for those looking to enjoy the ease of bungalow living, multi-generational family living, or investment opportunity w/the potential extra income $$ of a rental unit. Come and view this impressive property and enjoy this backyard oasis just in time for summer! Seller welcomes all offers! (id:62164)
F-43 - 101 Charles Street E
Toronto, Ontario
Parking Space In X2 Condos, P6-43. Buyer Must Be A Suite Owner In The Building. Taxes And Condo Fees Are Estimates Only, Buyer Must Confirm Taxes And Condo Fees. (id:62164)
310 - 135 Canon Jackson Drive
Toronto, Ontario
Urban Living at Its Finest Modern 2 Bed, 2 Bath End Unit with 2 Balconies! Welcome to Keelesdale 2 by the renowned Daniels Corporation a stunning, move-in-ready end unit offering over 910 sqft of thoughtfully designed living space. This bright, east-facing home is bathed in natural sunlight and features 2 spacious bedrooms, 2 full bathrooms, private balconies including a walk-out from the primary bedroom! Enjoy a sleek, modern kitchen with stainless steel appliances, a breakfast bar, and open-concept living ideal for both relaxing and entertaining. The stylish laminate flooring throughout adds to the contemporary charm, and the separate laundry room adds everyday convenience. Perfect as a starter home or investment, this unit is just steps from the upcoming Eglinton Crosstown LRT, with easy access to GO Transit, Hwy 401, Yorkdale Mall, parks, trails, schools, and more. Live in a vibrant community with everything at your doorstep from shops and restaurants to green spaces and transit. (id:62164)
9 - 5260 Solar Drive N
Mississauga, Ontario
Prime Mississauga location. Brand new unit. 710 sqft is mezzanine and 1236 is ground floor. Space has full HVAC & distribution, AC throughout, 1 large bathroom, lighting. 1 oversize drive in door. Studio lighting in Mezzanine. 1 allocated parking spot. Fully sprinklered. Close to Hwy. 401, 427 & 407. Public transit nearby. E1 zoning, please see attached for permitted uses. Clean uses only, no autobody uses allowed. (id:62164)
316 - 250 Lawrence Avenue W
Toronto, Ontario
Welcome to this exclusive boutique building, just 1 year old, located in the prestigious Lawrence Park North community! This functional and bright 1-bedroom + den suite backs onto the tranquil Douglas Greenbelt, offering a peaceful retreat surrounded by natural beauty and urban convenience. The thoughtfully designed layout features floor-to-ceiling windows with south-facing exposure, flooding the space with natural light. The suite also boasts high ceilings, a private balcony, and in-suite laundry. The modern kitchen is equipped with integrated appliances, stainless steel oven, over-the-range microwave, undermount sink, and a classic subway tile backsplash. The stylish 4-piece bathroom is enhanced by sleek black fixtures. The versatile den is ideal for a home office, nursery, or guest room. The unit also comes with a dedicated storage locker, providing additional space for all your belongings. Just a short walk to Lawrence Subway Station, this prime location offers effortless commuting. Residents also enjoy a host of premium amenities, including 24/7 concierge service, a fully equipped gym, co-working lounge, party room, pet wash station, visitors parking, and a stunning rooftop terrace with BBQs, lounge areas, and a cozy indoor/outdoor fireplace. (id:62164)
Main - 130 Denison Avenue
Toronto, Ontario
3BR/2BA Gem in Downtown Toronto CN Tower Views. Live steps from it all! Gaze at the iconic CN Tower from your doorstep while enjoying unbeatable access to TTC transit, top schools, parks, Kensington Markets eclectic vibe, trendy eateries, and the University of Toronto. 3 Spacious Bedrooms Perfect for roommates, families, or guests. 2 Bathrooms Both with sleek showers for hassle-free mornings. Move-In Ready. Walk Score: 100 Coffee shops, groceries, and cultural hotspots at your fingertips. Unwind in nearby green spaces or explore the city's pulse. Student & Family Friendly, Quiet streets meet urban convenience. Ideal For Students, professionals, couples, or families craving a vibrant, connected lifestyle. Flat $300 Utilities including hydro/gas/water/high speed internet. 2 Minute Walk from Coin Laundry. (id:62164)
Upper - 1417 Thistledown Road
Oakville, Ontario
Partially Furnished Fabulous 4 Bedroom Home, The spacious main floor Kitchen offers a large Centre Island and Gas Range, a perfect work space for the home chef. The main floor office with French doors at front of the house is ideal for working from home, separate family room features a wet bar for easy evening entertaining. Heated Floors in Master Bath. Gorgeous Premium Backyard With Pool, Patio, Green Space For Kids/Pets. Located in top ranked Abbey Park School boundary .Walking distance to Monastery Bakery. Including 1 Garage Parking , 1 Driveway Parking . Tenant Pay 70% Of The Utilities. (id:62164)
Pt Lt23 Griffith Ave Road
Georgina, Ontario
Rarely Find 62.34 Acres Of Vacant Land With Trees Close To River In The Town Of Pefferlaw. Near Residential Property, It Is A Good Chance To Develop New Property In The Future. Proximity To Highway 48 And 404 Extension. (id:62164)
1109 - 65 St. Mary Street
Toronto, Ontario
Welcome to Suite 1109 @ U Condos Bay & Bloor. PRICED FOR QUICK SALE. This corner unit will not disappoint. This one bedroom, one bathroom corner unit boasts 2 large walk-out balconies with amazing views, hardwood floors throughout, 9 foot ceilings, gourmet kitchen, European appliances, Miele fridge and granite countertops. Steps from University, Bloor shops, Eataly and so much more. Being sold under Power of Sale "as is" (id:62164)
B4 - 10095 Bramalea Road
Brampton, Ontario
* Great Opportunity To Own Or Invest In a Newley Commercial (app. 992 sq.ft) Renovated unit with city of Brampton issued permit. High demand area, next To William Osler Hospital Of Brampton With separate Reception Area along with Private office with large Recreation Area (can be converted to small office rooms) with own unit pantry Area and private washroom An Elevator And Stairs for Customer Use !! Multiple Usage Available: This fully renovated space is ready for occupancy perfect For All kind of Professional Offices, Medical office, Tutoring, Training schools etc. ** Amazing exclusive Signage available for unit itself** **EXTRAS** *The unit has Hybrid heat pump and have added flexibility to use as air conditioning after some modifications* (id:62164)
408a - 2225 Markham Road
Toronto, Ontario
Prime office space available for lease at 2225 Markham Road. Located in a high-demand commercial area, this professional space provides excellent visibility, accessibility, and ample parking for employees and clients. Ideal for corporate offices, medical practices, professional services, or tech firms. Conveniently situated near major highways, public transit, and a variety of amenities. Don't miss this opportunity to secure a customizable office space in a thriving business district! (id:62164)
Basement - 82 Pape Avenue
Toronto, Ontario
Leslieville Proper! Cleaned, freshly painted, new electrical panel, new fridge on the way, some new upgrades. Street parking with the city. Laundromat at Queen and Pape. Pape Bus and Queen St Car walking steps from the door. Groceries, shopping, gyms, amenities, easy location, everything is walk-able.. Fire escape inside the unit. (id:62164)
25 Payson Avenue
Vaughan, Ontario
Stunning Custom Built 5 Ensuites Bedrms Home With Unparalleled Finishes & Workmanship! Bright & Spacious 4469 Sqft Above Grade Plus Finished Basement Total Over 6,000 Sqft Of Luxurious Living Space. Features 5 + 1 Bedrooms, 7 Washrooms, Custom Chesf's Kitchen, 10' Ceiling On Main Floor, Office, Hardwood, Pot Lights Through-Out, Large Primary Bedroom W/5Pc Spa-Like Ensuite With Separate Tub, Shower & Heated Marble Floor. Other 4 Bedrooms Have Own Ensuite Bathroom & W/I Closets W/Orgaizers, 2 Gas Fireplaces, 2nd Floor Laundry. 3rd Fl Loft, Home Audio System, Finished Basement With One Bedroom, Theater Room, Fully Fenced Private Backyard And So Much More (id:62164)
3358c Kingston Road
Toronto, Ontario
Welcome to this luxurious freehold end-unit townhouse, offering great space and privacy, nestled in the highly sought-after Guildwood neighborhood. With 2,475sqft of meticulously designed living space, this beautifully upgraded 4-bedroom, 3-bath home is the largest unit in the complex and is perfect for those who desire a blend of modern sophistication and comfort. Step inside to an open-concept layout that is both bright and inviting, featuring hardwood floors, sleek California shutters, crown moulding, luxurious pot lights and a striking brick accent wall with a cozy fireplace that adds character to the main floor. The chef-inspired kitchen is a showstopper, boasting upgraded granite countertops, a stylish quartz backsplash, exquisite custom cabinetry and high-end stainless-steel appliances. Enjoy your enormous upgraded private deck in the rear, perfect for BBQs or relaxation, offering a serene retreat right at home. The primary bedroom is a true sanctuary, featuring a spacious walk-in closet, a luxurious spa-like ensuite, and a charming Juliet balcony, bringing in natural light and beautiful views. With soaring 8-foot smooth ceilings, upgraded bathrooms and hardwood flooring throughout, every inch of this home is thoughtfully crafted. The high-quality finishes create an atmosphere of pure elegance, offering an unparalleled living experience. Enjoy the added bonus of two spacious parking spaces and built-in garage. The separate entrance to the basement, offers great rental potential. Ideally located in close proximity to top-rated schools, premium shopping centres, hospitals, and recreational facilities. With easy access to public transportation, including the TTC and nearby GO train stations, commuting has never been easier. Immerse yourself in the beauty of serene walking trails that lead directly to the lake, perfect for outdoor enthusiasts. This home is the perfect balance of luxury, practicality, and location a true dream come true. (id:62164)
1802 - 20 Brin Drive
Toronto, Ontario
Welcome to luxury living at The Kingsway By The River, nestled in one of Etobicoke's most sought-after communities. This stunning corner suite on the 18th floor offers 2 bedrooms, 2 full bathrooms, and is flooded with natural light. Featuring floor-to-ceiling windows and a full wraparound balcony with nearly 300 sqft of private outdoor space. Enjoy unobstructed views of the Humber River Valley from every angle. Inside, you'll find modern finishes, a spacious open-concept layout, two generously sized bedrooms, and the primary has a 3-piece ensuite. Residents enjoy impressive amenities, including a premium fitness centre, 24-hour concierge, party room, meeting room, and a 7th-floor outdoor terrace with BBQs, outdoor dining, and lounge spaces, all overlooking the scenic river landscape. Located close to top-rated schools, shopping, dining, public transit, and highways, everything you need is just minutes away. Plus, the brand-new Marché Leo's Market is just steps from your door, offering fresh groceries and hot meals. Don't miss the chance to make this incredible corner suite your next home! (id:62164)
111 - 4 Spice Way
Barrie, Ontario
New Upgraded Sun-Filled Unit Offers 1 Spacious Bedroom + Large Den ( Over 800 Sq Ft!) In Brand New Bistro 6 Sumac Condo. Bright And Cozy. 9' Smooth Ceilings, Large Windows And Balcony, Many Upgrades, Brand New S/S Appliances, Large Kitchen Granite Island, In-Unit Laundry And 1 Exclusive Parking Spot. Unique Amenities Will Include Gym & Yoga Space, Outdoor/Indoor Kitchen And Spice Library, Basketball Court And Playground Located In The Desirable South End In Barrie Seconds Away From Go Station, Friday Harbour, Hwy 400, Shopping, Rec, And More. Great Place To Call Home! (id:62164)
54 Parklawn Drive W
Clarington, Ontario
Beautifully Maintained 3 Bedroom, 3 Bath Home In Friendly Family Neighbourhood. Inside Is Freshly Painted, Bright And Welcoming. Enjoy The Main Floor's Living Room, Dining Room And Sun-Filled Eat-In Kitchen. W/O To Landscaped Private Yard Backing Onto Dr. Emily Stowe Park. Upstair Boasts 3 Large Bedrooms And 4 Piece Semi-Ensuite Bath. Finished Basement With Additional Cozy Office Nook and and a 3 Pcs Washroom Is An Excellent Extra Living Space For You To Enjoy. ** This is a linked property.** (id:62164)
105 - 2213 Kingston Road
Toronto, Ontario
Live where you work greatest commute ever! 1,123sq ft live/work permitted unit spread over two floors in a rapidly growing Birchcliffe/Cliffside community. This adaptable area offers a unique chance to live in a 1 bed, 1 bath with 523 sq ft of retail/office space w direct access to Kingston Rd in a well-trafficked location. Ground floor commercial space, floor to ceiling windows & great signage potential. Commercial space is currently in shell condition and landlord will consider some renovations for a great tenant. Some suggested uses could include medical, business, professional use (architect, lawyer, accountant, etc), media marketing office, educational use, massage, spa, fitness, bistro, retail store (pet services and supplies, clothing, cosmetics, make up artist, artist studio, etc. Your vision can be had at this location! Separate upper floor is a 600 sq ft residential unit w/open-concept layout. The living/dining room combo features floor to ceiling windows w/ NE and NW views. The modern kitchen is well-appointed with s/s stove & built in microwave, and integrated fridge & dishwasher. Bedroom features sliding doors and double closet. Full 4pc bath w deep tub, and convenient ensuite laundry. An incredible opportunity to blend modern living w functional workspace. Close to many amenities, restaurants, etc = all within walking distance. **EXTRAS** A+++ building features including dog wash, media room, top floor party room, concierge, & a rooftop terrace w BBQ area, Al Fresco dining area, cabanas, fire pit, and unbeatable panoramic views of the city and unobstructed views of the lake! (id:62164)
105 - 2213 Kingston Road
Toronto, Ontario
Live where you work greatest commute ever! 1,123sq ft live/work permitted unit spread over two floors in a rapidly growing Birchcliffe/Cliffside community. This adaptable area offers a unique chance to live in a 1 bed, 1 bath with 523 sq ft of retail/office space w direct access to Kingston Rd in a well-trafficked location. Ground floor commercial space, floor to ceiling windows & great signage potential. Commercial space is currently in shell condition and landlord will consider some renovations for a great tenant. Some suggested uses could include medical, business, professional use (architect, lawyer, accountant, etc), media marketing office, educational use, massage, spa, fitness, bistro, retail store (pet services and supplies, clothing, cosmetics, make up artist, artist studio, etc. Your vision can be had at this location! Separate upper floor is a 600 sq ft residential unit w/open-concept layout. The living/dining room combo features floor to ceiling windows w/ NE and NW views. The modern kitchen is well-appointed with s/s stove & built in microwave, and integrated fridge & dishwasher. Bedroom features sliding doors and double closet. Full 4pc bath w deep tub, and convenient ensuite laundry. An incredible opportunity to blend modern living w functional workspace. Close to many amenities, restaurants, etc = all within walking distance. **EXTRAS** A+++ building features including dog wash, media room, top floor party room, concierge, & a rooftop terrace w BBQ area, Al Fresco dining area, cabanas, fire pit, and unbeatable panoramic views of the city and unobstructed views of the lake! (id:62164)
105 - 2213 Kingston Road
Toronto, Ontario
Live where you work greatest commute ever! 1,123sq ft live/work permitted unit spread over two floors in a rapidly growing Birchcliffe/Cliffside community. This adaptable area offers a unique chance to live in a 1 bed, 1 bath with 523 sq ft of retail/office space w direct access to Kingston Rd in a well-trafficked location. Ground floor commercial space, floor to ceiling windows & great signage potential. Commercial space is currently in shell condition and landlord will consider some renovations for a great tenant. Some suggested uses could include medical, business, professional use (architect, lawyer, accountant, etc), media marketing office, educational use, massage, spa, fitness, bistro, retail store (pet services and supplies, clothing, cosmetics, make up artist, artist studio, etc. Your vision can be had at this location! Separate upper floor is a 600 sq ft residential unit w/open-concept layout. The living/dining room combo features floor to ceiling windows w/ NE and NW views. The modern kitchen is well-appointed with s/s stove & built in microwave, and integrated fridge & dishwasher. Bedroom features sliding doors and double closet. Full 4pc bath w deep tub, and convenient ensuite laundry. An incredible opportunity to blend modern living w functional workspace. Close to many amenities, restaurants, etc = all within walking distance. **EXTRAS** A+++ building features including dog wash, media room, top floor party room, concierge, & a rooftop terrace w BBQ area, Al Fresco dining area, cabanas, fire pit, and unbeatable panoramic views of the city and unobstructed views of the lake! (id:62164)
105c - 2213 Kingston Road
Toronto, Ontario
Great Ground floor commercial office space fronting on Kingston Rd in a well-trafficked location in the heart of Birchcliffe/Cliffisde. Floor-to-ceiling windows and great signage potential. An incredible opportunity for your business Some suggested uses include medical, business, professional use (architect, lawyer, accountant, etc), media marketing office, educational use, etc . Landlord willing to do some renovations for a great tenant. Shell space currently. **EXTRAS** A+++ building features including dog wash, media room, top floor party room, concierge, & a rooftop terrace w BBQ area, Al Fresco dining area, cabanas, fire pit, and unbeatable panoramic views of the city and unobstructed views of the lake! (id:62164)

