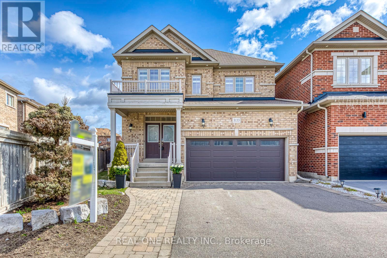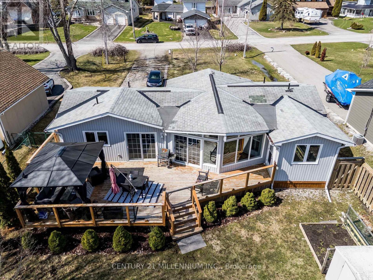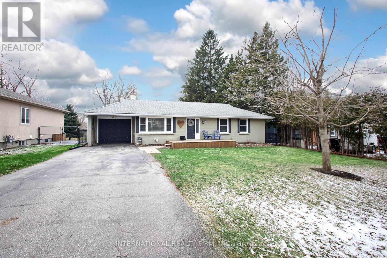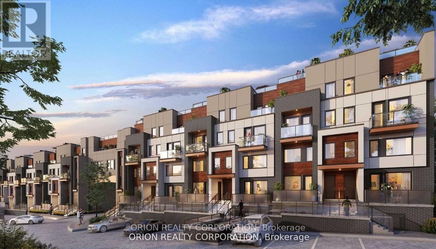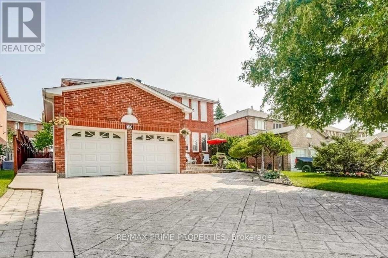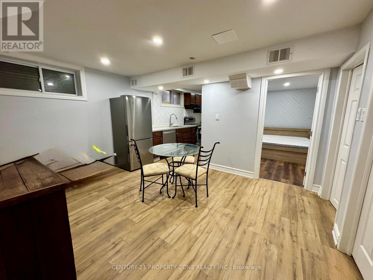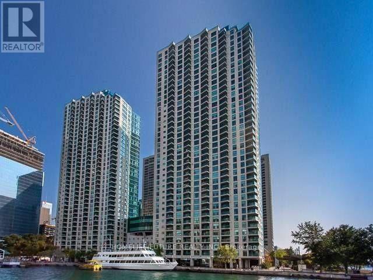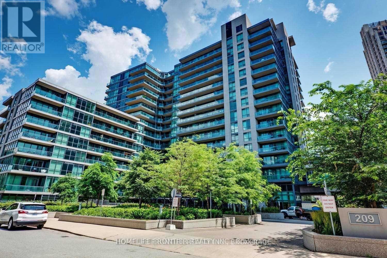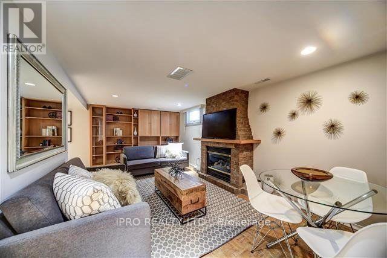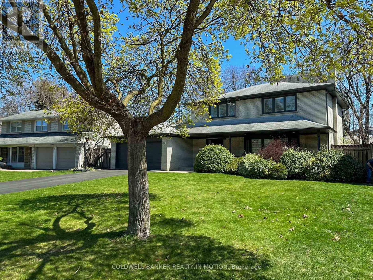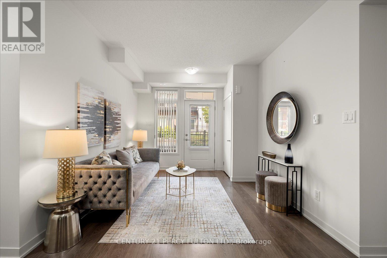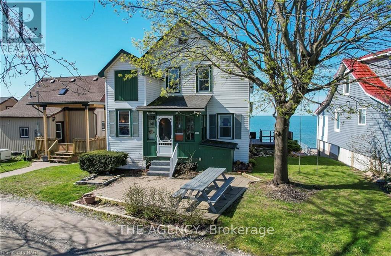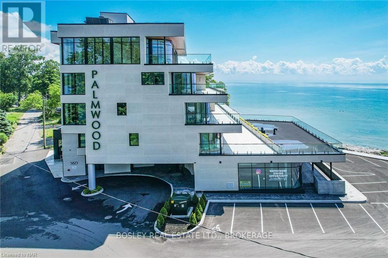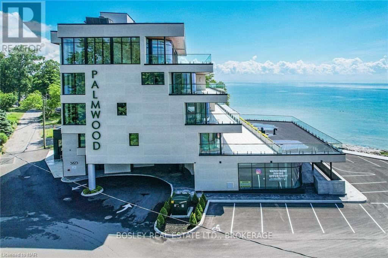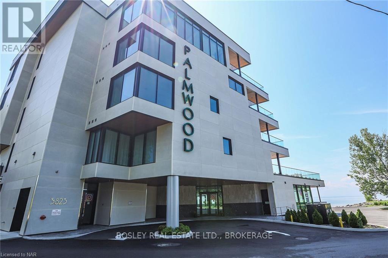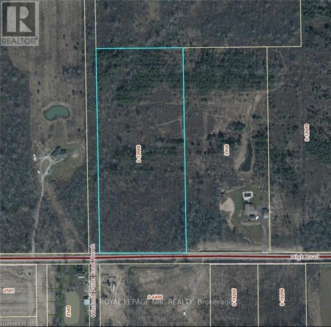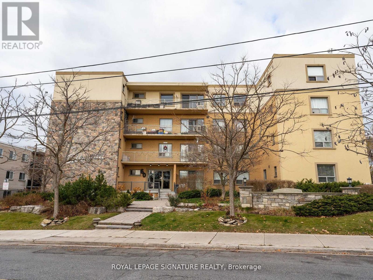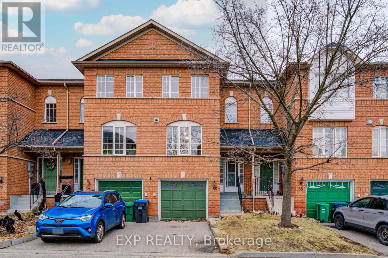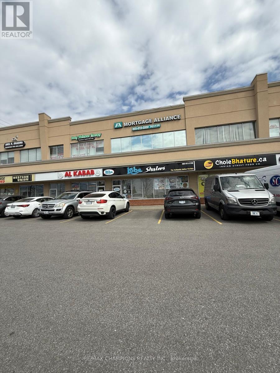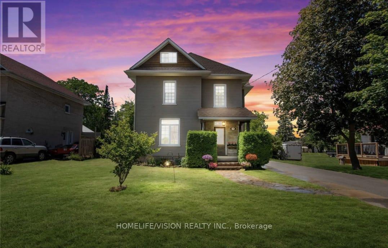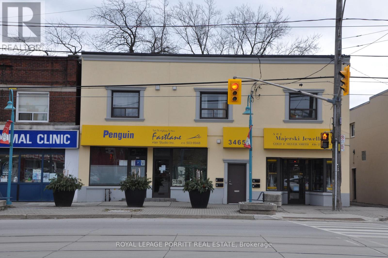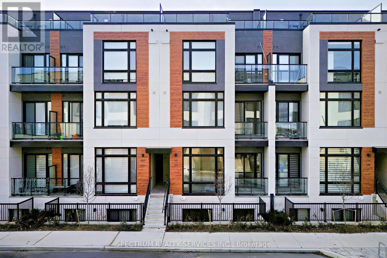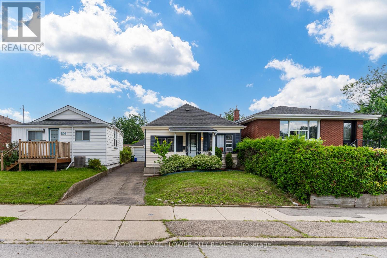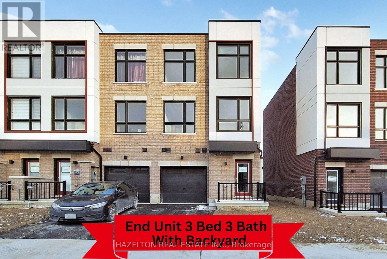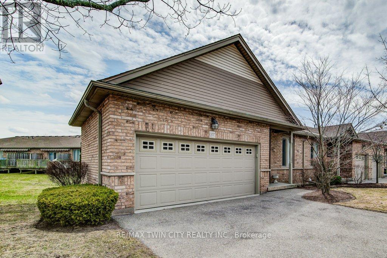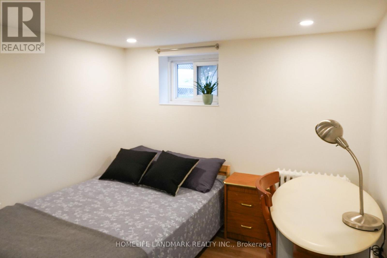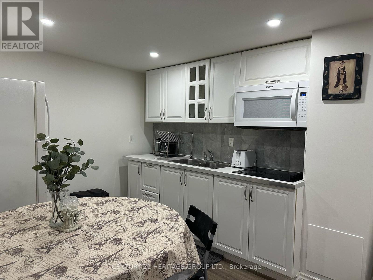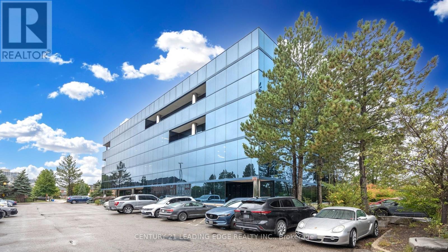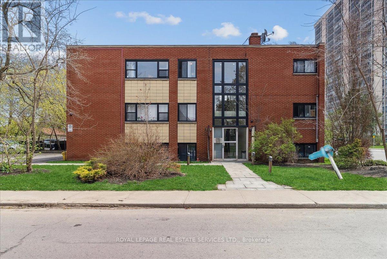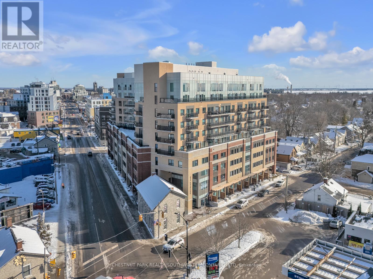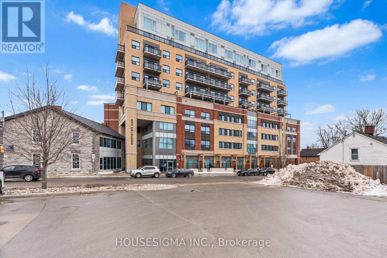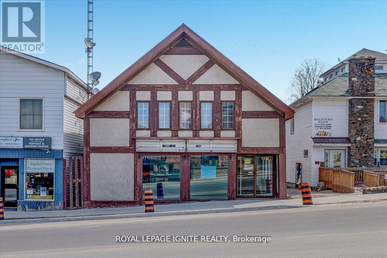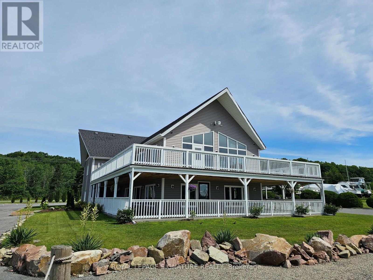We Sell Homes Everywhere
66 Kalmia Road
Brampton, Ontario
Introducing 66 Kalmia Rd, Brampton, A Detached Gem Nestled In The Peaceful And Family-Friendly Credit Valley Neighborhood. This Home Is The Epitome Of Turn-Key Living, Where Pride Of Ownership Shines Through In Every Corner! The 5 Spacious Bedrooms Upstairs Each Feature Its Own Attached Washroom, Providing The Ultimate In Comfort And Convenience. With 3 Bathrooms On The Upper Floor, Including a Balcony, Everyone Has Their Own Space. The Main Floor Offers A Convenient 2-Piece Powder Room, Perfect For Guests. Downstairs, The Fully Finished 2-Bedroom Legal Basement Apartment Includes A Washroom And A Separate Entrance, Ideal For Privacy Or Rental Potential.The Home Spans 3400 Sq. Ft. Above Grade, Giving You Plenty Of Room To Entertain Or Simply Unwind. The Double Garage And Concrete Driveway Add To The Curb Appeal, While The Private Backyard Is Perfect For Family Gatherings. Inside, You'll Enjoy Walk-In Closets In Two Of The Rooms, Plus A Charming Balcony Off One Of The Upstairs Bedrooms, Providing A Peaceful Retreat.This Property Offers The Perfect Combination Of Space,Style, And Functionality, Making It The Ideal Place To Call Home. Dont Miss Out On This Exceptional Opportunity In One Of Bramptons Most Sought-After Neighborhoods! (id:62164)
3133 Hiram Terrace
Oakville, Ontario
5 Elite Picks! Here Are 5 Reasons to Make This Home Your Own: 1. LOCATION! LOCATION! LOCATION! Amazing Location in Popular Preserve Community with Amenities Just Steps Away... Parks & Trails, Sixteen Mile Sports Complex & North Park Expansion, Library, Shopping & Restaurants, Hospital, Schools & More! 2. Functional Main Floor Layout with Combined D/R & L/R Area Plus Open Concept Eat-in Kitchen & Family Room with Gas Fireplace! 3. Fabulous Family-Sized Kitchen Featuring Ample Cabinet & Counter Space, New Quartz Countertops & Backsplash ('25), Stainless Steel Appliances & Patio Door W/O from Breakfast Area. 4. Generous 2nd Level with New Hdwd Flooring ('24) Features 4 Good-Sized Bdrms Including Double Door Entry to Spacious Primary Bdrm Suite Boasting Large W/I Closet & 5pc Ensuite with Double Vanity, Soaker Tub & Separate Shower! 5. Oversized Pie-Shaped Lot with Fully-Fenced Backyard Boasting Perennial Gardens & Large Shrubs/Trees for Privacy, Plus Great Potential for Pool, Entertaining & More! All This & More!! 2pc Powder Room & Main Floor Laundry with Convenient Garage Access Complete the Main Level. California Shutters & Gleaming Hardwood Flooring Thru Main & 2nd Levels! Unspoiled Basement Awaits Your Design Ideas & Finishing Touches! Freshly Painted ('24) & Move in Ready! Updates Include New Quartz Countertops in Baths '25, New Samsung Washer '25, New Kitchen Zebra Blinds '24, New Refrigerator '23, Main Level Pot Lights '22. (id:62164)
13 Turtle Path
Ramara, Ontario
Stunning and newly renovated 3 bedroom, 2 bathroom waterfront bungalow in the the beautiful and unique community of Lagoon City. Direct access to over 18km of interconnecting canals that lead directly out into Lake Simcoe and the Trent Severn waterways. This home shows pride of ownership. Completely redone in the last two years with new flooring and both bathrooms redone. Open concept kitchen with new appliances. The ensuite bath in the master has a soaker tub and heated floors, and the second bath is a show stopper. Main bedroom has a walkout to large deck, with another walkout from the dining/living room. Views of your private dock and the water will make you never want to leave. This community offers a variety of amenities such as; Marina with restaurant, boat rentals, community centre, boat storage in the winter, 2 private beaches, walking and snowmobile trails. All this along with two schools nearby(public and catholic) and services such as grocery, gas, lcbo, et. (id:62164)
123 Corner Ridge Road
Aurora, Ontario
Discover the charm of Corner Ridge Road, one of Aurora's most sought-after addresses! Set on a premium, extra-deep pool-sized lot in Aurora Highlands, this well-loved home offers over 3,500 sq. ft. of thoughtfully designed living space. The property features 4+1 bedrooms, 4 bathrooms, two kitchens, a balcony off of the primary bedroom, and a dedicated home office, there's plenty of room for family, guests, and entertaining. Step outside into your own backyard oasiscompletely private and fully landscaped. Whether you're hosting summer get-togethers at the built-in BBQ island, unwinding by the fountain, or lounging on the expansive deck with multiple seating areas, this outdoor space is made to enjoy. You'll also find a serene sunroom and beautifully maintained gardens that complete the peaceful vibe. Downstairs, the finished basement adds even more living space there's a second kitchen, a big family room, bar, games area, and another bedroom. Recent updates include the kitchen flooring, second floor flooring and bathrooms. This place checks all the boxes: tons of space, a great layout, a backyard that feels like a getaway, and its all on one of the best streets in town! (id:62164)
6 Charles Street
East Gwillimbury, Ontario
Charming Detached Bungalow on a quiet street on a large Lot. Beautifully Updated with an Outdoor Oasis included a deck and hot tub. Situated on a quiet street in Sharon this spacious well laid out home is situated on a large private lot with plenty of room for entertaining. This well maintained home blends modern upgrades with classic charm, making it an ideal choice for anyone seeking a tranquil lifestyle with ample indoor and outdoor living space. Step inside to discover a bright, open-concept main floor featuring updated finishes throughout, including hardwood flooring and stylish finishes. This home includes a modern kitchen, complete with modern appliances, quartz countertops, and plenty of cabinetry, perfect for everyday living.The main floor flows effortlessly into the bright open concept living and dining area, with large windows that bring in natural light. Step outside onto the covered deck, ideal for summer barbecues or quiet morning coffees, and enjoy the true highlight of the backyard a private hot tub, perfect for relaxing year round. The fully finished basement provides even more living space, boasting a large family room with fireplace, perfect for movie nights. A cozy den ideal for a home office or hobby space, and an additional bedroom, great for guests, teens, or multi-generational living. Outside, the generously sized lot offers endless possibilities: garden, play area, or even future expansion. A long driveway and garage provide ample parking and storage options, but step inside and you will find an extra large heated workshop.This move-in ready home is located in a quiet, family-friendly neighbourhood close to schools, parks, shopping, and major transit routes. (id:62164)
10 - 1455 O'connor Drive W
Toronto, Ontario
Welcome To The Westview at Amsterdam, An Upgraded Brand New Luxurious Chic Urban Townhome complex In Central East York. Close To Schools, Shopping and Transit. This Beautiful 2 bedroom plus main floor den offers 1,325 sq. ft. interior and 2 private balconies PLUS Private rooftop Top Terrace totaling 470 Sq Ft of outdoor living space. Balconies on Each Level Complete With Appliances, Parking And Locker For Each Unit. Amenities Include A Gym, Party Room and car wash station. Features & Finishes Include: Contemporary Cabinetry & Upgraded Quartz Counter-Tops and Upgraded Waterfall Kitchen Island. Quality Laminate Flooring Throughout W/ Upgraded Tiling In Bathrooms &Upgraded Tiles In Foyer. Smooth Ceilings. Chef's Kitchen W/ Breakfast Bar, Staggered Glass Tile Backsplash, Track Light, Soft-Close Drawers & Undermount Sink W/ Pullout Faucet. The parking and locker are not included. Parking is available for purchase. (id:62164)
19 Dundee Crescent
Markham, Ontario
Newly renovated, bright, and clean 3-bedroom basement apartment with separate entrance and private laundry. One bedroom features an ensuite washroom; the other two bedrooms share a second full bathroom. Spacious layout with modern finishes throughout. Located in a prime neighborhood with top-ranked schools. Steps to T&T Supermarket and Markville Mall, with easy access to Hwy 404 and 407. Two tandem driveway parking spaces included. All utilities included rare all-inclusive rental in a highly desirable area! (id:62164)
900 Mcbride Avenue
Mississauga, Ontario
FURNISHED BASEMENT Recently renovated, bright, and peaceful lower-level suite with above-grade south-east windows and a private side door entrance. Features a south-facing living room, 1 bedroom, a standing shower, kitchenette with dual sink, and separate laundry. Ideal for a professional single, couple, or student.LOCATION HIGHLIGHTS: Steps to bus stops, schools, parks, and minutes to GO Train, major highways, Square One, shopping malls, U of T & Sheridan College Mississauga. Fantastic raised bungalow backing onto Woodlands Park.EXTRAS: Proximity to top schools, transit, community centers, and more. One bus to Square One for ultimate convenience. Westdale Mall just 600 mtrs, Convenience store 200 Mts (id:62164)
3008 - 77 Harbour Square
Toronto, Ontario
Harbour Square - Spacious (1154 Square Feet) 2 Bedroom Condo 2 At Harbour Front's Finest Number One York Quay! Whopping Water, City And Sunset Views From The Floor To Ceiling Windows. Hardwood Floors. Minutes Walk To The Downtown Core. Steps To The Covered Path System. Parking And Locker. (id:62164)
383 - 209 Fort York Boulevard
Toronto, Ontario
**Priced to Sell** With 773 Sf Area Plus Balcony, 9 Feet High Ceilings, Wrapped With Beautiful Floor To Ceiling Windows, This Stunning Super Bright Corner Unit Is One Of The Largest And Most Attractive 1+1 Units In Neptune2. Features Include: Open Concept Modern Kitchen With Centre Island, Granite Counters, S.S. Appliances And Ceramic Backsplash, Walk Out To Large Balcony, Built-In Murphy Bed + Desk In Den, Parking And Locker. Excellent Location, Steps To Ttc & Streetcar,... (id:62164)
Bsmt - 109 Vanbrugh Avenue
Toronto, Ontario
Bright and spacious basement at 109 Vanbrugh Ave, Scarborough, featuring private space, wood floors, gas fireplace, kitchen, large bedrooms and more. Located on a quiet, family-friendly street with a short walk to Go Station. Close to top schools, TTC transit, shopping, and the Scarborough Bluffs. Perfect for families or professionals seeking suburban comfort with urban convenience. Don't miss out. (id:62164)
37 Cherry Post Crescent
Toronto, Ontario
Nestled on the most desired Cherry Post Crescent in Markland Woods, this expansive four-bedroom, four-bathroom sanctuary defines modern luxury and timeless comfort. Meticulously renovated, details in this home have been thoughtfully curated to create an atmosphere of refined elegance and effortless living. Step inside to discover the rich warmth of hickory hand scraped hardwood flooring that flows gracefully through an open-concept main floor complete with a convenient side door leading to a dedicated mudroom/laundry setting the stage for a lifestyle defined by both style and practicality. At the heart of the home lies a chef-inspired kitchen a true culinary masterpiece showcasing top-of-the-line JennAir appliances. An oversized 9-foot long island serves as the perfect gathering spot for family and friends, while the sleek design and premium finishes ensure a cooking experience that is as delightful as it is efficient. A sophisticated dining area and luminous living room provide an ideal setting for both relaxed evenings and lavish entertaining. A beautifully designed staircase leads to a serene upper level, with an enjoyable master, three additional bedrooms and pristine, modernized bathrooms ensuring ample space and comfort for family and guests alike. The basement offers a versatile retreat complete with a luxury bathroom perfect for movie nights, a home gym, or a guest suite. Set on an impressive 58.08 x 113.97 foot lot, with ample space for a future swimming pool. This is more than a home its an invitation to elevate your everyday living where the allure of Markland Woods shines brightly. Irrigation Sprinkler System. Near Markland Wood Golf Club. Great schools within walking distance: Silverthorne Collegiate Institute, Bloordale Middle, Millwood Junior, St. Clement Catholic, Michael Power/St. Joseph Highschool. Major Hwys, TTC, Premier Shopping. (id:62164)
19 - 70 Orchid Place Drive
Toronto, Ontario
Experience modern living in this 5-year-old condo townhouse, built by the reputable builder Daniels, in a prime, family-friendly Scarborough neighbourhood. Situated on the ground level for easy access with a private patio, this home features high ceilings, two bedrooms, and two full bathrooms, with abundant natural light throughout. Conveniently located just steps from bus stops, school buses, the public library, Food Basics, Shoppers Drug Mart, and places of worship, it is also only minutes from Highway 401, Centennial College, the University of Toronto Scarborough, Scarborough Town Centre (STC), Walmart, gyms, banks, hospitals, Starbucks, restaurants, and more! Note: Unit has been destaged, pictures were from staging. (id:62164)
97 29th Street
Toronto, Ontario
This lakeside charmer Nestled in the heart of Long Branch. Brimming with potential, this is the perfect canvas for those looking to create their dream home. Located in a friendly neighborhood with close proximity to schools, parks, shopping, transit and and beautiful beaches, this property offers the best of both worlds: a tranquil retreat with convenient access to all amenities. Whether you're a first-time buyer or an investor looking for a prime opportunity, this bungalow is a rare find. Unleash your inner designer and transform this hidden gem into a stunning masterpiece. Don't miss out...schedule your private showing today! Under a 10-minute walk to the GO Station and steps from Marie Curtis Parks trails and public beach. Seconds to the 427/QEW and minutes to the 401. (id:62164)
11611 Beach Road W
Wainfleet, Ontario
AMAZING FOUR SEASON FIVE BEDROOM HOME PERFECTLY SITUATED ON THE SHORES OF BEAUTIFUL LAKE ERIE. ENJOY BREATHTAKING VIEWS AS YOU SIP YOUR MORNING COFFEE OR EVENING GLASS OF WINE, ENJOY EVENING BONFIRE ON THE BEACH AND SPLASH AWAY THE SUMMER HEAT IN THE LAKE. THE BRIGHT AND COMFORTABLE SUNROOM IS THE PERFECT SPOT TO CURL UP WITH A GOOD BOOK AND DRIFT AWAY AS YOU LISTEN TO THE WAVES AND FEEL THE LAKE BREEZE. THIS HOME IS FULL OF CHARACTER THROUGHOUT AND FULL OF HAPPY FAMILY MEMORIES OF THE PAST AND READY TO BE FILLED WITH LAUGHTER, FAMILY FUN AT THE BEACH AND ALL THE MEMORIES YOUR FAMILY WILL MAKE WITHIN IN ITS WALLS! THIS IS A TURN KEY PROPERTY TO ENJOY YEAR ROUND OR TO USE AS A SPACIOUS COTTAGE. THE INVESTOR LOOKING FOR A BEACH RENTAL WILL BE THRILLED WITH THIS SOLID PROPERTY WITH AMPLE PARKING FIVE BEDROOMS TWO BATHROOMS IN THE MAIN HOUSE WITH AN ADDITIONAL LOFT BEDROOM IN THE GARAGE - IDEAL SPACE TO TURN INTO AN ADORABLE BUNKIE FOR COMPANY OR A COOL SPACE FOR TEENAGE FLOP SPOT, SLEEPOVERS, GAMING OR EVEN A HOBBY OR ART STUDIO. SKYDIVE BURNABY IS QUICK TRIP UP THE ROAD, SEVERAL GOLF COURSES WITHIN A 5-10 MIN DRIVE, BOTH LONG BEACH CONSERVATION AREA AND ROCK POINT PROVINCIAL PARK OFFER CAMPING CLOSE BY, LOCAL DINING AT THE FAMOUS D.J'S RESTAURANT KNOWN FOR ITS FISH AND CHIPS OR GARDEN HOUZZ FOR EXCEPTIONAL MEDITERRANEAN CUISINE - PUTTERS IS JUST AROUND THE CORNER FOR FABULOUS ICE CREAM CONE. NIAGARA CENTRAL DOROTHY RUNGELING AIRPORT IS CLOSE BY IF YOU ARE A PILOT OR MAYBE TAKE SOME FLYING LESSONS THEY OFFER THERE AND BECOME ONE. ENJOY EASY ACCESS TO ALL NIAGARA REGION HAS TO OFFER FROM LAKEFRONT PLEASURES TO NIAGARA FALLS NIGHT LIFE THE CASINO OR EXPERIENCE SOME NIAGARA WINE TOURS IN QUIANT NIAGARA ON THE LAKE - ALL AN EASY DISTANCE. 35-40 MIN FROM UNITED STATES BORDER, 90 MINUTES TO TORONTO. THE POSSIBILITIES ARE SIMPLY ENDLESS HERE - WHAT ARE YOU WAITING FOR?? (id:62164)
12 - 50 Lakeshore Road
St. Catharines, Ontario
50 Lakeshore Rd Condo Complex is easy walking distance to The Waterfront Trail, Bugsys Plaza, a Grocery Store, Bank, Schools , public transit and Port Dalhousie Marina and restaurants. Unit # 12 has designated parking right out front and there is a bank of Visitor parking as well. Affordable living with more than 1000 sq ft of main living space plus a partially finished basement. 3 Good sized bedrooms, and a 4 pc bath upstairs and the main floor is Kitchen, 2 pc powder room, and dining room with step down to livingroom. Walk out to the fenced in private patio area through the large sliding doors and enjoy the great outdoors. Hydro breaker system 2021, Furnace and central air 2014. Condo Fee in this well run complex is 425. per month and includes basic cable and water as well as snow removal, landscaping and common area maintenance. (id:62164)
405 - 3823 Terrace Lane
Fort Erie, Ontario
Located in historic Crystal Beach on the shores of Lake Erie - Canada’s “South Shore”, the suites at THE PALMWOOD offer an incomparable lakeside living adventure only available to six fortunate participants; this is an exceptional once-in-a lifetime opportunity. Designed by ACK Michael Allan with interiors by B.B. Burgess & Associates, they are the perfect blend of sophistication, quality, and understated elegance. Each offers a great-for-entertaining open plan with walkouts to an impressively large private lakeside terrace. Expect a well-appointed galley-styed gourmet kitchen with an abundance of cupboard and counter space, pot-filler and filtered water faucets, lighting, impressive quartz counters with water-fall edge finish, plus 6 Miele Appliances – you won’t be disappointed! You will appreciate the practical step-saving amenities including utility / storage room, in-suite laundry with Gorenje Stacking Washer and Dryer and the individually controlled forced air electric heating and cooling with energy saving programable ECOBEE Smart Thermostat and the cozy two-sided fireplace, two bedrooms and opulent spa baths of course. You will have the exclusive use of two assigned parking spaces - one underground and one outdoor. Secure intercom entry with only-to-your-floor elevator service. Come and experience the perfect blend of tranquility and sophistication at THE PALMWOOD. SUITE 405 offers 1520 SQ FT and 573 SQ FT Terrace. The Palmwood is a smoke-free building (id:62164)
304 - 3823 Terrace Lane
Fort Erie, Ontario
Located in historic Crystal Beach on the shores of Lake Erie - Canada’s “South Shore”, the suites at THE PALMWOOD offer an incomparable lakeside living adventure only available to six fortunate participants; this is an exceptional once-in-a lifetime opportunity. Designed by ACK Michael Allan with interiors by B.B. Burgess & Associates, they are the perfect blend of sophistication, quality, and understated elegance. Each offers a great-for-entertaining open plan with walkouts to an impressively large private lakeside terrace. Expect a well-appointed galley-styed gourmet kitchen with an abundance of cupboard and counter space, pot-filler and filtered water faucets, under-valance lighting, impressive quartz counters with water-fall edge finish, plus 6 Miele Appliances – you won’t be disappointed! You will appreciate the practical step-saving amenities including utility / storage room, in-suite laundry with Gorenje Stacking Washer and Dryer and the individually controlled forced air electric heating and cooling with energy saving programable ECOBEE Smart Thermostat and the cozy two-sided fireplace, two bedrooms and opulent spa baths of course. You will have the exclusive use of two assigned parking spaces - one underground and one outdoor. Secure intercom entry with only-to-your-floor elevator service. Come and experience the perfect blend of tranquility and sophistication at THE PALMWOOD. SUITE 304 offers 1980 SQ FT and 462 SQ FT Terrace; Barrier-free accessibility to the second bedroom and main bath. (id:62164)
303 - 3823 Terrace Lane
Fort Erie, Ontario
Located in historic Crystal Beach on the shores of Lake Erie - Canada’s “South Shore”, the suites at THE PALMWOOD offer an incomparable lakeside living adventure only available to six fortunate participants; this is an exceptional once-in-a lifetime opportunity. Designed by ACK Michael Allan with interiors by B.B. Burgess & Associates, they are the perfect blend of sophistication, quality, and understated elegance. Each offers a great-for-entertaining open plan with walkouts to an impressively large private lakeside terrace. Expect a well-appointed galley-styed gourmet kitchen with an abundance of cupboard and counter space, pot-filler and filtered water faucets, under-valance lighting, impressive quartz counters with water-fall edge finish, plus 6 Miele Appliances – you won’t be disappointed! You will appreciate the practical step-saving amenities including utility / storage room, in-suite laundry with Gorenje Stacking Washer and Dryer and the individually controlled forced air electric heating and cooling with energy saving programable ECOBEE Smart Thermostat and the cozy two-sided fireplace, two bedrooms and opulent spa baths of course. You will have the exclusive use of two assigned parking spaces - one underground and one outdoor. Secure intercom entry with only-to-your-floor elevator service. Come and experience the perfect blend of tranquility and sophistication at THE PALMWOOD. SUITE 303 offers 1750 SQ FT and 568 SQ FT Terrace. The Palmwood is a smoke-free building. (id:62164)
202 - 3823 Terrace Lane
Fort Erie, Ontario
Located in historic Crystal Beach on the shores of Lake Erie - Canada’s “South Shore”, the suites at THE PALMWOOD offer an incomparable lakeside living adventure only available to six fortunate participants; this is an exceptional once-in-a lifetime opportunity. Designed by ACK Michael Allan with interiors by B.B. Burgess & Associates, they are the perfect blend of sophistication, quality, and understated elegance. Each offers a great-for-entertaining open plan with walkouts to an impressively large private lakeside terrace. Expect a well-appointed galley-styed gourmet kitchen with an abundance of cupboard and counter space, pot-filler and filtered water faucets, under-valance lighting, impressive quartz counters with water-fall edge finish, plus 6 Miele Appliances – you won’t be djsappointed! You will appreciate the practical step-saving amenities including utility / storage room, in-suite laundry with Gorenje Stacking Washer and Dryer and the individually controlled forced air electric heating and cooling with energy saving programable ECOBEE Smart Thermostat and the cozy two-sided fireplace, two bedrooms and opulent spa baths of course. You will have the exclusive use of two assigned parking spaces - one underground and one outdoor. Secure intercom entry with only-to-your-floor elevator service. Come and experience the perfect blend of tranquility and sophistication at THE PALMWOOD. SUITE 202 fully furnished and accessorized including window treatments offering 2100 SQ FT and 793 SQ FT Terrace;. Notice the architectural detain in the coffered ceilings and the indirect lighting, The Palmwood is a smoke-free building. (id:62164)
0-12048 Nigh Road
Fort Erie, Ontario
LOCATION! LOCATION! BUILD YOUR DREAM HOME ON 15.5 ACRES OF LAND IN PRIME BEAUTIFUL LOCATION OF FORT ERIE IN THE EXTREMELY DESIRABLE NIGH ROAD AREA AMONGST OTHER ESTATE HOMES. A SHORT DRIVE TO CRYSTAL BEACH / DOWNTOWN RIDGEWAY AND ALL AMMENITIES. SHORT DRIVE TO PEACE BRIDGE AND 15 MIN TO NIAGARA FALLS.\r\n BUYERS ARE RESPONSIBLE FOR VERIFYING ALL THEIR OWN DUE DILIGENCE FOR LAND INCLUDING BUT NOT LIMITED TO, PERMITTED USES, BUILDING PERMITS, PROPERTY TAXES, ZONING, LEGAL DECRIPTION, PROPERTY USES, CONSERVATION, SERVICES, ECT. & ALL APPROVALS BY THE TOWN OF FORT ERIE, NIAGARA REGION AND THE NPCA. HST IS "IN ADDITION TO" AND MUST BE INSERTED AS SUCH IN ANY OFFER. PLEASE SEE ATTACHED SUPPLIMENT DOCUMENTS FOR PERMITTED USES. (id:62164)
7171 Reixinger Road
Niagara Falls, Ontario
Vacant land, zoned industrial, located on Reixinger Road near the new Hospital Site, close to QEW and off Lyons Creek Road. Just under an acre of mostly cleared land. The opportunities to further develop this property are endless. Buyer to do their own Due Diligence (id:62164)
226 - 575 Conklin Road
Brantford, Ontario
Welcome to The Ambrose- stunning, state-of-the-art condo development in sought-after West Brantford. This beautifully designed 1+1 bedroom condo offers a rare opportunity to enjoy high-end living in a newly built contemporary building. Featuring spacious open-concept living, floor-to-ceiling windows, and luxurious designer kitchens and bathrooms, this unit is crafted for both comfort and style. Step out onto your large private balcony and take in the beautifully manicured landscape below. Premium amenities include a movie theatre, yoga and fitness studio, rooftop garden terrace, party and entertainment rooms with a chef's kitchen, an outdoor track, and a pet wash station. Whether relaxing or entertaining, The Ambrose has something for every lifestyle. Minutes from parks, trails, schools, shopping, and easy highway access. Don't miss your chance to own a piece of elevated living in wonderful Brantford. **EXTRAS**: $12,430 in upgrades included in the purchase price. Den with closet can be 2nd bedroom. Occupancy can be available at any time. A motivated seller is willing to accommodate a flexible deposit schedule and extend roughly $35,000 in vendor takeback financing through to the final closing. (id:62164)
404 - 60 Gulliver Road N
Toronto, Ontario
Ideal Starter Home ! Close To Public Transit With Easy Access To Hys 401/400. Also enjoy another 100sqft of Balcony Facing North to Scenic Ravine View. Boutique Style Condo Building With 24 Units. Easy Access To Shopping, Day Care, School, Medical Center, and TTC Stop, Parks, Community Centers, etc too many to mention. Quiet Building with very low turnover. (id:62164)
56 - 65 Brickyard Way
Brampton, Ontario
Welcome to your beautifully updated townhouse, freshly painted to ensure a bright and welcoming environment. This two-story gem features a practical layout with three bedrooms and a bonus room in the basement, which could serve as a guest room or a home office.The main floor boasts an open-concept living and dining area, complemented by an eat-in kitchen equipped with top-tier Kitchen Aid appliances. Recent renovations enhance the flow to a delightful backyard, perfect for those sun-filled days. For added convenience, there's direct access to the garage. In the basement, you'll find a new full bathroom and walkout to the outside, enhancing both the functionality and appeal of the home. Energy efficiency is prioritized with a high-efficiency furnace and tankless water heater, optimizing your comfort while minimizing utility bills. Located remarkably close to essentials like Walmart and Fortinos, your everyday needs are just steps away. Public transport is easily accessible, with Brampton Transit virtually across the street and the GO Station nearby and minutes from Hwy 401. Educational and recreational activities are also within reach, with Xyna International School and Fred Kline Park just a short drive away.This townhouse is not only designed for comfort and convenience but also stands in a prime location for accessibility and services. It's set to impress, ensuring a perfect setting for both relaxation and entertainment. Schedule your visit today and experience the ideal balance of modern living and convenient location. (id:62164)
206 - 808 Britannia Road W
Mississauga, Ontario
Available For Lease Fully Furnished Office, 2nd Floor Office With A Reception Area and Pantry At "Janapath Plaza" In The Heartland Area. Prime Community Location Ideal For Service Industry. Close To 401/403 & Public Transit, Lots Of Parking In Front Of The Bldg., Lots Of Retail Traffic. Large Window Facing Front Parking Lot Offer Window Advertisement Opportunity, Two Offices Available @$1000 per Month Each (id:62164)
628 King Street N
Waterloo, Ontario
Well-established pizza business in a prime location and high-traffic area. Surrounded by student housing, retail, and residential neighborhoods, this turn-key operation is perfect for entrepreneurs or investors. Strong customer base, great visibility, and plenty of growth potential. Dont miss out on this tasty opportunity! Sales-$13000-$14000/ week Royalty-$1200/month Rent-$3925 / month includes water Great return for your investment. Taxes has not yet been assessed. (id:62164)
122 Davis Trail
Essa, Ontario
This beautiful home in the desirable area of Thornton is a gem, both inside and out. Featuring 4+1 bedrooms, it offers ample space for a growing family. The massive family room boasts a stunning cathedral ceiling, creating an open and airy feel. Convenience is key with a main floor laundry room with walk out to gorgeous fully fenced yard. The beautifully finished basement is a retreat all on its own, complete with a family room, wet bar, games room, exercise room and bedroom. Outside, the gorgeous backyard is a private oasis, highlighted by an inground saltwater pool, pool cabana, firepit and cookout providing the perfect spot for relaxation and outdoor fun - perfect for entertaining. (id:62164)
77 Bridge Street S
Trent Hills, Ontario
Welcome to this exquisite century home, where old-world charm meets modern sophistication. Boasting 6 spacious bedrooms & 3 full baths, this home has undergone meticulous renovations over the past decade. As you step inside, you'll be captivated by the high ceilings and the impeccable attention to detail, including period-accurate wood trim and moldings throughout. The 18x18 detached garage offers ample space for hobbyists or additional storage. This property features an in-law suite/rental unit, kennel/chicken coop in the fully fenced backyard, and includes all light fixtures, window coverings, fridge, stove, microwave, built-in dishwasher, washer/dryer, built-in BBQ, smoker, and minibar fridge. The hot water tank is a rental. All other furnishings are negotiable. Don't miss the opporunity to own this beautifuly maintained gem! (id:62164)
#3 - 3465 Lake Shore Boulevard W
Toronto, Ontario
Renovated Large 1 Bedroom. Beautiful Kitchen With Stainless Steel Appliances. Laminate Flooring Throughout. Shared Laundry. Steps To 24 Hr TTC, Shopping, Restaurants, Grocery, Library, Parks, Schools, Transit. Easy Access To Downtown & Airport **EXTRAS** Tenant To Pay Own Hydro. Parking Additional $50/Month (id:62164)
922 - 2 Steckley House Lane
Richmond Hill, Ontario
Conveniently located at Elgin Mills and Bayview, this 2 bedroom Stacked Townhome unit facing East with features a Balcony on the main level and and a Terrace on the bedroom level. 10"ft Ceilings on main level and 9'ft ceilings on bedroom level. Upgrades in the kitchen including Quartz backsplash, counters, 7" white oak vinyl floors throughout and upgraded bathroom fixtures. Short drive to Richmond Green, Costco, and minutes to the 404 and any amenities you may need. Lease includes 1 parking and 1 locker unit as well as internet service. Visitor parking conveniently located in front of unit. (id:62164)
800 Roxborough Avenue
Hamilton, Ontario
This is the perfect starter home and a charming bungalow. Boasting 2 bedrooms & 1 updated bathroom, 2nd washroom is in the garden suite.This home combines comfort with potential. One level bright and open concept layout offers a spacious living room, a modern kitchen w/ ample cabinetry and a large bedroom. Two spacious bedroom and plenty of storage storage in the house. Outside, the expansive lot features a private garden creating a serene retreat. Backyard features a large sit out area. Located close to schools, shopping, parks, easy access to amenities, & recreational. 5 mins to the Red Hill Vly Pkwy & 7 mins to the QEW! Well cared for and ready for its next chapter, This gem is an excellent opportunity for first-time buyers or those downsizing into a peaceful, well-connected community. Non conforming garden suite on the property rented for 1200 per month. The garden suite comes comes with a one bedroom one washroom and one kitchen. Pls. Visit the the property to find more information. (id:62164)
11 Pegler Street
Ajax, Ontario
This stunning end-unit freehold Barlow Model townhome offers 1839 SF of thoughtfully designed living space with a beautiful open-concept layout and no POTL fees. This home comes with a 7-year Tarion new home warranty, giving you peace of mind and added value.Located in the highly sought-after Hunters Crossing community in downtown Ajax, this home is perfect for families and professionals alike. The kitchen features a large centre island, perfect for entertaining or family gatherings, while the 9-foot smooth ceilings elevate the space with a modern, airy feel. Additional highlights include inside access to the garage, a full backyard with a wooden privacy fence to be installed by the builder, and front and rear entrances for convenience.Enjoy seamless indoor-outdoor living with both a walkout to the deck and a walkout to the balcony, providing multiple options to relax and unwind. As an end unit, the home is bathed in natural light and offers added privacy. Purchasers will also be entitled to a full PDI inspection, ensuring a smooth move-in process.Situated in an unbeatable location, this townhome offers urban living at its finest. Schools, amenities, parks, and healthcare facilities are all within walking distance. Commuting is effortless with the Ajax GO Station and Highway 401 just minutes away. Plus, youre close to shopping, dining, and big-box stores. (id:62164)
107 - 20 Isherwood Avenue
Cambridge, Ontario
Welcome to 107-20 Isherwood Avenue A beautifully maintained bungalow-style end unit in a sought-after adult lifestyle community! This charming condo townhome offers the rare convenience of a double car garage and has been meticulously updated throughout. Step inside to discover gleaming hardwood floors on the main level and a bright, open-concept living space thats perfect for entertaining or relaxing in style. The kitchen is a true highlight, featuring abundant cupboard and counter space, a modern layout, and a breakfast bar ideal for casual meals or morning coffee. The spacious living and dining area flows effortlessly to a private deck, complete with a power awning for shade and comfortperfect for enjoying the outdoors rain or shine, overlooking the peaceful fishbowl area of the complex. The primary bedroom offers both comfort and function with his and hers closets and direct access to a beautifully updated main bath, which includes a discreet laundry closet for added convenience. A second bedroom on the main level makes an excellent guest suite or home office. This home is roughed-in for gas fireplaces on both levels, offering future potential to add cozy ambiance to both the main living area and downstairs family room. The finished lower level provides even more living space, including a comfortable family room, a 3-piece bathroom, and a versatile bonus area that could easily become a third bedroom. Youll also find plenty of storage space and a separate utility room. Enjoy a carefree lifestyle with year-round exterior maintenance and affordable condo fees, all in a prime location just minutes from walking trails, shopping, and quick access to Highway 401. This smoke-free community is known for its friendly neighbours and welcoming atmosphere, move in and feel right at home! (id:62164)
Bsmt R2 - 479 Whitmore Avenue
Toronto, Ontario
Newly renovated 1 bedroom basement ensuite for rent with shared kitchen and living room. Perfect for individuals or students. This home is fully furnished which contains a queen bed with a mattress, 3 piece ensuite, desk, lamp, and chair. Closet and storage space available. Convenient with keypad lock on the door. All utilities gas, water, hydro and WIFI internet are included in the rent. Also include one driveway parking. (id:62164)
135 Glenway Circle
Newmarket, Ontario
Glenway Estate Community, Separate Entrance, Open Concept, One Bedroom Basement Apartment Close to all amenities, Steps to Southlake Hospital, Parks, Schools, Transit, Shopping & More. Minutes to Upper Canada Mall, Trail, Highway 400 & 404, GO Station. 3 Pc Bathroom And Separate Laundry and 1 parking Space on driveway. (id:62164)
305 - 200 Town Centre Boulevard
Markham, Ontario
A Modern Glass 4 Story Office Building. With An Abundance Of Natural Light, 3 Walls of Windows. Located In The Center Of Markham Newly Renovated Common Areas, 2 Elevators, Handicap Access. Directly Across From Markham City Centre And Close To Downtown Markham. Plenty Of Free Surface Parking. Quick Access To 407 & 404. Professional Offices, Private Schools, Fast Food, Cafe Shop, Training Center Or Professional Office. Other Units Available With Approximately 1900 & 2000 Square Footages. (id:62164)
3103 - 195 Commerce Street
Vaughan, Ontario
Brand-New, Never-Lived-In Corner 2 Bed/2 Full-Bath 698 sq ft SE Corner unit, floor-to-ceiling windows, open concept & functional layout with modern and luxurious finishes throughout, steps from Vaughan Metropolitan Subway, Location near all amenities: restaurants, supermarket, Cinemas, Costco, IKEA, Pickle Ball, Mini Putt as well as a wide selection of eateries and clubs. (id:62164)
75 Holborne Avenue
Toronto, Ontario
Step Into A World Of Sophistication And Luxury In East York. An Elegant 4 Bed, 5 Bath Detached Home That Radiates Impeccable Craftsmanship And Timeless Style. Every Detail In This Home Has Been Carefully Designed, From The Grand 10Ft Entrance Door, The Cozy Family Spaces On The Main Floor To The 12 Ft Ceilings That Lead To The Chefs Kitchen. The Open Concept Layout Leads You To A Magazine-Worthy Kitchen With 12 Ft Quartz Double Waterfall Centre Island, Quartz Countertops/Backsplash, And High-End Appliances.The Kitchen Overlooks An Inviting Family Space That Is Anchored By A Stunning Gas Fireplace Where You Have A Walk-Out To A Large Covered Deck With Composite Flooring And A Treed Backyard. An Additional Living Space Features Gorgeous Wall Millwork And Surround Sound Speakers. Large Dining Area Boasts A Custom-Built Wine Cabinet Accent Wall. Illuminated Glass Railings And Exquisite Textured Wall Panels (Dirt-Resistant!) Along The Oak Stair Risers (Non-Slip Coated) Lead You To The Bright 2nd Floor Landing Where An Extraordinary Large Skylight, Complete With Wi-Fi Control, Directs You To 4 Spacious Bedrooms And The Convenience Of An Upper-Level Laundry. Two Bdrms Share A Balcony With Views Over The Backyard, While The Luxurious Primary Has A Spa-Inspired Ensuite (Double Vanities, Spacious Rain Head Shower W/Jets, And Deep Soaker Tub), Private Balcony, And A Walk-In Closet. Huge Lower Level Is A Haven Of Relaxation And Unlimited Potential. A Full Washroom, Additional Laundry, And Direct W/O To The Backyard Offer Versatility For Ever-Changing Family Needs. An Attached Garage Complete With EV Charger, And Additional Driveway Parking For 3 Cars Ensures Convenience Year-Round. This Home Is Fully Smart/Wi-Fi Enabled, From The Garage Opener, Skylight Roller Shades and all 2Nd Level Bedroom Blinds, Google Home Integration On All 3 Levels, Gas Fireplace Control, To The Dimmable Pot Lights.No Detail Has Been Overlooked And No Expense Spared In This Beautiful Move-In Ready Home! (id:62164)
1467 Book Road W
Hamilton, Ontario
Fall in love with this stunning custom built, 5200 sq. ft, 7 bedroom Country Estate on a sprawling 37.9 acres overlooking a pond, pastures & sunset views. This home is perfect for a large family and executive style living with 2800 sq. ft. on the beautifully appointed main level featuring a luxurious primary suite with a sitting room, fireplace & spa-like bathroom. Enjoy a gourmet kitchen open to a huge great room with floor to ceiling windows, a main level office and designer reading room with vaulted ceiling & custom wall unit. The impressively wide second level hallway leads to 6 large bedrooms and 2 bathrooms plus a second staircase to the kitchen.. Entertain in style in your private backyard oasis with inground salt water pool and hot tub, fire pit area, multi level deck & multiple lounging areas plus a multi purpose pole barn. 30 Acres leased to a local farmer. Located a short drive to shops, amenities and downtown Ancaster this home provides the best in Country Living. (id:62164)
291 East 38th Street
Hamilton, Ontario
Ideal investment opportunity in a prime location Hamilton's vibrant central mountain! This high-exposure corner property offers tremendous potential for future growth. Featuring 8 beautifully maintained 1-bedroom units and 1 bachelor suite, the building showcases stunning terrazzo hallways and stairwells. Between 2019 and 2023, the property was extensively renovated with a new roof, new windows, an upgraded boiler, and updated kitchens and bathrooms. Includes 9 dedicated parking spots. Conveniently located near public transit, shopping, and essential amenities. (id:62164)
432 Moira Road
Centre Hastings, Ontario
Fully Renovated 3+1 Bedroom, 2 Full Bathroom Home Available For Lease In Stirling, On. This Beautifully Updated Property Offers Spacious Living With A Bright, Modern Interior, Perfect For Families Or Professionals. The Main Level Features Three Generous Bedrooms, While The Finished Basement Includes An Additional Bedroom Or Versatile Office Space. Located Just Minutes From Downtown Stirling And Only A 20-Minute Drive To Belleville, The Home Offers Both Comfort And Convenience. Outdoor Enthusiasts Will Love The Nearby Heritage Trail System, Providing Easy Access To 4-Wheeler And Snowmobile Trails For Ear-Round Adventure. Don't Miss The Change To Lease This Move-In Ready Home In A Prime Location. The Lease Applies Exclusively To The Main House And Does Not Include Any Other Structures Or Areas On The Property. However The Driveway May Be Shared With Shop Tenants In The Future. Main House Only- Shop And Acres Not Included. (id:62164)
612 Halloway Drive
Kingston, Ontario
Welcome to this stunning 5-bedroom, 4-full-bath executive-style Tamarack home, located in a fantastic and family-friendly neighborhood. Thoughtfully designed with a versatile layout, this home features a main-floor bedroom perfect for a nanny suite, granny suite, or private office. Upstairs, two of the bedrooms boast their own ensuite bathrooms and spacious walk-in closets, offering ultimate comfort and privacy. The expansive Great Room overlooks a fully fenced backyard ideal for entertaining or relaxing with family. This home showcases extensive upgrades throughout, including luxurious hardwood floors and elegant granite countertops. (id:62164)
336 Water Street
Deseronto, Ontario
Amazing commercial waterfront lot just few blocks away from the township centre ready for the new motivated buyer. Enjoy the views of the waterfront with all the possibilities the property will offer. (id:62164)
732 - 652 Princess Street
Kingston, Ontario
This stylish and modern two-bedroom, two-bathroom unit presents a prime turnkey investment opportunity, perfect for young professionals, investors, and parents of Queens University students. Currently tenanted until August 2026, the unit is ideally located within walking distance of Queens University and Downtown Kingston. The building offers a variety of on-site amenities, including a gym, lounge, bicycle storage, rooftop patio, and more. Inside, the unit features in-suite laundry, stainless steel appliances, a private balcony, an ensuite in the primary bedroom, and sleek contemporary finishes. A dedicated parking spot and storage locker are also included! (id:62164)
1003 - 652 Princess Street
Kingston, Ontario
This stylish 1-bedroom, 1-bathroom condo comes with 1 parking space and 1 locker, offering a bright and open layout with sleek integrated appliances, in-suite laundry, and floor-to ceiling windows that bring in abundant natural light. Located in one of Kingston's most sought-after buildings, residents enjoy premium amenities, including a fitness center, study rooms, a lounge/games room, a rooftop patio, and secure bike storage. With Queen's University, downtown Kingston, top restaurants, shops, parks, and public transit just steps away, this is an exceptional opportunity for students, professionals, or investors looking for a prime location with unbeatable convenience. Don't miss out-book your private viewing today! (id:62164)
3 Hastings Street N
Bancroft, Ontario
Prime Time Investment Opportunity In Beautiful Bancroft Property offers Main Street Location Ensures Maximum Exposure. Walking Distance To All Major Amenities; Restaurants, Banks, Shopping, Professional Offices, Parks And Recreation This Fully Rented Property Features Two Commercial Office Units On Main Floor With Direct Street Access, Plus 1 - 1 Bedroom, 1 - 2 Bedroom Residential Units On Second Floor With In-Unit Laundry Hook Up. (id:62164)
2 - 1753 Kingston
Kingston, Ontario
Beautiful waterfront restaurant for lease just outside of downtown Kingston. This large restaurant has a commanding view overlooking Treasure Island and the St. Lawrence River. Featuring a fixtured bar, a large seating area, and a wrap around patio. There is an upstairs banquet available for short term lease and events. Seating for 100 inside and 50 on the patio, this space has a ton of atmosphere, and is ideal for parties during the tourist season. There is additional office space and a residential 1-bedroomapartment available for rent. Please do not go direct or speak to ownership or staff. (id:62164)


