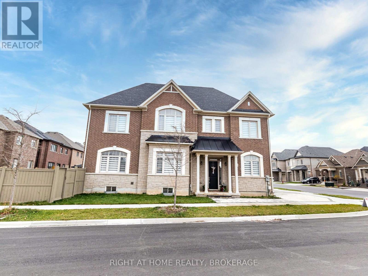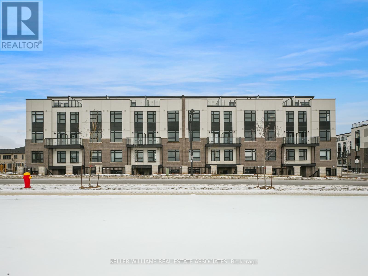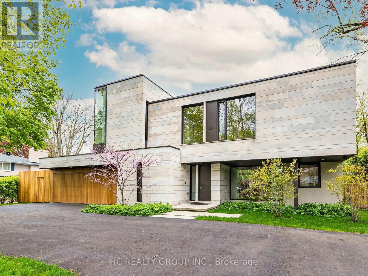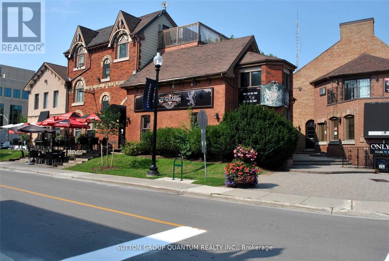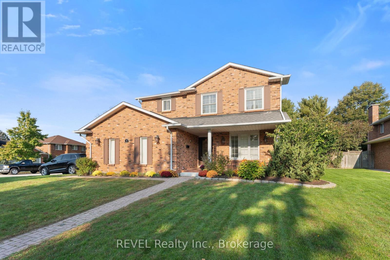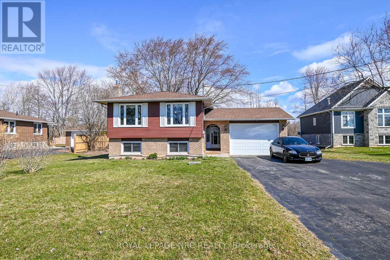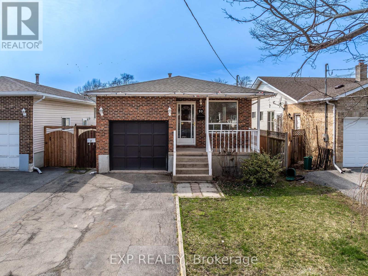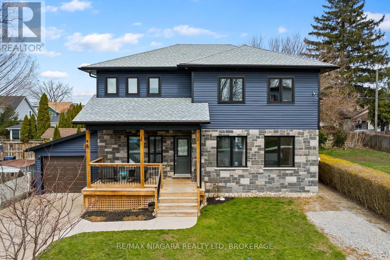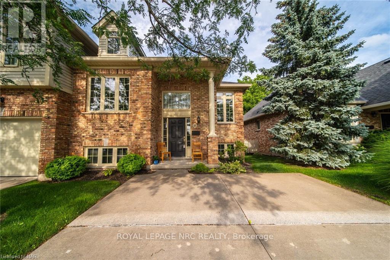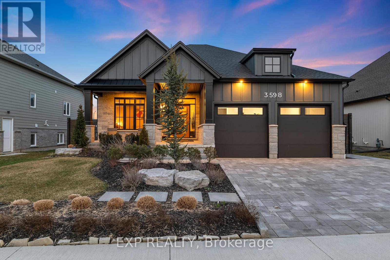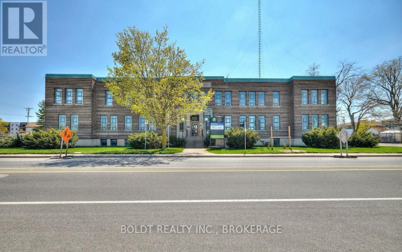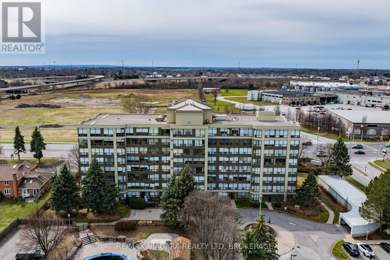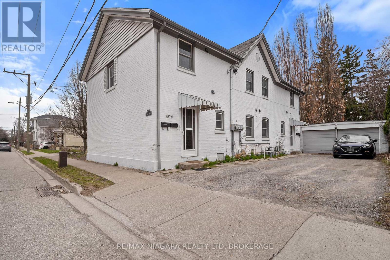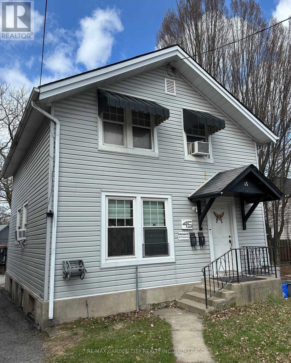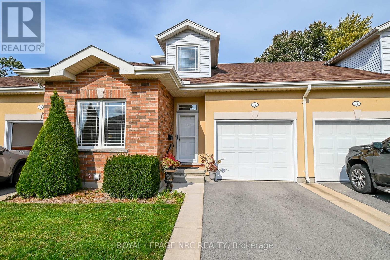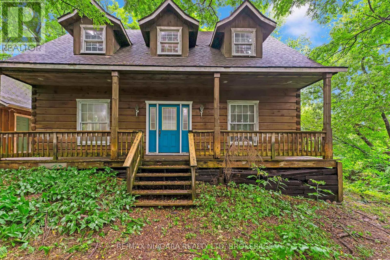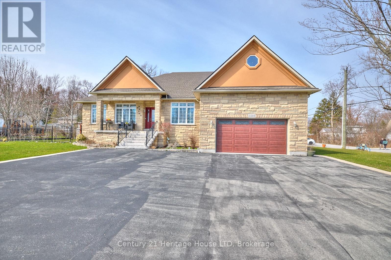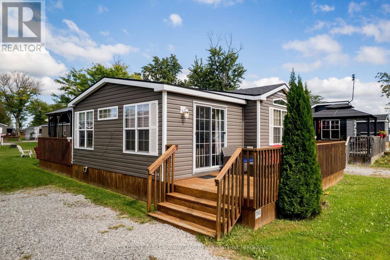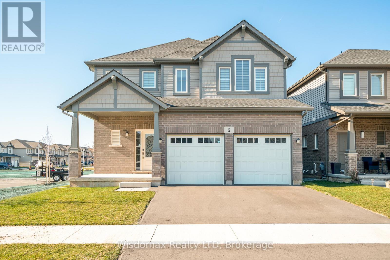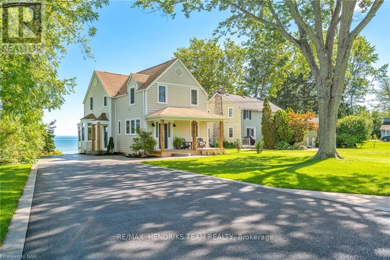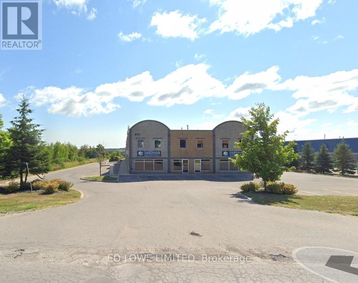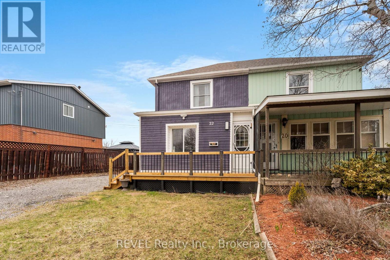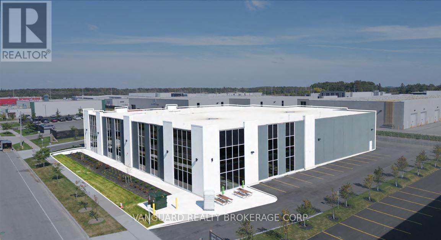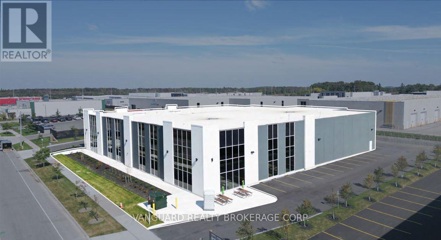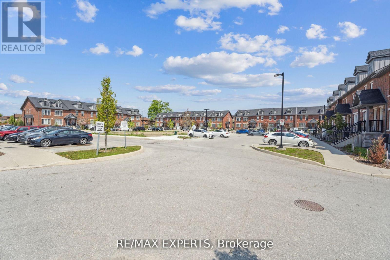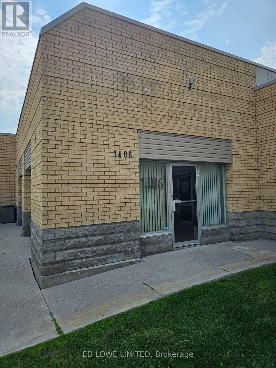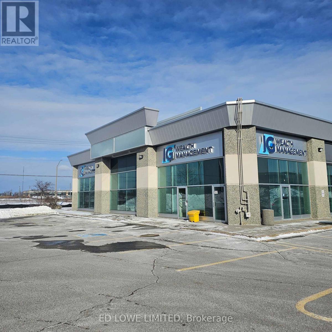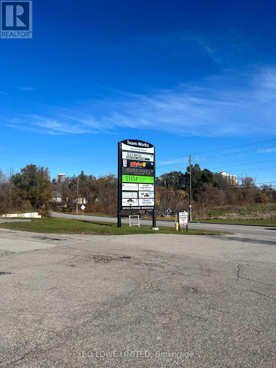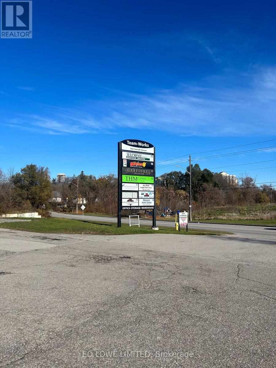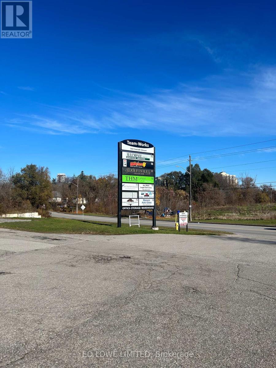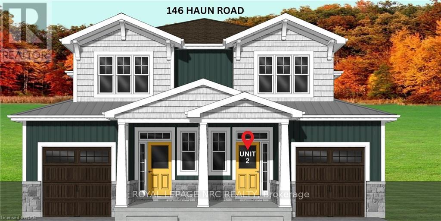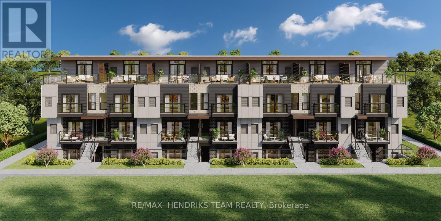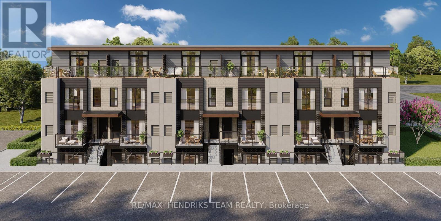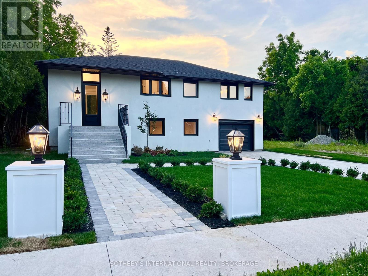We Sell Homes Everywhere
95 Viva Gardens
Oakville, Ontario
Beautiful Valery home with 4 + 1 bedrooms, 5 bathrooms, offering approx. 3400 sq ft including professionally finished basement by the builder. Extensive upgrades including, engineered hardwood flooring, plaster Crown Moulding throughout main Fl and upper hallway, 10 & 9 ceilings, great room with fireplace, upgraded tiles on main fl. surround system on main Fl, beautiful kitchen with quartz counters, quartz backsplash, breakfast counter and top of the line Jenn-Air SS appliances, gas stove and gas oven.. Enlarged basement windows & rough-in for wet bar. 2nd floor laundry room. All upstairs bedrooms have ensuite bathrooms & the primary bedroom with luxe 5-piece ensuite soaker tub & glass shower. Close to schools, hospital Hwy, parks and lots more. Incredible value here! 10+! **EXTRAS** Some Furniture can be included please ask LA (id:62164)
130 - 1565 Rose Way
Milton, Ontario
Welcome to this upgraded, one-level executive townhome by Fernbrook Homesa perfect choice for first-time buyers, empty nesters, and savvy investors. Nestled in one of Miltons fastest growing neighborhoods, this 2-bedroom, 2-bathroom home boasts a spacious 1,040 sq. ft. layout with 9 ft Ceiling and includes the convenience of rare underground parking spots. Interior comprises of Elegant Flooring: Luxury Vinyl throughout, paired with 12"x18" ceramic tiles in the bathrooms. Upgraded Kitchen: Quartz countertops, a Blanco brushed stainless steel undermount sink, ceramic backsplash, and soft-close cabinetry. Enhanced Bathrooms: Primary ensuite featuring a standing shower. MOEN faucets with stylish hexagon Quebec mosaic tiles on the shower floor with 8"x10" ceramic wall tiles. Versatile Principal Room: Includes a cozy nook, perfect for a home office or study. This modern townhome offers an impeccable blend of luxury, functionality, and location. Dont miss the chance to make it your own! Only Minutes To Major Highways, Oakville Trafalgar Hospital, Golf, Conservation Areas & The Future Home of the Milton Education Village. *Virtually Staged* **EXTRAS** Whirlpool SS Fridge, SS Stove, SS Range Hood, SS Dishwasher, Cloth Washer and Cloth Dryer (id:62164)
1336 Hillhurst Road
Oakville, Ontario
Nestled in the highly sought-after Eastlake neighborhood of Oakville, this stunning contemporary home is a masterpiece of design. Ideally situated near renowned private schools such as Appleby College and SMLS, as well as top-rated public schools, this property offers an unparalleled combination of style, convenience, and educational excellence.Designed by an exceptional architect, the home embodies the perfect fusion of Eastern and Western aesthetics, elevating minimalist design to its finest expression. The seamless integration of the house with its natural surroundings creates a harmonious living environment that is both sophisticated and inviting.This modern detached home features four bedrooms, each with its own en-suite bathroom, offering privacy and comfort for every family member. The main floor boasts an open-concept layout, with a dual-kitchen design catering to diverse culinary needs. The backyard is an oasis of relaxation and entertainment, complete with a swimming pool, hot tub, and built-in BBQ grill.The fully finished basement provides personalized recreational spaces for every family member, offering the perfect setting to pursue their individual passions and hobbies.This home is a true gem, offering a luxurious lifestyle in one of Oakvilles most prestigious communities. **EXTRAS** All Windows coverings, All ELFS, GDO remote controller, Grill, Car lifter, Hot tub & Pool equipment, Outdoor fireplace, steam in Master-ensuite and sauna, irrigation system. (id:62164)
219 - 16 Concord Place
Grimsby, Ontario
This elegant 1-bedroom + den, 1-bathroom condo in the sought-after Aquazul building blends modern design with resort-style amenities. Ideally located just steps from Lake Ontario, Grimsby on the Lake, and just off the QEW, its perfect for commuters and those seeking a vibrant waterfront lifestyle. Amenities include a party room with stunning lake views, a theatre, gym, outdoor BBQs, a dining patio, and an outdoor pool. With a reserved underground parking spot, a personal storage locker, and guest parking, this condo offers convenience, comfort, and a true sense of community. (id:62164)
44 Saturn Road
Port Colborne, Ontario
Presenting 44 Saturn Road: a practical and well-situated 3-bedroom, 1-bathroom townhouse in the heart of Port Colborne. Spanning nearly 1300 square feet with an additional 630 square feet of unfinished basement, this Townhouse, built in 2008, offers both space and potential for customization. The property features a paved asphalt driveway, a sizeable fenced yard with a useful storage shed for easy outdoor utility. Ideal for first-time buyers or small families, this townhouse stands out as a solid choice with its straightforward layout and relatively low maintenance needs. It's competitively priced, making it one of the most affordable homes in the area, perfect for those looking to enter the housing market without compromising on space or potential. Seize the opportunity to own a property that combines affordability, functionality, and the chance to make it your own. (Photos may not be of exact unit, but of like unit with same layout). Floor plan is accurate representation of space/layout. (id:62164)
21 - 323 Church Street
Oakville, Ontario
Located In Downtown Oakville Miller Mews Is a Great Opportunity with a Mix of Retail and office space. Miller mews sees an abundance of daily foot traffic and is just a block away from the popular Lakeshore area which is home to many stores, restaurants and offices. Lots of windows, very bright spaces, excellent signage opportunity. This is a 2nd floor plan location. Please see floor plan attached to the listing details. This unit consists of 1867 sqft and available immediately. NO FOOD OR RESTAURANT USE PERMITTED. (id:62164)
1 Spartan Court
St. Catharines, Ontario
Welcome to this executive 3+1 bedroom, 3+1 bathroom home in the sought after neighbourhood of St. George's Point. This home features a 2,200 sq ft 2 storey with open concept main floor and beautiful vaulted ceilings and skylights, hardwood flooring, gorgeous kitchen with granite countertops and new garburator and a massive fully fenced rear yard with deck and in-ground pool. Step down to the bright family room with skylight and cozy gas fire place. The main floor also features a great dining room space for hosting, home office room and main floor laundry. Upstairs you will find 3 bedrooms including the master suite with 4 piece ensuite. The lower level features a large recreation room, 4th bedroom, 3 piece bath and storage areas. This home is close to the QEW and within the Port Dalhousie area of St. Catharines. This gem is located within a sought after neighbourhood and not to be missed! (id:62164)
10960 Lakeshore Road
Wainfleet, Ontario
Welcome to 10960 Lakeshore Road, Wainfleet. This property is located across the road from Lake Erie and a short trip down the road in either direction to access the water to enjoy all your favourite summer activities! This property has ample parking and a 1.5 car garage that is insulated & drywalled with an interior access to both the main floor & a walk up to the basement. The main floor of the home has 3 bedrooms & 1 bathroom, an open concept living/dining area and an updated new kitchen. The lower level features an oversized finished recroom with gas fireplace and hook ups ready to install your wet-bar; a 3 piece bathroom; and lots of unfinished space to add a bedroom if you'd like! The in-law suite potential is here and just waiting for your finishing touches! Lots of updates here including the septic tanks '21; kitchen '20; bathroom '19 & fresh paint throughout. This is a great family home, in a great neighbourhood, come & see for yourself! (id:62164)
90 Commercial Street
Welland, Ontario
Beautifully updated bungalow with in-law suite in prime location! Welcome to this bright and spacious turn-key bungalow featuring 3 bedrooms on the main level plus a 2-bedroom in-law suite in the lower level that has its own separate entrance and separate laundry facilities. Ideal for multi-generational living, investors, or buyers looking to live in one unit and rent the other. The main floor is bathed in natural white light, with a modern, open-concept layout thats both welcoming and functional. Featuring quartz counter tops in both kitchens & the upstairs bathroom. Enjoy a fully fenced backyard, perfect for privacy, entertaining, or relaxing. The yard also includes a large shed for extra storage. Located in a fantastic, family-friendly neighbourhood, you're just a short walk to countless amenities including FreshCO grocery store, Tim Hortons, Shoppers Drug Mart, LCBO, banks, and a variety of local restaurants. Commuting or running errands has never been easier. Additional features include an attached garage, updated finishes throughout, and a great layout for flexible living options. Do not miss this incredible opportunity to move in and start enjoying the benefits of this versatile and beautifully updated home. (id:62164)
18 Shelley Avenue
St. Catharines, Ontario
Welcome to 18 Shelley Ave in beautiful Port Dalhousie. Completely renovated in 2020, this two-story home is thoughtfully crafted for comfortable family Port Dalhousie living. With 4 generously sized bedrooms and 3.5 bathrooms, this home offers both space and style in equal measure. The main level features an open-concept layout where the kitchen, dining, and living areas flow seamlessly together, filled with natural light from expansive front-facing windows. The kitchen is a chefs delight, complete with rich wood cabinetry and modern stainless steel appliances. Upstairs, you'll find all 4 large bedrooms, a cozy sitting/loft area and a large laundry room with sink and more cabinet space. The unfinished basement offers a blank canvas, ideal for a home gym, entertainment space, or your personalized retreat. Step outside and enjoy the outdoors with a wood deck with gas BBQ, a charming covered front porch and an above ground pool. Additional perks include not one, but two driveways providing ample parking or use one as a space for your RV. Located along the Niagara Wine Route, Port Dalhousie offers dining, sipping, and shopping nestled in a quaint little neighbourhood. Come feel right at home. (id:62164)
3 - 128 Lake Street
St. Catharines, Ontario
Welcome to the Coach House upper unit at 128 Lake Street, St. Catharines, ON - a unique, custom-built office space that stands apart. Ideally situated less than 1 kilometre from downtown St. Catharines and the QEW highway, this prime location offers great convenience. It's located directly on a bus route, within walking distance of numerous local amenities, and features on-site parking. With approximately 840 square feet of interior space, this office includes an open boardroom/co-working area, two spacious private offices, a kitchenette, and a 3-piece bathroom. The second-floor unit is tucked away from the street, providing a peaceful and productive working environment. Additional highlights include radiant-heated hardwood flooring, new paint in the boardroom space (2025), and soaring 10-foot ceilings that create a sense of space and volume. (id:62164)
25 - 174 Martindale Road
St. Catharines, Ontario
Welcome to 174 Martindale Road, Unit 25. Highly sought after spacious raised bungalow townhouse that offers a unique layout. It enjoys a fully finisjed basement that is on grade, with 2 bedrooms, a full bath, living room with gas fireplace that has access to a deck. The upper level has 2 more bedrooms, 1.5 baths, and a spacious kitchen with access to deck that overlooks the serenity of 12 Mile Creek. Conveniently located near Port Dalhousie, hospital, bus route, shopping and easy access to the highway. (id:62164)
4461 Queen Street
Niagara Falls, Ontario
Prime Downtown Niagara Falls Investment Opportunity! 4800 sq.ft includes main level commercial space, and upper level future 2 bedroom apartment with rough in kitchen, 2 bathrooms and glass patio doors off living rm to future balcony. Plus an additional 2650 sq ft of finished basement. Building has been gutted and drywalled just needs your finishing touches. Flexible layout to suit a wide range of business uses, turnkey solution for investors, business owners, or those seeking a premium location to grow their enterprise. Perfectly positioned in the vibrant downtown core, this property enjoys excellent visibility and foot traffic, with easy access to tourist attractions, amenities, and major transportation routes. Close proximity to the Falls, GO Station, restaurants, shops, entertainment, upcoming university and Casino.Whether you're looking to expand your portfolio, establish a flagship location, or secure a premium property this downtown gem is not to be missed. UPDATES INCLUDE **block and brick construction, new build to code (2019) New 10 ton and 12 carrier with VVT HVAC air system (heat and air) all new wiring to 3 new panels w/ 600 volt step down transformer. all new pluming throughout, all new LED lighting. Instant hot water circulation from tank (not on demand) Additional hydronic heat (front windows)all New windows, doors and roof. 11.6 interior ceilings with drop down clouds. all restored terrazzo floor son main level. Perfect for any type of business** (id:62164)
3598 Canfield Crescent
Fort Erie, Ontario
Welcome to 3598 Canfield Crescent, this exquisite custom-built Bungalow in 2022 is located in the highly desirable Black Creek community of Stevensville. Boasting over 2,800 square feet of finished living space, this home offers 4 spacious bedrooms, 3 luxurious bathrooms and an array of high-end finishes designed to impress. Upon entering, you are welcomed into an open-concept main floor adorned with elegant finishes and abundant natural light. The gourmet kitchen boasts high-end appliances, custom cabinetry and a spacious island, perfect for culinary endeavours and entertaining guests. Adjacent to the kitchen, the living area provides a warm and inviting atmosphere with a natural gas fireplace. The primary suite serves as a private retreat, complete with a spa-like ensuite bathroom and a large custom designed walk-in closet. A second bedroom and additional full bathroom complete the main level. Descending to the professionally finished basement, you'll find soaring 9-foot ceilings, a cozy gas fireplace, two additional bedrooms and a stylish 3-piece bathroom. This versatile space is perfect for hosting guests or creating a personalized entertainment area. Step outside to the covered back porch, where you can enjoy your morning coffee or a cold beverage after work in comfort and privacy with a fully fenced yard. The expansive double car garage offers ample storage and convenience. The curb appeal of this home is absolutely stunning with a modern design and professional landscaping. This home is conveniently located with quick highway access and close to schools, parks, golf courses, restaurants, entertainment and scenic trails. With the perfect blend of luxury, comfort and functionality, don't miss the opportunity to make 3598 Canfield Crescent your new home! (id:62164)
2 - 411 East Main Street
Welland, Ontario
Welcome to 411 East Main Street, this historical building is currently host to multiple businesses, situated on a bustling street within steps of the downtown core of Welland. Heading into the property's entrance you are greeted with a bright spacious lobby. Take a short walk down the corridor and you will find this space for lease featuring 2 offices. As you enter you are welcomed by the first room that showcases the potential for a reception or lobby, supplying plenty of space for storage cabinets, desks, or a seated waiting area. Newly refreshed office space ideal for your business. (id:62164)
702 - 5100 Dorchester Road W
Niagara Falls, Ontario
WHAT A GORGEOUS VIEW... STUNNING...LAST FLOOR BEFORE PENTHOUSE.. UNIT 702, located at 5100 Dorchester Road in Niagara Falls, is a corner gem condo that offers everything a luxury unit can offer.. new hardwood flooring throughout, window blinds and beautiful quartz countertops, including new taps in the kitchen and bathroom.. This unit has an incredible view of the Niagara Area, enjoy your morning coffee on your private balcony and relax.. The primary bedroom is very spacious and features a walk in closet with built in shelving and an ensuite bathroom. Condominium amenities include an outdoor pool for your summer leisure time, 2 underground parking spaces for yourself and company, and storage locker for your personal possessions.. The common element fees include building insurance, building maintenance, cable TV, common area maintenance, landscaping and maintenance, HEAT, HYDRO, WATER, PARKING, LOCKER, PRIVATE GARBAGE AND SNOW REMOVAL. Almost 1400 sq. feet of beautiful living space awaits you... Must be seen to be appreciated,, Stunning view from every angle of this well kept unit. (id:62164)
Main - 35 1/2 Cherry Street
St. Catharines, Ontario
Recently Renovated, Cozy One bedroom main floor apartment with Insuite laundry near Montebello Park. Great downtown location near prestigious Yates street district. (id:62164)
45 Lake Street
St. Catharines, Ontario
Duplex located in the heart of downtown St. Catharines, steps from Montebello Park and within walking distance to restaurants, shops, and transit.This well-maintained property features two separately metered units each with its own hydro meter, gas meter, and two furnace offering flexibility for investors or end users. Ideal for those looking to live in one unit and rent the other, or as a fully tenanted investment. A rare opportunity in a growing downtown core. (id:62164)
15 - 4300 Kalar Road
Niagara Falls, Ontario
Great North End condo with single attached garage. 2 bedrooms main floor and one down in finished basement. From the moment you enter this gem, bright and cheery open concept kitchen with breakfast bar, expanding living room and dining with gas fireplace. Spacious primary bedroom with 4pc ensuite bath and wall of closets. 2nd main floor bedroom currently used as den/office. Great walk up loft overlooking main floor (vaulted ceiling) perfect space to relax with a good book. Additional main floor 3pc bath with M.F. laundry hookups. Basement well finished with large recreation room, 3rd bedroom and 3 pc bath, perfect space for visiting family or friends. Large "L" shaped utility room (currently washer/dryer set up). Extra's included central vac, concrete patio off living room. Garage door opener, small quiet complex. Close to shopping, quick highway access, bus route, walking trails and green space. Time to enjoy the freedom of condo living, let someone else do all the maintenance while you enjoy your hobbies, travel etc. Call now for your private viewing. (id:62164)
30 Lymburner Street
Pelham, Ontario
Welcome to 30 Lymburner Street in beautiful Pelham. This bright and spacious two-storey detached home sits on a premium corner lot with a fully fenced backyard, perfect for relaxing, entertaining, or letting the kids play safely. Inside, you'll find a modern and functional layout featuring 3 generous bedrooms, 2.5 bathrooms, and a bonus second-floor den that is perfect for a home office, playroom, or extra lounge space. The open-concept main floor is flooded with natural light and includes an eat-in kitchen, large living area, and a convenient powder room. The oversized primary bedroom offers a walk-in closet and a 4-piece ensuite bath, while the additional two bedrooms are well-sized and share a stylish 3-piece bathroom. This home includes a private double-wide driveway and a double-car garage, offering parking for up to four vehicles. Full-sized washer and dryer are located on the second floor for added convenience. Located just minutes from all major amenities, great schools, and parks and only 10 minutes to Niagara Falls. This is a perfect spot to call home. Available for $3,050/month plus utilities. A full application, credit check, employment letter, and references are required. No smoking. Book your showing today! (id:62164)
8 Four Mile Creek Road
Niagara-On-The-Lake, Ontario
Welcome to 8 Four Mile Creek Road, St. Davids. Custom built all seasons true log cabin log home is a rare find and is tucked up into its own 3/4 acre secluded property. Features open concept main level with large kitchen with breakfast bar, dining area , living room with fire place, 2 pc bath and laundry. Upper level has 3 spacious bedroom and large 4pc bath. Lower level is finished with family room and bedroom. 2 car garage / workshop with heat and power. Don't miss out on this great opportunity. (id:62164)
3290 Evadere Avenue
Fort Erie, Ontario
Come see this unique custom built home, in the sought after area of Thunder Bay, offering any one of three options. (1)Large single family home, (2)true rental unit on the lower level or (3)a completely separate two family home. Rent the lower unit to help offset mortgage payments or purchase with another buyer and split the mortgage payments, or simply enjoy the large home and all that it has to offer. Main floor and lower level offer large kitchens, family rooms, dining room and laundry facilities. Wine cellar and plenty of storage. Sun room and composite deck on the main level, separate sun room on back of the garage for the lower unit. Hardwood and tile flooring on both levels. Custom maple cabinets, granite counters. Gas fireplace, large foyer. Nine, ten and thirteen foot ceilings. Maintence free, stone , brick, and stucco exterior. Attached garage plus additional detached garage. Parking for 16 vehicles. Out door entertainment is a breeze with ovens, kitchen and bbq. Fire pit for those cool spring and fall evenings. Gas generator hard wired covering the whole house. Large corner lot, fully fenced and nicely landscaped. Short walked to the lake and close to restaurants and shopping in the quaint village of Ridgeway. Please watch the video and take a tour. ** This is a linked property.** (id:62164)
150 - 1501 Line 8 Road
Niagara-On-The-Lake, Ontario
NIAGARA ON THE LAKE SEASONAL LIVING! This beautifully maintained 3 bed, 1 bath Northlander Hemlock cottage is located in Vine Ridge Resort in a wonderfully serene area of Niagara-on-the-Lake, close to the Niagara River, Queenston Heights, including beautiful views of the escarpment. Open from May 1 to October 31, this is a fantastic opportunity to acquire this cottage for personal use or as an investment. This unit is turn-key ready, fully furnished, and waiting for you! This resort offers great amenities including the heated in-ground pool, multi-sports court, playground, picnic areas and many scheduled activities and events planned throughout the season. Only minutes away from exquisite wineries, dining, shopping, and theatres, and cute downtown area of Niagara-On-The-Lake. Oh, and did we mention - the park fees for 2025 are paid already! This unit is priced to sell! (id:62164)
Lower - 5 Lamb Crescent
Thorold, Ontario
This fully furnished 2020 home in a newly developed subdivision is ready for its new tenant(s). The builder-finished basement includes a spacious eat-in kitchen. The property features large upgraded windows, two bedrooms with closets, a decent-sized 3-piece bathroom, a storage room, and a laundry closet. The unit has premium hardwood flooring throughout. The tenant(s) will have access to a single driveway parking space and plenty of street parking. High-speed internet is provided. The tenant will share 50% of utility costs (Gas, Hydro, Water). Located in a friendly neighborhood, the property is close to schools, parks, and local amenities, and is just minutes from Niagara College, Seaway Mall, and big-box stores. There is easy access to Hwy 406, and St. Catharines and Niagara Falls are only 15 minutes away. (id:62164)
3375 North Shore Drive
Fort Erie, Ontario
Welcome to the water! Exceptional lakeside home and property set on a quiet bay on the shores of Lake Erie. Relax and unwind as you overlook the water - whether it's on calm days when the lake is like glass or on other days when you can listen to the waves roll in. Swimming, boating, fishing, waterside campfires or just simply hanging out with family and friends - you can do it all here! Extensive renovations completed in the past couple of years while maintaining some nice character touches. Nearly 3,000 square feet of finished living space in this lovely 4 bedroom, 3 bath home. New hardboard siding and a rebuilt open front porch(in 2024) which leads you into a gorgeous renovated kitchen with quartz counters and plenty of cabinetry. Open dining and living areas with plenty of room for large family gatherings featuring an oversized natural fireplace, wood floors and beamed ceilings. French doors open to a sunny den surrounded by windows offering spectacular views. Patio doors lead to a new deck (in 2024) with room for 12+ people for bbq dining - a great spot to begin or end the day! The main floor bedroom is perfect for anyone visiting who is not able to do stairs. It has a shower directly inside of it plus a 2 piece bath just off the hallway. The second floor has 3 bedrooms with two of them sharing a 3 piece bath. The primary suite is extra special with its own sitting area in front of an original second wood fireplace and a 4 piece ensuite and wow - check out the views to wake up to! The lower level offers a large family room with ground floor walkout to a patio overlooking the huge backyard and right down to the lake. Large laundry/storage/mechanicals room. New furnace in 2022. C/A. Municipal water and sewers so need to worry about septic systems and cisterns like some of the other waterfront properties. Located in Fort Erie's village of Ridgeway near Crystal Beach, this property is simply fabulous! (id:62164)
14 - 647 Welham Road
Barrie, Ontario
1800 s.f. Industrial condo unit, well maintained with nicely finished professional offices on main floor & mezzanine plus kitchen & washroom on Mezzanine. Approximately 600 s.f. of warehouse space. Minutes to highway 400. High speed internet available. (id:62164)
22 Hayes Road
Thorold, Ontario
Welcome to the recently renovated 22 Hayes Road in the heart of Thorold - the perfect blend of comfort and convenience. Featuring 2 spacious bedrooms and 3 updated bathrooms, this home is ready for you to move right in and start making memories. Step into a bright and airy main living area complete with fresh paint and stylish new flooring. The newly finished lower level adds incredible versatility, offering ample storage or the ideal setup for home offices, study areas, exercise rooms or even a cozy retreat. Outside, you'll find a generous yard perfect for outdoor activities, gardening, or simply unwinding in your private green space.With plenty of parking for the whole family, this home truly has it all. Don't miss your chance to own this turnkey beauty - schedule your viewing today! (id:62164)
3 - 242 King Street
Barrie, Ontario
Industrial Commercial Design Build Opportunity To Accommodate Various Size Requirements.Target availability Q1 (2026). Located In Highly Coveted South Barrie Business Park With Easy Access To Hwy 400 Via The Mapleview Interchange. (id:62164)
4 - 242 King Street
Barrie, Ontario
Industrial Commercial Design Build Opportunity To Accommodate Various Size Requirements.Target availability Q1 (2026). Located In Highly Coveted South Barrie Business Park With Easy Access To Hwy 400 Via The Mapleview Interchange. (id:62164)
5 - 242 King Street
Barrie, Ontario
Industrial Commercial Design Build Opportunity To Accommodate Various Size Requirements.Target availability Q1 (2026). Located In Highly Coveted South Barrie Business Park With Easy Access To Hwy 400 Via The Mapleview Interchange. (id:62164)
N - 62 Commerce Park Drive
Barrie, Ontario
1250 s.f. of retail or office space available for immediate occupancy. Currently finished with 2 offices and open work area. Unit has good exposure to Commerce Park Drive and Galaxy Theater Parking lot. $18.00/s.f./yr + TMI $9.50/s.f./yr. + HST. Tenant pays utilities. Annual escalations. Interior walls can be removed. (id:62164)
1 - 242 King Street
Barrie, Ontario
Industrial Commercial Design Build Opportunity To Accommodate Various Size Requirements.Target availability Q1 (2026). located In Highly Coveted South Barrie Business Park With Easy Access To Hwy 400 Via The Mapleview Interchange. (id:62164)
2 - 242 King Street
Barrie, Ontario
Industrial Commercial Design Build Opportunity To Accommodate Various Size Requirements.Target availability Q1 (2026). Located In Highly Coveted South Barrie Business Park With Easy Access To Hwy 400 Via The Mapleview Interchange. (id:62164)
13 - 246 Penetanguishene Road
Barrie, Ontario
This Turnkey Lower Level Unit In The "School House" Development Is Fantastic For The An End User or Cash Flow Investor! With 4 Bedrooms, Each Featuring A Private 3-Piece Bath, And A Shared Common Area Of A Large Living Room And Modern Kitchen With A Huge Center Island, This Unit Is Highly Desirable. Laminate Flooring And In-Unit Laundry Add Value. Additionally, The Unit Includes One Designated Parking Spot And Ample Visitor Parking. Strategically Located Near Major Highways, Shopping, Georgian College, Johnson beach lake simcoe, And The Royal Victoria Hospital, This Area Is Always In High Demand, Ensuring A Constant Stream Of Renters. Don't Miss Out On The Chance To Call This Spectacular Unit Home Or, Add This Cash Flowing Investment To Your Portfolio! (id:62164)
D - 576 Bryne Drive
Barrie, Ontario
2628.07 s.f. of Industrial space for lease good for retail office use. Close to Walmart, Galaxy Cineplex, shopping, restaurants and highway 400 access. 614.75 s.f. of mezzanine space available for additional rent of $150/mo increasing by $50/mo annually. $15.95/s.f./yr & TMI $5.69/s.f./yr + HST Tenant pays utilities. (id:62164)
G - 142 Commerce Park Drive
Barrie, Ontario
2582 s.f. of Industrial space available in busy south Barrie. Additional 281s.f. of mezzanine charged at no additional cost. Accessible from Veterans Drive & Mapleview Drive. $15.95/s.f./yr & Tmi $5.45/s.f./yr + Hst and utilities. Yearly escalations on net rent. (id:62164)
1406 - 64 Cedar Pointe Drive
Barrie, Ontario
1958 s.f. of excellent office space, private and quiet. Located in the beautiful and busy Cedar Pointe Business Park. Multiple offices, boardroom and kitchenette. This unit is perfect for any professional office space. Central Barrie location with easy access to Highway 400. $16.50/s.f/yr Plus TMI $8.73/s.f./yr + Hst. Tenant Pays Utilities. Pylon sign additional $40/mo (id:62164)
6 - 250 Bayview Drive
Barrie, Ontario
2000 s.f. (approx) of Industrial space in Barrie's busy south end. Storefront style unit. Easy access to Hwy 400. Plenty of parking. $13.00/s.f./yr & TMI $6.50/s.f./yr + HST, utilities. Annual escalations. (id:62164)
138 Commerce Park Drive
Barrie, Ontario
9029 s.f. of excellently finished office space available Barrie's south end. Free standing building, accessible from Commerce Park Dr or Norris Dr. Building sits on the corner of the lot with excellent visibility and parking. Numerous offices, open work space, large boardroom, smaller meeting rooms, 3 washrooms, kitchenette. Close to Highway 400, shopping, restaurants, Galaxy Cinemas, Walmart, Sobeys etc. Tenants pay utilities. $17.00/s.f./yr & $6.50/s.f./yr TMI + HST. (id:62164)
129 - 164 Innisfil Street
Barrie, Ontario
783 s.f. of office space available in busy building with a team work type setting. Has exterior door as well. Close to shopping, restaurants, access to Hwy 400. Common area washrooms. $1800/mo gross + HST. Utilities included. (id:62164)
100 - 164 Innisfil Street
Barrie, Ontario
97 s.f. of office space available in busy building with a team work type setting. Close to shopping, restaurants, access to Hwy 400. Common area washrooms. $500/mo gross + HST. Utilities included. (id:62164)
105 - 164 Innisfil Street
Barrie, Ontario
710 s.f. of office space available in busy building with a team work type setting. Close to shopping, restaurants, access to Hwy 400. Common area washrooms. $1600/mo gross + HST. Utilities included. (id:62164)
807 - 7 Gale Crescent
St. Catharines, Ontario
Welcome to 807-7 Gale Crescent a bright and spacious 2-bedroom, 2-bath condo nestled in one of St. Catharines most amenity-rich buildings. Perched on the 8th floor, this unit offers sweeping city views, incredible natural light, and nearly 1,000 square feet of well-designed living space.Inside, youll find an open-concept kitchen, living, and dining area perfect for entertaining or enjoying peaceful daily living. The primary bedroom features its own private 4-piece ensuite, while the second bedroom is ideal for guests, a home office, or hobbies. The unit also includes a full second bathroom, in-suite laundry, and a generously sized pantry tucked away just out of sight.Residents of this secure and sought-after building enjoy resort-style amenities including an indoor pool, sauna, gym, party room, library, workshop, pool table, and multiple outdoor seating areas to relax and take in the views.All utilities are included in the monthly maintenance fees, making for truly easy, carefree living.Ideally located just minutes from the downtown core, Montebello Park, the Performing Arts Centre, St. Catharines Golf & Country Club, public transit, and the QEW, this is a fantastic opportunity to live in a peaceful, well-cared-for community close to it all.Whether you're downsizing, retiring, or simply ready for low-maintenance living this one checks all the boxes. (id:62164)
2 - 146 Haun Road
Fort Erie, Ontario
Beautiful new semi-detached home to be built in a quiet area of Crystal Beach. Builder has taken steps to ensure that coastal vibe that one thinks of when they think Crystal Beach! This 1521sf model features an open concept main floor, along with 3 bedrooms and 2.5 baths, along with a full basement. On the main floor you'll enter through a covered porch leading to a front foyer and 2 pc powder room, with an open kitchen, dining and living room area, complete with rear patio doors to a 11x10.6 deck. Upstairs you'll find a large primary bedroom with ensuite bath and walk in closet. Perella Homes is a high quality builder with an excellent reputation and each home comes with a Tarion New Home Warranty. Many high quality upgrades including quartz countertops in the kitchen and high end luxury vinyl plank floors through the main floor. Full basement could easily be finished and a separate basement door provides you with finished in law suite potential, ideal for multi-generational purchasers or anyone looking to offset their mortgage with a basement apartment. Crystal Beach is a wonderful lakefront village, known for it's colourful and whimsical charm. Only a short drive to both the sandy shores of Lake Erie, Crystal Beach restaurants and shops, as well as historic downtown Ridgeway. An ideal place for anyone looking for a relaxed, walkable, bikable community. The builder is pleased to be able to offer an 8 month close. 4 lots to choose from. Contact listing agent for further information. (id:62164)
5844 Ferry Street
Niagara Falls, Ontario
Commercial Mixed-Use Building in Prime Location. This versatile commercial property offers a lucrative opportunity for investors or entrepreneurs seeking a vibrant business venture. Located in close proximity to Clifton Hill, with easy access to highways, hospitals, and other amenities, this property boasts a strategic location that ensures high visibility and foot traffic. The main floor features a lively bar area, perfect for hosting patrons and events, along with two well-appointed washrooms for convenience. The seating space provides customers with a comfortable environment to socialize and enjoy their experience. The upstairs apartment comprises a cozy one-bedroom layout, ideal for owner occupancy, rental income, or potential Airbnb opportunities. This flexible living space offers various possibilities to maximize returns and accommodate different lifestyle needs. The property includes a fenced in backyard area, offering potential for additional parking if required. Strategic location with proximity to Clifton Hill attractions, ensuring consistent foot traffic and business opportunities. Easy access to highways, hospitals, and other key amenities, enhancing convenience for customers and residents alike. Potential for diverse income streams with mixed-use opportunities, allowing for optimal utilization of the property's resources. Don't miss out on this exceptional investment opportunity in a highly sought-after area. Whether you're looking to establish a thriving business or generate rental income, this property offers endless possibilities. Contact us today to schedule a viewing and secure your future in Niagara Falls' bustling commercial landscape. Tar and gravel roof completed in 2010 with 20 years warranty. Boiler and AC 2009. Windows and exterior 2009. (id:62164)
11 - 3846 Portage Road
Niagara Falls, Ontario
Welcome to Parkside39, an exclusive community of 39 luxurious urban condos nestled in the heart of Niagara Falls at 3846 Portage Road. This modern enclave offers the perfect balance of serene park views and vibrant urban living, providing a unique opportunity to experience both tranquility and convenience. Choose from thoughtfully designed single or two-storey layouts, each featuring open-concept interiors that maximize natural light and private patios, balconies or terraces for your own outdoor retreat. Every home is crafted with contemporary finishes that reflect quality and style, making each space a true reflection of modern luxury. Situated in the historic Stamford neighbourhood, residents enjoy direct access to Stamford Lions Park and are within walking distance to local shops, restaurants, and grocery stores. Plus, with easy access to major highways, public transit, and the Niagara Falls GO Station, commuting is a breeze. With limited units available, don't miss your chance to embrace a lifestyle where nature meets urban convenience. Contact us today to schedule a zoom or in-person meeting at our presentation centre and discover first-hand why Parkside39 is the perfect place to call home. (id:62164)
23 - 3846 Portage Road
Niagara Falls, Ontario
Welcome to Parkside39, an exclusive community of 39 luxurious urban condos nestled in the heart of Niagara Falls at 3846 Portage Road. This modern enclave offers the perfect balance of serene park views and vibrant urban living, providing a unique opportunity to experience both tranquility and convenience. Choose from thoughtfully designed single or two-storey layouts, each featuring open-concept interiors that maximize natural light and private patios, balconies or terraces for your own outdoor retreat. Every home is crafted with contemporary finishes that reflect quality and style, making each space a true reflection of modern luxury. Situated in the historic Stamford neighbourhood, residents enjoy direct access to Stamford Lions Park and are within walking distance to local shops, restaurants, and grocery stores. Plus, with easy access to major highways, public transit, and the Niagara Falls GO Station, commuting is a breeze. With limited units available, don't miss your chance to embrace a lifestyle where nature meets urban convenience. Contact us today to schedule a zoom or in-person meeting at our presentation centre and discover first-hand why Parkside39 is the perfect place to call home. (id:62164)
489 Regent Street
Niagara-On-The-Lake, Ontario
A once-in-a-lifetime opportunity to purchase a home with the possibility of severing a building lot, with all studies completed and the application ready for submission to the Town of Niagara-on-the-Lake. Nestled in one of the most sought-after locations, this home has been thoughtfully updated to combine modern luxury with timeless elegance. Step inside to an open-concept main living area, where vaulted ceilings in the living and dining rooms create an airy and sophisticated ambiance. Custom-built cabinetry and oversized patio doors lead to a brand-new back deck, where you can take in the breathtaking views of the landscaped rear yard. The gourmet kitchen is a true showpiece, showcasing brand-new custom cabinetry and countertops, designed for both effortless daily living and stylish entertaining. The luxurious primary suite serves as a private sanctuary, featuring a walk-in closet with custom cabinetry and a spa-inspired 5-piece ensuite, complete with double sinks, a soaker tub, and a glass-enclosed shower. Patio doors from the master bedroom open directly onto the rear deck, seamlessly blending indoor comfort with outdoor tranquility. A second bedroom and a stylish 4-piece bathroom with a glass shower complete the main floor. Throughout the home, luxurious details abound, including engineered herringbone hardwood flooring, new doors, handles, and countertops. The fully finished basement expands your living space with a third bedroom, a 3-piece bathroom, and a full kitchen setup ideal for guests or in-laws. A walkout to the rear yard provides even more convenience and access to the beautifully landscaped property. Located directly across from the renowned Pillar and Post Inn & Spa and within walking distance to local restaurants, shops, and amenities. Consent has been granted by the municipality for the severance of the lot to create a separate 50.85' x 157.48' lot. There are numerous opportunities here! (id:62164)

