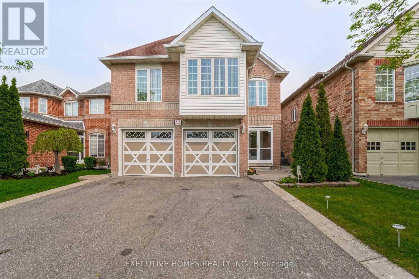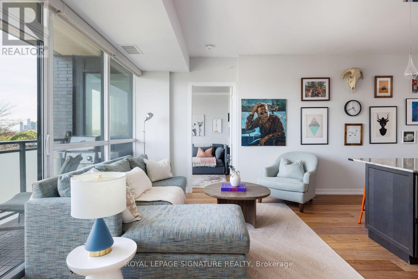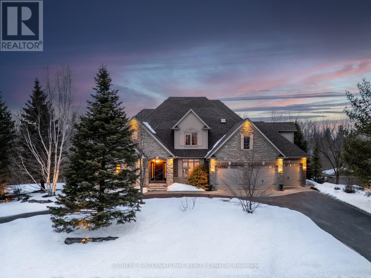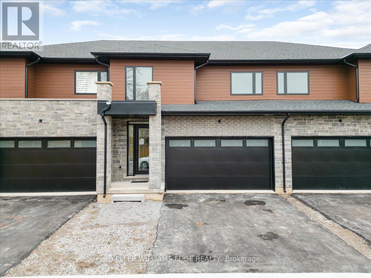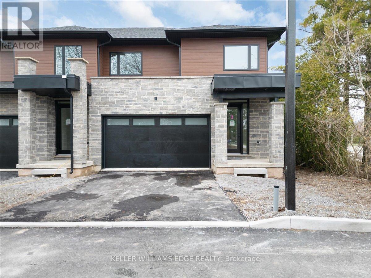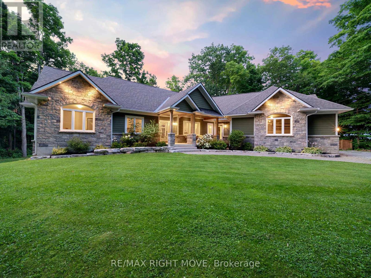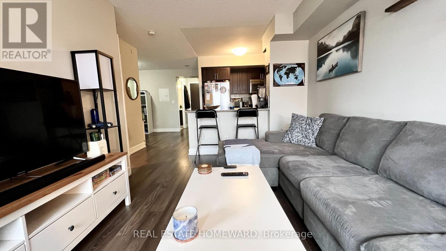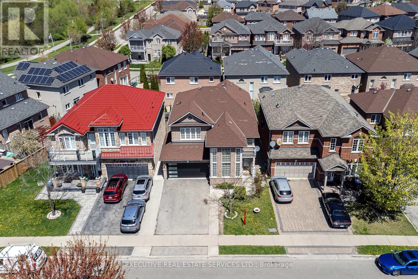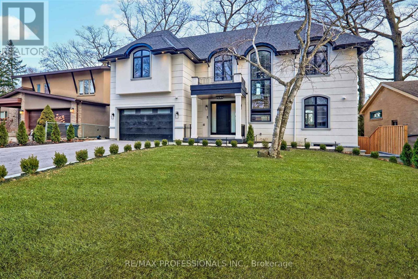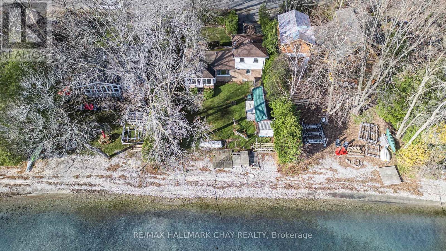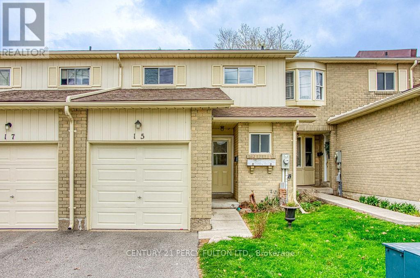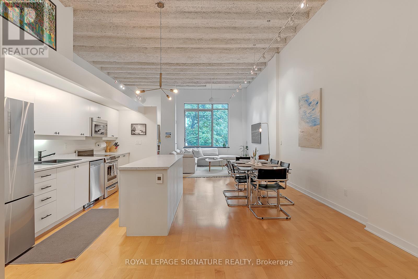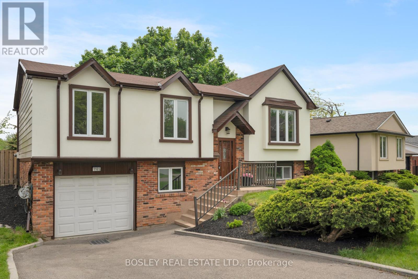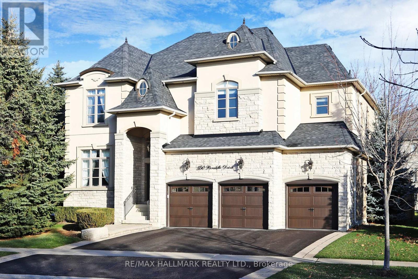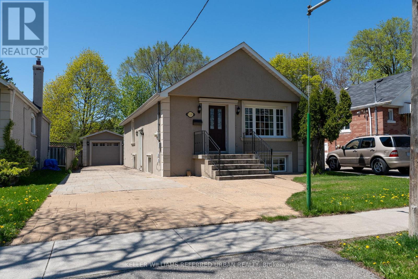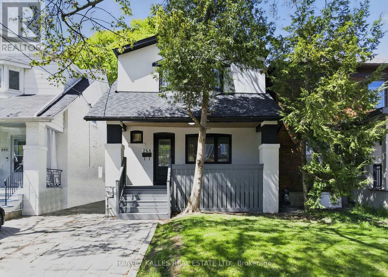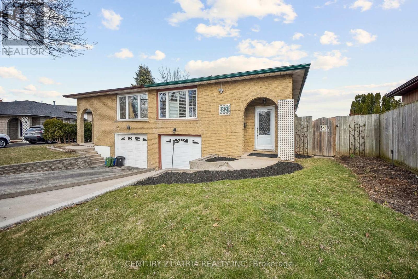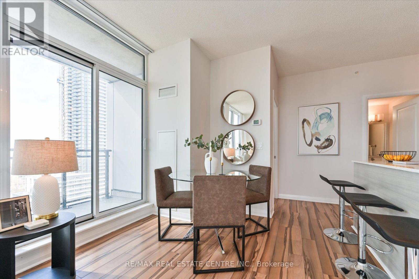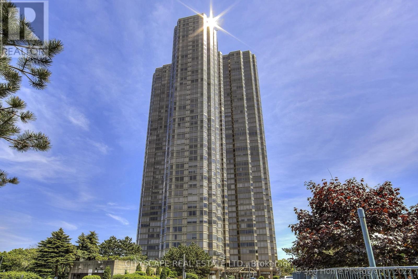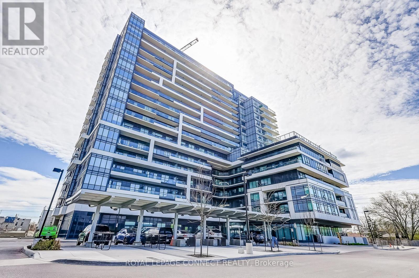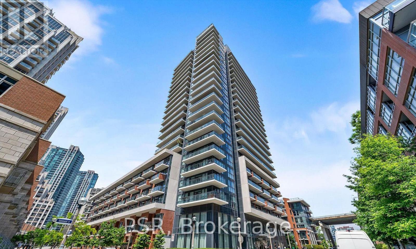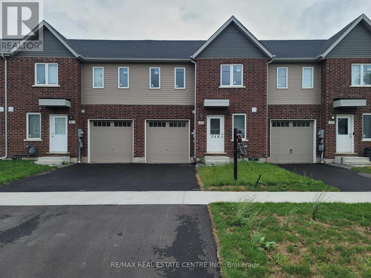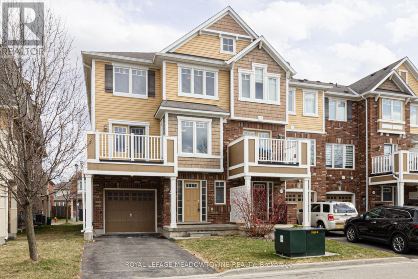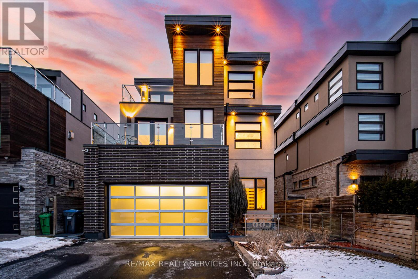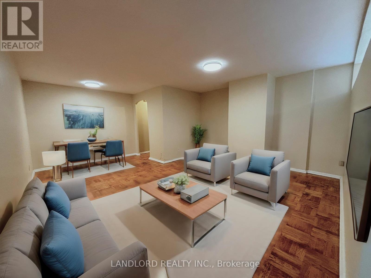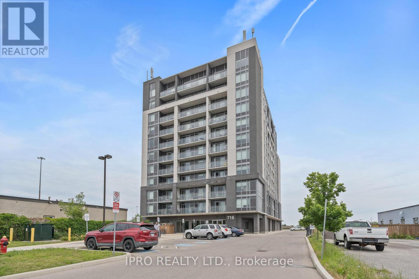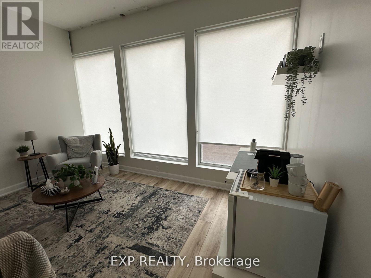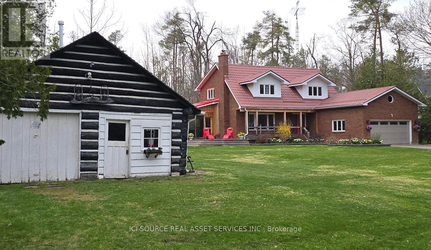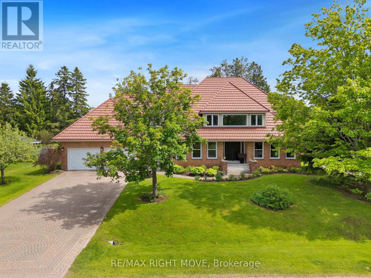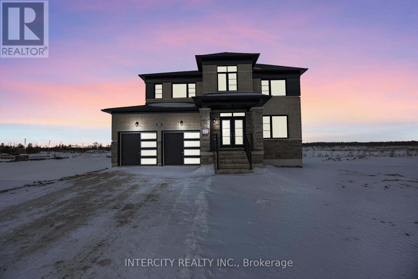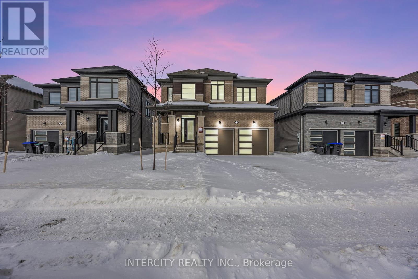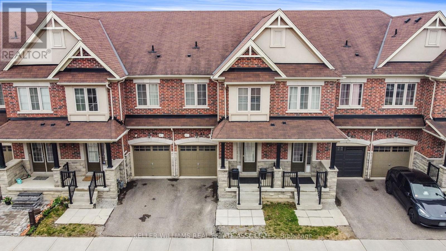We Sell Homes Everywhere
44 Pebblestone Circle
Brampton, Ontario
Welcome to your future home in the heart of Brampton West! This beautifully updated and freshly painted detached home offers the perfect blend of space, comfort, and charm. Boasting 5 spacious bedrooms upstairs and 2 additional bedrooms in the finished basement, there's plenty of room for a growing or extended family. With nearly 3000 sq ft of total living space, the layout is thoughtfully designed to maximize functionality and flow. A rare highlight includes 2 master bedrooms, perfect for multi-generational living or an in-law suite setup. The home features a bright and airy sunroom that floods with natural light, and an entertainer's dream area ideal for hosting family gatherings and celebrations. Lovingly cared for by its owners, this home shows pride of ownership throughout. Situated in one of Brampton West's most desirable and family-friendly neighborhoods, you'll be close to great schools, parks, shopping, transit, and all amenities. This is not just a house- it's the lifestyle your family deserves. Don't miss this incredible opportunity to make it yours. Book your showing today and experience the warmth and potential this home has to offer! (id:62164)
520 - 38 Howard Park Avenue
Toronto, Ontario
Modern Family Living in the Heart of Roncesvalles | 3 Bed | 2 Bath | Nearly 1,200 Sqft + Balcony | CN Tower ViewWelcome to Unit 520 at the coveted Howard Park Condos, a boutique building crafted by the award-winning Triumph Developments, known for quality construction and thoughtful design. This rare 3-bedroom suite offers nearly 1,200 square feet of sun-drenched, open-concept living with serene tree-top views, stunning white oak floors, and a 7-foot kitchen island that anchors a contemporary chefs kitchen perfect for both weeknight dinners and weekend entertaining.The intuitive layout includes a separate laundry room with a folding station, ample storage, walk-in closets, and even a cozy nook ideal for a nursery, reading space, or child's sleep area. Both bathrooms are beautifully appointed with sleek finishes and spa-inspired details. Step out onto your private balcony to take in the peaceful green canopy and yes, you'll catch that iconic CN Tower view too.Enjoy unmatched convenience: mere steps to Roncy's best restaurants, cafes, and local shops. Hop on the streetcar, stroll to the UP Express for stress-free airport runs, or take an easy commute downtown via the nearby Bloor GO or Dundas West TTC.Howard Park Condos offers modern amenities including a fully equipped gym, party room, bike storage, and secure underground parking. Designed to blend seamlessly into the charm of the Roncesvalles community, this is urban family living without compromise. (id:62164)
11375 Taylor Court
Milton, Ontario
The epitome of elegance in this spectacular Charleston built custom home set on arguably the best lot on Taylor Court in the highly desired Brookville community. Incredible backyard retreat with large Cabana w/bath, fire pit, in-ground salt water pool w/spill over spa, lush perennial gardens, beautiful mature trees, & full landscaping all set on 2.25 private acres backing onto the forest. This almost 7000 sqft two storey home offers main floor office, 4+1 large bedrooms with the primary on the main floor, custom Barzotti kitchen w/granite counters, high-end appliances, a prep-kitchen/mudroom/laundry combination, & a fully finished basement with bar. Romantic primary bedroom with stone accent wall, 2-way fireplace, stunning 5 piece ensuite bath, & grand walk-in closet with custom shelving. Vaulted ceiling living room with stone adorned fireplace open to the kitchen with grand island, bar fridge, & Wolf range & sub zero fridge. Lovely breakfast nook with built-in cabinetry & walk-out to deck. Take the open staircase to the second floor which has 3 large bedrooms each with ensuite access. The walk-out basement features multiple recreation rooms, brick fireplace & bar, as well as full 4 piece spa like bath & 5th bedroom. Walk-out to the jaw dropping backyard retreat featuring multiple decks, & beautifully maintained gardens. Triple car garage, circular driveway, exterior lighting, the list goes on & on. Incredible curb appeal on this executive court, one of the largest homes available on Taylor. (id:62164)
Basement - 163 Terry Fox Drive Road
Barrie, Ontario
Spacious and Bright Brand New( 2 )Bedrooms never Lived Modern Legal Duplex With Separate Private Entrance ! Enjoy full control over your climate with a separate thermostat for personalized heating and cooling. Thoughtfully designed with lots of storage, this apartment is ideal for organized, streamlined living, Appreciate this prime location which brings you exceptionally close to daily amenities, including shops, schools, the GO Station (id:62164)
227 Thompson Road
Haldimand, Ontario
Welcome to 227 Thompson Road! Discover refined living in this two-storey, all-brick detached home in Caledonia's fast-growing Empire Avalon community. Thoughtfully designed with families in mind, this home offers generous living space filled with natural light and stylish finishes. In 2025, the entire house was professionally painted and updated with all-new modern light fixtures, sleek hardwood on the main and laminate flooring everywhere else, and a fully renovated powder room. The main level features a bright, airy layout seamlessly connecting the kitchen, dining, and living areas--perfect for everyday living or entertaining--enhanced by a striking new modern tile backsplash in the kitchen and a stunning accent wooden wall in the family room. Upstairs, a spacious family great room with oversized windows leads to a private balcony, ideal for enjoying peaceful mornings or sunset views. The high-ceiling basement adds extra flexibility with a freshly painted floor, ready to be transformed into a home gym, playroom, or office. Additional updates include brand new modern garage doors and a freshly painted deck, boosting curb appeal and outdoor enjoyment. Set in a vibrant neighbourhood surrounded by green space, walking trails, and nearby amenities, this property is close to parks, shopping, Highway 6, and offers easy access to school bus routes. Exciting new developments include a public elementary school, a Catholic elementary school, and a childcare centre--all slated for completion in Fall 2025--making this location even more convenient for young families. Combining comfort, style, and future-ready surroundings, this home presents an excellent opportunity to settle into one of Caledonia's most promising areas. (id:62164)
8 - 2154 Walkers Line
Burlington, Ontario
Brand-new executive town home never lived in! This stunning 1,747 sq. ft. home is situated in an exclusive enclave of just nine units, offering privacy and modern luxury. Its sleek West Coast-inspired exterior features a stylish blend of stone, brick, and aluminum faux wood. Enjoy the convenience of a double-car garage plus space for two additional vehicles in the driveway. Inside, 9-foot ceilings and engineered hardwood floors enhance the open-concept main floor, bathed in natural light from large windows and sliding glass doors leading to a private, fenced backyard perfect for entertaining. The designer kitchen is a chefs dream, boasting white shaker-style cabinets with extended uppers, quartz countertops, a stylish backsplash, stainless steel appliances, a large breakfast bar, and a separate pantry. Ideally located just minutes from the QEW, 407, and Burlington GO Station, with shopping, schools, parks, and golf courses nearby. A short drive to Lake Ontario adds to its appeal. Perfect for downsizers, busy executives, or families, this home offers low-maintenance living with a $299/month condo fee covering common area upkeep only, including grass cutting and street snow removal. Dont miss this rare opportunity schedule your viewing today! Tarion Warranty #H3630014 (id:62164)
1 - 2154 Walkers Line
Burlington, Ontario
Brand-new executive town home never lived in! This stunning 1,799 sq. ft. home is situated in an exclusive enclave of just nine units, offering privacy and modern luxury. Its sleek West Coast-inspired exterior features a stylish blend of stone, brick, and aluminum faux wood. Enjoy the convenience of a double-car garage plus space for two additional vehicles in the driveway. Inside, 9-foot ceilings and engineered hardwood floors enhance the open-concept main floor, bathed in natural light from large windows and sliding glass doors leading to a private, fenced backyard perfect for entertaining. The designer kitchen is a chefs dream, boasting white shaker-style cabinets with extended uppers, quartz countertops, a stylish backsplash, stainless steel appliances, a large breakfast bar, and a separate pantry. Ideally located just minutes from the QEW, 407, and Burlington GO Station, with shopping, schools, parks, and golf courses nearby. A short drive to Lake Ontario adds to its appeal. Perfect for downsizers, busy executives, or families, this home offers low-maintenance living with a $299/month condo fee covering common area upkeep only, including grass cutting and street snow removal. Dont miss this rare opportunity schedule your viewing today! Tarion Warranty #H3630007 (id:62164)
143 Bass Line
Oro-Medonte, Ontario
Welcome to your dream home! If privacy is on your checklist, look no further! This custom estate bungalow sits on a very private 1 acre parcel within 5 minutes to Orillia and also walking distance to Bass Lake. The exterior features a stone and siding finish, large gable peaks, a detached garage with loft and an attached oversized 3 car garage. The layout is open-concept and functional. Behind the cupboard doors in the kitchen is a hidden room perfect for a pantry or office. The 3-season Muskoka room is great for early morning coffee with beautiful views. A cedar hedge outlines the rear property line, and there are no neighbouring homes visible. A newly built gym offers convenience for working out. The detached 2 car garage is serviced with water and hydro, has excellent ceiling height and comes with an 800 sq ft loft above, perfect for storage or another apartment. The lower level of this home comes complete with a fully finished in-law suite. With two walkouts, it feels like a main floor living space. Landscaping adds some warmth to the property for an overall inviting feel. (id:62164)
404 - 6 Eva Road
Toronto, Ontario
Spacious 1 Bed + Den in Prime Etobicoke Location!Welcome to 6 Eva Road where style meets convenience. This thoughtfully designed unit features a large primary bedroom with ample closet space and a generously sized den, ideal for a home office, guest room, or cozy reading nook. The modern kitchen is outfitted with sleek quartz countertops, stainless steel appliances, and plenty of storage, making it as functional as it is beautiful.Enjoy open-concept living with floor-to-ceiling windows that flood the space with natural light. Quick access to Hwy 427, Gardiner, and QEW makes commuting a breeze whether you're heading downtown or to the airport. A perfect blend of comfort and location, ideal for professionals. Don't miss your chance to live in this well-managed building with top-tier amenities! Owner willing to repaint and change carpet in the bedroom prior to tenant move in. (id:62164)
85 Stoneylake Avenue
Brampton, Ontario
Welcome To 85 Stoneylake Avenue! This Is The One You've Been Waiting For! This Double Car Garage Detached Home Has Been Meticulously Maintained By The Owners & Is Waiting For You To Call It Home. Features 3530 Square Feet Of Total Living Space! Ticks All Of The Boxes - This Listing Will Bring Your Search To A Screeching Halt. Spacious Driveway For Ample Parking. Fully Functional Layout Perfect For Large Families. Step Into This Home To Be Greeted By A Grand Living Room, Featuring A Soaring 17 Feet Open To Above Ceiling With Huge Windows. Formal Dining Room On Main Floor. Separate Living, Dining & Family Room On The Main Floor! Hardwood Flooring On The Main & Second Floor - This Home Features A Completely Carpet Free Interior! Wainscotting Throughout The Main Level Is True Elegance. The Gourmet Kitchen With Stainless Steel Appliances Features An Eat-In Area With Walk Out To The Rear Deck. Spacious Laundry Room On Main Floor With Ensuite Laundry. Solid Oak Stairs With Wainscoting Lead To The Second Floor Where You Will Be Greeted By Three Generously Sized Bedrooms & A Super Conveniently Located Loft Which Can Serve As A Home Office Or Den. Master Bedroom With Walk In Closet & 4 Piece Ensuite. Plenty Of Windows Throughout The Home Assure It is Flooded With Tons Of Natural Light. Fully Finished Basement Apartment With Below Grade Separate Entrance Is Turn-Key & Features Ample Living Space, Ready For Your Tenants To Enjoy! Garage Access Through The Home. Two Full Washrooms In The Basement - Totalling To Four Full Washrooms In The Home! Step Into Your Backyard Will You Will Be Greeted By Your Own Private Oasis - Perfect For BBQs, Kids To Play, Pets Etc. Located On A Calm Street. This Is A Must See Listing! Location Location Location! Positioned In The Highly Desirable Lakelands Community - Minutes From Grocery, Schools, Parks, Recreational Centre, Places Of Worship, Highway 410, Trails & Much More. True Pride Of Ownership With A Timeless Look. (id:62164)
1506 Prince John Circle
Oakville, Ontario
Beautifully Renovated 3+1 Bedroom Home in Oakvilles Sought-After Clearview Community. Discover this meticulously maintained 3+1 bedroom, 4-bathroom home situated on a quiet, family-friendly street in the highly desirable Clearview neighbourhood of Oakville. Offering over 2,500 sq. ft of finished living space, this bright and spacious home is perfect for families seeking comfort, style, and a prime location. The main floor, fully renovated in 2021, features an open-concept living and dining area that flows seamlessly into a modern kitchen with quartz countertops, stainless steel appliances, ample cabinetry, and a walkout to a rare deep backyard with no rear neighbours ensuring exceptional privacy. Enjoy outdoor living on the newly built deck (2023) in the fully fenced backyard, ideal for entertaining or quiet relaxation. Upstairs, the spacious primary bedroom includes a walk-in closet and private ensuite. Two additional bedrooms share a beautifully renovated 4-piece bathroom (updated in 2025). A standout feature is the expansive sunlit family room with soaring 11-foot ceilings, a charming wood-burning fireplace, and oversized windows that flood the space with natural light. The finished basement adds versatility with a fourth bedroom, dedicated office space, a 3-piece bathroom, laundry area, pantry/kitchenette with hood, and abundant storage. Direct access to the 1.5-car garage adds year-round convenience. Located within top-rated school boundaries and just minutes from parks, trails, shopping, the GO Station, and major highways (QEW/403/407), this property combines suburban tranquility with urban convenience. Don't miss your opportunity to own a home in one of Oakville's most established and desirable neighbourhoods. (id:62164)
7 Farningham Crescent
Toronto, Ontario
Introducing an exceptional opportunity to own 7 Farningham cres , a residence in the prestigious Princess-Rosethorne neighborhood of Etobicoke. This meticulously designed home offers unparalleled luxury, modern amenities, and a prime location, making it the perfect sanctuary for discerning buyers. Property Highlights: Elegant Design with a finished area of 5357 sq ft Featuring a harmonious blend of contemporary architecture and timeless craftsmanship, this home boasts high ceilings, expansive windows, and premium finishes throughout. Spacious Living Areas: With an open-concept layout, the residence offers generous living and dining spaces, ideal for both intimate family gatherings and grand entertaining. Gourmet Kitchen: The state-of-the-art kitchen is equipped with top-of-the-line appliances, custom cabinetry, and a large island, catering to culinary enthusiasts and casual diners alike. Luxurious Bedrooms and Bathrooms: Retreat to the sumptuous master suite, complete with a spa-like ensuite and walk-in closet. Additional bedrooms are thoughtfully designed to provide comfort and privacy for family members and guests. Outdoor Oasis: Enjoy the beautifully landscaped backyard with an in-ground pool offering a serene escape and ample space for outdoor activities and relaxation. Situated in the heart of Princess-Rosethorne, this property provides easy access to top-rated schools, upscale shopping, fine dining, and recreational facilities. The neighborhood is renowned for its tree-lined streets, family-friendly atmosphere, and proximity to major highways and public transportation, ensuring seamless connectivity to downtown Toronto and beyond. (id:62164)
769 Woodland Drive
Oro-Medonte, Ontario
Bay location on the shores of Lake Simcoe with 68 feet of level lakefront* Pebble beach with crystal-clear water walking in to hard sand. This fully winterized 3-bedroom, 1 bath home is set on a private, treed lot, offering beautiful water views*The main floor includes a living room featuring a lovely gas fireplace with brick surround, a spacious dining area, good working kitchen, a sunroom with walkout to the lake and primary bedroom all with lovely lake views*There is a four piece bath and laundry on the main floor*Upstairs is 2 additional spacious bedrooms*Single dry Boathouse for all your water toys*Just minutes away from essential amenities including hospitals, restaurants, shopping, recreational trails, golf and skiing* (id:62164)
19 Darling Crescent
New Tecumseth, Ontario
This bright and spacious 3-bedroom, 3-bathroom home showcases true pride of ownership, inside and out. Located on a quiet tree lined crescent. Mature landscaping offers exceptional curb appeal and inviting outdoor spaces. Step inside the double door entry to find a sun-filled interior featuring generous living areas and a gorgeous 10 x 13 solarium perfect for relaxing or entertaining spring/summer/fall. Updated porcelain floors on main, updated granite counters in Kitchen and Bathrooms. This home exudes warmth and comfort, with plenty of natural light. The added bonus? A fully finished 2 bedroom apartment with separate entrance and large egress windows, ideal for extended family, guests or rental income potential. Located in a sought-after Alliston neighborhood close to schools, parks, HWYs, amenities and HONDA plant, this home is a rare find! (id:62164)
3315 - 225 Commerce Street W
Vaughan, Ontario
Welcome to this Gorgeous One-Bedroom + Den Condo + 2 Wash for Lease located in the heart of Vaughan, steps away from the Vaughan Metropolitan Centre. This bright East-facing unit features floor-to-ceiling windows, and a large balcony, with a Beautiful View! A Spacious Den Can Be An Extra Bedroom or Office. Modern kitchen with quartz countertops, complimentary backsplash, and Euro appliances. Great Building Amenities To Be Discovered! Metropolitan Centre, Easy Access To Shopping, Dining, and Entertainment, including Cineplex, Costco, IKEA, and Dave & Busters. HWY7, 400, 407 Nearby. Mins Walk To Subway/Go Transit Hub. Come Live In A Brand New Life Chapter! (id:62164)
2998 Concession Rd 4
Adjala-Tosorontio, Ontario
This beautifully upgraded, custom-built 2-storey brick home offers an ample amount of refined living space on a serene mature 2.47-acre lot. With recent extensive renovations, this home blends timeless craftsmanship with modern finishes. Step into the brand-new kitchen, a chefs dream, featuring a double island, stylish backsplash, new flooring and top-of-the-line appliances. The updates continue throughout with remodeled bathrooms and elegant light fixtures. Upstairs, the primary suite showcases a spa-like, fully renovated ensuite with a double glass shower, linear drain, double vanity, and a free-standing soaking tub. The fully finished walk-out basement offers a large master bedroom with a walk-in closet, a second full kitchen, a soundproof family room, and a bathroom with a glass-tiled shower. Additional highlights include a large two-car garage, wrap around front porch with pot lights and aluminum detailing and a long private driveway providing ample parking for multiple vehicles. (id:62164)
15 - 700 Harmony Road N
Oshawa, Ontario
Beautifully updated home in desirable Pinecrest north Oshawa. Custom kitchen with high end cabinets and quartz countertops and stainless steel appliances. Large sized three bedrooms, lathe basement with newly updated bathroom. No carpets throughout. Low utility bill as gas fireplace downstairs heats up the whole house. Large backyard for entertaining. Close to schools, transportation, hwy, shopping. (id:62164)
1026 - 3 Concord Cityplace Way
Toronto, Ontario
Welcome To Concord Canada House - The Landmark Buildings In Waterfront Communities. Brand New Urban Luxury Living Beside Reogers Center & CN Tower. Spacious 1 Bedroom + Den & 1 Baths Unit with 618sf, Den Can Be 2nd Bedroom. Built-In Miele Appliances, Finished Open Balcony (120sf) With Heater & Ceiling Light & Unobstructived West View. Great Residential Amenities With Keyless Building Entry, Workspace, ParcelStorage For Online Home Delivery. Minutes Walk To Lakefront, Scotiabank Arena, UnionStation...etc. Dining, Entertaining & Shopping Right At The Door Steps. (id:62164)
306 - 21 Nassau Street
Toronto, Ontario
This Sun-Filled Open-Concept Style Loft Has Soaring 13.5 Ft Ceilings, with Huge Windows and A Bright South facing View Overlooking a Quiet & Serene Secluded Courtyard. At Approx 1,200 Sqft (Including Mezzanine) this incredibly large and functional layout includes a large kitchen island with full sized appliances as well as a spacious living and dining area. Nestled Within The Heart Of Historic Kensington Market. Walking Distance To UofT, Restaurants , Cafes, China Town, Financial District, Shopping, Museums Etc. (id:62164)
201 - 10 Queens Quay W
Toronto, Ontario
Start Loving Your Living and Live Where the City Meets the Lake Your Dream Waterfront Vibe Starts Here! Welcome to the iconic Residences of the World Trade Centre at Yonge & Queens Quay West - right in the pulse of downtown Toronto, where the energy of the city meets the joy of being by the Lake. This massive, stylishly renovated 950+ sq. ft. 1-bedroom corner suite is the perfect urban escape. With all utilities, cable, AND internet included, plus water view and no pets on the floor, this unit is seriously low-maintenance and high-reward. Just move in and live your best life! Steps from literally everything: Sugar Beach & waterfront boardwalks, Cool cafés & buzzing restaurants, Concerts & games at Scotiabank Arena + Rogers Centre, Shops, groceries & nightlife, Bike paths, The PATH, TTC & Union Station. Work hard, play harder - then come home to resort-style amenities that make every day feel like a mini vacay. This is more than a condo. It's a lifestyle. Young. Urban. Waterfront. Iconic. (id:62164)
4329 Concord Avenue
Lincoln, Ontario
Charming Raised Bungalow Semi-Detached Home Ideal for Families or Investors! Welcome to this beautifully maintained semi detached raised bungalow nestled in an amazing , family-friendly neighborhood. This semi-detached gem offers a spacious and bright layout with large windows, an open-concept main living area that's perfect for entertaining or relaxing with loved ones. This charming home features a bright and spacious layout with two generously sized bedrooms on the main level, a modern 4-piece bathroom, and an updated kitchen complete with stainless steel appliances. The eat-in kitchen offers a seamless flow to the backyard through a walkout patio complete with a gazebo, ideal for outdoor dining and entertaining. The fully finished basement offers a separate entrance, making it perfect for an in-law suite or rental potential. It includes three additional bedrooms, a 3-piece bathroom, and a large laundry room with washer and dryer, lots of closets and storage space! Enjoy the fully fenced, gated backyard with meticulously maintained grass perfect for kids, pets, and private gatherings. (id:62164)
533 Worden Street
Cobourg, Ontario
Brand New Freehold Townhome - all the benefits of a new build, without the wait! Offered by award-winning Tribute Communities, in the new master-planned Cobourg Trails development, the sold-out 3-bedroom Victoria model impresses with 9ft main floor ceilings and taller interior doors that enhance the bright, open concept kitchen, dining, and great room. Features and upgrades include modern cabinets with 36 uppers in kitchen, granite countertops throughout, oak staircase, access to the extra deep backyard from garage, 2nd floor laundry, and 2nd floor computer loft. The primary bedroom features a large walk-in closet and ensuite with frameless glass shower door and half wall and oversized soaker tub. Surrounded by protected greenspace, with a large neighbourhood park, and Community Centre nearby, Cobourg Trails is a welcoming and family friendly Community. Just minutes from the 401, Via Rail Station, the historic downtown, a famous beach, and shopping, Cobourg Trails provides the perfect balance of small town living with everyday conveniences. (id:62164)
1105 Mississauga Valley Boulevard
Mississauga, Ontario
** Offers anytime ** This updated raised bungalow is situated in the high-demand Mississauga Valley area on a generous 60' x 120' lot. The open-concept main floor features modern finishes and a bright, airy layout with seamless flow between the kitchen, dining, and living areas perfect for daily living and entertaining. Step out onto the spacious deck with an outdoor eating area, ideal for enjoying warm evenings with the tree shade. One of the few homes that back directly onto Greenfield Park, the south-facing backyard offers a private entrance to this beautiful green space, which provides easy walkability to Briarwood Public School at one end and Canadian Martyrs Catholic School at the other. The finished basement offers ample ceiling height, a separate entrance, a fourth bedroom, and direct access from the attached garage, providing flexibility for guests, in-laws, or possibly a nanny suite. Move-in ready with thoughtful updates throughout, this home blends comfort, functionality, and a unique connection to nature in a highly sought-after neighbourhood an exceptional opportunity for families or investors alike. The location features easy access to transit, highway and upcoming Hurontario LRT. Close to Square One Shopping Centre, parks and top rated schools and steps to Mississauga Valley Community which offers a wide range of indoor and outdoor sports amenities. (id:62164)
714 - 103 The Queensway
Toronto, Ontario
Live the High Life at NXT Condos! Step into modern luxury with this sun-drenched 2-bedroom, 2-bathroom suite boasting floor-to-ceiling windows and sweeping, unobstructed views. The bright, open-concept layout features sleek flooring and a stylish kitchen that seamlessly flows into the living area perfect for hosting or unwinding in style. Own a car? You're covered with your own private parking spot and locker - a rare city find. And when you're ready to explore, you're just minutes from High Park, Bloor West Village, the waterfront, and have quick access to downtown Toronto. The resort-style amenities will have you hooked: 24-hour concierge, Indoor & outdoor pools, State-of-the-art fitness centre, Tennis court, Elegant party & meeting rooms. This is more than a condo - its a lifestyle. Come home to the best of city living at NXT. (id:62164)
45 Henricks Crescent
Richmond Hill, Ontario
"We Love Bayview Hill" TM Spectacular Mansion with The Exquisite Luxury Finishes. Breathtaking Stone Facade, and Widen Interlocking Stone Driveway. Timeless Elegance In Prestigious Bayview Hill. Excellent Location & Top-Ranking Bayview Secondary School & Bayview Hill Elementary School Zone. Totally Renovated From Top To Bottom. The Utmost In Luxurious Appointments. 3 Car Garage, 18 Ft/2 Storey High Foyer, 9 Ft High Ceiling on Main Floor. Both Chef Inspired Gourmet and Second Kitchen Featuring Granite Countertops with Custom Built-Ins and Top of the Line Appliances, Butler Pantry, 2 Fridges, 2 Stoves, Commercial Grade Range Hood & Dishwasher, Walk-Out to Sprawling Sundeck. Main Floor Office. Spacious 4+1 Bedrooms, Each with Their Own Ensuite And Semi-Ensuite. Spacious Primary Bedroom Features Sitting Area, Expansive 6-piece Ensuite and Large Walk-In Closet. Professionally Finished Basement Features Recreation Room, Home Theatre, Sauna, 1 Bedroom, & 3-piece Ensuite. **EXTRAS** All Bathrooms Are Upgraded with Quartz Countertops. Other Features Include Extensive Pot Lights, Two Storey Grand Foyer with Dramatic Crystal Chandelier, Premium Hardwood Flr on Main Flr & Basement, Custom Staircase W/ Wrought Iron Pickets. (id:62164)
350 Paradelle Drive
Richmond Hill, Ontario
Stunning Semi-Custom Home Set On A Premium Private Lot Overlooking Conservation Area.Executive Home W/3 Car Garage is Loaded W/Upgrades &Is Complete W/Your Very Own Private Backyard Oasis enjoy w/inground salt water heated pool,custom brick cabana w/washrm,wet bar,interlock patio& B/I TV&speakers.Beautifully landscaped exterior w/its soffit lighting&portico entrance,this property offers a serene&sophisticated living experience.Step through the double doors into the expansive main flr.Open-concept design w/10ft ceilings & 8ft doors,crown moulding,smooth ceilings&potlights all throughout.Family-sized kitchen features granite countertops,center island w/additional sink & breakfast bar,pantry&servery rm.High-end appls:Viking 6-burner gas stove,exhaust fan w/warming station,garbage compactor,D/W & fridge,this kitchen is designed for everyday living&entertaining.Valance lighting accents the cabinetry& chandelier adds elegance in breakfast area. Family rm,accessible through arched entry,offers hardwood flrs,potlights&striking precast mantel framing the gas fireplace.Picture windows allow for a view of the lush backyard.French doors lead to office w/coffered ceiling,chandelier&large window, perfect for productivity/relaxation.Practicality meets convenience in the mudrm,w/garage access&sideyard,front-load W/D& laundry sink.2pc powder rm completes the main level. Sweeping hardwood staircase w/iron pickets leads to upper flr,where coffered ceilings,potlights & wall sconces create warm ambiance throughout.Luxury primary suite features double doors,chandeliers,W/I closet w/organizers,sep sitting/exercise area. 5pc spa-like ensuite w/walk-in shower & soaker tub.Spacious secondary bdrms w/full bathrooms access.Circular stairway to the huge open lower level that awaits your own personal creativity & design.It also offers R/I plumbing & cantina.This gem is close to the serene Lake Wilcox Park&Community Centre,all amenities,public&private schools,golf courses,Hwy400,GO Station&more. (id:62164)
710 Pharmacy Avenue
Toronto, Ontario
Welcome home to this wonderful detached 2+2 bedroom bungalow located in the desirable Clairlea Community! If you are looking for a home that features all the necessary elements of a great starter home, namely location, parking, garage, overall condition, backyard size and inlaw suite potential, this one checks all the boxes! Best of all, you get all of this for an affordable entry level price point for a detached home in the Toronto real estate market! The main floor features an updated kitchen with centre island, hardwood floors, a spacious primary bedroom that has a walk-in closet and an updated 3 piece bathroom. The finished lower level has a separate entrance and features a large recreation room, kitchette/laundry room, 2 bedrooms and a 4 piece bath. The spacious 40'X 125' lot leaves lots of room for parking, including a single detached garage, and a very spacious backyard great for the kids to play in or for entertaining family and friends! (id:62164)
258 Briar Hill Avenue
Toronto, Ontario
Welcome To Beautiful Briar Hill Avenue! Featuring A Newly Rebuilt Never Lived In Home Nestled On One Of The Most Coveted Streets In The Heart Of Allenby. This Location Offers Access To One Of Midtown Toronto's Most Sought After School Pathways: Allenby Junior, Glenview Senior, And Lawrence Park Collegiate, Making It An Exceptional Place To Raise A Family. Whether You're A Growing Family, A Busy Professional, Or An Empty Nester Seeking Turnkey Luxury, This Fully Renovated, Move In Ready Home Has It All. From Wide Plank White Oak Floors To An Open Concept Main Floor That Seamlessly Blends Living, Dining, And Entertaining, Every Detail Has Been Thoughtfully Designed. The Dreamy Primary Retreat Features A Walk Through Closet, A Freestanding Soaker Tub, And An Oversized Glass Shower. All Three Bedrooms Upstairs Offer Their Own Washrooms, Providing Comfort And Privacy For The Whole Family. Downstairs, A Spacious Lower Level Offers Endless Flexibility, Ideal As A Rec Room, Home Gym, Or Media Lounge Complete With An Additional Full Washroom And Space For A Basement Bedroom If Needed. A Flush Walkout From Family Room To Back Deck Via Double Sliding Doors Opens To A Beautifully Treed, Private Backyard And Provides An Indoor/Outdoor Flow That Is Hard To Come By, Your Own Urban Oasis Just Steps From Yonge Street, Top Restaurants, Shops, Transit, And More. This Is Allenby Living At Its Finest. A Rare Opportunity On A Truly Special Street. (id:62164)
62 Guildwood Drive
Hamilton, Ontario
This lovely 3 bedroom semi-detached bungalow is nestled in a highly sought-after West Mountain neighbourhood and is packed with features you'll love. Dive into summer fun with your very own in-ground pool and keep your lawn looking fresh with the built-in sprinkler system. The home has been freshly painted and boasts laminate flooring throughout. The main floor offers a bright and open layout with a spacious living and dining area, an eat-in kitchen, a primary bedroom with walk-out access to the backyard deck, two more cozy bedrooms, and a 4-piece bathroom. Downstairs, the finished basement is ready for entertaining with a large rec room, laundry room, garage access, and a rough-in for a second bathroom. The back yard is massive, fully fenced and perfect for relaxing or hosting BBQ's and Pool Parties. Conveniently located close to top-rated schools, parks, and with quick access to the Linc and Red Hill Parkway, getting around is a breeze. All that's left to do is move in and make it yours! (id:62164)
1402 - 55 Eglinton Avenue W
Mississauga, Ontario
Experience the pinnacle of urban living at Crystal Towers Pinnacle Uptown .Visualize yourself starting your day with a cup of coffee on your own private Balcony , or enjoy the fireworks at Celebration Square on Canada Day & New Years Eve. This premium Corner suite, boasting soaring 9-ft ceilings, offers modern elegance with two generously sized, split bedrooms and two full baths, complete with a sleek modern kitchen . The open-concept layout is designed for comfort and functionality, featuring sleek quartz countertops, engineered hardwood flooring throughout, soft-close kitchen cabinetry, and an ensuite washer & dryer.The building offers Luxury Amenities -fully equipped gym, an indoor pool with whirlpool and sauna, theatre room, library/study lounge, party room with a pool table & BBQ terrace, basketball & tennis courts centre, and a 24-hour concierge. Guest suite and Lot of visitor parking is also available.Located Steps from Square One Shopping Mall , grocery stores, restaurants, and cafes. Easy access to all majorHighways - 401, 403, 410. Walking distance to top-rated elementary & secondary schools and adjacent to green space with scenic walking trails. Minutes from Mississauga transit hub. Schedule your exclusive private tour today! (id:62164)
1811 - 1 Palace Pier Court
Toronto, Ontario
Welcome to Luxurious 1 Palace Pier residential complex. Large open concept unit over 1100 square feet. One bedroom plus open concept office/lounge. Brand new hardwood floor throughout, modern European kitchen and bath, large windows with lots of natural light. 24- hour concierge, valet parking, shuttle to downtown, fitness center, indoor pool, party room and much much more amenities. Easy access to hwys/transportation/nature trails. Maintenance is All inclusive and Parking included! **EXTRAS** virtually staged* (id:62164)
637 - 9471 Yonge Street
Richmond Hill, Ontario
The Most Sought After Chic Xpress Condo In The Heart Of Richmond Hill. Comes With Parking. Quiet Non Obstructed East View. 9' Ceiling, Floor To Ceiling Windows. Bright And Functional Layout. Great Access To Transportation, Subway And All Amenities. (id:62164)
1705 - 1480 Bayly Street
Pickering, Ontario
Luxury living at its finest in this stunning 2-bedroom penthouse corner suite. Ideally located in the heart of Pickering, just a 7-minute walk to Pickering GO Station and steps from Pickering Town Centre, this beautifully upgraded suite offers unmatched convenience. With over 900 sq ft., 10 ft ceilings and boasting a bright, open-concept layout, this unit feels spacious, combining elegance with everyday functionality. Featuring large windows with custom motorized blinds, smooth ceilings, and premium finishes throughout, including upgraded trim, flooring, cabinetry, and tile. Primary suite offers a 3-piece ensuite and custom walk-in closet. Step outside and take in breathtaking lake views from your large west-facing 124 sq. ft. balcony, perfect for entertaining, gardening and unwinding watching the sunset. Enjoy resort-style amenities, including: Outdoor pool with cabanas, state-of-the-art fitness centre with yoga room, rooftop terrace with BBQs, elegant party room includes full kitchen and more. Enjoy peace of mind with 24/7 concierge. This unit comes with parking and locker, both conveniently located on P1 level. Also included is a large ensuite laundry room. This unit offers a split bedroom layout ensuring privacy and comfort. Set in one of GTA Easts' fastest-growing communities, you're surrounded by top-rated schools, parks, shopping, dining, groceries, a library, cinema, and more. With easy access to major highways and a quick train ride to Union Station, this is a prime opportunity for homeowners and investors alike. Sophistication, world-class amenities, and a location that can't be beat, this is the one you've been waiting for. (id:62164)
Lph05 - 38 Iannuzzi Street
Toronto, Ontario
Welcome to this bright and spacious 2 bedroom condo penthouse in the heart of Toronto's Fort York neighbourhood. Enjoy the magnificent panoramic views of the downtown and historic Fort York as well as an abundance of natural light. Step out to the balcony to enjoy your morning coffee with a cozy setup. The modern kitchen with built-in appliances offers generous counter and storage space, while the centre island is a perfect place to enjoy your breakfast. Rare 10ft ceilings and floor to ceiling windows add spaciousness to this condo. Located in a close proximity to King West, City Place and Liberty Village neighbourhoods. Septs away from the Lablaws Flagship Store, LCBO, Shoppers Drug Mart and more. With a streetcar and TTC at your doorsteps you are minutes away from the Financial District, Rogers Centre, CN Tower, theatres, cafes, restaurants, shops and entertainment. Enjoy the proximity to several parks and waterfront, offering ample greens paces and recreational opportunities. This is city living at its finest! (id:62164)
22 Tolhurst Avenue
Brant, Ontario
Tastefully updated, Character filled 3 bedroom, 2 bathroom Circa 1890 all brick 2 storey home situated on quiet Tolhurst Ave in sought after St. George. Great curb appeal with brick exterior, updated roof shingles 2013, large back deck overlooking peaceful ravine area, & partially fenced yard. The flowing interior layout features 1539 sq ft of living space highlighted by eat in kitchen with eat at island, backsplash, & tile floor, dining area, bright MF living room with carpeting, additional family room / den area, MF laundry, 2 pc bathroom, & welcoming foyer. The upper level includes 3 spacious bedrooms including oversized primary suite, & updated 4 pc bathroom. Unfinished utility style basement houses the mechanicals and provides ample storage. Conveniently located close to amenities, shopping, schools, parks, & more. Easy access to Brantford, Hamilton, 403, & QEW. Rarely do properties in this price range come available. Just move in & Enjoy! (id:62164)
356 Alberta Street
Welland, Ontario
Elegant, Bright and Spacious Just 3 years Old 3 Beds and 2 Full Baths Townhome in a promising neighborhood of Welland. 1397 Square feet. Featuring Master Bedroom on the Main Floor with 4 Pc Ensuite. Very practical for those who are not comfortable with climbing stairs. 9 Feet Ceiling on the Main Floor. Laundry on the Main Floor. Open Concept living and dining. Large Bedrooms. Huge unspoiled finished basement with private entrance offers a great in-Law suite potential. Large backyard. Conveniently located. 3 Minutes drive to shopping like Freshco, Shopper Drug Mart, Tim Hortons and much more. 4 Minutes drive to the King Street and Welland Hospital. Niagara Falls is just half an hour Drive. 25 minutes to the outlet collection mall. Schools are also within a few minutes drive. A Great Home for both the First Time Buyers and investors. 3% Coop Commission. (id:62164)
1123 Lakeshore Road E
Oakville, Ontario
Welcome To This Lovely, Bright Sun-Filled Bungalow, In Sought-After Prime South East Oakville, You Have A Rare Opportunity To Choose Your Ideal Living Space: **Option 1. Live In This Lovely 4000 Sq Ft Home** On A 150 X 100 Ft Professionally Landscaped Mature-Treed Lot, Privacy Fenced With Large Interlock 6-Car Driveway Entrance To 2-Car Heated Garage with Epoxy Flooring and Storage System; Double Door Foyer Front Entrance; Large Principal Rooms; Custom Gourmet Kitchen With Granite Counters, Built-In Appliances, Large Pantry, And The Breakfast Area With A Walk-Out To The Deck And Patio; French Door Separate Dining Room; Wall-To-Wall Windows In The Formal Living Room With Gas F/P; Tucked Away Main Floor Office/Den With Built-Ins, For Added Privacy; Family Room With Large Double Door Walkout To Patio, Deck, And Inground Swimming Pool; The Lower Level Could Be A Self-Contained In-Law/Nanny Suite, Having A Large Rec Room With Gas F/P; 3 Generously-Sized Bedrooms, One Of Which Is Currently Used As A Gym; View these Floor Plans in the Attachments; **Option 2. Build Your Dream Home** For Those Envisioning A Custom Residency, The Generous 150x100 Ft Lot Provides For Perfect Canvas To Build Your Dream Home. Imagine Designing A Space That Reflects Your Personal Style, Creating A Luxurious Sanctuary Tailored To Your Needs And Aspirations. Ideally Located Within Walking Distance To The Lake And Parks; Great Selection Of Public And Private Schools; Oakville Trafalgar School Catchment. Your Dream Lifestyle Awaits with Plans Ready for Permit For A Home Over 4310 Sq Ft. Created By Architect HDS Dwell; **View The Plans in the Attachments**. **NOTE: The Property taxes noted are for 2025 Interim taxes only.** Pool is Now Open!! (id:62164)
217 Woodley Crescent
Milton, Ontario
First time home buyers, are you looking to own your own home? This is your opportunity! This well-maintained end unit Freehold Townhome in the family-friendly neighbourhood of Willmott, in Southwest Milton offers nearly 1,300 square feet of living space on a quiet street, perfect for kids to play. The open concept living/dining room boasts traditional hardwood floors, and stylish window coverings, while the kitchen features stainless-steel appliances, and an eating area. Upstairs, you'll find three spacious bedrooms, plus 1 4-piece bathroom. Enjoy great curb appeal outside, with a place for the kids to play on the low-maintenance yard. This home is move-in ready. Close to schools, parks, walking trails, shopping, the public library, and with easy access to transit and highways, this home is the perfect blend of style, comfort, and convenience. Don't miss out! (id:62164)
685 Montbeck Crescent
Mississauga, Ontario
Luxury Lakeside Living! Step into this custom-built masterpiece, just steps from Lake Ontario. Boasting over 4,500 sq. ft. of thoughtfully designed living space, this fully upgraded home features 4+1 spacious bedrooms and 5 luxurious baths.The third-floor primary suite is a private oasis with a stunning spa-like retreat, lounge area, wet bar, expansive walk-in closet, and two private balconies to soak in the views. Experience the finest in craftsmanship with a custom kitchen, quartz countertops with matching backsplash, a large centre island, and high-end appliances. The open-concept design is complemented by oak flooring throughout, built-in surround sound, and a state-of-the-art Control-4 Home Automation System. Enjoy 3 private balconies and a spacious backyard perfect for entertaining and family gatherings. Each generously sized bedroom includes its own beautiful ensuite, ensuring ultimate comfort and privacy. The finished basement offers a rec room, a fifth bedroom, and ample storage space. Completing this incredible home is a 2-car garage and a 6-car driveway, perfect for parking large vehicles or even a boat! Located in a desirable school district, near parks and trails, lakeshore promenade, port credit and beaches. This one is a must-see! Don't miss your chance to own this modern gem by the lake! (id:62164)
13 - 2696 Lake Shore Boulevard W
Toronto, Ontario
Professionally Managed 2 Bedroom 1 Bath, Updated Unit In A Quiet Low-Rise Building. Featuring A Functional Layout With A Eat-In Kitchen, Ample Cabinet Space, Plenty Of Natural Light And Spacious Bedrooms. Shared Laundry Facilities With Multiple Machines That Accept Coin, Debit, And Credit, Plus Indoor Bike Storage. Located In The Desirable Mimico Neighborhood In Toronto, Just Minutes From The Lake And With Streetcar Access Right In Front, This Suite Offers Both Tranquility And Easy Access To Local Amenities. **EXTRAS** **Appliances: Fridge & Stove **Utilities: Heat & Water Included, Hydro Extra **Parking: 1 Spot Available, $125/month **Note: Room Dimensions Are Estimates** (id:62164)
207 - 716 Main Street E
Milton, Ontario
Enjoy condo living at its Best. The spacious 2 bedroom + den, 2 bath corner unit with large windows is flooded with natural light overlooking amazing escarpment views... perfect for remote work/study. The primary bedroom features a walk-in Closet and 4 piece ensuite. With over 1000 sq ft of modern indoor living space + 40 sq ft balcony is conveniently nestled amongst nearby amenities such as Milton Go, Shopping plaza, Rec centre, golf courses, restaurants, Kelso conservation area and more. Common areas include A rooftop BBQ terrace, party room, guest suite, meeting room and visitors parking. This residence effortlessly marries comfortable gathering areas with peaceful views...a great place to call home. Includes 1 Parking space & 1 storage locker. (id:62164)
205-4a - 230 Lakeshore Road E
Mississauga, Ontario
Prime Office Space for Lease in the Heart of Port Credit. Fully renovated and move-in ready, this brand-new office space is situated on the second floor in one of Mississaugas most sought-after commercial districts. Designed for professionals seeking a modern and professional workspace, this unit offers elevator access for seamless convenience and a private, newly built bathroom for exclusive use. Located on bustling Lakeshore Road East, this office enjoys high visibility and foot traffic, placing your business at the center of Port Credits thriving community. Surrounded by a vibrant mix of shops, dining, and waterfront parks, with easy access to public transit and major highways, this location offers both convenience and prestige. Perfect for office professionals, startups, or established businesses. Dont miss this exceptional leasing opportunity in one of Mississaugas most desirable areas! (id:62164)
126 Brambel Road
Oro-Medonte, Ontario
Private Woodland Retreat With Lake Views on Prestigious Brambel Rd. 2-Acre Executive Property | Shared Lake Simcoe Waterfront | Century Log Cabin Studio. Welcome to your dream escape nestled at the end of a private road in a coveted enclave just steps from Lake Simcoe. This spacious 2,000 sq ft home blends rustic charm with modern upgrades on a breathtaking wooded 2-acre lot with 200 ft of frontage and views of the lake from your front porch. Featuring: 3 bedroom, 1 ensuite bathroom, 3 piece full bathroom upstairs and 2 piece bathroom on main floor 2-car garage, main floor laundry & mudroom Updated kitchen & bathrooms Gleaming -inch hardwood throughout with ceramic tile in main floor entrance, bathroom and mudroom. Newly renovated finished basement (800 sqft) with games room, office & TV lounge (New 2023) Wrap around 1,200 sqft cedar porch with screened-in living/dining & BBQ kitchen (new 2022) Century Log Cabin Studio/Shop (22x22) perfect as a guest house, workshop, man cave or studio Steel roof High-efficiency windows (new 2022) Basketball, tetherball, chess/checkers sport court Gas heat & high-speed fiber internet Outdoor enthusiasts rejoice 300 meters to a private shared dock on Lake Simcoe, minutes to skiing, biking, and hiking. Only 10 mins to Barrie/Orillia, 1.5 hrs to Algonquin, and easy access to Toronto. Elegance. Privacy. Nature. Lifestyle. You're not just buying a home you're claiming your sanctuary. *For Additional Property Details Click The Brochure Icon Below* (id:62164)
1998 Voyageur Circle
Severn, Ontario
Discover this beautifully maintained 4-bedroom Cape Cod-style home on a peaceful cul-de-sac in desirable Bass Lake Woodlands. This is a like-new home with many recent upgrades. The main floor offers a bright new kitchen (2025) featuring new stainless-steel appliances, a spacious living room, formal dining area, mudroom-laundry, and a spacious family room with a gas fireplace. Patio doors lead to the deck overlooking a private backyard for summer entertainment. The lower-level finished rec room provides a versatile space that could easily serve as a fifth bedroom or home office if you prefer not to use the office on the upper level. Plus, there is plenty of storage room in the unfinished area of the basement. The upper level provides 4 bedrooms and an office area currently used as a music room. Many new windows (2025) and a durable metal roof add long-term value and peace of mind. A double-width paver stone driveway leads to a generous two-car garage, providing both function and curb appeal. You'll love your daily walks in this fabulous, quiet subdivision. Just steps away from a community playground, only a two-minute drive to the beach area of Bass Lake, and is only a five-minute drive to all the amenities of Orillia. This home combines family-friendly living with a prestigious address. (id:62164)
Lot 35 Legacy Circle
Wasaga Beach, Ontario
Location! Location! Location, Sunnidale by Redberry Homes, a masterplan community located along the world's longest fresh water beach! Well appointed Manor 2 Elevation C, 2226 Sq.Ft., as per builder's plan, encompasses the luxury features you a deserve including, 9ft ceilings throughout the main, stunning window vistas, breathtaking designer details, this home is crafted to your personal touches. This home has been upgraded with $27,000 of upgrades.There is 200 AMP electrical service and rough in conduit for electric car charging Laminate on second floor in lieu of carpet, Upgrade Level #1 Silestone Counters with undermount sinks in Kitchen, Ensuite#2, Ensuite#3, and Primary Bdrm Ensuite, Upgrade Level #1 Kitchen cabinets, Upgrade Level #3 backsplash in Kitchen. Upgrade Upgrade Level #1 tiles in Foyer, Main Hall, Powder Room, Laundry Room, Kitchen and Breakfast area in stacked pattern.See attached colour chart for details. (id:62164)
Lot 180 Season Crescent
Wasaga Beach, Ontario
Location-Location-Location, Sunnidale by Redberry Homes, a masterplan community located along the world's longest fresh water beach! Well appointed Woodland 4 Elevation "C" Model, 2065 Sq.Ft., as per builders plan, encompasses the luxury features you deserve. Including, 9ft ceilings throughout the main, stunning window vistas, breathtaking designer details, this home is crafted to your personal touches, with $40,000 in upgrades. Extra large waterfall island finished in quartz and upgraded cabinetry, Upgraded plumbing fixtures Upgraded laminate floors on main and second floor. Convenient second floor laundry . 200 Amp Electrical Service and roughed in conduit for electric car charging station. Upgrade #2 Kitchen Cabinets, Upgrade #1 Cabinets in powder room, Master Ensuite, and Main Bathroom, Contrast Colored Island in Kitchen finished with Upgraded level #1Silestone with two waterfall sides to the island,** ( see attached color chart for full list of upgrades) (id:62164)
41 Mazarine Lane
Richmond Hill, Ontario
Welcome to this beautifully maintained, north-facing 2-storey townhome, built in 2014, offeringapproximately 2,000 sq ft of thoughtfully designed living space in one of Richmond Hills mostprestigious school zonesTrillium Woods PS, Richmond Hill High School, and St. Theresa ofLisieux, ranked among Ontarios top Catholic high schools. Perfectly situated walkable fromYonge Street, public transit, and surrounded by nature with access to Rouge Crest Park, WilcoxLake Park, Bond Lake, and scenic trails like the Trans Richmond and Saigeon Trails, thisnorth-facing home enjoys abundant natural light throughout the day. Inside, youll find aprofessionally finished basement by the builder with pot lights and custom storage in thefurnace room, a beautifully interlocked backyard with a dedicated sandpit for kids, andnumerous upgrades including a 2024 stainless steel fridge and dishwasher with 5-year extendedwarranties.4K security cameras installed in 2024, Ac was serviced last year yes. Furnace wasserviced in 2022 Duct cleaning done in 2022, smart Garage door opener works with goolge andalexa, Enjoy the convenience of upstairs laundry, Hunter Douglas blinds throughout, an ownedhot water tank, central vacuum, whole-house humidifier, and a VanEE air exchanger for enhancedindoor air quality. The home is tech-ready with in-wall LAN and copper wiring throughout forseamless high-speed internet connectivityideal for remote work. Featuring 3 full bathrooms anda powder room, excellent soundproofing between homes, and all major grocery stores within a10-minute drive, this townhome offers the perfect combination of location, upgrades, andlong-term appreciation potential in a highly desirable community. (id:62164)
Room 3 - 16 Carey Crescent
Markham, Ontario
Brand new and never lived in. Bright, clean, high ceilings and freshly painted walls. Choose one of THREE basement bedrooms for the list price. Utilities are an extra 10% of the bill Students welcome. Shared washroom and laundry. Check back for a viewing time. (id:62164)

