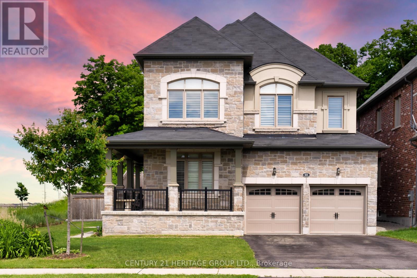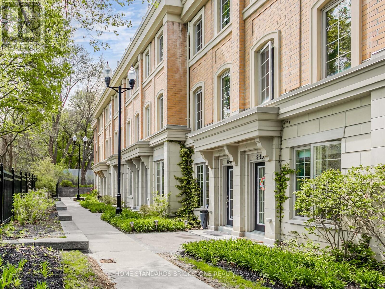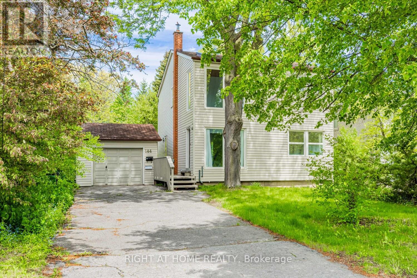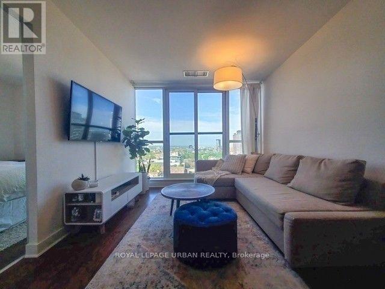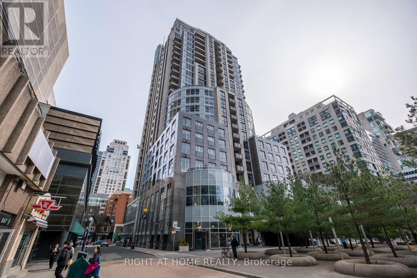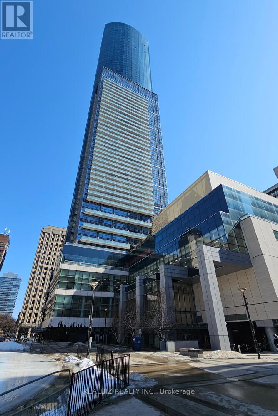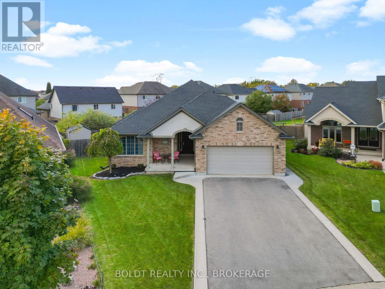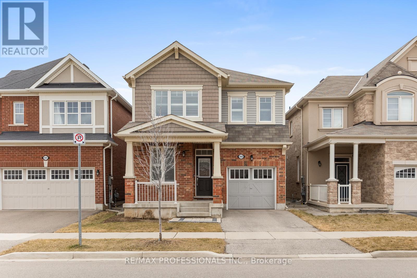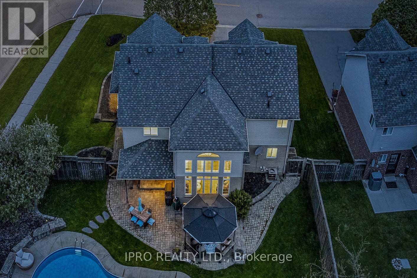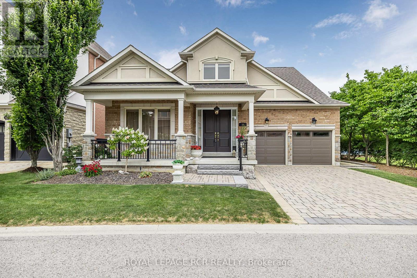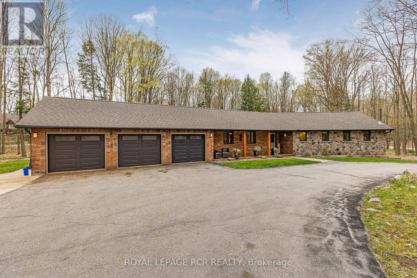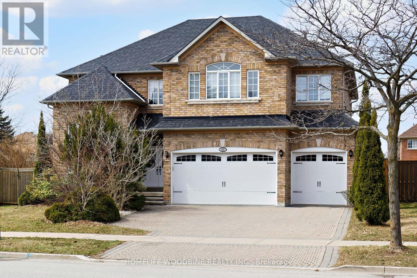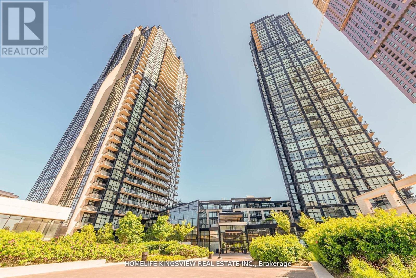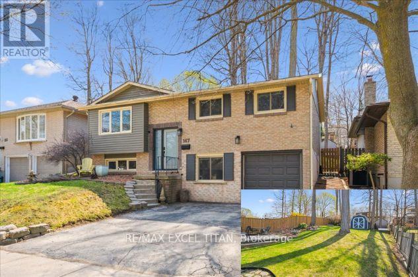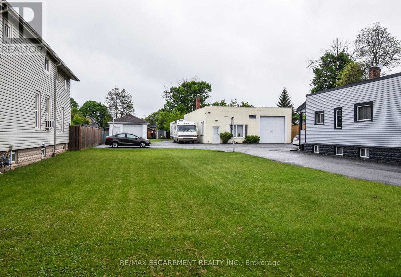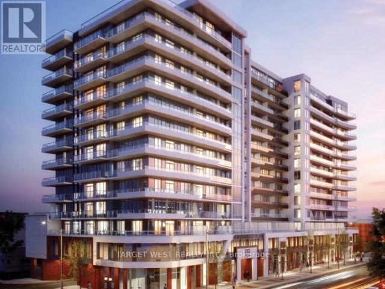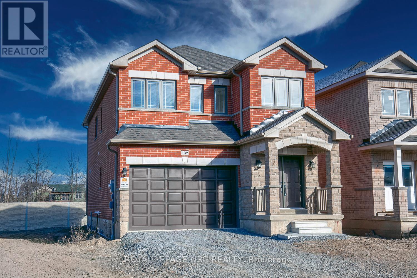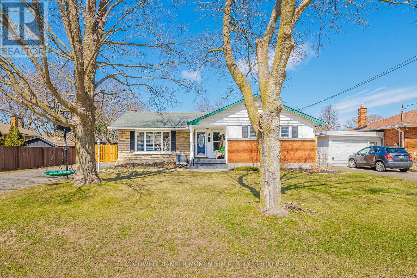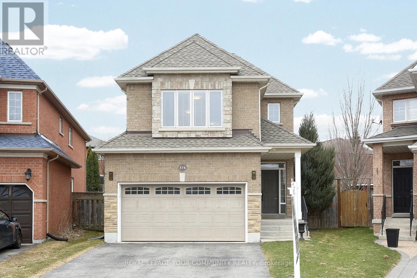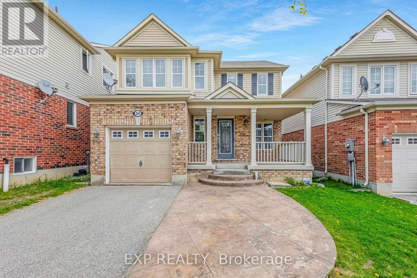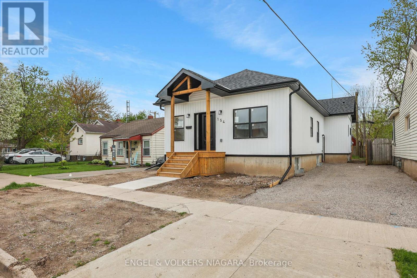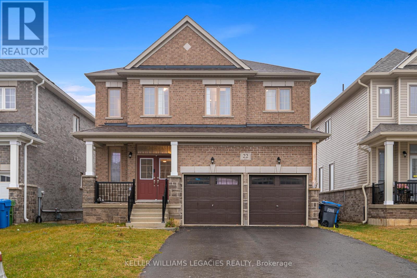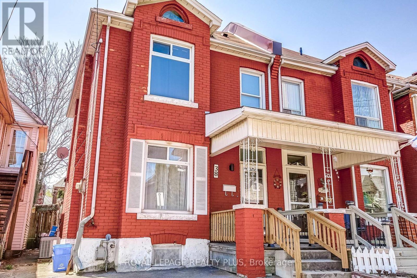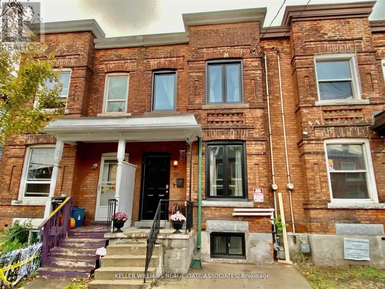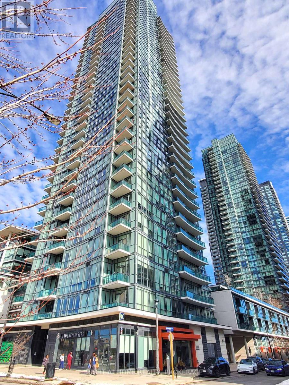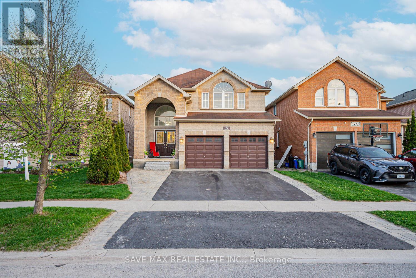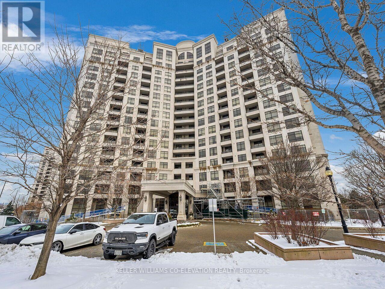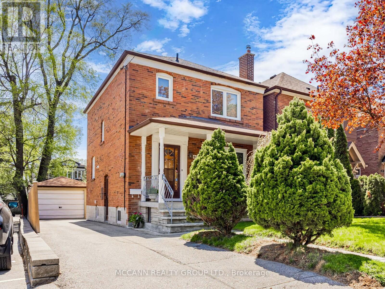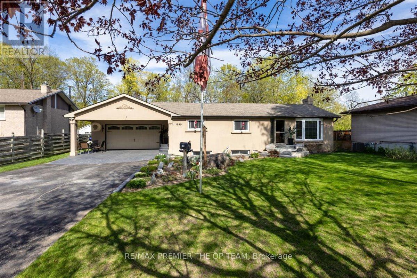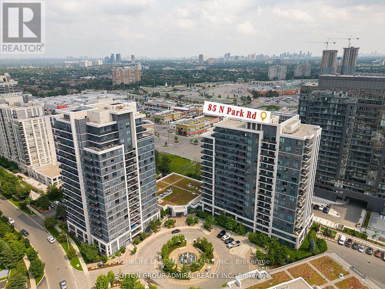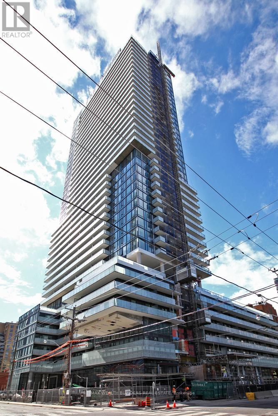We Sell Homes Everywhere
501 Mcgregor Farm Trail
Newmarket, Ontario
Welcome to your Dream Home in the Prestigious Glenway Estates! This Stunning 4-bedroom, 4-bathroom residence sits on a premium 150-ft deep, Sun-Drenched Corner Lot featuring an oversized 18 x 36 Inground Pool backing onto a serene Wooded Area for added privacy * Home offers almost 3,000 sq ft of Elegant Living Space above grade * Step through an impressive 8-ft Double Door entry into a spacious Foyer, where you'll immediately notice the elegant hardwood flooring, smooth ceilings, upgraded lighting, Pot lights, and custom California Shutters * The Contemporary Kitchen is a Chefs Delight, featuring Glossy Cabinetry, Quartz Countertops, Premium Stainless Steel Appliances * The Sunlit Breakfast Area offers a seamless Walk-Out to the Private Backyard perfect for morning coffee or entertaining * The inviting Family Room centers around a cozy Gas Fireplace, creating the perfect atmosphere for relaxing evenings * Upstairs, the Expansive Primary Suite is a true retreat with an oversized Walk-in Closet and a spa-inspired 5-Piece Ensuite complete with a frameless glass shower, deep soaker tub, and double granite vanity * All secondary Bedrooms are generously sized, with one offering a private 3-piece ensuite and two sharing a 5-piece Jack and-Jill bathroom * Outside, enjoy your own Backyard Oasis featuring an oversized 18 x 36 Inground Pool perfect for summer fun and entertaining * An unbeatable location close to Upper Canada Mall, parks, ravines, trails, top-rated schools, and so much more * Don't miss this rare opportunity to own a truly exceptional home in one of Newmarket's most sought-after communities! (id:62164)
Bsmnt - 942 Ferndale Crescent
Newmarket, Ontario
Located in one of the most desired area of Newmarket, This is a one-of-a-kind, Brand New walk-out 2-bedroom basement with a separate entrance and a private patio. never lived in Vinyl floors. Brand New Appliances. This unit comes with a washer/dryer. Your privacy and ease are assured. Located minutes away from all key amenities/shopping, Suitable For a Small Family or Two Adults. Close to Parks, Shopping & Restaurants, GO Train, Bus Stops, Hwy 404, And the Best Schools in the Area including French Immersion. Easy access to public transportation 10 minutes walk to Southlake Hospital. Freshly Painted & Brand New Kitchen. Tenant to pay 1/3 utilities. (id:62164)
Ph20 - 101 Cathedral High Street
Markham, Ontario
All Utilities Included in Rent! Daydreamers welcome to Courtyards 1 in Cathedraltown! Discover the ultimate luxury penthouse experience in this sought-after 3+1 bedroom, 3 bathroom brand new unit, complete with parking, locker and all utilities included. Features include 1387 sqft of living space with open concept floor plan and prefer split bedroom layout; bright and spacious living/dining area with Juliette balcony and floor-to-ceiling windows; modern gourmet kitchen with Italian cabinetry, oversized centre island with breakfast bar, granite countertops and high-end appliances; 3 generous bedrooms plus separate den with large window. Amenities include concierge, visitor parking, exercise/gym room and party/meeting room. Close proximity to shoppes, cafes, top-rated schools, cathedral, parks, public transits, Hwys 404 & 407 and other local services. Whether you're seeking a peaceful retreat or vibrant, walkable community, this exceptional penthouse condo offers the ultimate lifestyle experience. (id:62164)
80 Rosevear Avenue
Toronto, Ontario
Everything's Coming Up Roses @ Rosevear on the Park! Welcome to 80 Rosevear Ave, where location, lifestyle, and charm collide in the best possible way. Nestled in a family-friendly, tight-knit community, this gem is right next to Dentonia Park, giving you front-row access to green space, the ravine system through Taylor Creek Park, and endless outdoor fun. It's a no-brainer for those seeking nature, convenience, and community in one incredible package. Step inside and fall in love with this beautifully updated 3-bedroom, 2-bathroom home that blends style and functionality. The bright, open-concept kitchen is a show stopper, featuring fresh cabinetry, sleek new hardware, ample storage, and countertop space perfect for home chefs and entertainers alike. The main floor living space is drenched in natural light, creating a warm and welcoming vibe. Upstairs, all three bedrooms are generously sized and offer flexibility for families, remote workers, or anyone needing a home gym, office, nursery, or guest space. The finished basement adds even more living potential with a cozy rec room, designated office nook or playroom, and a second full bathroom ideal for hosting guests or relaxing with your favourite movie. The backyard features a deck, garden beds togrow fruits and vegetables, a storage shed and a grassy area. Street parking is no problem, with plenty of spots out front of the home and close by. Outside, enjoy everything the neighbourhood has to offer: direct park access, walkability to the subway andGO Train for easy access downtown, cricket pitch, tennis courts, baseball diamond and vibrant Danforth Village just steps away for dining, shopping, and essentials. This is more than a home; it's a lifestyle. Don't miss your chance to live at Rosevear on thePark! (id:62164)
17 - 506 Normandy Street
Oshawa, Ontario
Attention! UTILITIES INCLUDED! Freshly Painted Bright Spacious Unit, With Finished Basement Rec-room + Bedroom and Bathroom. Walk-Out To Patio/ Greenspace . Updated Vinyl Flooring Throughout. All Appliances Included, This Unit Is Move-In Ready! Great Value! Convenient Location With Quick Access To Transit And 401. You Will Be Pleasantly Surprised, Move in condition Any Time! Seller looking for long term lease.. (id:62164)
103 John Bell Crescent
Toronto, Ontario
Location,Location,Location,! Partially Furnished! This light-filled, large townhouse In Demanding Area is the perfect home for those who want spacious comfortability combined with city conveniences . Open Concept And Practical Layout, New Gleaming Hardwood Floor Through Oak Stairs. Modern Kitchen W/Granite Counter, W/O To Patio And Private Backyard, 9 Feet Ceiling, direct access to garage. walking distance to TTC subway, minutes to GO and new Eglinton LRT, access to excellent schools, shopping, downtown (id:62164)
7 - 10 Hargrave Lane
Toronto, Ontario
**Over 1,800 Sq.Ft Of Living Space Available** Come Live Within The Prestigious Neighbourhood Of Lawrence Park At The Canterbury Lawrence Park Townhomes By Tribute. Sun-Soaked South Facing Unit With Unobstructed Views To The Stratford Park With Rooftop Terrace & Gas Line Hook-Up For Your Summer BBQ Days. Massive Usable Living Space Consisting Of **1,343 Sq.ft + 289 Sq.ft Basement + 252 Sq.ft Rooftop Terrace** 9Ft Ceiling And Freshly Painted Throughout. Amazing Custom Kitchen W/ Granite Countertops, Stainless Steel Appliances. Sound-Insulated Windows Block Out Outside Noises For Extra Privacy. Steps From Sunnybrook Hospital, Close To Top Schools Such As Toronto French School, Blythwood Jr. Public School, Crescent Private School, And York University Glendon Campus. Direct Access To Underground Parking Space. Short Drive To DVP, And Short Transit To Shops, Yonge/Eglinton Transit. (id:62164)
144 Wedgewood Drive
Toronto, Ontario
Wedgewood Park Beauty overlooking the Wedgewood Park tennis courts ! from a .28 acre lot. with 4 bedrooms on the 2nd floor with a finished walk up Basement apartment or family room. Gorgeous treed lot blooming all around you!Lots of even more potential! (id:62164)
Ph20 - 320 Richmond Street E
Toronto, Ontario
Experience Urban Living At Its Finest With This Stunning 1-Bedroom Unit In The Heart Of Toronto. From The Moment You Step Inside, You'll Be Greeted By Breathtaking Views Of The City Skyline. The Spacious Living Room Is Perfect For Relaxing And Entertaining, With Floor-To-Ceiling Windows That Allow Plenty Of Natural Light To Flow In. The Kitchen Features Sleek Quartz Countertops And Is Fully Equipped With Stainless Steel Appliances, Making Cooking And Meal Prep A Breeze. The Unit Also Boasts Beautiful Wood Floors And Modern Fixtures, Giving It A Warm And Inviting Feel. This Property Is Just Steps Away From Shopping, Restaurants, Groceries, And The Ttc. Commuting Is Easy, With Bay Street And St. Lawrence Market Just A Short Walk Away. Don't Miss Out On This Incredible Opportunity To Live In A Stunning 1-Bedroom Unit With Breathtaking Views, Modern Amenities, And A Prime Location! This Building Boast A Fabulous Rooftop Patio With Hot Tubs, Bbqs And An Exceptional View Of The City. Other Amenities Include A Gym, Yoga Room, Saunas, Guest Suites, Guest Parking And 24Hr Concierge. (id:62164)
1104 - 10 Bellair Street
Toronto, Ontario
Welcome to 10 Bellair! Iconic Residence in Toronto's Most Exclusive Neighbourhood. This Sun-Filled South and South-West Facing Suite Offers Approximately 1,400 Sq. Ft. of Thoughtfully Designed Space Featuring 2 Bedrooms, 2 Bathrooms with Panoramic Views Over Bloor Street. Soaring 9' Ceilings, Floor-to-Ceiling Windows, and a Walk-Out Balcony Bring in Incredible Natural Light All Day. Enjoy Resort-Style Amenities Including Top-Notch Concierge, Valet Parking, 2-Storey State-of-the-Art Gym, Indoor Pool with Hot Tub, and Fabulous Private Garden Overlooking Yorkville Park. Includes 1 Parking with EV Charger and a Spacious Private Locker Directly in Front of the Parking Space. In the Heart of the Very Best the City Has to Offer. (id:62164)
1516 - 386 Yonge Street
Toronto, Ontario
Experience breathtaking panoramic southwest views from this stunning unit at Aura Condos. This bright, spacious 2-bedroom, 2-bathroom suite offers direct access to College Subway Station and is just a short walk to U of T, Toronto Metropolitan University (formerly Ryerson), major hospitals, and the Financial District. Convenient underground connection to College Park Shops and subway. Enjoy top-tier amenities, including a rooftop patio with BBQs and 24-hour concierge service. (id:62164)
39 Bellevue Court
Welland, Ontario
Welcome to 39 Bellevue Crt, a Custom-built 1,785 sq ft executive bungalow located in a highly desirable Welland neighbourhood. Perfectly designed for family living and entertaining, this home features 3 spacious bedrooms on the main floor and a fully finished lower-level perfect for an in-law suite.Step inside to an open-concept layout adorned with vaulted ceilings, hardwood and tiled flooring, and oversized windows that flood the space with natural light. The gourmet kitchen is truly the heart of the home, boasting an oversized island, custom cabinetry, stunning granite countertops, a walk-in pantry, and a gas cooktop. Main floor laundry adds convenience, while the family room and a separate living room with a cozy gas fireplace provide inviting spaces to relax and entertain.The primary suite features a walk-in closet and a luxurious ensuite complete with his-and-her vanities, a soaker tub, and a glass-enclosed shower. Two additional well-sized bedrooms and a 4-piece bathroom complete the main level.The finished lower level is perfect for multi-generational living or investment potential, offering three additional bedrooms, one could easily be a spacious rec room, a second kitchen with granite countertops, and 2 more bathrooms.Outside, you'll find a pie-shaped, fully fenced lot featuring a brick fire pit, concrete deck, gas BBQ hookup, a garden shed, and beautifully maintained green space perfect for summer gatherings and family fun. The double garage, paved driveway, and concrete walkway add both style and functionality to this stunning property.Located on a quiet cul-de-sac, this home is just moments away from schools, parks, and local amenities, offering both tranquility and convenience.This is a rare opportunity to own a truly exceptional home in one of Wellands finest communities. Recent updates include: HWT (2024), Roof (2020), basement windows(2024), Deck and walkway(2020). (id:62164)
400 Clarkson Gate
Milton, Ontario
This beautifully maintained family home offers 4 spacious bedrooms, 3 bathrooms, and 2,091 square feet of well-designed living space above ground. Located in one of Milton's most sought-after neighbourhoods, this home is packed with upgrades, thoughtful touches, and unbeatable proximity to parks and schools making it ideal for growing families. Step inside to find9-foot smooth ceilings on the main floor, crown moulding, and California shutters throughout. The home is completely carpet-free, with newer hardwood flooring on the second level for a clean and modern feel. The heart of the home is the updated kitchen featuring a large island, stainless steel appliances, and brand new granite countertops (March 25, 2025) also installed in two bathrooms for a cohesive, stylish look. The open-concept family room, centred around a cozy gas fireplace, offers the perfect space for family movie nights or relaxed evenings at home. Upstairs, the spacious primary suite features a luxurious5-piece ensuite with a separate shower and soaker tub, as well as a large walk-in closet. You'll also find a second-floor laundry room and a generous linen closet for added convenience. Direct access from the garage makes day-to-day life easier, while the professionally landscaped backyard with stonework offers a beautiful setting for outdoor play or entertaining. The basement includes a rough-in for plumbing, giving you the flexibility to finish the space to suit your needs. A sump pump is already installed, and the hot water tank is a rental. This home is very close to Ford Neighbourhood Park, Viola Desmond Public School, and St. Scholastica Catholic Elem School, and is within walking distance to St Francis Xavier Catholic School. Set in a family-friendly neighbourhood just minutes from top-rated schools, this home is also steps from Milton Marketplace Plaza, offering Sobeys, LCBO, the Beer Store, Pet Valu, and three major banks. Everything your family needs is right around the corner. (id:62164)
2 Redfern Street
Orangeville, Ontario
Located in Orangeville west end perched on a huge corner lot in Orangeville's only executive neighborhood. This home will suit the largest of families. The bonus is your own private oasis in the backyard with inground pool, beautiful interlocking stone patios and walkway. covered gazebo for entertaining. Inside all rooms are large and open and bright. upstairs the primary bedroom is to die for boasting a large ensuite and walk-in closet. The 2nd and 3rd bedrooms share a jack and jill bathroom, both room are large and bright. the basement houses a large rec room and office area with 3pc bathroom and large storage room that could be a bedroom. Updates include: New Pool furnace - 2023, New Pool Robot - 2020, Updated Kitchen - 2020, New Dishwasher - 2025, New Gas Range & Hood - 2021, House & Pool Shed Roof Replaced - 2016, Water Heater & Water Softener/Water Purifier - New but rental units, Bathroom Updates (all bathrooms) - Dec 2024, New Flooring - 2024, Main Stairs Updated - 2024, Most Rooms repainted 2024/2025, New Washer/Dryer - 2022, Landscaping - 2023, Closet Organizers Installed in Master & one 2nd Bedroom, New Lighting (id:62164)
2048 Ardleigh Road
Oakville, Ontario
Nestled at the serene end of a peaceful cul-de-sac, this magnificent 5-bedroom, 7-bathroom residence spans over 6,000 square feet, reflecting an impeccable blend of exquisite craftsmanship and modern elegance. The collaboration between the esteemed Zamani Homes and avant-garde designer Bijan Zamani has birthed a home that exudes a minimalist contemporary charm without compromising on its rich, inviting ambiance. Upon entering, one is greeted by a sophisticated foyer highlighted by a striking tempered glass floating staircase. The heart of the home is the grand great room, adorned with a resplendent marble fireplace, complemented by awe-inspiring 23-foot floor-to-ceiling windows. Seamless entertaining awaits as this sumptuous living area fluidly transitions into a lavish kitchen, embraced by sleek custom Italian cabinetry. The kitchen, punctuated by a stylish waterfall island with bar seating, is also furnished with top-tier appliances, elevating the culinary experience. **EXTRAS** Heated Driveway, Outdoor Patios And Walkout Basement. Backup Kohler Generator. Home Automation My Knx Of Germany Custom For Zamani Homes By Blue Genie. Custom Made Tv Rack In Master. Smart Glass In Spa. Triple Glazed Bullet Proof Glass. (id:62164)
31 Emerald Heights Drive
Whitchurch-Stouffville, Ontario
Rare 2500sf 3+1 Bedroom Bungaloft (primary suite on main floor) with soaring ceilings, stylish finishings and open concept layout backing to the golf course in the prestigious and safe Emerald Hills Golf gated community (only 75 homes) with Florida style amenities. This fabulous bungaloft is conveniently located within minutes to all amenities, Bloomington Go Train Station, Hwy 404 and Big Box Shopping. Experience an impressive floor plan with vaulted ceilings, 8ft. doors, kitchen with centre island open to the family room, formal combined living and dining room and a private primary suite with walk-in closet, large 4pc ensuite with double sinks and relaxing country views. The airy two-bedroom loft with bath overlooks the front foyer and vaulted family room and offers panoramic golf views. The partially finished basement presents a 4th bedroom with 4piece ensuite and amazing room for unlimited possibilities of entertainment. Entertain in the lovely private backyard with composite deck, mature trees, professional landscaping and scenic golf course views. The spectacular unique gated community presents inground outdoor pool, hot tub, tennis, park, community centre with party room, conference room, games room, party room, service kitchen, sauna and exercise room. Live safely and stylishly in this exceptionally maintained prestigious gated community that is carved into the Emerald Hills Golf Course. Enjoy country living within a few short minutes to all amenities. This home has been meticulously cared for by its original owners. Fees include all rec facilities, water, sewage, snow removal, landscaping & Maintenance of common areas. (id:62164)
1 Beech Tree Lane
Whitchurch-Stouffville, Ontario
Rare Opportunity to own your Dream Ranch Bungalow on a Premium 2.64 acres mature treed lot with private backyard oasis, inground pool, custom pool cabana, covered front porch, semi-circular driveway, 3 car garage and finished basement with service staircase. This vacation style home is carved into the prestigious Maple Bush Trail Estate enclave. The open concept layout with modern Kitchen boasts Quartz countertops, extra large centre island w/ breakfast bar and built-in stainless steel appliances and is open to the spacious Dining Room and Sunken Great Room. The stunning Hexagon-Shaped Great Room with 9'4'' ceilings and a floor-to-ceiling wood fireplace offers multiple walk-outs to the Patio and Deck. The Primary Bedroom presents hardwood flooring, 4pce ensuite, walk-in closet and walk-out to the backyard. The Finished Basement offers Recreation Room, Games Room, 4th Bedroom, 3pc Bathroom and Storage Room. The oversized open concept recreation room has multiple above grade windows, wood stove and an additional Service Staircase up to the Mudroom/Garage. Doing laundry is a pleasure in the convenient Main Floor Laundry Room. The stunning Private Backyard is nestled into mature trees and is perfect for entertaining with an inground pool, professional landscaping, oversized pool cabana, playground, fire pit, sheds, deck and stunning natural views in every direction! It is conveniently located within minutes to Ballantrae, Town of Stouffville, Lincolnville Go Train, Highway 48, Highway 404, Davis Drive and Newmarket. (id:62164)
110 Velmar Drive
Vaughan, Ontario
Welcome to 110 Velmar Drive, located in the prestigious Weston Downs high-end community surrounded by multi-million-dollar homes! This exceptional about 4034 sq. ft. (as per owner) living space luxury home (without basement) sits on a premium corner LOT, (approx. 124.67 x 68 ft) boasts a 3-CAR GARAGE. beautifully designed interlocking driveway, with stained parquet floor flooring, with partially finished basement with a SEPARATE SIDE ENTRANCE from the outside and two interior staircases for access. Located just minutes from Hwy 400, Vaughan Metropolitan Centre, top-rated schools, anchor Plazas, Vaughan Mills Shopping Centre, Vaughan Hospital, National Golf Club, Boyd Conservation Park and TTC/GO transits. (id:62164)
808 - 2910 Highway 7 Road W
Vaughan, Ontario
*Super Rare Gem*. It Is One of The Biggest Units in The Building. This Gorgeous Unit Boasts Approximately 1200 Square Feet of Living Spaces! An ideal home designed for a large family; Suite Features an Open Concept Living Dining Rooms with Lots Sunlight Coming Through from The East. 9 Foot Floor to Ceiling Windows That Provide Spectacular 360 Views of The City. Laminate Floors Throughout. Spacious Gourmet Kitchen That Is Larger Than a Typical Kitchen of a House - Features Stainless Steel Appliances, Granite Counters, Breakfast Bar and Lots of Cabinet and Counter Spaces. Brand New Light Fixtures, New Automatic Zebra Blinds. 2 Large Bedrooms with Renovated Master Ensuite and Walk in Closet. A Spacious Den That Can Be an Office or Guest Room. **Parking and Locker Combination** (A Large Locker Room That Connects to The Parking Spot - Very Convenient - See Photo). State Of the Art Amenities with Concierge, Sauna, Swimming Pool, Party Room, Gym and Yoga Room. Mixed-use property with main floor commercial space featuring Niagara University, pharmacy, convenient store, hair salon, restaurants and coffee shop with direct access from the main lobby. An excellent income-generating property with strong rental potential. 5-minute walk to Vaughan Downtown which includes Walmart, local restaurants, Major Banks, Buca Restaurant and KPMG with over 500 employees, Vaughan Subway Station just 2 stops to York University and 40 minutes to Union Station. Proximity To Highway 400, E.T.R. 407. Vaughan Mills. B.B.Q.'S And Pets Allowed. Shows 10++ (id:62164)
147 Coach Hill Drive
Kitchener, Ontario
Welcome to 147 Coach Hill Drive A Beautifully Maintained Raised Bungalow in the Heart of Country Hills! Nestled on a quiet, family-friendly street, this immaculate raised bungalow offers over 1,600 sq.ft. of finished, carpet-free living space with engineered hardwood flooring throughout the main level. The bright and inviting main floor features three spacious bedrooms, a renovated 5-piece bathroom, and a sun-filled living room perfect for relaxing or entertaining. The renovated kitchen flows seamlessly into the open-concept dining area with sliders leading to a resurfaced deck (2020) and a private, fully fenced backyardframed by majestic mature trees, lush lawns, and vibrant perennial gardens, all maintained with a built-in sprinkler system. Downstairs, the fully finished lower level offers updated laminate flooring(2022), a welcoming family room with large windows, a home office, 2-piece bathroom, laundry, workshop, and access to the single-car garage. The home is structurally sound, with no foundation cracks and solid concrete throughout. Pride of ownership shows with many updates, including: renovated kitchen, front door (2021), furnace (2018), Bosch dishwasher (2021), microwave & range hood (2025), washer & dryer (2021), and deck resurfacing (2020). This home is ideal for first-time buyers, growing families, or empty nesters seeking a peaceful retreat with convenience. Located just minutes from Highway 401, great schools, Country Hills Park, and the beautiful, expansive Country Hills Community Gardenplus trails, shopping, and public transit.Dont miss your chancebook your private showing today! (id:62164)
117 Church Street W
Welland, Ontario
Charming Character Home in Sought-After Chippawa Park! Welcome to this beautifully maintained 1.5 storey gem, nestled in the heart of Welland's highly desirable Chippawa Park neighborhood. Bursting with character and timeless charm, this home offers the perfect blend of classic style and functional space for families, first-time buyers, or those looking to invest. The main floor features a bright and spacious living area, a formal dining space, and a well-sized bedroom plus a flexible room that could easily serve as a second bedroom, home office, or den to suit your needs. Upstairs, you'll find three generously sized bedrooms and a full 4-piece bathroom, perfect for a growing family. The unfinished basement offers a world of potential with its separate entranceideal for creating a custom in-law suite or additional living space. Sitting on a large lot, this property also includes a detached two-car garage, providing plenty of storage or workshop space. Set on a tree-lined street just steps from the park, schools, and local amenities, this lovingly cared-for home is ready for its next chapter. Dont miss your chance to own a piece of Chippawa Park charm! (id:62164)
258 Hellems Avenue
Welland, Ontario
Prime Development Lot! Exceptional opportunity in the heart of Welland! This premium 42 ft x 271 ft lot offers incredible potential for investors and developers alike. The land comes with an existing garage, a survey, and architectural drawings for a proposed fourplex development saving you time and accelerating your return on investment. Located near amenities, transit, and the Welland Canal, this deep lot provides ample space for a high-performing, income-generating property. Comes with sauna & gazebo. Garage is currently leased for $280/month (id:62164)
421 - 212 King William Street E
Hamilton, Ontario
Approximate 600 Sq feet beautiful and Luxurious Apartment with a balcony, living room, and bedroom is all you need. This well-designed unit comprises one bedroom and a full bathroom is close to the highway, Unit offers laminate and tile floor, and En-suite laundry. Check out the amenities including gym, party room, pet spa, games room, security guard, and a rooftop terrace. This is very close to Mc Master & Brock University and Mohawk College. (id:62164)
1011 - 4460 Tucana Court
Mississauga, Ontario
Enjoy Stunning Views and Natural Light in this Spacious 2+1 Bedroom Condo! This beautifully updated 948 sq. ft. unit features a renovated kitchen with quartz countertops, tile flooring, brand new stainless steel appliances and a modernized bathroom. The layout is functional and spacious, perfect for comfortable living or entertaining. Situated in a fully renovated building in the heart of Mississauga, you'll love the expansive views and abundant sunlight throughout. Enjoy a full suite of amenities including a concierge, gym, tennis court, meeting room, and more. Conveniently located near public transit, Square One Shopping Centre, Hwy 403, Hurontario, the airport, entertainment, and restaurants. A must-see in a prime location with the CN Tower View! (id:62164)
298 Eaton Street
Halton Hills, Ontario
Presenting 298 Eaton Street, a spectacular custom-designed residence, where luxury meets nature in perfect harmony. Nestled on an exclusive cul-de-sac & backing onto a serene ravine, this stunning 4+1 bed, 5-bath home offers over 5,000 square feet of refined living space. Every detail has been carefully curated to provide an unparalleled living experience. Step inside & be greeted by soaring ceilings, grand windows, & an abundance of natural light that fills the open-concept living areas. The gourmet kitchen is a chefs dream, featuring top-of-the-line appliances, custom cabinetry, granite counters, & large island. Whether hosting a grand dinner party or enjoying a quiet family meal, the adjoining formal dining area & spacious family room w/ cozy fireplace provide the perfect setting. The expansive primary suite is your personal sanctuary, offering sweeping views of the ravine, a spa-inspired ensuite w/ soaker tub, double vanities, & walk-in relaxing shower. Adding to the elegance is an enormous walk-in closet doubling as a study, w/ wall to wall closets. 3 additional large bedrooms, each w/ ensuite bathroom, ensures family & guests experience the utmost in comfort & privacy. Enjoy seamless indoor-outdoor living w/ a custom covered terrace & private backyard backing directly onto the tranquil ravine, offering unparalleled views & the perfect spot for al fresco dining or quiet contemplation. The finished basement makes for a perfect event space. It has hosted events in the past of over 40 guests comfortably. Adorned w/ cozy fireplace, billiards, & wet bar, your guests won't want to leave. No detail has been overlooked in creating this sophisticated, move-in-ready home, offering the ideal blend of privacy, luxury, & nature. Situated in the south of Georgetown, walking distance to fantastic schools, shopping & minutes to the 401 & Toronto Premium Outlets. This Avon River "Empire" model built in 2011 by Double Oak Home is bursting w/ details. See Schedule C for more! (id:62164)
132 Palace Street
Thorold, Ontario
ARTISAN RIDGE SADDLER MODEL FEATURES 4 LARGE BEDROOMS, 2 AND A HALF BATHROOMS WITH 1 BEING AN ENSUITE. 9 FOOT CEILINGS ON MAIN FLOOR, OAK STAIRCASE AND RAILING, IMPRESSIVE MASTER SUITE WITH HIS AND HERS WALK IN CLOSETS, MAIN LEVEL LAUNDRY, A LARGE GARAGE AND AN ALL BRICK AND STONE EXTERIOR. THE LOCATION IS ON A BUS ROUTE, CLOSE TO BROCK UNIVERSITY, THE PEN CENTRE, THE NIAGARA ON THE LAKE OUTLET COLLECTION AND NIAGARA COLLEGE, 15 MINUTES TO NIAGARA FALLS, A QUICK WALK TO GIBSON LAKE, THE WELLAND CANAL AND THE SHORT HILLS. THOROLD IS SURROUNDED BY FABULOUS WINERIES AND LOCATED IN THE HEART OF NIAGARA. (id:62164)
9 Bessborough Drive
St. Catharines, Ontario
Welcome to this spacious and versatile home nestled in one of the most sought-after neighbourhoods in North End St. Catharines. Set on a quiet, family-friendly street, this property offers an ideal layout for growing families or multigenerational living. With 4 bedrooms on the main floor and 2 additional bedrooms in the lower level, there is plenty of room for everyone to have their own space. The newly updated main bathroom adds a modern touch, while the basement offers two more bathrooms, a second kitchen, and a separate entrance with a walk-up, perfect for in-law suite potential or added privacy for guests.The primary bedroom features two closets, and the home offers generous storage and flexibility throughout. Outside, the backyard is made for entertaining: enjoy summer nights around the fire pit, relax on the deck, and let kids or pets roam free in the fully fenced yard. Located close to great schools, parks, shopping, and all the amenities families need, this home also features plenty of driveway parking, perfect for hosting gatherings or accommodating multiple vehicles. Whether you're upsizing, welcoming extended family, or just looking for a move-in ready home in a wonderful neighbourhood, this one checks all the boxes. Don't miss your chance to make it yours! (id:62164)
374 Mcbride Crescent
Newmarket, Ontario
RARE 4-Room Second Floor Layout A MUST-SEE!Immaculately kept home, original owner is nestled in one of Newmarkets most sought-after family neighbourhoods, offering a versatile & spacious layout filled. The highlight, exceptional 2nd layout featuring 4 rooms: 3 generous bedrooms with hardwood floors PLUS a grand family room with a cozy brick-surround fireplace & large window, per builders original plans, this stunning space can easily be converted into a 4th bedroom, enjoyed as a beautiful sun-filled home office or childrens playroom. Flexibility at its best for your lifestyle! Set on irregular pie-shaped lot on the curve of a family-oriented street this home showcases pride of ownership across 2,251 sq ft of finished living space. Primary suite is peaceful escape offering a walk-in closet with custom organizers & 5-piece ensuite. 2 additional bedrooms, extra full bathroom on the 2nd floor. Main floor is designed for effortless entertaining, featuring bright, open-concept layout with hardwood & tile flooring. Kitchen includes upgraded quartz countertops, large sink, under-cabinet lighting & breakfast seating area, flows seamlessly into the living area where large rear window over looks a landscaped, large backyard complete with custom garden shed. Additional features mudroom, walk-in laundry room w/ window, side entrance access to both the main floor & basement, 2-car garage + 4-car driveway. Perfect for future in-law suite potential or added living space or potential income. Location couldn't be better! Just a few minutes walk to the exciting upcoming 16-acre Mulock Park, scenic trails & year-round family events. Walking distance to elementary & high schools, grocery stores, restaurants, & transit. You're just minutes from Southlake Hospital, Fairy Lake Park & Newmarkets downtown core featuring shops, splash pads, skating rink & seasonal farmers market, this move-in ready house is a place to call home. Irregular pie lot 24.27ft x 113.37ft x 143.95ft. (id:62164)
64 Ferris Lane
New Tecumseth, Ontario
Nestled in one of Alliston's most sought-after residential communities, this beautiful detached home offers the perfect combination of comfort, space, and functionality. Located within walking distance of historic downtown Alliston, unique local shops, restaurants, parks, and a nearby elementary school, this property is also just a 15-minute drive to CFB Borden making it a prime location for families and military personnel. The main level boasts an open-concept layout with wide plank hardwood flooring, a formal dining room, and a spacious living area ideal for entertaining. The large eat-in kitchen features a walkout to a generous backyard deck perfect for outdoor dining and relaxation. Upstairs includes three well-sized bedrooms with ample closet space, including a primary bedroom with a private 3-piece ensuite bathroom. The fully finished basement offers an additional kitchen, bedroom, 3-piece bathroom, and separate laundry creating a turnkey in-law suite. This detached Alliston home for sale delivers exceptional value, flexible living space, and a location that truly supports a balanced lifestyle (id:62164)
443 Feasby Road
Uxbridge, Ontario
Rare Premium Private 10 Acre Parcel with Southern Exposure, Mature Trees, 2966 SQFT 5 Bedroom Home w/ 3 Car Garage + Storage Loft + Finished Basement, 3 Car 35x21 Detached Workshop + Loft, 6 Stall Barn + Hay Loft, 3 Paddocks, and Acre Pond on Desirable Feasby Road. Enter through the long tree-lined private driveway into your own country retreat. Custom built 2966 SQFT 5 Bedroom 4-Level Sidesplit offers large principal rooms, a covered front porch, a bright open-concept layout and two kitchens. Oversized Family Room with laminate flooring, wood stove and multiple walk-outs to the patio. Spacious Combined Dining/Living Room with laminate flooring. Primary Suite with walk-in closet and 3-piece ensuite. 5th Bedroom with 3 piece bathroom, kitchen and laundry room is ideal for multi-generational living. 3 Car Detached Garage/Workshop (1991) is insulated/heated with a wood stove, electric blower and propane heater as well as a storage loft. 6 Stall Barn w/ Hay Loft (1986), Tack Room, Shavings Storage Room, and Hydro. The majority of the lot is open and dry with the perimeter of the lot lined with mature trees enhancing the privacy and natural setting. Original Long-Time Owners. First Time Offered. Quiet Dead-End Section of Feasby Road Offers Privacy and Low Traffic. (id:62164)
6 Marjorie Drive
Whitchurch-Stouffville, Ontario
Discover refined elegance in this executive 2-storey home, nestled on a premium 0.71-acre south-facing lot within the coveted Vandorf Estates neighborhood. This spacious residence boasts a bright and airy layout, generous principal rooms, a 3-car garage, and a finished basement, offering an exceptional lifestyle for discerning families. The main floor features a formal living room with hardwood flooring, abundant natural light, and an electric fireplace, creating an inviting space for gatherings. The expansive family room, warmed by a wood-burning fireplace, also boasts hardwood floors and a walk-out to the beautifully landscaped backyard. The pristine white kitchen showcases stainless steel appliances, a stylish backsplash, and a breakfast area with access to a newly finished stone patio, perfect for al fresco dining. Upstairs, the luxurious primary suite offers a serene retreat with a walk-in closet and a spa-like 4-piece ensuite. Three additional well-appointed bedrooms provide comfortable accommodation for family and guests. The finished basement adds valuable living space, featuring a large recreation room, a games room, a workshop, and ample storage. Car enthusiasts will appreciate the spacious 3-car garage with custom cabinetry New Age Garage Cabinets. This meticulously maintained property, cherished by its long-term owners, offers a tranquil setting amidst mature trees. Enjoy the convenience of this prime location, just minutes from Highway 404, shopping, parks, schools, the Aurora GO station, and all amenities. Experience the epitome of executive living in this exceptional Vandorf Estates residence. Equipped with Generator! (id:62164)
154 Roosevelt Avenue
Welland, Ontario
Introducing an impeccable opportunity at 154 Roosevelt in the thriving community of Welland. This newly built residence stands as an ideal multi-generational abode or a lucrative income property, designed to accommodate diverse family needs with finesse and functionality. Expertly constructed with two distinct units, each boasting separate entrances, this custom-built home offers a seamless blend of privacy and togetherness. The upper level is a testament to modern living, featuring three generously sized bedrooms complemented by two full washrooms, ensuring ample space for family comfort. The walk-in entry closet adds a touch of luxury to the welcoming space, while the expansive back deck invites serene outdoor relaxation and entertainment. Natural light pours through large windows, creating an inviting atmosphere throughout the open-plan living areas. The lower level is equally impressive, with two additional bedrooms, a full kitchen, and large bright windows that enhance the sense of space and light, perfect for extended family or tenants. Situated with easy access to local amenities . Sodding and Asphalt driveway scheduled for completion. (id:62164)
Main - 22 Mackenzie Street
Southgate, Ontario
Step into this beautiful 4 bedroom, 3.5 bathroom detached home, nestled in the peaceful town of Dundalk, just minutes from the charming Downtown. Featuring upgraded hardwood flooring on the main level and convenient main floor laundry, this home offers both elegance and practicality. The thoughtfully designed layout provides an abundance of space for your family's needs. Upstairs, each bedroom enjoys the luxury of its own attached bathroom, with two bedrooms sharing a stylish Jack & Jill 4-piece bath, ideal for siblings or guests. Don't miss the opportunity to create lasting memories in this beautiful property!(Main floor and second floor for rent only) (id:62164)
38 Rosemont Avenue
Hamilton, Ontario
Stunning 1,427 sq. ft. semi-detached century home just steps from Hamilton Stadium! This beautifully updated home blends historic charm with modern finishes. Soaring ceilings and an open-concept layout create a comfortable, airy feel. The custom kitchen is a showstopper - featuring oversized tile, quartz island and counters, sleek backsplash, and custom cabinetry perfect for entertaining. New hardwood flooring throughout the main floor adds warmth and style. Upstairs offers spacious bedrooms and updated bathrooms. The primary bedroom includes newer hardwood and a rare, beautifully finished ensuite bathroom a unique feature in homes of this era. The finished attic adds a versatile 4th bedroom or ideal office space, complete with recent spray foam insulation for year-round comfort. Newer Central A/C. Enjoy both front driveway parking and private rear parking via the laneway. Live just steps from Tim Hortons Field and experience the vibrant community spirit, nearby parks, shopping at Centre Mall, easy QEW access, and more. A truly exceptional opportunity in a fantastic location! (id:62164)
39 Madison Avenue
Hamilton, Ontario
Beautiful very bright 2-Storey, 3+1 Br and two 3pc Washrooms Freehold Townhouse In The Desirable Community Of Gibson. Close To Public Transit, Downtown, Shopping & Restaurants, Schools & Tim Hortons Field. With South East exposure, natural light fills the home, creating a warm and inviting atmosphere. Newly painted Home Features Laminate Throughout, Upgraded Kitchen With S/S Appliances & W/O To Yard. Basement W/ Kitchenette, 3Pc Bath, Br & Rec Room. Upstairs, three spacious bedrooms provide cozy retreats, complemented by a full 3-piece bathroom. The finished basement offers versatility, perfect as a recreation room, home office, or gym, with a dedicated laundry area one bedroom and 3 pc Washroom adding functionality and convenience. Property Is A Great Opportunity For An Investor, First Time Buyer Or Family Looking To Live In A Great Community. Don't Miss This One! (id:62164)
301 - 1040 The Queensway Avenue
Toronto, Ontario
Stylish 2 Bed, 1 Bath Condo with Expansive Balcony & Premium Amenities. Welcome to Your New Home! This Beautifully Maintained and Rare Split-Bedroom Layout, Offers Both Privacy and Functionality. Enjoy Seamless Living with Massive 144 sqft Balcony Accessible From Both Bedrooms and Spacious Living Room - Perfect for Relaxing, Dining or Entertaining. Built-in Closet Organizers. Full Size In-Suite Laundry. 1 Parking and Locker. Resort Style Amenities include: Concierge, Indoor Swimming Pool, Sauna, Hot Tub, Fully Equipped Gym and Large Party room for Gatherings and Events. Convenient Location Close to Gardener and Other Major Routes. The Best of Downtown Living Without Many of the Hassles! Come And See It Right Away!! (id:62164)
11 Oliana Way
Brampton, Ontario
Welcome To 11 Oliana Way! A Beautifully Maintained 4-Bedroom + Den Freehold Townhouse In The Highly Sought-After Bram West Community Offering Style, Space, And Flexibility For Modern Living! This Bright And Spacious Home Boasts 9-Ft Ceilings, Hardwood Floors Throughout, And An Open-Concept Layout Perfect For Entertaining Or Family Life. The Custom Kitchen Features Real Wood Cabinetry, A Breakfast Bar, And A Walkout To Your Very Own Private, Custom-Built Deck Ideal For Summer BBQs Or Quiet Morning Coffee.The Versatile Den Can Easily Be Used As A 5th Bedroom, And The Partially Finished Basement Includes A Large 4th Bedroom With Its Own Dedicated Space Perfect For Guests, In-Laws, A Home Office, Or Even Rental Income Potentiall! Over $150,000 In Custom Millwork And Lighting Upgrades, Including Built-In Bedroom Bed Frames And Side Tables Designed With Care And Craftsmanship.Located Just Minutes From Hwy 407 & 401, Top-Rated Schools, Parks, And All The Amenities You Need This Home Is Truly Move-In Ready With Tons Of Value And Potential Dont Miss Your Chance To Own In One Of Bramptons Most Desirable Communities! Schools, Parks, And More. Home Comes Move-In Ready To Enjoy! (id:62164)
56 Cameo Street
Oakville, Ontario
Welcome to this beautiful family custom home located in one of Oakvilles most prestigious and sought after neighbourhoods, steps from the shores of Lake Ontario and its waterfront trails. This 3,600 square foot home is a blend of luxury with sophistication featuring 5 spacious bedrooms, with an additional 1,950 square feet of finished living space in the lower level that is perfect for an in-law suite. Immediately as you walk into the foyer youre led into expansive formal living and dining rooms with a gas fireplace and designated office space. The gourmet kitchen features high-end appliances, granite countertops, an open concept layout to a family dining area, and the family room featuring a gas burning fireplace. A four season sunroom with floor to ceiling windows offers a seamless indoor-outdoor living experience, overlooking a private patio and garden with a large Wolf barbecue, natural gas fireplace and an oversized all-season inground spa. The upper level offers five well-appointed and spacious bedrooms, with hardwood running throughout. The luxurious master bedroom features a spacious cedar walk-in closet with custom built-ins and a spa-like ensuite finished in stunning Italian marble. The second bedroom also enjoys the convenience of a private ensuite. One of the five bedrooms has been thoughtfully converted into a two-person built-in workspace office. The lower level offers 10-foot ceilings, a spacious rec room, a newly appointed full kitchen, and a state-of-the-art sound proof home theatre all which is perfect for entertaining and gatherings. With proximity to GO Stations, downtown Oakville, and highly rated public and private schools this property, is the perfect place to call home. (id:62164)
59 - 3515 Odyssey Drive
Mississauga, Ontario
Best Investment Opportunity. Unit Is Already Leased! Excellent Opportunity To Purchase One Of Best Units, Approx. 1184 Sq.Ft, Prime Location In Gta West Market At The Corner Of 9th Line And Eglinton Ave. Very Busy Plaza With All Kind Of Different Businesses. This price is only for the property without the business. Please do not go directly. The unit is already leased. (id:62164)
2603 - 4099 Brickstone Mews
Mississauga, Ontario
CORNER UNIT! Bright south-west sun-filled exposure, views of Lake Ontario, Niagara Escarpment, enjoy both the sunrise and sunset! Large 2 beds/2 full baths + DEN. Stand-up shower. Updated modern flooring, high baseboards, neutral paint & décor, lighting, stainless steel appliances, backsplash, granite counters, commercial sink, 9 ft breakfast bar. Open concept plan, 9 ft ceilings, floor to ceiling windows & sheers. 986 SqFt (builders plans, Birch Model) including large19x5 ft covered balcony with raised composite tiles, sweeping views and overlooking the landscaped gardens. In-suite laundry. Two central furnace/AC units for zoned comfort. Parkside Village Luxury Building & 50,000 SqFt of Amenities, pool, hottub, sauna, gym, yoga, billiards, games room, kids room, movie theatre, library, extensive in/outdoor recreation, rooftop gardens, BBQ, party rooms, lounges, wine cellar, internet lounge, onsite property management, 24hr concierge, ground floor Starbucks & restaurants. Prime Square One location. Walk to GO Transit, Sheridan College, Schools, Parks, amenities galore! Handy underground parking spot, storage locker & bike storage all next to the elevator for easy access. Pride of ownership! Smoke-free, pet-free, spotless home! Move-in ready! (id:62164)
77 Sovereign's Gate
Barrie, Ontario
Stunning All-Brick & Stone Family Home with In-Law Suite in Prime South Barrie Location! Welcome to this beautifully designed 2-storey home in one of South Barrie's most sought-after neighborhoods perfectly located close to top-rated schools, scenic walking trails, beaches, Hwy400, shopping, public transit, and the GO Train. Boasting over 3,800 sq. ft. of finished living space, this open-concept gem features 4+2spacious bedrooms, 3 full bathrooms, and a large main floor powder room ideal for growing or multi-generational families. Step inside through the grand double-door entrance into a breathtaking cathedral-ceiling foyer. Rich 3 dark hardwood flooring and elegant ceramic tiles flow throughout the main floor, enhancing the homes warm and modern aesthetic. The sun-filled eat-in kitchen is a chefs dream, complete with custom cabinetry, granite countertops, undermount sink and stainless steel appliances. Enjoy effortless entertaining with the open layout and bright, inviting spaces throughout. Upstairs, retreat to the luxurious primary suite, featuring a large walk-in closet, cozy reading nook/lounge area, and a spa-inspired ensuite with a corner soaker tub, separate glass shower, and dual vanities. All additional bedrooms are generously sized with large windows, offering plenty of natural light. This home also features a professionally finished by builder, 2-bedroom in-law suite with its own private entrance and shared separate main floor laundry ideal for extended family or potential rental income. Exterior and interior pot lights add a refined touch, while the quality brick-and-stone construction ensures timeless curb appeal on this nearly -acre lot. Don't miss your chance to own this exceptional home that blends comfort, style, and convenience in one unbeatable package. Prime Location! Walk to the lake, 5 min to Barrie South GO, 11 min to Friday Harbour, 3km to golf, close to schools, trails, shopping, Hwy 400 & more! (id:62164)
1609 - 9225 Jane Street
Vaughan, Ontario
This Stunning 2 Bedroom + Den Unit is located in a Highly Desirable Neighbourhood in Vaughan. Experience the perfect blend of convenience and luxury at Bellaria. Spacious unit, 9 ft ceilings, large windows, gourmet kitchen with granite countertops, breakfast bar, and family sized dining area. A very functional layout with 2 full bathrooms, separate laundry room with a sink and extra storage. Features lots of Natural Light with Unobstructed views of Open Space and 20 Acres of Private Park & Walking Trails, surrounded by gardens, ponds and streams. A Gated Community with 24 hour Gate House Security & Concierge Service, Exercise Room, Party Room, Guest Suite, outdoor BBQ area, & Visitor Parking. Large Balcony is perfect for entertaining. This Is An Excellent Living Space For Those Downsizing Or Just Starting Out. Located minutes from great Amenities such as, Restaurants, Shops, Vaughan Mills Mall, Transit, Highway 400 & 407, Go Station, and much more. **Listing contains 3 virtually staged photos** (id:62164)
407 Roselawn Avenue
Toronto, Ontario
Welcome to one of the rare detached homes with a 30-foot frontage in this highly desirable neighborhood! This character-filled property offers the perfect canvas to create your dream home. With a private drive with 4 car parking, large detached garage, with attached shed, with 1 car parking, and spacious layout, the possibilities are endless. Inside, you'll find generously sized bedrooms and a finished basement (with cold storage), ideal for a home office, rec room, or future in-law suite. While the home is older, it's solid, full of charm, and ready for your personal touch. Walk to shops, restaurants, parks, and public transit everything you need is just around the corner. Whether you renovate, redesign, or simply refresh, this is your chance to make something truly special in a vibrant, established community. (id:62164)
1999 Mountbatten Avenue
Innisfil, Ontario
This beautifully maintained bungalow in the heart of Innisfil, offers the perfect blend of comfort, style, and functionality. With 2+1 bedrooms, 3 full bathrooms, and a bright open-concept layout, this home is ideal for both relaxed living and entertaining. The sun-filled eat-in kitchen flows seamlessly into the living and dining areas, while the cozy living room features a classic brick fireplace for added charm. The spacious primary suite includes a walk-out to the patio and a luxurious ensuite with a jacuzzi tub. A second bedroom, additional full bath, and convenient main floor laundry with its own walk-out complete the main level. The fully finished basement extends your living space with a large recreation room, third bedroom, full bathroom, and a wet bar is perfect for hosting guests or accommodating in-laws. Outside, enjoy a private backyard retreat with a generous patio area, swim spa, and storage shed, ideal for entertaining or relaxing year-round. The drive-through garage doors add exceptional convenience, providing easy access to the backyard for trailers, equipment, or extra parking. Located in a quiet, family-friendly neighbourhood just minutes from the lake, parks, schools, and all amenities, this move-in-ready home checks all the boxes. Don't miss your chance to enjoy the best of bungalow living in beautiful Innisfil. (id:62164)
53 Waltham Crescent
Richmond Hill, Ontario
Stunning 4+1 bed, 4 bath home on a quiet crescent in Doncrest! Recently renovated with soaring ceilings, hardwood & porcelain floors, designer kitchen, and bright open layout. Main floor includes office, elegant living & dining rooms and cozy family room with fireplace. Upstairs features a spacious primary retreat with walk-in closet & spa-like ensuite bath. Finished basement with guest suite, games/exercise area and 3-pc bath. Enjoy summers in the private backyard with pool with new equipment. Rooftop solar system earns approximately $10,000 a year until 2032, after that date it powers the home for free. Steps to top schools & amenities move-in ready! Pool Has been opened and new pot lights installed in living room on June 2,2025. (id:62164)
1211 - 85 North Park Road
Vaughan, Ontario
Very Bright South West Corner Unit. Practical Split Bedroom Layout. 2Bed Rooms +Den+ 2 Full Washrooms.9 Feet Ceiling. Vinyl Floor Throughout. Large Balcony, Modern Kitchen With Granite Counter. Great Facilities: Pool, Sauna, Whirlpool, Gym, Party Room , Billiard Room, Game Room, Media Room And 24 Hours Security. **EXTRAS** S.S Appliances: Fridge, Stove, B/I Microwave, B/I Dishwasher. Washer And Dryer. All Windows Blinds (id:62164)
36 Rideout Street
Ajax, Ontario
***PRICED TO SELL*** Exquisitely Renovated Detached 3 Bed/2 Bath Bungalow With Legal 3 Bed Basement Apartment | High-End Finishes | Prime Location. Welcome To This Stunning 3+3 Bedroom, 2+1 Bathroom Bungalow, Completely Renovated With Premium Materials And Impeccable Craftsmanship. This Home Features Two Fully Self-Contained Units With Separate Entrances And Separate Laundry. The Main Level Showcases Luxury Vinyl Floors, An Elegant Open-Concept Living And Dining Area, And A Modern Kitchen With All New Stainless Steel Appliances, Quartz Countertops And Custom Cabinets. Three Spacious Bedrooms And Two Full Bathrooms With Porcelain Tiles, Frameless Glass Showers And Quartz Vanity On The Main Floor. The Legal Basement Apartment Includes 3 Bedrooms, 1 Bathroom, A Full Kitchen, And A Separate Entrance Ideal For Extended Family Or Tenants. Enjoy Additional Features Such As Newer Furnace (2024) & Central A/C, Newer Roof (2023), And A Detached Garage With Ample Parking. Located In A Vibrant Neighbourhood With An Excellent Walk Score, This Home Is Just Steps To Parks, Shops, Restaurants, Schools, And The Hospital. Elegant Design, Smart Layout, And Quality Finishes Make This Home A Perfect Choice For Those Seeking Comfort, Style, Investment Value. Live In The Main Floor And Rent Basement For $2,000 (Est) Or Live In The Amazing Basement And Rent The Main Floor For $3,000 (Est). (id:62164)
2004 - 161 Roehampton Avenue
Toronto, Ontario
Bright & Cozy Studio at the Brand New 161 Roehampton! This stylish north-facing unit features floor-to-ceiling windows and 9 ft ceilings, flooding the space with natural light. Thoughtfully designed with a functional layout, this studio maximizes every square foot, offering comfortable open-concept living and a walk-out to a private balcony, perfect for morning coffee or evening relaxation. Includes a full-sized locker for added storage convenience. Located just steps from Yonge & Eglinton, one of Torontos most vibrant and connected neighbourhoods. Enjoy easy access to top-rated dining, shopping, TTC subway & LRT, groceries, and entertainment. Ideal for working professionals or anyone seeking stylish urban living in the heart of Midtown! (id:62164)

