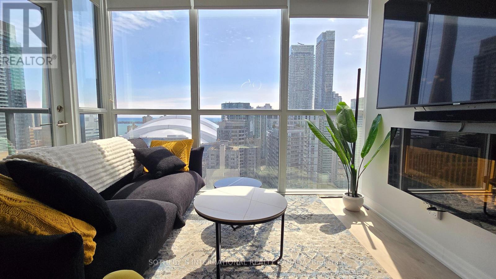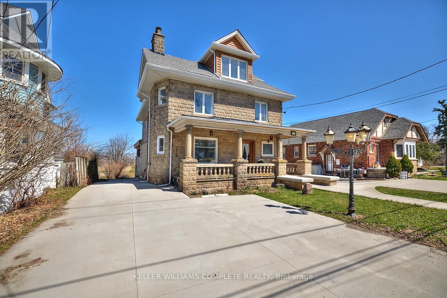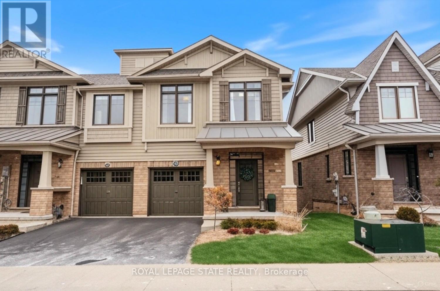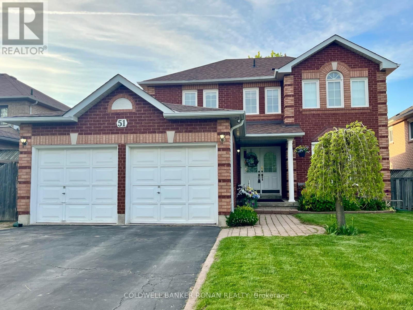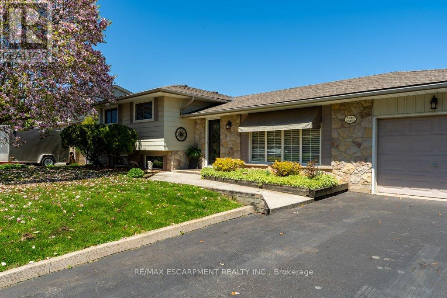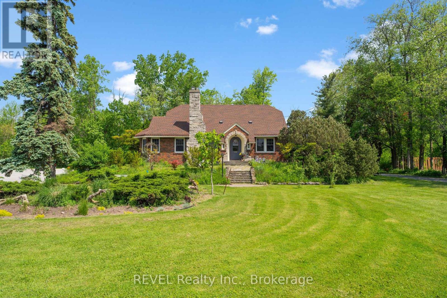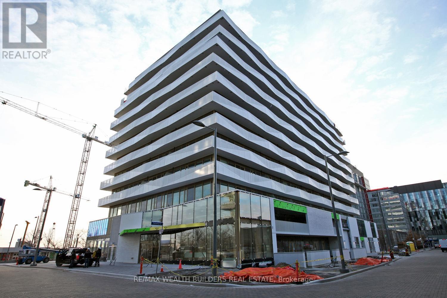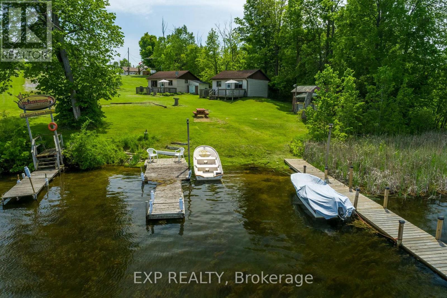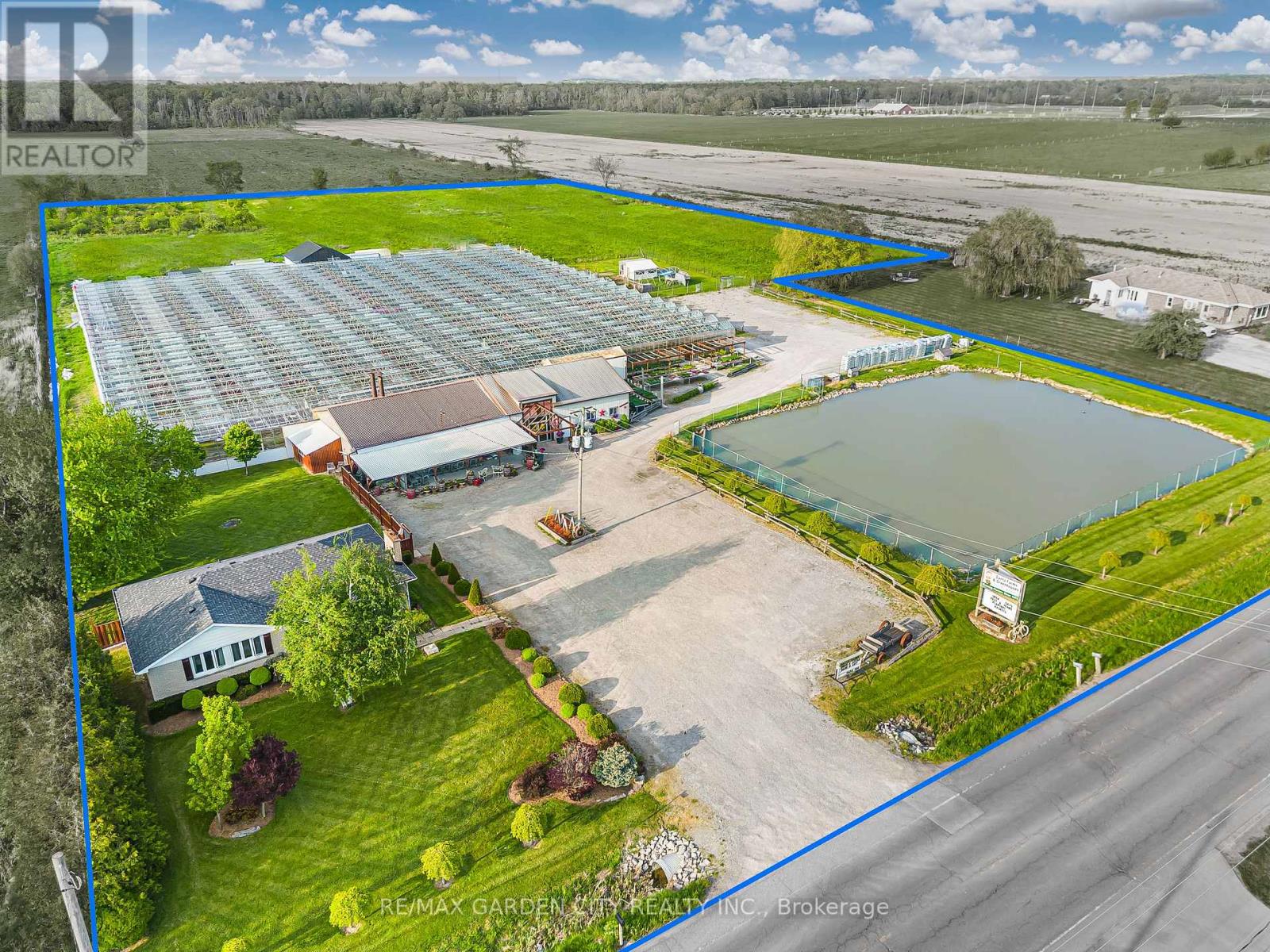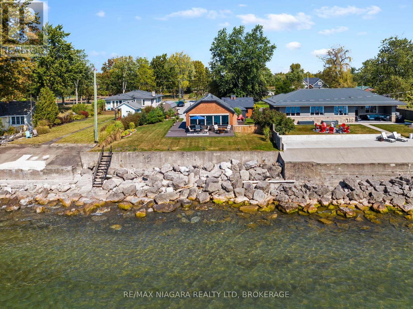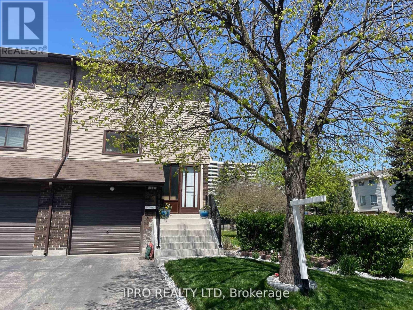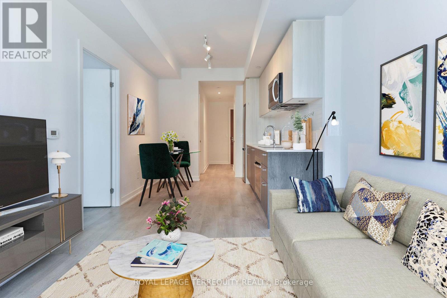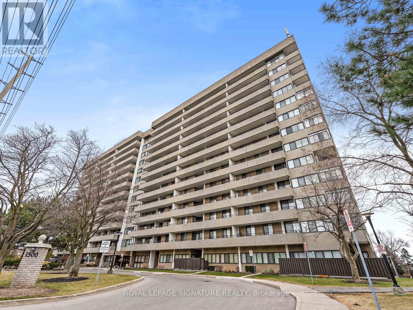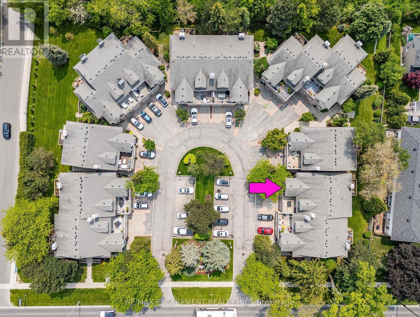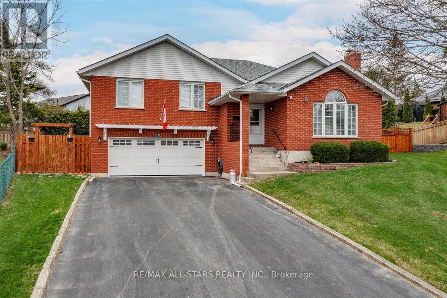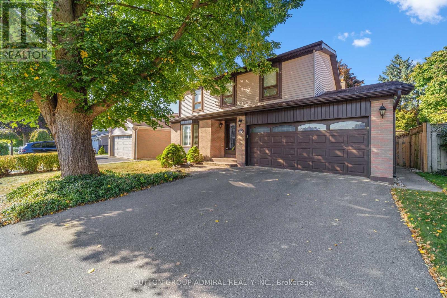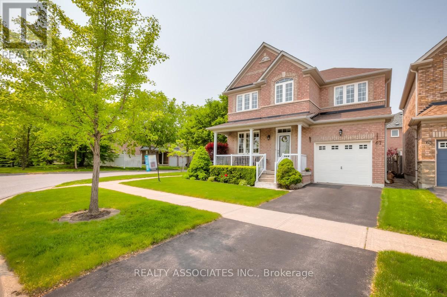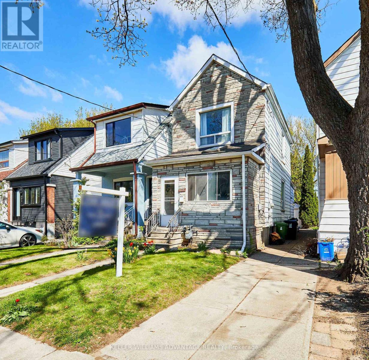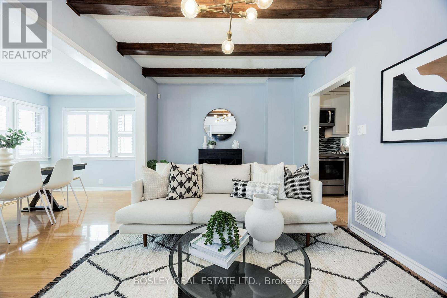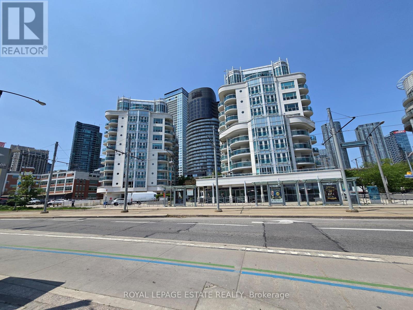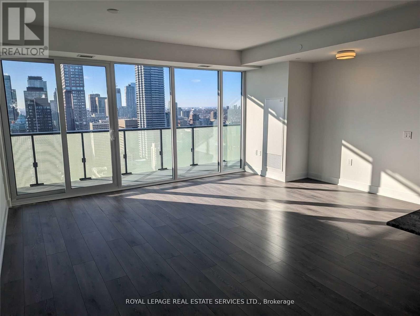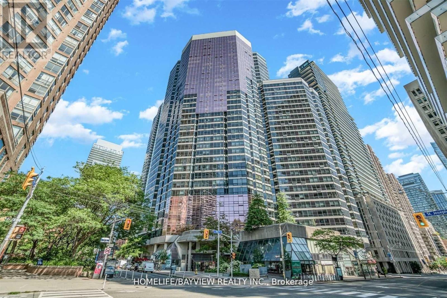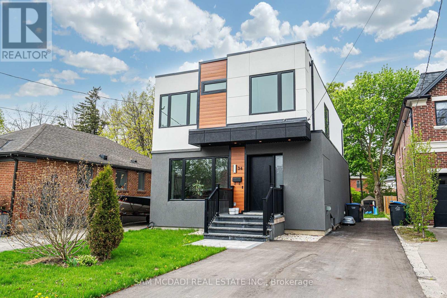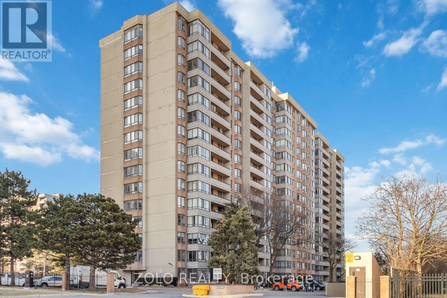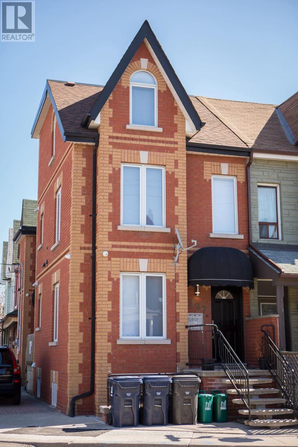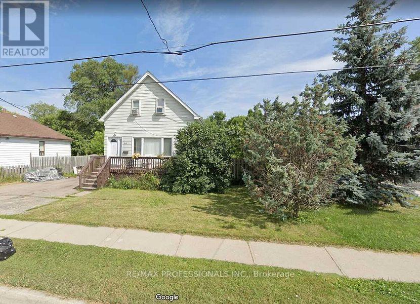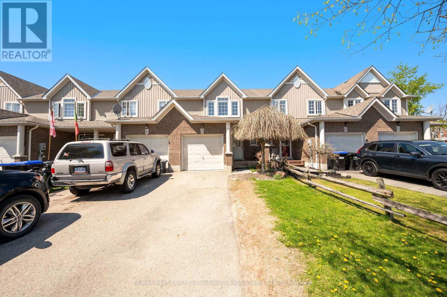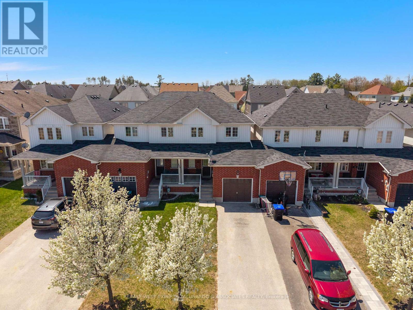We Sell Homes Everywhere
901 - 55 Prince Arthur Avenue
Toronto, Ontario
Welcome to 55 Prince Arthur Ave Suite 901, a bright and spacious 2-bedroom, 3-bathroom executive suite with parking and locker in a landmark boutique condo building. This 2333 square foot split-layout unit features two large bedrooms, each with their own spa-like ensuite and versatile sunroom areas. Beautifully appointed by a double-door entranceway and a grand foyer featuring coffered ceilings, hardwood floors, a large front hall coat closet, full walk-in laundry, and a 2-piece powder room for guests. A wall of windows lines the living room, dining room and sitting room areas, letting in plenty of natural sunlight and warmth. Perfect for entertaining, the separate chef's kitchen comes fully equipped with built-in stainless steel appliances and a cozy eat-in area. The primary bedroom retreat features a semi-enclosed sitting area, an expansive walk-in closet, and fully upgraded 6-piece ensuite with a raised soaker tub and rain shower. The second bedroom offers a 4-piece ensuite and an enclosed sunroom area which can be used as an office, gym, sitting room, or solarium.55 Prince Arthur provides the ultimate in both privacy and comfort, featuring extra wide hallways and a beautifully renovated main lobby to welcome all residents and guests. A 5 star condo building with 5 star amenities to match, including: 24-hour valet parking, concierge, indoor swimming pool, rooftop party room, and a spectacular rooftop terrace overlooking U of T Campus and the downtown Toronto skyline.The best of both Yorkville and the Annex awaits, with Michelin-rated restaurants, high-end shopping, the ROM, Eataly, Equinox, Wholefoods, Cineplex Cinemas Varsity & VIP, and and all of the vibrancy of Bloor St West just a stone's throw away. The perfect blend of quiet luxury and modern convenience, with Starbucks and Shoppers Drug Mart right across the street, and public transit just next door. (id:62164)
315 - 1 Concord Cityplace Way
Toronto, Ontario
Brand New Luxury Condo at Concord Canada House Downtown Torontos Newest Iconic Landmark!Steps from the CN Tower and Rogers Centre, this stunning south-facing 2-bedroom, 2-bathroom unit offers 710 sq ft of sleek interior space plus a 63 sq ft heated balcony for year-round enjoyment.Live in the heart of the action with world-class amenities including an 82nd-floor Sky Lounge, indoor pool, and even a private ice rink. Walk to CN Tower, Rogers Centre, Scotiabank Arena, Union Station, the Financial District, and the waterfront. Top-tier dining, entertainment, and shopping are all right at your doorstep. parking available at $300/m, locker available at $100/m (id:62164)
2507 - 88 Blue Jays Way
Toronto, Ontario
Experience Elevated Urban Living at the Iconic Bisha Hotel Residences. Step into this impeccably designed, all-inclusive, fully furnished suite offering breathtaking, unobstructed south-facing views of the CN Tower, Rogers Centre, & shimmering Lake Ontario. Located in the prestigious 5-star Bisha Hotel Residences, this luxurious unit features a versatile den currently used as an office, soaring 9-foot exposed concrete ceilings, and an expansive open-concept living space bathed in natural light through floor-to-ceiling windows. The bedroom boasts generous built-in wardrobes with custom cabinetry, providing ample storage that maximizes space and functionality. Every detail has been thoughtfully curated from high-end designer furnishings to the newly renovated spa-inspired bathroom, complete with a sleek walk-in shower and state-of-the-art Japanese washlet toilet. Included in the lease: One parking space and a Private locker. Live where luxury meets lifestyle. (id:62164)
303 - 121 Mcmahon Drive
Toronto, Ontario
Must see! Unobstructed beautiful view with big terrace (size 145 sq ft as per builder's plan), rarely offer in this building. * Parking space closes to the elevator. Ensuite storage & laundry. Fidge, stove, dishwasher, washer, dryer, exhausted fan, microwave, window coverings. All laminate flooring. (id:62164)
4915 King Street
Lincoln, Ontario
Welcome to 4915 King Street in the heart of Beamsville an exceptional Century home offering over 3,500 sq. ft. of timeless character and modern convenience. Built in 1900, this stunning property features original wood trim and architectural charm throughout, blended seamlessly with thoughtful updates. With five spacious bedrooms, one perfect as an in-law suite with rough-in kitchen, spa-like bath, and balcony access with views of Lake Ontario, there is room for the whole family and more. The finished basement offers a professional-grade office with a separate entrance and private bath, ideal for working from home or future rental potential. Step outside to your entertainer's dream: a massive covered concrete porch with fireplace, concrete bar, and a wood-fired pizza oven. To name a few of the many upgrades this house has to offer includes roof shingles 23', bathroom 25', concrete driveway 18', eaves 24'. House was stripped down to the studs in 2004 with all new electrical, plumbing, drywall, insulation and windows. Basement is bone dry with waterproofing and newer weeping tile. All of this just a short walk to town, wineries, and all that Beamsville has to offer! (id:62164)
62 Waterview Lane
Grimsby, Ontario
Discover luxury living in this stunning executive end-unit townhome overlooking Lake Ontario. Boasting 2,470 sq. ft. of beautifully designed finished living space, this home features an open-concept layout with engineered hardwood flooring and an abundance of natural light streaming through large windows with elegant transoms. The main living area offers seamless flow, perfect for entertaining or relaxing, while the gourmet kitchen opens to a dinette with access to a private balcony overlooking the lake. This serene outdoor space is ideal for enjoying morning coffee or unwinding at sunset. Upstairs, the primary suite is a true retreat with a spacious walk-in closet and a spa-like ensuite featuring an inviting soaker tub in addition to a separate shower while offering double sinks. Two additional bedrooms are well-sized and share a modern full bathroom, offering ample space for family or guests with convenient 2nd floor laundry. This stunning prestigious town home also includes two convenient half bathrooms, one on the main floor and one in the versatile lower level, perfect for a home office, gym, or rec room with walkout to your covered porch overlooking the Grimsby beach and picnic area. Enjoy the best of lakeside living with walking trails just steps from your door, providing easy access to nature and stunning waterfront views. Located in the vibrant Grimsby-on-the-Lake community, you're within walking distance of boutique shopping, fine dining, and local amenities. With its unbeatable location, modern design, and breathtaking views, this home is a rare find. Experience a lifestyle of comfort, convenience, and elegance today. (id:62164)
51 Darling Crescent
New Tecumseth, Ontario
Opportunity knocks! Darling detached sprawling home situated on a quiet and highly sought-after crescent, offering the perfect blend of comfort and convenience. Boasting approximately 2000 sq ft of finished space and ideally located within walking distance to both elementary and high schools. This home is perfect for families looking for a safe and accessible community. This spacious property features no sidewalk, allowing for generous 4 vehicle parking in addition to a double-car garage. Inside, the main floor boasts newer laminate flooring, a bright and open layout, main floor laundry, and interior garage access for added convenience. The kitchen and dining area offer a seamless flow to the private backyard, a walkout to a spacious deck and a fully fenced yard, perfect for relaxing or entertaining. Upstairs, there are three generously sized bedrooms, while the lower level offers a fourth bedroom, creating the potential for an in-law suite or additional living space. A brand-new furnace installed in 2025 ensures efficiency and comfort throughout the seasons. This home is truly a fantastic opportunity for those seeking space, functionality, and a prime location. (id:62164)
4925 Cameron Avenue
Lincoln, Ontario
Welcome to this spacious and beautifully maintained 3-bedroom, side split home located on a quiet family friendly street in the heart of Beamsville. Perfectly situated close to schools, parks, and all the amenities you need, this home offers both comfort and convenience. On the main floor you will find a large living area, dining space and updated kitchen, complete with elegant granite countertops. Perfect for entertaining, the main floor flows out onto to the large deck ideal for summer barbecues or relaxing poolside. The backyard is a true retreat, featuring a generous two-tiered deck, gazebo and an inviting above-ground pool, perfect for entertaining family and friends. The lower level boasts a cozy family room centered around a warm gas fireplace an ideal space for movie nights or relaxing with a good book. An additional bathroom with a large jacuzzi tub, and a laundry room completes this level. With its functional layout, modern updates, and unbeatable location, this home is a must-see for families or anyone looking to settle into one of Beamsvilles most desirable areas. (id:62164)
1210 Garrison Road
Fort Erie, Ontario
This beautiful, character-filled home or business or both is move-in ready!! This incredible 3 bedroom (1 main floor) 2 bath home is straight, solid, and tastefully renovated to maintain its charm and character. As you enter, you'll be greeted by a gorgeous gas fireplace in the living-room, perfect for cozy nights in. The new kitchen features heated floors, a pantry/coffee nook and plenty of natural light provided by all the new windows. Hardwood flooring runs throughout the home, complemented by plenty of wood trim and baseboards. The formal dining-room is perfect for hosting gatherings and the generous sized bedrooms provide plenty of space for everyone. Create you own space in the high and dry spacious basement. Outside, there are two driveways lined beautifully with magnolia and redbuds that provide plenty of parking space, and a double car garage with entrance and exit garage doors. The home is also zoned commercial, offering a multitude of options for its use. Additionally, this solid brick home is on a 117' X 233' lot and conveniently located to schools, shopping the QEW and Bridge to USA. This home truly has it all- character, charm and modern updates. Don't miss out on the opportunity to make it yours!! (id:62164)
B - 921 Adelaide Street W
Toronto, Ontario
Your Turn To Live In The Fantastic "Copperfield Estates". Spacious 2-Bedroom Townhouse Sprawls Over 2 Stories And 1300 Square Feet. Large Eat-In Kitchen, Walk-Out Balconies On Each Floor. Nicely Upgraded, Maintained, And Clean. Unbeatable Location, Walking Distance To Trinity Bellwoods, Queen West, Trendy Shops And Restaurants (id:62164)
517 - 60 Tannery Road
Toronto, Ontario
Welcome to the Newest Gem in the Canary District! This beautifully designed 1+Den condo offers a smart, efficient layout with no wasted space, perfect for urban living. Enjoy a bright and spacious primary bedroom featuring double mirrored closets and sleek sliding doors for maximum space and style. The versatile den is ideal for a home office or guest space. Cook with ease in the modern kitchen, complete with full-sized appliances. Soak in natural light from floor-to-ceiling windows and step out onto your generous private balcony- perfect for morning coffee or evening relaxation. A must-see unit in one of Torontos most vibrant and walkable communities! Unit to be freshly painted. (id:62164)
701e - 34 Tubman Avenue
Toronto, Ontario
Previously Owner-Occupied One-Bedroom Suite with Soaring 10-Foot Ceilings at Daniels Dueast Condos! Enjoy modern city living just steps from Torontos top amenities including the Eaton Centre, Distillery District, TMU, St. Lawrence Market, FreshCo, George Brown College, and more. Seamless 24-hour transit access on Dundas St., with quick connections to the DVP and Gardiner. This bright and functional unit features floor-to-ceiling windows in the bedroom, stylish laminate flooring, a kitchen island, and an open balcony perfect for relaxing outdoors. Enjoy premium building amenities including a rooftop terrace with BBQs, lounge, party room, gym, 24-hour concierge, and more. Walk to the new 6-acre community park and outdoor swimming pool, urban living at its best! (id:62164)
8716 County Road 30 Road E
Trent Hills, Ontario
Tucked along a quiet stretch of the Trent-Severn waterway, Kat Tail Cottages marries cottage country calm with real-world upside. The property delivers five fully equipped cabins, four cozy two-bed, one-bath units, plus another cottage that sleeps six, each with kitchens, 3 to 4-piece baths, and water views. A heated garage-office, main house bungalow, fish-cleaning hut, and extra storage keep operations turnkey and tidy. Current owners enjoy reliable rental income through peak season. Yet the real play sits in the land itself, with 3 acres that invite expansion into a tiny home or seasonal RV village (zoning would have to be verified), echoing Peterborough's successful eco-community blueprint. Add solar, shared gardens, or year-round rental units to meet the growing demand for affordable, sustainable living. If you crave a family retreat with built-in cash flow or a scalable resort poised for the next wave of minimalist living, Kat Tail Cottages hands you the keys and the canvas. Transforming this property into a Tiny Home community is a possibility; however, it is the responsibility of the prospective buyer to assess and confirm its feasibility. (id:62164)
174 Mud Street W
Grimsby, Ontario
Incredible opportunity to own a versatile 9-acre property offering both residential comfort and commercial potential, ideally located just 10 minutes from the QEW and close to major roads and transportation routes. Boasting 351 ft of frontage and 874 ft of depth, this property is perfectly suited for agricultural use, greenhouse operations, or a live-work setup. The charming 1,315 sq ft home features 3 bedrooms, 1 bathroom, hardwood and tile floors, an unfinished basement, updated breaker panel, 1,800-gallon cistern, and high-speed fiber internet. A standout 54,000 sq ft glass Venlo greenhouse allows for year-round growing and is equipped with natural gas furnaces and 600V 3-phase power. The 3,200 sq ft insulated barn/storefront includes office space, a lunchroom, two cashier stations, and a walk-in coolerideal for on-site sales or agricultural business. Extras include two gravel parking lots, a rear gravel loading area, a covered outdoor bench space, a 140 x 110 pond that feeds the greenhouse, two sea cans for storage, a two-bay loading area, and a 6,000 sq ft fenced chicken coopproviding extensive infrastructure to support a variety of commercial and agricultural operations. (id:62164)
10959 Lakeshore Road
Wainfleet, Ontario
Private Lakefront! You wont believe the privacy at this incredible 70 x 250 deep lakefront lot! Enjoy morning coffee from the private deck just off your primary bedroom or spend your evenings relaxing on the expansive deck while discovering first hand why its called Sunset Bay. This beautiful year round home has been fully renovated with modern elegance. The open-concept design with cathedral ceilings and wall to wall south facing windows create a spacious and welcoming feeling. The panoramic views of Lake Erie will leave you feeling at awe every time you look out the windows. The gorgeous 11 ft granite island is the perfect spot to entertain and provides ample cabinetry for storage. The spacious bedroom with vaulted ceilings, patio doors to private side deck, walk-in closet and laundry is the perfect blend of functionality and luxury. The home is completed with a 4 pc bathroom with gorgeous tile work and deep linen closet. Feels secure during the winter weather with the storm shutters. Utilize the insulated Bunkie as a bonus storage space or the perfect space for a guest room. The vaulted ceilings and bright windows make it perfect for those summer time guests. The insulated detached garage also features vaulted ceilings and a wood stove - making it the perfect hangout space or storage for your country toys! You'll also find a massive storage shed - perfect for the snowblower, lawn mower and all your storage needs! The driveway has enough parking space for your boat, side by side, and multiple vehicles. Whether you're looking for a year round home or a lakefront retreat this beautifully renovated cedar home may be the perfect fit for you! (id:62164)
1583 Savoline Boulevard
Milton, Ontario
Be the first to live in this stunning, newly built detached home featuring a bright and functional layout with separate living and family rooms, 4 spacious bedrooms, and 3 modern bathrooms. Enjoy stylish finishes throughout, including hardwood flooring on all levels and an elegant oak staircase. Situated in one of Milton's newest and most convenient communities, this home offers easy access to highways, top-rated schools, parks, and everyday amenities the perfect blend of comfort, style, and location. (id:62164)
30 Tindale Road
Brampton, Ontario
Welcome to your dream home at 30 Tindale Road. You will not be disappointed with this show stopper! Well maintained home with amazing updates and renovations! The basement is an entertainer's dream! Hardwood floors and pot lights throughout! There are too many details to mention on this property such as a dedicated laundry room, walk-in storage pantry that can be converted to a bedroom, and so much more that you will need to come and see the rest for yourself! Endless opportunities even for rental income in the basement if ever needed! Close to major highways, grocery, restaurants, schools, transit and more! (id:62164)
66 Carleton Place
Brampton, Ontario
Welcome to this fantastic, spacious and well kept end unit carpet-free, conveniently located, walking distance to Bramalea City Centre, minutes to Highway 401, parks and schools. Featuring spacious living room, eat-in kitchen, separate dining, large windows, tons of natural light, semi-detached like, freshly painted, driveway sits 2 vehicles, nearby parks, transit, community centre. (id:62164)
1212 - 1926 Lake Shore Boulevard
Toronto, Ontario
Welcome to Mirabella, where lakeside living meets timeless elegance. Nestled in the vibrant High Park neighborhood, this beautifully designed 1-bed, 1-bath suite offers breathtaking views of Lake Ontario. Inside, discover a thoughtfully laid-out open-concept living space, featuring a sleek, modern kitchen with built-in appliances. Towering 9-foot floor-to-ceiling windows fill the space with natural light. Step out onto your private balcony to enjoy the serene beauty of the lake and sky. The large primary bedroom features a large window and double closet. Residents of Mirabella enjoy over 20,000 sqf. of five-star amenities, including guest suites, outdoor terraces with BBQ areas, an indoor pool, sauna, gym, and more. Step outside and embrace a truly remarkable waterfront lifestyle. Stroll through nearby High Park, jog along the lake, or simply take in the natural beauty surrounding you. With the Gardiner Expressway just moments away, downtown Toronto is within easy reach. TTC access right at your doorstep. Don't miss this rare opportunity to own a unit in one of Toronto's most desirable lakefront communities. (id:62164)
1403 - 1300 Mississauga Valley Boulevard
Mississauga, Ontario
Welcome to Suite 1403 at The Aspen Condos! Located on the penthouse level, this beautifully updated 2-bedroom unit boasts over 1,000 sq ft of well-designed living space with breathtaking southeast views stretching all the way to downtown Toronto and Lake Ontario. Featuring a modern kitchen with quartz countertops, updated bathrooms, and fresh paint throughout, this home is truly move-in ready.Enjoy a wide range of amenities in this well-managed building, including a fitness centre, library, party and games rooms, andan outdoor tennis court. Just a 5-minute drive or 20-minute walk to Square One Shopping Centre, and directly adjacent to the Mississauga Valley Community Centre, offering access to swimming, fitness classes, indoor courts, walking trails, and programs for all ages. Nearby, you'll find top-rated public, Catholic, and Montessori schools, plus easy access to shopping,parks, and highways.An ideal location for both families and professionals alike. Maintenance fees include cable and internet. (id:62164)
3 - 3230 New Street
Burlington, Ontario
Welcome home to the Terrace at 3230 New Street; an entertainer's delight with plenty of space for all your guests. This Executive Townhome has a magnificent sun filled great room boasting 15.5' cathedral ceilings, a gas fireplace, open concept kitchen / living / dining plus a walk out to the outdoor terrace. The oversized island in this chef style kitchen has plenty of room to gather around as you create great meals and last memories with your guests. Head down the hall to find 2 generous size bedrooms along with a main level primary retreat with tons of storage, a large walk-through closet and your own 5 pc bathroom equipped with its own modern stand up shower, double sinks and soaker tub. The second bedroom has ensuite privilege to the main floors' 4 pc bathroom. Laundry is also easily accessible as it is located on the main level. Head downstairs to a fully finished basement with a flex space that one could use as an office, gym, den, bedroom or anything you may need; the possibilities are endless. This home offers inside garage entry and a ton of storage for all your seasonals. If you are looking for luxurious, turnkey living, then this is the home for you. Professionally decorated and maintained, very welcoming with a location that can't be beat. Walk to downtown, parks, schools and shopping. Don't wait, book your private showing today! (id:62164)
37 Falling Brook Drive
Barrie, Ontario
Quiet court location in one of Barries best and most desirable neighbourhoods. This amazing, all-brick, updated/renovated, family home boasts over 4,700 sq ft of finished living space, and is just moments from the Go Station, top-rated schools, scenic walking trails, and the local beaches. Mature, corner lot with a parklike setting, no sidewalk on this side of street provides plenty of driveway parking (4 cars + 2 in garage). The main floor has a huge entry with custom stairs, amazing kitchen with centre island, stone counters and huge pantry, cozy family room with gas fireplace, formal living room, large dining room, den/office, mudroom and 2 piece bathroom finish off this level. Expansive primary suite offers a true retreat with a sitting/dressing area, WICC with built-in shelving & cabinetry and a renovated 5 piece ensuite. Bedrooms 2&3 share a Jack & Jill 4 piece ensuite, Bedroom 4 has its own 4 piece bathroom. Full finished basement has an enormous rec room, exercise area and a fantastic utility/storage room. The home has been recently renovated and updated throughout (stairs, flooring, counters, bathrooms, fixtures etc). Backyard oasis with custom inground pool with expansive patio area in a private setting with a great storage shed. This home needs to be seen to be appreciated. Truly an amazing home in an amazing neighbourhood, book your showing today! (id:62164)
24 Willow Bay Drive
Springwater, Ontario
SPACIOUS FAMILY HOME SET ON PRIVATE CUL-DE-SAC WITH AN INGROUND POOL! Tucked into a quiet cul-de-sac in the coveted community of Midhurst, this 2-storey Cape Cod-inspired home delivers comfort, space, and sophistication on a beautifully landscaped lot with mature trees, a sprinkler system, and no direct rear homes for added privacy. With nearly 4,200 finished sq ft, this showstopper offers an expansive layout ideal for family living, featuring five spacious bedrooms, abundant closet space, and incredible in-law potential with a partially finished basement and two separate staircases. Inside, enjoy hardwood flooring, pot lights, California shutters, and two inviting gas fireplaces. The kitchen features timeless white cabinetry, built-in appliances, a centre island, and a walkout to the expansive deck overlooking the backyard. Cool off all summer long in the inground saltwater pool designed for fun, relaxation, and memory-making with family and friends. Enjoy the convenience of a central vacuum system, main floor laundry with garage access, and a spacious driveway with an attached double-car garage. Just minutes to scenic parks and trails and only 10 minutes to all the amenities along Bayfield Street in Barrie, this is a rare opportunity to live beautifully in one of the area's most desirable neighbourhoods! (id:62164)
12 David Crescent
Brock, Ontario
Welcome to 12 David Crescent, Cannington! This stunning and meticulously maintained home offers an exceptional blend of modern updates and comfortable living, perfect for families and individuals alike. Step inside to discover a fully renovated kitchen featuring all brand-new, state-of-the-art appliances that make cooking and entertaining a true pleasure. The kitchen's sleek design and ample storage space creates a welcoming atmosphere for gatherings and everyday meals. In addition to the kitchen, this beautiful home boasts three fully updated washrooms, renovated in 2025, each designed with contemporary fixtures and finishes that add a touch of luxury and convenience. The spacious 25x25 ft heated garage has been thoughtfully renovated and now includes a brand-new garage door, providing secure and easy access for your vehicles and storage needs. For those who love to work on projects or need extra storage, a brand-new workshop was built in 2023. This versatile space offers plenty of room for hobbies, crafts, or additional storage, making it an ideal addition to the property. Step outside to enjoy the newly constructed deck, complete with a stylish pergola that provides shade and a perfect spot for outdoor dining or relaxing with family and friends. Surrounding the deck and property are beautifully maintained perennial gardens that add vibrant color and charm throughout the seasons. Located in a friendly and welcoming neighborhood, this home combines modern conveniences with a warm, inviting atmosphere. Whether you're looking for a comfortable family home or a place to unwind and enjoy your hobbies, 12 David Crescent is an opportunity you won't want to miss. Schedule a viewing today and experience all that this exceptional property has to offer! (id:62164)
117 Redondo Drive
Vaughan, Ontario
Welcome To This Stunning, Move-In-Ready Detached Home In The Highly Sought-After Thornhill Neighborhood Of Vaughan! Bathed In Natural Light And Beautifully Renovated, This 2+3 Parkings, 4+2 Bedroom, 6 Bathroom Gem Offers Spacious, Open-Concept Living With A Seamless Blend Of Style And Functionality.The Main Floor Boasts Gleaming Hardwood Floors, Smooth Ceilings, And Elegant Pot Lights In The Kitchen And Living Room. The Chef-Inspired Kitchen Features A Double Sink, Sleek Tile Floors, Stylish Backsplash, And Stainless Steel Appliances (Fridge, Dishwasher, Microwave, Stove & Exhaust Fan). The Dining Room Offers A Walkout To The Deck, Perfect For Outdoor Entertaining. A Convenient Main-Floor Bedroom With A 3Pc Ensuite Offers Flexibility And Comfort.Upstairs, The Primary Suite Is A Private Retreat With A 3Pc Ensuite And Walk-In Closet, While One Additional Bedroom Enjoys The Own Ensuite Bathroom And Ample Closet Space.The Fully Finished Basement Offers Incredible Potential With A Separate Kitchen, Laminate Floors, Pot Lights, And Stainless Steel Appliances. Two Generously Sized Bedrooms, Each With 3Pc Bathrooms, Plus An Electric Fireplace, Cold Room, And Laundry Room With LG Washer & Dryer, Make It Ideal For Rental Income Or Extended Family Living.Additional Highlights Include A Garage With Remote Control, And A Prime Location Just Minutes From No Frills, Walmart, T&T Supermarket, And Promenade Mall. Top-Rated Schools And Convenient Transit Access Are Just Steps Away. 3 Mins Drive To Hwy 407 And Hwy 7. An Exceptional Opportunity For Families Or Investors Seeking High Rental Returns. This Home Is Truly A Must-See! (id:62164)
32 Mayvern Crescent
Richmond Hill, Ontario
Welcome to this beautiful, fully renovated four-bedroom detached home, perfectly situated on a premium lot in the highly sought-after North Richvale neighbourhood. Designed for modern living, this home features an open-concept layout, elegant hardwood flooring throughout, and a gourmet kitchen with high-end finishes ideal for both everyday living and entertaining.The spacious main floor laundry room adds convenience. This home includes a side entrance providing the opportunity to add a basement Rental apartment For extra Income or a In Law Suite . All bathrooms are Beautifully renovated , and second floors bathrooms have heated floors and Heated towel Racks.. Step outside to enjoy the expansive Beautiful backyard, perfect for relaxation and outdoor gatherings.Located in a well-established community, this home is just minutes from top-rated schools, premier shopping centres, scenic parks, and picturesque hiking trails. Experience the perfect balance of serene suburban living with effortless access to urban amenities. (id:62164)
67 Chasser Drive
Markham, Ontario
Welcome to 67 Chasser Drive, a beautifully maintained 1977 sqft., Corner home, nestled in a sought-after Markham neighbourhood. This home offers excellent curb appeal with landscaping on a premium Corner lot. This sun-filled 3-bedroom residence boasts an inviting foyer with soaring ceilings open to the second floor, flooding with natural light from additional corner windows. The main floor features 9-foot smooth ceilings, elegant crown mouldings, and a freshly painted interior throughout move-in ready and perfect for families or professionals. The spacious, finished basement includes a 3-piece bathroom, extra living space for guests, a home office, and entertainment. Enjoy convenient access from the single garage directly into the home. Just minutes to top-Rated Schools, Markham Stouffville Hospital, Cornell community centre and shopping. Commuters will appreciate quick access to Highway 407, Mount Joy Go Station, YRT steps away, Cornell Bus terminal serviced by GO, Viva & YRT. This home delivers both comfort and connectivity. Don't miss your opportunity to own this exceptional corner-lot property. (id:62164)
808 Sammon Avenue
Toronto, Ontario
Opportunity to Own a Detached Home in Prime East Toronto! Live, Rent, or Rebuild - Exceptional Value! Here's your chance to own a fully detached home with private parking in one of East Toronto's most in-demand neighbourhood's, just steps from Woodbine Station and minutes to the Beach and downtown! This 2+1 bedroom, 2-bath gem sits on a deep lot in the vibrant Woodbine & Danforth corridor, offering incredible potential for homeowners and investors alike. Move right in, rent it out, or redesign to your vision - the possibilities are endless. Inside, you'll find a bright open-concept main floor with hardwood floors, a classic enclosed sunporch, and a spacious kitchen. Upstairs offers two cozy bedrooms and a 4-piece bath with a charming clawfoot tub. The separate rear entrance leads to a finished basement with rec room, full bath, and kitchenette - perfect for an in-law suite or rental studio. The fenced backyard and large deck are ready for your garden suite or backyard oasis - a rare find in the city! Don't miss this high-value opportunity to get into a detached home in a growing, family-friendly neighbourhood surrounded by transit, parks, shops, schools, and more. Act fast - this one won't last! (id:62164)
10 Craiglee Drive
Toronto, Ontario
Welcome To 10 Craiglee Drive - A Beautifully Renovated 3+1 Bedroom Home That Successfully Merges A Modern Renovation With Thoughtful, Family-Friendly Design. Set On A Quiet, Tree-Lined Street In Birch Cliff, This Home Seamlessly Blends Contemporary Design With Everyday Functionality. Step Inside To Find An Oversized, Fully Updated Kitchen That Flows Seamlessly Into An Open-Concept Dining And Family Room. California Shutters Throughout And Exposed Wooden Beams Add Character To The Sun-Filled Space. Each Of The Generous Bedrooms Include Large Closets, While The Primary Suite Is Elevated By A Stunning Skylight That Fills The Room With Natural Light. A Separate Entrance Leads To A Fully Finished Basement With An Additional Bedroom And Beautifully Renovated Bathroom - Ideal For Guests, Or Income Potential. With Ample Storage Throughout, This Home Opens To A Private Backyard With A Detached Garage. Located In The Established Birch Cliff Community, Steps To Parks, Great Schools, Local Coffee Shops and The Bluffs. Don't Miss This Special Home! Close To TTC, GO Train, Direct Bus To Subway & 20 Mins To Downtown. (id:62164)
632 - 600 Queens Quay W
Toronto, Ontario
Welcome to a spectacular waterfront residence in the sought-after Queens Harbour community. This spacious and bright one-bedroom suite features a separate den or solarium, offering unobstructed southwest views that fill the space with natural light. The open-concept living and dining area flows seamlessly into a generous solarium, ideal for use as a home office or your very own yoga space. Bamboo flooring extends throughout the unit. The large primary bedroom includes a walkout to the private balcony and a roomy double closet. A welcoming foyer with a closet, convenient ensuite laundry, and thoughtful layout enhance day-to-day living. Residents enjoy access to a 24-hour concierge, visitor suites (available for a fee), a newly renovated sauna, gym and a multipurpose room. Experience the best of waterfront living in a vibrant and well-managed building. Steps to shopping, Toronto Music Park, the lake, trails and easy access to all things downtown Toronto with the peace and tranquility of lakeside living. (id:62164)
507 - 21 Grand Magazine Street
Toronto, Ontario
See virtual tour for more pics, 360 tour & floor plan. Welcome to 21 Grand Magazine, at the heart of downtown living! Suite 507 is newly painted & has 9' ceilings with a cozy yet spacious layout. Den's closet & size can be converted to a 2nd bedroom with the 4-pcwashroom right in front -- 1 of 2 full washrooms. Balcony is full-width of the unit with 2 access points. Bedroom has balcony access, walk-in closet and 3-pc ensuite. Pets allowed (restrictions may apply). AMENITIES: 24hr concierge, indoor pool, gym, jacuzzi, landscaped gardens, guest suites, underground visitor parking, lounge, party room, terrace & BBQ (2nd floor)! TRAVEL: TTC & bike path at your doorstep, Gardiner exit a few blocks away. LEISURE: Parks, Toronto Yacht Club, Toronto Music Garden, Harbourfront & Lake Ontario a short walk south for those summer strolls; Billy Bishop Airport across the street for your future trips. If you enjoy the downtown experience, Grand Magazine has got you covered! (id:62164)
709 - 30 Grand Trunk Crescent
Toronto, Ontario
All utilites and Parking Included - Experience downtown living in this well-designed 2-bedroom suite at 30 Grand Trunk Crescent. Offering a smart split-bedroom layout with approximately 758 sq. ft. of interior space, this unit delivers comfort, privacy, and functionality in the heart of the city. The open-concept living and dining area is filled with natural light from expansive windows, creating an inviting space to relax or entertain. A modern kitchen with solid-surface countertops and generous cabinetry makes everyday cooking a breeze. The spacious primary bedroom includes balcony access, creating a private retreat with a connection to the outdoors. The second bedroom is well-sized, offering flexibility for a variety of needs. Step out onto the oversized balcony to enjoy fresh air and city views. Residents have access to top-tier amenities including a fitness centre, indoor pool, hot tub, sauna, party/meeting room, theatre room, library, billiards lounge, guest suites, and a beautifully landscaped rooftop terrace with BBQ stations on the 7th floor. Located just steps from the lake, transit, shops, dining, and the citys entertainment and financial districts, this suite offers unbeatable convenience and a vibrant lifestyle. Dont miss this opportunity to lease a fantastic unit in one of Torontos most connected downtown communities. (id:62164)
1907 - 20 Richardson Street
Toronto, Ontario
Welcome to Lighthouse East by Daniels, one of Torontos premier waterfront addresses. This 2-bedroom, 2-bathroom suite checks all the boxes: a functional split-bedroom layout, floor-to-ceiling windows in both bedrooms with double closets, a balcony that spans the entire width of the unit, plus parking and locker! Finished with laminate hardwood and custom blinds throughout, and over $13K in upgrades. The wide west-facing exposure brings in plenty of natural light and offers great views of the city skyline and Lake Ontario. Enjoy top-tier amenities including a fully equipped fitness centre, 24-hour concierge, rooftop terrace, basketball and tennis courts, music and art studios, and a fireside lounge. All just a short walk to large grocery stores, Union Station, the Waterfront Trail, Sugar Beach and St. Lawrence Market. (id:62164)
3302 - 575 Bloor Street E
Toronto, Ontario
This 3-bedroom, 2-bathroom Corner Suite Sits On The 33rd Floor With Sweeping, Unobstructed Views Of The City. Suite Features: Over 1,000 Sq. Ft. Of Thoughtfully Designed Living Space With Bright And Airy Open-concept Living And Dining Area And Floor-to-ceiling Windows. Modern Kitchen Has Quartz Countertops, Full-sized Stainless Steel Appliances & Designer Cabinetry. Primary Bedroom Includes A Walk-in Closet, 3 Pc Ensuite And Balcony Access. Two Additional Bedrooms Are Ideal For Family, Guests, Or Home Office Setups. Two Full Bathrooms Have Sleek, Contemporary Finishes. Unit Includes One Underground Parking Spot & One Locker. Prime Location: Steps To Sherbourne Station & Minutes To Bloor-Yonge, Walkable To Rosedale Ravine Trails, Parks, Cafes, And Shopping, Easy Access To Yorkville, Cabbage Town, U Of T, And TMU, Quick Connection To The DVP And Downtown Core. Building Amenities: 24/7 Concierge And Security, Fitness Centre, Yoga Studio, Indoor And Outdoor Pool, Party Room, Media Lounge, Games Room, And Meeting Rooms, Outdoor Terrace With BBQs. Ample Visitor Parking & Bike Storage. (id:62164)
2902 - 1001 Bay Street
Toronto, Ontario
**ONE BDRM PLUS DEN(SEPERATE RM),PARKING AND LOCKER INCLUDED,EXCELLENT BUY,APPOX 700 SQ FT,IN THE HEART OF DOWNTOWN,CLOSE TO UFT,FIANANCIAL DISTRICT,YORKVILLE,RESTAURANTS AND MORE (id:62164)
23 Goring Way
Niagara-On-The-Lake, Ontario
Welcome to this stunning custom-built bungalow by Kenneth Homes, perfectly positioned in the upscale St. Davids community beneath the Niagara Escarpment. Professionally landscaped for maximum curb appeal, this home offers nearly 3500 sqft. of beautifully finished living space across two levels. The main floor features a spacious and elegant layout, including a gracious foyer, formal dining room, and an expansive great room. The kitchen offers custom cabinetry, a large island, built-in computer station, walk-in pantry, and a butlers pantry. Additional highlights include main floor laundry and direct access to the oversized 21 x 21 two-car garage. With five bedrooms and three full bathrooms, this home is designed for family living and entertaining. The lower level offers a massive open family room with built-in shelving, space for games and TV, a kitchenette, cold room, and generous storage/furnace room. Outside, enjoy a fully fenced backyard oasis with an aggregate stone patio, deck, retractable Alexander awnings, and pre-wiring for a hot tub. Other features include central vac, in-ground sprinkler system, and more . Located in historic St.David's charming village within Niagara-on-the-Lake enjoy top-rated schools, wineries, craft breweries, golf courses, parks, and eateries. The Niagara Region offers world-class attractions like Niagara Falls, Brock University, Ridley College, and countless trails, shopping, dining, and cultural sites. Easy access to QEW, only 30 minutes to Buffalo Airport and just over an hour to downtown Toronto. (id:62164)
88 Goldcrest Road
Brampton, Ontario
Impeccably cared for and thoughtfully renovated, this elegant 4-level backsplit semi-detached home offers a rare blend of charm, space, and functionality in one of the areas most coveted neighborhoods. From the moment you arrive, the pride of ownership is unmistakable. Set on a generously sized lot with ample parking, this home welcomes you with a sun-drenched, open-concept living and dining area framed by a picturesque front window that fills the space with warmth and natural light. The family-sized kitchen is both inviting and practical featuring a bright eat-in space, intuitive layout, and seamless flow that invites connection and conversation. With four spacious bedrooms, each offering hardwood floors and ample closet space, comfort and privacy are thoughtfully balanced. There's not a trace of carpet throughout, highlighting the homes clean and timeless appeal. The finished lower level offers a versatile recreation room ideal for family gatherings, a home office, or a cozy retreat creating additional living space that adapts to your needs. This is more than a house its a home where memories are made and futures begin. (id:62164)
36 Maple Avenue N
Mississauga, Ontario
Nestled in the coveted Port Credit community, this 4-bedroom, 5-bathroom residence sits on a deep 149-ft lot, just a stone's throw from charming Port Credit's vibrant waterfront attractions, top-tier dining, boutiques, and top-rated public and private schools! Upon entering, light oak hardwood floors gleam beneath the soft glow of pot lights, while expansive windows flood the space with natural light, creating an airy and inviting atmosphere. The heart of the home reveals itself down the hall. This chef's paradise is outfitted with stainless steel appliances, sleek quartz countertops, and a stylish backsplash that complements the modern aesthetic. A grand center island with waterfall edges provides ample prep space and serves as the perfect spot for casual meals or entertaining. Flowing seamlessly into the combined living and dining areas, the open-concept design connects effortlessly. From the dining area, step out to the private backyard. An ideal space for both family fun and serene relaxation, the deck and spacious yard offer a blank canvas for your vision to come to life. Completing the main floor tour, a private office with a walk-in closet offers the flexibility to convert easily into a guest bedroom. Upstairs, the owner's suite awaits, showcasing an intimate sanctuary with an oversized custom-built closet and an opulent 5-piece ensuite with floating sinks, heated porcelain floors, a sleek glass-enclosed shower, and a freestanding tub. On this level, discover three additional bedrooms, each with generously-sized closets and access to semi-ensuites or a 3-piece ensuite ensuring comfort for the entire family. The lower level is an entertainer's dream, with a spacious rec room, two additional bedrooms, and a 3-piece bath, perfect for movie nights, game days, or multi-generational living. Superb location, just minutes to Lake Ontario, Clarkson/Lorne Park villages, and easy access to downtown Toronto via QEW and the GO Transits. (id:62164)
58 Leeward Drive
Brampton, Ontario
Welcome to 58 Leeward Dr, located in the highly coveted "L" Section. This exceptional home offers a perfect blend of luxury and thoughtful design. Upon entering, you are greeted by a grand foyer that leads to separate living and family rooms, along with a formal dining room each space thoughtfully designed for both elegance and functionality. The chef's kitchen, equipped with high-end appliances, crown molding, and custom porcelain tiles, is a true highlight. Engineered hardwood floors flow through the main and second levels, while the basement features custom 32 x 32 porcelain tiles. A skylight fills the home with natural light as you ascend the stairs, leading to the master suite, complete with a sitting area for ultimate relaxation. The additional bedrooms are generously sized with custom washrooms and closets, offering maximum comfort and luxury. The professionally finished basement is an incredible bonus, with the potential to serve as an in-law suite. It includes a bar and kitchen ideal for entertaining or multi-generational living. Outside, the fully landscaped backyard with a charming gazebo is perfect for gatherings or quiet relaxation. walking trails, parks, schools, shopping, and major highways, this home offers both luxury living and a prime location. Don't miss out on this unique opportunity! (id:62164)
1601 - 5 Lisa Street
Brampton, Ontario
Beautifully maintained includes Two Bedrooms with an additional Den/Solarium With HUGE Windows With Lots Of Natural Light in this spacious unit. Move In Ready! Kitchen W/Lots Of Cupboard Space, Large Open Concept Dining & Living Room-Great For Entertaining! Well Maintained Building In Prime Brampton City Center, 24 Hour Security Guard, Amenities Include Tennis Court, Outdoor Pool, Billiard, Party Room. Walking Distance To Bramalea Mall. 2 parking spots. (id:62164)
327 Concord Avenue
Toronto, Ontario
Incredible Living Opportunity in Convenient Dovercourt Village, Only A Minute's Walk to Ossington Station (Subway)! Beautiful Self-Contained Lower Level Unit with Separate Entrance, Including Living Area, Kitchen, Bedroom, Bath & Laundry. Enjoy Living Close to Amazing Amenities, in a Fantastic Location Close to Bloor St, Entertainment, Shops, Restaurants, TTC, Parks, & More. (id:62164)
900 Fourth Street
Mississauga, Ontario
A Great Buy For Builders, 2 Lots For The Price Of One. This Property Is Zoned Rm1 And Does Allow For Semi-Detached Homes To Be Built On This Property. Buy It Now And Build In The Summer! ************ Vendor Will Hold A Mortgage At A Reasonable Interest Rate, This Can Be A Great Help For Any Buyer And Builder!**********. Survey Attached **EXTRAS** Please Book Apt, Before Walking Property. (id:62164)
38 Surf Drive
Wasaga Beach, Ontario
Executive Townhome In The Heart Of Georgian Sand Wasaga Beach Located On A Quiet Street! This Home Has 3 Bedrooms, 9" Ceiling, Great Open Concept With Lots Of Window And Natural Light. Spacious Driveway Allows For 2 Car Parking! Close To Amenities & Short Walk To Georgian Sands Golf Club. (id:62164)
Upper - 26 Gerry Henry Lane
Clarington, Ontario
Rare find in Courtice! This immaculately maintained home offers over 2000+ sqft of above grade spacious living. The 3 private levels include 2 family/entertaining areas both on separate levels, 3 bedrooms, 3 washrooms , separate laundry room and beautifully upgraded kitchen . Boasting 2 outdoor balconies, Garage & driveway parking and security system included. Close to shopping , transit & major hwys. BSMT not included, tenant is responsible for all utilities (id:62164)
70 Ruthven Crescent
New Tecumseth, Ontario
Welcome To 70 Ruthven Crescent In The Heart Of Alliston, A Fantastic Opportunity For First Time Buyers, Growing Families, Or Smart Investors. This Spacious And Well Cared For 3 Bedroom, 2 Bathroom Townhome Features A Functional Layout With Open Concept Living And Dining Areas, Generous Bedroom Sizes, And An Abundance Of Natural Light Throughout. The Home Offers Excellent Flow And Flexibility, Making It Easy To Personalize To Your Lifestyle. Located In A Quiet, Family Friendly Community, You'll Enjoy The Convenience Of Being Just Minutes From Local Parks, Reputable Schools, Shopping Centres, Restaurants, And All The Everyday Amenities You Need. With Its Unbeatable Combination Of Comfort, Location, And Potential, This Property Offers Exceptional Value For Anyone Looking To Plant Roots Or Grow Their Investment In One Of Simcoe County's Most Desirable Towns. (id:62164)
156 Stonemount Crescent
Essa, Ontario
Welcome To 156 Stonemount Crescent In Angus One Of The Best Values On The Market Today. This Spacious 3 Bedroom, 3 Bathroom Townhome Offers A Smart, Functional Layout With Bright Open Concept Living, A Partially Finished Basement Ideal For A Rec Room Or Office, And A Generously Sized Backyard With Rare Rear Garage Access. Perfectly Located In A Quiet, Family Friendly Neighborhood, This Home Is Just Minutes From Base Borden And Close To Parks, Schools, Shopping, And All The Everyday Amenities Angus Has To Offer. Whether You're A First Time Buyer, Investor, Or Growing Family, This Property Delivers Unbeatable Value, Space, And Convenience In One Of The Area's Most Desirable Communities. (id:62164)
32 Jessica Antonella Street
Markham, Ontario
Stunning Approx. 1-Year-Old Traditional Freehold End Unit Townhouse in Prestigious Angus Glen! This bright and spacious 3-bed, 3-bath home offers over 2,000 sq ft Living Space, flooded with natural light from large windows. Enjoy 9 ceilings, hardwood floors throughout, and a stylish modern kitchen with quartz counters and stainless steel appliances. The primary bedroom boasts a 5-pc Ensuite with sinks, standalone tub, frameless glass shower, and walk-in closet. Enjoy the convenience of direct access from the garage. Top-Ranking Schools Buttonville Public School and Pierre Elliott Trudeau High School, Steps to Golf, Parks, Malls. Close to Hwy 404/407. No POTL fees! (id:62164)
22 Hopecrest Crescent
Toronto, Ontario
Charming Bungalow in a Family-Friendly Neighbourhood! 22 Hopecrest Crescent, a beautifully maintained detached bungalow that offers the perfect blend of comfort, functionality, and charm. With a spacious and thoughtfully designed layout, this home provides ample room for both everyday living and entertaining. Enjoy bright and inviting living spaces, a versatile den ideal for a home office, guest room, or play area, and a well-appointed kitchen. The large backyard sits on a great lot backing onto a ravine, a peaceful setting perfect for relaxing or hosting. Located on a quiet cul-de-sac in a desirable neighbourhood, the home is just minutes from the subway, parks, schools, and shopping. The basement features a fantastic in-law suite complete with a full kitchen, laundry, and a separate entrance. Ideal for generational families or additional income potential. Whether you're upsizing, downsizing, or looking for a move-in ready investment, this home has it all! (id:62164)



