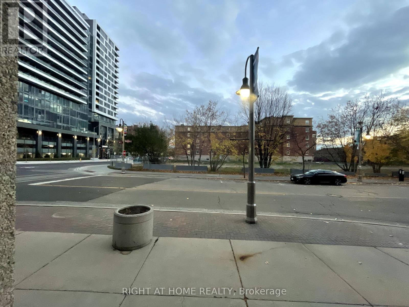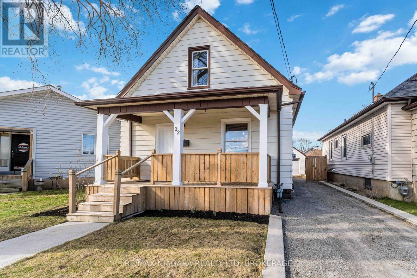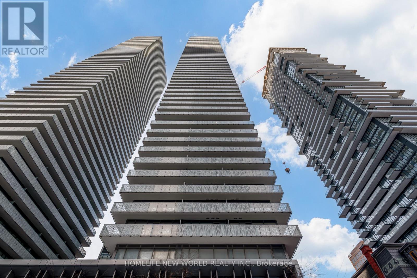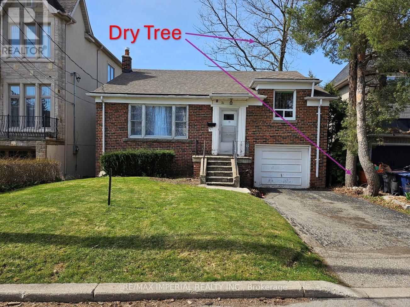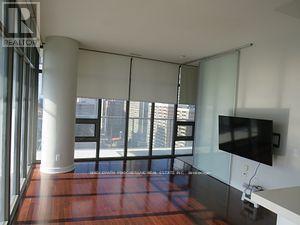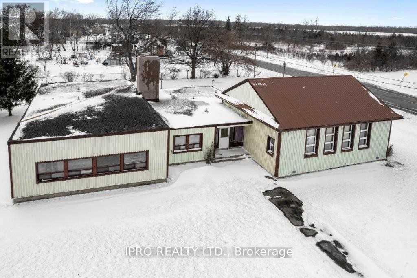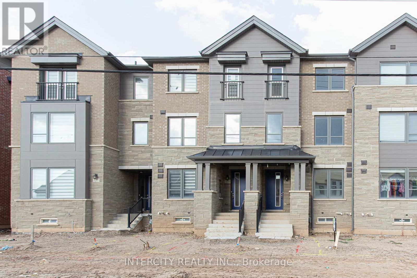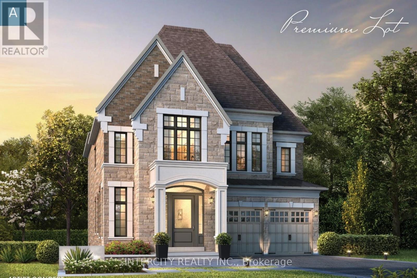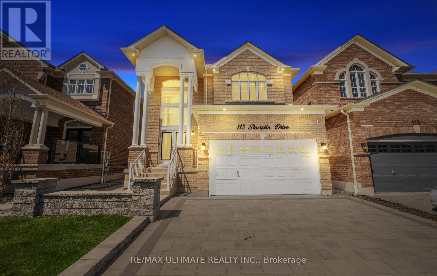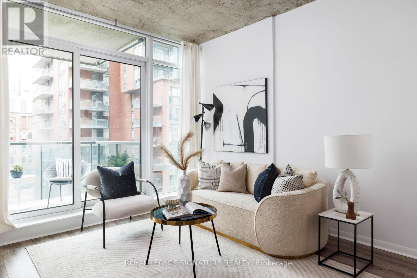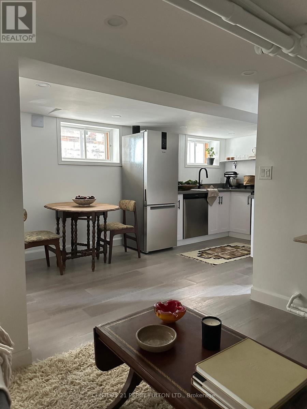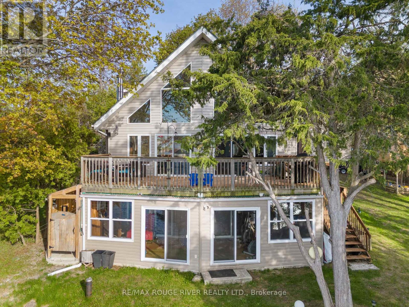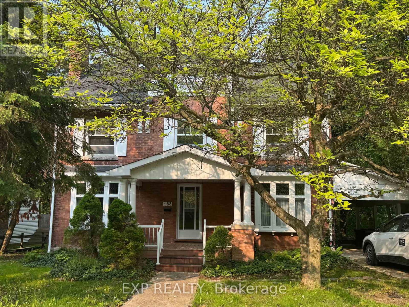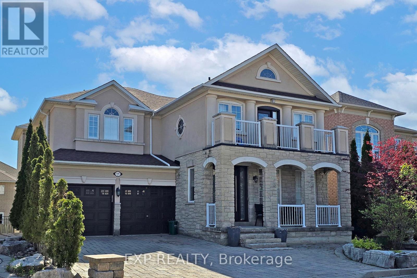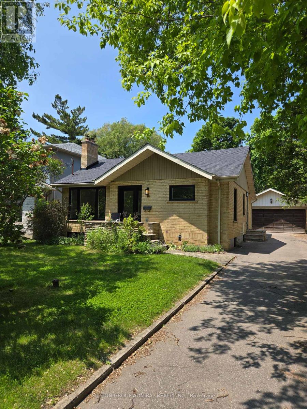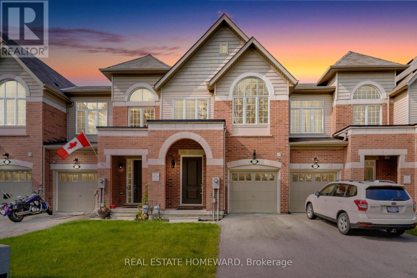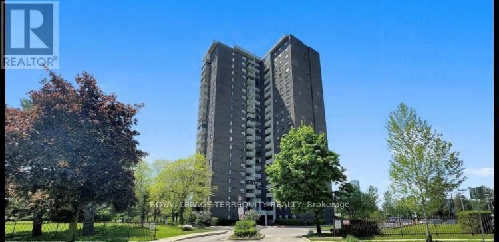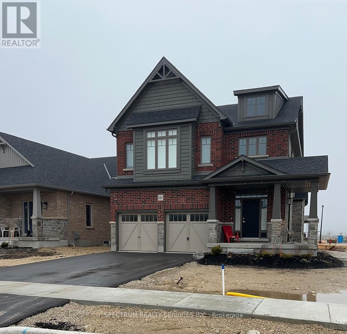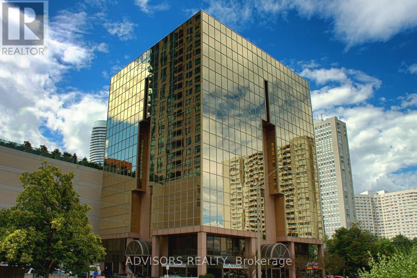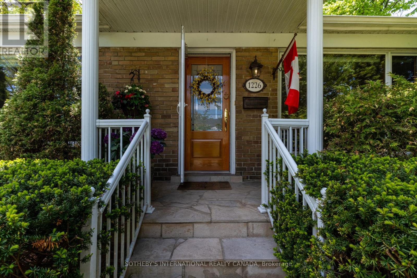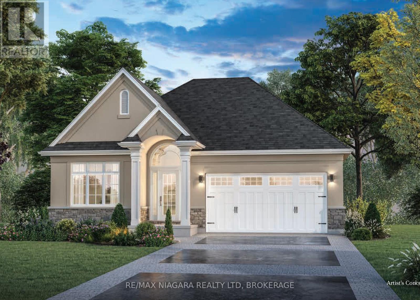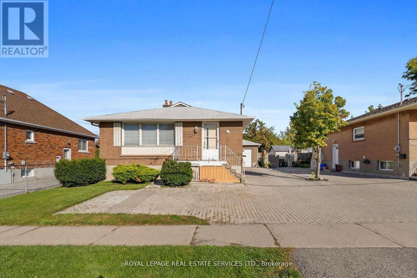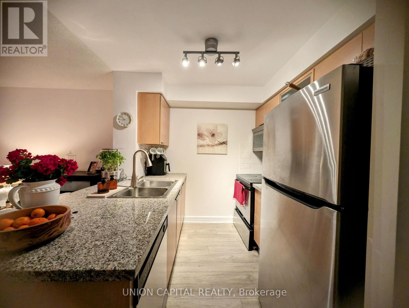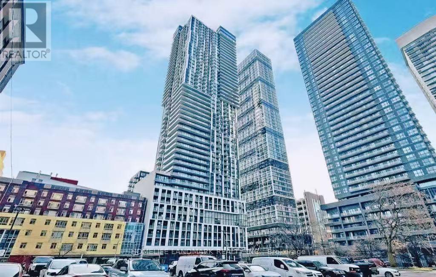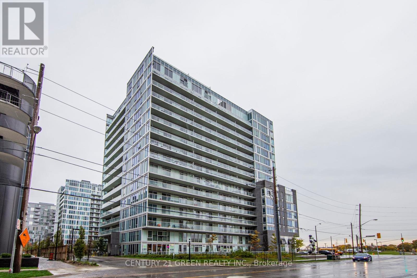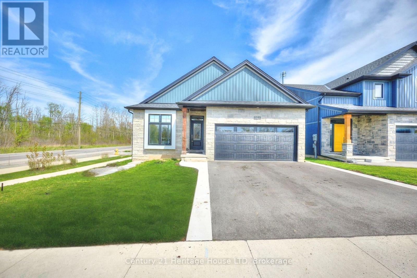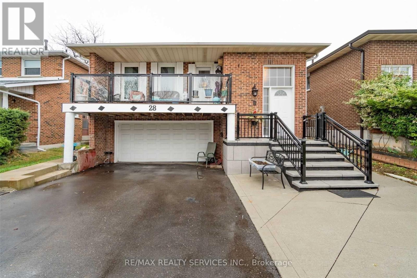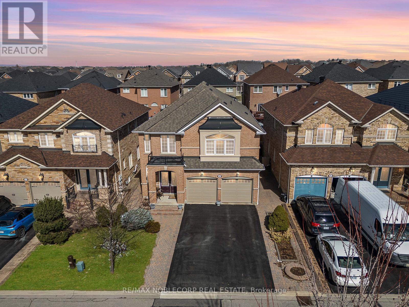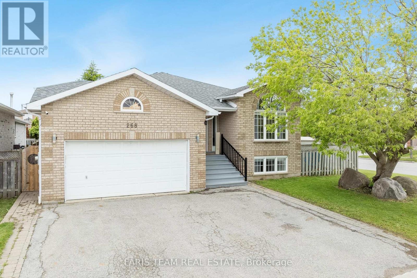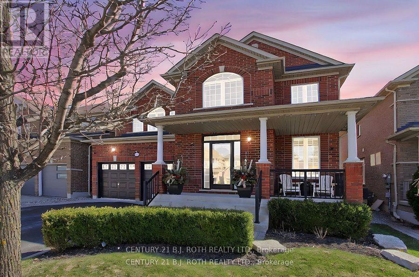We Sell Homes Everywhere
114/115 - 50 Richmond Street E
Oshawa, Ontario
Fantastic Opportunity to Lease A Commercial Ground Floor, Street Facing Condo Unit In McLaughlin Square, 3421 Sq. Ft As Per Status. Prominent Frontage On Richmond Street. Floor To Ceiling Windows. 12Ft Ceilings. Exclusive Use Of 13 Underground Parking Spaces. Secure Complex. Access To Units From Indoor Mall. Cbd-B-T25 Zoning Permits for a Wide Variety of Uses Including but not limited to: Animal Hospital, Hotel, Gallery, Church, Club, Commercial Recreational Establishment, LTC Facility, Financial Institution, Lodging House, Nursing Home, Restaurant, Tavern, TV/Radio Broadcasting Station, Theatre, Funeral Home, Trade Centre, Office, School, Cinema, Printing Establishment, Studio, and many more. This listing can be leased in conjunction with MLS#E12141562 **EXTRAS** Walking Distance To Oshawa Court House, YMCA, and many amenities. There is a lot of approved residential development (hi-rises) in the area. (id:62164)
22 Bertram Street
St. Catharines, Ontario
Beautifully Updated 1.5 Storey Home Tucked away on a Lovely Quiet Street- This is the one you've been waiting for! Welcoming Covered Front Porch leads you to this Spacious Open Concept 2 Bedroom with potential to easily add back 3rd Bedroom on the Main floor. Bright renovated functional kitchen with floating shelves and lots of counter space. Spacious Living Room/Dining Room with Pot Lighting, Main floor Family Room. Updated Bathroom with Shiplap Accent wall.Cozy Sunroom overlooking Spacious fenced backyard with patio and gazebo, perfect for entertaining and summer barbeques. Private Driveway and Detached Garage. So many updates done here over the years including: Kitchen 2025, Furnace & AC 2021, Flooring 2023, Plumbing 2021, New Fence 2021, Gazebo 2023, Freshly painted 2023, Updated Porch, Updated Bathroom.Appliances included- Fridge, Stove, Washer and Dryer. Convenient location with easy QEW access , close to all amenities, parks, schools, walking trails and transit. Come have a look! (id:62164)
2312 - 50 Charles Street E
Toronto, Ontario
Step into a world of luxury with this impeccably designed one-bedroom corner unit at Casa III, featuring a wrap-around balcony perfect for enjoying your morning coffee. Situated in Toronto's most coveted Yonge & Bloor neighbourhood, this residence effortlessly combines sophistication with ultimate convenience.This stunning open-concept home is bathed in natural light through its floor-to-ceiling windows, showcasing a sleek designer kitchen equipped with premium European appliances. The spacious wrap-around balcony provides breathtaking panoramic views, creating your own private retreat above the city.Immerse yourself in 5-star amenities, including a resort-style outdoor pool, an elegant sun terrace, a state-of-the-art fitness centre, and the unparalleled service of a 24-hour concierge.Located just steps from two subway lines, this prestigious address offers unparalleled access to the University of Toronto, the luxury boutiques and fine dining of Yorkville, and the vibrant energy of the Financial District.At Casa III, experience the perfect harmony of modern elegance and urban convenienceyour ideal lifestyle awaits. (id:62164)
40 Rochefort Drive
Toronto, Ontario
Stunning, Spacious, Sun-Filled Home in Prestigious Don Mills & Eglinton Neighborhood! Excellent layout w $150k upgrades! New interlock in the front and backyard; New engineered flooring throughout, Fully renovated kitchen & washroom. New Porch and Patio door. Furnace (2021), AC (2023), Attic Insulation (2021). W/O Deck To Garden. Prime location! Walk to TTC, Eglinton LRT (Upcoming Line 5 Open Soon). Short commute to downtown. Steps to Don Valley trails, Parks, Library, Sports Fields. Top-rated schools: School Bus To Top Primary Schools (Rippleton, Gifted: Denlow); Walk to Marc Garneau Secondary School (TOPS). Close To Costco/401, and more! (id:62164)
76 Gwendolen Crescent
Toronto, Ontario
Ravine Retreat A Rare Find , This solid brick 3 bedroom home in Toronto's West Lansing neighborhood sits on a coveted west-facing ravine lot, offering breathtaking sunset views and unmatched backyard privacy. The expansive yard is a true oasis, A private patio invites you to unwind or dine on warm summer evenings. All three bedrooms have hardwood floors and closets. The Walk Out Basement provides the opportunity to create an apartment. Loads of storage and workspace. Good size windows allow for an abundance of natural light. Perfectly situated just steps from Gwendolen Park & Tennis and a short walk to Cameron PS (you can practically watch your kids walk to school!) Plus, with two subway stations, easy access to the 401 and all the amenities of Yonge & Sheppard just minutes away, this home is the perfect blend of tranquility and city convenience. Move in and enjoy as-is or renovate/build to create your dream home. Don't miss this rare opportunity to own a ravine property in a highly sought-after location. Hikers and Cyclists enjoy miles of trails in the the West Don Valley and Earl Bales Park. Come winter enjoy skiing and snowshoeing on the golf course. (id:62164)
1905 - 33 Charles Street E
Toronto, Ontario
Amazing 2 Bedroom corner unit available at Casa 1. This unit is approximately 850 sq.ft with 9 foot ceilings, has an open concept layout, upgraded finishes, large centre island with a breakfast bar. Large living/dining room, great for entertaining. Large primary bedroom with a generous sized walk-In closet and a semi en-suite bathroom. Stainless steel appliances and quartz counter tops. This unit also has a 250 square foot wrap around balcony with great panoramic views and lake. Parking and locker are also included in the rent. The building has 5 * star amenities and lockers for receiving packages from online shopping. (id:62164)
10611 Highway 3
Wainfleet, Ontario
Commercial 2.9 acre parcel land with drive through potential facility. This property is 4400sf for multi usage including daycare, place of worship, school, hospital etc. Ample parking available. The property has a building on the front acre of the lan (Zone I-1), and almost 2 more acres on the south west corner (Zoned A4). This great piece of real estate is located close to Lake Erie, golf, skydiving and just minutes from other City amenities. New boilers, new water system, new boiler radiators. New LED lights. (id:62164)
3 - 85 Eastwood Park Gardens
Toronto, Ontario
Welcome to 85 Eastwood Park Gardens #3 - a modern 2-bedroom, 2-bathroom upper-level condo townhouse in the heart of vibrant Long Branch. This stylish urban retreat offers the perfect blend of comfort and convenience, just steps from shops, cafes, TTC, GO Transit, and the lakefront. Step inside to find an open-concept main floor with 9-foot ceilings, large windows, and contemporary finishes throughout. The sleek kitchen features stainless steel appliances, quartz countertops, a gas range and a breakfast bar ideal for entertaining. Upstairs, you'll find two generous bedrooms, including a primary suite with double closets and a 4-piece ensuite. But the crown jewel? A stunning, sun-drenched rooftop terrace with west-facing exposure; your private oasis for weekend lounging, al fresco dining, and taking in spectacular sunsets after a long day. Includes underground parking and low monthly maintenance fees. Nestled in a sought-after community that feels tucked away yet connected to everything, this is more than a home; its a lifestyle. Don't miss your chance to live in one of Etobicoke's most desirable communities! (id:62164)
Bsmt - 3 Fernalroy Boulevard
Toronto, Ontario
This newly renovated airy Basement apartment provides an amazing opportunity for a family desiring to lease in Stonegate-Queensway area. The 2 bedroom apartment includes a Separate Entrance, fullwashroom, granite countertops, ensuite laundry, upgraded home network using commercial hardwareshared use of backyard, 2 tandem Driveway Parking spots. Located close to Top-Rated Schools, major transit, Parks, Waterfront, Shops, Restaurants. Grass cutting/snow removal by Landlord. Not pets, no smoking. (id:62164)
3273 Sixth Line
Oakville, Ontario
Falconcrest Royal Oaks presents brand new 1,914 Sq.Ft. Executive freehold townhome. No maintenance fee freehold! Upgrades include: kitchen backsplash, floor tiles 12 x 24, en-suite and main bath quartz counters with undermount, 60 inc electric fireplace with all panel cabinet, stained on the stairs to match hardwood. Close to all amenities; shopping, schools, and parks. Close to 3 major highways and approx 15min drive to GO Train Station. (id:62164)
Lot75n - 201 Charles Baker Drive
King, Ontario
Brand new Stirling Model elevation A approx. 3518 square feet built by Zancor Homes, nestled in the prestigious Kings Calling Country Estate neighbourhood in King City. This stunning two storey model features separate dining and living spaces. It boasts an open concept kitchen with breakfast area leading into the great room. Servery and large sunken mudroom. Upper has 4 spacious bedrooms with three baths, walk-in closets and the laundry room. Features include: 5" prefinished engineered flooring, quality 24" x 24" porcelain tile floors as per plans, 7 - 1/4" baseboards, stained Maple kitchen cabinetry with extended uppers and crown moulding, stone countertops in kitchen and baths, upgraded Moen faucets, 20 interior pot lights and heated floors included for the Primary ensuite. Main floor ceilings are 10ft, 9ft on the 2nd floor and basement. Close to schools. ** EXTRAS ** Interior 2nd Floor Doors Upgraded to 8' * Servery Upgraded to include sink & faucet * Tasteful Loggia with flat roof finished to match exterior of the home * Coffered ceiling in living room * Waffle ceiling in great room ** (id:62164)
113 Sharplin Drive
Ajax, Ontario
Exceptional value offered in this Kelvington Model by John Boddy Homes. This is your opportunity to live in one of South East Ajax's most desirable neighborhoods and on one of the best streets! The Kelvington offers a superb 4 bedroom layout with over 2,600 square feet of bright, beautifully designed above grade living space, plus almost 1200sf of unspoiled space in the basement with upgraded high ceilings, large windows and a bathroom rough-in. With over 3700 square feet of total space, this home offers endless room to grow, entertain, and make lifelong memories. Step into a grand entrance with a main floor that is made for gatherings, featuring elegant separate living and dining rooms, a chef-inspired kitchen with quartz counters, walk-in pantry, and black stainless-steel appliances (2022). The kitchen walks out to a professionally landscaped backyard, complete with a smartphone-controlled sprinkler system and exterior pot lights - your private outdoor oasis! Upstairs, escape to your primary retreat with his-and-her closets, stylish wainscoting, and a spa-like 5-piece ensuite. The second floor is also complimented by 3 more generous sized bedrooms with spacious closets. Every detail of this home speaks to quality and comfort with main floor laundry, wainscoting throughout, central vacuum rough-in, Ring security system, no sidewalk (room for up to 4-car parking), and more. The home is also pre-wired for an alarm system. But what truly sets this home apart is the incredible location: just steps to the waterfront trail, parks, beaches, golf, and Lake Ontario. You are also within minutes of the 401, GO Train, schools, and shopping. Plus you have the Dlive entertainment Centre and Porsche car race track close by - so much fun! This is more than a move - its a move up! A rare opportunity to join a warm, family-oriented community and live near nature without giving up convenience. (id:62164)
534 - 333 Adelaide Street E
Toronto, Ontario
Welcome to Suite 534 at MoZo Lofts, a bright and cozy 1-bedroom gem in the heart of St. Lawrence Market. This soft-loft features a smart layout, 9 exposed concrete ceilings, floor-to-ceiling windows, and a full-sized kitchen plus the rare bonus of PARKING! Mozo offers 24-hour concierge, gym, sauna, party room, and meeting space. Centrally located close to the Market, King East Design District, Distillery District and Eaton Centre. George Brown and TMU are just steps away making this a smart purchase for investors, parent-investors, students, and first-time buyers. With a WalkScore of 99 and Transit Score of 100, everythings at your doorstep including the King streetcar. And those that need to drive will love the quick and easy access to DVP and Gardiner. Downtown but just far enough to avoid the meyhem! (id:62164)
251 Westmount Avenue
Toronto, Ontario
Welcome to this beautifully renovated 1-bedroom basement apartment in the sought-after Oakwood Village neighborhood of Toronto. This stylish and modern space features a bright, open-concept living area with quality finishes throughout. The full kitchen includes stainless steel appliances, ample cabinetry, and a functional layout perfect for cooking and entertaining. The spacious bedroom offers plenty of closet space, while the bathroom provides a sleek, contemporary feel. Enjoy the convenience of a private entrance and in-suite laundry. Situated just steps from public transit, cafes, shops, and parks, this apartment is ideal for singles or couples looking for comfort and ease in a lively and well-connected community. The tenant pays 30% of the utilities. This cozy yet functional apartment is move-in ready and waiting for you to call it home! (id:62164)
188 - 68 Robins Road
Alnwick/haldimand, Ontario
Dwell in the Realm of Sanctuary on 75 feet of Rice Lake frontage, brimming with year round recreational opportunities. Multi-tiered decks provide elevated, panoramic vistas, and the spacious interior boasts a modern, open-plan immersed in natural light with soaring vaulted ceilings. The contemporary chefs kitchen features endless stone counters and a massive centre island, seamlessly transitioning from a prep space to the ultimate entertaining venue. A striking wood burning fireplace with a raised hearth is encased in a dramatic wall of stone, while the primary loft retreat, complete with an ensuite, overlooks breathtaking water views. Designed for effortless hosting, the spacious lower level includes a cozy propane stove and a family room that walks out to all the waterfront action. Exterior structures include a sauna and outdoor shower, a storage shed, a fire pit, a dry boathouse with a marine rail, extended decking over the water, and a gazebo. Enjoy exceptional proximity to Cobourg, all essential amenities, and access to hundreds of kilometres of Skidoo & Nature Trails, VIA Rail, Highway 401, and the GTA. Yes..You can have it all.. a Lux Natural Lifestyle, & Plenty of Recreation.. Right here.. on Rice Lake. (id:62164)
19 Victoria Terrace
Grimsby, Ontario
Rm sizes are approx. and irreg sizes. Unique Waterfront beach property. Your own diamond in the ruff. Custom raised brick bungalow with possible rental or family suite in lower level (rough-in plumbing for second kitchen or bar area. Ideal for empty nesters or professionals. Perfect get-away or breathtaking own private resort living on Lake Ontario. Private beach area and large covered deck with beautiful waterfront view. 4 car parking with garage and irreg size lot. Must to view. Great for commuters and work @home. Easy hwy access to the Toronto and Niagara areas. (id:62164)
453 2nd Avenue W
Owen Sound, Ontario
Are You Looking for a Riverfront Century Home? This 1910 beauty with 2600+ sf of historic charm, is located on the Sydenham River in one of Owen Sounds most sought after neighbourhoods. This 2 1/2 story property is filled with original charm, including beautiful hardwood floors and trim, two sets of pocket doors, leaded glass windows, and elegant fixtures. The main floor features a formal dining room with restored custom millwork, a large living room with a marble fireplace, main floor laundry, and an oversized, sun-filled family room addition with private river views. Two staircases lead to the second floor where you'll find four bright bedrooms, and the possibility of a second-floor deck overlooking the water. The third floor has a fifth bedroom and a bonus room a perfect retreat, office, or teenage hangout. Recent upgrades in 2024 include all-new electrical, a renovated kitchen, and an updated upstairs bathroom. Kayak or canoe right from your private, fenced backyard and paddle to Harrison Park for ice cream or a round of mini golf with your family. This historic, well-cared-for gem is move in ready, but priced with your further renovation budget in mind, so that you can personalize it into your ultimate dream home! (id:62164)
B - 2 Gram Street
Vaughan, Ontario
*Wow* Newly Renovated Studio Unit* Beautiful Bungalow In Maple'* Family Friendly Neighborhood* New Bathroom W/Frameless Glass Shower, New Kitchen, New Laundry, New Floors, Pot Lights, Freshly Painted* Walking Distance To Shops, Bus Stop, Schools & Parks* Short Drive To Highways, Restaurants, Vaughan Mills, Canada's Wonderland, Go Station, Golfing* (id:62164)
Basement - 106 Royview Crescent
Vaughan, Ontario
WELCOME TO THIS BEAUTIFULLY MAINTAINED BASEMENT APARTMENT LOCATED IN A QUIET, FAMILY-FRIENDLY NEIGHBORHOOD OF VAUGHAN! THIS BRIGHT AND SPACIOUS UNIT FEATURES 2 COMFORTABLE BEDROOMS, 1 FULL BATHROOM, AND AN OPEN-CONCEPT LAYOUT DESIGNED FOR MODERN LIVING. ENJOY A WELL-EQUIPPED KITCHEN, A COZY LIVING AREA, AND LARGE WINDOWS THAT PROVIDE PLENTY OF NATURAL LIGHT. SITUATED IN A PRIME LOCATION NEAR PARKS, TOP-RATED SCHOOLS, SHOPPING CENTERS, AND MAJOR HIGHWAYS, THIS HOME OFFERS BOTH CONVENIENCE AND COMFORT. IDEAL FOR PROFESSIONALS OR SMALL FAMILIES. AVAILABLE FOR IMMEDIATE LEASE! (id:62164)
15 Wagner Crescent
Essa, Ontario
Welcome to 15 Wagner Cres! This beautifully maintained Lancaster model in Angus offers over 2,300 sq. ft. of bright, open-concept living with stunning viewsbacking onto scenic open fields with no rear neighbours. Step inside to discover 9-ft ceilings and elegant hardwood flooring throughout the main level, along with convenient inside entry to an oversized garage. The modern eat-in kitchen features a breakfast bar and a walkout to a fully fenced yardperfect for entertaining. Upstairs, you'll find four spacious bedrooms, including a primary suite with a walk-in closet and a luxurious 5 pc ensuite featuring a soaker tub, separate shower, and double sinks. Another bedroom has its own 3 pc ensuite, while a third offers a 4 pc semi-ensuite for added convenience. Newly upgraded bathrooms and an upper-floor laundry room make everyday living even easier. The unfinished basement provides ample storage space and awaits your personal touch. Outside, enjoy a beautifully landscaped yard with a deck and an awningideal for outdoor relaxation. Located within walking distance to parks and trails and just minutes from Base Borden, Alliston, Barrie, and other amenities, this home is the perfect blend of comfort and convenience. (id:62164)
103 Weir Crescent
Toronto, Ontario
Welcome to one of the finest homes in this quiet ravine, family-friendly pocket, a beautifully maintained 2-storey residence that offers both comfort and convenience. Tucked away in a private ravine setting, this home boasts peace, privacy, and scenic views year-round.Step inside to a bright and spacious layout featuring a large family room with soaring cathedral ceilings and expansive windows that flood the space with natural light and bring the outdoors in. A primary suite featuring 13-foot ceilings, a separate heating and A/C unit with a heat pump, and walkout to a private balcony patio with ravine views. 3 great sized bedrooms. (One was converted to den/office). The updated kitchen, inviting living areas, and well-sized bedrooms make this home ideal for families or entertaining guests. Enjoy the convenience of an attached garage, proximity to schools, UofT Scarborough campus, Panam Aquatic Center, shopping, public transit, hospital, and quick access to Hwy 401 all while enjoying the tranquility of nature just outside your door. This is a rare opportunity to own a truly exceptional ravine lot home in one of the areas most desirable locations. (id:62164)
12 Glen Davis Crescent
Toronto, Ontario
Welcome to 12 Glen Davis Crescent! Perched atop one of the most prestigious streets in the Upper Beaches, this stunning home offers a rare blend of luxury, serenity, and charm with breathtaking views of the surrounding landscape. From the moment you step inside, you're welcomed by a beautifully designed open-concept layout perfect for entertaining guests or enjoying cozy evenings with loved ones around the fireplace. The chef-inspired kitchen is a dream come true, thoughtfully laid out with plenty of space to cook, gather, and create lasting memories. Upstairs, the three generous bedrooms are filled with natural light and offer peaceful views of the mature trees that surround the home, giving each room the feel of a private retreat. The primary suite features a spacious walk-in closet and a spa-like ensuite, creating the ultimate sanctuary. The fully finished basement offers endless possibilities whether its a media room, home office, play space, or the perfect spot to watch the big game. And then there's the backyard: a hidden oasis tucked beneath a canopy of lush, mature trees, ideal for unwinding in complete privacy. This thoughtfully renovated 3-bedroom, 3-bathroom home was designed with family living and entertaining in mind from its elegant finishes to the rare 3-car parking. You'll love being in the heart of the Upper Beaches, surrounded by nature, charm, and convenience. This is more than a home its your hilltop haven, your cottage in the city. Come experience it for yourself and fall in love! (id:62164)
16 Fleetwell Court
Toronto, Ontario
Totally renovated spacious bungalow in great North York location. Near main transportation routes, public transit, and community amenities. Home completely gutted, studded, insulated, all new, windows, wiring, plumbing, hvac, roof. Open concept main living area. Brand new kitchen, quartz counter tops, appliances, pot and accent lighting. New forced air furnace and air conditioning, and main floor and basement provisions for laundry units. Side entrance to large basement finished space with several extra bedrooms, potential in-law accommodation, additional casual living space with extra windows in many rooms of the home. New bathrooms, and lighting throughout home. All work has been completed in accordance with required permits, and inspections. (id:62164)
4670 Huron Street
Niagara Falls, Ontario
Charming Downtown Bungalow! Welcome to this adorable and well-kept bungalow located in the heart of downtown Niagara Falls. Perfect for first-time buyers, down-sizers, or investors, this cozy home offers an inviting blend of character and comfort.Featuring 2 bedrooms, 1 bathroom, and a bright, open-concept living space, this home feels welcoming from the moment you step inside. Natural hardwood floors in the living rm and dining rm, high ceilings throughout. Kitchen leading to a private landscaped backyard with hot tub.Situated on a quiet street but just minutes from local shops, restaurants, parks, and, of course, the world-famous Falls, this location offers the best of both convenience and lifestyle.With its manageable size and unbeatable location, this bungalow is ready for its next chapter.Don't miss your chance to call this Niagara Falls gem your own! (id:62164)
4102 Fracchioni Drive
Lincoln, Ontario
Discover refined living in this beautifully upgraded 3-bedroom, 3-bathroom freehold townhome built by Cachet Homes, located in the scenic heart of Niagaras wine and fruit country. Thoughtfully designed with modern finishes and timeless style, this home offers both comfort and functionality.The main floor features rich hardwood flooring, upgraded 8' interior doors, and premium lighting throughout, creating a warm and elegant ambiance. The hardwood staircase adds an extra touch of sophistication, leading to a spacious upper level with three well-appointed bedrooms, including a primary suite with private ensuite. Enjoy the outdoors in a fully fenced backyard retreat, complete with stamped concrete patio and a gazebo perfect for relaxing or entertaining. Additional features include: Single-car attached garage with inside entry, Roughed-in bathroom in the basement, offering potential for future customization. Located in a vibrant, family-friendly community surrounded by world-class wineries, orchards, and scenic landscapesWhether you're a first-time buyer, upsizer, or downsizer, this stylish and low-maintenance home is an incredible opportunity to enjoy the best of Niagara living. (id:62164)
139 Ridgeway Road
Fort Erie, Ontario
Bright & Cozy 1-Bdrm/1bath Upper Apt Prime Location! Live Just Minutes from Crystal Beach!Enjoy the best of beachside living in this charming upper-level 1-bedroom apartment perfect for those who love a cozy and stylish space in a fantastic location. Inside Your New Home:- Bright & Airy Large windows let in plenty of natural light. Freshly Renovated Stylish vinyl plank flooring & modern finishes. Open-Concept Layout Cozy kitchen with ample counter & cupboard space. Storage room. Spacious Bedroom Fits up to a queen-size bed comfortably. 4-Piece Bathroom Clean, well-maintained & ready for you-Private Entrance No shared entry for added privacy (id:62164)
10 Glenwood Avenue
Grimsby, Ontario
Step inside this delightful, move-in-ready 3-bedroom, 1-bathroom home - a perfect starter home! Enjoy a brand-new kitchen with new cabinets, stove (2025), and dishwasher (2025) - ready for all your culinary adventures. Freshly painted and full of charm, nestled on a quiet dead-end street, yet close to amenities for ultimate convenience. The large yard offers endless possibilities for gardening, BBQs, or a play space for kids and pets. Plus, the full basement is packed with potential to finish, and even includes some building materials to help you get started. Make sure you take advantage of this fantastic opportunity to become a home owner! (id:62164)
26 - 1155 Paramount Drive
Hamilton, Ontario
Stunning end-unit townhouse located in the highly desirable Heritage Green neighborhood of Upper Stoney Creek. Situated in a family-friendly condo community, this home backs onto a lush park, offering ample green space and privacy. The open-concept main floor features a chef inspired kitchen with a large island with granite counters, complemented by beautiful hardwood floors throughout. The bright and spacious living room seamlessly flows into the kitchen, creating an ideal space for entertaining. Sliding doors with integrated blinds lead to a balcony, perfect for a BBQ or bistro set. The upper level boasts three generously sized bedrooms, including a spacious master suite. A 4-piece bathroom and convenient laundry area complete this floor. The lower level offers a cozy retreat with a wood-burning fireplace, a 2-piece bathroom, and an additional shower. Walk out to the fully fenced rear yard for outdoor relaxation. This home is just minutes from shopping, dining, and offers easy access to highways. It's also within walking distance to the scenic Felker's Falls. Dont miss the opportunity to make this charming property your new home! (id:62164)
1209 - 5 Old Sheppard Avenue
Toronto, Ontario
This Thoughtfully Designed 1 Bedroom + Den Condo Offers A Versatile Space, Perfect For Living, Working, and Entertaining. The Open-Concept Layout , Creating The Ideal Backdrop For Unwinding After a Busy Day. The Spacious Den Can Easily Serve as a Second Bedroom or a Bright, Functional Home Office. Located Just Moments From Fairview Mall, and with Immediate Access to Both Highway 401 and Highway 404, This Home Provides Unbeatable Convenience For Commuters and Easy Access to Premier Shopping, Dining, and Entertainment. Residents of This Building Enjoy an Impressive Range of Amenities, Including a Fitness Center, a Luxurious Indoor Pool, Relaxing Sauna, and a Spacious Party Room. Sports Enthusiasts Will Appreciate the Basketball Court, Tennis Courts, and Squash Court, Ensuring There's Always Something to Keep Active and Entertained. (id:62164)
705 - 265 Westcourt Place
Waterloo, Ontario
Welcome to 705-265 Westcourt Place, Waterloo! This 2-bed, 2-bath condo, with over $40K in upgrades, blends modern style with urban convenience in Waterloos vibrant core. Perfect for down-sizers or families, this bright, spacious unit features an open layout, stylish laminate flooring, and stunning skyline views.A sunroom with six new windows (2023) floods the space with light. The primary bedroom has a 2020 window, and the kitchen boasts a 2025 floor. Both bathrooms, renovated in 2024, feature sleek fixtures. Enjoy in-suite laundry, a balcony for sunrises and sunsets, and rare parking. The secure building ensures peace of mind.Steps from Uptown Waterloos cafes, shops, and restaurants, and close to Laurel Creek trails for nature lovers. Top schools like Waterloo Collegiate and universities (UW, Laurier) are nearby, ideal for family visits or learning. Westmount Place Shopping Centre offers essentials, with easy transit and highway access to Kitchener and beyond. Dont miss this chance to own in Waterloos dynamic heart. Schedule a viewing today! (id:62164)
140 Mccausland Drive
Grey Highlands, Ontario
Stunning Less than One-Year-Old 4 Bedroom Home Markdale Community - Premium Corner Lot. Welcome to this beautifully designed, Less than one-year-old situated on a premium corner lot in a peaceful and family-friendly neighborhood. Featuring a bright and spacious open-concept layout, this 4-bedroom, 2-storey home offers exceptional functionality and style. The modern kitchen boasts stainless steel appliances, a center island, and a separate pantry-perfect for everyday living and entertaining. The elegant Great Room includes a cozy electric fireplace and coffered ceilings, creating a warm and inviting atmosphere. Enjoy convenient entry to the garage from the main floor, and stained oak stairs leading to the upper level where you'll find thoughtfully placed laundry room. The luxurious primary bedroom features a 5-piece Ensuite with a freestanding tub, double vanity sinks, and a walk-in closet. Located within walking distance to schools, grocery stores, places of worship, and just minutes from the hospital and other essential amenities. This home is a must-see! Showings available anytime. Offers welcome anytime. (id:62164)
101 - 3660 Hurontario Street
Mississauga, Ontario
Ground Floor Opportunity Featuring Exposure On Hurontario Near Square One And Major Highways 403 And Qew. 2000 Sq Ft Plus Potential Patio Area Servicing A 10-Storey Office Tower With Underground And Street Level Parking Available And A Future 100 Rooms Hotel. Proximity to the city center offers a considerable SEO advantage when users search for "x in Mississauga" on Google **EXTRAS** Surrounded By High Rise Condo Density. Bell Gigabit Fibe Internet Available For Only $59/Month. (id:62164)
1226 Crossfield Bend
Mississauga, Ontario
Nothing to do but pack your bags and move in. Welcome to Crossfield Bend, a quiet, friendly street in the heart of Mineola. This 3+1 bedroom bungalow is move-in ready and awaiting your personal touches. Upon arriving you will immediately notice the stunning, low maintenance perennial gardens planted on all sides of this corner lot (with in-ground watering system) and a large, tranquil Koi Pond. Stepping into the house, you will be greeted by sun-filled rooms and pristine hardwood floors. The dining room, which was a third bedroom and can be easily transformed back, comfortably seats 10. The living room, with a large window and gas fireplace is a welcome retreat. The custom, eat-in kitchen with cork flooring, was designed by Melo Woodworking. Two good-sized bedrooms complete the main floor (one room presently used as an office). The finished basement, with its own entrance from the backyard, features two bathrooms, a bedroom with Murphy bed, a media room and a games room (complete with a bar and bar sink). Sound proofing was installed between the two floors. The highlight of this home are the backyard decks. These multi-tiered decks are an entertainer's dream; complete with custom wind baffles, gas fireplace, bbq and multiple seating areas. Whether you are a growing family or someone looking for a new home, this is the place for you. Walking distance to Port Credit, schools, Lake Ontario, shops and parks. (id:62164)
5817 Hennepin Crescent
Niagara Falls, Ontario
Spacious and Modern Apartment , 900 Sq Ft 2 bedroom 1 Bath. Lots of Storage in Apartment with large living room. Building is under 24 hour Surveillance. Unit Includes Heat , Hydro, Water. Property will be shown by Property Manager (id:62164)
31 Harvest Drive
Niagara-On-The-Lake, Ontario
TO BE BUILT: An outstanding new custom bungalow design curated specifically for Settlers Landing in the heart of Niagara on the Lake in the Village of Virgil and to be built by Niagara's award winning Blythwood Homes! This White Pine model floorplan offers 1520 sqft of elegant main floor living space, 2-bedrooms, 2 bathrooms, and bright open spaces for entertaining and relaxing. Luxurious features and finishes include 11ft vaulted ceilings, primary bedroom with 3pc ensuite bathroom and walk-in closet, kitchen island with quartz counters and 4-seat breakfast bar, and garden doors off the great room. The full-height basement with extra-large windows is unfinished but as an additional option, could be 740 sqft of future rec room, bedroom and 3pc bathroom. Exterior features include planting beds with mulch at the front, a fully sodded lot in the front and rear, poured concrete walkway at the front and double wide gravel driveway leading to the 2-car garage. High efficiency multi-stage furnace, ERV, 200 amp service, tankless hot water (rental). Settlers Landing has a breezy countryside feel that immediately creates a warm and serene feeling. Enjoy this location close to the old town of Niagara on the Lake, but free from tourist traffic. Its location and lifestyle are only steps away from award-winning wineries and restaurants, golf courses, shopping, amenities, schools, theatre and entertainment, Shaw Festival and Lake Ontario. Easy access to the QEW and US border. Estimated completion is Summer 2025. There is still time for a buyer to select some features and finishes! Settlers Landing Model available for showings at 32 Harvest Dr across the street. (id:62164)
378 Elmgrove Avenue
Oshawa, Ontario
378 Elmgrove Ave, Oshawa is a diamond in the rough. Detached raised bungalow with 2 bedrooms on main floor and 2 bedrooms in basement and 2 bathrooms and separate entrances. Property shows Excellent from outside, large lot 45 x 100ft, garage, great location close to shopping, transit parks, schools. Perfect for the investor or end user to finish this house in the way they want. Many possibilities to live on main floor and rent the basement or create 2 investment units with separate entrances. Excellent long-term investment property with very good location! Won't last long! "House sold as is where is condition". (id:62164)
403 - 18 Harrison Garden Boulevard
Toronto, Ontario
Welcome to The Residence of Avondale a stylish and well-maintained building perfectly situated at Yonge St & Sheppard Ave W in the heart of North York. This bright and functional 1-bedroom, 1-bath suite offers 540 sq ft of smartly designed living space, featuring an open-concept layout, a modern kitchen, and a walk-out to a private north-facing balcony. Enjoy peaceful views and natural light all day long. Unbeatable location just steps to subway, shopping, restaurants, and all urban conveniences. Ideal for anyone seeking a vibrant yet comfortable lifestyle in one of Toronto's most sought-after neighborhoods. (id:62164)
1928 - 251 Jarvis Street
Toronto, Ontario
Bright and spacious split 2-bedroom unit with a locker, located at Dundas Square Gardens. Features include laminate flooring throughout, a modern kitchen with stainless steel appliances, a stylish backsplash, and track lighting. The open-concept living and dining area leads to a private balcony, offering plenty of natural light through floor-to-ceiling windows. Both bedrooms are generously sized with ample closet space. Enjoy the convenience of an ensuite full-size laundry. The 4-piece bathroom includes a relaxing soaker tub. Over 16,000 sq. ft. of outdoor space, a sky lounge, rooftop, gym, and24-hour concierge. Just minutes from Toronto Metropolitan University, George Brown College, Massey Hall, Queen subway station, and the Dundas Streetcar. AAA+ building amenities! Students or new graduates are preferred. Two bedrooms can be rented separately, $1200 for big one, $1100 for small one. (id:62164)
E501 - 555 Wilson Avenue
Toronto, Ontario
Fall in Love with Urban Luxury at its Finest in this Stunning 1+1 Bedroom + 1.5 Bath Condo with1 Pkg. Indulge in Resort-style Living with Access to an Infinity-Edge Pool and State-of-the-art Gym to Keep you Fit. Take in the Stunning City Views from the Rooftop Deck/Garden and a Variety of Social Spaces Including a Party Room, Games Room, and Lounge Area for Gatherings with Friends & Family. Rest Easy Knowing that your Safety is Top Priority with 24/7 Security Services. Welcome Home into your Inviting Foyer with your Very Own, Huge, Cant Beat Laundry Room with New LG Front Loading Washer & Dryer with Built-in Custom Designed Closet and Shelves for Added Storage and that Wow Factor. Convenience of Having an Extra Bathroom Will Prove to be Clutch. Open Concept Kitchen Featuring a Moveable Island and Stainless Steel Steel Appliances. Spacious Living/Dining Area Complete with Tailor-made Shelving and Walk-out to Balcony, your Personal Retreat! Roomy Bedroom with Large Double Closet and Ensuite Bath. And at Last, the Pièce de Résistance... PRIME LOCATION!! Situated Just Steps Away from Wilson Subway Station, your Commute to Downtown is a 30 Minute Breeze. Retail Therapy Available at Yorkdale Shopping Centre Just Minutes Away. Don't forget About Costco Starbucks, LCBO, Home Depot, Michaels, Jollibee (Have you Tried Their Pineapple Quencher? Go Now!), Allen Rd, 401 & more. Street Level Retail, Sushi then Salon or Salon then Sushi, You Pick! Need a School Nearby? We Got you Covered! Parks, Hospital and Absolutely Everything you Need! Congrats, you Found it! Your search ends here! (id:62164)
1050 Kettle Court
Fort Erie, Ontario
This thoughtfully customized 1,382 sq. ft. bungalow blends elegance, functionality, and comfort in a quiet Fort Erie cul-de-sac just minutes from the lake and Friendship Trail. From the moment you step inside, you're welcomed by soaring vaulted ceilings in the great room, anchored by a striking feature wall with a built-in fireplace, custom shelving, and a walk-out to the back deck. Floor-to-ceiling windows line the rear wall, flooding the space with natural light and offering tranquil views of the beautifully landscaped backyard. The open-concept kitchen is ideal for both everyday living and entertaining, showcasing stainless steel appliances, quartz countertops, a built-in mini fridge, and ample cupboard space. Walk out to the expansive composite deck - partially covered for rainy days, with an open section for sun lovers. The backyard is fully fenced and includes a 1-year-old large 12-ft hot-water swim spa, garden shed, and armour stone lining the property for added charm. The spacious primary suite features a stunning ensuite bath with a spa-like feel and double vanity, and convenient access to the adjacent laundry area. Flooring throughout is luxury vinyl flooring, and pot lighting enhances the modern, airy atmosphere. The recently renovated lower level offers even more space, with a large rec room, a full bath, and two additional bedrooms - all with egress windows and large closets. A double-car garage and generous driveway complete this exceptional offering. Located minutes from uptown Fort Erie amenities, waterfront trails, and the QEW, this home offers peaceful living without sacrificing convenience. A must-see for those seeking a turnkey property with refined finishes and thoughtful design throughout. See listing agent for a list of improvements completed in 2024. (id:62164)
4333 Queen Street
Niagara Falls, Ontario
Spacious 2295 sq ft store front now available across the street from City Hall and the new university. Tenant pays rent, TMI and Hydro. TMI extimated to be $3.00 sq ft (id:62164)
28 Princeton Terrace
Brampton, Ontario
Very Spacious Backsplit 5 Level 3Bed 2Bath . Open Concept Kitchen Has Breakfast Area, Center Island And Quartz Counter . Primary Bedroom has 3pc Ensuite & Closet .Upgraded Bathrooms On Main Level . Big Balcony in the Front ,Separate Laundry . Great Location walk to Professor Lake , Bus Stop & Park. Only Main level for rent . Tenant to Pay rent + 50% Utilities . Landlord requested No smoking & No Pets . (id:62164)
324 - 95 Dundas Street W
Oakville, Ontario
Beautifully upgraded 1 bedroom 1 bathroom condo with 9 foot ceilings. Southwest facing unit is sun filled and has a great floor plan with no wasted space. Carpet free unit finished with luxury laminate flooring. Gourmet kitchen with extended white shaker style cabinetry, quartz counters, quartz backsplash and stainless steel appliances. Open concept living room with walk-out to the private balcony overlooking the pond. Upgraded 3-Pc ensuite. Added benefit with upgraded full sized washer and dryer in ensuite laundry. One secure underground parking plus one locker included. Internet included in lease cost! Located in close proximity to schools, the Oakville Hospital, beautiful parks, shopping, fine dining and entertainment. Commuters dream with easy access to the 403, QEW & 407. Close to public transit and the GO. Energy efficient condo. (id:62164)
36 Venice Gate Drive
Vaughan, Ontario
Welcome to 36 Venice Gate in Vellore Village. With over 4000+ sq ft of living space, this stunning residence exudes both comfort and style. Impeccably clean and maintained 5+1 bed, 5-bath home with curb appeal and no sidewalk. Showcasing refined principal rooms and an open-concept layout that effortlessly harmonizes living and entertaining spaces. The finished basement includes a separate entrance, service stairs with an additional kitchen + kitchenette, bedroom, bathroom and a huge recreational area. With hardwood floors, pot lights, cornice moulding details, a huge diamond kitchen island, generous-sized bedrooms, and a classic design, this home is a true gem in Vellore Village. Conveniently located near all major amenities including Canada's Wonderland, Vaughan Mills mall, HWY 400, Walmart, Transit, Resturants, Shops and more. (id:62164)
844a Danforth Road
Toronto, Ontario
Fully Renovated Semi in the Desirable Kennedy Park area. River Granite Steps to Enter the house. Updated Kitchen, Cherry Hardwood flooring, Updated Washroom. Bright Pot lights inside and outside the house. Home offers 3 bedrooms. Spacious Primary Bedroom. House has a finished basement with Separate Entrance offering supplementary income. Basement has it's own laundry. Main floor has separate laundry. Recently updated to Stucco exterior (2023) with additional insulation for the entire house. Garage with large driveway to support lots of car parking (id:62164)
412 - 470 Dundas Street E
Hamilton, Ontario
***SEE VIRTUAL TOUR!!! Modern, Upgraded 1-Bedroom PLUS Den Condo by Award-Winning Builder. Welcome to this beautifully designed, one-year-old unit built by the award-winning New Horizon Development Group. Year old unit, thoughtfully upgraded and meticulously maintained, this bright south-facing condo offers modern living in a stylish and functional space. Step inside to find soaring 10-foot ceilings and large windows that flood the space with natural light. Enjoy your morning coffee or unwind in the evening on the rare, double-wide balcony with sunny southern views, a true extension of your living space. Interior highlights include: Fresh, professional paint in a neutral, washable "greige" tone. Upgraded LED lighting and dimmers throughout the unit, including ceiling-mounted pendant lighting over the breakfast bar for added elegance. Blackout zebra blinds in both the bedroom and living area, offering comfort and privacy. The kitchen comes fully equipped with the use of stainless steel appliances, including a fridge, stove, dishwasher, and over-the-range microwave. A white stacked washer and dryer are conveniently located in-suite. The unit also includes: 1 underground parking space and 1 standard-sized locker with lock and key. Maintenance-free vinyl flooring throughout, energy-efficient geothermal heating and cooling, keeping utility costs low year-round. Trend Living Condos 3 offers a variety of amenities designed to enhance residents' lifestyles. These amenities include a fitness center, a party room, bike storage facilities, and a rooftop patio equipped with BBQs, providing spaces for relaxation and social gatherings. This is a well-maintained unit offered by attentive, professional landlords seeking a respectful tenant who will treat this space with care. Don't miss the opportunity to make this exceptional unit your next home. (id:62164)
268 Johnson Street
Barrie, Ontario
Top 5 Reasons You Will Love This Home: 1) This all-brick bungalow offers over 2,400 square feet of finished living space on an oversized lot, ideal for extended families or investors seeking in-law suite potential 2) The bright, open-concept main level features a spacious living room perfect for gatherings, along with three bedrooms, a versatile den, and three full bathrooms throughout the home 3) The fully finished basements boasts a private in-law suite with a separate entrance, tall 9' ceilings, large windows, a full kitchen, and its own family room 4) Perfectly designed for comfort and convenience with a 2024 furnace, interior garage access, a large laundry room, and a fully fenced yard, great for children and pets 5) Ideally located just minutes from Georgian College, Royal Victoria Regional Health Centre, shopping, schools, public transit, and more, placing everything you need within easy reach. 1,339 above grade sq.ft. plus a finished basement. Visit our website for more detailed information. (id:62164)
27 Nicklaus Drive
Aurora, Ontario
Welcome to this well appointed, original owner home, rarely offered, nestled on a most preferred quiet, stable street, perfect for families seeking both space and serenity. This over 3000 sq ft home boasts beautiful curb appeal, plus an additional professionally finished basement with separate kitchen, 5th bedroom and full bath ideal for extended family. Upstairs, you'll find spacious bedrooms and the convenience of a second-floor laundry room. The private backyard is a true retreat, perfect for entertaining or relaxing in peace. Located within walking distance to banks, grocery stores, schools, and public transit, this home offers both convenience and comfort in an unbeatable location!!! A must see! (id:62164)

