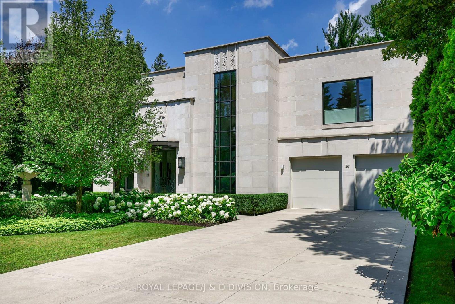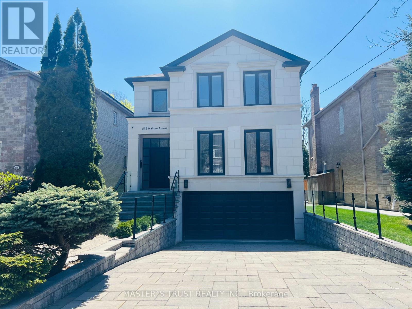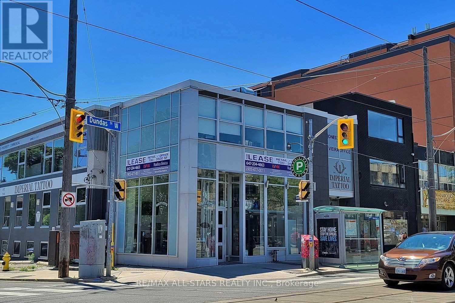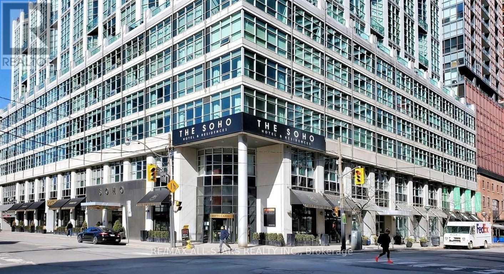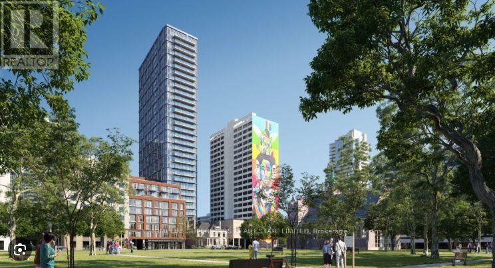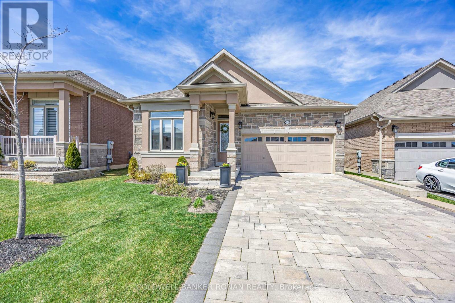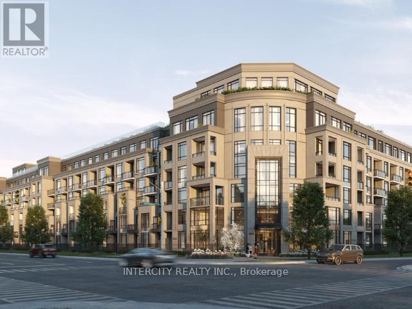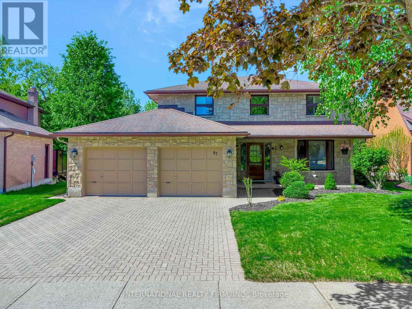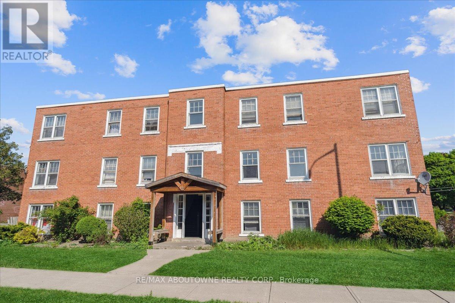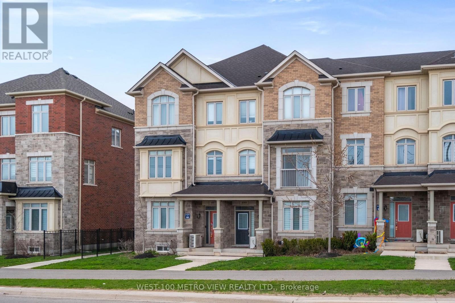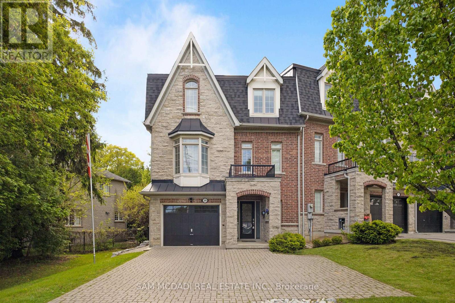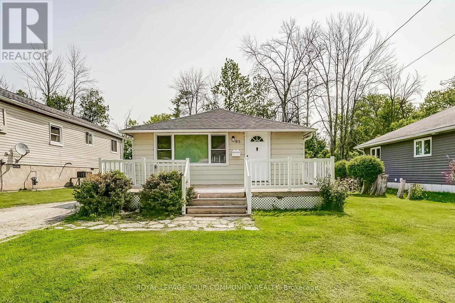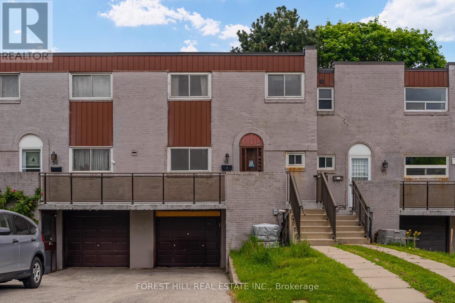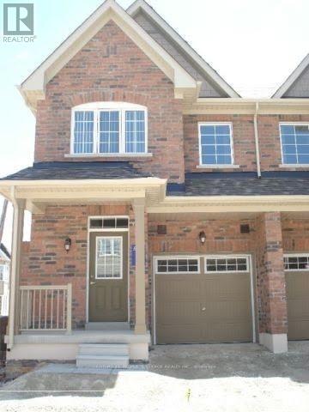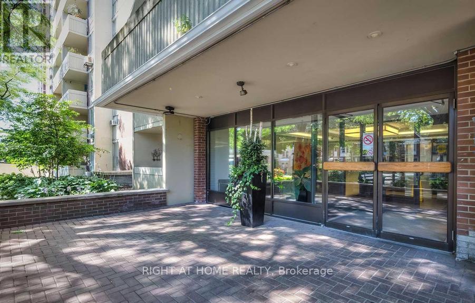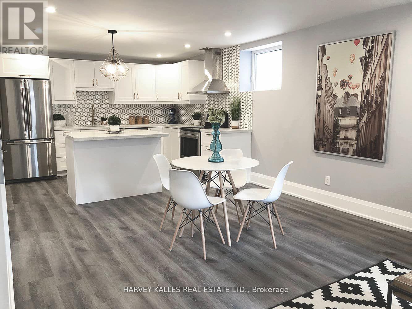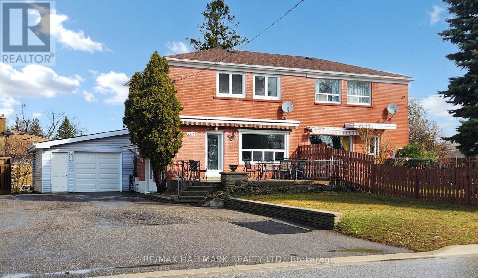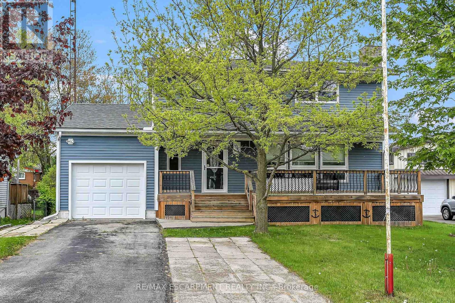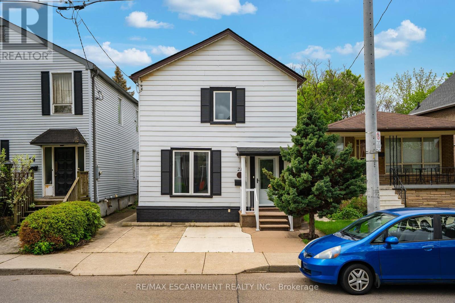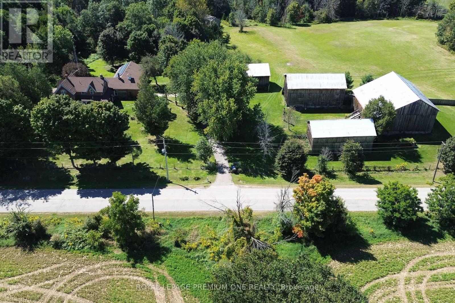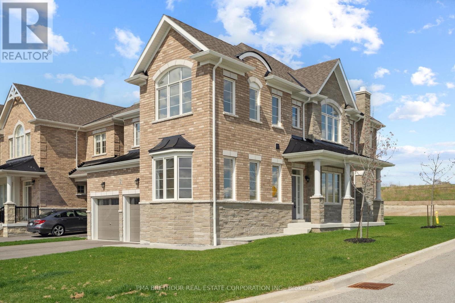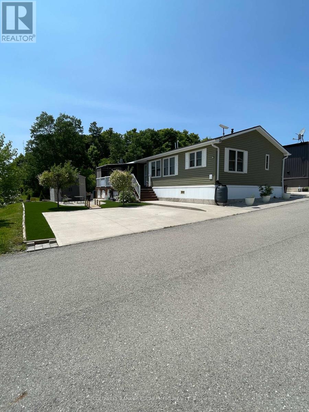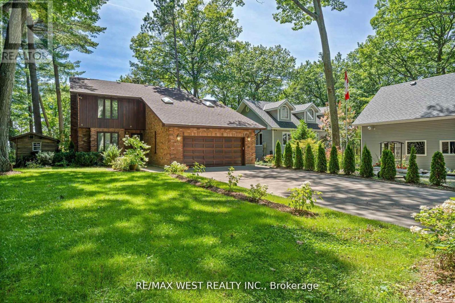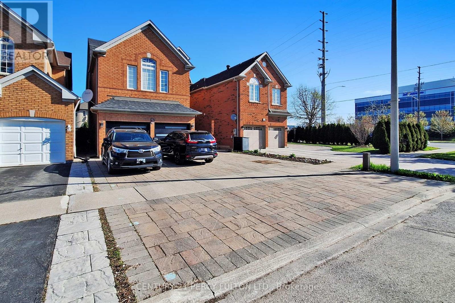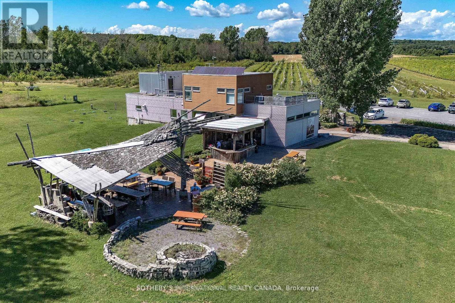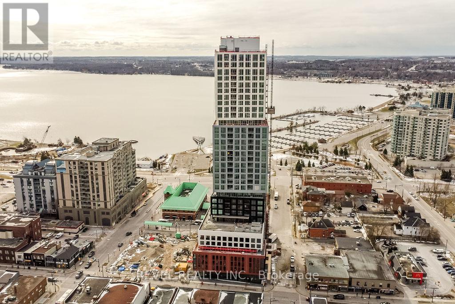We Sell Homes Everywhere
Bsmt - 26 Frolick Crescent
Toronto, Ontario
Welcome to 26 Frolick Crescent, a charming residence nestled in one of Toronto's desirable neighbourhoods. Conveniently located near parks, schools, and local amenities, this property combines suburban tranquility with easy access to the vibrant energy of Toronto. High Demand 3 Bdrm and 2 Washroom Bastment Unit With Separate Entrance To Basement. Open Concept Kitchen And Living Room. Pot Lights In The Basement. Close To Utsc Campus And Centennial College Campus, Ttc Bus Stop , Grocery Store, etc. 1 Assigned Driveway Parking Included. Tenant Pays Half Of The Utility Bills. Backyard Is Not Accessible. (id:62164)
122 Marion Street
Shelburne, Ontario
Discover The Perfect Blend Of Comfort And Style In This Beautifully Upgraded 3+1 Bedroom, 3- Bath Family Home! Featuring A Spacious Rec Room, Elegant Finishes, And A Stunning Party-Sized Deck Made For Unforgettable Gatherings This Well-Maintained Gem Is The Ideal Start For First-Time Buyers Seeking Space, Quality, And Value. Roof (2018), Recently Updated HVAC (2023). (id:62164)
94 West 32 Street
Hamilton, Ontario
Discover 94 West 32nd Street, nestled in Hamilton's coveted Westcliffe neighborhood. This fully permitted renovated legal duplex offers an exceptional opportunity for homeowners and investors alike. The main residence features a thoughtfully designed layout with three spacious bedrooms, a full bathroom, a convenient powder room, and an upper-level laundry facility. The heart of the home boasts a custom-designed kitchen adorned with premium finishes and bespoke cabinetry, seamlessly flowing into the living and dining areas. The lower-level apartment, accessible through a separate entrance, presents a comfortable one-bedroom suite complete with a full bathroom and its own laundry amenities, ensuring privacy and convenience for tenants or extended family members. Situated in a tranquil, family-friendly area, this property is mere steps away from top-rated schools, lush parks, and efficient public transit options. Outdoor enthusiasts will appreciate the proximity to scenic trails and the renowned Chedoke Stairs, perfect for hiking and biking adventures. Additionally, the vibrant local community offers a variety of shopping centers, dining establishments, and entertainment venues, all within easy reach. Experience the perfect blend of contemporary design and prime location, a true gem in Hamilton's real estate landscape. (id:62164)
610 - 2 Augusta Avenue
Toronto, Ontario
Welcome to this modern 586 sq ft unit featuring 1 bedroom + a functional den with sliding door, perfect for a home office or second bedroom, and 2 bathrooms, both with spacious walk-in showers. Located in one of Toronto's most vibrant neighbourhoods, just steps to Queen West, King West, and the Entertainment District. Enjoy contemporary finishes, built-in kitchen appliances, LED lighting, and large windows that fill the space with natural light. Ideal for professionals seeking style, space, and unbeatable convenience. (id:62164)
20 Forest Glen Crescent
Toronto, Ontario
MORE THAN JUST A RESIDENCE...A WORK OF ART. Designed by Bill Mockler and Drawing Room Architect Inc. and constructed by Teddington Homes. A sophisticated contemporary design with breathtaking ravine views. The front façade is adorned with a custom carved stone statue, smooth limestone, majestic white flowering pear trees flank the front walkway to a stainless steel & glass double door entry, marble foyer, and 10 ceilings. Natural light throughout the residence with massive floor-to-ceiling windows, skylights, and a striking two-storey foyer inviting the beauty of the outdoors inside. The Great room is balanced with two fireplaces and ever changing seasonal views of the garden, formal dining room with refined details, fireplace, & opens to private patio. Chefs kitchen with seamless cabinetry, immense marble island, premium appliances, breakfast area, servery, and pantry. Family room with custom millwork, fireplace, walk out to the garden, and an exquisite powder room. Luxurious primary suite, six-piece spa bath, massive dressing room (originally planned as a 4th bedroom), two other bedrooms with ensuites, and full laundry room. Lower level with recreation room, additional bedroom/exercise rm, bathroom, second laundry rm and wine cellar. The fluid design creates spacious rooms that engage the senses at every turn with, generous wall space for the art collector, high-end finishes, negative trim detailing, luxurious marble surfaces, custom millwork, archways that stretch to the ceiling, exquisite wood elements, automated blinds that recess into walls, Control4 system for lights, speakers, and security. Spectacular 75 x 300 extremely private lot with inviting gunite pool, sundeck, sitting area and outdoor dining area - an oasis! Unparalleled opulent living for those seeking elegance, style, and ultimate privacy on one of Toronto's most coveted streets. Steps to Rosedale Golf Club, fine dining & boutique shops on Yonge St in the prestigious Teddington Park neighbourhood. (id:62164)
515 Melrose Avenue
Toronto, Ontario
Welcome to this beautifully designed residence in the heart of highly sought-after Bedford Park. Ideally located near Toronto's most prestigious private schools, trendy shops, banks, restaurants, and with easy access to highways and downtown, this home offers the perfect blend of lifestyle and convenience.Featuring a clean, modern aesthetic and a well-planned layout, this home provides around 3,250 sq ft of living space. The second floor offers 4 spacious bedrooms and a Miele equipped laundry room. The main level includes a sleek kitchen with premium Miele and Bosch appliances, ideal for both entertaining and everyday living. Built-in and thoughtfully designed storage is found throughout.The fully finished basement adds flexibility with 2 additional bedrooms, a second kitchen, its own laundry room, and a separate entrance perfect for extended family or guests. A walk-out to the backyard enhances accessibility and ease of use.Extensively updated in 2021, this home delivers a seamless combination of style, practicality, and functionality for modern family living. (id:62164)
200 - 1269 Dundas Street W
Toronto, Ontario
Modern Glass-Front Office Space for Lease | Approx. 2,500 SF 1269 Dundas Street West, Unit 200 | Trinity-Bellwoods, TorontoProfessionally rebuilt office space in the heart of Trinity-Bellwoods, one of Torontos most vibrant and sought-after neighbourhoods. This approximately 2,500 sq. ft. second-floor commercial unit offers sleek, modern interiors with floor-to-ceiling glass frontageperfect for businesses seeking high visibility and a premium urban address.Constructed to LEED Bronze standards (not certified), the space blends sustainable design with contemporary functionality and exceptional street exposure.Key Features:Open-concept layout with an abundance of natural lightModern finishes: new flooring, energy-efficient lighting, upgraded HVAC system, and new water heaterExpansive glass frontage for signage and street presenceGreen P parking across the street + nearby leased parking optionsHigh walkability score with excellent TTC accessLocation Highlights:Prime Dundas West exposure in the Trinity-Bellwoods corridorSurrounded by boutique retail, cafés, restaurants, and creative studiosSteps to Trinity Bellwoods Park ideal for attracting professionals and creativesHigh pedestrian and vehicle traffic in one of Torontos most dynamic neighbourhoodsIdeal for: Design firms, boutique agencies, creative studios, wellness brands, or professional service providers. (id:62164)
711/712 - 36 Blue Jays Way
Toronto, Ontario
Prestigious Living at The Iconic Soho Residences & HotelExceptional Two-Level Corner Suite | Approx. 2,400 SF + Private TerraceDiscover refined urban living in this rare, sun-filled two-level corner suite on the 7th floor of the renowned Soho Residences and Hotel, ideally situated in Torontos vibrant Entertainment District. Offering approx. 2,400 sq. ft. of elegantly designed space, this residence blends timeless sophistication with a modern downtown lifestyle.Enjoy breathtaking south-facing views through floor-to-ceiling windows and step out onto your private wraparound terraceperfect for entertaining, summer lounging, or relaxing with views of the CN Tower and city skyline.Suite Highlights:Selba-designed chefs kitchen with sleek custom cabinetry and premium finishesDramatic double-height ceilings create an open, grand ambiance3+1 bedrooms, including a spacious den with ensuiteideal as a fourth bedroom, guest suite, or home officeTwo staircases to the upper level, including a private one leading directly to the primary retreatLuxurious Primary Suite:Expansive loft-style layout with custom walk-in closetSpa-inspired ensuite with Victoria + Albert limestone soaking tub, Vanico Maronyx sink, and fossil wood detailsLifestyle & Location:Designed for professionals, families, or anyone seeking a boutique lifestyle, this suite offers access to hotel-style amenities including:Indoor pool and saunaFitness centreBusiness lounge and on-site Moretti Café & RestaurantLocated steps from King West, theatres, Union Station, and Torontos top dining and shopping destinations. (id:62164)
0 - 36 Blue Jays Way
Toronto, Ontario
Underground Parking Space for Sale The Soho Residences 36 Blue Jays Way, Toronto Offered at: $100,000An exceptional opportunity to own a premium underground parking space in the prestigious Soho Condominium Residences, ideally located in the heart of downtown Toronto. This secure and convenient spot is situated near the Entertainment District, King West, and the Financial District Maintenance Fee: $57.60/month (includes secure garage access & maintenance)Location: Professionally managed, secure underground garageOwnership Requirement: Buyer must be a current unit owner at The Soho Residences (per condo bylaws) (id:62164)
2412 - 308 Jarvis Street
Toronto, Ontario
Stunning Brand New 2+1 Bedroom, 2-Bathroom Corner Condo In The Heart Of Downtown Toronto, Overlooking Allen Gardens. This Bright, Sun-Filled Unit Boasts A Modern Open-Concept Layout With A Sleek Kitchen Outfitted With Premium Appliances Ideal For Both Everyday Living And Entertaining. Residents Enjoy Access To Exceptional Building Amenities, Including A Yoga Studio, Library, Sun Deck, Fitness Centre, Rooftop Terrace, Lounge, Meeting Room, And 24/7 Concierge. Prime Location Just Steps From College Subway Station, Eaton Centre, Trendy Restaurants, TMU, U Of T, George Brown College, And More. (id:62164)
1202 - 608 Richmond Street W
Toronto, Ontario
Welcome to The Harlowe, a highly desirable boutique brick-facade building situated in trendy Queen West. Inspired by heritage warehouses, this chic penthouse collection 2 bedrooms 2 baths corner unit over 800 sq ft offers great space for living. With 9' ceilings and a condo-length balcony, the condo exudes a spacious and airy ambiance. The floor-to-ceiling windows showcase the beautiful unobstructed view of the city and flooded the space with ample natural light. Luxury engineered wood floors throughout the unit, adding a touch of warmth and elegance. The condo boasts a contemporary style kitchen equipped with full size gas stove, stone countertops and extended cabinets. Primary bedroom features his and hers walk-through closet and a 4pc ensuite. Just steps to parks, the shopping heaven of Queen St W, Loblaws, gyms, banks and 24hr public transit, convenience is at your doorstep. (id:62164)
200 - 637 College Street
Toronto, Ontario
Professional Office in the Heart College Street. Unit Has 3 Large Offices, a Board Room, Kitchen, Storage And A Reception Area. Located At The Top Of The Stairs On The Second Floor. Newly Renovated Common Areas. Shared Washrooms Are Maintained By The Landlord. Green P Parking Lot Across The Street In Basement. Extras: Excellent Landlord And Neighbouring Tenants. Be Part Of This Community In The Heart Of Little Italy! **EXTRAS** All Utilities are Included in the Additional Rent $16psf. FOB Access. (id:62164)
Lower Level - 1449 Everest Crescent
Oakville, Ontario
Located in Oakville's desirable Joshua Meadows community, this one-bedroom walk-up basement apartment offers privacy, style, and convenience. Enjoy your own private entrance and a bright, modern interior featuring sleek laminate flooring throughout. The kitchen is complete with stainless steel appliances, quartz countertops, and a stylish backsplash. The unit also includes a 3-piece bathroom, ensuite laundry, and one parking space. Set in a prime location, youre just minutes from schools, parks, shopping, amenities, and easy access to major highways and more! (id:62164)
114 Summerhill Drive
New Tecumseth, Ontario
Experience unparalleled luxury in Briar Hill. This exceptional bungalow, situated on a hilltop at the edge of Briar Hill, offers over $200,000+/- in upgrades, making it truly unique. Move-in ready and boasting sunset views from its private yard, this home has been meticulously built and completed from top to bottom. Main floor feature: stunning flooring throughout, Chef's kitchen with stone counters and custom-built-ins, convenient coffee bar, and main floor sub-zero wine fridge. Luxurious and accessible single-level living; primary suite with molding ceiling, customized walk-in closet, and an ensuite bathroom featuring built-in cabinetry, heated floors, a glass shower, and a custom vanity with double sinks. Main floor laundry room with custom cabinetry and garage access The walkout basement highlights finished basement ideal for relaxation and entertaining, recreation room with a gas fireplace and oversized wet bar with ample counter and cupboard space, four-piece bathroom with a steam shower, versatile additional spaces suitable for a gym, media room, office, or extra bedrooms. Additional hobby/storage room. This newer home showcases complete attention to detail with numerous upgrades, including: modern lighting fixtures, flooring and counters, laundry room, custom-built-in cabinetry throughout, added storage solutions, Hunter Douglas automatic blinds in the primary suite, interlock driveway, interlock walkway, and more. Don't miss the opportunity to own this one-of-a-kind home in Briar Hill! (id:62164)
Bsmt - 10 Tynevale Drive
Toronto, Ontario
Highly desirable family neighborhood. Fully renovated 2 bed. basement apartment with separate entrance. All utilities, maintenance and 2 PARKING SPOTS (garage & 1 parking on the driveway) included in the rent. Walking distance to park, schools, shopping and TTC. (id:62164)
232 - 2075 King Road
King, Ontario
Luxury Living Awaits: Stunning 2-Bed. Suite with 5-Star Amenities at King Terraces. This stunning north-facing 2-bedroom, 2-bathroom suite features a spacious split layout, soaring 9-foot ceilings, and sleek modern finishes. Designed for both style and functionality, it showcases premium decor upgrades, including vinyl flooring throughout and integrated appliances, elevating every detail for a refined, move-in-ready experience. Residents will also enjoy access to 5-star amenities, offering a lifestyle of comfort and convenience. Indulge in a state-of-the-art fitness center, rooftop terrace with panoramic views, elegant party lounge, and 24-hour concierge service. Whether relaxing at the outdoor pool, entertaining in the modern social spaces, or unwinding in the wellness retreat, every day feels like a luxury getaway. Perfectly situated at King Terraces, this exceptional suite offers proximity to vibrant shopping, dining, parks, and transit, placing the best of the city right at your doorstep. Images shown have been enhanced with AI staging for presentation purposes. (id:62164)
87 Maxwell Drive
Kitchener, Ontario
Welcome to 87 Maxwell Drive - A Rare Gem in the Heart of Brigadoon. Backing directly onto the tranquil protected greenbelt of Brigadoon Park, this exceptional well-maintained legal duplex offers the perfect blend of nature, comfort, functionality, and investment potential. Thoughtfully designed with multi-generational living or rental income in mind, the home features a 1,300 sq ft fully finished 3-bedroom basement apartment with a separate side entrance. The 2,336 sq ft main level and upstairs boasts an inviting layout, highlighted by a spacious family room with soaring cathedral ceilings, skylights, brick fireplace, and elegant French doors that open to a large deckperfect for entertaining or enjoying serene views of the lush greenbelt and the occasional Deer grazing. Two generously sized bedrooms include private ensuites, with the primary suite offering a walk-in closet for added convenience. Comfort is prioritized with a dual-zone furnace and central A/C, allowing each unit to control its own climate with independent thermostats. A double car garage and extended driveway provide parking for four vehicles. Whether you're seeking a versatile income property or a spacious home in a family-friendly neighbourhood, 87 Maxwell Drive delivers unmatched value in one of Kitcheners most desirable communities. (id:62164)
1689 Carolyn Road
Mississauga, Ontario
Luxury residence in the desirable East Credit neighbourhood situated on a 87 x 173.25 ft lot behind beautiful wrought iron security gates. This stunning 5+2 bedroom 8 bathroom home boasts unrivalled craftsmanship throughout it's approximately 8,500 square foot interior. As you step through the front foyer, you are met with soaring ceiling heights, a mixture of sophisticated hardwood and tiled floors, an open concept layout for seamless entertainment, and built-in speakers throughout. The chef's gourmet kitchen boasts a large centre island with stunning countertops, built-in appliances, and ample upper and lower cabinetry space. The butler's servery and large pantry combine the kitchen to the spacious dining room perfect for hosting those exclusive private affairs with family and friends. The main level also features prodigious principal rooms, a great size office with solid wood book-case, a main floor laundry room and a 3pc bath. Direct access to your very own private backyard oasis with inground pool via the kitchen/breakfast area. Venture upstairs and into your oversize primary bedroom where you are met with a large walk-in closet and an elegant 5pc ensuite. All bedrooms on this level are conveniently designed with ensuites/semi-ensuites and large closets. Completing this home is the full size basement elevated with a large rec room, a bar, a kitchen, a nanny + guest suite, and ample storage space. Superb opportunity to move into this tight-knit neighbourhood with close proximity to great schools, shopping centres, parks, major highways and more. (id:62164)
1037 Caven Street
Mississauga, Ontario
Welcome to sophisticated living at 1037 Caven St, in the vibrant ever-evolving Lakeview neighbourhood. This thoughtfully crafted custom-built semi-detached offers an exceptional blend of modern design and functional versatility, perfect for the most discerning buyer seeking lifestyle and location in one. Step inside to be greeted by a light-filled open-concept main floor, designed to impress with its seamless flow, elegant hardwood floors, and an expansive kitchen outfitted with premium built-in appliances, waterfall quartz counters, and a commanding centre island that anchors the space for everyday living and entertaining alike. The dining and living areas extend naturally, warmed by a statement fireplace and framed by oversized windows that lead out to a private deck. Retreat upstairs to the serene primary suite, elevated with a spa-inspired ensuite and a meticulously designed walk-in closet, while the additional bedrooms are equally generous and bright, offering space for family or guests. The finished lower level brings endless possibilities, complete with a separate entrance, sleek second kitchen, spacious recreation area, and additional bedroom, ideal for multi-generational living or supplementary income. Set in the heart of Lakeview, short commute to the upcoming Lakeview Village waterfront redevelopment, top-rated schools, vibrant parks, nature trails, and downtown Toronto via the QEW. Experience the perfect fusion of luxury, convenience, and investment in one. No detail overlooked! (id:62164)
6 - 133 North Service Road E
Oakville, Ontario
2 bus stops away from Oakville main bus, GO & VIA station. 300 meters walking to Oakville Place - The Bay, Goodlife Fitness, Dollarama, Shoppers Drug Mart, PetSmart, Tim Hortons, restaurants, food court, banks, children's apparel and footwear, hair salons, and cellular phone services. Bright And Sunny 2 Bedroom Apartment Unit. Freshly Painted With Updated Flooring. Book Your Private Viewing Today. (id:62164)
499 Dundas Street E
Oakville, Ontario
Step into luxury living with this extensively upgraded executive townhome nestled in the desirable Joshua Meadows community of North Oakville. Over $150K has been invested in premium upgrades throughout the home, showcasing exceptional quality and attention to detail. This rare layout is one of only four units of its kind in the entire development, making it a must-see. Boasting elegant hardwood flooring throughout all levels, this thoughtfully designed home features a spacious, sunlit layout ideal for both everyday living and effortless entertaining. The gourmet kitchen is a true showstopper, featuring quartz countertops, sleek updated cabinetry, modern hardware, high-end Italian appliances, and a built-in wine fridge. A natural gas hookup in the kitchen and on the balcony adds convenience for home chefs and grill enthusiasts alike. The open-concept family room is enhanced by a striking stone feature wall, while the living room showcases timeless wainscotting and crown moulding, bringing a sense of refined warmth to the space. Upstairs, the luxurious primary suite includes a double-sink vanity and ample space to relax and recharge. The fully finished basement includes a dedicated laundry room, an additional fridge, and a separate cantina, ideal for extra storage or creating a personalized wine cellar. Additional standout features include a whole-home air purification system, a reverse osmosis drinking water system, and modern finishes throughout. Located just minutes from Highways 403 & 407 and within walking distance to shopping, restaurants, and the highly rated St. Cecilia Catholic Elementary School, this home combines modern luxury with unbeatable convenience. This is your opportunity to own a meticulously maintained, move-in ready home that checks every box and then some. (id:62164)
29 Premium Way
Mississauga, Ontario
Welcome to 29 Premium Way, a charming end-unit townhouse nestled in the sought-after Gordon Woods community! With approx. 2,200 SF of living space, this wonderful home is equipped with 3 spacious bedrooms, 2.5 bathrooms & an unrivalled open concept main level with 9 foot ceilings on the 2nd and 3rd level that intricately combine all the primary living spaces. The kitchen is a chef's dream with high end built-in stainless steel appliances, including a Wolf gas range and Subzero Fridge, ample upper and lower cabinetry space, a centre island, and a butler's servery ideal for when you're hosting those lavish dinner parties with family and friends. Expansive windows with Hunter Douglas window covers are found throughout & brighten the entire home with an abundance of natural light. Access the upper deck directly from your family room, providing a seamless indoor-outdoor entertainment experience for guests or the perfect area to enjoy your morning coffee. Ascend to the 3rd level, where you will locate the Owners Suite featuring a 5-pc ensuite designed with a soaker tub, a freestanding shower, and a generously sized walk-in closet. Down the hall 2 bedrooms await that share an upgraded 3pc bathroom with marble floors. For added convenience, the laundry room is also located on this level. For those looking for extra parking, the private driveway provides space for 4 vehicles while the garage offers tandem parking for 2.5 vehicles, totalling 6.5 parking spaces. This unit is also the only property that does not have a shared driveway. Being a corner unit, you will also enjoy the convenience of a larger backyard with a side yard that is beautifully landscaped with mulch and river rock for easy outdoor maintenance. An absolute must see, this home not only offers a beautiful interior, however, provides utter convenience with Mississauga's LRT being built right around the corner and a bicycle path/nature trail over the QEW. (id:62164)
95 Dunkirk Avenue
Georgina, Ontario
Welcome To 95 Dunkirk Avenue! Nestled On A Quiet Cul-De-Sac In The Heart Of Jackson's Point And Just Steps From The Lake. This Inviting Bungalow Offers Peaceful Living With Deeded Water Access Perfect For Enjoying The Best Of Lakeside Living. This Home Features 2 Bedrooms, 1 Bathroom And Is Filled With Natural Light Throughout. Situated On A Generous Lot, It Has Been Freshly Painted And Includes Key Updates Such As New Bedroom Flooring, New Roof & Eavestroughs (2025), Furnace & A/C (2024). An Ideal Opportunity In This Lakeside Community For First Time Home Buyers, Down Sizers Or Weekend Getaways! Minutes To Parks, Schools, Library, All Amenities, 10 Minutes To Keswick And Hwy 404! Don't Forget To View The Virtual Tour! (id:62164)
7 - 3492 Widdicombe Way
Mississauga, Ontario
Step into this beautifully designed townhome featuring 2 spacious bedrooms and 3 contemporary bathrooms, all bathed in natural sunlight that enhances the open and airy layout with modern finishes. This home features potlights on the main floor and modern zebra blinds throughout. Located just minutes from South Common Centre, you'll enjoy convenient access to Walmart, GoodLife Fitness, Shoppers Drug Mart, major banks, and a variety of grocery stores. For your recreational needs, the South Common Recreation and Community Centre is only steps away. Commuting is a breeze with close proximity to Credit Valley Hospital and excellent Mississauga Transit connections, placing you in the heart of a vibrant, connected community. Schools and parks are also in close proximity. (id:62164)
1603 - 297 Oak Walk Drive
Oakville, Ontario
Amazing Layout With Balcony! Open South-West Exposure With Stunning View. Modern, 9Ft Ceilings, Laundry/Storage Room, Built-In Appliances, Parking & Locker Included As Well! Prime Uptown Core Oakville Location - Walking Distance To Everything! Hospital, 407, 403, Sheridan College, Walk To Longo's, Superstore, Walmart, Lcbo, Restaurants (id:62164)
58 Bonis Avenue
Toronto, Ontario
Welcome to 58 Bonis Ave! This well-kept four-bedroom, two-bath condo townhouse offers comfort and convenience in a prime location. The home features a spacious layout, a private backyard, and has been lovingly maintained throughout. Enjoy the unbeatable location steps to Walmart and just a short drive to Scarborough Town Centre, schools, parks, and public transit. Don't miss this fantastic opportunity to lease a home with space, style, and a top-tier location! All furniture in the pictures are not included in the lease and will be removed before possession. Garage parking not included in the lease. Tenant to maintain the lawn and garbage removal. (id:62164)
132 Meadow Vista Crescent
East Gwillimbury, Ontario
Don't miss this incredible opportunity to own a gem in one of the most sought-after neighborhoods. This stunning detached home is move-in ready and offers a spacious, well-designed layout perfect for families of all sizes. Enjoy a large, family-sized eat-in kitchen, 4 generously sized bedrooms, and 3 full bathrooms on the upper level. The fully finished 2-bedroom basement includes a kitchen, full bathroom, living space, and a walk-out to the backyard. Offering parking for up to 6 cars, this home truly has it all. Conveniently located close to major highways, top-rated schools, shopping centers, and countless other amenities. A must-see! (id:62164)
2966 Seagrass Street
Pickering, Ontario
Bright and Spacious Detached Home Located In Family-Oriented Prestigious Neighborhood In Greenwood, Pickering. This Stunning Home Features with Good Size 3 Bedrooms+3 bathrooms, Separate Living Room and Family Room, $$$ Upgrades, Large Primary Bedroom W/6 pcs ensuite & walk-in closet,, Modern Kitchen W/Quartz Countertop and Large Centre Island, Open Concept Eat-In Kitchen, including an open-concept layout perfect for entertaining, Second Floor Laundry , Upgraded Stained Oak Stairs With Metal Spindles, In Garage a rough-in for an EV charger.200-amp electrical service, With 9' Feet ceilings on both the main and second floors, Access To Garage From Inside Of Home. Close to To All Amenities, Schools, Go Station, Costco, Groceries, Hwy 401,407, Park, Hospital, Shopping, Banks etc. Inclusions: Newer Appliances S/S Fridge, S/S Stove, B/I Dishwasher, Washer & Dryer, Wall-Mount Rangehood, Central Air Conditioner, Zebra Blinds, HRV/ERV, Smart Thermostat, Electric Fireplace.. (id:62164)
88 Utopia Way
Brampton, Ontario
3 Bedrooms + 3.5 Washrooms, W/Finished Basement, End Unit Townhouse Like A Semi-Detached House In An Excellent Location Of Mcvean And Castlemore Area Close To Walnut School, Bank, Transit ,Tim horton and plaza. We Need Job Letter/Pay Stubs, Good Credit Report, Rental Application, First & Last, Post Dated Cheques, Min.1 Yr Lease. Tenants contents & third party liability insurance & disclosure. A++ Clients Needed. 24 hours notice needed for showings ( Photos are not recent but old ones ) (id:62164)
46 Bayberry Drive
Adjala-Tosorontio, Ontario
Brand New: Never Lived 5+1 Bedroom Detached home in the town of Tottenham Ontario. Ideal for families seeking comfort and modern amenities. Tandem Garage. The kitchen stands out with its elegant quartz countertops, combining durability with contemporary design. 2nd floor laundry. Solid oak staircase with metal pickets. M/bedroom with double door, 5pc ensuite, 2 walk in closets. (id:62164)
908 - 40 Homewood Avenue
Toronto, Ontario
Relocate to Cabbagetown, located in versatile downtown community close to CN tower this building is close to College Subway, U of Toronto, surrounded by parks and greenery , libraries, shopping, restaurants , entertainment and much more to enjoy the blend of urban life with privacy and comfort of condo living. This Bright And Spacious Bachelor Unit Features Floor-To-Ceiling Windows Offering Tons Of Natural Light, Carpet Free ,Functional Layout, Build in Appliances, Open concept And A Huge Balcony with the City View. Building Amenities Include full gym, indoor swimming pool, party room and outdoor terrace with BBQ , security guard onsite. This Location Is Unbeatable for people who enjoy downtown life. Don't Miss Out On This Fantastic Opportunity Book Your Showing Today! (id:62164)
117 Linwood Avenue
Port Colborne, Ontario
Extensively Renovated 3-Bedroom, 3-Bathroom Home on a Deep Lot with Detached 1.5-Car Garage in Desirable Port Colborne West End! Step into this show-stopping home featuring a bright, open-concept floor plan and a full top-to-bottom renovation. The brand-new 2025 kitchen is a chefs dreamcomplete with stainless steel appliances, quartz countertops, a center island with breakfast bar, and seamless flow into the living room with an eye-catching floor-to-ceiling fireplace. The dining area completes this modern and inviting main living space.The main floor offers two spacious bedrooms and a beautifully updated 4-piece bathroom. Upstairs, features a private and expansive primary suite with its own dressing room and luxurious 4-piece ensuite.The full-height basement includes a third bathroom (3-piece), offering potential for additional living space, a rec room, and additional bedrooms. Enjoy your morning coffee on the cozy front porch or entertain on the covered back patio overlooking the spacious 140-ft deep lot perfect for family fun or gardening enthusiasts. Additional upgrades include a new heat pump (2023), A/C (2024), windows (2024), flooring (2025), and updated bathrooms and fixtures throughout. Located close to schools, parks, splash pad, marina, and just a short stroll to local shops and restaurants this home truly has it all.Dont miss your chance to own this beautifully updated gem. Book your private showing today (id:62164)
Lower - 45 Northcote Avenue
Toronto, Ontario
Queen West's most adorable lower level 2 bedroom sprawling apartment. This underpinned, large bright open concept main area basement, has high ceilings and a multitude of large windows, which let in a tremendous amount of natural light. An oversized open concept family area, plenty of room for couches, dining table and chairs and all the creature comforts. The kitchen is large with full-sized appliances, corian white counters, tons of cabinetry and a large centre island equipped with a microwave. Double door refrigerator, large stove and oven combo as well as a full size dishwasher, compete this kitchen you won't find in too many condos. Two large private bedrooms with double door closets. A modern 4 piece bathroom with tub and shower and double sink, as well as a large powder room. Full size ensuite laundry is included. Central Air, and heat. Tenant pays Hydro and Gas. Internet and water are included. This semi has AAA professional tenants, it is extremely well maintained and managed. You're 2 minutes to the Drake or the Gladstone, grocery stores and restaurants all around you. This is where al your friends come on the weekends, except you'd already be here, enjoying West Queen West lifestyle. (id:62164)
247 Demaine Crescent
Richmond Hill, Ontario
First Time Home Buyers, You have Great Opportunity To Own An Upgraded And Ready Move In Property.Plus, It Is Located In Crosby Community, Richmond Hill, Closed To High Ranking Schools, Go Stationand Amenities. You Can Enjoy Extra Family Room Space on the Main Floor With Lots Of Windows.The Whole House Was Freshly Painted Throughout, Newly Renovated Kitchen With New Backsplash, NewTiles, New Quartz Counter Top and Cabinet On The Main Floor. Spacious Dining/Living Room With LargeWindow Onlook To Front Yard. All Second Floor Were Installed With European Tilted Turn Windows ForEasy Use And Clean, Plus Newly Renovated Bathroom With Glass Enclosure.Basement Has Separate Side Entrance With Recreation Area, New Kitchen And New Bathroom.Detached Workshop/Garage Is Insulated And Has Electric Heat With Separate Main Door And New GarageDoor.Survey and Legal Extension are available. (id:62164)
1044 Main Street
Norfolk, Ontario
The perfect family home in the fun and friendly town of Port Dover! Check out this well maintained two storey, four bedroom, 2 bathroom home with finished basement in a great location - close to amenities and the beach! Offering 1880 square feet above grade with updated laminte/vinyl flooring throughout, the main level features a large living room with brigh front window, dining are with great ptio door walk out to nice rear deck and fenced yard. Nice kitchen with clean white cabinetry and stainless steel appliances - back door to the yard. Two piece bath and main level laundry room complete this level. Upstairs offers four bedrooms, as well as an updated five piece bath. Basement os a great space for teenagers/children to hang out - includes a family room with pot lighting, and vinyl floors, a bedroom as well the utility/storage/laundry room. Natural gas forced air furnace, central air, owned hot water tank, vinyl windows and asphalt roof shingles replaced in 2020 - no worries for years to come here! Quaint front porch to relax and enjoy the bustle on Friday the 13th - or any night of the week! Port Dover has lots of great amenities including the beach, many restaurants, and shopping - as well as parks, schools and walking trails. Make the move to small town living! (id:62164)
21 Chatham Street
Hamilton, Ontario
Located in the desirable Kirkendall neighborhood, this well-maintained two storey, three bedroom, two bathroom detached home offers the perfect blend of modern updates and timeless charm. Step inside to a thoughtfully updated kitchen designed for culinary creativity with a unique breakfast nook, flowing seamlessly into a separate formal dining room that is open to the living room and ideal for hosting family and friends. A cozy family room provides a welcoming retreat, while the convenience of main floor laundry and 4-piece bath enhances everyday living. The upper level includes three spacious bedrooms and a beautifully updated 3-piece bathroom. Outside, a detached single-car garage with back-alley access presents exciting future ADU potential. This home is perfectly positioned within walking distance of Lockes vibrant shops and cafes, renowned schools, and scenic parks, offering a true community feel. (id:62164)
14650 Heart Lake Road
Caledon, Ontario
Bursting with charm and storied in history. This 1864 gem and 5 out buildings are with period features and old world character. The Alexander Smith farmhouse is a good representation of the vernacular style known as "Ontario Gothic". This style is the L-Shaped floor plan, polychromatic brick patterning, buff brick quoins and voussoirs. The residence also has coursed polychromatic end chimneys, a projecting bay window, lancet & paired gable windows. A porch with decorative bargeboards wraps around the NE corner of the house. Attached to the NW corner of the house is the summer kitchen & brick carriage house with the original farm bell on the roof. Located across the farm lane, are the 5 out buildings. The buildings consist of the chicken house, implement shed, and three timber frame barns set in a U-Shape, all with medium pitched gable roofs & board and batten cladding. The farm complex is surrounded by a mix of open fields, natural growth cedar & areas of reforestation. A cedar rail fence lines the property. Make this property your hobby farm or transform it into an income property by way of hosting events like weddings or corporate gatherings. How about turning it into a wellness retreat or a bed & breakfast. Even add additional outbuildings and increase your income capabilities. The opportunities at this farm complex are endless. (id:62164)
78 Walter Tunny Crescent
East Gwillimbury, Ontario
Brand new 4 bedroom, single detached home featuring beautiful stone & brick exterior. It has a double car garage and driveway, enough to accommodate 4 cars. Hardwood flooring with 9' smooth ceilings on the main floor that also includes a fireplace. Primary bedroom has ensuite bathroom with separate shower stall. There is a laundry room on the second floor. Perfect canvas to start from for the homeowner that wants to make it their own. This property will go to auction on June 3, 2025. New property, taxes not yet assessed. Update: Auction has concluded, reserve price was not met. (id:62164)
905 - 15 Mercer Street
Toronto, Ontario
Experience elevated urban luxury in this stunning 2 bedroom + den, 2 bathroom corner suite at the iconic Nobu Residences in the heart of King West. Boasting a rare 11-foot ceiling and an expansive 892 sq ft of interior living space, this light-filled residence features floor-to-ceiling windows, upgraded lighting, custom closets, and a sleek upgraded kitchen island perfect for entertaining. The chef-inspired kitchen comes complete with integrated appliances including an induction cooktop, built-in microwave, fridge, freezer, and dishwasher. The versatile den offers the ideal space for a home office or creative studio, while the spacious primary suite includes a luxurious ensuite and ample storage. Enjoy the convenience of ensuite laundry, refined finishes throughout, and a layout designed for both functionality and elegance. Residents of Nobu enjoy access to state-of-the-art amenities, including a stunning glass atrium gym, serene yoga studio, and relaxing sauna, along with 24-hour concierge and security. Soon to be home to the world-renowned Nobu Restaurant, the buildings exclusive podium will feature two floors of exceptional dining and curated ground-floor retail. Situated in the vibrant King West neighbourhood, steps from the city's top restaurants, nightlife, and culture, with a Walk Score of 99 and Transit Score of 100, this is truly a rare opportunity to live in one of Toronto's most prestigious addresses. (id:62164)
118 Van Scott Drive
Brampton, Ontario
Detached Raised Bungalow ,This home features a large open concept kitchenWelcome to your new home in the sought-after Van Kirk + Sandalwood neighborhood of Brampton! This stunning residence boasts newly installed hardwood floors that flow gracefully throughout the main and upper floors, complemented by elegant granite counter tops in the spacious kitchen.The heart of this home is the expansive kitchen, perfect for culinary enthusiasts and family gatherings alike. Imagine preparing meals surrounded by ample space and natural light pouring in from large windows that overlook the oasis-like backyard.The fully finished basement offers versatility and comfort, ideal for extended family or as a private retreat. Plus, the backyard, which backs onto a serene park, provides a peaceful escape with its lush greenery and tranquil atmosphere.This property truly embodies both beauty and functionality, offering a blend of modern amenities and natural beauty in one of Brampton's most desirable locations. (id:62164)
1 Cedar - 4449 Milburough Line
Burlington, Ontario
Welcome to your new home. Nestled in a pristine forest yet so close to all the amenities. This house is located in a year around, gated community. It is maintenance free and on one level from living area to your large decking. Two generously sized bedrooms , 2 baths, a 4 season sunroom plus a large open concept living room and eat in kitchen. All appliances are stainless and upgraded. Enjoy entertaining in this cooks kitchen with lots of preparation areas. Your view from the deck catches morning sunrise to evening sunsets. Enjoy a peaceful surrounding and a great community. Convenient side by side 2 car parking. Lost Forest is the gold standard for gated communities. Its time to book your showing. (id:62164)
38 Willow Drive
Tiny, Ontario
Welcome to 38 Willow Dr. Magnificent waterfront 5-bedroom custom-built home backing onto beautiful Georgian Bay. Boasting large panoramic windows & walkout to custom raised deck for waterfront enjoyment with gangway style walkway to the bay. Water view flagstone patio w/ fire pit. 3407 sqft of living area over three levels. Chef's kitchen w/ custom cabinets, Quartz countertops, Wolfe Range 4 surface burners, a griddle, hide away control panel and matching 'Wolfe' cooktop ventilation hood, island with Sharp rollout drawer microwave, Bosch 2 door/2 drawer refrigerator/freezer, oversized black granite composite sink 'extra quiet' Bosch dishwasher. Beautiful wide plank oak floors, private principal suite overlooking Georgian Bay features a new 6-piece ensuite. Separate glass shower, soaker tub, heated floors, walk-in closet. Professionally designed and renovated upper 4-piece bathroom with 'Electrolux' laundry and a heated floor. Oversize 2 car garage w/ direct access & wheelchair lift.* New 8' x 12 garden shed with interior lights and plugs. Grounds professionally landscaped. (id:62164)
Bsmt - 47 Sapphire Drive
Richmond Hill, Ontario
Pride Of Ownership Is Truly Evident In This Brand New & Never Lived In 2 Bedroom + Den/family Room Which Is Most Probably One Of The Nicest Apartments That You Will Find In This Price Range. With Over 80k Just Spent On This Legally Certified Apartment With Separate Entrance, Own Laundry With Full Size Washer & Dryer. Stunning Kitchen With Stainless Steel Appliances With B/IN DW & Microwave & Spa Like Bathroom. Bedrooms Have Large Egress Windows, Large Double Closets Throughout. The Entrance To The Apartment Will Be Completely Enclosed From The Elements For Easy Maintenance. Excellent Location That Is Within Minutes To The Following: YRT Station, Public Transit, Hwy 404, Hwy 407, Costco, Walmart, Park, Library, Schools, Seneca Campus. This Home Is Owner Occupied By A Wonderful Quiet Couple Looking For The Same In Their Search For That Right Tenant To Proudly Call This Apartment Their Own. (id:62164)
4309 County Rd 8
Prince Edward County, Ontario
Exceptional live-work opportunity in the heart of Prince Edward County. Fifth Town is a turnkey, award-winning artisanal food production facility/ Farm situated on 23 acres, offering a unique investment in both lifestyle and business. Built in 2008 and significantly upgraded in 2012, the 5,000 sq. ft. facility is fully equipped and zoned for a wide range of food processing uses, including cheese, yogurt, kefir, plant-based products, preserves, and other specialty culinary goods. The layout supports small-batch craftsmanship as well as scalable production, ideal for growing brands or launching new ventures. Zoning permits the construction of a residential dwelling, presenting the ultimate live-work arrangement for an owner-operator or visionary entrepreneur looking to blend business with rural living. The property features an inviting retail storefront and outdoor dining area, creating a strong foundation for agri-tourism experiences, on-site tastings, or farm-to-table offerings. There is also potential to develop a bed and breakfast or boutique hospitality retreat to further diversify revenue streams. A well-established 2-acre vineyard with red varietals adds another layer of opportunity for wine production or integrated culinary programming. 3-acre orchard of apples, berries & other fruit trees planted plus further acreage to plant other fruit like strawberries.The expansive land is also eligible for the development of a commercial greenhouse and farm winery, in line with Prince Edward County's flexible zoning bylaws. This rare and versatile property offers a compelling opportunity to live, create, and thrive in one of Ontario's most sought-after rural communities, celebrated for its food, wine, and natural beauty. (id:62164)
Basemnt - 1172 Field Drive
Milton, Ontario
Absolutely Gorgeous 2 Bedrooms LEGAL BASEMENT APARTMENT in the heart of Milton-->> This meticulously designed basement Offers a gracious sitting room, combined with open concept kitchen which offers centre island and abundance of cabinetry space-->>. Both Bedrooms are really good size and contain Huge Walk in closets-->> Laminate Flooring -->> LED Lighting -->> Beautiful kitchen offers Huge Centre Island -->> Large windows -->> Separate Laundry -->> Separate Entrance (id:62164)
774 Sugden Terrace
Milton, Ontario
Absolutely Stunning Rental Home in the Heart of Milton! This beautifully upgraded 2-storey freehold townhouse offers 3 spacious bedrooms, 4 bathrooms, and a fully finished basement providing the ideal combination of space, comfort, and style for those seeking a high-quality rental experience. Inside, you'll find a modern, open-concept layout featuring a renovated kitchen, a newly widened and upgraded staircase, and an updated driveway for added curb appeal. The finished basement includes a full bathroom with shower, making it perfect for extended living, a quiet home office, or additional recreational space. Step outside to a private backyard with patio stones an inviting space to relax or entertain under the stars. Located just off Bronte St., this home offers easy access to parks, schools, transit, and major amenities, all within one of Milton's most desirable communities. This is an exceptional opportunity to lease a well-maintained, stylish home in a prime location. (id:62164)
2502 - 39 Mary Street
Barrie, Ontario
Welcome to Suite 2502 at Debut Condos Where Luxury Meets Lakefront Living. Experience panoramic views of the City of Barrie from this stunning, brand-new 3-bedroom condo in the heart of the city's vibrant waterfront. This thoughtfully designed 1,043 sq ft suite features floor-to-ceiling windows, 9 ft ceilings, and modern, upscale finishes throughout. The open-concept kitchen is equipped with state-of-the-art appliances, seamlessly connected to the living and dining areas perfect for entertaining or relaxing in style. The primary bedroom includes a spacious walk-in closet and a private 3-piece ensuite with a tiled glass shower. Two equally sized additional bedrooms and a 4-piece main bathroom offer plenty of flexibility for families, guests, or a home office. Lease price + utilities, includes 1 underground parking, locker and available for immediate occupancy. Enjoy a prime location, just steps to downtown Barrie, where you'll find fine dining, boutique shopping, entertainment, the beach, marina, trails, public transit, the GO Train, and major commuter routes. Residents of Debut Condos will soon enjoy world-class amenities, including a fitness Centre, community BBQ area, rooftop terrace, and a spectacular infinity pool overlooking Kempenfelt Bay. This is more than a home its a lifestyle. Don't miss your chance to be part of Barrie's waterfront transformation. Book your showing today! (id:62164)
53 Janes Crescent
New Tecumseth, Ontario
Located In The Highly Sought-After Treetops Community. This Beautifully Designed 4-bedroom,3-bathroom Home Offers Over 2,000 Sq Ft Of Functional Living Space With Exceptional Upgrades Throughout. The All-Brick & Stone Exterior Offers Stunning Curb Appeal, While Inside You'll Find An Open-Concept Layout With Upgraded Hardwood Flooring, A Bright Home Office, And A Spacious Family Room Perfect For Entertaining. The Chef-Inspired Kitchen Features A Premium 36 6-burner Stainless Steel Gas Stove, Extended Quartz Countertops, Custom Two-Toned Cabinetry, Designer Backsplash, And Upgraded Fixtures. The Upper Level Includes Four Generously Sized Bedrooms And A Convenient Second-Floor Laundry. The Lower Level Is A Bright, Open Space With High Ceilings And Large Windows Ideal For A Future Basement Apartment Or A Custom Rec Room. Endless Possibilities For Additional Living Space Or Income Potential. Close To Hwy 400, Schools, Parks, Golf Courses, Shopping, And Recreational Facilities. A Perfect Blend Of Comfort, Style, And Location. (id:62164)





