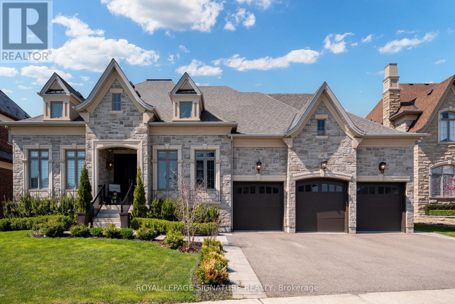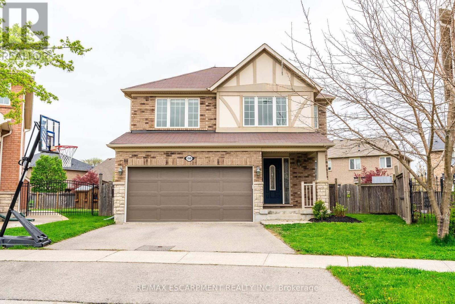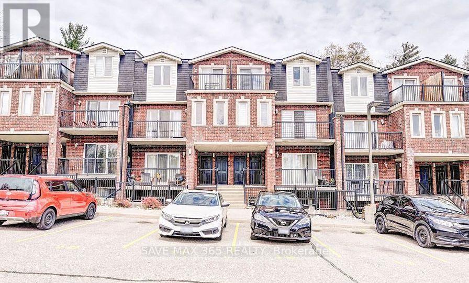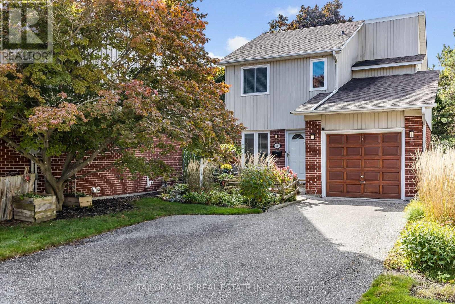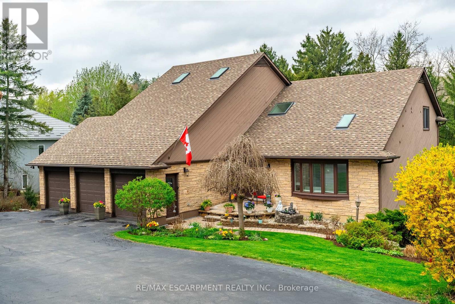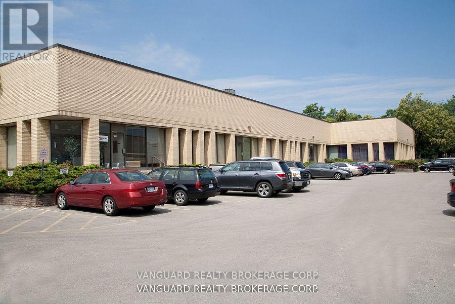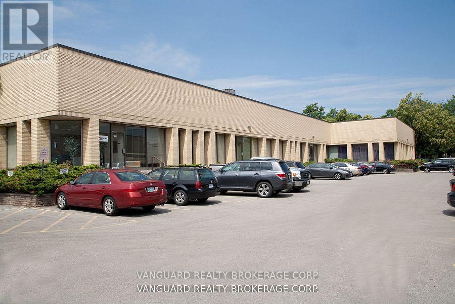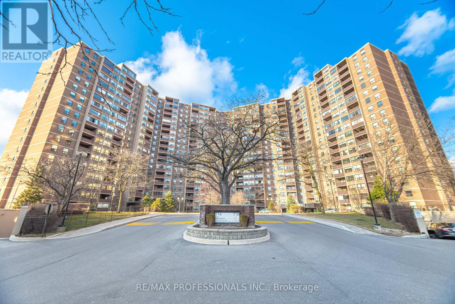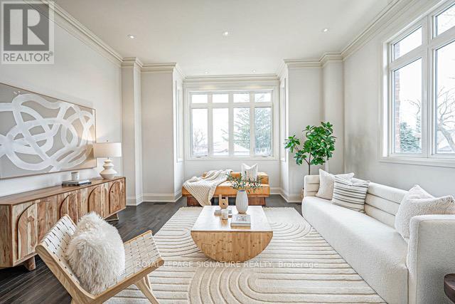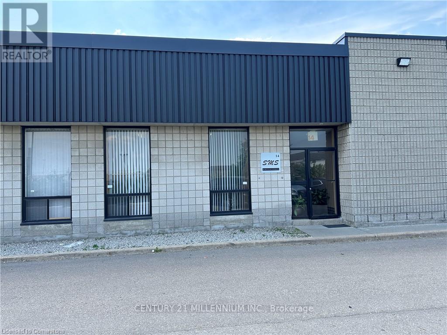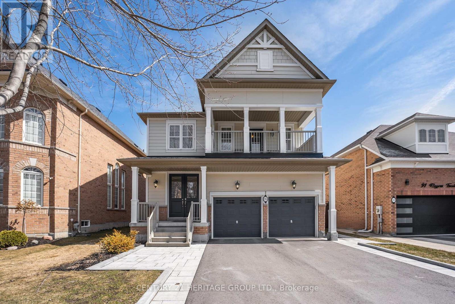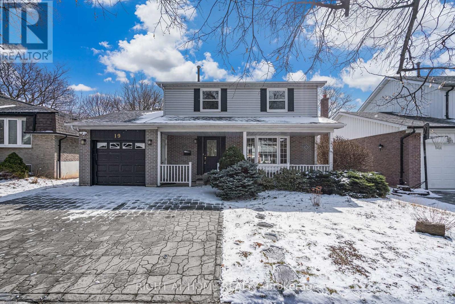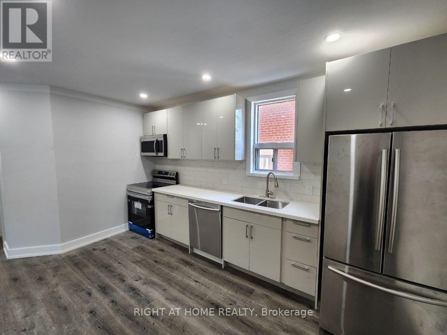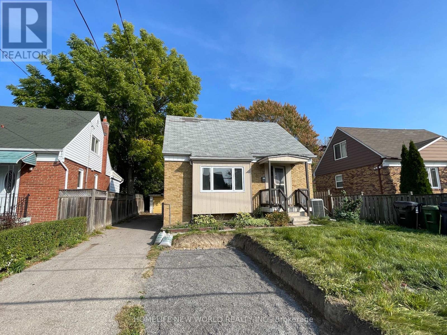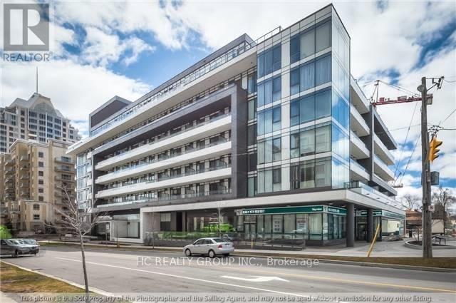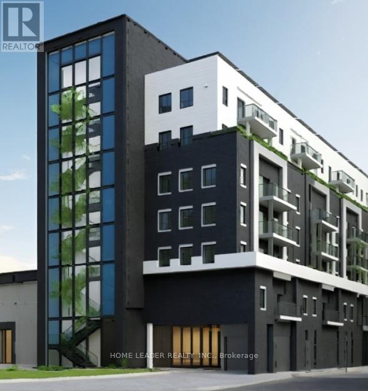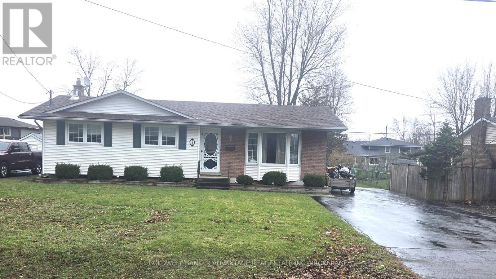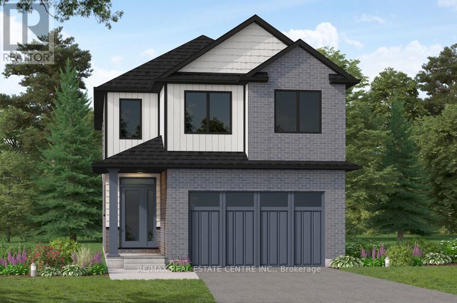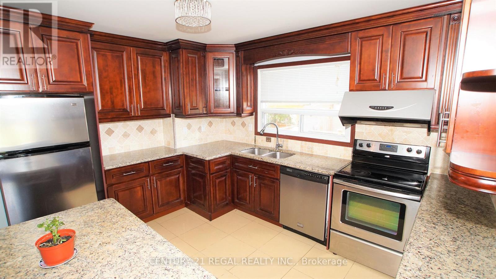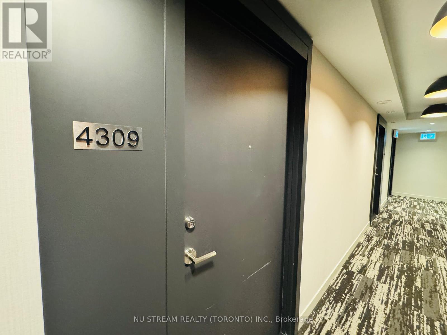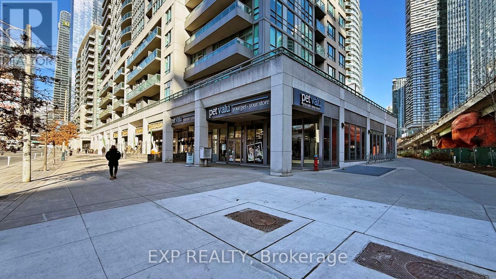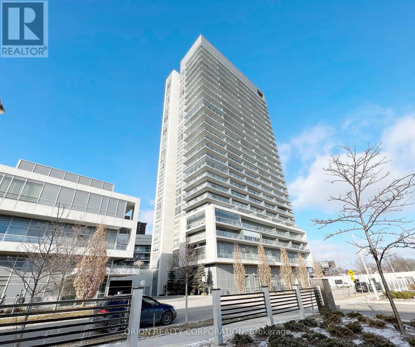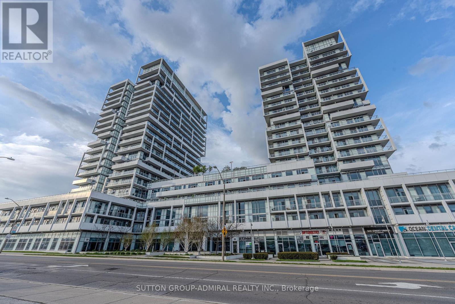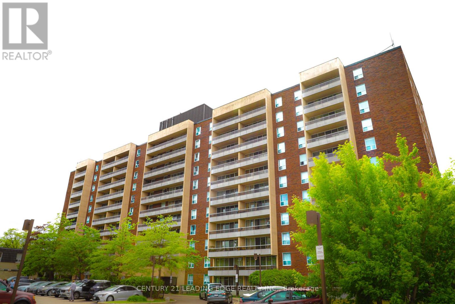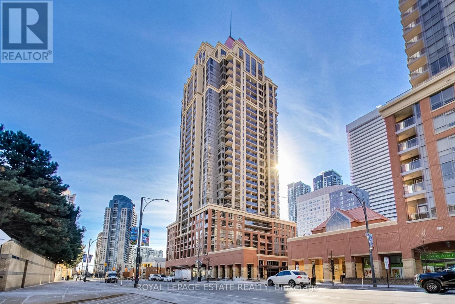We Sell Homes Everywhere
28 Michael Drive
Richmond Hill, Ontario
Welcome to this beautifully upgraded, move-in ready townhome in North Richvale, one of Richmond Hill's most desirable neighbourhoods. This home boasts 4 spacious bedrooms, 3 updated bathrooms and over 1,500 sqft of thoughtfully designed living space plus a finished basement. The main floor features an open-concept and functional layout, with access to a spacious and fully-fenced backyard with an interlocked patio. Lovely updated kitchen with tons of cupboards providing ample storage. Primary bedroom features a spacious walk-in closet and modern 4 piece ensuite. The garage features direct access to both the house and the backyard for added convenience. Nestled on a quiet street and surrounded by nature, situated right next to Richvale Greenway Trail & Ravine.Located in the heart of North Richvale, this home is surrounded by a vibrant, family-friendly neighbourhood known for its top-rated schools and outstanding recreational amenities, including the Lebovic Campus and Richvale Community Centre, shopping at Hillcrest Mall, a wide selection of restaurants and cafes along Yonge Street, numerous grocery stores (Longos, No Frills, T&T) and easy access to both public transit and major highways (407, 404, 400). Recent Upgrades Include: Engineered Hardwood Floors (2021) Hardwood Stairs & Banister (2021) Door Trim & Baseboards (2021) Driveway & Walkway (2021), Upstairs Light Fixtures (2021), Fence (2022), Powder Room (2023), Skylight (2023), Metal Roof Vents (2023) Garage Door Framing (2024) Portico (2024). A must see! (id:62164)
40 James Stokes Court
King, Ontario
**Open House Sat/Sun June 7-8** Welcome to 40 James Stokes Court, an elegant and fully loaded luxury home situated on a premium lot in the prestigious Kingsview Manor community. This masterpiece spans over 7,000 sq. ft. of meticulously designed living space, offering sophistication, comfort, and natural beauty. From the high-end KitchenAid appliances in the main kitchen to the high-end Wolf appliances in the fully finished basement kitchen, every detail has been thoughtfully curated for both everyday living and entertaining. This fully integrated Smart Home features state-of-the-art automation, bringing convenience to your fingertips. Built with efficiency and comfort in mind, this home is equipped with Gas & Radiant heating, ensuring superior warmth and energy savings year-round. Additional features include a water filtration system for soft water, a backup generator and the added benefit of no rental equipment. Step outside to your private oasis, complete with a multi-sport court, an enclosed loggia with a walk-out, and a separate outdoor entrance to a dedicated outdoor/indoor bathroom. Backing onto a tranquil ravine, this home offers breathtaking views and ultimate privacy. Located minutes to Hwy400, and King City GO Station, this stunning home offers the perfect combination of luxury and convenience. (id:62164)
199 Emick Drive
Hamilton, Ontario
Welcome to this stunning 2-storey home offering 2,126sq.ft. of beautifully designed living space. Located in the desired neighbourhood "The Meadowlands of Ancaster" this home was built in 2011 and is owned by the original owners. This home features 4 spacious bedrooms, 2.5 bathrooms, and a sought-after open-concept layout perfect for family living and entertaining. The kitchen boasts a central island ideal for gatherings, while the bright and airy second-floor layout includes the convenience of laundry. Enter the primary suite through elegant double doors and enjoy ample closet space, including walk-in, and private 4-piece ensuite bath. Basement is "yours to finish" with a bonus office space. Situated on a premium lot in a family friendly neighbourhood, the large backyard includes a stamped concrete patio-perfect for outdoor enjoyment. This home has been freshly painted throughout. Location is unbeatable: just minutes to schools, parks, shopping, transit, Highway 403 and the Linc. This is the home that your family has been waiting for! (id:62164)
519 Brigatine Avenue
Ottawa, Ontario
Step Into Modern Elegance With This Beautifully Upgraded 3 Bedroom, 3 Bathroom Recently Built Townhouse, Crafted By Mattamy Homes In The Highly Sought-After Community Of Stittsville. This Stunning Odyssey Model Offers Stylish, Functional Living Spaces Designed For Comfort And Convenience. The Beautiful Kitchen Features Sleek Quartz Countertops, Ample Cabinetry, And A Cozy Breakfast Area, Perfect For Casual Dining Or Morning Coffee. The Open-Concept Layout Flows Seamlessly Into A Spacious Living And Dining Area, Ideal For Both Entertaining And Everyday Living. Upstairs, The Primary Bedroom Offers A Private Retreat With A Walk-In Closet And A Luxurious 4 Piece Ensuite. Two Additional Well-Sized Bedrooms And A Full 3 Piece Bathroom Complete The Second Level, All Featuring Plush, Cozy Broadloom Throughout The Second Floor. Located In A Vibrant And Family-Friendly Neighbourhood, This Home Is Close To Top-Rated Schools, Parks, Shops, And Everyday Amenities, Making It The Perfect Choice For Those Seeking Both Luxury And Lifestyle. Don't Miss Out On The Chance To Make This Your New Home! (id:62164)
99 Mountbatten Drive
Hamilton, Ontario
Detached 3+1 bedroom backsplit home in the Rolston neighborhood of desirable Hamilton Mountain. This well-maintained property offers hardwood floors throughout the main and upper levels, spacious bedrooms, and plenty of natural light. The main floor features a large living room, a separate dining room, and a spacious kitchen with a side door walkout. Upstairs, the bedrooms are generously sized, providing comfortable living space, and a 4pc bathroom. The lower level includes an open-concept in-law suite with a separate entrance, a second kitchen, a dining area, and a family room with a gas fireplace and a 55" Samsung TV. A 3-piece bathroom with a stand-up shower and a walk-up to the backyard adds convenience. The basement also has a laundry room with a front-loading Samsung washer and dryer, along with a stand-up convertible freezer/refrigerator. The home sits on a huge 50 x 100 pool sized lot with an attached single-car garage and a long driveway that can accommodate up to four cars. Nearby schools include Westview Elementary, St. Vincent de Paul Catholic Elementary, Sir Allan MacNab Secondary, and St. Thomas More Catholic Secondary. The property is close to grocery stores, parks, Mohawk College, and major retail centers. Easy access to the Linc and public transit makes commuting convenient. A great opportunity for families or investors in a sought-after location. (id:62164)
4d - 45 Cedarhill Crescent
Kitchener, Ontario
Welcome to 45 Cedar hill Crescent, Unit 4D, A townhome that perfectly combines convenience, comfort, and style. This spacious 3-bedroom, two-level condo offers a wonderful blend of functionality and modern living. As you step inside, you'll immediately appreciate the open-concept layout, which creates a welcoming atmosphere perfect for both relaxing and entertaining. The heart of the home is the well-designed kitchen featuring a breakfast bar, ideal for casual meals or extra prep space. It flows seamlessly into a separate dining area, making it perfect for hosting family and friends. The primary bedroom is a standout, complete with a generous walk-in closet, offering plenty of storage space. The additional bedrooms are also a great size, perfect for family, guests, or a dedicated workspace. There's an open, multi-purpose area that's perfect for a home office or even a cozy reading nook, offering the flexibility you need to live and work with ease. This home is entirely carpet-free, with beautiful ceramic tile in the kitchen and bathroom, which not only adds to the sleek aesthetic but is also incredibly easy to maintain. Natural light pours into the space, creating a bright and airy atmosphere throughout the day. Step outside onto your private balcony, where you can enjoy a quiet moment or soak up the sunshine. With the added benefit of being just steps from a plaza and other essential amenities, everything you need is right at your doorstep. Whether your looking for a low-maintenance lifestyle or a welcoming space to call home, this condo townhouse offers it all convenience, comfort, and style (id:62164)
627379 15 Side Road
Mulmur, Ontario
Step into a piece of Mulmur's history with this beautifully renovated schoolhouse, exuding charm and character. Nestled on a private, enchanting lot, this unique property offers the perfect blend of historic allure and modern comfort. Also on the property is a detached studio which offers loads of versatility and is a great addition to this offering. From the moment you enter the home, you cannot help but fall in love. It has been lovingly cared for and updated, featuring large windows, open concept living and a lovely primary bedroom situated in the loft. Also in the loft is a large storage space, which could potentially be converted into an ensuite bathroom. The home also has a full basement, with large windows, which could be easily finished to add additional living space. The detached studio, complete with a bathroom and a basement, offers the opportunity for a tranquil retreat, an artistic space, or the possibility of an inlaw suite or AirBNB rental, here you have the chance to use this space as it suits you and make it your own. Situated on a very quiet road, amongst beautiful estates and minutes to the Mansfield Ski Club and all of Mulmur's outdoor activities, the location is truly amazing! Don't miss out on the chance to own a piece of Mulmur's past, with all the benefits of the present. Features: School House Renovated & Very Solid, Well Kept Home, Detached Studio, Full Basement in School House with Large Windows, Potential to Add Ensuite to Primary Bedroom in Loft, Metal Roofs, Studio has Full Basement. Fully Serviced Road. (id:62164)
415 - 1440 Main Street E
Milton, Ontario
Welcome to Unit 415 at The Courtyards On Main Street an exquisite penthouse-level corner unit residence featuring soaring 10-foot ceilings and a bright, open-concept layout designed to impress. Spanning approx. 1,000 square feet, this carpet free, thoughtfully designed suite is bathed in natural light with upgraded laminate flooring and a timeless neutral palette throughout. The stylish kitchen is both functional and elegant, showcasing a tasteful backsplash, stainless steel appliances, a convenient breakfast bar with granite countertops, and a seamless view into the spacious living area perfect for entertaining or relaxing. Step through the patio doors onto your private balcony, ideal for morning coffee or evening unwinding. The primary suite is a serene retreat, complete with a generous closet and a well-appointed 4-piece ensuite. A second bedroom offers versatile space for guests, family, or a dedicated home office, and is complemented by an additional modern 3-piece bathroom. For added convenience, a stacked washer and dryer are discreetly tucked away to maximize space. This unit also includes a preferred private storage locker with a fire door situated directly behind your underground parking spot, ensuring effortless accessibility and everyday ease. Residents also enjoy access to a host of exceptional amenities, including a kitchen, party room, meeting room, a well-equipped fitness center, and a car wash area. Ample visitor parking is available, and the location offers unmatched convenience just minutes from schools, parks, shopping, the Milton GO Station, public transit, and major highways for effortless commuting. Dont miss your chance to own this amazing unit! (id:62164)
10 Shelbourne Court
Brampton, Ontario
WELCOME TO THE PERFECT LOCATION FOR YOUR FAMILY TO CALL HOME! A lovingly cared for 3+1 bedroom, 2 bath, brick and vinyl siding, detached home with separate side entrance on a quiet, conveniently located cul-de-sac in desirable Heart Lake West. Homes on this street are RARELY LISTED! Pride of ownership is amply displayed by longtime residents you'd be lucky to call neighbours. This freshly painted & bright home offers easy to care for carpet-free main floor and second level. The separate side entrance leads to the finished basement with Rec Room & extra-large bedroom with multi-use potential. Starting your day in the Breakfast Room is delightful as light fills the room through its huge front window over-looking beautiful perennial gardens in season & a magnificent, mature maple tree. Plenty of afternoon daylight streams through the gorgeous windows of the west-facing, open concept LR/DR showcasing gleaming hardwood floors. Access to the backyard, featuring a multi-level wood deck & pool plus a shed, raised vegetable garden & plenty of room to develop more garden beds, is accessed through the LR sliding glass door or side door. Living here boasts a friendly & quiet neighbourhood close to the countryside of Caledon to the north, and is extremely convenient to the 410 highway, bus routes, shopping, schools, places of worship, a community recreation centre, a library, parks, the Etobicoke Creek Trail, Loafers Lake, and the incredible Heart Lake Conservation Area! You will have peace of mind knowing this home features energy efficient windows installed throughout, central air-conditioning (2016), efficient furnace (2023) & a roof with a 40-year warranty installed in 2010. Don't miss this rare opportunity to own on this family-friendly & safe court in this charming Brampton neighbourhood! **EXTRAS** Above ground gas-heated pool with saltwater filtration system; central vacuum system; new SS fridge in kitchen (2025) (id:62164)
1962 Snake Road
Burlington, Ontario
Your dream home awaits at this custom-built 3,000 square foot masterpiece nestled on a generous half-acre lot. Enter the home to discover an abundance of natural light, with strategically placed skylights that illuminate every corner of the home. The spacious family room boasts a stunning 25-foot open vaulted ceiling, creating an airy and inviting atmosphere perfect for both relaxed living and elegant entertaining. The heart of the home is a sun-drenched, beautiful kitchen featuring wall-to-wall windows that invite the beauty of nature indoors, providing a serene backdrop as you cook and gather with loved ones. Upstairs, retreat to the luxurious primary suite complete with a lavish five-piece ensuite and dual walk-in closets designed for his and hers storage. Two additional well-appointed bedrooms and a stylish four-piece bath complete the second floor, ensuring ample space and privacy for family members or guests. The fully finished walkout basement offers versatility and convenience, featuring an additional bedroom and a full bathroom - ideal for accommodating extended family, guests, or even a private home office. Outside, your private backyard oasis awaits with a sparkling pool, a soothing hot tub, and a charming campfire spot perfect for evenings under the stars. This home combines modern comforts with thoughtful design, ensuring a lifestyle that celebrates both indoor luxury and outdoor living. This is your chance to call this exquisite property your own. RSA. (id:62164)
1687-1689 Flint Road
Toronto, Ontario
Great Location, Ample Parking, Close Proximity to TTC, Good Labour Pool. Many Configurations Available. There Is an Administration Fee of 5% Net Rent ($0.95 Per Sq Ft). And Must Be Added to Current T.M.I of $3.70 Psf Per Fiscal Year (Fiscal yr. 2025, Until Dec-31-2025) To Calculate Total Additional Rent $4.67 Psf Per Year. (id:62164)
1683-1685 Flint Road
Toronto, Ontario
Great Location, Ample Parking, Close Proximity to TTC, Good Labour Pool. Many Configurations Available. There Is an Administration Fee of 5% Net Rent ($0.95 Per Sq Ft). And Must Be Added to Current T.M.I of $3.70 Psf Per Fiscal Year (Fiscal yr. 2025, Until Dec-31-2025) To Calculate Total Additional Rent $4.67 Psf Per Year. (id:62164)
1679-1699 Flint Road
Toronto, Ontario
Great Location, Ample Parking, Close Proximity to TTC, Good Labour Pool. Many Configurations Available. There Is an Administration Fee of 5% Net Rent ($0.95 Per Sq Ft). And Must Be Added to Current T.M.I of $3.70 Psf Per Fiscal Year (Fiscal yr. 2025, Until Dec-31-2025) To Calculate Total Additional Rent $4.67 Psf Per Year. (id:62164)
1411 - 714 The West Mall
Toronto, Ontario
Large and spacious freshly painted condo offers over 1,200 sq. ft. of modern living. Featuring 2 generous bedrooms plus a large den that can easily function as a third bedroom or home office, the layout is thoughtfully designed for both everyday living and entertaining. The Updated kitchen is a true standout, Enjoy spectacular, unobstructed views of the Mississauga skyline from your private balcony truly a serene escape in the heart of the city. This is a well-managed building known for its exceptional amenities and all-inclusive maintenance fees covering all utilities, high-speed internet, cable TV with Crave + HBO, and more. Amenities include indoor and outdoor pools, tennis and basketball courts, a fully equipped gym, sauna, BBQ areas, party room, kids' playground, beautifully landscaped gardens, car wash, 24-hour security, and more. Desirable Etobicoke Neighbourhood! Close To Airport, Centennial Park, Public Transit, Shopping, Great Schools, 427 & 401. 20 Mins To Downtown Toronto. Top-rated schools this is luxury living at its best. (id:62164)
28 Elder Avenue
Toronto, Ontario
Welcome to 28 Elder Avenue, a stunning custom-built home in the heart of Long Branch, Etobicoke, where luxury meets everyday comfort. This beautifully designed residence features 3 spacious bedrooms, each with its own private en suite, offering ultimate privacy and convenience. The open-concept main floor boasts a chef-inspired kitchen, an inviting dining area, and a bright living space that flows effortlessly onto a large deck through elegant French doors-perfect for indoor-outdoor entertaining. A full-sized formal family room and soaring ceilings enhance the home's sense of space and light. Ideal for multi-generational living or rental income, the property includes two separate open-concept nanny/in-law suites, each with its own private entrance. Located just steps from the waterfront, vibrant cafes, top-rated schools, and Sherway Gardens, with easy access to major transit routes, this home offers the perfect balance of upscale urban living and peaceful suburban charm. (id:62164)
14 - 173 Glidden Road N
Brampton, Ontario
Industrial Condo unit for Sale in prime and high-demand areas Perfect spot for own business or Investment. Currently M2 Zoning for various uses. Not permitted for church, any kind of auto mechanic facility as per condo by law. Presently unit is leased end of August 2025 but no further extension. Rear door access through a 53 trail-accessible dock-level door can be converted into adrive-in. Quick access to all major Highways. Various Permitted Uses. Maintenance fees included common expenses, water, andbuilding insurance. (id:62164)
Lt23&24 Con 8
Oro-Medonte, Ontario
260 ACRES OF NATURAL BEAUTY WITH LIMITLESS POSSIBILITIES! Once in a lifetime, you are presented with a rare opportunity to own a remarkable 260-acre parcel of land, perfectly positioned in a peaceful location. Seize this extraordinary chance to turn your dreams into reality on a breathtaking expanse, where the serene beauty of nature meets boundless potential. Zoned Rural, Agricultural, and Environmentally Protected, this versatile property offers an opportunity to preserve and enjoy nature, whether you're envisioning a peaceful retreat or simply a space to embrace the natural surroundings. Sturgeon River meanders through the property, creating a tranquil backdrop and offering water access for kayaking, canoeing, and wildlife watching - an outdoor enthusiast's dream! Cast a line and enjoy fishing on your own property with the river offering various species of fish including brown trout, rainbow trout, and salmon during permitted times. Immerse yourself in the natural beauty of the land, with its diverse ecosystems ranging from towering sugar maple deciduous forests to white cedar coniferous forests, and alder thicket wetlands rich with wildlife. Nature lovers will be in awe of the abundant flora and fauna thriving across the property, and Nottawasaga Valley Conservation Authority ensures this land remains a haven of ecological integrity. With hydro already available at the lot line and a 905 sq. ft. cabin full of potential, this property is ready for enjoyment or thoughtful development. Located within easy access to the charming town of Coldwater, you'll find shops, restaurants, and amenities just a short drive away. The cities of Barrie and Orillia are both less than 30 minutes away while the nearby Georgian Bay offers opportunities for boating, beaches, and more. This is more than just a piece of land, it's an unparalleled opportunity to create your own private sanctuary with endless possibilities that come with owning 260 acres of preserved natural beauty! (id:62164)
69 Hattie Court
Georgina, Ontario
Premium End Unit Town w/ Private Double Driveway Situated at the End of a Quiet Cul-de-Sac. Featuring 3 Bedrooms, 2 Baths, a Functional Family Layout w/ Spacious Front Foyer, Open Concept Main Floor w/ Centred Updated Kitchen w/ Quartz Counters, Stainless Steel Appliances, Elegant Backsplash, Large Eat-in Kitchen, Living/Dining Room w/ Walkout to Deck. Primary Bedroom Features Walk-In Closet & Small Den/Office Area, All Rooms a Good Size, Bonus Basement Den w/ Garage Access, a Walkout to Large Sundeck and Oversized Fully Fenced Corner Lot. Loads of Upgrades Throughout. New Front Door(25), New Shed(25), New Furnace & A/C(23), Hot Water Tank Owned(23), New Deck(22), Kitchen Updated & New Appliances(21), Powder Room(23), Freshly Painted & Much More! Close to Schools, Parks, Transit, Lake Access, Restaurants, Shopping & More! A Fantastic Starter Home Ready For New Memories! (id:62164)
95 Rogers Trail
Bradford West Gwillimbury, Ontario
Stunning home on a 45ft lot. Features wide plank bamboo hardwood floors, circular staircase, pot lights, 9ft ceilings & 3 sided fireplace. Chef's kitchen w/quartz countertops, 36" GE Monogram gas range w/grill, breakfast bar, w/out to composite deck (2019) & fenced yard. Entertainer's basement (2021) complete w/wet bar, 3pc bath, cold room & murphy bed for overnight guests. Primary renovated 5pc ensuite w/dual vanities, corner tub, glass shower (2024) & walk-in closet. Media room provides space for relaxation, work-from-home needs or potential bedroom. Shingles (2018), Furnace Heat Exchanger (2024) & a paved 4 car driveway & interlock (2024). Includes Stainless Steel 36" Fridge, 36" Gas Stove, Dishwasher, Microwave, Washer, Dryer, Shed, C/Air, C/Vac & attachments, Security System, Garage Door Opener & Remotes. Prime location near school, park, and future amenities. (id:62164)
192 Tamarac Trail
Aurora, Ontario
Experience Comfort in This Bright Basement Apartment with Private Entrance!Nestled in a lovely two-storey home in the sought-after Aurora Highlands neighbourhood, this inviting unit offers an updated bathroom, a cozy bedroom, and a well-lit kitchen. Enjoy private living with convenient access to top-rated schools, shops, public transit, and scenic walking trails. Tenant responsible for 1/3 of all utilities. (id:62164)
Rg19 - 25 Water Walk Drive
Markham, Ontario
Experience luxury living in the heart of Markham at this stunning 1-bedroom condo! Features: bright and spacious open concept layout; wood floors throughout; large windows for abundant natural sunlight; North-facing views; modern kitchen with stainless steel appliances. Conveniently located at Birchmount and Highway 7. Steps to Whole Foods, grocery, LCBO, retails, coffee shops and various restaurants; with easy access to Highways 407 & 404; Go Train and public transit (Viva and YRT); York University campus and charming Main St. Unionville. Amenities include: 24/7 concierge service; guest suites for visitors; gym & indoor pool; visitor parking and more! Don't miss out on this incredible opportunity to live in the heart of Markham's vibrant community! (id:62164)
19 Rathfon Crescent
Richmond Hill, Ontario
Welcome to this gorgeous freshly painted 4-bedroom, 4-bathroom detached home, designed for modern living with an open-concept layout and high-end finishes. The gourmet kitchen boasts stainless steel appliances, quartz countertop making it both stylish and functional. Enjoy hardwood flooring throughout, large windows that flood the space with natural light while offering stunning views of the extra deep backyard, newer air conditioner (2024) and newer windows (bsmt 2019 and second floor 2023) . The finished basement provides the perfect space for a recreation room, home gym, or entertainment area. The front yard featuring the newer interlock driveway (2023) that combines elegance and durability. Located in a desirable neighborhood, close to public transportation, mall, parks and school, this home is a perfect blend of elegance and comfort. Just move in and enjoy! (id:62164)
2 Kimber Crescent
Vaughan, Ontario
Welcome to 2 Kimber, located in the prestigious Weston Downs high-end community surrounded by multi-million dollar homes! This exceptional over 5,000 sq. ft. living space luxury home sits on a premium approx. 120 x 70 ft LOT, boasts a 3-CAR GARAGE. With over $300K spent in renovations completed within the last few years, this home is an absolute masterpiece! The recent upgrades are nothing short of spectacular: A chef-inspired grand kitchen that will make every meal feel like a 5-star experience, and spa-like bathrooms that invite you to relax in luxury. A recently replaced metal roof (with a lifetime warranty), a beautifully designed interlocking driveway, an expansive wrap-around composite deck, elegant garage doors, and sleek skylights that flood the space with natural light. Inside, the luxurious hardwood flooring, glamorous light fixtures, pot lights, and crown molding and top-of-the-line appliances, recently replaced furnace, A/C, hot water tank, and windows complete this extraordinary home each detail meticulously crafted to offer the ultimate in comfort, style, and sophistication. A finished basement apartment with a SEPARATE SIDE ENTRANCE from the outside and two interior staircases for access. The basement is fully equipped with a kitchen, bathroom, jacuzzi tub, and sauna, offering both functionality and luxury. This home offers spacious over 5,000 sq. ft. of living space (3,335 sq. ft. above grade + 1,755 sq. ft. finished basement), including the sunroom addition, there is ample space for luxurious living. Located just minutes from Hwy 400, Vaughan Metropolitan Centre, top-rated schools, anchor Plazas, Vaughan Mills Shopping Centre, Vaughan Hospital, National Golf Club, Boyd Conservation Park and TTC/GO transits, this home is the epitome of convenience and luxury living. Prepare to be blown away! (id:62164)
137 Wanless Avenue
Toronto, Ontario
Welcome to Beautiful Wanless Ave, Located in the Desirable Lawrence Park. Bright Layout W Upgraded Finishes & Laminate Throughout. The cozy home is Nestled on the South Corner of Wanless and Mt. Pleasant. Nearby to Prestigious TFS & Blyth Academy School, and Major Transit Stations. Restaurants & Grocery Stores At Your Doorstep. Beautifully Renovated. Brand New Appliances. Access to Oasis Backyard, Perfect for BBQ season & Entertainment. The rooms can be used as bedrooms or Offices. Must-See. Don't Miss This Opportunity to Live in Lawrence Park. (id:62164)
5511 - 2221 Yonge Street
Toronto, Ontario
Beautiful Unit In Luxury Condo Building At The Heart Of Yonge/Eglinton With Open Concept Layout for easy living! 9 ft Ceilings With Floor To Ceiling Windows. Pocket Door Between Den and Kitchen. Please Note: Den can be an office. Ample storage: walk-in closet in bedroom and double closet in foyer. Fabulous Amenities Include 24 Hr Concierge, Fitness Centre, Spa, Outdoor Lounge Area With Bbq. Steps To Subway, Shopping, Restaurants and all that Yonge/Eglinton has to offer! Starbucks in Lobby. Spectacular Unobstructed North and West Views of the City!, Locker available for $50/Mo. Valet Parking Available For $250/Month. (id:62164)
11 Ellington Drive
Toronto, Ontario
Client RemarksThis beautiful home is just steps from Lawrence, TTC and shopping and backs onto green space! Walk out to your beautiful entertaining deck! New renovated 2-bedroom basement suite. (id:62164)
604 - 18 Rean Drive
Toronto, Ontario
Modern 1 + Den With Contemporary Design & Elegant Finishes! Fabulous Open Concept Kitchen With Stainless Steel Appliances & Granite Countertop, Gleaming Laminate Floors! Underground Parking! Suite Area 554 Sqft + Large 93Sqft Balcony!! Great Building Facilities Including: Gym, Party Room, Rooftop Terrace W Bbq & More. ***Steps To Bayview Village Shopping Centre, Foot Step To Bayview Subway Station, Ymca, Parks, Loblaws, Banks, Easy Access.Includes Furnitures: 1 Dining Table And 4 Chairs, 2 Wardrobe,1 Desk. (id:62164)
605 - 18 Hillcrest Avenue
Toronto, Ontario
Sun-Lit, Spacious with Hardwood Floors Throughout & Freshly Painted w/ Brand New Furnace. One Of The Best Locations In The Heart Of North York, Spacious 2 Bedrooms 2 Washrooms Unit, Ideal Layout, w/ 1 Parking, 1 Locker & Direct Underground Access To Subway, Loblaws, Cineplex. Famous School Zone: Earl Haig Ss & Mckee Ps. 24/7 Security & Great Amenities within Walking Distance. Stackable Washer & Dryer In-Unit. Steps To North York Central Library, Shopping, Dining , Etc. Visitor Parking & Private Mailboxes. *For Additional Property Details Click The Brochure Icon Below* (id:62164)
3501 - 161 Roehampton Avenue
Toronto, Ontario
**Fully Furnished 1 + 1 Bedroom @ Yonge/Eglinton! ** Bright And Spacious, Spectacular Panoramic West City Views On 35TH Floor w/ Full Width Balcony + Floor-To-Ceiling Windows ! * Many Upgrades Include: 9 Ft Smooth Ceilings, Quartz Countertops + 1 Piece Backsplash, Undermount Lighting, Custom Shower Glass, Hallway Mirror, Blinds + More! Turn Key, Move Right In! Steps To Subway, New LRT, Grocery, Restaurants, LCBO, Shopping, Top Ranked Schools, Vibrant Area! See Virtual Tour* (id:62164)
11825 Lakeshore Road
Wainfleet, Ontario
Waterfront living at it's finest! You are going to fall in love from the moment you drive through the iron gates! Amazing stone character home on the sandy shores of Lake Erie with 80.22 feet of water frontage. Enjoy quiet evenings reading or watching your favourite movie in the upper den before you slip into bed in the master bedroom. Space for the kids or guests and main bath too. It is the main floor that will blow you away! Open concept living area with french doors to the huge sunroom and cozy wood fireplace. Enjoy entertaining in the dining area where you can spill out to the side court yard or lazy Sunday mornings in the cozy breakfast room. Work from home...you will love this executive office tucked away on the main floor. Second bath, main floor laundry and inviting foyer with slate floor complete this main level. But wait...go outside and enjoy long summer days enjoying life at the beach and cool nights watching some of the most spectacular sunsets. There is lots of room for storage in the partial basement or fully insulated detached garage with easy walk up loft. Don't hesitate to experience this amazing property! (id:62164)
103 - 103 Roger Street
Waterloo, Ontario
INTRODUCING A SPACIOUS, 1 BEDROOM CONDO IN AN UNBEATABLE LOCATION. CLOSE TO WILFRID LAURIER UNIVERSITY, UNIVERSITY OF WATERLOO, LRT, AND HWY 85. THE MODERN KITCHEN FEATURES STYLISH UPGRADES LIKE STAINLESS STEEL APPLIANCES AND QUARTZ COUNTERTOPS. WITH ITS PRIME LOCATION, IT'S CONVENIENTLY NEAR GOOGLE, SUNLIFE, SHOPIFY, KITCHENER GO STATION, KW HOSPITAL, AND MORE. THIS CONDO EFFORTLESSLY COMBINES MODERN ELEGANCE AND CONVENIENCE. **EXTRAS** FRIDGE , STOVE, DISHWASHER, WASHER AND DRYER LAUNDRY (id:62164)
142-146 Fergus Avenue
Kitchener, Ontario
Kitchener Purpose-Built Rental For Sale or JV! Nearly approved 88-unit (potential 118) project with CMHC MLI Select eligibility. Ideal for market, affordable, senior, or student housing. Estimated $45M build with potential 50-year amortization. Cash/equity as low as ~$2.2M, depending on sponsor net worth and CMHC approval. Site: 0.965 acres, 72,616 SF GFA, 89 parking stalls, 28 bike spaces. Projected $3.15M gross rent, $2.3M NOI, 7% stabilized cap. As-is appraisal $6.8M (July 2024); asking $5M. Prime location near GO, schools, shopping & jobs. Rare chance for secure long-term income. (id:62164)
748 Parkdale Avenue
Fort Erie, Ontario
Welcome to 748 Parkdale Avenue, right in the heart of Fort Erie's sought after Crescent Park neighbourhood!!! This home has been lovingly maintained by the same family for nearly 30 years, and you can feel the pride of ownership in every brick and beam!!! Built in 1970, this brick bungalow is a true reflection of its time, with solid craftsmanship and mid-century charm. Sitting on a 70 x 114 ft lot and some updates, including windows, newer furnace, AC, and a Generac generator. Just minutes from the beach, the QEW, and all the amenities you could need. You wont want to miss this one!!!! Looking for offer!!!! (id:62164)
Unit C - 116 Medland Street
Toronto, Ontario
Welcome to 116 Medland Street, a spacious 3 bedroom 2 bathroom apartment spread across the second and third floors of a charming detached home. The main level features a bright, open concept living and dining area with plenty of natural light, a modern kitchen with lots of counter space and a walk-out to a private balcony (to be rebuilt at a later date), a 4 piece bathroom with ensuite laundry, and a versatile bedroom. Upstairs, you will find two more family sized bedrooms and a convenient 3 piece bathroom with custom shower enclosure. This unit includes front pad parking and access to a shared backyard that's enjoyed with the main floor and basement tenants. Located just steps from the Junction and High Park, you're in one of the west end's most sought-after neighbourhoods. (id:62164)
2609 - 4065 Confederation Parkway
Mississauga, Ontario
One Bedroom One Bathroom Condo Unit In a Luxury Tower Built By Daniel's In Square One Area. This Is A South Facing Unit On A High Floor Having A Large Balcony With A Beautiful View Of Lake Ontario. Gorgeous Kitchen With S/S Appliances, Quartz Counters, Backsplash, Center Island, And A Bright Living Room. Microwave And In-Suite Laundry. Walking Distance To Square One, Ymca, Celebration Square, Sheridan College And Mississauga Library. One Locker Is Included On The 5th Floor. There Is No Parking Spot Coming With This Unit. Heating, Ac And Water Is Included. Owner will paint the unit. (id:62164)
95 Maple Street
Mapleton, Ontario
Designed for Modern Family Living. Welcome to the Broderick, a 1,949 sq. ft. two-storey home designed with family living in mind. The open-concept living room and kitchen are beautifully finished with laminate flooring and 9 ceilings, creating a warm and spacious feel. The kitchen is the heart of the home, enhanced with quartz countertops for a modern touch. Upstairs, you'll find four bedrooms, including a primary suite with a laminate custom regency-edge countertops with your choice of colour and a tiled shower with acrylic base. Additional thoughtful features include ceramic tile in all baths and the laundry room, a basement 3-piece rough-in, a fully sodded lot, and an HRV system for fresh indoor air. Enjoy easy access to Guelph and Waterloo, while savoring the charm of suburban life. (id:62164)
2658 Guyatt Road
Hamilton, Ontario
Nestled in the picturesque community of Binbrook, 2658 Guyatt Rd offers the perfect blend of luxury, comfort, and convenience. This stunning custom-built home is a rare find, offering country living with the ease of city access. Situated on a generous and beautifully landscaped lot, this property is designed to impress at every turn. From the moment you arrive, the stately exterior and 3-car garage set the tone for the elegance and quality found within. Step inside to discover a unique layout that seamlessly combines modern sophistication with timeless charm. Every detail has been meticulously crafted to create an inviting and functional space, from the premium finishes to the thoughtful design elements that enhance the flow of the home. The main living areas are bright and spacious, ideal for both intimate gatherings and grand entertaining. The chefs kitchen is a masterpiece, featuring high-end appliances, custom cabinetry, and ample counter space to inspire culinary creativity. Retreat to the luxurious primary suite, a haven of relaxation with its spa-like ensuite and serene views of the surrounding countryside. The fully finished basement offers additional living space, perfect for a home theater, gym, or additional bedrooms. Outside, the expansive yard provides endless opportunities for outdoor enjoyment, whether its hosting summer barbecues, gardening, or simply soaking in the tranquility of your private oasis. 2658 Guyatt Rd is more than just a home its a lifestyle. Experience the best of both worlds with a peaceful retreat that's just a short drive from all the amenities and attractions of the city. This one-of-a-kind property is ready to welcome you home. (id:62164)
Main - 32 Niantic Crescent
Toronto, Ontario
Bright and Renovated 3 Bedroom Main floor Bungalow Located On A Quiet Crescent. Large Principal Rooms & Functional Layout! Stylish Kitchen W/ Granite Countertop. Great Family Neighborhood. Superb Location, Close To TTC, Bus Stop, 401/404/DVP, Direct Bus Route To York Mills Subway & Downtown Express Route #144. Close To Schools, Parks, Shopping, Library & Community Centre. (id:62164)
4309 - 252 Church Street
Toronto, Ontario
Brand New unit at 252 Church St. Down Town Core. One bedroom plus den (with sliding door) can be used as 2nd bedroom. Serve as your office Spacious enough for two persons. Walking Distance to Yonge/Dundas Square, Eaton Center, Toronto Metropolitan University (Ryerson University). St. Michael Hospital. Modern kitchen with Build/In Appliances. Step to Financial District, James Park St. Lawrence Market with Easy Access To TTC Streetcars And Subway Stations, Go Stations, IKEA commuting is Effortless. Internet Included. (id:62164)
2807 - 395 Bloor Street E
Toronto, Ontario
Beautiful, Bright & Very Well Maintained 1 Br + Study Condo Right on Bloor St. Clear Views From the Unit. Modern Cabinetry And Kitchen with lots of Natural Light throughout. En-suite Laundry. Right On Bloor With Transit Easily Accessible, Steps to Sherborne Subway Station And Mins from Yonge And Bloor, Yorkville And U Of T, High End Boutiques, Restaurants, Shopping And Other Amenities. Fridge, Stove, Dishwasher, Washer and Dryer, Curtains and Window Coverings. Current Tenants Furniture Available for Purchase if Interested. (id:62164)
1106 - 25 Lower Simcoe Street
Toronto, Ontario
Thousands spent in new upgrades! Welcome to this beautiful 1-bedroom, 1-bathroom condo in the heart of downtown Toronto, located in the highly sought-after Infinity IV Tower: The Final Phase. This stunning unit boasts a spacious, open-concept living area, ideal for both relaxing and entertaining. The highlight of this wonderful property is the newly renovated bathroom, which has been transformed into a luxurious, spa-like retreat. Featuring contemporary fixtures, and sleek design elements, it offers the perfect space to unwind and refresh. In the living area and bedroom, you'll find brand new wide-plank flooring, freshly painted walls, modern lighting and tasteful finishes that create a crisp, inviting atmosphere. Large windows flood the suite with natural light, framing bustling city views that enhance the vibrant urban living experience. Another standout feature of this unit is the included locker, providing extra storage space - an added convenience that not all units in the building offer. The Infinity IV tower is packed with exceptional amenities, including an indoor pool, sauna, fitness centre, 24-hour concierge, and rooftop terrace. Situated just steps from the waterfront, restaurants, shops, and public transit, this condo offers the ideal blend of luxury and convenience. Don't miss out on this incredible opportunity to own your piece of Toronto! Check out the virtual tour and book your showing today! (id:62164)
2308 - 30 Heron's Hill Way
Toronto, Ontario
Location! Location! Location! Welcome To This Fully Furnished Unit At The Heart Of It All Steps To Transit, Fairview Mall, Restaurants And Convenient Access To 404, DVP,401 At Your Doorstep. Unit Includes Use Of 1 Parking Space + Locker. Building Amenities Include, Gym, Party Room, Pool And More. (id:62164)
3105 - 2 Anndale Drive
Toronto, Ontario
Luxury Tridel Hullmark Centre, High Floor, Corner Unit with 2 Bedroom and 2 Bathroom, Master With Large Walk-In Closet and 4pc Ensuite Bath. Laminate Floor Throughout. Modern Kitchen With Built- In Appliances. Direct Access To Whole Foods and 2 Subway Lines, Minutes To HWY 401, Restaurants, And Shopping. Great Amenities include 24 Hour Concierge, Fitness Centre, Outdoor Patio With Swimming Pool, Bbq, Indoor Whirlpool And Sauna, Yoga Room, Billiards, And Party Lounge. (id:62164)
1311 - 55 Speers Road
Oakville, Ontario
Welcome to 55 Speers Rd, unit 1311, situated in the heart of Oakville. This beautiful condo features a modern kitchen with granite counters, one bedroom, one bath, two walk out balconies, and an in unit laundry. The open concept layout includes 9 Ft. ceilings and hardwood throughout. Condo amenities include 24-hour concierge, rooftop with BBQ, fully equipped gym, media rooms, party room, indoor pool, sauna, car wash, and visitor parking. The condo is conveniently close to highways, grocery stores, and restaurants. (id:62164)
904 - 31 Four Winds Drive
Toronto, Ontario
Modern 3-Bedroom Corner Unit With Stunning Views - 31 Four Winds Dr. Step into this beautifully updated corner unit offering 3 spacious bedrooms and a large 95 sq ft balcony where you can enjoy breathtaking, unobstructed views perfect for morning coffee or evening sunsets. Recently renovated with a brand-new kitchen, stylish new flooring, and a fresh, modern look throughout. Thoughtfully designed with en-suite laundry, generous in-unit storage, and a bright, airy layout that is ideal for both relaxing and entertaining. Prime Location Highlights: Just steps to York University and Finch West Subway Station get downtown in minutes, Surrounded by parks, top-rated schools, shops, and dining, Quick access to Hwy 400 & 401 for stress-free commuting, and Close to community centers, libraries, and everyday conveniences. This is a rare opportunity to own a move-in ready, well-maintained unit in a vibrant, sought-after neighborhood. Whether you're a first-time buyer, investor, or downsizing, this home checks all the boxes! (id:62164)
40 Emily Carr Crescent
Caledon, Ontario
OPEN HOUSE_ Sat.June 7th & Sun.June 8th- 2:00-4:00pm. Welcome to Bolton's beautiful west side with easy access for commuting and family friendly lifestyle. Charming detached home on a premium peaceful crescent, short walk to excellent school and park. Well landscaped setting with interlock entry, newer garage door and relaxing front porch. Inviting foyer with fabulous newer 42" privacy glass front door. Open concept main floor with upgraded powder room, handy mud room with direct access to full garage with loft storage. Newer quality flooring through the huge living room. Casual dining area, and chef-worthy kitchen. Super breakfast bar and stainless appliances make it great for entertaining. The solid oak stairs leads you to 3 sunny spacious bedrooms and a large family bath. King-size Primary bedroom features an oversized walk-in closet with organizers, and a sparkling ensuite with soaker tub and separate shower. The full finished basement includes a playful rec.room, 4th washroom, separate laundry room, lots of storage and oversized cantina space. The fully fenced backyard features open views, a big patio and a maintenance free garden shed. Many updates in the last 7 years. Pride of ownership makes this lovely, well-maintained, ready to move in home a show-stopper!! (id:62164)
1606 - 4080 Living Arts Drive
Mississauga, Ontario
Bright and spacious, updated 1 bedroom + full sized den in the heart of Mississauga City Centre with underground parking & locker! Open concept living and dining areas plus separate den large enough for a single bed and a desk! The Principle bedroom walks out to large covered balcony with city views. The kitchen is perfect for cooking and entertaining guests. Plenty of room for dining table. This unit has ensuite laundry plus plenty of storage in the foyer. Ready to move in with updated flooring, tile, faucets, lighting and freshly painted. Building amenities include: Indoor Swimming Pool, Gym, Party Room and Kitchen, TV's, Outdoor BBQ are. Mins From Square One Mall, Sheridan College, Public Transit, Living Arts Centre, Art Gallery, Parks, Library, Highway 403, 401. (id:62164)
Bsmt - 10 Butternut Drive
Barrie, Ontario
ALL INCLUSIVE (INLCUDING INTERNET) Clean and Bright 2 Bed Basement Available For Lease Situated In The South End of Barrie Near Shopping, Restaurants And Hwy 400. This Updated Unit Offers An Open Concept Livingroom/Kitchen W/Plenty Of Windows. New Appliances. Private Backyard Area Designated For Basement Tenant (id:62164)


