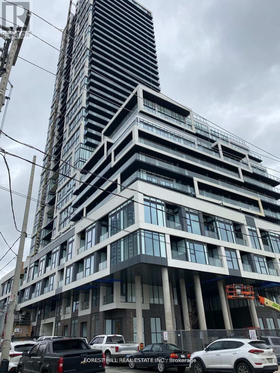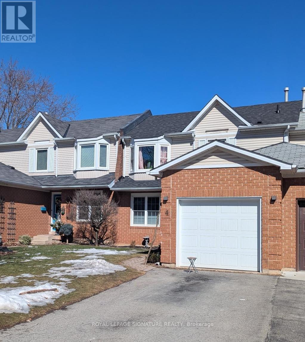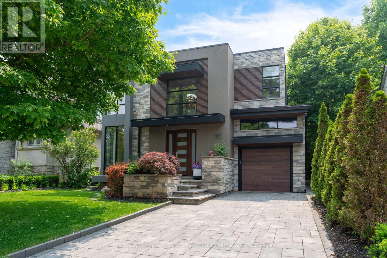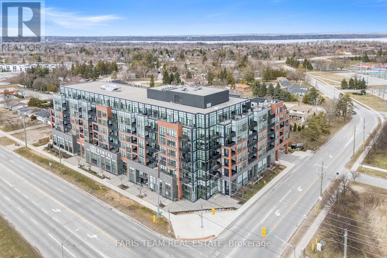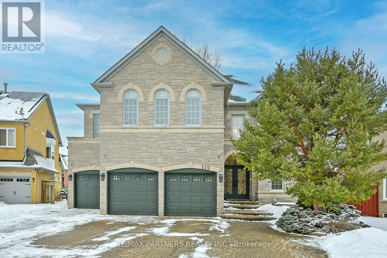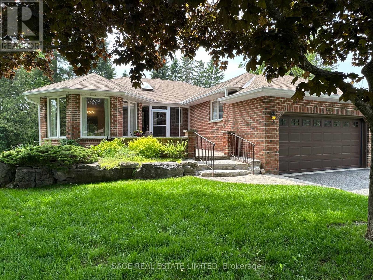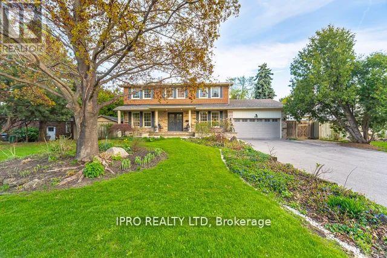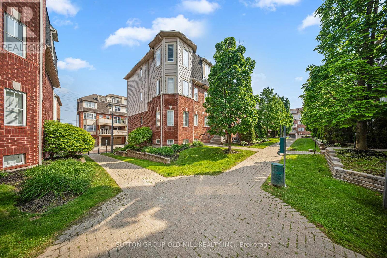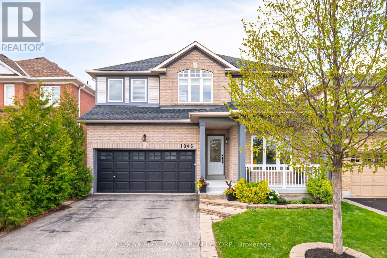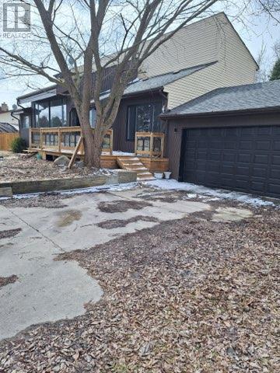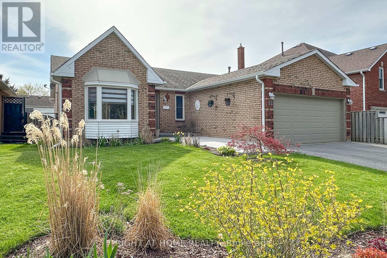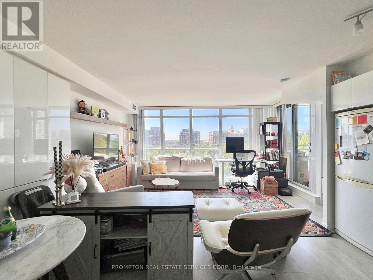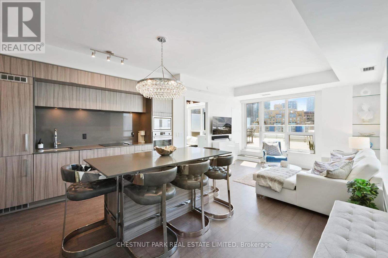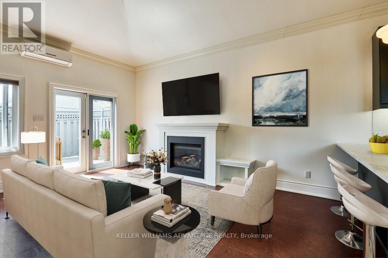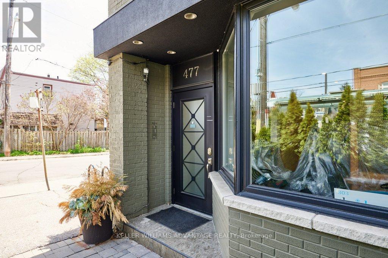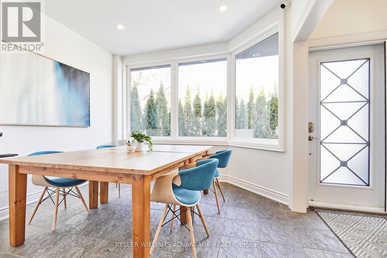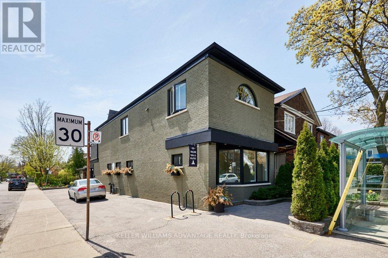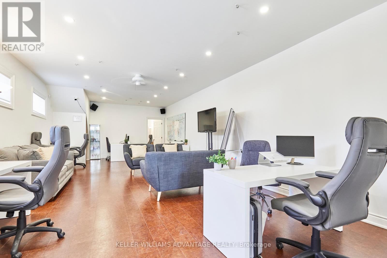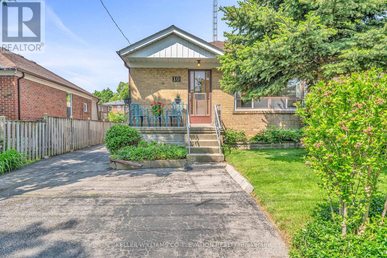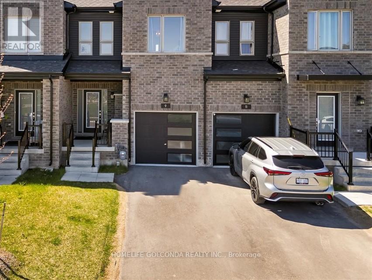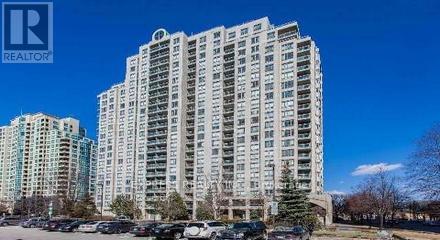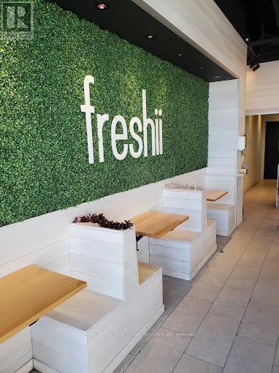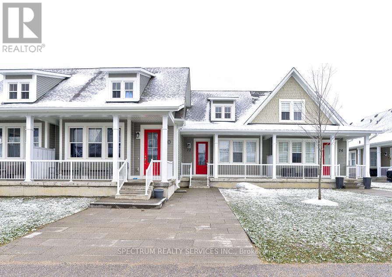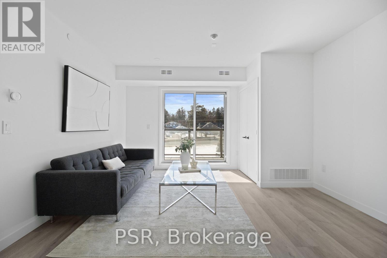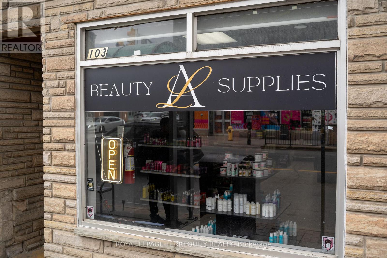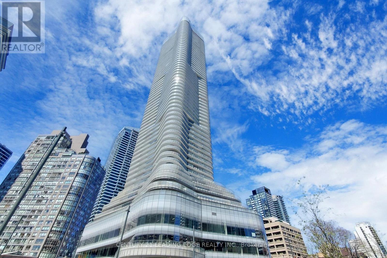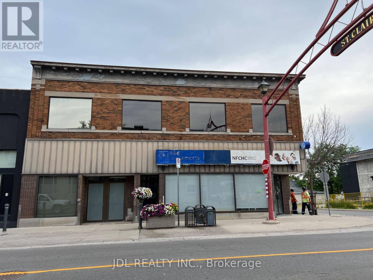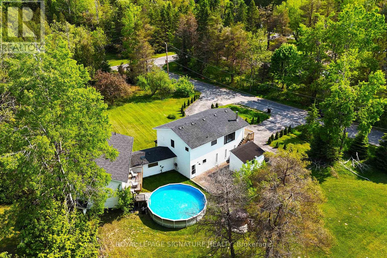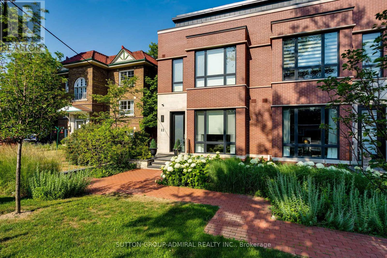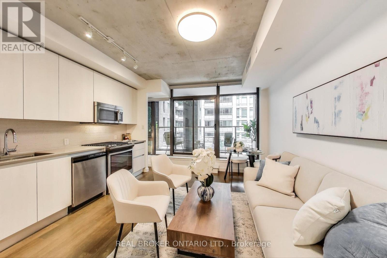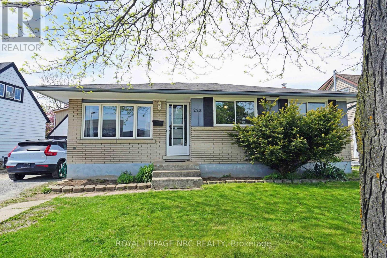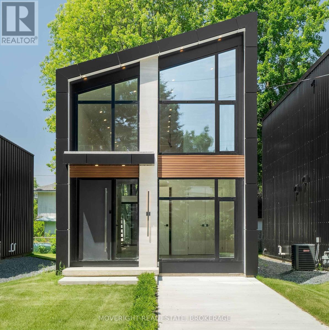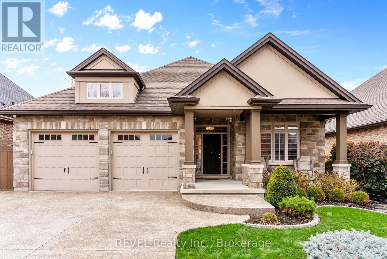We Sell Homes Everywhere
326 - 5 Defries Street
Toronto, Ontario
Brand New Beutiful 1 bedroom +Den With 1-Bathroom Suite in the Newly-built Community by Broccolini.Walkout to the Balcony from Living/Kitchen.High end Modern steel Appliances,stone countertops,tiles backsplash,track lighting,floor to ceiling windows ,smart home control display.insuite laundry.outdoor Cabana lounge with amazing view of downtown. large fitness room,co-working space,Yoga room ,Sports lounge, Stream room, games room kids room.24 hrs concierge Perfet space for family or students most of the amennities on the third level.short distance to Ryerson University, George Brown College and University of Toronto.Close to Dundas Subway station. Near to the Eaton Centre (id:62164)
4 Pleasant Grove Terrace
Grimsby, Ontario
Welcome To This Stunning 3-Bedroom, 2-Bath Home In The Heart Of Grimsby! Featuring A Beautifully Upgraded, Family-Sized Kitchen With Sleek White Lacquered Cabinetry And Elegant Quartz Countertops, This Home Is Move-In Ready. Enjoy The Fresh, Modern Feel With Brand-New Vinyl Flooring On The Main Level And A Freshly Painted Interior In Stylish Neutral Tones. The Finished Open-Concept Basement Offers Endless Possibilities For Extra Living Space. Step Outside To Your Private, Fenced-In Backyard With A Spacious Deck Perfect For Entertaining Or Relaxing. A True Gem You Wont Want To Miss! (id:62164)
111 Brisdale Drive
Brampton, Ontario
Showstopper Alert Priced to Sell Fast! Fully upgraded 2600+ sq ft gem featuring 4 spacious bedrooms and a 2-bedroom finished basement with a separate entrance! This stunning home boasts a double car garage, an elegant oak staircase, new porcelain tiles on the main floor, and pot lights throughout the house. Enjoy a brand new kitchen with quartz countertops, a new backsplash, and all new appliances. The home is carpet-free with upgraded light fixtures throughout. Bathrooms are updated with quartz countertop vanities, and there's the added convenience of main floor laundry. Freshly painted in 2025 with brand new zebra blinds (2025). The huge primary bedroom features a luxurious 5-piece ensuite and an oversized walk-in closet. Step out into a beautiful backyard perfect for relaxing or entertaining. The finished basement includes 2 bedrooms, a separate entrance, in suite laundry area, and excellent income potential! Prime Location: Walking distance to schools and the Cassie Campbell Community Centre. Vacant Property Lockbox available for easy showings! (id:62164)
51 Colonel Frank Ching Crescent
Brampton, Ontario
Entire House For Rent!!! Elegant & Sun-Filled Home. This Gorgeous Home Boasts A Spacious Open Concept Main Floor Laminate Flooring. Modern Kitchen W/Breakfast Bar And Large Pantry. Walkout To Balcony From Living & Dining Rm. 2nd Floor Showcasing 2 Generously Sized Bedrooms & Computer Nook/Den. Master Bed W/4Pc Semi Ensuite And Walk-In Closet. Main Floor Den Can Be Converted To Bedroom. Mins To Brampton Go Station & 407/401/410. (id:62164)
16 Maple Avenue S
Mississauga, Ontario
Welcome to 16 Maple Ave South- where timeless elegance meets cutting-edge design in one of Mississauga's most desirable neighbourhoods. Just steps from the waterfront in Port Credit, this custom-built home offers over 5,200 sq.ft. of finished living space on a beautifully landscaped lot, combining luxury, comfort, and smart innovation. Inside, the home radiates warmth and sophistication, with soaring ceilings, natural light pouring in through oversized windows and skylights, and modern hardwood flooring throughout. Designed with both relaxation and entertaining in mind, the layout is elegant and functional. A chefs kitchen is the heart of the home featuring top-of-the-line appliances, custom cabinetry, walk-in pantry, gleaming quartz counters, and a stylish butlers bar with a 250+ bottle wine wall. The open-concept flow leads into a stunning great room with sleek gas fireplace and views of the private backyard oasis. Upstairs, the luxurious primary suite is a serene retreat with a spa-style ensuite, gas fireplace, custom dressing room and private balcony with Arctic Spa hot tub- perfect for morning coffee or evening stargazing. Three more bedrooms feature ensuite or semi-ensuite access, and a sunlit office (or fifth bedroom) offers work-from-home flexibility. The lower level is a standout, featuring a finished basement with a private in-law or nanny suite- complete with its own separate entrance, kitchen, laundry, rec room and bedroom. Outside, unwind overlooking a professionally landscaped garden with irrigation, lighting, remote-controlled patio screens, and a large covered stone terrace made for outdoor living. The heated garage includes a car lift, custom storage, and EV charger. Full smart home integration powers lighting, blinds, security, spa, sound, and more- this is lakeside living, reimagined! (id:62164)
311 - 681 Yonge Street
Barrie, Ontario
Top 5 Reasons You Will Love This Condo: 1) Experience the benefits of living in a centrally located condo, complete with two private balconies, one off the second bedroom and the other extending from the living room, offering an exceptional space for unwinding outdoors 2) Convenient underground parking with a more prominent, accessible spot right by the elevator entrance for easy access 3) Enjoy fantastic amenities, including a fully-equipped gym, a stunning rooftop garden, and a patio area with a barbeque 4) Perfectly positioned within walking distance to a major grocery store, plenty of restaurants, Shoppers Drug Mart, and the Barrie South GO Station 5) Entertain in an open-concept layout featuring a stunning kitchen with an island and sleek stainless-steel appliances. 992 sq.ft. Visit our website for more detailed information. (id:62164)
115 Golden Tulip Crescent
Markham, Ontario
Elegant Stone-Front Mansion with 3 Garages in a Prime Markham Location!This stunning home boasts approximately 4,400 sq. ft. plus a nearly 2,000 sq. ft. professionally finished basement. Featuring 9-ft ceilings, 5 spacious bedrooms, each with its own en-suite, and a cozy sitting area on the second floor illuminated by a large, bright skylight. All en-suites have been recently updated.The grand 18-ft open-to-above family room showcases a beautiful bay window, filling the space with natural light. The newly renovated high-ceiling open-concept basement includes a gym, entertainment room, billiard room, guest room, and a stylish bar. Separate entrance leads to a main-floor office. (id:62164)
17 Patricia Place
Kawartha Lakes, Ontario
Peaceful Patricia Place, one of the most charming streets in Port 32, on the shores of Pigeon Lake in the Village of Bobcaygeon. Ideal for retirees looking to embrace a relaxed, fulfilling lifestyle in an area known for well-maintained homes, beautifully landscaped gardens and welcoming atmosphere. The Port 32 Shore Spa Community Club membership is part of this purchase, with year-round opportunities to connect with your neighbours. Enjoy the picturesque intertwining trails, social gatherings, and fun activities like card games, working out in the gym, swimming, fishing, playing tennis, or pickleball. This home has been well-loved and maintained. A level-entry bungalow with bright spacious principle rooms. Hardwood floors in the living/dining and family rooms. A cozy brick propane fireplace and a direct walk-out to covered deck overlooking a private oasis of mature trees and gardens. The eat-in kitchen with its large windows brings the outdoors in. Plenty of counter space and cabinetry make meal preparation a joy. Main-floor laundry with access to the two-car garage. The primary bedroom ensuite is equipped with a walk-in jet tub and accessible shower. Guests will appreciate the option of a comfortable main-floor bedroom/bathroom, or retreat to the two lower-level bedrooms with bathroom. The Pub and Billiard Room make this home unique. You and your guests can transport yourself to an old English pub for a pint or two. Or curl up in front of the den fireplace and read. In many ways this home is a blank canvas ready for you to update with your own decor. If a house had a vibe this one would be happy, cozy and casual. Walk to shops, cafes, library, bakery, brewery and, of course, its surrounded by lake, perfect rural living. Only 40 minutes to Lindsay or Peterborough, less than 2 hours from the GTA. (id:62164)
42 Hillside Drive
Brampton, Ontario
Stunning Executive Family Home in Coveted Bramalea Woods! ? Fall in love with this breathtaking 4-bedroom executive family home situated in the prestigious Bramalea Woods community! This beautifully maintained property is the perfect blend of luxury, comfort, and practicality. Step into the extensively landscaped oasis featuring a gorgeous in-ground pool, composite deck, and plenty of space for outdoor relaxation and entertainment. The backyard also boasts a huge storage shed, offering ample space for all your outdoor needs. Inside, the spacious living and dining rooms are ideal for hosting gatherings, while the huge eat-in kitchen with a walk-out to the backyard offers convenience and charm. Work from home in style with the stunning formal office, or unwind in the family room that features a cozy gas fireplace and another walk-out to the beautiful backyard. Retreat to the owners suite for ultimate relaxation, while the additional 3 generous bedrooms provide comfort for the whole family. The bright recreation room is perfect for teenagers or a personal gym. The finished basement adds even more versatility, featuring a 3-piece washroom and a bedroom with a walk-in closet, making it a perfect space for guests or a private retreat. This home has been lovingly upgraded with tasteful finishes throughout, showcasing quality and attention to detail at every turn. Don't miss this incredible opportunity to own a piece of luxury in one of Brampton's most sought-after neighborhoods! (id:62164)
2 - 760 Neighbourhood Circle
Mississauga, Ontario
Welome to this "rarely" available three bedroom townhouse boasting approx 1074 square feet of beautifully appointed space. Spacious, sun-filled rooms are complete with engineered hardwood floors, updated kitchen cabinetry with quartz countertops, large stainless sink, stainless appliances and window coverings throughout. Walk out from the living room onto a generous deck perfect for entertaining . Dining area overlooks the living room. There are three generous bedrooms, with the primary having it's own 3 - piece ensuite bath and walk-in closet. The other two other bedrooms have large windows and mirrored closet door. Both bathrooms have quartz countertops. The furnace, central air conditioner and Hot water heater are owned. "Convenient" is how to describe the location as well. In the area of Mavis/Dundas/Elmbrook, this property is well situated to access an abundant and varied array of shopping that include major grocery stores, specialty shops, a variety of restaurants and eateries, as well as the many goods and services required for convenience. For commuters, The Cooksville Go is nearby as are highways QEW, 403 & 407; hospital, Square One Shopping Mall, City Center, and schools nearby. One car parking in garage and one parking space on the driveway is included for your exclusive use. Pet friendly with restrictions and BBQ on deck allowed. For the buyer looking for generous living space on one floor, ideal location and convenience, look no further. (id:62164)
79 Turtlecreek Boulevard
Brampton, Ontario
Beautiful, All Brick, Detached 4 Bedrooms, Plus 2 Bedrooms Finished Basement With Full Washroom. Total 4 Washrooms. Sitting On A Premium Lot 62 Ft X 152 Ft. Deep & Located At The End Of Quiet Cul-De-Sac. Huge Deep Driveway Can Park 8 Cars Easily. Fully Upgraded, Well Maintained Home And Proud Of Ownership. Good Size Home 2624 SQFT (As Per M.P.A.C). Thoroughly Upgraded Every Part Of The House. Over $250 K Spent On Recent Upgrades: Kitchen (Waterfall Counter Tops, 2023 High End Bosch Kitchen Appliances), Washroom, Floors, Hardwood Floors On The Main Level, High-Quality Stainless-Steel Appliances, Countertops, Pot Lights, Paint, Tiles, Custom Build Front Door. HUGE Backyard. Newer Roof. Newer Eavestroughs And Gutter Guards. Outdoor Pot Lights With Indoor Timer. Walking Distance To New LRT, Golf Course, Plaza With Everything You Need Plus Much More! This Home Is In A Desired Location On The Brampton And Mississauga Border. Excellent Lay-Out. Main Floor Offers Living/Dining, Family Room With Fireplace, W/O To Backyard. Minutes To 401/407/410, Parks, Schools, Public Transport, Shops. Walking To Paths, Park And Golf-Course. Shed At The Back. Hot water tank owned. (id:62164)
1046 Holdsworth Crescent
Milton, Ontario
Welcome to this beautifully updated 4-bedroom, 4-bathroom home, ideally located on a quiet, family-friendly crescent just steps from top-rated schools, parks, shopping, restaurants and minutes from the highway and go grain. Perfectly designed for modern family living, this home offers exceptional versatility with in-law, teenager, or nanny suite potential. No detail has been overlooked in the extensive updates throughout. Enjoy peace of mind with a brand new roof and windows (2025), new sump pump (2025), and new furnace (2021). The main floor features new flooring, a completely renovated kitchen, a stylish new 2-piece powder room, and main floor laundry (2024). All hardware and lighting has been updated for a fresh, modern touch. The basement was professionally finished in 2024. Step outside to a private, landscaped yard with a new awning and recently planted treesideal for relaxing or entertaining. Your keys are waiting!! (id:62164)
3780 George Johnston Road
Springwater, Ontario
6 bedroom 5 washroom, in this totally renovated home (from stud) featuring an open concept with the 20 ft high great room, kitchen with all new upgraded appliances island with built-in wine rack, dining room with skylight, breakfast area with walk -out to 27' deck and a 22' master bedroom with brand new 3 piece ensuite and with a finished basement featuring a kitchen, living room and 2 bedrooms with washer and dryer and 3 piece washroom plus storage area. Other main features 1 yr old furnace(owned), new roof , new designer vinyl siding on front of home, 150 lot backing on to bush, storage shed, stone walkway around whole property, the whole house completely done. pot lights throughout, newer window thoughout and new front porch and two new decks "Just Move In" (id:62164)
91 Foster Creek Drive N
Clarington, Ontario
Newcastle's Beautiful 3 + 2 Bedroom Bungalow, Freshly Painted Throughout, Has It All. Kitchen Boasts Quartz Countertops, Undermount Dble Sink, Vinyl Flooring Open Concept Into Family Room With Mantle & Gas Fireplace And Walkout To A Deck. Livingroom And Dining Room Have Large Bay Window & Lge Window In Separate Dining Room With Wood Floors Thruout. Big Primary Bedroom Has A Lge Walk-In Closet and 4pc Ensuite With Jacuzzi Tub. Mirrored Closet In The 3rd Bedroom. The Huge L-Shaped Rec Room (9.32 meters) Is Finished And Ready To Be A Family's Fun Spot, A Wet Bar With Fridge and Double Sink And An Egress Window Add To The Possibility Of This Fun Rec Room. The 4th And 5th Bedrooms And A 3 Pce Bath Round Out This Amazing Home In Newcastle. Open House Sun June 8th 2-4pm. Come And See This Beauty!!!!! (id:62164)
311 - 10 Capreol Court
Toronto, Ontario
Sun-filled 2-Bedroom, 2-Bathroom with parking and locker located in the vibrant Concord Cityplace Community - in the heart of downtown and just steps to the waterfront! This beautiful unit is flooded with natural sunlight and has a functional floor plan with expansive windows offering gorgeous unobstructed south views of the Canoe Landing Park. Very spacious living and dining area features wall to wall pantry offering plenty of storage. Fantastic Amenities: 24-hr Concierge, Fitness Centre, Indoor Pool, Squash Court, Recreation and Study Lounge, Incredible Skybridge Party Room, Guest Suites, Visitor Parking & more. An incredible location! Just a few minutes to transit (streetcar to Union, Spadina, and Bathurst subway station), groceries (Loblaws, Farmboy, Sobyes), THE WELL shops, restaurants, coffee shops, multiple parks, Canoe Landing park + community centre, Jean Lumb public school, and the Waterfront. Short walk to Rogers Centre, Scotiabank Arena, Queen/King West, Tech Hub, Metro Toronto Convention Centre, Financial District, and Union Station. Easy access to DVP/Gardner, YTZ airport, and bike/walking trails along the marina. All utilities included except hydro. ***This unit has a separate Washer and Dryer*** Move In June 15th! (id:62164)
1220 - 38 Cameron Street
Toronto, Ontario
Live at the intersection of style, comfort, and convenience in this exceptional 2-bedroom + enclosed den, 2.5 bathroom residence located in the heart of Queen West- consistently ranked one of the world's coolest neighbourhoods. With 1,055 sq ft of refined interior living space and nearly $90,000 in builder and designer upgrades, this is urban luxury, redefined. Inside, every detail is elevated-from automatic blinds and wide-plank flooring to a custom oversized kitchen island and built-in Murphy bed with desk in the enclosed den. Both bedrooms feature walk-in closets and spa inspired ensuites, offering elevated comfort and privacy. But the true showstopper? A private 969 sq ft south-facing terrace with unobstructed CN Tower and skyline views-perfect for entertaining or soaking in sunsets over the city. This rare offering includes TWO side-by-side underground parking spots with EV capabilities, and a private locker. Set just off Queen St W, you're steps away from the city's best restaurants, cafes, bars and boutiques. Walk to Trinity Bellwoods park in under 10 minutes, or bike down to the Waterfront Trail. Grab groceries at Loblaws, Farm Boy, or local markets nearby, and enjoy brunch or cocktails at neighbourhood staples like Terroni, Bar Bendetta, or The Drake Hotel. With 24-hour transit, gyms, galleries, and green space all within reach, this is one of the most connected and walkable areas in Toronto. Whether you're entertaining on the terrace or stepping out into the pulse of the city, this home offers the best of both worlds - serene privacy and vibrant lifestyle. Don't miss your chance to own a piece of luxury in Toronto's most iconic neighbourhood. (id:62164)
477 Davisville Avenue
Toronto, Ontario
Great Investment opportunity with this detached live/work space on Davisville Ave just steps from Bayview. Property is zoned residential and has a commercial component currently on the main and lower levels. Convert this property into a multiplex and possibly add on to the building. You can live and rent or use the property as a total income property. This impressive eco-friendly build features solar-powered radiant heating across all three floors, each equipped with individual temperature controls, alongside a recirculating hot water tank powered by a glycol solar system. A backup on-demand tankless water heater ensures continuous supply, while six air conditioning units provide efficient cooling. The interior boasts warm cork flooring and additional insulation between floors for enhanced soundproofing. The main and lower levels serve as commercial space, showcasing a welcoming reception area, a three-piece bathroom, and an open-concept workspace that includes a private office. The lower level offers an inviting breakroom with a kitchen and restroom. This adaptable space is zoned Residential and may be used for Commercial uses as well (please refer to the attached Toronto Zoning Uses document). The separately metered upper unit is currently tenanted and comprises a one-bedroom residential space with an open-concept kitchen, dining, and living area, complete with a walk-out to a private balcony. This setup allows for the possibility of living upstairs while enjoying a short commute to your office below. All are nestled in a highly desirable location just steps away from Bayview Ave, high walking and vehicular traffic. Parking on the property under the carport and permit parking available. (id:62164)
477 Davisville Avenue
Toronto, Ontario
Great investment opportunity. A detached live/work space on Davisville Ave just steps from Bayview, with multiple options! Use it as a commercial with apartment rental. Convert to a multi-residential property. Possibly add on to the building. The possibilities are endless. Zoned residential with multiple uses including commercial uses (see Toronto Zoning document attached on the listing). This impressive eco-friendly build features solar-powered radiant heating across all three floors, each equipped with individual temperature controls, alongside a recirculating hot water tank powered by a glycol solar system. A backup on-demand tankless water heater ensures continuous supply, while six air conditioning units provide efficient cooling. The interior boasts warm cork flooring and additional insulation between floors for enhanced soundproofing. Create the property type perfectly tailored to your needs. The main and lower levels serve as commercial space, showcasing a welcoming reception area, a three-piece bathroom, and an open-concept workspace that includes a private office. The lower level offers an inviting breakroom with a kitchen and restroom. This adaptable space is ideal for a retail store, office, home occupation, or various other uses. The separately metered upper unit is currently tenanted and comprises a one-bedroom residential space with an open-concept kitchen, dining, and living area, complete with a walk-out to a private balcony. This setup allows for the possibility of living upstairs while enjoying a short commute to your office below. All nestled in a highly desirable location just steps away from Bayview Ave, with high walking and vehicular traffic. (id:62164)
477 Davisville Avenue
Toronto, Ontario
Exceptional investment opportunity with this detached live/work space on Davisville Ave just steps from Bayview. This impressive eco-friendly build features solar-powered radiant heating across all three floors, each equipped with individual temperature controls, alongside a recirculating hot water tank powered by a glycol solar system. A backup on-demand tankless water heater ensures continuous supply, while six air conditioning units provide efficient cooling. The interior boasts warm cork flooring and additional insulation between floors for enhanced soundproofing. The main and lower levels serve as commercial space, showcasing a welcoming reception area, a three-piece bathroom, and an open-concept workspace that includes a private office. The lower level offers an inviting breakroom with a kitchen and restroom. This adaptable space is zoned Residential and cn accommodate commercial uses as well (please refer to the attached Toronto Zoning Uses document).The separately metered upper unit is currently tenanted and comprises a one-bedroom residential space with an open-concept kitchen, dining, and living area, complete with a walk-out to a private balcony. This setup allows for the possibility of living upstairs while enjoying a short commute to your office below. All nestled in a highly desirable location just steps away from Bayview Ave, high walking and vehicular traffic. (id:62164)
477 Davisville Avenue
Toronto, Ontario
Great investment opportunity. A detached live/work space on Davisville Ave just steps from Bayview, with multiple options! Use it as a commercial with apartment rental. Convert to a multi-residential property. Possibly add on to the building. The possibilities are endless. Zoned residential with multiple uses including commercial (see Toronto Zoning document attached on the listing). This impressive eco-friendly build features solar-powered radiant heating across all three floors, each equipped with individual temperature controls, alongside a recirculating hot water tank powered by a glycol solar system. A backup on-demand tankless water heater ensures continuous supply, while six air conditioning units provide efficient cooling. The interior boasts warm cork flooring and additional insulation between floors for enhanced soundproofing. Create the property type perfectly tailored to your needs. The main and lower levels serve as commercial space, showcasing a welcoming reception area, a three-piece bathroom, and an open-concept workspace that includes a private office. The lower level offers an inviting breakroom with a kitchen and restroom. This adaptable space is ideal for a retail store, office, home occupation, or various other uses. The separately metered upper unit is currently tenanted and comprises a one-bedroom residential space with an open-concept kitchen, dining, and living area, complete with a walk-out to a private balcony. This setup allows for the possibility of living upstairs while enjoying a short commute to your office below. All nestled in a highly desirable location just steps away from Bayview Ave, with high walking and vehicular traffic. (id:62164)
477 Davisville Avenue
Toronto, Ontario
Exceptional investment opportunity with this detached live/work space on Davisville Ave just steps from Bayview. This impressive eco-friendly build features solar-powered radiant heating across all three floors, each equipped with individual temperature controls, alongside a recirculating hot water tank powered by a glycol solar system. A backup on-demand tankless water heater ensures continuous supply, while six air conditioning units provide efficient cooling. The interior boasts warm cork flooring and additional insulation between floors for enhanced soundproofing. The main and lower levels serve as commercial space, showcasing a welcoming reception area, a three-piece bathroom, and an open-concept workspace that includes a private office. The lower level offers an inviting breakroom with a kitchen and restroom. This adaptable space is zoned Residential and can be used for commercial uses as well (please refer to the attached Toronto Zoning Uses document).The separately metered upper unit is currently tenanted and comprises a one-bedroom residential space with an open-concept kitchen, dining, and living area, complete with a walk-out to a private balcony. This setup allows for the possibility of living upstairs while enjoying a short commute to your office below. All nestled in a highly desirable location just steps away from Bayview Ave, high walking and vehicular traffic. (id:62164)
1602a Eglinton Avenue W
Toronto, Ontario
Prime Location Commercial unit with mixed use. Steps to Allen Subway Station (Eglinton W, GO Transit). High-density residential neighborhood. Ideal for almost all retail/commercial uses.Tenant to pay 25% TMI. Previous use was restaurant so the unit is equipped with an exhaust fan.Tenant is responsible for snow removal and garbage removal. (id:62164)
10 Robindale Avenue
Toronto, Ontario
Welcome to this well-maintained 3-bedroom bungalow nestled in the sought-after Alderwood neighbourhood of Etobicoke. Situated on a spacious 47 by 121-foot lot, this home offers an excellent opportunity for families, investors, or builders. With its solid brick exterior, functional layout, and a separate entrance to the basement, this property combines comfort, potential, and convenience.Step inside to discover a sun-filled main floor featuring large windows that allow natural light to flow throughout. The living and dining areas are bright and inviting, ideal for entertaining or relaxing with family. The kitchen offers an eat-in area. All three bedrooms have hardwood floors, primary bedroom features walk out to the deck and a backyard.The basement has a separate entrance, providing great potential for an in-law suite, rental unit, or extended family use. With above-grade windows, the lower level feels open and livable, awaiting your personal touch or renovation vision.The expansive backyard offers plenty of space for outdoor entertaining, gardening, or future expansion. A one-car detached garage and private driveway provide ample parking.This home is perfectly located within walking distance to Lakeshore Boulevard and also to Brownsline, where you'll find shops, cafes, and daily conveniences. Several top-rated schools, parks, and community centre are just a short stroll away. Commuters will appreciate the quick access to major highways including the QEW, Gardiner Expressway, and Highway 427 making travel to downtown Toronto or Mississauga seamless.Whether you're looking to move in, renovate, rent out, or rebuild, this Alderwood gem presents a rare opportunity in a vibrant, family-friendly community. Don't miss your chance to own a great property on a premium lot in one of Etobicoke most up-and-coming neighbourhoods. Property is selling as is where is, there is no warranty of any kind. (id:62164)
9 Evergreen Terrace
Barrie, Ontario
3+1 brdms., 3+1 bathrooms, modern freehold town house with finished basement in well demand Painswick South area on a family friendly street is move-in ready. This 2 year old open-concept design boosts soaring 9 feet smooth ceilings on main. A stunning kitchen features quartz countertop an extended breakfast bar w/ upgraded stainless steel appliances, well lite great room opens to kitchen with sliding doors to backyard for entertaining. 2nd floor large primary suite offers lots of natural light with 2 sets of full length windows, ensuite and his and hers closets, 2nd floor laundry adds convenience, 2 additional bright bedrooms, 4 pcs bathroom. The fully finished basement has a fourth bedroom, laminate flooring and large bathroom. The ability to park 3 cars with no sidewalk, NO facing properties makes this property an exceptional blend of style and functionality. Discover this rare opportunity to own a fairly new townhouse which is ideally located close approximate to Yonge St. and just minutes from Highway 400 making it a perfect choice for commuters. Prime location close to parks and schools and a short drive Go station and minute to the lake. (id:62164)
1508 - 9085 Jane Street
Vaughan, Ontario
Look no further, live in a luxury building with resort like facilities. Beautiful building close to all amenities - Vaughan Mills shopping mall, Tim Hortons, gas stations, Wonderland and transit. 24 concierge service in building with great amenities including gym, media room, party room and an open terrace to enjoy. This unit comes with quartz countertops a large kitchen island and under mount lighting, also has large windows with blinds. Modern finishes throughout and a very functional layout makes this unit an ideal place to call home. Comes with 1 parking and 1 locker! (id:62164)
5 - 2245 Kennedy Road
Toronto, Ontario
Great opportunity to own a flower/bubble tea store in high exposure location at Sheppard and Kennedy Rd intersection. Surrounded by dense residential and commercial developments and offering ample customer parkings. Low cost and high profit. Heavy traffic. Nice renovation. Sellers can providetraining or you can change to other business. (id:62164)
2210 - 35 Bales Avenue
Toronto, Ontario
Luxurious Bright One Bedroom Condo In The Heart Of North York. East Exposure With Parking. Steps To Subway, Close To Sheppard Centre, Whole Food, Bank, Cafes & Restaurants, Hwy 401 & Dvp, Amenities Include: Media Library, Party Room, Indoor Swimming Pool, Sauna, Concierge, And Fitness Room. (id:62164)
1501 - 28 Empress Avenue
Toronto, Ontario
Freshly Painted With New Laminate Floor. Large One Bedroom Condo Bedroom Condo, In the Heart of North York. Beautifully Kept, Excellent Building With Great Amenities, Steps To TTC & Subway, Grocery, Civic Center, Theatre, Restaurant And Shops. (id:62164)
169 Front Street
West Nipissing, Ontario
Here's your opportunity to own an existing and iconic restaurant in the desirable community of Sturgeon Falls located on the TransCanada Highway of West Nipissing. This landmark comes with 1 bar, 1 restaurant, 1 banquet hall, and 1 drive thru. The well established Gervais Restaurant has been serving up family fare to the community since 1955 and has been operated by the same family for the last 25 years. The restaurant, bar, banquet hall and drive thru will all be available vacant on possession. With an incredible liquor license capacity of 441, the opportunities are endless for growing your business including ample parking that surrounds the property. The restaurant can be converted to a new brand or stay the same. The kitchen is equipped with 3 exhaust hoods with fire suppression, plenty of storage, large walk in fridge and freezers, large dish area and prep area, offices, and everything required to facilitate your restaurant needs. Strong consistent sales ready for new ownership. **EXTRAS** * Restaurant = 900 sf * Country Style = 1118 sf * Dining Room = 3638 sf * Bar = 2126 sf * BOH = 3802 sf * LLBO = 441 * Gross Lease = $12,500 + HST * Pylon Signage * Drive Thru Available * 65 Parking Spots * (id:62164)
12760 Hwy 50
Caledon, Ontario
Welcome to an extremely affordable business opportunity in a high demand market in the heart of Caledon's Bolton West community. This is a fantastic opportunity to own a fast-casual health food franchise in bustling AAA food destination plaza. This store has sales of approximately $450K making it a fantastic owner/operator business opportunity. This store has seen a ton of success in the past with sales over 500K and 600K. Currently being operated with a hands off ownership. This plaza has tons of visibility and parking located right off HWY 50 surrounded by residential, businesses, commercial plazas. This beautifully built-out Freshii draws a big lunch and dinner crowd. All equipment is in excellent condition. Can be easily converted to many different cuisines subject to the Landlord's approval. Please do not go direct or speak to staff. **EXTRAS** * Net Rent = $3,047.41 * TMI = $1,440.69 * Gross Rent = $4,488.10 + HST * Lease Expires January 31, 2028 * 2 X 5 Year Options To Renew * Fantastic Sales * Can be Rebranded * (id:62164)
301 - 300 Essa Road
Barrie, Ontario
Stunning 3-Bedroom, 2-Bathroom Corner Suite with 1244 Sq. Ft. of Elegant Living Space and Underground Parking + Locker! Welcome to Suite 301 at The Gallery Condominiums, where West-Coast inspired architecture and comfort converge in Barrie's highly sought-after Ardagh Community. This exceptional corner unit boasts an expansive open-concept design that's bathed in natural light, thanks to oversized windows that stretch across the entire suite. Offering both style and functionality, this layout is one of the most desirable in the building. Step inside to discover soaring 9-foot ceilings, creating a bright, airy atmosphere that amplifies the suite's spacious feel. The main living area is adorned with high-end laminate flooring, providing a sleek and durable finish. The gourmet kitchen is a chef's dream, featuring granite countertops, a contemporary stacked backsplash, a stylish over-the-range microwave, and a spacious pantry for added convenience. Both bathrooms are thoughtfully designed with quartz countertops, offering a blend of luxury and practicality. You'll also appreciate the generously sized laundry room, complete with custom cabinetry for added storage space. The Large balcony with Southern Exposure is the perfect place to relax and barbecue a savory meal! As a resident of The Gallery, you'll have exclusive access to the 11,000 sq. ft. rooftop patio, where you can enjoy panoramic views of Kempenfelt Bay--the perfect spot for relaxation or entertaining. Just steps from your front door, explore the peaceful 14-acre forested park, ideal for a serene hike with your furry friend. Additional parking spaces are available for rent/purchase. (id:62164)
10 - 72 Discovery Trail
Midland, Ontario
Welcome To This Beautifully Designed 1-bedroom + Loft (Apx 1,177 sq.ft). Townhouse, Offering Modern Comfort And Flexible Living. The Main Floor Features A Spacious Primary Bedroom With Ensuite Bath, Convenient Laundry, And An Open-Concept Living/Dining Area Filled With Natural Light. The Sleek Kitchen Boasts Stainless Steel Appliances, Ample Cabinetry, And A Large Island With Bar Seating- Perfect For Everyday Living Or Entertaining. Located Close To Lake, Georgian Bay, Marinas, Golf, School And Hopspital. Don't Miss This Incredible Lifestyle Opportunity! (id:62164)
204 - 61 Orchard Park Drive
Toronto, Ontario
Be the very first to call this brand-new stunner home! This never-lived-in residence blends modern luxury with thoughtful design, offering a fresh, pristine living experience in one of Toronto's fastest-growing neighbourhoods. From the moment you step inside, you're greeted with soaring ceilings, massive windows that pour in natural light, and stylish premium flooring throughout. The open-concept layout is perfect for entertaining or unwinding in style. At the heart of the home is a sleek, designer kitchen with top-tier appliances, stone countertops, and custom cabinetry, a true showstopper for anyone who loves to cook or host. No renos, no waiting, no compromises. Every inch of this home is finished to perfection, just move in and enjoy! Situated in the vibrant West Hill community, you're steps to TTC, GO Train, and the upcoming LRT, making your commute a breeze. Quick access to the 401, DVP, downtown Toronto, top schools, parks, and shopping means everything you need is within easy reach. Whether you're looking for stylish everyday living or a high-demand rental in a rapidly developing area, this place checks every box. Don't miss your chance to live in something truly fresh and fabulous - book your tour today! (id:62164)
103 Brock Street S
Whitby, Ontario
Incredible opportunity to own a thriving, professional beauty supply store in the heart of downtown Whitby. Established as the only beauty supply store of its kind in the area, serving a growing customer base seeking premium hair care, beauty, and skincare products. Positioned on a high-traffic street with strong visibility and surrounded by vibrant local businesses, this location benefits from consistent foot traffic and a loyal clientele. The store comes fully stocked and equipped ready for a new owner to walk in and operate seamlessly. Highlights include: Exclusive supplier relationships, Community-centered brand with local recognition, Strong potential for growth through online expansion, Lease including TMI ($3780). Whether you are looking to enter the retail sector or expand your portfolio with a purpose-driven business, this opportunity is here for the taking. (id:62164)
5609 - 11 Wellesley Street W
Toronto, Ontario
Wellesley On The Park" Landmark Luxury Condo Situated In The Heart Of Downtown Toronto * 1 Bedroom + Spacious Den * Steps To U Of T & Ryerson University, Yorkville Shopping, Financial District & Wellesley Subway Station. Yorkville Shops, Financial District & Much More. *Prime Location With Lots Of Amenities. Previous Pictures Before the Current Tenant Moved In. (id:62164)
468 - 209 Fort York Boulevard
Toronto, Ontario
Welcome to 468-209 Fort York Blvd, a beautifully laid-out open-concept 1-bedroom condo, ideally located in the heart of downtown. Just steps from the vibrant Liberty Village, King West, Queen West, Lakeshore, and the Bentway, this condo offers the perfect urban lifestyle. with easy access to public transit (TTC) and all that downtown has to offer, you'' enjoy both convenience and comfort. The building boasts a wide range of resort-style amenities, including an indoor pool, jacuzzi, outdoor sundeck, fitness center, party room, guest suites, theatre room, and visitor parking - everything you need for both relaxation and entertainment. This condo is the ideal spot for those seeking modern living in a prime location. Don't miss out on the opportunity to call this space home! (id:62164)
4481 Queen Street
Niagara Falls, Ontario
Whole building for Rent! A great opportunity in the corner building of the street. New open Niagara University just cross the street.Low rent in the downtown core of Niagara Falls. Great building and location for retail, professional office space, medical building, storage, showroom and distributers or potential for a restaurant, Dollar store and many many more... near the city hall. **EXTRAS** First Level, Second Level, Basement.Whole building $7000/month (id:62164)
183 Beaveridge Avenue
Oakville, Ontario
Location Location Location , Priced To Lease, Welcome to this stunning, detached, 4 bedroom home in the desirable Oakville preserve area. Ideal for professionals or families. Upgraded features thru-out, including a modern kitchen with quartz counter-tops, built-in appliances, built-in oven and microwave. The primary bedroom boasts a luxurious 5-piece ensuite with a glass enclosed shower.The laundry is conveniently located in the basement. Enjoy the proximity to all essential amenities, including Oakville Trafalgar hospital, top-rated schools, shopping centers, transit options and major highways. Ideal for AAA tenants. Strictly no smoking or pets. **EXTRAS** S/S appliances including fridge, stove, dishwasher, washer & dryer. Comes with a garage door opener and remote, all existing ELF's and window coverings. Blinds installed for added convenience and style. Fresh painting on June 14th. All Appliances and window coverings included. (id:62164)
20 Hillview Crescent
Springwater, Ontario
Words and pictures can't capture the true magic of this extraordinary family compound in Midhurstyou need to see our exclusive video to fully appreciate everything it has to offer!This magnificent estate boasts 2 impressive wings, 6 spacious bedrooms, 5 luxurious bathrooms, and 4 beautiful decks, all set on a serene 1.3-acre oasis just 10 minutes from vibrant downtown Barrie and only 5 minutes from the highway. Convenient, yet perfectly private.Enjoy endless entertainment with your own billiards room, hot tub, soccer field, and swimming pooltruly a dream come true. In summer, host unforgettable BBQ and swimming parties or gather around the backyard fireplace under the stars.In winter, hit the slopes just 15 minutes away at Mount St. Louis Moonstone, or enjoy ice fishing on Lake Simcoe. Year-round adventures are at your doorstep.Not staying full-time? This property generates impressive income effortlessly on Airbnb at rates of $400-600 per night.With too many upgrades, inclusions, and luxurious details to mention here, this home must be experienced firsthand. Watch the video and schedule your private tour today! (id:62164)
28 Gardeners Lane
Markham, Ontario
Welcome To 28 Gardeners Lane, An Exceptional, Never-Before-Lived-In Kylemore Brownstones Townhome Located In Markham's Most Prestigious Angus Glen Community. Lots Of Upgrades. This Home Features A Brilliant Layout With An Abundance Of Natural Light, Spectacular Kitchen With High End Appliances. Offering 3 Spacious Bedrooms And Multiple Inviting Lounge Areas That Strike The Perfect Balance Of Comfort And Functionality. Modern Finishes And Thoughtful Design Create An Ideal Space For Both Relaxation And Entertaining. Situated Just Minutes From The Renowned Angus Glen Golf Club, This Property Offers Easy Access To A Variety Of Amenities, Including Community Centers, Grocery Stores, And More. The Area Is Home To Outstanding Schools, Making It An Excellent Choice For Families. Don't Miss Your Chance To Own A Piece Of Markham's Finest Real Estate In This Highly Sought-After Location. (id:62164)
2605 - 200 Bloor Street W
Toronto, Ontario
Experience luxury living at Exhibit Residence, an iconic building nestled in the heart of Yorkville. Just steps away from the Royal Ontario Museum, the University of Toronto, and the subway, this prime location offers effortless access to upscale shopping, gourmet dining, and the Financial District. This exceptional residence features 9-foot smooth ceilings and a perfectly functional layout, including a spacious bedroom, a versatile den with French doors that can serve as a second bedroom, and two elegant bathrooms. The modern kitchen boasts a built-in center island and European appliances. Relish unobstructed views of the city skyline and stunning sunsets on your 20-foot-long balcony. Enjoy the convenience and peace of mind with your own dedicated locker and parking space. Two floors of amenities includes fitness gallery, private dining lounges, an outdoor garden, and much more. **EXTRAS** Concierge, Exercise Room, Media Room, Party/Meeting Room, Rooftop Deck/Garden, Visitor Parking. (id:62164)
11 Thurloe Avenue
Toronto, Ontario
Welcome to 11 Thurloe Avenue, a refined, architectural gem tucked into a discreet midtown enclave where luxury meets low-maintenance living. Designed by Richard Wengle, brought to life by Shram Homes, and styled by Robin Nadel, this exclusive residence, is part of an elite six-home collection sharing beautifully landscaped, irrigated gardens and direct access to a private, heated underground garage. Inside, dramatic design unfolds across four levels, all accessed by a private elevator. A 12-foot waterfall island anchors the jaw-dropping kitchen, surrounded by Miele appliances, chrome-framed glass cabinets, and a concealed pantry with Sub-Zero wine fridge. Custom walnut, marble herringbone, and polished chrome create an elevated yet effortless flow into the living space, where a wall of glass opens to a landscaped terrace with BBQ, audio, and retractable awning. Ideal low maintenance outdoor living. The bedroom level features two expansive suites, each with walk-in closets and radiant heated ensuite floors. Upstairs, the third-floor primary retreat redefines indulgence: a boutique-style dressing room with mirrored cabinetry, glass display drawers, and a stone counter island. A bedroom sanctuary with balcony and spa bath, complete with dual marble showers, a sculptural soaker tub, and floating 11-foot vanity. The lower level offers a heated mudroom, with ample storage, and direct garage access with 3 parking spots and locker. Thoughtfully designed for ease, the private elevator connects all levels without a single stair between you and your destination. Located near premier schools, transit, parks, close to Kay Gardner Beltline Park & Trail, and dining. This home is a seamless blend of urban sophistication and turn-key ease. (id:62164)
320 - 111 Bathurst Street
Toronto, Ontario
Are you looking for your very cool loft-style 1 bedroom in the heart of vibrant King West? And what if you could buy your first home and it be turn-key designer furnished where all you need to do is already done for you (- AND you can buy all the furnishings!)? OneEleven is a boutique mid-rise building that feels like a chic hotel as you enter the lobby - you'll be proud to call this home! * How about a large, open balcony that you'll actually use: taking in the morning sun with your courtyard view? Its a quiet sanctuary feel, not exposed to the noise of a busy street. Wait. Was gas BBQ hookup and gas stove on your wishlist? Wish granted! Inside you have loads of natural light with floor to ceiling/wall to wall windows plus the 9 ceilings that make the space feel that much more roomy * Freshly refinished engineered hardwood floors make your pad warm and luxe * The Euro style kitchen is lovely & an efficient use of space with quartz countertops, glass tile backsplash & undermount sink * Your cool bedroom has double closets + a concrete accent wall & frosted glass partition doors that give you both light & privacy * Bonus: How about a locker on the 3rd floor where you live? * You will love the knockout party room & terrace that actually gets used by residents, lots of comfy seating & community BBQ * There is even a Guest Suite down the hall! And there is the OneEleven epic kitchen you can rent to host your swanky parties! * And who doesn't want low maintenance fees?? *** If you're a first time home buyer, consider this: over the next 10 years you will have paid your landlord $270,000 in rent. Wouldn't you rather have $175,00 of total equity wealth instead? Hmm. You ARE King West & you've got it all at your fingertips: Steps To TTC, so many fab little restaurants around the corner, Entertainment & Financial Districts, Shopping, the Gardiner is nearby if you drive: you've got it all! (id:62164)
Lph05 - 15 Ellerslie Avenue
Toronto, Ontario
Welcome to the Ellie Condo. Luxurious Lower Penthouse one bedroom unit. West facing with upgraded finishes. 9 Ft Smooth Ceilings Throughout. Floor To Ceiling Windows. Building amenities include Barbeques, Concierge, Fitness, Games and Billiards Room, Private Guest Suites, Movie Theatre, Visitor Parking, His/Hers Saunas and a Rooftop Terrace. Come fall in love today. This is NOT an assignment sale. (id:62164)
228 Pelham Road
St. Catharines, Ontario
May 12th freshly and professionally painted main floor, brand new fridge and dishwasher. West End Bungalow on Pelham Rd! Conveniently located on a bus route. Zoned R2. A separate entrance to the finished basement (egress window installed in basement bedroom in 2020). The Kitchen features a double sink, gas stove, and granite tile countertops. Both bathrooms were renovated just a few years ago. Backside, main floor windows replaced 2020. The furnace and central air were replaced around 2017 (as per previous owner). Enjoy a spacious eat-in kitchen overlooking a deep 163 (+/-) backyard, complete with a tiered deck, concrete patio, and gas BBQ hookup. The dryer and the water heater also have a gas hookup, providing greater energy efficiency and lower operating costs. A prime location, under 10 minutes drive from The Pen Centre, Fourth Avenue shopping, Brock University, the hospital, and more! (id:62164)
360 Beechwood Avenue
Fort Erie, Ontario
Move right into this newly built contemporary home just a short walk to the sandy beaches of Lake Erie's southern shores, this property is sure to please today's modernist. This home is part of the creatively conceived "frame house series" and is comprised of three modern, open-concept homes, designed with stylish living in mind, by locally renowned Santy Yeh of Designs by Santy, and built by Alur Homes. "A loft overlooks the open-concept living area, giving the home's efficient size a lofty feel. Tall windows and high ceilings make for bright mornings... a perfect place to sip your espresso!" (SY) ...Impressive ceilings, expansive windows, a custom kitchen with an eat-in island, quartz countertops + backsplash combined with hardwood floors and the sleek mono-stringerstaircase are not only functional but are architectural focal points. Main floor ensuite-privileged master bedroom, two full baths and a loft that can be used as a second bedroom, great room or flex space. Loads of glass and pot lights throughout. Close to all beach amenities this would be a great year round home, cottage or even a short term rental. With everything new and appliances included this property is ready for immediate possession. Call and book your appointment today. (id:62164)
4 Tulip Tree Road
Niagara-On-The-Lake, Ontario
Your dream bungalow in the heart of St. Davids - welcome home! Built in 2011 by the renowned Rinaldi Homes, 4 Tulip Tree Rd boasts over 2,000 square feet of beautifully finished living space, enriched with luxurious finishes and thoughtful upgrades that promise comfort and peace of mind for years to come. Inside, you're welcomed by a formal dining area that flows into an open-concept kitchen and living room. The kitchen is a true showpiece, featuring custom Elmwood Maple cabinetry, a generous granite island, built-in appliances, and refined California shutters carried throughout the home. The adjoining living room is highlighted by an oversized window framing views of your private backyard, along with a cozy electric fireplace. The main floor hosts the primary bedroom retreat, complete with a spa-inspired 5+ piece ensuite bathroom. Enjoy a jetted tub, double sinks, and granite countertops in this luxurious space. Nearby, the main-level laundry room offers added convenience with granite counters, a deep utility sink, and direct access to the mudroom and attached double garage. Downstairs, indulge in a wealth of additional living space. A second fireplace warms the expansive rec room for relaxing days at home. This level also includes a spacious guest bedroom with ample closet space, a 4-piece bathroom with radiant heating, a private office and a sprawling exercise area. Hidden away are several brand-new systems: an owned on-demand hot water heater, Culligan WiFi Softener, and a Culligan Smart Reverse Osmosis system, along with a newly installed furnace and central AC for modern efficiency and comfort. Step outside to a recently upgraded covered deck/patio, featuring premium Trex Select composite material for lasting durability. The fully fenced yard offers privacy and safety, while a front and back irrigation system keeps the grounds effortlessly green and manicured and enough parking for 6 vehicles. Don't miss out - 4 Tulip Tree is ready for you to call it home. (id:62164)
487 Albany Street
Fort Erie, Ontario
Nestled into a quiet and desirable neighbourhood, this beautifully maintained 1,581 sq. ft. bungalow blends comfort, functionality, and charm. As you enter, you're welcomed by a spacious living room featuring floor-to-ceiling windows that fill the space with natural light and a cozy gas fireplace that creates the perfect spot to gather and relax. The bright eat-in kitchen offers plenty of room for family meals, complete with oak cabinetry, tiled backsplash, and convenient glass doors that open directly to the back deck - ideal for outdoor dining and entertaining. California shutters in the bedrooms and custom blinds in the main living areas provide both privacy and an elevated sense of style. A second gas fireplace in the kitchen adds an extra touch of warmth and character. The main floor offers three generously sized bedrooms and three bathrooms, including a primary suite that features abundant natural light, a large 3-piece ensuite bath, and two double side-by-side closets for ample storage. The main-floor laundry is cleverly tucked behind folding doors, offering both practicality and a clean, uncluttered look. Additional closet space throughout the home ensures there's room for linens, seasonal items, and all your family's storage needs. Downstairs, the fully finished basement (with the exception of the ceiling) offers an expansive open-concept recreation room - perfect for a rec room or an additional bedroom. A separate access door allows for easy transport of larger items into the basement. Built on a solid concrete foundation, the lower level also includes an unfinished utility room, offering additional storage. Recent updates include a brand new gas generator, a new furnace and central air system (2022), providing efficient year-round comfort. Close to schools, parks, beaches, highways, and amenities - schedule your viewing today! (id:62164)

