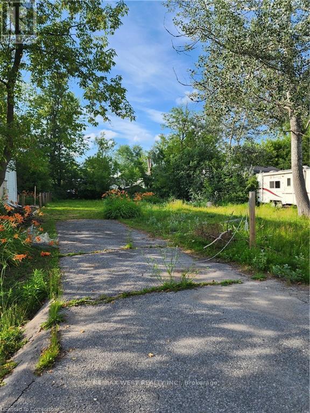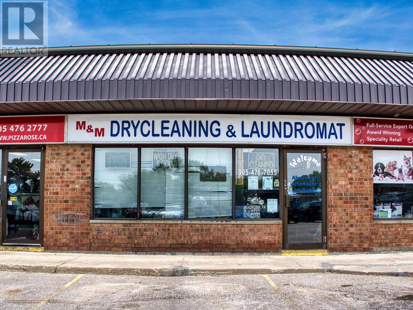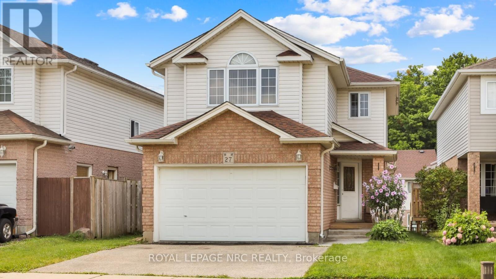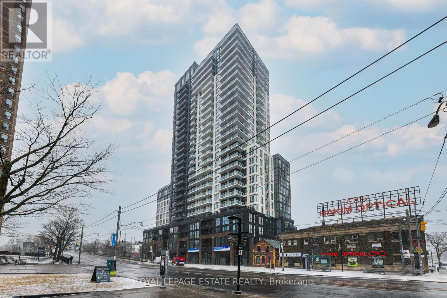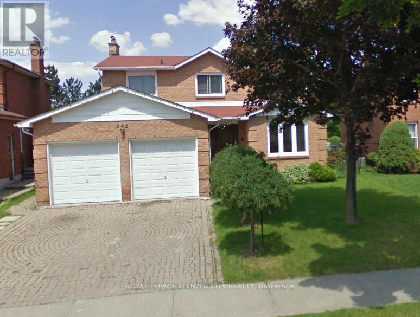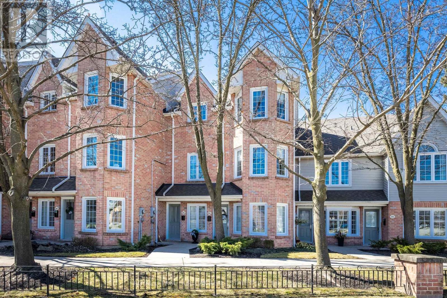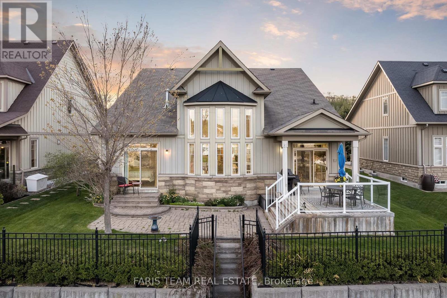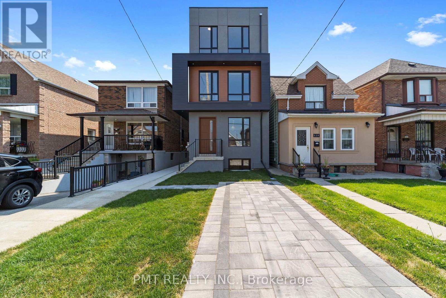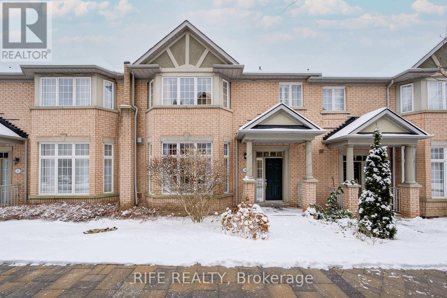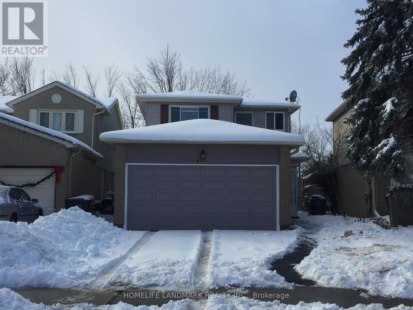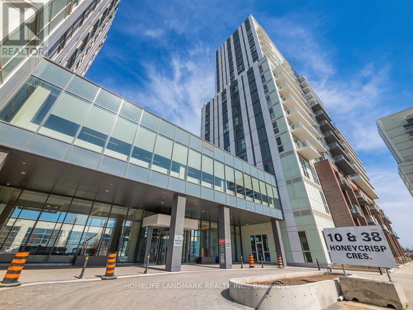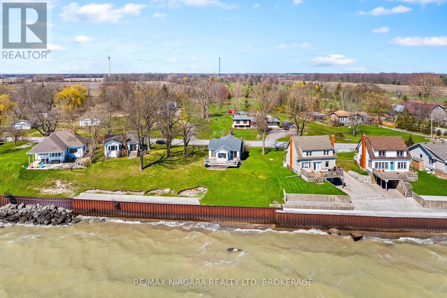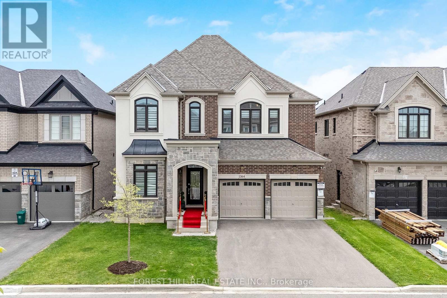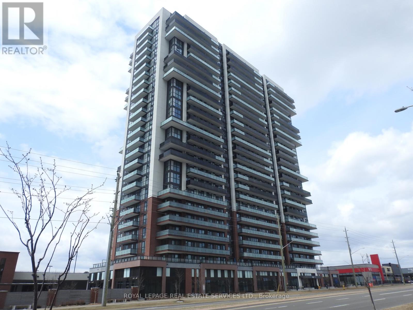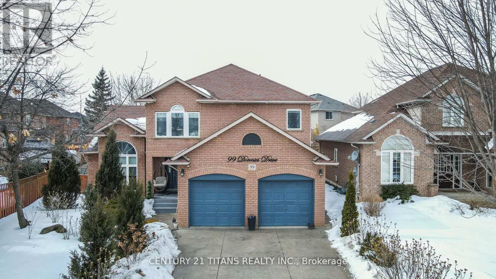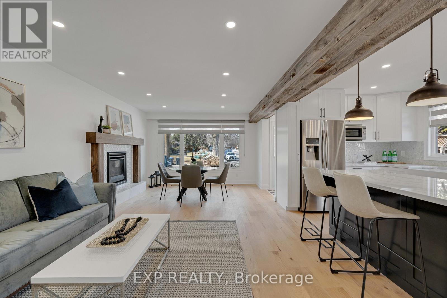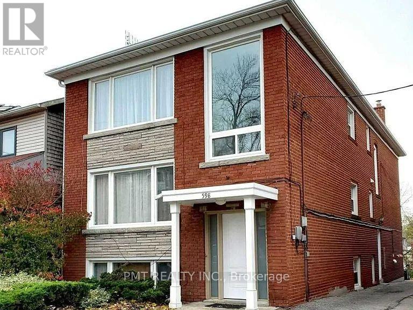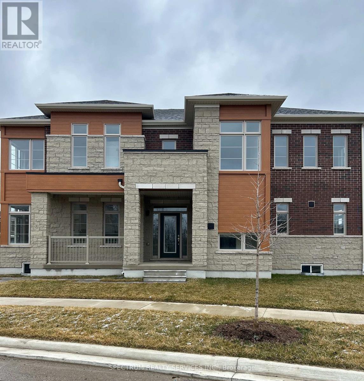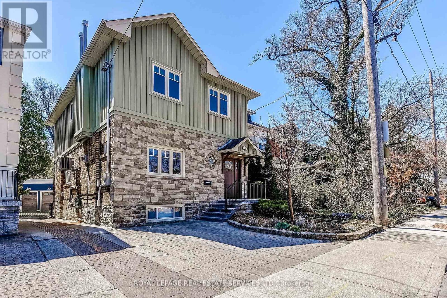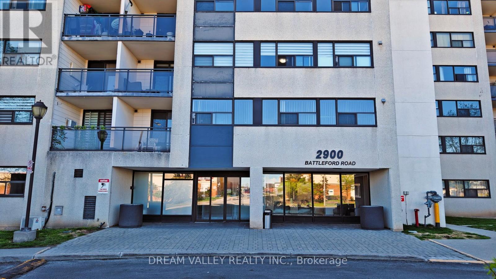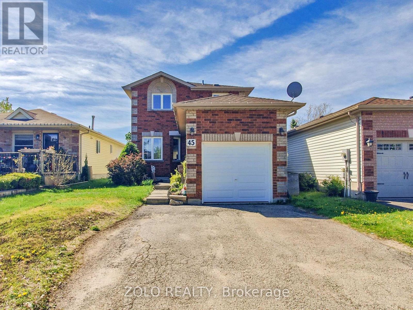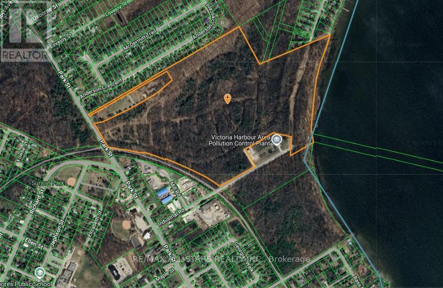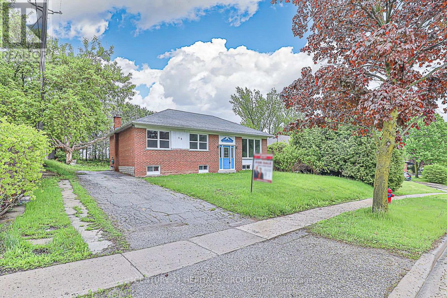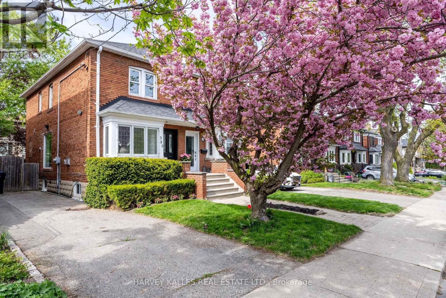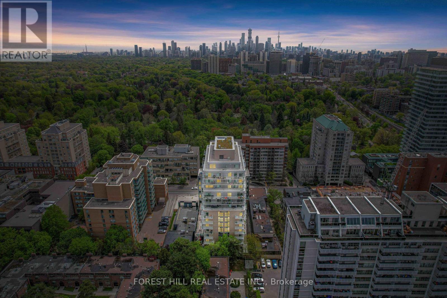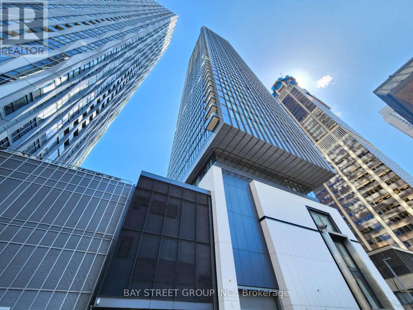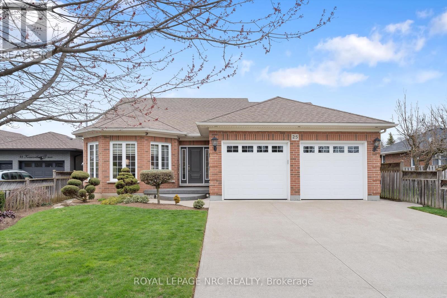We Sell Homes Everywhere
53 Sanford Circle
Springwater, Ontario
Presenting 53 Sanford Circle, nestled in the sought-after enclave of Stonemanor Woods, Springwater. This impressive newly constructed residence boasts nearly 4000 square feet of living space, featuring 5 bedrooms and 5 bathrooms. Inside, meticulous attention to detail is evident with elegant hardwood flooring, upgraded kitchen cabinetry, sleek high end stainless steel appliances, a cozy gas fireplace, enhanced tiles, an oak staircase, and a luxurious spa-like ensuite complete with a glass shower. 10 ft ceilings on main, 9' ft ceilings on upper level and basement. List goes on! Outside, the home's exterior is equally appealing, with its recent construction in 2023, an exceptionally deep pie shaped lot, a driveway accommodating 6 vehicles, and an oversized triple car garage offering additional storage space. Situated on a quiet street, and a walk-out basement entrance featuring oversized windows adds versatility, perfect for an in-law suite. Enjoy the convenience of nearby landscaped trails, parks, and the renowned Barrie Hill Farms, while easy access to Highway 400, the picturesque Barrie Waterfront, and major shopping destinations ensures a seamless lifestyle. (id:62164)
310 Terrace Drive
Georgina, Ontario
Residential Lot. Utilities at Lot Line. Close to Lake Simcoe, Cooks Bay, Glenwood Beach Park and Public Boat Launch. Buyer to do their own due diligence. Please book an appointment before walking on the property. (id:62164)
190 Simcoe Avenue
Georgina, Ontario
Incredible opportunity to own a fully operational laundromat located in the heart of Keswick. Surrounded by a dense mix of residential homes, apartment buildings, and commercial businesses, this location benefits from steady foot traffic and a loyal clientele. This well-established business has been a staple in the community for over 30 years. Its profitability is driven by high-demand services including dry cleaning, wash-and-fold, and alterations. This is not a hands-off investment and requires an operator to manage day-to-day operations. The space was updated in 2023 with new tile flooring and fresh paint throughout, and it comes fully equipped with 9 operating washers and 10 operating dryers, all of which are owned outright with no rental equipment. There are three years remaining on the current lease, with the option for a new lease to be negotiated with the landlord. This is a fantastic opportunity for an owner-operator or entrepreneur looking to take over a reputable and profitable business with deep roots in the community. (id:62164)
27 Hollyridge Crescent
Kitchener, Ontario
Presenting a rare opportunity on a quiet crescent in the desirable Highland West neighbourhood. In pristine condition, this home maintains custom features included in the 1999 build. Three large bedrooms upstairs with two full bathrooms including a large custom four-piece ensuite. An extra wide hallway and stairwell for ease and comfort travelling to the main floor. Access to a large elevated tiered deck over looking the backyard from the dining room. Check out the brand new quartz countertops in the kitchen. Additional square footage was added to lengthen the home which boasts a large fully finished basement with walkout to the backyard. Rental income or in-law suite potential with the finished basement and access to the backyard walkout on either side of the house. Many rooms in the home have been freshly painted. Accessible community amenities and beautiful walking/hiking trails in Monarch Woods across the street. Don't miss this opportunity and book a showing today. (id:62164)
1804 - 121 Ling Road
Toronto, Ontario
If a great kitchen is on your wish list for a condo, look no more! This updated 2 bedroom condo features an amazing kitchen with plenty of storage, lots of lighting, counter space galore & a huge breakfast bar. Perfect for those who like to cook (or just like to eat!) This unit has a great layout - the second bedroom door is off the hallway, unlike some in the building that open to the living space. Spectacular unobstructed western views that catch gorgeous sunsets! 2 full updated bathrooms and a primary bedroom with a walk-in closet with built in organizers. Huge balcony that's perfect for relaxing. Full size laundry pair with lots of storage. Stylish decor; here's a condo that's perfectly move-in ready! Well managed building across from lots of shopping. Amenities include: large party room, outdoor pool, manicured grounds, his/hers recently updated gyms, library, craft room, games room. A great community with social activities. Fantastic value for the smart buyer. (id:62164)
808 - 286 Main Street
Toronto, Ontario
Welcome to Linx! Bright and spacious 1 Bed, 1 Bath unit with large balcony and storage locker. Plenty of natural light from the east facing large windows and sliding door to balcony. At over 600 square feet of living space (554 sqft interior and 91 Sqft Balcony), this floor plan offers efficiency and comfortable features. The well designed kitchen includes built in appliances, sleek counter tops and a large island for breakfast or food prep! The bedroom is large enough for a queen sized bed, and has a walk in closet! And more storage: Large entry way closet & cabinets, and this unit comes with a storage locker located on level 4. Linx is Nestled in the vibrant community of Main and Danforth, complete with trendy eateries, parks and cultural hotspots. Only Steps from Danforth Go and Main TTC Stations. This Smart building includes internet in the maintenance fees, and allows residents to use their Smartphone app to control the thermostat, suite door, building entrance & amenities. Amenities include Concierge, rooftop bbq area, Gym, Guest Suite, Party Room, a Business Centre, Workspace, Kids Room & Pet Area. (id:62164)
2468 Cockshutt Road S
Norfolk, Ontario
Beautiful, spacious, custom, all brick/stone bung w/almost 3000 sq ft of living space on main. Perfect size lot .72 of an acre, nestled between city life of Brantford/403 & beach town of Port Dover. Enjoy fresh air, lack of neighbours & numerous fruit/veggie/egg stands. The perfect size b/y is fenced and pool ready! This gorgeous home will check all boxes w/ 10' ceilings on main fl and 8' solid doors, 3 beds, 2 full baths (heated floors) and powder rm. The sun quenched office is conveniently located by the front door and there is a sep dining rm. The kitchen is a showstopper with custom cabinetry, a huge island with a modern workstation sink, and plenty of seating space. The 36" gas range will please all of the chef's in the family and the separate serving /prep area will thrill the entertainers. The main floor has an abundance of closet/storage space. Primary bed is nestled towards the back of the home, filled w/ natural light, custom closet cabinetry & a designer ensuite w/ heated floors. The basement has an additional 2550 of finished living space including 2 additional oversized bedrooms, a full bathroom (heated floors) and a massive great room w/ roughed in bar. The basement has 2 lbs spray foam, a cold storage, & more closet space. W/ 9' ceilings & lg windows you will never want to leave! The attached 4 car garage has inside access, insulated, car charger & natural light. The detached garage is an additional 1100 sq ft of space ready for whatever your heart desires - a dedicated 100 amp, 1-1/4" gas line, water line, roughed in bath/heated floors! It can easily be converted into another living space and/or the workshop of your dreams! The list of features of this home will surpass your I wants including a whole house 100 amp b/u generator, gas line for bbq. Waterford is a quaint town w/ a large sense of community, great schools and a spectacular Pumpkin Fest. It's the perfect distance away from the hustle and bustle of the city. (id:62164)
78 Enford Crescent
Brampton, Ontario
Beautiful 4-Bedroom, 3-Bath Detached Home In Mount Pleasant Featuring 9-Ft Ceilings, Hardwood Floors On The Main Level, Stairs, And Hallway. Includes A Chefs Kitchen With Built-In Gas Stove, Second-Floor Laundry, Central Vacuum Rough-In & Extended Driveway. Stainless Steel Appliances, Built-In Gas Stove, Washer, Dryer, All Light Fixtures, Garage Door Opener, Window Coverings, Humidifier, And Central Air Conditioner Included. Property Is Currently Tenanted And Tenant Is Very Cooperative. (id:62164)
282 Hansen Road N
Brampton, Ontario
Come see this spacious 4 bedroom, 3 bathroom home with separate family and living rooms, a large lot, no neighbors behind, and convenient access to schools, parks, recreation center, highways, shopping plazas, and more. Don't forget about the bonus 2 bedroom basement with a separate entrance! (id:62164)
102 - 2110 Cleaver Avenue
Burlington, Ontario
Sharp Renovated 2-bedroom Main Floor Unit in a 2-Storey Stacked Condo Town Home. Absolutely Move-in Ready Condo with a stunning Garden Terrace. These popular well-managed homes are located in Burlingtons Sought-After Headon Forest neighbourhood. Very Bright and Modern, Open Concept Design offering 898 s. f. Professionally Painted in Designer Tones and Carpet Free. The welcoming foyer is adjacent to the bright, recent eat-in kitchen offering numerous cabinets, generous counter space & a spacious dinette area. Comfy seating could be placed in front of the large windows in the dinette for a perfect people watching set up. Steps from here is the Living-Dining Room with its lovely, vaulted ceiling, well-suited for evenings relaxing at home and for family / friend gatherings in front of the cozy gas fireplace. The convenience of a direct step out to the large and private garden retreat to enjoy a BBQ and summer evenings in nature and quiet tranquility is a bonus. The Primary Bedroom is sizeable with a large closet and overlooks the gardens & terrace. Bedroom 2 is good-sized. This room can also be used as a handy home office or hobby room. Nicely tucked away you will find the Renovated 4-piece bathroom and a laundry/utility closet. Renovations/Upgrades Include: Kitchen with beautiful white cabinetry - Bathroom: 2023 Stunning, low maintenance tile flooring & shower walls Pot lighting Vanity for storage. California Shutters recently installed. Newer laminate flooring in most rooms. Gas furnace & Air Conditioning Unit: 2017. Electric Water Heater: 2017. The complex features great visitor parking. Close to Services: Shopping, Parks and Commuter Routes. See attached Feature Brochure & Floor Plans. Great Value and a Pleasure to View Schedule a viewing today. (id:62164)
481 Bayport Boulevard
Midland, Ontario
Top 5 Reasons You Will Love This Home: 1) Nestled at the quiet end of a cul-de-sac in the highly desirable Bayport Village, this executive bungalow boasts not only sweeping views of Downtown Midland and Georgian Bay but also backs onto a world-class marina, all while being conveniently close to the downtown core 2) Offering over 1,900 square feet on a single level, this home features modern exterior finishes, luxurious hardwood and tile flooring, expansive windows, and a flowing layout that seamlessly marries comfort with style 3) All three spacious bedrooms include an ensuite, ideal for welcoming guests or setting up a home office, with a primary suite standing out with its cozy gasfireplace, spa-inspired bathroom, and direct access to a charming waterfront patio 4) Bayport Village is a community characterized by its tight-knit sense of camaraderie and active, mature demographic, providing serene surroundings and the warm company of neighbours 5) Whether you're walking along the picturesque waterfront trails, setting sail from Bayport Marina, or playing a round at one of the region's premier golf courses, you'll find yourself perfectly positioned to savour all that the Midland area offers; plus, with an unfinished basement, there's ample opportunity to force appreciation and expand your living space to suit your needs. 1,976 above grade sq.ft. plus an unfinished basement. Visit our website for more detailed information. (id:62164)
2fm - 531 Delaware Avenue N
Toronto, Ontario
Welcome to 531 Delaware Avenue North! This beautifully maintained 2-bedroom, 2-bathroom top-floor suite offers an abundance of natural light, modern finishes, and thoughtful design throughout. The expansive primary bedroom features a walk-in closet and a private 3-piece ensuite. Enjoy ample storage with generous closet space in every room. Situated just steps from the vibrant and ever-evolving Geary Avenue corridor, you're moments away from local favourites like Parallel, Famiglia Baldassarre, Nova Era, Gaucho Pie Co., and many more. Quick access to TTC transit, Wallace Emerson Community Centre, and just 12 minutes to Dupont Station or 15 minutes to Christie Pits Park. Conveniently close to groceries and everyday essentials. Professionally managed for a seamless rental experience. A must-see for tenants seeking comfort, style, and location. (id:62164)
99 Legends Way
Markham, Ontario
Bright & Spacious Luxurious Tridel Townhouse In Unionville Prime Location. Elegant & Stylish Design With 10 Feet Celling On Main Floor W/Tall Windows. Upgraded Kitchen W/Granite Counter Top, Crown Moulding & Pot Lights And Chandeliers. Master Br With His/Her Closets And 5 Pcs Washroom. Double Car Garage W/Direct Access, Minutes To School,Park,Groceries, City Center And Hwy. Top 1 Elementary School St. Justin Martyr ECH; Unionville HS and St. Augustin CHS. **EXTRAS** S/S Fridge & Stove,S/S Hood, B/I Dishwasher, Front-Load Washer&Dryer. All Existing California Shutters & Window Coverings, All Existing Elf's, Garage Door Opener&Remote. (id:62164)
1010 - 19 Bathurst Street
Toronto, Ontario
Bright 1 Bedroom + Den | Prestigious Lake Shore Location. Spacious and sun-filled suite with stunning water and city views. The den is ideal as a home office or second bedroom. Conveniently located with the streetcar at your doorstep and just minutes from the Harbour Front, Gardiner/DVP, Union Station, Rogers Centre, and CN Tower. Steps to restaurants and the new flagship Loblaws. Enjoy premium building amenities and a vibrant urban lifestyle. (id:62164)
338 Byng Avenue
Toronto, Ontario
****OFFERS ANYTIME****Top-Ranked School----Earl Haig SS****UNIQUE/ONE OF A KIND RESIDENCE in area****3Cars Garage on Premium land "58Ft x 146Ft" ---------- Step inside & prepare to be entranced by gorgeous ------- luxurious custom-built 5bedrooms of total 6200Sf living area inc the basement(apx 4500Sf--1st/2nd flrs + prof. finished basement --------- Featuring impeccable craftsmanship -------- exceptional top-notch materials through-out & you are greeted by a stunning-soaring 2storey grandeur foyer with a large skylight draw your eye upward. The main floor provides a refined retreat and speaks to the home's expansive principal rooms, designer living & dining rooms boasts a lavish palatial mouldings & columns in timeless elegance. The amazing maple kitchen with wall to wall pantry & spacious breakfast area overlooking the deep/large backyard. The family room itself features a stately gas fireplace & cozy-family/friends gathering space. The open riser/grand staircase leads to a five thoughtfully designed bedrooms offer private spaces for rest and reflection. The primary suite elevates daily life, featuring an expansive ensuite and a walk-in closet. Every bedrooms have own wonderful ensuites & closets for privacy & relaxation. Enjoy a massive entertaining space of lower level(recreation room0, featuring a gas fireplace, wet bar & w/out to a backyard & making it an ideal space for nanny's bedroom & washroom----Lots of storage space****A functional mudroom/laundry room combined on the main floor provides access to the built-in 3cars garage-------This residence is a truly ONE-OF-A-KIND in area(Extraordinary Land--58x146Ft, Expansive-Luxury Living Space with an UNIQUE 3Cars garage)-Driveway & Backyard patio upgraded in 2024,AC upgraded to Lennox Heat pump,Furnace upgraded to Lennox added humidifier)-----A Must See Hm (id:62164)
66 Martin Street
Thorold, Ontario
Welcome to this charming detached all brick bungalow situated in a desirable neighborhood. Offering 3+2 spacious bedrooms and 2 baths, this property presents a rare combination of comfort, convenience, and incredible potential. The home is well maintained, providing turnkey living for those looking to move right in and enjoy. The inviting interior offers a practical and functional layout, while the finished lower level with an additional 2 bedrooms and washroom offers flexibility for a growing family, guest accommodations, or even an income-generating suite. Which it currently is being rented for $1100/Month. Tenants will stay or vacate, very cooperative. In addition to being move-in ready, this property also provides great opportunities to renovate and personalize to suit your taste and lifestyle. Whether you want to make a few cosmetic updates or embark on a larger project, this is a home that grows with you. Located in a prime area, close to the highway, shopping centers, and easy bus routes, this home offers the perfect balance of quiet residential living with quick access to everyday conveniences. Well maintained with room to grow or customize a true gem in a fantastic location. Don't miss this chance schedule your private showing today! (id:62164)
69 George Brier Drive E
Brant, Ontario
Available from 15 JULY , 2025, this beautiful 2-storey home in Paris, Ontario offers 5 spacious bedrooms and 3.5 bathrooms. The primary bedroom includes his and her closets and a 5-piece ensuite. Two bedrooms share a semi-ensuite, and the other two have closets with a shared 4-piece bathroom. The main floor features 9-ft smooth ceilings, hardwood flooring, oak stairs, and an open-concept kitchen with quartz countertops and brand-new appliances. The home also includes a double-door entry, a large foyer, dining and great rooms, and a 2-car garage with extra driveway parking. Located in a family-friendly neighborhood near the Brant Sports Complex, parks, and schools. All utilities and hot water tank rental are to be paid by the tenant (id:62164)
8681 Canyon Road
Milton, Ontario
Nestled in the scenic countryside of Campbellville, just minutes from Milton and the Mohawk Racetrack, 8681 Canyon Road presents a rare opportunity to own a versatile 21.3-acre farm estate that blends natural beauty, comfortable living, and strong investment potential. Ideal for lifestyle buyers and investors alike, the property was once a turnkey equestrian operation with significant passive income from solar infrastructure. A well-maintained two-storey, 4-bedroom farmhouse, offering everyday comfort and stunning views of the Niagara Escarpment. Updates include a propane furnace and A/C (2014), along with appliances such as a fridge, stove, washer, dryer, and hot water tank. Once a successful Standardbred facility, the property features two large barns, one built in 2010 (40 x 100) and another two-storey barn (100 x 60) that had 34 stalls and wash stall, and ample storage. Ten oak-fenced paddocks and a 24 x 24 workshop (built in 2016) enhance functionality for equestrian or agricultural use. What truly sets this property apart is its dual solar installations, contracted under Ontario's FIT program, generating approximately $180,000 per year and providing nearly $2 million in income through 2036. This creates a stable, long-term revenue stream ideal for capital preservation and growth. Additional highlights include tranquil streams at both ends of the property, potential for future development, and a prime location with excellent access to major highways. Whether you're looking for a working horse facility, an income-producing country estate, or a strategic investment with upside, 8681 Canyon Road offers a unique blend of rural charm and financial opportunity. (id:62164)
6211 Fullerton Crescent
Mississauga, Ontario
Beautifully Updated Home In Quiet & Safe Neighbourhood. Private Backyard Backing Onto Pathway & Park, 2 Car Garage W/Upper Loft. Hardwood Flooring Thru-Out, Granite Counter, Under Cabinet Lighting, S.S.Gas Range, Crown Moulding, Potlits, Renovated Bathrooms, Huge Master Bedroom W/En-Suite & Walk In Closet, Encl Fr Porch, Garden Deck, Gas Hookup Bbq. Close To All Amenities: Transit, Shopping, Schools, & All Major Hwt's. (id:62164)
2109 - 38 Honeycrisp Crescent
Vaughan, Ontario
Penthouse Corner One Bedroom Unit With South East Clear View In Vaughan Metropolitan Centre. 10Ft Ceiling, Laminate Flooring Throughout, Modern Kitchen With Built-In Appliances, Open Concept Living & Dining Walkout To Balcony. Minutes Drive To Wonderland, Vaughan Mills Shopping Centre, York University. Steps To Cineplex, Costco, Ikea And Public Transit Including Ttc Subway. (id:62164)
13165 Lakeshore Road
Wainfleet, Ontario
Ahhh...the view! Enjoy lake living all year long when you own this inviting fully winterized, year round home a short stroll from family friendly Long Beach Golf Course! Wander through the glass doors to the wrap around deck to enjoy evening sunsets or cozy up in front of your gas fireplace with a good book. You will love your morning coffee in the bright dining room where you are surrounded by glass after you wake up to the sound of the lapping water and catch your first view from your bed. Open concept living area encourages large family gatherings. Need more room...The original garage has been converted to a family room and 3rd bedroom-this would make an ideal in-law suite. Forced air, gas heat, central air, steel break wall and beautiful 77.89 frontage gives you the space you need. A short drive to beautiful Port Colborne with all of its amenities including unique boutiques, amazing eateries and a world class marina and Niagara's many walking trails, wineries and craft breweries. Come live your best life! (id:62164)
201 - 43 Goodwin Drive
Guelph, Ontario
** Open House June 7th from 2-4, we will have Multiple units in this community Open for Viewing and a Gift Card Giveaway So come on down!!** It's time for a Great Win at Goodwin! This condo is bringing big city style to Guelph, with all the bells and whistles! This beautifully updated 2-bedroom + den condo offers the perfect blend of style, space, and convenience. Featuring sleek modern finishes throughout, including stainless steel appliances and contemporary lighting, this home is designed for comfortable, upscale living. Situated on a desirable corner with only one direct neighbor, you'll enjoy added privacy and peaceful living. The open-concept layout is ideal for both relaxing and entertaining, with the bonus den offering flexibility as a home office or cozy reading nook. Included are two owned parking spaces - a rare and valuable perk in city living! Step outside and you'll find yourself within walking distance of virtually every amenity imaginable: trendy restaurants, multiple grocery stores, Cineplex theatres, libraries, fitness centers, cafes, and more. Whether you're commuting or staying local, everything you need is right at your doorstep. Don't miss your chance to own this stylish, move-in-ready condo in one of the most vibrant and convenient neighborhoods around! (id:62164)
1364 Argall Court
Milton, Ontario
Luxe Living Milton, a show-stopping 2020 Great Gulf home set on a quiet court in one of Milton's most sought-after neighbourhoods, has arrived! Backing onto a lush ravine and surrounded by prestigious homes, this elegant stucco and stone beauty offers the perfect blend of upscale design and everyday comfort for modern family living. With over 4,300 sq. ft. of finished living space, this home features 10-ft and 9-ft ceilings on both the main and upper levels, enhancing the sense of openness and light throughout. The thoughtfully finished walkout basement feels like a true third level offering a bedroom, office, and a sleek 3-piece bathroom ideal for a teen retreat, in-law suite, or private workspace. Large windows let in an abundance of natural light, creating a warm and inviting lower level. The modern white kitchen is the heart of the home, featuring floor-to-ceiling cabinetry, a generous pantry, stylish stainless steel appliances, and a large island perfect for casual meals or family gatherings. Throughout the home, you'll find hardwood flooring (no carpet!), designer light fixtures, custom silhouette blinds, wainscoting, and a sleek feature fireplace wall that adds flair to the main living space. Upstairs, a spacious loft provides a flexible area for a playroom, media space, or homework hub. The four large bedrooms all come with en-suite privileges, including a Jack & Jill bath between two of the bedrooms, perfect for siblings. The primary suite is a true retreat, featuring His & Hers walk-in closets and a spa-inspired ensuite with elevated finishes. Family Bonus: No sidewalk means more driveway space for parking, scooters, and play, and less snow shovelling in the winter! This is more than just a home; it's a lifestyle designed for real families, with space to grow, entertain, and thrive. (id:62164)
610 - 2550 Simcoe Street N
Oshawa, Ontario
Spacious 1+1 Bedroom Condo for Rent in North Oshawa Prime Location & Top Amenities! Welcome to this bright and modern open-concept condo offering 636 sq. ft. of functional living space, including a walk-out balcony with stunning east-facing sunrise views. Enjoy quality laminate flooring, quartz countertops, stainless steel appliances, and a thoughtfully designed layout featuring a large primary bedroom and a versatile den perfect for a home office or study area. Located Steps to RioCan Windfields Plaza grocery store, restaurants, banks, pharmacy. Steps from Ontario Tech University & Durham College. Minutes to Costco, Hwy 407, Durham Transit, and GO Bus access. Building Amenities Include: Fully equipped Gym & Fitness Centre, Billiards room, Games room, Theatre room, Study & Business Lounge Outdoor BBQ area, On-site dog park and pet wash station. Guest suites for visitors and much more! This unit is perfect for students, professionals, or anyone looking to live in a convenient, vibrant, and amenity-rich community. Dont miss this fantastic rental opportunity! (id:62164)
5082 St. Lawrence Avenue
Niagara Falls, Ontario
Prime Location with a Spacious Lot A Rare Rental Opportunity! Situated in a highly sought-after neighborhood, this sun-filled home offers incredible value and endless potential. Enjoy the convenience of being within walking distance to schools, amenities, the GO station, Niagara Centre for the Arts, public transit, the library, the Falls, the casino, Clifton Hill, hotels, and more. With easy access to the highway, commuting is a breeze. The home features a generous backyard, perfect for relaxation or entertaining. This well-loved property is now ready to welcome its next tenant don't miss your chance to live in this exceptional location! (id:62164)
276 Millen Road
Hamilton, Ontario
Experience elevated living in this custom-built modern masterpiece in the heart of Stoney Creek. Designed with intention and crafted to perfection, this luxurious family home blends modern style with exceptional functionality across every level. Step inside to discover an open-concept layout with wide-plank flooring, expansive windows, and clean architectural lines. The chef-inspired kitchen features premium appliances, glossy cabinetry, and an oversized island perfect for entertaining. The adjoining dining area flows into a bright, spacious living room with abundant natural sunlight, creating the perfect backdrop for everyday living or upscale gatherings. The main floor also includes a dedicated office space ideal for remote work or quiet reading thoughtfully positioned just off the main living area. Upstairs, find three exceptionally large bedrooms, including a tranquil primary retreat with a walk-in closet and spa-like ensuite. The expansive second bedroom also boasts a walk-in closet, and the top-floor laundry adds daily convenience. The fully finished lower level features a second office/flex space, an additional bedroom, full bathroom, and a custom bar/lounge zone ideal for entertaining or multigenerational living. Interior access to the double garage, generous storage space, full laundry room, and cantina complete the lower level. Outside, enjoy the curb appeal of a stamped concrete driveway, manicured landscaping, and a backyard retreat with stamped concrete patio and covered canopy perfect for outdoor living. Located minutes from top-rated schools, lakefront parks, shops, and the QEW, this home offers the perfect balance of modern luxury and family comfort in one of Stoney Creeks most desirable neighbourhoods. (id:62164)
99 Donnici Drive
Hamilton, Ontario
This stunning extra large detached home offers a perfect blend of luxury, space and efficiency. The Elegant foye welcomes evryone, Fantastic match for a large family and to entertain all families and friends. Boldly boasting 4 xtra large bedrooms and additional 3 cozy rooms in the basement could be used as home office, in law suite, or nanny space, this home offers ample space for everyone. Doble built in garage for your loved cars and huge driveway to accomodate all additinal cars, With 5 efficient washrooms morning schedule will be a smooth breeze. From the driveway to the spacious romantic backyard to do BBQ and Gardens , this home has everything you need. Very very quiet neighborhood, convenient location, transit, shops, plazas, doctors, pharmacy, etc, etc , all yours to enjoy and grow. Basement might be potential to generate income if needed. (id:62164)
1575 Lewisham Drive
Mississauga, Ontario
Welcome to 1575 Lewisham Drive. Nestled in the highly sought-after Clarkson neighborhood, this beautiful 4-bedroom, 3-bathroom backsplit is a true gem. From its picturesque curb appeal to its thoughtfully designed interior with modern upgrades, this home offers both comfortable living and stylish entertaining. Step inside to a bright and inviting open-concept main floor, where elegant engineered hardwood floors and pot lighting create a warm and sophisticated ambiance. The spacious living area is centered around a cozy gas fireplace, making it the perfect spot to unwind with family and friends. At the heart of the home is a dream kitchen, featuring premium Cambria quartz countertops, stainless steel appliances, and an apron-front farmhouse sink. Whether you're preparing a gourmet meal or enjoying your morning coffee, this beautifully designed space is both functional and refined. This versatile layout includes four spacious bedrooms, all with hardwood floors, thoughtfully distributed across multiple levels to offer privacy and flexibility. The finished basement provides additional living space, ideal for a recreation room, home office, or private guest suite, complete with a modern 3-piece bathroom. A large crawl space ensures ample storage for all your needs. Step outside to your backyard oasis, featuring a wrap-around deck, built-in gas BBQ, and a charming gazebo the perfect setting for summer gatherings. With a pool-sized lot backing onto a peaceful forest and park, you'll enjoy privacy, nature, and tranquility right in your own backyard. The garage has been wired for an electric car charger (charger not provided). Located just minutes from top-rated schools, community centers, libraries, scenic nature trails, and parks, this home is perfect for families of all ages. Plus, with easy access to the Clarkson GO Station and transit hub, commuting is effortless. Don't miss your chance to call this beautifully updated, move-in-ready home your own! (id:62164)
1407 - 2093 Fairview Street
Burlington, Ontario
This gorgeous 2-bedroom, 1 bath corner unit at Luxury Paradigm condo is perfect to experience the best of Burlington. Lake views from the rooms and wraparound balconies. Relax in the resort-like amenities including indoor pool & spa, modern gym, summer lounge area, basketball court, private movie theatre, BBQ lounge and terrace, private party rooms, guest suites, and outdoor exercise park. The kitchen offers a breakfast bar, quartz countertops, stainless steel appliances and is open concept with a living/dining room with balcony walkout. The master bedroom showcases breathtaking vistas and has a second balcony walkout. The additional bedroom is bright and sunny, with floor to ceiling windows on two sides. A new bathroom and in-suite washer/dryer complete the unit. Hop on the train in seconds, or access major highways in less than a minute from this commuter-friendly neighborhood. Perfectly positioned just minutes from Downtown Burlington. (id:62164)
742 Beman Drive
Newmarket, Ontario
Listed Below Market! Updated and well-maintained 2-storey home on a quiet, family-friendly street near historic Main St, Hwy 404, schools, parks, and Southlake Hospital. Major renos: Roof, A/C, kitchen, bath, floors, stairs, crown molding, side interlock, driveway pavement and ample pot lights all in 2019. Basement Laminate and bathroom in 2022. The basement, with a separate entrance, offers versatile living space, including a recreation room, full kitchen, 4th bedroom, modern 3-piece bathroom, and separate laundry perfect for multigenerational living or rental income. Side Fence, water and Gas meter all replaced in 2024. Enjoy a private backyard with no neighbors behind-More privacy. No Side walk! Please note that the property is now fully vacated and the staging has been removed to allow for a smooth transaction. Kindly note that the images in the listing were taken while the property was staged. Don't miss this exceptional opportunity! Priced to sell. Schedule your showing today! (id:62164)
1317 Kettering Drive
Oshawa, Ontario
Welcome to 1317 Kettering Dr. A blend of convenience, comfort and function! This beautifully appointed 2+2 - bedroom, 3.5 bathroom bungaloft offers thoughtfully designed living space. A unique twist on convenience, comfort and modern living. From the moment you step inside you are welcomed by the grand ceilings leading to your very functional living room. The convenience of a primary bedroom with its own private ensuite and walk-in closet on the main floor makes this the perfect home for multigenerational living. The kitchen boasts stainless steel appliances, generous cabinetry upgraded countertops and opens to the inviting family room, complete with a gas fireplace. Adjacent to the kitchen, the breakfast area includes discreet laundry facilities and a walkout to a two-tiered deck overlooking meticulously interlocked landscaped backyard perfect for relaxing and outdoor entertaining. Throughout the home, you'll find hardwood flooring, neutral paint, and contemporary light fixtures. The finished basement expands the living space, offering two additional bedrooms, a 3-piece bath, a kitchenette, and a large recreation area with a 2nd fireplace. The flexible lower level is ideal for multi-generational living, guest accommodations, or a personal entertainment area. A must see! (id:62164)
304 - 1000 The Esplanade N
Pickering, Ontario
Welcome to 1000 The Esplanade in the heart of Pickering! This beautifully renovated 2 bed, 2 bath condo offers nearly 900 sq ft of stylish, move-in-ready living. Enjoy a bright, functional layout with the option to lease partially furnished or vacant. Located in a vibrant, walkable community steps to Pickering Town Centre, restaurants, banks, medical offices, library, parks, and GO Transit. The building offers fantastic amenities, plus one parking and locker. Available anytime. Seeking a AAA+ tenant to call this exceptional space home. 24 Hr Gated Security No Pets No Smoking ~ Utilities Included (id:62164)
2 - 598 Lauder Avenue
Toronto, Ontario
Spacious and well-located, this charming three-bedroom, one-bath unit in a triplex offers the perfect blend of comfort and convenience! Nestled in a prime neighborhood, you'll be just steps from top-rated schools, beautiful parks, and an array of shops and restaurants. Commuting is a breeze with easy access to the St. Clair streetcar and the upcoming Eglinton LRT, which is just five minutes away. Don't miss this opportunity to live in a vibrant and connected community! (id:62164)
158 Attwater Drive
Cambridge, Ontario
Newly Built Starlane Hazelglenn Preston 14, Elev 3, Featuring 4 Bedrooms, 4 Bathrooms, 9ft Ceilings on 1st and 2nd floor, Quartz Countertops, Hardwood Staircase, Hardwood and Ceramic Flooring Throughout, Electric Fireplace in Family Room, Eat-In Kitchen W/ Breakfast Bar, Pantry, 2nd Floor Laundry, Master Ensuite W/ Frameless Glass Shower and Soaker Tub. (id:62164)
1704 - 60 Absolute Avenue
Mississauga, Ontario
Step into one of the largest, most coveted floorplans at the iconic Absolute World towers offering over 900 sq ft of stylish indoor living space plus a 170 sq ft wrap-around balcony with breathtaking southwest-facing views over the Mississauga skyline and shimmering Lake Ontario.This sun-drenched suite delivers:Fresh interiorsCustom blinds throughoutFully renovated, modern kitchen with brand-new appliancesBalcony access from both bedrooms and the living area the perfect space for morning coffee or evening sunsets.Living at 60 Absolute means enjoying best-in-class amenities: indoor & outdoor pools, hot tub, basketball court, squash courts, movie theatre, gym, party rooms, guest suites, 24/7 concierge, and more. For full amenity details, visit 60absolute.ca.Location perks:Steps to Square One Shopping Centre. Close to Celebration Square, fine dining, cafes, and entertainment.Minutes from GO Transit, MiWay buses, major highways (403, 401, QEW), and 15 min drive to Pearson airport a commuters dream.Surrounded by parks, trails, and lakefront access for outdoor lovers. (id:62164)
166 Kingsview Boulevard
Toronto, Ontario
Discover luxury living at 166 Kingsview Blvd, Etobicoke. This 3-bed, 2-bath home, recently renovated with smart upgrades, offers a blend of comfort and sophistication. The modern kitchen, elegant bathrooms, and spacious living areas are designed for a high-quality lifestyle. Enjoy hardwood floors, smart home features, and modern kitchen. Located in a desirable neighborhood, close to schools, shops, and transport, this home provides both convenience and luxury. Experience the best of Etobicoke living. (id:62164)
157 Colbeck Street
Toronto, Ontario
Welcome to 157 Colbeck St. which offers the perfect urban lifestyle in the highly sought after Bloor West Village - One of Toronto's most desirable hoods! This home offers exceptional space with approximately 2,650 sq. ft./1,933 sq. ft. above grade. Blending classic original charm w 2nd floor addition & major renovations. Gleaming hardwood flooring! Working from home? Ideal main floor office, 2 piece bthrm with a 4th bedroom that can also be another office or family room. Wonderful main floor space for relaxing in front of the fireplace! 2nd floor boasts 2 larger than usual bedrooms w mirrored double closets & space galore! 3 piece bathroom with heated flooring & walk-in glass shower. Separate laundry area tucked away. Oversized Primary suite can fit a King sized bed and features a vaulted ceiling, his & hers double closets, wall sconces, spa-like 4 piece ensuite w in-floor heating, double-sided gas fireplace, deep soaker tub and separate glass enclosed shower. Lower level features (approx. 717 sq.ft.) awesome 1 bedroom Nanny/In-law suite with separate laundry & private entrance at rear. Rare 2 car parking with legal front pad & new rebuilt garage (2023). 2 heating sources w gas boiler for bsmt & main floor & forced air gas furnace for 2nd level. 2 separate AC units. Rear fencing and deck (2024) offer privacy when "Al Fresco" dining and entertaining! You are only steps away from the vibrant Bloor West Village shopping area. Stroll along the streets of this neighbourhood that is known for it's fab restaurants, boutique shops, trendy bars & cafes, fruit & flower markets, outdoor patios and European delis. Meander along the tree-lined streets and meet up with friends at a local cafe! TTC access is around the corner for the Bloor-Danforth line. Minutes to 3 nearby parks and High Park. Top rated and preferred schools in this area make it a super family friendly neighbourhood. (id:62164)
1102 - 2900 Battleford Road
Mississauga, Ontario
Stunning 2+1 Bedroom Condo with Exceptional South-Facing Views! This beautifully updated unit features a spacious and functional layout, highlighted by a large private balcony with an unobstructed view of the Mississauga Skyline. Enjoy a sleek, modern kitchen with stainless steel appliances and premium vinyl flooring throughout. The open concept living, dining, and kitchen area offers the perfect space for entertaining, featuring custom woodwork. The contemporary bathroom showcases premium finishes. The Primary Bedroom is spacious, featuring a custom-built closet with a built-in wardrobe, while the generously sized second bedroom includes a walk-in closet. Outstanding building amenities include an outdoor pool, sauna, fully equipped gym, children's playground, library, and party room. Unbeatable location, steps to Meadowvale Town Centre, banks, gas stations, pharmacies, shopping, restaurants, Meadowvale Community Centre, Goodlife Fitness, and beautiful parks. Located conveniently between HWY401 and HWY403, and minutes from HWY407, Meadowvale Go Station and Erin MillsTownCentre. (id:62164)
673 River Road
Wasaga Beach, Ontario
Positioned along the high-visibility Gateway to Wasaga Beach. This property offers outstanding potential for commercial and/or residential development within the Development Zone.Opportunity to combine with the adjoining parcel of land to assemble approximately 1 acre of development land, ideal for a wide range of uses.Located across the street from Stonebridge Town Centre, and just 1.5 km from the massive Beach Area 1 redevelopment project, this site benefits from excellent traffic exposure, established infrastructure, and proximity to major retail, services, and tourist destinations. Excellent opportunity to capitalize on Wasaga Beach's continued residential and commercial expansion.Th Rayut2. Attic>This is a prime offering for builders, developers, and investors looking to secure a high-potential site in rapidly growing community. (id:62164)
45 Athabaska Road
Barrie, Ontario
Beautiful Home in the Desirable South West End of BarrieLocated in the popular South West end of Barrie, this charming home offers convenient access to all amenities and Highway 400. The open-concept layout features a spacious living area with a separate dining room and an eat-in kitchen, perfect for family gatherings and entertaining guests.Step inside to discover neutral decor complemented by high-quality laminate flooring throughout. The main level walks out to a large deck, ideal for outdoor entertaining, overlooking a fully fenced private yardperfect for kids and pets.The lower level boasts a separate family room with a rough-in for an additional bathroom, providing versatile space for relaxation or work-from-home needs. (id:62164)
185 Park Street
Tay, Ontario
An exceptional opportunity to own 72.62 acres of pristine, vacant land with an expansive lakefront along stunning Sturgeon Bay, a gateway to the world-renowned Georgian Bay. This rare offering boasts natural beauty, privacy, and unlimited potential for development or a private estate retreat. Excellent location near Midland and Waubaushene with easy access to Highway 400 under two hours from the GTA. Whether you're seeking a tranquil escape, investment potential, or the perfect cavas for your vision, this property offers endless possibilities. Don't miss this chance to own a large tract of lakefront land in one of Ontarios most desirable recreational areas. (id:62164)
14 Engel Street
Vaughan, Ontario
Modern 2 Bed + Ground Floor Den Townhome | Woodbridge / Etobicoke Border***Available July 1st ***Live in this beautifully maintained 2 Bedroom + Den townhome located at Kipling & Steeles, right on the Woodbridge/Etobicoke border! The den on the ground floor is perfect for a home office or optional 3rd bedroom. Features:Spacious open-concept layout with large windows and tons of natural light with a Walk-out balcony from the living room. Garage with inside home access, 2 parking spaces (garage + driveway)Modern kitchen with fridge, stove, dishwasherWasher & dryer included. Prime Location:Minutes to Hwy 7, 27, 427, 407, 400 Close to transit, shops, and all amenities. Convenient access to both Vaughan and Etobicoke and Brampton. Tenant to pay all utilities. Avail July 1st. Well kept spacious home, with 2 car Parking. (id:62164)
53 Wilstead Drive
Newmarket, Ontario
Opportunity Knocks! Detached, Brick home on a premium 61 ft Lot, Desirable Central Newmarket Location, Built in 1955, Recent Renovations, Solid Hardwood Flooring 2024, New Kitchen 2024, Four New Appliances 2024 (never been used), Baths updated 2024, Walk to Davis Dr. and Shops, Large oversized heated (separate furnace 'as is') two car garage at rear was used as workshop 25 x 30 ft with 10 ft ceilings approx, tons of storage. Main floor three bdrms and three bdrms lower level, twofull bathrooms, two kitchens, 2 mail boxes for property, Laundry in Utility Room, all light fixtures and pot lights, Shingles (2022), Hot Water Tank (Owned), Tankless (not hooked up/Owned), Gas Furnace, Windows/Sliding glass door 2023, exterior hook up for BBQ natural gas, no central air, Property abuts educational institution, (public school) and abuts the Newmarket commercial plaza, close to parks and transportation (id:62164)
303 - 80 Orchid Place Drive
Toronto, Ontario
Excellent Location!! A Stunning Upper End Unit Two-Bedroom Stacked Townhome W/Rooftop Terrace, Well Maintained in a High Demand Scarborough Area, With An Open Concept Living-Dining Area. Laminated Floors all Throughout. Super Bright Living and Dining Area with 2 Side Large Window. Private Access to 302 sq. ft. Rooftop Terrace. Great For First Time Home Buyers and Investment. Steps To Public Transit, Hwy 401, Schools, Centennial College, U of T Scarborough, Scarborough Town Centre, Stores, Library, Parks, Community Centre and More. This Unit Includes One Underground Parking Spot and One Locker. (id:62164)
380 Old Orchard Grove
Toronto, Ontario
Welcome to this exceptional custom-designed semi-detached home, perfectly situated in the heart of Midtown Toronto. Completely renovated with meticulous attention to detail, this residence combines sophisticated craftsmanship with a designers flair throughout. The open-concept main floor features a sleek modern kitchen, premium white oak flooring, and a dramatic floating staircase that seamlessly unites luxury with contemporary elegance. Natural light floods every principal room, the spa-inspired main bathroom offers a serene retreat. The home is equipped with smart lighting and voice-activated automation, including electric blinds on the main level and in the primary bedroom designed for ultimate convenience and modern living. A private driveway for 34 vehicles add to the home's rare functionality. Just steps from Avenue Road, enjoy immediate access to top-tier schools, boutique shopping, fine dining, and transit positioned in one of Toronto's most prestigious and sought-after neighbourhoods. (id:62164)
502 - 68 Merton Street
Toronto, Ontario
Welcome To Suite 502 At 68 Merton Street A Beautifully Appointed 1 Bedroom + Den Residence With 2 Luxurious Bathrooms, Offering 620 Sq. Ft. Of Thoughtfully Designed Living Space. Elevated By 9' Ceilings And Rich Natural Light From Its East-Facing Exposure, This Unit Blends Form And Function In A Seamless Open-Concept Layout. The Gourmet Kitchen Showcases Full-Sized Stainless Steel Appliances, Granite Countertops, A Double Under-Mount Sink, And Contemporary Cabinetry Accented In Deep, Warm Tones. Entertain In Style Or Unwind In Your Private 57 Sq. Ft. Outdoor Retreat, Where You'll Catch A Charming Glimpse Of The Beltline And Sparkling City Lights Just Enough To Remind You Of The Perfect Balance Between Nature And Nightlife. The Spacious Primary Suite Features An Upgraded Ensuite With A Frameless Glass Shower And Added Built-In Storage. The Den Is Generously Sized And Easily Convertible To A Second Bedroom. Additional Features Include Updated Designer Lighting, Custom Zebra Blinds, Ample Storage, And An Ensuite Full-Sized Washer/Dryer. Residents Enjoy Access To A Fully-Equipped Gym, A Professionally Designed Party/Meeting Room, And An Outdoor Entertainment Terrace With BBQs. Located Just Steps From The Toronto Beltline, Davisville Station, Top-Rated Schools, Fine Dining, Nightlife, And Premier Midtown Amenities This Is Elevated Urban Living At Its Best. (id:62164)
2401 - 8 Cumberland Street
Toronto, Ontario
Welcome to 8 Cumberland A Beautiful Unit in the Heart of Yorkville! This bright and spacious 1 Bedroom unit offers a smart layout thats perfect for living and working. Enjoy high-end finishes, a modern kitchen with floor-to-ceiling windows, hardwood floors, .The building has great amenities, including a fitness centre, party room, outdoor garden, and more! Live in one of Torontos best neighbourhoods close to shops, restaurants, transit, and more. (id:62164)
25 Kenworth Drive
St. Catharines, Ontario
A Showcase of Quality and Style. This custom built brick bungalow was designed in a classic style that will suit the most discriminating buyer. Beautifully maintained one owner home built in 2006 featuring a meticulous interior and nicely landscaped exterior. A home that offers a spacious 1400 sq. ft. of main floor living with additional finished living space in the lower level and a fenced rear yard that is low maintenance. The main level has a wide open foyer, powder room near the front door, 2nd bedroom/den, main floor laundry room with a sink & primary bedroom with a walk -in closet plus an ensuite with a jet tub & separate shower. The living room has hardwood flooring, gas fireplace & 13' vaulted ceiling with pot lights. Top quality kitchen has wood cabinetry, an abundance of Quartz counters, a breakfast bar, stainless steel appliances and is open to the dining area with an exterior door to a covered patio. The lower area could be used as a separate suite for family as it has larger than average windows, a separate entrance through the garage and a partially finished area that could be used for future development (2nd kitchen perhaps?). The lower area has a 3rd bedroom, full bathroom & a huge L-shaped family room with another gas fireplace. Other features include: whole house HEPA UV air cleaner, 2 gas fireplaces, garage door openers, custom window treatments, under cabinet lighting, ceramic backsplash, air tub, 9' ceilings on the main floor, central vacuum, shed, fruit cellar, lower level entry from the garage, 200 amp service & concrete double driveway. Located in an established neighbourhood on a tree-lined street close to many amenities. Close to major shopping, transit, short distance to QEW, parks, etc. (id:62164)


