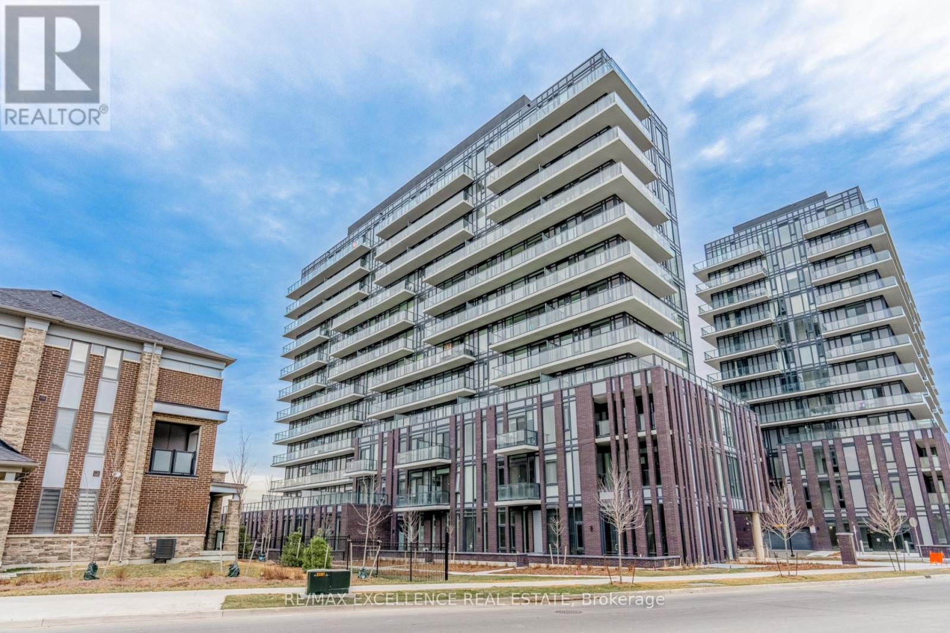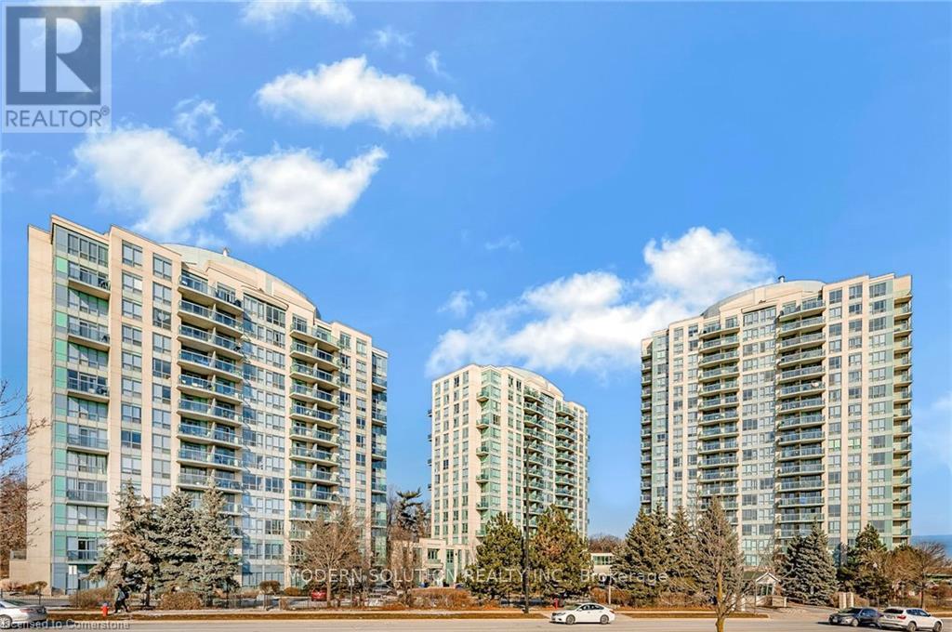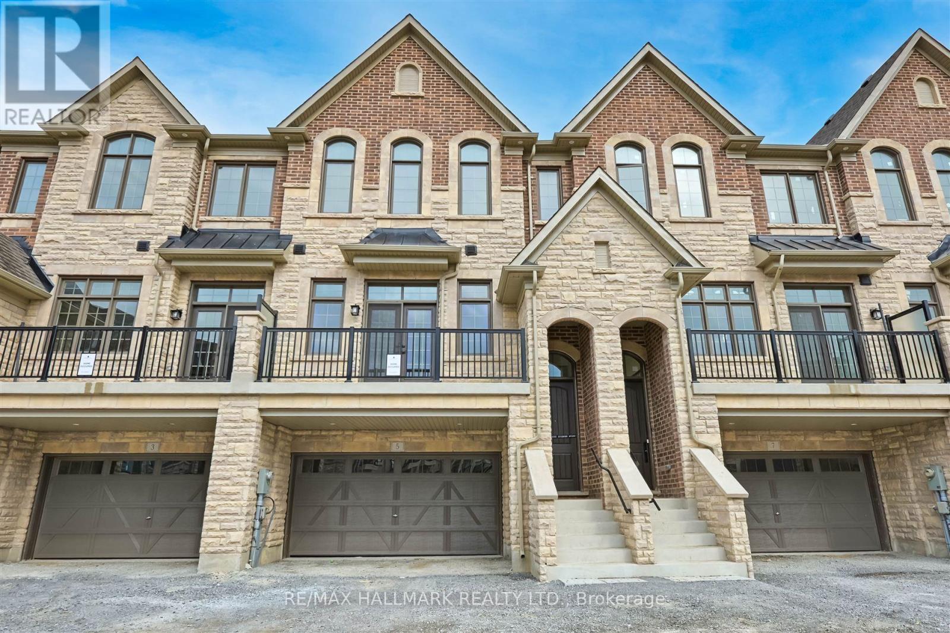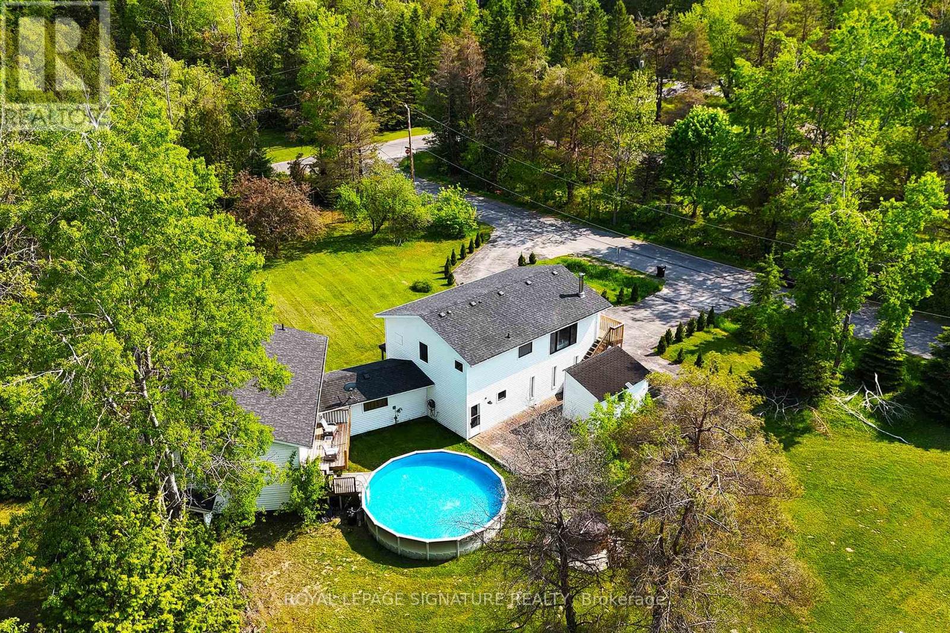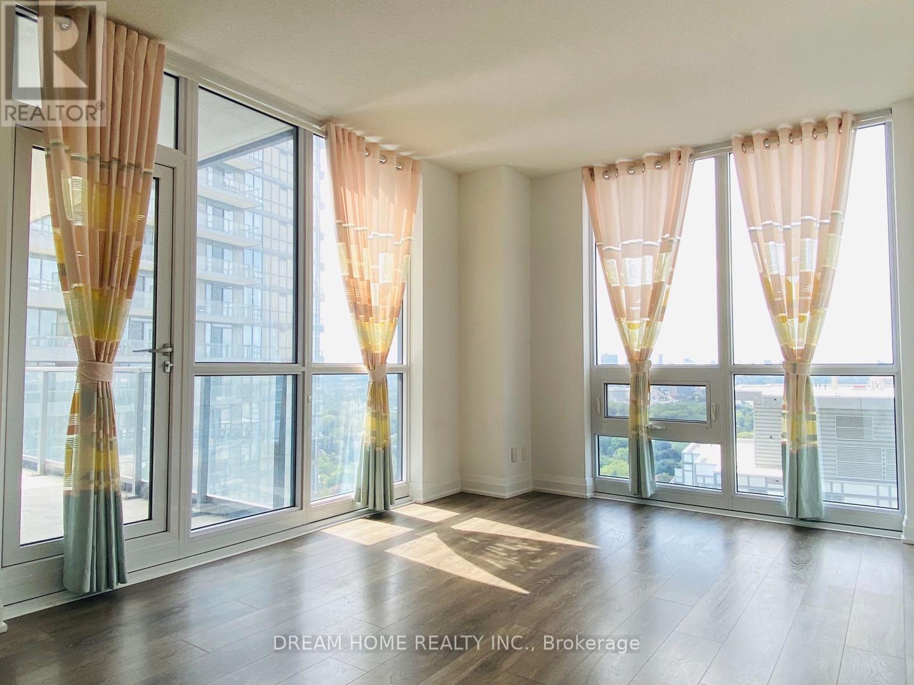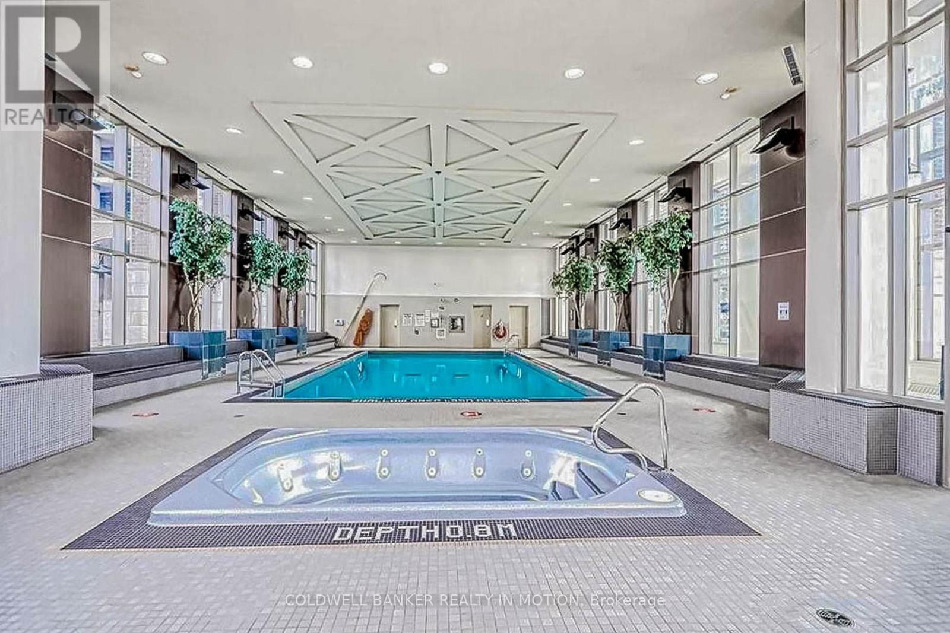We Sell Homes Everywhere
153g Port Robinson Road
Pelham, Ontario
Brand new! Interior unit 3 storey modern terrace townhome with 2314 finished sq ft, 2 beds + den and 3.5 baths. Dont want stairs? This specious townhome includes a private residential elevator that services all floors. Main level includes a den/office, 3pc bathroom & access to the 2 car garage. Travel up the stunning oak, open riser staircase to arrive at the 2nd level that offers 9' ceilings, a large living room with pot lights & 77" fireplace, dining room, gourmet kitchen with cabinets to the ceiling with quartz counters, pot lights, under cabinet lights, tile backsplash, water line for fridge, gas & electric hookups for stove, a servery, walk in pantry and a 2 pc bathroom. Off the kitchen you will find a patio door leading to the 20'4" x 7'9" balcony above the garage (frosted glass and masonry privacy features between units & a retractable awning). The third level offers a serene primary bedroom suite with walk-in closet & luxury 5 piece ensuite bathroom (including granite/quartz counters on vanity and a breathtaking glass and tile shower), laundry, 4 pc bathroom and the 2nd bedroom. Motorized Hunter Douglas window coverings included. The finished basement rec room offers luxury vinyl plank floors and a large storage area. Exquisite engineered hardwood flooring & 12" x 24" tiles adorn all above grade rooms (carpet on basement stairs). Smooth drywall ceilings in all finished areas. Elevator maintenance included for 5 years. Smart home system with security features. Sod, interlock walkways and driveways (parking for 4 cars at each unit between garage and driveway) and landscaping included. Only a few a short walk to downtown Fonthill, all amenities & the Steve Bauer Trail. Easy access to amazing golf, wineries, QEW & 406. Forget being overwhelmed by potential upgrade costs, the luxury you've been dreaming about is a standard feature at the Fonthill Abbey! Just choose your favourite finishes and move in! Built by national award winning home builder Rinaldi Home (id:62164)
151 G Port Robinson Road
Pelham, Ontario
Rinaldi Homes welcomes you to the Fonthill Abbey. Ride in your private elevator to experience all 4 floors of these beautiful units. On the ground floor you will find a spacious foyer, a bedroom, 3pc bathroom & access to the attached 2 car garage. Travel up the stunning oak, open riser staircase to arrive at the second floor that offers 9' ceilings, a large living room with pot lighting & 77" fireplace, a dining room, a gourmet kitchen (with 2.5" thick quartz counters, pot lights, under cabinet lights, backsplash, fridge water line, gas & electric hookups for stove), a servery, walk in pantry and a 2pc bathroom. Full Fisher Paykel & Electrolux appliance package included. Off the kitchen you will find the incredible 20'4"x7'9" balcony above the garage (with frosted glass and masonry privacy features between units & a retractable awning). The third floor offers a serene primary bedroom suite with walk-in closet & luxury 5 pc ensuite bathroom (including quartz counters on vanity and a breathtaking glass & tile shower), laundry, 4pc bathroom and the 2nd bedroom. Remote controlled Hunter Douglas window coverings included. Finished basement offers luxury vinyl plank flooring and a spacious storage area. Exquisite engineered hardwood flooring & 12"x24" tiles adorn all above grade rooms (carpet on basement stairs). Smooth drywall ceilings in finished areas. Elevator maintenance included for 5 years. Smart home system with security features. Sod, interlock walkways & driveways (4 car parking at each unit between garage & driveway) and landscaping included. Only a short walk to downtown Fonthill, shopping, restaurants & the Steve Bauer Trail. Easy access to world class golf, vineyards, the QEW & 406. $280/month condo fee includes water and grounds maintenance. Forget being overwhelmed by potential upgrades, the luxury you've been dreaming about is standard at the Fonthill Abbey! 2.99% mortgage financing available for 2 year term. Contact sales representative for details (id:62164)
1008s - 215 Veterans Drive
Brampton, Ontario
1 year old 2 Bedroom Corner unit with 2 Full Bathrooms located in the prime area of Brampton. 759 SqFt unit with 223 sqft wrap around balcony with amazing unobstructed City Views. Large Floor to Ceiling Windows offering lots of lighting. The building offers amazing amenities: well-equipped Fitness Room, Games Room, WiFi Lounge, and a Party Room/Lounge with a private Dining Room. Close to all amenities and mins to Mt. Pleasant GO. Unit comes with 1 Parkingand locker. (id:62164)
23 Pinecliff Avenue
Markham, Ontario
Step into this beautifully maintained 4-bedroom all-brick detached home, nestled in one of Markham's most desirable communities. With thoughtful upgrades throughout and a fully finished basement apartment with separate entrance, this home offers both comfort and potential for rental income or multi-generational living. Boasting over 2,100 sq ft of above-ground functional space, the main floor welcomes you with soaring 9-ft ceilings, large windows that flood the home with natural light, and a formal living and dining area ideal for entertaining. The spacious family room features a cozy fireplace, perfect for relaxed evenings. The modern chef's kitchen comes equipped with custom cabinetry, a pantry, and a charming breakfast nook all designed with style and storage in mind. Upstairs, you'll find four generous bedrooms, including a luxurious primary suite with a walk-in closet and a private 4-piece ensuite. The secondary bedrooms are all spacious, making it ideal for growing families. The finished basement apartment is bright and versatile, ideal for in-laws, guests, or as a rental suite for extra income. Additional highlights include a new roof (2025), brand new storm door, owned hot water tank, and a private fenced backyard with stone patio-perfect for outdoor gatherings. Located just minutes to top-rated schools, Cornell Community Park, Markham Stouffville Hospital, shopping, trails, transit, and Hwy 407 this is a turnkey home that truly has it all. Dont miss your chance to own in one of Cornells most sought-after neighborhoods! (id:62164)
2408 - 125 Village Green Square
Toronto, Ontario
Luxurious High Demand Award Winning Tridel Building Metrogate Solaris 1, Impressive Unobstructed South West View. Bright, Spacious & WellKept 2 Bedroom, 2 Bathrooms Unit. Conveniently Located With Easy And Quick Access To Hwy 401, Hwy DVP TTC, Go Transit and ShoppingMalls, Scarborough Town Centre, Danforth Subway, Sheppard Line And Hospital. Freshly Painted, Newly Caulked Bathrooms, Shows Great,Award-Winning Building HasLuxurious High Demand Award Winning Tridel Building Metrogate Solaris 1, Impressive Unobstructed South West View. Bright, Spacious & WellKept 2 Bedroom, 2 Bathrooms Unit. Conveniently Located With Easy And Quick Access To Hwy 401, Hwy DVP TTC, Go Transit and ShoppingMalls, Scarborough Town Centre, Danforth Subway, Sheppard Line And Hospital. Freshly Painted, Newly Caulked Bathrooms, Shows Great,Award-Winning Building Has State Of The Art Amenities. Great For Couples, Home Buyers & Investors. Sale includes 1 Parking Spot And 1Locker Room For Storage. (id:62164)
11 Herbert Court
Hamilton, Ontario
First time offered for sale! Experience the perfect blend of country-like living with urban convenience in this expansive 5-level backsplit home, nestled in one of Stoney Creeks most sought-after locations. Situated on a quiet court, just one home away from Bayview Parks scenic trail, this property offers unmatched privacy with no rear neighbours and proximity to parks, Lake Ontario, Fifty Point Conservation Area, and Confederation Park/Wild Water Works. With a thoughtfully designed layout, this home offers endless possibilities for families of all sizes or multigenerational living. The main floor features a large, welcoming kitchen, living room, and dining room ideal for entertaining. Just one level down, enjoy a cozy family room with a walkout to a fenced backyard offering serene, uninterrupted views. This level also includes a versatile bedroom perfect for a home office, along with a convenient bathroom. The unique design continues with two additional levels below the family room. The fourth level, fully finished, offers direct access to the garagean incredible convenience for future development or a potential in-law suite. Beneath this, the fifth level awaits your vision, providing ample storage or the opportunity to expand and create even more living space. Upstairs, youll find three generously-sized bedrooms and a full bath, providing comfort and privacy for the whole family. Built with quality and space rarely seen today, the separate entrance from the garage and the basement walkout provide exciting potential for an in-law suite or a legal two-unit property. Come for a visit and stay forever! Conveniently located with easy highway access (QEW) off Fruitland Roadthis is the ultimate Location, Location, Location! (id:62164)
208 - 2565 Erin Centre Boulevard
Mississauga, Ontario
Welcome to your new amazing condo located in popular Mississauga area. Double mirrored walk in closet awaits as you enter, cabinets included for your convenience. This unit has 100K plus in upgrades, all custom finishes throughout. Kitchen includes all custom cabinetry, appliances, deep sink, and quartz countertops. Bamboo hardwood flooring, custom pot lights throughout. Stackable laundry. Primary bedroom and ensuite have accent walls. Lots of natural light, living/dining area offers patio walkout to open balcony. Bathrooms include large walk-in showers, Toto toilets, and Marble floors. Close to all amenities, walk to transit, and hospital, mall across the street. Easy highway access, party room, two exercise rooms, pool, concierge, tennis court, visitor parking. Heat and hydro included. Lots of visitor parking. Amenities are located on second floor. Don't let this one slip away with a "sold" before you have a chance to view. Book a private showing. (id:62164)
5 West Village Lane
Markham, Ontario
Welcome To 5 West Village Lane, An Executive Townhome By 'Kylemore' Nestled In The Prestigious Angus Glen Community. Backing Onto Mature Trees And The Lush Greens Of Angus Glen Golf Course, This Home Offers Luxury Living In An Unbeatable Setting. Approximately 2,600 Sq. Ft. Of Refined Space With 10 Ceilings On The Main Floor, Quartz Countertops, And Premium Wolf/Sub-Zero Appliances In A Chef-Inspired Kitchen Complete With Pantry And Servery. Enjoy Elegant Finishes Throughout, Including 5" Hardwood Flooring, And A Walk-Out Terrace Perfect For Entertaining. The Spacious Primary Suite Features A 9 Ceiling, 5-Piece Ensuite, And Quartz Counters. Generously Sized Second And Third Bedrooms, A Media Room, And Ground-Level Laundry With Walk-Out To A Private Garden Complete The Layout. Located In A Vibrant And Family-Friendly Neighborhood, This Home Is Close To Top-Ranked Schools, Community Centres, And Boutique Shopping. A Perfect Blend Of Tranquility And Convenience. (id:62164)
20 Hillview Crescent
Springwater, Ontario
Words and pictures can't capture the true magic of this extraordinary family compound in Midhurstyou need to see our exclusive video to fully appreciate everything it has to offer!This magnificent estate boasts 2 impressive wings, 6 spacious bedrooms, 5 luxurious bathrooms, and 4 beautiful decks, all set on a serene 1.3-acre oasis just 10 minutes from vibrant downtown Barrie and only 5 minutes from the highway. Convenient, yet perfectly private.Enjoy endless entertainment with your own billiards room, hot tub, soccer field, and swimming pooltruly a dream come true. In summer, host unforgettable BBQ and swimming parties or gather around the backyard fireplace under the stars.In winter, hit the slopes just 15 minutes away at Mount St. Louis Moonstone, or enjoy ice fishing on Lake Simcoe. Year-round adventures are at your doorstep.Not staying full-time? This property generates impressive income effortlessly on Airbnb at rates of $400-600 per night.With too many upgrades, inclusions, and luxurious details to mention here, this home must be experienced firsthand. Watch the video and schedule your private tour today! (id:62164)
1604 - 56 Forest Manor Road
Toronto, Ontario
This Bright 2Br+2B Suite Is Located In The One Of The Most Demanding Area.With 757Sq Ft +Balcony S/W City View.Beautiful Modern Kitchen With Granite Counter Tops And Stainless Steel Appliance. Parking & Locker Included. Fabulous Location, Steps To Fairview Mall, T&T, Fresh Co, Ttc, Hwys 401&404, Subway,And Community Centre. Amenities: Gym, Party Room W/Access To Outdoor Patio, Steam Rm, Outdoor Zen Terrace W/Modern Fire Pit, Hot, Warm And Cold Plunge Pools. (id:62164)
2008 - 388 Prince Of Wales Drive
Mississauga, Ontario
Fabulous 2 Bed 2 Bath Suite At One Park Tower In Heart Of Downtown Mississauga, W/24 Hrs Concierge. Bright & Spacious Ne Corner Unit, A Luxurious Living Space With Awesome Views Onto A 1 Acre City Park. Features Include Hrdwd Floors Living/Dining Rm, Insuite Laund, Ss Appl & Granite In Kitch. 9' Ceiling, Master With Ensuite, Thousands In Upgrades. Steps To Sq1, Ymca, Living Arts Center, Sheridan College, Go Bus, Transit And Major Highways. (id:62164)
33 Dunley Crescent
Brampton, Ontario
Welcome To This Sun Filled, Rare Corner Unit, Nested In The Prestigious Family -Friendly CreditValley Community Of Brampton. This Carpet-Free Home Boasts 3 Full Washrooms On The Top Floor,6-Car Parking/ (Including 2 Separate Garages) Or A Boat/Big Vehicles, And No Sidewalk For AddedPrivacy. Step Into A Grand Foyer Through The Impressive Double-Door Entry, Leading To ElegantFormal Living And Dining Areas With A Cozy Gas Fireplace. The Open-Concept Main Floor With 9 FtCeiling Features A Modern Kitchen With White Cabinetry, Stained Oak Staircase, Stainless SteelAppliances, Fireplace, A Center Island, And A Breakfast Bar Perfect For Entertaining. ThePrimary Suite Offers A Luxurious Ensuite With A Freestanding Tub, Glass Shower, And DualClosets For Added Convenience. Enjoy The Practicality Of Main Floor Laundry And The Bonus Of ALegal Separate Entrance From The Builder, Creating Excellent Income Potential Or An IdealIn-Law Suite. Ideally Located Just Minutes From Mount Pleasant GO Station, Top-Rated Schools,Restaurants, Walmart, And Golf Courses, This Home Is Perfect For Families Seeking UpscaleSuburban Living. Priced To Sell Dont Miss This Incredible Opportunity! (id:62164)



