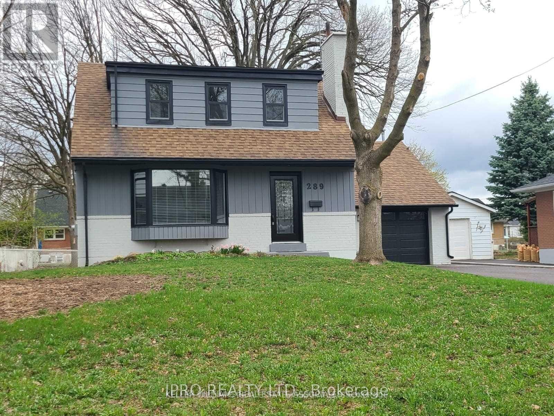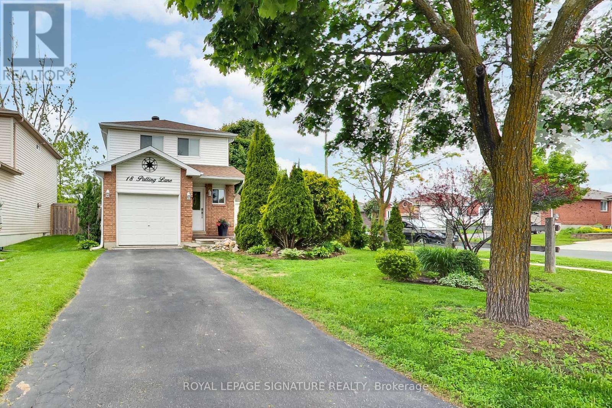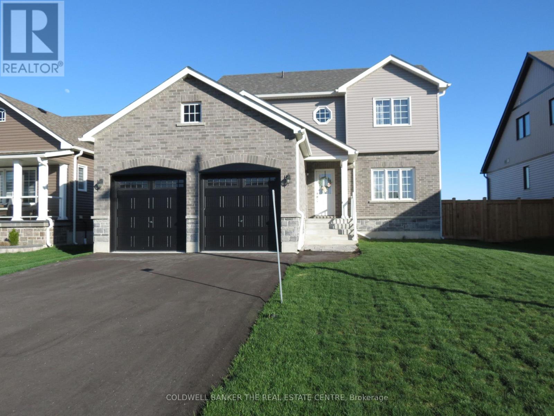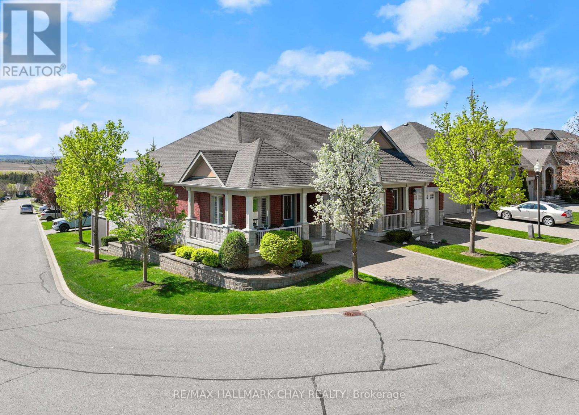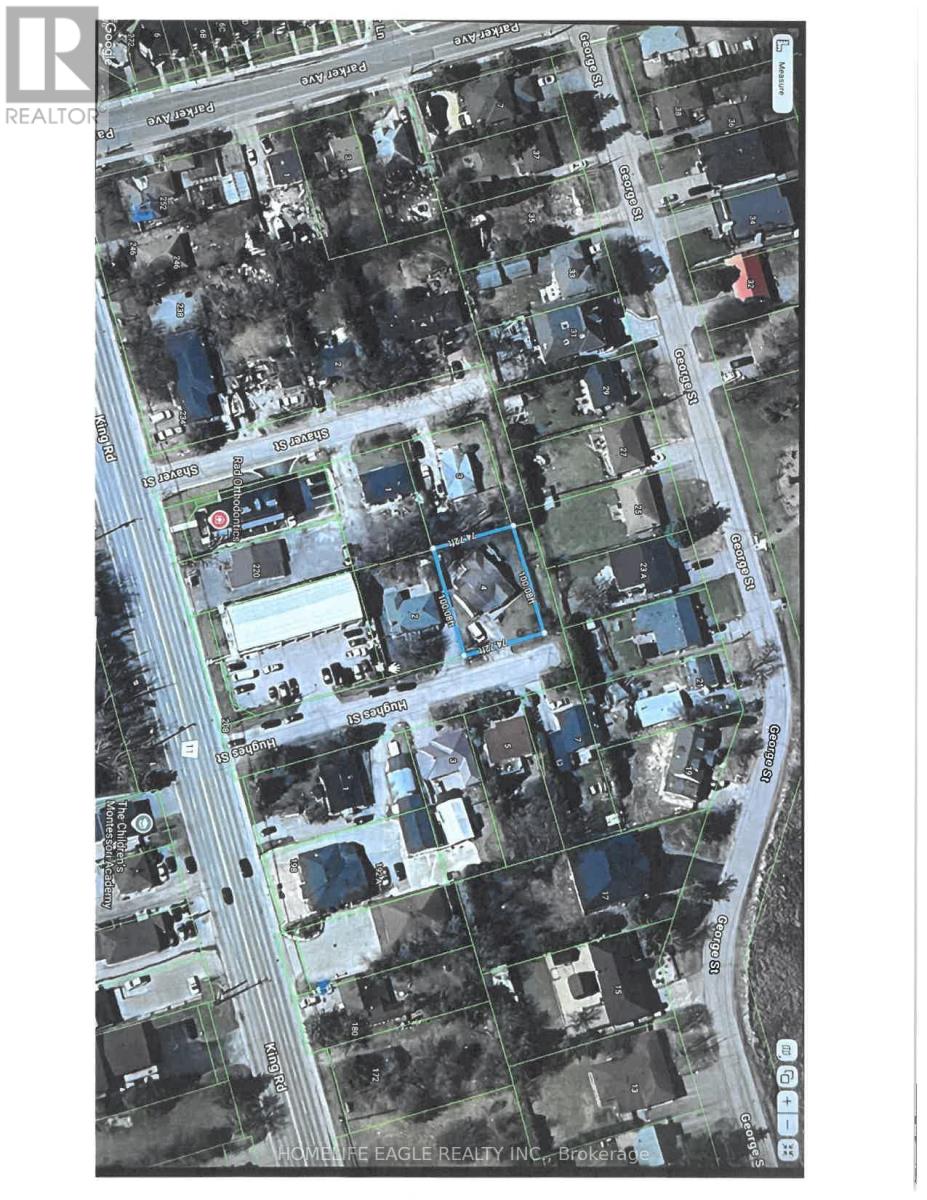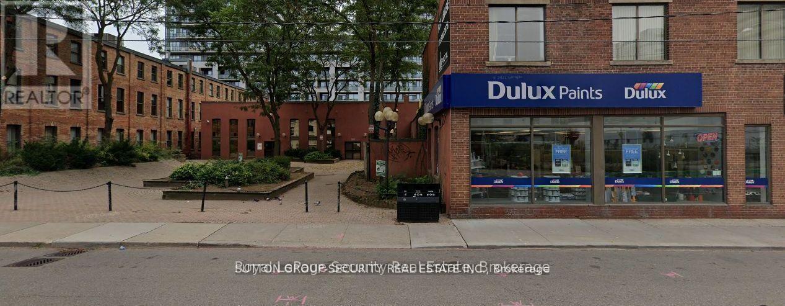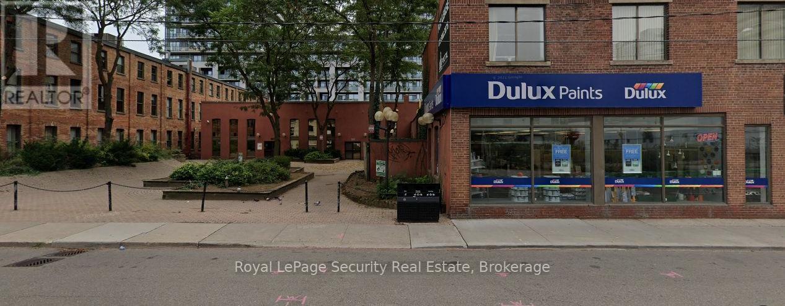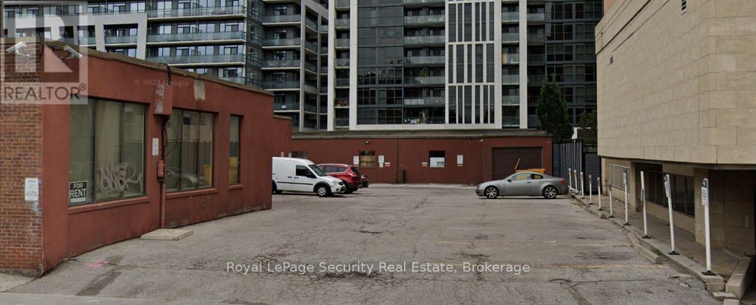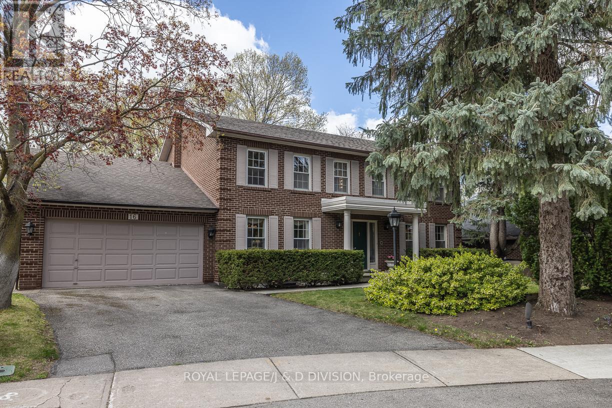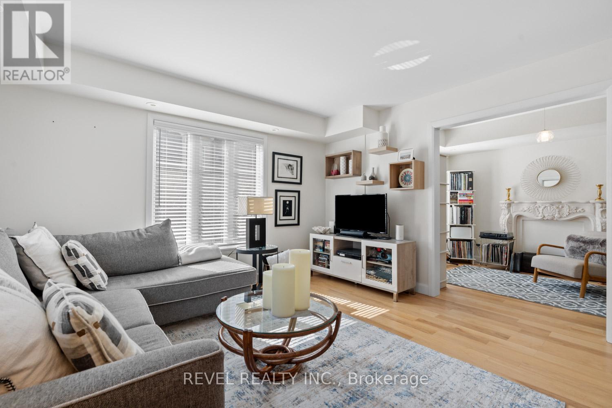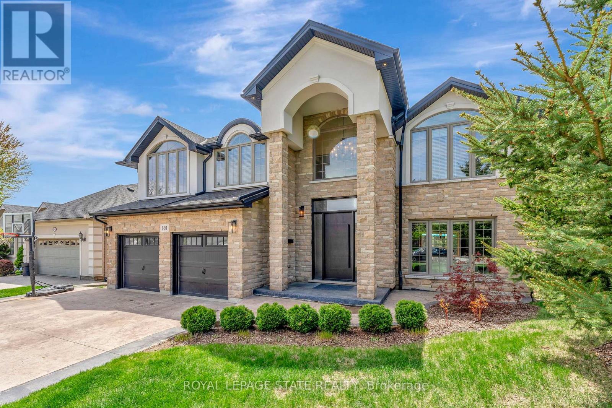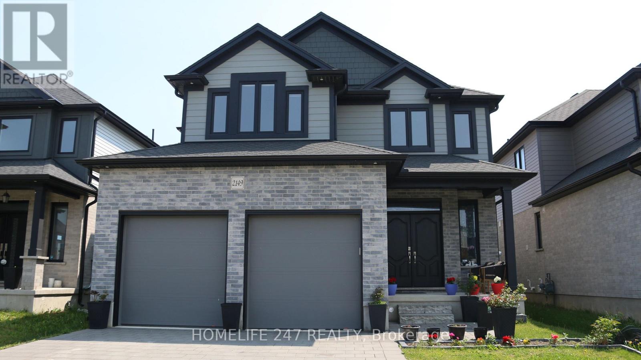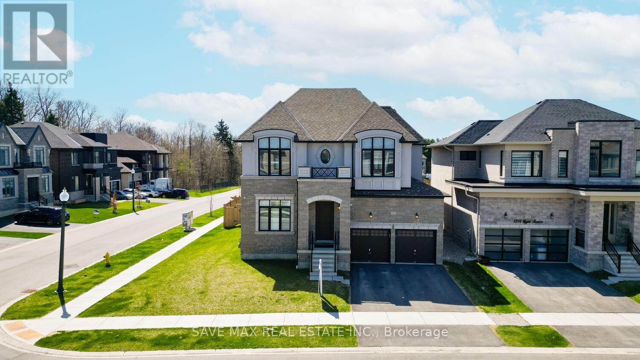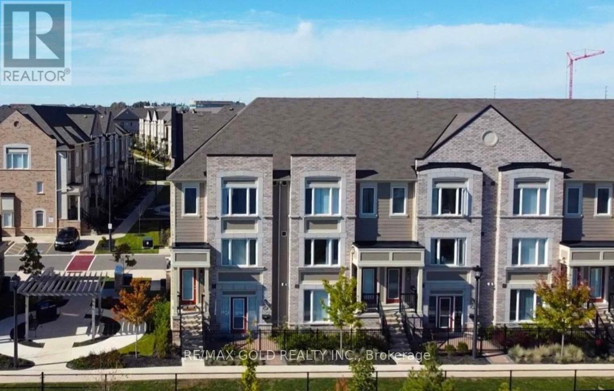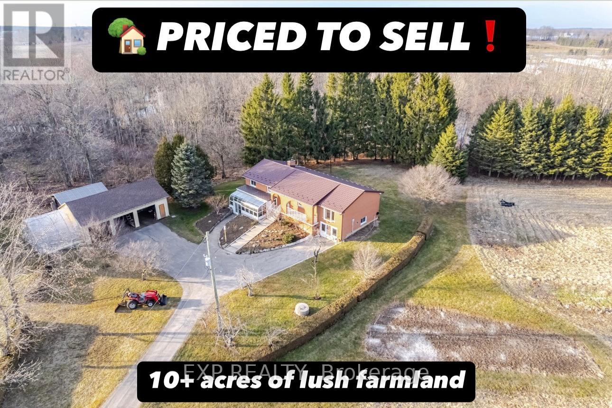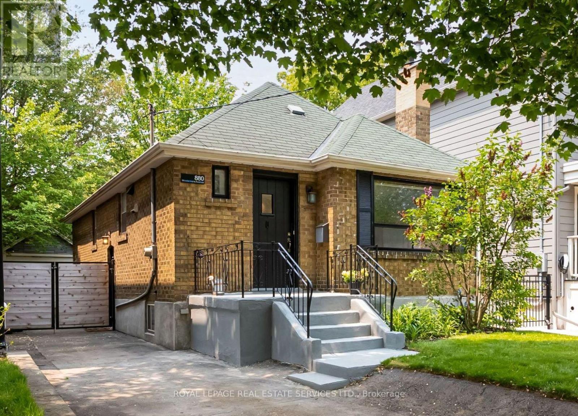We Sell Homes Everywhere
67 - 6191 Mayfield Road
Brampton, Ontario
Brand New 100% Commercial Retail Plaza Located At Airport Rd and Mayfield Rd Available Now, Right in the middle of the plaza, Unit With 1,352 Sq Ft, Huge Exposure With High Traffic On Mayfield Rd and Airport Rd. Excellent Opportunity To Start New Business Or Relocate. Excellent Exposure, High Density Neighbourhood! Suitable For a Variety Of Different Uses. Unit Is In Shell Condition, Tenant To Do All leasehold improvements! (id:62164)
73 - 57 Brickyard Way
Brampton, Ontario
This stunning townhome is a true gem! Thoughtfully upgraded with thousands spent on improvements, it shows impeccably throughout. Featuring elegant oak kitchen cabinetry, a bright and spacious eat-in kitchen with a striking mirrored backsplash, and a full suite of 6 premium appliances. Generously sized bedrooms provide comfort for the whole family. Located in a fantastic family-friendly neighborhood just minutes from shopping, GO stations, entertainment, major highways, and more. Move-in ready and full of charm! (id:62164)
289 Elmwood Crescent
Milton, Ontario
Welcome to the Old Milton/Bronte Meadows property, Fully Renovated, 3+2 BR, 2 bath home, with LEGAL BASEMENT APARTMENT on a huge 60 x 120 lot with mature trees. This beautifully maintained home with modern finishes top to bottom. Spacious open-concept living and dining area is perfect for entertaining guests or simply relaxing with family. Updated kitchen boasts a stylish breakfast island, S/S appliances, making meal preparation a breeze. BSMNT: 2 BR, bath, kitchen, separate entrance. Located in a quiet, family-friendly neighborhood, walking distance to downtown, schools, and parks. This lot allows you to add a beautiful Addition or build your Custom dream home! Multimillion-dollar houses are being built all around the neighborhood. Bonus Features include an oversized Car Garage, Total parking for 7 + vehicles. Good investment opportunity. Currently home is rented out for $4,800 a month, upper and lower levels. Existing tenants will move on June 30 or will stay if you wish. Don't miss this incredible opportunity in Old Milton. Schedule your showing today! Extra information Engineering floor, Pod lights, 240 Volts Electrical panel, New Plumbing. (id:62164)
5 Ramsey Lane
Brampton, Ontario
This stunning Executive Single Detached home is filled with premium upgrades and exceptional finishes throughout. Offering a spacious 4+2 bedroom layout and Legal Basement, it features a double car garage with convenient inside access. The kitchen is a true highlight, with elegant quartz countertops and backsplash, stainless steel appliances, oversized upper cabinets, and a generously sized pantry for ample storage. The home is beautifully illuminated with pot lights and upgraded LED fixtures. Updated bathrooms feature quartz finishes, while a versatile second-floor den adds extra space for work or relaxation. Book your showing today to experience this incredible property in person! (id:62164)
18 Palling Lane
Barrie, Ontario
Bright, Sun-Filled, Pristine & Move-In Ready! 3+1 Bedroom, 2 Bath Home Ideal for 1st Time Buyers, Investors and Downsizers too! Walk to 3 Schools + Georgian College, Eastview Arena & Parks! Lovingly Maintained & Decorated! Spacious Covered Deck for Comfortable Summer Entertaining! Fully Fenced Child and Pet-Friendly Yard on Roomy Corner Lot! Sump Pump (2021), Gas Furnace & A/C (2014), Shingles (2018) 2 Utility Sheds for Extra Storage! Nicely Landscaped with Decorative Rail Fence at Front! Lower Level Rec Room / Gym / 4th Bedroom. Garage with Inside Access, Garage Door Opener & 2 Remotes! There's even Pickle Ball Courts nearby! A Must See... (id:62164)
53 Allenwood Road
Springwater, Ontario
Discover Your Dream Home in Springwater! Nestled in one of Springwater's most desirable, growing communities. This nearly-new, 2-year-old home offers an expansive 1,900 sq. ft. of thoughtfully designed living space, featuring 3 spacious bedrooms and 3 full bathrooms, perfect for a growing family or those who love to entertain. Imagine unwinding away from city noise, yet being just 90 minutes to Toronto, 30 minutes to Barrie, and a short drive to Wasaga Beach, with the worlds longest Fresh water beach. The family-friendly neighborhood is peaceful and safe, with easy school bus access and plenty of room to grow. Let your creativity shine with a massive unfinished basement, complete with large windows and an open layout ready for your custom rec room, home gym, or dream retreat. This move-in-ready home is waiting for you and your family. Don't miss the chance to enjoy comfort, space, and style in a welcoming community. Schedule your viewing and make this exceptional house your new home! (id:62164)
63 Cousteau Drive
Bradford West Gwillimbury, Ontario
Look No Further Your Dream Home Awaits! Welcome to this spectacular 2-storey family home located on a quiet, highly sought-after street. Nestled on a premium pie-shaped lot with an impressive 70-foot rear, this property offers space, comfort and luxury. Inside, you'll find an open-concept layout with 9-foot ceilings on the main floor, hardwood and ceramic flooring throughout, and 4 spacious bedrooms and 4 beautifully appointed bathrooms. The fully finished basement is perfect for entertaining, complete with a custom bar and built-in ceiling speakers. The chef-inspired outdoor kitchen features a wood-burning pizza oven and built-In BBQ, ideal for summer gatherings. The expensive backyard offers ample room for a future pool or garden oasis. The primary bedroom boasts a luxurious 5-piece Ensuite and walk-in closet, while the home is enhanced with modern conveniences such as a security system with cameras and a reverse osmosis water filtration system. This home truly has it all!!!! (id:62164)
180 Ridge Way
New Tecumseth, Ontario
This is your moment to embrace the lifestyle you've always dreamed of! Set within the vibrant Briar Hill Community, this home offers access to everything you need to live your best life. Spend your days on a 36-hole golf course, explore scenic walking trails, or take advantage of the gym, pool, and racquet courts, all conveniently located minutes to all of Alliston's amenities. This beautifully finished home is completely turnkey and inside you'll find a beautifully finished and meticulously maintained home with a spacious layout and finished basement complete with two walkouts for seamless indoor-outdoor living. Stepping outside, you will find the perfect spot to entertain or enjoy watching the game on the tv in privacy. The lower level patio area features a waterproof ceiling and retractable privacy screens and the upper deck, with beautiful views is a maintenance free composite deck with tasteful aluminum spindles. Stepping back inside, the main floor primary suite makes all living possible on one floor and you also have the finished basement to enjoy, where you will find an additional bedroom for guests and ample storage which is great for all the sporting equipment you will have to enjoy this new lifestyle! Features: Popular Bottecelli model. 2 Walk Outs. Open Concept Kitchen & Living. Inside Access From the Garage. Bonus Study Area Inside Home. Cozy Gas Fireplaces. Composite Upper Deck with Great Views. Lower Level Patio with Privacy Screens. Updated Appliances. Tasteful Decor & Design (id:62164)
4 Hughes Street
Richmond Hill, Ontario
Attention: INVESTMENT OPTIONS WITH HUGE POTENTIAL in Prime Oak Ridges Location! Developers, Investors, Builders! Oak Ridges Local Centre Rezoning Allows for RESIDENTIAL ( Residential Apartment, Additional Residential Unit, Quadruplex, Block Townhouse, Street Townhouse, Live-work Unit, Home Occupation) & Non Residential Uses (Arts and Cultural Facilities, Commercial, Retail and Service, Public Authority, Offices, Social Services) Versatile Zoning Lot with potential to shape future projects. Ideal for a variety of residential and nonresidential uses according to the new Oak Ridges Local Official Plan by-law: mixed-use zoning. Strategically located just steps from King Road in a sought-after area. Bright 3-bedroom bungalow with plenty of rentable living space large 73.5 x 100 ft lot - makes it as Prime investment opportunity! Backed by municipal and provincial guidance for urban infill, great potential for higher density development! This spacious home features hardwood floors throughout, updated eat-in kitchen, sunny family room with walk out, a XL loft + private powder room. Flexible single bungalow room size/layout makes sure your needs will be accommodated, With multiple entrances, it perfect for live/work setup, homebased business or rental income, rent it out while you wait! If you are looking for a smart investment this property is ideal. Don't miss out on this unique opportunity. High demand area undergoing redevelopment with potential for multi units. Close to YONGE ST, KING ST & all amenities & transit. Due diligence & ORLC (Oak Ridges Local Center). Buy now, plan for the future. Current house is available to lease for office space suitable for small business! (id:62164)
E5 - 381 Richmond Street E
Toronto, Ontario
6900 sqft of very cool, unique space, suits creative business, high ceilings and air conditioning in prime location. Modern office with the use of a nice large courtyard (10,000 sq./ft.) included with this unit. Approximately 30" high ceilings. Also has 2 washrooms & mezzanine with 3 offices, can also suit many retail businesses such as furniture store, could be a nice restaurant with nice patio. Can be combined with unit E2 for a total of 14,700 sq./ft. It has large double doors loading and unloading from the parking lot. Please see attached floor plan and property site plan. Also good for a nightclub or other events such as weddings, birthday parties, corporate events etc. **EXTRAS** Rent is $26,000 per month + HST + utilities. (id:62164)
E3 - 381 Richmond Street E
Toronto, Ontario
6900 sqft of very cool, unique space, suits creative business, high ceilings and air conditioning in prime location. Modern office with the use of a nice large courtyard (10,000 sq./ft.) included with this unit. Approximately 30" high ceilings. Also has 2 washrooms & mezzanine with 3 offices, can also suit many retail businesses such as furniture store, could be a nice restaurant with nice patio. Can be combined with unit E2 for a total of 14,700 sq./ft. It has large double doors loading and unloading from the parking lot. Please see attached floor plan and property site plan. Also good for a nightclub or other events such as weddings, birthday parties, corporate events etc. Unit can be combined with Unit D an extra 4000 sq./ft. for a total of 11,500 sq./ft. **EXTRAS** Rent is $22,000 per month + HST + utilities. (id:62164)
E2 - 381 Richmond Street E
Toronto, Ontario
5100 sqft of very cool, unique space, suits creative business. Air conditioning in prime location. Modern office with use of a nice large courtyard (10,000 sq./ft.) included with this unit. Also has a newly renovated large modern kitchen, 2 boardrooms, 2 washrooms. Ground floor is 4800sqft, mezzanine is 2200 sqft. Can be combined with unit E3 for a total of 14,700 sq./ft. Loading door from rear public lane. Can also be used for several retail businesses and could be a nice restaurant with nice patio. Please see attached floor plan and property site plan. Also good for a nightclub or other events such as weddings, birthday parties, corporate events etc. **EXTRAS** Rent is $21,000 per month + HST + utilities. (id:62164)
E - 381 Richmond Street E
Toronto, Ontario
12,000 sqft of very cool, unique space, suits creative business high ceiling and air conditioning in prime location. Modern office with exit to a nice large courtyard (10,000 sq./ft.) included with this unit. Approximately half of the office space has 30' high ceilings. Also has a newly renovate large modern kitchen and boardroom. It would suit a furniture store or a large restaurant with a large outdoor courtyard (10,000 sq./ft.). Please see attached property site plan. **EXTRAS** Rent is $40,000 per month + HST + utilities. (id:62164)
D & E - 381 Richmond Street E
Toronto, Ontario
14,700 sq./ft plus 4,000 sq./ft of high end office space combined of commercial or industrial space for a variety of uses and any type of business that needs a nice office with storage or work space. 30 ft ceilings in half the space. Please see attached property site plan. **EXTRAS** Rent per month + HST + Utilities (id:62164)
16 Bobwhite Crescent
Toronto, Ontario
This Georgian-style five bedroom home is beautifully situated on a quiet crescent in St Andrew-Windfields. The 60'x134' ravine lot is one of the largest on the street. This center hall plan with spacious principal rooms, 5064 square feet total, is perfect for family life or entertaining. Be welcomed by the open foyer with a dramatic spiral staircase, wainscoting, & hardwood floors. The living room offers a lovely wood burning fireplace & leads into a separate sitting room. The kitchen offers custom oak cabinetry, stainless steel appliances, granite countertops, a walk-in butler's pantry, & a breakfast area. Walk out to the sundeck overlooking the pool and garden from the breakfast area and family room. Also on the main floor is a formal dining room, as well as a family room with a beautiful brick wood burning fireplace. Finally, a laundry room with a side entrance and two separate powder rooms. Five bedrooms are offered on the second floor, the primary retreat with a five-piece ensuite washroom and a walk-in closet. The finished lower level is mostly above grade and has large windows with beautiful natural light streaming throughout, plus two rare walkouts with sliding French doors to the patio and pool. It features an incredible L shaped recreation room with a flagstone wood burning fireplace and an elegant built-in oak bar. Ample storage can be found throughout. There is a home office, and a sixth bedroom currently being used as the billiards room. Outside, the brand-new two-level sundeck or stone patio are perfect for al fresco dining or lounging by the pool, surrounded by mature trees. A stunning private setting in a sought-after neighbourhood, truly an oasis in the city. Conveniently located just minutes from Bayview Village & Shops at Don Mills, & highways. Close to Toronto's best public schools: Dunlace PS, Windfields PS, York Mills CI (ranked #1 by the Fraser Mustard Institute), & private schools: Crescent School, Toronto French School, & Havergal College. ** This is a linked property.** (id:62164)
417 - 150 Sudbury Street
Toronto, Ontario
Stylish Queen West Loft Living! Discover this exceptional 2-bedroom, 1-bathroom ultra-modern loft in a prime location. Appreciate the character of exposed brickwork and concrete ceilings throughout. The modern kitchen is well-appointed with stainless steel appliances and granite counters. The open-concept layout of the living and dining rooms is perfect for modern living, extending to a private patio. The master bedroom features a semi-ensuite and large closet, while the second bedroom provides comfortable ambiance. In-suite laundry adds to the convenience. Enjoy over 700 square feet of thoughtfully designed space. (id:62164)
918 - 50 Western Battery Road
Toronto, Ontario
Welcome to Unit 918 at 50 Western Battery Rd, the largest corner-unit townhome in the complex, offering 2,000 sq. ft. of luxurious living space in the heart of Liberty Village. This 3+1 bedroom, 3 bathroom home has been beautifully upgraded, featuring a newly renovated open-concept kitchen with Caesarstone countertops, brand-new stainless steel appliances, and custom cabinetry. The spacious breakfast bar is perfect for entertaining or enjoying a morning coffee while soaking in the natural light from the expansive corner windows. The new hickory floors create a welcoming atmosphere that perfectly complements the modern upgrades throughout the home. The bright and airy living space seamlessly flows into a cozy music room, enhanced by elegant Venetian plaster walls, creating a sophisticated retreat.Upstairs, the primary bedroom is a true sanctuary, complete with a modern ensuite featuring a custom sliding barn door, California closets, and large windows that flood the space with natural light. The Kohler toilets in each bathroom add a touch of luxury and efficiency, with their sleek design. When it's time to unwind or entertain, the private rooftop terrace offers an incredible outdoor escape, complete with a BBQ hookup and breathtaking city views.Located in one of Torontos most vibrant neighbourhoods, this home is just steps from Lake Ontarios waterfront trails, a short walk to Budweiser Stage and BMO Field, and minutes from the new Exhibition Station and Ontario Line, making commuting effortless. Trinity Bellwoods Park is nearby for nature lovers, while Queen Street West offers some of the city.s best restaurants, cafés, and boutiques. Perfect for young professionals, first-time buyers, or savvy investors, this stunning townhome offers an unparalleled blend of space, style, and convenience. (id:62164)
660 Highvalley Road
Hamilton, Ontario
Tucked away on a quiet street in one of Ancasters most desirable neighbourhoods, this spacious and beautifully updated home offers the perfect blend of comfort, style, and functionality. The grand foyer with vaulted ceilings makes a striking first impression, leading into a warm and welcoming main floor featuring hardwood floors, a bright eat-in kitchen, and a walkout to the oversized deck. Large principal rooms include a living room, formal dining room, and family room off the kitchen with a fireplace, large new windows and skylights. All rear windows and sliding doors have been recently replaced. Upstairs, you'll find four generously sized bedrooms, all with large, beautiful new windows and hardwood flooring, and three full baths. The primary suite has a walk-in closet and fully renovated ensuite featuring a sleek standalone tub, skylight and separate shower with multi jet system. The main bath has also been updated, and two bedrooms share a convenient Jack and Jill bathroom, making it a practical setup for children or shared living. The finished basement is fresh and functional, with brand-new flooring and three separate walkouts to the back yard. This rare feature creates an easy and seamless connection between indoor and outdoor living. An exercise room, full bathroom, and sunroom currently used as a home office offer many possible configurations to suit the needs of any family. The backyard is an entertainers dream. With a gas fire pit in the pergola-covered sunken seating area, and a stylish and modern inground concrete pool, its the perfect retreat for both summer lounging and evening gatherings. The elegant wrought iron fencing complements the extensive perennial gardens throughout the landscaped, private yard. Located just minutes from the 403, top-rated schools, parks, and every essential amenity, this is a home that truly checks all the boxes. (id:62164)
2149 Tokala Trail
London North, Ontario
Welcome to Your dream home, well taken care by proud owner. Situated in a sought-after community, it offers Parks, easy access to the walking trails foxfield woods, and many more. As you step inside, you will be greeted by hardwood floor, that flow through the house, complemented by main floor laundry, The open concept kitchen enhanced the walk-in pantry ,high-end appliances ,quartz counter top, large center island, walk-out to back yard through dine-in area, Large modern living room added with fireplace gives perfect homely feels. Huge back-yard with newly built deck(2024) gives you place to summer enjoy. Second floor you will find 4 generously size bedrooms, Primary bedroom with 5 pieces in-suite , walk-in closet and other 3 big rooms gives you enough space for big family. Step to sir arthur currie publice school, fox field public park, sunningdale golf course, near to hydepark shopping plaza AND MANY MORE...dont miss the chance to call this home, well-maintained and functional home your to own. (id:62164)
1250 Upper Thames Drive
Woodstock, Ontario
True luxury living! Stunning detached on a premium corner lot with premium upgrades; Impressive entry with high Foyer; Living/Dinning room with coffered ceiling; Chef delight kitchen with 9 feet island, extended cabinets with custom built hood, luxurious backsplash, porcelain tiles, walk through butter's pantry with built-in beverage fridge; Large breakfast area with French doors walkout to the oversized fenced backyard; Family room with doubled sided gas fireplace with office; Soaring 10 Feet smooth ceiling on main floor; The oak staircase leads to second floor, extra large prime bedroom with custom built walk-in closet, 6 piece ensuite with upgraded shower; 2nd and 3rd bedrooms with 5 piece semi-ensuite; 4th bedroom with 4 piece ensuite and walk-in closet; Hardwood floors and California Shutters throughout, upgraded light fixtures, complete with exterior pot lights, hardwired security cameras and inground sprinkler system; Quartz countertop throughout ; 3 Car tandem garage; List goes on and on... NOT TO MISS (id:62164)
7 Cyclone Way
Fort Erie, Ontario
Located in the highly sought-after South Coast Village, mere steps away from Lake Erie, a rare opportunity to own perhaps the most exclusive model in the new Shores community of South Coast Village by Marz Homes in Crystal Beach. This "Annapolis" model is a 2 storey unit townhome featuring 1,540 sqft of well thought out living space and although a townhome, has no connected living space. This 3 bedroom, 4 bathroom home exudes sophistication and tranquility. If you're looking for a carefree lifestyle, close to the beach, restaurants, shops and trails, you will love what this home and community have to offer! The entry to this stunning property offers 18FT ceilings & an open concept layout. The spacious eat-in kitchen features granite countertops, a large centre island & seamlessly flows into the cozy living room & walkout to the fenced yard. Upstairs, the primary bedroom boasts a chic ensuite and walk-in closet, while two additional bedrooms, 4 pc bathroom & a laundry area complete this floor. The fully finished basement offers more space, including a large rec room and bathroom. Tastefully selected high end finishes, carpet free, and California Shutters throughout. Did I mention this home also has a large Tandem attached garage which is accessible in suite and from the backyard as well? Condo fees for your comfort and enjoyment includes exclusive and private use of the new clubhouse with pool, sports court and party room as well as lawn maintenance and snow removal. You will be fascinated with all the amenities this quaint neighbourhood has to offer! You will love it here! Convenience and maintenance fee $237/month for clubhouse/pool use, garbage pick up and lawn maintenance. Seller willing to pay 12 months of condo fees as an added bonus!! (id:62164)
69 - 1 Beckenrose Court
Brampton, Ontario
Fantastic opportunity to own this beautiful 2 storey water view condo townhouse with pond in front. This home features open concept living/dining, Kitchen with centre island. Terraced deck for bbq's and entertainment. Perfectly sized primary and 2nd bedrooms. close to major highways 401/407. walking distance to plazas, restaurants, banks, school, grocery stores. (id:62164)
1243 Highway 5 West Highway
Hamilton, Ontario
Welcome the historically famous Spencer Creek Raspberry Farm, nestled on 10.42 acres of lush farmland with endless possibilities to grow what your heart desires with a versatile hobby barn, utility garage, and triple car garage/workshop with attached greenhouse, and walk in cooler to store fresh picked produce - the opportunities are endless! Nestled between trees on a private wooded lot with Spencer Creek running at the back, you'll immediately fall in love with this move-in ready custom built 4 bedroom home. Immaculately clean with hardwood floors & tile throughout, you have the convenience of 2 kitchens, and 2 full bathrooms. The lower level ground entrance allows for wheelchair accessibility through the bright sunroom leading into open concept family room and kitchen area. Stocked with 4 yrs worth of chopped fire wood, the wood burning stove with built in venting system provides extra heat throughout both levels of the home. This fully bricked home features metal roof (2017), casement windows, 2 hydro poles (2017), sunroom, owned hot water tank, electrical panel approx. 12 yrs, 18 ft dug well with endless fresh water supply & UV filter. A2 zoning allows for many uses including vet services, kennel, retirement facility, slaughter house and more. Conveniently located 10 minutes from Hwy 403, major big box shopping, and restaurants you'll also enjoy the many golf courses nearby, hiking trails, Flamborough Casino, and Christie Lake Conservation - you do not want to miss out on this! (id:62164)
880 Windermere Avenue
Toronto, Ontario
Welcome to this delightful 2-bedroom bungalow nestled on a generous 30 x 94 ft lot in sought-after Upper Bloor West Village. This move-in-ready home combines character, comfort, and modern updates in one of Toronto's most family-friendly neighbourhoods. Step inside to a bright and airy open-concept main floor featuring spacious living and dining areas-ideal for entertaining or relaxed everyday living. The modern renovated kitchen boasts ample counter space, a large center island, and a skylight that fills the space with natural light. Two well-proportioned bedrooms and full bathroom complete the main level. The versatile lower level offers, good height, a separate side entrance and great additional living space including a huge recreation room, a full bathroom, a home office or potential third bedroom, a workshop, and a laundry/utility room. Enjoy outdoor living in the fully fenced backyard-perfect for children and pets. The rare private driveway is a real plus. Situated in a vibrant community just steps from great schools, parks, TTC, and shopping. Take a short walk to the enjoy the Junction shops and restaurants or stroll to the charming boutiques and cafes of Bloor West Village. This is a wonderful opportunity to live in a welcoming, neighbourhood with everything at your doorstep. (id:62164)



