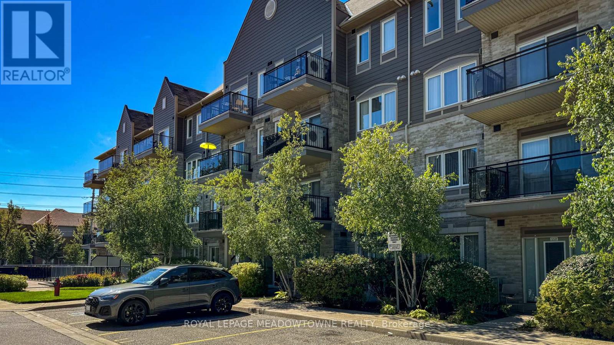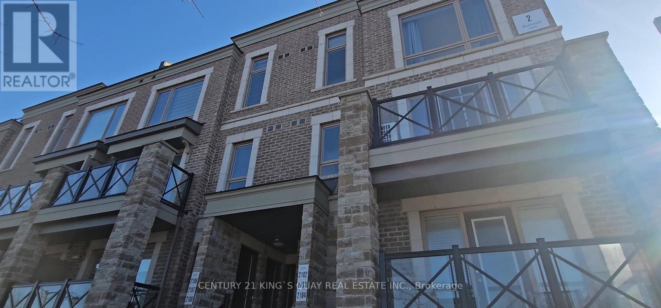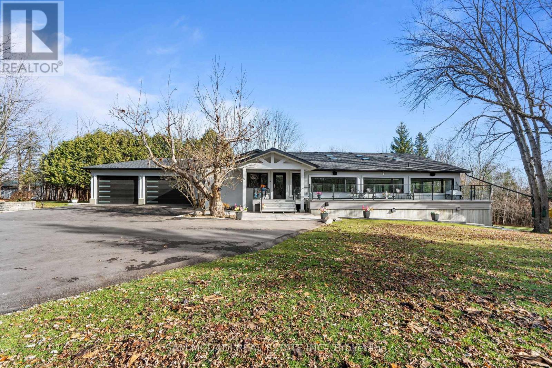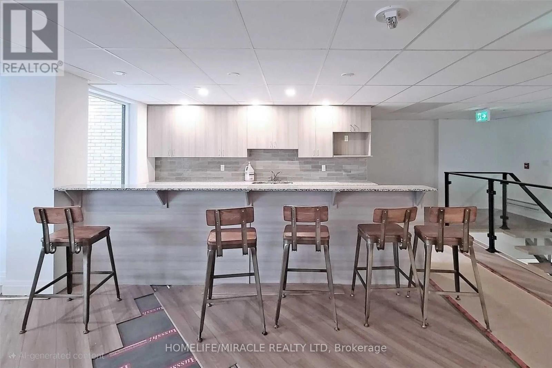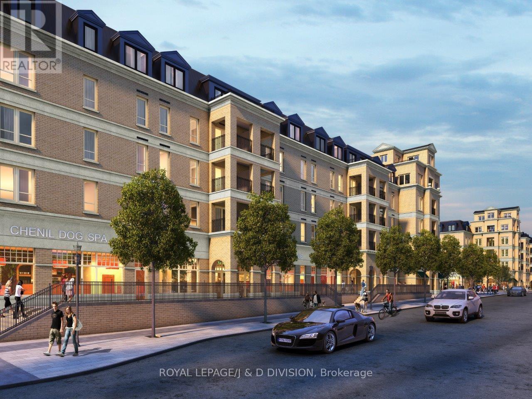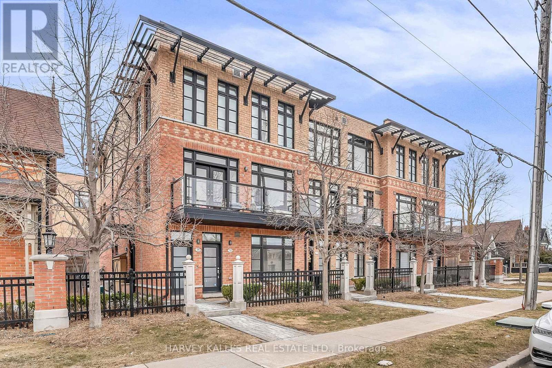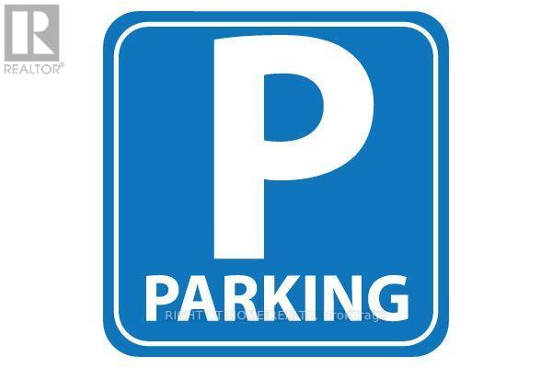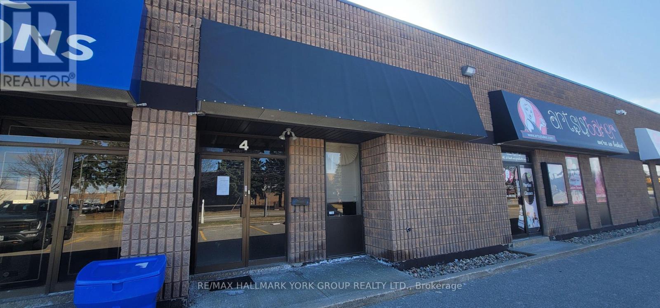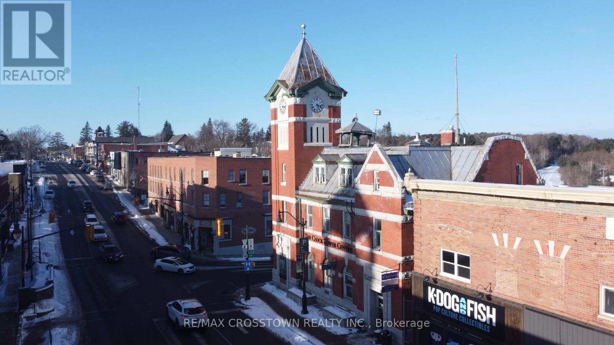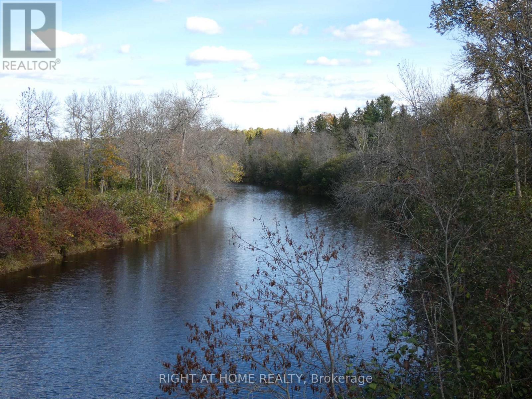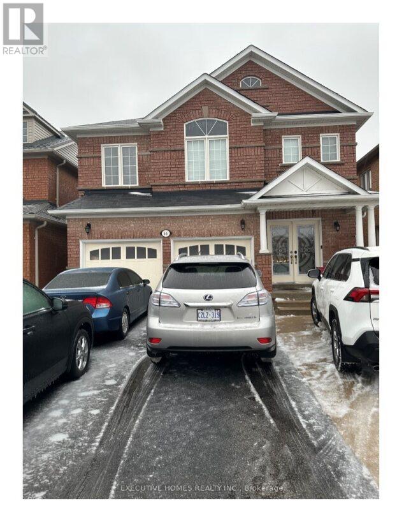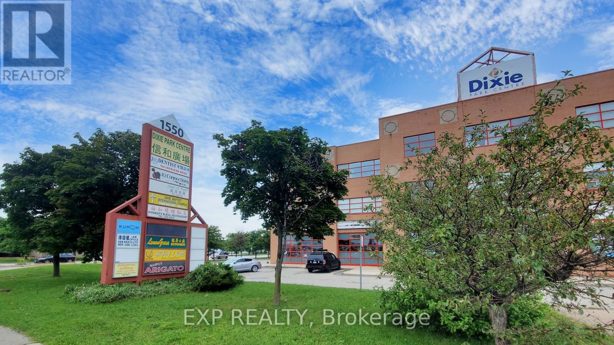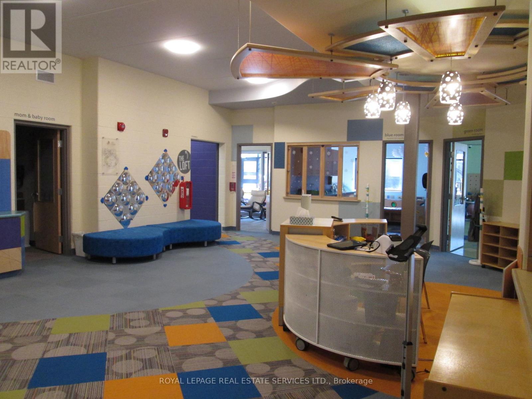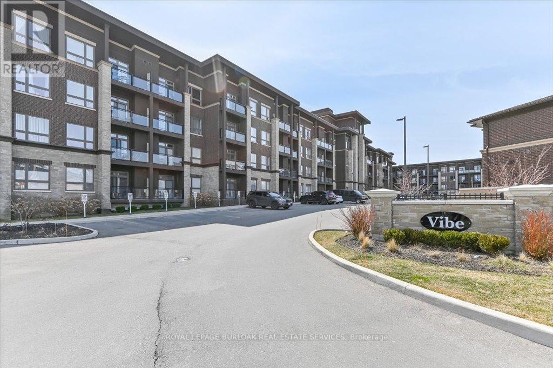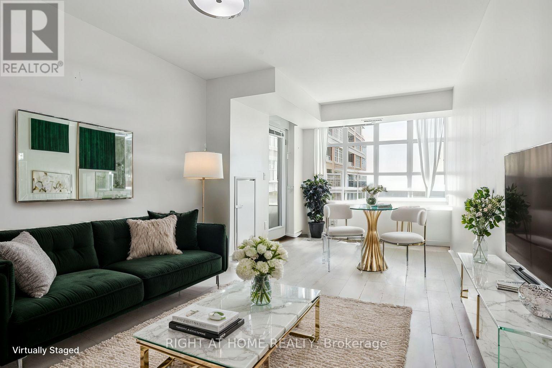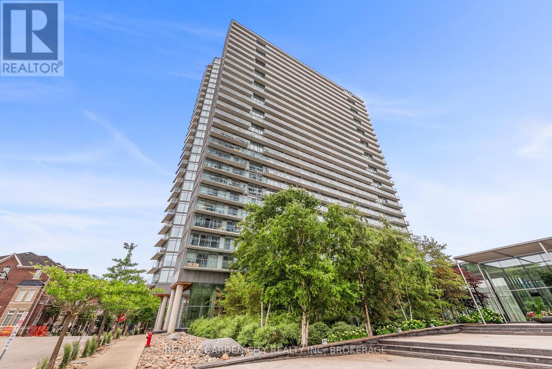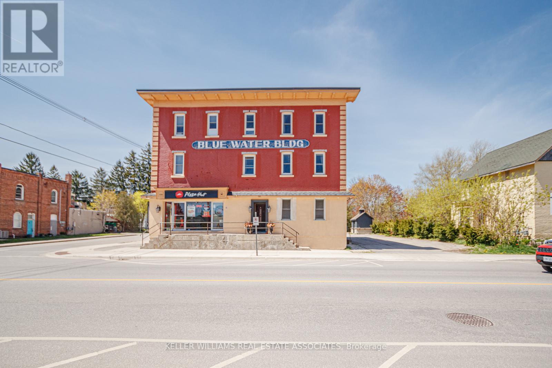We Sell Homes Everywhere
309 - 5705 Long Valley Road
Mississauga, Ontario
Beautiful Low Rise Condo, Quality Built By Daniels In High Demand Area! Open Concept Suite Features 9' Ceilings, Bright & Spacious Layout With Built-In Storage Room/Locker. Bedroom Features Large Window & Custom-Organized Walk-In Closet. Gourmet Kitchen Showcases New Stove & Tall Cabinets. Living/Dining Area Walks Out To Balcony With Stunning Sunset Views! Quiet Low Density Building. Conveniently Close To Schools, Erin Mills Town Center, Parks, Transit And Near Hwy 401/403/407. **EXTRAS** Current existing: Stove, Fridge, Exhaust Hood, Dishwasher, Clothing Washer and Dryer, Window Coverings, Electrical Lighting Fixtures. (id:62164)
2104 - 2 Westmeath Lane
Markham, Ontario
Perfect for first-time homebuyers looking to start a family, this cozy condo stacked townhouse in Markham offers 2 bedrooms, 2 bathrooms, large windows and a sunlit balcony. Located near a hospital, hwy 407, community center and Go bus terminal, it provides convenient access to amenities. It's also within the catchment area of Bill Hogarth Secondary School, ranked 52nd, making it an ideal choice for families prioritizing education and community convenience. Don't miss out this opportunity to make this exceptional property your own! Schedule your viewing today before it's gone (id:62164)
2993 Innisfil Beach Road
Innisfil, Ontario
Calling on All Nature Enthusiasts Looking For Their Own Private & Tranquil Paradise on 19.17 Acres of Muskoka Like Grounds! Newly Designed Bungalow w/ 4672 SF Total ft All The Bells & Whistles You Can Think of - Interior & Exterior B/I Speakers w/ Russound System,Italian Porcelain Flrs,High Ceilings In Bsmt,A Theatre,An Indoor Pool,Lg Windows That Overlook The Beautiful Grounds & More! As You Step Through The Main Foyer, You're Greeted w/ An O/C Flr Plan That Hosts The Chef Inspired Kitchen Designed w/ A Lg Centre Island w/ Quartz Counters, LG S/S Appliances & An Abundance of Upper & Lower Cabinetry Space. Spacious Living Rm w/ Electric Fireplace. Primary Bdrm w/ Gorgeous 5pc Ensuite w/ Marble Shower Flrs & Multiple Closets! 1 More Bdrm on This Lvl w/ A Shared 3pc Bath. The Lower Lvl Fts 2 Bdrms+ A Shared 3pc Bath! For Those That Love To Entertain, This Lvl Was Designed For You! Oversize Kitchen w/ Centre Island O/L The Dining Rm w/ Flr to Ceiling Windows & W/O To Your Private Bckyrd! **EXTRAS** Fibreglass Pool & Jacuzzi w/ Red Cedar Sauna Equipped w/ Music+ High Speed Wifi Thru Out! Bckyrd Fts Many Walking Trails w/ Spring Water Creek, Patio w/ Bbq, Fire Pit & More! Seller Has City Approval To Build 2 More Homes on This Lot! (id:62164)
417 - 1 Falaise Road
Toronto, Ontario
Less then 5 year old 1 bedroom Den Condo unit, Den can be used as 2nd bedroom or a home office. At perfect location, close to Centennial Collage and U of T Scarborough campus, full size primary bedroom with 3 piece ensuite (with standing shower). Ease access to amenities such as Grocery, restaurants, Bank, park& trails, shopping center & Go station and lot more. few minutes drive to 401.Pet allowed with restriction (id:62164)
2nd Floor - 288 Markham Street
Toronto, Ontario
Location!! Location!! Beautifully Renovated From Top To Bottom With Gorgeous Finishes & Soaring Ceilings, This Sun-Filled 2nd Floor Two Bedroom Unit Features A New Kitchen, Bathroom, Laundry Facility & New Stainless Steel Appliances. Steps To Public Transit, Elementary, Secondary & Post Secondary Schools, Restaurants, Coffee shops, Community Centres & Trinity-Bellwoods Park. (id:62164)
224 - 101 Cathedral High Street
Markham, Ontario
Live In The Elegant Architecture Of The Courtyards I At Cathedraltown! European Inspired Boutique Style Condo-5 Storey Building, Unique Distinctive Designs/Landscaped Interior Courtyard with Glassed in Loggia. This Suite is 947 Sq.Ft. of Gracious Living With 2 Bedrooms/2 Bathrooms and a Juliette Balcony Overlooking the Beautiful Courtyard Garden. Close to Cathedral, Shopping, Public Transit & Great Schools in a Very Unique One-Of-A-Kind Community. **EXTRAS** Amenities Include: Concierge, Visitor Parking, BBQs Allowed, Exercise Room, Party/Meeting Room, and much more! (id:62164)
58 - 8161 Kipling Avenue
Vaughan, Ontario
Cozy meets refined in this stunning ground-floor unit at Fairground Lofts, where elevated living awaits. This beautifully designed 1-bedroom, 1-bathroom suite offers 653 sq. ft. of thoughtfully curated elegance, complete with a walkout terrace perfect for relaxing or entertaining. Step inside and be captivated by the luxurious details throughout: 9' ceilings enhancing open concept living, classic wainscoting, rich 5" oak flooring, and built-in closet organizers for effortless storage. Automatic blinds add modern convenience, while the spa-like bathroom features a soaker tub with a rain shower, Calcutta marble, heated flooring for ultimate comfort your personal retreat after a long day. The kitchen is a masterpiece of functionality and style, Caesar Stone countertops, valance lighting, pot lights, and custom light fixtures that illuminate the space beautifully. Stainless steel appliances, smart storage. Every corner of this home is designed to elevate your lifestyle. And the best part, enjoy ultra-low maintenance fees, giving you peace of mind while keeping your monthly costs manageable. Welcome home to Suite 58 at Fairground Lofts your perfect blend of comfort, sophistication, and convenience! Extras: Equipped with sleek stainless steel appliances in the kitchen, a washer and dryer, and built-ins in every closet for effortless organization. Many many lovely details! Functionality as its best. (id:62164)
12 - 20 Gladstone Avenue
Toronto, Ontario
Underground Parking Spot Is Available At 20 Gladstone Avenue. Only Owners At 20 Minowan Miikan Lane (TSCC 2531) Can Purchase This Spot. Parking Legal Description Level C Unit 12, Spot 93 In Parking Garage Level P3. (id:62164)
4 - 255 Industrial Parkway S
Aurora, Ontario
Desired Location *Front Exposure on Industrial Pkwy S* Office/Retail/Showroom/Warehouse Opportunity with Truck Level Roll Up Shipping Door* Many Permitted Uses in EI -226 Service Employment Zoning* Tenant to Pay All Utilities. Enbridge (gas) & Alectra (electricity) (id:62164)
49 Manitoba Street
Bracebridge, Ontario
The Clock Tower, situated in the heart of downtown Bracebridge, presents an unparalleled investment opportunity for buyers seeking a high cap rate and exceptional growth potential. Designed by renowned architect David Ewart, this iconic multi-use property combines architectural heritage with modern functionality, making it a standout landmark in one of Bracebridges most vibrant districts. Boasting 20 commercial units and 2 residential units, the property offers considerable versatility, attracting a diverse range of tenants and delivering steady, lucrative income streams. Its prime location in a high-traffic, high-visibility area ensures consistent footfall and prominent exposure, ideal for retail storefronts, professional offices, and other dynamic business endeavors. Beyond its income potential, the Clock Towers central position in a community experiencing sustained growth and development makes it an intelligent choice for long-term appreciation. Marrying historical significance with contemporary adaptability, this property is a rare asset offering investors a blend of prestige, strategic location, and steady returns, all in the thriving hub of downtown Bracebridge. (id:62164)
25 - 4801 Steeles Avenue N
Toronto, Ontario
One Of The Most Recognized Banquet Halls In The Area.Around 9000 Sq Ft With Capacity Of Almost Approx. 450 + Guest. 2 Separate Halls!! Equipped With Full Commercial Kitchen.Great Location With Lots Of Parking.Dream Place For Wedding Receptions,Anniversary,Birthday Celebrations,Corporate Events Or Trade Shows With A Gorgeous Main Hall Of Feet 9,000 + Lobby Approx 700 Sq Ft. Perfect Ambience To Celebrate The Events Of Your Life And Have Some Unforgettable Memories (id:62164)
9 Catherina Street
Markham, Ontario
Great location close To Park, Minute walk to Top Raking School & Public Transit, Costco, Home Depot, Walmart, Shopping, Restaurants & More, No Sidewalk Driveway **EXTRAS** fridge, table induction cooker, washer & dryer. (id:62164)
Pt 1 Mcdonald Road
West Nipissing, Ontario
Waterfront! Private 10.5 Acres! 328' On The Veuve River! 295' Road Frontage! Located Between Verner & Warren! A Great Spot To Live Off The Grid, Build Or A Perfect Getaway! Part Driveway Already In! A Mix Of Cleared Land With Trees For Privacy! Just 45 Minutes To Sudbury Or North Bay. Approx 4 Hours To Toronto Or Ottawa! 15 Minutes To Sturgeon Falls & 5 Minutes To Verner Towncentre. Lots Of Wildlife! Scenic Veuve River Suits A Small Boat Or Canoe! Catch Your Limit Of Perch, Walleye & Lg Musky Have Been Caught Too! (id:62164)
66 Lexington Road
Brampton, Ontario
Double Door Entry, Hardwood Floor by Builder, Finished Basement with 1 Bedroom, big Kitchen andwalkout side entrance. Opposite School. Seller or Listing Brokerage/Agent do not warrant the Retrofit status of the Basement Apartment. The Buyer can assume the basement Tenancy if wants to. Buyer or Buyer's Agent has to verify all the measurements. (id:62164)
16 Broad Street
Norfolk, Ontario
Location, Location, Location! This cliché rings true here at 16 Broad Street located in Port Dover's desired Marina district - near golf parks, downtown shops/eateries & Dover's famous beach-front. Incs sprawling bungalow positioned on mature treed/landscaped, corner lot fronting on dead-end street enjoying partial lake views towards the south. Introduces 893sf of living space incs front foyer, comfortable living room sporting n/g FP, functional kitchen, dining area, family room ftrs n/g FP, 4pc bath, laundry room, 2 bedrooms & multi-purpose room/office - poss. 3rd bedroom. Extras -114sf open ended carport/garage, versatile 12x8 garden shed incs 9.4x5.7 storage lean-to, concrete double driveway & vinyl windows. Experience desired Dover living at realistic price! (id:62164)
220-222 - 1550 South Gateway Road
Mississauga, Ontario
Dare to compare this newly renovated units #220,221,222, premium corner unit offering the lowest price per square foot in the building! Boasting great exposure,this spacious 2900 sqft property features bright, large windows, open working space, a board room, multiple offices, and a staffroom/cantina. Ideal for a variety of uses including retail, medical/dental services, law, accounting, tax, mortgage, optical services, education/tutorial centers, beauty, spa, and wellness centers. Located in the bustling Dixie Park Mall with easy access to highways 401, 403, and 410, this business hub in Mississauga is always busy, featuring a ground floor food court, retail stores, and ample parking. Surrounded by high-tech business and bank buildings, it is strategically situated along the Mississauga Transitway stations including Dixie, Tomken, Tahoe, Etobicoke Creek, and more.218,219 units are also listed 1800SF if you are looking for bigger space, Total 4700SF (id:62164)
2885 Kennedy Road
Toronto, Ontario
Day Nursery space available for lease on the ground floor at OneChurch in Scarborough. The approximately 4,361 SF space features (3) naturally lit nursery rooms, each with a private washroom and direct outdoor access. The premises also includes a reception/foyer area, a nursing room, a quiet room, and a fenced outdoor play area (1,375 SF).The location offers ample parking for staff and convenient pick-up/drop-off for parents. Please note that the space is not currently licensed; the tenant will be responsible for meeting all licensing requirements. The landlord will require access to the space on weekends. (id:62164)
33 - 5160 Explorer Drive
Mississauga, Ontario
Well Maintained Ground Floor Office In Airport Corporate Centre. 25% Share Being Sold Of Unit Which includes Two (2) Private Offices Along With Shared Access To Board Room, Waiting Room, Kitchenette And Two (2) Washrooms. Custom Blinds Throughout. Two (2) Exclusive Use Parking Spaces And Plenty Of Parking Outside The Front Door. Easy Access To Mississauga, Toronto And Brampton And Minutes From The Airport, Hwy 401, 427 And 410. (id:62164)
106 - 5020 Corporate Drive
Burlington, Ontario
This fantastic 1-bedroom, 1-bathroom suite in the Vibe Building represents modern living at its finest. Built by the award-winning New Horizon Homes, this residence offers 535 square feet of well-designed space that maximizes comfort and functionality. The contemporary layout ensures that every inch is utilized effectively, making it a beautiful and practical choice for singles or couples. The suite is part of a vibrant community that boasts a range of amenities, including a fully equipped gym, a stylish party room for social gatherings, and a rooftop patio that provides stunning views of the surroundings. These amenities enhance the living experience, allowing residents to enjoy leisure and community without having to leave the building. Conveniently located, this suite is just a short distance from shopping, restaurants, and highway access, making it easy to enjoy all that the area has to offer. Whether youre grabbing a quick bite, indulging in retail therapy, or commuting, everything you need is within reach. This suite combines comfort, style, and convenience, making it a perfect retreat in a bustling environment. The building features an innovative geothermal heating system, which is not only environmentally friendly but also highly efficient, ensuring a comfortable living environment year-round. The use of geothermal technology helps reduce energy costs while providing consistent warmth during the colder months. Additionally, the condo fees conveniently include heat and water, allowing residents to manage their monthly expenses more effectively. This all-inclusive approach makes budgeting simpler and enhances the overall appeal of the property, as residents can enjoy the benefits of essential utilities without worrying about additional costs. Overall, these features contribute to a more sustainable and hassle-free living experience. Suite can be available furnished. (id:62164)
609 - 1 Hurontario Street
Mississauga, Ontario
Step into the elegance of Suite 609, a fully renovated corner unit offering the best of Port Credits waterfront lifestyle. From the moment you enter, you'll be captivated by the high-end finishes, thoughtfully designed spaces, and breathtaking wrap-around terrace a feature unique to this suite.This stunning home boasts premium vinyl flooring throughout the main area and high-end laminate in both bedrooms, combining durability with modern style. The chefs kitchen is equipped with AEG appliances, a wine fridge, and sleek finishes that make cooking and entertaining a delight. Floor-to-ceiling windows flood the space with natural light, while the open-concept design maximizes the panoramic unobstructed south views of Lake Ontario and beautiful westerly sunsets.The primary bedroom retreat features a beautifully renovated ensuite with a steam shower, offering a spa-like experience in the comfort of your home. The second bedroom includes a custom-made queen-size Murphy bed, providing flexibility for guests while maintaining a stylish and functional space.Living at 1 Hurontario means embracing the best of condo living an upscale adult-friendly building with top-tier amenities and a true sense of community. Enjoy the convenience of steps to the GO Train, making downtown Toronto easily accessible, and take advantage of Port Credits vibrant waterfront, where restaurants, boutique shops, and year-round activities are just a short walk away.This is more than a home its a lifestyle by the lake. (id:62164)
3006 - 500 Sherbourne Street
Toronto, Ontario
Welcome to 500 Condos & Lofts. One of the most sought after luxury buildings in the area complete with guest suites and 2 EV indoor charging stations. Asking only $938.00 per sq. ft. and a maintenance fee of only $0.83 per sq. ft. This unit is 1335 sq. ft. plus 2 separate balconies one south facing one west facing each 108 Square feet for a total of 1535 square feet of luxury living space. By far the most desired unit of all units in this building. South & west full unobstructed corner exposure. Two-full bedrooms, two full baths, parking, locker and a full size washer & dryer. The master bedroom has a full ensuite bath, with twin sinks, walk-in closet and walk-out to the separate south balcony. The second bedroom has a large double Custom closet/armoire and also a walk out to the south balcony. Storage space has been maximized with the use of many custom built-ins including pantry with built in wine fridge, closet organizers, and a gorgeous built-in living room wall unit. Capture the sun with direct unobstructed south & west corner city and lake views through the 10-foot-high floor to ceiling windows. Or lounge on the west facing balcony and enjoy the sparkle of the skyline & the beautiful sunsets. Updated modern concept with a fresh modern neutral colour palette & attention to detail; making this place move in ready. Check out the attached video for more pictures of the unit, building and amenities. Building provides 2 EV charging bays within the underground parking for residence only. **********LOCATION: Enjoy the finest in shopping, dining & entertainment. Only a 5-minute drive to the north or south DVP, 5-minute walk to the subway, Cabbagetown, & The Village. The best managed building in the area & 5-star concierge. (id:62164)
525 - 85 East Liberty Street
Toronto, Ontario
Experience the Best of Liberty Village Living!Freshly painted and ready to impress, this bright 2-bedroom + den condo at King West Condominiums offers a versatile layout with a den perfect for a home office. Enjoy beautiful south-facing views of landscaped gardens. The kitchen features granite counters and stainless steel appliances, while bathrooms boast elegant marble accents.Convenience abounds with a prime parking spot and a spacious locker room with a bike rack right next to it. Steps from TTC, shops, restaurants, and cafés, this location offers everything at your doorstep. Indulge in Resort-Style Amenities: Indoor Pool, Gym, Golf Simulator, 24-hour Concierge, Bowling Alley, Guest Suites, and more. Embrace Liberty Village Lifestyle Today! (id:62164)
405 - 103 The Queensway Way
Toronto, Ontario
Stunning corner unit at NXT Condos with views of Lake Ontario and overlooking the outdoor and indoor pool facilities. The unit is a comfortable 970 square feet featuring two bedrooms, two full bathrooms, in-unit laundry, plenty of storage, as well as an open concept kitchen and main living space. The layout flows nicely and has a contemporary stylish quality with wall-to-ceiling windows throughout and multiple patio doors leading to the 40 foot long foot patio stretching the entire West side of the building. Located between the Humber River and High Park in the sought-after Swansea neighbourhood this 29 Storey modern building built in 2010 is home to an amazing community of people. Amenities include a 24-hour concierge and security service, a beautiful indoor and outdoor pool, lounge spaces, well-kept garden spaces, outdoor tennis courts, gym facilities, party rooms, media centers, gaming and recreation rooms, on-site day care, self-serve convenience store, indoor parking, storage lockers, and more. Amazing views, an attractive space, and in an excellent location. (id:62164)
202 - 110 Sykes Street N
Meaford, Ontario
Welcome to downtown Meaford's charming 1-bedroom condo. Nestled within a historic 9-unit building, this cozy retreat offers a blend of modern comfort and rich heritage. Step inside to discover newer windows, a unit entry door, and upgraded security features, ensuring peace of mind and style in every corner.Residents enjoy free on-site laundry facilities, adding to the convenience of this well-maintained building. Embrace the vibrant downtown lifestyle with waterfront strolls, boutique shopping, and dining options just steps away. Explore the beauty of Meaford with nearby biking and walking trails, perfect for outdoor enthusiasts, and just a stones throw from Georgian Bay. Experience the charm of yesteryear with exterior features that pay homage to the building's historic roots. Ideally located close to the quaint village of Thornbury, Blue Mountain, and Collingwood, where you can experience endless adventures throughout the year and explore unique shops and restaurants. (id:62164)

