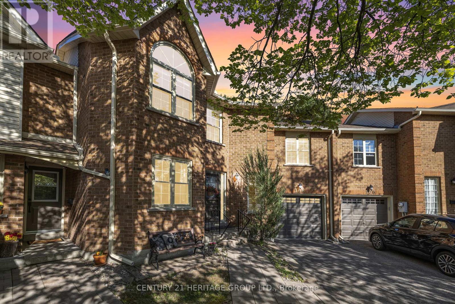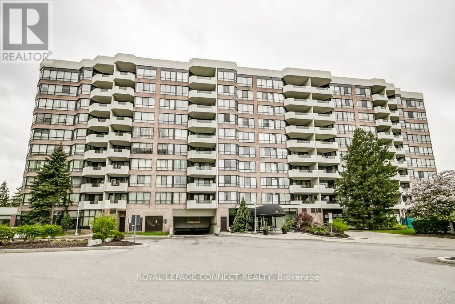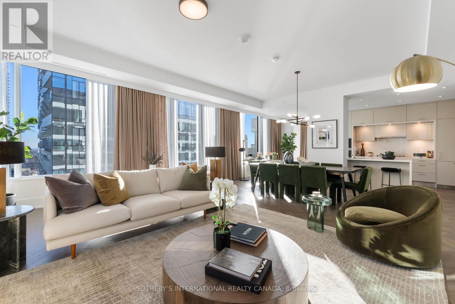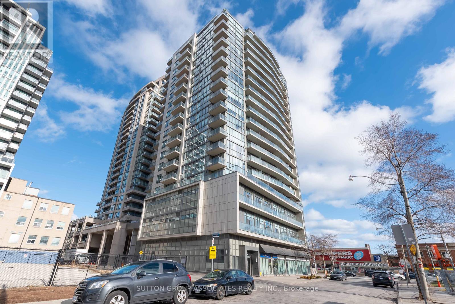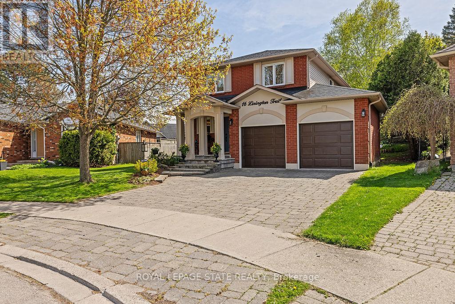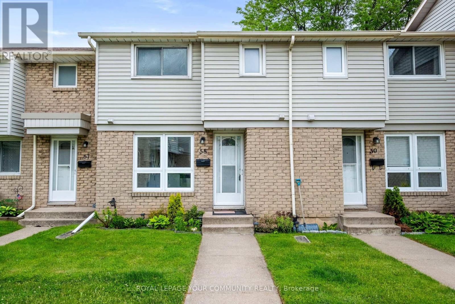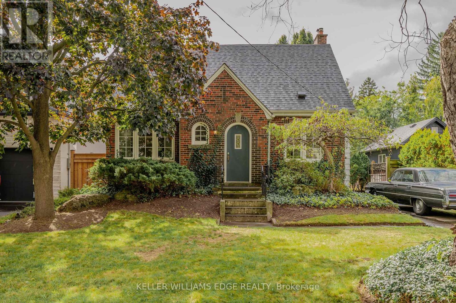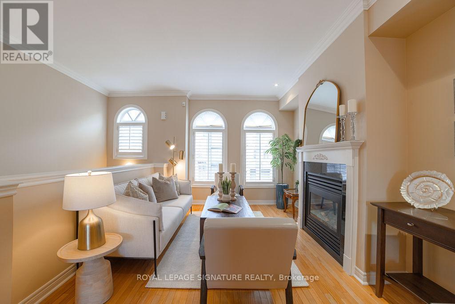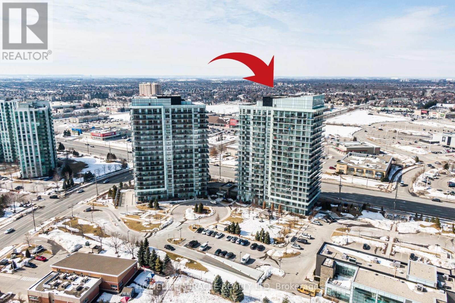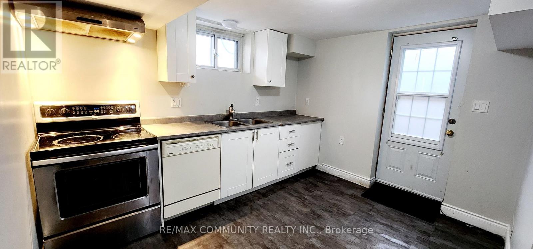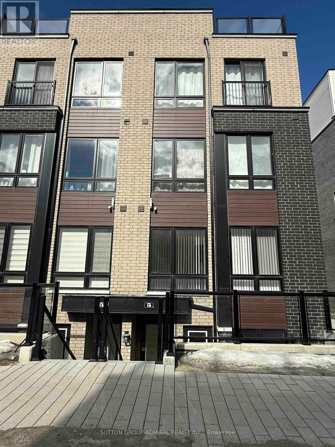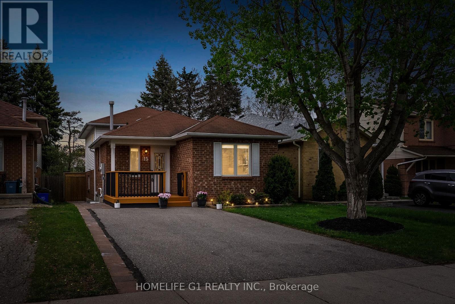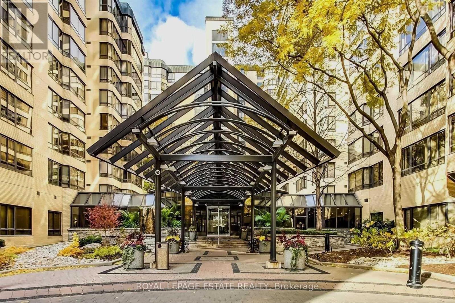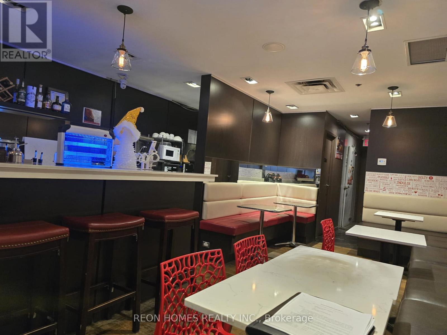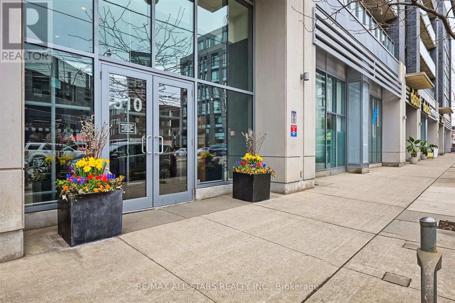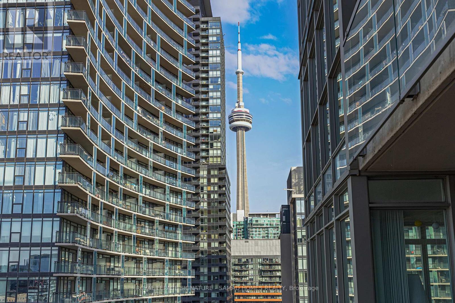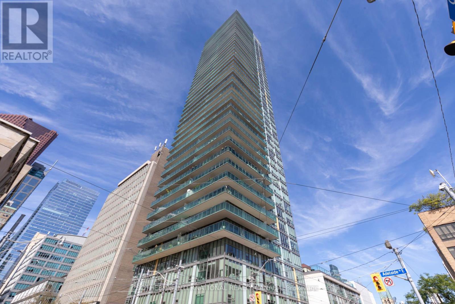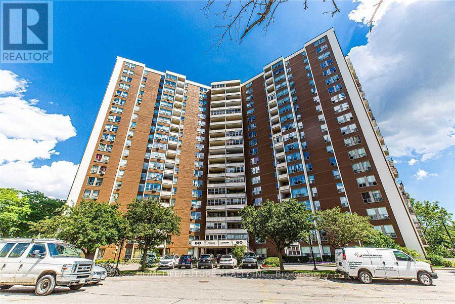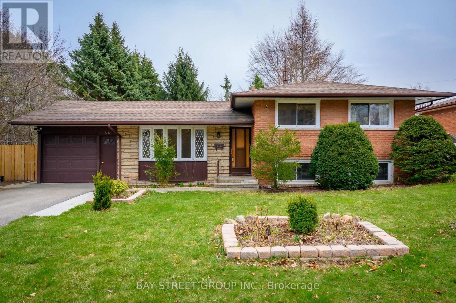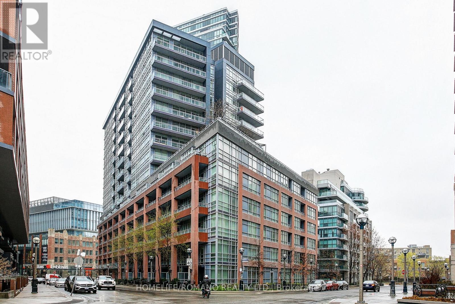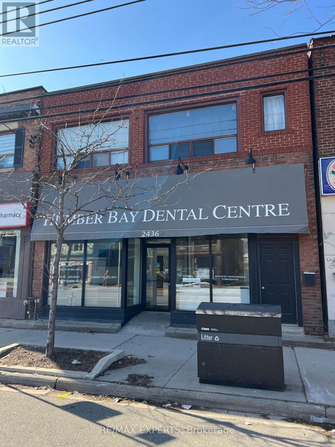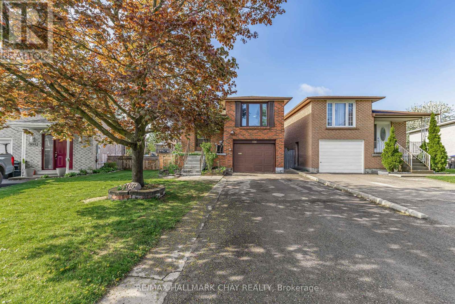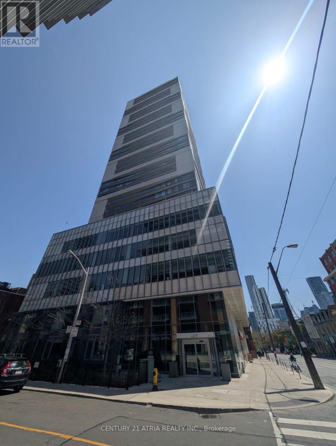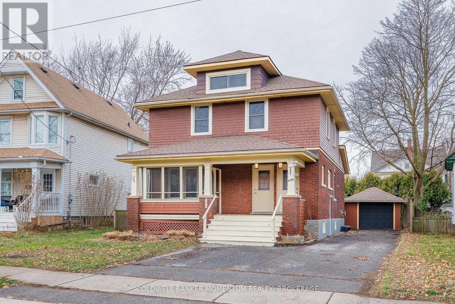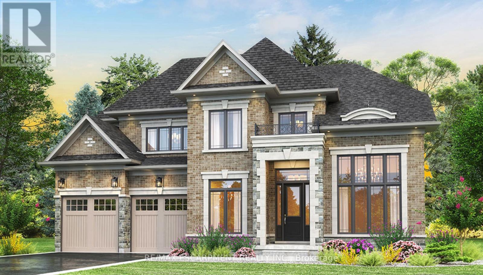We Sell Homes Everywhere
44 - 108 Ashley Place
Aurora, Ontario
Extra nice condo townhouse in a small prime neighbourhood with flowering trees, mature gardens & winding scenic streets away from busy traffic. There is a spectacular mid floor (steps up from foyer) family room that will become your favourite quiet get-away room in the house w/ a cosy gas fireplace, bright windows & relaxing vibe. Would also make a great office, playroom or huge primary. Ideal for families, kids, in-laws, adult kids, or those just starting out & ready to grow their family. Feels like a house with sunlit windows in every room & walk out to a beautiful green back space full of trees & privacy w/ plenty of room for the kids, adults & dog to run around in. Gorgeous country kitchen with room to cook, lounge & spend family time w/ adjoining iving room & formal dining room. This design has something for everyone. Spacious primary w/ huge 5 pc ensuite, lots of closet space & 2 additional bedrooms w/ double closets & large windows. Full basement w/ freshly painted drywalled rec room waiting for your personal touches & also features a very large laundry room w/ lots of storage. Brand new roof just installed. Back yard setting is private & approx 47' wide going across to rear man door of garage & small privacy screen. Out front your view is a hilly green space directly across from long driveway (46.5' )This hidden gem area is one you will be happy to discover & proud to call home. Lots of visitor parking. (id:62164)
Ph14 - 55 Austin Drive
Markham, Ontario
Welcome to Your Penthouse Suite at 55 Austin Drive, Markham! Step into this bright penthouse unit, offering a large one-bedroom + den, ideal for working from home or accommodating guests. Enjoy a sun-filled living area and a functional kitchen that's perfect for those who love to cook and entertain. A cozy solarium provides additional space for relaxing or setting up a reading nook, and the in-suite laundry room adds everyday convenience. This well-maintained building is loaded with amenities to elevate your lifestyle including an indoor pool, exercise room, library, card and billiards rooms, tennis court, BBQ area, and 24/7 security. There's also ample visitor parking, both above and underground. Situated in a prime Markham location, you're just a short walk to Centennial GO Station, Markville Mall, Walmart, public transit, and the Centennial Community Centre. Comes complete with one owner-occupied parking spot and a large private locker for extra storage. This is penthouse living with comfort, convenience, and community all in one! (id:62164)
1305 - 1 Scott Street
Toronto, Ontario
Welcome To London On The Esplanade, Offering This Beautiful 1 Bedroom **Turn-Key Investment Unit With Existing Tenant** The Unit Offers A Fantastic Open-Concept Layout. Featuring 9 Ft Ceilings, Hardwood Flooring Throughout Living Space & Bedroom. Spacious Bedroom With Double Mirrored Closet. Kitchen Provides For Plenty Of Storage, Mobile Centre Island For Additional Storage, Counter Space, And Acts As Breakfast Bar. The Bright & Comfy Living Space Overlooks The City. Open Balcony With West View Of The City. The Condo Offers A Full Range Of Amenities Including A Fully Equipped Gym, Yoga Studio, Library Area, Theatre Room, Billiards Room, Party Room, Outdoor Pool & Lounge, BBQ Area. Excellent Location, Nestled By The Esplanade, Steps To The Financial District, Union Station, Waterfront, St. Lawrence Market, Farmboy, No Frills, Plenty Of Restaurants & Cafes. Comes With One Parking Spot and Locker **Buyer Must Assume Tenant: Existing 1-Year Lease Term Until February 28, 2026** (id:62164)
1105 - 455 Wellington Street W
Toronto, Ontario
Welcome To Suite 1105. This Luxurious Suite Features A Superior Corner 2 Bedroom Layout With Open Floor Plan, 10 Foot Ceilings, Herringbone Flooring, South-East Views And South Facing Balcony. The Well Signature Series Is A Triumph Of Design. Located On Wellington, This Luxury Boutique Condo Rises 14 Storeys And Overlooks The Grand Promenade Below, Blending The Towering Modernity With The Street's Historic Facade. Your Final Opportunity To Live Toronto's Most Anticipated Downtown Lifestyle. Discover Expansive Residences, Premium Amenities Including Outdoor Pool And A Neighbourhood That Defines Toronto. Come Home To King West's Premier Luxury Condominium Community. (id:62164)
2308 - 2191 Yonge Street
Toronto, Ontario
Welcome to Unit 2308 in Quantum North-urban sophistication in this fabulous sun-filled corner suite-almost 1100 square feet, perfectly situated in the heart of Toronto's dynamic and sought after Yonge and Eglinton neighbourhood. This two-bedroom + oversized den, split plan unit offers an inviting, open-concept layout designed for comfort and style, ideal for those seeking an urban lifestyle without compromising on space or convenience. Featuring laminate floors throughout and floor-to-ceiling windows showcasing breathtaking west views of the city filling the space with natural light. Step out from your living area to a private balcony with north west city views. A modern kitchen with granite counters, stainless steel appliances, a large island with built-in storage drawers, and a breakfast bar perfect for casual dining or hosting. The spacious primary bedroom has a walk-in closet and a 3 piece ensuite bathroom. The second bedroom is spacious and has ample closet space & a 4 piece hall bathroom. A versatile den area can be customized to suit your needs, whether for work, study, or a cozy reading nook and even large enough to serve as a 3rd bedroom. Enjoy the best of midtown living just steps from some of Toronto's best shops, restaurants, cafes, Farm Boy, and public transit, making it an ideal spot for urban professionals, couples, or small families in a well established building. This is more than a condo-it's a lifestyle. (id:62164)
1405 - 530 St Clair Avenue W
Toronto, Ontario
Welcome to elevated city living at 530 St. Clair Ave West, ideally located at the lively corner of St. Clair and Bathurst. Just steps from the St. Clair West subway, Loblaws, Forest Hill Village, and a variety of premium shops and restaurants, this one-bedroom condo puts convenience right at your fingertips. With 588 sq. ft. of thoughtfully designed space, this 1-bedroom southeast-facing suite offers an efficient layout flooded with natural light from floor-to-ceiling windows. Wake up to spectacular sunrises and take in sweeping city skyline views from your spacious balcony. Inside, enjoy 9-foot ceilings, a generous double coat closet, and a stylish U-shaped kitchen complete with granite breakfast bar and stainless steel appliances. The bedroom features a double closet with custom organizers and another entry point to the balcony. The suite also includes ensuite laundry, parking, and two storage lockers. Residents enjoy access to top-tier amenities including a sleek, modern lobby, 24-hour concierge and security, a fully equipped gym, indoor spa with sauna, media and board rooms, a party room, cyber lounge, bike storage, visitor parking, and a guest suite for overnight stays. (id:62164)
812 - 2081 Fairview Street
Burlington, Ontario
Bright & Modern 2-Bed, 2-Bath Condo in Prime Burlington Location! This approx 791 sq. ft. corner unit, offering an abundance of natural light with floor-to-ceiling windows & a private balcony showcasing stunning Escarpment & partial lake views. The open-concept layout is perfect for both everyday living & entertaining. The modern kitchen features sleek quartz countertops, stainless steel appliances, & stylish cabinetry making meal prep a pleasure. The primary bedroom offers ample closet space, and a 3pc ensuite while the second bedroom is versatileideal for guests, a home office, or a cozy retreat. Step outside your suite & enjoy resort-style amenities designed for comfort & convenience. Take a dip in the indoor pool, unwind in the sauna, or stay active in the state-of-the-art gym. Hosting guests? The party room & guest suites provide the perfect setting for gatherings. The outdoor BBQ terrace is an excellent spot for summer evenings. Located steps from the GO Station, this is a dream location for commuters, with easy access to major highways (QEW, 403, and 407). Enjoy the best of Burlington, with parks, scenic trails, top-rated restaurants, vibrant shopping options & the waterfront all within reach. Experience the perfect balance of urban convenience and natural beauty. Dont miss this opportunitybook your private showing today! (id:62164)
16 Linington Trail
Hamilton, Ontario
Rare Nature-Lovers Dream in Dundas! Discover this one-of-a-kind 2-storey home on a spectacular pie-shaped lot backing directly onto Dundas Valley Conservation offering unbeatable privacy, peace, and connection to nature.3 Bedrooms (easily converted back to 4 bedrooms), 2-Car Garage, Expansive Backyard Garden Oasis filled with blooming flowers, birds, and wildlife.Patio door from the dining room opens directly to the tranquil backyard, perfect for indoor-outdoor living. Uninterrupted Views of the Dundas Escarpment and Dundas Valley Conservation Step through your back garden gate and into a year-round wonderland perfect for hiking, birding, snowshoeing, and photography. This home is situated on a quiet trail surrounded by biking and walking paths, with elementary and secondary schools within walking distance.Only minutes to the charming downtown Dundas, where quaint shops, cafés, and local culture await.Dont miss this rare opportunity to live surrounded by nature, with all the comforts of town just around the corner. (id:62164)
58 - 6767 Thorold Stone Road
Niagara Falls, Ontario
Client RemarksWelcome to your dream home! This beautifully renovated townhouse offers the perfect blend of modern amenities and cozy charm. With ample space and thoughtful design, this property is ideal for young families or first time home buyers. As you enter the townhouse, you will be greeted by a bright and inviting open-concept living/dining area and a well-lit kitchen with new appliances. The living area seamlessly flows into the dining space, providing a versatile area for various activities and gatherings. Upstairs, this townhouse boasts three spacious bedrooms, providing plenty of room for everyone in the family. Each bedroom is thoughtfully designed with comfort in mind, offering ample closet space and plenty of natural light. One of the highlights of this townhouse is the fully finished basement featuring two additional rooms. This additional living space offers endless possibilities and can be tailored to suit your lifestyle. Whether you need a family room, a home office, a gym, or a recreation area, the basement provides the flexibility to create the perfect space for your needs. The cozy backyard is the perfect outdoor retreat. Whether you enjoy gardening, outdoor dining, or simply relaxing in the fresh air, this backyard offers a private and peaceful space to unwind. This townhouse is minutes away from essential amenities. Various schools are within a short distance, Shopping centres are nearby and proximity to a hospital ensures peace of mind for medical needs. The home also backs onto a serene trail, leading directly to a nearby park, allowing safe and comfortable access for people of all ages. Parking is a breeze with the included parking space, ensuring that you always have a convenient and secure place to park your vehicle. (id:62164)
31 Valleyscape Trail
Caledon, Ontario
Experience luxury living in this beautifully upgraded detached home on a rare ravine lot in Rural Caledon, just off Kennedy & Dougall. Featuring over 3100 sq ft above grade, 4 generously sized bedrooms, 3.5 baths upstairs, and an additional 1 bed and bath in the finished basement, this home offers both comfort and future potential. With a double car garage and total parking for 4, enjoy peaceful views, upscale finishes, and the privacy of no rear neighborsall in a prestigious and growing family community. (id:62164)
3110 - 105 The Queensway
Toronto, Ontario
What a View! Step into this stunning corner 2-bedroom suite now available for lease! Enjoy a bright, sun-filled open concept layout with wall-to-wall windows, 9' ceilings, and a large balcony showcasing breathtaking city and lake views. Located just minutes from High Park and Bloor West Village, this unit offers the perfect blend of nature and urban convenience. The building features resort-style amenities including indoor and outdoor pools, two fully equipped gyms, a sauna, party room, tennis court, movie theatre, and an on-site mini market. Enjoy walking distance to the beach, Grenadier Pond, High Park, and all the shops and cafes of Bloor West Village with quick access to downtown. Don't miss this opportunity to lease a one-of-a-kind suite in an unbeatable location! (id:62164)
311 - 550 Hopewell Avenue
Toronto, Ontario
Rarely Offered And Very Well Managed Building, With Healthy Reserve Fund. Welcome To West Village Lofts, A Boutique Loft Conversion Of Just 29 Unique Residences, Originally Transformed From A Small Obusforme Factory By Stafford Homes. Industrial Charm Meets Thoughtful Design In This Stylish And Spacious Home. This Is The Loft You've Been Dreaming Of With All The Details That Make A Space Truly Livable: A Proper Foyer With Front Hall Closet, A Separate Laundry Closet With Storage, Soaring 13.5'ceilings With Skylight, A Centre Island With Bar Seating And Enough Room For A Full Dining Table. The Living Room Easily Accommodates A Sectional Or A More Traditional Conversation Layout. The Smart Split Two-Bedroom Floor Plan Gives Each Bedroom Its Own 4-Piece Ensuite And Impressive Closets A Perfect Setup For Roommates Or Guests. Bonus: There's An Elevated LOFT Space For Even More Storage. Enjoy Grilling On Your Private South-Facing Balcony, And Soak Up Natural Light From Oversized, Double-Glazed Commercial-Grade Windows Perfect For Plant Lovers! Steps To The LRT (Completion Date 2025), Groceries, Fine Bakeries And Many Great Shops And Restaurants. The Beautifully Landscaped Walter Saunders Memorial Park And York Beltline Are Right At Your Doorstep! (id:62164)
12509 Dublin Line
Halton Hills, Ontario
This Exceptional property offers a stunning 5-br home with an in-law suite, two kitchens, two living rooms, a great room, and two laundry rooms. Enjoy the 20 x 40 inground pool, expansive yard, oversized pavilion , and beautiful landscaping featuring commissioned outdoor artwork by a renowned Toronto artist. The farm includes orchards , ice cream, a bakery, and an on-farm marketplace, complemented by a large picnic area with a stage and ample parking. Facilities also include stables, extensive paddocks with underground water and electrical systems, and a 40x 80 coverall with lighting and is conveniently located near the GTA. With Halton's recent bylaw approval for additional residential units on rural properties, the possibilities are endless. The retiring Vendor invites you to bring your vision to this ready-to-go property and make your dreams a reality . Business, Farm, Market, Home, Acreage Plus Dining room for In-Law 3.04 x 2.43, Sun Room Across front of home overlooking the Gardens and Horse Paddocks This is a Dream property for a Large Family . So much to do . (id:62164)
16 Lady Evelyn Crescent
Brampton, Ontario
Absolutely Gorgeous Bright Legal Basement Apartment 1+1 Bedroom Modern Grey Flooring Nice Upgraded Moulding Throughout New Ensuite Laundry Stackable Machines Huge Above Grade Windows Ideal Location Close To Shopping Highways Mississauga Walking Distance To Public Transit. (id:62164)
Main - 3072 Dundas Street W
Toronto, Ontario
This well-maintained commercial unit offers approximately 900 sq ft of functional retail space in the heart of The Junction. An excellent opportunity for a variety of retail or service-based businesses. This renovated storefront offers a strong street presence, a bright and open interior, high ceilings, updated mechanicals, a private washroom, and a rear parking spot. Situated in a high pedestrian traffic area, The Junction is a go-to destination for both locals and visitors, known for its vibrant energy and eclectic mix of shops and amenities. Don't miss out on the chance to establish your business in one of Toronto's most dynamic and creative commercial corridors. (id:62164)
978 North Shore Boulevard W
Burlington, Ontario
Nestled in South Aldershot, mere moments from Lake Ontario's shores and the Royal Botanical Gardens' natural splendour, lies an exceptional opportunity awaiting your vision. This property, on a large 50x128 ft lot enveloped by mature trees on a peaceful street, presents a rare canvas for your dream lifestyle. While the charming 1939 built, 1.5-storey, 3 bed, 1 bath, 1325 sqft home offers comfortable living, its true value is in its extraordinary potential. Here is the chance: embark on a significant renovation to perfectly reflect your style, or design and build the custom legacy home you've envisioned on this private lot. Imagine crafting a bespoke sanctuary, a stunning modern architectural statement, or a timeless family home offering generations of comfort and memories. This is the foundation to build your dreams in one of Burlington's most prestigious neighbourhoods. Your future doorstep is ideally situated for the best of South Aldershot living. Imagine serene walks along Lake Ontario, exploring the RBG's lush trails both a stroll away. This sought-after community offers a peaceful ambiance, strong belonging, and convenient access to amenities, major transit to Burlington/Hamilton, diverse shopping, and local culinary delights. This harmonious blend of nature, community, and convenience is your perfect new beginning. Don't miss this chance to secure your future in South Aldershot. Opportunities like this a prime, generously sized lot with limitless potential in a highly sought-after locale are rare. Step onto the property, feel the space, and start envisioning the extraordinary possibilities that await. (id:62164)
49 San Remo Terrace
Toronto, Ontario
Welcome To This Rarely Offered Executive 3 Bedroom Townhome Boasting Over 2,000 Sq. Ft. Of Living Space! The Functional Layout And Abundant Natural Light Throughout Create An Inviting Atmosphere. Step Into The Open Concept Kitchen Featuring An Island And Bright Large Windows, Perfect For Entertaining Guests. Relax In The Spacious Bedrooms Each Offering Ample Closet Space. The Primary Bedroom Retreat Is A Highlight, Featuring An Ensuite Bathroom, Walk-In Closet And Impressive 15 Ft. Vaulted Ceilings, With A Walk-Out To The Balcony Where You Can Enjoy The Serene View Of The City Line And Backing Onto A Parkette. This Home Is Adorned With Quality Hardwood Flooring, 2 Gas Fireplaces, Freshly Painted Walls And California Shutters Throughout, Adding Elegance And Warmth To Every Corner. Conveniently Located Near Mimico Go, Gardiner Expressway, Highway 427, Shopping Centres, San Remo Bakery, Restaurants, Schools, The Lake & Much More. This Home Offers Both Comfort & Convenience. Just Move In & Enjoy! (id:62164)
3 - 4665 Central Parkway E
Mississauga, Ontario
Sub-lease opportunity available in a high-traffic plaza at Central Parkway and Eglinton. Currently set up as a Beauty Laser Spa with significant investment in renovations and leasehold improvements. Features 7 spacious rooms and a stylish reception area. Ample parking is available in the plaza. Ideal for various retail or office uses, including medical clinic, office, restaurant with some restrictions, etc. Please ask the listing agent for permitted uses. Prospective tenants and their agents are responsible for conducting due diligence regarding intended use. The space has now been vacated, and all remaining items will be removed before possession, ensuring a clean, move-in-ready space. (id:62164)
1108 - 4655 Glen Erin Drive
Mississauga, Ontario
Explore ultimate urban living w/ this exceptional 3 bed, 2 full bathroom corner unit located in the heart of Erin Mills. This large, bright suite boasts modern finishes, an abundance of natural light & an open concept layout perfect for entertaining & everyday living. Ideal for professionals, growing families, downsizing or investors. Key features: spacious kitchen w/ a large island, quartz countertops, S/S appliances & plenty cabinet space, perfect for home cooking & social gatherings. The rare, large wrap-around balcony w/ stunning unobstructed views has 1 access from the main living area & from 1 of the spacious bedrooms. The primary bdrm features a private balcony, ensuite bathroom & walk-in closet. The living area transitions from room to room, offering the perfect blend of comfort & convenience. Bldg Amenities: gym, pool, party room & vis parking. Few minutes from shopping, great schools, comm center, parks, rec fac, hwy, public transit, Erin Mills Go Station & much more. ----Please see drone vid & 3D tour. Luxury of being located in 1 of Mississauga most desirable areas. 24/7 security/concierge, 9" Smooth Ceiling, S/S Stove, Fridge, B/I Dishwasher, B/I Microwave, Updated Stacked Front Load Washer & Dryer. (id:62164)
8 Daisy Street
Springwater, Ontario
Fantastic Newly Built Home From Sundance Carson Homes. With over 2400 Sqft of living space! This family home boasts large living space on the main floor, with a great room/living room and a formal dining room. Enjoy having family for special gatherings, and plenty of room for everyone. Bright open windows let in plenty of natural light. Side door entry into the laundry/mudroom allows for all those messy items to stay in a tidy spot, tucked away from the rest of the house. Upstairs features 2 well sized bedrooms and 4piece bathroom. 4th Bedrooms Offers Own Private Ensuite as well, Perfect for an older child, or live in family member! The primary bedroom features wonderful bright windows, Coffered ceiling, his and hers walk in closets and a 5 piece ensuite, with modern finishes, glass shower and standalone tub. This is a must see family home, right in the heart of Springwater township where you and your family can enjoy a four seasons lifestyle.5 minutes to Barrie, 10 minutes to major highways, 5 minutes to skiing, golfing, hiking trails. (id:62164)
84 Lady Jessica Drive
Vaughan, Ontario
Welcome to this exceptional 4-bedroom estate, where elegance meets modern luxury on a serene ravine lot in one of Vaughan's most desirable neighborhoods. Spanning over 4,800 square feet, this home exudes sophistication from the moment you step inside, offering a grand open-concept layout that seamlessly blends spaciousness with intimacy, ideal for both entertaining and everyday living. The heart of this residence is an exquisite chefs kitchen, designed with quartz counters, a sleek Fisher & Paykel appliance package, and an elegant backsplash that complements the high-end finishes throughout. The living areas showcase 10-foot ceilings on the main floor, wide-plank engineered hardwood, and soft LED pot lighting, all adding to the ambiance of refined comfort. The seamless flow from room to room creates an airy, inviting atmosphere, highlighted by expansive windows that capture stunning ravine views and flood the home with natural light. Each of the four bedrooms is generously proportioned, providing a retreat-like atmosphere. The master suite offers a spa-inspired ensuite with a frameless glass shower, a freestanding soaker tub, and designer fixtures, ensuring the ultimate in relaxation. Additional luxury bathrooms are thoughtfully appointed, with elegant finishes and high-quality features that mirror the homes upscale design. Beyond aesthetics, this property is equipped with modern comforts, including central air conditioning, a complete central vacuum system, a programmable ENERGY STAR thermostat, and a full security system. The 3-car garage provides ample space for vehicles and storage, underscoring the homes perfect balance of practicality and style. This stunning residence offers a unique opportunity to experience luxurious living with the privacy and natural beauty of a ravine lot, all within easy reach of Vaughan's top schools, parks, and amenities. This is more than a home; its a lifestyle. (id:62164)
25 Jimston Drive
Markham, Ontario
This Original Owner, Very Well Maintained Green Park Executive Home Is Waiting For You. As You Pull Up Into the Driveway You Are Greeted By A Fully Interlocked Double Car Driveway. Open Your Front Double Door Entry And You Will Find A Very Spacious Home With A Grandiose Double Oak Staircase From Top To Bottom. The Main Hall Has 18" x 18" Ceramic Tiles And It Flows Into The Kitchen. In The Kitchen You Have Masterful Wood Cabinets With Granite Counter Tops, Backsplash And Chef's Table In The Eat-In Kitchen. No Expense Was Spared When This Was Built, Beautiful Wood Trim Throughout, Skylight Adorned By A Beautiful Chandelier And Crown Molding On The First Floor. Two Wood Burning Fireplaces, 1 In The Main Floor Family Room And The Other In The Basement Recreation Room. In The Basement You Also Have A Generous Full Kitchen Measuring 16' x 12'. For The Wine Enthusiast You Have 2 Cold Cellars, And Another Separate Room Which Could Be Used As A Bedroom 12'x3" x 8'x1"). On Those Winter Nights Cozy Up To Your Wood Burning Fireplace In Your Oversized Recreation Room (28'x5" x 10'x4"), Or On Those Summer Nights You Can Entertain On Your 40' x 16' Interlocked Patio Which Is Off Of The Kitchen. On The Second Floor There Are 4 Very Spacious Bedrooms Plus A Nursery. There Are Too Many Features To List...This Is A Must See! (id:62164)
1246 Peelar Crescent
Innisfil, Ontario
Discover this beautiful 3+1 bedroom freehold Townhome in a safe and family-oriented neighbourhood! Very spacious and practical floor plan features: impressive 9-foot ceilings, elegant hardwood floors throughout, iron pickets on the staircase add a refined touch, open concept Living/ Dining creating a bright and airy atmosphere. Enjoy meals in the spacious breakfast area, which includes a built-in pantry and a walk-out to the yard. The Primary Bedroom is a luxurious retreat, featuring sitting area, ensuite bathroom and a generous walk-in closet. The additional bedrooms are spacious, with bay windows and vaulted ceilings that fill the rooms with natural light. An extra living space, office, 4th bedroom or playroom on the second level enhances the home's versatility. This home also features 2nd floor Laundry and garage entrance to the foyer and Yard. Conveniently located just minutes from Lake Simcoe, community parks, beaches, and a proposed GO Station, this Townhouse offers easy access to Highway 400. It truly blends comfort and convenience seamlessly. (id:62164)
69 Freeman Williams Street
Markham, Ontario
Total renovated 2063SF Townhouse Floor plan Elev-WC5. Stunning Prestigious Minto Union Village 2-Story 1 Year New End-Unit, freehold no POTL fee; Located In The Community Of Angus Glen. 9Ft Ceiling on Main Fl and second FL. Hardwood Fl Throughout. Three more windows at south side wall comparing the other townhome. Close to shopping plaza, Top Ranked Schools, Angus Glen golf club, community center, Main St Unionville. Easy Access To Highway 404 & 407. A beautiful park lies just to the side, perfect for relaxing. (id:62164)
Bsmt - 16 Minto Street
Toronto, Ontario
This Beautiful Brand New Two Bedroom+Study Executive Furnished Basement Suite Has Been Designed To The Highest Standard And Is Located In The Desirable Leslieville Neighbourhood. It Offers A Modern And Sleek Design, A Gourmet Chef Kitchen. Enjoy The Hotel-Style Lifestyle At The Comfort Of Your Home, Conveniently Located Only Minutes From Queen Street Entertainment, Min Walk To The Beach, Public Transit Stations, Financial District, DVP & Gardiner Hwy, And Some Of The Best Restaurants And Beaches In Toronto. Large windows with Extra High Ceilings flood the unit with natural light. Dont Miss Out On This Rare Opportunity (id:62164)
Bsmt - 417 Rossmount Avenue
Oshawa, Ontario
Bright & Legal Basement Apartment NorthglenWelcome to this beautifully finished, legal basement apartment located in the desirable Northglen neighbourhood of Oshawa.This well-lit unit features large windows that bring in plenty of natural light, creating a warm and welcoming atmosphere.Conveniently situated near Adelaide McLaughlin Public School, this home offers easy access to Highways 401 and 407, makingcommuting a breeze. (id:62164)
2091 - 1 Greystone Walk Drive
Toronto, Ontario
Incredible Opportunity To Lease A Bright And Spacious Unit In A High Demand Greystone Walk Building. Stunning South West Exposure. Beautiful and unobstructed View Of Toronto Skyline/CN Tower and Lake Ontario. Best layout without wasted space. Great for large families with two bedrooms and Den. Well maintained. Freshly painted. Open concept living and dining. Mins to Scarborough Bluffs. TTC, GO Transit, Supermarket, Cafes. Great Elementary Schools & wonderful community. Maintenance fee covers All utilities: Heat, Hydro & Water! Move in ready! Great building amenities with Indoor & outdoor swimming pools, sauna, hot tub, gym, tennis, squash courts, party room & 24/7 on-site security. (id:62164)
19 - 235 Mclevin Avenue
Toronto, Ontario
Welcome To New Corner Condo Townhome 235 Mclevin Ave #19, This Bright And Spacious 3-Bedroom 2-Washroom Large Of Living And Kitchen Open Concept And private space to sit outside beside the entrance of the house. Excellent Community, This Home Is Steps To Schools, Parks, Shopping, Public Transit, And Close To Major Highways. Extras: Stainless Steel Appliances, Ensuite Laundry, Ample Storage, And One Parking Spot Included. A Must-See! Don't Miss Out On This Rare Find In The Heart Of Scarborough! Brand New Townhouse. (id:62164)
305 - 88 Corporate Drive
Toronto, Ontario
Welcome to one of the most spacious and beautifully lit condos in the heart of the Scarborough Town Centre area! This stunning 2-bedroom, 2-bathroom unit is immersed in natural light thanks to large, sun-filled windows and offers an airy layout that's perfect for both relaxing and entertaining. Step into your private primary suite featuring a large closet and a 3-piece ensuite bath, this is your personal oasis after a long day. Enjoy the added convenience and value of all utilities included, plus one dedicated parking spot making everyday living effortless. Enjoy resort-style living with 5-star amenities including on-site yoga classes, a bowling alley, swimming lessons, a gym, and more. Its like living on vacation year-round! The location couldn't be more perfect, just steps from the TTC, major highways, shopping, parks, library, and an exciting urban lifestyle. And when you're craving a nature escape, one straight road takes you to the breathtaking Scarborough Bluffs, where sandy beaches, scenic trails, and unforgettable sunsets await. Whether you're starting a new chapter or simply looking to elevate your everyday living, this unit has everything you need to feel truly at home. (id:62164)
15 Inglis Avenue
Clarington, Ontario
Welcome to this Beautifully and Fully renovated 4-bedroom backsplit detached home with a finished basement! Perfectly blending Modern Upgrades with functional family living. Nestled in a quite Community of Courtice on a family friendly street, this move-in-ready gem boasts a fully finished basement, offering versatile space ideal for Rental Income or in-law suite. Step inside to discover contemporary finishes throughout, including new flooring and upgraded lighting. Fully painted interior. Bran new kitchen featuring stainless steel appliances, quartz countertop, soft close kitchen doors, sleek cabinetry and a brand-new added powder bathroom on the main floor. Each bedroom is spacious and filled with natural light, creating a warm and inviting atmosphere and has new bedroom doors throughout. Each bathroom is renovated with quartz counter tops and glass shower doors. Coffered ceiling in the family room with your very own fireplace. Basement is legally renovated, fully fire rated and has egress windows. Fully renovated second kitchen with quartz countertops. Can be used as recreational, in-law suite or income generating. New hot water tank (March 2024), Furnace (December 2022), Heat Pump (March 2024) and attic blow in insulation done for energy efficiency. Outside, enjoy the convenience of a private driveway with 2 parking spaces and a dedicated electric Vehicle Charger, perfect for eco-conscious homeowners. The backyard offers plenty of room for entertaining or relaxing in your private outdoor space and also comes with your own deck to host parties. Fully interlocked for no stress to cut grass and comes with 2 outdoor storage units for all your extra stuff. Back yard fence door is bran new and also recently installed. Don't miss the opportunity to own this turnkey property that combines style, space and sustainability. Book your private showing today! ** This is a linked property.** (id:62164)
Ph3 - 280 Simcoe Street
Toronto, Ontario
Features: Bright south-west facing windows with unobstructed views, providing lots of natural light and privacy. Wood-burning fireplace in the main living area. High ceilings on the penthouse level with potential for further height increase. Spacious den with glass sliding door, perfect for an office or potential 3rd bedroom. Renovated kitchen, washroom, and ensuite with modern finishes. Private underground parking. Rooftop patio with stunning city views. Well-maintained, luxury building with excellent 24-hour security. Convenient location near hospitals, parks, universities, and transit. Utilities and cable included in condo fees, offering great value. Tenants have renewed for 1 year, term ending April 30 2026. **EXTRAS** Included: Existing S/S Fridge, Stove, D/W, M/W, Washer, Window Coverings, Light Fixtures. Heat, Hydro, Water & Bell Fibe / Internet In Mnt. Gas Furnace + A/C. Amenities Incl. Saltwater Pool, Sauna, Gym, Rooftop Patio W/ Bbq's, Visitor Prkg (id:62164)
114 Cumberland Street
Toronto, Ontario
This well-loved café/bar has been a local favorite in the Annex for over 20 years. Located near Yorkville, it enjoys high foot traffic and a steady flow of customers from nearby condos, offices, and the surrounding neighborhood. The space is cozy and stylish, with a welcoming interior and a popular outdoor patio. It's fully operational and ready for a new owner to step in. Perfect for someone with hospitality experience or anyone looking to run their own business. The current owner is happy to provide training and support to ensure a smooth transition. 1165 SQ Feet, LLBO For 45 Seats, Walkin Cooler, Walkin Freezer. (id:62164)
3717 - 319 Jarvis Street
Toronto, Ontario
Introducing a new one-bedroom plus den (Den can be easily used as a second bedroom) at Prime Condo. Situated on a high floor, this unit features two full bathrooms and offers breathtaking,unobstructed south-facing views of the city skyline and lake. With 9 ft high ceilings and elegant laminate flooring throughout, the space is bathed in natural light thanks to floor-to-ceiling windows. Perfectly positioned, you'll be just steps away from Ryerson University, U of T, George Brown College, Eaton Centre,Dundas Square, major hospitals, and TTC bus/subway lines. Additionally, enjoy the convenience of a 24-hourRABBA grocery store right downstairs. (id:62164)
608 - 510 King Street E
Toronto, Ontario
Welcome to 510 King Street East, the Corktown District Lofts! Unit 608 Greets You With Impressive 10-foot Ceilings, Polished Concrete Floors, and Large Floor-to-ceiling Windows That Bathe the Space in Natural Light. This Loft Features a Private Garden Terrace of 190 Square Feet and Offers a Serene Northern Exposure. Additional Highlights Include Custom Built-in Closets/storage in the Front Hallway and Second Bedroom, Stainless Steel Appliances in the Kitchen With Updated Hardware, and Beautiful Quartz Countertops. The Spacious Primary Bedroom Includes Custom Blackout Blinds for Added Comfort. 1 Parking Spot and 1 Locker Included. Enjoy Easy Access to Public Transit, Parks, Trails, Restaurants, Shops, and Various Amenities Along King Street East, as Well as in Leslieville and the Nearby Distillery District. (id:62164)
952 - 10 Capreol Court
Toronto, Ontario
Welcome to this beautifully laid-out condo unit at 10 Capreol Court, located in Toronto's vibrant CityPlace community. This excellent 2-bedroom, 2 full bathroom plus den unit offers a smart and spacious and functional interior with a sunny, southeast exposure that fills the space with natural light. The open-concept kitchen includes a super-sized built-in pantry offering ample kitchen and in-unit storage, while floor-to-ceiling windows provide stunning views and an airy ambiance. Step out onto your private walk-out balcony overlooking the serene and quiet pavilion/courtyard, perfect for relaxing or entertaining. The layout is ideal for families and professionals, featuring a primary bedroom with a full ensuite; a second bedroom and a versatile den perfect for a separate private office work. Building amenities include an indoor pool, full gym, and state-of-the-art facilities. Situated just steps from Canoe Landing Park and a dog park, with nearby access to public and Catholic schools, Sobeys, The Well, the lake, a community center, and a library, this condo blends urban convenience with lifestyle comfort in one of downtown Toronto's most dynamic neighborhoods. (id:62164)
609 - 33 Lombard Street
Toronto, Ontario
Sunny South Exposure 2 Bedroom Suite in Spire! Both Bedrooms & Living Room Have Floor To Ceiling Windows And A Split Bedroom Layout For Privacy,Or A Very Quick Commute To The Home Office. The Large Open Balcony Offers Plenty of Room For An Extra 3 Season Living Space With A Clear View of the St. James Cathedral. Spire Has One Of the Best Urban Locations Conveniently Located in the St. Lawrence Market Neighourhood, easy walking distance to Subway, Financial District, Eaton Centre, Restaurants, and Cafes (id:62164)
1201 - 60 Pavane Linkway
Toronto, Ontario
Excellent And High Demand Location Which Is Minutes From Downtown Toronto, Dvp, Shopping, Park, Golf, Ttc, Schools, And From Crosstown Lrt. Spacious & Brights 3 Bedrooms Condo With Open Balcony! Well Maintained Building! Primary Bedroom With 2 Pc Ensuite And Walk-In Closet. Additional Storage/Locker And 1 Underground Parking. Condo Fees Include Cable Tv. Property Features include Ravine and Rec./Community Centre. Building Amenities include Bike Storage, Car Wash, Visitor Parking, Sauna, Indoor pool and Exercise Room. (id:62164)
36 Trelawne Drive
St. Catharines, Ontario
Prime location! North-end of St. Catharines, beautiful all-brick 3-level side-split house on a spacious 65x110 ft lot. Nestled in the highly desirable Walkers Creek community just moments from top-rated schools, convenient shopping, and the serene shores of Sunset Beach on Lake Ontario. This home features spacious principal rooms filled with natural light, a generously sized kitchen with a cozy breakfast area, and large windows overlooking the backyard landscape. The lower-level recreation room offers additional living space, complete with engineered hardwood flooring and two oversized egress windows for plenty of daylight. A convenient two-piece bathroom with a Sani-Pro system completes the space. There is a beautiful sunroom at the back of the garage, offering plenty of additional storage space. Situated beside a tranquil ravine and creek, the backyard is a private oasis with mature trees and only one adjacent neighbourproviding unmatched seclusion and natural beauty. This is more than a home it's a lifestyle. A must-see to fully appreciate all it has to offer! (id:62164)
403 - 15 Bruyeres Mews
Toronto, Ontario
Beautiful Boutique Building On Bruyeres Mews! This Affordable 1-Bed + Den At Ltd Offers Open Concept Living, Dining, Kitchen With Centre Island, And Breakfast Bar. Amenities Include: Party Room, Theatre, Gym, And Rooftop Bbq, Patio, Fire Pit. Steps To Waterfront Trails, Fort York, Island Airport, New Loblaws Flagship Store, And Easy Access To Ttc & Hwy (id:62164)
62 Royal Terrace Crescent
Caledon, Ontario
Welcome To This Beautiful Detached Home In Bolton's South Hill. Large South Hill 4Br Beauty On 52+ Ft Wide Lot! Excellent Layout With Very Spacious Bedrooms And Closets. bright Kitchen With Granite Counters, Ceramic backSplash, Glass Door Oak Cabinetry, Garden Door. Marble Trim Gas fireplace, Separate living room & Separate Formal French Door dining room Provide For Excellent Privacy. spacious, bright Kitchen And Family Room Both Walk-Out To Nicely Landscaped Yard With Wood Deck. Close To Schools, Shopping, Parks, Rec Centre. This Is A Must See! (id:62164)
2436 Lake Shore Boulevard W
Toronto, Ontario
Incredible Investment Opportunity - Mixed Use Building Featuring 3 Residential Apartments On The 2nd Floor And A Commercial Unit - Dental Office On The Main Floor. This Well Maintained Building Is Fully Tenanted - Tenants Pay Their Own Hydro - In The Prestige Area Of Mimico In Toronto, Minutes Away From The Lake, Parks, Marina, Restaurants, Nightlife, Transit & More. Huge Potential For End Users & Investors! Possibility To Purchase Dental Practice Can Bee Discussed. Municipal Address: 2436-Commercial & 2434-Residential. Do Not Miss The Opportunity To See This Gem. (id:62164)
106 Zima Crescent
Bradford West Gwillimbury, Ontario
Fantastic Opportunity To Own A Detached, All Brick Property, Centrally Located In The Heart Of Bradford! Walkout Basement Provides Excellent Opportunity For An In-Law-Suite Or Potential For Future Income. Plenty Of Parking With A Large Driveway And No Sidewalk. Bradford Is A Fantastic Place To Invest Or To Call Home With Easy Access To The Highway, The Go Train Station And Many Amenities. Some TLC Is Required Here To Showcase This Home's True Potential, But This Is A Deal You Don't Want To Miss! **Interior Photos are From an Old Listing** ** This is a linked property.** (id:62164)
17 Dobbin Road S
Toronto, Ontario
Located in the highly desirable Tam O'Shanter-Sullivan neighborhood, this well-maintained and spacious 3-bedroom basement apartment offers both comfort and convenience. Features Modern kithcen with fridge, stove and microwave, bright and open living area, full 3 peice bathroom, central air conditioning & gas heating, private seperate entrance, shared laundry facilities, parking for multiple vehicles, near Victoria Park & Hwy 401, close to shopping, dining and public transit. (id:62164)
3002 - 89 Mcgill Street
Toronto, Ontario
Stunning unobstructed views of the CN Tower and downtown skyline from this bright and spacious 2-bedroom Tridel suite. Superb location making your daily life a breeze without a car. Enjoy premium amenities including a screening room, yoga and fitness studios, wet lounge, whirlpool, and an outdoor pool. Ideally located right by Toronto Metropolitan University (formerly Ryerson), and just minutes from the Financial District. Surrounded by supermarkets, restaurants, and conveniences you will absolutely love! (id:62164)
1910 - 28 Ted Rogers Way
Toronto, Ontario
Welcome To Couture Condominiums, Masterfully Crafted By Monarch Developments. This Spectacular One-Bedroom Residence Offers Approximately 558 Sqft Of Refined Interior Space, Complemented By A 90 Sqft Balcony With A Serene North View. The Bedroom Features A Generous Walk-In Closet, While Soaring 9-Foot Ceilings And Rich Laminate Wood Flooring Enhance The Ambiance Throughout. Enjoy The Sleek Sophistication Of Stainless Steel Appliances, Granite Countertops, And A Conveniently Stacked Washer And Dryer. Embrace A Life Of Sophistication With An Exceptional Array Of Amenities, Featuring A 24-Hour Concierge, Cutting-Edge Fitness Center, Serene Yoga Studio, Indoor Pool, Hot Tub, Sauna, Elegant Party Room, Billiards And Games Lounge, Private Theatre, Luxurious Guest Suites, And Generous Visitor Parking. Perfectly Positioned In An Exclusive Location, Just Moments From The Yonge/Bloor Subway, Yorkville's Upscale Shopping And Dining, Delightful Cafés, The University Of Toronto, TMU, Renowned Private Schools, And Essential Conveniences Sophisticated Urban Living Is Right At Your Doorstep. (id:62164)
4759 Epworth Circle
Niagara Falls, Ontario
Welcome to this 2-storey brick duplex located in the heart of Niagara Falls walking distance to the Casino, Clifton Hill, University of Niagara Falls and the Falls! Property is in excellent condition for this legal duplex with 2 separate entrances, front doors to the main floor and upper unit. Become an investor or have the ability to earn income while living on the main floor and basement access. All new windows replaced in 2022 and front doors in 2017. Main floor consists of new kitchen cabinets and sink (2024), 1 bedroom, 4-pc bathroom, living room and dining room with access to the basement. There's two additional bedrooms in the lower level, one bedroom has a 3-pc ensuite and/or can easily be converted to a living area. Basement also includes a kitchen/dinette and a 2nd laundry room with coin operated gas dryer. The upper level unit consists of an eat-in kitchen, 2 bedrooms, living room, a 4-pc bathroom and a 60-amp electrical sub panel. The added potential of a walk-up staircase with access to the attic located on the third level (approx. 24ft x 22ft), for a den, office, additional bedroom or extra living space. Other features of this duplex include; separate hydro meters for the two units and 1 common house meter for a total of 3. Common area laundry located on main floor with coin operated dryer, Gas Hot Water Tank owned (2024), New Forced Air Gas Furnace (2025), 100-amp sub panel on main floor and 100-amp sub panel in basement. Roof updated in 2019, detached garage (approx. 24ft x 14ft). The duplex was waterproofed along the south-west wall and the front side of the duplex (exterior weepers, front sewer clean-out access, interior sewer back flow box). Enclosed screened room located on front porch, new vinyl laminate flooring (2024). The property is in move-in condition through care and pride of ownership. Don't miss out on this great potential duplex located steps away from the heart of Niagara Falls! (id:62164)
9 Workman Crescent
Blandford-Blenheim, Ontario
Welcome Home! Indulge in luxury living with the WILMONT Model by Sally Creek Lifestyle Homes, located in the picturesque community of Plattsville Estates where small-town charm meets big-city convenience. Just 20 minutes from Kitchener/Waterloo and within easy reach of the GTA, Plattsville offers the perfect balance of peaceful rural living and modern urban access. Known for its friendly atmosphere, excellent schools, and strong sense of community, it's an ideal setting for families and professionals seeking space, safety, and a relaxed pace of life without sacrificing connectivity. Set on a beautiful 60' lot, this 4-bedroom, 3.5-bathroom home showcases superior craftsmanship and thoughtful design. Enjoy 9' ceilings on the main and lower (basement) levels and 8' ceilings on the second floor, with an option to upgrade to 10' ceilings on the main and 9' on the second. The layout includes a den, servery, walk-in pantry, and multiple walk-in closets blending functionality with timeless style. Premium finishes are included as standard, such as engineered hardwood flooring, upgraded ceramic tiles, an oak staircase with wrought iron spindles, quartz countertops, and a custom kitchen featuring upgraded cabinetry with crown moulding, valance, and undermount lighting - perfect for hosting and entertaining. A rare double tandem garage provides parking for three vehicles. To be built - full customization available to suit your lifestyle. Photos shown are of the upgraded Berkshire Model Home. RSA. (id:62164)
1208 - 37 Grosvenor St Street
Saint George, Ontario
Location, Location! Bay/College Private Corner 1+ 1 (Den) Unit; Main bedroom for lease only. Female Tenant preferred. Shared kitchen & Washroom. Spacious & Bright. Functional Layout, Open Concept Kitchen, Granite Counter Top, W/O Balcony. Floor To Ceiling Wrap-Around Windows. Walking Distance To U Of T, Queens Park, Subway, Shops, Hospital. Indoor Pool, Gym, Guest Suites, 24 Hours Concierge, Visitor Parking. (id:62164)

