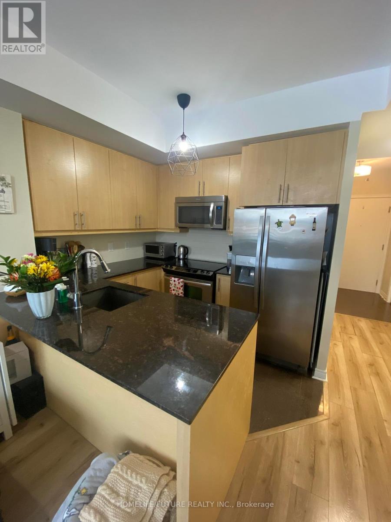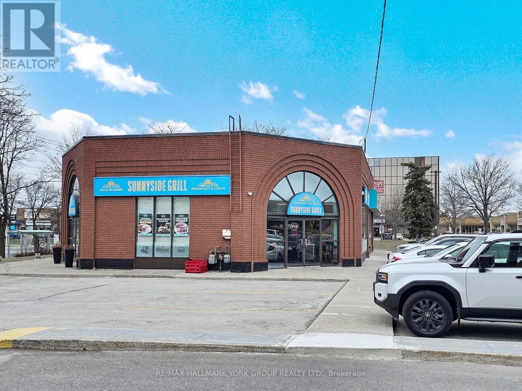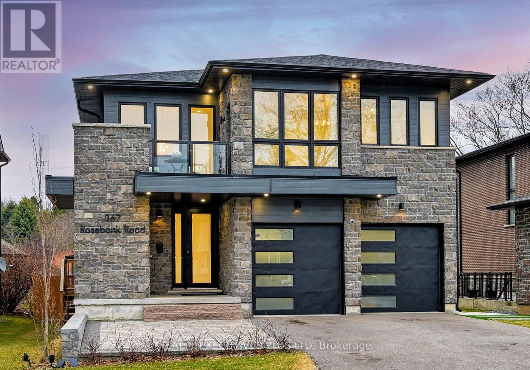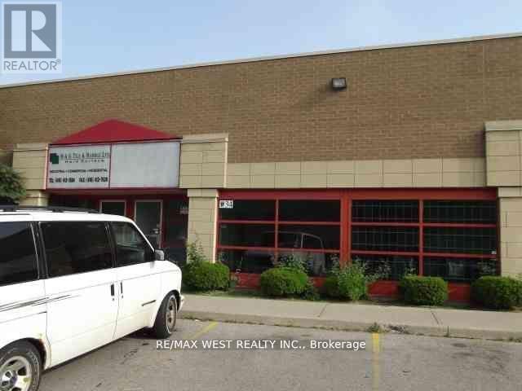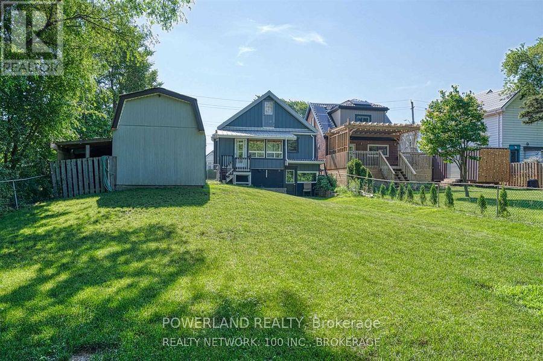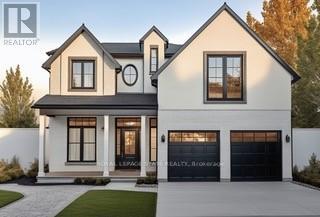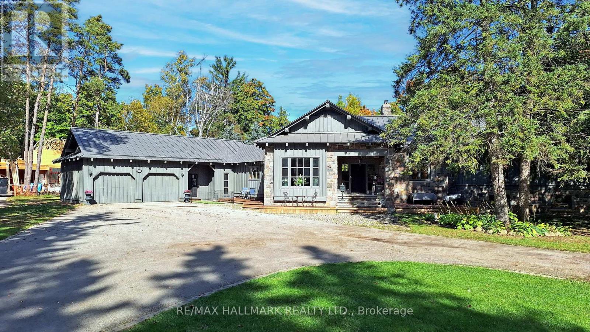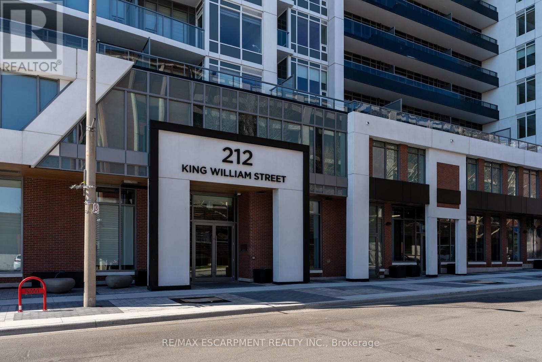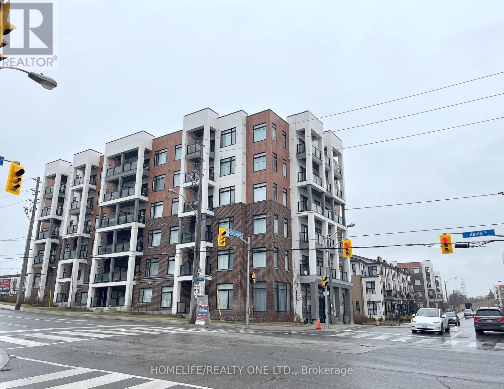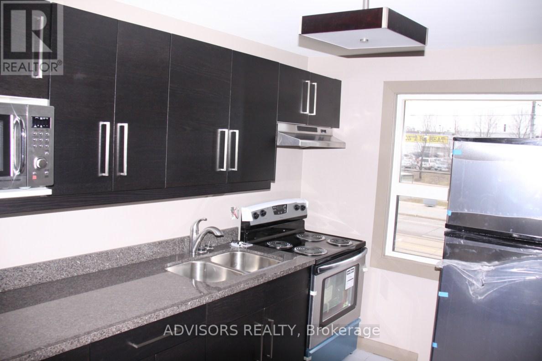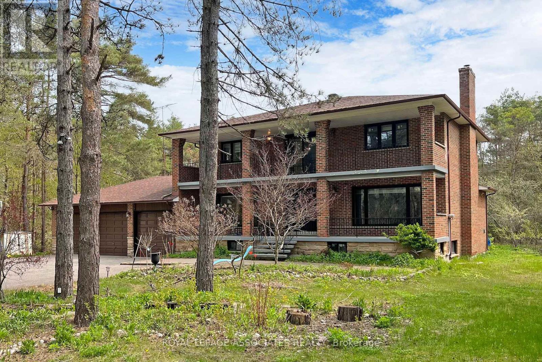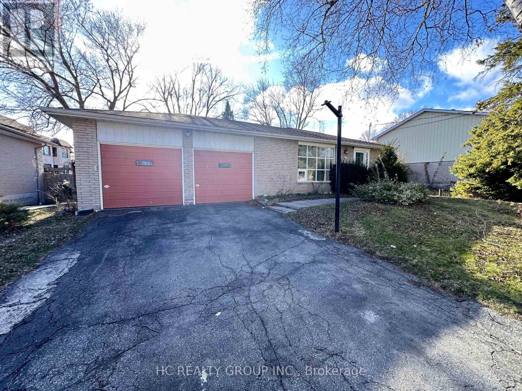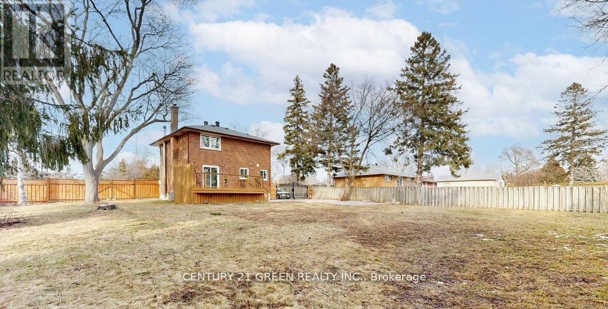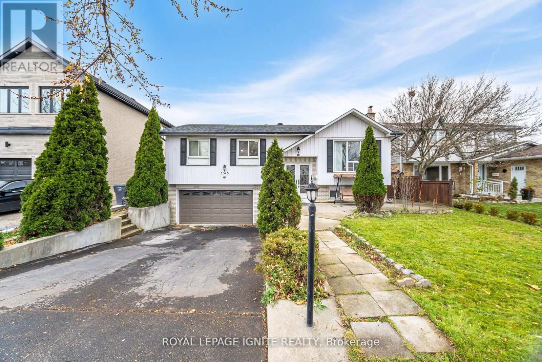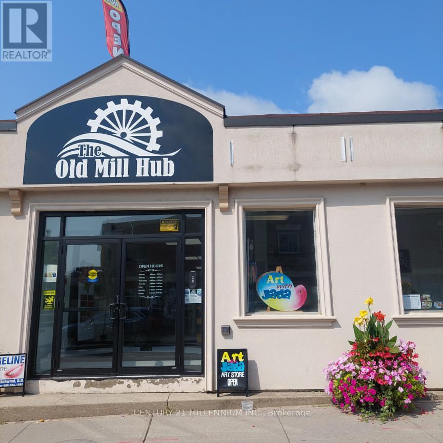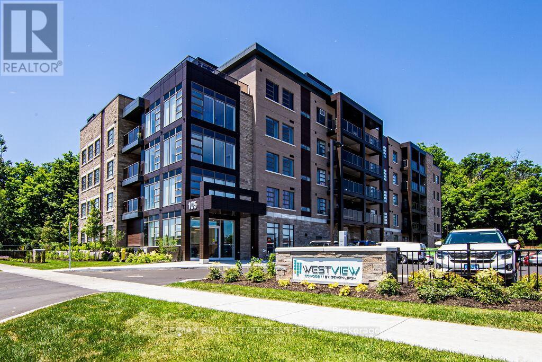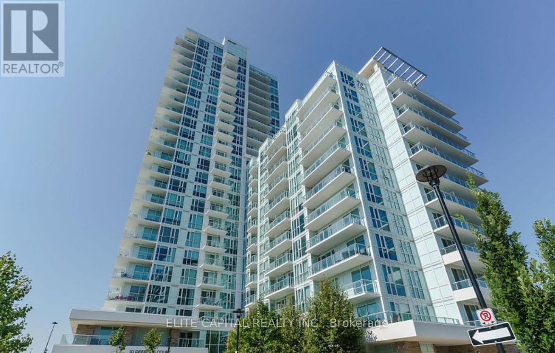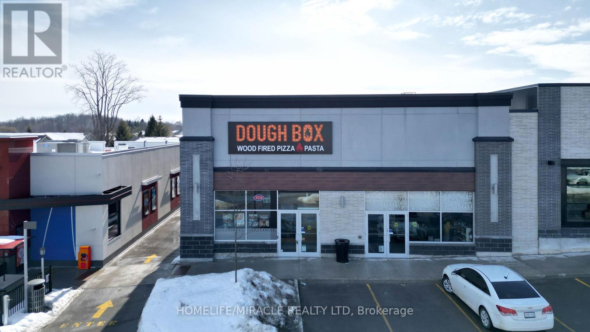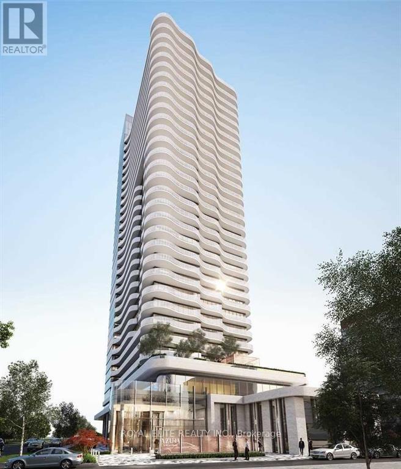We Sell Homes Everywhere
310 - 2756 Old Leslie Street
Toronto, Ontario
Discover Luxury Living In This Stunning 600-699 Sq. Ft. Condo In The Heart Of Bayview Village! Located In An Exclusive Low-Density Boutique Building, This Unit Offers A Quiet, Private Living Experience With Less Crowded Amenities And Taster Elevator Access.This Bright And Spacious 1-Bedroom + Den, 2-Bathroom Unit Boasts 9-Foot Ceilings And Floor-To-Ceiling Windows Flooding The Space With Natural Light. Step Out Onto Your Private Balcony!Situated In An Ideal Location, The Condo Is A Mere 4-Minute Walk To The TTC, 5-Minute Walk To The GO Station, And Minutes To Hwy 401, 404, And DVP! Amazing Commuting Options! Also Close To North York General Hospital, Bayview Village Mall, IKEA, Groceries Stores, And The Newly Built Community Centre And Library.Enjoy Resort-Style Amenities With Gym, Indoor Pool, Whirlpool, Barbecue On The Terrace, Pet-Friendly Outdoor Space, And Even A Children's Water Park! The Building Also Offers A 24/7 Concierge System For Peace Of Mind.Stunning Modern Kitchen With Stainless Steel Appliances Including Stove, Dishwasher, Fridge, And Microwave. Ensuite Washer And Dryer.Surrounded By Schools, Parks, And Outdoor Spaces Including An Outdoor Skating Rink And Water Park At Ethennonnhawahstihnen Park This Condo Combines Urban Convenience And Nature! Don't Miss This Rare Opportunity To Own In A Low-Density, Community-Oriented Building. (id:62164)
2777 Steeles Avenue W
Toronto, Ontario
Turn-Key Sunnyside Grill Franchise Prime Location with LLBO License! Here's your chance to own a profitable, one-shift breakfast and brunch franchise in a high-traffic corner location on Steeles Ave, with incredible visibility and steady foot traffic. Open daily from 7:00 AM to 3:00 PM, this business offers a perfect work-life balance, leaving your afternoons and evenings free for family or other ventures. Fully equipped for success with a turn-key setup, optimized for Uber Eats and Skip The Dishes high and backed by a strong lease (4 years remaining + 5-year option) with water included. Benefit from a low 6% royalty/franchise fee and a transferable LLBO liquor license-yes, including the patio! If you're looking for a stable, profitable business with strong franchise branding, loyal clientele, and real growth potential, this is your opportunity to step in and thrive. (id:62164)
367 Rosebank Road
Pickering, Ontario
Stunning Custom-Built Luxury Home Nestled In a Highly Sought-After South Pickering Location!! Situated on an Exclusive Street Just Steps from the Beach and Scenic Nature Paths!! Boasting an Oversized 50FT X 370FT Deep Lot, this Exceptional Property Offers a Backyard Oasis Designed for Entertaining and Relaxation. Enjoy a Resort-Style Saltwater Pool Featuring Full Automation, Waterfalls, LED Lighting, Splashpad, and Built-In Seating, Alongside a 7-Seater Hot Tub and Sunken Gas Fire Pit Area. The 12FT X 32FT Outdoor Cabana Includes a Bathroom, Interior/Exterior Recessed Lighting, Flat Screen TV, and Premium Sound System! The Multi-Tiered Patio with Custom Glass Railings, Low Maintenance Astro Turf, Interlocking, Concrete Work, and Extensive Landscaping create a true Outdoor Retreat!! An Additional 12FT X 32FT Workshop / Shed with Garage and Man Doors adds Exceptional Storage and Organization. Inside, the Home Offers 9FT Ceilings on the Main Floor and a Grand Open-to-Above Foyer. Triple Pane Modern Windows Flood the Space with Natural Light. The Engineered Hardwood Floors Lead you through an Open Concept Living Space Featuring a Gourmet Kitchen with Large Island, Gas Cooktop, Built-In Ovens, Pot Filler, and Walk-In Pantry. The Family Room Includes a Sleek Linear Electric Fireplace and Walkout to a Covered Patio. A Dry Bar with Bar Fridge and Console Desk add to the Functional Elegance. A Grand Modern Staircase with Glass Railings Leads to Upstairs which Offers 4 Bedrooms with Custom Closet Built-Ins, Heated Floors In Two Baths, a Beautiful Large Balcony Off the Primary Suite, and a 2nd Floor Laundry Room. The Finished Basement with Separate Entrance Includes a Wet Bar/Kitchenette, Bright Egress Windows, 2 Bedrooms, 3PC Bath, 2nd Laundry, 2 Cold Storage Rooms, And In-Law Suite Potential. Complete with a Tastefully Finished Garage Space Featuring Epoxy Flooring, This Home Blends Luxury, Functionality, and Style In One of Pickerings Most Desirable Locations. (id:62164)
B2 - 2851 Kingston Road
Toronto, Ontario
Welcome To This Bright 1-Bed, 1-Bath Unit. Featuring A Spacious Living Room, Updated Kitchen With Dishwasher, Clean 4-Piece Bathroom And Laminate Flooring Throughout. Laundry Is Shared With The Other Units & Is Coin Operated. Located Close To All Amenities Such As Grocery Stores, Schools And Public Transit. Enjoy The Experience Of Being Minutes From The Breath Taking Scarborough Bluffs! **EXTRAS** A+++ Tenants Only. No Pets & Non-Smokers. Tenant To Pay Hydro & Liability Insurance. (id:62164)
34 - 5310 Finch Avenue E
Toronto, Ontario
Opportunity!!!!! in the heart of Scarborough's prime industrial landscape at Finch and Markham! This rare commercial/industrial condo offers an unparalleled investment potential, boasting versatile usage options and easy access to major highways 401, 404, and 407 as well as TTC transit points and a plethora of amenities nearby. With abundant parking space, drive-in shipping availability, and a rear shipping door, this unit caters to diverse business needs and ensures seamless operations. Impeccably maintained, with ready-to-use facilities, including office, reception area, and a washroom. Enjoy optimal visibility on Finch Avenue, fostering business exposure and growth prospects. Whether you're an investor seeking high returns or a business owner in search of the perfect operational space, this vacant possession property guarantees an ideal fit. Drive in door (10 x 12) **EXTRAS** Mixed Uses-/Warehouse/ Manufacturing And Office. (id:62164)
Lower - 186 West 2nd Street
Hamilton, Ontario
Bright and spacious 3 Bedroom and 1 full bathroom Lower Level unit. Very clean, with ensuite laundry. Situated ina Family friendly neighborhood. Close to all amenities, including shops, grocery, schools, MohawkCollege, restaurants, parks. Unit is move in ready. (id:62164)
Room C - 133 Hillsview Drive
Richmond Hill, Ontario
This is not rent whole house. This is rent only one bedroom with attached private bathroom on upstairs. King size bed. Luxury mattress. Two big closets. Big attached private bathroom. Professional office desk and chair. This is just ONE ROOM in a house, NOT the entire second floor, and you will SHARE THE KITCHEN big living room, family room, laundry.with other tenants. Luxury Richmond Hill's prestigious observatory hill house back to ravine; Conveniently located neat plaza, malls ,shops , supermarket, close hwy404 and Richmond hill go train. A parking space. No pets and No smoking. Perfect for single young professionals seeking a quiet and comfortable living environment (id:62164)
408b - 2225 Markham Road
Toronto, Ontario
Prime office space available for lease at 2225 Markham Road. Located in a high-demand commercial area, this professional space provides excellent visibility, accessibility, and ample parking for employees and clients. Ideal for corporate offices, medical practices, professional services, or tech firms. Conveniently situated near major highways, public transit, and a variety of amenities. Don't miss this opportunity to secure a customizable office space in a thriving business district. (id:62164)
78 Eleanor Avenue
Hamilton, Ontario
"Pre-Construction" opportunity. A rare chance to build your dream home on a deep 178 ft lot and 50 ft frontage in a well-established neighbourhood. Just under 3000 sq ft of luxury living with the potential for an additional dwelling unit. Choose form a selection of thoughtfully designed plans or work with the builder to create something custom. Further details and plan options available. (id:62164)
4138 19th Avenue
Markham, Ontario
Escape to your own private sanctuary with this exceptional 7-bedroom detached home, a dream haven for nature lovers and outdoor enthusiasts alike.Thoughtfully designed with a versatile, open-concept floor plan, this home is ideal for family living and effortless entertaining. Large, panoramic windows bring the outdoors in, flooding the spacious living areas with natural light and showcasing beautiful views of the surrounding greenery.The inviting living room is perfect for cozy, relaxed evenings, while the adjoining dining area and chef-inspired kitchen are tailored for gatherings of any size. Featuring ample counter space and custom cabinetry, the kitchen is both functional and stylish, ready for everything from casual meals to grand entertaining.Each Of the seven luxurious bedrooms is generously sized, providing comfortable and private retreats for family and guests. The primary suite offers a touch of luxury, with a private en-suite bathroom, in-suite laundry, a walk-in closet, and large windows overlooking the peaceful landscape. Additional bedrooms offer flexibility, easily transforming into home offices, art studios, or guest quarters.The expansive lower level is a perfect multi-purpose space, ideal as a recreational area, media room, or even a private in-law suite.Surround yourself with nature without leaving home. The lush, wooded backyard features winding trails, perfect for scenic strolls or invigorating hikes, while Bruce Creek meanders gracefully through the landscape. Relax by your private pool, host al fresco dinners, or enjoy quiet morning coffees in this idyllic setting.This unique property offers a perfect balance of natural beauty and modern luxury. Whether you seek relaxation, space to entertain, or a private retreat to grow and explore, this one-of-a-kind home promises a lifestyle filled with tranquility and elegance. Dont miss the chance to experience this extraordinary home - step into a world where nature and comfort harmonize beautifully. (id:62164)
619 - 212 King William Street
Hamilton, Ontario
Beautiful, newly constructed condominium in walkable downtown Hamilton close to amenities. Fabulous Kings Cross model offers 658 square feet. Open kitchen with white cabinetry, backsplash and stainless steel appliances. Living room with walk out to incredible 100 square foot balcony. Desirable den for home office or entertainment space. Spacious primary bedroom and 4 piece bathroom. In-suite laundry, stainless steel appliances and owned locker for storage. Building amenities include roof top patio for entertaining and BBQ, party room, gym and a concierge. Freshly painted and ready to move in! You will love the spectacular roof top views! (id:62164)
330 Piper Street
North Dumfries, Ontario
IMPRESSIVE One of a Kind multi level contemporary home design sitting on .392 Acres located in the town of Ayr backing onto the Nith River. This home has a foot print of approximately 5077sf with a beautiful open concept layout. Inside you'll find a large chefs kitchen, breakfast island to sit at & all quartz counters, gas cook top, powerful hood fan, 42 inch kitchen cabinets, coffee station with wet bar and large windows overlooking the back yard. Overall an awesome place to sit and eat with room for 8-10 person table right beside the unique Vapour fireplace. The entire home has 9-12 foot ceilings, a new great room addition in 2022 which added approximately another 600sf of living space, oversized windows & a side yard access with French doors. Let's not forget the main floor guest room or... your in-laws suite with its own 3pce En-suite. to finish off the main floor another gym/office, a 2 piece bath, roughed in 2nd laundry and access to the 2 car garage. Enjoy walking up the open riser center wood/glass staircase to the 2nd floor which you will find another 4 Bedrooms. Primary bedroom features soaring ceilings, a large walk in closet, 4-pce primary En-suite including a soaker tub and large glass shower, 2 skylights, and a step up to your king size the bed & you can look out the terrace/balcony to enjoy the sunshine. Adjacent to the primary suite is another bedroom with the same terrace, down the hall a laundry room, another 4 piece main bath with new granite counters & 2 other good sized bedrooms including 1 with another balcony. On the 3rd level "the loft" you can use your imagination.. currently used as a bedroom with yet, another private En-suite & another outside balcony. Tons of natural light flows in the entire home inc. l 4 skylights & massive windows. 2 car garage, parking for 6 cars, composite decking, tree house, indoor & outdoor speakers, total privacy & backing onto the Nith river. 7 min drive to the 401, walking distance to downtown & local park. (id:62164)
501 - 160 Canon Jackson Drive
Toronto, Ontario
Spacious, Modern 1 Bed+Den Condo With Parking And Locker In A Boutique-Style Mid-Rise Building. Featuring One Bedroom And Enclosed Den What Could Serve As A Private Office Or Kids Room. Large Terrace With Unobstructed City Views. Kitchen With Centre Island, Quartz Countertops, Backsplash, Stainless Steel Appliances. Convenient Laundry In Washroom. Steps To TTC, Parks, Shops. Easy Access To 401 **Parking And Locker Included! (id:62164)
1 - 3717 Lakeshore Boulevard W
Toronto, Ontario
Looking for AAA tenants only! Don't miss out. This clean and well-maintained apartment is close to everything. There's a grocery store, LCBO, and a dollar store across the street. Streetcar available 24/7. The Long Branch GO train is 5-minute walk. Humber College is 2 major blocks east - walk, bike, or drive in minutes. Lakeshore itself offers innumerable restaurants, cafes, bars, and more! You can walk to the lake from here and enjoy the view from the sandy beach at Marie Curtis Park. The property is managed by a professional property management company who are quick to respond and happy to help! Coin-operated laundry is just a few doors down. (id:62164)
151 Nevada Crescent
Vaughan, Ontario
Welcome home to this immaculate executive home with 3 car garage with EV Port plug proudly set on its premium fenced lot with gorgeous landscaping & located in a prestigious high-demand community close to amenities. Interlocking walkway leads you to the covered porch & double door entry into the 2 storey foyer with 3 way fireplace. Lots of natural light throughout. Chef's kitchen with ample cabinetry & counter space, centre island, Stainless Steel appliances & large breakfast area with garden door walkout to the private deck overlooking the backyard.Living room with coffered ceiling. Family room with french doors. Convenient main floor office. Primary bedroom with spa-like 5pc ensuite with soaker tub & large walk-in closet. Spacious secondary bedrooms. Finished walk-out lower level offers plenty of extra living space with its Gym area & Recreation Room with gas fireplace, a 3pc bathroom, separate sitting area, 2nd office & plenty of storage space. Wood & ceramic floors throughout. Handy separate side entrance to main level.Spectacular private backyard with impressive gardens, quaint interlocking patio, mature trees, landscape lighting and garden shed. Lower level rough-in for natural gas stove and gas dryer. 40 year roof shingles (completed 10 yrs ago). Includes: All electric light fixtures, fridge, chest freezer, gas stove, dishwasher, window coverings, washer and dryer, furnace, central air conditioner, hot water tank, central vacuum system with floor sweep, garage EV port plug, irrigation system with rain sensor, rooftop HD 4K antenna, awning, garden shed, landscape lighting, garage door openers and remotes, security cameras, cold room shelves. (id:62164)
16671 Highway 48
Whitchurch-Stouffville, Ontario
Welcome to your own little piece of heaven! A long driveway leads you to this countryside home situated on a stunning private 5.31 acre parcel. Step inside and immediately notice the attention to detail throughout. It features a gorgeous renovated kitchen with B/I appliances, a large custom island and eat in kitchen, sure to impress the chef of the family. The adjoining living room enjoys panoramic views perfect for relaxing or entertaining. while large windows flood the space with natural light and offer incredible views of the picturesque property and surrounding countryside. Upstairs, you'll find four generously sized bedrooms,including a primary suite with B/I closet and a 4-piece ensuite. The finished lower level extends your living space with a rec room, laundry area, and ample storage/utility space. With three garage and parking for upto 15 vehicles, this property is ideal for a small business owner or contractor and an outbuilding add even more functionality to this exceptional property. Located close to excellent schools, expansive parks,equestrian facilities, fine dining, prestigious golf and country clubs, and within easy commuting distance to downtown Toronto this home truly has it all. If you're looking for country charm close to town, this is the home and property for you! Enjoy Easy Access to the Renowned Regional Forest Trails Just Minutes Away by Foot or Bike (id:62164)
32 Sciberras Road
Markham, Ontario
Huge Beautiful Lot 65.61X198.21 Can Be Built For Total Over 9,000 Square Feet Custom Home, Perfect Opportunity For Builders And Investors To Own For The Future Development In This Prestigious Neighborhood. Currently Is 4 Bedrooms Detached Home, Bright And Spacious, New built homes around it . Open Concept Living And Dining Room. Family Room Walk-Out To Gorgeous Private Back Yard. A quick walk to Historic Main Street Unionville will allow you to enjoy live entertainment, restaurants, cafes, ice cream and much more including Toogood Pond, the Varley Art Gallery, and Unionville Library. Highly-rated Public, Catholic, and Private schools nearby, Minutes To HWY. GO, YMCA & The Upcoming York U Campus, Great School Zone Unionville High. (id:62164)
Bsmt - 1813 Rossland Road E
Whitby, Ontario
A beautiful one-bedroom with a den and One-washroom basement with a separate private entrance is available for rent in the highly sought neighborhood in Whitby. No smoking and no pets. AAA+ Tenants only. Steps to public transit, Hwy 401, schools, and many more. Tenants will be responsible for 40% utilities (id:62164)
3315 Dwiggin Avenue
Mississauga, Ontario
Amazing Detached home in the Heart of Malton (Mississauga), on a highly demanding street. A double-door entry leads to this 3-bedroom house with a finished Basement(Rented). Basement on a ground level; with 2 entrances. Huge Lot surrounded by Million-dollar custom homes-perfect to live now and build your Custom house later! Steps away from Ascension Secondary School, Anaka Park, and located on a quiet, family-friendly street. This can be your ideal Starter home or Smart investment. Must See!! (id:62164)
107 - 28 Mill Street
Orangeville, Ontario
NEWLY RENOVATED!! Old Mill Hub is located in the heart of Downtown Orangeville. Located directly on Mill Street at Broadway, this location enjoys both foot traffic and destination traffic and is the perfect opportunity for many uses! Central Business District Zoning - Perfect for professional offices(accounting, counseling etc), retail store/boutique, beauty salon, coffee shop and many more uses! Double Glass Windows, Corner Unit, Lots of Natural Light! Only 2 units Remaining! Be a part of an established business community including newly opened pharmacy, spa, denturist, cell phone repair, refillery, art classes, and Money Mart. Plenty of free parking on Mill Street and rear parking lot with direct entry to mall. Private in-unit washroom. Available for May 1 Occupancy! Hydro Extra - Separately Metered. TMI Included, HST Extra (id:62164)
305 - 105 Spencer Avenue
Orangeville, Ontario
Absolutely Stunning 2-Bedroom Condo in Prime Location This Beautifully Designed 2-Bedroom Condo Features An Open Concept Layout, Providing A Spacious & Inviting Living Area. Large Floor-To-Ceiling Windows Flood The Space With Natural Light, Creating A Bright & Airy Atmosphere. Both Bedrooms Are Generously Sized, With The Primary Suite Offering A Walk-In Closet And A 3-Piece Ensuite Bathroom For Added Convenience. The Kitchen Is A Chef's Dream, Complete With A Center Island That Overlooks The Living And Dining Areas,Making It Perfect For Entertaining Or Everyday Living. The Well-Thought-Out Floor Plan Ensures Great Functionality And Flow Throughout.Located Just A Short Walk From All Essential Amenities, This Condo Offers Both Comfort And Convenience. Don't Miss The Chance To Call This Stunning Property Home! (id:62164)
713 - 10 Deerlick Court
Toronto, Ontario
Prestigious "The Ravine Condo", 624 s.f. + 48 s.f. Balcony. Bright & spacious unit with south view, features 1 bedroom with a separate den space, 2 washrooms, a parking spot plus storage locker. Great layout with open balcony & amazing natural light through the walls of south-facing windows. Master bedroom w/4pc ensuite. Open concept kitchen/living room. Luxurious amenities include a concierge, fitness centre, roof-top terrace/patio, indoor area for lounging and yoga, outdoor lounge with fireplace. Very convenient ground floor amenities include a large party suite with formal dining rooms and kitchen. Backs on to Ravine with hiking trails. TTC right at your door step, next to DVP, quick access to Hwy 401, mins. to Shops on Don Mills, banks and supermarkets. (id:62164)
3d - 1820 Adelaide Street N
London, Ontario
Excellent Franchised DoughBox Wood Fired Pizza & Pasta Business in London, ON is For Sale. Located at the intersection of Sunningdale Rd E/Adelaide St N. Surrounded by Fully Residential Neighborhood, Close to YMCA and Masonville mall, Schools, Park, and more. Excellent Business with High Sales Volume, Long Lease, and More. Very High Monthly Sales Volume, Base Rent: $5880/m + TMI $2770.38, Lease Term: Existing 8 Years + Options to Renew, Royalty & Advertising: 8% (id:62164)
#1505 - 15 Holmes Avenue
Toronto, Ontario
Luxury Living at Azura Condo Prime Willowdale Location! Discover sophisticated urban living at Yonge & Finch in this bright, open-concept 1-bedroom, 1-bath suite. Featuring a modern kitchen with quartz countertops, an upgraded center island, built-in fridge & dishwasher, stainless steel oven, cooktop, and under-counter microwave. Enjoy 9' ceilings, floor-to-ceiling windows in the primary bedroom, laminate flooring throughout, and an unblocked north view. Offers exceptional amenities, including a 24-hour concierge, yoga studio, gym, kids activity room, golf simulator, chefs kitchen, party room, and a 4th-floor rooftop terrace with fire pit, BBQs, and tanning deck. Steps from Finch Subway, TTC, parks, restaurants, supermarkets, and more. Enjoy the ultimate North York lifestyle in this prime location! (id:62164)

