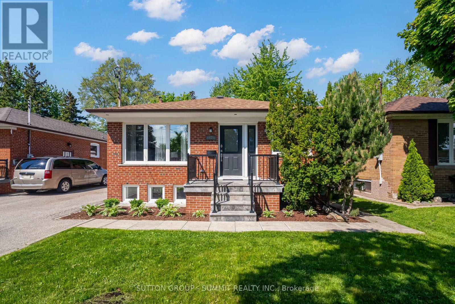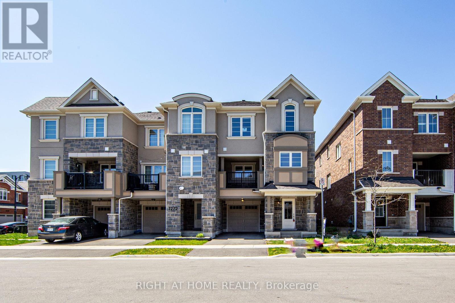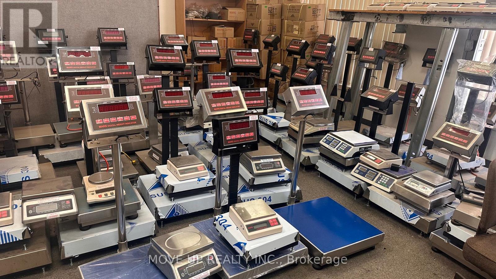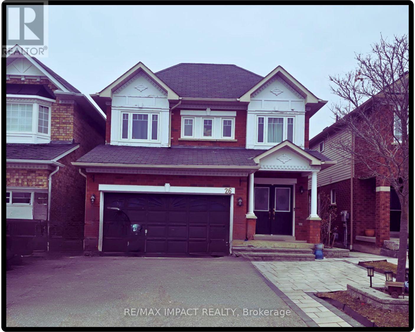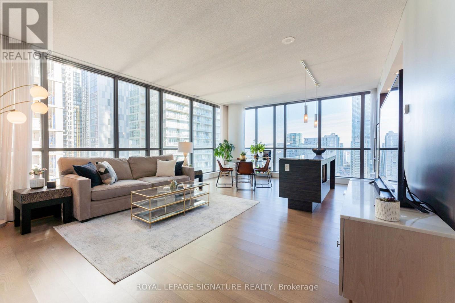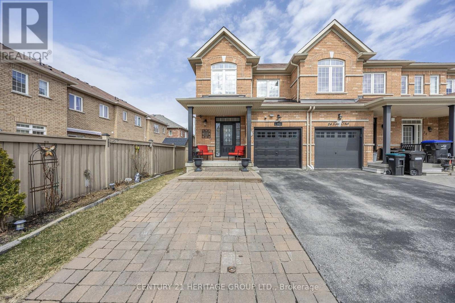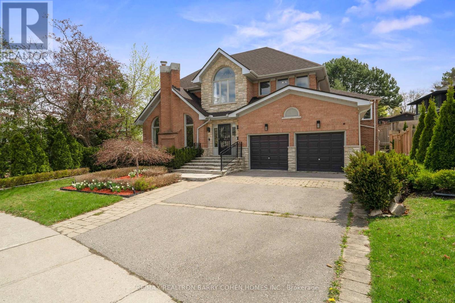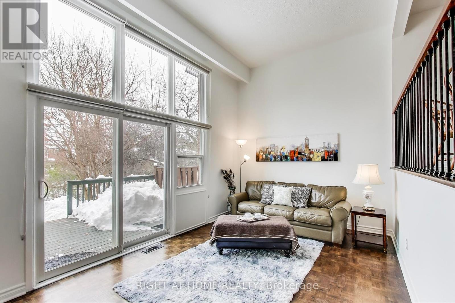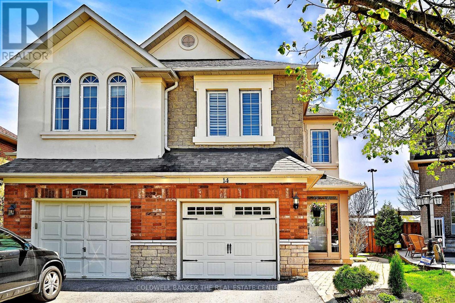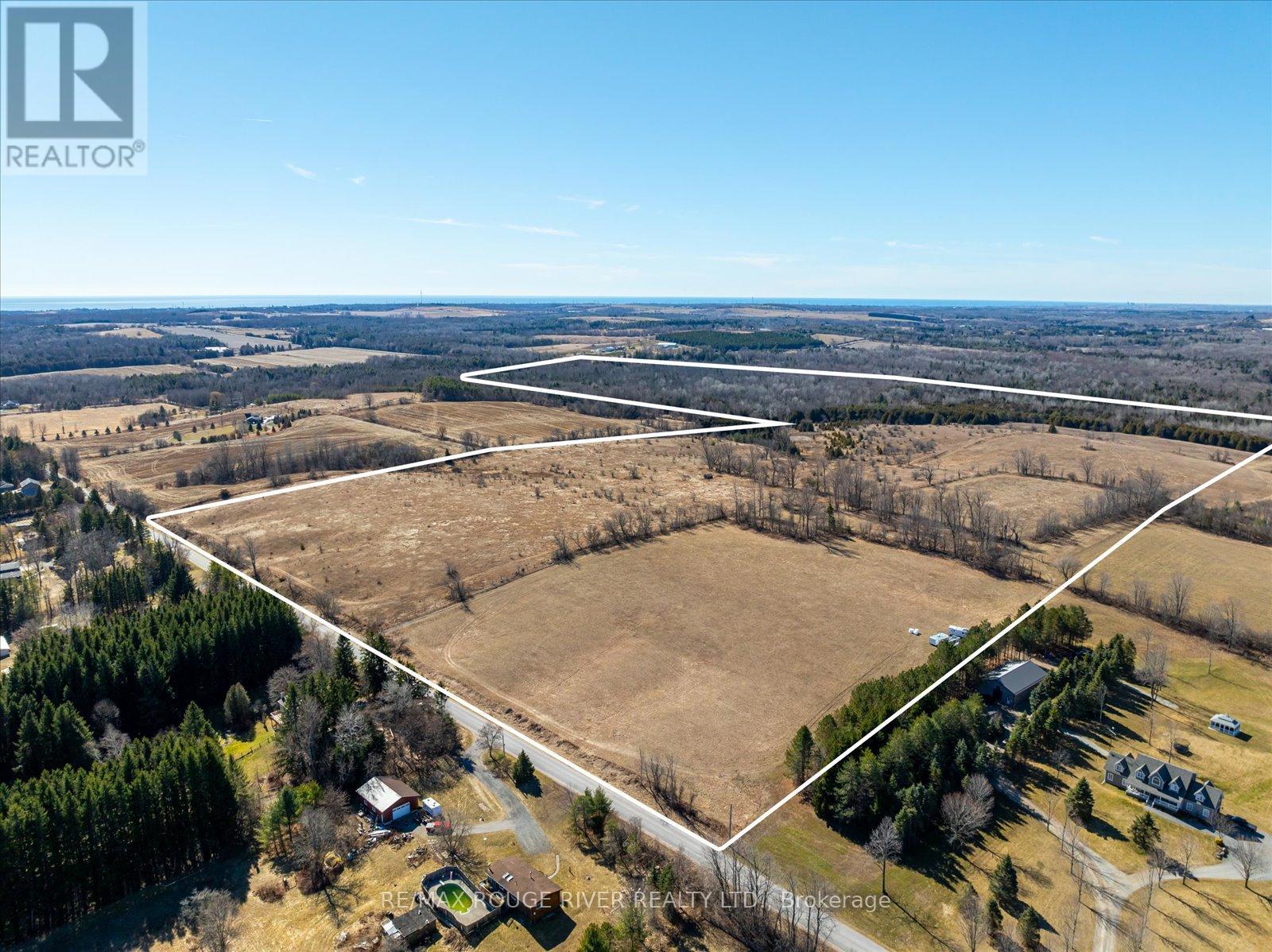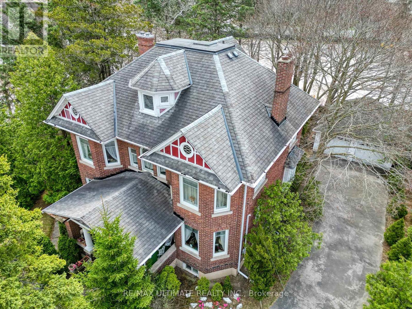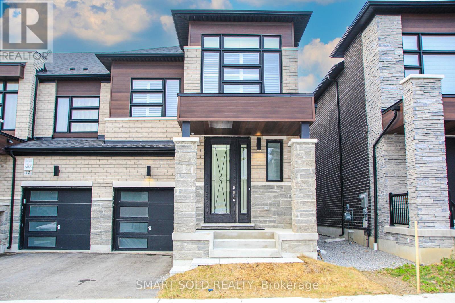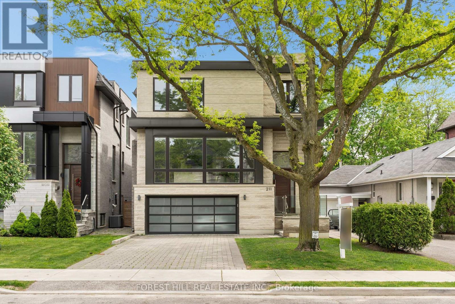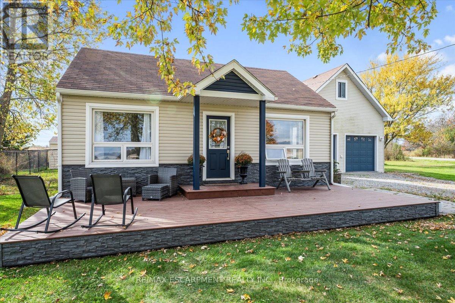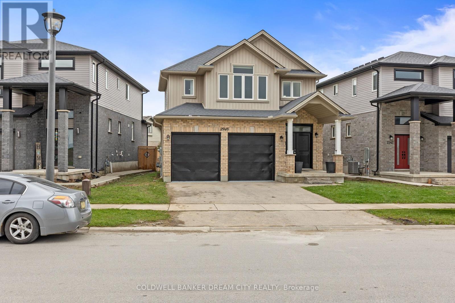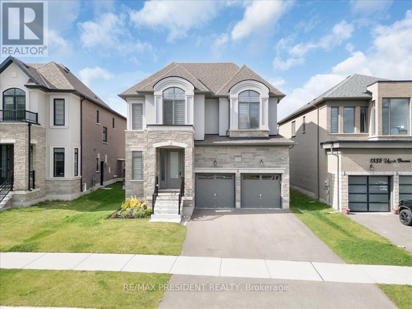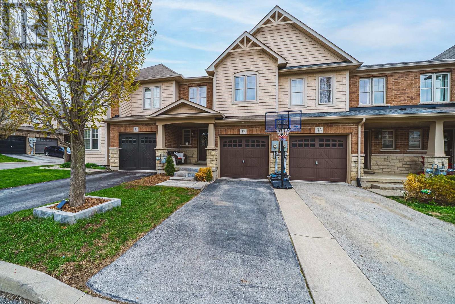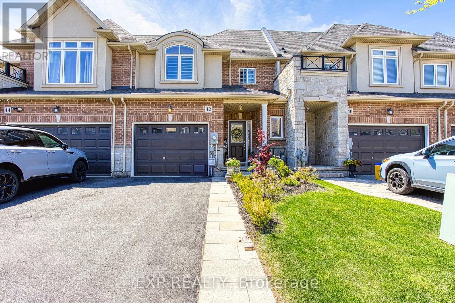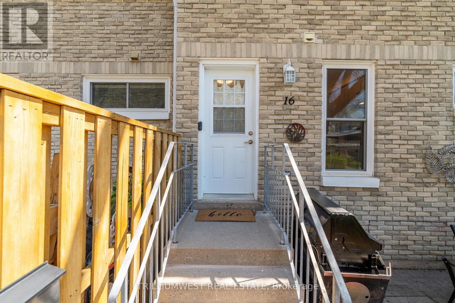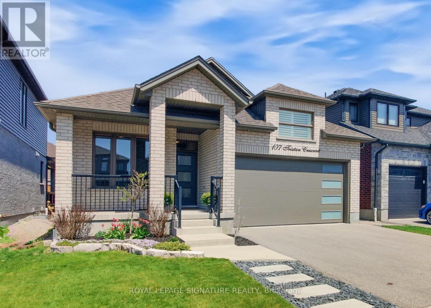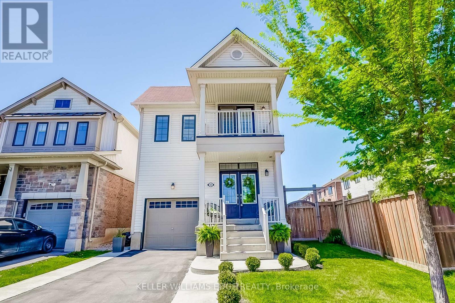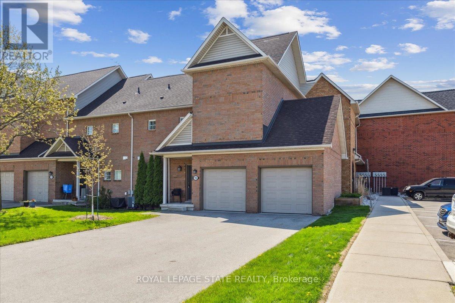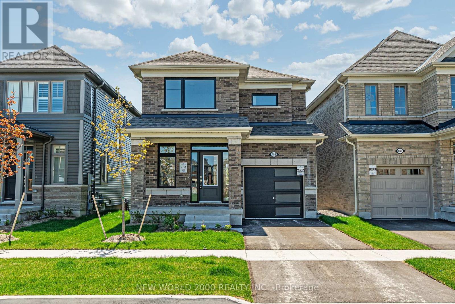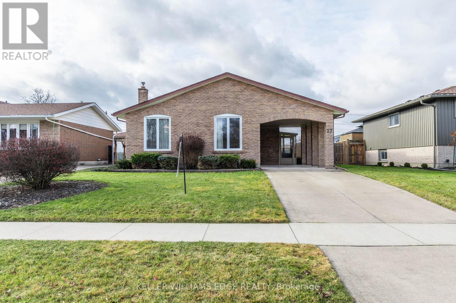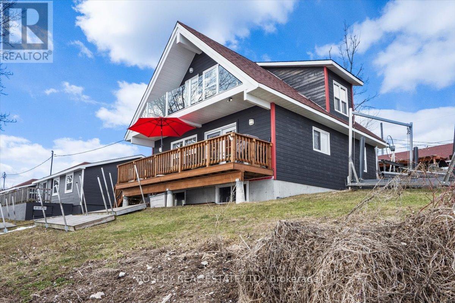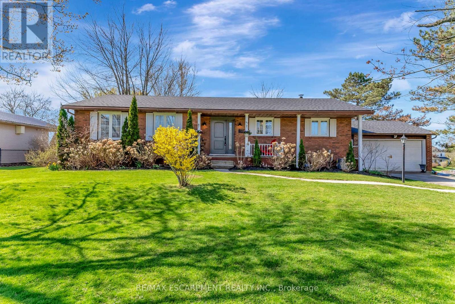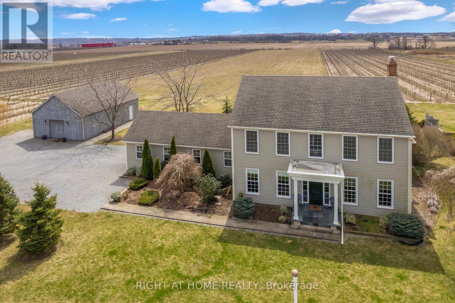We Sell Homes Everywhere
47 Rayside Drive
Toronto, Ontario
Welcome to 47 Rayside Drive, a beautifully maintained and updated home nestled in one of Etobicokes most sought-after neighborhoods.This charming property offers the perfect blend of comfort, convenience, and functionality ideal for growing families, first-time buyers, or investors alike. Step inside to discover a warm and inviting layout featuring spacious rooms, large windows with plenty of natural light, and a functional floor plan that makes everyday living a breeze. The kitchen offers ample cabinetry a perfect canvas for your culinary dreams or potential upgrades. The generous bedrooms provide plenty of room to unwind, while the fully finished basement with separate entrance and in-law suite, adds even more living space for multi-generation families, families needing additional income or investors! Outside, enjoy alarge, private backyard ideal for entertaining, gardening, or relaxing in your own green oasis. The long driveway provide ample parking. Situated in a family-friendly community with great schools, parks, transit, and shopping all nearby. Quick access to major highways makes commuting a breeze. (id:62164)
1270 Wintergreen Place
Milton, Ontario
Beautiful Mattamy's End Townhouse Approx. 1540 Sqft, Freshly Painted, Pocket Office On Main Floor,3 Bedrooms, Upgraded Light Fixtures, Zebra Blinds, Laminate In Living & Dining Room, Oak Stairs, Open Concept Eat-In Kitchen , S/S Appl, Back Splash . Master Bedroom Features A Walk-In Closet And 4Pc Ensuite .Main Level Laundry .Quality Upgrades Throughout. (id:62164)
697 Petrolia Road
Toronto, Ontario
Mars Scales is a fully certified manufacturer of Electronic Weighing Scales, Precision Digital Balances, Electronic Bench Scales, Electronic Floor Scales, Load Cells, Weight Indicators and Custom Weighing Systems for wide range of weighing applications in the Laboratory, Industrial and Educational markets.Mars Scales also markets Crane Scales, Counting Scales, Retail Price Computing Scales, and Digital Mini Pocket Scales from other manufacturers.Mars Scales offers over 100 different models of electronic scales and digital balances in capacities from 100g up to 50,000lb/25,000kg.All our Weighing Instruments are high quality, heavy duty, reliable and at low cost. Most orders shipped within 24 hours.Mars Scales is offering Wi-Fi (wireless) and / or Ethernet (cables) data collection from numerous weighing stations via LAN (local area network) into a Host (Office) computer.Mars Scales also markets Analytical and Laboratory Balances, Crane Scales, Counting Scales, Retail Price Computing Scales from other manufacturers.Mars Scales offers Digital Balances in capacities from 100g up to 10kg/22lb. All our Balances and Scales are high quality, heavy duty, reliable and at low cost. Most orders shipped within 24 hours.Mars Scales offers over 50 different models of industrial scales and balances in capacities from 100g up to 40,000Lb/20,000kg.All our Industrial Weighing Scales are high quality, heavy duty, reliable and at low cost. Most orders shipped within 24 hours. Garage Truck Level. Equipment, inventory, business van are included in price. Training will be provided. Mars Scale is regestered and certified by Measurement Canada An Agency of Industry Canada.> (id:62164)
Upper - 233 Beta Street
Toronto, Ontario
This main floor family home in Alderwood for lease offers 3 spacious bedrooms, updated 4-piece bath, dining room kitchen combination with loads of cupboard and counter space, granite counter tops and stainless steel appliances. Ensuite laundry and all utilities are included (heat, hydro, water, central air), parking for 2 cars (tandem). No basement main floor only Sorry no pets or smoking, basement rented separately. (id:62164)
22 - 11801 Derry Road
Milton, Ontario
Located in the heart of Derry Green Business Park in Milton, Milton Gates Business Park is a modern new build industrial condominium. Spread over 4 buildings, this development offers flexible unit options, convenient access and prominent exposure to help your business grow. Building C offers operational efficiency with direct access from Sixth Line, excellent clear height, and proximity to both Milton and Mississauga. Permitted Uses: Banquet facility, storage, research, commercial school, automotive repair shop, office use, veterinary clinics, warehousing, and more! (id:62164)
26 Stevensgate Drive
Ajax, Ontario
Prime location in Ajax - 2 Bedroom Basement Apartment (no parking) situated in a quiet, family-friendly neighborhood, this well-maintained basement apartment offers both comfort and convenience. Featuring a separate entrance and a beautifully landscaped walkway, the unit provides privacy and a welcoming exterior. Inside, enjoy a carpet-free layout with a generous-sized living room, two separate spacious bedrooms, and one full washroom. Located just a 5-minute walk from the Ajax GO Bus Terminal, commuting is a breeze. This home combines peaceful living with easy access to transit and local amenities. (id:62164)
2006 - 8 Charlotte Street
Toronto, Ontario
Welcome to suite 2006 in the exquisite and highly sought after Charlie Condos! Regarded as one of the top condos in the area this wonderful building, the long standing staff & the elegant interior design will make you feel at home the minute you arrive. This is a premium south-east corner unit located on the 20th floor offering 1043sqft of interior space including a primary bedroom w/ ensuite washroom, 2nd bedroom, a shared 4pc washroom, full sized den and 56sqft private balcony. The bright & airy living space features impressive floor-to-ceiling wrap-around windows spread along 2 full walls that provide stunning southeast city and lake views & bring in a ton of natural light. The open concept floorplan & designer kitchen are perfect for entertaining or just simply sitting back, relaxing and taking in the breathtaking views. Beautiful hardwood floors throughout, granite countertops, stainless steel appliances, and an oversized kitchen island are just some of the additional elements that help create such a high level of comfort & elegance. This unit also comes with a conveniently located underground parking space + TWO storage lockers! Amazing central location between King West & the Entertainment District provides you with endless options of top restaurants, bars, patios, cafes, shopping, all neighborhood amenities, easy public transportation and walking distance to Rogers Center, Scotia Bank Arena, Eaton center & queen street shops, Trinity Bellwoods Park, the waterfront and the list goes on... See Feature Sheet for more info. Don't miss out!! (id:62164)
26 Luisa Street
Bradford West Gwillimbury, Ontario
Welcome Home! Fantastic opportunity to own a beautifully maintained 3 bedroom freehold end unit townhouse in Bradford's Parkview Heights neighbourhood. This stylish Belmont model built by Solmar Homes offers fabulous curb appeal with elegant interlock detailing at the front, creating a warm and welcoming first impression. Step into a spacious foyer and enjoy the open-concept main floor with laminate flooring. The bright, functional kitchen features a large centre island, perfect for everyday living and entertaining, and walks out to a fully fenced backyard with a deck and gazebo, ideal for hosting family and friends. Upstairs, the spacious primary bedroom includes a walk-in closet and private ensuite. Additional features include direct garage access and tasteful finishes throughout. Located in an excellent commuter location with quick access to Highway 400 and the Bradford GO Station. Enjoy the convenience of being within walking distance of Catholic and public elementary and high schools, parks, shopping, the library, and the BWG Leisure Centre. (id:62164)
403 - 60 Town Centre Court
Toronto, Ontario
Beautiful Spacious Corner Suite With A Huge Oversized 235 Foot Wrap Around Balcony. 2 Walkouts to Balcony. Bright Sun Filled Suite, Great Monarch Eq2 Building. Steps To 401, T T C Bus Terminal, Scarborough Town Centre Shopping Mall. YMCA, Civic Centre, Supermarket, Wart-Mart, Enjoy The Gym, Mini Theatre, Party Room, Guest Suites, 24 Hour Security/Concierge. Lots Of Upgrades Including Granite Counter Top, Brand New Fridge, Parking $100 per month (id:62164)
1707 - 438 King Street W
Toronto, Ontario
Bright Southwest Corner Suite at The Hudson. Welcome to this well-designed, high-floor corner unit at The Hudson. With over 1,000 square feet of thoughtfully planned living space, this two-bedroom, two-bathroom suite includes a separate den and a sunlit southwest-facing balcony.The open-concept kitchen is the focal point of the home, featuring generous counter space, granite surfaces with a breakfast bar, stainless steel appliances, and a rare west-facing window that brings in natural light and views. The layout flows seamlessly into the living and dining areas, making it ideal for both relaxing and entertaining.The king-sized primary bedroom includes a five-piece ensuite with a separate tub and shower, walk-through closets, and direct balcony access. The second bedroom offers a large double closet and impressive sunset views. HIGHLIGHTS: Functional split-bedroom layout with excellent storage, floor-to-ceiling windows offering expansive views from the CN Tower to the lake, Spacious foyer with double closet and large balcony accessible from both the living area and primary bedroom. ABOUT THE HUDSON: Situated between the Financial District and King West, The Hudson offers convenient access to transit, the waterfront, and downtown amenities. Residents enjoy a comprehensive range of amenities including concierge, a fully equipped fitness centre with sauna and steam rooms, gardens, entertainment spaces, and in-building grocery shopping.This suite stands out for its natural light, well-proportioned rooms, and smart layout, ideal for those seeking a balanced lifestyle in one of Torontos most sought-after buildings. (id:62164)
9 Montressor Drive
Toronto, Ontario
Luxury Residence On Forested Lot In Coveted St. Andrews. Beautifully Cared For & Stylishly Updated With Contemporary Finishes & Amenities. Soaring Windows Overlooking Lush Gardens & Trees. Elegant Foyer Opens Up To Vast Living Room, Featuring Gas Fireplace W/ Custom Stone Surround, Floor-to-Ceiling Windows, Oak Floors & Crown Moulding. Stately Formal Dining Room W/ Built-In Servery. Oversized Family Room Offers Seamless Indoor-Outdoor Living W/ Walk-Outs To Terrace & Rear Gardens. Gourmet Eat-In Kitchen W/ Updated Granite Countertops, Waterfall Island, Breakfast Area, 3 Pantry Closets & Top Of The Line Appliances. Modern Open Riser Staircase Ascends To Custom-Built Skylight Ceiling. Primary Retreat Enjoys Unparalleled Privacy On Its Own Floor, Complete W/ Loft-Style Sitting Lounge, Vaulted Ceilings, Walk-In Closet W/ Custom Built-Ins, Opulent Dressing Room & Spa-Inspired Ensuite W/ Steam Shower & Jet Tub. 4 Bright & Spacious Bedrooms. Lower Level Features Bar, Built-In Keg Fridge & Temp. Controlled Walk-In Wine Cellar, Fitness Room W/ Cushioned Floors, Recreation Room W/ Walk-Up To Backyard, Laundry Room, Nanny Suite & Ensuite W/ Heated Floors. Highly Sought-After Ravine-Facing Backyard Offers Total Seclusion In Nature W/ Soaring Trees, Mature Hedges, Barbecue-Ready Stone Terrace W/ Retractable Sun Shade, Outdoor Speakers & Landscaped Gardens. Minutes To Top-Rated Schools, Granite Club, Premier Amenities, Transit & Major Highways. (id:62164)
Main - 289 Churchill Avenue
Toronto, Ontario
Bright & Spacious Main Floor Bungalow. 3 Bedrooms, 2 Bathrooms. New Chevron Design Vinyl Flooring. New Laminate In Bedrooms. All New Stainless Steel Appliances. Large Kitchen With Breakfast Bar. Walk To Churchill Ps, Willowdale Ms, Ttc Bus Route, Parks, Trails, Library, Shopping Plaza. Close To Northiew Heights Ss, Yonge Street, & 401. (id:62164)
402 - 31 Tippett Road
Toronto, Ontario
Step into refined luxury with this exquisite Toronto condo, offering an array of amenities including an outdoor pool, gym, 24hr concierge, guest suites, and a pet spa. This unit consists of 3BR+Den that connects to a balcony and could act as a fourth bedroom. It offers pre-engineered laminate and porcelain flooring, complemented by floor-to-ceiling windows that seamlessly blend indoor and outdoor living. while the gourmet kitchen with a built-in water filter and pantry elevates culinary pursuits.Eco-conscious features like electric charger parking and smart technology enhance the living experience, Bid farewell to clutter with ample storage solutions, including a locker and two bicycle racks. Step out onto the balcony to soak in stunning CN Tower views, and relish the convenience of being near William Lyon Mackenzie High School, UOFT, and York University. With the Wilson subway station just steps away and Yorkdale Shopping Centre nearby, every convenience is within reach.Embrace a life illuminated by sunlight and warmth, where luxury meets timeless charm. Welcome home to unparalleled elegance and sophistication. (id:62164)
2506 - 10 Northtown Way
Toronto, Ontario
Experience urban living at its finest in this bright and spacious 1+1 unit at the heart of North York. This well-maintained condo features an open-concept layout with a modern kitchen, stainless steel appliances. The living and dining area is flooded with natural light, leading to a private balcony with stunning city views. The primary bedroom offers comfort and ample closet space, while the versatile den can be used as a home office or guest room. Enjoy the convenience of in-suite laundry, and access to top-notch building amenities. Situated in a prime North York location, you're just steps away from restaurants, shopping, parks, and public transit. Perfect for professionals or couples looking for a vibrant city lifestyle! (id:62164)
15 Hillview Drive
Kawartha Lakes, Ontario
Nestled in the coveted Bobcaygeon Heights community, this custom-built brick bungalow is a one-of-a-kind family home. The foyer is one of those spaces you know was the hub with tight welcoming hugs and long-goodbye chats. The formal living room can be whatever suits your lifestyle. The dining area is ideal for family gatherings, those long dinner parties and games with friends. French doors open to the more casual living room, an open concept kitchen area with yet another eating area, a cozy gas fireplace, windows overlooking the mature trees, blue sky and you will easily forget you have neighbours.The primary main floor suit is a retreat in itself, double entry doors, built-in cupboards, his-and-her walk-in closets, an elegant ensuite with a soaking tub and shower. The bonus feature is a walkout to a three season room for that morning coffee or evening night-cap. A main floor laundry room with access to the two-car garage makes life easy here. The lower-level is bright, with two spacious guest rooms, their own bathroom and a kitchenette/wet bar. Just imagine what you could do with that space. The second three-season room could be the escape room, with loads of books, and easy access to the garden. There is no shortage of storage space for the too many Christmas decorations or maybe you need a hobby/workshop room. Walk into town, enjoy the cafes, restaurants, parks, beach, library, rent a boat, fish, whatever your fancy Bobcaygeon has it all. Your family will quickly call this home. There is more than you are thinking here on Hillview, come take a look. Just two hours from the GTA and minutes to the Kawartha Dairy. (id:62164)
21 - 301 Bridletowne Circle W
Toronto, Ontario
Gorgeous spacious townhouse nestled off the main road with green space and a creek running behind the complex. This very well maintained home offers high ceilings and natural light in living, dining areas. Overlooking ravine, close to green walking trails, parks. Invite family and friends to enjoy open concept dining and walk out to a large deck. The Bridletowne Neighborhood Centre expected to be completed in 2026 and will have YMCA fitness facility, childcare services, after-school programs, as well as healthcare and cultural programs, services. Bridlewood Mall is within walking distance, offering newly renovated Public Library, 2 large grocery stores, Fit4Less, and many restaurants to choose from. Located close to transportation and the local schools. Notes on improvements completed: Lower floor renovation of plus one bedroom completed 2022 (insulation of walls floors), soundproofing down to ceiling. March 2022: Installation of new staircase and bannisters to Ontario Building Code. Feb 2024: Installation of Premier 70,000 BTU furnace with 10 year warranty parts labor. Dehumidifier attached to furnace. Feb 2025 Washer/Dryer instal. Feb 2025: painting of main floor, upper floor. Maint fee includes water, cable, insurance for the outside maintenance of property, snow removal, lawn care in common areas. Visitor parking available. This is a must see! Home Inspection and Status Certificate available upon request. (id:62164)
707 - 110 Charles Street E
Toronto, Ontario
Luxury Living At One Of Toronto's Premier Addresses, The X! Ultra Modern Two Bedroom Corner Plan With Floor To Ceiling Windows! Unit Is Meticulously Finished & Includes A Custom Kitchen With Pull Out Dining Room Table, Custom Lighting & Wood Floors Throughout + Overlooking The Sleek Outdoor Pool Deck. Walk To All The Conveniences Of Dt Living With Shops, Restaurants, Markets & TTC Nearby + Resort Style Amenities & 24Hr Concierge! Parking Included! (id:62164)
Upper - 2143 Linby Street
Mississauga, Ontario
Located In Quiet And Convenient Neighborhood All Detached Homes. Ideal For Small Young Family. Freshly Painted Functional, Sun-Filled, Move-In Ready With One Year New Appliances ! Upper Level One Year New Laundry! Brand New Double Sink 4 Piece Bathroom! Brand New Lights! Brand New 2 Piece Powder Room! Brand New First Floor Flooring! New Furnace & Air Conditioning ! Upgraded New Electric Panel! Double Garage W Loft Extra Storage Quiet Residential Street, Easy Public Transit To Everywhere. Close To Schools And Green Space.1 More Parking Spot On The Driveway Included. Looking For "Triple A" Tenant To Love, Maintain & Enjoy Home. **EXTRAS** tenants pay 70% of utilities (id:62164)
14 Hesketh Court
Caledon, Ontario
There so many reasons to love this home 1) Located on a court in desired Valleywood neighbourhood 2)No homes behind 3) Move in ready - loaded with all your must haves 4) main floor with 9 ft ceilings, modern decor & light fixtures thru out to welcome you 5) Enjoy the spacious living room with stone fireplace (electric) 6) The chef of the family will enjoy the bright kitchen with its stainless appliances, quartz counters, ceramic backsplash and its direct access to the yard 7) An oak stair case leads you upstairs to the primary bedroom retreat with beautiful ensuite offering double sinks and large shower and two family bedrooms, one with a walk in closet 8) bright finished basement with a 4th bedroom, an office and laundry 9) almost 2000 sq ft of finished living space 10)Rare find - finished insulated garage w/pot lights (man cave ?)and access to front porch enclosure11) Fully fenced landscaped yard with interlock walk way, large patio for entertaining - gas BBQ hook up and large shed! 12) irrigation system for lawn watering.13) Upgraded attic insulation . This home has been lovingly maintained with numerous upgrades - just one step inside and you will fall in love ! (id:62164)
4396 Gilmore Road
Clarington, Ontario
Build your dream home on this diverse, 113.02AC property located in the East end of Clarington, just south of the Ganaraska Forest, with easy access to 401 & 115. This property offers picturesque views, rolling pastures, approx 40 workable acres with additional acreage that can be made productive, expansive forest to the rear of the property, & level open areas perfect for the construction of your home. There is a dug well on the property & a pond that could use a little TLC. An Old Road allowance is located along the west side of the property. A local farmer has hay on 4 of the fields (reduced taxes). Ideal property for the nature lover, hobby farmer, hunter & recreational vehicle enthusiasts! Buyer responsible for payment of all developmental levies/building permit fees. (id:62164)
456 Manse Road
Toronto, Ontario
This stunning 3-storey, 4-Bedroom with office, heritage home is a rare gem, showcasing exceptional craftsmanship and timeless charm. Built around 1915 by renowned Scarborough builder John C. Morrish, this residence is a testament to his superior workmanship, which was highly sought after by early residents. Morrish, known for constructing quality homes in the West Hill and Highland Creek areas. Originally built for Thomas Jacques, whose family were among Scarboroughs early settlers, this home holds a special place in the citys history. Recognized as one of Highland Creeks historical homes. It stands as a fine example of Morrishs building expertise and the Jacques familys contributions to the community. Pride of ownership is evident throughout, as the home has been meticulously maintained to preserve its original character and historic charm. Featuring four spacious bedrooms, this grand residence offers ample living space across three levels. Nestled on a prominent corner lot along Manse Road, it is a true landmark within the West Hill community, surrounded by other historic buildings that contribute to the areas rich heritage. This is a rare opportunity to own a piece of Scarboroughs history while enjoying the elegance and craftsmanship of a bygone era. (id:62164)
54 Equator Crescent
Vaughan, Ontario
Look no further than this spacious, 1-bedroom basement apartment offering a full kitchen, family room, ensuite laundry, and plenty of storage. Enjoy the comfort of above-grade windows, a large renovated bathroom with a generous glass shower. Conveniently located near Cortellucci Vaughan Hospital, with easy walking distance to Catholic and Public schools, transit options, and a short drive to highways, shopping centers, community facilities, and other amenities. Nestled in a peaceful, family-friendly community, this unit features a separate entrance and includes Internet, Hydro, Gas, Water, and one parking spot on the driveway. Room measurements to be verified by tenant and agent. (id:62164)
14 Boiton Street
Richmond Hill, Ontario
Modern Design End Unit Townhouse In Prestigious Richlands Community. Rarely 2- storey Like Semi-Detached Townhouse with Functional 4 Bedrooms. Huge Upgrades From Builder Originally! Main/Upper Levels 9 Feet/Primary 10 Feet Ceiling. Hardwood Floor Throughout with Oak Stairs W/Iron Pickets. Newly Pot Lights Throughout the Main Floor; Large Kitchen Upgrades, Granite Counter Top, Center Island and Stainless Steels Appliances. Electric Build-in Fireplace; Newly added pot filler faucet and backsplash California Shutters Upgrades Throughout. Primary Bedroom 5-Piece Ensuite with Upgrade Counter Top & Frameless Shower Room. (id:62164)
Lower - 314 Atlas Avenue
Toronto, Ontario
Welcome Home To This Immaculate Bright, Large 2 Bedroom Lower Level Unit In A Triplex. Freshly Painted For Move-In. Updated Bathroom. Lots Of Kitchen Storage w/2 Large Storage Closets. Separate Heating/Air Conditioning Controls. Perfect Location! Right @ Cedarvale Park. Steps To TTC. Close To Subway Station, Yorkdale Mall, Hwy 401 & Allen Rd. This Is The One That You Have Been Waiting For! Nothing To Do Except Move-In & Enjoy! (id:62164)
211 Johnston Avenue
Toronto, Ontario
Magnificent Built To The Highest Standard**This Home Offers All Gorgeous Features With Refined Craftsmanship W/Spectacular Open Concept-Contemporary Floor Plan Which Allows Maximum Natural Light with large windows!!Four bedroom house and each with it's own ensuite bath**Exquisite Finishes & Extensive Use Of Marble,Heated Washroom,Foyer & Entire Basement.. Beautiful Kitchen With top Brand Appliances,Pot Filler & Island,Floor-To-Ceiling Windows,Foam Insulated for Energy-Efficient,Spa-Like Master Washrooms.. Bright high ceiling walkout basement with gorgeous wet-bar and fireplace. Japanese inspired zen garden with extended stone patio.security film windows. 2 electrical car chargers.. interior & exterior security cameras and motion floodlights (7 interior cameras, 6 exterior).. glass break sensors all windows - whole home water filtration.. great location, Walking distance to Subway station and bus terminal, Tennis court and ravine and Yonge & Sheppard restaurants, GYM, Whole-food, Longos and more (id:62164)
888 Green Mountain Road E
Hamilton, Ontario
Discover this value-packed two-bedroom country bungalow on a spacious corner lot of over half an acre, just minutes from shopping amenities. Perfect for first-time buyers or those downsizing, it features two main-level bedrooms and a beautifully renovated bathroom. Enjoy hardwood floors in the living room and an eat-in kitchen ideal for gatherings. The detached 24' x 24' garage offers 12-foot ceilings and a loft for extra storage. Recent updates include a new roof and furnace. **EXTRAS** Dates are estimates: Within the last 5 years; Propane Furnace, Vinyl Siding, Roof, New insulation (installed from exterior), Hot Water Heater (owned)/ 200 amp panel (2013), A/C (10-15 years old)/ 24x24 detached garage (2012) (id:62164)
269 Park Street W
Hamilton, Ontario
Charming Cottage-Style Bungalow in the Heart of Old Dundas, located on sought-after Park Street W. This delightful bungalow offers a cozy cottage charm, just steps from downtown Dundas. The welcoming front porch is perfect for morning coffee, or relaxing with a book while enjoying the neighbourhood. The living room has two bedrooms just off the main living area and one bedroom at the back, off of the kitchen. Centrally located, the newer updated kitchen, truly is the heart of the home, featuring ample storage, Kitchen island with prep space, great seating area and all the modern amenities. Good sized side entrance mudroom/ laundry is a perfect entrance. Step outside to a lovely fenced in rear yard - ideal fo BBQs, outdoor dining with a spacious lawn with garden shed. Driveway is shared/mutual drive with ample street parking. Located close to excellent schools, many beautiful scenic trails, conservation areas, and walk to the charming shops, restaurants and cafes in downtown Dundas!! RSA (id:62164)
2946 Tokala Trail
London North, Ontario
House for Sale in London,Ontario. Beautiful Home with 44-Foot Frontage! Offering 2,125 SqFt, 4 Bedrooms, 3 Full Washrooms on the Second Floor, Plus a Main Floor Powder Room (Total 3.5 Bathrooms). Rare 2 Master Bedroom Layout. Impressive 18-Foot Ceiling in the Foyer and 9-Foot Ceilings on the Main Floor. Freshly Painted, Featuring High-End European Doors and Windows, Double Door Entry, and a Spacious Double Car Garage. Huge Driveway, Large Backyard, and Cold Storage in the Basement. Prime Location Close to Parks, Schools, and Highways. Move-In Ready! (id:62164)
1331 Upper Thames Drive
Woodstock, Ontario
Stunning and fully upgraded 3-year-old detached home featuring 4 spacious bedrooms, 4 bathrooms, and a double car garage. This home offers separate living, dining, breakfast and family rooms perfect for modern family living. The main kitchen features elegant quartz countertops, complemented by a separate service area. Upgrades throughout include hardwood flooring on the main floor, upgraded floor tiles across all levels, upgraded railings, and no carpet anywhere in the house. All washrooms have been upgraded with quality finishes. Ideally located directly in front of a future park, just 1 minute to a school, 2 minutes to Gurudwara Sri Guru Singh Sabha, and walking distance to the scenic Thames River. Close to the Toyota manufacturing plant, shopping amenities, with quick access to Highways 401 and 403. A must-see, move-in-ready home in a thriving, family-friendly community. (id:62164)
68 Alanson Street
Hamilton, Ontario
Welcome to your dream home in the heart of the highly desirable, family-friendly Stinson neighborhood tucked away on a quiet, mature street, yet minutes from the downtown core! Meticulously redesigned with high-end finishes and timeless style throughout, this residence exemplifies refined living. Enjoy premium luxury plank flooring, brand NEW custom kitchen with quartz countertops and a stunning designer backsplash, a fully renovated 4pc spa-like bathroom, sleek pot lights, modern light fixtures, updated plumbing, fresh designer paint, and new windows and exterior doors that enhance both style and efficiency. The kitchen includes ample cabinetry, stainless steel appliances, and a cozy breakfast nook overlooking your lush, private backyard oasis perfect for morning coffee or evening relaxation. The spacious yard with mature trees is ideal for entertaining or letting kids and pets roam safely. Tech upgrades include a Ring doorbell, Wi-Fi monitored smart lock, and digital thermostat, all while preserving the home's original century charm. This rare, turnkey luxury home wont last. (id:62164)
109 Stocks Avenue
Southgate, Ontario
Discover this beautifully upgraded 3-bedroom, 2.5-bath end-unit townhouse located in the heart of Dundalks fast-growing Edgewood Greens community. Offering 1,820 square feet of thoughtfully designed living space, this modern home features an open-concept layout filled with natural light and soaring 9-feet ceilings. The natural oak staircase and elegant oak railings add warmth and character, while the upgraded large basement window, rough-in for a 3- piece bathroom, and cold cellar provide potential for additional living space. The stylish kitchen includes a stainless steel double sink and flows seamlessly into the spacious living and dining areas, perfect for everyday living and entertaining. Enjoy the convenience of an upper-level laundry room, central air conditioning, and a built-in garage with an automatic door opener. This rare end unit also offers five parking spots with a 1.5-car garage and a four-car driveway, providing ample room for multiple vehicles or guests. Additional rough-ins for central vacuum and a security system add to the homes future-ready appeal. Situated in a master-planned community that continues to grow and thrive, this home is close to parks, schools, and essential amenities. With a Tarion Warranty included and optional furniture available, this move-in-ready home offers excellent value in one of Dundalks most desirable neighborhoods. Don't miss this opportunity book your private showing today. (id:62164)
369 Thomas Slee Drive
Kitchener, Ontario
Welcome to 369 Thomas Slee in Kitchener's highly sought-after Doon South neighbourhood! This spacious 3-bedroom, 4-bathroom, 2-storey home is perfect for growing families looking for both comfort and convenience. Key Features: Open Concept Main Level: The well-designed main floor features neutral decor and a functional layout, making it ideal for family living and entertaining. Spacious Kitchen: With extensive storage, a large kitchen island, and plenty of counter space, meal prep becomes a breeze. Large Principal Rooms: The living and dining areas provide ample space for everyone to unwind and relax. Upstairs Bedrooms: Two generously sized bedrooms, both with double closets, plus a primary bedroom featuring a walk-in closet. Finished Basement: Enjoy even more living space with a family room, The Vow Factor is the recreation space and living room with a 3-piece bath ideal for family fun or guests. Outdoor Space: Sliding glass doors lead to a fully fenced rear yard . (id:62164)
32 - 10 Pumpkin Pass
Hamilton, Ontario
Welcome to this beautifully maintained, move-in ready townhouse in the heart of the charming Binbrook community! Located just steps from Bellmore Public School, this home offers unbeatable convenience for families. Right behind the school, you'll find a 19-acre park featuring a splash pad, jungle gym, and skate park perfect for outdoor fun all year round. Inside, you'll appreciate the stylish and durable vinyl flooring that flows throughout the main living areas, combining low-maintenance ease with a modern aesthetic that suits any décor. The kitchen is a true chefs delight, boasting elegant granite countertops that offer generous prep space and a touch of luxury, ideal for everyday meals or entertaining guests. Step outside to your private, landscaped backyard an inviting outdoor retreat with no direct rear neighbours, offering peace and privacy. A standout feature of this home is the custom-built mudroom with heated floors, cleverly occupying a portion of the garage (about 30%) and designed for practicality and comfort. Its perfect for keeping shoes, coats, and bags neatly tucked away and can be easily removed if desired. Upstairs, you'll find three spacious bedrooms filled with natural light. Each room provides ample closet space and a relaxing atmosphere. The primary suite is a true sanctuary, complete with a walk-in closet and a luxurious ensuite featuring a soaker tub and separate shower your own personal spa experience. This thoughtfully designed townhouse offers a perfect blend of comfort, style, and convenience. With nothing left to do but move in, don't miss your chance to own this exceptional home in sought-after Binbrook! (id:62164)
42 Pinot Crescent
Hamilton, Ontario
Welcome to 42 Pinot Crescent a beautifully finished, contemporary townhome offering style, space, and convenience in the heart of Winona. This fully finished home features an open-concept layout perfect for entertaining, complete with a sleek kitchen, large island, and modern pot lights throughout. Upstairs, you'll find two spacious full bathrooms and generously sized bedrooms, ideal for families or professionals. Enjoy the comfort of a fully fenced backyard, perfect for pets, kids, or summer BBQs. Additional features include an attached garage with interior access and driveway parking. Located in a vibrant and family-friendly neighbourhood, you're just minutes from schools, parks, the popular Winona Peach Festival, and the convenient shops and amenities of Winona Crossing Plaza. Easy highway access makes commuting a breeze. Don't miss your chance to call this stylish home yours! (id:62164)
16 - 35 Breckenridge Drive
Kitchener, Ontario
Bright, Modern, and Move-In Ready This Townhouse Has It All! Welcome to your stylish new home in one of the city's most family-friendly neighborhoods! This charming 2-bedroom, 1-bathroom condo townhouse checks all the boxes: modern finishes, tons of natural light, and an unbeatable location. Step inside and feel instantly at ease, -- sunlight pours through the large windows, creating a warm and inviting atmosphere throughout. The sleek kitchen features contemporary touches that make everyday cooking a pleasure, while the cozy bedrooms offer the perfect retreat after a long day. Love the outdoors? You'll swoon over the private outdoor living space, ideal for morning coffee, BBQs with friends, or just soaking up the sunshine. And don't worry about parking this gem comes with two parking spots (yes, two!). Location? You're steps away from everything you need: restaurants, cafés, grocery stores, parks, and more... all just a short walk from your front door. Whether you're a first-time buyer, a downsizer, or simply looking for low-maintenance living in a vibrant neighborhood, this townhouse is the perfect fit. Don't miss your chance to call this beauty home... book your showing today! (id:62164)
107 Tristan Crescent
Woolwich, Ontario
Modern Luxury Meets Effortless Comfort in This Bright, Beautiful Bungalow! Welcome to your dream home! This stunning detached bungalow is overflowing with style, space, and sunshine! With 2 spacious bedrooms, 2 full bathrooms, and soaring 9-foot ceilings, every inch of this home is designed to impress. Step into the bright, open-concept living room featuring hardwood floors throughout and a seamless walkout to your very own stone patio and entertainers backyard, fully fenced and complete with a natural gas hookup ready for your summer BBQs! You'll fall in love with the chef-inspired kitchen, boasting built-in stainless steel appliances, a smart fridge, gas stove, elegant tiled backsplash, potlights and large kitchen island perfect for morning coffees. Prefer evening cocktails instead? Turn on some music and control the smart recessed lighting with just the sound of your voice or by using the smart app and create the perfect ambiance! The primary bedroom offers peace and privacy with its majestic feature wall, 3-pc ensuite bath and walk-in closet, while the second bedroom features a large window that floods the space with natural light at the opposite end of the house. With a double car garage and room for 4 total parking spaces, theres plenty of room for guests. And at only 5 years old, this home has all the subtle modern conveniences you crave without the wait. Bright. Beautiful. Built to entertain. This is the bungalow you've been waiting for! (id:62164)
2 Desantis Court
Hamilton, Ontario
Discover this move-in-ready home in a highly sought-after, family-friendly neighborhood that offers over 2,750sqft of carpet free living space(including a 862sqft finished basement) on a spacious 5,425sqft pie shape lot. Potential garden suite or Pool with fence-door access to UpperWentworth ideal for rental opportunities. Perfectly blending modern upgrades and a peaceful location. Why You'll Love It: Spacious Comfort :Primary bedroom with his & hers closets and 5 pc-ensuite bathroom with additional Three good sized bedrooms and 5pc bathroom on the 2ndfloor & main floor laundry. Serene Retreat: Located on a quiet court with a beautifully landscaped backyard. Fully Renovated & Move-In Ready: An extreme makeover in 2023-2024 created a modern masterpiece. Top Features:2024 Updates: New SS kitchen appliances. Finished basement with a bedroom, bathroom, kitchenette perfect for guests or in-Law suite , new basement staircase.2023 Updates: Modern kitchen with quartz countertops, white and blue shaker cabinets, and stylish pot lights. Upgraded flooring, modern stairs, and fresh paint. All bathrooms updated with contemporary finishes. Smart home features, including dimmer/smart switches. Previous Key Updates: Roof (2020), windows (2017/2023),rear fence (2021).Shopping: Lime Ridge Mall (1.5 km), Fortinos Supermarket (2 km).Parks: Butler Park (1 km), T.B. Mc Questen Park (0.3km).Quick access to Linc. Added Bonuses: Smart Laundry set (2023) . Schedule a viewing today to make this dream home yours! Windows Replaced (Main & Second Floor, 2017, basement windows 2023), Roof Shingles Replaced (2020), Rear Fence Installed (2021). Spacious driveway fits 4 cars. (id:62164)
43 Patterson Drive
Haldimand, Ontario
Beautifully Updated 4-Bedroom Empire Tristan Model Welcome to this stunning and spacious 4-bedroom Empire Tristan Model, thoughtfully updated for modern living. The heart of the home features a brand-new kitchen complete with stainless steel appliances, quartz countertops, stylish backsplash, and a functional island perfect for entertaining and family gatherings.The open-concept main floor offers generous space ideal for larger families and is entirely carpet-free for a sleek, low-maintenance lifestyle. Step outside to a fully fenced yard with a charming patio and gazebo, creating the perfect backdrop for summer evenings and outdoor entertaining. Additional upgrades include California shutters, a freshly updated laundry room and powder room, fresh paint throughout, and modernized light fixtures that add a touch of elegance to every room. Move-in ready with all the must-have updates, just down the street from the new school don't miss your chance to make this beautiful home yours! (id:62164)
451 Mines Road
Haldimand, Ontario
Exquisitely renovated from top to bottom, this home showcases high-end finishes throughout and offers a functional open-concept floor plan creating an ideal setting for entertaining guests! The custom kitchen features an expansive 9' x 5' island with plenty of seating and stunning quartz countertops. Just off of the kitchen is a convenient pantry with plenty of storage space. The living room features an inviting electric fireplace, while the dining area is complemented by sliding doors that open onto a newly covered concrete patio overlooking the expansive yard--a gardener's delight with ample garden boxes. The primary suite features a walk-in closet and a 4-piece ensuite with a stunning tile shower. Completing the main level are a thoughtfully designed powder room, an additional 4-piece bathroom, and a second bedroom. The fully finished basement level reveals a living area featuring an electric fireplace, a kitchen, office and a laundry room, accompanied by a 3-piece bath. The staircase from the basement provides access to the garage and outside, presenting an excellent opportunity for an in-law suite setup. This property is situated in an ideal location just outside of Caledonia and just minutes to all of Hamilton/Ancaster's finest amenities and convenient highway access! (id:62164)
16 - 100 Beddoe Drive
Hamilton, Ontario
Welcome to #16-100 Beddoe Drive, a beautifully maintained executive townhome nestled in the highly sought-after Chedoke Park neighbourhood. With nearly 1,500 sq ft of finished living space, this 3-bedroom, 2.5-bath home offers the perfect blend of comfort, convenience, and lifestyle. The main floor features a bright, open-concept layout with updated flooring and a spacious living/dining area. The kitchen is functional and well-appointed, ideal for daily living and entertaining. Upstairs, you'll find three generously sized bedrooms, including a primary suite with ensuite privileges and ample closet space. A fully finished basement provides additional living spaceperfect for a home office, rec room, or guest suite. Enjoy the benefits of condo living with maintenance-free exterior upkeep, water, building insurance, and more included in the monthly fee. Attached Double garage with inside entry and private double-wide driveway. Located just steps to Chedoke Golf Course, McMaster University, trails, excellent schools, and easy access to Hwy 403 and public transit. Perfect for professionals, families, or downsizers seeking low-maintenance living without compromising space or location. (id:62164)
31 Rainey Drive
East Luther Grand Valley, Ontario
Gorgeous, stunning detached 4 bed room corner home with full 3 washrooms upstairs ,Custom designed Double door , Huge living room with big windows, plenty of light, Modern kitchen with undermount light, stainless steel appliances, breakfast island , door opens to the lawn, laundry on main floor, Oak stairs,4 good sized room, Big Master room with walk in closet & 4 pcs ensuite. Camera Security system. Close to all amenities, Easy showing with lock box, no survey available, sellers motivated. (id:62164)
103 Macneil Court
Haldimand, Ontario
This beautiful semi-detached home, built in 2013, is nestled in a quiet cul-de-sac in the charming town of Hagersville, less than a 30 minute drive from the City of Hamilton. Offering 3 spacious bedrooms and 2.5 bathrooms, this well-maintained two-story home features a thoughtfully updated and open-concept design. The main floor boasts a large kitchen with an eat-in area, perfect for family meals and entertaining. The living area flows seamlessly, providing a bright, welcoming space. The primary bedroom offers a private retreat with an ensuite bathroom for added convenience. The oversized, pie-shaped, fenced-in lot ensures plenty of outdoor space, ideal for kids, pets, or outdoor gatherings. Whether you're looking for peace and quiet in a cozy neighbourhood or proximity to city life, this home offers the best of both worlds. (id:62164)
492 Trevor Street
Cobourg, Ontario
Rare Opportunity! Newly built by award-winning Tribute Communities, this charming 4-bedroom detached home in the master-planned Cobourg Trails development is sure to impress. With a spacious 1712 square feet of living space, the popular Jasmine model blends comfort with the serene beauty of nature, offering a full walk-out basement on an extra deep lot backing onto protected greenspace. Inside, modern comforts meet functional living with a design that accommodates both entertaining and personal retreats. The 9ft main floor flows smoothly into a well-appointed kitchen with upgraded maple cabinets, breakfast area, and great room with gas fireplace, providing a central hub for gatherings. The main floor laundry room doubles as a mudroom with garage access. Upstairs, the primary bedroom offers a tranquil escape, while the additional bedrooms are perfect for family, guests, or a home office. Ideally situated for outdoor enthusiasts and urban dwellers alike, this home is within easy reach of top community features. Just minutes away, the Cobourg Beach promises sunny weekend breaks, while the Northumberland Mall and SmartCentres Cobourg cater to all your shopping needs. Closer to home, the future neighbourhood park/village square and the nearby Cobourg Community Centre provide spaces for gathering, recreation, and more. Embrace the lifestyle you've been dreaming of in Cobourg, where your family's roots can truly flourish. (id:62164)
27 Trelawn Parkway E
Welland, Ontario
Welcome to 27 Trelawn Pkwy. Prime north end location, only steps away from Trelawn Park and 3 minute walk to Zehrs. Great for commuting, close to HWY 406 and HWY 20. Updated kitchen with granite counter and extended kitchen cabinet. Brand new appliances and plaster construction. Gleaming updated hardwood floors on the main original oak hardwood floor. All newer vinyl windows, Water purification system, furnace and air conditioner. Step in the large foyer and enjoy all this home has to offer with separate entrance. Upstairs you will find a large living room, formal dining room, eat in kitchen, 3 pc washroom plus 3 good sized bedrooms. This fully finished lower level a large recrm with propane fireplace, an updated 3 pc washroom. This house has alot of potential and can be easily converted into two separate units and can be rented out going rent is $1500 which is perfect for first time buyer with extra income. The recrm could be easily converted to a 4th bedroom & family room. **EXTRAS** Water heater and Water softener is owned. (id:62164)
Cottage #1 - 5 Elm Grove Road
Otonabee-South Monaghan, Ontario
This charming two-story cottage, located on a stunning 9-acre property, offers direct water access and a south-facing orientation, perfect for watching the sunrise over serene Rice Lake. Meticulously built under five years ago with exceptional attention to detail, this property is a true gem. Designed to four-season specifications. As part of a fractional ownership arrangement shared with 17 other cottages, you'll enjoy exclusive access to this private expansive property, with the added benefit of manageable maintenance costs. The cottage features spacious living areas, large windows for natural light, and high-quality finishes that blend comfort with style. The open-concept design allows for seamless indoor-outdoor living, with a balcony on each floor to take in the breathtaking lake views. This cottage boasts a shared dock with one other owner, providing easy access to Rice Lake for boating, fishing, or simply relaxing by the water. With pride of ownership evident throughout, every corner of this cottage reflects care and craftsmanship. Whether you're unwinding on the balcony or enjoying the outdoors, this cottage offers an idyllic retreat that promises peace, privacy, and natural beauty. Don't miss the chance to make this meticulously crafted property your own and experience the tranquility of lakeside living. (id:62164)
81 - 1294 8th Concession Road W
Hamilton, Ontario
Motivated Seller! Welcome to 81 Park Ln, Freelton - an inviting retreat nestled within the serene Beverly Hills Estate Year Round Park. This charming 3-bedroom, 1-bath mobile home offers a perfect blend of comfort and convenience, making it an ideal choice for those seeking a peaceful residential community. Step inside to discover a warm and welcoming living space, thoughtfully designed to maximize both functionality and style. The open-concept layout seamlessly connects the living room, dining area, and kitchen, creating a spacious environment perfect for entertaining or simply relaxing with family. Situated in the tranquil Beverly Hills Estate Year-Round Park, this property boasts a beautifully landscaped lot with mature trees and lush greenery, providing a picturesque backdrop for outdoor activities. Residents of the park enjoy access to a range of amenities, including walking trails, recreational facilities, and community events, fostering a friendly and vibrant neighborhood environment. 81 Park Ln is more than just a home; it's a lifestyle. Experience the tranquility and charm of park living while being conveniently located near local shops, dining, and major highways for easy commuting. Don't miss the opportunity to make this delightful mobile home your own. (id:62164)
40 King Avenue
Haldimand, Ontario
Welcome to this meticulously maintained home with pride of ownership evident throughout. Located in a serene neighbourhood walking distance from the Grand River. Recent updates include: New roof (Fall 2024), engineered hardwood on the main level (2021), main-floor bath renovation (2021/2022), all main-floor windows, exterior doors, interior doors and trim (2021/2022), and AC (2022/2023). The main-floor kitchen also has an eat-in kitchen, and flows to a spacious living/dining room with an electric fireplace and sliding doors to a fully fenced backyard oasis with an above-ground pool. Three bright bedrooms are also on the main floor, including a 2-piece ensuite in the primary bedroom. A 4-piece bath completes the main floor. The basement has a cozy family rec room with a second electric fireplace, large laundry/utility room, tons of storage space, and a den perfect for guests, gym, or home office. Modern comforts and easy maintenance await. *All Pool & Pool related equipment, central vacuum and microwave "AS IS". (id:62164)
501 Line 7 Road
Niagara-On-The-Lake, Ontario
Niagara-on-the-Lake Wine Country - you have arrived!! Be the first to debut this dream-starter. Here you will find a gorgeous colonial 2-story home full of charm with endless breathtaking views and privacy. Live the dream lifestyle, own a piece of heaven. 20 acres of land producing 70 tons of grapes (2017) yield of Videl and Marquette variety with possibility of creating your own boutique winery if one desired. Currently the grapes are being farmed until the end of 2025. Care for natural honey under the willow tree, a fun hobby! Enjoy your own fruit from your very own trees (plum, pear, and apple). As you arrive to this address, you will be entering a long driveway, pull up to your colonial beauty sitting next to a barn with so much character. From the front entrance you will find 2 generous spaces left and right - dining room and front living room. At the rear of the main floor is a large kitchen with island and views of the vineyard, including reverse osmosis for clean drinking water. Also a great room with fireplace off the kitchen is perfect for entertaining your weekend guests. Laundry room, guest bathroom, walkout to the terrace and hot tub, all are located here. Sit back and relax after dinner and take in the views. Just breathtaking! So much land for your evening strolls. Upstairs you will find 3 generous bedrooms, 2 full baths including a soaker tub. The lower level is finished with additional family room, bedroom, laundry, furnace room with U.V. air quality system, and storage. This property has so much to offer, plus of course, the charm! A must see! See supplements for additional information. (id:62164)

