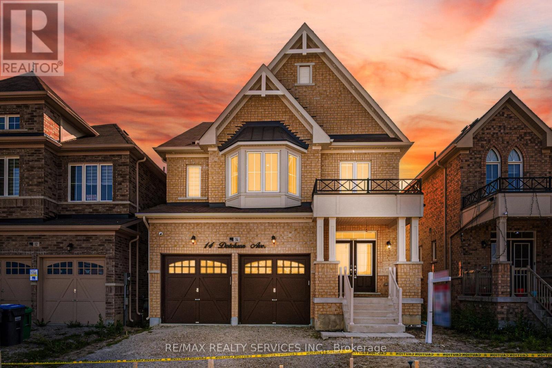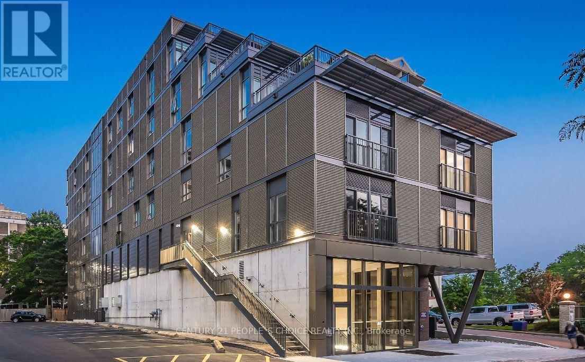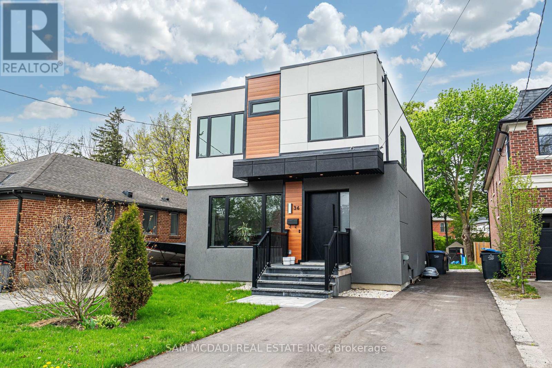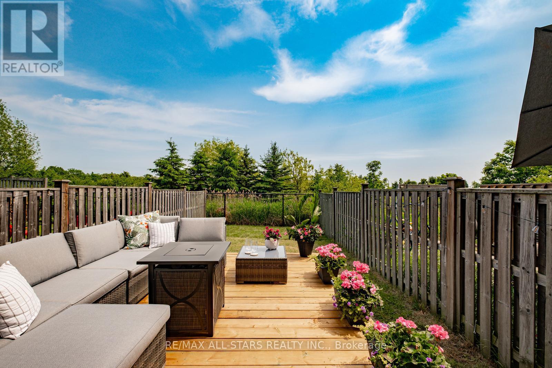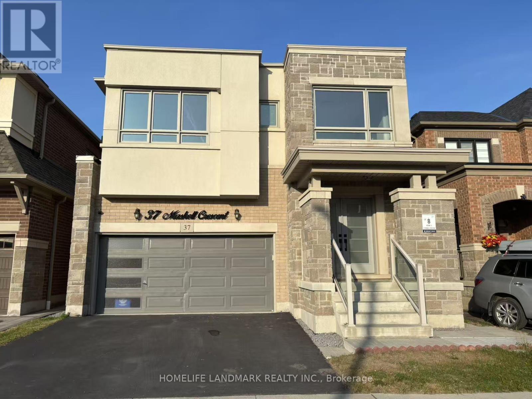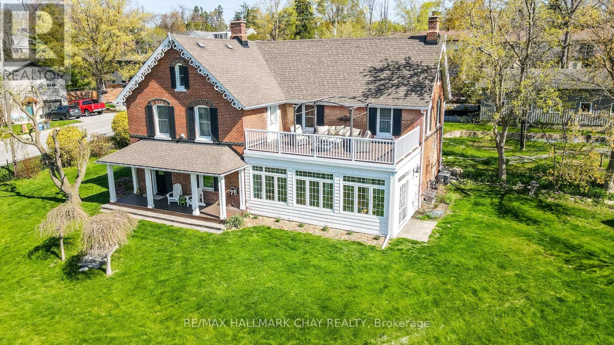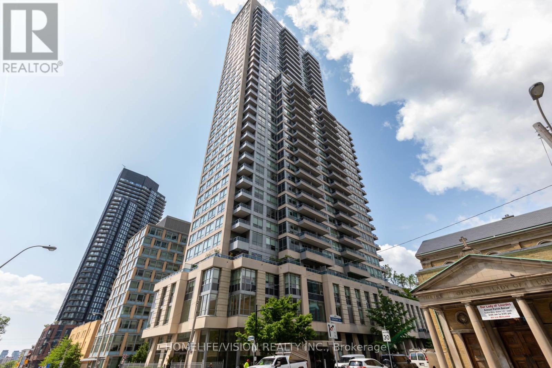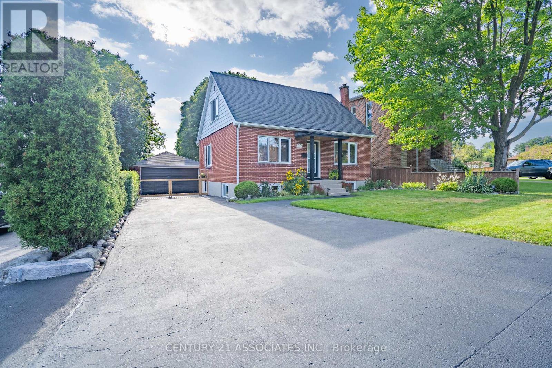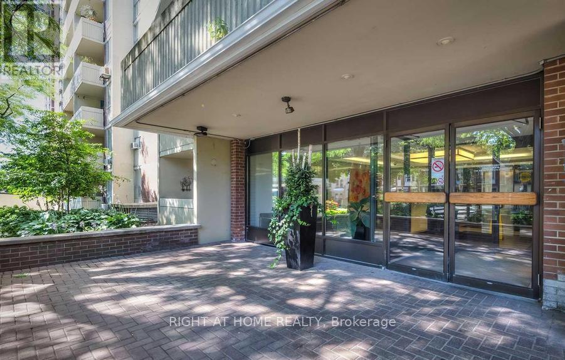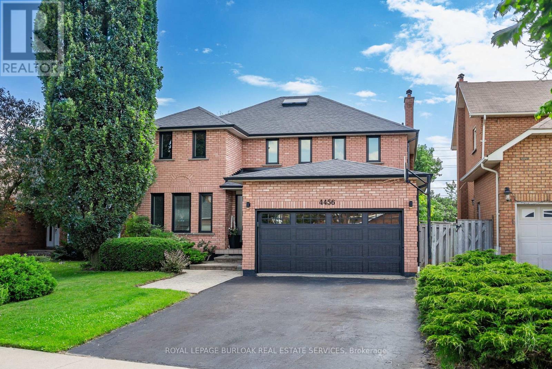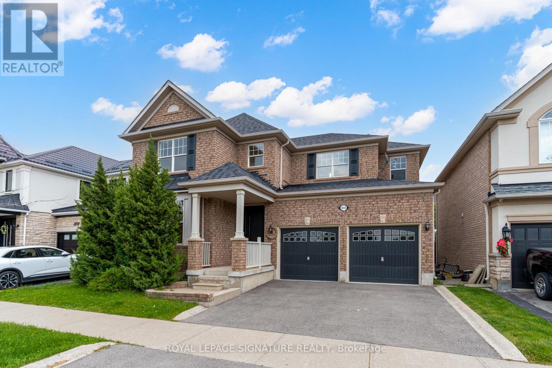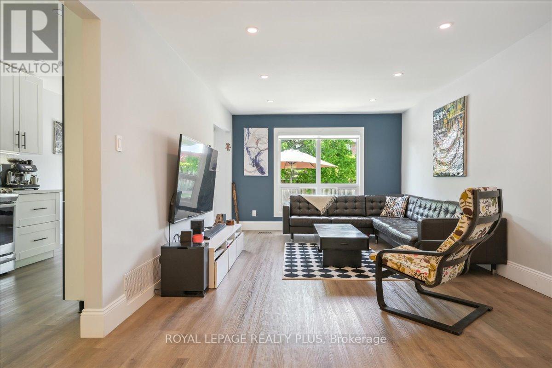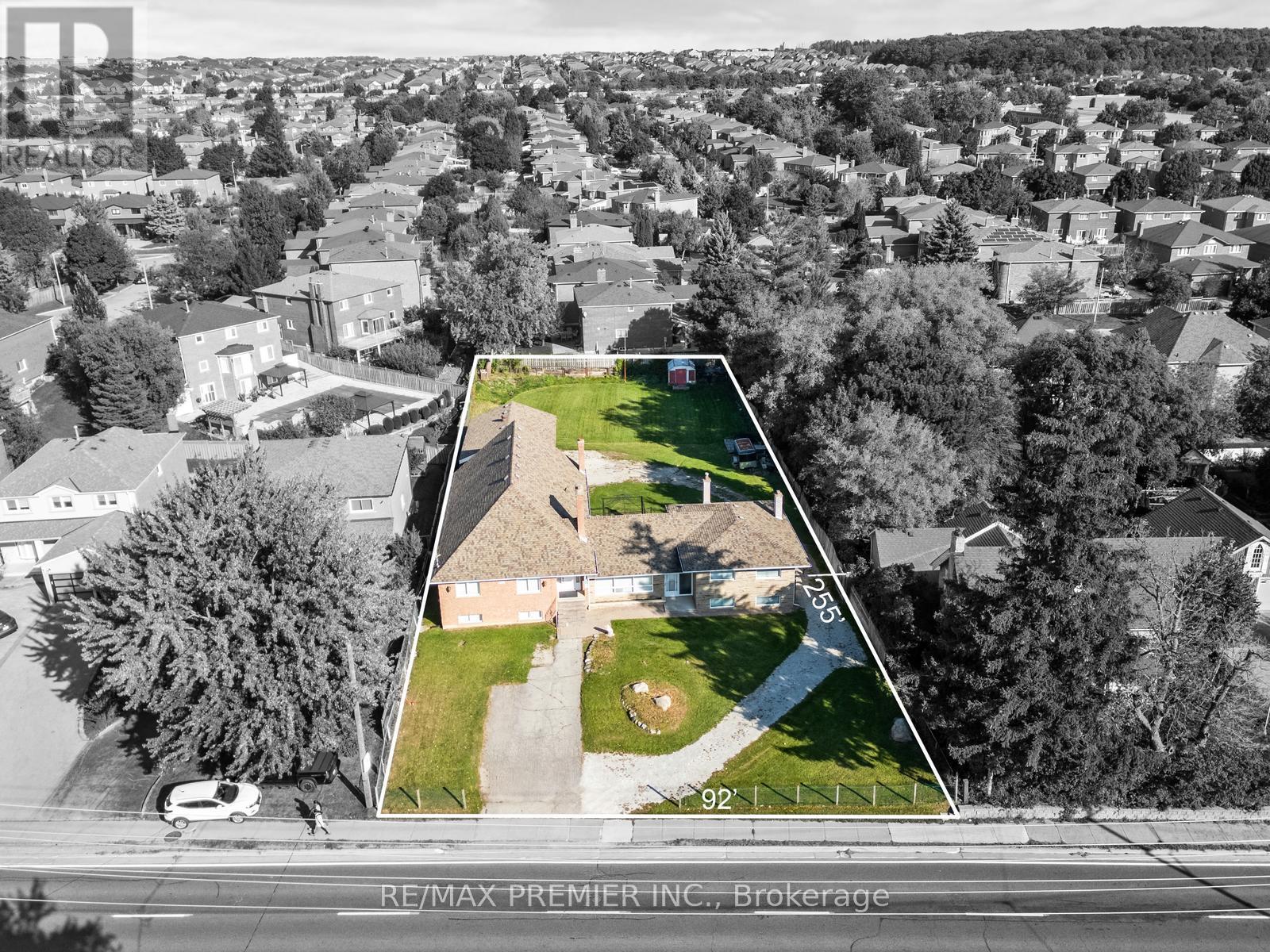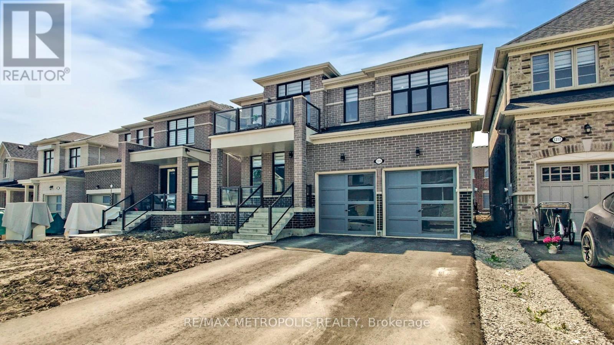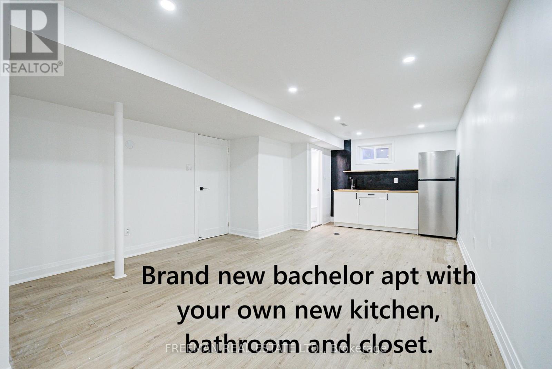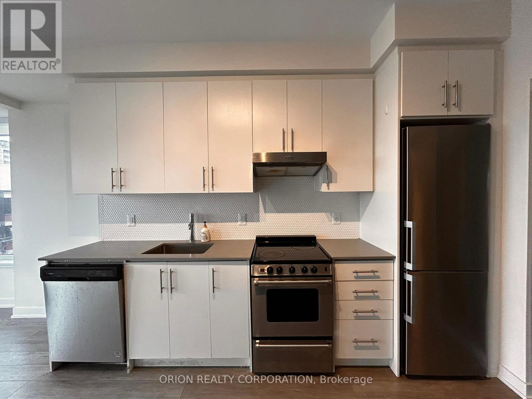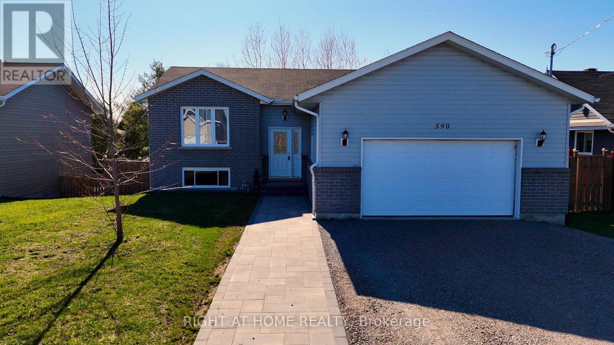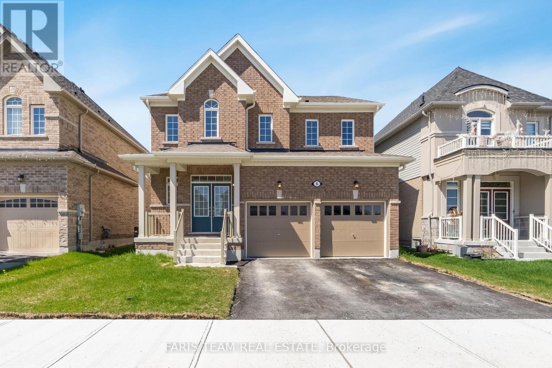We Sell Homes Everywhere
14 Dotchson Avenue
Caledon, Ontario
//3 Years Old// East Facing Executive Luxury Built 4 Bedrooms & 4 Washrooms Detached House In Prestigious Southfields Village Caledon Community!! *2 Master Bedrooms & 3 Full Washrooms In 2nd Floor** Grand Double Door Main Entry! Separate Living, Dining & Family Rooms With Gleaming Hardwood Flooring! Upgraded Waffle Ceiling In Living & Family Rooms! Loaded With Pot Lights! Dream Upgraded Kitchen With Maple Cabinetry, Center Island, Quartz Counter(Water fall quartz build island, Full quartz backsplash in kitchen)-Top & Elite Built-In Appliances!! Oak Staircase! 2nd Floor Comes With 4 Spacious Bedrooms! Master Bedroom Comes With 5 Pcs Ensuite & Walk-In Closet** 3 Full Washrooms In 2nd Floor** Loaded With Pot Lights!! Walking Distance To Park, Etobicoke Creek & Trails. Must View House! Shows 10/10** Facing Largest community park of Caledon (park to be ready Aug2025) (id:62164)
602 - 51 David Street
Kitchener, Ontario
Location!!! A contemporary gem in Downtown Kitchener's most desirable neighbourhood of Victoria Park, Next to Park **Immaculate, Just one year Old Penthouse** 2 bed Plus den and 2 Washrooms, 1059 sq ft ( 954 plus 105 Balcony), luxury boutique residence, Open Concept, Nice Big kitchen and Living Area & Large Balcony. Primary bedroom with Ensuite , A good size 2nd bed, capacious size den. Great Kitchen with SS appliances, backsplash,. Close to The University of Waterloo, Wilfrid Laurier University, and Conestoga College making the Otis Condos the perfect off-campus accommodations for post-secondary students, this condo is a modern insertion into the last block of land fronting the green space of Victoria Park, located within steps of trendy food stops and entertainment of electric Downtown Kitchener. The condo comes with 1 Underground Parking With Enhanced Security Features,1 x Locker and exclusive amenities, Bike Storage, Party Rooms With Outdoor Lounges And Firepits , Wi Fi Access In Common Areas, Security System, , Pet Wash Station, Lounge, Storage Room & Dining Area, . Motorists will have easy access to major thoroughfares in the area, allowing for seamless travel throughout Southern Ontario and easy connections to other highways in the area including Highway 401.Dont miss out on the chance to own this incredible unit. Book your showing today & make it yours. Motivated Seller. (id:62164)
36 Trelawne Drive
St. Catharines, Ontario
Prime location! North-end of St. Catharines, beautiful all-brick 3-level side-split house on a spacious 65x110 ft lot. Nestled in the highly desirable Walkers Creek community just moments from top-rated schools, convenient shopping, and the serene shores of Sunset Beach on Lake Ontario. This home features spacious principal rooms filled with natural light, a generously sized kitchen with a cozy breakfast area, and large windows overlooking the backyard garden. The lower-level recreation room offers additional living space, complete with engineered hardwood flooring and two oversized egress windows for plenty of daylight. A convenient two-piece bathroom with a Sani-Pro system completes the space. There is a beautiful sunroom at the back of the garage, offering plenty of additional storage space. Situated beside a tranquil ravine and creek, the backyard is a private oasis with mature trees and only one adjacent neighbourproviding seclusion and natural beauty. This is more than a home it's a lifestyle. A must-see to fully appreciate all it has to offer! come for a look at this comfortable house. Investor are welcome and Sellers are motivated to sell. (id:62164)
34 Saintsbury Crescent
Brampton, Ontario
2 unit dwelling !!3 Bedroom 4-Bath Semi-Detached Home with 1 bedroom Legal and registered basement at Premium location in Brampton !! Beautifully upgraded all-brick Home!! 3 spacious bedrooms, 4 and modern washrooms!!Separate entrance 1-bedroom Legal basement apartment rented for $1400!! Upgraded flooring !Upgraded Modern Kitchen with quartz countertops & S/S appliances W Centre , Hwy410 !!Situated near parks, top-rated schools, and shopping plazas ,Recreation/spacious Dine-In Area !! Highlights includes pot lights, Oak staircase with iron pickets. Exposed Concrete and extended driveway!! (id:62164)
36 Maple Avenue N
Mississauga, Ontario
Nestled in the coveted Port Credit community, this 4-bedroom, 5-bathroom residence sits on a deep 149-ft lot, just a stone's throw from charming Port Credit's vibrant waterfront attractions, top-tier dining, boutiques, and top-rated public and private schools! Upon entering, light oak hardwood floors gleam beneath the soft glow of pot lights, while expansive windows flood the space with natural light, creating an airy and inviting atmosphere. The heart of the home reveals itself down the hall. This chef's paradise is outfitted with stainless steel appliances, sleek quartz countertops, and a stylish backsplash that complements the modern aesthetic. A grand center island with waterfall edges provides ample prep space and serves as the perfect spot for casual meals or entertaining. Flowing seamlessly into the combined living and dining areas, the open-concept design connects effortlessly. From the dining area, step out to the private backyard. An ideal space for both family fun and serene relaxation, the deck and spacious yard offer a blank canvas for your vision to come to life. Completing the main floor tour, a private office with a walk-in closet offers the flexibility to convert easily into a guest bedroom. Upstairs, the owner's suite awaits, showcasing an intimate sanctuary with an oversized custom-built closet and an opulent 5-piece ensuite with floating sinks, heated porcelain floors, a sleek glass-enclosed shower, and a freestanding tub. On this level, discover three additional bedrooms, each with generously-sized closets and access to semi-ensuites or a 3-piece ensuite ensuring comfort for the entire family. The lower level is an entertainer's dream, with a spacious rec room, two additional bedrooms, and a 3-piece bath, perfect for movie nights, game days, or multi-generational living. Superb location, just minutes to Lake Ontario, Clarkson/Lorne Park villages, and easy access to downtown Toronto via QEW and the GO Transits. (id:62164)
810 - 2083 Lake Shore Boulevard W
Toronto, Ontario
"WATER VIEW" Welcome to the prestigious Waterford Condos an exclusive boutique residence offering luxury waterfront living. This rarely available 2-bedroom, 2-bath approx 1000 + square foot /(balcony) suite showcases stunning south-facing views of Lake Ontario from the main living areas and prime bedroom wake up to a stunning water view .Featuring a functional layout with 9-ft ceilings, rich hardwood floors, and elegant crown moulding, this home blends comfort and sophistication. The primary bedroom includes his-and-hers built-in closets and a fully renovated ensuite. The open-concept living and dining area is warm and inviting, complemented by a beautiful stone fireplace.The gourmet kitchen offers granite countertops, a breakfast bar, and premium stainless steel appliancesperfect for entertaining or everyday living. Step out to an expansive south-facing balcony with a gas line, ideal for outdoor dining with breathtaking lake views.Includes 1 parking and 1 locker. Enjoy the privacy of having only 7 units per floor, plus access to a beautifully maintained private garden.Unbeatable locationsteps to top restaurants, coffee shops, waterfront trails, and transit. Minutes to the Gardiner Expressway and Hwy 401.A rare opportunity to live in one of Torontos most desirable waterfront communities. (id:62164)
535 Reeves Way Boulevard
Whitchurch-Stouffville, Ontario
Welcome to this beautifully maintained 3-bedroom, 3-bathroom townhome nestled in one of Stouffvilles most family-friendly communities. This home backs onto conservation land and has easy access to Rouge National Park Trails - perfect for long walks enjoying nature. Step inside and discover heated front entrance floors that are carried into the powder room - ideal for those chilly winter days and 9-foot ceilings throughout the main floor that creates a bright and airy atmosphere throughout. The den offers the perfect spot for a home office, study area or quiet reading nook. The large, family-sized kitchen is ideal for gatherings and is equipped with ample counter and storage space. It seamlessly flows into the cozy family room that overlooks a peaceful, private fully fenced backyard with a newly built deck and no neighbours behind - a rare find in Stouffville. Upstairs, the spacious primary bedroom is a true retreat, featuring a walk-in closet and a 4-piece ensuite with a soaker tub and separate shower. Two additional generous-sized bedrooms, an upper-level laundry room, and another full bath complete this well-thought-out layout.The unfinished basement offers endless potential to create the space your family needs - whether it's a rec room, gym, or additional bedroom. Located just steps to both Catholic and public elementary schools, the public high school, and some of Stouffvilles best parks and trails including Reeves Way Parkette and Gar Lehman Park, this home is perfect for growing families. Commuters will love the easy access to public transit and proximity to major routes. (id:62164)
66 Wellington Street S
Hamilton, Ontario
Attention Investors-Turn Key 9 Unit Property Multiplex !!! Gross Annual Revenue Of Almost $161,000 . Building Has Been Substantially Renovated Throughout. Parking Potential In The Rear For 3 Vehicles. Steps To 2 Major Transit Lines, Go Station & All Downtown Amenities. Laundry On Site, Private Balcony/Patios, 24 Hrs For Showings. (id:62164)
394 Panhellenic Drive
Mississauga, Ontario
Well Cared For home! Evident Pride of Ownership! Original owners Since 2008! Situated in a Prime Location in the Prestigious Meadowvale Village - Welcome to This Beautiful Detached Home, With Double Door Entry. A Large, 2379 Sqft Property With 4 Bedrooms and Three Full Washrooms on the Upper Floor, One Powder Room on the Main Floor Plus a Finished 1 Bedroom + 1 Full Washroom Basement Apartment, With Separate Builder Side Entrance. Gleaming hardwood floor, hardwood stairs. hardwood landing. Lot of Upgrades, Including Fireplace on Main Level, and Granite Countertop, New Backsplash, and Stainless Steel Appliances in Kitchen. Furnace and AC replaced Dec 2017. Bright & Sunny, with a Fenced Back Yard. Near 401, 407, 410, Public Transit. Walking Distance to Public School, Close to Sheridan College, No-Frills & Food Basics. (id:62164)
26 Monique Crescent
Barrie, Ontario
A beautifully updated S.L. Witty built all-brick raised bungalow with 2348 square feet finished in a desired Barrie neighbourhood. The open-concept main floor features engineered hardwood throughout and a cozy gas fireplace. A convenient main-floor laundry rough-in adds flexibility to the layout. The kitchen is where style meets function - recently renovated and thoughtfully designed with quartz countertops, stainless steel appliances, pot lights, a deep sink, and a mix of drawers, pull-outs, and a glass display cabinet that makes everyday living feel effortless. Step out to a private deck and fully fenced backyard that feels like a garden oasis. The spacious dining loft offers flexibility, perfect for entertaining or converting the space into an extra bedroom. Your primary suite includes a bay window, built-in closet, and walk-in closet, and a 3-piece ensuite with walk-in shower. Downstairs, you'll find a bright rec room with electric fireplace, additional bedroom, and full bath to make the lower level ideal for guests or extended family including a separate entrance from the garage. This home is located close to schools, parks, amenities, and Hwy 400. The heat pump, windows, and doors have all been recently updated, providing the new owners peace of mind. (id:62164)
618 - 326 Major Mackenzie Drive E
Richmond Hill, Ontario
Welcome Home! Mackenzie Square condominiums has so much to offer you. This Spacious condo is 706 sq. ft and it has just undergone a beautiful renovation. It's so new the sticker is still on the stove! New high quality vinyl flooring, freshly painted in Benjamin Moore Cloud white, top shelf stainless steel appliances. Separate sun room could be used for a home office. What more could you ask for? I know, parking! It does have a parking spot. The building is tasteful, has a 24 hour concierge, elegant lobby and amenities complex, and plenty of visitors parking. The condos are quiet, so are the hallways, and the neighbours! The staff are super helpful and the building is surrounded by beautiful gardens. If you are looking to live in an established location surrounded by parks, shopping, and even a Go Station this could be the perfect spot for you. Same owner since 1997, this Landlord has pride of ownership, is thoughtful and considerate. They are ideally looking for long term tenants. (id:62164)
236 King Street S
New Tecumseth, Ontario
This stunning 2125 sq ft all brick & stone 2 storey Previn Court model home. Fully finished up & down this home is open concept, great for entertaining. The travertine floors welcomes you into this high ceiling with pot lites thru-out. Hardwood floors through out the whole house, no carpet; living & dining offers lots of space with accent columns, gas fireplace & crown molding. The modern eat in kitchen has travertine floors, granite counters & stainless steel b/in appliances, including gas stove top & pot filler. Pantry has space for tv & showcase glass cupboards. The breakfast bar is great for quick meals; w/out to the patio with yard offering gazebo & garden shed, large tree for privacy. The bedrooms & upstairs laundry for your convenience, primary room has a 4 pc en-suite & large w/in closet. Finished basement gives you more living space offering large rec room & also a den with a 3 pc washroom, great for teens & the growing family. This home is fully loaded & waiting for you to move right in! (id:62164)
1706 - 318 Spruce Street
Waterloo, Ontario
This stylish & modern, fully furnished 1-bedroom plus den condo spans 688 sq. ft. and is located just a short walk from the University of Waterloo, Wilfrid Laurier University, and Conestoga College. The unit offers 2 baths, granite countertops, spacious cabinetry, and sleek stainless steel appliances, along with the convenience of in-suite laundry. Residents have access to premium amenities such as a fitness center, bike storage, a rooftop terrace, a social lounge, and a dedicated study room. The balcony seamlessly connects the living room, providing easy access to fresh air and outdoor relaxation. This is an excellent choice for families, professionals, or students. Don't miss the opportunity to own this bright and functional condo that perfectly balances comfort, style, and location. (id:62164)
1212 - 385 Prince Of Wales Drive
Mississauga, Ontario
1 Bed Unit At Chicago Building, Excellent Location North Of Burnhamthorpe + Confederation. Luxury Condo Build By Daniels In The Heart Of Square One. Comfortable Walking Distance To Square One Shopping Centre, Mississauga Bus Terminal, Sheridan College, Cineplex, Restaurants And More. Minutes Away From Qew And 403/401. Efficient Bright And Open Layout, Tons Of Storage Space. Open to a 6 month rental or 1 year rental. (id:62164)
37 Maskell Crescent
Whitby, Ontario
Welcome to this modern design home in Whitby Meadows community by Great Gulf. Great functional layout with stunning 5 bedrooms, open concept great room with fireplace, large kitchen, quartz counter top and centre island, full of natural light. The Primary Suite Offers A 4-piece Ensuite, Walk-in Closet, And Ravine Views. The other 4 Bedroom Also Features Its Own semi Ensuite. backyard into a future school and park, breathtaking surroundings. Energy star qualified home. Lots of $$$ upgrades, including a separate entrance, hardwood floors throughout, s.s. appliances, large island, extended cabinets, triple-glazed windows, under slab insulation in the basement, and oak stairs etc. parks, schools, recreation centre, Walmart, Hwy 401, 412, And The Go Station near by. Do not miss your chance to own this dream home. (id:62164)
7773 Butternut Boulevard
Niagara Falls, Ontario
LOVELY FOUR BEDROOM HOME AVAILABLE LOCATED IN A PRIME RESIDENTIAL NEIGHBOURHOOD. CLOSE TO PARKS, SCHOOLS, SHOPPING AND RESTAURANTS. EASY HIGHWAY ACCESS. (id:62164)
71 - 2315 Bromsgrove Road
Mississauga, Ontario
Welcome to this beautifully maintained townhouse, 2315 Bromsgrove Rd. Featuring 3 bedrooms and 2 bathrooms in the heart of Clarkson/Mississauga. With a spacious open-concept layout, modern kitchen with quartz countertops, big Island, Pot lights, S/S appliances. Home offers style and comfort and it is also luxurious and bright. This home has a cozy fireplace, High Ceilings, big windows and many more great features. New furnace and A/C. Rare opportunity toown one of the biggest units in the complex with private oasis backyard. A space that invites family and friends for entertaining and creating beautiful memories lasting for lifetime. Steps away from Clarkson GO, lake, parks, Trails, Schools and the QEW. Living in your private, calm and relaxing home just 20 minutes from downtown Toronto. Enjoy convenient access to shopping, dinning, schools and public transportation. Perfect for families, professionals and investors: there is a chance to own this exquisite home! (id:62164)
415 - 1440 Main Street E
Milton, Ontario
Welcome to Unit 415 at The Courtyards On Main Street an exquisite penthouse-level corner unit residence featuring soaring 10-foot ceilings and a bright, open-concept layout designed to impress. Spanning approx. 1,000 square feet, this carpet free, thoughtfully designed suite is bathed in natural light with upgraded laminate flooring and a timeless neutral palette throughout. The stylish kitchen is both functional and elegant, showcasing a tasteful backsplash, stainless steel appliances, a convenient breakfast bar with granite countertops, and a seamless view into the spacious living area perfect for entertaining or relaxing. Step through the patio doors onto your private balcony, ideal for morning coffee or evening unwinding. The primary suite is a serene retreat, complete with a generous closet and a well-appointed 4-piece ensuite. A second bedroom offers versatile space for guests, family, or a dedicated home office, and is complemented by an additional modern 3-piece bathroom. For added convenience, a stacked washer and dryer are discreetly tucked away to maximize space. This unit also includes a preferred private storage locker with a fire door situated directly behind your underground parking spot, ensuring effortless accessibility and everyday ease. Residents also enjoy access to a host of exceptional amenities, including a kitchen, party room, meeting room, a well-equipped fitness center, and a car wash area. Ample visitor parking is available, and the location offers unmatched convenience just minutes from schools, parks, shopping, the Milton GO Station, public transit, and major highways for effortless commuting. Dont miss your chance to own this amazing unit! (id:62164)
36 Shanty Bay Road
Barrie, Ontario
Quietly elegant Century Home in the Old East End of Barrie. Centered on a .57 acre lot with a recently built 24X38 shop/garage with a 10ft door to store all your toys / RV, boat/camper. The 3500 Sq Ft home has been renovated in the past 20 years & most recently a stunning Primary Bedroom & Bath & Guest room with Ensuite Bath. Upgrade done in Modern Farmhouse style. The Primary Bdr boasts 2 walk in closets & leads to a large sundeck overlooking Kempenfelt Bay. The Sunroom has a southern exposure with Sunset & some Lake views without the Lake view taxes. The Home has 4 Gas fireplaces to enjoy cozy ambiance in each living area. Work from home in the office of your dreams with 3 windows & Gas Fireplace. Fully fenced in property giving it a private estate feeling. Minutes walking to Johnson Beach & Barrie Yacht Club with North Shore Trail right across the street. Bonus, high attic almost full size of the house can be finished nicely to add extra living space. Multi Residential Zoning possibility with Barrie rezoning plan. **EXTRAS** Some furniture to be negotiable (id:62164)
10054 Highway 9
Adjala-Tosorontio, Ontario
Exceptional Opportunity 13.53 Acres on Prime Hwy 9 Frontage! Rare chance to own 13.53 acres of vacant land in a highly desirable location, surrounded by multi-million dollar estate homes! Situated right on Highway 9, this property features: A massive barn, multiple sheds, and drilled well & septic system. Natural gas available at the road Just steps from Lake Sylvid and its exclusive estate community Located in a rapidly growing area, offering excellent long-term potential Whether you're a builder, investor, or someone looking to create your dream estate this land offers the ideal blend of location, infrastructure, and development potential. Show with confidence and sell with pride! (id:62164)
63 Cousteau Drive
Bradford West Gwillimbury, Ontario
Premium Lot!!!Look No Further Your Dream Home Awaits! Welcome to this spectacular 2-storey family home located on a quiet, highly sought-after street.Over 3 Thousand Square Feet Of Finished Living Space. Nestled on a premium pie-shaped lot with an impressive 70-foot rear, this property offers space, comfort and luxury. Inside, you'll find an open-concept layout with 9-foot ceilings on the main floor, hardwood and ceramic flooring throughout, and 4 spacious bedrooms and 4 beautifully appointed bathrooms. The fully finished basement is perfect for entertaining, complete with a custom bar and built-in ceiling speakers. The chef-inspired outdoor kitchen features a wood-burning pizza oven and built-In BBQ, ideal for summer gatherings. The expensive backyard offers ample room for a future pool or garden oasis. The primary bedroom boasts a luxurious 5-piece Ensuite and walk-in closet, while the home is enhanced with modern conveniences such as a security system with cameras and a reverse osmosis water filtration system. This home truly has it all!!!! (id:62164)
302 - 189 Lake Driveway Drive W
Ajax, Ontario
Excellent opportunity to own this well maintained, freshly painted condo in a most desirable area in south Ajax. Conveniently located steps from Lake Ontario, surrounded by bike and walking trails.Close to public transit and Hwy 401. Freshly painted, new backsplash, new tub and shower. Enjoy the beautiful morning sunrise. Building amenities include indoor pool, gym, tennis court, kids playground, bbq area, sauna and more! (id:62164)
511 - 500 Sherbourne Street
Toronto, Ontario
Welcome To The 500! Located Just South Of Bloor St., This Spacious 1 Bedroom + Den (624 Sqft + 50 Sqft Balcony), Features A Beautiful Open Concept Floor Plan. Countless Builder Upgrades Include; Gorgeous S/S Appliances, Granite Countertops, Dark Espresso Kitchen Cabinets & A Granite Breakfast Bar. With its preferred north exposure onto quiet Lourdes Ln, you can enjoy the Beautiful Open Balcony on those lazy Summer nights! Also features a Spacious Bedroom W/Large Closet & A Window; Oversized Den, 9 Foot Ceilings, Laminate Floors Throughout, Ensuite Laundry & Much More! Located Minutes To Yorkville, Shopping, Parks, Subway Line, Library, Wonderful Restaurants & So Much More. Great opportunity for first time home buyers trying to get into the market or for the savoy investor looking to add their portfolio! Building Amenities Include a Gym, Billiards Room, 24 Concierge, Terrace, Theatre Room, Party and Meeting Room, EV Charging Station, Visitor Parking & More! The 500 Is One Of the Finest Run Condos Downtown, Perfect Condo to Call Home! (id:62164)
Lower Level - 22 Langside Avenue
Toronto, Ontario
Beautifully renovated and modern finished lower level apartment with separate entrance to cozy one bedroom self contained suite! Full kitchen open to living area with gas fireplace and large windows over looking the front yard, Full bathroom and spacious bedroom. Walk to bus. close to shopping and highway. parking included, rental application etc required with offer. Landlord to meet prospective tenant prior to signing. Move in anytime. Price includes utilities (heat, hydro, water) (id:62164)
38 Deanna Court
Vaughan, Ontario
EXQUISITE BRAND NEW LUXURY HOME BY CENTRA HOMES ON A PREMIUM 60 LOT IN PRESTIGIOUS NEW ESTATE LOTS OF VELLORE VILLAGE * OVER 4,000 SQ FT OF SOPHISTICATION, QUALITY, AND STYLE ON A PRIVATE COURT* WELCOME TO 38 DIANA COURT, A STUNNING 1-YEAR-OLD BUILT MASTERPIECE NESTLED IN THE EXCLUSIVE MILLWOOD PARKWAY CORRIDOR. THIS ARCHITECTURAL GEM FEATURES A STRIKING STONE & STUCCO FACADE, 10-FOOT CEILINGS ON ALL 3 LEVELS, OVERSIZED WINDOWS FLOODING EVERY ROOM WITH NATURAL LIGHT, AND A FLOATING STAIRCASE THAT ANCHORS THE HOME IN ELEGANCE. ENJOY THE DESIGNER CHEF'S KITCHEN WITH PREMIUM CABINETRY, CUSTOM BUILT-IN CABINETRY, TOP-TIER BUILT-IN APPLIANCES INCLUDING A GAS COOKTOP AND OVERSIZED FRIDGE, AND A MASSIVE QUARTZ WATERFALL ISLAND PERFECT FOR HOSTING AND EVERYDAY LUXURY. THE OPEN-CONCEPT LAYOUT OFFERS COFFERED CEILINGS, CUSTOM MILLWORK, AND REFINED FINISHES THROUGHOUT.UPSTAIRS, FIND 4 SPACIOUS BEDROOMS WITH 4 FULL BATHROOMS, INCLUDING A SPA-LIKE PRIMARY ENSUITE WITH HEATED FLOORS, WALK-IN CLOSET, AND BUILT-IN CABINETRY. A SECOND-FLOOR LAUNDRY ROOM ADDS CONVENIENCE. WALK-UP BASEMENT WITH HIGH CEILINGS AND 3 PC FINISHED BATHROOM. STEP OUT TO A MASSIVE BACKYARD WITH A PRIVATE CONCRETE PATIO PERFECT FOR ENTERTAINING. UPGRADES: SECURITY CAMERAS, IN-GROUND SPRINKLER SYSTEM, DESIGNER LIGHTING, PREMIUM DOORS, COFFERED CEILINGS, ALL GLASS RAILINGS, AND MORE. TARION WARRANTY INCLUDED. STEPS TO PARKS, DAYCARES, AND FINE DINING. A RARE OPPORTUNITY TO OWN TRUE CRAFTSMANSHIP, ELEGANCE, ON A QUITE STREET IN A COVETED VAUGHAN NEIGHBOURHOOD. YOUR DREAM HOME AWAITS. (id:62164)
216 Parkview Avenue
Toronto, Ontario
A True Architectural Masterpiece! Welcome to 216 Parkview Avenue, an extraordinary residence that epitomizes refined luxury and exceptional craftsmanship. Perfectly situated in the highly coveted Willowdale East, this European-inspired estate showcases a breathtaking architectural presence paired with contemporary sophistication.Crafted with meticulous attention to detail, this home boasts premium finishes, unparalleled workmanship, and a thoughtfully designed layout ideal for elegant living and entertaining.Two Grand Primary Suites one overlooking the tranquil backyard.complete with a private balcony, gas fireplace, luxurious 6-piece spa-inspired ensuites with freestanding soaking tubs, a steam sauna, marble finishes, and spa-like ambiance, custom paneling, makeup vanity and premium millwork and another facing south, flooded with natural lightStunning Spiral Staircase A central design element that radiates elegance, framed by refined trim work and architectural finishes that create a dramatic visual impact.Chefs Dream Kitchen marble countertops, central island, flooring, draped lighting, and an array of high-end appliances that inspire any culinary enthusiast.Family Room Overlooks backyard with oversized picture windows, waffle ceilings, and a cozy gas fireplace.Executive Library Designed with custom millwork, floor-to-ceiling panelled walls, and waffle ceilings, perfect in a timeless space.Walk-Out Basement Fully finished with a wet bar, home theater, recreation area, and nanny/in-law suite,Cedar Roof With an impressive 30-50 year lifespan, feature offers 2-3 times the durability of standard roofing materials.4 gas fireplaces throughout the homeSkylights providing abundant natural lightCustom wood detailing and premium finishes throughoutThis exceptional property is a rare offering that blends luxury and lifestyle seamlessly.This is not just a home.It's a legacy of refined living in one of most prestigious neighbourhoods.The original 5B is converted to 4B (id:62164)
908 - 40 Homewood Avenue
Toronto, Ontario
Relocate to Cabbagetown, located in versatile downtown community close to CN tower this building is close to College Subway, U of Toronto, surrounded by parks and greenery , libraries, shopping, restaurants , entertainment and much more to enjoy the blend of urban life with privacy and comfort of condo living. This Bright And Spacious Bachelor Unit approx.468 sq feet Features Floor-To-Ceiling Windows Offering Tons Of Natural Light, Carpet Free ,Functional Layout, Build in Appliances, Open concept And A Huge Balcony with the City View. Building Amenities Include full gym, indoor swimming pool, party room and outdoor terrace with BBQ , security guard onsite. This Location Is Unbeatable for people who enjoy downtown life. Don't Miss Out On This Fantastic Opportunity Book Your Showing Today! (id:62164)
3407 Sixth Line
Oakville, Ontario
Discover a breathtaking new freehold townhouse in Oakville, Ontario, boasting picturesque views of a serene pond and a future park. This luxurious 3+1 bedroom residence combines modern elegance with thoughtful design at every turn. The second level with 9ft ceilings, features beautiful hardwood flooring, a sleek kitchen equipped with granite countertops, and an inviting great room with a cozy fireplace, bathed in natural light from generous windows. On the third level, the primary bedroom serves as a serene retreat, complete with an ensuite featuring a glass shower and a walk in closet. Two additional bedrooms each offer their own three-piece baths with glass showers, ensuring comfort and privacy for everyone. Perfectly situated near the Go train, bus transit, and various amenities, this home offers both convenience and luxury. Don't miss your chance to make this stunning townhouse your new home! (id:62164)
24 Dunvegan Place
Hamilton, Ontario
Welcome to this EXECUTIVE 4-bedroom, 4 bath 2 stry home in sought after Glanbrook area. This home offers grand 9 foot ceilings on the main flr, convenient open layout perfect for entertaining family & friends, plenty of windows exuding natural light and this home is carpet free. Looking for a home that offers all the comforts and conveniences for your family look no further than this BEAUTY! The Living Rm with gas FP and built-in shelving is the perfect place to enjoy family games & movie nights. The kitchen will be the envy of all your friends and family with modern glass backsplash, plenty of cabinets, island with an extended bar for extra seating. The Dining Rm opens to the great sized backyard, adding to your entertainment space. The 2nd floor offers a master retreat for a king and queen with vaulted ceilings, walk in closet and spa like bath. This level is complete with 3 additional spacious beds, 4 pce bath and the convenience of laundry. The basement offers even more space for the growing family with spacious Rec Rm, bonus rooms and a 3 pce bath. The backyard is the perfect place to relax and unwind. Ideal location close to highway access, schools, shopping, parks. (id:62164)
4456 Idlewilde Crescent
Mississauga, Ontario
Welcome to your dream home! This beautiful 4+3 bedroom, 3+1 bathroom house offers everything a family could desire. Located in a family-friendly community, you'll be surrounded by top-rated schools, parks, public transit, and convenient shopping options. Step inside to discover a spacious and inviting interior, featuring a primary bedroom with a luxurious ensuite bathroom. The living and dining areas are perfect for entertaining, while the kitchen boasts plenty of storage space. The large backyard is a private oasis, complete with a sparkling pool, mature landscaping, sprinkler system, and access to the Crawford Trail which is a two-minute walk to Erin Mills station with MiWay and GO services. Its the ideal spot for summer gatherings or quiet relaxation. Additionally, the basement offers a beautifully renovated in-law suite with a separate entrance, full kitchen, washer dryer, and 3-piece bathroom. Don't miss this incredible opportunity to own a piece of paradise in a thriving neighborhood. (id:62164)
110 Melrose Avenue
Barrie, Ontario
EAST-END CHARM MEETS ENDLESS POSSIBILITY JUST MINUTES FROM THE WATERFRONT! Don't miss this fantastic opportunity to own a charming bungalow in Barrie's highly desirable East End, just a short walk to parks, shops, cafes, groceries, and minutes from the vibrant downtown core. Soak up the best of Barrie's waterfront lifestyle with effortless access to the picturesque Johnson's Beach and the scenic North Shore Trail, where breathtaking views, endless outdoor adventures, and unforgettable days in the sun await just minutes from your door. Set on a beautifully landscaped lot with mature trees, thoughtful exterior updates, and a classic front bay window, this home offers incredible curb appeal and a welcoming presence. The spacious backyard is a true highlight, featuring lush greenery, a large patio, excellent privacy from rear neighbours, and a garden shed for added storage - perfect for outdoor living and entertaining. Inside, you'll find a warm and functional layout with a bright living and dining area, cozy kitchen, three bedrooms, and a stylish 4-piece bath. The sunroom is a standout with its abundance of natural light, featuring large windows and direct access to the backyard, making it an ideal space to relax and enjoy the outdoors all year. Downstairs, the expansive basement offers a versatile rec room, a secondary kitchenette with a bar window and cold storage, a 3-piece bath with a walk-in shower, and a flexible sewing or hobby room, perfect for hosting, entertaining, or in-law suite potential. Beneath the main floor carpeting lies original hardwood flooring, waiting to be uncovered and revived, offering a glimpse of the home's timeless charm with plenty of opportunity to customize and make it uniquely yours. Bursting with possibility, this #HomeToStay is ideal for first-time buyers or investors eager to add personal touches and value in a truly unbeatable location! (id:62164)
14 Azimuth Lane
Whitchurch-Stouffville, Ontario
**Please book showing with your Realtor/Agent, Listing Agent Represents Landlord Only** Calling for AAAA Tenants! **New Refrigerator in next few wks; Kitchen Ceiling will be touched up & Kitchen Cabinet Doors will be repainted in weekend of 3Aug, and will be Professionally Cleaned; New Hardwood Staircase to 2/F in 2024; New Laminate Flooring Throughout 2/F in 2024!** A Beautiful Townhouse in a Convenient Location with Bright & Spacious layout!! Hardwood Flooring On The Ground Level; Open Concept Kitchen With Walkout To Large Deck; Indoor Direct Access to Garage; Master Bedroom With Ensuite & Walk-In Closet. Finished Basement With Rec Room with One Extra Room For Guest plus separate storage room. Quiet Street, Close To Parks, School, Go Station, Shopping, Supermarket, Restaurants, Plaza & Community Centre Community Centre. (id:62164)
2605 - 2a Church Street
Toronto, Ontario
The best 2 bedroom layout in the building! This open-concept layout features floor-to-ceiling windows to take in clear water and city views of Toronto, a modern kitchen with stainless steel appliances, gas stove, and a fantastic floorplan with two spacious bright bedrooms. 2 HUGE balconies! Enjoy top-tier amenities including a fitness centre, outdoor pool, yoga room, party room, co-working spaces, and 24/7 concierge. Steps to Union Station, award winning St. Lawrence Market, the Financial District, waterfront, the Path, shops, dining, and more. Urban living at its finest! (id:62164)
376a Drewry Avenue
Toronto, Ontario
Welcome Home to 376A Drewry Ave! *Located on a Premium 185 Deep Private lot.* This Stunning, Custom built Executive home is 4678 Sq ft providing Plenty of room for family enjoyment. Basement offers an additional 2000 Sq ft of finished space with a bonus 2 Bedroom and a 1 bedroom Apartment totally $4000 income! You will fall in love with so many features of this house such as,10 Ceiling on all three levels, 5 Bedrooms all with Ensuites on the second floor, Generous bedroom sizes with spacious closets. Detailed coffered ceilings, mouldings and recessed lightings throughout, Numerous Pot lights inside and out, A family friendly open concept layout, A Chefs Kitchen with a massive centre Island and a butlers Pantry, A Beautiful large Bow window overlooking the private yard. Step out and unwind and Entertain on your backyard deck. This house is an Amazing opportunity for Families looking to live in a Luxurious spacious home with supplementary basement income, in the desired North York location, Close to Schools and Parks and convenient amentias. Shows Pride of Ownership! (id:62164)
72 Crystalview Crescent
Brampton, Ontario
Welcome to this spacious and tastefully upgraded Semi-detached Carpet free home offering 4 bedrooms and 4 bathrooms, Renovated Top To Bottom! Hardwood flooring on the main level-2024 with Smooth 9 ft ceilings, pot lights, and a warm, welcoming layout. Engineered Hardwood with Iron Spindles staircase enhancing the homes refined interior. "The new less than 1 yr old kitchenwith Granite CounterTops is ready to bring your culinary talents to life." 1 Bedroom finished basement with legal sep entrance -comes with kitchen, living room , bedroom and 1 full washroom. Most of the renovations done in 2024. Just to name a Few - Stainless Steels appliances, pot lights inside & outside, Mainfloor, Washrooms, Kitchen Cabinets, Stairs. Rollar Blinds, (in 2024) .(FLooring in Bedrooms upstairs, painting & flooing in basement, Roof, Driveway - (last week of May25).) AC (2023).It Provides A Peaceful Retreat Just Minutes From All Amenities. "This move-in ready home offers effortless livingjust settle in, relax, and enjoy." (id:62164)
854 Yates Drive
Milton, Ontario
Welcome to 854 Yates Drive, a stunning 4+1 bedroom, 5-bathroom home nestled in one of Milton's most sought-after neighborhoods. This park-facing house is excellent for families with school-aged kids and ensures you will always have privacy. Thoughtfully designed and extensively upgraded, this property epitomizes functionality and elegance. This spacious residence offers bright sunlit rooms, open concept living with large windows, filling the home with ample amounts of natural light. The main floor features two separate living areas and an upgraded modern open kitchen with a waterfall quartz top Island. Upstairs, you'll find four brightly lit bedrooms. The primary suite boasts a spa-esque ensuite washroom and walk-in closet. A second ensuite makes this property truly unique. Two further rooms share a fully upgraded 3rd washroom with built-in laundry, offering convenience and comfortability for the whole family. The fully finished basement is split into two portions a legal 1-bedroom apartment, which can be used to generate extra income, and an additional large living space for hosting guests, accommodating extended family or making it your own fortress of solitude. There is an additional laundry in the basement exclusive to Tenants . Stepping outside to a wood patio and a backyard shed for extra storage, the backyard ambiance is perfect for outdoor gatherings and hosting friends and family. Parking is easy with a two-car garage and space for four additional vehicles in the driveway. With lots more additional features such as hot & cold bidets, 200A Electric panel, charging port in the garage. The house is ready to move in. Located close to top-rated schools, parks, shopping, and major highways, this home offers the perfect blend of comfort, convenience, and investment potential. School Report from HoodQ is available. Don't miss this incredible opportunity to own a beautiful home in a prime Milton location! (id:62164)
284 Rimmington Drive
Oakville, Ontario
Rare River Oaks Semi-Detached Gem | Thoughtfully Updated & Perfectly Located. Welcome to your dream home in the heart of Oakville's sought-after River Oaks community! This rare and spacious semi-detached home offers tasteful, thoughtful upgrades throughout blending comfort, style, and practicality in one of the city's most family-friendly neighbourhoods. Enjoy the warmth of a cozy fireplace in the finished basement, perfect for relaxing evenings or additional living space. The updated kitchen features a smart layout and is flooded with natural light, making it the heart of the home. Spacious bedrooms provide room to grow, ideal for families of all sizes. Situated steps from everything you need top-rated schools like River Oaks Public and Holy Trinity Secondary, shopping centers, Oakville Trafalgar Memorial Hospital, community centers, parks, and major highways for an easy commute this location offers true convenience without compromise. This is your opportunity to live in a well-maintained home in a vibrant, established neighborhood. Dont wait schedule your private viewing today. Homes like this in River Oaks don't come around often! Roof 2020- 35y warranty, All windows recently upgraded, Patio door new (triple glass)2020-2023,New garage door (higher insulation level)2021. Main floor: kitchen 2022, 2024 floor, ceilings, pot lights, facings, baseboards, room doors ,Italian quartz, newer appliances 2022, New entry door 2024. New furnace + AC+humidifier 2025. Top floor: popcorn removed from ceilings 2025, New facings 2025, New baseboards 2025, New room doors 2025, New floor 2025, New lights 2025 (id:62164)
9725 Keele Street
Vaughan, Ontario
Attention Investors, Builders, And Homeowers! This well-maintained property boasts a spacious home of approximately 6,160 sq. ft. of total floor space including two rooms with 17-foot cathedral ceilings. Parking for over 15 cars and a detached 730 sq. ft. 3-car garage. The home is sitting on an expansive piece of land over 1/2 acre offering limitless potential for Redevelopment, Renovations or Enjoying the private estate. Prime Location with Essential Amenities close to Wonderland, Highway 400, Cortellucci Vaughan Hospital, Mackenzie Health, Vaughan Mills, VIVA transit, and Go Trains both Maple and Rutherford Stations. Whether you're looking to Invest, Build, or Redevelop, this is your opportunity. (id:62164)
1315 Davis Loop
Innisfil, Ontario
Welcome to this exquisite Laguna Model (Elevation B) by Ballymore Homes, offering 3,088 sq. ft. of refined living space above ground. From the grand 8-ft entry door to the soaring 9-ft ceilings on the main level, every detail reflects modern elegance. The gourmet kitchen is a chefs dream, featuring granite countertops, designer backsplash, soft-close cabinetry, a spacious breakfast island, and a built-in pull-out waste bin. Contemporary lighting flows throughout the main and upper levels, complemented by stylish zebra blinds. The main floor features a private library with elegant French doors, perfect for a home office or reading retreat. Enjoy the convenience of a Tesla EV charger and ample parking for up to 6 vehicles. Ideally located just minutes from Innisfill Beach, shopping mall, and both Public and Catholic school. This is luxury living at its finest designed for those who appreciate comfort and quality. Don't miss on a great opportunity to call this your home. (id:62164)
Apt. B - 16 Carey Crescent
Markham, Ontario
Brand new and never lived in. self contained apartment with your own kitchen and washroom and coin-op laundry. Bright with great lighting, clean, high ceilings and freshly painted walls. Utilities are an extra 10% of the bill. All applicants must be met in person. Students welcome. Open house on the weekend. Possible furnished option. (id:62164)
4111 - 1 Yorkville Avenue
Toronto, Ontario
Experience elevated living at the iconic 1 Yorkville where sophistication meets skyline. This luxurious southeast-facing condo offers breathtaking city views from every angle, with floor-to-ceiling windows and a private balcony that flood the space with natural light. Boasting 2 spacious bedrooms with soaring 10-foot ceilings, one with a private ensuite, plus an additional full bathroom, the suite blends elegance with everyday comfort. The gourmet kitchen features Sub-Zero and Wolf appliances, complemented by top-tier finishes and craftsmanship throughout. Residents enjoy unparalleled amenities including a world-class spa, outdoor pool, hot/cold plunge, aqua massage, zen garden, cross fitness studio, and an exclusive rooftop entertainment lounge. Nestled in Torontos most prestigious neighbourhood, this is luxury leasing at its finest. (id:62164)
620 - 212 King William Street
Hamilton, Ontario
**Huge Incentive** Lease this unit and get your second month of rent free!!** Welcome to KiWi Condos a spacious and professionally cleaned 2-bedroom, 2-bathroom suite in the heart of downtown Hamilton. This unit features a functional open-concept floor plan with a desirable split bedroom layout, offering both comfort and privacy. One parking spot is included for your convenience. Enjoy a touch of European-inspired design, enhanced by five-star common area amenities tailored to suit your lifestyle. (id:62164)
1604 - 65 East Liberty Street
Toronto, Ontario
Live in the heart of Liberty Village, one of Toronto's most vibrant and sought-after neighborhoods! This sun-filled 1-bedroom condo offers nearly 600 sq.ft. of stylish, functional living with an unbeatable unobstructed south-facing lake view. Enjoy a smart layout, modern finishes, and resort-style amenities including an indoor pool, fitness & wellness center, bowling alley, golf simulator, billiards lounge, theatre, guest suites, and more! Steps to TTC, Metro (open 24/7), shops, dining, and all the essentials. One parking AND locker included! Perfect for young professionals seeking location, lifestyle, and luxury. (id:62164)
590 Demers Street
West Nipissing, Ontario
Beautifully Renovated, This picturesque started located in Vibrant Sturgeon Falls Offers everything you've been looking for. Complete with modern finishes, the home offers an open concept living space with massive walk out deck with a view of the river and greenery. The main level offers 3 spacious bedrooms, modern kitchen and 4 pc bathroom. Downstairs the home features a partially finished basement and walk out to the backyard. Let you inner designer flourish with all the hard work done; electrical, plumbing rough ins and partition walls already done. The basement is ready for a large rec room, spa-esque bathroom, fourth bedroom and large laundry room. (id:62164)
813 - 859 The Queensway S
Toronto, Ontario
PRIME Location, Located In South Etobicoke This Contemporary Two Bedroom Features 10 Ft Ceilings, Open Concept Living Space, Floor To Ceiling South Facing Window With Electric Blinds And Amazing Views , Loads Of Natural Light, Balcony, Gourmet Kitchen, Laminate Floors Through Out, Two Full Size Bathrooms, Quartz Counter Tops, Building Offers Luxury Amenities, 24 Hour Concierge, Lounge With Designer Kitchen, Private Dinning Room, Child Play Area, Full Size Gym, Outdoor Cabanas, BBQ Area, Outdoor Lounge, Located Mins To Downtown, Close To All Amenities, QEW, TTC, Shopping, Movie Theatres, Parks & Restaurants, Costco And Major Grocery Chains, 85/100 Walking Score Ten Min To Waterfront. Ideal Location!! (id:62164)
6 Cliff Thompson Court
Georgina, Ontario
Top 5 Reasons You Will Love This Home: 1) Just two years new, this four bedroom, 2,537 square foot home in the growing Sutton West community is ready for your personal touch and long-term vision 2) The bright, airy layout offers generous space for a growing family, with room to gather, unwind, and make lasting memories 3) At the heart of the home, the all-white kitchen features a spacious island, perfect for casual breakfasts, weeknight meals, or entertaining friends in style 4) Located in a safe, family-friendly neighbourhood, you'll be just minutes from the shores of Lake Simcoe and the charm of Jacksons Point 5) Enjoy easy access to Highway 48, schools, parks, Sibbald Point Provincial Park, in-town amenities, Briars Resort & Spa, The Briars Golf Club, and the Georgina Leisure Pool. 2,537 above grade sq.ft. plus an unfinished basement. Visit our website for more detailed information. *Please note some images have been virtually staged to show the potential of the home. (id:62164)
128 Bridlewood Boulevard
Whitby, Ontario
Welcome to your dream home in the highly sought-after community of Rolling Acres! This beautiful 4-bedroom, single detached home offers 2,090 square feet of thoughtfully designed living space. Step into a grand, oversized foyer that sets the tone for the spacious and open-concept layout throughout the main floor. The elegant hardwood flooring flows seamlessly into a large family room, perfect for cozy nights in. The living/dining combined offers ample space for gatherings. The heart of the home is the stunning upgraded kitchen, featuring sleek quartz countertops, stainless steel appliances, and a stylish backsplash a true chefs delight. 4 spacious bedrooms offer the perfect space to raise a family, fit with a walk-in linen, walk-in closet in the 2nd bedroom, cozy broadloom on 2nd. Ideally located with shops, groceries, medical center all close-by. This home combines comfort, style, and functionality in one perfect package. (id:62164)
46 - 1850 Kingston Road
Pickering, Ontario
Welcome to this beautifully maintained 3-bedroom, 2-bathroom townhouse located in the heart of Pickering, a perfect blend of comfort, style, and convenience. This spacious and thoughtfully designed home offers 1,351 sq. ft. of inviting living space. Step inside to an open-concept main floor flooded with natural light. Upstairs, you'll find three generously sized bedrooms, each offering plenty of closet space and large windows. The primary bedroom serves as a peaceful retreat with its own walk-in closet. The lower level adds even more flexibility with direct access to the garage and a versatile space ideal for a home gym, office, or media room. This home also features a convenient laundry area, and an attached garage with additional parking. Located steps from shopping, restaurants, transit, parks, and top-rated schools, this home offers the lifestyle you've been looking for with quick access to Hwy 401 and GO Transit for easy commuting. Move in and start enjoying the perfect combination of urban convenience and community charm! (id:62164)

