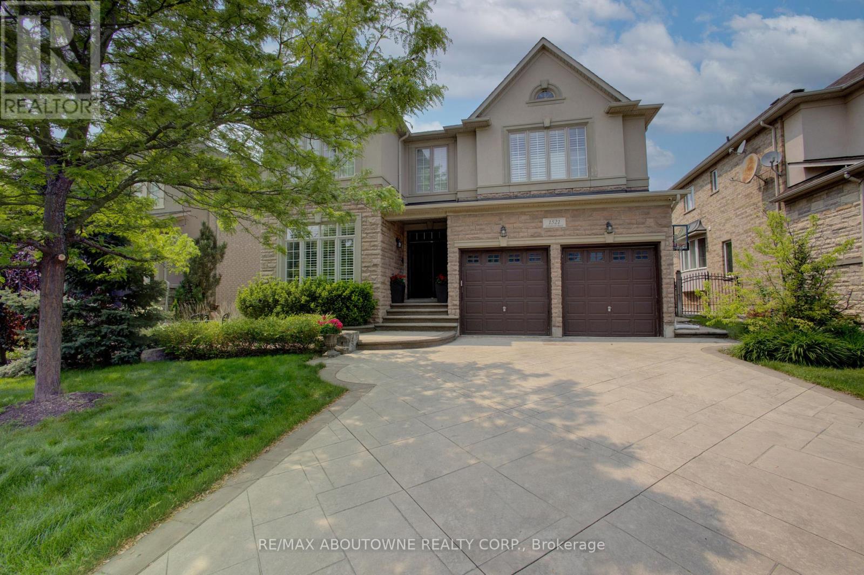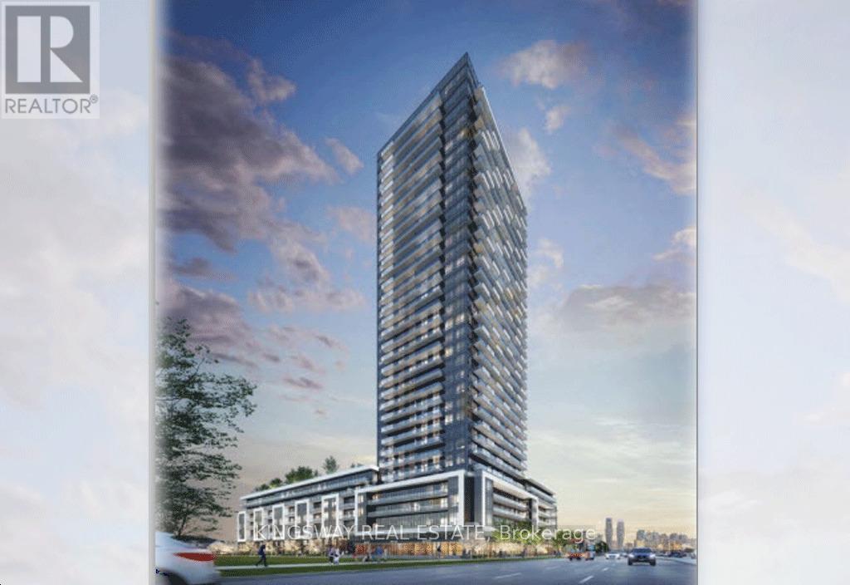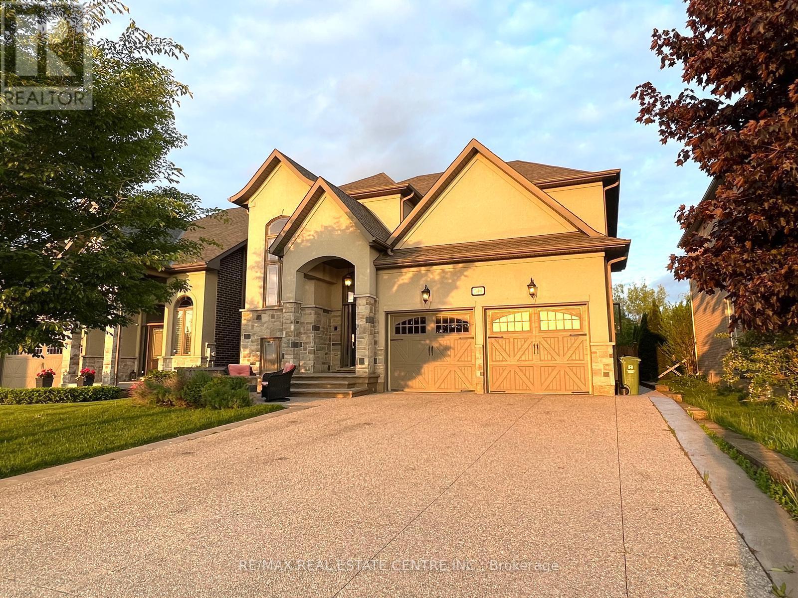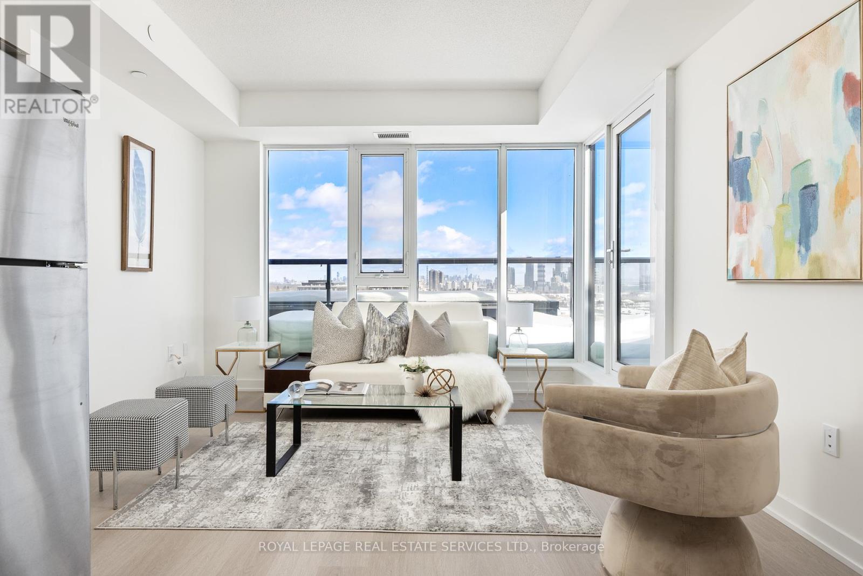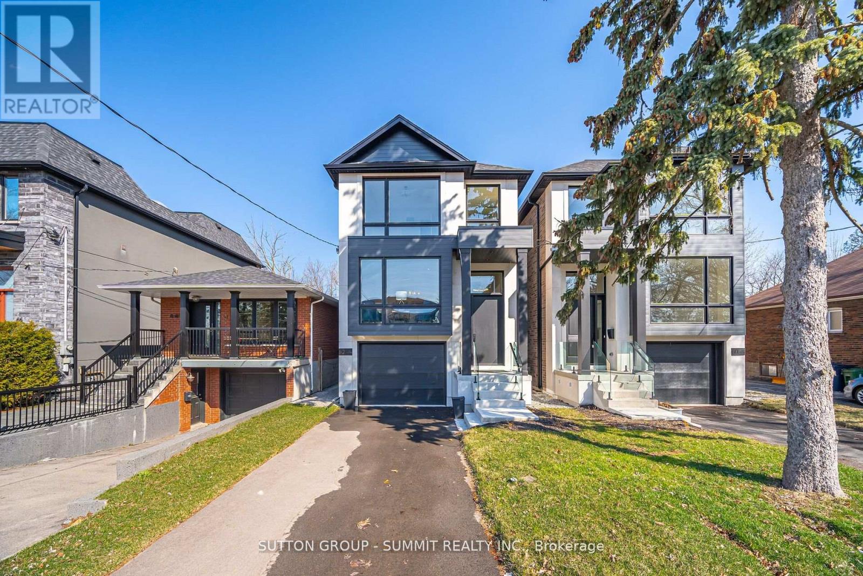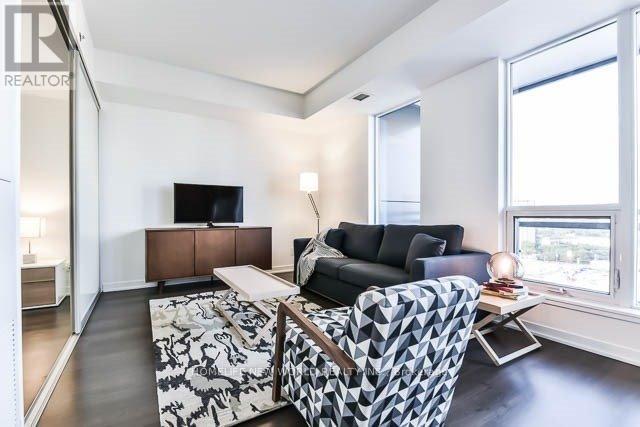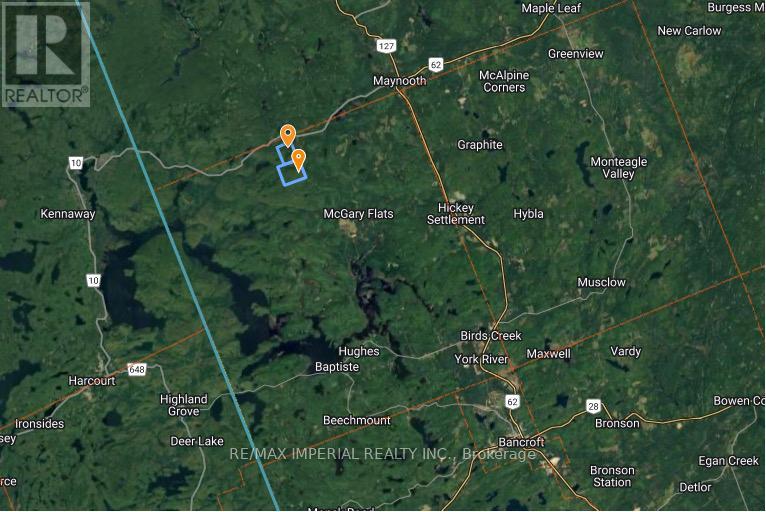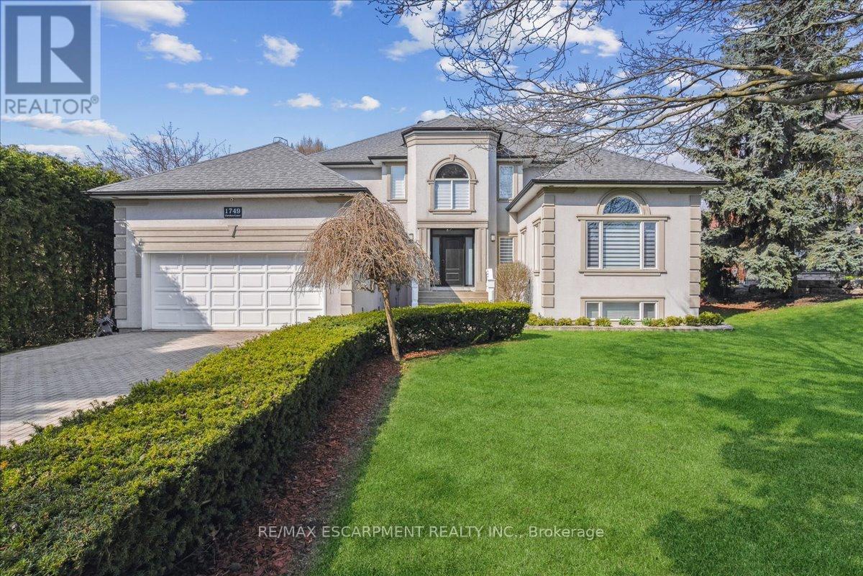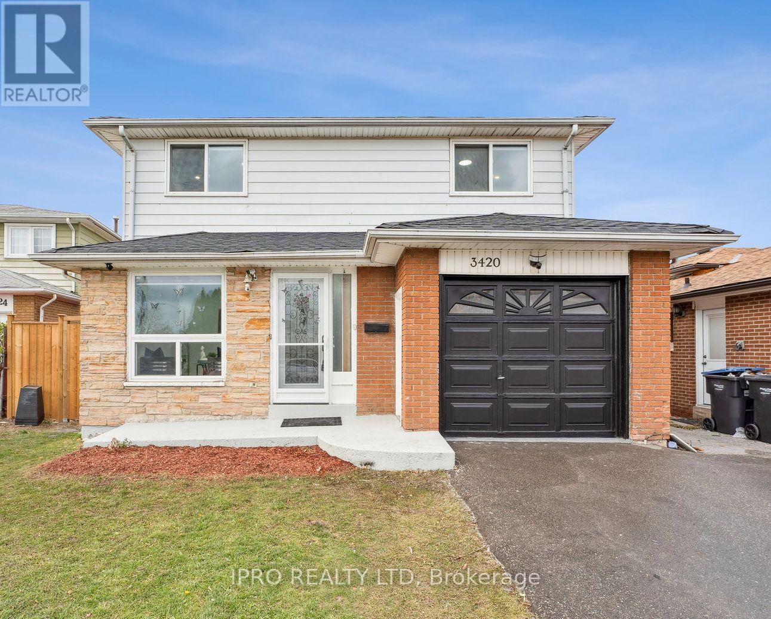We Sell Homes Everywhere
1521 Craigleith Road
Oakville, Ontario
Nestled in the heart of Oakville in desirable Joshua Creek walking distance to Joshua Creek Public School, St. Marguerite d'Youville Catholic Elementary School, and Iroquois Ridge High School with attached rec center with pool & Library. Premium wide lot fenced yard 120 ft deep with salt water heated in-ground pool and rock wall waterfall with sunny West North exposure and extra space between neighboring houses. This 4-bedroom family home with 3-baths on bedroom level features a modern kitchen with granite countertops, an 8 ft x 3 ft granite island with seating for 4, tile flooring, pot lights/pendent lighting/under-mount lighting, a walk-out to the backyard through French doors with shutters and stainless steel appliances. Features include 9 ft ceilings, pot lights, and hardwood flooring. The great room and breakfast room share a double-sided gas fireplace. The great room has large windows where it looks at the stunning landscaped backyard, the great room has storage cabinets and a surround sound system. The dining room can fit all of your family with its large space, with pot lights, a center chandelier, and large windows with shutters. There is an office conveniently located on the main floor. The living room hosts the second fireplace perfect for afternoon tea or coffee. The laundry room is also located on the main floor it has lots of storage and a wash sink, there is also an entrance to the garage. The upper level hosts the 4 bedrooms. The primary bedroom can fit all your furniture and more, with a 5-piece bathroom and a walk-in closet that is more like a walk-in room, you will have so much space for all your shopping sprees! The 2nd and 3rd bedrooms share a Jack and Jill 4-piece bathroom. The 4th bedroom is also quite large. Please note a 4-piece washroom is located on this floor as well. The lower level was finished in 2020 with grey laminate flooring, fresh paint, pot lights, and a storage closet added. Rough-in featured in the lower level. (id:62164)
515 - 5105 Hurontario Street
Mississauga, Ontario
Welcome to this brand-new 1-bedroom + den condo in the elegant Canopy Tower. Featuring laminate flooring throughout, a spacious open-concept layout, and a huge terrace, this unit is bright, stylish, and functional. Den can be used for multi-purpose. Located in the heart of Mississauga, you're just steps from the future Hurontario LRT, and minutes to Square One, Highways 403/401/QEW, and Cooksville GO. Walk to grocery stores, shops, restaurants, and beautiful parks. Enjoy the perfect mix of urban convenience and everyday comfort in one of the city's most connected neighbourhoods. (id:62164)
546 Fifty Road
Hamilton, Ontario
Welcome to 546 Fifty Road, located in the highly sought-after Community Beach and Fifty Point neighbourhood of Stoney Creek. This luxurious two-storey home was custom-built in 2016 by Marcasa Homes and offers over 2,700 square feet of beautifully designed living space across the main and second floors. The home features three spacious bedrooms plus a versatile loft. The primary bedroom includes a walk-in closet and a stunning ensuite bathroom with a spa-like glass and tile shower, complete with steam and rain head, body sprayers, and a built-in Caesarstone seat. There are also three additional bathrooms throughout the home. The chef's gourmet kitchen is equipped with Quartzite countertops, a touchless faucet, and a built-in GE Monogram refrigerator. It opens to a gorgeous backyard oasis through a walk-out to a custom deck, ideal for outdoor entertaining and relaxation. This home is filled with high-end upgrades, including built-in ceiling speakers throughout all levels, elegant hardwood flooring, designer light fixtures and pot lights, high tray ceilings, a central vacuum system, durable 35-year roof shingles, a front lawn sprinkler system, and large principal rooms that offer comfort and functionality. The backyard comes complete with full patio furniture, and the garage is outfitted with a lift and ample storage for three cars. While the basement is not included in the listing, it is vacant and contains some of the owner's personal belongings. Situated in a convenient location, this home is just a one-minute drive to Lake Ontario, three minutes to Fifty Point Conservation Area, and three minutes to Winona Crossing Shopping Centre. (id:62164)
911 - 859 The Queensway
Toronto, Ontario
Step into modern city living with this stunning 1-bedroom, 1-bathroom unit in the heart of the West End. Offering 603 sq. ft. of thoughtfully designed interior space and a 161 sq. ft. terrace, this east-facing home is bathed in natural light from sunrise onward. Floor-to-ceiling windows and 9-foot ceilings create an open, airy atmosphere, perfect for a stylish and functional lifestyle. The contemporary kitchen features premium stainless steel appliances, sleek cabinetry, and elegant finishes, while the spacious living area flows seamlessly onto the private terrace, ideal for morning coffee or hosting friends. Designed for young professionals and first-time buyers, this unit offers access to state-of-the-art amenities, including a fully equipped gym, private dining room, kitchen lounge, children's play area, BBQ stations, cabanas, and a social lounge. Conveniently located on The Queensway, you're steps from Sherway Gardens, Costco, Sobeys, top restaurants, and Cineplex Odeon, with easy access to public transit, HWY 427, and the QEW. A perfect opportunity to own a stylish first home in a prime location. (id:62164)
62 Ash Crescent
Toronto, Ontario
Brand new custom built home with tarion warranty in prime south etobicoke, south of lakeshore. Custom home features limestone & brick exterior. Granite countertops & backsplash W/High-end B/I Fisher paykel appliances. Open concept kitchen/family rm 12 ft ceilings walk out to large deck, floating open-riser staircase, skylight, primary bedroom with tall tray ceilings, luxury ensuite bath. 2 additional spacious bedrooms in upper level. lower level has a laundry rm 3 pc bath and finshed rec room W/ W/O to secluded backyard oasis. over 3000 sq ft of finished luxury living space. close to all amenities, step TTC, long branch Go station, the lake & shops/cafes/restos on lakeshore.parks and marie curtis beach. a must see!!! (id:62164)
Lower - 1524 Dupont Street
Toronto, Ontario
WELCOME TO 1524 DUPONT STREET, LOWER LEVEL; Unlock The Door To Your Perfect Dynamic Workspace In The Heart Of The Prestigious Dovercourt-Wallace Emerson-Junction Community! Approximately 24' x 11.4' Room, Laminate Floors, 8' Ceiling Height, 1 Window, 3 Piece Bathroom, No Kitchen Facilities. A Unique Self-Contained Bachelor Apartment/Office Space That Seamlessly Blends Comfort And Convenience. This Spacious Basement Unit Boasts A Large Open Room Ideal For Living Or Working, Paired With A Private Bathroom For Your Ultimate Convenience. With Its Separate Walk-Up Entrance And Vibrant Street Exposure On Dupont, This Space Offers Both Privacy And Accessibility, Making It Perfect For Singles Seeking A Cozy Space Or Professionals In Need Of An Inspiring Personal Office Environment. While There is No Kitchen facilities , The Charm And Versatility Of This Unit Truly Set It Apart From The Rest. Embrace The Vibrant Community Filled With Trendy Shops, Cafes, And Parks, Just Steps Away! Don't Miss This Exceptional Opportunity To Make This One-Of-A-Kind Space Your Own! (id:62164)
3 Dilworth Crescent
Toronto, Ontario
Newly re-listed. Experience Timeless Charm on Danforth, the seller upgraded the second floor, including the staircase. A stunning, spacious family home nestled on a quiet, tree-lined crescent-your own oasis in the city! This beautifully maintained home boasts an open-concept main floor with a modern kitchen featuring custom cabinetry, quartz countertops, a large island, and a walkout to the backyard - perfect for entertaining. Upstairs, beside a new laminated floor, you'll find generous bedrooms with large windows, including a bright and spacious south-facing primary bedroom with a large closet. The finished basement, complete with its own kitchen, bathroom, and separate entrance, is ideal for a nanny suite, in-laws, or rental income. Legal Front Pad Pkg with its own Deed (No Permit Fees). Situated in an unbeatable location, just steps from the vibrant shops and restaurants of the Danforth, top-rated schools, transit, highways, and the new Ontario subway line. Don't miss this incredible opportunity! (id:62164)
2101 - 225 Sackville St Street
Toronto, Ontario
Beautiful 1Bedr In Paint Box Building With Large Balcony & Unobstructed Breathtaking City Views. 9 Ft. Ceilings Thru-Out. Floor-To-Ceiling Cabinetry. Open Concept Kitchen With Granite Counters, Ttc Streetcar Bus Stop At Condo's Doorstep. Subway Blocks Away. 24 Hr Concierge, Free Wi-Fi At Condo Lounge, Gym/Fitness Center, And Party Rm. Enjoy The Artistic Life In The City. Extras: S/S Appls/En Suite Laundry/Private Balcony/U Parking/24 Hr Concierge/Gym/Art Cent **EXTRAS** P1/18 Parking & storage 2nd. Floor 197 (id:62164)
1379b Peterson Road
Hastings Highlands, Ontario
Opportunity Is Calling For Investors & Home Builders. 508 Acres Land Combined W/ 2 Adjacent Lands With A 2 Bdrms 1 Washroom Bungalow And A Huge Detached Garage For Sale. Use Your Imagine For Potential Possibilitites. Another 100+ Acres Crown Land Adjacent To The Property Without Access To Others. Literally Exclusive Use By The Owner. A Roger Tower Will Built On The Property Soon Which Will Bring In Some Income. Abundent Maple Trees Available For Maple Syrup Production. Mature Forest With 20+ Kilometers ATV Trails On The Property. The Whole Property Is Protected By Wired Fences. Hydro Connected. Drilled Well. Septic System. Starlink High Speed Internet. Vendor Take Back Mortgage Available. (id:62164)
1055 Baker Street
Peterborough North, Ontario
Charming All-Brick Bungalow With 2+2 Bedrooms And Great Income Potential. This Well-Kept Home Features Hardwood Floors On The Main Level, A Bright Kitchen With Walkouts To A Glass-Enclosed Sunporch And Deck-Both Offering Beautiful City Views. The Finished Basement Includes A Separate Entrance, Two Bedrooms, A Second Kitchen, And A Full 4-Piece Bath, Making It Ideal For Extended Family Or Rental Use. The Main Floor Also Has A 4-Piece Bath And Direct Access To The 1.5-Car Garage. (id:62164)
1749 Chesbro Court
Mississauga, Ontario
Welcome to your dream home! This stunning 4+1 bedroom, 5 bathroom residence offers over 3,800 sq ft of above grade luxurious living space (over 6000 total), combining timeless elegance with modern upgrades throughout. This beautifully maintained home is nestled on a prime cul de sac in the prestigious Sheridan community - one of Mississaugas most sought-after neighbourhoods known for its tree-lined streets, top-tier schools, and classic executive homes. From the moment you enter, you'll be captivated by vaulted ceilings, the dramatic winding staircase, hardwood floors, and expansive principal rooms perfect for both family living and entertaining. The updated kitchen is a chefs delight, featuring high-end appliances, stone countertops, and a large breakfast area that overlooks the beautiful, ultra private, pool-sized backyard with its soaring cedars and deck for day-round enjoyment. The spacious main floor bedroom is ideal for multi-generational living or a private office. Additionally the massive basement is ready to make your own and already boasts a bedroom and bathroom that is perfect for a nanny suite or in-law retreat. Upstairs, generously sized bedrooms include a primary suite with a walk-in closet and primary complete with ensuite. Two bedrooms benefit from a "jack and jill" bathroom in addition to the main also on the upper. As an added bonus, the rare four-car tandem garage offers ample storage and parking, a true outlier for the area. (id:62164)
3420 Monica Drive
Mississauga, Ontario
Discover Stylish Living In This Beautifully Renovated Home, Ideally Located In One Of Mississaugas Most Sought-After Neighbourhoods! This Move-In Ready Property Features 4+2 Bedrooms And 3 Full Bathrooms, Perfect For First-Time Buyers, Investors, Or Growing Families. With A Thoughtful Layout And Quality Finishes, It Offers The Ideal Blend Of Modern Style And Everyday Comfort. The Main Floor Boasts A Bright, Open-Concept Kitchen With Stainless Steel Appliances, Gas Stove, Quartz Countertops, Sleek Cabinetry, And A Spacious Island Flowing Seamlessly Into The Family Room And Breakfast Area. A Separate Living Room And Main Floor 3-Piece Bathroom Add Extra Functionality. Upstairs Features Four Spacious Bedrooms With New Vinyl Flooring, Large Windows, Ample Closet Space, Stylish Baseboards, Modern Lighting, And An Updated 3-Piece Bathroom. Professionally Painted With Pot Lights On Both Levels, The Home Exudes Elegance Throughout. The Fully Renovated Basement, With A Private Entrance Through The Garage, Offers A Generous Living Area, One Bedroom, A Den, A New Kitchen, And A Renovated Bathroom Ideal For Extended Family Or Guests.Outside, Enjoy Great Curb Appeal, Parking For Five Vehicles, A Fully Fenced Backyard, Semi-Covered Patio, And Two Garden Sheds For Extra Storage. Recent Upgrades Include A Newer Roof, One-Year-Old Furnace, New Rental Hot Water Tank, And Updated Light Fixtures. Prime Location Just Minutes From Top-Rated Schools, Major Highways, Pearson Airport, Hospitals, Shopping Centres, Grocery Stores, Golf Courses, Community Centres, And Places Of Worship.Dont Miss This Rare Opportunity Schedule Your Private Tour Today! (id:62164)

