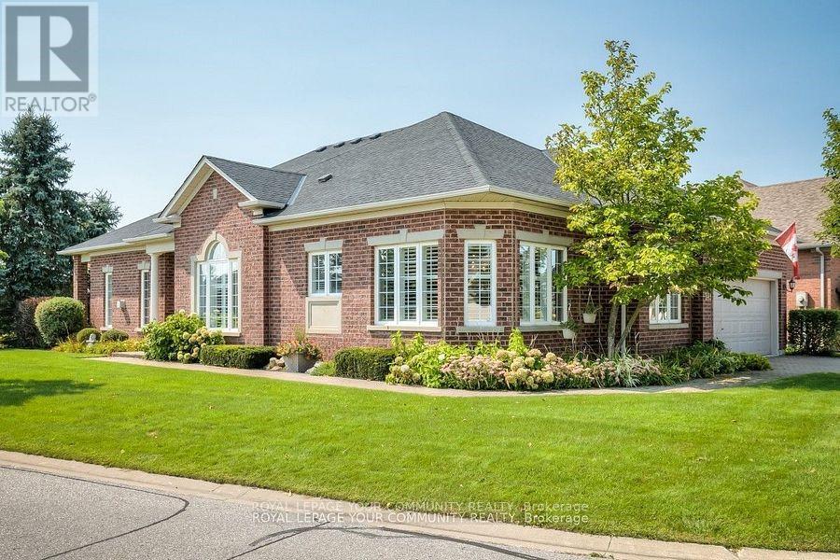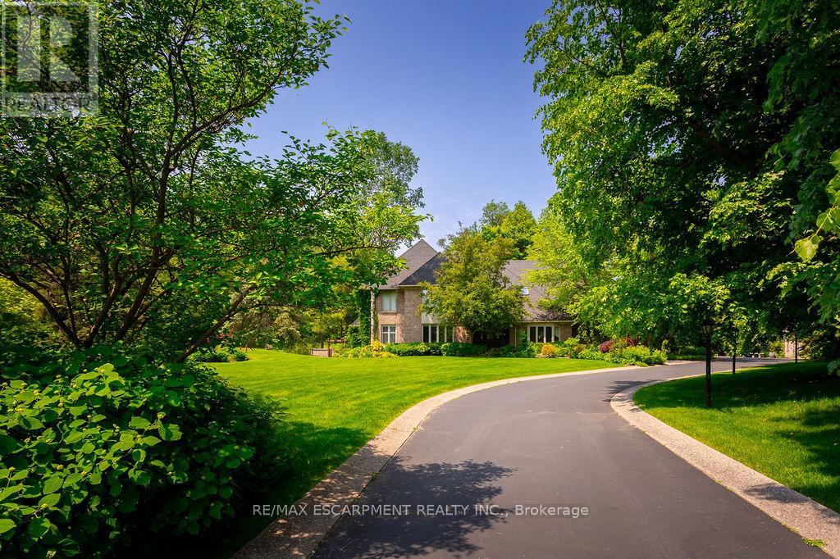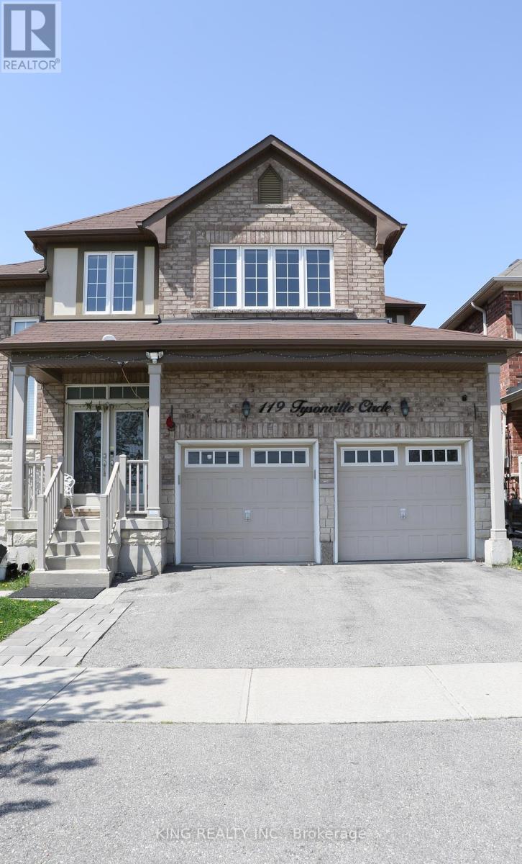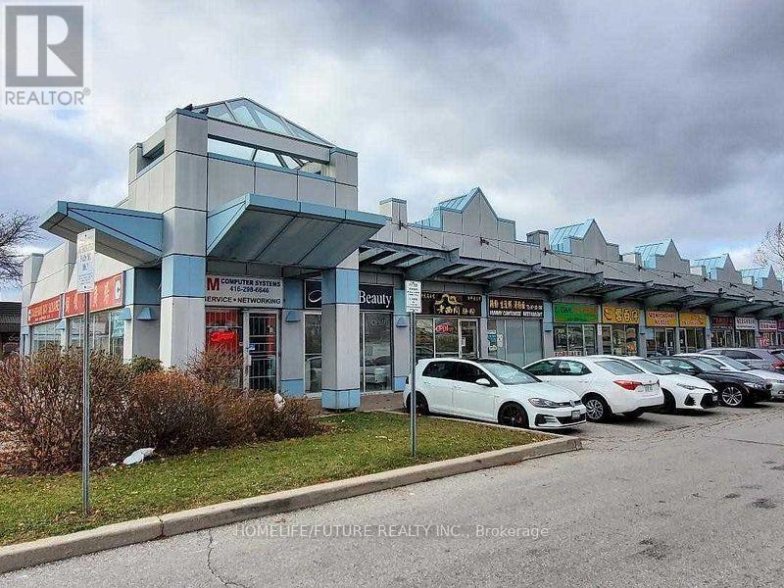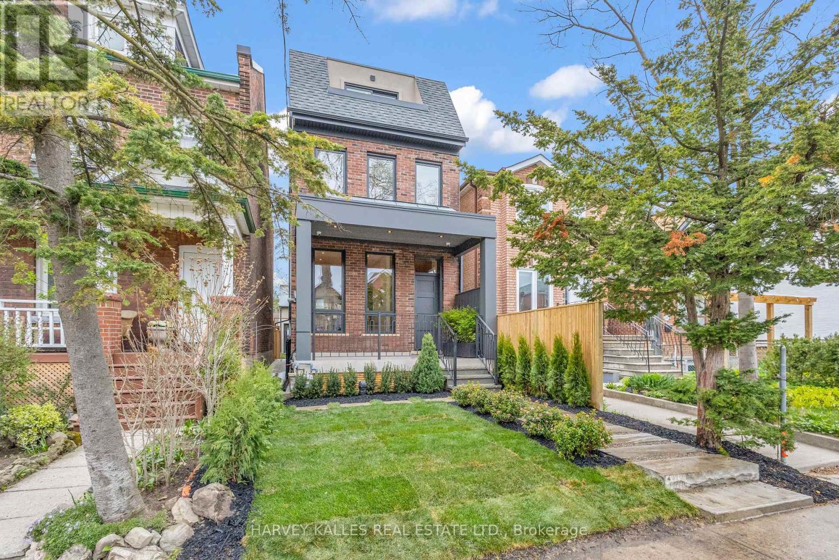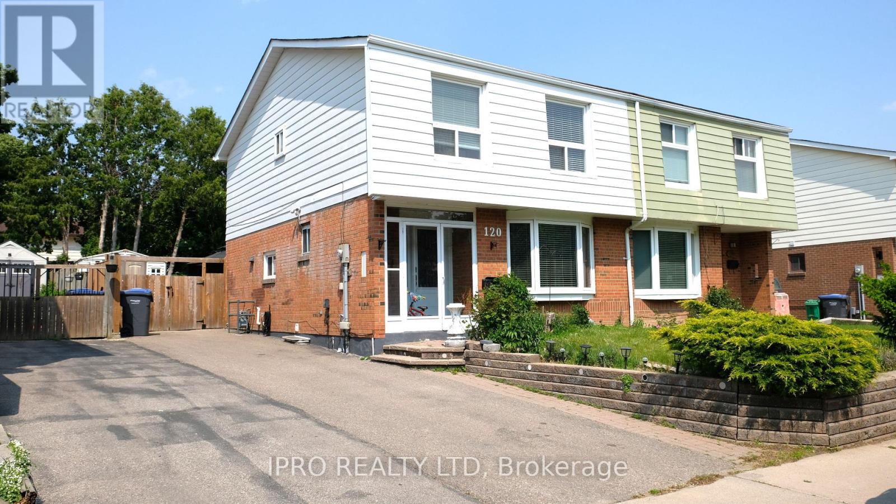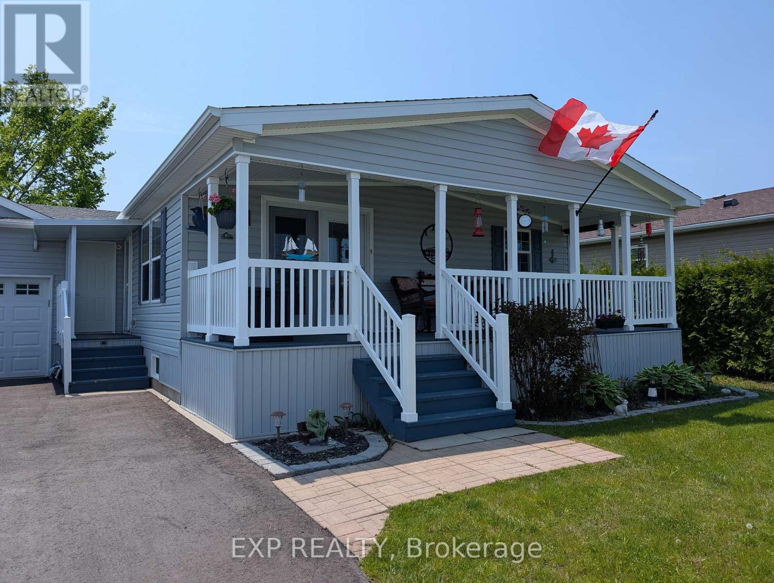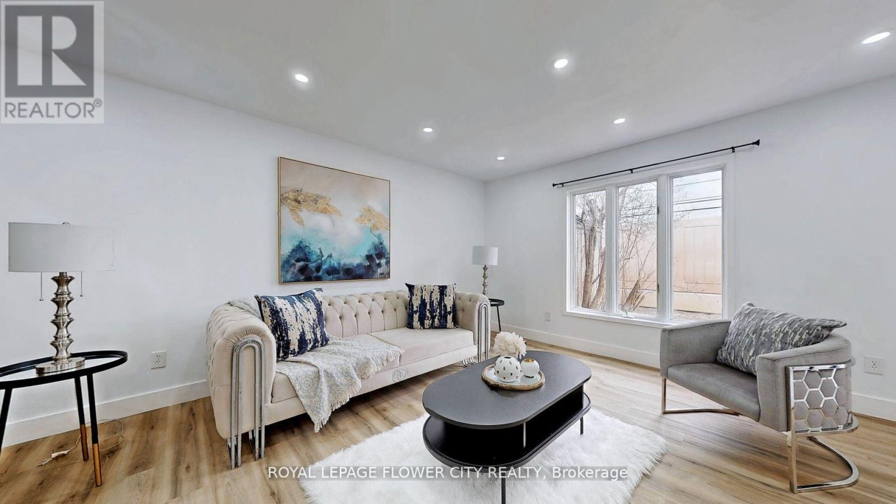We Sell Homes Everywhere
143 Legendary Trail
Whitchurch-Stouffville, Ontario
Welcome to Ballantrae Golf & Country Club. A World-Class Community in the Heart of Ballantrae. This Grand Cyress Model is Ballantrae's Largest Home Featuring a Spacious Kitchen, Formal Dining & Living Room, Two Bedrooms, Den (could be a third bedroom as it has 2 closets) and lots of Storage. The Basement is finished with a Kitchenette and an extra Bathroom. Home features Granite, Hardwood, California Shutters, Large Windows providing an Abundance of Natural Light. The Private Back Patio overlooks one of the Community's Ponds which features a Fountain that runs 3 Seasons. The Garage size is 2+1/2. The 1/2 space originally housed a Golf Cart. The Monthly Maintenance is $694.59 which includes Grass Cutting, Snow Shovelling, Gardening, Irrigation System, Access to the Rec Centre ( Large Indoor Salt Water Pool, Hot Tub, Change Rooms, Sauna, Gym ,Billiards, Cards, Bocce, Tennis, Library. (Banquet rooms available to rent) and new Rogers Plan. (id:62164)
2102 - 27 Mcmahon Drive
Toronto, Ontario
Luxury Building In Concord Park Place Community. 755 Sqft Of Interior + 138 Sqft Of Balcony. With 80,000 Sqft Of Amenities, Tennis/Basketball Crt/Swimming Pool/Sauna/Formal Ballroom And Touchless Car Wash, etc. Features 9-Ft Ceilings, Floor To Ceiling Windows, Laminate Floor Throughout, Roller Blinds, Premium finishes, Quartz Countertop, Spa Like Bath With Large Porcelain Tiles. Balcony With Composite Wood Decking Looking To Toronto Skyline. Steps To Brand New Community Centre And Park, minutes walk to Bessarion & Leslie Subway Station, Go Train Station, And Minutes To Hwy 401/404, Bayview Village & Fairview Mall. (id:62164)
27 Blackberry Place
Hamilton, Ontario
Welcome to 27 Blackberry Place a truly exceptional luxury estate nestled at the end of a prestigious cul-de-sac in the heart of Carlisle. Set on a sprawling and completely private 2.12-acre lot, this distinguished residence is enveloped by professionally landscaped grounds, featuring curated gardens and a winding driveway. This home offers over 7,791 sq ft, timeless design and modern refinement. The soaring two-storey foyer welcomes you, flanked by a formal dining room perfect for hosting, richly appointed wood-paneled library with gas fireplace. Light filled updated chefs kitchen with custom cabinetry, soft-close drawers, wood island, marble countertops, high-end appliances, and a generous breakfast room. A soaring great room with vaulted ceilings flows into an oversized sunroom offering panoramic views of the private backyard. Corner office on the main level provides a peaceful work-from-home retreat. The upper level offers a secondary library or office leading into the luxurious primary suite with a spa-inspired ensuite featuring a soaker tub, rain shower, and an expansive dressing room. Three additional spacious bedrooms and 5-piece bathroom complete the second level. The fully finished lower level is an entertainers haven and ideal for multigenerational living or nanny, featuring a private entrance, large recreation and games rooms with built-ins and a gas fireplace, a wet bar with ambient lighting and beverage fridge, a guest bedroom, spa-style bathroom with heated floors, and three oversized storage rooms. Step into the backyard and experience resort-style living. Saltwater gunite pool with cascading rock waterfall, hot tub, expansive deck with pergola, raised vegetable gardens and charming gazebo surrounded by mature trees and lush privacy and acreage. Additional features include an oversized 3 car garage with EV charging capabilities, new furnace (2024), new AC (2024), roof (2019), most appliances (2024). LUXURY CERTIFIED. (id:62164)
5478 Brown Street
Perth East, Ontario
Country living at it finest, this charming raised bungalow sits at the end of a quiet cul-de-sac and offers the perfect blend of tranquility, space, and modern comfort, just outside the Waterloo Region. Situated on over a quarter-acre with an impressive 115 ft of frontage, this detached home delivers a serene rural vibe. At the front, you'll be greeted by a newly built front porch and stairs, talk about curb appeal. Step inside to a bright, open-concept layout featuring an updated kitchen, sleek pot lights, and a fully renovated main bathroom. Natural light pours in through the large picture window in the living area, creating a warm and inviting atmosphere. Step outside to the elevated rear deck, ideal for summer BBQs, then gather around the firepit for cozy family evenings under the stars. The expansive yard is perfect for outdoor activities and includes a large shed for added storage. Whether you're looking to unwind in nature or host the ultimate backyard gathering, this home offers it all in a peaceful country setting. Book your showing now before it's gone! Iron Filter (2021), Dishwasher (2018), Kitchen Reno (2018), Dryer (2017), Furnace & A/C (2014), Roof (2010), Septic Pumped (2020). (id:62164)
119 Tysonville Circle
Brampton, Ontario
Experience pride of ownership in this luxurious 4-bedroom detached home located in one of Bramptons most prestigious neighbourhoods. This stunning residence welcomes you with an open-to-above foyer and features 9 ft ceilings on the main floor. The upgraded eat-in kitchen boasts a large quartz waterfall island and top-of-the-line appliances, perfect for entertaining. Enjoy elegant, modern washrooms and the added privacy of having no house in front. The second floor offers a spacious primary bedroom with a 5-piece ensuite and his & hers closets, along with generously sized additional bedrooms. pot lights on main floor. Conveniently located close to Mount Pleasant GO Station and close to Longos ,Aylesbury public school ,Td bank and walking distance to bus stops., this home offers both style and connectivity. (id:62164)
19 - 4400 Sheppard Avenue E
Toronto, Ontario
Excellent High-Visibility Retail/Commercial Investment Opportunity In Scarborough. Prime Ground-Toot Unit In A Busy Plaza With Strong Foot Traffic, Adjacent To TD Bank And Other Well-Known Retail Establishments. Deal For Retail, Service-Based Businesses, Or Food Operators. Currently Leased With Stable Rental Income (Lease Ends February 28, 2026). Perfect For Investors Seeking Immediate Cash Flow. Functional Space With A 2-Piece Washroom And Flexible Utility. Plenty Of Customer/Employee Parking In The Plaza. Serving A High-Density Residential And Commercial Area. Pictures Taken Before Tenant Occupied. (id:62164)
444 Roxton Road
Toronto, Ontario
Nestled In Elegance And Thoughtful Craftsmanship, This 4,200 Square Foot Home Seamlessly Blends Modern Luxury With Timeless Charm. Designed With Both Functionality And Aesthetic Appeal In Mind, It Welcomes You With An Open Concept Layout, Soaring Ceilings, And A Warm, Inviting Ambiance That Fills Every Space. Every Inch Reflects A Masterful Balance Of Artistry And Practicality, With Carefully Orchestrated Proportions, Flowing Transitions, And Intuitive Spatial Design Creating Effortless Harmony Between Form And Function. Though Compact, The Kitchen Is A Beautifully Efficient Space, Crafted With Precision And Elegance, Featuring Thoughtful Storage, Premium Finishes, And A Smart Layout That Maximizes Every Inch. The Private Retreat Offers A Serene Escape With A Peaceful Bedroom, A Well Appointed Ensuite, And Ample Storage That Marries Style And Convenience. Additional Rooms Offer Versatility For Guests, Creativity, Or A Home Office. Outdoor Living Is Just As Inviting, From The Welcoming Front Patio To A Cozy Back Deck Surrounded By Lush Landscaping And Tranquility. And That Is Not All: A Stunning, Fully Self Contained 1,200 Square Foot Two Storey Laneway Home At The Rear Adds A Flexible, High Value Bonus. The Lower Level Offers A Spacious, Secure Garage With Excellent Storage, While The Upper Level Features A Bright One Bedroom Suite With Its Own Kitchen, Bathroom, And Living Area, Ideal For Multi Generational Living, Guest Use, Private Work Space, Or Income Potential. With Its Own Entrance And Contemporary Design, This Laneway Home Is The Ultimate Complement To An Already Remarkable Property. A Rare Blend Of Visionary Design And Livable Luxury, This Home Is A True Masterpiece Where Every Detail Has Been Thoughtfully Composed To Elevate Daily Living Into Something Truly Exceptional. (id:62164)
13 Marsdale Drive
St. Catharines, Ontario
Discover this stunning 4-bedroom, 3-bathroom home designed for ultimate comfort and functionality. The upper level features the spacious principal suite with vaulted ceilings, a walk in closet and en-suite bath w/ free standing tub, double vanity & double shower. The main floor boasts 3 bedrooms, a full bath, open concept dining, living room and the kitchen displays a large island, granite countertops & stainless appliances. The fully finished basement is great for entertaining with a built in bar, half bath and family room. Oversized laundry room doubles for play room, workout area and more. Large storage area with vinyl flooring & multiple uses.Nestled in Southend St. Catharines this beautifully updated home offers a perfect blend of elegance, privacy, and multiple uses. Situated on a corner lot adorned with an abundance of mature trees and a in ground salt water pool & hot tub, this property provides a serene retreat and short drive to Brock University, , QEW & Highway 406. Some of the updates done throughout the last 5 years include multiple windows and doors, pool liner & filter, shingles, stucco, furnace, central air, refinished hardwood, glass railings, vinyl flooring & more..Enjoy being in close proximity to the QEW,, world-class wineries, hiking, lakes, golf courses, shopping, Niagara on the lake and Niagara Falls. Experience the unique charm of this exceptional home...book your private showing today! IMMEDIATE OR FLEXIBLE CLOSING AVAILABLE. (id:62164)
120 Hansen Road N
Brampton, Ontario
LOCATION! LOCATION! LOCATION! This beautiful and well maintained home is conveniently located near schools, groceries, shopping centers, parks and access to major routes. Perfect for a family entering the housing market or downsizing. It offers ample rooms for a growing family and enjoy outdoor activities on wood patio and gazebo. A garden shed is included. (id:62164)
2105 - 150 East Liberty Street
Toronto, Ontario
Whether you're looking for a place to call home or a solid investment opportunity, this condo delivers. Owner-Occupied Southeast Corner Unit with Stunning Panoramic Views! Experience elevated living in this meticulously maintained corner suite, bathed in natural light and offering panoramic views of the Toronto skyline, the iconic CN Tower, and the serene waters of Lake Ontario. This southeast-facing unit is bathed in natural light through floor-to-ceiling windows and features high ceilings, smooth finishes, and upgraded flooring throughout.The open-concept kitchen, dining, and living area offers seamless flow and unobstructed views, with a walk-out to a spacious 112 sq. ft. balcony perfect for enjoying sunrises. Floor-to-ceiling windows and high ceilings for an airy space. Open-concept living with walk-out to balcony featuring south and east exposures. Functional layout with a dedicated den with a sliding door closet and in-suite laundry. Primary bedroom with spectacular lake and BMO Field views, walk-in closet, and ensuite bathroom. Second bedroom with striking CN Tower views & sliding door closet. Each bedroom fits a queen-sized bed comfortably. One additional 4-piece bathroom. Natural stone accent wall in the living area. Includes a large locker, 1 parking spot, and 1 bike storageUnbeatable location just steps from all essentials Metro and No Frills. Surrounded by trendy restaurants, bars & banks. Minutes to waterfront trails, TTC & Exhibition GO Station. *For Additional Property Details Click The Brochure Icon Below* (id:62164)
56 Creekside Circle
Kawartha Lakes, Ontario
Welcome to 56 Creekside Circle at Heron's Landing - a Parkbridge Residential retirement community in Dunsford, Ontario. Peaceful Retirement Living Between Lindsay & Bobcaygeon. Nestled in the heart of a vibrant adult lifestyle community, this beautifully maintained bungalow offers the perfect blend of comfort, convenience, and community. Ideally situated halfway between Lindsay and Bobcaygeon, you'll enjoy the best of country charm with easy access to shopping, dining, and essential amenities. Step inside to discover a bright and spacious open-concept layout, perfect for relaxed living and entertaining. The combined living room, kitchen, and dining area is filled with natural light and features tasteful finishes throughout. The kitchen offers ample cabinetry, a functional layout, and a cozy eat-in area ideal for morning coffee or hosting friends. This thoughtfully designed home features two generous bedrooms and two full bathrooms, including a primary suite with its own ensuite for added privacy and comfort. The exterior is equally impressive with a well-kept yard. Relax in this peaceful setting that invites you to slow down and enjoy the moment. As part of an active adult community, residents also enjoy access to shared amenities and the warmth of like-minded neighbours. Amenities include: Recreation centre, heated outdoor pool, fitness room, games & hobby rooms. (id:62164)
101 Chipmunk Crescent
Brampton, Ontario
Stunning fully renovated 3-bedroom freehold townhouse with top-to-bottom upgrades! Features include an upgraded plumbing system, fresh insulation for energy efficiency, all-new drywall, professional paint, and new flooring including luxury vinyl plank and 24x48 ceramic tiles. Enjoy modern potlights, upgraded interior doors, baseboards, and trim, plus fully renovated bathrooms with new vanities, fixtures, tile work, and lighting. The gorgeous kitchen boasts brand new custom cabinetry, high-end quartz/granite countertops, a modern backsplash, new Samsung stainless steel appliances, and upgraded sink and faucet fixtures. A fully renovated basement adds extra living space. ( New Basement window) rest of the Windows as is. Move-in ready and finished to perfection! EXTRAS: Brand new kitchen, + Flooring + Stairway (id:62164)

