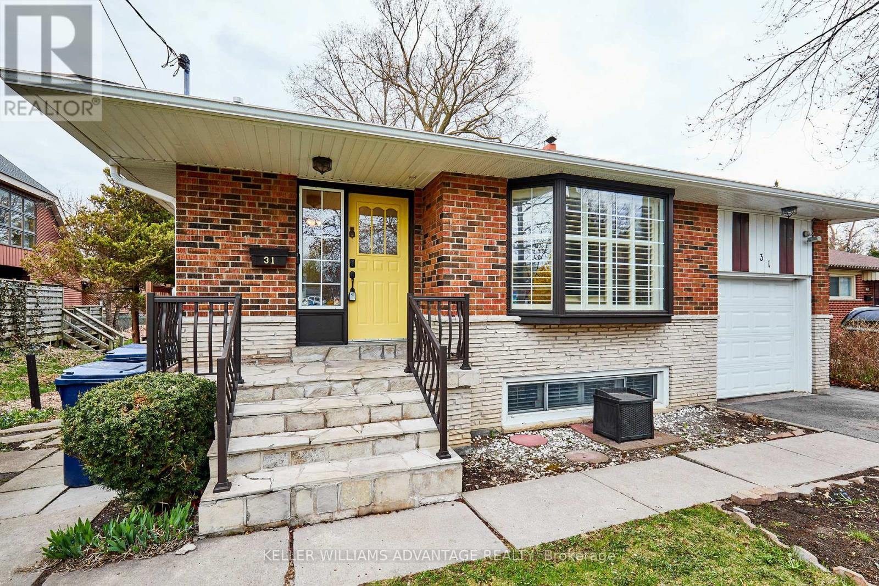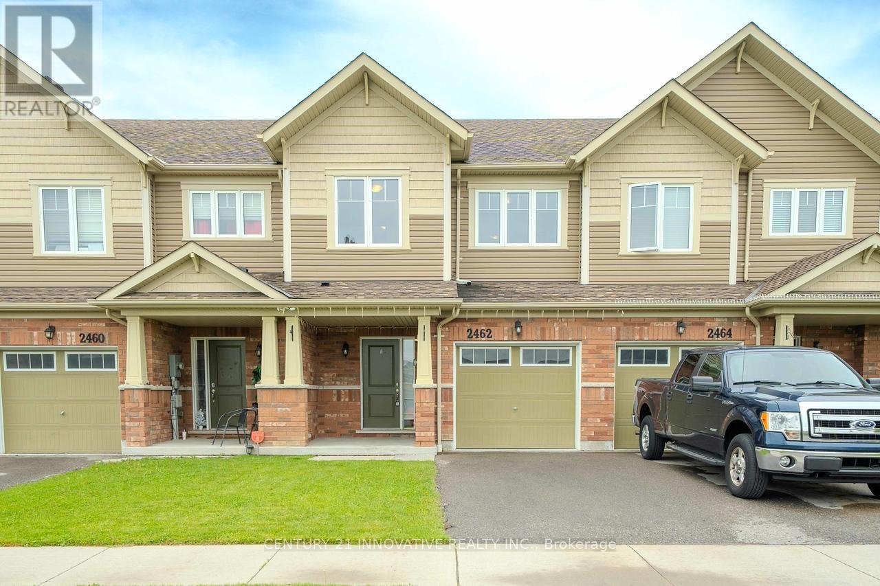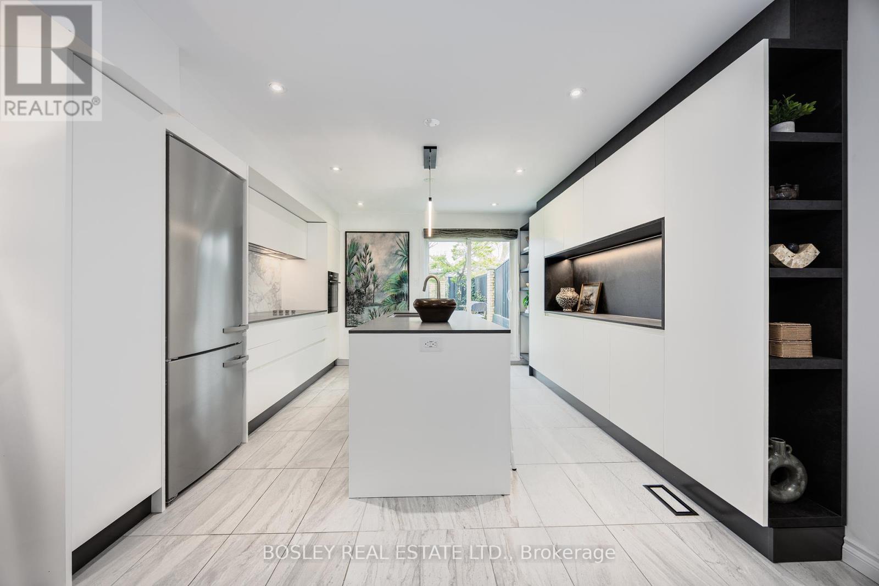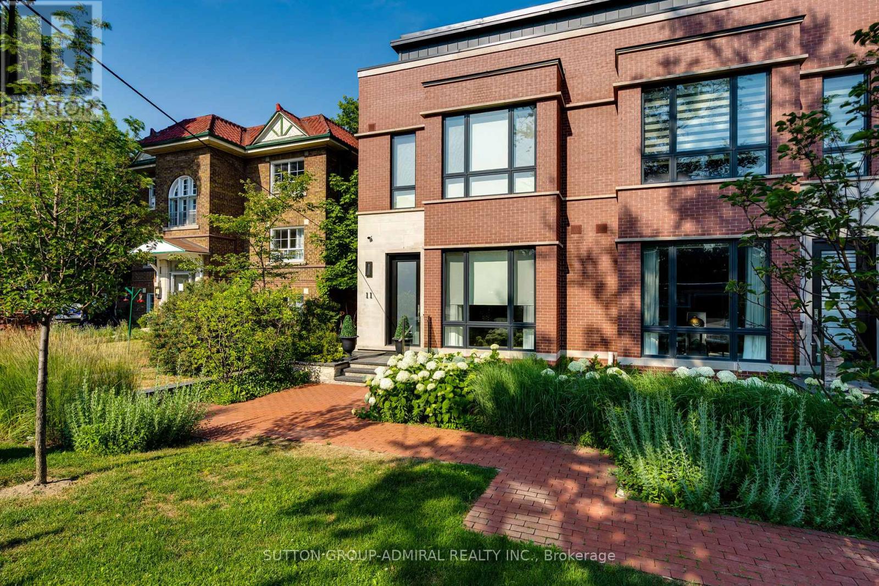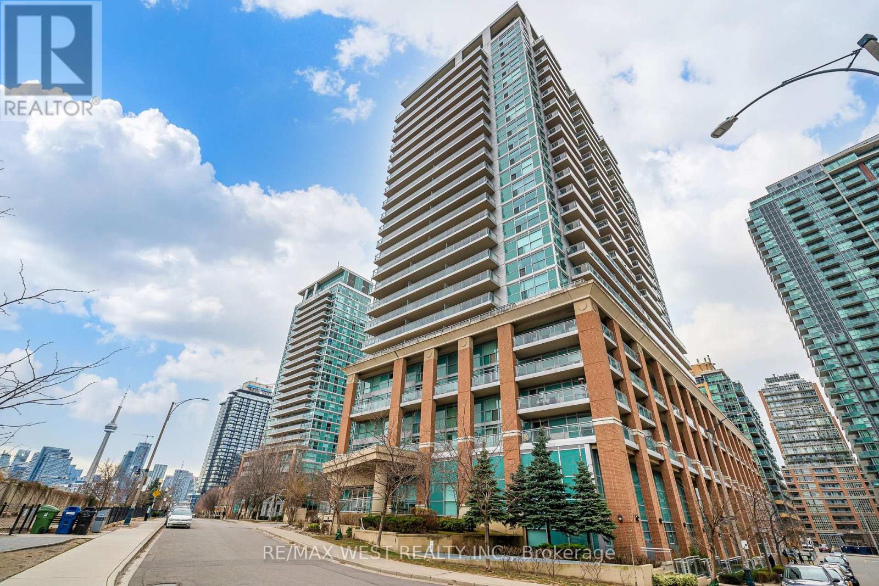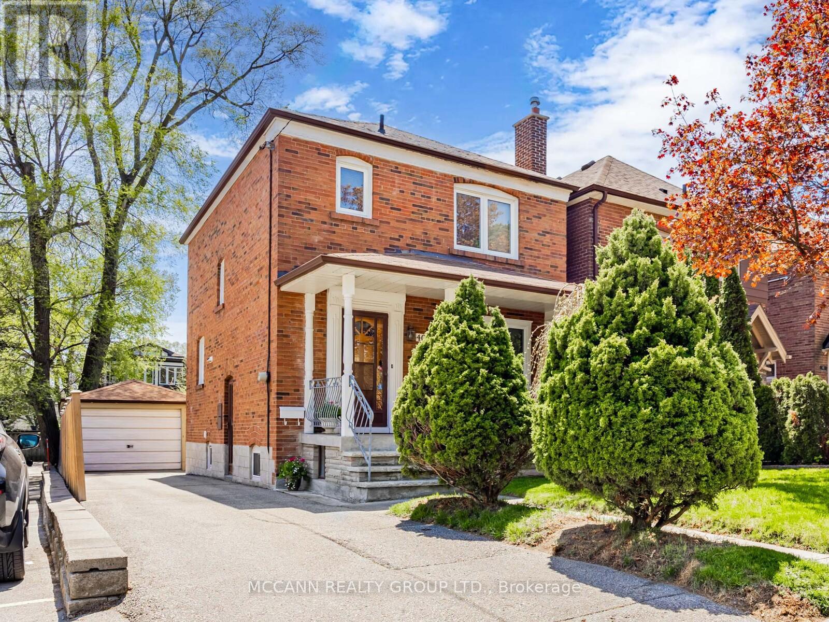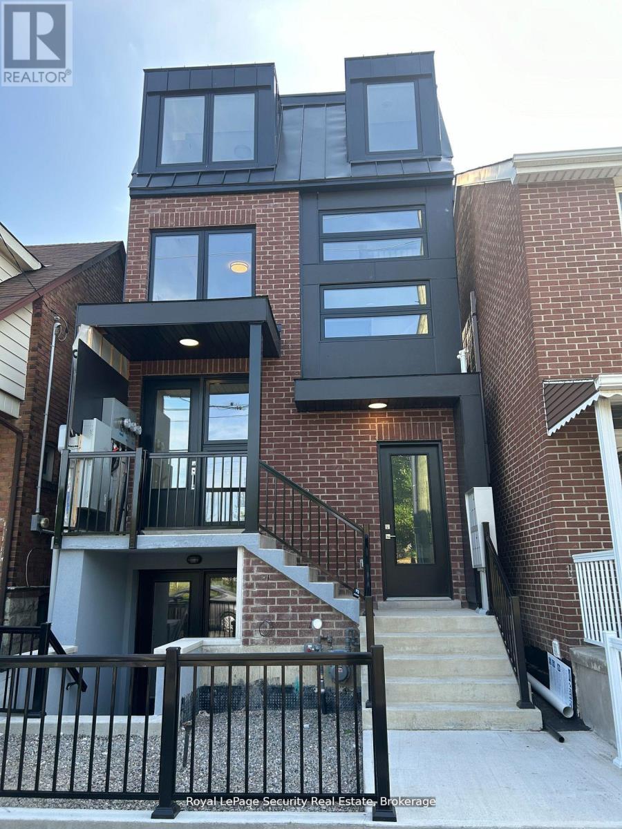We Sell Homes Everywhere
329 - 3 Greystone Walk Drive
Toronto, Ontario
Your search for the perfect home ends here! This breathtaking 2-bedroom, 2-bath suite boasts a generous layout that spans over 1,150 square feet of elegantly designed living space. Upon entering, you are welcomed by picturesque views of lush greenery, seamlessly inviting the tranquil beauty of nature right outside your window into your home. The large, floor-to-ceiling windows invite sunlight to flood the interiors, casting a warm, golden glow that enhances the vibrant atmosphere and elevates the overall charm of the space.This suite is a true sanctuary for relaxation and comfort, offering an idyllic retreat from the hustle and bustle of everyday life. The stylish kitchen features sleek granite countertops and ample cabinetry, perfectly complementing the formal dining room that sets the stage for memorable family dinners and gatherings. Retreat to the primary bedroom, which is a haven of serenity, complete with a luxurious 4-piece ensuite and a spacious walk-in closet that provides all the storage you could ever need. One parking space and one locker are included for your convenience. This home truly combines elegance with functionality, making it an outstanding choice for those seeking both beauty and comfort. Steps to TTC, shopping plaza, Go Train, schools and Bluffs! (id:62164)
5 - 2550 Birchmount Road
Toronto, Ontario
Bright & Spacious End Unit Townhome Feels Like a Semi! Welcome to this beautifully maintained European-style end unit townhouse, offering the space and feel of a semi-detached home. This property features a newly upgraded kitchen with granite countertops, a stylish new backsplash, and a bright eat-in area. Elegant LED step lights add a modern touch. The finished basement includes a large bedroom, a 3-piece bath, and a spacious laundry room with plenty of storage. Enjoy the private, fenced backyard with breathtaking park and ravine views perfect for relaxing or entertaining. Located in a highly convenient area close to everything: TTC, parks, libraries, schools, golf courses, shops, churches, and more. Maintenance fees even include cable! (id:62164)
285 Stephenson Point Road
Scugog, Ontario
Renovated, improved and lovingly cared for this property. Truly a unique home located on a deep, south facing, lot with 80' of water frontage. Easy enjoyment of fishing/boating/snowmobiling/ice hockey on a sheltered area of Lake Scugog. The custom compass star marks the heated portion on the driveway. Walk the landscaped entrance to the double front door of timeless design. The living room has wall-to-wall windows overlooking the lake and pool. The walkout to the balcony provides a sheltered spot for your morning coffee. The kitchen is spacious and renovated with high-end appliances & granite counters. Hardwood flrs throughout the main level. The primary bdrm has a 5pc ensuite with large steam shower. Walkout from the main fl family room to the covered BBQ entertainment area which also provides access to the 20x44 loft over the detached garage. The loft is perfect for work space or party room with built-in sound. The comfortable & family friendly walkout bsmt boasts a brick wood-burning fireplace and overlooks the inground pool and patio. A total of 5 fireplaces add warmth to this spacious home no matter what the weather. Outside the landscaped lot gently slopes down to the waterfront. Mature trees and cedars make it private. Two heated garages with 4 access doors & room for 5 cars will intrigue any car enthusiast. Truly worth a look as this home shows pride of ownership on all levels. Situated on a quiet dead-end street. Be in before summer to enjoy all this home has to offer! See attached list of improvements. (id:62164)
12 Glen Davis Crescent
Toronto, Ontario
Welcome to 12 Glen Davis Crescent! Perched atop one of the most prestigious streets in the Upper Beaches, this stunning home offers a rare blend of luxury, serenity, and charm with breathtaking views of the surrounding landscape. From the moment you step inside, you're welcomed by a beautifully designed open-concept layout perfect for entertaining guests or enjoying cozy evenings with loved ones around the fireplace. The chef-inspired kitchen is a dream come true, thoughtfully laid out with plenty of space to cook, gather, and create lasting memories. Upstairs, the three generous bedrooms are filled with natural light and offer peaceful views of the mature trees that surround the home, giving each room the feel of a private retreat. The primary suite features a spacious walk-in closet and a spa-like ensuite, creating the ultimate sanctuary. The fully finished basement offers endless possibilities whether its a media room, home office, play space, or the perfect spot to watch the big game. And then there's the backyard: a hidden oasis tucked beneath a canopy of lush, mature trees, ideal for unwinding in complete privacy. This thoughtfully renovated 3-bedroom, 3-bathroom home was designed with family living and entertaining in mind from its elegant finishes to the rare 3-car parking. You'll love being in the heart of the Upper Beaches, surrounded by nature, charm, and convenience. This is more than a home its your hilltop haven, your cottage in the city. Come experience it for yourself and fall in love! (id:62164)
31 Poplar Road
Toronto, Ontario
An exceptional opportunity awaits in the highly sought-after Guildwood neighbourhood - A spacious and adaptable 4-bedroom, 2-bath back split offering flexible living options. Ideal for multi-generational families, investors, or those seeking a comfortable single-family home, this property combines functionality with potential. Guildwood is prized for its excellent schools, stunning parks, and strong community feel. Enjoy walking distance to top-rated schools, Guild Park & Gardens, lakefront trails, and local shops. Commuters benefit from nearby Guildwood GO station, TTC routes, and quick 401 access. The fully fenced backyard provides room for entertaining and potential future development, including a garden suite. With ample parking and a layout designed to support both two-family and single-family living, this home delivers practicality without compromise. Don't miss this rare chance to settle in one of Scarborough's most desirable communities. (id:62164)
2462 Steeplechase Street
Oshawa, Ontario
Charming 3-Bedroom Townhome in Oshawa's Popular Windfields Community. This residence offers 3 Bedrooms & 3 Washrooms. Generous space ideal for families or professionals. Upgraded Laminate Flooring, Newly installed on the main floor, enhancing the home's contemporary appeal. Open-Concept Living, A bright and airy layout perfect for both relaxation and entertaining. Modern Kitchen equipped with ample counter space and cabinetry to meet all your culinary needs. Proximity to Educational Institutions, Close to Ontario Tech University and Durham College, making it a prime location for students and educators. Retail and Dining Options nearby. Near the RioCan Windfields development, featuring retailers like FreshCo, Dollarama, Pet Valu, Scotiabank, Starbucks, Tim Hortons, and Wendy's, Costco and RIOCAN Recreational Spaces. Enjoy nearby parks, playgrounds, and the Cedar Valley Conservation Area for outdoor activities. Convenient and easy access with connectivity to major highways, including Highway 407, facilitating smooth commutes. Embrace the blend of charm and modern living that Windfields in Oshawa offers. This townhome is a perfect opportunity to become part of a vibrant and evolving community. (id:62164)
2 Tidmarsh Lane
Ajax, Ontario
Welcome to the pinnacle of luxury living in Ajax. This exquisite two-story residence offers 3 bedrooms, 3.5 bathrooms & 3204 square feet above grade.The home features impressive ceiling heights-up to 12' on the main flr & 9' in the bsmt. Elegant engineered hrdwood flooring extends throughout the main & 2nd levels, while the kitchen showcases a stylish island. For added security, the residence includes a triple lock door.Currently in per-construction, this home presents the unique opportunity to select your own finishes. Additionally, the option to finish the basement allows for an expansion to 4 bedrooms and 4.5 bathrooms, adding 1,403 sq ft of space. This enhances both the luxury and functionality of the home, bringing the total living area to 4,607 sq ft. This home sit on ravine lot within two acres of lush land, surrounded by protected conservation areas and backing onto Duffins Creek. Designed with modern elegance and built to the highest standards. (id:62164)
10 - 95 Summerhill Avenue
Toronto, Ontario
Set Back From The Street And Across From David A. Balfour Park This Quiet Gem On Summerhill Is A 3+1 Bedroom, 3 Bathroom Townhouse In One Of The City's Most Coveted Neighbourhoods. The Main Floor Features A Stunning Scavolini Kitchen (2022) Equipped With Premium Miele Appliances, And Plenty Of Cabinetry For Storage. The Large Centre Island Provides Ample Seating For The Whole Family! With Direct Access To The Private Fenced Yard, It's The Perfect Spot For Your Summer Entertaining Needs. The Vaulted Ceilings And Open-Concept Layout Invite In Plenty Of Natural Light, Creating A Bright And Airy Atmosphere Throughout. On The Second Floor Two Spacious Bedrooms Offer Both Privacy And Practicality. The Third Floor Primary Features A 4-Piece Ensuite (2022) With A Sleek European-Style Grohe Shower Fixture, Walk In Closet, And Seating Area. Step Out To Your Private Outdoor Rooftop Terrace, Perfect For Enjoying Your Morning Coffee Or An Evening Cocktail. The Expansive Lower Level Includes A Skylit Bedroom Or Office Space, Bathed In Natural Light And Offers A Versatile Space Ideal For A Family Room. Direct Access To The Underground Parking Garage. With Over 500 Square Feet Of Private Outdoor Space Across Three Levels, This Townhouse Is Truly One-Of-A-Kind. Maintenance Fees Are Inclusive Of Water Usage, Garbage Removal, Exterior Of Structure - New Roof (2022), Windows (2014), Snow Removal And Landscaping. Never Start A Lawn Mower, Or Pick Up A Shovel Again! Come And Experience The Perfect Low Maintenance Lifestyle. With The Ability To Just Lock Up And Travel Without A Worry, Or Perhaps Just Spend All Those Extra Hours Put Into Maintaining A House Out And About Enjoying The Neighbourhood. Close Proximity To A Handful Of Toronto's Top Rated Schools, And The Best Cafes, Boutiques, And Restaurants Summerhill And Rosedale Have To Offer. Walk To The Subway In Just 5 Minutes. This Home Offers Exceptional Value, And An Exciting Opportunity To Live In One Of The Best Neighbourhoods! (id:62164)
11 Thurloe Avenue
Toronto, Ontario
Welcome to 11 Thurloe Avenue, a refined, architectural gem tucked into a discreet midtown enclave where luxury meets low-maintenance living. Designed by Richard Wengle, brought to life by Shram Homes, and styled by Robin Nadel, this exclusive residence, is part of an elite six-home collection sharing beautifully landscaped, irrigated gardens and direct access to a private, heated underground garage. Inside, dramatic design unfolds across four levels, all accessed by a private elevator. A 12-foot waterfall island anchors the jaw-dropping kitchen, surrounded by Miele appliances, chrome-framed glass cabinets, and a concealed pantry with Sub-Zero wine fridge. Custom walnut, marble herringbone, and polished chrome create an elevated yet effortless flow into the living space, where a wall of glass opens to a landscaped terrace with BBQ, audio, and retractable awning. Ideal low maintenance outdoor living. The bedroom level features two expansive suites, each with walk-in closets and radiant heated ensuite floors. Upstairs, the third-floor primary retreat redefines indulgence: a boutique-style dressing room with mirrored cabinetry, glass display drawers, and a stone counter island. A bedroom sanctuary with balcony and spa bath, complete with dual marble showers, a sculptural soaker tub, and floating 11-foot vanity. The lower level offers a heated mudroom, with ample storage, and direct garage access with 3 parking spots and locker. Thoughtfully designed for ease, the private elevator connects all levels without a single stair between you and your destination. Located near premier schools, transit, parks, close to Kay Gardner Beltline Park & Trail, and dining. This home is a seamless blend of urban sophistication and turn-key ease. (id:62164)
1601 - 100 Western Battery Road
Toronto, Ontario
Welcome to Vibe Condos in Liberty Village!Step into this charming and stylish 1-bedroom suite, where comfort meets modern convenience in one of Toronto's most vibrant neighborhoods. Whether you're a first-time buyer or looking to downsize, this space is designed to impress!Natural light floods the open-concept living area through stunning floor-to-ceiling windows, creating a warm and inviting ambiance. Step outside to your expansive 124 sq. ft. terracea perfect spot to sip your morning coffee or unwind with a glass of wine while soaking in the mesmerizing city views on warm summer nights.The sleek, modern kitchen is a chefs delight, featuring stainless steel appliances, a quartz-topped center island, and extra for both meal prep and entertaining. Enjoy the convenience of in-suite laundry, a dedicated parking spot, and a private locker for all your storage needs.Located just steps from King and Queen Street West, your are surrounded by trendy cafés, restaurants, boutique shops, parks, and the beautiful Lake Ontario waterfront. With the TTC at your doorstep, getting around the city is effortless.As a resident, you'll have access to premium amenities, including a concierge, gym, guest suites, party room, indoor pool, business lounge,bike storage,car wash,community BBQ and private theatre everything you need for a luxurious urban lifestyle.This delightful suite wont last long! Book your private viewing today and experience Liberty Village living at its best! (id:62164)
407 Roselawn Avenue
Toronto, Ontario
Welcome to one of the rare detached homes with a 30-foot frontage in this highly desirable neighborhood! This character-filled property offers the perfect canvas to create your dream home. With a private drive with 4 car parking, large detached garage, with attached shed, with 1 car parking, and spacious layout, the possibilities are endless. Inside, you'll find generously sized bedrooms and a finished basement (with cold storage), ideal for a home office, rec room, or future in-law suite. While the home is older, it's solid, full of charm, and ready for your personal touch. Walk to shops, restaurants, parks, and public transit everything you need is just around the corner. Whether you renovate, redesign, or simply refresh, this is your chance to make something truly special in a vibrant, established community. (id:62164)
Unit 2 - 513 Ossington Street
Toronto, Ontario
True Toronto Rental-The way it was Pre-Condo era! A newly built multi-unit home, steps from College street, has a well lit lower level 1 bedroom Unit #2, that is ALL INCLUSIVE!! This never lived in1bedroom has a separate/private entrance. Some features include laminate floors, S/S appliances, granite counters, pot lights, heated floors & a private w/o patio. Your own private oasis; perfect to have your morning coffee. It will not disappoint. **EXTRAS** Stainless Steel fridge, stove, dishwasher, all electrical light fixtures, window coverings, & washer & dryer. (id:62164)





