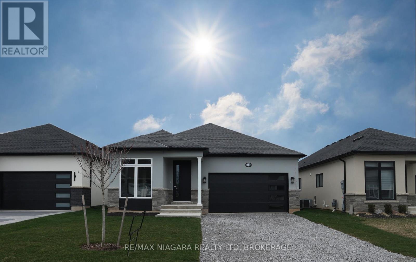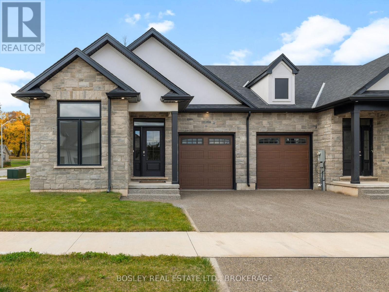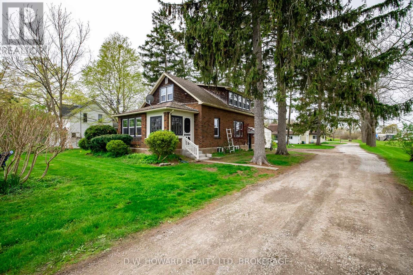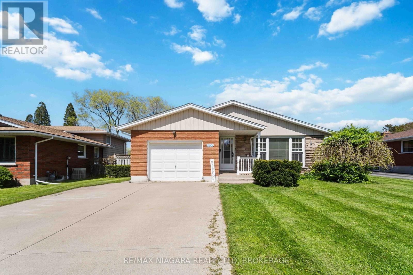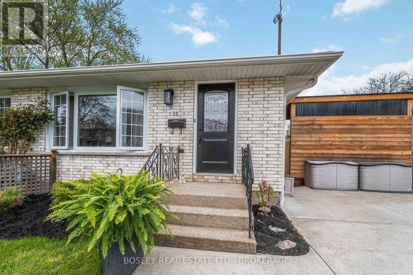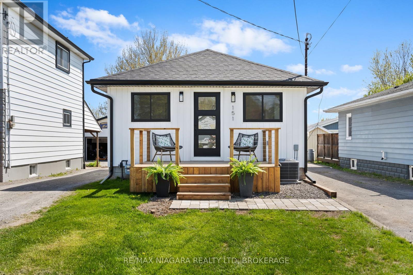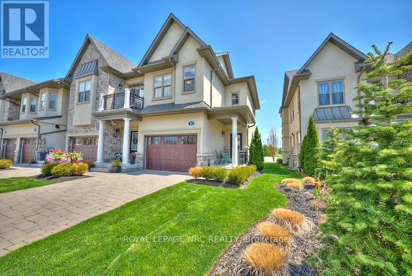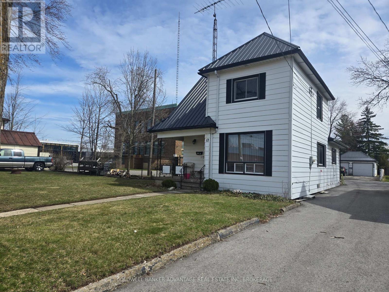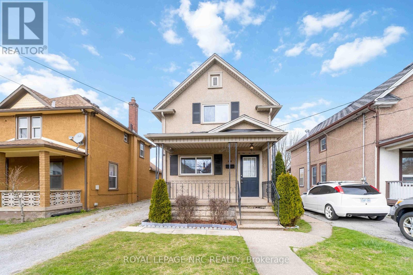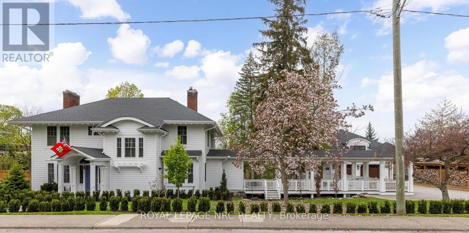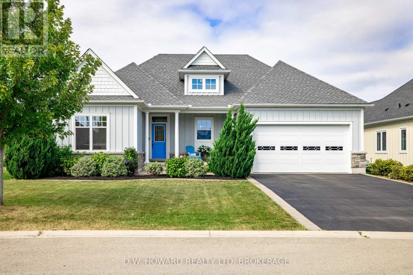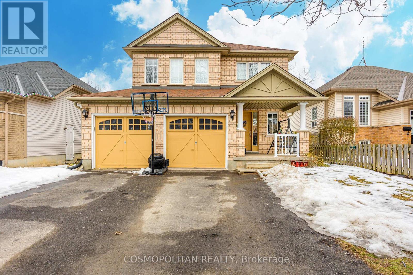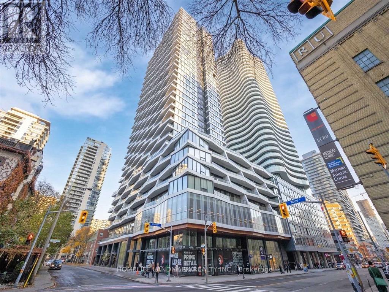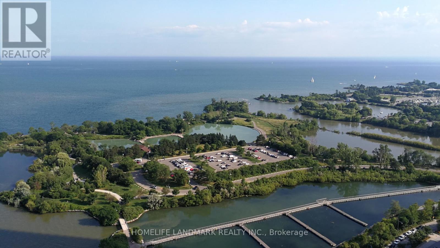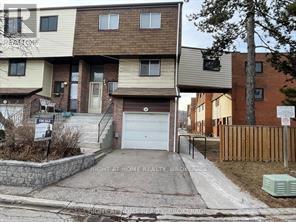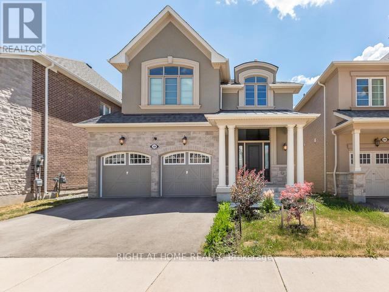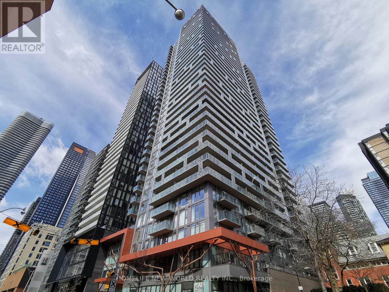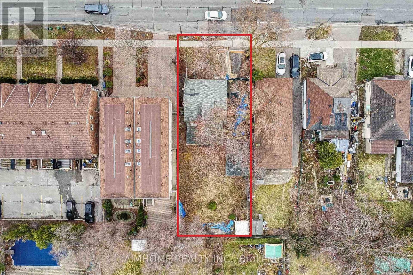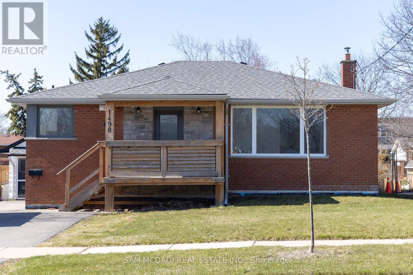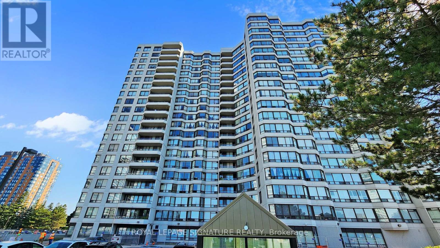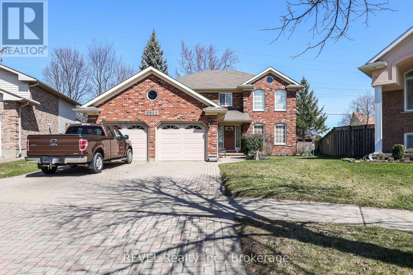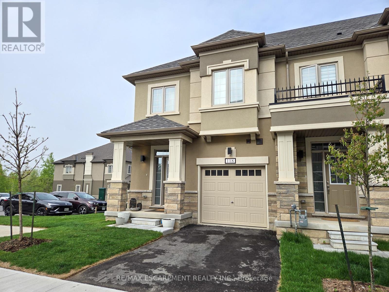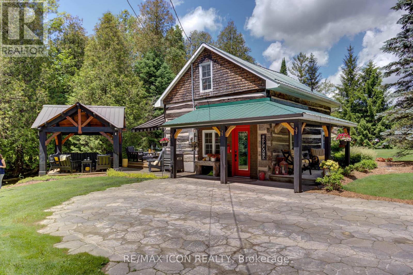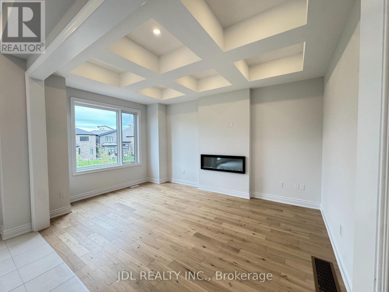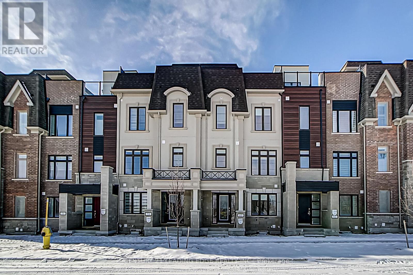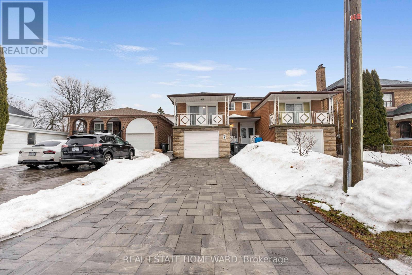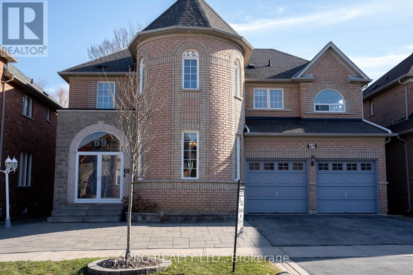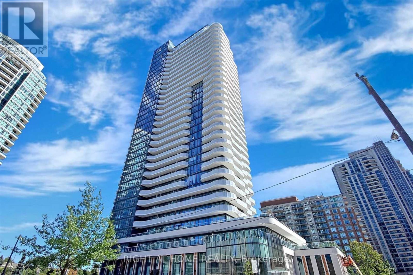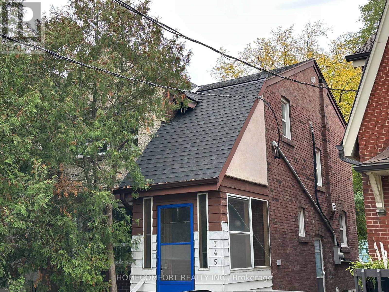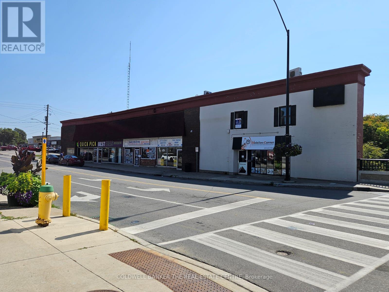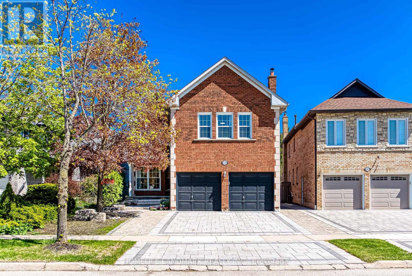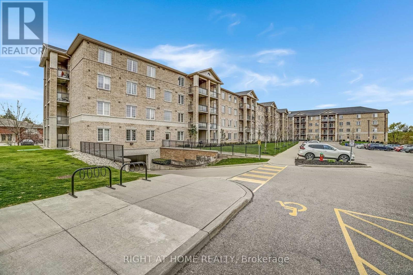We Sell Homes Everywhere
21 Sunrise Court N
Fort Erie, Ontario
Introducing 21 Sunrise Court North, a stunning new custom bungalow designed exclusively for The Oaks at Six Mile Creek in Ridgeway, and built by Niagara's award-winning Blythwood Homes. This thoughtfully crafted Balsam model offers 2,830 sq. ft. of elegant living space, featuring 4 bedrooms, 4 bathrooms, and bright, open-concept spaces designed for both entertaining and relaxation. Sophisticated design and finishes define this home, including vaulted ceilings, a spacious primary bedroom retreat featuring a 3-piece ensuite with ceramic shower and double walk-in closets, and a chef-inspired kitchen with a large island, quartz countertops, breakfast bar, and cozy nook. The great room's gas fireplace creates an inviting atmosphere, with patio doors leading to an 18'6" x 10' covered terrace, perfect for outdoor enjoyment. The full-height finished basement features extra-large windows, offering a private and comfortable space for family or guests. This level includes two additional bedrooms, two full bathrooms, an expansive rec room, and multiple storage areas. Exterior features include beautifully landscaped planting beds with mulch at the front, a fully sodded front and rear yard, a poured concrete front walkway, and a double-wide gravel driveway leading to a spacious 2-car garage. Situated in a prime location, this home is within walking distance to Downtown Ridgeway's vibrant shops, restaurants, the weekly Farmers Market (May-October), and community events. The 26km Friendship Trail - ideal for walking, running, and cycling - is just steps away, while Crystal Beach's white sand shores and Lake Erie's waterfront attractions are only a short drive. Plus, with the QEW and Peace Bridge to the USA just 15 minutes away, this home offers the perfect balance of tranquility and accessibility. Don't miss the opportunity to own a brand-new luxury home in one of Ridgeway's most desirable communities! (id:62164)
516 Royal Ridge Drive
Fort Erie, Ontario
Nestled in the charming community of Ridgeway, this community of homes is built with care by a Niagara builder with all Niagara trades and suppliers. The standard selections are well above what you might expect. **Plus for a limited time, receive $5,000 in select upgrades included** The meticulously designed floor plans offer over 1,600 sq. ft. for the semi-detached units and over 1,400 sq. ft. for the townhomes. Each home includes engineered hardwood in the main living areas, stone countertops in the kitchen, luxurious principal suites with ensuites, spacious pantries, pot lights, and sliding doors leading to covered decks. The stylish exteriors, finished with a mix of brick, stone and stucco, along with exposed aggregate concrete driveways, and covered decks create an impressive first impression. There are completed model homes available for viewing. Flexible closing dates available. OPEN HOUSE on Sundays from 2-4 pm (excluding holiday week-ends), or schedule a private appointment. Check the "BROCHURE" link below. We look forward to welcoming you! (id:62164)
231 Pt Abino Road S
Fort Erie, Ontario
Historical Point Abino provides the incredible country feel while surrounded by beautiful Lake Erie. This woodland lot is minutes from the public beach of Crystal beach, Buffalo canoe club, Bertie Boat Club and the private boat ramps of both Point Abino and Crystal Beach. What a unique package available in a market where families gather to create affordable living. Excellent compound or year round rental to include the main home with 5 bedrooms, a further 1 bedroom & 2 bedroom units, 1 bedroom unfinished cottage, most of the plumbing & electrical in place and an available permit for a further dwelling. Septic, roof, furnace, windows has been updated as a few of the many upgrades listed here. This package has lots of charm and is the perfect lifestyle that can create dreams and affordability. Professional pictures and drone video are sure to show off nicely. With much to offer however a direct tour of the property and area is a must, do not hesitate to view the excitement here in historic Point Abino. (id:62164)
6579 Crawford Street
Niagara Falls, Ontario
Nice northend bungalow in established, desirable neighbourhood. This home is a gem for a young couple with a growing family or a retiree who wants one level living. The bright and cheery living room has a gas fireplace for cosy winter nights. 3+1 bedrooms , 2 full baths and separate entrance gives this excellent in law potential. The backyard, with mature trees, is an oasis of peace.quiet and tranquility. Summer fun awaits you with crystal clear waters in the refreshing newer pool (2021), deck (2022). Kids and dogs can run around freely in the fully fenced, huge backyard. Lot size (50 by 200 feet) feels like a bit of country in the city. New lower bath (2023). Roof shingles approximately 6 years old. Your finishing touches will make this home your own masterpiece. Concrete drive with plenty of parking. A city park close by. Conveniently located close to shopping, restaurants, grocery stores, QEW and more. Call today to book your showing! (id:62164)
15 Westlake Lane
St. Catharines, Ontario
Fully updated!!! Come see this three bedroom 2 full bath semi in the North end of the city. Westlake Lane is unique as it only has 8 residences on the whole street. The main floor of this bungalow has been fully updated, new kitchen cabinets, countertops, and tiled backsplash. Nice open floor plan, very bright and has quick access to the large deck and backyard that is fully fenced. New carpet in all the bedrooms and a nicely renovated 4 pc bath. The lower level offers a very nice in-law suite with kitchen and full 3 pc bath with huge tiled walk in shower. The lower level also offers an unfinished large space to easily add to the apartment or just an extra family room or leave as storage. The exterior has all been recently refreshed. The deck has a new coat of sealant and new garden accents, you'll love this space! UPDATES: Roof 2018, Furnace/AC 2022. (id:62164)
151 Main Street E
Port Colborne, Ontario
Modern charm meets thoughtful design in this fully renovated bungalow located in the heart of Port Colborne. Situated on a generous lot with a private driveway and detached garage, this move-in ready home offers style, comfort, and functionality both inside and out. Whether you are just starting or looking to downsize this home appeals to everyone. Step onto the welcoming front porch and into a bright, beautifully appointed living space with vaulted ceilings, sleek flooring, and contemporary finishes throughout. The main floor features two spacious bedrooms, a designer 4-piece bathroom, and a stunning kitchen complete with quartz countertops, brand new stainless steel appliances, and cabinetry, ideal for everyday living and entertaining. Downstairs, the finished lower level offers a large rec room, third bedroom or home office, a stylish 2pc bath & laundry area with new washer & dryer. Enjoy the benefits of all new windows, exterior doors, siding, fascia & eaves, shingles and finishes, electrical panel, flooring, trim and doors. Plus outdoor features like a spacious yard and patio ideal for summer gatherings. Long driveway fits 3 cars. Detached garage with hydro. Close to parks, schools, shopping, and all the charm of Port Colborne's canal district & 10 minutes to the beach!. Don't miss your chance to own this turnkey home, efficient, and packed with value! (id:62164)
43 Aberdeen Lane S
Niagara-On-The-Lake, Ontario
Welcome home to this impressive end unit in St. Andrews Glen. This stunning two bedroom condo townhome in the heart of Niagara on the Lake offers carefree living at it's best with next to no maintenance worries. This enables you to enjoy the lifestyle NOTL has to offer. This neighbourhood is steps away from trails, walking paths, community centre, shops etc. Whatever your interests; golfing, hiking, biking, walking, shopping, wining, dining you're surrounded by it all. This well appointed townhome features an open concept main floor with walk out. The upper level glows with 2 beds/2 baths one of which is a large primary bedroom with ensuite, large walk in closet and in-suite laundry closet with full sized washer and dryer for optimal convenience. Enjoy as the sun shines into the 2nd floor open area sitting room. The perfect retreat away from the main floor. If more living space is required, feel free to finish the unspoiled recreation room in the lower level. This charming property is the ideal haven to call home. (id:62164)
11613 Highway 3 Highway
Wainfleet, Ontario
Charming Rural Retreat with Endless Potential! Escape the city and embrace country living with this spacious 3-bedroom + Office, 1.5-bathroom home in Wainfleet, situated on Highway 3. Nestled on an 85.84 x 151 lot, this property offers ample outdoor space along with a detached 2-car garage perfect for storage, a workshop, or the ultimate space for a car enthusiast. The garage is equipped with a gas furnace, a metal beam with a gantry outside, and a rough-in for a bathroom, plus a breaker panel with the potential for separate service. Additional features include a shed and a storage container for even more versatility. Recent updates ensure peace of mind, including: - Septic line from bed to tank replaced in 2022 - Flat roof redone in 2020 - Water pump and pressure tank for the cistern replaced in 2023 With a little creativity and some updates, this home can be transformed into the perfect family retreat. Bell Fiber high speed internet available at address. Priced at $469,999.00, its an excellent opportunity for first-time buyers, investors, or those looking to craft their dream home in a peaceful rural setting. Don't miss out schedule your showing today (id:62164)
12 Empire Street
Welland, Ontario
Welcome to this charming and energy-efficient home in the heart of downtown Welland. Built in 1928, this property sits on an expansive, deep lot, offering a private urban oasis. Enjoy the benefits of no gas bills thanks to the modern Carrier 3.0 ton air-source heat pump. Parking is never an issue with space for up to 7 vehicles. The home features two comfortable bedrooms, with a versatile basement area ready to be transformed into an additional bedroom, office, or bonus room. The main floor boasts a beautifully renovated washroom. Car enthusiasts and hobbyists will be impressed by the massive 1200 sq ft detached two-bay garage with dedicated workshop space. Both the house and garage feature durable steel roofs for long-term peace of mind. Additional storage is available in two on-site steel sheds. Inside, you'll find ample storage, including four convenient walk-in closet spaces. (id:62164)
110 Regent Street
Welland, Ontario
OPEN HOUSE SUNDAY JUNE 1: 2 pm -4:00 pm. Charming 3-bedroom home in a quaint neighbourhood. Welcome to your new home! This nicely finished three-bedroom, one-and-a-half-bath residence is nestled in a friendly neighbourhood close to amenities and bus route, offering the perfect blend of comfort and convenience. Step inside to discover an inviting open concept layout that seamlessly connects the spacious living room, dining area, and modern kitchen. Ideal for family gatherings and entertaining, this layout ensures that everyone feels included. A delightful bonus room off the kitchen provides additional space or a play area, leading you directly to the private backyard perfect for outdoor activities or enjoying a morning cup of coffee.There is also a detached garage for your pleasure. The primary bedroom is a great space, featuring a generous walk-in closet that provides ample storage space. With appliances included and the home move-in ready, you can settle in without delay and start making memories today. (id:62164)
1 Hopkins Street
Thorold, Ontario
Absolutely Stunning Executive 2 Storey Home Built By Award Winning Rinaldi Homes and Loaded with Builder Upgrades Throughout! This is a perfect turn-key home for a large family or Multi-generational living. Featuring 9 ft Ceilings, 4 spacious Bedrooms, 2 of which have full ensuite bathrooms and 4 Bathrooms throughout. Functional open concept floorplan extensively upgraded throughout and incredible curb appeal. Upon entry you will feel the instant wow-factor in the grand foyer greeted by the soaring wood staircase, stunning tiles and hand scraped hardwood floors. This is the Perfect layout for the entertainer. Family room with natural gas fireplace, Open Living room to Dining room to bright large eat-in kitchen with quartz counters, island and window surround with walkout to raised covered patio and large private fenced yard. Second level features Oversized Primary Bedroom Retreat with large sitting area, spacious walk-in closet and full 5-PC ensuite with soaker tub, double vanity and separate shower. Secondary suite features 3-PC ensuite. 2 additional large bedrooms and 4-PC bath. Lower level unspoiled with potential for future recreation room and additional bedrooms and has a finished 3-PC Bath. Quiet family oriented location, close to Parks, Highway, Shopping and all amenities. Flexible closing available, book your tour today! (id:62164)
110 Afton Avenue
Welland, Ontario
Rare and expansive two and half car garage with hydro, ideal for hobbyists, mechanics, and tradespeople. The home is an all-brick, 3-bedroom bungalow offering a blend of comfort and modern updates. Enjoy an updated eat-in kitchen complete with an island, updated cabinetry, and stainless steel appliances, all overlooking a bright and spacious living room with a large window. The main floor includes three bedrooms, including a generous primary retreat with ensuite privilege to a newly updated 4-piece bathroom. The finished basement offers a large rec-room, an additional flex room to suit your needs, and a 3-piece bathroom, and a separate entrance making it a great candidate for an in-law suite.Outdoor features include a large deck perfect for BBQs and entertaining, as well as a fully fenced backyard. Ideally located across from a newly renovated elementary school and close to shopping and Highway 406, this home is perfect for families (id:62164)
36 Royal Oak Drive
St. Catharines, Ontario
Ravine Lot in desirable Royal Henley Subdivision. This attractive raised bungalow offers some very stylish, professional upgrades. On the exterior you will notice the attractive newer front door framed by custom woodwork. Inside, the landing has new flooring tile & updated stairs (new carpet on order & soon to be installed). The main level has a spacious living room with a large bay window, built in shelves and a heated floor(nice!), dining room with built in cabinetry & a kitchen with room for a table, stainless steel appliances (dishwasher, fridge & slide in stove) & window overlooking the backyard. There are three bedrooms with good closet space and a four piece bathroom. The lower level has an outstanding renovated 3 piece bathroom with double sized shower offering handheld and overhead rain showerhead & temperature controlled ceramic floor. Cozy and spacious family room with lots of seating area, woodburning fireplace & a huge 12 ft. wide sliding glass door to the patio & fenced in rear lot with land ownership that goes beyond the fence. There is a rough outline of the lot in the photos. This ravine lot offers rear privacy and a treed view that changes with the seasons. Some updates: 2019 breaker panel, exterior doors in 2023, shingles 2018, lower level reno including the bathroom in 2020, new carpet on stairs, circuit for freezer, natural gas fire pit, gas & electrical for future outdoor kitchen, 2020 landscaped rear yard, flooring, etc. Close to transit, walkway into Jaycee Park, walking bridge joining the park to Port Dalhousie & the beach, Martindale Pond, access to highways, shopping & dining. The subdivision is low density and is comprised of single family homes with a nice mixture of families & empty nesters. Low density community that stays in touch with a neighbourhood Facebook group & currently boasts neighbours who lead special occasion activities ie, Easter egg hunt, Christmas walk, etc. This is a great home in a truly fabulous neighbourhood. (id:62164)
50 Hillcrest Avenue
St. Catharines, Ontario
WELCOME TO YOUR LUXURY DREAM HOME IN NIAGARA! Stunning, private and exclusive Family Estate ,set on fully fenced 2 acres in the heart of the City, has been beautifully restored throughout. Designed and built by Custom Builder Pym & Cooper PLUS rarely offered new Carriage House with 4 pad heated garage and lrg 2nd floor apartment w/ open design and soaring vaulted ceiling. This outstanding property is set on a beautiful sprawling ravine lot, with breathtaking nature and WATER views, your own private walking trails. Nestled amongst an enclave of Executive homes, backing onto 12 Mile Creek on prestigious Hillcrest Avenue, featuring the highest quality craftmanship, exceptional millwork and luxurious design details. No expense has been spared! Main house with beautiful entry, large foyer and dramatic staircase, custom Chef's gourmet Kitchen and DR w/high end appl's, w-i pantry, quartz. Formal Livingroom w/ custom cabinets, fireplace, white oak flooring thruout, custom lighting,French drs, Office with f.p., lrg Family rm w/custom bookshelves, wet bar, wall to wall windows overlooking spectacular water views, i.g. heated pool, scenic nature. 4 lrg bedrooms including Primary suite with spa like ensuite, f.p, w/o to private balcony. 3rd floor Loft with pine vaulted ceiling. Impressive fin. LL w/ Recrm, f.p., walkout, wine cellar, 3 pc bath, and plenty of storage. Carriage House heated garage w/ kitchenette, powder rm, f.p., walkout to large patio. 2nd floor of Carriage House features large open Greatrm, full kitchen, large bedroom, 3 pc. bath, laundry and storage. This setting is irreplaceable and only steps to the City's vibrant downtown, St. Catharines Golf Club, Montebello Park, PAC, Meridian Arena. Close to major highways, Ridley College, Brock U, Niagara Wine Region, Hospital, scenic parks, hiking and cycling trails, major airports. Perfect for family living and entertaining. Live your dream! See virtual tour and Supp'l documents for more information/ floor plans. (id:62164)
385 Fitch Street
Welland, Ontario
Rock solid custom-built single-owner 3 Bedroom 2 bathroom brick bungalow in the heart of West Welland. Finished lower-level features massive family room with brick fireplace, very large second kitchen and a second entrance for potential in-law suite or rental unit. Located close to schools, shopping and amenities this property is ready to be customized into the perfect family home or a unique and perfectly located investment opportunity. (id:62164)
3458 Trillium Crescent
Fort Erie, Ontario
Enjoy this stunning and spacious light filled custom home in the premier community of "Ridgeway By The Lake." This Nantucket Model is a gorgeous bungalow of approx. 1936 sq. ft. on main level and is well maintained with an innumerable list of upgrades. Open floor layout with vaulted ceilings enhance a large great room/diningroom with lovely gas fireplace and hardwood flooring, french door from sunroom to backyard with lovely deck and gas barbecue to enjoy family gatherings. Perfect for entertaining the kitchen has plenty of maple cabinetry, breakfast bar, granite counters, tile backsplash and recessed lighting. Large private primary suite and beautiful ensuite with soaker tub and ceramic shower stall. Other special features included are California shutters and sun blocking shades, plenty of storage and hardwood flooring throughout main areas. Main floor laundry with custom cabinetry. Finished basement is approx. 628 sq. ft. and includes a lovely guest suite with full bath. This home has access to a private membership to the Algonquin Club which consists of saltwater pool, fitness room, saunas, showers, change room, library, billiards/games room and Great Hall. Monthly fees approx. $90.00/month. Enjoy strolls to the shores of Lake Erie, Friendship Trail and historic downtown Ridgeway with its locally owned shops and restaurants. A perfect place to call home. (id:62164)
53 Longfellow Avenue
St. Catharines, Ontario
LOCATED IN THE HEART OF GARDEN CITY ST.CATHERINES, THIS CHARMING FAMILY HOME IS CENTRAL TO ALL NIAGARA HAS TO OFFER LIKE WINERIES, POPULAR PARKS, BROCK UNIVERSITY, AND OF COURSE THE BEAUTIFUL NIAGARA FALLS. THE HOUSE OFFERS A SPACIOUS FRONT ENTRANCE-CERAMIC FLOORS, OPEN CONCEPT KITCHEN-BREAKFAST NOOK. FAMILY ROOM WITH VIEW AND DOORS TO BACKYARD. ALSO FEATURES A FORMAL LIVING ROOM, AN OAK STAIRCASE TO 2ND LEVEL. LARGE MASTER BEDROOM WITH A 4 PIECE ENSUITE, SOAKER TUB, A SEPARATE SHOWER, AND A WALK-IN CLOSET. 3 ADDITIONAL FULL-SIZE BEDROOMS EACH WITH A SPACIOUS FRENCH DOOR CLOSET AND A 4 PIECE BATH. LAUNDRY ROOM IS CONVENIENTLY LOCATED ON THE MAIN FLOOR. BASEMENT IS FINISHED WITH A LARGE RECREATION ROOM, AN ADDITIONAL LARGE BEDROOM AND A FULL BATHROOM. RELAX WITH A CUP OF TEA IN THE COVERED FRONT PORCH. THIS HOUSE HAS EVERYTHING A FAMILY NEEDS. CENTRAL VACUUM ROUGHED-IN, HIGH-EFFICIENCY FURNACE, DOUBLE CAR GARAGE, DOUBLE PAVED DRIVEWAY AND CENTRAL AIR. (id:62164)
Ph16 - 85 Wood Street
Toronto, Ontario
Axis Condos Is Located At Yonge & College, Excitement With Around Many Amazing Eateries, Nightlife Establishments, Eaton Centre And Subway. All Within Walking Distance! Toronto Urban Is At Your Footsteps. In The Vicinity Are Universities Of TMU, OCAD, UofT And Geroge Brown College. Functional Layout 2 Bedrooms, 2 Baths And 1 Study Penthouse Unit, With Unobstructed South East View, Engineered Laminate Flooring, Morden Kitchen With European Built-In Style Appliances. Amazing Amenities: Party Room, Business Centre, Concierge, Gym, Rooftop Deck, Rec Room, Guest Suites And Media Room. Mins Drive To DVP. (id:62164)
3106 - 59 Annie Craig Drive
Toronto, Ontario
Welcome to this beautiful, open-concept one-bedroom suite offering breathtaking southwest views of Lake Ontario. With a bright, spacious layout and floor-to-ceiling windows throughout, this modern residence is designed to impress. It features one of the most desirable floor plans in the building, showcasing quartz countertops, built-in appliances, and stylish engineered flooring. Enjoy the perfect blend of natural beauty and urban convenience. You're just steps from parks, trails, bike paths, the yacht club, beaches, and transit. Downtown Toronto is only a 10-minutedrive away, with Pearson Airport reachable in just 18 minutes. The building offers a full range of amenities, including a 24/7 concierge, indoor pool, gym and exercise room, steam room, rooftop terrace with garden and BBQ area, a party room, and more. Experience luxury waterfront living in this exceptional condo. Tenant pays hydro. Water and heat included. One parking included. (id:62164)
Inv - 5640 Tomken Road
Mississauga, Ontario
OVER $300,000 Of Decor Inventory Included!!! Truly A Turnkey Awarding Winning Decor & Event Company With Over A Decade Under Their Belt (14 Years Of Event Planning Business). Be Your Own Boss, Income Potential Is Incredible!!! Current Owner Will Train For 1 Month!!! Located In Mississauga With a 3300sqft, 7 Offices (Sources Of Income), Showroom and Warehouse Space To Store All The Inventory, This Company Has Completed Over 1000 Events & Many Repeat Clients. This Company Has Won Top Choice Award for Wedding Decor in Ontario, Readers Choice Awards & Seen In Magazines Such As The Bridal Guide, Bellissima Bridal Magazine & So Many More. Purchase A Business That There Is No Guess Work, Buy Today & Start Making Money Tomorrow! SOP's All Included (id:62164)
2311 - 2 Anndale Drive
Toronto, Ontario
**Tandem Parking Fits 2 Cars!!*** Experience luxury living in this stunning high-floor unit at Tridel's prestigious Hullmark Centre! This bright and spacious 2-bedroom, 2-full bathroom suite boasts a highly desirable split-bedroom layout, ensuring optimal privacy and functionality. Enjoy abundant natural light and breathtaking, unobstructed city views from the large private balcony and expansive windows. The modern interior features 9ft ceilings, sleek laminate flooring throughout, and high-end finishes. The contemporary kitchen is equipped with integrated appliances and elegant granite countertops. While the unit offers a serene retreat, you're just an elevator ride away from direct indoor access to both Yonge & Sheppard subway lines and Whole Foods. World-class amenities include a 24hr concierge, fitness centre, outdoor pool, and more. Easy Hwy 401 access completes this exceptional offering. (id:62164)
140 - 180 Mississauga Valley Boulevard
Mississauga, Ontario
Welcome to your cozy urban oasis! This charming 5-bed, 3-bath end unit townhouse nestled in the heart of the city offers the perfect blend of convenience & comfort. Upon entry, you are greeted by a large living room w/ ample natural light pouring through large windows, creating a warm & inviting atmosphere. Large-size kitchen with big storage. Upstairs, you'll find generously sized bedrooms w/ closets for storage &versatility, each offering a tranquil retreat from the bustling city life. A private patio provides a serene outdoor space for relaxation or entertaining guests. Unit sold as is, Additionally, it is located near Cooksville GO Square One Malls, Trillium Hospital, future LRT, Hwy 403 & QEW The basement Unit is rented for 880 per month with a separate kitchen and Washroom. Gas & Electric Heating, 7 inch Concrete slabs for flooring & Ceiling. (id:62164)
288 Sixteen Mile Drive W
Oakville, Ontario
**Absolutely Amazing Home!!** Mattamy Built, Energy Star Efficient With Thousands Spent On Ugds! 9' Ceilings On The Main With Great Hall, Exquisitely Upgrd Kitchen With Ext Cabs & Gran Cntrs, Bianco Undrmt Sink, Porcelain Tiles, Hand Scrpd Hdwd Flrs. Eligent Wood Stcse W Iron Pickets/ Smooth Ceilings Top And Bottom/R-I Gas Line For Bbq/ Mstr Br Feat. Tray Ceiling, His&Hers W/I Closets, 5Pce Carrera Marble Flrs Master Ens & Counter, Sep Shower & Soaker Tub. Finished Basement/Bedroom/Rec Room and 4pc Washroom (id:62164)
1006 - 50 Wellesley Street E
Toronto, Ontario
5 years new Plaza condo ,743 Sqft Luxury 2 Bdrms Unit With Unobstructed East View, Floor To Ceiling Windows, Full Length Balcony, 9 Ft Ceiling. Master Bedroom With En-Suite Washroom, Second Bedroom With Sliding Door And Closet. 2 Full Bath, Open Concept Layout W/Laminate Floor Thro-Out. Quartz Counter, Undermount Sink. Steps To Yonge/Wellesley Subway, Close To Uot, Ryerson U, Financial And Business District, Hospitals, Banks, Shopping, Restaurants.24 Hrs Concierge, Gym,Pool &More. (id:62164)
192a-192b Finch Avenue E
Toronto, Ontario
Calling On All Builders And Developers! Location, Location, Location! Rare Opportunity To Acquire This 50 X 111.58 South Facing Lot In Newtonbrook East! This lot has been severed into two pieces of 25ft frontage lots. The building permit for 192A has been approved, and 192B is pending development levies to be paid. 3-storey above-grade houses with double car garages and a chance to build additional garden suites. Unbeatable Location! Proximity To Everything! Build New With Confidence On A Lot That Can Absorb The New Value! Myriad Of Opportunities! (id:62164)
1498 Fisher Avenue
Burlington, Ontario
Welcome to this charming 3-bedroom raised bungalow located on a quiet, family-friendly street in Burlington. Sitting on a large lot with a detached 1-car garage and an oversized driveway that fits up to 6 cars, this home offers both space and flexibility. Step inside to discover a freshly updated interior featuring brand new flooring, modern pot lights, and a stylishly renovated bathroom. The bright, functional kitchen boasts new appliances and a fresh, clean look that is ready for you to move in and enjoy. The lower level offers a separate entrance, making it perfect for extended family or potential rental income. Downstairs you'll find two additional bedrooms, a second kitchen, and a spacious open-concept rec room, ideal for entertaining or relaxing. This is a great opportunity to own a versatile home in a prime Burlington location, close to parks, schools, shopping, and easy highway access. (id:62164)
206 - 10 Mendelssohn Street
Toronto, Ontario
Looking for a Quiet, Friendly Neighbourhood, Walking Distance to a Subway Station? Come See this Spacious, Bright, Beautiful and Freshly Painted, 2 Bedroom, 2 Bathroom Condo with Parking and Loads of Storage! It's a Hop, Skip and Jump to Warden Subway Station and Just Minutes to All the Yummy Restaurants and Fantastic Shops on Eglinton Ave and the Soon-to-Be Eglinton LRT (rumoured to be operational in Septemeber 2025). This Great Building has its own Party Room and Visitor Parking and is just steps to a Park with Splash Pad and the Highly Rated Warden Hilltop Community Center with Great Programs and Facilities for All Ages including a Fitness Center/Gym, Fitness/Dance Studio, Kitchen, Multipurpose Rooms, Outdoor Basketball Court and More! This Awesome Unit is Located on the Quiet, East-Facing side of the Building with Spectacular Sunrises! The Large, Open Concept Kitchen is an Entertainer's Dream with Massive Amount of Counter and Cupboard Space to Store and Show Off all the Great Kitchen Gadgets! Luxurious Stone Countertops, Breakfast Bar, Double Sink, Full Sized Stainless Steel Appliances, Quality Laminate Flooring in Living/Dining and Bedrooms. The Smart Split Bedroom Layout is Practical for Families and Investors alike. Generous Principal Bedroom has a 3 Piece Ensuite Bathroom and the Good Sized Second Bedroom is Located Right Beside the 4 Piece Bathroom. The Open Concept Living Room/Dining Room makes Furniture Placement a Breeze. The Generous Balcony has an Outdoor Light and Electrical Outlet Making it the Go-To Space for Summer. The Walk-In Laundry Room Features a Full Sized Stacked Washer and Dryer and Lots of Storage. The Large Front Hall Closet Offers Even More Storage! Postal Boxes in Foyer for your Important Deliveries! Measurements are Approximate. (id:62164)
513 - 350 Alton Towers Circle
Toronto, Ontario
Perfect Location, Immaculate spacious luxurious Condo W/2 Bedrooms Plus Solarium, 1240 sqft large corner unit. 2 Bathrooms, the solarium can be use as 3rd bedroom, over looking Park, large family or first time buyer's bust. In the heart of Scarborough. Close To Schools, Park, Library, Supermarket, Restaurants, & Ttc. just need loving tender care, you will have a beautiful home. don't miss it!!! (id:62164)
4907 - 11 Yorkville Avenue
Toronto, Ontario
Ultra Luxury downtown living in the heart of Yorkville. Walking distance to Subway station, Four Seasons Hotel, library, cinema, Mattamy Athletic Centre, ROM, parks, restaurants, clubs and fine dining. World-class amenities include heated pools, fitness center, BBQ and wine lounge. 24 hours concierge, catering kitchen and party room. Fully-furnished units and enjoy exclusive use of primary ensuite with privacy. Ideal for single young professionals. One exclusive underground parking for extra $450 per month and parking can be leased separately. Please note this unit is a 2 bedroom unit and the landlord is leasing the Primary unit exclusively and tenant will share the rest of living area with the landlord together. The landlord is a adult man. (id:62164)
1901 - 15 Ellerslie Avenue
Toronto, Ontario
Brand New Ellie Condo in the heart of North York. 2 Spacious Bedrooms and 2 baths. Easy access to highways, TTC, shopping, restaurants, supermarket, library, parks, and public transit. Amenities include: gym, sauna, movie theater, visitor parking, rooftop terrace, BBQ etc. (id:62164)
6965 Harovics Lane
Niagara Falls, Ontario
WELCOME to 6965 Harovics Lane in Niagara Falls. This lovingly cared for, all brick, 2 story home featuring 4 bedrooms, main floor laundry, 4 bathrooms, combination living and dining area as well as a main floor office and family room is ready for your decorative flare. This large executive home is perfect for the growing family and close to all that Niagara Falls has to offer such as shopping, Costco, churches, schools and so much more. Located on a quiet street, your family will love the peaceful and tranquil setting. The finished basement includes a recreation room, bedroom and another bathroom- perfect for guests and extended family. Your dream home awaits. (id:62164)
118 - 305 Garner Road W
Hamilton, Ontario
Stunning 1-Year-Old End-Unit Townhome in Ancaster Built by LIV Communities! Welcome to this beautifully upgraded 3-bedroom, 3.5-bathroom end-unit townhome offering 1,624 sq ft of stylish living space, plus an additional 347 sq ft in the fully finished basement. Located in a sought-after Ancaster community, this bright and airy home is filled with natural light and beautiful views of near by green space, thanks to extra windows throughout. The main floor features durable laminate flooring and a modern dark wood kitchen with quartz countertops, seamlessly flowing into the open-concept living and dining areasideal for both everyday living and entertaining. Upstairs, the spacious primary suite boasts a walk-in closet, a spa-like ensuite with a soaker tub and glass shower, and large windows that flood the room with light. Two additional well-sized bedrooms provide plenty of space for family, guests, or a home office. You'll also appreciate the convenient second-floor laundry with a stackable washer and dryer. The finished basement adds even more versatile living space, featuring a cozy family room, a 4-piece bathroom, and a delightful under-stair craft room perfect as a creative nook or play area. Complete with a single-car garage, this exceptional end-unit townhome offers the perfect blend of comfort, style, and functionality in one of Ancaster's most desirable communities. Close to Highway access, schools and shopping. (id:62164)
802 - 301 Prudential Drive
Toronto, Ontario
Spacious, bright, carpet free, unobstructed view, newly painted, separate Living and Dining Room, eat-in kitchen, en-suite laundry, with parking and locker, lots of visitors parking, located on a very convenient location. huge screened balcony, indoor pool, gymn, sauna, pet friendly friendly building, near park and transit and shopping. (id:62164)
Basement - 45 Turnberry Avenue
Toronto, Ontario
Recently renovated bright and sunny 2 bedrooms basement apt. with high ceilings and separate private entrance. Located next to 24 hours TTC line , direct TTC line to York University, less than 15 mins drive to downtown, 15 mins walk to Stockyards shopping district, bars, restaurants, Walmart and grocery stores. Close to parks and schools. Parking Available Via Street Permit. Apartment comes with Stainless Steel Appliances (stove and fridge), laundry facilities are in the house . Tenant will be responsible for 25% of utilities: water, electricity and gas. Suitable to max 2 adults and a child. (id:62164)
301 - 10 Capreol Court
Toronto, Ontario
Attention First-Time Buyers & Smart Investors!Welcome to Parade 1, a standout residence in the heart of the dynamic CityPlace neighbourhood!This freshly painted 1-bedroom + den suite offers an ideal blend of style, space, and functionality. The modern open-concept layout features a sleek kitchen with integrated & built-in appliances, and an exceptional floor-to-ceiling pantry, a rare find in units this size. Whether cooking or entertaining, the eat-in design flows beautifully into the living area and out to a generous balcony with striking city views.The sun-filled living room invites relaxation, while the spacious primary bedroom offers a peaceful escape with a full wall-to-wall closet and tranquil east-facing exposure. The separate den is perfect for a home office, guest suite, or formal dining room adapt it to suit your lifestyle.Turnkey & move-in ready, this unit delivers outstanding value in both design and location.Enjoy an impressive list of amenities:Indoor pool, sauna, jacuzzi, full gym, billiards room, lounge, theatre, squash court, children's play area, guest suites, concierge service, and communal laundry facilities.Live steps from Canoe Landing Park & Community Centre, with its off-leash dog park, splash pad, sports fields, and playground. Walk to Sobeys, local shops, banks, and restaurants. Just minutes to TTC, Billy Bishop Airport, King West, the Harbourfront, and Toronto's Entertainment District plus easy access to highways for commuters.A vibrant lifestyle, unbeatable location, and a move-in ready suite this is the one. (id:62164)
146 Field Street
West Grey, Ontario
Welcome to this stunning century old log cabin nestled on a serene creekside setting, offering a perfect blend of rustic charm and modern luxury. This meticulously maintained retreat features custom cherry kitchen cabinets with leathered granite countertops, a custom live edge wood countertop in the butlers pantry, and a versatile bunkie/home office/guest house. The main cabin is equipped with top-of-the-line Bosch appliances, including a 2023 dishwasher and a washer/dryer combo. Enjoy ultimate comfort with heated floors in the kitchen prep area and bathroom. The propane fireplace with thermostat and remote, serviced in May 2024, adds cozy warmth, while the heat pump and air conditioning unit ensures year-round comfort. Outdoor enthusiasts will appreciate the professionally landscaped grounds, retractable awning, and keyless entry on both the main and bunkie doors. The cabin also features a custom timber frame structure with industrial - grade heat, retractable screens and LED lighting, perfect for gatherings or relaxing evenings. Additional highlights include a new water heater, water pump, and water softener installed in 2022, a septic system pumped in June 2023, and an electric fireplace in the bunkie. The property is also wired for a propane BBQ and features LED lights along the driveway with a dusk-to-dawn timer and motion sensor retractable awning on the deck. Experience the perfect blend of rustic charm and modern amenities in this unique log cabin retreat. Please see attached Feature sheet. (id:62164)
3057 Perkins Way
Oakville, Ontario
Experience luxury living in this newly built three-story end-unit townhome by Primont, offering 2,904 sq. ft. of thoughtfully designed space in one of Oakvilles' most desirable neighborhoods. Perfectly located for everyday convenience just 2 minutes to Joshua Creek Trail and Craigleith Park, 4 minutes to Longos, 2 minutes to Joshua Creek Public School, 8 minutes to Munns Public School, and 10 minutes to White Oaks Secondary School. Quick access to Highways 403, 407, and the QEW ensures seamless commuting. This stunning home features soaring 12-foot smooth ceilings on the main floor and 9-foot ceilings in the bedrooms. The bright, open-concept main level includes expansive windows and a modern kitchen with quartz countertops, a large center island, and premium cabinetry. The family room is enhanced with an upgraded electric fireplace, while the dining area leads out to a private wooden deck perfect for entertaining. With 4 spacious bedrooms and 5 bathrooms, this home is ideal for families or multi-generational living. The entire third floor serves as a private suite, featuring a large bedroom with a walkout balcony, its own ensuite, and a beautiful closet offering privacy and comfort comparable to a primary bedroom. Adding even more value is the finished walk-out basement, which enjoys excellent natural light, a separate bathroom, and can easily function as a fifth bedroom, guest suite, or home office. High-end stainless steel appliances and window coverings will be installed prior to move-in. A rare opportunity to enjoy modern design, functional space, and premium location all in one exceptional home. Thanks for showing! (id:62164)
60 Guardhouse Crescent
Markham, Ontario
Bright & Stunning Minto Built Freehold 3 Bed and 4 Washroom Townhouse in the Desirable Angus Glen Area! Spacious layout, Hardwood floors and Soaring 10-ft Smooth Ceilings on the Main Floor w/ an Abundance of Natural Light. 9-Ft Ceiling on Upper Level. The Upgraded Kitchen features Quartz Countertops, Porcelain Backsplash, Center island, Premium Kitchen Appliances; Stainless Steele (Fridge, Stove and Dishwasher).Walking distance to Village Grocer. Mere Mins to Parks, Trails, Shops, Main Street Unionville, Golf Club and much More! Zoned for the Highly Regarded Pierre Elliot Trudeau High School, St. Augustine Catholic High School, etc.)! Close to Parks, Schools, Restaurant, go station, 407 And 404, etc. * Pristine Move-in Condition! * (id:62164)
15a Davidson Avenue
Toronto, Ontario
Spacious & Versatile Semi-Detached Perfect For Multi-Generational Living! Welcome to this Bright & Spacious 3 Bedroom, 3 bathroom, Semi-Detached Home in the Heart of Clairleas-Birchmount, design for family comfort & entertaining! Featuring an attached Garage, a finished basement with a separate entrance-ideal for extending family or rental income-and an open-concept kitchen with a walk-out to a covered two windows sunroom patio, this home is perfect for hosting gatherings and everyday living. The elevated living room over the garage offers a cozy retreat with a walk-out balcony, where you can enjoy morning coffee or unwind with a glass of wine in the evening. A cold room (cantina) provides extra storage, perfect for preserving groceries or a future wine cellar. Prime Location! Just minutes to top schools, shopping plazas, places of worship, and convenient transit access for an east commute to downtown. (id:62164)
4111 - 7890 Jane Street
Vaughan, Ontario
Transit City 5 One Bedroom Condo! Bright 1 Bedroom Unit W/Great View & Layout. Interior 512Sqft +102 Sqft Balcony. Bright Rms. 9' Ceiling, Modern Open Concept Kitchen W/Quarz Counter &Integrated Appliances. Nice East Clear View of Vaughan City. You Can Also See The CN Tower From The Balcony. Walking Distance To Vaughan Metropolitan Centre Subway Station, Hospital,Entertainment, Fitness, Retail Shops, Movie Theatre, Restaurants, York University, Canada'sWonderland, And Vaughan Mills Mal,l And More. Closed to Hwy 7, 407& 400. You will beimpressed and amazed by the variety of gym space and fitness equipment. Perfect forprofessionals, couples or students. (id:62164)
69 Boulderbrook Drive
Toronto, Ontario
A Rare Opportunity To Own This Gorgeous 5 Bedroom Home On A PREMIUM Lot Backing Onto Ravine. Dream Kitchen With Quartz Countertop. Massive Primary Bedroom With Private Enclosed Terrace. Fabulous Layout W/Large Rooms For Entertaining. Walk-In Closets In Bedrooms. 9 ft Ceiling On Main Floor. Massive Library On Main Floor Can Be Used As Extra Bedroom. Hardwired Ethernet Cables Installed Throughout Home. Close To Parks, Community Center, Shopping Plaza, and Transit. Minutes Away From 401 and 404 (id:62164)
3011 - 15 Holmes Avenue
Toronto, Ontario
Penthouse Unit on top 3 Floors. 2 Bed 2 Bath Modern Condo Unit, South East Corner With Wrap Around Balcony. Breathtaking Views Of Toronto, Blinds Included!! Locker Included. Parking Is Available Upon Request. Current lease does not include parking. Located In The Heart Of North York, Just Steps From Finch Subway Station, Surrounded By Supermarkets, Banks, Schools, Restaurants, Shops And Many More. Amenities Include 24/7 Concierge, Yoga Studio, Gym, Golf Simulator, Kids Imagination Space, Outdoor Lounge, Party Room And Rooftop Deck. (id:62164)
745 Millwood Road
Toronto, Ontario
Affluent Community; Close To Public Transits, Shops, Restaurants, Church, Parks And Top Tier Schools; 1st Floor New Hardwood;Newly Renovated Kitchen, New Large Fridge, Dishwasher and Cabinet: 2nd Floor Renovated In 2018 (Incl. Three Spacious Bedrooms, Two Closets &Two Washrooms); Newly Installed Central A/C (Lennox); New Electrical System & Spotlights In Living Room; Don't Miss Out. Furniture Provided; Must See! (id:62164)
1-15 Chambers Street
Smiths Falls, Ontario
Fully Tenanted and Priced to Sell with Cap over 9%!!! DW Zoning allows many uses: Retail, Food, Grocery, Medical, Education, Art and More! Great foot traffic, Great visibility, close to Restaurants, Marina, Rideau River, Tourist attractions, Shops, Giant Tiger. 2H free street parking. Undermarket rents with upside potential. 670 sqft office can be easily rented separately to increase income. The Old Rideau Theatre: a staple building with rich history and solid structure (NOT Designated Heritage) (id:62164)
5301 Middlebury Drive
Mississauga, Ontario
Well Appointed Executive Home Backing On The PARK(direct access)! Walking Distance To The Best Schools In Mississauga - John Fraser, Gonzaga, Middlebury Ele., Thomas Middle, Divine Mercy, and Vibrant Erin Mill Town Center. Stunning And Upgraded House... Spacious Living Room combined with Dining room and Lots Of Space For Family Gathering On The Main Floor .Multifunctional Family Room Can Be Easily Changed To Additional Bedroom/Office.Updated Laminate Floors 2019 In All Four Bedrooms On The 2nd Floor, Large Master Bedroom With Breathtaking Parkview and Renovated Ensuite Bathroom (2023).Dishwasher 2023, Stove 2022, Wall Painting On Main and Second Floor 2023, Laundry Room With New Wash Basin & Fresh Painting 2023, AC 2020, Temperature Control(Ecobee) 2020, Tank (Heated Salt Water Pool) 2019. Ceiling Lights Throughout The House Replaced In 2023, Insulated Attic Done 2022. Over 3500 Sqft Of Living Space Throughout All Levels (Main/2nd/Bsmt). Beautiful Interlocking Driveway & Backyard 2023, Welcoming Stone Walkway, Grand Rockery & Breathtaking Greenery Wrapping The Residence. Steps To Longo's, Minutes Drive To Loblaws, Nations Fresh Foods, Highway (403,407), Credit Valley Hospital, Community Center & Library. Public Transit ,Go Train ( Streetville Go).10 Minutes Drive to Clarkson Go, Meadowvale Go and Meadowvale Business Park. 10 Minutes Drive to T & T Supermarket, 15 minutes Drive To Square One...... One Bedroom/Office With Built In Closet, Studio Room, Recreation Area Within Tastefully Finished Basement For More Space To Enjoy. Furnace owned .New Hot Water Tank .A Must See! (id:62164)
Th9 - 1031 Midland Avenue
Toronto, Ontario
Handyman delight! Large TH approx 1400-SF in PRIME AREA (Lawrence)..Low condo fee $351/mo is a potl fee for Roof maintenance,snow shoveling,Garbage disposal & road/fence maintenance..Spacious 3-bdrm + 3-Bathrooms..Large Kitchen with Walkout to private fenced backyard..Skylight above Stairway..Master bdrm w/ 4pc Enste..Finished Basement for winter enjoyment..Large ROOT CELLAR in basement for wine storage..Single attached Garage w/ Private Paved Driveway (visitor Parking right in front)..Steps to TTC & bus stop..Short drive to Hwy401,Kennedy/Warden subway..convenience to all amenities..Please bring your qualified buyers..NOTE: HOUSE TO BE SOLD 'AS IS' (Live-in condition but need some facelift Kitchen cupboards & 3-bathrooms)..Turn this Townhome into beautiful cozy home with lots of spaces than owning a condo!! (id:62164)
Upper Level - 47 Maple Street
St. Catharines, Ontario
Newly Renovated Upper-Level Unit In The Desirable York Haig Neighborhood Of St. Catharines. This Bright And Modern 2-Bedroom, 1-Bath Home Features: A Fully Equipped Kitchen With New Stainless Steel Appliances: Fridge, Stove, Dishwasher, And Range Hood; Stylish Bathroom With A Sleek Stand-Up Shower & LED Vanity Mirror; Private In-Unit Laundry With A New Washer And Dryer; Elegant Pot Lighting Throughout The Entire Unit; Beautifully Finished Staircase Leading Up To The Entrance. 1 Dedicated Parking Spot Included Additional Available For Extra $. Hydro On Tenant (Separate Meter); Water & Gas Included. Dont Miss Out On This Move-In Ready Gem! (id:62164)
218 - 1077 Gordon Street
Guelph, Ontario
Welcome to TEN77, Unit 218, Your Stylish South-End Retreat! Step into this bright and beautiful 3-bedroom condo in one of Guelph's most desirable spots! Nestled in a sleek 4-storey boutique building, this move-in-ready gem has been freshly painted and is carpet-free, featuring upgraded floors and lighting throughout. You'll love the open-concept layout with soaring 9-foot ceilings and a modern eat-in kitchen complete with stainless steel appliances, granite countertops, dark cabinetry, and a breakfast bar that's perfect for casual bites or hosting friends. The spacious living room opens onto a North-facing balcony through sliding glass doors that let the sunlight pour in! Each bedroom is generously sized with ample closet space, and the sleek 4-piece bathroom features a tub/shower combo and vanity. Bonus: in-unit laundry with extra storage!Extras? Of course! You get exclusive underground parking and a storage locker, all with super low maintenance fees (INCLUDES WATER). The location is spot-on: just a 1.5 km walk or quick bus ride to the University of Guelph, and close to shops, parks, trails, and easy 401 access. Whether you're a first-time buyer, student, faculty member, or savvy investor is a prime opportunity you won't want to miss! YOU BELONG HERE! (id:62164)

