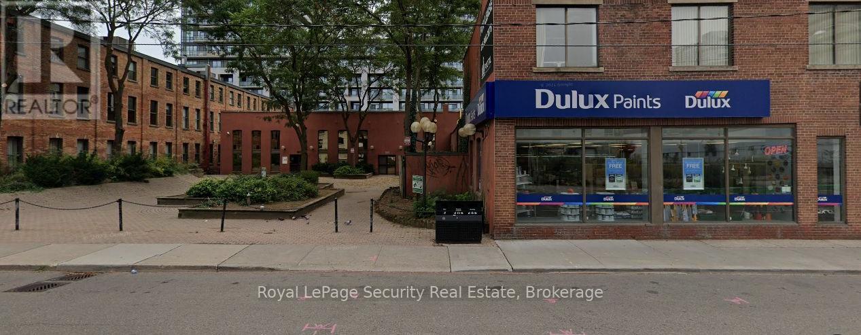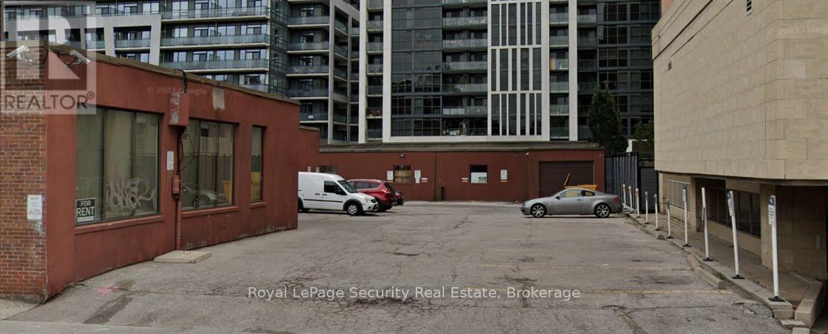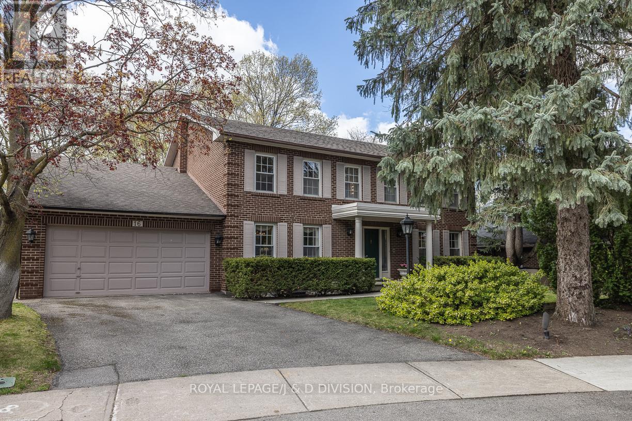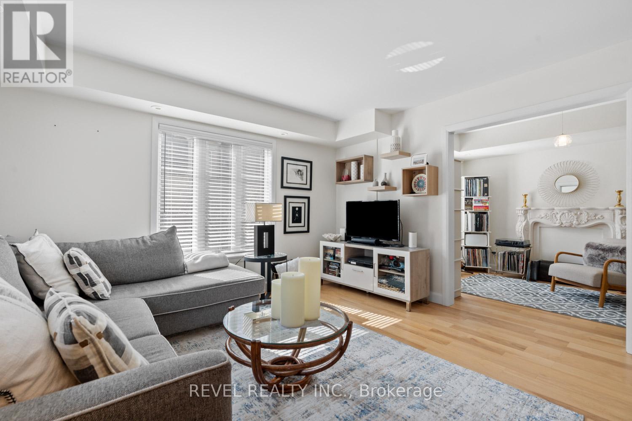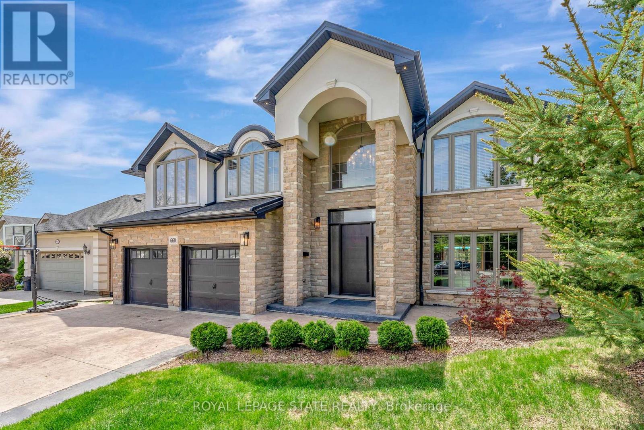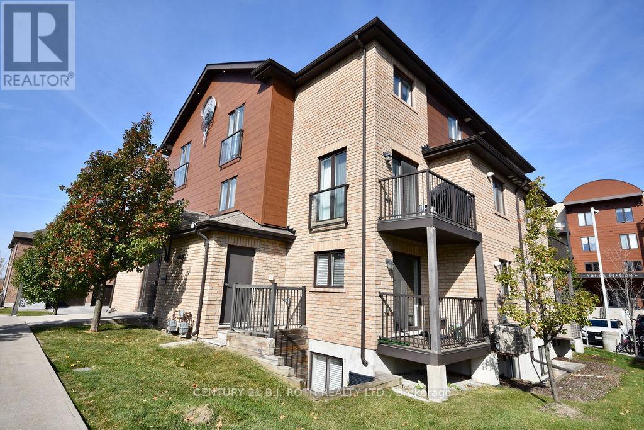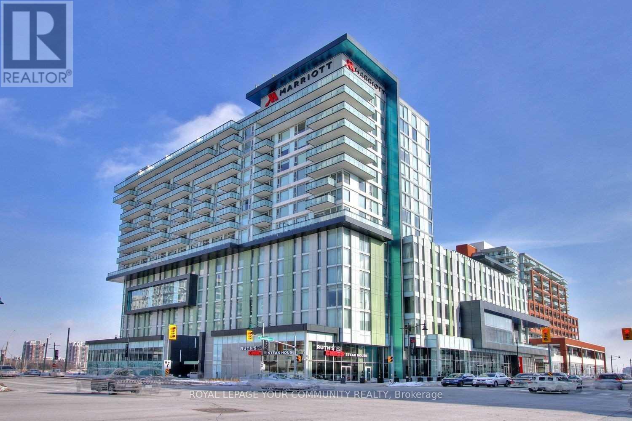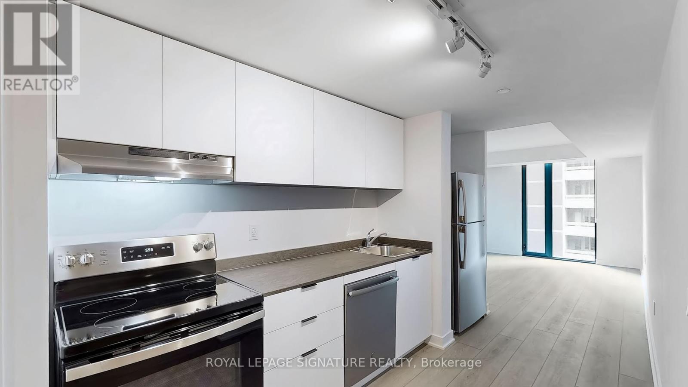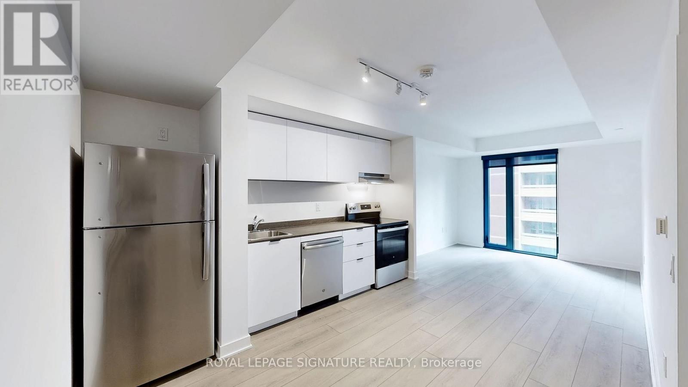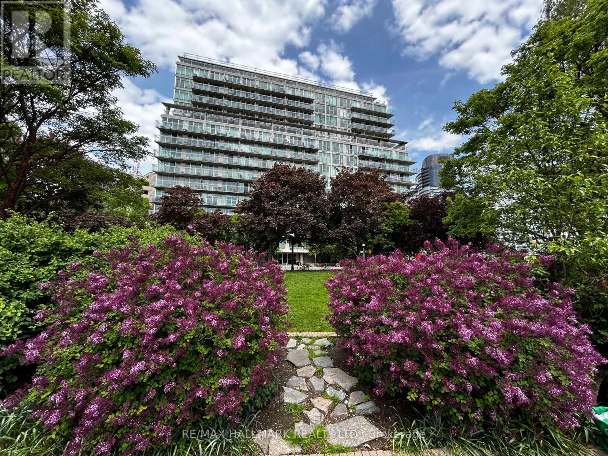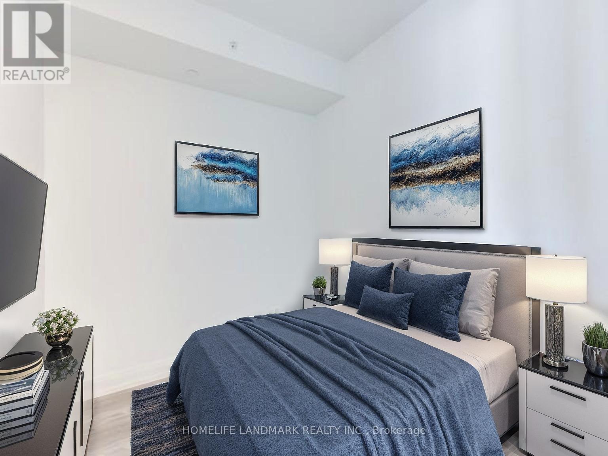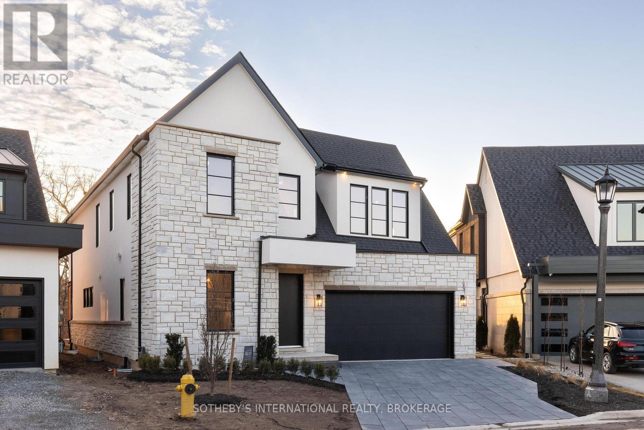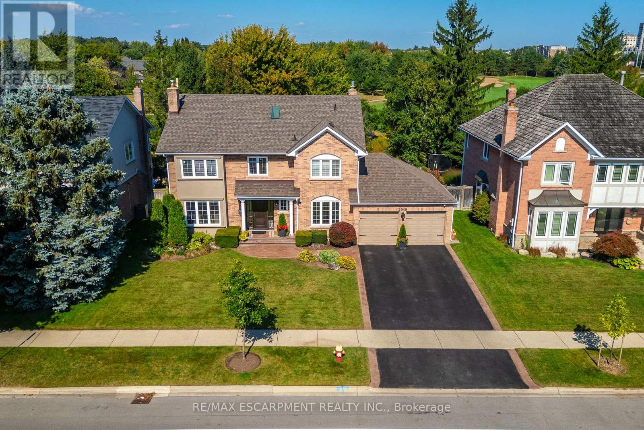We Sell Homes Everywhere
E3 - 381 Richmond Street E
Toronto, Ontario
6900 sqft of very cool, unique space, suits creative business, high ceilings and air conditioning in prime location. Modern office with the use of a nice large courtyard (10,000 sq./ft.) included with this unit. Approximately 30" high ceilings. Also has 2 washrooms & mezzanine with 3 offices, can also suit many retail businesses such as furniture store, could be a nice restaurant with nice patio. Can be combined with unit E2 for a total of 14,700 sq./ft. It has large double doors loading and unloading from the parking lot. Please see attached floor plan and property site plan. Also good for a nightclub or other events such as weddings, birthday parties, corporate events etc. Unit can be combined with Unit D an extra 4000 sq./ft. for a total of 11,500 sq./ft. **EXTRAS** Rent is $22,000 per month + HST + utilities. (id:62164)
E2 - 381 Richmond Street E
Toronto, Ontario
5100 sqft of very cool, unique space, suits creative business. Air conditioning in prime location. Modern office with use of a nice large courtyard (10,000 sq./ft.) included with this unit. Also has a newly renovated large modern kitchen, 2 boardrooms, 2 washrooms. Ground floor is 4800sqft, mezzanine is 2200 sqft. Can be combined with unit E3 for a total of 14,700 sq./ft. Loading door from rear public lane. Can also be used for several retail businesses and could be a nice restaurant with nice patio. Please see attached floor plan and property site plan. Also good for a nightclub or other events such as weddings, birthday parties, corporate events etc. **EXTRAS** Rent is $21,000 per month + HST + utilities. (id:62164)
E - 381 Richmond Street E
Toronto, Ontario
12,000 sqft of very cool, unique space, suits creative business high ceiling and air conditioning in prime location. Modern office with exit to a nice large courtyard (10,000 sq./ft.) included with this unit. Approximately half of the office space has 30' high ceilings. Also has a newly renovate large modern kitchen and boardroom. It would suit a furniture store or a large restaurant with a large outdoor courtyard (10,000 sq./ft.). Please see attached property site plan. **EXTRAS** Rent is $40,000 per month + HST + utilities. (id:62164)
D & E - 381 Richmond Street E
Toronto, Ontario
14,700 sq./ft plus 4,000 sq./ft of high end office space combined of commercial or industrial space for a variety of uses and any type of business that needs a nice office with storage or work space. 30 ft ceilings in half the space. Please see attached property site plan. **EXTRAS** Rent per month + HST + Utilities (id:62164)
16 Bobwhite Crescent
Toronto, Ontario
This Georgian-style five bedroom home is beautifully situated on a quiet crescent in St Andrew-Windfields. The 60'x134' ravine lot is one of the largest on the street. This center hall plan with spacious principal rooms, 5064 square feet total, is perfect for family life or entertaining. Be welcomed by the open foyer with a dramatic spiral staircase, wainscoting, & hardwood floors. The living room offers a lovely wood burning fireplace & leads into a separate sitting room. The kitchen offers custom oak cabinetry, stainless steel appliances, granite countertops, a walk-in butler's pantry, & a breakfast area. Walk out to the sundeck overlooking the pool and garden from the breakfast area and family room. Also on the main floor is a formal dining room, as well as a family room with a beautiful brick wood burning fireplace. Finally, a laundry room with a side entrance and two separate powder rooms. Five bedrooms are offered on the second floor, the primary retreat with a five-piece ensuite washroom and a walk-in closet. The finished lower level is mostly above grade and has large windows with beautiful natural light streaming throughout, plus two rare walkouts with sliding French doors to the patio and pool. It features an incredible L shaped recreation room with a flagstone wood burning fireplace and an elegant built-in oak bar. Ample storage can be found throughout. There is a home office, and a sixth bedroom currently being used as the billiards room. Outside, the brand-new two-level sundeck or stone patio are perfect for al fresco dining or lounging by the pool, surrounded by mature trees. A stunning private setting in a sought-after neighbourhood, truly an oasis in the city. Conveniently located just minutes from Bayview Village & Shops at Don Mills, & highways. Close to Toronto's best public schools: Dunlace PS, Windfields PS, York Mills CI (ranked #1 by the Fraser Mustard Institute), & private schools: Crescent School, Toronto French School, & Havergal College. ** This is a linked property.** (id:62164)
417 - 150 Sudbury Street
Toronto, Ontario
Stylish Queen West Loft Living! Discover this exceptional 2-bedroom, 1-bathroom ultra-modern loft in a prime location. Appreciate the character of exposed brickwork and concrete ceilings throughout. The modern kitchen is well-appointed with stainless steel appliances and granite counters. The open-concept layout of the living and dining rooms is perfect for modern living, extending to a private patio. The master bedroom features a semi-ensuite and large closet, while the second bedroom provides comfortable ambiance. In-suite laundry adds to the convenience. Enjoy over 700 square feet of thoughtfully designed space. (id:62164)
918 - 50 Western Battery Road
Toronto, Ontario
Welcome to Unit 918 at 50 Western Battery Rd, the largest corner-unit townhome in the complex, offering 2,000 sq. ft. of luxurious living space in the heart of Liberty Village. This 3+1 bedroom, 3 bathroom home has been beautifully upgraded, featuring a newly renovated open-concept kitchen with Caesarstone countertops, brand-new stainless steel appliances, and custom cabinetry. The spacious breakfast bar is perfect for entertaining or enjoying a morning coffee while soaking in the natural light from the expansive corner windows. The new hickory floors create a welcoming atmosphere that perfectly complements the modern upgrades throughout the home. The bright and airy living space seamlessly flows into a cozy music room, enhanced by elegant Venetian plaster walls, creating a sophisticated retreat.Upstairs, the primary bedroom is a true sanctuary, complete with a modern ensuite featuring a custom sliding barn door, California closets, and large windows that flood the space with natural light. The Kohler toilets in each bathroom add a touch of luxury and efficiency, with their sleek design. When it's time to unwind or entertain, the private rooftop terrace offers an incredible outdoor escape, complete with a BBQ hookup and breathtaking city views.Located in one of Torontos most vibrant neighbourhoods, this home is just steps from Lake Ontarios waterfront trails, a short walk to Budweiser Stage and BMO Field, and minutes from the new Exhibition Station and Ontario Line, making commuting effortless. Trinity Bellwoods Park is nearby for nature lovers, while Queen Street West offers some of the city.s best restaurants, cafés, and boutiques. Perfect for young professionals, first-time buyers, or savvy investors, this stunning townhome offers an unparalleled blend of space, style, and convenience. (id:62164)
660 Highvalley Road
Hamilton, Ontario
Tucked away on a quiet street in one of Ancasters most desirable neighbourhoods, this spacious and beautifully updated home offers the perfect blend of comfort, style, and functionality. The grand foyer with vaulted ceilings makes a striking first impression, leading into a warm and welcoming main floor featuring hardwood floors, a bright eat-in kitchen, and a walkout to the oversized deck. Large principal rooms include a living room, formal dining room, and family room off the kitchen with a fireplace, large new windows and skylights. All rear windows and sliding doors have been recently replaced. Upstairs, you'll find four generously sized bedrooms, all with large, beautiful new windows and hardwood flooring, and three full baths. The primary suite has a walk-in closet and fully renovated ensuite featuring a sleek standalone tub, skylight and separate shower with multi jet system. The main bath has also been updated, and two bedrooms share a convenient Jack and Jill bathroom, making it a practical setup for children or shared living. The finished basement is fresh and functional, with brand-new flooring and three separate walkouts to the back yard. This rare feature creates an easy and seamless connection between indoor and outdoor living. An exercise room, full bathroom, and sunroom currently used as a home office offer many possible configurations to suit the needs of any family. The backyard is an entertainers dream. With a gas fire pit in the pergola-covered sunken seating area, and a stylish and modern inground concrete pool, its the perfect retreat for both summer lounging and evening gatherings. The elegant wrought iron fencing complements the extensive perennial gardens throughout the landscaped, private yard. Located just minutes from the 403, top-rated schools, parks, and every essential amenity, this is a home that truly checks all the boxes. (id:62164)
7 Cyclone Way
Fort Erie, Ontario
Located in the highly sought-after South Coast Village, mere steps away from Lake Erie, a rare opportunity to own perhaps the most exclusive model in the new Shores community of South Coast Village by Marz Homes in Crystal Beach. This "Annapolis" model is a 2 storey unit townhome featuring 1,540 sqft of well thought out living space and although a townhome, has no connected living space. This 3 bedroom, 4 bathroom home exudes sophistication and tranquility. If you're looking for a carefree lifestyle, close to the beach, restaurants, shops and trails, you will love what this home and community have to offer! The entry to this stunning property offers 18FT ceilings & an open concept layout. The spacious eat-in kitchen features granite countertops, a large centre island & seamlessly flows into the cozy living room & walkout to the fenced yard. Upstairs, the primary bedroom boasts a chic ensuite and walk-in closet, while two additional bedrooms, 4 pc bathroom & a laundry area complete this floor. The fully finished basement offers more space, including a large rec room and bathroom. Tastefully selected high end finishes, carpet free, and California Shutters throughout. Did I mention this home also has a large Tandem attached garage which is accessible in suite and from the backyard as well? Condo fees for your comfort and enjoyment includes exclusive and private use of the new clubhouse with pool, sports court and party room as well as lawn maintenance and snow removal. You will be fascinated with all the amenities this quaint neighbourhood has to offer! You will love it here! Convenience and maintenance fee $237/month for clubhouse/pool use, garbage pick up and lawn maintenance. Seller willing to pay 12 months of condo fees as an added bonus!! (id:62164)
908 - 56 Lakeside Terrace
Barrie, Ontario
Welcome to LakeVu Condos (Tower 2), and Suite 908! Discover the epitome of modern living in this stunning 934 sq ft condominium, perfectly situated on the ninth floor. This elegant residence boasts two spacious bedrooms, a large den, two full bathrooms, and in-suite laundry, offering ample space for comfort and convenience. Step into the open-concept living area, where natural light floods through expansive windows, highlighting the breathtaking, unobstructed views of Little Lake. The serene vistas can be enjoyed from your private balcony, perfect for morning coffee or evening relaxation. The well-appointed kitchen features soft-close kitchen cabinetry, sleek quartz countertops, modern stainless steel appliances, and ample storage. The adjoining dining area is ideal for entertaining guests or enjoying intimate family meals. Retreat to the primary bedroom, complete with an ensuite bathroom, providing a private oasis for relaxation. The second bedroom is equally inviting, with easy access to the second full bathroom. The large den offers versatile space, perfect for a home office, guest room, or additional living area. Located in the newly built LakeVu Condos - Tower 2, this residence promises a quiet and peaceful lifestyle. Building amenities, from underground parking (one owned space included), a roof top patio with BBQs for entertaining overlooking the lake, a sophisticated party room, and an adjacent games room, to a convenient pet wash station. Enjoy the convenience of nearby amenities, including shopping, dining, movie theatre, pharmacy, health centre, Royal Victoria Hospital, Georgian College, and easy access to HWY 400, to name a few, all within a short distance. Don't miss the opportunity to make this exceptional condominium your new home. Experience the perfect blend of luxury, comfort, and tranquility at LakeVu Condos. Schedule your viewing today! (id:62164)
5 - 25 Madelaine Drive
Barrie, Ontario
Location, Location, Location. This Two Bedroom Condo is walking distance to the GO Train, Shopping, Schools and just about everything else you will ever need. New Flooring and trim make this Unit move in ready. This Home does not feel like a Condo and feel free to BBQ on theBalcony. Large windows everywhere for lots of natural Light. Book your showing today! (id:62164)
814 - 8081 Birchmount Road
Markham, Ontario
This beautiful 1149 sq ft 2 bed + den, 2.5 bath condo offers a one-of-a-kind layout with a massive private terrace, large bedrooms, full-sized laundry, and high ceilings. The den was upgraded with French doors to function perfectly as a third bedroom or private office. Bright and spacious with modern finishes throughout, the unit can remain fully or partially furnished to suit your needs. Enjoy access to luxury amenities shared with the Marriott Hotel including concierge, fitness centres, indoor pool, hot tub, party rooms, and car wash. Located in the heart of Downtown Markham, you're steps from dining, shops, VIP Cineplex, trails, top schools, and have quick access to GO Transit, Hwy 407 and 404. (id:62164)
338 - 28 Prince Regent Street
Markham, Ontario
Move In Immediately; Newly installed Laminated floors for both bedroom;s A Very Lovely Community In Cathedraltown 2 Bedroom Corner Unit With An Oversized Functional Walk Out Balcony, Upgraded With Outdoor Composite Tiles,Unobstructed View Of The Pond, Stainless Steel Appliances, Granite Countertops, 9' Ceilings, Laminate Flooring Throughout And Close To Amenities. Convenient To 404/ Public Transportation, Shopping,Entertainment. Schools, Parks,& Restaurants. (id:62164)
57 Curzon Street
Toronto, Ontario
Amazing opportunity to own in the heart of Leslieville, walk to great schools, Cafe's, Restaurants, historic Queen Street East Very Rare extra Large 1730sq feet, above grade, plus basement square footage Semi Detached with only 1 neighbour, 4+1 Bedrooms 3 Bathrooms, 2 Kitchens, built in garage with access inside the home Kitchen (2017)w Quartz countertops, Roof (2015) Basement High & Dry with Separate entrance for inlaw or nanny suite. Basement Walk up to backyard lovely covered large deck, garden beds, Newer Shed gate to backyard for easy access from laneway. Photos are "Virtually Staged" property is vacant and empty (id:62164)
34 Joicey Boulevard
Toronto, Ontario
In the heart of Bedford Park, near the prestigious Cricket Club. This stunning custom-built Transitional home, completed in 2018, checks all the boxes for refined family living. Thoughtfully designed and filled with natural light, it offers 4+1 bedrooms, 5 bathrooms, and approx. 3,000 sq ft of beautifully finished space on a generous 25 x 119 ft lot. Step inside to find elegant oak hardwood flooring, custom millwork, coffered ceilings, and a layout that truly works. The main floor features spacious living and dining areas, a chef-worthy kitchen with Jenn-Air appliances and quartz counters, and a bright family room with a gas fireplace, stylish built-ins, and walkout to a private backyard oasis with a large deck and BBQ gas line, perfect for entertaining. Upstairs, the primary retreat impresses with vaulted ceilings, a walk-in closet with organizers, and a luxurious ensuite with heated floors, double vanity, and oversized glass shower. Three additional bedrooms, one with its ensuite and two connected by a jack-and-jill bath, ensure everyone has their own space. The finished lower level offers even more flexibility with radiant heated floors, a walk-up to the backyard, a large rec room with a wet bar, a guest/nanny suite, and rough-ins for laundry and a wine fridge. Whether hosting, relaxing, or working from home, this level delivers. Additional features include smart home automation, built-in speakers, security cameras, an irrigation system, an Indian Lime stone façade, and direct access from the built-in garage with a mutual drive. Located in the highly regarded John Wanless PS and Lawrence Park CI school districts, and just steps from Yonge Street shops, dining, shops, parks & TTC. This is a forever home that blends luxury, practicality, and prime location. (id:62164)
719 - 61 Charles Street E
Toronto, Ontario
Be the first to live in this brand-new 1 bedroom + Den RENT CONTROLLED (yes, we said rent controlled!) purpose-built rental apartment at 61 Charles St E located inside 55C. This modern suite features a sleek 4-piece bathroom, open-concept kitchen with full size stainless steel appliances, vinyl plank flooring, window coverings, and lots of storage space. The versatile den (or large dining room) is perfect for a home office and large enough for extra sleeping space, separated from the rest of the living space for privacy. Enjoy amazing building amenities like a yoga studio, gym, party room, and BBQ area. Coin-operated laundry located on the 3rd floor managed by Sparkle Solutions. Need parking or storage? We've got that too - select underground parking spots for $250/month, lockers for $25/month, and bike storage for $15/month. Plus, you are just steps from Bloor-Yonge Station, and top dining, shopping, and entertainment. Hydro is extra. (id:62164)
520 - 61 Charles Street E
Toronto, Ontario
Be the first to live in this brand-new 1 bedroom + Den RENT CONTROLLED (yes, we said rent controlled!) purpose-built rental apartment at 61 Charles St E located inside 55C. This modern suite features a sleek 4-piece bathroom, open-concept kitchen with full size stainless steel appliances, vinyl plank flooring, window coverings, and lots of storage space. Enjoy amazing building amenities like a yoga studio, gym, party room, and BBQ area. Coin-operated laundry located on the 3rd floor managed by Sparkle Solutions. Need parking or storage? We've got that too - select underground parking spots for $250/month, lockers for $25/month, and bike storage for $15/month. Plus, you are just steps from Bloor-Yonge Station, and top dining, shopping, and entertainment. Hydro is extra. (id:62164)
2202 - 65 St Mary Street
Toronto, Ontario
One Of Toronto's Best Condo Building, U-Condos, Period. Immaculate Panoramic View Overlooking University Of Toronto St. Michael's Campus. This Sun-Filled, Modern 2 Bedroom + 2 Bathroom Corner Unit Features Floor To Ceiling Windows With South Lake View And East City Exposure. Hardwood Floors Throughout, Open Concept Living/Dining With Modern Kitchen, Two Generous Sized Full Bathrooms. Steps To Library, Restaurants, Park, Public Transit. Visitor Parking & 24hr Security. Walkable To UT, Dog Park, Yorkville. Professionally Cleaned. (id:62164)
509 - 650 Queens Quay W
Toronto, Ontario
Welcome to upscale waterfront living in this beautifully designed 1+2 bedroom condo, perfectly situated in heart of Harbourfront. With clear south-facing views overlooking the lush greenery of Little Norway Park and the sparkling waters of Lake Ontario, this suite offers a peaceful urban escape just steps from the city's vibrant core.Thoughtfully laid out, this spacious unit features a full-size dining room ideal for entertaining or quiet dinners at home and a well appointed kitchen with ample storage, modern finishes, and quality appliances, making it a true standout for condo living. The bright and airy living space is enhanced by floor-to-ceiling windows that flood the home with natural light and offer unobstructed views of the park.The generously sized bedroom with walk-in closet provides a tranquil retreat. The suite also includes one underground parking spot, private locker and a bike rack located adjacent to your parking space. Located just steps from Billy Bishop Airport, this home is ideal for frequent traveller's. Enjoy immediate access to lakeside running and biking trails, Harbourfront Centre, and an abundance of nearby conveniences including grocery stores, banks, cafés, and dry cleaners, all within walking distance.Residents of this impeccably maintained building enjoy premium amenities, including 24-hour concierge service, ample visitor parking, and a stunning rooftop terrace featuring BBQs and sweeping views of the city skyline.Whether you're looking for a stylish pied-à-terre, a home base for frequent travel, or a quiet, luxurious space in the heart of the city, this condo offers a unique blend of lifestyle, comfort, and convenience by Torontos waterfront. (id:62164)
5612 - 181 Dundas Street E
Toronto, Ontario
Bright And Spacious 1 Bedroom Plus Den Suite. The Den Is Large Enough To Be Used As A 2nd Bedroom Or A Fully Enclosed Home Office With Its Sliding Door. Lots of Sunlights Filled in Livingroom and Bedroom. A Large Charming Juliette Window Allows Air ventillation. The Suite Offers A Modern Concept Floor To Ceiling Windows And A Sleek Kitchen, Complete With Stainless Steel Appliances. The Bedroom Has A Spacious Closet And Abundant Natural Light At High Floor Views. Wonderful study rooms and study area as the One of the Building Amenities. Absolutely helpful to the Students. Perfectly Situated Within Walking Distance Of The TTC And A Short Walk To Toronto Metropolitian University, George Brown College, The Eaton Centre, Financial District, Cafes, Restaurants And Shops. This Is City Living At Its Finest. Students Welcome !! New Employments Welcome !! (id:62164)
517 - 35 Hollywood Avenue
Toronto, Ontario
Sun-filled, Spacious 2+1 In The Heart Of North York. Nestled in a desirable North York neighbourhood, you'll enjoy the convenience of being close to TTC, subway, schools, shopping, and restaurants. 24 Hour Access To Swimming Pool, Party Room, Gym, Fitness Room, Movie Theatre, Games Room, Library, Concierge, Sauna, Spa And Etc. The Unit Include 1 Parking and Furniture can be included. (id:62164)
82 Millpond Road
Niagara-On-The-Lake, Ontario
Introducing this modern custom-built two-storey home located in the charming village of St. David's. Situated near the coveted Ravine Estates Winery and surrounded by the picturesque Escarpment, this home graciously offers over 2500 sq ft of finished living space. Upon entry, this home welcomes you with high ceilings and abundant natural light. Turning to your left, you'll find a beautiful office space featuring an accent wall and a custom light fixture. Step into the custom-designed kitchen featuring exquisite finishes tailored to maximize space for cooking meals with your loved ones. Adjacent to the Kitchen are the Dining and Living room with a fireplace, providing a cozy space to appreciate the beauty of nature overlooking the nearby vineyards. On sunny days, step out to the backyard to enjoy the fresh air and the tranquility of the Escarpment. Additional custom built-in cabinets provide storage space in the main floor mudroom, with convenient access to the 2 car garage, adding practicality to this home. Ascending to the beautiful second level, discover a spacious primary bedroom adorned with large windows that offer breathtaking views of the rolling vineyards. This room features a large walk-in closet with custom cabinetry and a luxurious 5-piece ensuite, complete with a his and hers sinks, a soaking tub, and a shower. On the upper floor, you'll also find two generously sized bedrooms, each with its own ensuites that provide comfort and convenience. Enjoy the added benefit of second floor laundry. This location combines small-town charm and scenic countryside living while remaining close to essential amenities, schools, highways, and Old Town shops and restaurants. Make 82 Millpond Road your home and embrace the best of the St. David's lifestyle. (id:62164)
23 Augustus Street
Brant, Ontario
Introducing The Heatherstone, Elevation A - Cape Cod. Experience exceptional design in this 2,500 sq ft new construction home featuring 3 bedrooms + den, 2.5 bathrooms, and a spacious triple car garage. High-end custom exterior and interior packages let you personalize every detail, with finished basement options available to expand your living space even further. ***This model can be placed on alternate lots, inquire for lot availability and premium lot options. Premium lot prices may apply. (id:62164)
2049 Country Club Drive
Burlington, Ontario
Resort Living in the Heart of Millcroft! This former model home by AB Cairns sits on one of the neighbourhoods best lotsbacking onto Millcroft Creek and Pond, with a heated saltwater pool, multilevel deck, and total privacy. Inside, soaring windows enhance the open-concept kitchen and family room with natural light, anchored by a beautiful stone fireplace. The main floor also offers a home office, formal dining, and garage access through a spacious laundry room. Upstairs, find four oversized bedrooms, including a luxurious primary suite with walk-in closets and a spa-like ensuite. The finished basement is an entertainers dream with a wet bar, home theatre, and gym. Updated throughout with premium finishes and major system upgrades. Walk to top-rated schools, shops, and restaurants plus quick commuter access. (id:62164)



