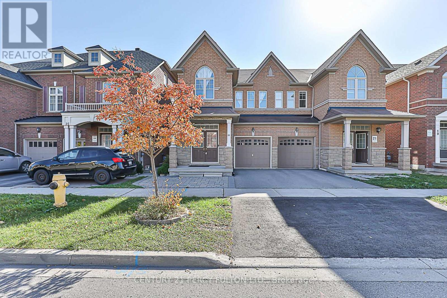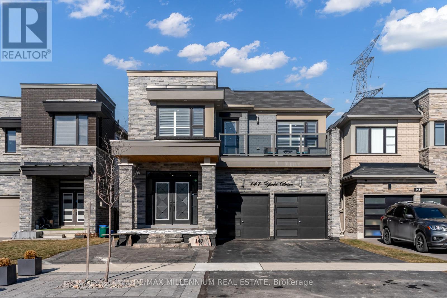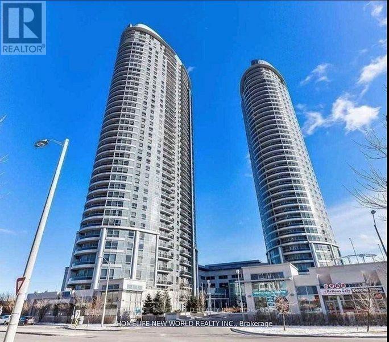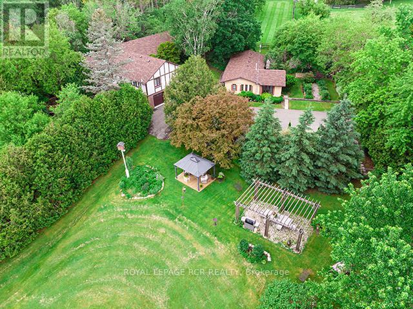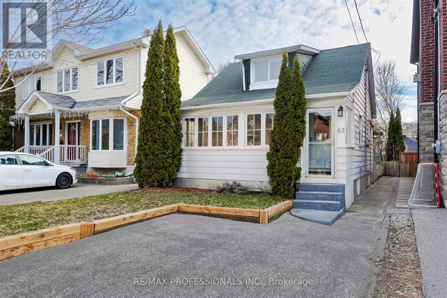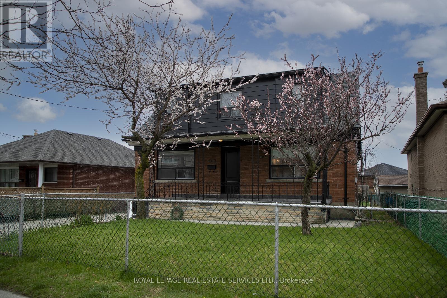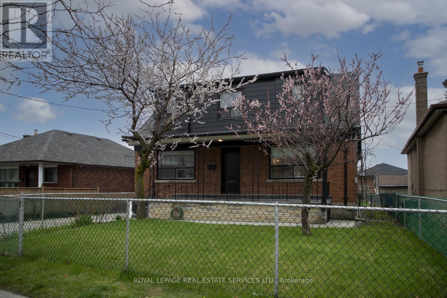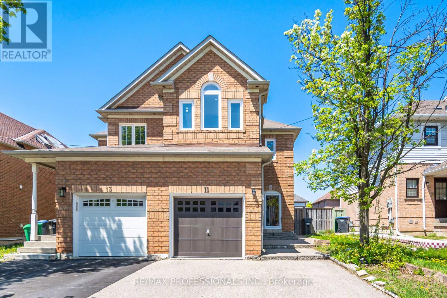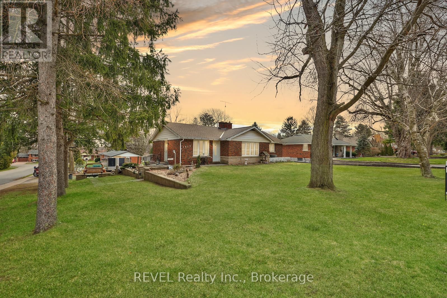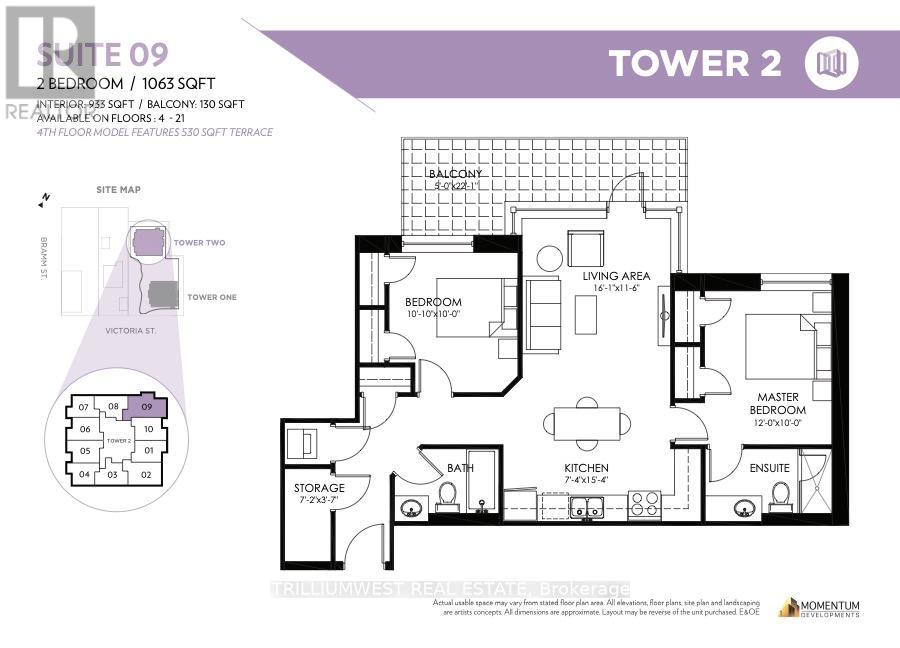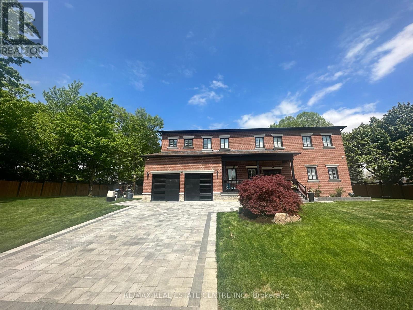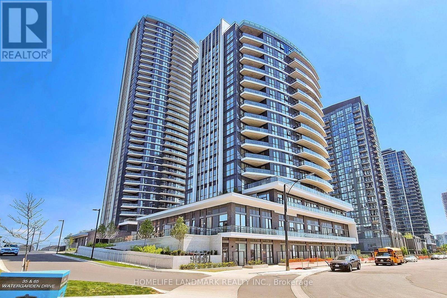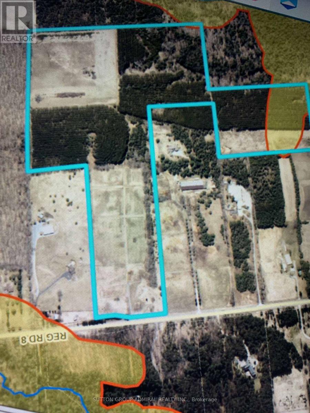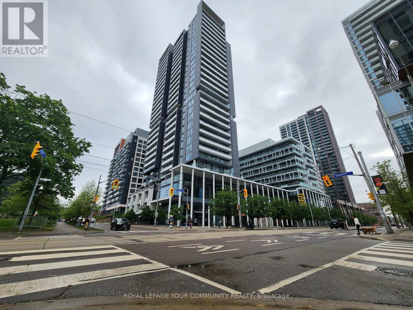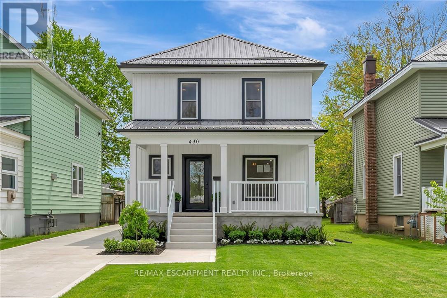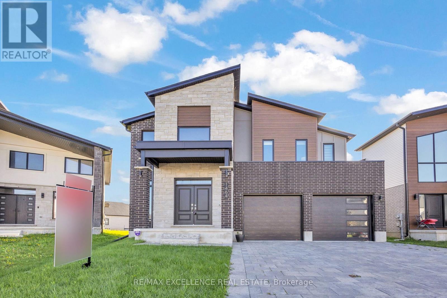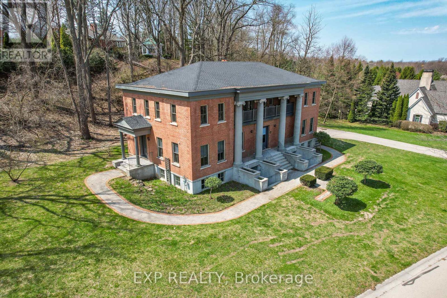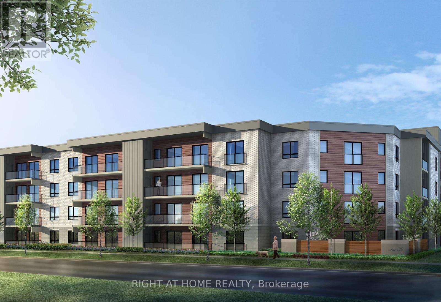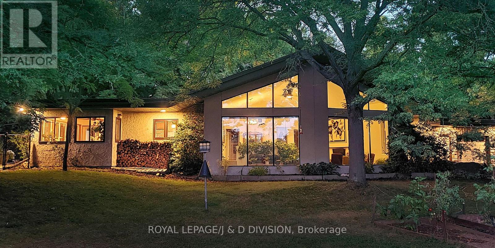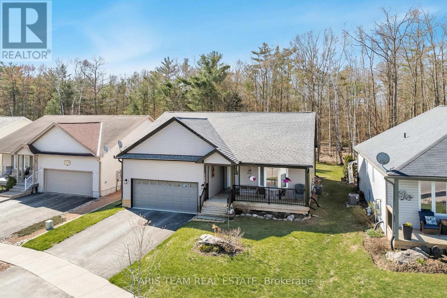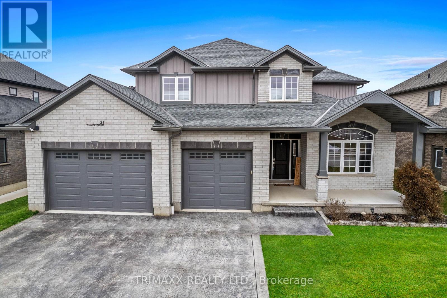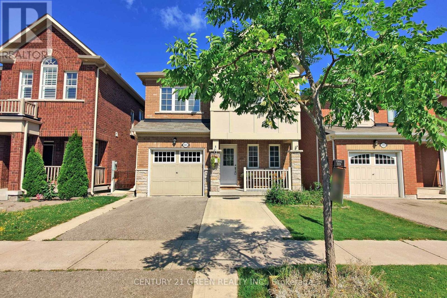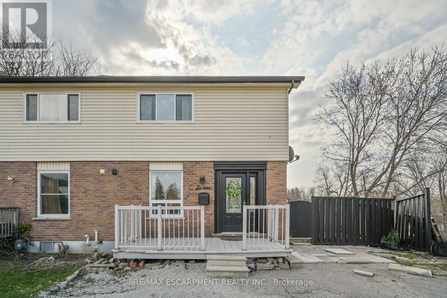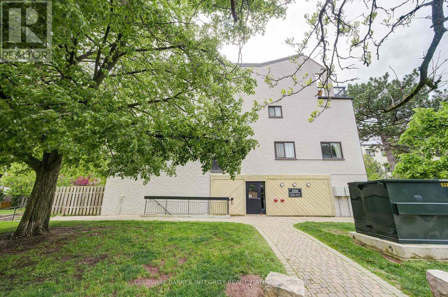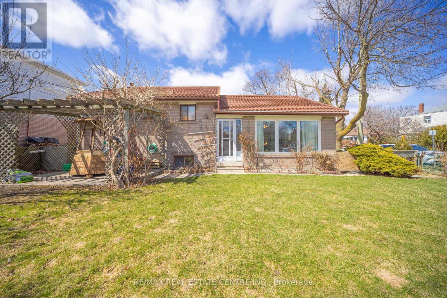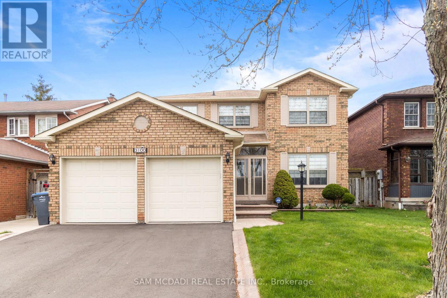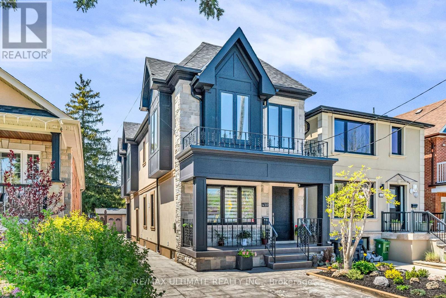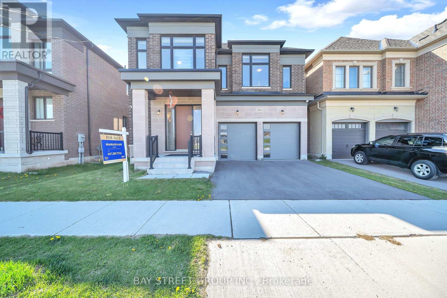We Sell Homes Everywhere
23 Princess Diana Drive
Markham, Ontario
Beautiful spacious 4 bedroom home in demanded Cathedraltown area, close to everything, Hwy 404, shopping, Public transit. lots of pot light, Finished Basement. 2062 sqft. Upgraded stone front , with one extra parking, Double door Entrance , 9 foot Ceiling, hardwood floor thru out, Direct access to Garage, Upgraded kitchen Cabinet with Granite Counter. Large deck at Backyard, nice flower trees **EXTRAS** Upgraded granite counter top, Jacuzzi Bath and Frameless Shower stall in Master bedroom, Stainless Steel Fridge, stove and dishwater, Exhaust Fan. (id:62164)
147 Yacht Drive
Clarington, Ontario
Great Opportunity to Live in this New Luxurious Waterfront Bowmanville Community. This House is Sure to Impress, As you step inside ,you'll be greeted by a Spacious Meticulously Entirely Redesigned Residence where Every details has been carefully considered with all your Dream features built right in. Freshly painted throughout . Open-concept layout showcases bright hardwood floors and ambient recessed pot lights throughout, pine Ceiling. Deck access kitchen overlooking privacy & green space. Kitchen features gaz appliances, Quartz countertop and a stunning custom ceiling . All Bedrooms comes with fully remodelled ensuite washrooms. 2 Laundry rooms (2nd floors and Basement). Nicely Finished walk out basement Apartment with separate entrance. VTB Available . Walking distance from the Lake Ontario, Lake breeze Park, Port Darlington Beach & Marina . Min drive to Hwy 401 and Golf course. (id:62164)
710 - 4800 Highway 7 Avenue
Vaughan, Ontario
WELCOME TO CONDO AVENUE ON 7, CONCIERGE, GYM, PARTY ROOM, OUTDOOR POOL ON TERRACE, OPEN CONCEPT, S/S APPLIANCES, WASHER/DRYER, BLACKSPLASH, GRANITE COUNTERTOP, SOUTH FACING, LARGE BALCONY, WINDOW COVERINGS, PARKING SPOT & LOCKER. (id:62164)
2805 - 125 Village Green Square
Toronto, Ontario
Absolutely Breathtaking! Unobstructed Southwest View Of Cn Tower And City Skyline, 2Bedrooms With 2 Full Bathrooms, With Granite Counters And Ceramic Backsplash, Recently Renovated! ,Fantastic Amenities Include 24 Hour Concierge, State Of The Art Health & Fitness Center, Billiards, Indoor Pool And Media Room. Guest Suites, Visitor Parking Easy Access To Hwy 401. Steps To TTC & Go Station, Super Market, Park, Shopping, Ready For You To Move In! (id:62164)
420 - 5105 Hurontario Street
Mississauga, Ontario
Brand new, never lived-in one-bedroom plus den unit with 2 baths and 1 parking space in the heart of Mississauga. This bright and open concept unit is great for entertaining. Modern kitchen with quartz countertops and stainless steel appliances. Spacious living room walks out to the balcony. Close to Square-one shopping mall, transit, restaurants, cafe, grocery store, Go Station, highway, and upcoming LRT. A must-see unit with 2 complete baths. No pets and non-smoker. The tenant pays Hydro only. (id:62164)
14902 Mount Pleasant Road
Caledon, Ontario
The tree lined driveway leads to this 15.8 acres of tranquil space with its resident Blue Jays, charming chipmunks, and verdant vistas. It truly is a breath of fresh air in our frenetic world. A beautiful meeting place for large family gatherings or a retreat for quiet contemplation overlooking rolling fields, perennial gardens with exposed stone walls and barn with paddocks in the valley. Unparalleled craftmanship and timeless architecture enhance this more than 5,500 square feet of living space distributed over two bungalows with three independent living areas. This truly is a fully connected modern estate. The property includes a 4-box stall barn, run-in shed, and storage shed. The main home is a spacious, charming raised bungalow with 10' ceilings on both levels. The main level features hardwood and ceramic floors, large rooms, and two walk-outs to tiered decking. Recently updated bathrooms enhance the main home. The ground level is finished with an air-lock entry, kitchen, dining, bar areas, a 3-piece bathroom, family room, and access to the 2-car garage. The lower level includes a walk-out from the sitting area, 2 bedrooms, a 3-piece bathroom, and an open office area. The independent 1185 sq ft guest house has its own heat pump and septic, perfect for additional family or rental income. The property boasts a picturesque and private landscape with varied topography, including hills, valleys, bush, a small stream, and a secluded bonfire area. Exposed stone walls from a century barn enhance the perennial and ornamental gardens around the guest house. Numerous outdoor living spaces are surrounded by beautiful gardens. Partially fenced paddocks (some with electric fencing) surround the barn, which has hydro and its own well. **EXTRAS** Fiber-Optic Service Thru Vianet To Both Dwellings. Recent Upgrades Include Roof & Windows On Both Homes, Furnace, Air Conditioning, Attic Insulation in Main Home. Mini-Split Heat Pump In Guest House. (id:62164)
72 Starhill Crescent
Brampton, Ontario
Clean Bright Legal Basement Apartment with 2 B/Rooms W/ Separate Entrance (Private For Tenant) New Made To Code, Newly Renovated W/ Ensuite Laundry, Open Concept Kitchen, Lots Of Storage space, Quiet, Safe Neighborhood, Quiet Landlord. Pet Free, Smoke Free. Area is with High Ranking Schools, Parks, Brampton Civic Hospital, Shops & Public Transit. (id:62164)
63 Guthrie Avenue
Toronto, Ontario
Opportunity knocks! Entry level in Humber Bay. This is your chance to own a fully detached 2+1 Bed, 3 Bath property with parking and a fully-fenced backyard complete with an entertainer's deck. This home has been updated to move-in-ready condition, with hardwood floors, a bathroom on every floor, and a great kitchen with stainless steel appliances. The bedrooms are sizeable, and there's a dedicated office that makes working from home easy. Located on a quiet street, within walking distance to shops, and great transit routes. Easy access to downtown, major highways & the waterfront. Great schools - Etienne Brule JS, Park Lawn JMS, ECI! (id:62164)
1010 Caledonia Road
Toronto, Ontario
Nicely Renovated Investment Property With 3 Separate Units In The Heart Of The City, Steps To Transit. Kitchens, Living Spaces & Bathroom's All Nicely Renovated With Top Quality Finishes!! Providing A Great Return On Investment. Massive 50Ft Lot Can Potentially Be Redeveloped In The Future! Income Is Currently $94,500/Year In Revenue, Solid Tenants. Upside To Future Higher Rents. Main Floor Is A 2 Bdrm Plus Den, Second Floor Is A 2 Bdrm, And The Basement Is A 2 Bdrm Unit. Zoning in place for a 6 storey building. (id:62164)
212 - 19 Four Winds Drive
Toronto, Ontario
Location, location, location! Open Concept 2 Bedroom 1 Washroom large condo with suken living room and renovated kitchen! Extra clean with Lots Of Natural Light, Updated Laminate Flooring, Renovated Kitchen Including Countertops, Cabinets and Appliances, Sunken Family Room, & In Suite Laundry. This Unit Is Perfect young couples, retirees and , growing families. Great investment unit. The building Offers A Variety of Fantastic Amenities, Including An Indoor Pool, Sauna, Squash Courts, basketball court, gym, And yoga studio and day care centre. Steps From Finch Subway Station, York University, Shops, Restaurants, schools and more! (id:62164)
11 Asterwind Crescent
Brampton, Ontario
Stunning upgraded 3 bedroom semi detached in great location - 1818 sq ft. per mpac plus finished basement with separate entrance, 3 pc bathm kitchen & rec room. Great In law or above cathedral ceiling. 2 New renovated bathroom and new laminate floors on upper level. Freshly painted throughout, Roof 2017, Furnace & Central Air conditioning 2018, double drive, large lot, 2 laundry rooms, convenient 2nd floor laundry. Ideal location close to shopping, hospital, schools, park and 410 Hwy. The seller or agent do not warrant retrofit status of basement. (id:62164)
6 Casabel Drive
Vaughan, Ontario
Welcome to 6 Casabel Drive! This exceptional 1.725 sqft, 3-bedroom townhouse is attached only by the garage on one side, offering the feel of a semi-detached home. Convenient door in the garage provides direct access to the backyard ideal for anyone looking to add a separate entrance to the basement. A fantastic opportunity to create a private rental suite and generate additional income. Located in a prime area, this home is close to everything. Top-rated schools, Vaughan Mills, Canada's Wonderland, and more. Situated in a highly sought-after, family-friendly neighborhood. Enjoy the convenience of no sidewalk and a driveway that fits 2 cars. Inside, you'll find a spacious open-concept layout, featuring a bright living room with a built-in entertainment center and an elegant electric fireplace. The modern, generously sized kitchen overlooks the dining area, perfect for entertaining. Upstairs, three spacious bedrooms and two beautifully renovated baths provide comfort and style. A stunning finished basement adds even more living space. Truly a must-see! Furnace 2022, Fridge, BOSCH dishwasher, stove 2022. **EXTRAS** All Electrical Light Fixtures, All Window Coverings, Gdo + Remote, Washer/Dryer, Cac, C/Vac + Equipment, Wardrobe In Principal Bedroom & Stainless Steel: Fridge, Stove, Dw And B/I Microwave. (id:62164)
1317 Pelham Street
Pelham, Ontario
Welcome to this fully bricked bungalow with walk out, and a drive out from heated attached garage off the back of the house with a total of 2500 sq.ft of finished living space to work with! Located on a beautiful oversized corner Lot lined with mature trees for shade and privacy, with 80' frontage x 150' deep Lot in a mature desirable area in Fonthill amongst other large homes on oversized Lots. The potential is endless for this property with all big ticket expenses upgraded! Luxury Vinyl Flooring on the Main and Lower level (2025) Furnace, A/C, Hot Water Tank (owned), 100 amp electrical panel with 220v to detached heated shop with Loft (25'x20') all updated in (2023). Both fireplaces central within the home on main floor and lower level converted to gas (2022), Roof (2020), hot tub included (2023). Decorative concrete block retaining walls throughout the property lining each side of the property and flower beds off the side of the house. Ashphalt driveway the length pf the back of the house and leading to the detached shop. In-Law possibilities if desired. Very spacious through out and truly a remarkable opportunity/property here thats just looking for someone to add their personal touches to the Interior! (id:62164)
1509 - 104 Garment Street
Kitchener, Ontario
Welcome to the desirable 104 Garment St building, where you will find this elegant 2bed + 2bath condo! This spacious unit is sure to meet all your lifestyle needs. The open concept floor plan is ideal for entertaining, relaxing or working from home. This unit features a spacious kitchen, with lots of storage including a built in pantry cabinet. The sleek stainless steel appliances and stone countertop put the finishing touches on this well thought space. Just off the kitchen is a spacious living room, with large windows letting in lots of natural light. Looking to enjoy relaxing or dinner on the balcony? This large North West facing balcony is the perfect place to enjoy. Off the main living spaces, find two large bedrooms. The primary bedroom features dual closets and a 3 pc ensuite bathroom. The best part about the 104 Garment street condos is the bonus 7'x3'7" storage room, perfect to store and pack seasonal decor and so much more. Experience the luxury amenities this condo has to offer including a media room, party room, fully equipped gym and gorgeous rooftop patio complete with BBQ's and loungers; you will definitely want to spend summer nights watching the sunset here. Just moments outside of the building, see all that downtown Kitchener has to offer, with local eats, shopping, boutiques and so much more within walking reach. You are not going to want to miss out on this opportunity, so book a showing today to see all this modern condo unit has to offer you! (id:62164)
1 Hawthorn Crescent
Brampton, Ontario
Situated on a wide premium lot, this impressive open-concept custom-built home located in the desirable Westgate neighborhood of Brampton, offers the perfect blend of space, style, and functionality. From the moment you walk in, the bright and spacious layout welcomes you, with thoughtfully designed living areas including a spacious family room, elegant dining area, and a cozy living room ideal for both entertaining and everyday living. Home features not one, but two full sized kitchens, making it perfect for large families, multi-generational living or additional income potential. Main floor kitchen boasts top-of-the-line appliances and a custom backsplash and countertops with kick plate lighting, offering an elegant setting for both sophisticated entertaining and effortless everyday living. The breakfast area is sun-filled and inviting, a great spot to start your day. The convenient mudroom helps keep the home tidy and organized. Designed with modern efficiency in mind, the home is equipped with three separate electrical panels, providing enhanced power distribution. The master bedroom is a true retreat, complete with his and her walk-in closets and a luxurious 5-piece ensuite. The additional bedrooms are generously sized, with the 2nd and 3rd bedrooms sharing a well-appointed 5-piece bathroom, while the 4th bedroom boasts its own ensuite, providing comfort and privacy. Laundry is conveniently located on the upper floor for added ease. The fully finished basement adds exceptional value, featuring a separate side entrance, a beautiful kitchen, a rough in for washer/dryer, two spacious bedrooms with closets, a modern 3-piece washroom, a large recreation area, dedicated storage room, and clever under-stair storage. Bright, spacious, and meticulously designed, this home offers exceptional comfort and versatility for modern living. A must-see property that truly has it all! (id:62164)
155 - 1895 Clements Road N
Pickering, Ontario
911 Sq Ft Corner Bright Unit!! Professionally Built Office And Bathroom. Lots Of Parking. Rear Warehouse Heater And Office Heat/Ac Unit. Side Main Door For Warehouse Access!! for Many Permitted Uses, please check the attachment. Lots Of Parking Available!!! Close To 401 And Minutes To Toronto!! 16 Ft Height Warehouse can be converted as a extra office space!! (Currently running Truck and car driving school Business) (id:62164)
1815 - 35 Watergarden Drive
Mississauga, Ontario
Pinnacle Community At The Heart Of Mississauga; 2+Den Condo With 1 Parking And 1 Locker; High Floor South-West Unbeatable View; Great Layout And Modern Decor, Top Of The Line Finishing; 9 Ft Ceiling; Great Amenities Includes 24 Hours Security, Pool, Fitness Centre, Party Lounge; Close To Square One, Hwy403, Go; Steps To Public Transit, Schools, Supermarket, Restaurants And Much More!!! Ready To Move In. Fresh painting. (id:62164)
8 - 337 Durham Regional Road
Uxbridge, Ontario
Prime 75-acre farm in Rural Uxbridge, ideal for investors or custom home builders. Features include 28 acres of farmland rented to farmers to grow crops, a rented 2,000 sq ft metal building, well water, electricity. Strategically located north of Goodwood, between Uxbridge and Stouffville, with easy access to Highways 404 and 407. The property offers cleared land, forests with trails, paddocks, and low maintenance. Excellent investment with current income and future development potential (commercial or residential). (id:62164)
46 Enzo Crescent
Uxbridge, Ontario
All Brick Testa Built Bungalow, 4 +1 bedrooms great for empty nesters or family, rough in for Main Floor laundry room in bedroom. Partially finished basement with bedroom, exercise room, plenty of storage+ large rough-in bathroom framed in basement. Double Door garage, Garage is heated and insulated with electric car charger- close to all amenities and schools- One of the largest bungalows in the area(1521 sq ft as per MPAC) (id:62164)
2009 - 600 Fleet Street
Toronto, Ontario
Steps To Ttc, Lake And Coffee Shops. Open Concept Unit With South Facing Balcony. Unobstructed View Of Harbourfront. Recreational Complex, Indoor Pool, Whirlpool, Sundeck, Exercise Room, Malibu Club Lounge With Great Lake Views (id:62164)
1807 - 319 Jarvis Street
Toronto, Ontario
Welcome to the luxurious PRIME condominium, situated in the vibrant heart of downtown Toronto. Beautiful 2 Bed and 2 baths Condo Unit with Floor to Ceiling Window. Open Concept Living/Dining/Kitchen Space, Modern kitchen with B/I Appliances. Unobstructed city view. Versace Furnished Lobby, 6500 sq/ft Fitness Club w/ Yoga & Putting Green, Co-working Space, Rooftop Bbq Area and Sun Lounge. 24Hr Concierge W/ Amenities. (id:62164)
205 - 3 Applewood Lane
Toronto, Ontario
Option to rent furnished for $3200 or un-furnished for $3000. Welcome to 3 Applewood Lane, Unit 205 a beautifully designed Menkes contemporary Townhome nestled in the sought-after community in Etobicoke. This bright and modern residence offers a blend of style, comfort, and prime location. This home features a sun-filled main level with an open-concept Living and Dining area, soaring 9-foot smooth ceilings, and a modern kitchen equipped with granite countertops, ceramic backsplash, breakfast bar, and Stainless-Steel Appliances. Upstairs, you'll find two spacious bedrooms with floor-to-ceiling windows, including a Second bedroom with a charming Juliette balcony. Step out onto the private rooftop terrace, perfect for relaxing or entertaining with a gas BBQ hookup. Located within walking distance to grocery stores, schools, and public transit, and just minutes to major highways including 401, 427, 407, and QEW, this home offers unbeatable connectivity. Enjoy proximity to Centennial Park, local golf courses, Sherway Gardens Mall, and be just 5-10 minutes from Pearson International Airport. (id:62164)
Basement - 133 Valley Vista Drive
Vaughan, Ontario
Welcome to 133 Vista Valley Drive a beautifully renovated walkout basement suite offering comfort, style, and convenience. This spacious two-bedroom + Den, one-bathroom unit features an open-concept layout with a modern kitchen, quartz countertops, and stainless steel appliances. Enjoy the bright and airy living and dining area, with walkout access to a fully fenced backyard perfect for outdoor relaxation. Designed for functionality, this suite boasts a separate entrance, laminate flooring throughout (no carpet), and a generously sized bathroom. Located just steps from top-rated schools, public transit, shopping, community centres, and more.Enjoy easy access to major highways, green spaces like Pioneer Park, and premier destinations such as Vaughan Mills combining suburban charm with urban convenience. ***Interlocking work is currently in progress at the front entrance. The backyard and the area in front of the entrance will be tidied up soon.*** (id:62164)
2109 - 225 Sumach Street
Toronto, Ontario
Live in the Dueast Condos! This bright corner unit is a spacious two-bedroom residence with 817 square feet of living space, plus a 122-square-foot balcony facing northwest. The unit includes parking and a locker. Enjoy top-tier amenities such as a state-of-the-art fitness center, children's play area, gardening spaces, rooftop deck, co-working spaces, and bicycle parking. A Toronto Transit Commission streetcar stop is conveniently located right outside your doorstep. With a 99 out of 100 transit score and a 91 out of 100 walk score, this is the perfect location for commuters and those who love to explore the city.Live in the Dueast Condos! This bright corner unit is a spacious two-bedroom residence with 817 square feet of living space, plus a 122-square-foot balcony facing northwest. The unit includes parking and a locker. Enjoy top-tier amenities such as a state-of-the-art fitness center, children's play area, gardening spaces, rooftop deck, co-working spaces, and bicycle parking. A Toronto Transit Commission streetcar stop is conveniently located right outside your doorstep. With a 99 out of 100 transit score and a 91 out of 100 walk score, this is the perfect location for commuters and those who love to explore the city. (id:62164)
430 Alder Street E
Haldimand, Ontario
Are you searching for a turnkey home? You wont want to miss out on this fully renovated 3 bed, 2 bath, stunning 2-storey home in the heart of Dunnville. The 1330 sq ft of finished living space offers the perfect blend of charm and modern comfort. Upgrades include a new steel roof, windows, doors, flooring, appliances, electrical, plumbing, HVAC, insulation, drywall, siding, and much more. Enjoy a custom kitchen with quartz countertops, stylish baths, and second-floor laundry. Step out front to fresh landscaping, brand-new concrete driveway & walkway, and covered porch or head to the spacious backyard to unwind on the 14x21 wooden deck or in the updated 20x18 two-car garage. Conveniently located within walking distance to shops, schools, parks, hospital, and the Grand River, with just a 40-minute commute to Hamilton. Unfinished basement provides ample storage and houses utilities. A rare move-in ready opportunity in a mature, tree-lined neighbourhood! (id:62164)
1464 Medway Park Drive
London North, Ontario
Welcome to 1464 Medway Park Dr, a beautifully designed 2-storey detached home in the highly desirable Hyde Park neighborhood of North London. Built in 2021, this contemporary, carpet-free residence offers 4 generously sized bedrooms, 4 bathrooms, and 2,685 sq. ft. of above-grade living space on a meticulously landscaped 42.68 x 111.26 ft lot. The exterior showcases elegant STONE and stucco detailing at the front, complemented by brick and vinyl around the sides, and a wide driveway that adds impressive curb appeal and reflects pride of ownership. Inside, the open-concept main floor features 9-foot ceilings, engineered hardwood, oversized windows, pot lights, and a cozy living room highlighted by an electric fireplaceideal for gatherings. The chef-inspired kitchen is equipped with quartz countertops, custom cabinetry, stainless steel appliances, and under-cabinet lighting. High-end roller blinds have been installed throughout the home for added style and privacy. Upstairs, the primary suite includes a spacious walk-in closet and spa-like ensuite, while Bedrooms 2 and 3 share a Jack & Jill bath, and Bedroom 4 enjoys its private ensuite. A legal separate side entrance to the unfinished basement provides excellent potential for future rental income or an in-law suite. A double-car garage and total parking for six vehicles complete this exceptional property in one of Londons most prestigious communities. (id:62164)
89 Park Avenue
Brantford, Ontario
Charming Century Home with Modern Updates Perfect for First-Time Buyers! Step into timeless elegance with this beautifully updated century home that blends classic character with contemporary comfort. Featuring 4 spacious bedrooms and 2 full bathrooms, this home offers a functional layout thats ideal for growing families or first-time buyers ready to make their move into the market. Soaring high ceilings and large windows flood the space with natural light, highlighting the warm, welcoming atmosphere. The thoughtfully renovated interior pairs original charm with modern finishes, creating a space that feels both stylish and inviting. Enjoy summer days in the fully fenced backyard perfect for kids, pets, or entertaining guests. Located in a family-friendly neighborhood close to schools, parks, and amenities, this home offers the best of both worlds: historic appeal and everyday practicality. Don't miss your chance to own this unique gem! Upgrades (Central air 2021) , (Hot water heater 2024) , shingles (2017), furnace inspected and cleaned (2022) (id:62164)
6638 Calaguiro Drive
Niagara Falls, Ontario
Nestled in one of Niagara's most prestigious neighborhoods, Calaguiro Estates, this expansive estate offers a perfect blend of elegance, privacy, and endless potential. Situated on just under a 1-acre lot adorned with an abundance of mature trees and a lush Carolinian forest backdrop, this property provides a serene retreat minutes to Niagara-on-the-Lake and Niagara Falls. Recently renovated in 2025, this grand Charleston-style home was custom-built by Barber Homes, featuring timeless Greek Revival architecture with modern upgrades. Discover this stunning 7-bedroom, 5-bathroom home designed for ultimate comfort and functionality. The upper level features 5 bedrooms, an office space, and 3 full bathrooms, providing ample living space. The fully finished basement with two separate walk-up entrances is enhanced with 2 spacious additional bedrooms, a large family room, and full bathroom, perfect for extended family, multi-generational living or potential rental income. Heated flooring (rough-in) in basement. This stunning kitchen, laden with quartz countertops and new appliances, serves as the heart of the home, designed for both intimate family gatherings and large-scale entertaining. Towering 10' ceilings and expansive windows create a bright, airy ambiance throughout. With ample lot size, this property also offers the rare opportunity to build a secondary dwelling, ideal for a guest house, in-law suite, or additional rental income. Enjoy being in close proximity to the QEW, theatres, world-class wineries, numerous golf courses, and the natural beauty of Niagara Falls. Experience the unique charm of this exceptional home...Book your private showing today!! (id:62164)
211 - 7549a Kalar Road
Niagara Falls, Ontario
Welcome home to this stunning one bedroom condominium with modern finishes. Located a short drive from Niagara Falls, Niagara on the Lake and the US border. The modern Marbella Condominium is surrounded by many restaurants, stores, entertainment, golf courses and parks for you to enjoy. Near some of the best vineyards and award-winning wineries. Hike the beautiful Niagara Escarpment, sail the numerous waterways, play a round of golf or try your luck at the Fallsview Casino. Don't miss out on this incredible opportunity to own this dream Marbella condominium.Welcome home to this stunning one bedroom condominium with modern finishes. Located a short drive from Niagara Falls, Niagara on the Lake and the US border. The modern Marbella Condominium is surrounded by many restaurants, stores, entertainment, golf courses and parks for you to enjoy. Near some of the best vineyards and award-winning wineries. Hike the beautiful Niagara Escarpment, sail the numerous waterways, play a round of golf or try your luck at the Fallsview Casino. Don't miss out on this incredible opportunity to rent this dream Marbella condominium. (id:62164)
295 Brant Road
Brant, Ontario
Custom Built in 1983. Same owners for over 40 years. Time to move on. Ideal retirement retreat or fabulous family enclave to raise your kids. Spectacular 11 acres recreational property plush with mature trees, walking trails, manicured lawns, private pond with Gazebo, backyard patio with waterfall and koi fish pond. House is a grand 4000 sq.ft. one level Bungalow ideal for seniors and young families. Income potential with full In-law suite (last year tenant paid $2050/mth). House super insulated. Heating & Cooling from Cold Climate Heat Pumps. Utilities estimated $200/mth!! Incredible opportunity for those seeking environmentally sustainable lifestyle. Surrounded by incredible wetlands catering to a multitude of wildlife including Trumpeter Swans. Million dollar view from family room cathedral style windows. This property outshines in lifestyle choices. Development potential as well! An hour's drive from Toronto. Within proximity to Cambridge, Kitchener, Waterloo. Welcome to a piece of heaven on Earth! (id:62164)
14 Turbinia Court
Grimsby, Ontario
Welcome to this almost new, rarely offered bungalow on a quiet court location situated between the lake and wine country. Perfect for the down-sizer, professionals, and those starting out. This fully finished top-to-bottom home offers 2+1 bedrooms, 3 bathrooms, main floor laundry and 9ftceilings. Step into the open-concept main living area, where the kitchen features granite countertops, a stylish undermount double sink with an updated faucet, a classic subway tile backsplash, a convenient breakfast bar, and pendant lighting perfect for cooking and entertaining. The bright and inviting living room leads seamlessly to your westerly exposed deck, creating a perfect space to enjoy and relax. Retreat to the cozy and sun-filled primary bedroom, complete with multiple windows, a walk-in closet, and a 5-piece ensuite featuring a double sink vanity and upgraded cabinet colour. The fully finished basement is a standout, offering oversized windows, a spacious rec room, a 3rd bedroom, a sleek 4-piece bathroom, and abundant storage ideal for additional living space or hosting guests. Additional upgrades and features include modern interior doors and hardware, stylish pot lights, upgraded front bedroom flooring, and an irrigation system. Located just minutes from the YMCA, the beach, a hospital, schools, park, and highway, this home offers both comfort and convenience. Book your private viewing today and experience 14 Turbinia Court! (id:62164)
214 2 Road S
Mapleton, Ontario
Take in awe inspiring sunsets from the firepit sitting in your Muskoka chairs on the stunning flagstone patio. A beautiful armor stone wall accents the shoreline for the full width of the lot. As you move up from the water there is a large wrap-around deck with expansive views of the lake. Inside, the views don't cease to amaze through the two large sliding glass patio doors facing the waterfront from the living room and dining room. Vaulted ceilings add to the airy and spacious feel. An open concept kitchen and dining room is perfect for entertaining guests. New living room furniture, bedding and lamps are included. Three large bedrooms and a large three-piece bathroom with walk-in shower and granite countertop vanity finish off the space perfectly. A newly installed multi-head heat pump ensures comfortable and efficient heating in all seasons and cooling on warm summer days at the lake with the added backup of baseboard heating throughout. Peace of mind is offered by a brand new well pump installed in 2023. Plumbing supply lines have also been winterized for worry free use all year long. Built on large concrete piers and spray-foam insulated floors ensure durability and energy efficiency. Eavestrough gutter guards make for a low maintenance exterior. Gather with friends and family at the lake to enjoy BBQs and lakeside bonfires. The huge floating dock is great for swimming and tying up your boat or jet ski with ample room for seating. Situated on the Drayton arm of Conestogo Lake means you are located close to town for easy access to groceries, restaurants and stores.Located on leased land managed by the Grand River Conservation Authority (GRCA), this property offers convenient access to all the recreation Conestogo Lake has to offer, including boating, camping, and more. (id:62164)
145 Pineridge Gate
Gravenhurst, Ontario
Top 5 Reasons You Will Love This Home: 1) Settled into the heart of the highly sought-after Pineridge Gate Community, this charming three bedroom, three bathroom bungalow welcomes you with warmth and ease, offering a seamless design and unbeatable convenience in a place you'll be proud to call home 2) Framed by serene forest views, the backyard unfolds like a private retreat, presenting a peaceful, picture-perfect setting where you can unwind and reconnect with nature 3) Fully finished lower level expanding the homes comfort and versatility, featuring a spacious living area perfect for movie nights, a full bathroom, and an extra bedroom that's ideal for overnight guests or extended family 4) Conveniently located near the town of Gravenhurst, with easy access to shops, dining, and essential amenities 5) Experience the gateway to Muskoka, surrounded by breathtaking lakes and scenic waterways, perfect for year-round outdoor adventures. 1,562 above grade sq.ft. plus a finished basement. Visit our website for more detailed information. (id:62164)
31 Thames Springs Crescent
Zorra, Ontario
2561 sq. Ft. 4 bedrooms & 3 bathrooms single family detached home on 60 X 121 Lot. Custom Triple wide stamped driveway with a 2.5 car garage with natural gas with 60 amp panel.8 car parking. 9 ft. ceiling with 8 ft. doors on main floor. Upgraded baseboard, trim, rounded corners. Upgraded with crown molding on the main & 2nd floor hallway. Spacious primary bedroom with ensuite & W/I Closet. Generously sized bedrooms & bathrooms. Hardwood floors and luxury tiles add a touch of elegance. The open concept Family room showcases a beautiful custom TV wall & Gas Fireplace. The custom-designed kitchen comes with quartz counters, double gas stove and a walk-in pantry. Main floor features a versatile office space that can easily be converted into a potential bedroom or dining area. The Laundry is equipped with a gas hookup. Huge deck with a 12 x 16 Ft Gazebo. Heated, insulated 14 x 20 shed with 60-amp panel. Lawn sprinkler system & fenced yard with 10 ft. & 5 ft. gate. Hurry Up! Wont last long. (id:62164)
125 Vanhorne Close
Brampton, Ontario
Beautifull Sunfilled around 2000sf 4 large bedroom detached home with 4 washrooms in Prestige Mount Pleasant Village. Finished basement with seperate entrance. Modern Open concept main floor layout. Carpet free home. Hardwood and tile on main floor, Vinyl in second floor. Upgraded Kitchen with S/S appliences (Fridge 2024), backsplash and island. Inside Door To The Garage. EV Power outlet. Upgraded hardwood staircase. Huge Master Bedroom With W/I Closet and 5pc ensuite. Large fenced private backyard. Good height finished full basement with large windows, washroom and wet bar. Easily Accessible to public transport (Less than 1 Min to Brampton transit, Go Station 5 Min Drive) and all amenities. 5 min walk to Creditview/ Sandalwood Sportsfields and Creditview Sandalwood Park. 5 min drive to Cassie campbell community centre. 2 min walk to Tribune public school. (id:62164)
16 Campbell Court
Halton Hills, Ontario
Welcome to 16 Campbell Court - a charming, move-in-ready home nestled on a quiet cul-de-sac in one of Acton's most family-friendly neighbourhoods. This beautifully updated residence offers the perfect blend of comfort, space, and convenience for growing families. Step inside to a bright and airy open-concept main floor, featuring a new kitchen that seamlessly flows into the living and dining areas - ideal for family gatherings and everyday living. The primary bedroom boasts a private 3-piece ensuite, while two additional well-sized bedrooms share a full bathroom, providing ample space for everyone. The recently finished basement expands your living space with a versatile office area and a cozy recreation room that walks out to the backyard. With a third full bathroom downstairs, it's perfect for guests or a teen retreat. Enjoy the large backyard that backs onto a serene farm - offering privacy with no rear neighbours. While the front and back yards await your personal landscaping touch, they present a fantastic opportunity to create your dream outdoor oasis. Please note, the side deck requires some repair. Located just minutes from parks, shopping, restaurants, the Acton GO Station, and with easy access to Highway 401, this home combines the tranquility of suburban living with the convenience of city amenities. Don't miss out on this wonderful opportunity to plant your roots in a welcoming community! (id:62164)
3538 Aquinas Avenue
Mississauga, Ontario
Stunning Detached Home Featuring 4+2 Bedrooms And 5 Bathrooms In The Heart Of Churchill Meadows! Enjoy 9Ft Ceilings, New Hardwood Flooring, Fresh Paint, And A Fully Upgraded Kitchen With Pot Lights Throughout. Brand New Bathrooms Add A Luxurious Touch, While The Bright Yet Warm And Airy Feel Of The Home Creates An Inviting Atmosphere. Includes A Whole Home Water System For Added Comfort And Quality. Exterior Boasts Beautiful Stone Interlocking All Around, A Two-Car Garage, And An Extended Driveway With Parking For Three Additional Vehicles. Conveniently Located Near Major Highways, Restaurants, Parks, Schools, And Places Of Worship. Roof Replaced In 2023. Truly A Turn-Key Property You Don't Want To Miss! (id:62164)
Suite 82 - 1036 Falgarwood Drive
Oakville, Ontario
Absolutely Stunning Spacious 3 Bedroom Condo Townhouse 1,367Sq.Ft located in the most desirable area of Falgarwood. Coveted ground floor unit with private terrace. True Pride Of Ownership Is Most Evident! Easy Access To All Amenities. Move in ready home! Ground floor unit is perfect for pet owners and fans of back yard living and entertaining. Prime Complex Location Across Visitor Parking. Close to public schools and GO station, highways, walking trails and grocery stores. Kitchen W/Updated Cabinets & Ss Appls. Sliding Drs W/Shutters(19). Powder Rm W/ Newer Vanity. Master W/ W/I Closet. Up Lvl Laundry W/Steam Front load W/D(18),2 Other Great Size Bedrms- W/I Closet In One & 4Pc W/Soaker. Underground Heated Parking. C/Vac(19)-Rare In This Complex. Carpet Free. Newer Flooring & Cellular Shades(19) Thru-Out. High Speed internet, Water and heated parking included in maintenance fees. (id:62164)
140 Vodden Street E
Brampton, Ontario
This Charming Detached Corner House Offers A Bright & Spacious Living & Dining Area Combined. The Stylish Kitchen, Complete With A Window For Natural Light, Adds To The Home's Appeal. Up On Another Level, You'll Find Three Generously Sized Bedrooms W/ Closets & 1 Full Bathroom. The Fully Finished Basement Is A Standout Feature, Offering 2 Additional Bedrooms, A Complete Kitchen, And A Full Bathroom, With A Separate Entrance For Added Privacy. The Laundry Is Conveniently Located In The Basement As Well. With A Detached Garage And Ample Parking Space For Up To Six Cars, You'll Have Plenty Of Room For Vehicles. The Front And Backyards Provide Plenty Of Space To Create Your Own Beautiful Garden. Situated In A Fantastic Location, This Home Is Just A Short Distance From Schools, Parks, Grocery Stores, And Restaurants For Your Convenience. Don't Miss Out On This Amazing Opportunity! (id:62164)
7302 Rosehurst Drive
Mississauga, Ontario
Welcome to this stunning 4-Bedrooms home in Mississauga's sought-after Lisgar community! This spacious 2-story detached residence features 4 bright bedrooms, a fully finished basement for recreation and personal use, and four bathrooms, perfect for a growing family. Located in a prime area close to schools, this home is surrounded by lush parks, playground with quick access to Highways 401 and 407, as well as convenient public transit options like GO Transit and Miway bus services. Plus, enjoy nearby shopping malls for all your retail and dining needs. Don't miss the chance to make this beautiful house your new home! (id:62164)
7 Addington Crescent
Brampton, Ontario
Welcome to 7 Addington Crescent, a charming detached home nestled in a family-friendly neighborhood in Brampton perfect for first-time buyers and savvy investors alike! This move-in ready gem features 3 spacious bedrooms, a bright open-concept layout, and a finished basement with separate entrance, Enjoy modern updates, a stylish kitchen with stainless steel appliances, and a large backyard ideal for entertaining. Located steps from Addington Park, and close to highly rated schools, shopping, transit, and major highways this home checks all the boxes for comfort, convenience, and long-term value. Whether your looking to plant roots or expand your investment portfolio, this one wont last! potential for approx. $5000 rent potential. (id:62164)
37 Suburban Drive
Mississauga, Ontario
Welcome to 37 Suburban Drive, an absolute show stopper located in the charming and historic village of Streetsville. Completely renovated, loaded with luxury finishes and meticulously maintained. Open concept main floor is an entertainers dream. Designer eat-in kitchen equipped with custom made cabinetry, granite countertops, huge centre island, built-in black stainless steel appliances, oversized pantry, built-in wine rack, undermount sink and pot lights. Family sized dining room with bay window, provides tons of natural light and overlooks the huge backyard, perfect for hosting family gatherings. Large living room with pot lights and wainscoting accent wall. Oversized primary bedroom with custom-built walk-in closet. Fully finished basement offers a large rec room, custom-built bar, natural gas fireplace with stone wall and reclaimed wood mantel, pot lights, built-in work station, shelves and cabinetry. Both full bathrooms have been remodeled with new tile, vanities and oversized walk-in showers. Large fully finished laundry room/kitchen provides in-law suite capability. Entire home has been freshly painted in neutral colours, fitted with pot lights, smooth ceilings, new interior doors, baseboards, trim and crown moulding. Exterior pot lights. Roof re-shingled in 2022, new siding, eavestroughs and downspouts 2022, front and back doors replaced 2019, freshly paved driveway 2025. Professionally interlocked parking pad, walkways, back patio with flagstone front porch. Furnace and tankless water heater (owned) both replaced in 2019. Nothing to do but move in and enjoy! Truly a pleasure to show. (id:62164)
3100 The Collegeway
Mississauga, Ontario
A Rare Gem in Prestigious Erin Mills Nestled in the coveted Erin Mills community, this meticulously renovated executive home offers the perfect blend of luxury, comfort, and privacy. Set against a lush, naturalized green space with no front-facing homes, this residence boasts serene views and unparalleled tranquillity. The open-concept main floor features a chef-inspired kitchen with granite countertops, stainless steel appliances, and a custom backsplash, seamlessly flowing into inviting living and dining areas, all highlighted by rich hardwood floors, pot lights, and two fireplaces. The main floor also includes a convenient main floor laundry and a walkout to a fully fenced backyard. Upstairs, 4 generously sized bedrooms provide ample space for relaxation, including a lavish primary suite with a walk-in closet and a spa-like 4-piece ensuite with a fireplace for added luxury. The fully finished basement is an entertainer's dream, featuring two additional bedrooms, a full bathroom, and a large recreation room flooded with natural light from above-grade windows. Exceptional upgrades such as heated flooring in all the washrooms, this home is ready to move in and enjoy. Located within walking distance of top-rated schools, parks, and shopping, and with quick access to highways 403, QEW, 401, and 407, this home offers both convenience and elegance. Welcome home to where luxury lives. (id:62164)
4699 Irena Avenue
Burlington, Ontario
Meticulously maintained 3-Bedroom, 3-Bathroom Double Garage Detached Home in Sought-After Alton Village!Welcome to this well-maintained and beautifully appointed 3-bedroom, 3-bathroom home located in the highly desirable Alton Village community. This quality Fernbrook built home features every upgrade possible from the builder and offers a perfect blend of comfort, style, and functionality. Great curb appeal with new premium garage doors (Plus epoxy garage flooring) and custom patterned concrete driveway, front steps, oversized porch and walkways all around the home. Open-concept main floor with high-end Brazilian Jatoba hardwood flooring, a spacious living and dining area, large windows that fill the space with natural light and potlights throughout. The modern eat-in kitchen is equipped with premium white cabinetry, stainless steel appliances, granite countertops, marble tile backsplash, a large island with plenty of seating, ideal for everyday living and entertaining. Hardwood stairs with custom metal spindles lead upstairs to the spacious primary bedroom which includes a walk-in closet and a private ensuite with a soaker tub and separate shower. Two additional bedrooms are bright and generously sized, with easy access to a full bathroom.The basement offers potential for future finishing or additional living space. Enjoy a private backyard perfect for relaxing or outdoor dining. Located close to top-ratedschools, parks, shopping, and major highways, this home offers exceptional value in a family-friendly neighbourhood. Don't miss your chance to live in one of Burlingtons most vibrant and growing communities. (id:62164)
420 Harvie Avenue
Toronto, Ontario
Fantastic Detached Family Home in a Caledonia-Fairbank Neighborhood! This truly custom built home features an open-concept main floor designed for entertaining and everyday living. Enjoy soaring 9-foot ceilings on both the main and second floors, with an impressive 83-inch basement ceiling height. The gourmet modern kitchen is a chef's dream, complete with a large island featuring a quartz waterfall countertop and backsplash, a dedicated coffee station, and direct access to a covered patio. Elegant details include glass railings, 43-inch-wide stairs, pot lights throughout, 5 1/2 inch baseboards, and classic colonial doors. All bedrooms boast double closets, and the convenience of second-floor laundry adds to the home's functionality. Electric blinds on the main floor complement the abundance of natural light streaming in from east and west exposures through numerous windows. The finished basement includes a separate 2 bedroom apartment with ensuite laundry and side access, while the main-floor stairs remain intact for easy conversion back to a single-family layout if desired. Currently rented to reliable tenants at $2,000 per month, who will stay or vacate. Step outside to an amazing backyard oasis featuring patterned concrete, a covered patio with custom millwork, a built-in charcoal BBQ (gas line available), a garden area, and two sheds. Additional amenities include rough-in for a central vacuum system. Located directly across from Charles Caccia Park, enjoy easy access to a playground and wading pool. This home offers the perfect blend of style, comfort, and location - don't miss this exceptional opportunity! (id:62164)
547 Veterans Drive
Brampton, Ontario
Welcome to this beautifully upgraded 4-bedroom, 4-bathroom home offering 2650 sq ft of refined living space in Northwest Brampton. From the moment you walk through the double door entry, you're greeted with style and function. The open-concept main floor features 9-ft ceilings, 2x2 porcelain tiles, rich hardwood floors, and a waffle ceiling with pot lights. A bold black accent wall surrounds the cozy gas fireplace, adding depth and contrast to the space. The custom kitchen is the heart of the home, boasting extended cabinetry to the ceiling, a built-in wall oven, gas cooktop, custom hood with pot filler, and a stunning waterfall quartz island perfect for family living and entertaining. French doors lead to the backyard for seamless indoor-outdoor flow .Upstairs, you'll find continued luxury with 9-ft ceilings, 12x24 upgraded tiles, and hardwood floors throughout no carpet. The primary suite offers a coffered ceiling, his & hers walk-in closets, and pendant lighting. The en-suite features an oversized custom shower and upgraded finishes. Three of the four bedrooms include built-in closets, plus a convenient upstairs laundry room. All bathrooms feature quartz countertops, undermount sinks, upgraded faucets, and taller vanities. Additional highlights include: 8-ft solid shaker-style doors Upgraded baseboards & casings, Mudroom with built-in cabinets, Rod iron staircase pickets, Black hardware & upgraded light fixtures throughout. Side door entrance & cold cellar, and Exterior security cameras. Perfectly located near schools, parks, and everyday essentials this move-in-ready home checks every box. (id:62164)
2411 Saw Whet Boulevard
Oakville, Ontario
Luxury living in Prestigious Glen Abbey, surrounded by Multi-Million dollar homes in a master-planned golf course community, just 5 minutes to Canadas top-ranked Glen Abbey High School, making this the ideal choice for families focused on Education, Lifestyle & Safety. Welcome to 2411 Saw Whet Blvd, a stunning 4 Bed, 5 Bath executive home offering over 4,169 sq. ft. of luxurious living on a premium builder lot, Vastu aligned with park view in front and creek view at the back - rare green space on both sides. The large, private rectangular backyard offers perfect space for a future swimming pool. Featuring over $300,000 in builder upgrades, including: Marble flooring throughout main level, Art niches on both levels, Spa-like bathrooms with accent walls and built-in benches, Glass-enclosed office/den with French doors, Gourmet Bosch kitchen with oversized waterfall island and quartz countertop,10-ft ceilings and floor-to-ceiling windows filling the home with sunlight. The finished Basement offers hardwood flooring, a 3-piece bathroom with full glass shower, large windows, and an excellent theatre and recreational space perfect for family movie nights or entertaining. Enjoy the peace of mind of living in one of Oakville's safest, family-friendly communities, with quick access to top schools, parks, trails, golf, shopping, and highways. A perfect blend of prestige, lifestyle, and family-focused living this is your opportunity to own in one of Oakville's most desirable neighborhoods. Book your private showing today! (id:62164)

