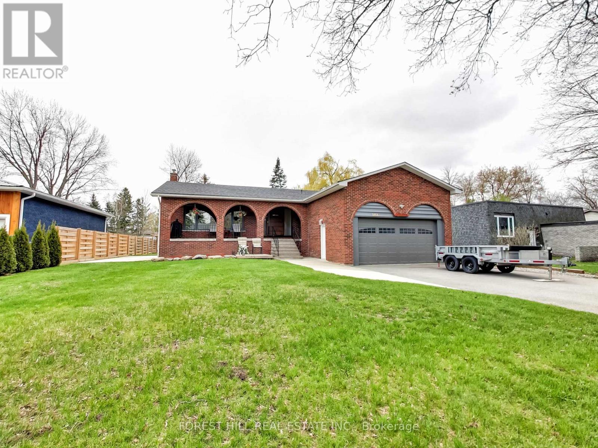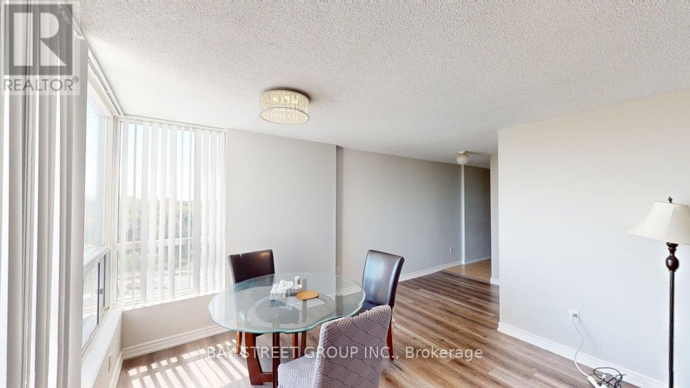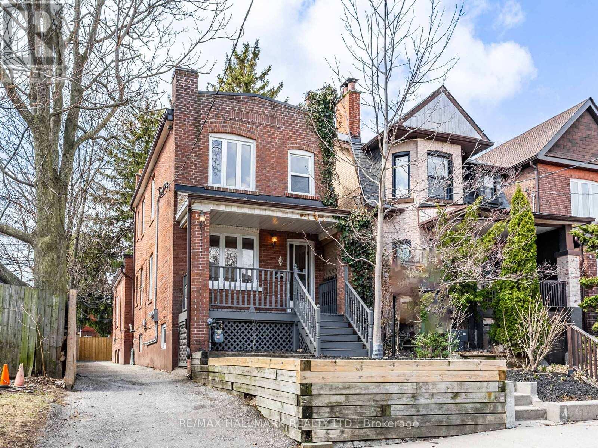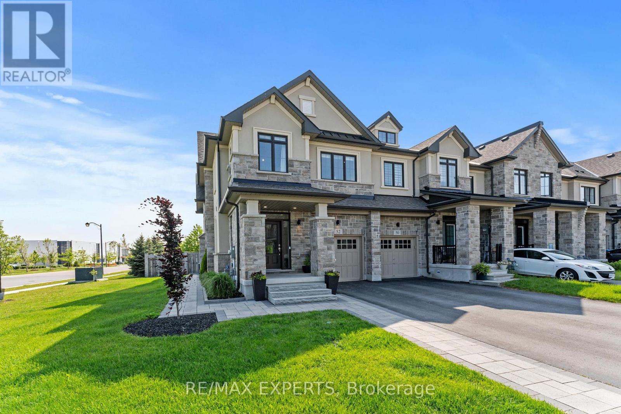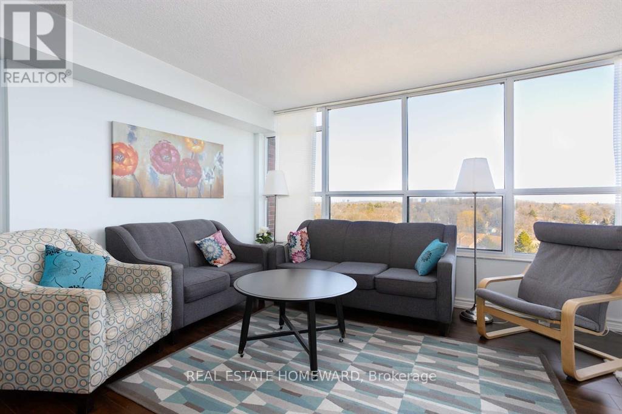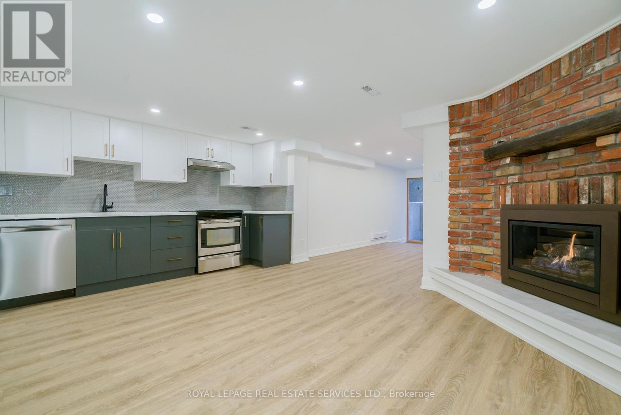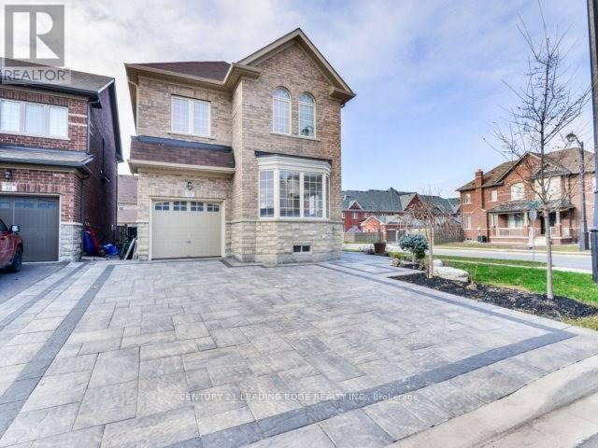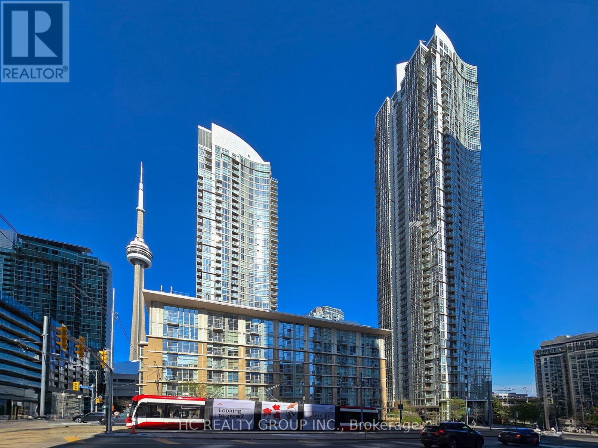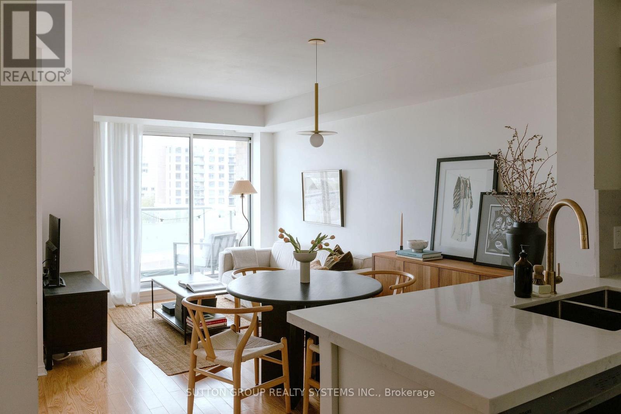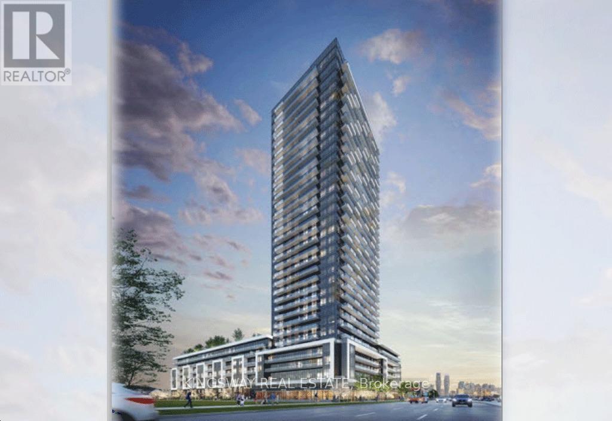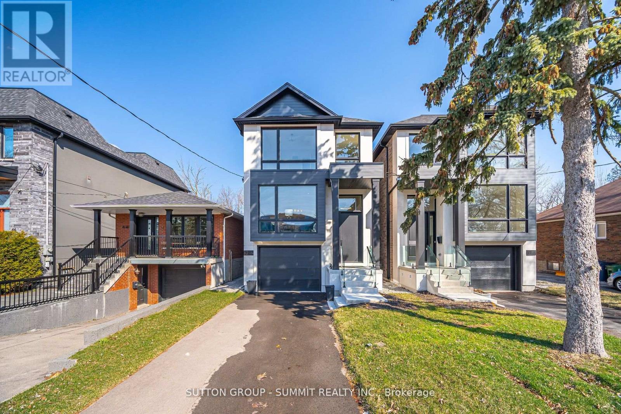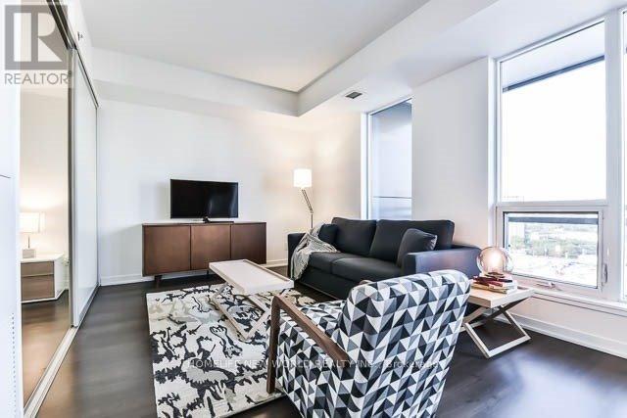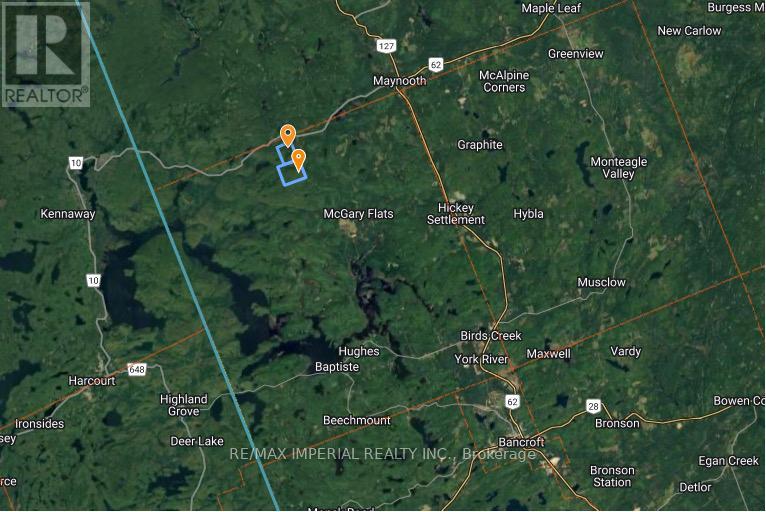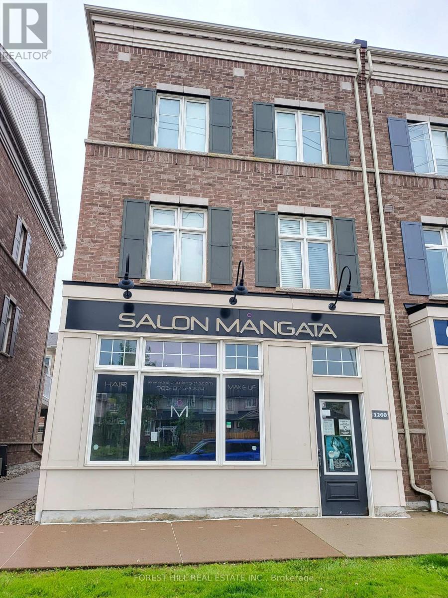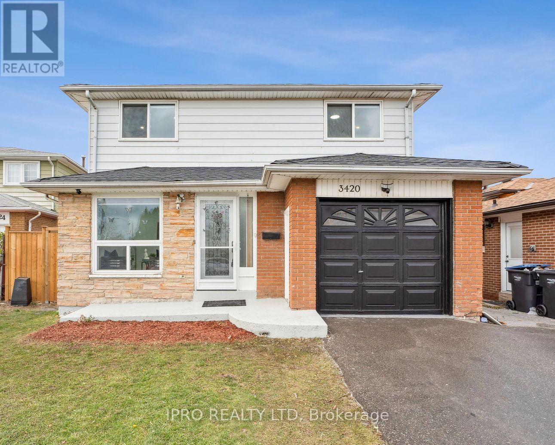We Sell Homes Everywhere
62 Langstaff Road W
Richmond Hill, Ontario
Welcome to 62 Langstaff Rd W. This custom-built over 4000 square foot home was built to last, with steel beam construction and cement floors, making this a solid-built home. This 5-bedroom home, in the South Richvale area gives you easy access to shopping, dining, entertainment, easy access to hwy 7, hwy 407, and transit, including GO Bus and train. The large kitchen allows for a large family to get together with everyone sitting around the table. The property has a separate over 2000 sq feet workshop with 3 large garage doors, 2 gas heaters, 1 indoor, and 1 outdoor vehicle in-ground hoist (as is condition) The workshop is perfect for a car enthusiast, it has a 3-piece bathroom, rough-in for a kitchen and a mezzanine for additional storage. 2 Driveways allow for many vehicles to be parked and easy access to the backyard and the workshop. **EXTRAS** Ac unit 2024, Furnace 6 year, Furnace in greenhouse, storage on side of garage (id:62164)
21 Southdale Drive S
Markham, Ontario
Located in High Demand Conservation Area in the desirable Bullock Community. Large lot with mature trees. Very good sized eat-in kitchen with large windows throughout providing tons of natural light. Walkout to back patio off of the kitchen and leading to the basement offering a perfect space for BBQ or allows for income potential with a separate entrance to very large basement. Attached garage and extra-long driveway allows for up to 5 total parking spots. Features 3 good sized bedrooms and the spacious family room offers a stunning front yard view through large windows. This residence combines upscale living with the natural charm of the Milne Conservation area. don't miss out on the opportunity to this remarkable property **EXTRAS** Zoned for the highly ranked Markville High School, this home is also conveniently located near the GO Station, Markville Mall, Hwy 407/404, Costco, Loblaws, and the vibrant shops of Markham Main Street. (id:62164)
1153 Vernor Drive
Innisfil, Ontario
Welcome to your perfect lakeside retreat! Just a short stroll from the beach and marina on stunning Lake Simcoe, this beautifully upgraded bungalow offers the ultimate blend of comfort, style, and year-round enjoyment. Featuring 3+1 spacious bedrooms and 3 full bathrooms, this home is thoughtfully designed for both everyday living and entertaining.The fully finished basement (completed 2024/2025) boasts an impressive natural wood log design, creating a warm, rustic atmosphere, a perfect space for cozy family nights or hosting guests. Upgrades are abundant, including a newer roof (2019), newer front and garage doors (2021), a mirrored and tinted living room window (2022) offering both privacy and energy efficiency, a newer air conditioner and furnace (2021), and a freshly paved asphalt driveway (2022). A concrete pad for boat parking is ready for your summer toys, and a modern garage door opener adds everyday convenience. Gorgeous updated flooring runs throughout the main floor and basement. Whether you're enjoying lake activities, entertaining in style, or simply unwinding in your own private haven, this property offers an unbeatable lifestyle in a peaceful, sought-after location. Live steps from the water and embrace the best of lakeside living don't miss your opportunity to make this beautiful home yours! (id:62164)
1019 - 3050 Ellesmere Road
Toronto, Ontario
Sublease available, sharing 2 out of 3 bedrooms. 1 bathroom. Welcome to Mapledale condos, a roomy and well-lit unit. The building offers amenities such as a bright indoor pool, gym, meeting room, and party room. Prepare gourmet dishes in the stylish upgraded kitchen. Ideally situated close to shops, parks, and public transport, Mapledale is the ideal location. Walk To U Of T And Hospital, Ttc, Close To 401, Pan Am Games Aquatic Centre. (id:62164)
8 Redwood Avenue
Toronto, Ontario
Located in the heart of Leslieville, this vacant triplex offers 3 self-contained units, making it an excellent opportunity for investors to set their own rents, or for homeowners to live in one unit and rent the others for additional income. The main unit has 3 bedrooms, 3 bathrooms, and an ensuite washer and dryer. The basement apartment has 2 bedrooms and 1 bathroom, and the above grade rear unit features 1 bedroom and 1 bathroom with large windows. Want to add even more income in the future? City zoning allows for a revenue producing auxiliary dwelling (rental) unit! Recent capital upgrades include the roof (2019), furnace (2023), AC (2020) and hot water tank (2019). Located just steps from restaurants, Greenwood park, schools, grocery stores, cozy cafes, bakeries, Leslieville Farmer's Market, transit, and much more. Truly a must-see in one of the city's most sought-after neighbourhoods! (id:62164)
605 - 33 University Avenue
Toronto, Ontario
Welcome to suite 605 located in the highly sought after Empire Plaza Building! Experience city living at its finest with this very spacious 880sqft 1bed + 1wash unit. Well maintained with several upgrades throughout (see feature sheet for more details!). Large primary bedroom includes a functional walk-through closet to the stunning 4pc dual-entrance ensuite washroom; including marble tiled floors, mirrored walls & a relaxing jacuzzi tub. The open-concept solarium & massive curved window system provide a ton of natural light & magical city views from everywhere in the unit including the bedroom! Functional & expansive living with no wasted space, beautiful hardwood floors, smoothed ceilings and fresh paint; all you have to do is sit back, kick your feet up & relax. Immediately upon entering the building you will feel a true sense of luxury as you are greeted by the long standing concierge, staff and management - this building is one of a kind with impeccable service & gorgeous interior design in the lobby, common spaces & amenities. As you step outside the building prepare to be fully immersed in the entertainment district with quick access to countless award winning restaurants, street side patios & cafes, shopping, sport facilities, St. Lawrence Market, Financial District, Distillery District, the waterfront and so much more! This unbeatable location provides convenient access to all public transportation (subway, streetcar, union station, etc.), and with quick access to Toronto's PATH System across the street it makes commuting a breeze. Building amenities include a breathtaking rooftop terrace with panoramic city & lake views, party room, gym, visitor parking and its second to none 24hr concierge & security. This building & unit provide immense value that cannot be beat and is the perfect blend of true city living & luxury. 1 parking space & 1 storage locker included. Maintenance fees include hydro, heat/AC & water. Don't miss out! (id:62164)
52 Doris Pawley Crescent
Caledon, Ontario
Welcome to 52 Doris Pawley Crescent-a townhouse that truly stands apart from the rest! Boasting an impressive 2,366 sq ft of beautifully finished living space, this exceptional home is loaded with thoughtful upgrades and custom features you'll love. From the moment you arrive, the striking stone and stucco exterior with lush gardens set the tone for what's inside. Step through the front door and be greeted by soaring 9-foot ceilings and an open, airy layout. The heart of the home is a chef's dream kitchen, complete with exquisite quartzite countertops, a premium $25, 000 appliance package, and elegant custom cabinetry. Entertain in style in the spacious living area, highlighted by a stunning marble slab fireplace and built-in shelving-perfect for cozy nights in or gatherings with friends. Upstairs, you'll find even more to impress: approximately 10-foot ceilings, a sprawling primary suite with a luxurious 5-piece spa-inspired ensuite, and the convenience of second-floor laundry. No more hauling baskets up and down stairs! The finished basement offers 9-foot ceilings and a versatile rec room with custom built-ins-ideal for a home theatre, gym, or playroom. This is not just a home; it's a lifestyle upgrade. Don't miss your chance to own this truly remarkable townhouse-book your private showing today! (id:62164)
1101 - 2365 Kennedy Road
Toronto, Ontario
Location, Location, Location!! minutes to the 401, DVP, Agincourt Mall, Fairview, and Scarborough Town Center. Panoramic, this unit is Bright & Spacious, sunlit. The unit will be painted before closing. Flooring Living & Dining Room Walkout To Balcony, Upgraded New Kitchen Counter-Top With All S/S Appliances, Kitchen. Master BR with 2 Pcs-Ensuite & A Walk-In Closet. Outdoor Pool, Exercise Room. Agincourt C. I School, Shopping Mall, Library, Golf Course, Ttc, Hwy 401. This Unit Is Available Starting the first week of July. 24 h Notice for all showings. (id:62164)
Lower - 354 Merton Street
Toronto, Ontario
One-of-a-kind, newly renovated lower suite with full-height ceilings, exposed brick, gas fireplace& floor-to-ceiling glass walkout to garden. Chefs kitchen with stone counters, full-size appliances & matte gold finishes. Spa bath with heated floors & floating vanity. Bedroom has large windows, built-ins, full closet & marble nook. Luxurious, functional & filled with style in a prime Midtown location. Private front entry & direct garage access with bike storage. Hardwood floors, LED pot lights, ensuite laundry. Internet, snow removal & all utilities included. Bright, quiet, stylish space in a well-maintained home. Steps to parks, transit. (id:62164)
3105 - 138 Downes Street
Toronto, Ontario
Welcome to your new home in the heart of Torontos vibrant waterfront community! This bright and modern 1-bedroom condo offers stylish urban living with unbeatable convenience. Located steps from George Brown College, Step away from Farm Boy, Loblaws, LCBO Sugar Beach, and with easy access to the Gardiner Expressway, commuting and lifestyle needs are easily met. Please come and see. (id:62164)
Th 107 - 1 Ruttan Street
Toronto, Ontario
Stylish, Renovated & Move-In Ready! This beautifully renovated end-unit townhouse in the sought-after Brownstones on Bloor features brand-new flooring, a modernized kitchen with new appliances and soft-close cupboards, plus renovated bathrooms throughout. Enjoy the convenience of a new washer & dryer, smooth ceilings on the main level, and elegant quartz countertops. Steps to Bloor Street, the TTC, UP Express, parks, and shops! this is city living at its best! Amazing Unit with Parking! Enjoy a great pool in the summertime! Must See! Offers Anytime. No KITEC. (id:62164)
351 Queensdale Avenue E
Hamilton, Ontario
351 Queensdale Ave E is a home that balances space, style, and function with effortless ease. Set in the heart of Inch Park, this three-bedroom home offers a generous living area filled with natural light, a dedicated dining room, and an updated kitchen with all new appliances. The fully finished basement provides a flexible extension of the home, perfect for creating a space uniquely suited to your needs. Possibilities include a home office, extra bedroom, large family room, workout room, and storage area. This home features two full bathrooms, ample parking, updated floors, and a beautiful backyard deck overlooking the spacious yard. Located in desirable Inch Park, one of Hamiltons most convenient and well-connected neighbourhoods, this home is steps from parks, trails, shopping, transit, and some of the city's best schools. Easy access to the LINC and downtown ensures youre never far from where you need to be, while the charm of a well-established community makes it a place you'll want to stay. RSA. (id:62164)
2678 Trulls Road S
Clarington, Ontario
This Exquisite Freehold 3+1 Bedroom Townhome Offering 3 Above Grade Storeys Is An Ideal Starter Home! The Open Concept Dining Room Offers A Walk Out To The Deck Which Overlooks The Fully Fenced, West Facing Backyard; Perfect For Summer Barbecues With Family And Friends. The Kitchen Offers A Great Amount Of Cabinets, Counter And Storage Space, As Well As New Flooring. This Second Level Is Completed By The Spacious Living Room With Laminate Floors And Huge Window Overlooking The Green Space Across The Road! Upstairs You Will Find 3 Bedrooms And A 4 Pc Bath. The Primary Bedroom Offers A Double Closet, Large Window And Eastern Exposure! The Lovely Lower Level Has A 4th Bedroom Or Office Which Offers A 2Pc Ensuite, Lower Lever Has Direct Access To The Garage As Well. Conveniently Located Close To Local Transit, Schools, Rec Centre With Library, Shopping & Easy Access To 401. Shingles '16, Windows '21, Bsmt '21, Hwt Rented. (id:62164)
31 Rusholme Drive
Toronto, Ontario
Fully furnished rooms for rent in shared home 4 Bedrooms in total. Ideal for students or mature adults seeking a quiet, respectful living environment.Each private keyed bedroom is fully furnished with a single bed, desk with chair, dresser, two bookshelves and lamp. Upper-level rooms are equipped with ceiling fans, individual self-controlled radiator thermostats for added comfort. All-Inclusive Rent: Monthly rent covers all utilities, including hydro, heat, water (2 endless hot water tanks), cable tv and high-speed internet.Residents share access to a well-equipped kitchen and on-site laundry facilities located in the basement access to two new extra large washer and dryer (not coin). The landlady requests a month to month leading to long term rental agreement. Please Note: As this is a room rental within a shared accommodation, it is not governed by the Residential Tenancies Act (RTA).This is a non-smoking residence with convenient access to public transit and shopping galore. Two blocks east of Dufferin Street and half a block north of Dundas Street West. (id:62164)
72 Pelee Avenue
Vaughan, Ontario
Welcome To This Beautiful 2 Bedrooms, 1 Full Washroom, Lower Level Apartment, Features Open Concept Kitchen, Living Room; With Separate Entrance. Great Location. Family Friendly Neighbourhood close to highway 427 & 407. (id:62164)
1212 - 35 Mariner Terrace
Toronto, Ontario
Explore this inviting condo boasting plus a balcony, where you'll take pride in calling it home. This residence is newly renovated and has two bedrooms, a den, one parking spot, and a locker. Its expansive layout is filled with sunlight through floor-to-ceiling windows, offering stunning views of the downtown skyline, CN Tower, and Rogers Centre. The condo also includes a superclub amenities with tennis court access and many more. WORLD CLASS FACILITIES with all sports court you could imagine. The airy, open- concept living and dining area creates an ideal ambiance for relaxation and social gatherings. The modern kitchen is equipped with stainless steel appliances and ample storage space. The master bedroom includes an ensuite bath and Walk In Closet for added convenience. Additionally, the second bedroom features floor-to-ceiling windows. The spacious den provides the comfort of a home office for professionals or doubles as a welcoming guest room. COMES WITH 2 LOCKERS !!!! (id:62164)
805 - 11 Michael Power Place
Toronto, Ontario
Immaculate, spacious one bedroom unit in the coveted Michael Power Condos! Wide open Southwest-facing views with double-wide balcony. Professionally designed interior comfortably fits living and dining area. Kitchen includes quartz countertops and backsplash, Perrin & Rowe faucet and counter-depth refrigerator. Large primary bedroom with double closet and tons of natural light. Renovated bathroom with marble mosaic floor tiles. Large locker and parking spot included! Steps from TTC/GO Transit, shops, cafes, restaurants in Islington Village & the Kingsway. Minutes from highway 427, 401, Gardiner, Centennial Park, Pearson Airport and more! (id:62164)
515 - 5105 Hurontario Street
Mississauga, Ontario
Welcome to this brand-new 1-bedroom + den condo in the elegant Canopy Tower. Featuring laminate flooring throughout, a spacious open-concept layout, and a huge terrace, this unit is bright, stylish, and functional. Den can be used for multi-purpose. Located in the heart of Mississauga, you're just steps from the future Hurontario LRT, and minutes to Square One, Highways 403/401/QEW, and Cooksville GO. Walk to grocery stores, shops, restaurants, and beautiful parks. Enjoy the perfect mix of urban convenience and everyday comfort in one of the city's most connected neighbourhoods. (id:62164)
62 Ash Crescent
Toronto, Ontario
Brand new custom built home with tarion warranty in prime south etobicoke, south of lakeshore. Custom home features limestone & brick exterior. Granite countertops & backsplash W/High-end B/I Fisher paykel appliances. Open concept kitchen/family rm 12 ft ceilings walk out to large deck, floating open-riser staircase, skylight, primary bedroom with tall tray ceilings, luxury ensuite bath. 2 additional spacious bedrooms in upper level. lower level has a laundry rm 3 pc bath and finshed rec room W/ W/O to secluded backyard oasis. over 3000 sq ft of finished luxury living space. close to all amenities, step TTC, long branch Go station, the lake & shops/cafes/restos on lakeshore.parks and marie curtis beach. a must see!!! (id:62164)
Lower - 1524 Dupont Street
Toronto, Ontario
WELCOME TO 1524 DUPONT STREET, LOWER LEVEL; Unlock The Door To Your Perfect Dynamic Workspace In The Heart Of The Prestigious Dovercourt-Wallace Emerson-Junction Community! Approximately 24' x 11.4' Room, Laminate Floors, 8' Ceiling Height, 1 Window, 3 Piece Bathroom, No Kitchen Facilities. A Unique Self-Contained Bachelor Apartment/Office Space That Seamlessly Blends Comfort And Convenience. This Spacious Basement Unit Boasts A Large Open Room Ideal For Living Or Working, Paired With A Private Bathroom For Your Ultimate Convenience. With Its Separate Walk-Up Entrance And Vibrant Street Exposure On Dupont, This Space Offers Both Privacy And Accessibility, Making It Perfect For Singles Seeking A Cozy Space Or Professionals In Need Of An Inspiring Personal Office Environment. While There is No Kitchen facilities , The Charm And Versatility Of This Unit Truly Set It Apart From The Rest. Embrace The Vibrant Community Filled With Trendy Shops, Cafes, And Parks, Just Steps Away! Don't Miss This Exceptional Opportunity To Make This One-Of-A-Kind Space Your Own! (id:62164)
2101 - 225 Sackville St Street
Toronto, Ontario
Beautiful 1Bedr In Paint Box Building With Large Balcony & Unobstructed Breathtaking City Views. 9 Ft. Ceilings Thru-Out. Floor-To-Ceiling Cabinetry. Open Concept Kitchen With Granite Counters, Ttc Streetcar Bus Stop At Condo's Doorstep. Subway Blocks Away. 24 Hr Concierge, Free Wi-Fi At Condo Lounge, Gym/Fitness Center, And Party Rm. Enjoy The Artistic Life In The City. Extras: S/S Appls/En Suite Laundry/Private Balcony/U Parking/24 Hr Concierge/Gym/Art Cent **EXTRAS** P1/18 Parking & storage 2nd. Floor 197 (id:62164)
1379b Peterson Road
Hastings Highlands, Ontario
Opportunity Is Calling For Investors & Home Builders. 508 Acres Land Combined W/ 2 Adjacent Lands With A 2 Bdrms 1 Washroom Bungalow And A Huge Detached Garage For Sale. Use Your Imagine For Potential Possibilitites. Another 100+ Acres Crown Land Adjacent To The Property Without Access To Others. Literally Exclusive Use By The Owner. A Roger Tower Will Built On The Property Soon Which Will Bring In Some Income. Abundent Maple Trees Available For Maple Syrup Production. Mature Forest With 20+ Kilometers ATV Trails On The Property. The Whole Property Is Protected By Wired Fences. Hydro Connected. Drilled Well. Septic System. Starlink High Speed Internet. Vendor Take Back Mortgage Available. (id:62164)
1260 Main Street E
Milton, Ontario
Prime ground floor commercial unit at the intersection of James Snow and Main St E in Milton's dynamic Live/Work community. This 900 sq ft end unit commercial space offers abundant natural light, excellent exposure, and easy access to the 401, ensuring maximum visibility and convenience. Featuring 10 ft ceilings, washroom, backdoor access, and a walk-up storefront, this versatile unit caters to diverse business needs. Situated within walking distance of Bishop Reding and surrounded by the diverse Dempsey community, this location epitomizes convenience and connectivity in Milton's vibrant commercial landscape. Don't miss out on this opportunity to elevate your business in one of Milton's most sought-after areas! Residential Unit Can Potentially Be Available! (id:62164)
3420 Monica Drive
Mississauga, Ontario
Discover Stylish Living In This Beautifully Renovated Home, Ideally Located In One Of Mississaugas Most Sought-After Neighbourhoods! This Move-In Ready Property Features 4+2 Bedrooms And 3 Full Bathrooms, Perfect For First-Time Buyers, Investors, Or Growing Families. With A Thoughtful Layout And Quality Finishes, It Offers The Ideal Blend Of Modern Style And Everyday Comfort. The Main Floor Boasts A Bright, Open-Concept Kitchen With Stainless Steel Appliances, Gas Stove, Quartz Countertops, Sleek Cabinetry, And A Spacious Island Flowing Seamlessly Into The Family Room And Breakfast Area. A Separate Living Room And Main Floor 3-Piece Bathroom Add Extra Functionality. Upstairs Features Four Spacious Bedrooms With New Vinyl Flooring, Large Windows, Ample Closet Space, Stylish Baseboards, Modern Lighting, And An Updated 3-Piece Bathroom. Professionally Painted With Pot Lights On Both Levels, The Home Exudes Elegance Throughout. The Fully Renovated Basement, With A Private Entrance Through The Garage, Offers A Generous Living Area, One Bedroom, A Den, A New Kitchen, And A Renovated Bathroom Ideal For Extended Family Or Guests.Outside, Enjoy Great Curb Appeal, Parking For Five Vehicles, A Fully Fenced Backyard, Semi-Covered Patio, And Two Garden Sheds For Extra Storage. Recent Upgrades Include A Newer Roof, One-Year-Old Furnace, New Rental Hot Water Tank, And Updated Light Fixtures. Prime Location Just Minutes From Top-Rated Schools, Major Highways, Pearson Airport, Hospitals, Shopping Centres, Grocery Stores, Golf Courses, Community Centres, And Places Of Worship.Dont Miss This Rare Opportunity Schedule Your Private Tour Today! (id:62164)



