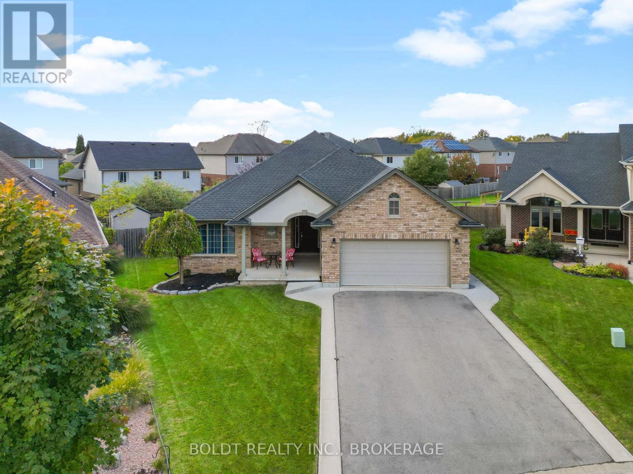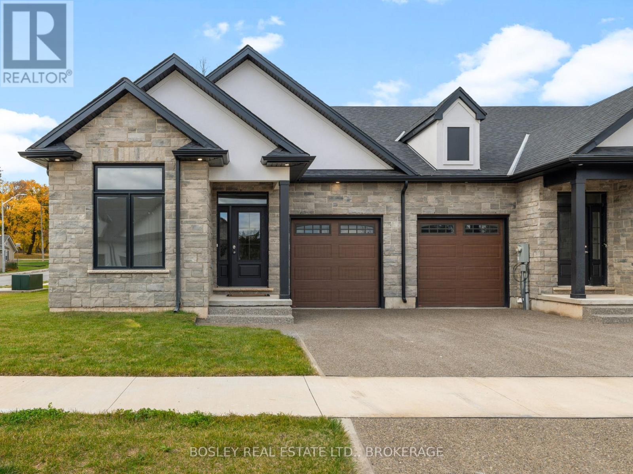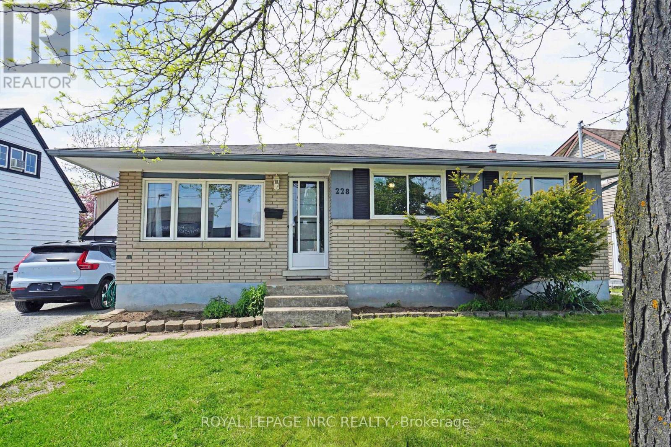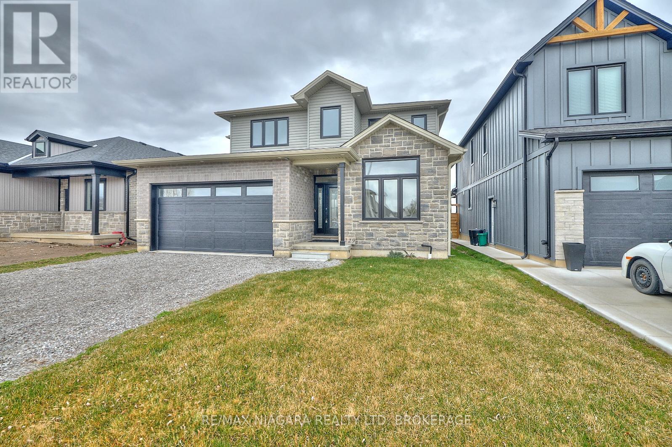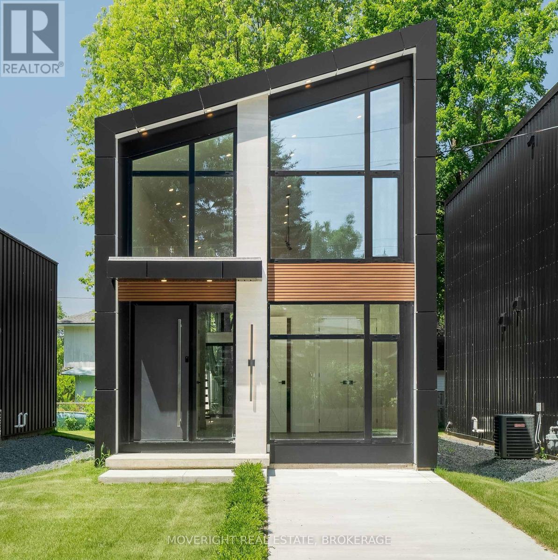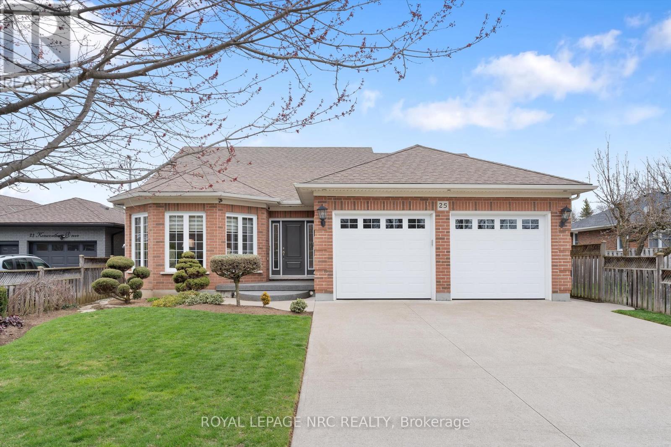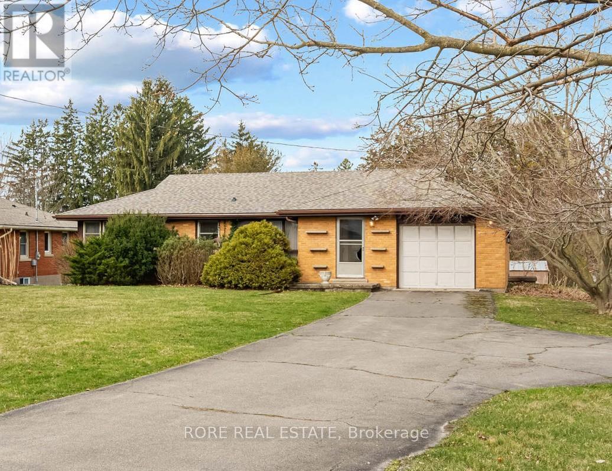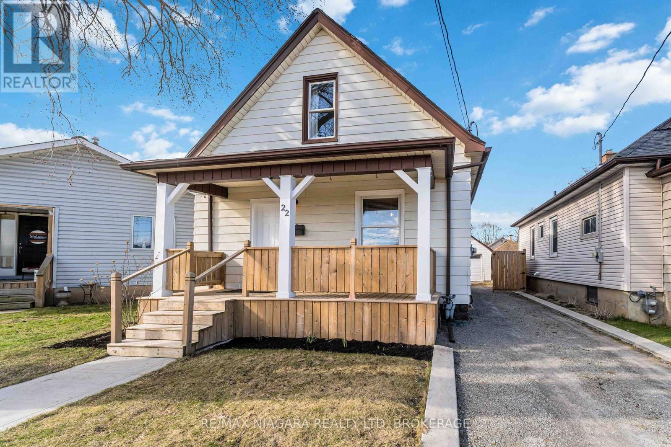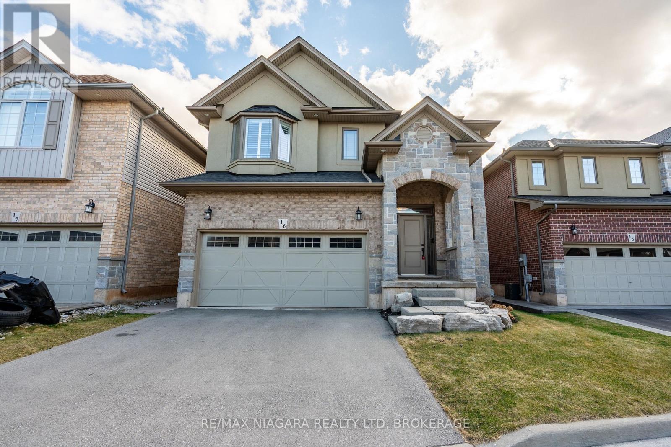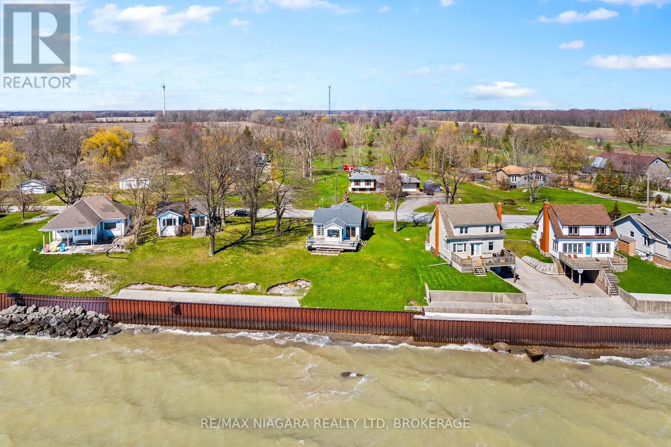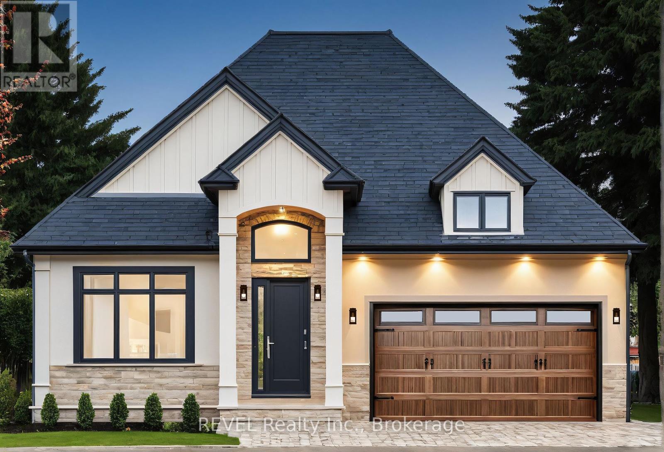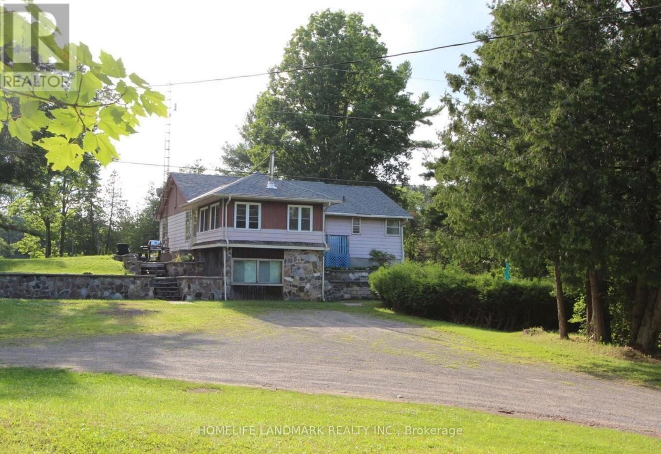We Sell Homes Everywhere
39 Bellevue Court
Welland, Ontario
Welcome to 39 Bellevue Crt, a Custom-built 1,785 sq ft executive bungalow located in a highly desirable Welland neighbourhood. Perfectly designed for family living and entertaining, this home features 3 spacious bedrooms on the main floor and a fully finished lower-level perfect for an in-law suite.Step inside to an open-concept layout adorned with vaulted ceilings, hardwood and tiled flooring, and oversized windows that flood the space with natural light. The gourmet kitchen is truly the heart of the home, boasting an oversized island, custom cabinetry, stunning granite countertops, a walk-in pantry, and a gas cooktop. Main floor laundry adds convenience, while the family room and a separate living room with a cozy gas fireplace provide inviting spaces to relax and entertain.The primary suite features a walk-in closet and a luxurious ensuite complete with his-and-her vanities, a soaker tub, and a glass-enclosed shower. Two additional well-sized bedrooms and a 4-piece bathroom complete the main level.The finished lower level is perfect for multi-generational living or investment potential, offering three additional bedrooms, one could easily be a spacious rec room, a second kitchen with granite countertops, and 2 more bathrooms.Outside, you'll find a pie-shaped, fully fenced lot featuring a brick fire pit, concrete deck, gas BBQ hookup, a garden shed, and beautifully maintained green space perfect for summer gatherings and family fun. The double garage, paved driveway, and concrete walkway add both style and functionality to this stunning property.Located on a quiet cul-de-sac, this home is just moments away from schools, parks, and local amenities, offering both tranquility and convenience.This is a rare opportunity to own a truly exceptional home in one of Wellands finest communities. Recent updates include: HWT (2024), Roof (2020), basement windows(2024), Deck and walkway(2020). (id:62164)
516 Royal Ridge Drive
Fort Erie, Ontario
Nestled in the charming community of Ridgeway, this community of homes is built with care by a Niagara builder with all Niagara trades and suppliers. The standard selections are well above what you might expect. **Plus for a limited time, receive $5,000 in select upgrades included** The meticulously designed floor plans offer over 1,600 sq. ft. for the semi-detached units and over 1,400 sq. ft. for the townhomes. Each home includes engineered hardwood in the main living areas, stone countertops in the kitchen, luxurious principal suites with ensuites, spacious pantries, pot lights, and sliding doors leading to covered decks. The stylish exteriors, finished with a mix of brick, stone and stucco, along with exposed aggregate concrete driveways, and covered decks create an impressive first impression. There are completed model homes available for viewing. Flexible closing dates available. OPEN HOUSE on Sundays from 2-4 pm (excluding holiday week-ends), or schedule a private appointment. Check the "BROCHURE" link below. We look forward to welcoming you! (id:62164)
228 Pelham Road
St. Catharines, Ontario
May 12th freshly and professionally painted main floor, brand new fridge and dishwasher. West End Bungalow on Pelham Rd! Conveniently located on a bus route. Zoned R2. A separate entrance to the finished basement (egress window installed in basement bedroom in 2020). The Kitchen features a double sink, gas stove, and granite tile countertops. Both bathrooms were renovated just a few years ago. Backside, main floor windows replaced 2020. The furnace and central air were replaced around 2017 (as per previous owner). Enjoy a spacious eat-in kitchen overlooking a deep 163 (+/-) backyard, complete with a tiered deck, concrete patio, and gas BBQ hookup. The dryer and the water heater also have a gas hookup, providing greater energy efficiency and lower operating costs. A prime location, under 10 minutes drive from The Pen Centre, Fourth Avenue shopping, Brock University, the hospital, and more! (id:62164)
4229 Manson Lane
Lincoln, Ontario
Located in a tranquil and highly sought after Lincoln location, surrounded by vineyards, orchards, restaurants, breweries, shopping, golf courses, hiking trails and schools, on a quiet cul-de-sac with no rear neighbours! This beautiful 2-storey, 4 bedroom + den, 2.5 bathroom home in Campden Estates is the ideal home for a growing family with abundant space and high quality finishes. As soon as you step into the foyer, you'll be struck by the 9-foot ceilings and stunning upgraded engineered flooring. The open concept main floor is bright with perfect flow between the eat-in kitchen, dining area and living room. A walk-in pantry provides extra storage space for the fully customized kitchen with SS appliances, quartz countertops and an inviting kitchen island. Large sliding patio doors and oversized windows mean you'll love spending time in these beautifully sunlit living spaces. If you want to unwind in the living room, you can enjoy the TV feature wall and sleek gas fireplace. A den/office space and convenient 2pc bath complete the gorgeous main floor. The tremendous value in this home is even more evident upstairs in the Primary Bedroom with a contemporary coffered ceiling, walk-in closet and an elegantly finished 5+ piece ensuite bathroom with a heated floor and double sink. 3 additional bedrooms and a second 5+ piece bathroom with a heated floor and double sink make this the ideal space for young kids and teenagers. Not to mention the partially finished basement - the perfect opportunity to design your space to fit your specific needs. Enjoy the blend of small town charm and modern conveniences and remember you're still less than 15 mins away from the QEW with easy access to St. Catharines, Hamilton, Lake Ontario and the US border. (id:62164)
360 Beechwood Avenue
Fort Erie, Ontario
Move right into this newly built contemporary home just a short walk to the sandy beaches of Lake Erie's southern shores, this property is sure to please today's modernist. This home is part of the creatively conceived "frame house series" and is comprised of three modern, open-concept homes, designed with stylish living in mind, by locally renowned Santy Yeh of Designs by Santy, and built by Alur Homes. "A loft overlooks the open-concept living area, giving the home's efficient size a lofty feel. Tall windows and high ceilings make for bright mornings... a perfect place to sip your espresso!" (SY) ...Impressive ceilings, expansive windows, a custom kitchen with an eat-in island, quartz countertops + backsplash combined with hardwood floors and the sleek mono-stringerstaircase are not only functional but are architectural focal points. Main floor ensuite-privileged master bedroom, two full baths and a loft that can be used as a second bedroom, great room or flex space. Loads of glass and pot lights throughout. Close to all beach amenities this would be a great year round home, cottage or even a short term rental. With everything new and appliances included this property is ready for immediate possession. Call and book your appointment today. (id:62164)
25 Kenworth Drive
St. Catharines, Ontario
A Showcase of Quality and Style. This custom built brick bungalow was designed in a classic style that will suit the most discriminating buyer. Beautifully maintained one owner home built in 2006 featuring a meticulous interior and nicely landscaped exterior. A home that offers a spacious 1400 sq. ft. of main floor living with additional finished living space in the lower level and a fenced rear yard that is low maintenance. The main level has a wide open foyer, powder room near the front door, 2nd bedroom/den, main floor laundry room with a sink & primary bedroom with a walk -in closet plus an ensuite with a jet tub & separate shower. The living room has hardwood flooring, gas fireplace & 13' vaulted ceiling with pot lights. Top quality kitchen has wood cabinetry, an abundance of Quartz counters, a breakfast bar, stainless steel appliances and is open to the dining area with an exterior door to a covered patio. The lower area could be used as a separate suite for family as it has larger than average windows, a separate entrance through the garage and a partially finished area that could be used for future development (2nd kitchen perhaps?). The lower area has a 3rd bedroom, full bathroom & a huge L-shaped family room with another gas fireplace. Other features include: whole house HEPA UV air cleaner, 2 gas fireplaces, garage door openers, custom window treatments, under cabinet lighting, ceramic backsplash, air tub, 9' ceilings on the main floor, central vacuum, shed, fruit cellar, lower level entry from the garage, 200 amp service & concrete double driveway. Located in an established neighbourhood on a tree-lined street close to many amenities. Close to major shopping, transit, short distance to QEW, parks, etc. (id:62164)
707 Ridge Road N
Fort Erie, Ontario
Nestled at the corner of Ridge Road and Nigh Road, this charming bungalow sits on a spacious 81.39'x225' lot, with the potential for severance (buyers to conduct their own due diligence with the Town of Fort Erie for the possibility of severance). The home features three bedrooms, two bathrooms, an open-concept living and dining area, an enclosed porch, and a partially finished basement. The hardwood floors are ready to be uncovered in the living room and once refinished they will showcase their true beauty. The roof shingles were replaced a few years ago. An attached garage includes a convenient ramp for accessibility into the home. The basement boasts a large family room and also a sizable unfinished space with endless possibilities. This home has been lovingly maintained by the same family since its construction in the 1950s. If you're searching for a perfect home with a fantastic layout that you can add your own modern updates, this property is your ideal choice! Additionally, it's conveniently located within walking distance to downtown Ridgeway, providing easy access to the town's amenities, including a farmers market, local shops, restaurants, golf courses, beaches, a brewery, and much more. (id:62164)
22 Bertram Street
St. Catharines, Ontario
Beautifully Updated 1.5 Storey Home Tucked away on a Lovely Quiet Street- This is the one you've been waiting for! Welcoming Covered Front Porch leads you to this Spacious Open Concept 2 Bedroom with potential to easily add back 3rd Bedroom on the Main floor. Bright renovated functional kitchen with floating shelves and lots of counter space. Spacious Living Room/Dining Room with Pot Lighting, Main floor Family Room. Updated Bathroom with Shiplap Accent wall.Cozy Sunroom overlooking Spacious fenced backyard with patio and gazebo, perfect for entertaining and summer barbeques. Private Driveway and Detached Garage. So many updates done here over the years including: Kitchen 2025, Furnace & AC 2021, Flooring 2023, Plumbing 2021, New Fence 2021, Gazebo 2023, Freshly painted 2023, Updated Porch, Updated Bathroom.Appliances included- Fridge, Stove, Washer and Dryer. Convenient location with easy QEW access , close to all amenities, parks, schools, walking trails and transit. Come have a look! (id:62164)
16 - 270 Main Street W
Grimsby, Ontario
Just Listed in Grimsby, Ontario! Welcome to this beautifully maintained 4-bedroom family home nestled on a quiet, private street in the heart of Grimsby. Only 8 years old, this spacious property blends modern comfort and style, perfect for growing families. Step inside to find a bright and open layout with generous living spaces, which compliment a finished yet cozy backyard living space. The home features a large kitchen with ample storage, a cozy family room, and well-sized bedrooms to suit every family members needs. Located just minutes from schools, parks, shopping, restaurants, and highway access this home offers the perfect balance of convenience and functionality. Don't miss your chance to live in one of Grimsby's most desirable and family-friendly neighbourhoods! (id:62164)
13165 Lakeshore Road
Wainfleet, Ontario
Ahhh...the view! Enjoy lake living all year long when you own this inviting fully winterized, year round home a short stroll from family friendly Long Beach Golf Course! Wander through the glass doors to the wrap around deck to enjoy evening sunsets or cozy up in front of your gas fireplace with a good book. You will love your morning coffee in the bright dining room where you are surrounded by glass after you wake up to the sound of the lapping water and catch your first view from your bed. Open concept living area encourages large family gatherings. Need more room...The original garage has been converted to a family room and 3rd bedroom-this would make an ideal in-law suite. Forced air, gas heat, central air, steel break wall and beautiful 77.89 frontage gives you the space you need. A short drive to beautiful Port Colborne with all of its amenities including unique boutiques, amazing eateries and a world class marina and Niagara's many walking trails, wineries and craft breweries. Come live your best life! (id:62164)
21 Oakley Drive
Niagara-On-The-Lake, Ontario
Welcome to wine country! This brand new bungalow is currently being built by award winning, Parkside Custom Homes, is the perfect home for any style of family, large or small. Enjoy an open concept floor plan, luxurious ensuite and large walk in tiled and glass shower; 10 ft ceilings throughout with 8ft doors, cathedral ceiling in great room, walk out to a covered deck, & separate entrance to basement; deeper double car garage, covered front porch, oak stairs to basement, modern kitchen with pantry. Other interior features include; 7" baseboards with wider casings around windows and doors, kitchen appliances with washer and dryer included. Engineered hardwood throughout and tiled baths. The full sized basement is fully finished with a 4 piece bath, additional bedroom, large rec-room with family room and exercise/games room. Exterior includes stone, stucco, brick and Hardie Board siding with a fully sod yard and paved driveway.This location can not be beat, as you are minutes away from Gretzky Winery and many other wineries and restaurants, easy access to all major roads, highways, and shopping! Builder has ONLY 1 additional lot in the subdivision to choose from. (id:62164)
10 Fire Route 19 Private
Havelock-Belmont-Methuen, Ontario
Welcome to this charming four season 3 bedroom cottage bungalow on the Crowe River just a few minutes boat ride and a 15 minute paddle to Belmont Lake. The main house comes fully furnished and ready to enjoy for yourself or for rental income. Enjoy a paddle, swim, or ride, along the river to Cordova Falls, hangout at the nearby sandbars, explore Belmont Lake, Belmont Lake Brewery, great fishing from the property, along the river, and at the lake, events and markets in Havelock and numerous nearby towns. Beer store and LCBO 5 minutes away in Cordova Mines. Situated on a sprawling 40 acre property with open fields and multiple clearings, trees, back trails, diverse wildlife and landscape. With over 300 feet of shoreline at the main house and more than 900 feet of shoreline at the river bend, this property offers tremendous current and future potential. Plenty of space to build a garage, sheds, bunkies, gardens, and more. Easy year round access as the north side of the property borders municipally maintained Preston Road. There are 2 other structures included on this property. A large storage building/workshop/barn-coop. And currently under permitted renovations, a partially finished 3-bedroom dwelling with a 4500 L septic system recently installed. This is the perfect property to bring your visions and dreams to life. (id:62164)

