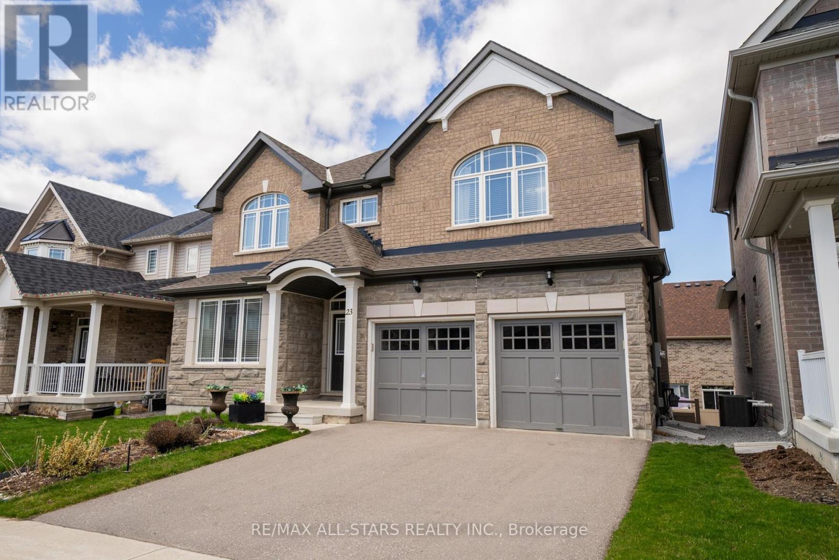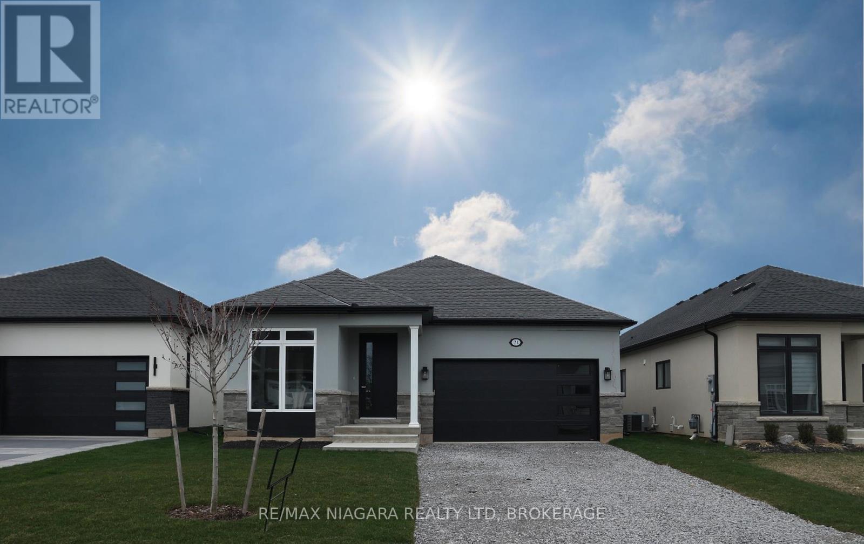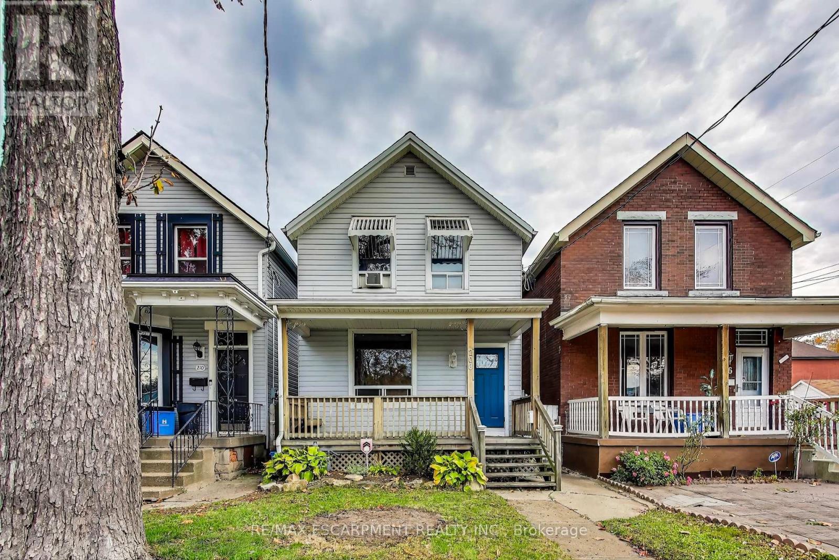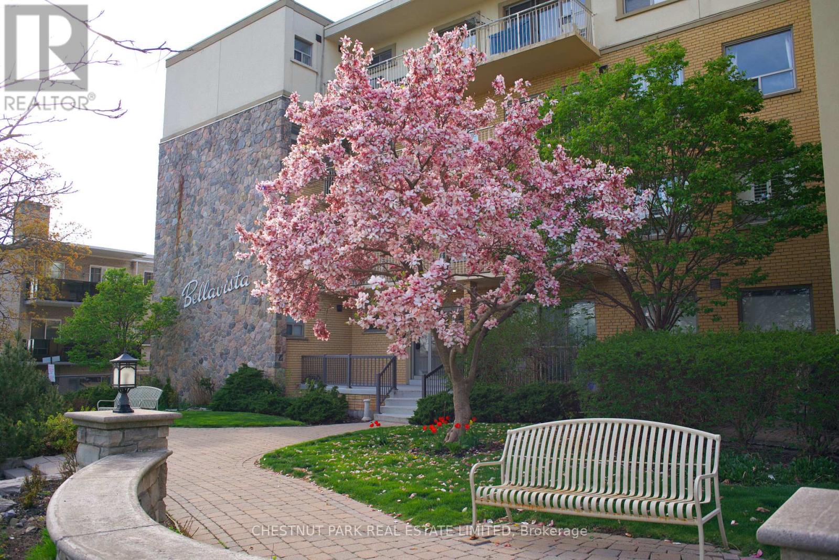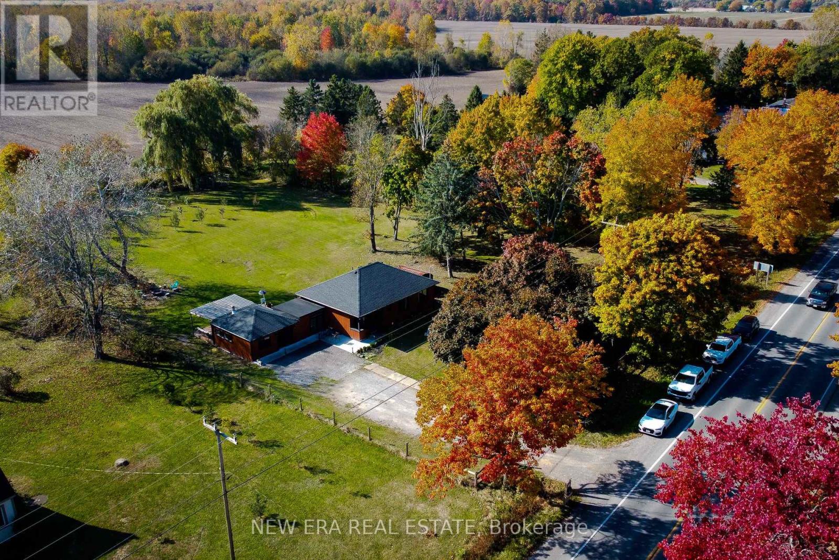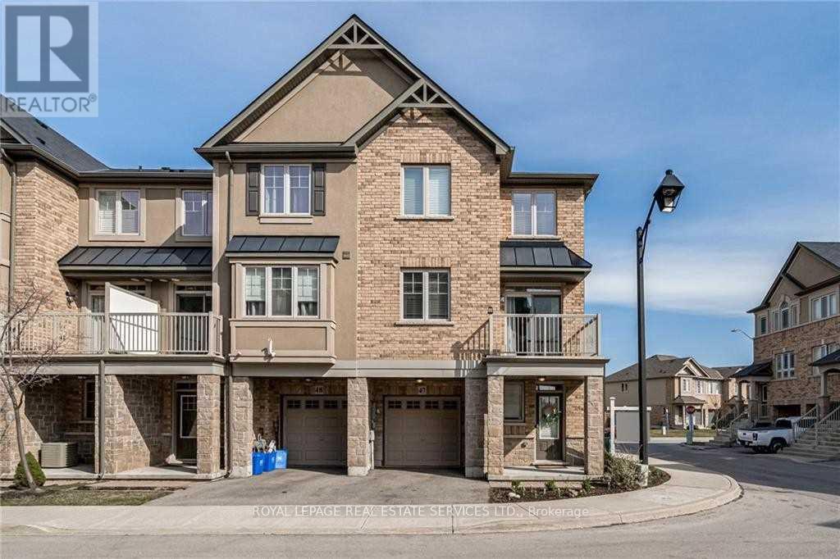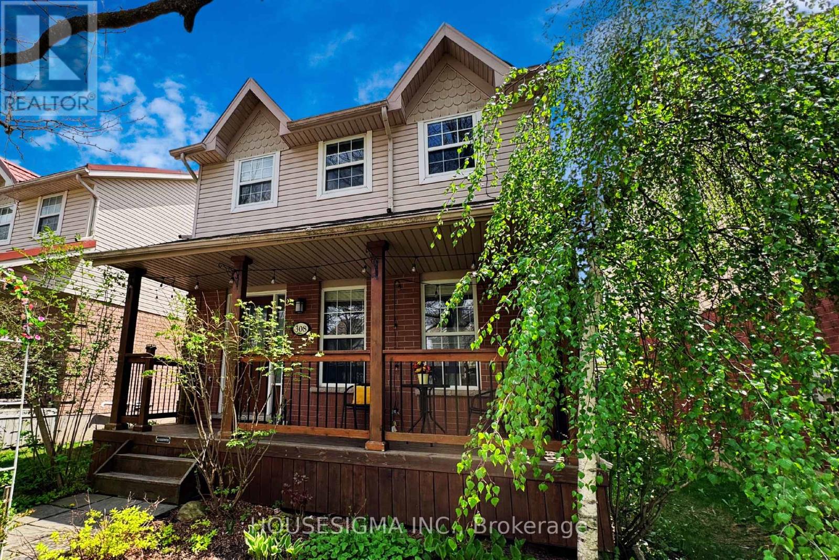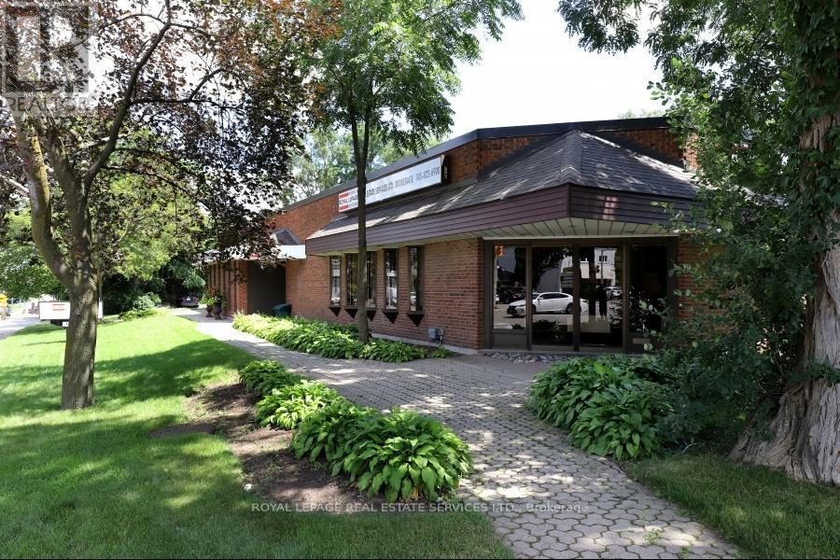We Sell Homes Everywhere
23 Terrell Avenue
Georgina, Ontario
Stunning Family Home in Coveted Simcoe Landing - Walk to Lake Simcoe! This move-in ready home is located in one of Georginas most sought after communities. Nestled on a premium lot with a walkout basement, this stunning Laguna Model offers over 2,500 square feet of beautifully upgraded living space, designed for both comfort and style. The bright, open concept layout features an upgraded chef's kitchen with modern finishes, quartz countertops, a large center island, and a sunlit breakfast area. The kitchen flows seamlessly into the spacious living area, creating the perfect space for entertaining and everyday living. A separate formal dining room or home office provides versatility to suit your lifestyle. The luxurious primary suite is a private retreat with a spa like five-piece ensuite, featuring a frameless glass shower, double sinks, quartz countertops, and a generous walk-in closet. The additional bedrooms boast elegant hardwood floors and convenient semi-ensuite access. The walkout basement, already roughed in for a future bathroom, offers endless potential for customization. Outside, the fully enclosed backyard is secured with an upgraded, durable vinyl fence for added privacy. Additional highlights include a double car garage with direct home access, as well as a prime location just minutes from Highway 404, the new MURC Recreational Centre, top-rated schools, and shopping. This home offers the perfect blend of modern elegance, family-friendly design, and unbeatable convenience. Schedule your private showing today. (id:62164)
21 Sunrise Court N
Fort Erie, Ontario
Introducing 21 Sunrise Court North, a stunning new custom bungalow designed exclusively for The Oaks at Six Mile Creek in Ridgeway, and built by Niagara's award-winning Blythwood Homes. This thoughtfully crafted Balsam model offers 2,830 sq. ft. of elegant living space, featuring 4 bedrooms, 4 bathrooms, and bright, open-concept spaces designed for both entertaining and relaxation. Sophisticated design and finishes define this home, including vaulted ceilings, a spacious primary bedroom retreat featuring a 3-piece ensuite with ceramic shower and double walk-in closets, and a chef-inspired kitchen with a large island, quartz countertops, breakfast bar, and cozy nook. The great room's gas fireplace creates an inviting atmosphere, with patio doors leading to an 18'6" x 10' covered terrace, perfect for outdoor enjoyment. The full-height finished basement features extra-large windows, offering a private and comfortable space for family or guests. This level includes two additional bedrooms, two full bathrooms, an expansive rec room, and multiple storage areas. Exterior features include beautifully landscaped planting beds with mulch at the front, a fully sodded front and rear yard, a poured concrete front walkway, and a double-wide gravel driveway leading to a spacious 2-car garage. Situated in a prime location, this home is within walking distance to Downtown Ridgeway's vibrant shops, restaurants, the weekly Farmers Market (May-October), and community events. The 26km Friendship Trail - ideal for walking, running, and cycling - is just steps away, while Crystal Beach's white sand shores and Lake Erie's waterfront attractions are only a short drive. Plus, with the QEW and Peace Bridge to the USA just 15 minutes away, this home offers the perfect balance of tranquility and accessibility. Don't miss the opportunity to own a brand-new luxury home in one of Ridgeway's most desirable communities! (id:62164)
2468 Cockshutt Road S
Norfolk, Ontario
Beautiful, spacious, custom, all brick/stone bung w/almost 3000 sq ft of living space on main. Perfect size lot .72 of an acre, nestled between city life of Brantford/403 & beach town of Port Dover. Enjoy fresh air, lack of neighbours & numerous fruit/veggie/egg stands. The perfect size b/y is fenced and pool ready! This gorgeous home will check all boxes w/ 10' ceilings on main fl and 8' solid doors, 3 beds, 2 full baths (heated floors) and powder rm. The sun quenched office is conveniently located by the front door and there is a sep dining rm. The kitchen is a showstopper with custom cabinetry, a huge island with a modern workstation sink, and plenty of seating space. The 36" gas range will please all of the chef's in the family and the separate serving /prep area will thrill the entertainers. The main floor has an abundance of closet/storage space. Primary bed is nestled towards the back of the home, filled w/ natural light, custom closet cabinetry & a designer ensuite w/ heated floors. The basement has an additional 2550 of finished living space including 2 additional oversized bedrooms, a full bathroom (heated floors) and a massive great room w/ roughed in bar. The basement has 2 lbs spray foam, a cold storage, & more closet space. W/ 9' ceilings & lg windows you will never want to leave! The attached 4 car garage has inside access, insulated, car charger & natural light. The detached garage is an additional 1100 sq ft of space ready for whatever your heart desires - a dedicated 100 amp, 1-1/4" gas line, water line, roughed in bath/heated floors! It can easily be converted into another living space and/or the workshop of your dreams! The list of features of this home will surpass your I wants including a whole house 100 amp b/u generator, gas line for bbq. Waterford is a quaint town w/ a large sense of community, great schools and a spectacular Pumpkin Fest. It's the perfect distance away from the hustle and bustle of the city. (id:62164)
208 East Avenue N
Hamilton, Ontario
Welcome to 208 East Ave North, a charming duplex located in the heart of Hamilton, Ontario! This spacious property offers two units, perfect for investors or homeowners looking to live in one and rent out the other. Each unit features bright, open-concept living spaces, with large windows that allow natural light to fill the rooms. The lower units both boast 2 bedrooms, full kitchen. With separate entrances this property provides privacy and convenience for both tenants and owners. Situated just minutes from schools, Hamilton General Hospital, public transit, parks, and the vibrant downtown Hamilton scene, this is an ideal location for anyone looking to enjoy the best of city living. Don't miss out on this fantastic opportunity to own a duplex in a growing neighbourhood! (id:62164)
205 - 60 Gulliver Road
Toronto, Ontario
Bright Spacious two-bedroom corner suite in Boutique Bellavista! 920.61 Sq.Ft with private balcony & park views. BBQs OK! Upgraded Building. Stainless steel appliances, renovated bath, granite countertops and breakfast bar, new blinds/curtains. Open living room & dining rooms are ideal for entertaining. Bedrooms are bright with generous closets. Classic 24-suite building (1961) with modern updates & meticulous care. No high-rise crowds.Gulliver Park Across the Street - family community with both Lawrence West subway and Eglinton Crosstown LRT Nearby. Primary School is across from the park. Exceptional Value at 639 per Sq.Ft! Welcome Home. (id:62164)
304 - 2338 Taunton Road
Oakville, Ontario
Pack you bags and drop them here - Where urban luxury meets modern comfort in this stunning fully upgraded corner townhome in River Oaks with 2 Parking Spaces and 1 Storage Room attached to your private garage. Step into this sun-filled 2-bedroom, 2-bathroom gem featuring 9' ceilings, designer lighting, and a sleek open-concept layout perfect for entertaining. The upgraded kitchen is a showstopper (your friends will be jealous), boasting quartz countertops, classic shaker cabinets, a subway tile backsplash, and plenty of prep space. Unwind in your spacious primary suite complete with a walk-in closet and private 3-piece ensuite. Enjoy summer evenings on your spacious private terrace with a natural gas BBQ hookup. All this in a prime Oakville location just minutes to major highways, the GO station, shopping, parks, and more. This is the urban lifestyle you've been waiting for. (id:62164)
11755 Highway 3
Wainfleet, Ontario
Welcome to this beautifully renovated bungalow in Wainfleet, nestled on a generous 1.32 acres! This charming home features 3 total bedrooms & 2.5 bathrooms, making it perfect for families. Step inside to a cozy living room w/ an electric fireplace, ideal for relaxing evenings. The primary bedroom boasts a 3pc ensuite w/ a walk-in shower, complemented by an upgraded 4pc main bath. Enjoy cooking in the updated eat-in kitchen, complete w/ quartz counters, a stylish tiled backsplash & stainless steel appliances. A separate dining room adds to the entertaining space. The spacious family room features a wood-burning stove & it's own entrance. The fully finished basement offers a large rec room, third bedroom & convenient 2pc bath. Step outside to your private, quiet backyard w/ a partially covered deck & shed, backing onto serene fields. This home is ideally located near schools, parks, Lake & trails w/ easy access to major amenities & highways. Don't miss out on this fantastic opportunity! **Extras - Backup Generator (id:62164)
56 Club Island
Front Of Leeds & Seeleys Bay, Ontario
Experience the best of island living in Ontario's Thousand Islands with this exceptional 6+ acre private waterfront retreat offering panoramic views, outstanding sun rises and great walking trails. Located just minutes by boat from Rockport, this secluded 3-season cottage offers breathtaking sunrise views over the St. Lawrence River. This spacious 4-bedroom, 1.5-bathroom cottage has been thoughtfully upgraded to blend rustic charm with modern comfort. Recent improvements include new pine paneling, quality trim, solid-core interior doors, and insulated floors and ceilings all designed for seasonal enjoyment. There is good docking at the floating dock which has has a center slip.The kitchen opens to a new BBQ deck, perfect for outdoor dining and entertaining with river views. The Canada's Thousand Island, come for a visit and you will never leave! (id:62164)
47 - 201 Westbank Trail
Hamilton, Ontario
Welcome to this stunning 3-storey end-unit townhome, ideally located in a highly sought-after, family-friendly neighborhood in Upper Stoney Creek. Thoughtfully designed with a perfect blend of modern style and everyday functionality, this beautifully finished home is sure to impress. The inviting main foyer sets the tone with a warm welcome for guests, and offers convenient inside access to the single-car garage. Head up to the second level, where you'll find a bright and spacious open-concept layout, complemented by large windows that fill the space with natural light. The stylish kitchen features a breakfast bar, pot lights, and seamlessly flows into the dining and living areas perfect for entertaining or relaxing with family. Step out from the dining area onto your private, enclosed balcony ideal for enjoying your morning coffee or unwinding in the evening. This level also includes a convenient powder room, laundry closet, and a generous walk-in storage closet. Upstairs, the third level boasts three well-sized bedrooms, each offering ample closet space, along with a modern 4-piece bathroom with plenty of counter space. Situated close to schools, parks, shopping, and scenic walking and biking trails, this home offers unmatched convenience. Just minutes from the Red Hill Valley Parkway, commuting is a breeze. Perfect for families seeking space, style, and a vibrant community this is one you wont want to miss! (id:62164)
807 - 60 Charles Street W
Kitchener, Ontario
Excellent opportunity to live in or invest! Experience contemporary & refined living at the coveted Charlie West development, ideally located in the bustling heart of downtown Kitchener's vibrant #InnovationDistrict. This stunning south-facing 1-bed+den (2nd bedroom), 1-bath condo offers 764 SF of modern living at its finest, combining contemporary elegance w/ refined style. The open-concept layout is bathed in natural light, w/ to floor-to-ceiling windows, creating a bright & inviting atmosphere. The interior boasts beautiful laminate flooring, porcelain tile, & sleek quartz countertops throughout. The modern kitchen, equipped w/ stainless steel appliances, is perfect for both cooking & entertaining. The spacious kitchen, dining, & living areas flow seamlessly, providing an ideal space for relaxation. Completing this unit is a generously sized bedroom & a 4-pce bath. The added convenience of in-suite laundry further enhances the propertys appeal, combining functionality w/ modern living comforts. From the comfort of your own private balcony, you can take in breathtaking views of the city. Charlie West offers exceptional amenities, including a dedicated concierge, fully equipped exercise room, entertainment room, cozy lounge, outdoor pet area, expansive terrace, & much more. Experience the ultimate in premium downtown living w/ easy access to all that the vibrant Innovation District has to offer, as well as other downtown attractions & amenities. Plus, w/ the ION LRT route just steps away, you'll be able to easily explore all that Kitchener has to offer. Don't miss out on the opportunity to make this exquisite property your own! Disclosure: Please note, at the current tenants request for privacy, the photos shown ARE NOT of the actual unit currently listed for sale. They are from a different unit in the building with the identical layout and size. (id:62164)
308 Fern Street
Orangeville, Ontario
Desirable West End location! You've just found the perfect detached home in the same price range as a townhouse! This home presents a 2 car detached garage with rear lane access...You read that correctly...A 2 car detached garage! 308 Fern is open and bright, featuring a beautiful large Renovated Dream Kitchen with huge windows, large walk-in pantry, an eating area and tons of cabinetry & storage that flows into the main level living room, 3 bedrooms upstairs with a full bathroom and a finished basement with great lighting and another bathroom w/ shower! The spacious primary bedroom has a large walk-in closet, large windows and a feature wall. Two additional nicely sized bedrooms & a full bathroom with tub/shower w/ panel tower complete this level. The home has no carpet and is currently pet free...Although it would make the perfect home for your pets to enjoy! Enjoy lower energy costs with the newly installed (2024) Heat Pump / Air Conditioner that enhances the forced air furnace system (2017) and will save on natural gas usage. Love being outside? Then you'll love the covered front porch where you can enjoy it in any weather! The sizeable 2 car detached garage has finished walls, a large work bench and great built-in storage, it also features another garage door that opens up into the back yard, making access for large items very easy or allowing you to drive right through. If you're looking to purchase a detached home in a family friendly neighbourhood in the Desirable West Side of Orangeville, close to parks, shopping and excellent restaurants and the Alder recreation centre, that also has a great price! Then don't miss out on this opportunity and book your private tour today! Garage door into backyard to allow trailer or car(s) to drive through the garage into the yard for extra parking/storage. (id:62164)
1654 Lakeshore Road W
Mississauga, Ontario
Prime Clarkson Village Commercial corner; Zoning Highway Commercial (C4-65) allows for 4 storey building or stacked back to back Residential Townhomes. Ideal situation to either develop .92 acre site or use existing 6,618 square foot single level office building with 59 car parking. Vacant possession January 1st, 2025. Existing tenant has occupancy until December 31st, 2024. Note: TMI for 2023 Totalled $84,235.31, HST included or $7,019.61 per month charged back to tenant on Net Lease. Tenant was month to month paying $25.00 p.s.f. or $165,450 per year. Tenant vacating December 31st, 2024 and was paying all utilities and exterior maintenance (grounds/snow removal) / interior maintenance (cleaning, security, pest control, etc) **EXTRAS** HVAC System, all existing fixtures attached to the premises as of January 1st, 2025 (id:62164)

