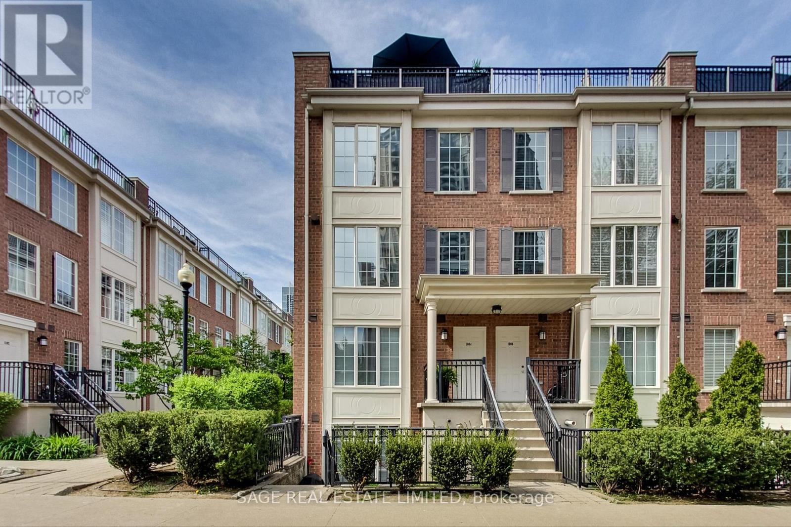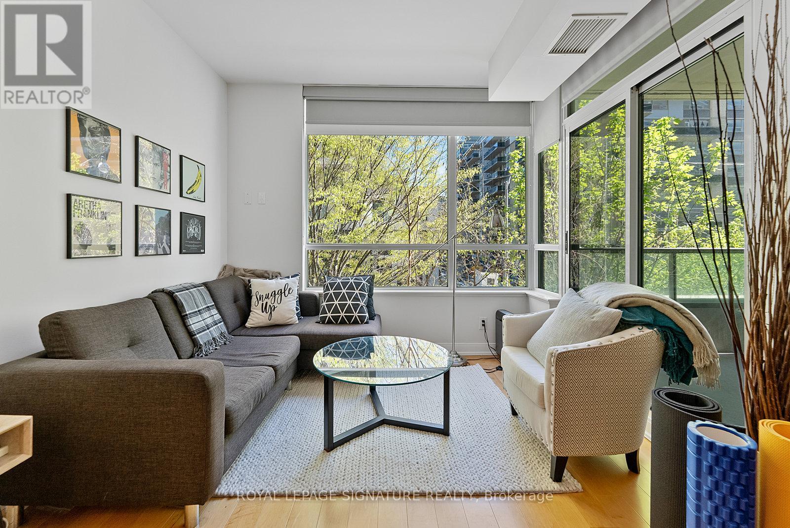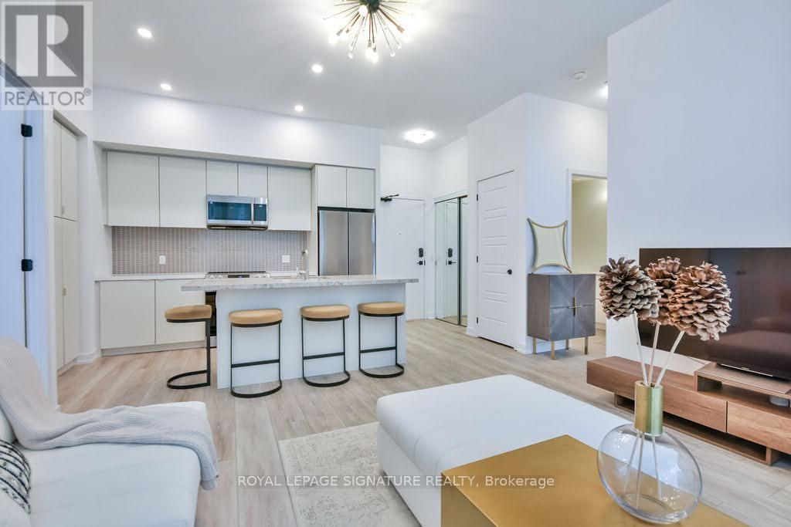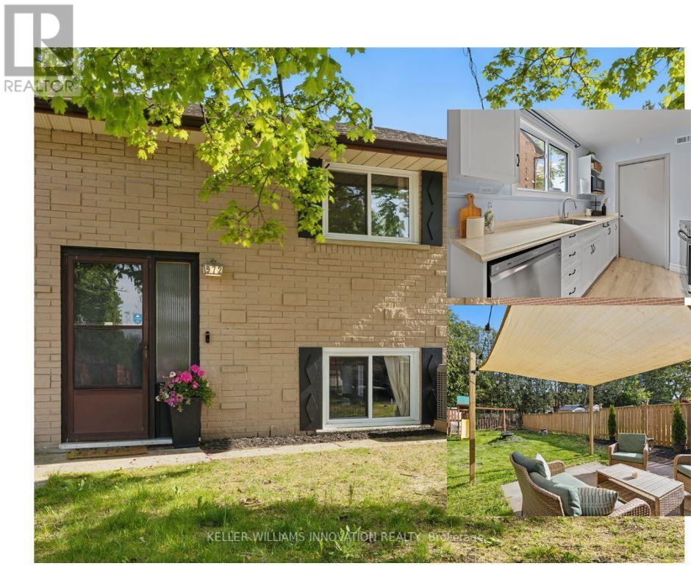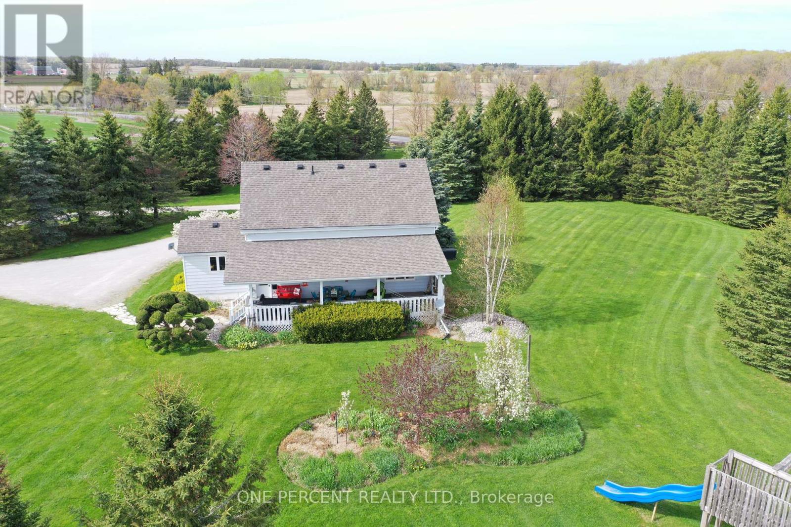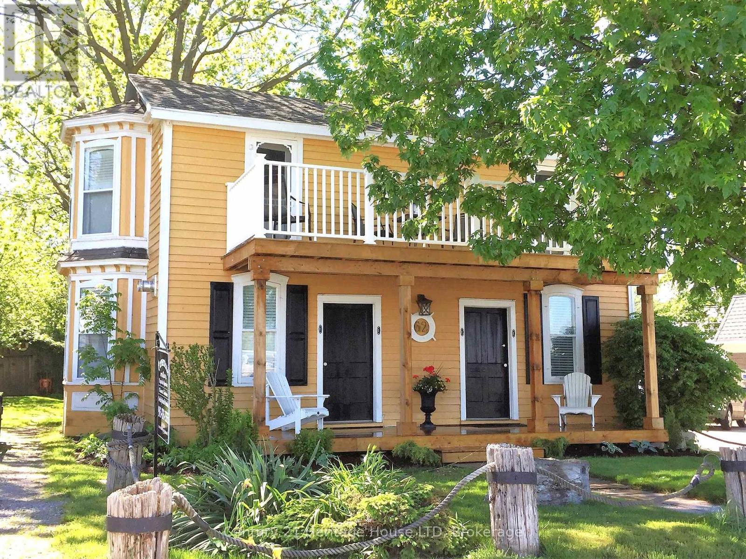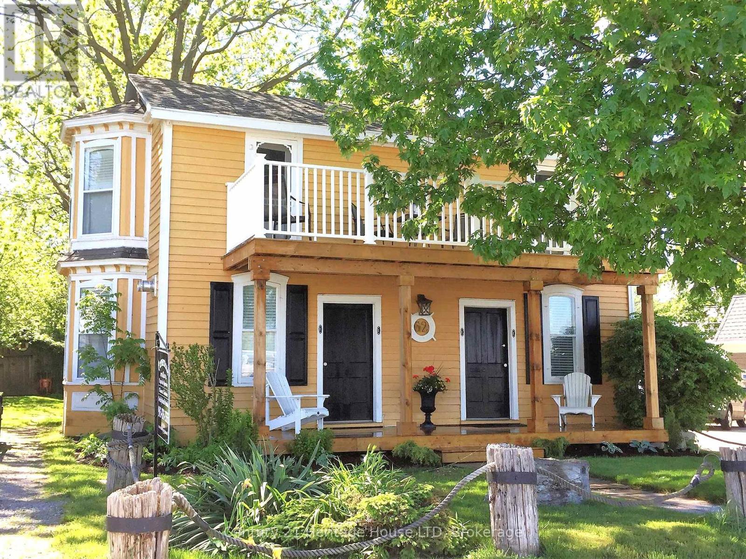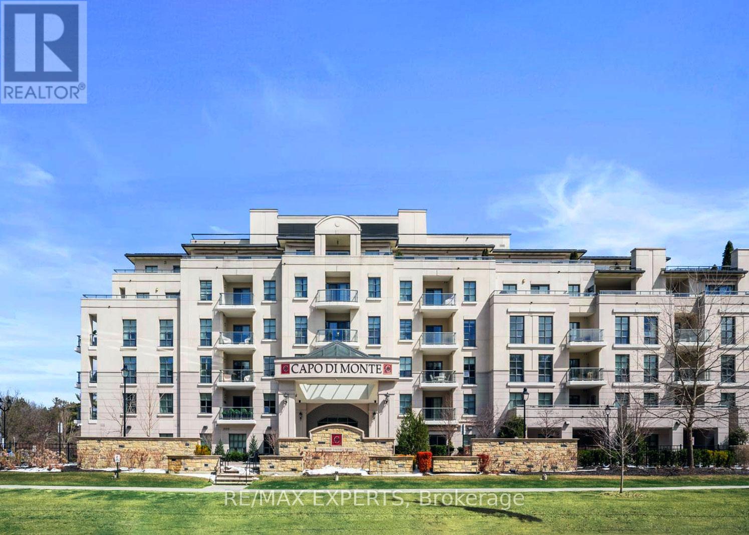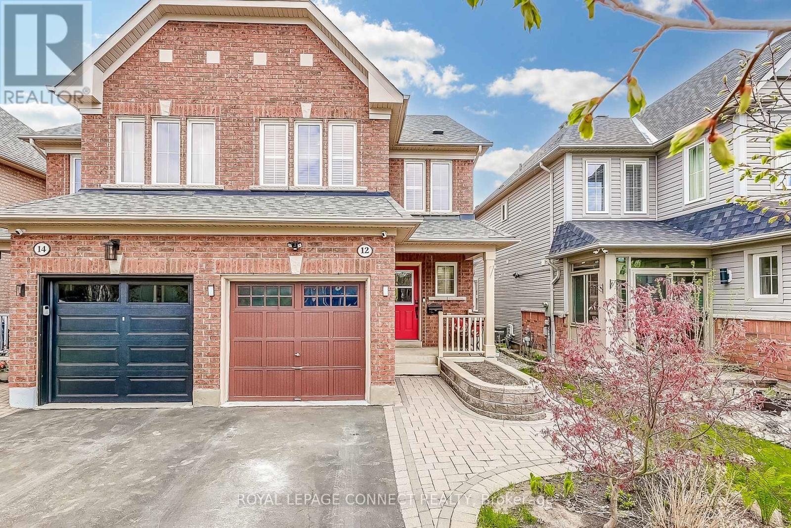We Sell Homes Everywhere
1716 - 7 Carlton Street
Toronto, Ontario
Welcome to the Ellington! This 1+den features a large den perfect for dining or an office. Light pours into the unit with unobstructed South East Views of the city. Primary Bedroom with ensuite bath and large closet. Locker And Parking Included. Direct Access To Yonge Subway And Just A ShortWalk To Hospitals, Toronto Metropolitan University And the University Of Toronto. Hydro, Heat, and Water included. (id:62164)
1004 - 5 Everson Drive
Toronto, Ontario
Welcome to this bright, beautifully upgraded corner-unit townhouse in Toronto's vibrant Willowdale East community. This stylish residence features 2 sun-filled bedrooms plus a den, ideal for a home office or reading nook. Thoughtfully updated throughout, it boasts smooth ceilings, updated tile flooring in the entry and kitchen, along with contemporary new flooring, upgraded baseboards, and door trim, complemented by a cozy gas fireplace with a custom surround. The modern kitchen is a standout, offering updated cabinets, a modern backsplash, stainless steel appliances, and a sleek stainless hood vent, complete with a functional breakfast bar. Both bedrooms and the den are outfitted with custom-built-in closets for seamless storage. Step outside to your southwest-facing private rooftop patio with sweeping city skyline views, perfect for entertaining or enjoying a quiet evening. Easy highway access, steps to Sheppard-Yonge Subway Station, and top-rated schools, shops, and restaurants nearby. With Avondale Park just across the street, this is the ideal home for families, professionals, or anyone seeking modern comfort and urban convenience. (id:62164)
213 - 88 Broadway Avenue
Toronto, Ontario
Welcome to unit 213 at The 88 On Broadway. This bright and spacious 1bed, 1bath comes with parking, locker and offers a functional layout perfect for urban living. Enter through the foyer with double closets, leading to the modern kitchen featuring stainless steel appliances and a breakfast bar, open to the sun-filled living space. Generously sized to accommodate a dining table and offers a walkout to the balcony. The primary bedroom features a double closet and plenty of natural light, including an additional walkout to the balcony. Outstanding location just steps to the shopping, dining, and cafes. (id:62164)
514 King Street
Niagara-On-The-Lake, Ontario
Looking for something truly special? Welcome to 514 King Street, a rare opportunity in the heart of Old Town Niagara-on-the-Lake, one of Canadas most desirable communities. Perfectly located just far enough from the bustle, yet within walking distance to Lake Ontario, boutique shops, renowned restaurants, spas, breweries, and historic landmarks. Set on a fully fenced, treed lot backing onto the Heritage Trail, the property offers the feel of a private retreat, surrounded by lush perennial gardens. Inside, a bright eat-in kitchen with walkout, hardwood floors throughout, a main floor office, and four spacious bedrooms upstairs, including a primary with ensuite and walk-in closet. What sets this home apart is the main floor suite with its own kitchenette, ideal for multi-generational living, a guest retreat, or income potential. Alternatively, the space could be converted into a main-floor primary bedroom or even a double-car garage. Old Town offers more than a location; it's a lifestyle. Vineyard-lined landscapes, walkable streets, lakeside luxury, and small town charm. Homes like this are rare; schedule your private showing today before its gone! (id:62164)
116 - 415 Sea Ray Avenue
Innisfil, Ontario
**Luxury Resort Living At Friday Harbour Rare 2-Bedroom Condo With 10 Ceilings **Welcome To Luxury, Comfort, And Exclusivity At Friday Harbours Prestigious All-Seasons Resort On Lake Simcoe. This Rarely Available 2-Bedroom,2-Bathroom Suite Offers An Exceptional Living Experience, Featuring Soaring10 Ceilings That Enhance The Spacious 800 Sq. Ft. Open-Concept Layout. What Makes This Unit Truly One-Of-A-Kind Is Its Premium Northeast Exposure, Allowing Soft Natural Light Throughout The Day Without The Excess Heat, While Overlooking A Serene Garden View That Provides Tranquility And Privacy. Floor-To-Ceiling Windows Flood The Space With Natural Light, Creating A Bright And Airy Atmosphere. With Over $26,000 In Designer Upgrades, Every Detail Has Been Thoughtfully Designed To Elevate The Space With High-End Finishes And Modern Fixtures. This Unit Also Includes One Parking Space And One Locker For Added Convenience. Step Into Resort-Style Living With Unmatched Amenities. Enjoy The Expansive Nature Reserve And Scenic Trails, Perfect For Morning Walks Or Cycling. Golf Enthusiasts Can Take Advantage Of The Championship 18-Hole Golf Course, The Nest. Stay Active With State-Of-The-Art Pools And Fitness Facilities. Relax At The Beach Club Or Marina, Offering A True Waterfront Lifestyle. Experience Premium Shopping And Dining Along The Vibrant Promenade, Providing A World-Class Resort Atmosphere. Now Listed At An Incredible Value, This Is Your Opportunity To Own An Exclusive Unit In One Of Ontarios Most Sought-After Luxury Destinations. Whether You Are Looking For A Full-Time Residence, Vacation Home, Or Investment Property, This Is A Chance You Do Not Want To Miss. Schedule Your Private Tour Today. (id:62164)
972 Warwick Street
Woodstock, Ontario
Tucked into a quiet, family-friendly neighborhood in a sought after area of Woodstock, this 3-bedroom, 1-bath semi-detached raised bungalow is filled with warmth, natural light, and the kind of simple beauty that makes a house truly feel like home. From the moment you walk in, you're greeted by bright, open spaces and a carpet-free interior, offering a clean, modern feel and easy maintenance throughout. The sun-filled kitchen is a standout filled with natural light and designed to be both welcoming and functional. Its the perfect place to cook meals while keeping an eye on the kids playing in the backyard. Large windows draw in daylight, casting a warm glow across every room, and offering peaceful backyard views especially from the main living area. Whether you're watching the kids run and laugh outside, or enjoying quiet evenings on the private patio, this home makes it easy to enjoy everyday moments. The 3 well-sized bedrooms offer just the right amount of comfort and privacy, while the full bathroom is functional, fresh, and family-ready. The layout flows effortlessly, perfect for everyday living, cozy evenings, and weekend gatherings. Step outside to a lovely backyard oasis, complete with a patio made for summer barbecues, morning coffees, or quiet evenings under the stars. Its a place where memories will be made first steps, family dinners, and lazy Sunday afternoons. Located close to schools, parks, and all the amenities that make life easy, this home is ideal for young families, first-time buyers, or anyone looking to downsize without sacrificing comfort or charm. (id:62164)
37 Suburban Drive
Mississauga, Ontario
Welcome to 37 Suburban Drive, an absolute show stopper located in the charming and historic village of Streetsville. Completely renovated, loaded with luxury finishes and meticulously maintained. Open concept main floor is an entertainers dream. Designer eat-in kitchen equipped with custom made cabinetry, granite countertops, huge centre island, built-in black stainless steel appliances, oversized pantry, built-in wine rack, undermount sink and pot lights. Family sized dining room with bay window, provides tons of natural light and overlooks the huge backyard, perfect for hosting family gatherings. Large living room with pot lights and wainscoting accent wall. Oversized primary bedroom with custom-built walk-in closet. Fully finished basement offers a large rec room, custom-built bar, natural gas fireplace with stone wall and reclaimed wood mantel, pot lights, built-in work station, shelves and cabinetry. Both full bathrooms have been remodeled with new tile, vanities and oversized walk-in showers. Large fully finished laundry room/kitchen provides in-law suite capability. Entire home has been freshly painted in neutral colours, fitted with pot lights, smooth ceilings, new interior doors, baseboards, trim and crown moulding. Exterior pot lights. Roof re-shingled in 2022, new siding, eavestroughs and downspouts 2022, front and back doors replaced 2019, freshly paved driveway 2025. Professionally interlocked parking pad, walkways, back patio with flagstone front porch. Furnace and tankless water heater (owned) both replaced in 2019. Nothing to do but move in and enjoy! Truly a pleasure to show. (id:62164)
18234 Mississauga Road
Caledon, Ontario
Discover a beautifully landscaped 2.18-acre family retreat, in the heart of Caledon. This property is surrounded by endless recreational opportunities and is located just minutes from Orangeville and Erin. Enjoy a scenic walk along the Cataract Trail just steps away, or tee-off at the nearby Osprey Valley Golf Club - host of the RBC Canadian Open and the home of Canadian Golf. The Caledon Ski Club is just around the corner for those looking to experience world class skiing & snowboarding programs. The interior of the home offers 3+1 bedrooms, 3 baths, and upper-level laundry. The main level is complete with a large office that could easily convert to a 5th bedroom. The separate dining area and family-sized kitchen offer a warm and inviting place for gatherings. The cozy living room is centered around a stunning fireplace with a wooden mantel. The finished lower-level offers additional versatile space, featuring a second family room, a spacious bedroom, a charming fireplace with built-in shelving, and a dry bar ideal for relaxing or hosting guests. Outside, the private circular driveway leads to the large insulated and powered workshop (39x24) and separate garden shed (31x11). The hot tub is integrated into the back covered porch providing the utmost privacy, perfect for unwinding and taking in the beautiful sunsets and country views. Don't miss your chance to own this extraordinary family home surrounded by mature trees and manicured gardens. **EXTRAS** Energy efficient Geothermal Heating, Beachcomber Hot Tub, Full-home Generator, Hi-Speed internet (id:62164)
62 West Street
Port Colborne, Ontario
Charming Canal-Side Home with Guest Suite & Investment Potential with several zoning uses. Welcome to 62 West Street, a rare opportunity to own a character-filled, fully winterized cottage along the scenic Promenade of the Welland Canal in Port Colborne. This enchanting 3-bedroom home offers front-row seats to the ever-changing views of ships from all over the world, best enjoyed from your own front porch or private upper balconies. Inside, timeless charm meets everyday comfort with pine plank flooring, French doors, and a cozy gas fireplace that sets the tone for relaxing evenings. The 4-piece bath features a beautiful original clawfoot tub, adding a touch of historic elegance. Upstairs, two of the three bedrooms open to the upper balcony overlooking the Canal, where breathtaking views make for the perfect spot to sip morning coffee or unwind at sunset. At the rear of the home, there is an attached 1-bedroom guest suite with full bath, kitchen and sitting area with it's own large private deck offering incredible flexibility - ideal as an in-law suite, rental income opportunity, or guest accommodation. Set on a deep lot with off street parking, a fully fenced yard & plenty of room to expand, this property is as versatile as it is picturesque. Whether you're seeking a peaceful year-round residence, a weekend escape, or a savvy investment, 62 West Street delivers. All of this just steps from Port Colborne's charming local shops, restaurants, waterfront parks & marina. (id:62164)
62 West Street
Port Colborne, Ontario
Opportunities like this don't come along often! This one-of-a-kind property has multiple income stream potential, canal-front views, and flexible zoning that opens the door to many commercial uses in a high-traffic, tourism-driven location. Nestled along the bustling Promenade of the Welland Canal in Port Colborne, this fully winterized property includes a charming 3-bedroom residence PLUS a private 1-bedroom guest suite ideal for short-term rentals, in-law living, or tenant income. But what truly sets this property apart is its untapped commercial potential. With direct canal steady foot traffic from visitors, boat-watchers, and downtown shoppers, 62 West Street is perfectly positioned for a boutique business - think café, wine shop, artist gallery, or a destination restaurant. The deep lot provides room to expand or reconfigure for commercial use (buyer to verify zoning).The main home is full of character with original pine plank floors, French doors, a cozy gas fireplace, and upper-level balconies that overlook the canal, features that could easily be reimagined for a hospitality concept. The separate 1-bed suite at the rear lends itself to staff accommodations, a tasting room, or private event space.Strategically located just steps from the marina, waterfront parks, and Port Colborne's historic downtown, the property sits in one of Niagara's most visited canalfront destinations.Investor Highlights:Dual-unit income potential (live/work or rental)Prime exposure for commercial or mixed-use conversion;Deep lot with room for expansion or patio space;High foot traffic along tourist-frequented Promenade;Flexible zoning with potential for café, wine bar, retail, or office(buyer to confirm). Whether you're an investor looking for strong rental returns, or an entrepreneur with a vision for a waterfront business, 62 West Street offers the location, charm, and flexibility to bring it to life.Opportunities like this don't come along often. Create something unforgettable. (id:62164)
317 - 9909 Pine Valley Drive
Vaughan, Ontario
Welcome to Capo Di Monte, this exclusive six-storey boutique condominium offers a rare opportunity to experience refined European-inspired living surrounded by nature. This beautifully maintained 1 bedroom, 1.5 bathroom suite offers 1,000 sq. ft of elegant interior space plus a 95 sq. ft private porcelain balcony, ideal for enjoying your morning coffee or evening sunsets. Enjoy the rare convenience of two parking spaces with a large storage locker. Approximately 10' soaring ceilings and a thoughtfully designed open-concept layout create a bright and airy atmosphere. The spacious primary bedroom features ample closet space and a private ensuite. Experience the perfect blend of comfort, convenience, and luxury in one of Woodbridges most sought-after buildings. (id:62164)
12 Aldonschool Court
Ajax, Ontario
Gorgeous and well-maintained semi-detached home in Ajax's desirable South East community. This property is ideal for first-time buyers, those looking to upgrade from a condo or townhome, or downsizers seeking the comfort of a private home with just the right amount of space. Enjoy greater privacy with fewer shared walls and your own backyard. This beautiful 3-bedroom, 4-bathroom home is located on a quiet court surrounded by mature trees, just moments from the lake, scenic trails, and Rotary Park. The open-concept layout includes an updated kitchen with granite countertops, a new backsplash, a built-in pantry, and newer appliances. Large windows, California shutters, and a bright living and dining space provide warmth and natural light. The eat-in breakfast area opens to a cozy patio leading to a stamped concrete backyard with a garden bed. It is low-maintenance and offers a peaceful outdoor space for relaxing or entertaining. Upstairs, there are three well-sized bedrooms, including a spacious primary bedroom with a walk-in closet and a four-piece ensuite bathroom. The finished basement provides functional space with a full bathroom, making it ideal for a family room, home office, or guest suite. This home also comes with major extras. It includes a tankless water heater, a water softener, and a newer furnace. All are fully paid off and not under any rental contracts. This is a significant bonus that helps keep your monthly expenses simple. Pay your mortgage, property taxes, and utilities with no extra fees or rental obligations. Located minutes from the Ajax GO Station and Highway 401 and close to great schools, including Brock Elementary, St. James Catholic, and J. Clarke Richardson. This area is experiencing rapid growth with continued development, making it a strong investment opportunity for years to come. A rare find in a high-demand neighbourhood. Book your private showing today and see what makes this home truly special. (id:62164)


