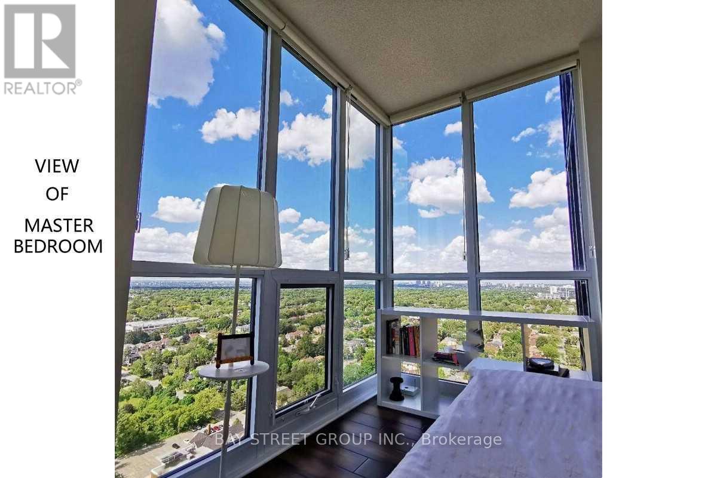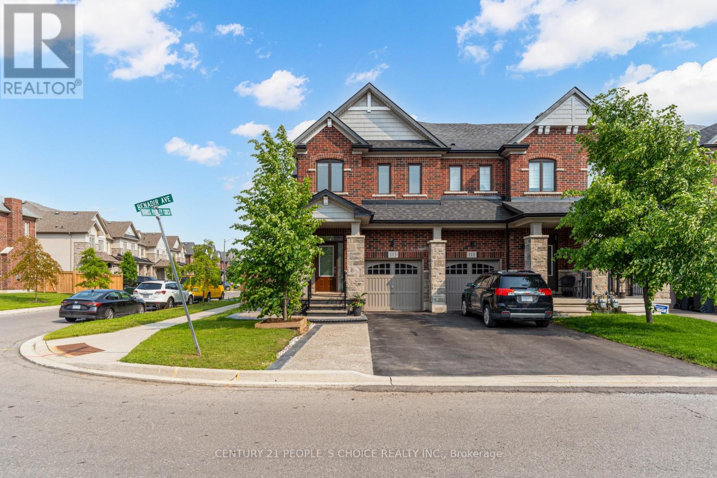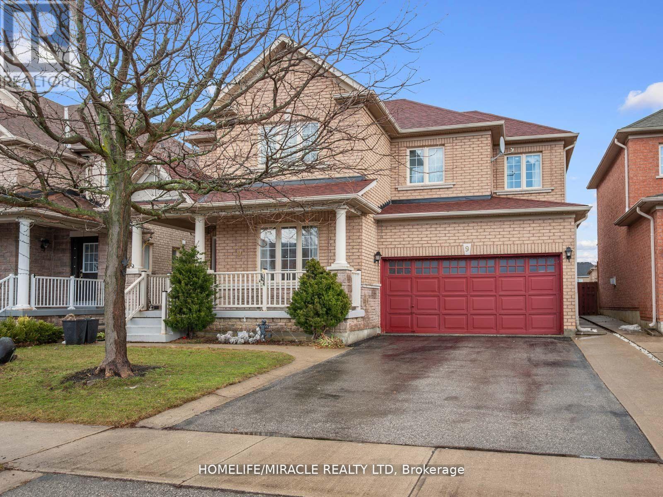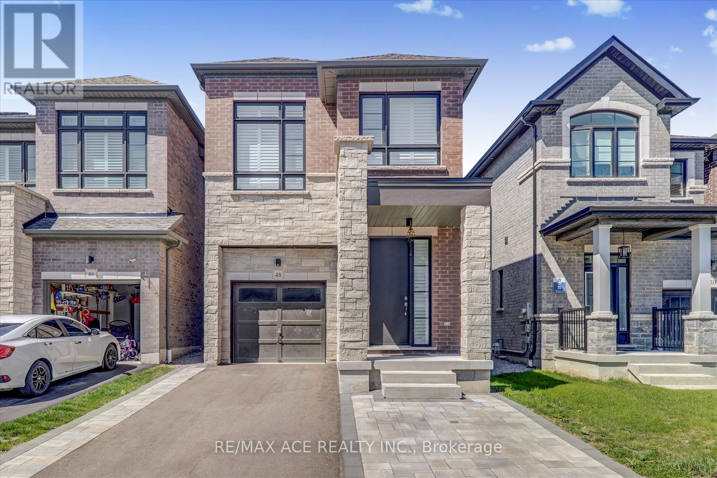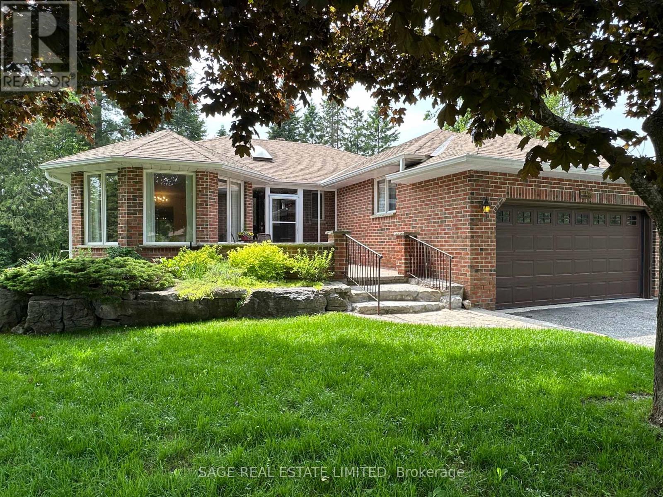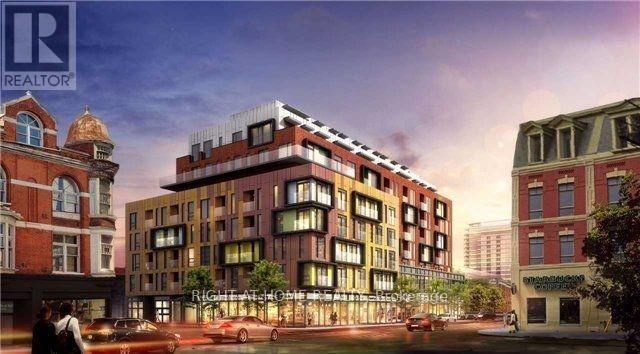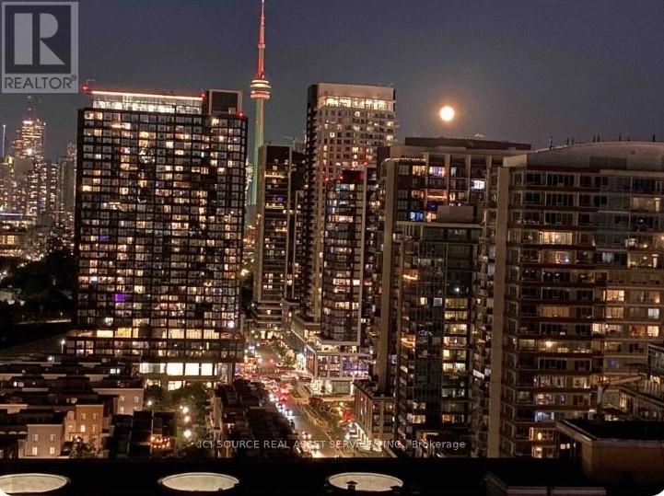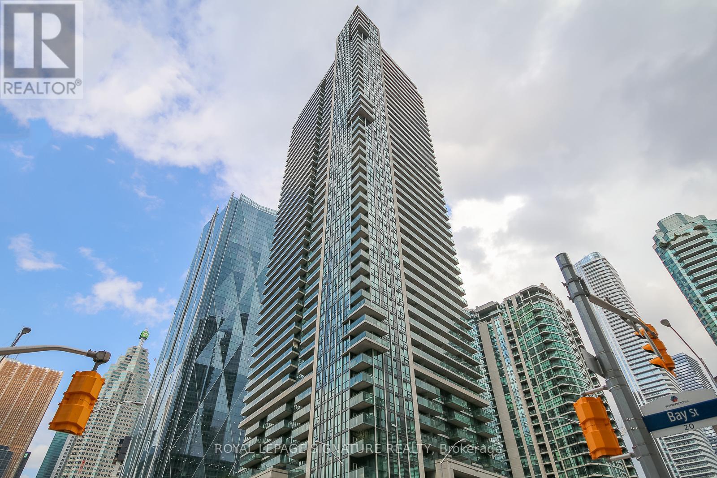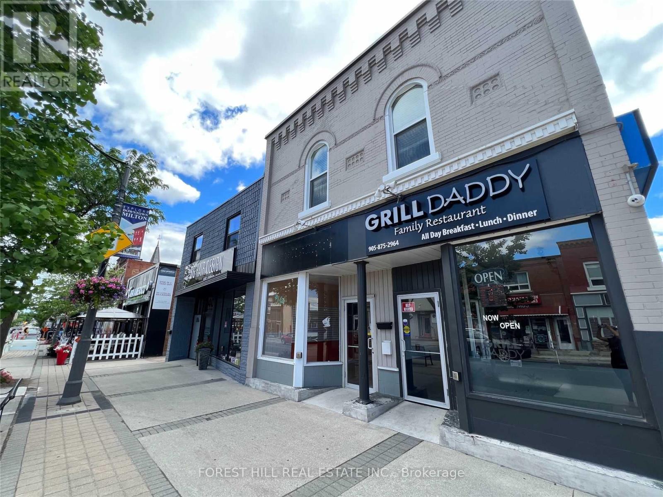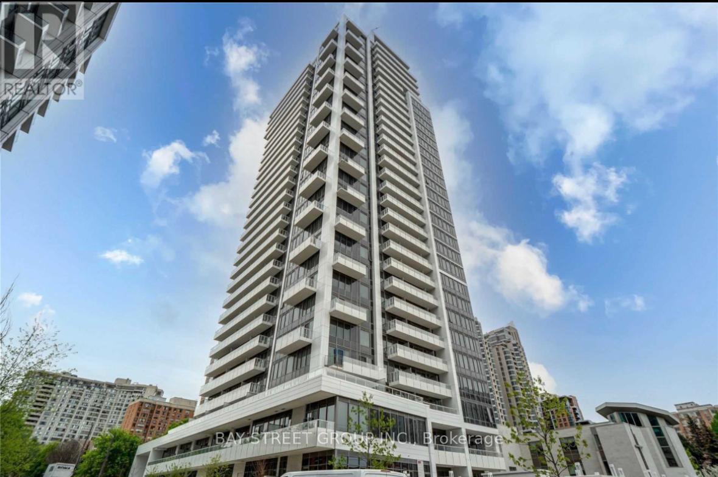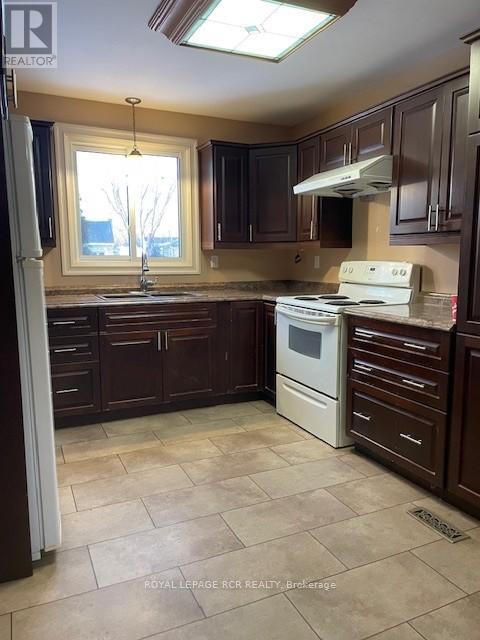We Sell Homes Everywhere
3009 - 88 Sheppard Avenue E
Toronto, Ontario
Luxurious Condo North East Corner Unit With Unobstructed View!! Very Functional Open Concept Layout. 9 Ft Ceiling, Floor To Ceiling Windows.Just Steps Away From Yonge/Sheppard Subway, Shopping, Restaurants, Cafes, Grocery Store, Parks, Schools & Much More! A Magnificent Gym, Lobby & Outdoor Water Garden And Many More!! All Stainless Steel Appliance With Many Upgrades (id:62164)
113 Benadir Avenue
Caledon, Ontario
Welcome to 113 Benadir Avenue, Beautiful Freehold Premium Corner Town home, Stunning Stone & Brick Exterior Finishes, 2030 Sq Ft Above Grade, 3 Spacious Bedrooms & 2 Full Bathrooms on the 2nd Level, 2nd Level Laundry with Laundry Sink, Partially Stamped Concrete Driveway and Side of Home, Main Floor Features Stunning Modern Kitchen with Large Island with Centre Undermount Sink, 9'ft Ceiling on Main Level, Lots of Cupboard Space & Pantry, S/S Appliances, Open Concept with Living Room & Gas Fireplace, Spacious Eat in Breakfast Area with the Kitchen, Beautiful Gazebo and Poured Concrete in back yard, Ideal for BBQ's & Entertaining Family & Friends during the Summer Months, Privately Fenced Back yard, Family Friendly Community, Well Maintained, Built in 2018. A Must View! Don't Miss This One! (id:62164)
9 Hopecrest Place
Brampton, Ontario
Welcome to this beautiful apx. 2,500 sq. ft home (2,490 sq. ft per MPAC) on a family-friendly street. This home is perfect for a large or growing family featuring 4 massive bedrooms upstairs (all well over 100 sq. ft, 3 of which have walk-in closets) including 2 primary bedrooms, and 3 full bathrooms upstairs (6 pc. primary ensuite, jack & jill). The layout is one of the best with the main level featuring its own large family, living, and dining rooms. The kitchen features stainless steel appliances, a gorgeous breakfast bar, quartz counters with a tasteful backsplash. There is no carpet throughout (upper floor replaced in '21 with 15mm engineered floors)! Basement has separate access through the garage (as well as another entrance in the main hallway which is great if an owner wanted to section off the basement). Basement has tons of potential and can be used as an in-law suite and also has potential for rental income with 2 bedrooms including one grand primary bedroom, kitchen, 3 pc. bathroom and living room. Enjoy the summer on the large front porch! Ample parking on the extra large driveway and 2 car garage parking! 45 ft. premium lot! This home has an unbeatable location close to all amenities, highway, schools and parks! EXTRAS: Roof ('21), Upstairs windows re-filled with argon/krypton gas (121), Furnace pipes & accessories upgraded to high-efficiency codes ('17/18), Attic re-insulated with higher "R" value (R-80) (id:62164)
2 Seachart Place
Brampton, Ontario
Fully Upgraded Freehold Townhouse With Almost 2700 SQFT Total Living Space Located In A Very Popular Area Of Hwy 50/Ebenezer. Minutes Away From Hwy 427, Grocery stores, Costco, Daycare,Restaurants, Pearson Airport And Many More. Hardwood Floors In Whole House And Large Windows That Make You Feel Like You're A Part Of The Outdoors When You're Inside. Extended Porch Showcasing Beautiful Scenery From Many Viewpoints And No Homes In Front. FINISHED BASEMENT With Separate Entrance Through Garage. Thank You For Showing! (id:62164)
1214 - 5 Everson Drive
Toronto, Ontario
For Lease A Beautiful Townhome In The Perfect Convenient Location. Bright, Beautiful And Clear View From Your Living & Master Bedroom , Just A Short Walk To The Yonge & Sheppard Subway Station, Hwy 401 Access In Under 3 Mins, Best Schools, Movie Theaters, Shops, Restaurants, Parks, And Trendy Yonge & Sheppard Are All Within All Weather Walking Proximity. Perfect For A Family, Front Yard Terrace For You To Relax & Barbecue. Cheapest Deal For 2 Bdrm+1.5 Bath In The Area! Underground Visitor Parking Is Ample. (id:62164)
219 Valleyview Court
Oakville, Ontario
Welcome to prestigious Valleyview Court - an enclave of mature multi-million dollar homes with a parkette at your doorstep. 219 has an incredible 162 ft of frontage onto the court, with a circular driveway, double car garage with electric car charger, and over 140 ft of depth that offers green space for kids to play, a large pool to lounge beside and gardens to enjoy. This larger than average lot has it all. With 4+2 bedrooms, 4 bathrooms, and 2 kitchens this is a home you can grow into, or look forward to hosting in. The living space lets in lots of natural light with skylights and large windows giving clear sightlines from the kitchen through open concept dining room, towards the backyard and pool - great for keeping an eye on friends and family while they swim. The wood-burning fireplace in the living room offers a cozy retreat in the cooler months. With a large office off the main entry, this would be an excellent work-from-home property - imagine watching from your desk as clients pull up on your circular driveway. Upstairs all the bedrooms are all generously sized with large windows and closets. The primary has a walk-in closet + double closet and 5pc ensuite bathroom with jacuzzi. Downstairs the open concept rec room / games room / bar is a great place to relax with luxurious built-in cedar lined wine cellars - a gorgeous compliment to the space. The gym is separated with a glass wall to keep you focused during workouts and the new basement kitchen is fully equipped - great for in-laws or food prep on game nights. The walk-up also offers direct access into the back yard. The home has numerous recent upgrades and renovations and your realtor can provide you with a feature sheet detailing the work. This is a wonderful opportunity to own a great home in a spectacular neighborhood, just a short walk from parks, the lake, schools, transit, and more. *A new driveway is being installed with 3" asphalt and has been digitally inserted into some photos* (id:62164)
48 Closson Drive
Whitby, Ontario
Beautiful and Spacious 2468 sq feet /four bedroom detached home, better then double garage in Whitby! for sale -can be yours-Must See For awesome price, location( Near Hwy 412 ,which joins 401 and 407 for quick access of both highways). This upgraded home offers standout features that rival many double garage models: No side walk, California shutters on all windows/doors, 9 foot ceiling in main floor and basement, fenced backyard, front interlocking for curb appeal. Smart layout and Ideal for modern family living. Freshly painted, hardwood floors, big windows and huge basement. All stainless steel appliances and big island in kitchen. Mudroom on main floor and laundry on second floor. Book your appointment soon to see and buy your dream home. (id:62164)
17 Patricia Place
Kawartha Lakes, Ontario
Peaceful Patricia Place, one of the most charming streets in Port 32, on the shores of Pigeon Lake in the Village of Bobcaygeon. Ideal for retirees looking to embrace a relaxed, fulfilling lifestyle in an area known for well-maintained homes, beautifully landscaped gardens and welcoming atmosphere. The Port 32 Shore Spa Community Club membership is part of this purchase, with year-round opportunities to connect with your neighbours. Enjoy the picturesque intertwining trails, social gatherings, and fun activities like card games, working out in the gym, swimming, fishing, playing tennis, or pickleball. This home has been well-loved and maintained. A level-entry bungalow with bright spacious principle rooms. Hardwood floors in the living/dining and family rooms. A cozy brick propane fireplace and a direct walk-out to covered deck overlooking a private oasis of mature trees and gardens. The eat-in kitchen with its large windows brings the outdoors in. Plenty of counter space and cabinetry make meal preparation a joy. Main-floor laundry with access to the two-car garage. The primary bedroom ensuite is equipped with a walk-in jet tub and accessible shower. Guests will appreciate the option of a comfortable main-floor bedroom/bathroom, or retreat to the two lower-level bedrooms with bathroom. The Pub and Billiard Room make this home unique. You and your guests can transport yourself to an old English pub for a pint or two. Or curl up in front of the den fireplace and read. In many ways this home is a blank canvas ready for you to update with your own decor. If a house had a vibe this one would be happy, cozy and casual. Walk to shops, cafes, library, bakery, brewery and, of course, its surrounded by lake, perfect rural living. Only 40 minutes to Lindsay or Peterborough, less than 2 hours from the GTA. (id:62164)
91 Mack Clement Lane
Richmond Hill, Ontario
Gorgeous bright freehold townhouse in the Westbrook community. Top-rated Trilliumwood & Richmond Hill high schools, steps to rapid transit and trails. 9 ceiling on the main floor, functional layout, upgraded open concept kitchen, granite countertop, breakfast area overlooking backyard, fireplace, ground level rec-room with walk out to back yard. Fully upgraded basement with 12' ceilings 4-piece bath, bedroom. Great layout for work-at-home couples. (id:62164)
418 - 106 Dovercourt Road
Toronto, Ontario
Ten93 Queen West Is a Boutique Building In Trendy Trinity Bellwoods Area. Very Clean and Shows Like New ! Exceptional Design & Decor Throughout W/ A Modern Kitchen Featuring Stone Countertops, Spa-Like Bathroom W/ Rain Shower Head & Deep Soaker Tub, Soaring Ceilings With Floor-To-Ceiling Windows Throughout! Bright And Spacious. Walk In Closet. Doorstep To TTC, Restaurants, Lounges, Bars & Park. Great Amenities, Bbqs,Gym. 24 Hour Concierge & More ! One Locker Included (id:62164)
2105 - 150 East Liberty Street
Toronto, Ontario
Short-Term Rental Available (Minimum 3 Months) Fully Furnished & Pet-Friendly! Welcome to this stunning owner-occupied corner unit offering breathtaking panoramic views of the Toronto skyline, CN Tower, and Lake Ontario. With southeast exposure, this bright and airy suite features floor-to-ceiling windows, high ceilings, and an abundance of natural light throughout.Enjoy an open-concept layout with a modern kitchen, dining, and living area that flows seamlessly onto a 112 sq. ft. balcony perfect for catching the sunrise and enjoying unobstructed views. Key Features: Fully furnished! Spacious layout with 2 bedrooms + den. Primary bedroom features lake & BMO Field views, walk-in closet, and ensuite bath. Second bedroom showcases stunning CN Tower and city views. Both bedrooms fit queen beds: one with a 12" foam + pocket spring mattress, the other with an 8" premium cool gel memory foam mattress. Living room includes a convertible queen-size sofa bed. Den offers ample storage and in-suite laundry. Two full bathrooms, including a 4-piece second bathUpgraded flooring and smooth ceilings throughout. Natural stone accent wall in the living room. Includes 1 bike storage unit. High-speed Wi-Fi included. Location Highlights: Steps to everything you need! Metro and Circle K are just across the street, with No Frills a short walk away. Surrounded by trendy restaurants, five major banks, and just minutes from Trinity Bellwoods Park, waterfront trails, TTC streetcars and Exhibition GO Station. *For Additional Property Details Click The Brochure Icon Below* (id:62164)
12645 Schooley Road
Wainfleet, Ontario
Welcome to this charming seasonal cottage in Wainfleet, Ontario the perfect summer retreat!Situated on a rare double lot, this summer cottage offers ample outdoor space and a warm, inviting interior full of character. Just a 60-second walk to your deeded access point to one of Lake Eries most beautiful sandy beaches, you'll enjoy the best of cottage living with all the comforts of home. Whether you're looking to relax under the trees, host family gatherings, or explore the shoreline, this property has it all. The expansive lot offers ample privacy and extra space to enjoy the outdoors. Don't miss this opportunity to own a slice of paradise in a peaceful, friendly lakeside community. A true gem for those seeking relaxation, recreation, and long-lasting summer memories. Ready for showings and quick possession your beachside cottage dream awaits! (id:62164)
605 - 3100 Keele Street
Toronto, Ontario
This stunning 542 square feet 1-bedroom, 1-bathroom plus den suite is located in the heart of North York's vibrant Downsview Park neighbourhood. The Keeley offers the perfect fusion of urban convenience and natural tranquility, providing you with the ideal living experience. For nature lovers, the property has an amazing rooftop garden and the property backs onto a beautiful ravine, with scenic hiking and biking trails that connect to York University. Across the street is Downsview Park and the soon to be re-developed airport and new Rogers stadium.Whether you're exploring green spaces or enjoying peaceful outdoor moments, it's all right outside your door. Enjoy effortless commuting with the Downsview GoTrain, Sheppard West and Wilson Subway stations just minutes away, making public transit a breeze. Plus, the nearby 401Highway ensures quick access to the city and beyond. 24/7 Concierge/security. Elevator is FOB secure to specific floor. The locker is approximately 3'X 5' (id:62164)
1113 - 33 Bay Street
Toronto, Ontario
The best of condo living is right here at The Pinnacle Centre! This owner-loved 1 bedroom unit has been upgraded with custom California Closets in the former den area and bedroom for enhanced storage. Heavy-duty custom glass sliding doors enclosing the entrance foyer enhance your privacy and comfort. The open concept living/dining/kitchen gives way to a west-facing balcony with a stunning city skyline view! Enjoy the most active of lifestyles thanks to the plentiful amenities... start your day at one of the 2 exercise rooms before doing laps in a 70" saltwater pool, then stretching in the yoga room. Challenge a friend to a game of squash, tennis or join a pick-up game of basketball. Working from home? Make use of the social work lounges or meeting room by day and invite your friends over in the evening to lounge on the rooftop for a BBQ before heading inside to play some pool or watch a movie in the theatre. Enjoy a full weekend with friends or family thanks to the convenient and affordable guest suites! Easy access to the underground PATH network, subway or Hwy by car. St. Lawrence market& the Waterfront are merely minutes away. You truly are at the crossroads of all things Downtown T.O.! (id:62164)
Upper - 136 Main Street E
Milton, Ontario
Spacious Corner Apartment In The Heart Of Downtown Milton Just Steps To Victoria Park & Mill Pond. 3 Bedrooms With Over 1000 Sq/Ft Of Living Space. High Ceiling, No Carpet, Large Windows To Allow Lots Of Natural Light. The Apartment Also Includes A Generous Size Parking Spot That May Be Able To Accommodate 2 Cars. Close To The 401, Shops, Trails, And The Go Station. (id:62164)
42 Christian Ritter Drive
Markham, Ontario
Welcome To This Beautifully Upgraded 2-Storey Freehold Townhouse Located In The Highly Sought-After Upper Unionville Community. This Elegant Home Offers 3 Spacious Bedrooms And A Functional, Family-Friendly Layout. Featuring 9Ft Smooth Ceilings & Hardwood Floors Thru Out, The Open Concept Design Exudes Both Comfort & Sophistication. The European Inspired Kitchen Showcases An Oversized Quartz Countertop, Extended Custom Cabinetry With A built In Wine Rack. A Stylish Two-Tone Quartz Surface & A refined Backsplash--Perfect For Both Cooking & Entertaining. Upgraded S/S Appliances Enhance Both Style & Performance. Enjoy A Large, Cozy Family Rm That Flows Into The Bright Kitchen & Breakfast Area With Walk Out To The Beautiful Backyard Perfect For Summer Entertaining. The Front Yard Also Features Elegant Landscaping For Impressive Curb Appeal. Upstairs, The Primary Suite Offers A Luxurious Ensuite Bath With A Frameless Glass Shower, Marble Floors, Porcelain Walls, Complemented By Quartz Countertops In All Bathrooms. A Convenient 2/F Laundry Rm Adds To The Home's Practicality. Mins To Top Ranking Pierre Elliot H.S. & Beckett Farm P.S. Close To Markville Mall, Public Transit, Go Station, Restaurants, Banks & All Amenities. This Is A Rare Opportunity To Own A Move-In Ready Home In A Prestigious Neighbourhood. (id:62164)
94 Reginald Crescent
Markham, Ontario
Your Search Ends Here! Step into sophistication with this beautifully renovated freehold semi-detached home nestled in the highly sought Markham Village. Located on a quiet, family-friendly street, this stunning residence offers 3+2 spacious bedrooms and 4 bathrooms. Enjoy a fully finished basement, perfect for extended family, guests, or a home office. The family room can easily be used as a large bedroom to suit your needs. The private, fully fenced backyard with a large interlock patio (2024) creates a serene space for entertaining or relaxing. Inside, no detail has been overlooked. The recent renovations include: Fresh paint, New modern kitchen cabinetry & drawers and elegant quartz countertops, Stylish backsplash and new flooring throughout the main and second floors, including bathrooms and entrance foyer ,Upgraded staircases with wrought iron balusters ,Pot lights throughout the main and second floors, creating a warm and inviting ambiance, Renovated bathrooms featuring quartz counters, sleek glass sliding showers and LED bathroom mirrors with anti fog feature. Additional recent years updates: New vinyl siding (2022) on the east side, New storm door (2024) and garage door (2019), Air conditioner and furnace (2019) serviced and ready, Duct cleaning completed in 2024.This move-in-ready gem is perfectly located just steps from top-tier amenities: Markham Stouffville Hospital, HWY 7, Hwy 407, community center, library, and parks. Don't miss your opportunity to own a meticulously cared-for, glowing positive energy, stylish home in one of Markham's most desirable neighborhoods. Simply move in and enjoy. (id:62164)
317 Keewatin Avenue
Toronto, Ontario
Outstanding architect-designed-and-built home on 4 levels includes a central atrium and an airy 3rd floor master suite with 2 decks, a sitting room, skylights, built-ins and a 6-piece bathroom with heated floors. The open floor plan is flooded with natural light and the Pella windows are equipped with built-in blinds. Stainless steel ceiling fans in the high ceilings complement the contemporary design of the floating staircases and the functionality of the dual HVAC. The second floor boasts a unique workstation/storage unit with generous cupboards and a large countertop overlooking the dining room and its glass block feature, as well as the laundry room, 3 bedrooms and 2 full bathrooms, one of them ensuite. The Binns galley kitchen and dining room overlook the main floor family room with its wood burning fireplace and walk-out to the deep wooded lot. The recreation room or 5th bedroom also has a walk-out to the garden as well as a 3-piece bathroom. There is direct access to the garage and a separate front entrance on this floor. Located on a quiet, neighbourly, dead-end street in an eminently walkable area, there are three parking spaces. Motivated seller. (id:62164)
707 - 75 Canterbury Place
Toronto, Ontario
Beautiful Bright And Spacious Corner unit 2 Bed +2 Bath with Parking At The Diamond! Located In The Heart Of North York! South West Exposure, 9 Foot Ceiling, Unobstructed Views With Luxury Finishes And Features. Open Concept Kitchen With B/I Appliances. Mins To Ttc, Subways, 1Min Walk To Yonge Street Shops, Restaurants& Amenities, Shopping, Schools, Visitors Parking & More! 24 Hrs Concierge, Library, Party & Game Rooms, Exercise Room.Extras: Built In Fridge, Stove, Dishwasher, Microwave, Hood Fan, Stacked Washer And Dryer, Window Coverings. Furnished, One Parking Included. (id:62164)
30 Hamilton Court
Caledon, Ontario
//Oversized Pie Lot + Court Location// Rare To Find 4 Bedrooms Detached House Situated On An Oversized Pie Shaped Lot & Highly Desired Quiet Court Location In Southfields Village Of Caledon! **2 Bedrooms Legal Basement Apartment Registered As 2nd Dwelling** Double Door Entry!! Loaded With Upgrades* Family Room Comes With Fireplace & Upgraded Feature Wall* Hardwood Flooring In Main Floor & 2nd Floors & Oak Stairs! 4 Generous Size Bedrooms - Master Bedroom Comes With His & Her Closets & 5 Pcs Washroom! Laundry On 2nd Floor & Basement [2 Separate Laundry Pairs] Legal 2 Bedrooms Finished Basement Apartment As 2nd Dwelling** //Upgraded Washroom Counter-Tops// Loaded With Pot Lights** //No Side Walk - Total 6 Cars Parking// Oversized 500 Square Foot Deck, Separate Bbq Pad & An Extra-Large Event Sized Backyard Complete With In-Ground Sprinklers! Walking Distance To Etobicoke Creek, Parks, Schools, And Playground. Shows 10/10** (id:62164)
1009 Langford Boulevard
Bradford West Gwillimbury, Ontario
Welcome To This Stunning 5-Bedroom Family Home Located In The Highly Desirable Bradford West Gwillimbury Community. Thoughtfully Designed With Premium Upgrades Throughout, This Home Offers A Perfect Blend Of Comfort, Style, And Functionality. The Main Floor Features 9-Foot Ceilings, Grand 8-Foot Doors, Rich Hardwood Flooring, Elegant California Shutters, And Energy-Efficient LED Pot Lights That Brighten Every Corner. Family Room And Living Room Featuring Elegant Crown Molding With Integrated LED Lighting. Coffered Ceilings In The Dining, Kitchen, And Breakfast Areas Add A Sophisticated Touch, While The Gourmet Kitchen Boasts Quartz Countertops, A Porcelain Island, Soft-Closing Cabinets, And Ample Space For Entertaining. Upstairs, You'll Find Upgraded Laminate Flooring, Zebra Blinds, Three Full Bathrooms, And Spacious Bedrooms With Modified Closets. The Luxurious Master Suite Is A True Retreat, Complete With His And Hers Closets, A Spa-Like Ensuite With Heated Floors, A Smart Toilet, And A Dedicated Makeup Area. The Foyer Also Features Heated Flooring For A Warm Welcome. The Fully Finished Basement Adds Even More Living Space With Two Additional Rooms, A Full Bathroom, Vinyl Flooring, LED Pot Lights, And A Custom Closet In One Of The Rooms-Ideal For Guests, And The 2nd Room Is Ideal For An Office Of A Gym. This Home Is Equipped With A Ring Doorbell/Alarm System And Surveillance Cameras, Providing 24-Hour Security And Peace Of Mind, Step Outside To A Well-Maintained Backyard, Perfect For Entertaining, Featuring An Interlocking Stone Patio, Built-In BBQ Gas Line, Ideal For Summer Gatherings And Outdoor Dining. Perfectly Situated Close To Schools, Shopping Centers, And Parks, And With Quick Access To Highway 400, This Move-In-Ready Home Offers Everything Your Family Needs In A Thriving , Family-Friendly Neighborhood. (id:62164)
619 - 7325 Markham Road
Markham, Ontario
Green Life Condo Eco-Friendly Living at Its Best! Low Maintenance Fees Under $300/Month! Welcome to this bright and functional 2-bedroom + den suite, featuring 2 full 4-piece bathrooms in a sought-after Eco Green Building. Freshly painted and thoughtfully designed for modern living. Enjoy your private open balcony with serene views of the pond, lush greenery, and water features a perfect place to unwind. Prime Location Nestled in a highly desirable neighborhood, you're steps away from: Costco, No Frills, Walmart, Sunny Food Mart Home Depot, RONA, Canadian Tire Popular restaurants, major banks, library & community center Reputable schools, mosque, and church Just minutes to Hwy 407 and a short drive to Hwy 401This is the ideal home for families, professionals, or investors seeking convenience, comfort, and sustainability. (id:62164)
5 Hammond Crescent
New Tecumseth, Ontario
Welcome to Beeton! Well maintained upper level of home in a quiet and mature area of town. The home is well appointed with 3 bedrooms, 2 washrooms and family room area complete w/ wet bar and walk out to back yard. Double garage is perfect for extra storage. Fully fenced yard! Landlord is looking for A+ clients, references, credit check and rental app required. Utilities extra (id:62164)
5 Longhope Place
Toronto, Ontario
Prime Opportunity In The Prestigious "Oriole Gate" Enclave Of Don Valley Village. Nestled On A Quiet Cul-De-Sac, This Rare 4-Level Backsplit Sits On A Massive 48 x 177 Ft Lot. Perfect To Remodel, Renovate, Or Rebuild Your Dream Home. Boasting 5 Bedrooms, 2 Full Baths, And A Carport, Its Ideal For Investors, Multi-Gen Families, Or End-Users Looking To Customize. Large Front Bay Window replaced 2015 approximately. Roof was replaced in 2020 approximately. Surrounded By Top-Tier Schools Including French Immersion And STEM+, And Only An 800m Walk To Leslie Subway, Oriole GO, Fairview Mall, And North York General Hospital. Steps To Ravine Trails, Tennis Courts, Bayview Village, And More. Quick Access To Hwy 401, 404 & DVP. Incredible Potential In An Established Community With Strong Future Upside. (id:62164)

