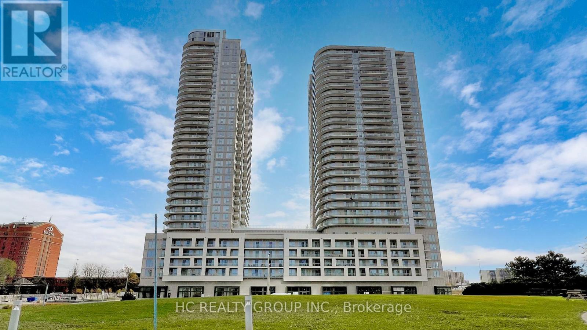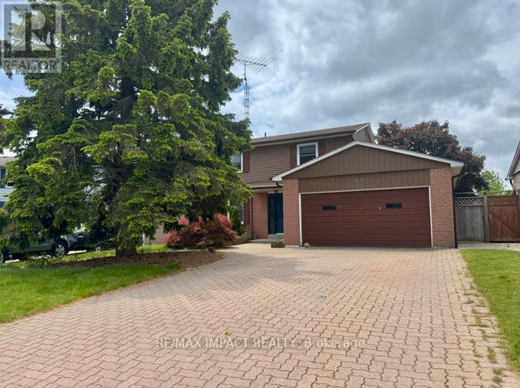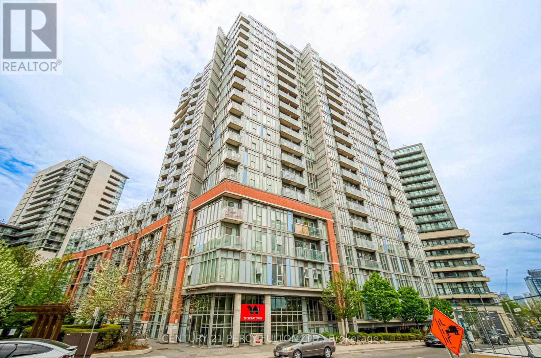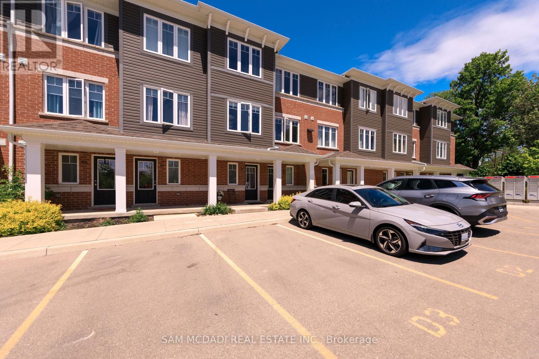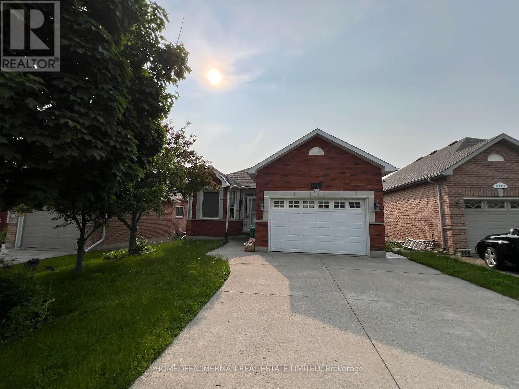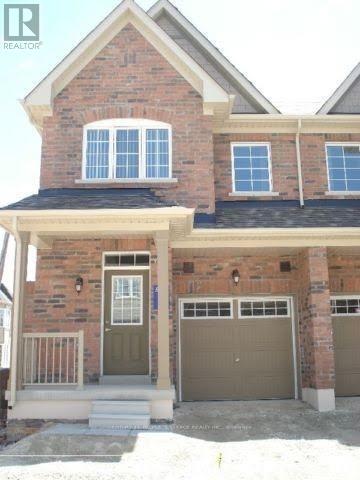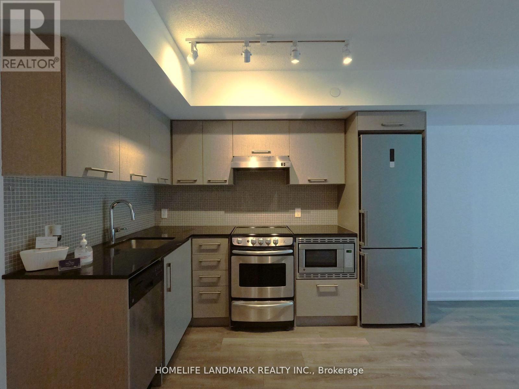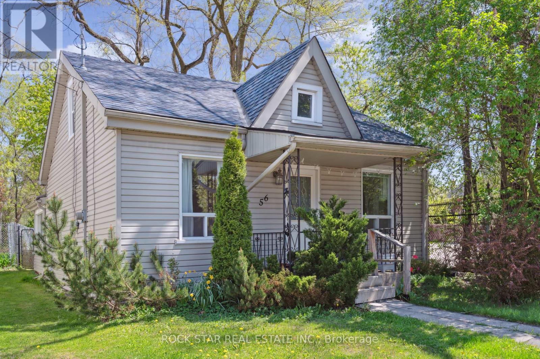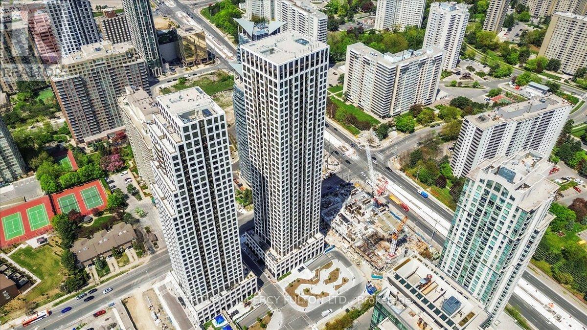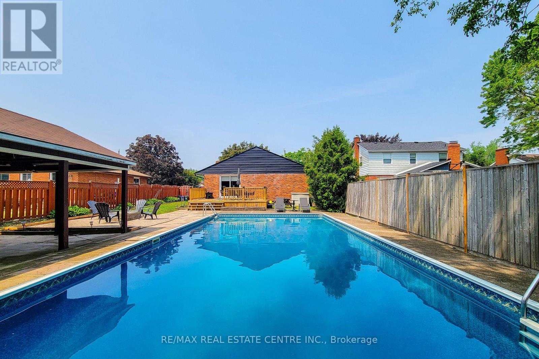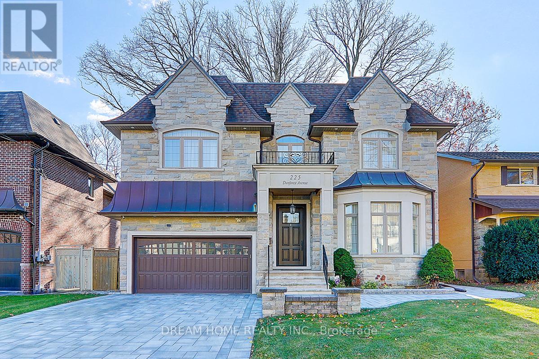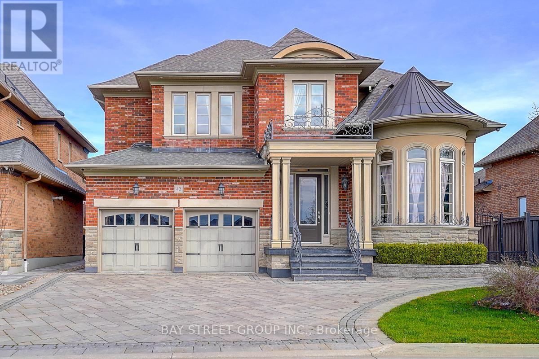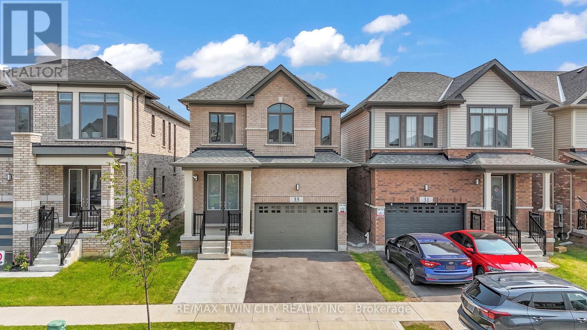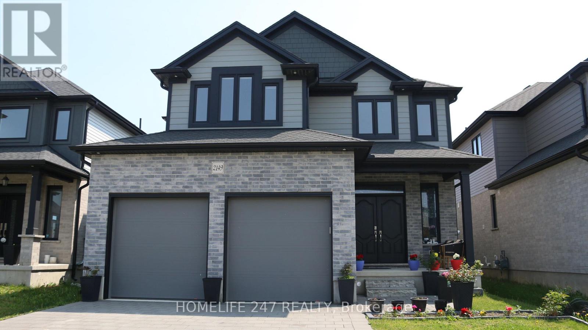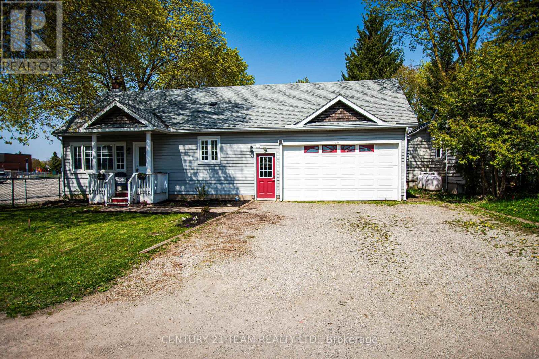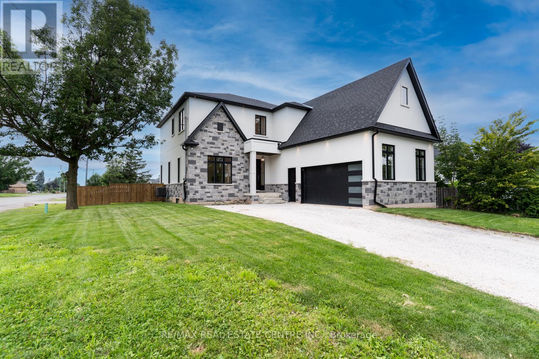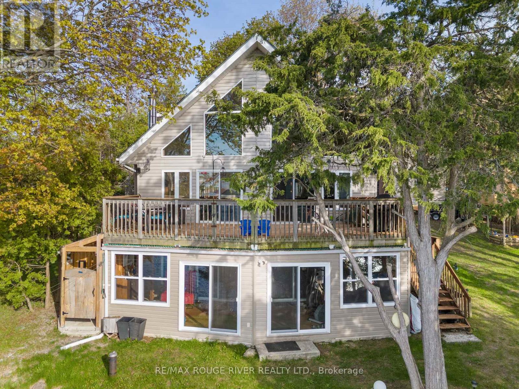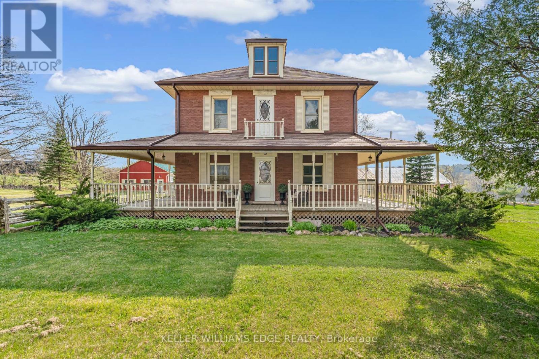We Sell Homes Everywhere
920 - 2031 Kennedy Road
Toronto, Ontario
Welcome to K-Square located at Kennedy & 401!! This One year new condo offers a spacious 1 bedroom plus a large den, total 547 sqft plus 60 Sqft large balcony. complete with a generous open balcony and ensuite laundry. Included are 1 parking spot and 1 locker for your convenience. Enjoy the modern touches of laminate flooring, built in stainless steel appliances, and quartz countertops. The versatile den can easily transform into your ideal office space or a welcoming second bedroom, catering to your lifestyle needs with ease. Conveniently situated with easy access to Highway 401, a large supermarket, TTC transit, Scarborough Town Centre, Agincourt Mall, and the UT Scarborough Campus, this location offers unparalleled accessibility. In addition to the exceptional location, residents will have access to amenities including 24-Hr concierge service, guest suites, a fully-equipped gym, a vibrant party room, security systems, ample visitor parking, and Yoga/Fitness Centre, Don't miss out on the opportunity to make K-Square your new home! (id:62164)
69 Peacock Boulevard
Port Hope, Ontario
Nestled in the heart of the highly sought-after Port Hope neighborhood, this stunning 4-bedroom home is an ideal choice for families seeking comfort, space, and privacy. Situated in a peaceful, family-friendly community, this property offers both tranquility and convenience, with a perfect blend of modern living and a charming small-town vibe. The home boasts four generously sized bedrooms, providing ample space for your family to grow. With two bathrooms, the property offers practical living for busy families, ensuring there's always room for everyone to have their own space. One of the standout features of this property is the expansive, private backyard. Offering an unobstructed view, its the perfect setting for outdoor activities, relaxing afternoons, or evening gatherings. The large deck adds another layer of appeal, providing a perfect spot for dining, entertaining guests, or simply unwinding while enjoying the peaceful surroundings. Whether you're hosting a BBQ, watching the kids play, or enjoying quiet moments outdoors, this backyard is a private haven. The large living room provides a welcoming, open space for family gatherings and everyday comfort. Bright, airy, and spacious, its an excellent place to relax after a long day or to entertain guests. In addition, the basement offers a recreational space that's ideal for a home gym, playroom, or entertainment area. This extra living space adds a lot of flexibility to the home, giving you more options for how you'd like to use it. Located in a friendly neighborhood, this home is just minutes away from Port Hopes local parks, shops, and schools, with the added bonus of being a short drive from the scenic shores of Lake Ontario. Port Hope is known for its welcoming atmosphere and family-oriented community, making this the perfect location for your next home. This exceptional rental opportunity offers the perfect combination of space, privacy, and family-friendly living in a desirable neighborhood. (id:62164)
1609 - 150 Sudbury Street
Toronto, Ontario
Start your homeownership journey in style at the Westside Gallery Lofts- right in the heart of Queen West, crowned the 2nd coolest neighbourhood in the world by Vogue magazine. This beautifully designed 2-bedroom suite is the perfect launchpad for young professionals or first-time buyers looking to plant roots in one of Toronto's most trendy and dynamic communities. Bold, modern, and effortlessly cool, this unit features 9' exposed concrete ceilings, industrial-style ductwork, and sleek, contemporary finishes that stand out from cookie-cutter condos. The open-concept layout is thoughtfully designed with zero wasted space- just clean lines and functional flow that adapts to your lifestyle, whether you're working from home, hosting friends, or winding down solo. You're right in the middle of Queen West's vibrant buzz- but quietly tucked away on a side street, offering a rare balance of energy and escape. Located just steps from the Drake Hotel, Ossington Strip, Gladstone, 24-hour TTC, and a 10-minute walk to the GO at The Ex, you're plugged into the best of Toronto's food, art, nightlife, and transit. Building perks include a fully equipped gym, party and meeting rooms, guest suites, visitor parking, and a secure bike locker. And the cherry on top? Your own underground parking spot right across from the elevator- hello convenience- and the largest storage locker in the room, giving you that extra breathing space every city-dweller craves. Bonus: This is a well-managed building with a strong track record of financial stewardship- reflected in condo fees that have remained remarkably stable over the years. This isn't just a condo. It's your next chapter- smart, stylish, and in the middle of it all. Don't miss it. (id:62164)
D8 - 24 Morrison Road
Kitchener, Ontario
Welcome to 24 Morrison Rd #D8! This unique 1241 sqft residence offers the perfect blend of modern convince and access to nature. This 2+1 bedroom, 2-bathroom unit boasts a bright and spacious interior with a functional layout that seamlessly combines the living areas. The modern kitchen features stainless steel appliances, ample counter space & cabinet storage, and walks out to a private balcony - the perfect spot to unwind. Additional features include a walk-in utility room and 1 surface-level parking. Conveniently located near Hwy 401, Grand River, parks, shopping, and amenities, this property offers the ultimate balance of tranquility and accessibility. Don't miss the opportunity to rent in this lovely community! (id:62164)
1055 Baker Street
Peterborough North, Ontario
Charming All-Brick Bungalow With 2+2 Bedrooms And Great Income Potential. This Well-Kept Home Features Hardwood Floors On The Main Level, A Bright Kitchen With Walkouts To A Glass-Enclosed Sunporch And Deck-Both Offering Beautiful City Views. The Finished Basement Includes A Separate Entrance, Two Bedrooms, A Second Kitchen, And A Full 4-Piece Bath, Making It Ideal For Extended Family Or Rental Use. The Main Floor Also Has A 4-Piece Bath And Direct Access To The 1.5-Car Garage. (id:62164)
813 - 859 The Queensway S
Toronto, Ontario
PRIME Location, Located In South Etobicoke This Contemporary Two Bedroom Features 10 Ft Ceilings, Open Concept Living Space, Floor To Ceiling South Facing Window With Electric Blinds And Amazing Views , Loads Of Natural Light, Balcony, Gourmet Kitchen, Laminate Floors Through Out, Two Full Size Bathrooms, Quartz Counter Tops, Building Offers Luxury Amenities, 24 Hour Concierge, Lounge With Designer Kitchen, Private Dinning Room, Child Play Area, Full Size Gym, Outdoor Cabanas, BBQ Area, Outdoor Lounge, Located Mins To Downtown, Close To All Amenities, QEW, TTC, Shopping, Movie Theatres, Parks & Restaurants, Costco And Major Grocery Chains, 85/100 Walking Score Ten Min To Waterfront. Ideal Location!! (id:62164)
88 Utopia Way
Brampton, Ontario
3 Bedrooms + 3.5 Washrooms, W/Finished Basement, End Unit Townhouse Like A Semi-Detached House In An Excellent Location Of Mcvean And Castlemore Area Close To Walnut School, Bank, Transit ,Tim horton and plaza. We Need Job Letter/Pay Stubs, Good Credit Report, Rental Application, First & Last, Post Dated Cheques, Min.1 Yr Lease. Tenants contents & third party liability insurance & disclosure. A++ Clients Needed. 24 hours notice needed for showings ( Photos are not recent but old ones ) (id:62164)
1401 - 87 Peter Street
Toronto, Ontario
*Noir Residence By Menkes In Core Of Dt Entertainment District *Floor-To-Ceiling Window, Open Layout, Large Storage Ensuite *Gym,24 Hr Concierge, Party Room, Media Room, Sauna, Spa *Steps To Restaurants, Grocery, Shops, Ttc, Theatres *Close To Cn Towner, Rogers Centre, U Of T, OCAD, Financial District, Waterfront, And More *99 Walk Score, 100 Transit Score And 96 Bike Score (id:62164)
6 - 16700 Bayview Avenue
Newmarket, Ontario
Fantastic Opportunity To Own Your Own Hair Salon In The Heart Of Newmarket! Fabulous Exposure At The Corner Of Bayview Avenue & Mulock Drive! Successful Business, Well Established At This Location For The Past 5 Years, With Opportunity To Grow Your Own Client Base. With Plenty Of Parking & Foot Traffic Throughout The Plaza & Location. (id:62164)
56 Breadalbane Street
Hamilton, Ontario
Discover the perfect starter home at 56 Breadalbane Street, a cozy and character-filled 3-bedroom + loft detached residence nestled in Hamiltons Strathcona neighborhood. Just steps from downtown Hamilton, this home offers seamless access to Highway 403, schools, public transit, parks, and amenities. Step inside to a bright and welcoming living room, bathed in natural light, ideal for relaxing or entertaining. The separate dining area flows effortlessly into a functional kitchen, complete with a convenient mudroom leading to a fully fenced backyardperfect for pets, play, or summer barbecues. The main floor boasts two comfortable bedrooms, a 4-piece bathroom, and in-suite laundry for added practicality. Upstairs, a versatile loft area awaits, paired with an additional room that can serve as a third bedroom, home office, or creative space. With endless potential to personalize and update to your taste, this home is a canvas for your vision. Explore every detail with our immersive 3D virtual tour and detailed floor plans. Dont miss this opportunity to own a charming home. Schedule your private viewing today. (id:62164)
2509 - 30 Elm Drive W
Mississauga, Ontario
The Solmar, Edge Tower 2, where you live in style and comfort with amazing building amenities, in this sophisticated condominium. This Brand New one bedroom, comes with 526sq ft of living space and 9ft ceilings. Flooded with natural light and panoramic views. Central island in kitchen with quartz counter top, that serves as eat-in breakfast counter. En-suite Laundry, private bicycle parking. Walk out to a large balcony with amazing views of the lake and city. Indulge in the building amenities that include, 24hr concierge, gym, games room, lounge, roof top terrace, yoga studio, guest suites and more. Walk to nearby Nature Park and Trails. LOCATION! LOCATION! LOCATION! Step out to LRT coming soon. Close proximity to Sheridan College, Square One Mall, Highway 403, 407, and 410! Walk out to shopping, restaurants and all convenient amenities. Book a showing and lets get this SOLD to you (id:62164)
38 Stewart Street
Grimsby, Ontario
Highly Updated Bungalow with large lot and pool (40 x 20) in highly sought after Grimsby Beach location. Stunning professionally designed and updated, extra-large pool and exceptional upgrades where every detail has been meticulously conceived with quality finishes throughout. The main floor features a custom-designed quartz kitchen, complete with a large island perfect for gathering and entertaining. The open concept layout provides ample space for both family living and hosting guests. The lower level offers an incredible amount of additional living space-spacious yet cozy, it's the perfect spot to relax and unwind. You'll find another fully renovated bathroom here that complements the stylish finishes of the main floor. Step outside to a brand-new deck that overlooks your private, expansive yard and your very own extra-large poolideal for summer relaxation and entertaining. Noteworthy upgrades include a fully waterproofed basement, ensuring long-term peace of mind, and all-new pool equipment, including a pump and filter. The pool house is also equipped with a bathroom rough-in, along with power and gas, offering endless possibilities for future enhancements. Lovely Grimsby has so much to offer, from weekly markets and walking and running clubs to having access to highly ranked schools. This home is a true gem, offering comfort, luxury, and a perfect balance of indoor and outdoor living. Don't miss the opportunity to make this dream home yours! Move in Graciously with Comfort & Style! Offering cost-efficiency and convenience, making your move seamless and stylish. Some pictures have been virtually staged. (id:62164)
55 Valridge Drive
Hamilton, Ontario
Welcome to your move-in-ready townhouse in a vibrant, family-friendly neighborhood! Perfectly situated near schools, parks, shopping, and easy highway access, this home offers convenience and comfort. Step into a bright, open-concept living room that flows seamlessly into the kitchen, boasting ample cabinetry, generous counter space, and a pantryideal for home chefs. The adjacent dining area opens to a private patio, perfect for morning coffee or evening relaxation. The main floor also features a convenient powder room. Upstairs, the spacious primary bedroom is bathed in natural light and includes a cheater 4-piece ensuite for added luxury. Two additional well-sized bedrooms provide plenty of space for family, guests, or a home office. The fully finished basement offers a large rec room, a full 3-piece bathroom, and a utility/laundry room with abundant storage. Outside, the extended driveway provides ample parking for family and friends. Explore every detail with our immersive 3D video tour and detailed floor plans. Dont miss this opportunity to own a stylish, functional home in a prime location! (id:62164)
225 Dunforest Avenue
Toronto, Ontario
This Extravagant Custom-Built Luxury Home Blending Sophisticated Design With Superb Craftsmanship Sets on 7,675 Sq.ft of Southern Land With 4,275Sq.ft of Elegant Living Space (1st & 2nd Fl.) in One of Willowdale's best streets. Every Detail Is Crafted with Premium Materials and State-of-the-Art Features. Extensive Use of Hardwood & Marble Floor. Soaring 10ft ceilings, Coffered//Dropped// Vaulted Ceilings & Oversized Regal Dome Skylight, Rich Trim Woodwork, Paneled Walls, Led Pot lights, Layers of Moulding! Walnut Library, Mahogany Main Door. Quality Cabinets & Vanities (W/B/I Mirror)! Absolutely Spectacular 5+1 Bedroom, High End Appliances &Smart System (Crestron), Solid Interior Doors, Huge Master W/7Pc Marble Heated Floor Ensuite (W/Steam). The Walk -Out Basement Includes Large Recreation Room with A Gas Fireplace, Heated Floors, Wet Bar& Wine Cellar, Nanny Room and A Second Laundry Room. New Garage Floor Epoxy Finishes and New Interlocking Driveway (id:62164)
4 - 5200 Dorchester Road
Niagara Falls, Ontario
Stylish 2-Storey Townhouse with Nearly 2,500 Sq. Ft. of Finished Living Space with 4 bedrooms and 2.5 bathrooms! No more shoveling and no more cutting the grass!! Welcome to this beautifully updated, fully finished townhouse offering just under 2,500 square feet of stylish and functional living space. Step inside to discover new flooring throughout, quartz countertops in the kitchen, and a warm, inviting fireplace in the living room that sets the tone for cozy evenings. The fully finished basement boasts a second fireplace in the rec room, ideal for movie nights, game days, or creating the perfect family hangout. Enjoy the outdoors on your spacious rear deck, perfect for BBQs and gatherings, or take a dip in the inground shared pool, which includes access to private change rooms and bathrooms for added convenience and comfort. This move-in ready home offers the perfect balance of space, style, and community amenities. Don/t miss your chance to own this rare gem! (id:62164)
42 Hailsham Court
Vaughan, Ontario
Must See! Fully Upgraded, You Won't Be disappointed. Spectacular 4 Bedroom Luxury Home In Woodbridge! 3700Sf, 7"Vintage Hardwd Flrs, 10'-12' Ceilings,8' Solid Doors,10"Premium Solid Wood Baseboards,Gorgeous Crown Moulding,Custom Main Closet W/Shoe Storage.Gas Fireplace In Family Room With Waffle Ceilings,Custom Wall Unit,Library With Built In.Formal Living Area With Surround Sound System,Crystal Chandelier,Walkout To Backyard. 2 High-End Cabinets Built In Led Lighting. (id:62164)
35 Crossmore Crescent
Cambridge, Ontario
One of a Kind in the Neighborhood Welcome to 35 Crossmore Crescent, an immaculate home with nearly $100,000 in upgrades. This rare gem offers 3 bedrooms and 2.5 bathrooms, situated on a premium lot backing onto a $3 million park featuring a splash pad with changerooms, tennis court, basketball court, dog park, kids' playground, and skatepark. All beside a future elementary school. Step through the double doors into a bright foyer with 9 smooth ceilings, upgraded 12x24 porcelain tiles, and 8 tall shaker doors throughout. Walk past the powder room and garage access into your open-concept living space with White Oak hardwood floors and large windows overlooking the park. The custom gourmet kitchen is fully upgraded, featuring quartz countertops with matching backsplash, soft-closing high-gloss cabinets, valance lighting, and top-of-the-line Jenn-Air appliances with a 4-year warranty. Includes a built-in 42 fridge with waterline, 30 microwave/oven combo, 30 drop-in induction cooktop, and integrated hood fan, all with flush cabinet paneling for a sleek, modern look. The oversized island offers a waterfall-edge breakfast bar, undermount sink, central vac rough-in, pull-out garbage/recycling, spice rack, and pot filler combining functionality and style. Host guests in the spacious living and dining area with direct backyard access and a built-in BBQ gas line. The living room is equipped with a TV wall mount and conduit for hidden wiring. Upstairs, enjoy a large laundry room, a primary bedroom with walk-in closet, and a luxurious 4-piece ensuite with quartz countertops, heated tile floors, frameless glass shower, niche, and double sinks. Two additional bedrooms share a beautifully finished main bathroom, with no detail missed. The unfinished basement includes a 200 Amp electrical panel with surge protection, cold storage, and a 3-piece rough-in. This home blends premium finishes, thoughtful upgrades, and a location thats hard to beat. A must-see. (id:62164)
2149 Tokala Trail
London North, Ontario
Welcome to Your dream home, well taken care by proud owner. Situated in a sought-after community, it offers Parks, easy access to the walking trails foxfield woods, and many more. As you step inside, you will be greeted by hardwood floor, that flow through the house, complemented by main floor laundry, The open concept kitchen enhanced the walk-in pantry ,high-end appliances ,quartz counter top, large center island, walk-out to back yard through dine-in area, Large modern living room added with fireplace gives perfect homely feels. Huge back-yard with newly built deck(2024) gives you place to summer enjoy. Second floor you will find 4 generously size bedrooms, Primary bedroom with 5 pieces in-suite , walk-in closet and other 3 big rooms gives you enough space for big family. Step to sir arthur currie publice school, fox field public park, sunningdale golf course, near to hydepark shopping plaza AND MANY MORE...dont miss the chance to call this home, well-maintained and functional home your to own. (id:62164)
201 - 43 Goodwin Drive
Guelph, Ontario
** Open House June 7th from 2-4, we will have Multiple units in this community Open for Viewing and a Gift Card Giveaway So come on down!!** It's time for a Great Win at Goodwin! This condo is bringing big city style to Guelph, with all the bells and whistles! This beautifully updated 2-bedroom + den condo offers the perfect blend of style, space, and convenience. Featuring sleek modern finishes throughout, including stainless steel appliances and contemporary lighting, this home is designed for comfortable, upscale living. Situated on a desirable corner with only one direct neighbor, you'll enjoy added privacy and peaceful living. The open-concept layout is ideal for both relaxing and entertaining, with the bonus den offering flexibility as a home office or cozy reading nook. Included are two owned parking spaces - a rare and valuable perk in city living! Step outside and you'll find yourself within walking distance of virtually every amenity imaginable: trendy restaurants, multiple grocery stores, Cineplex theatres, libraries, fitness centers, cafes, and more. Whether you're commuting or staying local, everything you need is right at your doorstep. Don't miss your chance to own this stylish, move-in-ready condo in one of the most vibrant and convenient neighborhoods around! (id:62164)
179 Daniel Street
Erin, Ontario
The possibilities! Two living spaces with separate entrances, perfect for a growing or merging families. You must see the home to appreciate the size, close to 3500 sq.ft of finished living space. 3D tour and floor plan will allow you check-off all your family wants and needs. 2 Furnace & A/C units recently installed offers separate heat / cooling for both units. Incredible large fenced yard, parking for 8 cars, quiet street and amazing town of Erin!! Roof 2017, new kitchen in main unit, new bathroom upgrades. (id:62164)
1 West Avenue
Hamilton, Ontario
Welcome to a stunning custom built home where modern elegance meets comfort in every detail. Boasting over 3,000 sq. ft. above ground plus a 1,500 sq. ft. finished basement, this spacious and thoughtfully designed home offers everything your family needs and more. This home offers a sleek, modern kitchen equipped with top-of-the-line smart appliances and cabinets featuring convenient drawers, walk in pantry. Entertain with ease in the spacious open-concept living room, boasting a coffered ceiling, an electric fireplace and abundant natural light pouring in, creating a warm and inviting atmosphere for gatherings and relaxation. Work, study or quiet space conveniently in the main floor office, featuring elegant 8ft doors. The main floor impresses with 10ft ceilings, while the second floor offers a comfortable 9ft height, enhancing the sense of space throughout the home. The finished basement adds versatility, with a handy 2 pcs bath & 9ft ceiling. Upstairs, retreat to the tranquility of a large primary bedroom boasting a walk-in closet and a luxurious 5 pcs bathroom. A second bedroom with its own 3 pcs bathroom and two additional bedrooms sharing a 5 pcs bathroom provide ample accommodation for family or guests. Step outside to the meticulously landscaped outdoor space, complete with a covered patio featuring a BBQ gas hookup, lush grass. Additional features include oak stairs with iron spindles, rough-in central vacuum, and upgraded lighting throughout, wired security system, hard wired wi-fi access point on each level, main floor laundry adding to the overall allure and functionality of this exquisite home. Minutes to QEW, groceries and future Go Station. Close to schools, this detached 2-story home is located in a desirable neighborhood on a spacious lot. (id:62164)
3207 Vivian Line 37
Stratford, Ontario
Welcome to 3207 Vivian Line -- an architectural masterpiece crafted by SMPL Design Studio, where modern design meets timeless sophistication. This one-of-a-kind residence features expansive floor-to-ceiling windows across the rear facade, flooding the home with natural light and offering a seamless connection to the outdoors. The heart of the home is the custom-designed kitchen with striking black and walnut cabinetry, a show-stopping 15-foot Vanilla Noir Caesarstone island, and a walk-in pantry for added function and style. The open-concept living and dining space is anchored by a sleek gas fireplace and light-toned engineered hardwood floors that flow throughout the main level. The home offers three main floor bedrooms, each with custom-built wardrobes. The primary suite includes a private 3-piece ensuite, while a separate 4-piece bath serves guests and family. The fully finished lower level adds a cozy rec room with a second gas fireplace, a fourth bedroom, an additional 3-piece bathroom, and ample storage. Outside, a modern concrete driveway leads to a spacious two-car garage. A perfect blend of form, function, and flair this home is a rare offering in a sought-after Stratford location. (id:62164)
188 - 68 Robins Road
Alnwick/haldimand, Ontario
Dwell in the Realm of Sanctuary on 75 feet of Rice Lake frontage, brimming with year round recreational opportunities. Multi-tiered decks provide elevated, panoramic vistas, and the spacious interior boasts a modern, open-plan immersed in natural light with soaring vaulted ceilings. The contemporary chefs kitchen features endless stone counters and a massive centre island, seamlessly transitioning from a prep space to the ultimate entertaining venue. A striking wood burning fireplace with a raised hearth is encased in a dramatic wall of stone, while the primary loft retreat, complete with an ensuite, overlooks breathtaking water views. Designed for effortless hosting, the spacious lower level includes a cozy propane stove and a family room that walks out to all the waterfront action. Exterior structures include a sauna and outdoor shower, a storage shed, a fire pit, a dry boathouse with a marine rail, extended decking over the water, and a gazebo. Enjoy exceptional proximity to Cobourg, all essential amenities, and access to hundreds of kilometres of Skidoo & Nature Trails, VIA Rail, Highway 401, and the GTA. Yes..You can have it all.. a Lux Natural Lifestyle, & Plenty of Recreation.. Right here.. on Rice Lake. (id:62164)
4962 Third Line W
Erin, Ontario
This charming 2700 sqft, 3-bedroom, 3 bathroom, farmhouse sits on 45 acres of rolling countryside, offering stunning views, ultimate privacy, and the perfect blend of rustic elegance and modern comfort. Whether you're seeking a peaceful family home, a hobby farm, or a property to bring your agricultural visions to life, this estate is a rare gem. A grand circular driveway with two entrances leads you to the heart of the property. The inviting wrap-around porch overlooks beautifully maintained gardens, creating an ideal setting to unwind and enjoy nature. Inside, the home features three spacious bedrooms plus a versatile den. The bright, eat-in kitchen is a standout, complete with a generous island for additional seating and expansive windows that frame panoramic views of the surrounding landscape. Beyond the home, the property features exceptional outbuildings. The workshop is outfitted with heated floors, three oversized garage doors, a dedicated electrical panel, and a large studio space ideal for a variety of creative or professional uses. The traditional bank barn offers endless possibilities, from livestock housing, a workshop, or even a unique event venue - added solar panels offer additional income potential. Enjoy the serenity of rural living with the convenience of nearby amenitiesjust 5 minutes to Acton, 17 minutes to Highway 401, and 5mins to the GO Train. Other notable updates include: New A/C (2020), Septic tank (2021), Furnace (2022). This picturesque farmhouse and its expansive grounds are ready to welcome you home!! (id:62164)

