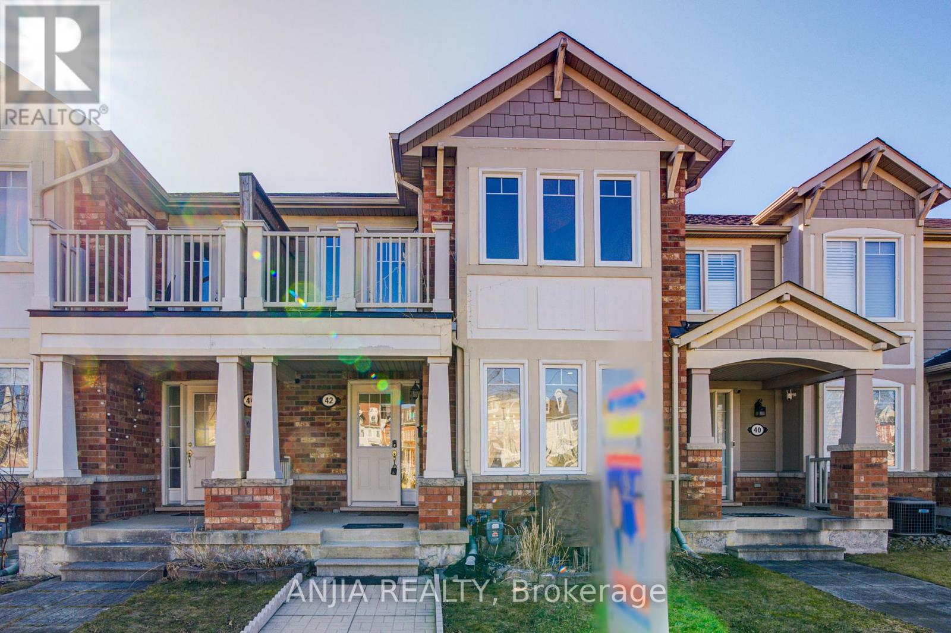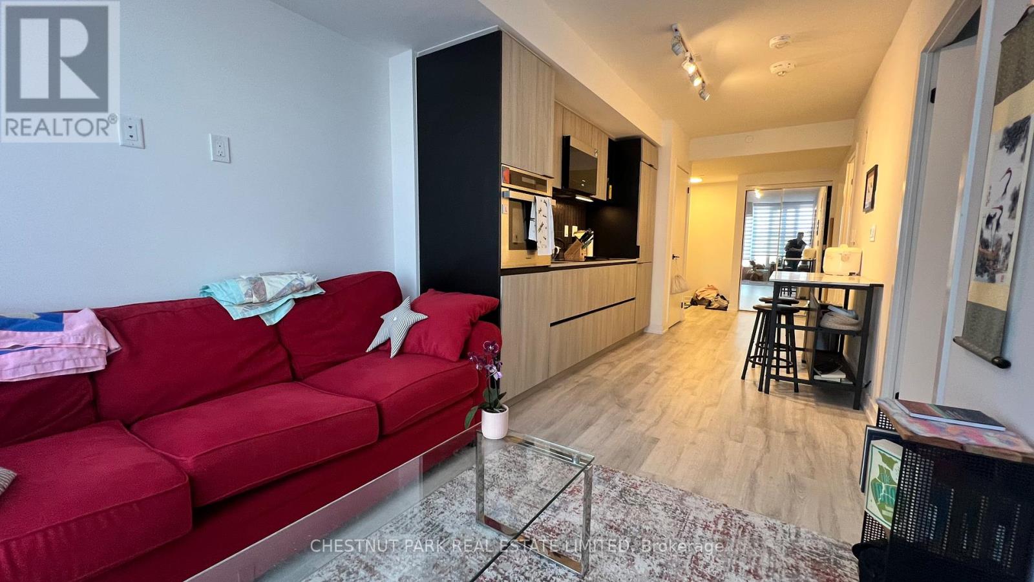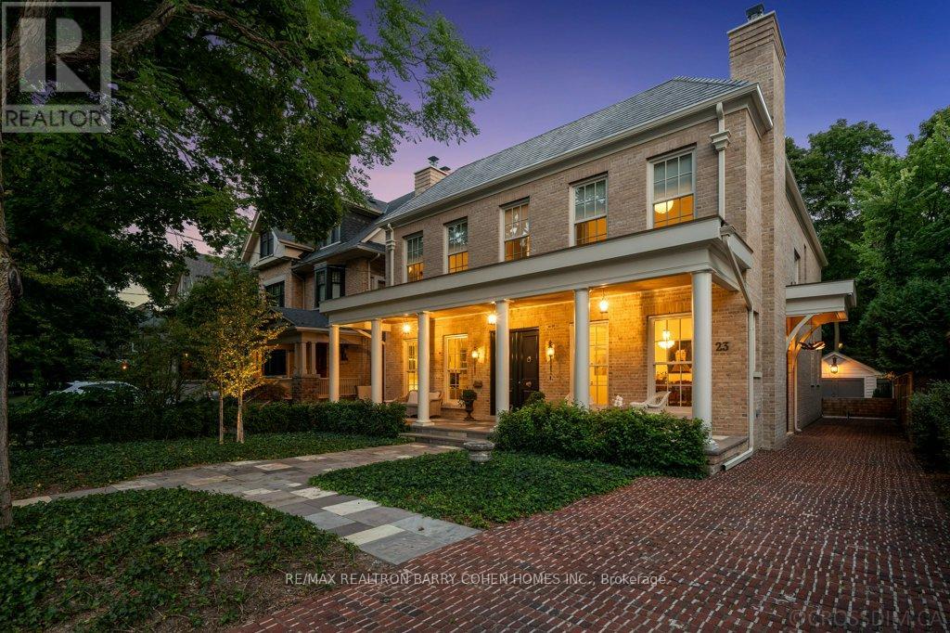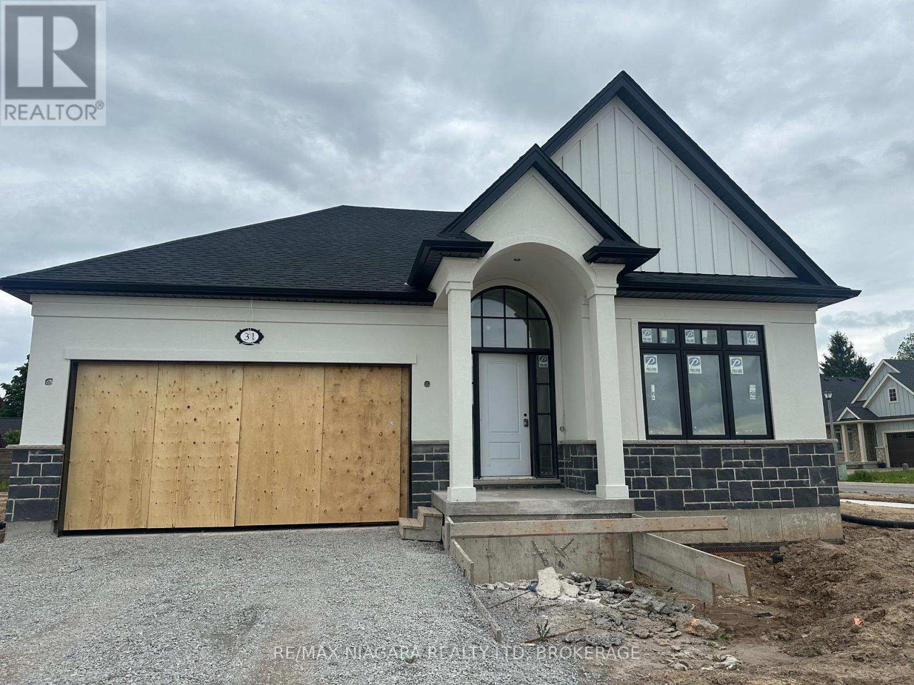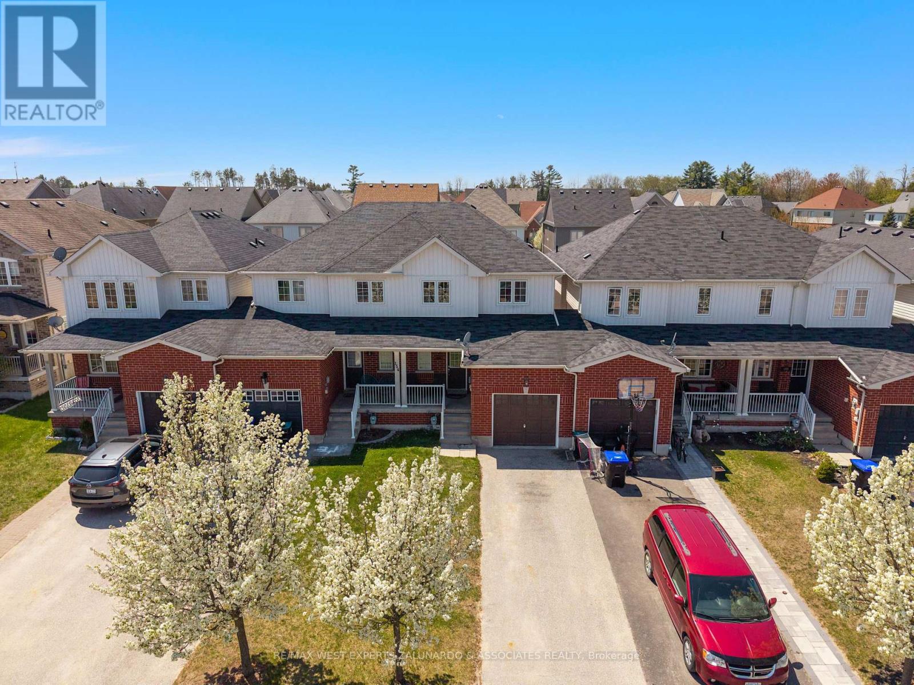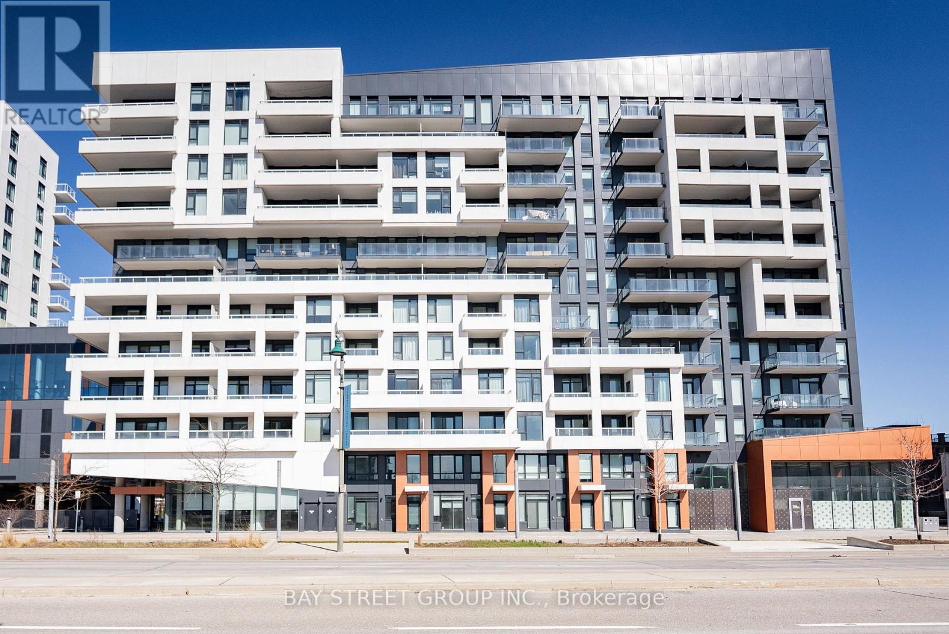We Sell Homes Everywhere
42 Gas Lamp Lane
Markham, Ontario
Immaculately Well-Maintained & Located In The Sought-After Community Of Cornell, This 3+2 Bed 3 Bath Townhome Offers An Ideal Blend Of Comfort & Convenience. Freshly Painting. The Main Floor Features An Open Concept Layout. Hardwood Floor Thru-out Main & 2nd Floor. Upgraded Kitchen With Granite Countertops & Backsplash & Pantry. Cozy Breakfast Area Can Walk-out To Backyard. The Second Floor Offers A Primary Bedroom W/Walk-In Closet & 3pc Bath. Finished Basement With 2 Bedrooms, 1 Recreation Room, Laminate Fl & Pot Lights. Close To Great Amenities Including Cornell Community Centre, Cornell Community Dog Park, Markham Stouffville Hospital & Cornell Bus Terminal. Mins To Park, Restaurant, Supermarket And All Amenities. This Home Is Perfect For Any Family Looking For Comfort And Style. Don't Miss Out On The Opportunity To Make This House Your Dream Home! A Must See!!! (id:62164)
1208 - 105 Oneida Crescent
Richmond Hill, Ontario
Welcome To This Lovely Home In One Of Prestigious Buildings In The Prime Location Of South Richmond Hill. 860 SQ.FT Of Bright, Spacious And Functional 2 Bedrooms + 2 Bathrooms Corner Unit Offering Unobstructed Clear South-East View. Enjoy Breathtaking And Abundant Natural Lights From Floor To Ceiling Windows And Huge S/E Wraparound Balcony. Laminate Floor Throughout. 9' Smooth Ceiling. Modern Open Concept Kitchen W/ Quartz Counters, Backsplash & S/S Appliances. Primary Bedroom Has W/I Closet, 4 pc Ensuite & W/O To Wraparound Balcony. Conveniently Located Near Future Yonge Subway Extension Station. Steps To Park, Schools, Community Centre, Go Train/ VIVA, Richmond Hill Transit Center. Major Hwy 7/400/404. Close To Walmart, BestBuy, Home Depot, Cineplex, LCBO, Shoppers, Restaurants, Banks and Service Canada And Everything You Need. In Addition, This Building Offers Top-Notch Amenities Including 24 Hrs Concierge, Outdoor Terrace with BBQ's, Indoor Pool, Gym, Party room / Media Room, Visitor Parking. Convenient P1 Parking & 4th Floor Locker Included. This Residence Offers Luxury, Convenience, And An Exceptional Living Experience. (id:62164)
3809 - 1 Yorkville Avenue E
Toronto, Ontario
Elevate your Lifestyle At no. 1 Yorkville! This stunning 1 Bed + Den condo perched on the 38rd floor, features an open-concept layout with 9-ft ceilings, floor-to-ceiling windows, and a private balcony showcasing breathtaking, unobstructed city views. The gourmet kitchen boasts high-end integrated appliances and sleek quartz counter tops, The spacious den is completed with a door, closet, and windows - perfect for use as a 2nd bedroom, home office, or guest space. Residents can indulge in world-class amenities, including a spa, outdoor pool, hot tub, hot & cold plunge pools, aqua massage, zen garden, cross fitness studio, gym, rooftop terrace entertainment areas with BBQ's, party room, rec & games room. Located steps from high-end boutiques, Michelin-starred restaurants, the Yonge & Bloor subway lines, PATH, University of Toronto, and so much more, this is your chance to live in the heart of it all. Act now - make No. 1 Yorkville your next home! (id:62164)
610 - 2 Augusta Avenue
Toronto, Ontario
Welcome to this modern 586 sq ft unit featuring 1 bedroom + a functional den with sliding door, perfect for a home office or second bedroom, and 2 bathrooms, both with spacious walk-in showers. Located in one of Toronto's most vibrant neighbourhoods, just steps to Queen West, King West, and the Entertainment District. Enjoy contemporary finishes, built-in kitchen appliances, LED lighting, and large windows that fill the space with natural light. Ideal for professionals seeking style, space, and unbeatable convenience. (id:62164)
23 Lytton Boulevard
Toronto, Ontario
2023 BUILT! "Quiet Luxury" Centrally Nestled In Lytton Park. This Classic Georgian Residence Seamlessly Harmonizes Historical Charm With Modern Allure Across Its Expansive 6454 Sq. Ft. Of Living Area. Crafted For Family Comfort And Extravagant Entertaining. Welcoming Grand Reception Adorned With A Classic Centre Hall Design With Opposing Living And Dining Rooms, Two Flanking Wood Burning Fireplaces.The Kitchen, A Masterpiece Of Bespoke Cabinetry And Quartzite Countertops, Effortlessly Transitions To A Family Room Offering Captivating Views Of The Landscaped Backyard Featuring A Year-Round Plunge Pool. A Centrally Located Study Also Serves As A Future Bedroom For Those Seeking To Age Gracefully Within The Home. Ascending To The Second Level Reveals Four Generously Proportioned Bedrooms, Including A Sumptuous Primary Suite Boasting A Large Sitting Area, Gas Fireplace, Two Large Walk-In Closets And A Luxurious 5-Piece Ensuite Bathroom For Ultimate Relaxation. The Lower Level Presents An Expansive Entertainment Space, A Fully-Equipped Home Gym With A Rejuvenating Steam Shower, A Wine Cellar, And An Additional Bedroom With Ensuite Facilities. Outside, The Newly Landscaped Low Maintenance Yard With Antique Paver Driveway Leads To A Detached Garage, Complemented By Charging Station Rough-Ins. Completed In June 2023, This Residence Epitomizes Traditional Elegance And Craftsmanship Through Its Tasteful Incorporation Of Natural Elements And Contemporary Luxuries, All Conveniently Situated Within Close Proximity To Esteemed Public And Private Schools. (id:62164)
318 - 262 Dundas Street E
Hamilton, Ontario
Step into this spacious 1+1 bedroom condo that truly feels like home! Featuring soaring 10 ft ceilings and a bright, open-concept layout, the unit has been freshly painted in soft neutral shades, creating a clean and welcoming atmosphere. As you enter, you'll find a spacious kitchen equipped with brand new appliances, a breakfast bar, and stylish lighting. Just off the kitchen, an oversized laundry room offers ample storage space. The living and dining areas showcase engineered hardwood flooring and provide plenty of room for entertaining, with a sliding door that opens to the balcony. The primary bedroom is generously sized with a large window that fills the room with natural light and includes a roomy closet. A versatile flex space serves perfectly as a guest room or home office. The 4-piece bath is updated and spotless. Additional features include an updated furnace/AC (2019), Hot water heater rental (2025), one owned underground parking spot, one surface parking space, and a dedicated storage locker. Ideally situated close to amenities and downtown Waterdown, this is your chance to live in the historic Olde Waterdown Highschool conversion. Don't miss it! (id:62164)
130 Wellington Street N
Shelburne, Ontario
Welcome to this 6 bedroom bungalow (Built in 2016) , perfectly designed for multi-family living or as a lucrative income-generating investment! This home features 3 spacious bedrooms on the upper floor and an additional 3 large bedrooms downstairs. One of the standout features of this home is the separate entrance to the downstairs apartment ensuring complete privacy for its occupants. The layout is thoughtfully crafted, maximizing natural light and comfort throughout. Enjoy the convenience of two distinct living areas, each with its own kitchen and 4piece bath, making this property an exceptional opportunity for both personal use and investment potential. Don't miss out on this versatile home close to downtown Shelburne. Schedule a showing today and discover the possibilities that await! (id:62164)
536 - 200 Manitoba Street
Toronto, Ontario
Indulge in the epitome of city living in this stunning apartment unit! Floor-to-ceiling windows bathe the spacious interior in natural light, creating an airy and inviting atmosphere. The open-concept layout seamlessly connects the living, dining, and kitchen areas, perfect for both every day living and entertaining guests. Prepare culinary delights in the modern kitchen, complete with stainless steel appliances and granite countertops. Imagine relaxing evenings on your private balcony, enjoying breathtaking city views and the gently breeze. The luxurious primary suite offers a tranquil retreat, complete with an ensuite bathroom and ample closet space. Additional bedrooms provide comfortable accommodations for family and guests. This apartment is more than just a residence; it's a lifestyle. And that's not all! Residents enjoy access to a gym, a relaxing sauna, a game room with billiards, a spacious party room perfect for gatherings, a rooftop BBQ are with stunning city views, and even a squash court. Don't' miss this exceptional opportunity to experencie the best of urban living! (id:62164)
1372 Lakeshore Road
Oakville, Ontario
LAKEFRONT WITH RIPARIAN RIGHTS, 3rd houses from Coronation Park.Custom built in 1998.ALL STONE Exterior-No siding or brick,Clay Tile Roof and welcoming Pond/Armour Stone WATER FEATURE are accented with custom concrete Circular driveway, matching walkways and Rich artificial grass front yard. Step into custom Hardwood/Granite flooring through most rooms, All Solid Oak trim&interior Doors w/open Double Oak staircases for loads of natural light and Lake views from everywhere. Unique 2nd floor bridge overlooks the dining room with soaring 17 ft ceilings and incredible Lake views. Dining room is over looked by the Living room, ideal for entertaining/lounging with clear lake views. Great Kitchen space, heated floors, with a huge pantry and Garage access-open to the Family room with Gas fireplace and custom Granite surround&Hearth. Kitchen eating area features a steel door walk out to matching custom concrete Patio, encased in tons of Armour stone, amazing panoramic Lake views! Up solid oak stairs that split into the 2nd floor with 3 Generous sized bedrooms-All walk out to private concrete Balconies. The Master features a walk in Closet, 4pc ensuite bath and Electric Napoleon Fireplace. The main bathroom in the hall, is bright with a Skylight/roof window. The basement is warm with a Stone wall feature Woodstove Fireplace and Elec. Heated floors in main area of the recroom with a wet bar and Pool table, Ping Pong Table, Pop-A-Shot Arcade Basketball fun at home, all gym equipments and electric SAUNA(included). A convenient Workshop, a Cold storage room and 3 piece bathroom with more heated floors complete this level. A 2nd staircase leads from the basement to the over sized double garage! 9'x8' drive in doors, PolyTech floor finish and wall mounted operator-Lift Ready! Solid build, well insulated with many quality design features that are sure to delight.This exceptional property is perfect for families, professionals,or investors.DON'T MISS the opportunity. (id:62164)
31 Harvest Drive
Niagara-On-The-Lake, Ontario
TO BE BUILT: An outstanding new custom bungalow design curated specifically for Settlers Landing in the heart of Niagara on the Lake in the Village of Virgil and to be built by Niagara's award winning Blythwood Homes! This White Pine model floorplan offers 1520 sqft of elegant main floor living space, 2-bedrooms, 2 bathrooms, and bright open spaces for entertaining and relaxing. Luxurious features and finishes include 11ft vaulted ceilings, primary bedroom with 3pc ensuite bathroom and walk-in closet, kitchen island with quartz counters and 4-seat breakfast bar, and garden doors off the great room. The full-height basement with extra-large windows is unfinished but as an additional option, could be 740 sqft of future rec room, bedroom and 3pc bathroom. Exterior features include planting beds with mulch at the front, a fully sodded lot in the front and rear, poured concrete walkway at the front and double wide gravel driveway leading to the 2-car garage. High efficiency multi-stage furnace, ERV, 200 amp service, tankless hot water (rental). Settlers Landing has a breezy countryside feel that immediately creates a warm and serene feeling. Enjoy this location close to the old town of Niagara on the Lake, but free from tourist traffic. Its location and lifestyle are only steps away from award-winning wineries and restaurants, golf courses, shopping, amenities, schools, theatre and entertainment, Shaw Festival and Lake Ontario. Easy access to the QEW and US border. Estimated completion is Summer 2025. There is still time for a buyer to select some features and finishes! Settlers Landing Model available for showings at 32 Harvest Dr across the street. (id:62164)
156 Stonemount Crescent
Essa, Ontario
Welcome To 156 Stonemount Crescent In Angus One Of The Best Values On The Market Today. This Spacious 3 Bedroom, 3 Bathroom Townhome Offers A Smart, Functional Layout With Bright Open Concept Living, A Partially Finished Basement Ideal For A Rec Room Or Office, And A Generously Sized Backyard With Rare Rear Garage Access. Perfectly Located In A Quiet, Family Friendly Neighborhood, This Home Is Just Minutes From Base Borden And Close To Parks, Schools, Shopping, And All The Everyday Amenities Angus Has To Offer. Whether You're A First Time Buyer, Investor, Or Growing Family, This Property Delivers Unbeatable Value, Space, And Convenience In One Of The Area's Most Desirable Communities. (id:62164)
104b - 8 Rouge Valley Drive
Markham, Ontario
Luxury, Stunning & Spacious 3+1 bedroom 1488sf South-facing condo townhouse right In The Heart Of Downtown Markham, best of both worlds! Welcome to York Condos community by Remington Group, Master planned community built in 2021. Designer inspired interior, Very Bright Unit With 9-foot Ceilings and Floor to Ceiling Windows! No carpets! Modern Kitchen with Large Island, Quartz Counters & B/I Hi-End appliances, Best 3+1 bedroom layout, Den can also be used as a bedroom, Spacious primary bedroom with walk-in closet, Ensuite with separate glass shower and bathtub! Ground level private entrance directly from street. Enjoy premium amenities, including a Rooftop Deck, Tennis Court, Outdoor Pool & BBQ, Guest Suites, Fully Equipped Gym, York Cafe w/wifi, 24-h Security and more. Exit the ground level entrance and step right into Downtown Markham that has everything you need, groceries, Cineplex, gourmet restaurants, shopping, and easy access to transit where you can Walk To GO Train, Viva & YRT! Minutes to Whole Foods, T&T Supermarket, Main St Unionville, Highly Ranked Schools like the Unionville High School, Parks, Ravine Trails, and Future York University Campus! Easy access to 407/404! (id:62164)

