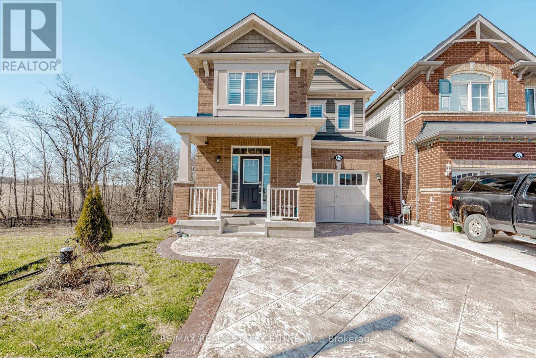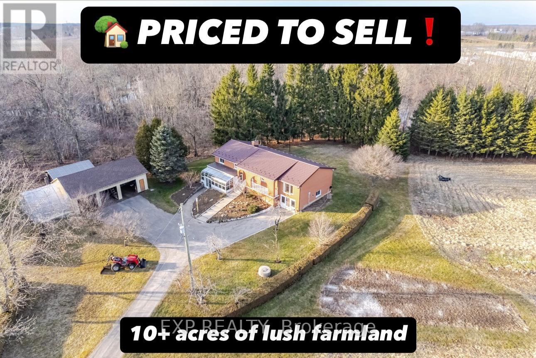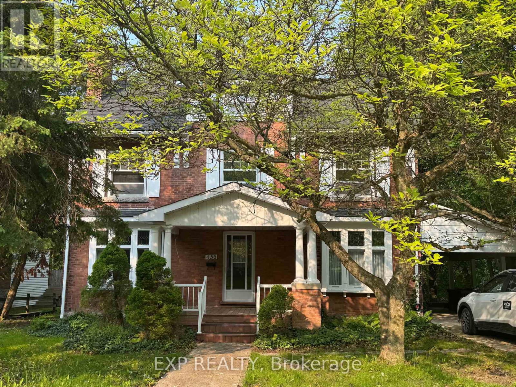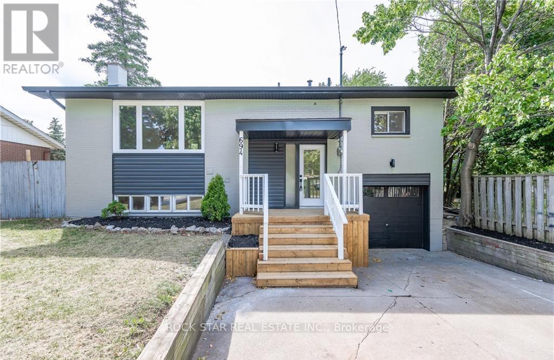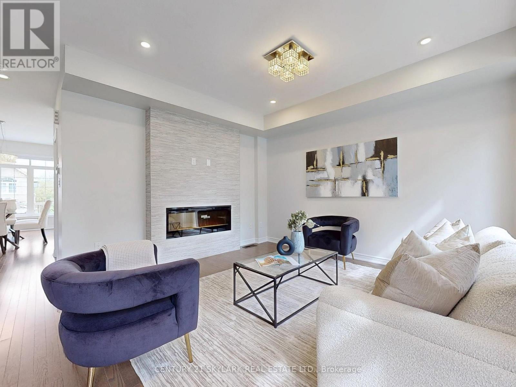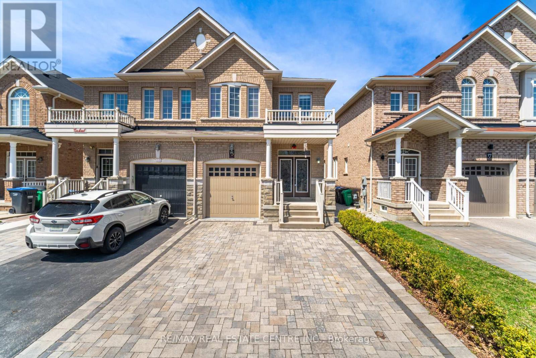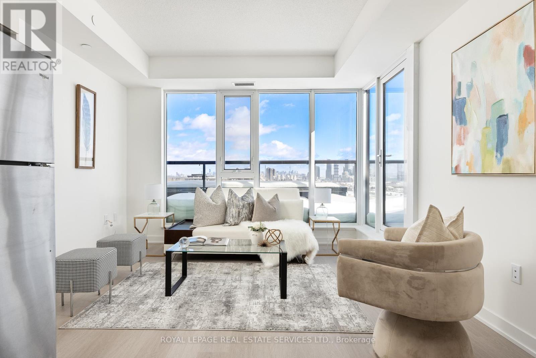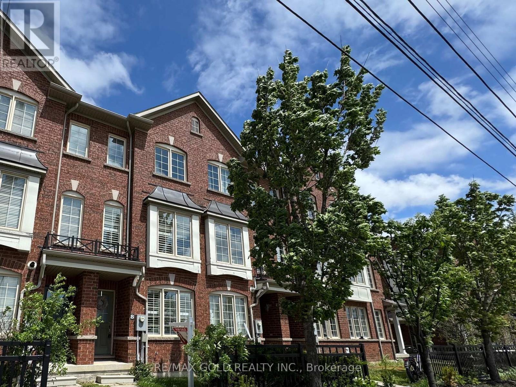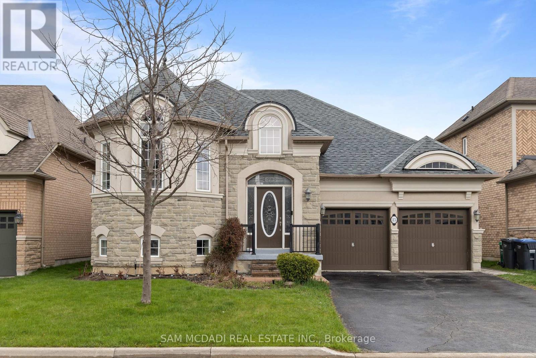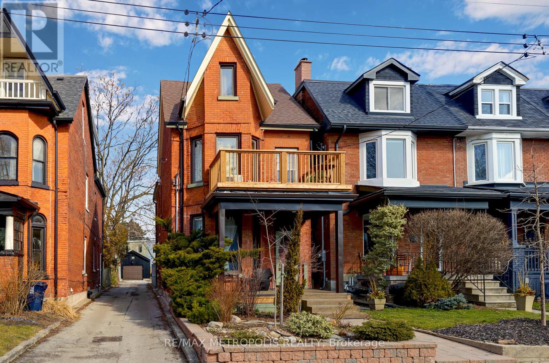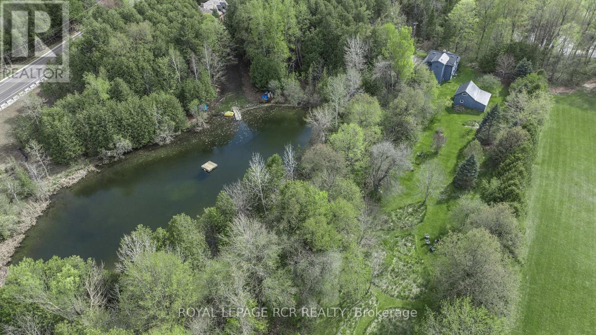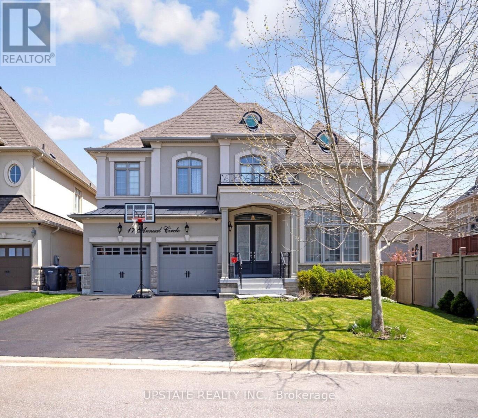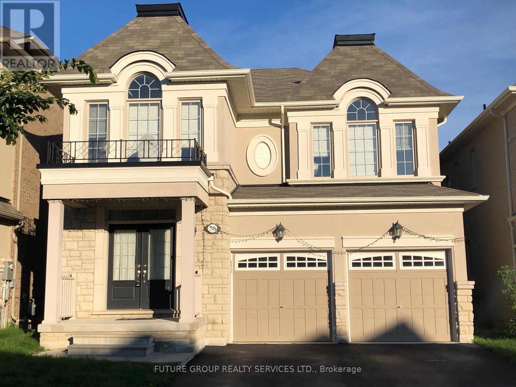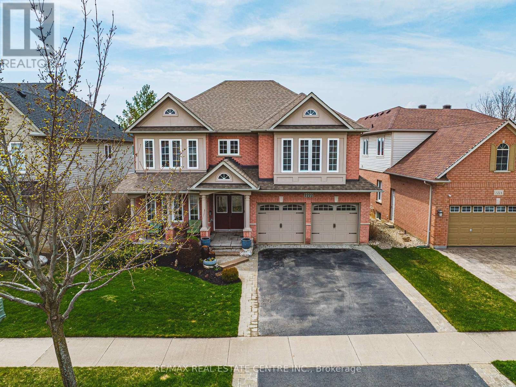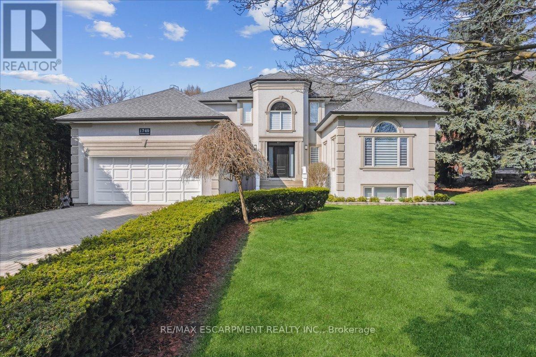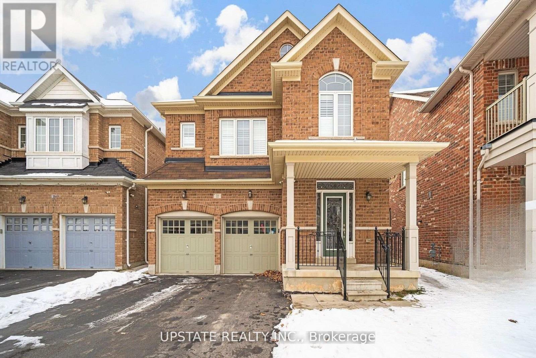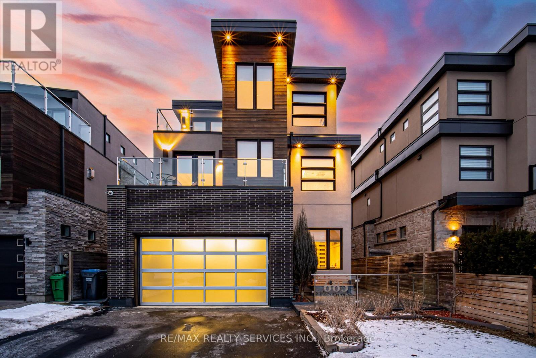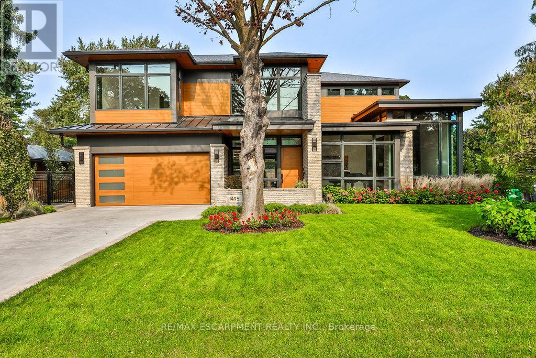We Sell Homes Everywhere
19 Victoria Terrace
Grimsby, Ontario
Rm sizes are approx. and irreg sizes. Unique Waterfront beach property. Your own diamond in the ruff. Custom raised brick bungalow with possible rental or family suite in lower level (rough-in plumbing for second kitchen or bar area. Ideal for empty nesters or professionals. Perfect get-away or breathtaking own private resort living on Lake Ontario. Private beach area and large covered deck with beautiful waterfront view. 4 car parking with garage and irreg size lot. Must to view. Great for commuters and work @home. Easy hwy access to the Toronto and Niagara areas. (id:62164)
340 Shady Glen Crescent
Kitchener, Ontario
Beautiful exquisite Mattamy built home in the serene neighborhood of Huron Park. Meticulously upgraded and extended with decorative stamped concrete lot. Offers ample parking and an expansive outdoor space for various activities with no neighboring construction. Bright and spacious living or guest room, dining area and an open concept kitchen and family room. Eat-in kitchen boasts a striking large granite island. Stainless steel appliance. Walk-out to deck through sliding door. Top floor 2 full bath. Completely finished basement with sleek kitchen granite countertop, backsplash, walk out to back yard, large windows, full bath. (id:62164)
1243 Highway 5 West Highway
Hamilton, Ontario
Welcome the historically famous Spencer Creek Raspberry Farm, nestled on 10.42 acres of lush farmland with endless possibilities to grow what your heart desires with a versatile hobby barn, utility garage, and triple car garage/workshop with attached greenhouse, and walk in cooler to store fresh picked produce - the opportunities are endless! Nestled between trees on a private wooded lot with Spencer Creek running at the back, you'll immediately fall in love with this move-in ready custom built 4 bedroom home. Immaculately clean with hardwood floors & tile throughout, you have the convenience of 2 kitchens, and 2 full bathrooms. The lower level ground entrance allows for wheelchair accessibility through the bright sunroom leading into open concept family room and kitchen area. Stocked with 4 yrs worth of chopped fire wood, the wood burning stove with built in venting system provides extra heat throughout both levels of the home. This fully bricked home features metal roof (2017), casement windows, 2 hydro poles (2017), sunroom, owned hot water tank, electrical panel approx. 12 yrs, 18 ft dug well with endless fresh water supply & UV filter. A2 zoning allows for many uses including vet services, kennel, retirement facility, slaughter house and more. Conveniently located 10 minutes from Hwy 403, major big box shopping, and restaurants you'll also enjoy the many golf courses nearby, hiking trails, Flamborough Casino, and Christie Lake Conservation - you do not want to miss out on this! (id:62164)
453 2nd Avenue W
Owen Sound, Ontario
Are You Looking for a Riverfront Century Home? This 1910 beauty with 2600+ sf of historic charm, is located on the Sydenham River in one of Owen Sounds most sought after neighbourhoods. This 2 1/2 story property is filled with original charm, including beautiful hardwood floors and trim, two sets of pocket doors, leaded glass windows, and elegant fixtures. The main floor features a formal dining room with restored custom millwork, a large living room with a marble fireplace, main floor laundry, and an oversized, sun-filled family room addition with private river views. Two staircases lead to the second floor where you'll find four bright bedrooms, and the possibility of a second-floor deck overlooking the water. The third floor has a fifth bedroom and a bonus room a perfect retreat, office, or teenage hangout. Recent upgrades in 2024 include all-new electrical, a renovated kitchen, and an updated upstairs bathroom. Kayak or canoe right from your private, fenced backyard and paddle to Harrison Park for ice cream or a round of mini golf with your family. This historic, well-cared-for gem is move in ready, but priced with your further renovation budget in mind, so that you can personalize it into your ultimate dream home! (id:62164)
694 Upper Ottawa Street
Hamilton, Ontario
Welcome Home to Turnkey Elegance! Dive into the comfort of this beautifully updated single-family home, perfect for those starting out or seeking a residence with a complete in-law suite. Featuring two stylishly renovated kitchens, including a walk-in pantry on the main floor and two modern bathrooms. Every inch of this home has been thoughtfully designed with luxury and convenience in mind. Recent upgrades ensure a worry-free lifestyle, showcasing a newer roof, double-wide driveway, contemporary pot lighting, upgraded plumbing, sleek new flooring, trim, and baseboards, plus fresh interior and exterior doors, including a brand-new garage door. The homes exterior has been equally enhanced with new soffits, fascia, and a state-of-the-art furnace and air conditioning system. Nestled on a generously sized lot, this property is located in a sought-after area on the Hamilton Mountain, offering a fantastic opportunity for anyone looking to settle in a desirable neighborhood. Embrace the blend of comfort and sophistication in this impeccable home - your perfect new beginning awaits! (id:62164)
595 Grant Way
Milton, Ontario
Pride of ownership is obvious in this stunning Arista 1331 sq.ft. freehold townhome! Spacious three bedrooms. Meticulously kept interior boasts main floor hardwood floors that lead to a large eat in kitchen featuring stainless steel appliances, with a walkout to a charming tumbled stone interlocking patio - your perfect spot for entertaining and relaxation! The combined living and dining room with the 9' ceilings feels airy and bright! Retreat to the expansive primary suite, complete with a luxurious 4 piece ensuite and a walk-in closet. Conveniently close to all amenities. Recent updates: Broadloom (2019); Air Conditioner (2021); Dishwasher, stove, roof shingles (2023); Garage door hardware (2024); Central Vacuum (2025). (id:62164)
3205 William Coltson Avenue
Oakville, Ontario
Discover Luxury And Comfort In This Stunning 4-Bedroom, 4-Bathroom, 2-Car Garage Freehold Townhome In The Prestigious Neighbourhood Of Joshua Meadows. Featuring High-End Stainless Steel Appliances, Gorgeous Quartz Countertops, Modern Hardwood Flooring, And Countless Other Upgrades, This Home Is Designed For Stylish Suburban Living. Built By Branthaven Homes In 2019 As Part Of Oakvillage Phase 2, This "Glenville Model" Offers 1,885 Square Feet Of Spacious Open Concept Design Fitted With 9-Foot Ceilings, Upgraded light Fixtures, And Massive Windows That Further Enhance This Marvellous Home With Natural Light. This Home Also Includes Two Parking Spaces On The Driveway For a Total Of Four Parking Spots. Situated In a Family-Friendly Community, You Are Conveniently Located Nearby All Major Grocery Stores, Schools, And Highways. Living Here, You Are Steps Away From St. Cecilia Catholic School And Within The Boundary Of Oakville's Newest Elementary Public School Opening This September 2025. Enjoy Family Leisure Time At The Nearby Parks, Nature Trails, and Greenspaces All Within Walking Distance. Experience The Charm And Attention To Detail Of This Exceptional Property In Person. Don't Miss The Opportunity To Make This Home Yours! (id:62164)
30 Tindale Road
Brampton, Ontario
Welcome to your dream home at 30 Tindale Road. You will not be disappointed with this show stopper! Well maintained home with amazing updates and renovations! The basement is an entertainer's dream! Hardwood floors and pot lights throughout! There are too many details to mention on this property such as a dedicated laundry room, walk-in storage pantry that can be converted to a bedroom, and so much more that you will need to come and see the rest for yourself! Endless opportunities even for rental income in the basement if ever needed! Close to major highways, grocery, restaurants, schools, transit and more! (id:62164)
15 Vanderpool Crescent
Brampton, Ontario
Pride of Ownership! Welcome to this Absolutely stunning home perfectly blending modern style with convenience and functionality. This home nestled in the highly sought-after Bram East neighborhood, Home Features, Front Double Door Entry, Gorgeous Landscaped Front And Backyard, Extended Interlocked Driveway, 9Ft Ceiling On Main, Hardwood Floor Throughout Main, Updated Kitchen App, Upstairs You Have 3 Large And Bright Bdrms Also A Sep Office Area Great For Working From Home, Newly Done Bsmt Feats An Extra Bedroom, Large Rec Room And 2nd Kitchen, 2 Much 2 List, Must See! Steps away from groceries, public transit, financial institution, parks, trail & much more. Close to schools including French immersion, Costco, Hwy 427, 407, Gore Meadows Community Centre, Claireville Conservation Area, Village of Kleinburg, Vaughan Mills Mall & much more. This is a perfect home for families looking for comfort, style, and a great location don't miss it! (id:62164)
911 - 859 The Queensway
Toronto, Ontario
Step into modern city living with this stunning 1-bedroom, 1-bathroom unit in the heart of the West End. Offering 603 sq. ft. of thoughtfully designed interior space and a 161 sq. ft. terrace, this east-facing home is bathed in natural light from sunrise onward. Floor-to-ceiling windows and 9-foot ceilings create an open, airy atmosphere, perfect for a stylish and functional lifestyle. The contemporary kitchen features premium stainless steel appliances, sleek cabinetry, and elegant finishes, while the spacious living area flows seamlessly onto the private terrace, ideal for morning coffee or hosting friends. Designed for young professionals and first-time buyers, this unit offers access to state-of-the-art amenities, including a fully equipped gym, private dining room, kitchen lounge, children's play area, BBQ stations, cabanas, and a social lounge. Conveniently located on The Queensway, you're steps from Sherway Gardens, Costco, Sobeys, top restaurants, and Cineplex Odeon, with easy access to public transit, HWY 427, and the QEW. A perfect opportunity to own a stylish first home in a prime location. (id:62164)
8 Tilden Road
Brampton, Ontario
Welcome to This charming Townhouse with versatile living spaces, situated in one of Brampton's Soaring Neighborhoods with close proximity to Schools, Parks, Shopping & Recreation. The Above Grade Layout Offers Brilliance Thru-Out With The Advantage Of a 4th Bedroom or a Fantastic Den/Office Space at the ground level with extra Privacy for an in-law suite or guest accommodation. The Open Concept Floor Plan Features Large Eat-In Kitchen With Walk-Out To Deck & Breakfast Bar Overlooking Spacious Main Living Area. House is freshly painted and ready to move in. Don't miss out on this fantastic opportunity to own a home in a prime location with great amenities and a Great Hub For Everyday Enjoyment with your loved ones (id:62164)
15 Eaglesprings Crescent
Brampton, Ontario
This Is The One! Rare, Spacious Bungalow Backing Onto Pond & Ravine, Tucked Away In A Sought-After, Tranquil Neighbourhood. This Beautifully Maintained 2+2 Bdrm Bungalow Offers The Perfect Blend Of Comfort, Functionality & Nature. Backing Onto A Serene Pond & Lush Ravine, It Provides A Peaceful Retreat Just Minutes From All Amenities. Step Inside To Find Soaring Vaulted & 9 Foot Ceilings, An Open Concept Living & Dining Area, & A Generous Eat-In Kitchen W/ A Breakfast Nook, Ideal For Everyday Living & Entertaining. A Spacious Foyer Welcomes You With Convenient Inside Access To The Double Garage & Main Floor Laundry. The Primary Suite Overlooks The Backyard & Features A Walk-In Closet & Private 4-Piece Ensuite, While The Second Main Floor Bdrm Is Also Generously Sized. The Versatile Lower Level Includes A Separate Entrance, A Brand New 2nd Kitchen With 2024 Appliances, 2 Additional Bdrms, A Lrg Rec Room, A 2nd Laundry Area & Ample Storage. Perfect For Extended Family Or In-Law Suite. Enjoy Outdoor Living On The Expansive Deck, Ideal For Entertaining & Soaking In The Breathtaking Views Of The Pond & Mature Trees. Recent Updates Include Roof (Approx. 2023), Upgraded Insulation, Heat Pump (2023), Newer Windows In Both Main Floor Bdrms & New Basement Kitchen & Appliances (2024). This Is A Rare Opportunity To Own A Spacious Bungalow In A High-Demand Location Surrounded By Nature. (id:62164)
52 Fern Avenue
Toronto, Ontario
Welcome to 52 Fern Avenue, a charming south-facing detached 2.5-storey Victorian home located in one of Toronto's most sought-after neighbourhoods. Ideal location, situated just east of Sorauren Avenue, this property is a short stroll to Roncesvalles Avenue and steps from Sorauren Park. Currently configured as a 2 Family Home (2 Separate Suites). The main floor and unfinished basement feature a bright and updated 1-bedroom, 1-bathroom suite with high ceilings, a bay window, hardwood flooring, stainless steel kitchen appliances, a gas stove, and ensuite laundry. This unit backs onto a large backyard. The upper suite is filled with character and spans the second and third floors, offering a spacious living and dining area, a private south-facing balcony, a large eat-in kitchen with dishwasher, ensuite laundry, and a third-floor bedroom suite. Each unit has one parking space (2 parking spaces total). This versatile property offers numerous possibilities: live in one unit and lease the other for supplemental income, convert it back easily into a single-family residence, continue as an income-generating investment property, build a garage, and/or take advantage of the rare opportunity to build a laneway suite for more additional income as permitted by the city. With a Walk Score of 93, Transit Score of 92, and Bike Score of 98, 52 Fern Avenue delivers unmatched urban convenience in a family-friendly, community-oriented neighbourhood. Currently leased to AAA tenants - main + basement suite tenant on month to month term and willing to stay; upper suite tenants on short-term month to month lease. (id:62164)
17329 Shaws Creek Road
Caledon, Ontario
Every now and then a gem of a property becomes available in one of the most desirable places in Caledon. This is one of them. This gorgeous property is just over .5 acre and features complete privacy and views of neighbours ponds. Perfectly located in the Hamlet of Belfountain and surrounded by mature trees, this three-bedroom home with a barn is within walking distance to the Belfountain Conservation Area, Belfountain Public School, and The Belfountain Café for your morning coffee. The home has been beautifully updated with new flooring on the second level, steel roof, propane furnace, 2 propane fireplaces, air conditioner, bathrooms updated including free standing tub, new water softener and UV filtration system. The house and barn exterior painting complete in May 2025. Your backyard also features its own private entrance to Foresters Park. This is country living with an easy commute to the GTA. All your recreational dreams come true with steps to world class fishing on The Credit River, hiking the Bruce Trail from your front door, biking groomed trails, minutes to The Forks of The Credit Provincial Park, Caledon Ski Club, Belfountain Tennis Club and some of Canada's best Golf and Country Clubs. Please watch the video tour for all this property has to offer. (id:62164)
17 Annual Circle
Brampton, Ontario
This luxurious home, situated in Brampton's prestigious Credit Valley neighborhood, offers an exceptional blend of luxury, space, and functionality. It features 4+1 bedrooms, 5 washrooms, and 6 total parking spaces, designed for refined family living. Freshly painted and adorned with elegant crown molding on the main and second floors. The spacious layout includes a separate living room open to above, a dining room & pot lights, a cozy family room with a gas fireplace, and a library/den with French doors. The Living and Dining rooms have a waffle ceiling. The gourmet kitchen is a chef's dream, featuring quartz countertops, a backsplash, a servery area, a pantry, a gas cooktop, a built-in microwave/oven, and stainless steel appliances. The luxurious master bedroom includes a 6-piece ensuite, tray ceilings, and his and her closets, while all additional bedrooms come with attached washrooms for convenience. A partially walk-up finished basement built by the builder and a separate entrance offer flexibility for recreation or an in-law suite, with garage-to-house entry for added convenience. Outside, the huge 66.79-foot wide backyard is perfect for entertaining, and with no sidewalk (4300 Sq Ft Living Space), privacy is assured. Located in a highly sought-after area, this home is close to all major amenities, the Lionhead Golf Conference Centre, Eldorado Park, Highway 401 & 407, as well as parks, schools, plazas, transit, and 5 minutes to the GO Station. This move-in-ready dream home combines elegance, functionality, and an unbeatable location. (id:62164)
58 Mediterranean Crescent
Brampton, Ontario
Masterfully designed residence w/ top of the line finishes. Upgraded kitchen, granite countertop, backsplash, undermount lighting & large island. Soaring 11ft ceiling in kitchen & family rm. Hardwood throughout. 9ft ceiling on main level. Marble countertop in master ensuite & free standing tub. Most sought after nghbrhd. Mins to major hwys 407 & 401 on prestigious mississauga rd / steeles area. ** Only main & 2nd floor for rent ** (id:62164)
1506 Prince John Circle
Oakville, Ontario
Beautifully Renovated 3+1 Bedroom Home in Oakvilles Sought-After Clearview Community. Discover this meticulously maintained 3+1 bedroom, 4-bathroom home situated on a quiet, family-friendly street in the highly desirable Clearview neighbourhood of Oakville. Offering over 2,500 sq. ft of finished living space, this bright and spacious home is perfect for families seeking comfort, style, and a prime location. The main floor, fully renovated in 2021, features an open-concept living and dining area that flows seamlessly into a modern kitchen with quartz countertops, stainless steel appliances, ample cabinetry, and a walkout to a rare deep backyard with no rear neighbours ensuring exceptional privacy. Enjoy outdoor living on the newly built deck (2023) in the fully fenced backyard, ideal for entertaining or quiet relaxation. Upstairs, the spacious primary bedroom includes a walk-in closet and private ensuite. Two additional bedrooms share a beautifully renovated 4-piece bathroom (updated in 2025). A standout feature is the expansive sunlit family room with soaring 11-foot ceilings, a charming wood-burning fireplace, and oversized windows that flood the space with natural light. The finished basement adds versatility with a fourth bedroom, dedicated office space, a 3-piece bathroom, laundry area, pantry/kitchenette with hood, and abundant storage. Direct access to the 1.5-car garage adds year-round convenience. Located within top-rated school boundaries and just minutes from parks, trails, shopping, the GO Station, and major highways (QEW/403/407), this property combines suburban tranquility with urban convenience. Don't miss your opportunity to own a home in one of Oakville's most established and desirable neighbourhoods. (id:62164)
2222 Snead Road
Burlington, Ontario
Stunning Home With Exceptional Upgrades Throughout, This 4 + 2 Beds, 4 Baths, Beautifully Landscaped Deep Lot. Over 3000 Sqft. Plus Finished Basement Offers Extra Living Space. Open Concept Design 2 Storey Home In Millcroft. Featuring Large Entrance Foyer, Main Floor 9' Ceilings, Upgraded Light Fixtures, A Completely Renovated All 4 Bathrooms, Gleaming Hardwood Floors & Spiral Staircase, Stone Front Steps and Covered Porch. Gorgeous Eat-In Kitchen With Brown Wood Cabinetry, Granite Countertops, Decorative Backsplashes, High End S/S Appliances, Breakfast Bar & Walk-out To Deck Featuring Fence, Grilling Area, An Outdoor Living Space With Fire Pit, Pergola, Beautiful Sunny Western Exposure Private Yard. Formal Living/Dining Room With Ornamental Molding, Lots Seating & A Wealth Of Natural Light, Bright Family Room With Fire Place, Large Windows, Ornate Columns. Massive Master Bedroom Boasts A Huge Walk-In Closet Complete With A Custom Closet Organizer For Effortless Storage. Fully Renovated 5-piece Master Ensuite Is A Spa-Like Oasis, Double Vanity, Freestanding Deep Soaking Bathtub, Stall Shower...Designed For Ultimate Comfort & Relaxation. Upstairs, You Will Find 3 More Large bedrooms And Beautifully Renovated 5-piece Main Bathroom. Convenient Upper Level Laundry Room With Folding Table and Lots Cabinets. Finished Basement Featuring Built In Shelves, Fire Place, Large Rec. Room, Bar Area, Beverage Cooler, 2 Extra Bedrooms, Full Bath With Shower Stall...Perfect For Teen Retreat Or For Guests, The Professionally Landscaped Front And Back Yards Enhance The Home Curb Appeal, While The Backyard Oasis Provides For Relaxation And Entertainment. Steps To Golf Course, Schools, Easy Access 427/403/QEW. Located In A Great Neighborhood, This Beautiful Family Home is Move-In-Ready - There's Nothing Left To Do But Settle In And Enjoy!! (id:62164)
1749 Chesbro Court
Mississauga, Ontario
Welcome to your dream home! This stunning 4+1 bedroom, 5 bathroom residence offers over 3,800 sq ft of above grade luxurious living space (over 6000 total), combining timeless elegance with modern upgrades throughout. This beautifully maintained home is nestled on a prime cul de sac in the prestigious Sheridan community - one of Mississaugas most sought-after neighbourhoods known for its tree-lined streets, top-tier schools, and classic executive homes. From the moment you enter, you'll be captivated by vaulted ceilings, the dramatic winding staircase, hardwood floors, and expansive principal rooms perfect for both family living and entertaining. The updated kitchen is a chefs delight, featuring high-end appliances, stone countertops, and a large breakfast area that overlooks the beautiful, ultra private, pool-sized backyard with its soaring cedars and deck for day-round enjoyment. The spacious main floor bedroom is ideal for multi-generational living or a private office. Additionally the massive basement is ready to make your own and already boasts a bedroom and bathroom that is perfect for a nanny suite or in-law retreat. Upstairs, generously sized bedrooms include a primary suite with a walk-in closet and primary complete with ensuite. Two bedrooms benefit from a "jack and jill" bathroom in addition to the main also on the upper. As an added bonus, the rare four-car tandem garage offers ample storage and parking, a true outlier for the area. (id:62164)
22 Allegro Drive
Brampton, Ontario
Welcome to this stunning 2-car garage detached home in the prestigious Credit Valley community. This spacious 4+1 bedroom, 5-bathroom home offers luxury and comfort. The main floor features a living, a separate family room with a gas fireplace, and hardwood flooring throughout the entire level. With 9-foot ceilings on main & second floor, the open-concept design adds a sense of grandeur, while the large windows let in abundant natural light, making every room feel bright and welcoming. The chef's kitchen boasts quartz countertops, stainless steel appliances, a backsplash, and a center island. A separate breakfast area leads to a well-maintained deck, perfect for outdoor dining and entertaining. Upstairs, the primary bedroom offers a luxurious 5-piece ensuite, while three additional spacious bedrooms share two full bathrooms. An upper floor laundry room adds convenience, making everyday tasks easier. The finished basement includes a bedroom, a beautiful kitchen, and ample space for family entertainment or a guest suite, with the added benefit of a lookout basement, allowing for plenty of natural light and a view of the outdoors. Pot lights throughout the main floor add a modern touch, and the home is equipped with ample storage, ensuring everything you need is within easy reach. east facing home.Easy This home is ideally located near St. Monica Elementary School and Churchville Public School. Major banks and a grocery store are just 2 minutes away, making everyday errands a breeze. The close proximity to a Go station, parks, shopping, and public transportation makes this an ideal location for both work and leisure. Whether you're relaxing indoors, hosting gatherings, or enjoying the spacious backyard, this home combines comfort, elegance, and functionality, making it the perfect place to call home. (id:62164)
685 Montbeck Crescent
Mississauga, Ontario
Luxury Lakeside Living! Step into this custom-built masterpiece, just steps from Lake Ontario. Boasting over 4,500 sq. ft. of thoughtfully designed living space, this fully upgraded home features 4+1 spacious bedrooms and 5 luxurious baths.The third-floor primary suite is a private oasis with a stunning spa-like retreat, lounge area, wet bar, expansive walk-in closet, and two private balconies to soak in the views. Experience the finest in craftsmanship with a custom kitchen, quartz countertops with matching backsplash, a large centre island, and high-end appliances. The open-concept design is complemented by oak flooring throughout, built-in surround sound, and a state-of-the-art Control-4 Home Automation System. Enjoy 3 private balconies and a spacious backyard perfect for entertaining and family gatherings. Each generously sized bedroom includes its own beautiful ensuite, ensuring ultimate comfort and privacy. The finished basement offers a rec room, a fifth bedroom, and ample storage space. Completing this incredible home is a 2-car garage and a 6-car driveway, perfect for parking large vehicles or even a boat! Located in a desirable school district, near parks and trails, lakeshore promenade, port credit and beaches. This one is a must-see! Don't miss your chance to own this modern gem by the lake! (id:62164)
298 Eaton Street
Halton Hills, Ontario
Presenting 298 Eaton Street, a spectacular custom-designed residence, where luxury meets nature in perfect harmony. Nestled on an exclusive cul-de-sac & backing onto a serene ravine, this stunning 4+1 bed, 5-bath home offers over 5,000 square feet of refined living space. Every detail has been carefully curated to provide an unparalleled living experience. Step inside & be greeted by soaring ceilings, grand windows, & an abundance of natural light that fills the open-concept living areas. The gourmet kitchen is a chefs dream, featuring top-of-the-line appliances, custom cabinetry, granite counters, & large island. Whether hosting a grand dinner party or enjoying a quiet family meal, the adjoining formal dining area & spacious family room w/ cozy fireplace provide the perfect setting. The expansive primary suite is your personal sanctuary, offering sweeping views of the ravine, a spa-inspired ensuite w/ soaker tub, double vanities, & walk-in relaxing shower. Adding to the elegance is an enormous walk-in closet doubling as a study, w/ wall to wall closets. 3 additional large bedrooms, each w/ ensuite bathroom, ensures family & guests experience the utmost in comfort & privacy. Enjoy seamless indoor-outdoor living w/ a custom covered terrace & private backyard backing directly onto the tranquil ravine, offering unparalleled views & the perfect spot for al fresco dining or quiet contemplation. The finished basement makes for a perfect event space. It has hosted events in the past of over 40 guests comfortably. Adorned w/ cozy fireplace, billiards, & wet bar, your guests won't want to leave. No detail has been overlooked in creating this sophisticated, move-in-ready home, offering the ideal blend of privacy, luxury, & nature. Situated in the south of Georgetown, walking distance to fantastic schools, shopping & minutes to the 401 & Toronto Premium Outlets. This Avon River "Empire" model built in 2011 by Double Oak Home is bursting w/ details. See Schedule C for more! (id:62164)
1495 Lochlin Trail
Mississauga, Ontario
A stunning Ornella Homes custom built residence, that offers an unmatched level of distinguished living. This David Small design harmoniously combines luxury, technology, and functionality. As you enter, you are greeted by a sophisticated atmosphere, with rich oak hardwood floors, soaring 10-foot ceilings, and elegant brick feature walls that add both warmth and character. The advanced Control4 Smart Home system allows complete automation of lighting, blinds, sound, and more, bringing convenience and modern technology right to your fingertips. The gourmet kitchen is a chefs dream, featuring custom cabinetry, honed Spanish porcelain countertops, and top-of-the-line Miele and Wolf appliances. The open-concept design seamlessly flows into the living and dining areas, creating a perfect space for entertaining or everyday living. The primary suite is a tranquil retreat, offering oversized windows with views of the private backyard, a custom walk-in closet, and a spa-inspired ensuite bathroom, providing a luxurious escape. The lower level continues to embody luxury with a full wet bar, a temperature-controlled wine cellar, and a state-of-the-art home theater, rendering it ideal for both relaxation and entertaining guests. Outdoors, the property transforms into an oasis featuring an in-ground pool and hot tub surrounded by natural stone tiles, providing privacy and tranquility. The fully fenced yard guarantees complete seclusion, while concealed rock speakers enhance the ambiance. This exceptional home features heated driveways, walkways, and a custom patio equipped with a built-in fireplace and BBQ, ensuring year-round appeal. 1495 Lochlin Trail redefines luxury living by offering an extraordinary lifestyle of comfort, elegance, and convenience. LUXURY CERTIFIED. (id:62164)
91 Bond Street
Orillia, Ontario
Top 5 Reasons You Will Love This Home: 1) Legal duplex in Orillia offering a bright, spacious 2 bedroom basement apartment boasting a full kitchen, separate laundry, and its own private entrance, whether you're a savvy investor, a first-time home buyer, or a multi-generational family looking for a flexible living arrangement, this property presents remarkable financial upside and endless possibilities 2) Step into a home that's been entirely transformed for modern living, recently renovated in 2023, every inch of this property has been thoughtfully updated with new flooring, doors, trim, bathrooms, kitchens, appliances, electrical, plumbing, and even spray foam insulation, experience a fresh, contemporary atmosphere highlighted by elegant pot lights, shaker-style cabinetry, stylish tile backsplashes, energy efficient pot lights, 3-way switches, and luxurious finishes throughout 3) 239' deep lot offering an incredible amount of outdoor space, something truly rare in town, step outside and enjoy the brand-new 13'x16' deck (2024), designed for outdoor dining, entertaining, or simply relaxing in the sunshine, the raised veggie garden is perfect for growing your own produce, and the expansive yard offers ample room for children to play, pets to roam, or adults to unwind 4) Brand- new shed, built in 2023, equipped with hydro and thoughtfully divided for private storage for each unit, ensuring convenience and organization 5) Situated in one of Orillia's most sought-after neighbourhoods, presenting unbeatable convenience, you'll have quick access to major highways, shopping centres, downtown, and the stunning lakefront, whether you're commuting, running errands, or enjoying a leisurely stroll by the water, everything you need is just minutes away. 732 above grade sq.ft. plus a finished basement. Visit our website for more detailed information. *Please note some images have been virtually staged to show the potential of the home. (id:62164)


