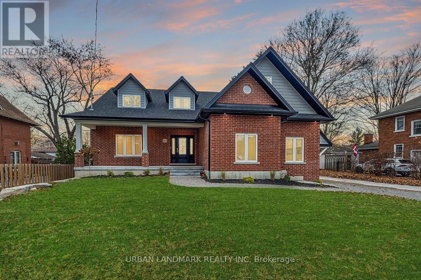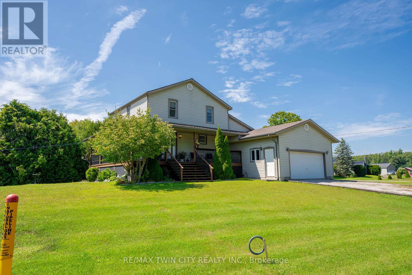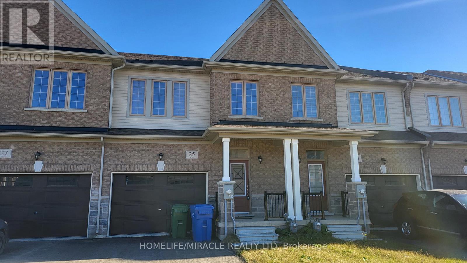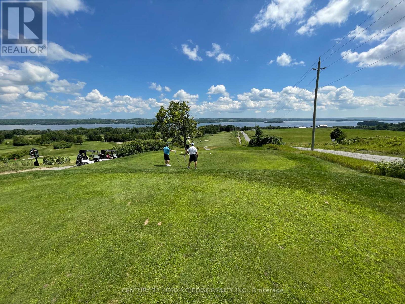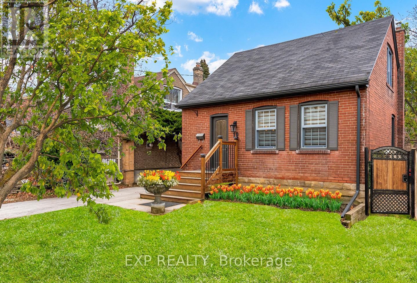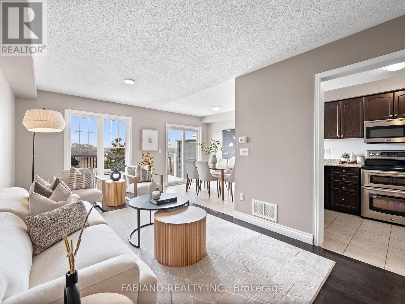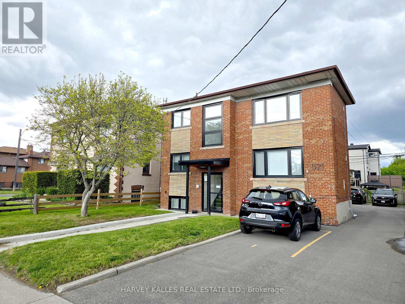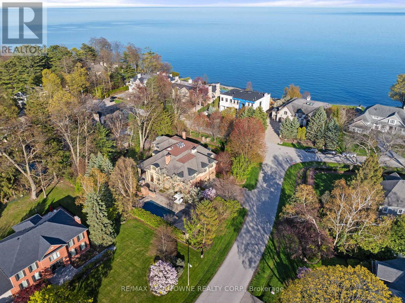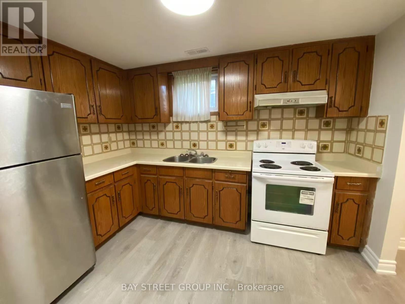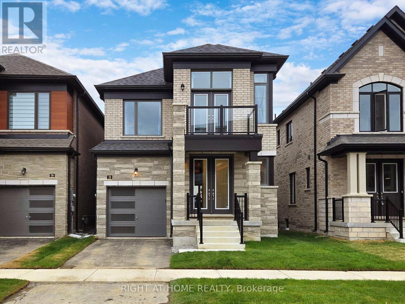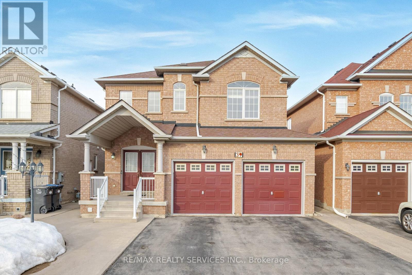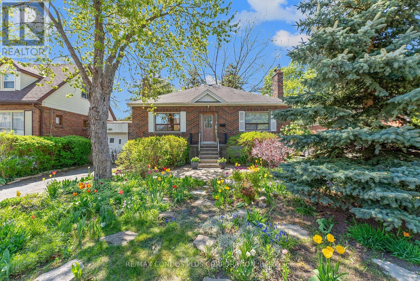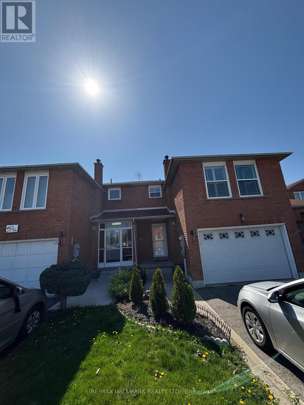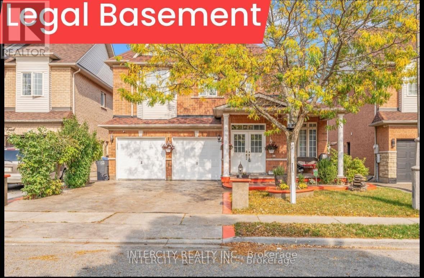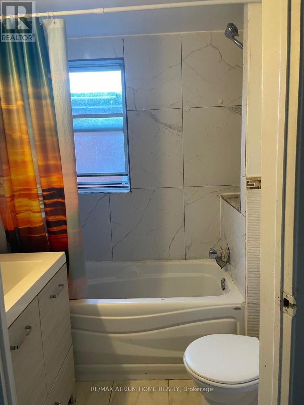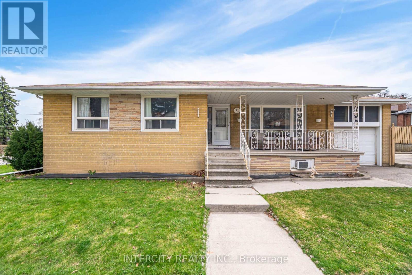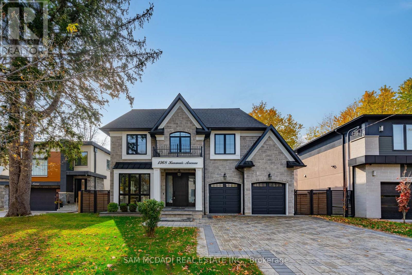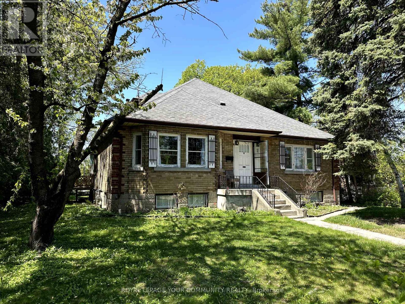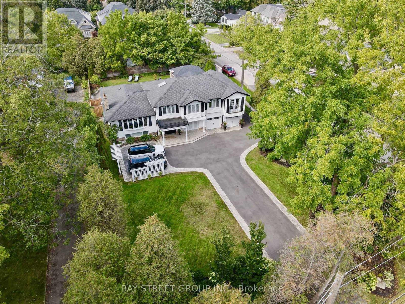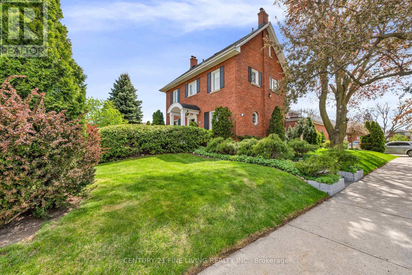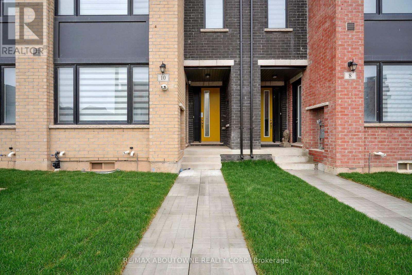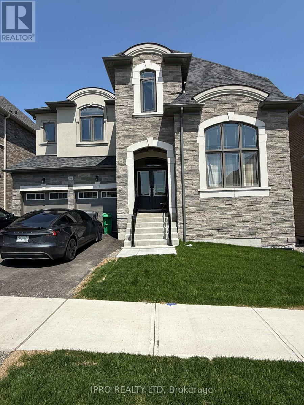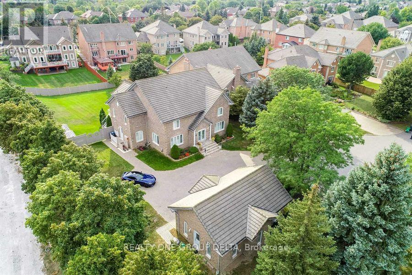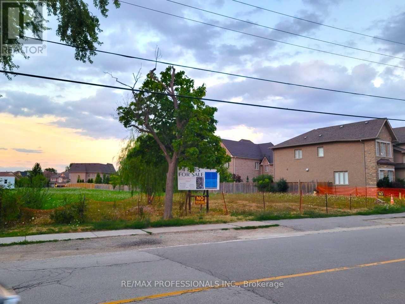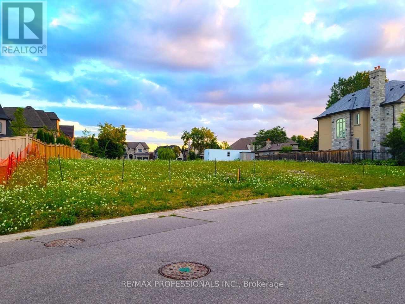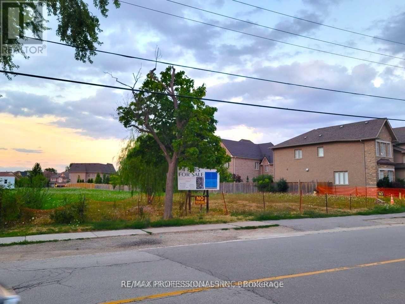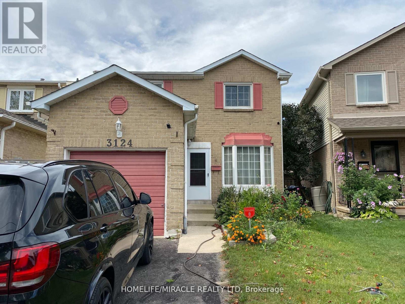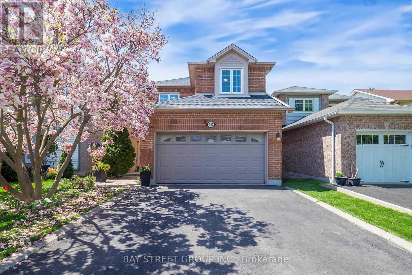We Sell Homes Everywhere
214 Aberdeen Avenue
Peterborough North, Ontario
Welcome to your brand new custom 2-storey home. Step into 214 Aberdeen Ave w/ over 3,000 sq/ft of luxurious finished living space, where thoughtful design meets premium craftsmanship. This home offers unmatched style, comfort, and functionality for modern living. Bright & inviting foyer flooded with natural light. Open-concept main floor w/ spacious living room with a walk-out to a custom backyard deck perfect for entertaining. Gas fireplace. Custom kitchen featuring a large island, quartz countertops, and a full breakfast area. Primary bedroom complete with a large walk-in closet and a 5-piece ensuite boasting heated floors for ultimate comfort and soaker tub. Main floor laundry room with a walk-in pantry and direct access to the built-in garage. Second floor highlights a large family room as a cozy secondary living space for relaxation or entertainment. Three spacious bedrooms each featuring additional storage crawl spaces, providing hidden organization. Unfinished bonus room a blank canvas, ready to be transformed into the space of your dreams. Second floor walk out to raised deck complete with a waterproof floor, perfect for enjoying outdoor views in comfort. Additional features built-In 2-Car garage with high ceiling and equipped with premium pre-finished insulated sectional door with clear glass upper panels. Additional detached 1-car garage offers extra storage or business workspace. Armour stone steps makes for elegance and durability to the landscaping. 8-foot privacy fence ensures seclusion and serenity in your backyard. **EXTRAS** Premium finishes include laminate flooring throughout the main floor, and second floor bedrooms with plush broadloom for added comfort. Quality hardware and high-end fixtures enhance every room. Heated bathroom floors. (id:62164)
1845 Charlotteville Line E
Norfolk, Ontario
Welcome to your dream country estate! Nestled on a pristine 1-acre corner lot, this stunning 1.5-story home seamlessly blends modern elegance with charming country appeal. With 4+1 bedrooms and 2+1 bathrooms, this property offers over 3,000 square feet of beautifully finished living space, making it perfect for families seeking comfort and tranquility. The inviting great room is perfect for family gatherings, while the spacious dining area is ideal for hosting dinners. The eat-in kitchen features patio doors that lead to a side deck and rear yard, allowing for effortless indoor-outdoor living. A 4-piece bathroom on the main floor ensures convenience, while the upper level boasts four generously sized bedrooms and a 3-piece bathroom. The finished basement is versatile, making it suitable for an in-law suite or multigenerational living; it includes an extra bedroom, a laundry room, a cozy living room, and a 2-piece bathroom. Step outside to experience your mornings with a serene cup of coffee on the covered front porch, and spend your evenings unwinding on the deck, watching the sun set over the manicured landscape. This property offers ample room for outdoor activities and gardening, all surrounded by the beauty and tranquility of country living. Conveniently located close to schools, golf courses, and Norfolk General Hospital, this estate is less than 10 minutes away from both Simcoe and Delhi, and just 15 minutes from Turkey Point and Port Dover for recreational activities. For an immersive experience, please click on additional pictures for a 3D tour of the property. Dont miss out on this rare opportunity to own a slice of country paradise! Schedule your private showing today. (id:62164)
25 Mackenzie Street
Southgate, Ontario
Stunning 2 Year Old Townhome With Modern Upgrades. This beautifully designed townhome offers a perfect blend of modern finishes and functional living spaces. Hardwood floors throughout create a warm and inviting atmosphere. Upstairs, the primary bedroom includes a private ensuite and two closets, while two additional bedrooms provide comfort and flexibility. A convenient second-floor laundry room adds practicality. **EXTRAS** All Window Coverings Light Fixtures, Washer and Dryer, Dishwasher, Stove and Refrigerator (ALL Fairly New). (id:62164)
4 - 1235 Villiers Line
Otonabee-South Monaghan, Ontario
Discover your ideal getaway at Bellmere Winds Golf Resort on Rice Lake! This cozy 2-bedroom cottage offers the perfect family escape with a queen bed, change this to double bottom bunk and single upper bunk. Spend your days golfing, boating, fishing, relaxing by the beach, or unwinding by one of two saltwater poolsone just steps away, where you can lounge, read, and watch the kids play. This model cottage includes a propane furnace, air conditioning, full-sized appliances, and fiber high-speed internet, making it a great option for remote work. The resorts pet-friendly and stress-free environment offers resort fees that cover unlimited golf for six family members, utilities, lawn care, and a host of family activities, especially for young kids. Amenities include a scenic 18-hole golf course with stunning lake views, two pools, a splash pad, beach access, and optional boat slips. Nearby, explore hiking trails, local farms, shopping, and excellent dining options. Enjoy this peaceful escape from May 1st to October 31st each year. **EXTRAS** Extended deck that is covered with roof ($7000), can convert to 3rd bedroom. Fully furnished incl. indoor/outdoor furniture. TV & TV Table in the living room. All ELFs. Stove, microwave, fridge, furnace, AC. All window coverings. Fire pit. (id:62164)
19 Albani Street
Toronto, Ontario
Delightfully Charming Home on a Spectacular 40 x 125 Ft Lot! It has been tastefully renovated with quality materials and craftsmanship over the last three years. Located on a quiet one-way street, it is perfect for young families or professionals looking to live in a thriving neighborhood. This solid, double-brick, detached house features 3 + 2 bedrooms and 3 bathrooms, 2 kitchens, and 2 laundries. The cozy sunroom has two entrances leading to a large backyard and a wrap-around concrete patio equipped with a gas BBQ. There is a separate entrance to a stylish basement apartment. The backyard is fully fenced. The oversized 1-car garage includes a workbench, and the concrete driveway can accommodate four cars. Enjoy the Cedar pergola and a Cedar double gate. The home boasts a new custom kitchen with newer stainless steel appliances, two custom built-in units, quartz countertops, and a kitchen backsplash. Most windows are newer, and the newly built second-floor bathroom features a skylight. Additional improvements include new downspouts, new gutters with leaf guards, and much more. This Mimico stunner is just steps from the lake and close to transit to the downtown core. Walk to schools, the library, parks, and the skating rink! **EXTRAS** The self-contained basement apartment can serve as a one-bedroom apartment for one family or be configured as two separate bedrooms with a shared kitchen, bathroom, and laundry. Enjoy a beautiful four-season sunroom. There is a 1.5-car garage plus parking for four cars. A new survey, drawings for the second-floor extension, and a permit are available to serious buyers upon request. The permit is still open and valid, and the inspection report is also available upon request. (id:62164)
6 Davenhill Road
Brampton, Ontario
**Ravine Lot With Walkout Basement + Separate Entrance** Discover The Perfect Blend of Comfort, Convenience, and Investment Potential With This 3-Bedroom, 3-Bathroom Freehold Townhome In Sought-After Bram East Neighborhood! Enjoy Peaceful Views From Your Oversized Deck Overlooking Protected Greenspace, Perfect for Morning Coffee or Summer BBQs. The Open-Concept Main Floor Boasts a Spacious Eat-in Kitchen With Stainless Steel Appliances, a Breakfast Bar, and Walkout To Deck. The Combined Living and Dining Areas Showcase Rich Hardwood Floors and a Large Picture Window That Fills The Space With Natural Light. Spacious Second Floor The Primary Retreat Features a 4-Piece Ensuite and Walk-in Closet, While 2 Well-Proportioned Bedrooms Offer Ample Closet Space and Share a 4-Piece Bath With a Deep Soaker Tub. Strip Hardwood Flooring On Main & Upper Hallway, Matching Oak Staircase With Iron Pickets. Full Walkout Basement, Features Above-Grade Windows, Large Backyard Can Be Easily Accessed Via The Separate Entrance From The Garage *Bonus Covered Breezeway*. This Home Offers An Incredible Opportunity For Rental Income To Help Offset Your Mortgage or In-law Accommodation. Prime Location for Commuters & Families! Walking Distance To Transit and Just Minutes From Hwy 427 & 407, Schools, Shopping, Places of Worship, Costco, and So Much More! (id:62164)
7 Falling Leaf Drive
Caledon, Ontario
Don't miss the chance of moving into this beautiful semi-detached house in the heart of Caledon with high quality upgrades and freshly painted walls and beautiful hard wood floor. No carpets in this property. Great proximity to schools, place of worship, shopping plaza, recreation centre and more (id:62164)
61 William Street E
Caledon, Ontario
Modern renovated country bungalow on a private lot surrounded by nature and mature trees. Step inside to modern efficient, clean and bright on a large lot close to all amenities. Over 2000 sq ft of finished living space. Seperate entrance to full remodelled basement. This quiet neighbourhood is perfect and peaceful. Step into the backyard to a 14 x 22 deck with sunken hot tub and views of the fire pit. ** Extras: renovated kitchen with quartz countertops, newer windows, bathrooms, electrical, flooring, plumbing - EV charging outlet, 200 amp panel. Abuts Forks of the Credit Provincial Park, Caledon Ski Club, multiple golf courses. (id:62164)
2088 Madden Boulevard
Oakville, Ontario
Nestled in River Oaks, most sought-after neighbourhood in Oakville, this 4+2 bedroom is renovated Top-2-Bottom with over 3,800+sqft of living space. Inside, the home is brimming with upgrades that cater to luxury and functionality. The home showcases high-end finishes throughout. The main floor has hardwood and Pot Lights throughout, a recently upgraded kitchen features quartz counter, backsplash, Stainless Steel Appliances, stunning two-tone soft closing cabinets, pantry and sleek flooring, which continues to the breakfast room overlooking beautifully maintained backyard and walk-out to deck. Convenient main-level laundry/mud room. The carpet free upper floor boasts 4 spacious bedrooms with 2 fully renovated bathrooms offering comfort and privacy. The lower level is a sanctuary of its own, offering 2 additional bedrooms, a 3 piece bathroom and additional living space thats perfect for entertaining, relaxation, or multi-generational living. (id:62164)
4302 Mayflower Drive
Mississauga, Ontario
Welcome to 4302 Mayflower Drive; a well-maintained 3+2 bedroom detached home in a prime Mississauga neighbourhood near Eglinton & Hurontario. This functional layout features hardwood floors on the main level, a separate living and dining area, and a cozy family room with a wood-burning fireplace. The kitchen includes updated finishes, ceramic flooring, and a walkout to a private, fenced backyard with a mature cherry tree. Upstairs offers three spacious bedrooms, including a primary with large closet and 3-piece ensuite. The fully finished basement, accessible through a separate side entrance, includes two bedrooms, two 3-piece ensuite bathrooms, and a second kitchen ideal for extended family or income potential. One of the bedrooms also features concealed kitchenette rough-ins, offering potential for a self-contained studio. Rough-in plumbing for a future bathroom is also present in the garage. Double garage, 4-car driveway, and located on a quiet street close to top schools, Square One, parks, transit, and Hwy 403/401. (id:62164)
521 Brown's Line
Toronto, Ontario
Fully Renovated Six units. 5% CAP RATE! Assumable mortgage of $1,745,000 at 4.25% (to 2032).CMHC-Insured Mortgage. South Etobicoke Gem. 5.5% return on cash! All units renovated to New Condo Standard! Exceptional turnkey 6-unit building fully gutted and renovated in 2021/2022 to condo standards. Each unit features new kitchens, soft close cabinet doors, new bathrooms, new flooring, and includes 6 new appliances (fridge, stove, dishwasher, microwave, washer, and dryer). Upgraded mechanicals, new high-efficiency furnace, 6 new (wall mounted) AC systems, and modern finishes throughout make this a rare hands-off investment. Strong rental income with a current 5% cap rate. Private drive with parking for 5 cars. Outstanding investor advantage with an assumable CMHC-insured mortgage of $1,745,000 at 4.25%fixed until December 2032, providing below-market financing and excellent cash flow stability. Located in desirable South Etobicoke, close to transit, major highways, and amenities. A rare opportunity to own a fully stabilized, low-maintenance asset with built-in financing in a high-demand rental market. All rents are market or above (one unit vacant for showings). (id:62164)
1081 Argyle Drive
Oakville, Ontario
A masterclass in scale and proportion, this custom-built residence is quietly positioned on 1/2 acre in one of South East Oakville's most prestigious and tranquil enclaves. Spanning over 10,000 sq ft the lake-facing residence offers exceptional privacy and calm just minutes from the shops, restaurants, and charm of downtown. At the heart of the home, a soaring two-storey great room opens to a professionally designed chefs kitchen, with uninterrupted sightlines through to covered terraces at both the front and rear. Finishes are timeless and exacting natural stone, custom millwork, and expansive glazing flood the interiors with light and frame serene views of the surrounding gardens. The main level also features formal living and dining rooms, a richly panelled office, and a striking music room wrapped in 180-degree windows overlooking perfectly curated gardens. The home offers 4+1 bedrooms and 7 bathrooms, including a serene primary suite with lake views, dual walk-in closets, and a spa-inspired ensuite. The walkout lower level has a guest bedroom with ensuite, a private theatre, gym, recreation room with wet bar, wine cellar, and generous storage. Outdoors, the design unfolds into a series of purposeful garden spaces: a gunite pool, hot tub, putting green, stone terraces, lush perennial beds, and a fully equipped cabana with retractable shutters and outdoor fireplace. A three-car garage completes the offering. This is a rare estate where form and function converge and where architectural precision meets quiet luxury in the heart of Oakville. (id:62164)
170 Gracefield Avenue
Toronto, Ontario
Cozy and spacious 3 bedroom home on large 55*112 lot(slightly irregular). Main floor features three good sized bedrooms, Sun filled living room combined with dining area, Eat in kitchen with access to patio. Basement updated in 2021 with two additional bedrooms/office. Or create your own family entertainment. Turn key For Investors Or First Time Home Buyers. Close To all living essentials, school at your footstep. Proximity to Hwy 401/400. (id:62164)
34 Camino Real Drive
Caledon, Ontario
Welcome to Caledon Club and this 1-year-new Fernbrook home with fantastic, practical floor plan, exquisite finishes & modern exterior design. With over $73k in builder's upgrades, this truly unique home features 2,167 sq.ft. above grade + 630 sq. ft. builder-finished basement with recreational room, bedroom and 4-pc ensuite. This place has it all: 9 foot ceilings on both floors, pot lights, hardwood floors, large windows, sleek modern kitchen w/stainless steel appliances, quartz countertop and centre island w/breakfast bar. !!! All bedrooms with ensuite bathrooms (yes, all of them!) Spacious family room w/electric fireplace. Second floor laundry for your convenience. Oak staircase with iron pickets. Primary bedroom w/his & hers walk-in closets and 5-piece ensuite including a freestanding soaker tub. Beautiful grand double-door entry and a modern exterior make this home stand out. All set in a brand new, family-friendly neighborhood close to major roads, schools, plazas and everything else you need. (id:62164)
21 Yvonne Avenue
Toronto, Ontario
Welcome To 21 Yvonne, Nestled On A Generous 56X107 Ft Lot, This Beautifully Maintained 4 Bedroom , 4 Bathroom Detached Home Offers The Ideal Blend Of Comfort, Space & Convenience.Featuring A Fully Finished Basement With A Separate Entrance For Potential Rental Income. Step Inside & Enjoy Spacious Rooms And A Functional Layout That Caters To Both Everyday Living And Entertaining. The Home Is Powered By A 200 AMP Service, A Cold Room, Private Backyard Oasis And Just Minutes To Highways, Parks, Grocery Stores & Shopping Centres. Don't Miss Your Chance To Make This Exceptional Property Your Own!!!!! (id:62164)
4742 Creditview Road
Mississauga, Ontario
Perfect Basement for Rent in the Heart of Mississauga! Beautifully maintained and recently renovated, this spacious basement apartment is perfect for a working couple seeking comfort and convenience. Located in the heart of Mississauga, the home is just a short walk to Erindale GO Station making commuting easy and stress-free. Enjoy being close to all essential amenities, including grocery stores, shopping centers, parks, and restaurants. The unit offers a bright, clean living space with a separate entrance, modern finishes, and a functional layout designed for comfort and privacy. Quiet, safe neighborhood with easy access to public transit and major highways. Don't miss this opportunity to live in a prime location with everything you need just steps away. (id:62164)
12 Primula Crescent
Toronto, Ontario
This beautifully renovated upper-level house offers 3 spacious bedrooms and 1 modern washroom, designed with stylish upgrades from top to bottom. Located in a prime area, this home is perfect for families and professionals alike. Enjoy the convenience of being steps away from bus stops, schools, a library, parks, and convenience stores everything you need is within reach. Additionally, the home features the added benefit of a new dishwasher and laundry facilities conveniently located on the same level, offering ease and efficiency for your daily living. With its fresh contemporary finishes and unbeatable location, this property is ready for you to move in. (id:62164)
668 Hamilton Crescent
Milton, Ontario
Welcome to this exquisite Mattamy-built 4+1 bedroom home, offering an abundance of natural light and freshly painted throughout for a move-in-ready feel. This spacious property features two separate living areas, perfect for both entertaining and everyday family living. The large eat-in kitchen has been upgraded with brand-new white cabinets, a pantry, stunning quartz countertops, and sleek stainless steel appliances.The primary bedroom serves as a private retreat with a large ensuite, complete with a stand-up shower and a relaxing soaker tub. On the second floor, youll find three additional generously sized bedrooms, a full bath, and a conveniently located laundry room.Enjoy summer evenings on the inviting front porch, ideal for relaxing with family and friends. The entire home is carpet-free and features contemporary lighting and an abundance of pot lights, creating a bright and modern atmosphere.The legally finished basement offers incredible versatility with a separate entrance, its own living area, a full kitchen, a separate laundry room, and a spacious bedroom. The basement bedroom includes a 3-piece bathroom, a walk-in closet, and a built-in closet, making it perfect for extended family, guests, or rental income. This home is truly a rare find dont miss out! (id:62164)
79 Tremaine Road
Milton, Ontario
Welcome to 79 Tremaine Road, where country charm meets modern convenience in perfect harmony. Nestled on the outskirts of Milton, just moments from the scenic Kelso Conservation Area, this captivating property offers the best of both worlds - tranquil rural living with easy access to all the amenities the town has to offer. Step inside the main century-old home and be greeted by the warmth of rustic hardwood flooring that flows through the inviting living room. A bright and airy office at the front of the home provides the perfect workspace, while a well-appointed 4pc bathroom adds to the home's comfort and space for the whole family. At the heart of the home, the expansive open-concept dining room and kitchen create an inviting atmosphere for gathering. A striking wood ceiling, stainless steel appliances, and a convenient side entrance enhance this space, blending character with modern updates. But the real showstopper? A breathtaking primary suite that exudes elegance and tranquility. Featuring soaring wood cathedral ceilings, skylights, and an abundance of natural light, this retreat is nothing short of spectacular. California shutters throughout the home offer an extra touch of sophistication. And just when you think it can't get any better - it does! This property also boasts an impressive 25'x50' heated workshop, equipped with two 100-amp electrical panels to support all your business, hobby, and entertainment needs, complete with laminate flooring, pot lights, a balcony, heating and air conditioning, a 3pc bathroom, wet bar, games room, and a dedicated movie room. To top it all off, the stunning views of the Niagara Escarpment provide an ever-changing backdrop of natural beauty, making this home a rare gem. Don't miss your chance to own this extraordinary property. (id:62164)
78 Gulfbrook Circle
Brampton, Ontario
Live in the heart of Brampton in this spacious 4-bedroom, 2.5-bathroom semi-detached home! Enjoy the convenience of a finished 1-bedroom basement with a separate entrance, perfect for a home office or in-law suite. This bright home is located steps from Trinity Common Mall and across from the beauty of Heart Lake Conservation area. Easy access to Highway 410 makes commuting a breeze. Don't miss this fantastic opportunity! (id:62164)
39 Rattlesnake Road
Brampton, Ontario
Indulge In The Unparalleled Elegance Of Your Dream Home, Nestled In The Prestigious And Highly Coveted Springdale Neighbourhood, Offering An Unrivalled Blend Of Convenience To World-Class Amenities, Upscale Shopping Centre's, And Effortless Access To Transit Routes. Separate Entrance To Finished Basement, This Impeccably Maintained Residence Is A True Masterpiece, Showcasing An Array Of Opulent Features Designed To Captivate Even The Most Refined Tastes. Every Corner Of This Home Exudes A Sense Of Meticulous Craftsmanship And Pride Of Ownership.From The Moment You Step Inside, You're Greeted By The Grandeur Of Soaring Cathedral Ceilings In The Foyer, Setting The Tone For The Sophisticated Spaces That Lie Beyond. The Living Room, With Its Majestic Towering Ceilings, Offers A Striking Focal Point, While The Expansive Family Room Seamlessly Flows Into The Elegant Kitchen, Living, And Dining Areas, Creating A Stunning Open-Concept Space Perfect For Both Intimate Gatherings And Lavish Entertaining.The Kitchen, A Gourmet Chef's Delight, Is Just One Year Old And Boasts Exquisite Quartz Countertops, Blending Timeless Beauty With Unmatched Functionality. Throughout The Home, Sophisticated Porcelain Tiles Elevate The Aesthetic, Offering Both Durability And A Refined Elegance. The Pristine Hardwood Floors Add Warmth And Charm, Harmonizing Effortlessly With The Homes Luxurious Design Elements.This Exceptional Property Is Move-In Ready, Presented In Immaculate Condition, And Offers A Rare Opportunity To Experience Refined Living At Its Finest. Welcome Home To The Epitome Of Luxury, Where Every Detail Has Been Carefully Crafted To Provide An Unparalleled Living Experience. Move In Ready!! Furniture Negotiable, Please Ask For Details (id:62164)
219 King Street
Toronto, Ontario
Welcome to this bright and spacious 2-bedroom bungalow, with a finished basement and separate entrance. Step inside and on the main floor are two thoughtfully designed bedrooms with ample storage, overlooking the beautiful manicured English style garden. The living room and Dinning room at the front of the home offers a welcoming space for relaxation, family gatherings, or entertaining guests. The Kitchen has lots of natural light and access to the back-yard entrance this leads you to a full-size lower level, presenting an exciting opportunity for customization and your personal touch. This bungalow is an excellent opportunity for first-time homebuyers, downsizers, or investors looking to capitalize on a prime location. Enjoy the convenience of easy access to the 401 Hwy, public transit, schools, parks and shops. With beautiful walking trails nearby, you'll have everything you need just moments away. Don't miss your chance to make this charming property your own, it's a must-see! (id:62164)
4 Cutters Crescent
Brampton, Ontario
Be The First To Live In This Beautifully Finished Brand New 1-Bedroom Unit In a Quiet, Family-Friendly Neighbourhood Of Brampton! Thoughtfully Designed With Modern Finishes And a Separate Entrance, This Suite Offers Both Comfort And Privacy - Ideal For a Single Professional or Couple. All Utilities Included With Wifi And One Parking Space. In Close Proximity To Shops, Amenities, And Major Highways (id:62164)
7 Pika Trail
Brampton, Ontario
Welcome to this spacious 4-bedroom home, perfect for family living! With No carpet throughout, this home offers easy maintenance and a clean, modern look. Hardwood floor thru-out main floor & hallway. Oak stairs with Upgraded Oak pickets, huge Living & dining room, formal family with cornes gas fireplace. Large eat-in kitchen brand with granite counter area and walkout to deck. Enjoy plenty of natural light thanks to the large windows and open layout. The property boasts a stunning patterned concrete driveway, adding great curb appeal. The legal 2-bedroom basement suite is perfect for additional rental income or extended family living. Don't miss the opportunity to own this versatile and stylish home! 9 Ft ceilings, patern concrete driveway with decorative pillars, sidewalk and front porch. Tastefully landscaped. Lots of Pot-lights. Main Floor Laundry. No Carpet and Much More! Laundry provision available in basement just not installed. (id:62164)
Second - 19 Laughton Avenue
Toronto, Ontario
Large Semi In High Demand Davenport/Symington Area. Family Friendly Neighbourhood. Top Rated Schools. Family Size Very Large Kitch. 1 Car Garage. 10 Minutes Walk To Subway. 1 Minutes To Ttc. All Amenities Walmart, Food Basic, Freshco At Walking Distance. Well Kept Property. Only Available Second Floor. (id:62164)
31 Munhall Road
Toronto, Ontario
Welcome to 31 Munhall, an exceptional corner lot bungalow in one of Etobicoke's most desired Postal Codes. This property is an investor's dream; an excellent lot to build a dream home, a fine family rental or simply move in and enjoy. This 3 + 2 bed, 2 bath home offers basement rental potential and a secondary unit. With multimillion dollar estate homes surrounding, this is an opportunity not be missed. Book your viewing and make Munhall your dream home. (id:62164)
1368 Kenmuir Avenue
Mississauga, Ontario
Nestled in the prestigious enclave of Mineola, this magnificent 4+1 bedroom 7 bathroom modern residence radiates timeless sophistication with modern flair. Its grand exterior showcases masterful craftsmanship, adorned with intricate architectural accents that exude elegance across its approx. 5,600 sqft living interior. Inside, a thoughtfully designed main floor captivates with soaring ceilings, basking the space in natural light and enhancing the airy ambiance. Rich engineered hardwood and ceramic flooring gleam under elegant LED pot lights, adding to the refined atmosphere and motorized blinds throughout. The heart of this home is a gourmet kitchen equipped with high-end Jenn Air appliances and sleek quartz countertops, complimented by a convenient severery ideal for culinary creations and entertainment. The open-concept family room features a cozy gas fireplace, extending its warmth throughout the main level, while the breakfast area flows seamlessly to a beautiful outdoor patio. This expansive backyard offers both privacy and ample space for entertaining. The main floor office, set behind exquisite glass doors, provides a serene work-from-home sanctuary. Ascending to the upper level reveals a collection of four spacious bedrooms, each with its own ensuite, offering a private haven for rest and relaxation. The primary suite is a luxurious escape, complete with an oversized walk-in closet and an opulent five-piece ensuite, epitomizing comfort and indulgence. The lower level extends this homes appeal, featuring a versatile, finished space with a walk-up entrance. This level includes a wet bar, a fitness room, and a large recreation area that features a gas fireplace, perfect for leisure and intimate family gatherings. To complete the experience, a lavish steam shower provides a spa-like retreat, making this home a true sanctuary of style and comfort. Enjoy ample parking space with a double garage , plus additional driveway parking. (id:62164)
2 Botfield Avenue
Toronto, Ontario
Single Family Detached Home In Toronto (Etobicoke) On A Double-Wide Lot (90 Feet Front X 110 Feet Deep). The Property Is Currently Tenanted With A Stable Income In-Place Which Provides Great Opportunity & Potential For A Secure Investment, Redevelopment And Severance For Two (2) Residential Building Lots. This Property Is Prime Real Estate Due To Its Location & Numerous Possibilities To Add Value, Generate Income Or Sever & Build Two Luxury Custom Homes On Two (2) Premium Lots. Perfect For Any Investors, Builders, Developers & End Users Looking To Build Their Dream Home Or Simply Design & Sell For Profit. Located In Islington City Centre And Close To Both Bloor Street West, Kipling TTC And GO Station. The Property Is Ideal For A Builder To Sever & Build Two (2) Custom Homes Since It Is Surrounded By Newly Built Luxury Custom Homes In A Prestigious Community. The Property Is Also Within Walking Distance To Restaurants, Shopping Centres, Parks, Places Of Worship, Schools, And Other Public Amenities. In Addition, The Site Is Easily Accessible To Major Highways (427, QEW, Gardiner Expressway, 401) And Pearson Airport. (id:62164)
102 Cedarbrook Road
Brampton, Ontario
Welcome to this immaculate 3-bed 4-bath townhouse, perfectly designed for modern living. With a newly finished basement that includes a 3-piece bath and kitchen area. This home offers extra space for family or guests. The main level features an open-concept layout with a spacious dining area, cozy family room, and well-appointed kitchen, ideal for both entertaining and everyday living. The luxurious Primary bedroom boasts a large walk-in closet and a spa-like Ensuite bath providing a serene retreat, while two additional generous-sized bedrooms offer ample space for family, guests, or a home office. Recently painted throughout, this home is move-in ready and exudes a fresh, modern vibe. Enjoy the convenience of 2-car parking with the option for a third spot. Situated in a prime location, this home is within walking distance to excellent schools, public transport, shopping, parks, and places of worship, offering the perfect blend of comfort and convenience. Don't miss this opportunity! **EXTRAS** Rough-In for entry to Garage from Front Hall. Rough-In for Central Vac. (id:62164)
2070 Churchill Avenue
Burlington, Ontario
Charming Home with Income Potential in a Prime Location! Nestled in a mature, friendly neighborhood just minutes from the QEW and GO Train, making commuting a breeze. This property features a spacious main level with 3 bedrooms, perfect for families or first-time buyers. Upstairs, you'll find a completely separate and bright 1-bedroom loft apartment ideal for in-laws, guests, or rental income. Sitting on a nice-sized 55 x 145 ft lot, with plenty of outdoor space to enjoy. Whether you're an investor looking for a dual-income opportunity or a homeowner wanting to live in one unit and rent the other, this versatile property is a fantastic find. (id:62164)
453 Boyd Lane
Milton, Ontario
Welcome to this breathtaking, executive detached home by Mattamy, showcasing over $80K in premium upgrades. Offering nearly 2,000 sq. ft. of luxury living space, this home is located in one of Miltons most sought-after neighborhoods. Within walking distance to two elementary schools, and just minutes from secondary schools, parks, splash pads, sports courts, scenic trails, and the Milton Education Village/Laurier University, this home is perfectly positioned for convenience and lifestyle.Step through the double doors into this bright and welcoming 4-bedroom, 3-bathroom masterpiece. The open-concept design is beautifully upgraded throughout, featuring a gourmet kitchen with extended cabinetry, top-of-the-line stainless steel appliances, quartz backsplash, and countertops. The spacious great room boasts hardwood floors, a gas fireplace, and a stunning waffle ceiling that adds a touch of elegance.The mudroom, complete with a coat closet, conveniently leads to the garage. From the expansive family room and breakfast area, enjoy seamless access to the fully fenced, landscaped backyard, featuring a stone patio ideal for BBQs and entertaining.The oversized primary bedroom offers a walk-in closet and a luxurious 5-piece ensuite, complete with a stylish frameless glass shower and double sinks. The unfinished lower level is roughed-in for a 3-piece bathroom, with lookout windows ready for you to bring your vision to lifewhether thats an additional living space, a home office, an in-law suite, or a potential rental unit.This home truly combines style, functionality, and locationan absolute must-see! (id:62164)
363 Lakeshore Road W
Oakville, Ontario
Nestled steps from Lake Ontario, this meticulously updated 2-storey executive home blends timeless charm with modern luxury. Spanning 3,000+ sq ft on an 85x181 ft lot, it features 4+2 bedrooms, 4 baths, and a seamless open-concept layout. Sunlit interiors showcase crown moulding, hardwood floors, and a grand living room with a fireplace, while the chefs kitchen boasts chef appliances, granite counters, and direct access to a cedar-lined terrace. The main floor includes a formal dining room with a second fireplace, a family room opening to the saltwater pool, and a spacious pool house. The finished lower level offers family spaces, and ample storage. Outside, enjoy a resort-style oasis with a heated saltwater pool, stone patios, hot tub, and integrated natural stone fireplaceall framed by lush landscaping. Located near top schools (W.H. Morden), Oakville Art Gallery, and lakefront parks, this home combines privacy, prime location, and executive living. A rare double-car garage with plenty of parking spaces complete this legacy property. Schedule your tour today - luxury awaits. (id:62164)
14 Paula Court
Orangeville, Ontario
Gorgeous Executive Home In The Newer West End. 4+2 Bdrms & Over 2500 Sqft Of Living Space + The Bsmt. Features A Great Rm, Living/Dining Rm. Custom Kitchen W/Built In Bosh Appliances, Pantry, Centre Island, Quartz Counters, Walkout To Deck & Large Yard. Upgraded Hardwood Flrs, Wrought Iron Spindles. Upper Level Offers An Office/Media Area & 4 Bdrms All W/Ensuite Bathrooms. Master W/Soaker Tub, Sep Double Shower, Oversized Vanity W/His & Hers Vanities.Fantastic Open Concept Layout Is Perfect For Entertaining Or Family Gatherings. Main Floor Laundry, 2Pc Powder Rm & Access To Dble Garage For Added Conveniences. Sep Side Entrance In Mud Rm Is A Perfect Set Up For Lower Level In-Law Suite.Hardwood flooring 2021, Fresh paint throughout in 2021, Upgraded gas cooktop and range hood Samsung refrigerator added in 2022.Basement renovation completed in 2023.High-speed LAN connectivity throughout the house Sprinkler system covering both front and backyard Professional lawn care maintained since 2021 Spacious patio with a gazebo Pot lights installed throughout the lower level Upgraded electrical panel to 200 amps Tesla car charger outlet in the garage Fixed wooden shelves in the garage Elegant double front doors with a Jewel Stone porch Blinds installed throughout the house. (id:62164)
30 Norgrove Crescent
Toronto, Ontario
When old world charm and grandeur meets modern elegance and sophistication, you have arrived at 30 Norgrove Cres. This magnificent property captures an open and airiness within a beautiful, traditional centre hall plan. Surrounded by windows and flooded by natural light, the main living spaces offer a perfect family and friends nesting area to decompress and offers compelling professionally landscaped garden views to watch the seasons. Perfect for entertaining. Additionally, the main floor boasts tall 9' ceilings with beams, a new large and modern chef's kitchen, expansive formal dining room mirrored by a substantial sitting/reception room for relaxing quiet reflections. 4 very spacious bedrooms and very large (5th bedroom) work from home office, 3.5 baths, sizeable lower level recreation space. Over 3450 Sq Ft, plus 1320 Sq Ft lower level. Sublime tranquility, refined finishes, you will truly appreciate the grand, yet soft elevated living that this home offers. Hundreds of thousands $$$ spent on renovations and many newer updates to this truly spectacular home. Flagstone paths, mature greenery and 2 Car garage (built in 2009). This stately home will not disappoint! (id:62164)
425 Maple Grove Drive
Oakville, Ontario
Well-Maintained Features 3+1 Bedrooms, 2 Bathrooms bungalow on an impressive 75*161 ft lot in prime South East location Oakville surrounded by large multi million dollar custom homes. The Additional Recreation Room Offers Extra Space For Entertainment Or A Home Office. Unbeatable Location! Walk To Oakville Trafalgar High School, E.J. James Public School, And Maple Grove Public School. Close To Shopping Malls, Major Highways, And All Essential Amenities. Perfect For Families Or Professionals Looking For Comfort And Convenience! (id:62164)
10 Marvin Avenue
Oakville, Ontario
Newly built executive freehold townhouse offering 4 spacious bedrooms, 4 modern bathrooms, a bright studio, and a large office space. This beautiful home is perfect for comfortable family living and also ideal for professionals seeking a live-work setup. Thoughtfully designed with quality finishes, it comes partially furnished, making your move-in seamless. Enjoy the convenience of operating your own professional office on the ground floor with signage opportunity, while living in style and comfort upstairs. (id:62164)
627 Bayshore Boulevard
Burlington, Ontario
Welcome Home to Rustic Charm and Modern Comfort! Nestled in a serene corner of Aldershot, this stunning 6-bedroom house invites you to immerse yourself in a lifestyle that seamlessly blends rustic appeal with modern convenience. Beyond the enchanting exterior lies an open concept main floor that boasts soaring 23 foot ceilings in the great room, where natural light streams through picturesque windows and multiple skylights. The post & beam construction using salvaged 1800s hand hewn beams & pine plank flooring exudes the warmth & charm of a bygone era. The generous primary suite with separate loft area is your personal retreat, offering the ultimate space to relax with a good book after a long day, or the perfect spot to enjoy your morning coffee. Step outside to the large wrap around porch, the perfect spot for summer evenings spent listening to the symphony of nature. Host gatherings on the expansive back deck while enjoying over half an acre adorned with native plants, home to a variety of birds & assorted pollinators. Your outdoor oasis is a haven for local wildlife, allowing you to connect with the soothing tranquility of nature. Parking for multiple vehicles ensures you'll always be able to accommodate family & friends. As an added bonus for the nature lover in you, enjoy direct access to the ravine & Brighton Beach, part of 5 and a half acres of community paradise. This house isn't just a dwelling, it is in every sense, a lifestyle choice. Experience a community where neighbours become friends, where children can play freely in the large fenced yard. Whether you're hosting family barbeques, enjoying a quiet evening on the porch, or exploring the nearby conservation areas, this home is more than just a place to live its a canvas for your life's most cherished memories. Don't miss your chance to call this enchanting property your home (id:62164)
59 Raspberry Ridge Avenue
Caledon, Ontario
A true masterpiece of elegance, luxury and sophistication. This amazing home offers 3802 sq.ft above grade on premium 50' Ravine lot. This spacious home offers 5 Bedrooms all with ensuite washrooms and walk in closet make it perfect family home. Beautiful layout with stone and stucco exterior with two separate garages and 4 car parking space on driveway. All hardwood flooring, smooth ceiling throughout the house and a stunning 10-foot-high ceiling on main floor. Also high ceiling for walk out basement, 8 foot high doors on all floors. This home offers Ravine lot with walk out basement with patio doors and amazing ravine views. This home is surrounded by nature and steps away from huge recreation centre, schools and much more. (id:62164)
3160 Britannia Road
Burlington, Ontario
The manicured landscaped grounds and meticulously maintained property, allows you to enjoy this space with complete privacy basking in the serenity of the area. This beautifully designed custom 2 storey home offers over 5,800 square feet of livable space.Upon entry you are mesmerized by the attention to detail and designer finishes throughout, the family room has a sunken floor with Owen Sound stone on the wood burning fireplace and wood offered ceilings. This home boasts 5 Bedrooms, 6 Bathrooms. Its the prefect mix of luxury living with resort like amenities and is minutes away from private and public schools, prestigious golf courses, parks, trails, and local farms. The backyard is also ideal for entertaining large number of guests or summer pools days with a large covered back porch, hot tub, in-ground heated pool & cabana, lastly a fire pit which is great for roasting marsh mallows or taking in the beautiful sunset. Enjoy your fully finished lower level equipped with private home gym, oversized bar, expansive home entertainment area with surround sound, wine room, private office, and additional bedroom and 3-piece bathroom. (id:62164)
257 Blackthorn Avenue
Toronto, Ontario
Are you ready for summer? This backyard oasis awaits! Welcome to 257 Blackthorn Avenue a beautifully updated raised bungalow in the heart of Earlscourt. This detached gem offers incredible versatility with a newly renovated lower level (2020) featuring a separate entrance, second kitchen, bedroom, and 3-piece bath, perfect for in-laws, guests, or rental potential. Upstairs features a beautifully renovated kitchen (2020) with stainless steel appliances, a functional layout, and a stylish breakfast bar, seamlessly connected to the living area. The three bedrooms offer thoughtful separation and privacy, with the primary bedroom tucked at the opposite end of the home -- an ideal retreat. A dedicated wardrobe room adds extra function and storage, keeping your everyday essentials neatly organized and out of sight. Enjoy peace of mind with a new roof on the garage and rear section of the home(2023).The backyard has been transformed into a private retreat, complete with French trench drainage. Easy Parking for 2 cars, garden shed for storage, and central air for year-round comfort. (id:62164)
1918 Royal Credit Boulevard
Mississauga, Ontario
Great Opportunity To Own This Masterpiece Luxury Home In Central Mississauga ** Premium 225 Ft Deep Corner Lot Home Off High Demand Intersection Of Mississauga Rd/ Eglinton ** Grand Interlocked Driveway W/ Dbl Door Entry ** Approx Over 6500 Sqft Living Space. This Large Executive Home Located On A Quiet Court In Credit Mills features Brazilian Cherry Wood Cabinets Brazillian Cherry Wood Floors Custom Deck With A Waterfall And Concealed Lighting Premium Lot Close To Hospital Shopping And Hwy* Sun-Filled Sep Living & Formal Dinning W/Bar Area* Chef Kitchen & Breakfast Area W/ W/O To Deck* Main Flr Office* Master W/ Loft & 5Pc Ens W/ Whirlpool Tub*Updated Kitchen With Brazilian Cherry Wood Cabinets Brazillian Cherry Wood Floors Custom Deck With A Waterfall And Concealed Lighting Premium Lot Close To Hospital Shopping And Hwy. Previous taken photos are in the MLS. (id:62164)
6826 Campbell Settler Court
Mississauga, Ontario
Large Lot Where You Can Build Your Dream House On. Meadowvale Village Rare Chance To Buy A Few Of The Lots Left To Develop In The Area. All 4 Of The Lots Are Legally Severed, With Their Own Legal Description. **EXTRAS** Lot Development Fees To City Have Already Been Paid Construction Trailer On Site And Architectural Drawings In Sellers Possession Can Be Asked For In An Offer To Purchase. Neighbourhood Has Many Large Multi Million Dollar Homes. (id:62164)
6839 Second Line W
Mississauga, Ontario
Lot Where You Can Build Your Dream House On. Meadowvale Village Rare Chance To Buy A Few Of The Lots Left To Develop In The Area. All 4 Of The Lots Are Legally Severed, With Their Own Legal Description. **EXTRAS** Lot Development Fees To City Have Already Been Paid, Construction Trailer On Site And Architectural Drawings In Sellers Possession Can Be Asked For In An Offer To Purchase. Neighbourhood Has Many Large Multi Million Dollar Homes. (id:62164)
6832 Campbell Settler Court
Mississauga, Ontario
Large Lot Where You Can Build Your Dream House On. Meadowvale Village Rare Chance To Buy A Few Of The Lots Left To Develop In The Area. All 4 Of The Lots Are Legally Severed, With Their Own Legal Description. **EXTRAS** Lot Development Fees To City Have Already Been Paid Construction Trailer On Site And Architectural Drawings In Sellers Possession Can Be Asked For In An Offer To Purchase. Neighbourhood Has Many Large Multi Million Dollar Home (id:62164)
2005 - 510 Curran Place
Mississauga, Ontario
Location! Location! Bright Spacious Unit In The Heart Of Square One * New Renovated with Fresh Painting * One Bedroom Plus One Den, Den Can Be Used For 2nd Bedroom * One Parking And Locker Included * 9 Ft Ceiling With Crown Molding, Open Concept Kitchen With Granite Counter Top *New Laminate Floor Throughout *Steps To Square One, Sheridan College, Celebration Sq And More...... (id:62164)
6833 Second Line W
Mississauga, Ontario
Client RemarksLarge Lot Where You Can Build Your Dream House On. Meadowvale Village Rare Chance To Buy A Few Of The Lots Left To Develop In The Area. All 4 Of The Lots Are Legally Severed, With Their Own Legal Description. **EXTRAS** Lot Development Fees To City Have Already Been Paid Construction Trailer On Site And Architectural Drawings In Sellers Possession Can Be Asked For In An Offer To Purchase. Neighbourhood Has Many Large Multi Million Dollar Homes. (id:62164)
3124 Patrick Crescent
Mississauga, Ontario
Stunning 3+1 Bedroom Meticulously Maintained Beautiful Lot Single Family Detach house, Nicely finished Separate Basement with One Large Bedroom and One Full Washroom And Kitchen. In the heart of Meadowdale! This Bright Roomy Home Features Hardwood And Porcelain Flooring Updated Kitchen and Washrooms Renovated Top to Bottom. Nested Beside A park on a Quite Street, Minutes away to Elementary, Middle and High Schools, Meadowvale Town Center, Shopping Mall, Highway, Go Train Station and All Amenities. Friendly Neighborhoods of Millers Grove, Accessible through Park Path System. The Backyard is a Great Entertaining Space and Has Privacy Cedars and Wooden Deck. This home is Meticulously Clean and Is a Must See. (id:62164)
7160 Harding Crescent
Mississauga, Ontario
Stunning Home Nestled In The Heart Of Family-Friendly Meadowvale. This Spectacular Updated 3+1 Bed, 4 Bath Home Offers Open Concept Living With Views To Beautifully Manicured Gardens. Bright Renovated Kitchen With Peninsula Island Offering A Breakfast Space. Spacious Master Bedroom Offers Walk-In Closet And 4Pc Ensuite Bath. Freshly Paint. Private Large Southwest Facing Backyard Offers Mature Trees, Patio. Finished Basement Features Large Rec Room And 4th Bedroom W/Portlights. Garage Entrance. This Well-Established Community Offers The Perfect Amenities And A Welcoming Atmosphere. Close To GO station, Major Shopping Centers, Scholls. Easy Access To Highways 401/403/407. Roof (2020), Furnace (2016) and Air Conditioner (2024). (id:62164)

