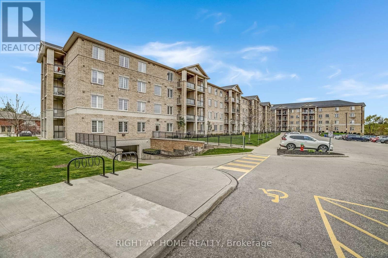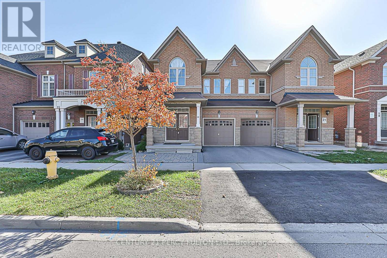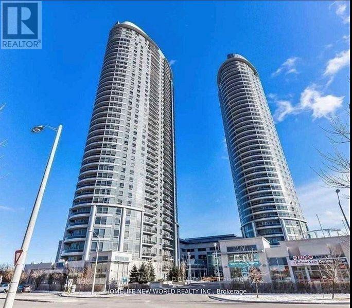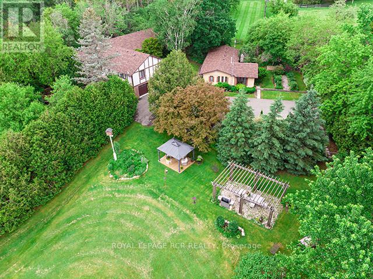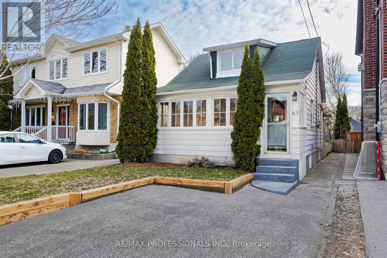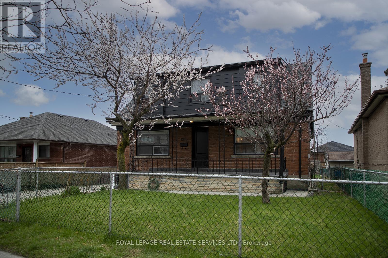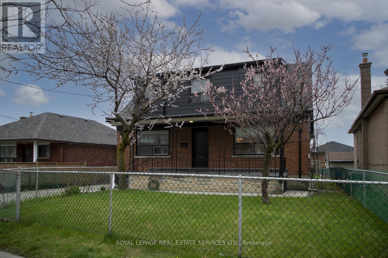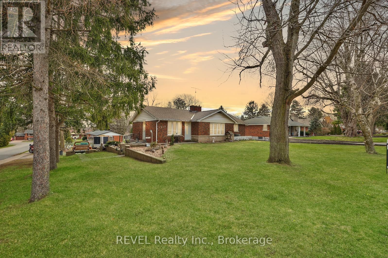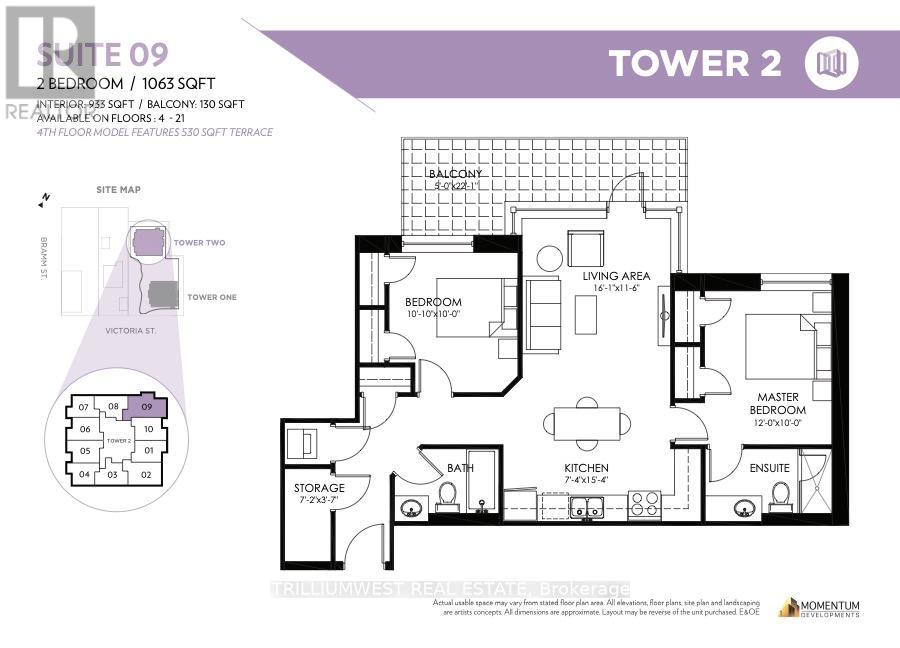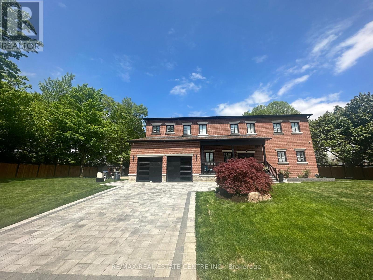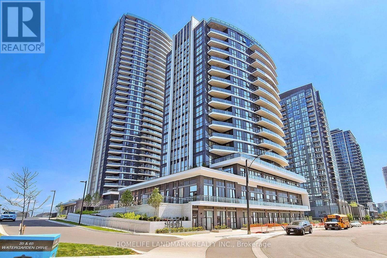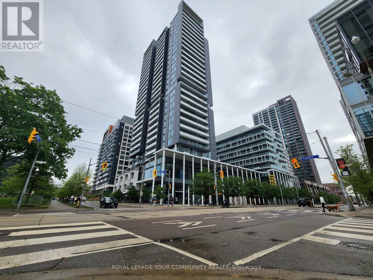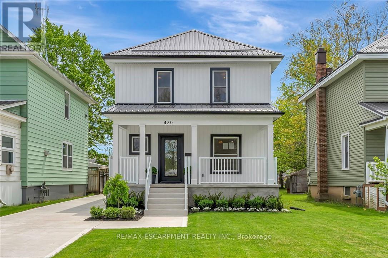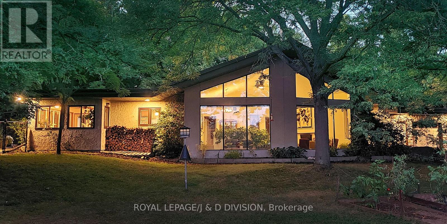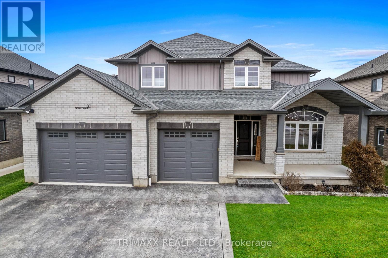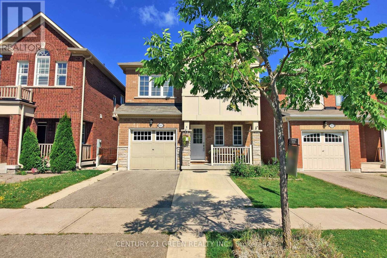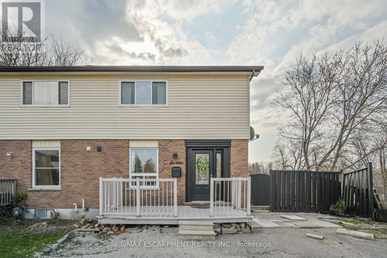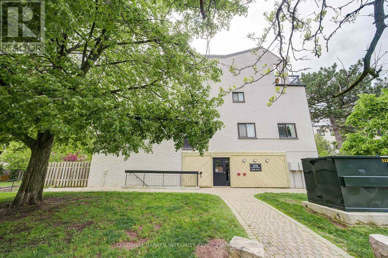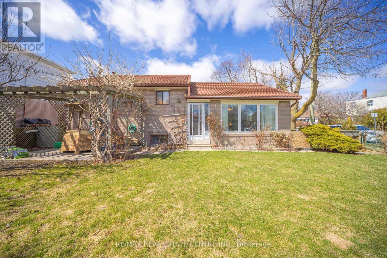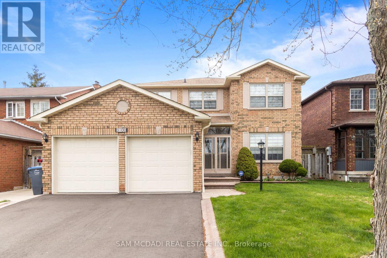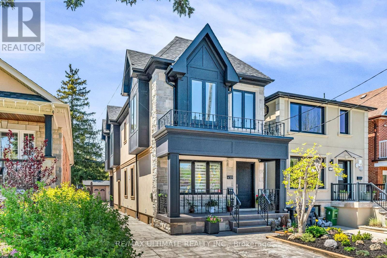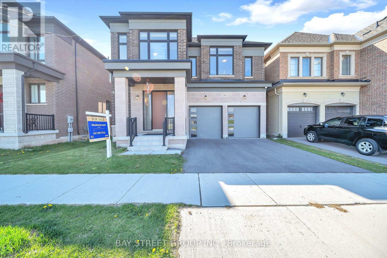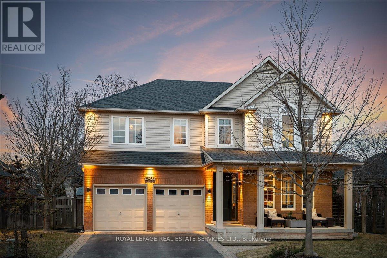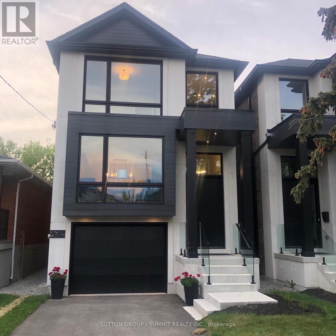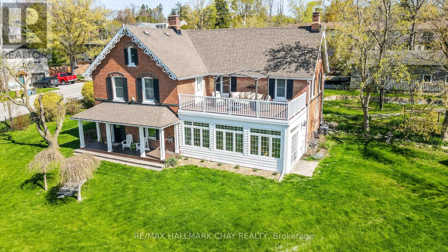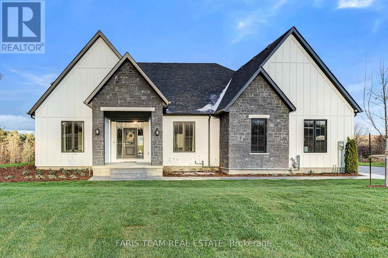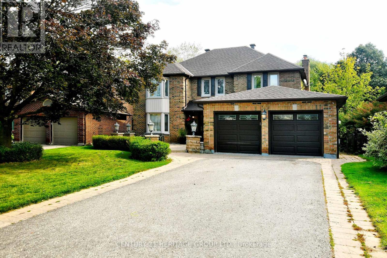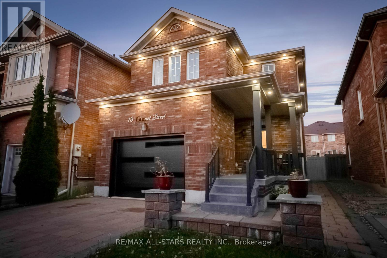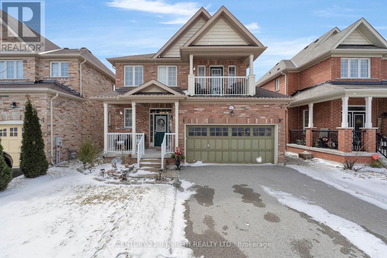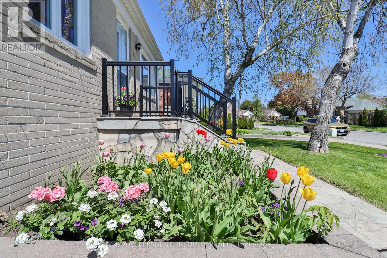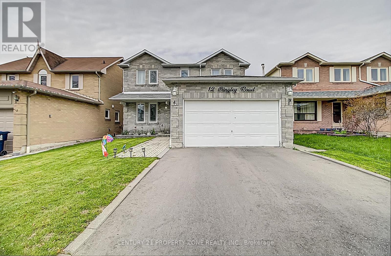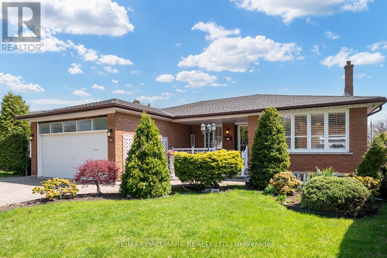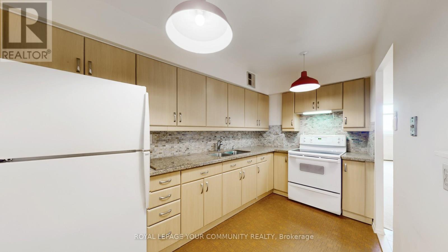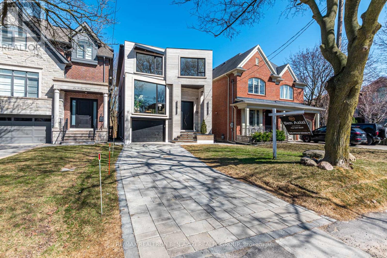We Sell Homes Everywhere
218 - 1077 Gordon Street
Guelph, Ontario
Welcome to TEN77, Unit 218, Your Stylish South-End Retreat! Step into this bright and beautiful 3-bedroom condo in one of Guelph's most desirable spots! Nestled in a sleek 4-storey boutique building, this move-in-ready gem has been freshly painted and is carpet-free, featuring upgraded floors and lighting throughout. You'll love the open-concept layout with soaring 9-foot ceilings and a modern eat-in kitchen complete with stainless steel appliances, granite countertops, dark cabinetry, and a breakfast bar that's perfect for casual bites or hosting friends. The spacious living room opens onto a North-facing balcony through sliding glass doors that let the sunlight pour in! Each bedroom is generously sized with ample closet space, and the sleek 4-piece bathroom features a tub/shower combo and vanity. Bonus: in-unit laundry with extra storage!Extras? Of course! You get exclusive underground parking and a storage locker, all with super low maintenance fees (INCLUDES WATER). The location is spot-on: just a 1.5 km walk or quick bus ride to the University of Guelph, and close to shops, parks, trails, and easy 401 access. Whether you're a first-time buyer, student, faculty member, or savvy investor is a prime opportunity you won't want to miss! YOU BELONG HERE! (id:62164)
23 Princess Diana Drive
Markham, Ontario
Beautiful spacious 4 bedroom home in demanded Cathedraltown area, close to everything, Hwy 404, shopping, Public transit. lots of pot light, Finished Basement. 2062 sqft. Upgraded stone front , with one extra parking, Double door Entrance , 9 foot Ceiling, hardwood floor thru out, Direct access to Garage, Upgraded kitchen Cabinet with Granite Counter. Large deck at Backyard, nice flower trees **EXTRAS** Upgraded granite counter top, Jacuzzi Bath and Frameless Shower stall in Master bedroom, Stainless Steel Fridge, stove and dishwater, Exhaust Fan. (id:62164)
2805 - 125 Village Green Square
Toronto, Ontario
Absolutely Breathtaking! Unobstructed Southwest View Of Cn Tower And City Skyline, 2Bedrooms With 2 Full Bathrooms, With Granite Counters And Ceramic Backsplash, Recently Renovated! ,Fantastic Amenities Include 24 Hour Concierge, State Of The Art Health & Fitness Center, Billiards, Indoor Pool And Media Room. Guest Suites, Visitor Parking Easy Access To Hwy 401. Steps To TTC & Go Station, Super Market, Park, Shopping, Ready For You To Move In! (id:62164)
14902 Mount Pleasant Road
Caledon, Ontario
The tree lined driveway leads to this 15.8 acres of tranquil space with its resident Blue Jays, charming chipmunks, and verdant vistas. It truly is a breath of fresh air in our frenetic world. A beautiful meeting place for large family gatherings or a retreat for quiet contemplation overlooking rolling fields, perennial gardens with exposed stone walls and barn with paddocks in the valley. Unparalleled craftmanship and timeless architecture enhance this more than 5,500 square feet of living space distributed over two bungalows with three independent living areas. This truly is a fully connected modern estate. The property includes a 4-box stall barn, run-in shed, and storage shed. The main home is a spacious, charming raised bungalow with 10' ceilings on both levels. The main level features hardwood and ceramic floors, large rooms, and two walk-outs to tiered decking. Recently updated bathrooms enhance the main home. The ground level is finished with an air-lock entry, kitchen, dining, bar areas, a 3-piece bathroom, family room, and access to the 2-car garage. The lower level includes a walk-out from the sitting area, 2 bedrooms, a 3-piece bathroom, and an open office area. The independent 1185 sq ft guest house has its own heat pump and septic, perfect for additional family or rental income. The property boasts a picturesque and private landscape with varied topography, including hills, valleys, bush, a small stream, and a secluded bonfire area. Exposed stone walls from a century barn enhance the perennial and ornamental gardens around the guest house. Numerous outdoor living spaces are surrounded by beautiful gardens. Partially fenced paddocks (some with electric fencing) surround the barn, which has hydro and its own well. **EXTRAS** Fiber-Optic Service Thru Vianet To Both Dwellings. Recent Upgrades Include Roof & Windows On Both Homes, Furnace, Air Conditioning, Attic Insulation in Main Home. Mini-Split Heat Pump In Guest House. (id:62164)
63 Guthrie Avenue
Toronto, Ontario
Opportunity knocks! Entry level in Humber Bay. This is your chance to own a fully detached 2+1 Bed, 3 Bath property with parking and a fully-fenced backyard complete with an entertainer's deck. This home has been updated to move-in-ready condition, with hardwood floors, a bathroom on every floor, and a great kitchen with stainless steel appliances. The bedrooms are sizeable, and there's a dedicated office that makes working from home easy. Located on a quiet street, within walking distance to shops, and great transit routes. Easy access to downtown, major highways & the waterfront. Great schools - Etienne Brule JS, Park Lawn JMS, ECI! (id:62164)
1010 Caledonia Road
Toronto, Ontario
Nicely Renovated Investment Property With 3 Separate Units In The Heart Of The City, Steps To Transit. Kitchens, Living Spaces & Bathroom's All Nicely Renovated With Top Quality Finishes!! Providing A Great Return On Investment. Massive 50Ft Lot Can Potentially Be Redeveloped In The Future! Income Is Currently $94,500/Year In Revenue, Solid Tenants. Upside To Future Higher Rents. Main Floor Is A 2 Bdrm Plus Den, Second Floor Is A 2 Bdrm, And The Basement Is A 2 Bdrm Unit. Zoning in place for a 6 storey building. (id:62164)
212 - 19 Four Winds Drive
Toronto, Ontario
Location, location, location! Open Concept 2 Bedroom 1 Washroom large condo with suken living room and renovated kitchen! Extra clean with Lots Of Natural Light, Updated Laminate Flooring, Renovated Kitchen Including Countertops, Cabinets and Appliances, Sunken Family Room, & In Suite Laundry. This Unit Is Perfect young couples, retirees and , growing families. Great investment unit. The building Offers A Variety of Fantastic Amenities, Including An Indoor Pool, Sauna, Squash Courts, basketball court, gym, And yoga studio and day care centre. Steps From Finch Subway Station, York University, Shops, Restaurants, schools and more! (id:62164)
1317 Pelham Street
Pelham, Ontario
Welcome to this fully bricked bungalow with walk out, and a drive out from heated attached garage off the back of the house with a total of 2500 sq.ft of finished living space to work with! Located on a beautiful oversized corner Lot lined with mature trees for shade and privacy, with 80' frontage x 150' deep Lot in a mature desirable area in Fonthill amongst other large homes on oversized Lots. The potential is endless for this property with all big ticket expenses upgraded! Luxury Vinyl Flooring on the Main and Lower level (2025) Furnace, A/C, Hot Water Tank (owned), 100 amp electrical panel with 220v to detached heated shop with Loft (25'x20') all updated in (2023). Both fireplaces central within the home on main floor and lower level converted to gas (2022), Roof (2020), hot tub included (2023). Decorative concrete block retaining walls throughout the property lining each side of the property and flower beds off the side of the house. Ashphalt driveway the length pf the back of the house and leading to the detached shop. In-Law possibilities if desired. Very spacious through out and truly a remarkable opportunity/property here thats just looking for someone to add their personal touches to the Interior! (id:62164)
1509 - 104 Garment Street
Kitchener, Ontario
Welcome to the desirable 104 Garment St building, where you will find this elegant 2bed + 2bath condo! This spacious unit is sure to meet all your lifestyle needs. The open concept floor plan is ideal for entertaining, relaxing or working from home. This unit features a spacious kitchen, with lots of storage including a built in pantry cabinet. The sleek stainless steel appliances and stone countertop put the finishing touches on this well thought space. Just off the kitchen is a spacious living room, with large windows letting in lots of natural light. Looking to enjoy relaxing or dinner on the balcony? This large North West facing balcony is the perfect place to enjoy. Off the main living spaces, find two large bedrooms. The primary bedroom features dual closets and a 3 pc ensuite bathroom. The best part about the 104 Garment street condos is the bonus 7'x3'7" storage room, perfect to store and pack seasonal decor and so much more. Experience the luxury amenities this condo has to offer including a media room, party room, fully equipped gym and gorgeous rooftop patio complete with BBQ's and loungers; you will definitely want to spend summer nights watching the sunset here. Just moments outside of the building, see all that downtown Kitchener has to offer, with local eats, shopping, boutiques and so much more within walking reach. You are not going to want to miss out on this opportunity, so book a showing today to see all this modern condo unit has to offer you! (id:62164)
1 Hawthorn Crescent
Brampton, Ontario
Situated on a wide premium lot, this impressive open-concept custom-built home located in the desirable Westgate neighborhood of Brampton, offers the perfect blend of space, style, and functionality. From the moment you walk in, the bright and spacious layout welcomes you, with thoughtfully designed living areas including a spacious family room, elegant dining area, and a cozy living room ideal for both entertaining and everyday living. Home features not one, but two full sized kitchens, making it perfect for large families, multi-generational living or additional income potential. Main floor kitchen boasts top-of-the-line appliances and a custom backsplash and countertops with kick plate lighting, offering an elegant setting for both sophisticated entertaining and effortless everyday living. The breakfast area is sun-filled and inviting, a great spot to start your day. The convenient mudroom helps keep the home tidy and organized. Designed with modern efficiency in mind, the home is equipped with three separate electrical panels, providing enhanced power distribution. The master bedroom is a true retreat, complete with his and her walk-in closets and a luxurious 5-piece ensuite. The additional bedrooms are generously sized, with the 2nd and 3rd bedrooms sharing a well-appointed 5-piece bathroom, while the 4th bedroom boasts its own ensuite, providing comfort and privacy. Laundry is conveniently located on the upper floor for added ease. The fully finished basement adds exceptional value, featuring a separate side entrance, a beautiful kitchen, a rough in for washer/dryer, two spacious bedrooms with closets, a modern 3-piece washroom, a large recreation area, dedicated storage room, and clever under-stair storage. Bright, spacious, and meticulously designed, this home offers exceptional comfort and versatility for modern living. A must-see property that truly has it all! (id:62164)
155 - 1895 Clements Road N
Pickering, Ontario
911 Sq Ft Corner Bright Unit!! Professionally Built Office And Bathroom. Lots Of Parking. Rear Warehouse Heater And Office Heat/Ac Unit. Side Main Door For Warehouse Access!! for Many Permitted Uses, please check the attachment. Lots Of Parking Available!!! Close To 401 And Minutes To Toronto!! 16 Ft Height Warehouse can be converted as a extra office space!! (Currently running Truck and car driving school Business) (id:62164)
1815 - 35 Watergarden Drive
Mississauga, Ontario
Pinnacle Community At The Heart Of Mississauga; 2+Den Condo With 1 Parking And 1 Locker; High Floor South-West Unbeatable View; Great Layout And Modern Decor, Top Of The Line Finishing; 9 Ft Ceiling; Great Amenities Includes 24 Hours Security, Pool, Fitness Centre, Party Lounge; Close To Square One, Hwy403, Go; Steps To Public Transit, Schools, Supermarket, Restaurants And Much More!!! Ready To Move In. Fresh painting. (id:62164)
1807 - 319 Jarvis Street
Toronto, Ontario
Welcome to the luxurious PRIME condominium, situated in the vibrant heart of downtown Toronto. Beautiful 2 Bed and 2 baths Condo Unit with Floor to Ceiling Window. Open Concept Living/Dining/Kitchen Space, Modern kitchen with B/I Appliances. Unobstructed city view. Versace Furnished Lobby, 6500 sq/ft Fitness Club w/ Yoga & Putting Green, Co-working Space, Rooftop Bbq Area and Sun Lounge. 24Hr Concierge W/ Amenities. (id:62164)
Basement - 133 Valley Vista Drive
Vaughan, Ontario
Welcome to 133 Vista Valley Drive a beautifully renovated walkout basement suite offering comfort, style, and convenience. This spacious two-bedroom + Den, one-bathroom unit features an open-concept layout with a modern kitchen, quartz countertops, and stainless steel appliances. Enjoy the bright and airy living and dining area, with walkout access to a fully fenced backyard perfect for outdoor relaxation. Designed for functionality, this suite boasts a separate entrance, laminate flooring throughout (no carpet), and a generously sized bathroom. Located just steps from top-rated schools, public transit, shopping, community centres, and more.Enjoy easy access to major highways, green spaces like Pioneer Park, and premier destinations such as Vaughan Mills combining suburban charm with urban convenience. ***Interlocking work is currently in progress at the front entrance. The backyard and the area in front of the entrance will be tidied up soon.*** (id:62164)
2109 - 225 Sumach Street
Toronto, Ontario
Live in the Dueast Condos! This bright corner unit is a spacious two-bedroom residence with 817 square feet of living space, plus a 122-square-foot balcony facing northwest. The unit includes parking and a locker. Enjoy top-tier amenities such as a state-of-the-art fitness center, children's play area, gardening spaces, rooftop deck, co-working spaces, and bicycle parking. A Toronto Transit Commission streetcar stop is conveniently located right outside your doorstep. With a 99 out of 100 transit score and a 91 out of 100 walk score, this is the perfect location for commuters and those who love to explore the city.Live in the Dueast Condos! This bright corner unit is a spacious two-bedroom residence with 817 square feet of living space, plus a 122-square-foot balcony facing northwest. The unit includes parking and a locker. Enjoy top-tier amenities such as a state-of-the-art fitness center, children's play area, gardening spaces, rooftop deck, co-working spaces, and bicycle parking. A Toronto Transit Commission streetcar stop is conveniently located right outside your doorstep. With a 99 out of 100 transit score and a 91 out of 100 walk score, this is the perfect location for commuters and those who love to explore the city. (id:62164)
430 Alder Street E
Haldimand, Ontario
Are you searching for a turnkey home? You wont want to miss out on this fully renovated 3 bed, 2 bath, stunning 2-storey home in the heart of Dunnville. The 1330 sq ft of finished living space offers the perfect blend of charm and modern comfort. Upgrades include a new steel roof, windows, doors, flooring, appliances, electrical, plumbing, HVAC, insulation, drywall, siding, and much more. Enjoy a custom kitchen with quartz countertops, stylish baths, and second-floor laundry. Step out front to fresh landscaping, brand-new concrete driveway & walkway, and covered porch or head to the spacious backyard to unwind on the 14x21 wooden deck or in the updated 20x18 two-car garage. Conveniently located within walking distance to shops, schools, parks, hospital, and the Grand River, with just a 40-minute commute to Hamilton. Unfinished basement provides ample storage and houses utilities. A rare move-in ready opportunity in a mature, tree-lined neighbourhood! (id:62164)
89 Park Avenue
Brantford, Ontario
Charming Century Home with Modern Updates Perfect for First-Time Buyers! Step into timeless elegance with this beautifully updated century home that blends classic character with contemporary comfort. Featuring 4 spacious bedrooms and 2 full bathrooms, this home offers a functional layout thats ideal for growing families or first-time buyers ready to make their move into the market. Soaring high ceilings and large windows flood the space with natural light, highlighting the warm, welcoming atmosphere. The thoughtfully renovated interior pairs original charm with modern finishes, creating a space that feels both stylish and inviting. Enjoy summer days in the fully fenced backyard perfect for kids, pets, or entertaining guests. Located in a family-friendly neighborhood close to schools, parks, and amenities, this home offers the best of both worlds: historic appeal and everyday practicality. Don't miss your chance to own this unique gem! Upgrades (Central air 2021) , (Hot water heater 2024) , shingles (2017), furnace inspected and cleaned (2022) (id:62164)
295 Brant Road
Brant, Ontario
Custom Built in 1983. Same owners for over 40 years. Time to move on. Ideal retirement retreat or fabulous family enclave to raise your kids. Spectacular 11 acres recreational property plush with mature trees, walking trails, manicured lawns, private pond with Gazebo, backyard patio with waterfall and koi fish pond. House is a grand 4000 sq.ft. one level Bungalow ideal for seniors and young families. Income potential with full In-law suite (last year tenant paid $2050/mth). House super insulated. Heating & Cooling from Cold Climate Heat Pumps. Utilities estimated $200/mth!! Incredible opportunity for those seeking environmentally sustainable lifestyle. Surrounded by incredible wetlands catering to a multitude of wildlife including Trumpeter Swans. Million dollar view from family room cathedral style windows. This property outshines in lifestyle choices. Development potential as well! An hour's drive from Toronto. Within proximity to Cambridge, Kitchener, Waterloo. Welcome to a piece of heaven on Earth! (id:62164)
31 Thames Springs Crescent
Zorra, Ontario
2561 sq. Ft. 4 bedrooms & 3 bathrooms single family detached home on 60 X 121 Lot. Custom Triple wide stamped driveway with a 2.5 car garage with natural gas with 60 amp panel.8 car parking. 9 ft. ceiling with 8 ft. doors on main floor. Upgraded baseboard, trim, rounded corners. Upgraded with crown molding on the main & 2nd floor hallway. Spacious primary bedroom with ensuite & W/I Closet. Generously sized bedrooms & bathrooms. Hardwood floors and luxury tiles add a touch of elegance. The open concept Family room showcases a beautiful custom TV wall & Gas Fireplace. The custom-designed kitchen comes with quartz counters, double gas stove and a walk-in pantry. Main floor features a versatile office space that can easily be converted into a potential bedroom or dining area. The Laundry is equipped with a gas hookup. Huge deck with a 12 x 16 Ft Gazebo. Heated, insulated 14 x 20 shed with 60-amp panel. Lawn sprinkler system & fenced yard with 10 ft. & 5 ft. gate. Hurry Up! Wont last long. (id:62164)
125 Vanhorne Close
Brampton, Ontario
Beautifull Sunfilled around 2000sf 4 large bedroom detached home with 4 washrooms in Prestige Mount Pleasant Village. Finished basement with seperate entrance. Modern Open concept main floor layout. Carpet free home. Hardwood and tile on main floor, Vinyl in second floor. Upgraded Kitchen with S/S appliences (Fridge 2024), backsplash and island. Inside Door To The Garage. EV Power outlet. Upgraded hardwood staircase. Huge Master Bedroom With W/I Closet and 5pc ensuite. Large fenced private backyard. Good height finished full basement with large windows, washroom and wet bar. Easily Accessible to public transport (Less than 1 Min to Brampton transit, Go Station 5 Min Drive) and all amenities. 5 min walk to Creditview/ Sandalwood Sportsfields and Creditview Sandalwood Park. 5 min drive to Cassie campbell community centre. 2 min walk to Tribune public school. (id:62164)
16 Campbell Court
Halton Hills, Ontario
Welcome to 16 Campbell Court - a charming, move-in-ready home nestled on a quiet cul-de-sac in one of Acton's most family-friendly neighbourhoods. This beautifully updated residence offers the perfect blend of comfort, space, and convenience for growing families. Step inside to a bright and airy open-concept main floor, featuring a new kitchen that seamlessly flows into the living and dining areas - ideal for family gatherings and everyday living. The primary bedroom boasts a private 3-piece ensuite, while two additional well-sized bedrooms share a full bathroom, providing ample space for everyone. The recently finished basement expands your living space with a versatile office area and a cozy recreation room that walks out to the backyard. With a third full bathroom downstairs, it's perfect for guests or a teen retreat. Enjoy the large backyard that backs onto a serene farm - offering privacy with no rear neighbours. While the front and back yards await your personal landscaping touch, they present a fantastic opportunity to create your dream outdoor oasis. Please note, the side deck requires some repair. Located just minutes from parks, shopping, restaurants, the Acton GO Station, and with easy access to Highway 401, this home combines the tranquility of suburban living with the convenience of city amenities. Don't miss out on this wonderful opportunity to plant your roots in a welcoming community! (id:62164)
3538 Aquinas Avenue
Mississauga, Ontario
Stunning Detached Home Featuring 4+2 Bedrooms And 5 Bathrooms In The Heart Of Churchill Meadows! Enjoy 9Ft Ceilings, New Hardwood Flooring, Fresh Paint, And A Fully Upgraded Kitchen With Pot Lights Throughout. Brand New Bathrooms Add A Luxurious Touch, While The Bright Yet Warm And Airy Feel Of The Home Creates An Inviting Atmosphere. Includes A Whole Home Water System For Added Comfort And Quality. Exterior Boasts Beautiful Stone Interlocking All Around, A Two-Car Garage, And An Extended Driveway With Parking For Three Additional Vehicles. Conveniently Located Near Major Highways, Restaurants, Parks, Schools, And Places Of Worship. Roof Replaced In 2023. Truly A Turn-Key Property You Don't Want To Miss! (id:62164)
Suite 82 - 1036 Falgarwood Drive
Oakville, Ontario
Absolutely Stunning Spacious 3 Bedroom Condo Townhouse 1,367Sq.Ft located in the most desirable area of Falgarwood. Coveted ground floor unit with private terrace. True Pride Of Ownership Is Most Evident! Easy Access To All Amenities. Move in ready home! Ground floor unit is perfect for pet owners and fans of back yard living and entertaining. Prime Complex Location Across Visitor Parking. Close to public schools and GO station, highways, walking trails and grocery stores. Kitchen W/Updated Cabinets & Ss Appls. Sliding Drs W/Shutters(19). Powder Rm W/ Newer Vanity. Master W/ W/I Closet. Up Lvl Laundry W/Steam Front load W/D(18),2 Other Great Size Bedrms- W/I Closet In One & 4Pc W/Soaker. Underground Heated Parking. C/Vac(19)-Rare In This Complex. Carpet Free. Newer Flooring & Cellular Shades(19) Thru-Out. High Speed internet, Water and heated parking included in maintenance fees. (id:62164)
140 Vodden Street E
Brampton, Ontario
This Charming Detached Corner House Offers A Bright & Spacious Living & Dining Area Combined. The Stylish Kitchen, Complete With A Window For Natural Light, Adds To The Home's Appeal. Up On Another Level, You'll Find Three Generously Sized Bedrooms W/ Closets & 1 Full Bathroom. The Fully Finished Basement Is A Standout Feature, Offering 2 Additional Bedrooms, A Complete Kitchen, And A Full Bathroom, With A Separate Entrance For Added Privacy. The Laundry Is Conveniently Located In The Basement As Well. With A Detached Garage And Ample Parking Space For Up To Six Cars, You'll Have Plenty Of Room For Vehicles. The Front And Backyards Provide Plenty Of Space To Create Your Own Beautiful Garden. Situated In A Fantastic Location, This Home Is Just A Short Distance From Schools, Parks, Grocery Stores, And Restaurants For Your Convenience. Don't Miss Out On This Amazing Opportunity! (id:62164)
7 Addington Crescent
Brampton, Ontario
Welcome to 7 Addington Crescent, a charming detached home nestled in a family-friendly neighborhood in Brampton perfect for first-time buyers and savvy investors alike! This move-in ready gem features 3 spacious bedrooms, a bright open-concept layout, and a finished basement with separate entrance, Enjoy modern updates, a stylish kitchen with stainless steel appliances, and a large backyard ideal for entertaining. Located steps from Addington Park, and close to highly rated schools, shopping, transit, and major highways this home checks all the boxes for comfort, convenience, and long-term value. Whether your looking to plant roots or expand your investment portfolio, this one wont last! potential for approx. $5000 rent potential. (id:62164)
3100 The Collegeway
Mississauga, Ontario
A Rare Gem in Prestigious Erin Mills Nestled in the coveted Erin Mills community, this meticulously renovated executive home offers the perfect blend of luxury, comfort, and privacy. Set against a lush, naturalized green space with no front-facing homes, this residence boasts serene views and unparalleled tranquillity. The open-concept main floor features a chef-inspired kitchen with granite countertops, stainless steel appliances, and a custom backsplash, seamlessly flowing into inviting living and dining areas, all highlighted by rich hardwood floors, pot lights, and two fireplaces. The main floor also includes a convenient main floor laundry and a walkout to a fully fenced backyard. Upstairs, 4 generously sized bedrooms provide ample space for relaxation, including a lavish primary suite with a walk-in closet and a spa-like 4-piece ensuite with a fireplace for added luxury. The fully finished basement is an entertainer's dream, featuring two additional bedrooms, a full bathroom, and a large recreation room flooded with natural light from above-grade windows. Exceptional upgrades such as heated flooring in all the washrooms, this home is ready to move in and enjoy. Located within walking distance of top-rated schools, parks, and shopping, and with quick access to highways 403, QEW, 401, and 407, this home offers both convenience and elegance. Welcome home to where luxury lives. (id:62164)
420 Harvie Avenue
Toronto, Ontario
Fantastic Detached Family Home in a Caledonia-Fairbank Neighborhood! This truly custom built home features an open-concept main floor designed for entertaining and everyday living. Enjoy soaring 9-foot ceilings on both the main and second floors, with an impressive 83-inch basement ceiling height. The gourmet modern kitchen is a chef's dream, complete with a large island featuring a quartz waterfall countertop and backsplash, a dedicated coffee station, and direct access to a covered patio. Elegant details include glass railings, 43-inch-wide stairs, pot lights throughout, 5 1/2 inch baseboards, and classic colonial doors. All bedrooms boast double closets, and the convenience of second-floor laundry adds to the home's functionality. Electric blinds on the main floor complement the abundance of natural light streaming in from east and west exposures through numerous windows. The finished basement includes a separate 2 bedroom apartment with ensuite laundry and side access, while the main-floor stairs remain intact for easy conversion back to a single-family layout if desired. Currently rented to reliable tenants at $2,000 per month, who will stay or vacate. Step outside to an amazing backyard oasis featuring patterned concrete, a covered patio with custom millwork, a built-in charcoal BBQ (gas line available), a garden area, and two sheds. Additional amenities include rough-in for a central vacuum system. Located directly across from Charles Caccia Park, enjoy easy access to a playground and wading pool. This home offers the perfect blend of style, comfort, and location - don't miss this exceptional opportunity! (id:62164)
547 Veterans Drive
Brampton, Ontario
Welcome to this beautifully upgraded 4-bedroom, 4-bathroom home offering 2650 sq ft of refined living space in Northwest Brampton. From the moment you walk through the double door entry, you're greeted with style and function. The open-concept main floor features 9-ft ceilings, 2x2 porcelain tiles, rich hardwood floors, and a waffle ceiling with pot lights. A bold black accent wall surrounds the cozy gas fireplace, adding depth and contrast to the space. The custom kitchen is the heart of the home, boasting extended cabinetry to the ceiling, a built-in wall oven, gas cooktop, custom hood with pot filler, and a stunning waterfall quartz island perfect for family living and entertaining. French doors lead to the backyard for seamless indoor-outdoor flow .Upstairs, you'll find continued luxury with 9-ft ceilings, 12x24 upgraded tiles, and hardwood floors throughout no carpet. The primary suite offers a coffered ceiling, his & hers walk-in closets, and pendant lighting. The en-suite features an oversized custom shower and upgraded finishes. Three of the four bedrooms include built-in closets, plus a convenient upstairs laundry room. All bathrooms feature quartz countertops, undermount sinks, upgraded faucets, and taller vanities. Additional highlights include: 8-ft solid shaker-style doors Upgraded baseboards & casings, Mudroom with built-in cabinets, Rod iron staircase pickets, Black hardware & upgraded light fixtures throughout. Side door entrance & cold cellar, and Exterior security cameras. Perfectly located near schools, parks, and everyday essentials this move-in-ready home checks every box. (id:62164)
2411 Saw Whet Boulevard
Oakville, Ontario
Luxury living in Prestigious Glen Abbey, surrounded by Multi-Million dollar homes in a master-planned golf course community, just 5 minutes to Canadas top-ranked Glen Abbey High School, making this the ideal choice for families focused on Education, Lifestyle & Safety. Welcome to 2411 Saw Whet Blvd, a stunning 4 Bed, 5 Bath executive home offering over 4,169 sq. ft. of luxurious living on a premium builder lot, Vastu aligned with park view in front and creek view at the back - rare green space on both sides. The large, private rectangular backyard offers perfect space for a future swimming pool. Featuring over $300,000 in builder upgrades, including: Marble flooring throughout main level, Art niches on both levels, Spa-like bathrooms with accent walls and built-in benches, Glass-enclosed office/den with French doors, Gourmet Bosch kitchen with oversized waterfall island and quartz countertop,10-ft ceilings and floor-to-ceiling windows filling the home with sunlight. The finished Basement offers hardwood flooring, a 3-piece bathroom with full glass shower, large windows, and an excellent theatre and recreational space perfect for family movie nights or entertaining. Enjoy the peace of mind of living in one of Oakville's safest, family-friendly communities, with quick access to top schools, parks, trails, golf, shopping, and highways. A perfect blend of prestige, lifestyle, and family-focused living this is your opportunity to own in one of Oakville's most desirable neighborhoods. Book your private showing today! (id:62164)
3408 Hideaway Place
Mississauga, Ontario
Stunning 4+1 Bedroom, 5 Washroom Detached Home in Prestigious Churchill Meadows! Nestled on a quiet street in the highly sought-after Churchill Meadows community, this beautifully upgraded home offers walking distance to top-rated schools, parks, libraries, and the 9th Line Community Centre (featuring indoor/outdoor soccer, basketball, swimming, cricket & more). Enjoy quick access to Highways 403, 401, QEW, GO Transit, MiWay, major shopping centers, hospitals, and places of worship. Step inside to discover a beautifully renovated kitchen with quartz countertops, custom cabinetry, and upgraded KitchenAid appliances. Pot lights throughout brighten the spacious living areas, including a family room with upgraded hardwood flooring. Every inch is designed for comfort and functionality. The primary bedroom offers a private retreat with an upgraded walk-in closet by Closet by Design and a private balcony overlooking the stunning backyard. The second level is filled with natural light thanks to three custom sky lights, and the entire space boasts fresh carpet, newly renovated washrooms with premium hardware and a private staircase that leads to the garage. The professionally finished basement features a state-of-the-art theatre room (with cinema equipment and furniture included), a spacious recreation area, a large cold room, a separate storage room, fully upgraded washroom, space for a gym and table tennis setup. Perfect for entertaining, the professionally landscaped backyard includes a massive lap pool (swim spa), hot tub, cabana, outdoor lighting, and furniture by Restoration Hardwareall designed to create a luxurious outdoor escape. Enjoy an interlocking driveway with parking for 4 vehicles plus a 2-car garage. And a large front porch for adding charm and comfort. (id:62164)
21 National Crescent
Brampton, Ontario
Welcome to 21 National Cres, Located in the Sought-After Neighborhood of Snelgrove in Brampton! This Beautifully Designed 2-storey Detached Home Offers A Perfect Blend Of Style, Functionality, And Comfort. With 4 Bedrooms And 3 Bathrooms, This 2184 (above grade) Square Foot Home Is Ideal For Families Looking For Convenience And Modern Living In A Child Friendly street. All-Brick, Well-maintained property boasts inviting curb appeal that draws you in. Step inside to discover a tastefully decorated family home featuring Separate Living And Dining Room, Family room Area Perfect For Hosting, White Modern Kitchen With Island/Walkup Breakfast Bar, Modern Lighting Fixture In Kitchen, A Modern Aesthetic Quartz Countertops. VERY Spacious And Natural Lighting.6 Car Parking, Double Car Garage, Nice Stonework Walk Up Entry, Beautiful Porch, Entrance To Garage Through Laundry Room. Beautiful Stone work patio in the backyard .Hot Tub in the backyard room as is. (id:62164)
5956 Chercover Court
Burlington, Ontario
Rare opportunity to own this stunning 4+1 bedroom, 5 bathroom home on a highly sought after family friendly court in the Orchard. The pie shaped pool sized, treed lot has endless opportunities for a pool, play area or an outdoor retreat for family and friends to enjoy. Driving up you will notice the great curb appeal with a custom grand entry door, covered porch and double car garage with inside access. Step inside to a great open concept layout with beautiful high ceilings, large windows for loads of natural light, stylish living, dining and family room with a gas fireplace and TV insert and a 2pc powder room. Leading into the kitchen, you will find a huge island with an induction cooktop (wired for a double oven), an upgraded kitchen featuring quartz counters, stainless steel fridge, dishwasher, gas stove and custom patio doors. The upper level leads to a separate loft area, primary bedroom with an updated 5 piece bathroom, walk-in closet and extra shelving for book lovers; 3 spacious bedrooms, a remodeled 5 pc bathroom (2025) and a convenient 2nd floor laundry room. A thoughtfully designed lower level with a separate entrance boasts a mudroom, cozy living room, 2 pc powder room, laundry room, office/den, full kitchen, bedroom with 3 pc ensuite & walk-in closet which makes it ideal for possible income, multigenerational living in-law or kids retreat to hang out and play or a guest suite. Other upgrades include roof (2018), some windows (2020), Furnace & A/C (2021), Toro 12 Zone In-Ground Sprinkler System, Bali Power Roller Blinds in Living Room, Central Vacuum, Owned Tankless Water Heater, In Floor Heating in bathrooms and mudroom. Minutes to Bronte Creek Provincial Park, trails, great schools and all amenities. (id:62164)
62 Ash Crescent
Toronto, Ontario
Brand new custom built home with tarion warranty in prime south etobicoke, south of lakeshore. Custom home features limestone & brick exterior. Granite countertops & backsplash W/High-end B/I Fisher paykel appliances. Open concept kitchen/family rm 12 ft ceilings walk out to large deck, floating open-riser staircase, skylight, primary bedroom with tall tray ceilings, luxury ensuite bath. 2 additional spacious bedrooms in upper level. lower level has a laundry rm 3 pc bath and finshed rec room W/ W/O to secluded backyard oasis. over 3000 sq ft of finished luxury living space. close to all amenities, step TTC, long branch Go station, the lake & shops/cafes/restos on lakeshore.parks and marie curtis beach. a must see!!! (id:62164)
36 Shanty Bay Road
Barrie, Ontario
Quietly elegant Century Home in the Old East End of Barrie. Centered on a .57 acre lot with a recently built 24X38 shop/garage with a 10ft door to store all your toys / RV, boat/camper. The 3500 Sq Ft home has been renovated in the past 20 years & most recently a stunning Primary Bedroom & Bath & Guest room with Ensuite Bath. Upgrade done in Modern Farmhouse style. The Primary Bdr boasts 2 walk in closets & leads to a large sundeck overlooking Kempenfelt Bay. The Sunroom has a southern exposure with Sunset & some Lake views without the Lake view taxes. The Home has 4 Gas fireplaces to enjoy cozy ambiance in each living area. Work from home in the office of your dreams with 3 windows & Gas Fireplace. Fully fenced in property giving it a private estate feeling. Minutes walking to Johnson Beach & Barrie Yacht Club with North Shore Trail right across the street. Bonus, high attic almost full size of the house can be finished nicely to add extra living space. Multi Residential Zoning possibility with Barrie rezoning plan. **EXTRAS** Some furniture to be negotiable (id:62164)
96 Waverly Heights
Tay, Ontario
Top 5 Reasons You Will Love This Home: 1) Expansive 6,441 square foot home nestled just 20 minutes north of Barrie, Waverley Heights offers the perfect balance of peaceful countryside living with easy access to the Greater Toronto Area, where you will enjoy the serenity of cottage country while being only an hour's commute to the city 2) Added peace of mind of being Energy Star certified and NetZero ready, ensuring maximum energy efficiency and minimal environmental impact 3) Whether you're into water skiing, boating, downhill skiing, snowmobiling, or simply enjoying nature, appreciate being a short distance to Georgian Bay, Wasaga Beach, Orr Lake Golf Club, and nearby ski resorts like Mount St. Louis and Horseshoe Ski Resort 4) The Corsica Homes Copeland Farmhouse Model delivers five generously sized bedrooms and five luxurious bathrooms, with modern, smart-home technology, surround-sound wired speakers, and thoughtfully designed spaces 5) Ideally located between Barrie, Wasaga Beach, and Midland, with all the essential amenities just a short drive away. 4,160 above grade sq.ft. plus a finished basement Visit our website for more detailed information. (id:62164)
8 Petch Crescent
Aurora, Ontario
A breathtaking 4-bedroom family home backing onto a tranquil ravine, complete with a walkout basement. Situated on a quiet street in one of Auroras most coveted neighborhoods, this home offers incredible curb appeal and nearly 4,500 sqft of finished living space. Blending classic elegance with modern luxury, the open-concept main floor is perfect for entertaining, featuring gleaming hardwood floors and an upgraded kitchen with stainless steel appliances, a built-in double oven, and a gas stove. The spacious breakfast area offers stunning views of the lush ravine, ensuring complete privacy and tranquility. A concrete walkway leads from the side of the home to the walkout basement, which includes a bedroom, eat-in kitchen, gas fireplace, and its own separate laundry area. The expansive backyard is ideal for family BBQs and outdoor relaxation, while the walkout deck allows you to fully enjoy the breathtaking natural surroundings. The driveway provides ample parking with space for four vehicles, as there is no sidewalk. This home is truly a must-see schedule your viewing today and step into your dream home! (id:62164)
10 Heathmore Court
Markham, Ontario
Welcome to 10 Heathmore Court situated on a quiet, family-friendly street in prestigious Unionville. This spacious and well-maintained home is ideal for multigenerational living, offering both open gathering areas and private spaces for relaxation.The main floor features a cozy sitting room that flows into a formal dining area, perfect for entertaining. The thoughtfully designed kitchen includes ample cabinetry, a functional layout, and a dedicated coffee bar. The bright eat-in area overlooks the backyard and walks out to a peaceful outdoor space. A generous family room with a fireplace, private office, and powder room complete the main level.Upstairs, the sun-filled primary suite offers a comfortable sitting area, large windows, and a 5-piece ensuite. Three additional bedrooms with hardwood floors and ample closet space share a well-appointed 4-piece bath.The fully finished basement provides excellent flexibility, complete with a second kitchen, spacious living area, three bedrooms, two bathrooms, and plenty of storage perfect for extended family, guests, or potential rental income.All set in a sought-after neighbourhood close to top-ranked schools including St. Justin Martyr (ranked #1), parks, transit, and amenities. A rare opportunity in one of Unionville's most desirable enclaves. (id:62164)
132 Terry Clayton Avenue
Brock, Ontario
Discover the perfect blend of comfort, style, and location in this beautifully maintained 3-bedroom all brick bungalow just steps from Lake Simcoe and the charming amenities of a quaint small town. This lovely 6 year new home features 3 spacious bedrooms and an upgraded kitchen with modern finishes, perfect for home chefs and entertainers alike. The open-concept layout is bright and airy, anchored by a cozy wood stove that fills the home with warmth and character. Enjoy a private backyard retreat on a picturesque ravine lot, perfect for relaxing or entertaining. The oversized 2-car garage includes new garage doors and plenty of space for your vehicles and storage needs. A massive unfinished basement with a rough-in for a washroom offers endless potential to create additional living space tailored to suit your needs. Whether you're looking to downsize, invest, or find your forever home, this rare bungalow offers peaceful living with town amenities and lakeside leisure just steps away. This home has it all! Don't miss this rare opportunity to own a solid, thoughtfully upgraded home in a peaceful, natural setting. (id:62164)
19 Coronet Street
Whitchurch-Stouffville, Ontario
Welcome to 19 Coronet Street. This updated 4-bedroom, 4-bathroom offers approx 2500 sqft of living space! A perfect opportunity for families, upsizers, or down-sizers looking for a TURNKEY home in a welcoming community. Tucked away on a quiet, family-friendly street combining comfort, function, and charm. The interlocked driveway accommodates up to 4 cars, adding to the homes curb appeal and practicality. Inside, a bright and open layout creates seamless flow throughout the main floor. Pot lights & hardwood floors enhance the modern feel, while the dining area opens into the spacious eat-in kitchen, perfect for everyday living and effortless entertaining. From here, enjoy backyard views that bring in natural light and a sense of connection to the outdoors.Adjacent to the kitchen, the cozy family room features a striking accent wall, creating an inviting space for gatherings or quiet evenings at home. Upstairs, discover four generous bedrooms, each filled with natural light. The primary suite offers a private retreat with a walk-in closet and beautifully appointed en suite. The additional bedrooms are ideal for children, guests, or a home office, with a second full bathroom completing the upper level.The finished basement adds valuable living space, featuring a 4-piece bathroom, dedicated laundry area, and ample storage. Whether used as a rec room, gym, or guest suite, this level adapts to your lifestyle. Located within walking distance to top-rated schools (Harry Bowes & St. Brigid), nearby parks, splash pads, and an outdoor skating rink, and just minutes from Stouffville's vibrant Main Street with shops, cafés, and restaurants this home delivers the complete package. (id:62164)
1391 Butler Street
Innisfil, Ontario
Welcome to 1391 Butler St., a beautifully maintained home in the heart of Innisfil. From the moment you arrive, this home makes a lasting impression with its fresh landscaping, clean lines, and welcoming front entry that sets the tone for what's to come. Inside, you'll find a warm and spacious interior filled with natural light. The thoughtfully designed layout offers generous living space, perfect for families or those who love to entertain. The kitchen features modern appliances and ample storage, making meal prep a breeze. Upstairs, you'll find three well-sized bedrooms and two full bathrooms. The primary suite serves as a private retreat, complete with a luxurious 5-piece ensuite, walk-in closet, and Juliette balcony ideal for unwinding at the end of the day. Step outside and enjoy a peaceful backyard featuring a charming pergola that creates the perfect setting for relaxing mornings or evening get-togethers. Located in a friendly neighborhood close to parks, schools, and local amenities, this home offers the perfect backdrop for making lasting memories. Bonus features include high ceilings, a BBQ gas hookup, and the convenience of no sidewalk in front. Don't miss your chance to make this delightful property your own, schedule a private showing today! (id:62164)
154 Tower Drive
Toronto, Ontario
Welcome to 154 Tower Dr - a very beloved home cherished by the same family for nearly 45 years and ready for its next chapter. This charming 3+1 bed, 2 bath home offers a warm and inviting layout. Step into a comfortable and well-laid out home, flooded with natural light from large picture windows. Hardwood flooring runs throughout the main level, adding timeless character. The kitchen right next to with the dining space, brings a cozy ambience that's perfect for everyday living and entertaining. The main floor features 3 spacious bedrooms with generous closets and large windows. The fully finished basement comes with its own separate entrance. Featuring its own kitchen, bedroom (potential for a 2nd bedroom), and spacious rec room with a fireplace, its perfect for multi-generational living or as a potential rental suite. The basement includes updated flooring, windows, doors, and paint. Located on the desirable side of the street, the backyard is a rare gem - backing onto lush green space for added privacy and peaceful views, so you're not backing onto other homes but onto nature itself. Enjoy the bounty of two mature pear trees offering juicy fruit all summer long. Nestled in a friendly community filled with families and retirees, this neighbourhood is known for its sense of community and charm. Conveniently located near great schools, parks, shopping, places of worship, Hwy 401, the DVP, and within walking distance to public transit on Warden & Lawrence. Whether you're looking for a family home or a smart investment, 154 Tower Dr offers it all. (id:62164)
112 - 1715 Adirondack Chase
Pickering, Ontario
Fantastic end-unit townhome features the living room and kitchen on the main level. The layout is well thought out and there is only one set of stairs. Boasting 1126 square feet, this is one of the largest units on Adirondack Chase. Direct access to the garage from the home and conveniently located close to the kitchen and main living area. The private driveway and garage, allow for parking 2 cars. This home has been very well cared for by the owners. The main floor is a large, open space, featuring 9-foot ceilings. The kitchen, while having lots of storage space is bright and inviting with the breakfast bar island providing extra seating for entertaining. Pot lights on the main floor give a modern vibe and tons of lighting and showcase the stainless steel appliances. The main floor also has wide-plank laminate flooring and a nice-sized balcony providing an outdoor space for barbeque cooking and relaxing. The main floor also has a 2-piece powder room and upgraded hardwood stairs to access the garage and lower level. The brand new (2025) washer and dryer is located perfectly beside the 2 large bedroom spaces. The primary bedroom has ample closet space and direct access to the full 4-piece washroom and the 2nd bedroom has a home office nook perfect for a desk space. There are 2 entrances to the home and easy access to garbage/recycling/green bin pickup on your driveway. Lots of storage throughout the home. This home Is move-in ready and perfect for first-time buyers, investors as well as down-sizers. (id:62164)
12 Bingley Road
Toronto, Ontario
Welcome to 12 Bingley Rd A Spacious 4+3 -Bedroom Home in Morningside Heights! Beautifully maintained detached home offering 4 bedrooms upstairs and a 1400 sq ft 3-bedroom finished basement with separate entrance, kitchen, laundry, and rental potential. Ideal for large or multi-generational families. Features include 4.5 bathrooms, hardwood & ceramic flooring, stainless steel appliances, gas fireplace, Nest thermostat, and walkout to fenced backyard. Located within 2 km of both a church and Hindu temple, and close to top schools, U of T (Scarborough), Centennial College, Toronto Zoo, Hwy 401 & transit. Basement currently rented for $3,000/month tenant vacating June 30.Dont miss this rare opportunity! (id:62164)
44 Arkona Drive
Toronto, Ontario
Welcome To A Home That Truly Stands Out From The Rest! This Charming And Distinctive 3+1 Bedroom, 2 Bathroom Raised Bungalow Has Been Proudly Owned And Meticulously Cared For By Its Original Owner. Nestled On A Rare Premium Pie-Shaped Lot, This Home Offers Incredible Versatility And Flexibility For Todays Modern Family. The Main Floor Boasts Three Generous-Sized Bedrooms, Upgraded Hardwood Flooring Throughout The Open-Concept Living And Dining Spaces, And Large Upgraded VinylBuilt Windows That Envelope The Home With Warm, Natural Light. What Truly Sets This Property Apart, Is The Endless Possibilities That The Lower Level Provides. Featuring A Walk-Out Basement, An Additional Separate Side Entrance, And Your Very Own Bright, Airy Four-Season Solarium Perfect For Year-Round Enjoyment, Look No Further. The Lower Level Offers Excellent Rental Potential, Comfortable Multigenerational Living, Or An Extended Area For Your Growing Family To Enjoy. This Property Also Offers An In-Ground Lawn Sprinkler System For Easy And Convenient Outdoor Maintenance. Whether You're A Family Looking For Room To Flourish, An Investor Seeking Strong Rental Income, Or Someone Searching For A Home Full Of Warmth, Flexibility, And Character, This Property Delivers. Located Just Steps From Highway 401, Schools, Parks, Shopping, Hospital And Essential Amenities, This Is A Rare Opportunity To Create Lasting Memories In A Home That's Anything But Ordinary. Pride Of Ownership Shines Throughout Don't Miss Out On This Incredible Home! (id:62164)
1212 - 2050 Bridletowne Circle
Toronto, Ontario
Fantastic location combined with an exceptional floor plan. 1250 sq ft as per mpac. ~Very Rare - 2 Full Bathrooms and 2 Side-by-Side Parking Spaces!~ Lots of natural light with unobstructed south views from every window. 3 spacious bedrooms - Primary bedroom includes walk-in closet and 4-piece ensuite bathroom. Large laundry room doubles as the perfect storage space. Updated kitchen includes granite counters and tiled backsplash. Enjoy the views on the spacious open balcony. Property is currently undergoing extensive updates; Photos include artist renderings of future plans. Maintenance Fee Includes: Heat, Water, Building Insurance, Common Elements and Parking. Building features include Security, Outdoor Pool, Gym, Billiards Room and Party Room. Minutes To Hwy 401/404, Transit, Schools, Hospital, Shopping Mall, Library and Parks. Priced to go, don't miss it! (id:62164)
536a Eglinton Avenue E
Toronto, Ontario
Welcome to CORE Modern Homes an exclusive enclave of just seven architecturally striking residences in the heart of Leaside. This Luxury modern 'Corner Unit' townhome blends minimalist design with exceptional functionality, featuring a grey brick and dark wood façade, oversized angled windows for abundant natural light, and a thoughtfully designed layout ideal for family living. Highlights include a stunning floating staircase enclosed in glass, an open-concept main floor with expansive living/dining areas, a full chefs kitchen, and a private Terrace and additional upper deck perfect for entertaining. The home includes 3 spacious bedrooms including a serene primary suite occupying its own level, plus a versatile loft space and Office space on ground fl. Located steps to Bayview & Eglinton, top schools, parks, and transit. Urban living with a refined edge! Heated Floor on Main fl LivingRoom Area, 2nd Ensuite Bathroom. Easy maintenance with low POTL fee. Walking distance to Sunnybrook Hospital (5 min driving). (id:62164)
19 Ridley Boulevard
Toronto, Ontario
Exceptional 4+1 Bedroom Modern Custom-Built Home in Prestigious Cricket club neighborhood! Thoughtfully designed with luxurious features throughout, including an elevator, Control4 Smart Home system, heated foyer, basement floors, and all bathrooms. Enjoy the convenience of snow-melt systems on the driveway and front porch. Chef-inspired kitchen with top-of-the-line appliances, spacious principal rooms, and a soaring high-ceilings. Walk out basement complete with a nanny suite and sleek wet bar and gas fireplace. Step outside to a stunning multi-level deck and relax in the private hot tub perfect for entertaining year-round. A rare blend of sophistication, comfort, and smart design. Short Walk To Ttc, John Wanless P.S. The Cricket Club And Shops And Restaurants On Yonge St. (id:62164)

