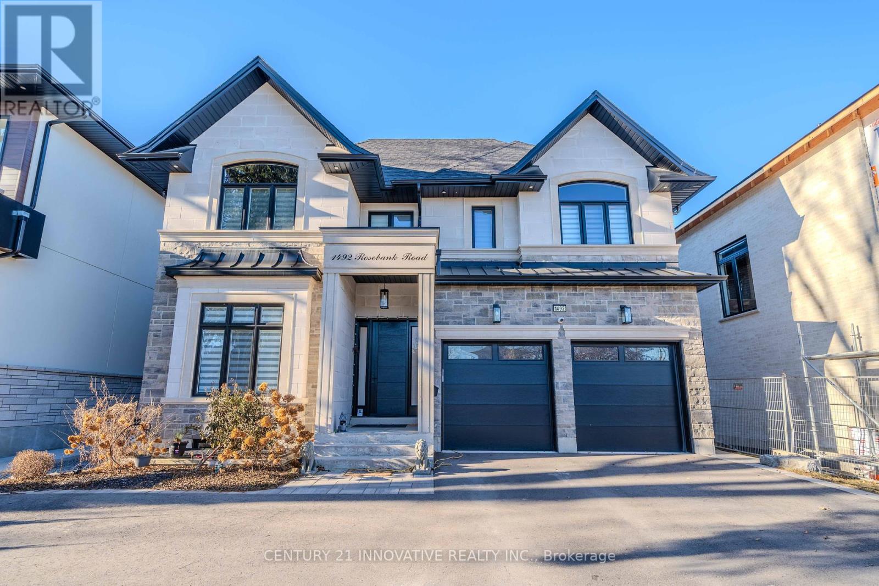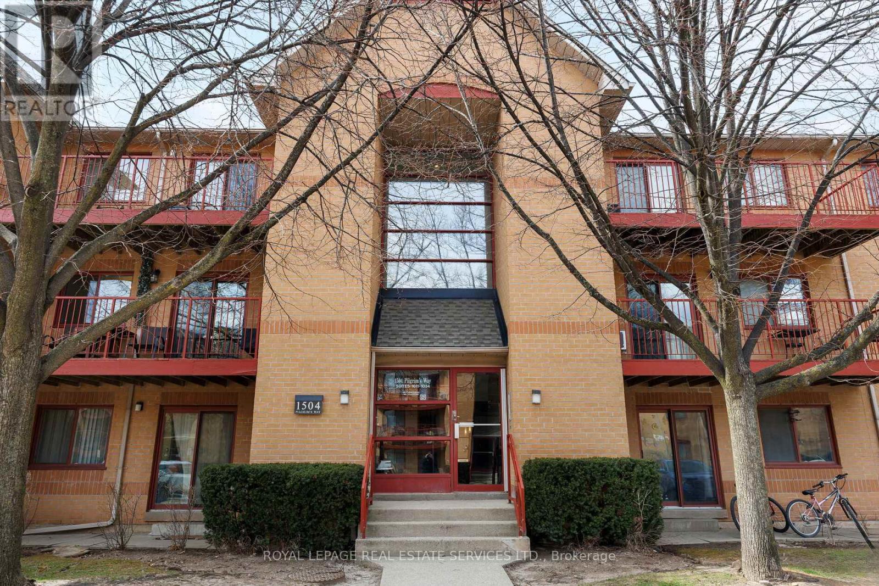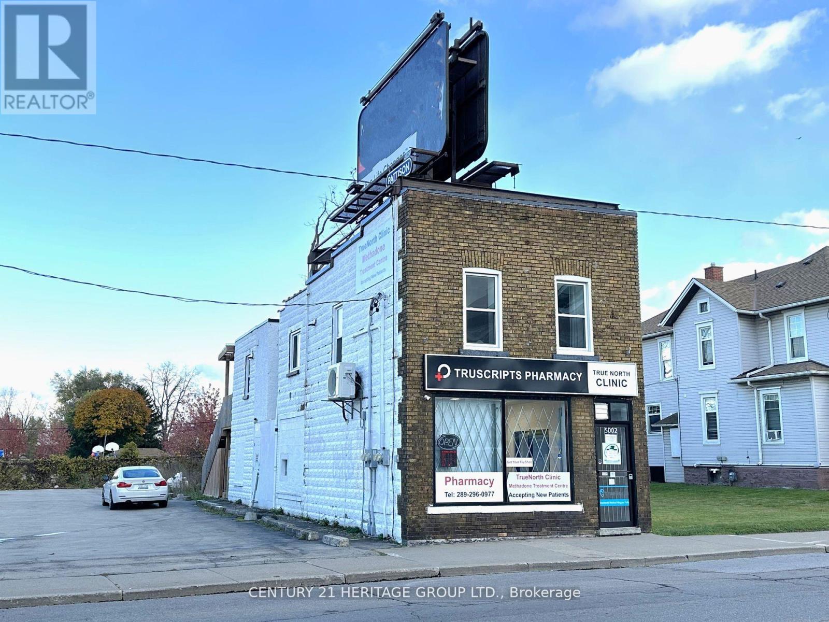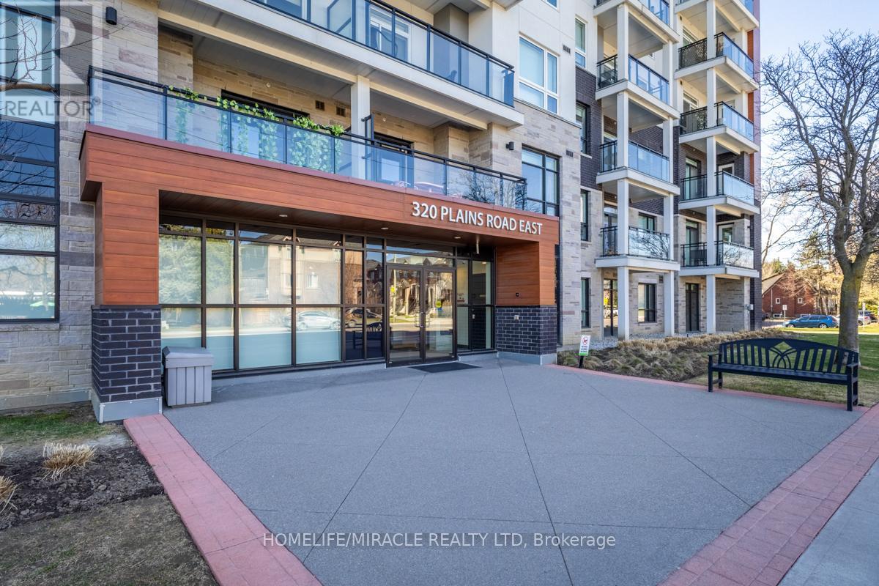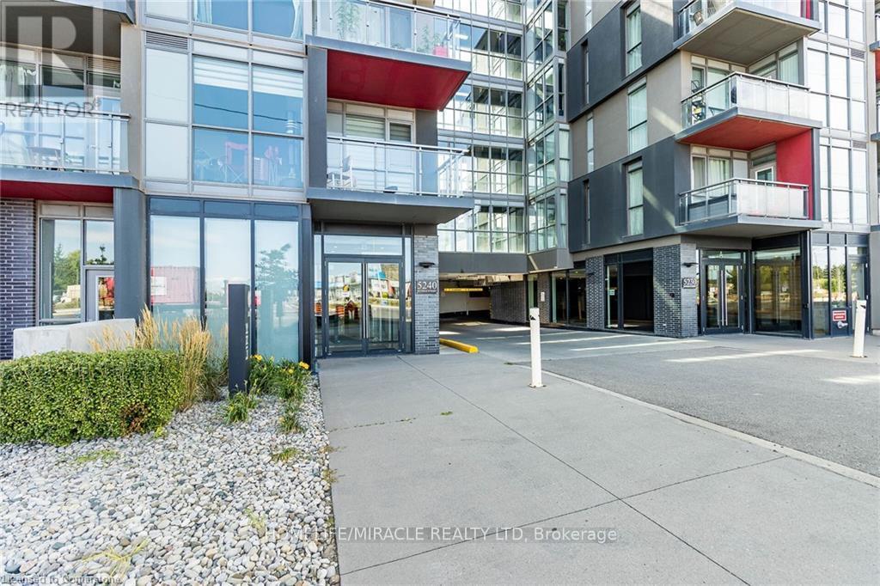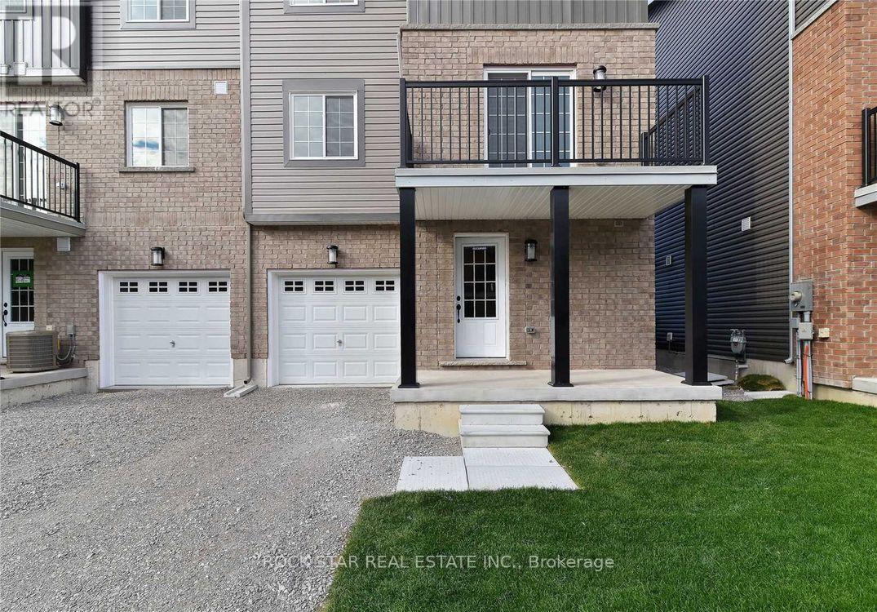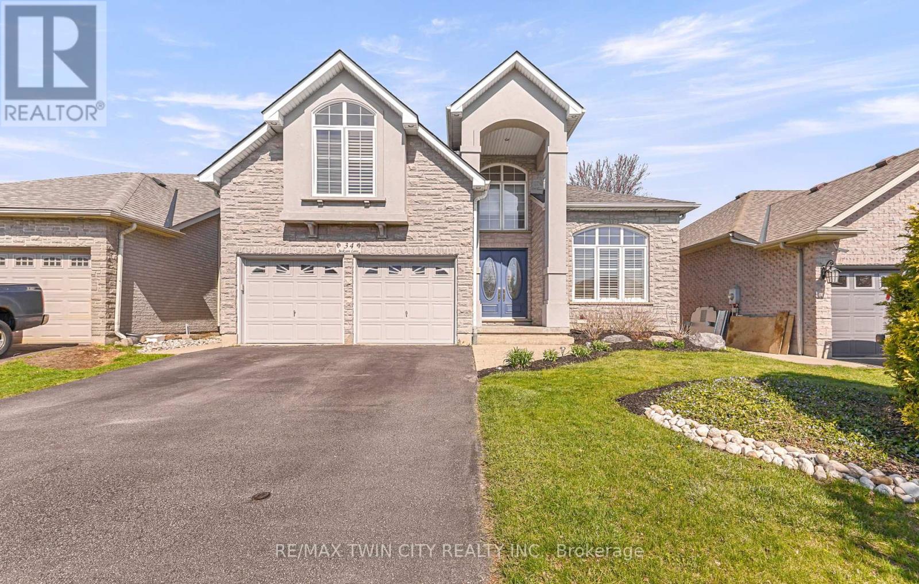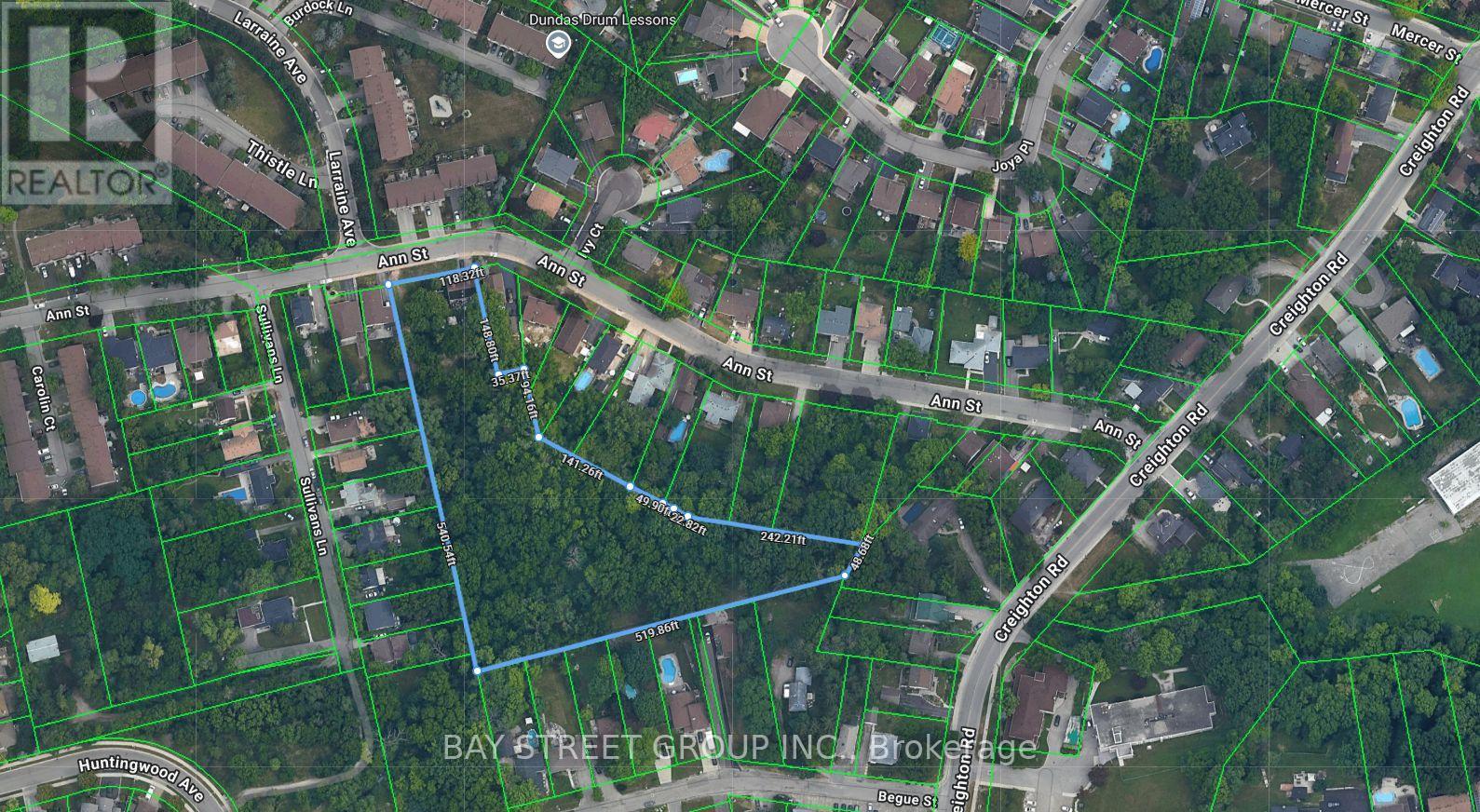We Sell Homes Everywhere
1492 Rosebank Road
Pickering, Ontario
2y old luxury home on premium 50ftx218ft lot on one of Pickerings most sought-after streets.Approx 6,000sqft of living space, this home redefines luxury with meticulously designed interiors & exceptional craftsmanship.Equipped with 6 security cameras,inbuilt main-floor speakers, Elegant finishes thruout - panelling, coffered ceilings, tiled floors,rich hardwood floors on main & upper floors & laminate in the entire bsmt. 4 fireplaces.4 large bdrms, each w/own walk-in closet & private ensuite bthrm.Master bedroom features 2 oversized closets,fireplace&private balcony. Gourmet kitchen w/ top-tier built in stainless steel appliances,quartz countertops, B/I coffee machine, spacious center island, Custom hood fan. Magnificent family room w/ 20 feet cathedral ceilings & abundance of natural light streaming through its impressive oversized windows. Enhanced w/custom millwork, coffered ceilings, & a cozy fireplace. The main floor also includes a dedicated home office & a grand entryway w/custom tiles thruout. 2nd floor includes a skylight, cozy nook & separate laundry.Massive&stunning upgraded backyard oasis w/ stylish patio & tons of privacy. 3-car tandem garage w/expansive driveway.Park up to 10 vehicles, with an upgrade of 2 additional spots.Fully finished basement w/separate entrnce, 2 bdrms, kitchen, laundry & 3pc bath ideal for a potential in-law suite.Impeccable high-end laminate floors & 9ft ceilings in bsmt. Additional room that can be a 3rd bdrm/home office.Prime Location:nestled in one of Pickerings most prestigious neighborhoods - the perfect balance of luxury and convenience. Enjoy proximity to schools, beautiful parks,shopping,dining,easy access to major h/ways for seamless commuting! *EXTRAS* All furniture included! Top of the line B/I Appliances: main floor Fridge,Wall Oven,Microwave,Range,DW,CoffeeSystem, Under counter Beverage Center,Washer,Dryer.Bsmt Fridge,Stove,DW,Washer,Dryer,Microwave Hood. Tarion Warranty Included. (id:62164)
303 - 231 Bayview Drive
Barrie, Ontario
2290 s.f. of office space available in a professional office building (can be divided). Building is wheelchair accessible with elevator. Common area washrooms in corridor. Plenty of parking. High Traffic area. Close to Park Place shopping, restaurants, Cineplex. Easy access to Highway 400. Across from Recreational Centre. Minimum 3 year Lease. Utilities included in TMI. Annual escalations. (id:62164)
13 - 431 Bayview Drive
Barrie, Ontario
2443 s.f. Industrial office space at the corner of Bayview & Churchill. 1 Drive in door. Across from Park Place with shopping, restaurants and easy access to Highway 400. High traffic area with plenty of parking and great exposure. $17.00/s.f./yr + TMI $8.50/s.f./yr + HST. Annual escalations. Tenant pays utilities. (id:62164)
1021 - 1504 Pilgrims Way
Oakville, Ontario
Experience stylish, low-maintenance living in this professionally renovated 3-bedroom, 1.5-bathroom condo, ideally located in the heart of Glen Abbey one of Oakvilles most sought-after, family-friendly neighbourhoods. Surrounded by scenic nature trails, parks, and playgrounds, and situated within the highly ranked Abbey Park High School catchment, this move-in-ready home offers approximately 1079 sq. ft. of beautifully updated living space designed for modern comfort. Every detail has been thoughtfully curated, from the wide-plank laminate flooring and oversized marble-look tiles to the custom cabinetry, upgraded lighting, and deluxe stainless steel appliances. The sun-filled, south-facing living room features a striking corner wood-burning fireplace and a walkout to a generous balcony with composite wood floor tiles and a walk-in storage room. Entertain effortlessly in the open-concept dining area and custom kitchen with quartz counters, sleek white cabinetry with contrasting woodgrain built-ins, and a raised breakfast bar. The primary suite offers an upgraded walk-in closet with custom organizers and a chic renovated 2-piece ensuite, while the luxurious main bath showcases spa-inspired finishes and a deep soaker tub/shower combination. Enjoy the added convenience of in-suite laundry and underground parking. Walk to Pilgrim Wood Elementary School, Abbey Park High School, Glen Abbey Community Centre, shops, dining, and everyday amenities at Abbey Plaza all within minutes plus commuters will love the quick 4-minute access to the QEW/403. This is Glen Abbey condo living at its finest! (id:62164)
5002 Victoria Avenue
Niagara Falls, Ontario
Sale of Building. Attention Investors! Fantastic Opportunity To Own A Turn Key Mixed Use Commercial Building In The Heart Of Niagara Falls Tourist District With GC Zoning. The Building Offers A Wonderful Ground Floor Retail Space Currently Set Up As A Pharmacy Along With 3 Separate One Bedroom Apartment Units, Each With Their Own Kitchen & Bathrooms. Retail Space & 3Apartment Units Offer Great Rental Income For Long Term Lease Or Year Round AirbnbOpportunities That Can Offer A Cash Flow Positive Investment. All Units Have Been Recently Renovated & Have Hydro Metered Separately. Current Lease In Place For Roof Signage Company For Additional Income. Conveniently Located Close To The Falls, Clifton Hill Tourist Area, Casino, Restaurants & Entertainment, University of Niagara Falls Canada. Easy Access To QEW Highway & Walking Distance To Niagara Falls GO Station. Schedule A Showing Today! **EXTRAS** All Existing Furniture And Equipment In Retail and Residential Units. Buyer To Assume Existing Signage Lease. (id:62164)
204 - 320 Plains Road E
Burlington, Ontario
Exceptional Corner Unit 2-Bedroom 2-Bathroom Condo with Sprawling 80 sq. ft. Terrace! Welcome to Unit 204 at Rosehaven built Affinity Condos, one of the only units with a large terrace, suited for entertaining your guests with cocktail parties, or enjoying your morning coffee in the fresh air. The unique corner position with no neighbors below and only one neighbor to the side creates an exceptionally quiet, private sanctuary for serene family time or peaceful relaxation after a busy workday. Entry closet and 2nd Bedroom closet boost custom shelving's for maximized storage - a small detail that makes everyday living so much more convenient. Dedicated Laundry closet provides additional room for storage. Master bedroom has its own Walk-In closet with 2 large windows bringing in direct sunlight. Ideal for growing families, retirees, working professionals this unit sits directly across from multiple Elementary & Public Schools. The building has a Dentist and an Animal Hospital downstairs. Aldershot Arena ice rink is 2 minutes away for weekend skating adventures. Enjoy the convenience of public transit at your doorstep, major grocery stores and shopping malls within a 5-minute drive, and quick access to the QEW and 407 highways. Vibrant Downtown Burlington waterfront with a great night life is a short 10-minute stroll away, offering beautiful walking trails and parks for family outings. Building amenities include a Gym, Yoga Room, a spacious Roof Top Terrace BBQ area & a Games Room creating the perfect blend of private and shared spaces for your family to thrive. Don't miss this opportunity to secure a home that combines indoor comfort, outdoor living, and an unbeatable family-friendly location in one of Burlington's most sought-after neighborhoods. (id:62164)
B414 - 5240 Dundas Street
Burlington, Ontario
Welcome to the prestigious Link Condos, where iconic European-inspired architecture meets contemporary luxury. This upgraded one-bedroom unit in the award-winning ADI Link building boasts sleek modern finishes and an array of indulgent amenities designed to elevate your lifestyle. Enjoy serene ravine views from the rooftop terrace, perfect for entertaining or relaxing in style. Host memorable gatherings in the state-of-the-art demonstration kitchen or unwind with world-class spa amenities, including a sauna and a fully-equipped fitness center. Ideally located adjacent to Bronte Creek and just steps away from shops, dining, and easy access to major highways and transit, this residence offers unparalleled convenience. Additional on-site conveniences include a family clinic, pharmacy, and dentist within the main level commercial area. (id:62164)
754 Cope Road
Welland, Ontario
Welcome to this brand-new bungalow set on a sprawling 67-acre estate in Welland. This property offers an open-concept living space featuring a large bedroom and a four-piece bathroom. There is an unfinished walkout basement, ready for your personal touch, with all hookups in place for easy completion. Convenience is key with a large laundry room leading directly into a spacious two-car garage, ensuring no steps for ease of access. The home includes top-of-the-line features including a dual-sided gas fireplace, heated floors, pine trim, black trim windows, remote-controlled blinds, and a backup furnace. The property faces west and backs onto the east, providing picturesque views. In addition to the beautiful home, the land features a large barns and 10 acres of bush, making it a unique opportunity to own a vast expanse of land with a newly built house. Don't miss out on this rare find! (id:62164)
18 Andean Lane
Barrie, Ontario
Located in the sought-after Bear Creek Ridge community, this end-unit townhome has three-bedroom plus den, offers modern finishes and a functional layout. Minutes from Mapleview Drive, shopping, dining, parks, trails, schools, and the newly revamped Barrie waterfront, with quick access to Highway 400 for an easy commute to the GTA, Collingwood, Wasaga Beach, and Muskoka. The entry-level foyer includes a powder room, laundry, storage, and direct access to the garage. The main floor features an open-concept design with a spacious living area, a bright den with a barn door ideal for a home office, and a contemporary kitchen with ample counter space, island seating, and stainless steel appliances. A walkout to a large private balcony provides additional outdoor space. The upper level offers three well-sized, carpeted bedrooms with closets and large windows that bring in plenty of natural light. Parking for two vehicles includes a private driveway and a garage with an automatic opener. While the home does not have a backyard, a nearby parkette offers a family and pet-friendly outdoor space. (id:62164)
34 Jackson Lane
Brantford, Ontario
A Stunning Custom-Built Executive Home with an In-Law Suite! This beautiful Zavarella built home sits on a quiet street in one of Brantfords most sought-after neighbourhoods and has a spacious in-law suite for extended family with its own separate entrance. Pride of ownership is evident in this elegant stone and stucco home with a covered front step leading to the grand double door entrance to an inviting foyer for greeting your guests with an 18 high vaulted ceiling, a bright living room with hardwood flooring, a formal dining room for family meals, a gorgeous new custom kitchen with quartz counters, tumbled marble backsplash, floor-to-ceiling soft-close cupboards and drawers, a huge island that seats 8 people, a pot filler, a coffee/smoothie bar, high end stainless steel appliances, and patio doors with built-in blinds that lead out to the private patio in the tranquil backyard. The kitchen is open to the large family room with pot lighting, California shutters, hardwood flooring, and a corner gas fireplace, an immaculate 2pc. bathroom, and a convenient main floor laundry room completes the main level. Upstairs youll find a massive front bedroom with more hardwood flooring and an abundance of natural light, a pristine 4pc. bathroom with tiled flooring and a long vanity with a quartz countertop, a large master bedroom that enjoys a walk-in closet and a private ensuite bathroom with a jetted tub and a separate walk-in shower, and theres also a big storage room on the upper level. The basement offers a spacious in-law suite for extended family that can be accessed by 2 different staircases/exits with a high ceiling, large windows that allow for lots of natural light, a modern kitchen, pot lighting, attractive flooring, a good-sized bedroom, an updated 3pc. bathroom, and plenty of storage space. Within walking distance to parks, schools, shopping, Tim Horton's, grocery stores, restaurants, and a golf course. Book a private viewing for this exceptional home! (id:62164)
412 Hagan Street E
Southgate, Ontario
EXTRA DEEP LOT 48 x 211!! Don't Miss Out On This Incredible Opportunity In The Neighbourhood! This Beautiful Detached Home Is Move-In Ready and Located In A Highly Desirable Area. The Property Features Separate Living, And Dining Rooms, Along With A Spacious Eat-In-Kitchen Perfect For Family Gatherings. On The Second Floor, There Are Four Generously Sized Bedrooms. The Home Offers Parking For Six Cars. This Property is a Must-See! (id:62164)
59-61 Ann Street
Hamilton, Ontario
Attention developers, investors and builders! 3+ acre lands! in quiet Dundas! Existing house was extensively renovated. Walk up basement with separate entry. Severance was conditionally approved before (expired). Property being sold AS IS. Buyer and/or Buyers Agent to do their Due Diligence. (id:62164)

