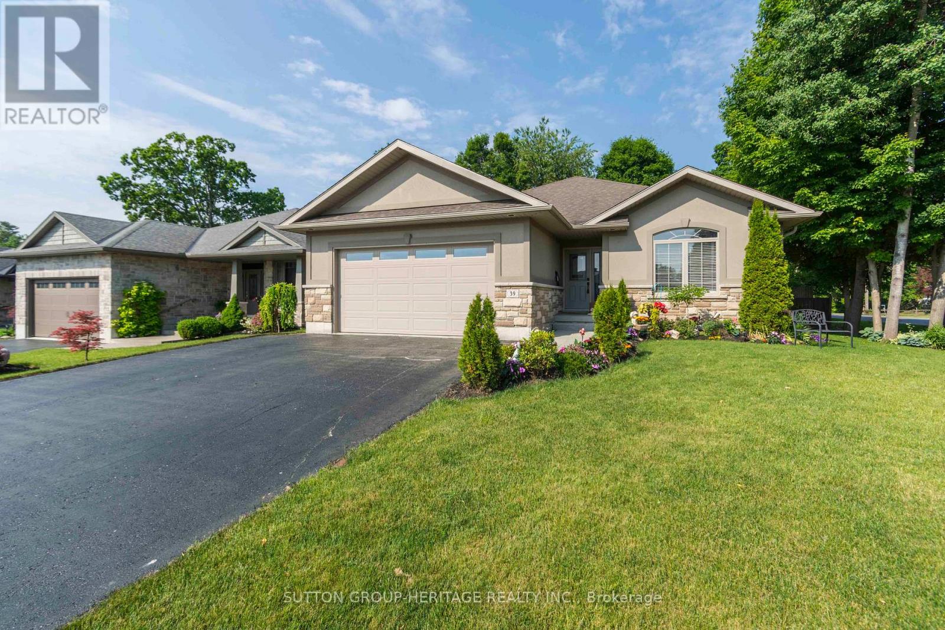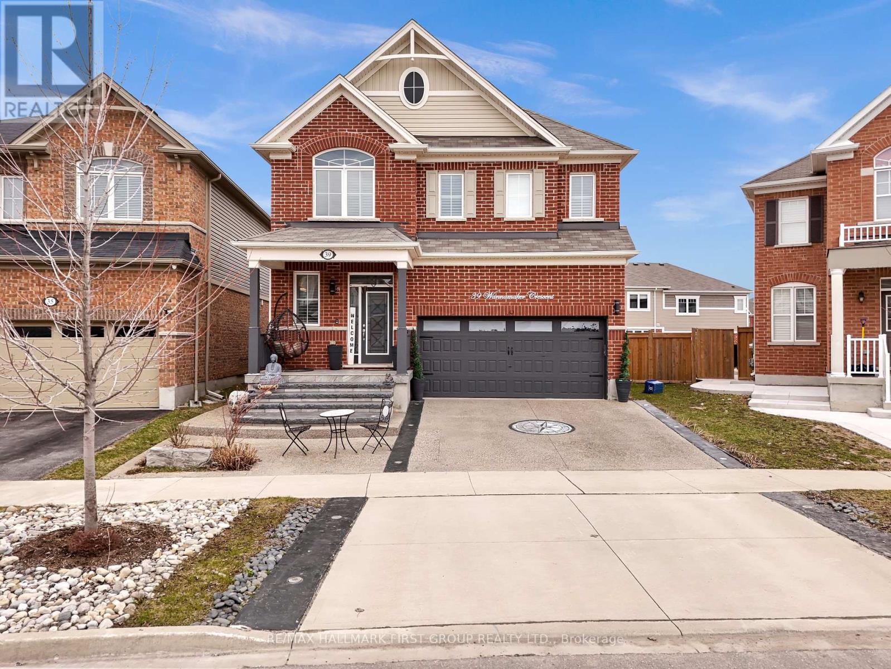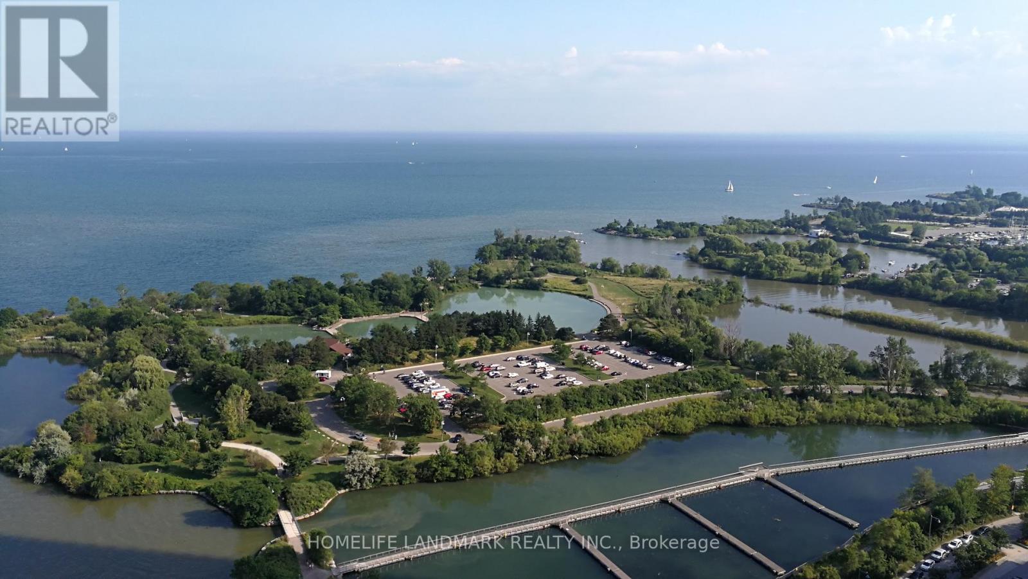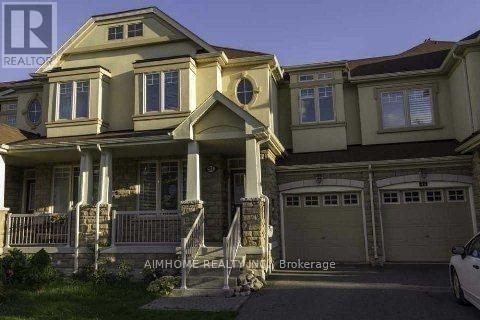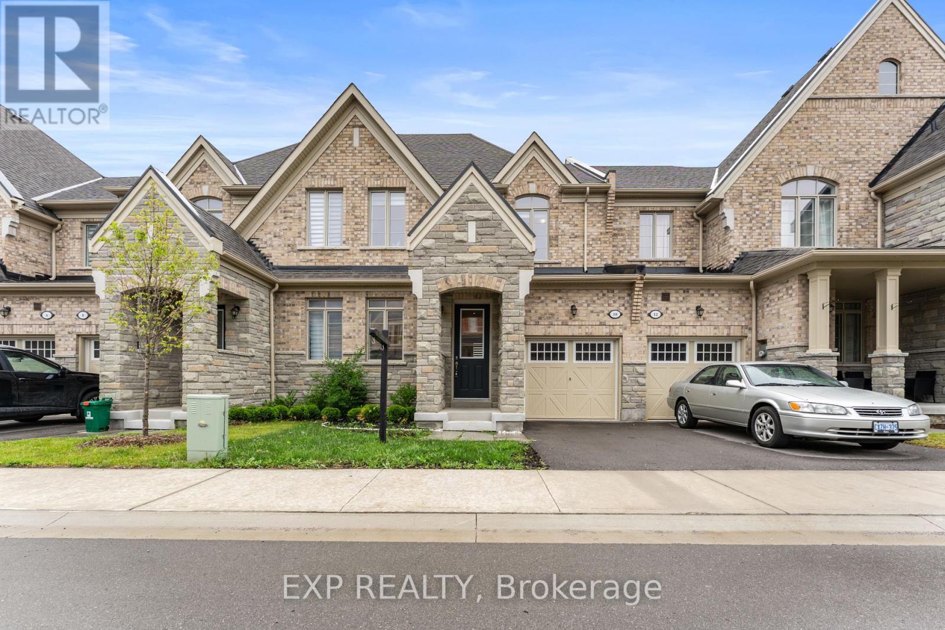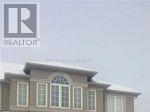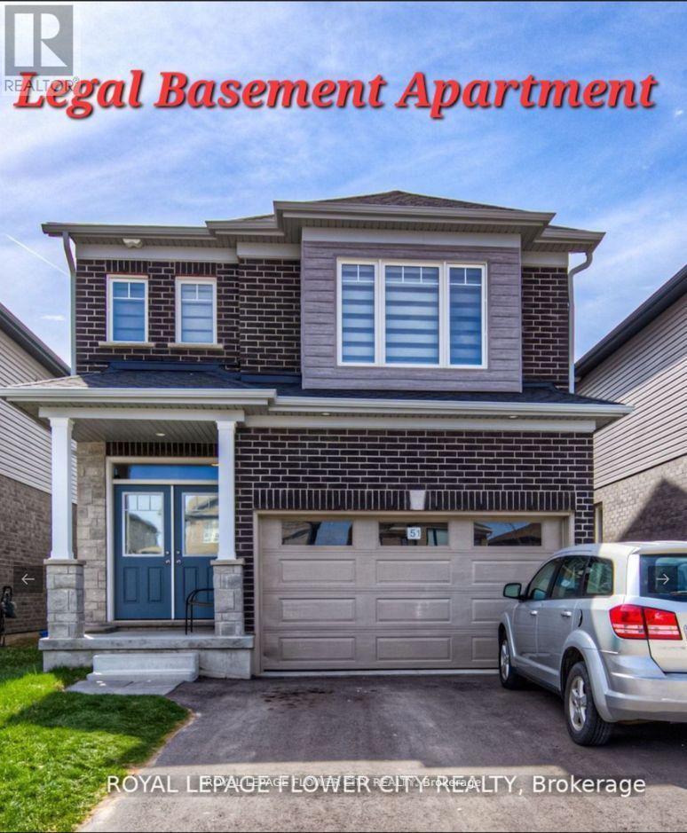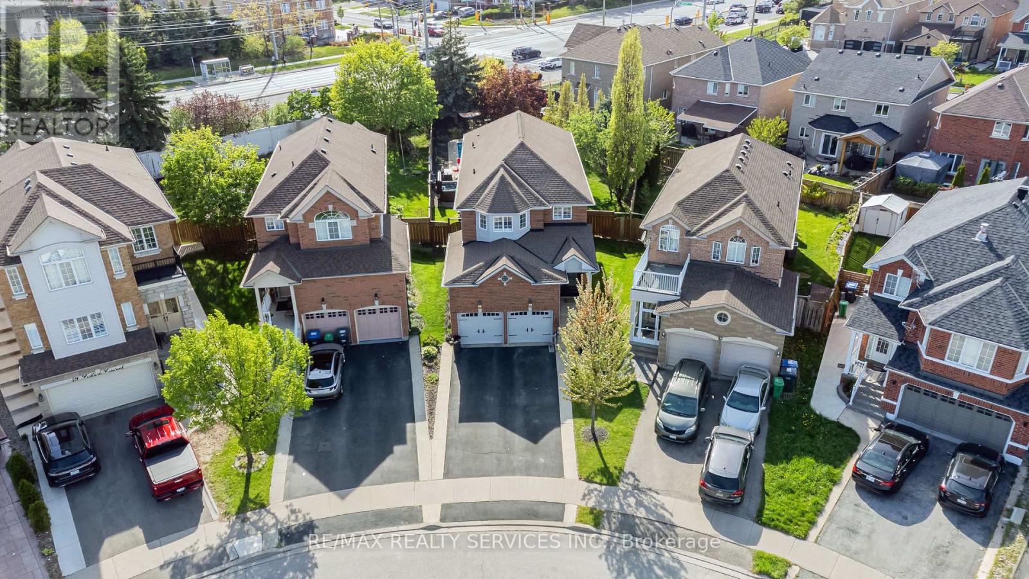We Sell Homes Everywhere
61 Palmolive Street
Brampton, Ontario
This beautifully maintained 3 bedroom semi-detached home is ideally situated near Bramalea and Sandalwood. Available for rent, it features recent renovations and fresh paint, . Enjoy a spacious, open-concept living and dining area, and a generously sized kitchen, carpet free home .perfect for family living. Conveniently located just steps from schools, public transit, shopping centers, major highways, the hospital, and more. (id:62164)
2505 - 4065 Confederation Parkway
Mississauga, Ontario
Luxury living awaits in this sun-filled, high-floor 1+1 bed, 1-bath condo in the heart of Mississauga. Designed for modern comfort, it features a sleek open-concept layout, upgraded kitchen with quartz countertops, stainless steel appliances, ensuite laundry, and a spacious private balcony. The unit includes one parking spot with rare, pre-existing connections for EV charging. Enjoy premium amenities such as a state-of-the-art gym, yoga area, basketball and badminton courts, co-working spaces, kids playroom, vibrant games rooms, guest suite rental, public BBQ stations, and a party room with private outdoor BBQ. All this in an unbeatable location just steps to Square One, Celebration Square, YMCA, library, City Hall, and transit, with quick access to Sheridan College, UTM, T&T, top restaurants, cafés, major highways (403, 401, 407, QEW), and Pearson Airport. This is a rare opportunity. Don't miss out! (id:62164)
2151 Orchard Road
Burlington, Ontario
This Stunning Home Nestled In The Highly Sought-After Orchard Community! Home Features Many Tasteful Updates Including Large Eat-In Kitchen Revamp (2020) With Quartz Counters,5 Burner Gas Stove & S/S Appliances! Primary Bdrm With Walk-In Closet ,4 Piece Ensuite Featuring A Corner Soaker Tub And Glass Shower! A Spacious Great Room Offers Cathedral Ceilings, Bay Window, Gas Fp & Built-In Book Cases! Finished Basement With Full Kitchen, 3P Bathroom, Gas Fireplace, Stone Feature Wall And Perfect Por An In-Law Suite. Direct Access From Garage To Main Floor And Bsmt. Upgrades Include : Fresh Painting & Morden Lights('25), EV charger('22), BSMT Kitchen, Bath Quartz Counters, Gas Stove and Gas Line to Back Yard For BBQ('21),Garage Doors ('20), Roof & Furnace('18) And More! Minutes To 407, Qew And Go. Excellent School District, Close To Shopping, Restaurants And Amenities. (id:62164)
302 - 170 Avenue Road
Toronto, Ontario
**Enjoy Timeless Style and Design** Experience refined living in this 1-bedroom condo at Pears on the Avenue Condos, built by Menkes. Perfectly positioned just steps from the heart of Yorkville, this residence offers a peaceful retreat from city life. Your personal sanctuary in the heart of one of Toronto's most desirable neighbourhoods. Featuring expansive windows, quartz countertops, premium built-in Miele appliances, engineered hardwood floors, 9-foot ceilings, and an open balcony with tranquil views, this home is designed with both elegance and efficiency in mind. The buildings exceptional amenities cater to your every need: enjoy 24/7 concierge service, a luxurious indoor pool with private cabanas, a hot tub, a state-of-the-art gym, and a breathtaking rooftop lounge with BBQ area. Guest suites and visitor parking complete the offering, ensuring convenience and comfort at every turn. With acclaimed restaurants, boutique shopping, and the TTC just steps away, Pears on the Avenue offers a seamless blend of luxury, convenience, and urban sophistication--all with an impressive Walk Score of 98. (id:62164)
302 - 285 Mutual Street
Toronto, Ontario
Welcome to this impeccably renovated 2-bedroom, 2-bathroom residence in the coveted north tower of radioCITY - a landmark address that blends contemporary style with downtown convenience. This thoughtfully curated suite features soaring 9-foot ceilings and a serene west-facing balcony, perfect for enjoying the golden-hour. Situated on a lower floor, the unit offers the flexibility of stair or elevator access, ideal for urban ease. Inside, brand-new engineered hardwood floors flow seamlessly throughout, complementing the sleek, fully updated bathrooms and a newly installed heat pump. The kitchen is outfitted with modern smart appliances and custom cabinetry, combining form and function with sophistication, Elegant, remote-controlled Hunter Douglas blinds in the living area and premium blackout drapes in the primary suite provide effortless comfort and privacy. A private parking space is included - a rare luxury in such a central location. Just steps from the subway, streetcars, and the Maple leaf Gardens Loblaws, this residence places you at the center of it all. Prestigious institutions like TMU and the University of Toronto are within close reach, while cultural and shopping destinations - including the Eaton Centre, Distillery District and Yorkville - are a short stroll away. Discover the perfect balance of modern comfort and cosmopolitan lifestyle in this beautifully appointed downtown home. (id:62164)
146 Whittington Drive
Hamilton, Ontario
LARGE CORNER LOT! Absolute show stopper situated in the highly sought after Meadowlands of Ancaster, only 5 years old, this Rosehaven home offers near 2,800 sqft of thoughtfully designed living space with 4 bedrooms and 4 bathrooms. The open-concept layout features distinct living, dining, and family rooms, all enhanced by pot lights, rich hardwood flooring, and expansive windows that bring in an abundance of natural light. Two bedrooms boast their own private ensuites, while the other two share a semi-ensuite, providing both comfort and convenience. Over $175,000 in builder upgrades highlight the exceptional craftsmanship and upscale finishes throughout the home. The unfinished basement presents endless possibilities for additional living space. Perfectly situated near Tiffany Hills Elementary School, parks, and essential amenities, this home blends style and functionality in a prime location. Whether you're looking for luxury, space, or convenience, this home has it all. Don't miss out, schedule your private viewing today! (id:62164)
35 York Drive
Peterborough North, Ontario
Disclosure: The listing agent is the owner/landlord of the property - Credit check, employment letter, 2 pay stubs, ID and references required (id:62164)
Th 4 - 70 Eastwood Park Gardens
Toronto, Ontario
## Location ## Location ## Catch The Street Car Less Than 2 Minutes ## Featuring A Spacious Layout## Main Floor Living & Dining With W/O To Balcony ## Modren Open Concept Kitchen ## Main Floor Power Room & Laundry ## 2nd Floor 2 Bedrooms ## Master With 3Pc Bath & W/I Closet ## Enjoy Summer On Your Private Terrace ## Close To Go Train # Shopes ## School # Walking Distance To Lake # Kids Play Ground # (id:62164)
Th 4 - 70 Eastwood Park Gardens
Toronto, Ontario
## Location ## Location ## Catch The Street Car Less Than 2 Minutes ## Featuring A Spacious Layout## Main Floor Living & Dining With W/O To Balcony ## Modren Open Concept Kitchen ## Main Floor Power Room & Laundry ## 2nd Floor 2 Bedrooms ## Master With 3Pc Bath & W/I Closet ## Enjoy Summer On Your Private Terrace ## Close To Go Train # Shopes ## School # Walking Distance To Lake ## Kids Play Ground #Client Remarks## Location ## Location ## Catch The Street Car Less Than 2 Minutes ## Featuring A Spacious Layout## Main Floor Living & Dining With W/O To Balcony ## Modren Open Concept Kitchen ## Main Floor Power Room & Laundry ## 2nd Floor 2 Bedrooms ## Master With 3Pc Bath & W/I Closet ## Enjoy Summer On Your Private Terrace ## Close To Go Train # Shopes ## School # Walking Distance To Lake ## Kids Play Ground # (id:62164)
1302 - 335 Wheat Boom Drive
Oakville, Ontario
New Oakvillage Condo, 2 Bed, 2 Bath Unit Located Near Dundas & Trafalgar In North Oakville. High Floor with spectacular pond view. Building features Keyless Digital Door Lock and Smart Controls. Layout With High Ceiling, Good Size Primary Bedroom, Stainless Steel Appliances, Laminate Flooring Throughout. This Unit Has One Huge Balcony & A Second Balcony. It's Close To Everything You Need! Uptown Bus Terminal, Walmart, Metro, Superstore, Restaurants, Iroquois Ridge Community Centre, Sheridan College. Minutes To Hwy 403/407 and QEW. (id:62164)
93 Trayborn Drive
Richmond Hill, Ontario
Well maintained 2 Bedrooms Basement Apt With A Separate Entrance, Kitchen And One Bathroom. Sought After Mill Pond Area. Steps To Yonge St., Viva Lines, Downtown Richmond Hills, Shops, Restaurants And Grocery Markets. (id:62164)
805 - 8 Manor Road W
Toronto, Ontario
The Luxurious Davisville Units are available. Come and live in this exclusive new mid-rise boutique residence in the heart of the highly sought after Yonge & Eglinton neighborhood. This brand new 1 bedroom + den suite offers a spacious open concept layout with elegant modern finishes plus a beautiful kitchen island, combining comfort and style in a vibrant urban setting. Enjoy top-tier building amenities, including a fully equipped gym, yoga studio, pet spa, business center, rooftop lounge, and an outdoor entertaining area perfect for gatherings or quiet relaxation. Just steps from everything you need with trendy restaurants, grocery stores, boutique shops, and the subway are all minutes away. Experience luxury living with unbeatable convenience. Locker Included. No Pets/No Smoking. (id:62164)
301 - 66 Portland Street
Toronto, Ontario
Sun-Drenched Corner Loft with Private Terrace in the Heart of King WestWelcome to 66 Portland, where boutique loft living meets contemporary comfort in one of Torontos most sought-after buildings. This rare corner suite boasts wraparound, floor-to-ceiling windows that flood the space with natural light and offer striking city views. With 10-foot ceilings and a spacious, split-bedroom layout, the unit is designed for both style and functionality.Step into a bright open-concept living and dining area that flows out to a 100+ sq ft private terracecomplete with a gas hookup, perfect for summer BBQs or relaxing evenings outdoors. The sleek, modern kitchen features full-sized appliances and clean-lined finishes, while both bedrooms offer generous proportions, easily fitting king or queen beds. The spa-like bathrooms include rainfall showers and a luxurious soaker tub in the primary ensuite.Enjoy the convenience of an oversized parking spot and locker, along with the best of King West just outside your doorLee, Ruby Soho, Shook, and more. Nestled on a quiet street yet moments from the citys top dining, nightlife, and transit, this stylish sanctuary offers the best of urban living in one of King Wests premier boutique buildings. (id:62164)
2001 - 18 Maintland Terrace
Toronto, Ontario
Welcome to Tea House A Bright & Modern 1 Bedroom Suite with Clear East Views from the 20th Floor! Enjoy a Spacious 470 Sq Ft Layout with Floor-to-Ceiling Windows, a Large Balcony, and High-End Finishes Including Quartz Counters, Integrated Appliances & Laminate Floors. This Luxurious Building Offers Unmatched Amenities: Outdoor Pool, 4 Indoor Onsen Pools, Zen Lounge, Yoga Studio, Pet Spa, Theatre Rooms & More. Steps to Yonge/Wellesley Subway, U of T, TMU, Hospitals, Loblaws &DowntownLife! (id:62164)
703 - 120 Parliament Street
Toronto, Ontario
Bright, Large Size 1 Bed + Den. Den Is A Separate Room Just Like Spacious 2nd Bedroom. Balcony Across Entire Unit. 10 Ft Ceilings With Floor To Ceiling Windows. Clear View With Lots Nature Lights. Walk To Corktown/Cabbage/St Lawrence & Distillery. Easy Access To Hwy, Groceries, Ttc, And George Brown College. (id:62164)
713 - 1603 Eglinton Avenue W
Toronto, Ontario
Rarely Offered 1 Bedroom Suite with Massive Terrace at Empire Midtown Condos. Steps to the Future Oakwood LRT station and just minutes to Existing Eglinton West Subway Station. TTC at your Doorstep. Building Amenities Include 24Hr Concierge, Fabulous Party Room with Fireplace & TV, Exercise and Yoga Rooms, 2 Guest Suites, Outdoor Rooftop Deck with BBQs. Suite Includes 9ft Ceilings, Stainless Steel Kitchen Aid Kitchen Appliances and Upgraded Stainless Steel Front-Loading Washer and Dryer. A Must See! (id:62164)
2601 - 38 Widmer Street
Toronto, Ontario
Beautiful Two-Bedroom Corner Unit located at CENTRAL by Concord - One year new smart building in the heart of downtown and steps to Toronto's tech hub! This well-planned layout is perfect for roommates or working professionals looking to set up a home office. Featuring a functional floor plan where you can have a living room set up along with a dining table, as well as 2 proper bedrooms that both have closets and windows with bright north views. Thoughtful design in the unit include premium Miele appliances, built-in closet organizers, and a spacious bathroom with a large medicine cabinet offering plenty of storage. Access to innovative amenities: 100% wifi connectivity in common areas, fitness centre, yoga studio, co-working lounge, conference room, golf simulator, refrigerated parcel storage, EV chargers & visitor parking. Party room, outdoor pool & theatre coming soon. A truly CENTRAL location with everything outside your front door! 5-10 min walk to 2 subway stations (Osgood & St. Andrew), Queen & King streetcars, trendy restaurants & cafes, retail shops, supermarkets (No Frills, City Market & Fresh and Wild), Goodlife Fitness, Barry's Fitness, Princess of Wales Theatre, Four Seasons Performing Centre, Roy Thompson Hall, TIFF Lightbox, OCAD, and Rogers Centre. Less than 15 min walk to The Well shops & restaurants, Metro Toronto Convention Centre, Financial District, and Union Station (VIA/Go Transit/UP Express), and a short 20 minute walk to University Health Network and Hospitals. Move in immediately! (id:62164)
3 - 300 Supertest Road
Toronto, Ontario
2154 sq. ft. office space is available for sub-lease. The space includes offices and access to shared amenities such as a kitchen, washrooms, reception area, and an open-concept office space. The building offers ample surface parking. Located in close proximity to Highways 407 and 401. (id:62164)
1185 Shoreview Drive
Innisfil, Ontario
Executive family home engulfed by nature across from Lake Simcoe! Over 6,300 sq ft of finished living space with high end finishes throughout. Located on over 2.4 acres surrounded by mature trees & forest and lots of room for entertaining & kids to play! Welcoming foyer leads you to formal dining room, family room with French doors and bay windows, combined with office, space perfect for working from home. Gorgeous chef's kitchen with built-in stainless steel appliances, breakfast nook, butler's kitchen & walk out to backyard patio. Great for entertaining! Living room with gas fireplace. Huge primary bedroom has walk-in closet and spa like 5 piece ensuite. 3 additional bedrooms each with closet space & ensuites! Fully finished basement has additional bedroom, 3 piece bath, wet bar, large rec room & games room, perfect hangout space! Backyard with hu8ge patio space & tons of greenspace & irrigation. (id:62164)
Basement - 20 Draycott Avenue
Ajax, Ontario
A Brand NEW LEGAL 2 Bedroom , 2 washroom, A Bright And Spacious Home Is Located In Great Neighborhoods In Ajax , With An Open Concept Living & Dining Room, Windows Providing Natural Light. Newer Beautiful Kitchen with quartz counter and Brand-New Appliances, Separate Entrance, One Driveway Parking, Full 2 Bathroom With Glass Shower & Brand-New Washer & Dryer, Freshly Painted, Laminate Flooring Thru-Out, Pot Lights, Light Fixtures, Central Ac, Fully Fenced Yard W/ Close To Schools, Close To All Amenities With Easy Access, Walking distance to Bus Stop, Park, grocery , bank, Pharmacy, Amazon , Hwy 7 / 401 / , Spiceland, Costco, Walmart, Metro, Shoppers, Ajax go station and recreation center, Separate Backyard Entrance, Separate Laundry, all new appliances , Car Parking spot included, Extra: Fridge, Stove, Washer & Dryer, B/I Microwave, All Elf, Window Coverings. (id:62164)
2602 - 81 Wellesley Street E
Toronto, Ontario
Welcome to the Eighty One Wellesley! Fall in love with the warmth of this historic neighbourhood, shop in the local boutiques, and dine in stylish restaurants and bars at your front door. This location provides everything within a three-block radius, including Wellesley Subway Station and UofT! Spacious layout with 680 sqft living space with 120 sqft beautiful sunny big balcony. 2 minutes walk to subway, 10 minutes walk to U of T. Steps To Hospital, Restaurant, Entertainment, Shopping. (Furniture List: EQ3 Queen Bed, Sofa, TV, Desk and Chair, 2 Bedside table, Coffee table, Bookshelf, Shoe Cabinet, Bar stool) (id:62164)
72 - 575 Woodward Avenue
Hamilton, Ontario
Welcome to 575 Woodward Avenue Unit #72 a bright and modern end-unit townhouse located in a family-friendly community in East Hamilton. This beautifully maintained home features 3 spacious bedrooms and 2 bathrooms, perfect for families. Enjoy the benefits of an end unit, offering extra windows that flood the space with natural light throughout the day. The open-concept main floor is ideal for entertaining, with a seamless flow between the living, dining, and kitchen areas. Upstairs, all bedrooms are generously sized, providing plenty of room to relax or work from home. Nestled in a quiet townhouse complex, the property is located next to a private community park perfect for kids and outdoor enjoyment. Conveniently situated near schools, public transit, the Red Hill Parkway, and all essential amenities. Dont miss your chance to rent this turnkey home in a growing neighborhood! (id:62164)
47 Weir Street N
Hamilton, Ontario
LOVELY DETACHED HOME AT 47 WEIR ST. N. GREAT INVESTMENT FOR RENTAL OR A WONDERFUL FAMILY OPPORTUNITY TO ENJOY THESE MANY UPDATED FEATURES . THREE (3) GREAT SIZED BEDROOMS, NEWER FURNACE & AC ( 2022), ALL INTERIOR DOORS , FRONT DOOR & SIDE DOOR ARE NEW. FRESHLY PAINTED & RENEWED INTERIOR. NEW KITCHEN & 2 PC WASHROOM W/OFFICE ON MAIN FLOOR OFF KITCHEN. ( VIRTUALLY STAGED PHOTOS AVAIALBLE TO SHOW WHAT IS POSSIBLE ) ,ROOF SHINGLES (2018) BSMT. WATERPROOFED (2022) WITH TRANSFERABLE WARRANTY, NEW STAIRS TO UPPER LEVEL, SIDE DOOR TO MAIN LEVEL HAD STAIRS REFACED, ALL BATHROOMS UPDATED, MAIN HOME WINDOWS REPLACED NEW 2024/2025 I.E. FRONT , KITCHEN, UPPER ( 50% OF HOUSE NEW WINDOWS )LONG SIDE LANE PRIVATE WITH PARKING FOR 3 CARS OR MORE IF CARS SMALL. NEW SOD IN REAR WITH SHED . DECK IN REAR/FRONT VERANDA NEWLY STAINED, DRESSED & REINFORCED, LOCATED CLOSE TO SCHOOLS , HWY, SHOPPING AND SO MUCH MORE. THIS IS A GREAT OPPORTUNITY. ** PLEASE NOTE THE PICTURES/TOUR LINKS INCLUDED HAVE VIRTUAL STAGING ATTACHED TO SHOW EVERYONE THE POTENTIAL OF THIS LOVELY HOME. PRE - HOME INSPECTION REPORT AVAILABLE AND APPLIED TO THE PRICING OF THIS HOME . PLEASE APPRECIATE THE WORK THAT HAS BEEN PUT INTO THIS HOME AND SHOW WITH CONFIDENCE. (id:62164)
39 Lakewood Crescent
Quinte West, Ontario
Welcome to this beautifully maintained, open-concept 4-bedroom brick bungalow, ideally located on a quiet crescent at the edge of town-offering privacy, comfort and exceptional indoor outdoor living with Tremur lake access just a short walk away. Step inside to a spacious layout designed with entertaining in mind. The stunning kitchen features an oversized island with breakfast bar, ample storage, a walk-in pantry and elegant finishes. Garden doors from the dining area open to your personal outdoor oasis: a large, fully fenced backyard with a hot tub, expansive deck and a gas line for BBQs. A garden shed adds extra convenience for storage and organization. Retreat to your luxurious primary suite with a spa-inspired Hollywood en-suite including a jacuzzi tub and a walk-in closet. The finished lower level is built for versatility-with 2 bedrooms and a larger rec room and a 4 piece bath. Additional highlights include a insulated double-car garage with direct access to the kitchen, meticulously landscaped grounds and close proximity to the lake for that perfect blend of nature and neighborhood. Enjoy the convenience of nearby schools, shopping and major highway. This move-in ready home offers everything your family needs and more. Don't miss your chance to own this exceptional property! (id:62164)
330 Daleview Place
Waterloo, Ontario
Welcome to 330 Daleview Place, Waterloo a beautifully maintained family home nestled on a quiet cul-de-sac in one of Waterloos most desirable neighbourhoods! This spacious 3+1 bedroom, 3-bathroom home offers over 2,100 sq ft of thoughtfully designed living space. The main floor features a bright, open-concept layout with large windows, hardwood flooring, and a modern kitchen with stainless steel appliances. Upstairs, the generous primary suite includes a well-appointed ensuite bath. The finished basement provides a perfect space for a home office, rec room, or guest suite, with income-generating or in-law suite potential thanks to direct basement access plus an oversized walk-in cold cellar for added storage. Step outside to your private, fully fenced backyard oasis recently landscaped and perfect for entertaining or relaxing. Located close to a future new hospital, top-rated schools, shopping, parks, and walking trails, this home offers both comfort and convenience. (id:62164)
39 Wannamaker Crescent
Cambridge, Ontario
Discover the epitome of contemporary living in this exquisite 4-bedroom, 4-bathroom home, designed with an open-concept layout that boasts 9-foot ceilings, upgraded lighting, California shutters, and an electric fireplace framed by a stone veneer wall. The kitchen is a standout feature, complete with Quartz countertops, a stylish backsplash, a large island, and high-end appliances.The second floor offers 4 spacious bedrooms and 3 well-appointed bathrooms, featuring a functional layout. The luxurious primary ensuite includes a walk-in closet, creating a spa-like retreat. A convenient second-floor laundry room adds extra practicality. The partially finished basement comes with a newly installed side door entrance and a second full kitchen ideal for an in-law suite or additional living space.With impressive curb appeal, the home includes a concrete driveway, landscaping, and exterior pot lights. The backyard is thoughtfully landscaped with modern touches, including interlocking stone, a pergola, and a shed. The garage is also equipped with a rough-in for an electric car charger. Beyond the home's exceptional features, its prime location offers easy access to top-rated schools, parks, trails, shopping, and major highways. (id:62164)
3310 - 3975 Grand Park Dr. Drive
Mississauga, Ontario
Very clean and well maintained one bedroom plus den condo walking distance to Square One** This Unit Offers a Spacious Open Concept Layout 1 Bedroom + Den on the 33rd Floor with Amazing Views! 628 Sqft + 42 Sqft Balcony** All utilities included except hydro** 1 Parking and 1 Locker included** Beautiful Kitchen With Under Mount Sink, Granite Countertop, Stainless Steel Appliances, Ceramic Backsplash, Lots of Cupboards Space, Ensuite with Full Size Front Load Washer/Dryer, Primary with His and Her Closet, Floor to Ceiling Windows, Bright & Sunny. (id:62164)
1805 - 3883 Quartz Road
Mississauga, Ontario
Available August 10. M City2 Prime Location In City Centre, Gorgeous 1 Bedroom Unit With Walk-in Closet, Unobstructed South Lake View, Excellent Layout, Large Balcony, Lots Of Natural Light. Building Amenities: 24 Hr Concierge, Private Dining Room With Kitchen, Event Space, Game Room With Kids' Play Zone, Rooftop Terrace, And Much More. Steps To Square One, Celeration Square, Sheridan College, Restaurants, Library, Ymca, Public Transit, Schools, Etc. Close To Everything. Close To Qew/highway 410/403/407. Ideal For Young Professionals, Students And Newcomers. (id:62164)
1208 - 2391 Central Park Drive
Oakville, Ontario
Rarely Offered Penthouse Suite With 9' Ceilings, Amazing View Of Memorial Park & The Escarpment, S/S Appliances, Granite Countertops And Premium Parking Space And Locker Located Close To The Elevator! Walk To Shopping, Banks, And Parks. A Quick Drive To Hwys, Transit, Mall, Schools & Hospital. (id:62164)
2305 - 510 Curran Place
Mississauga, Ontario
Luxury 1 Bedroom Plus Den In Much Sought After Parkside Condos. Steps Away From Square One Shopping Mall And City Centre Celebration Square! Close to Transit, School, Shopping, Hwy 403, etc. Beautiful Immaculate 1 Bedroom Plus Den In Much Sought After Building. Steps Away From Square One Shopping Mall And City Centre Celebration Square! Close to Transit, School, Shopping, Hwy 403, etc. Beautiful Amenities. Open Concept Living and Dining Room, Granite Countertop, Floor to Ceiling Windows.Amenities. Open Concept Living and Dining Room, Granite Countertop, Floor to Ceiling Windows. (id:62164)
3106 - 59 Annie Craig Drive
Toronto, Ontario
570 sq ft condo! Welcome to this beautiful, open-concept one-bedroom suite offering breathtaking southwest views of Lake Ontario. With a bright, spacious layout and floor-to-ceiling windows throughout, this modern residence is designed to impress. It features one of the most desirable floor plans in the building, showcasing quartz countertops, built-in appliances, and stylish engineered flooring. Enjoy the perfect blend of natural beauty and urban convenience. You're just steps from parks, trails, bike paths, the yacht club, beaches, and transit. Downtown Toronto is only a 10-minutedrive away, with Pearson Airport reachable in just 18 minutes. The building offers a full range of amenities, including a 24/7 concierge, indoor pool, gym and exercise room, steam room, rooftop terrace with garden and BBQ area, a party room, and more. Experience luxury waterfront living in this exceptional condo. Tenant pays hydro. Water and heat included. One parking included. (id:62164)
51 Brower Avenue
Richmond Hill, Ontario
Move-In Ready Luxury Townhome in High Demand Neighborhood. Bright and spacious with Stone And Stucco Exterior. Features 9ft Ceiling On the main floor. A Gourmet Kitchen with Breakfast Area, and walkout to Sunny South Facing Backyard. Professional Finished Basement adds versatile living space. Recent upgrades include new furnace, new hardwood Flooring through out, New Bathrooms, New Paint, and Light Fixtures-Shows like a brand new Home. Garage access to main Floor plus Separate Entrance to Backyard. Close To School, Parks, Trails, Public Transit, Yonge Street, Grocery Stores, Gyms, Restaurants, Banks, LCBO & More. Easy Access to GO Train, Hwy 400 & 404. (id:62164)
2545 Simcoe Street
Oshawa, Ontario
LUXURIOUS CONDO LIVING IN OSHAWA: Welcome to a stunning, brand-new condo unit offering over 800 sq ft of modern elegance and unparalleled comfort. This never-lived-in masterpiece combines privacy with breathtaking views, making it the perfect sanctuary. FEATURES YOU'LL LOVE: Open-Concept Kitchen: Designed for the home chef, it boasts sleek quartz countertops and premium stainless-steel appliances; Floor-to-Ceiling Windows Found in both bedrooms and the living room, these windows flood the space with natural light and offer stunning, unobstructed vistas; Spacious Primary Bedroom Includes a private ensuite bathroom, delivering convenience and a touch of luxury; A designated ground level parking spot is included to offer ease and peace of mind. RESORT-STYLE AMENITIES: This exceptional building is equipped with amenities to suit every lifestyle, including a cycling room, yoga studio, and gym for fitness enthusiasts; A pet spa for your furry friends; A music room and party/meeting room for entertainment and gatherings; And much more! PRIME LOCATION: Situated in one of Oshawa's most sought-after buildings, this condo is just minutes away from Restaurants and Shopping, Costco and public transit, and Ontario Tech University, making it ideal for professionals, students, and families. Don't miss this rare opportunity to embrace luxurious living in an unbeatable location. Schedule your viewing today and step into the lifestyle youve always dreamed of! (id:62164)
10 Hickling Lane
Ajax, Ontario
Modern Elegance in a Prime Family-Friendly CommunityWelcome to 10 Hickling Lane, a stunning and spacious Coughlan-built townhome located in the highly sought-after Northwest Ajax community. This beautiful property, less than three years old, is loaded with premium upgrades, offering the perfect blend of modern comfort, functionality, and style. Whether you're starting a family, looking to upsize, or investing in a growing area, this home checks all the boxes. Boasting 3 generous bedrooms and 2.5 bathrooms, this home features 9-foot ceilings on both the main and upper floors, enhancing the bright and airy feel throughout. The upgraded kitchen is a true showstopper, complete with quartz countertops, a sleek custom backsplash, and elegant upgraded light fixtures. The open-concept living and dining areas flow seamlessly into the cozy family room, highlighted by a gas fireplace with an upgraded marble surround perfect for relaxing or entertaining. Additional highlights include: Lennox Humidifier for year-round comfort, Garage door opener for convenience, Pot lights and modern fixtures throughout, Wrought iron spindles on the Oak staircase, Luxurious 5-piece ensuite in the primary bedroom, Private backyard with deck ideal for outdoor gatherings. Situated just minutes from groceries, Costco, parks, schools, and only a 13-minute drive to Frenchmans Bay, this home offers the lifestyle and location you've been looking for. Don't miss your chance to own this exceptional home in a growing, family-oriented neighbourhood. Schedule your private viewing today and experience the best of modern suburban living at 10 Hickling Lane. This property has a POTL of $126.43. (id:62164)
3612 Rapids View Drive
Niagara Falls, Ontario
Beautifully Updated 3+1 Bedroom Home in Desirable Chippawa. Nestled on a quiet cul de sac just steps from Kings Bridge Park and the Niagara River, this meticulously maintained 3-bedroom, 3-bath home offers comfort, space, and location. Just minutes from the Canadian Horseshoe Falls and vibrant Clifton Hill, enjoy the best of Niagara living. The main level features solid oak hardwood flooring, a bright updated kitchen with walkout to a stunning Aztec-screened deck (2023), perfect for relaxing or entertaining while overlooking the large, fully fenced yard with storage shed. The spacious primary bedroom includes a 4-piece ensuite, with two additional generously sized bedrooms completing the main floor.The fully finished lower level offers walkout access to the garage and features an additional bedroom, 3 piece washroom, large rec room, family room, and abundant storage space. Complete with a 1-car attached garage, this move-in-ready gem is a rare find in one of Niagaras most sought-after neighborhoods. Notable updates include: Roof (2018), Gas fireplace (2017), Furnace & AC (2015), Reverse osmosis water system, Concrete driveway & front lawn (2021) (id:62164)
496 Stonehenge Drive
Hamilton, Ontario
Gorgeous Window Bright Open Concept Home With Classy Touches Through-Out. Dark Wood Flooring, High Ceilings On The Main Level, Granite Countertops In Kitchen And Bathrooms, California Shutters, Multiple Pots Lights Thru-Out, Laundry Is On 2nd Level, Professionally Finished Basement W/ Ample Storage. Spacious Yard With Garden Shed (id:62164)
28 Ramey Avenue
Port Colborne, Ontario
Welcome to this impeccably upgraded detached home, where every detail has been curated for comfort and elegance. Nestled in the heart of The Island in Port Colborne. This beautiful property boasts 3 baths, a spacious living and dining area, main-floor laundry, and a kitchen with direct access to a spacious deck and a charming gazebo, perfect for alfresco dining or relaxing in your fully fenced, landscaped yard with a cozy fire pit. Upstairs, retreat to 3 well-appointed bedrooms, including a primary suite with a walk-in closet an sitting area and one with access to a finished attic (ideal as a kid's playroom, home office, or creative space). Recent upgrades ensure worry-free living: new appliances, updated electrical panel and rewiring(main floor), plumbing, flooring throughout, new roof plywood and asphalt shingles.The massive 3.5 car detached garage offers unparalleled flexibility, use it for vehicles, a workshop, home gym, entertaining or premium storage. Location is everything, and this home is ideally situated in a great desirable family neighborhood, steps from shops, restaurants,schools, transit, with views of ships passing through the nearby canal. Don't miss this move-in ready home! (id:62164)
369 Thomas Slee Drive
Kitchener, Ontario
Welcome to 369 Thomas Slee in Kitchener's highly sought-after Doon South neighbourhood! This spacious 3-bedroom, 4-bathroom, 2-storey home is perfect for growing families looking for both comfort and convenience. Key Features: Open Concept Main Level: The well-designed main floor features neutral decor and a functional layout, making it ideal for family living and entertaining. Spacious Kitchen: With extensive storage, a large kitchen island, and plenty of counter space, meal prep becomes a breeze. Large Principal Rooms: The living and dining areas provide ample space for everyone to unwind and relax. Upstairs Bedrooms: Two generously sized bedrooms, both with double closets, plus a primary bedroom featuring a walk-in closet. Finished Basement: Enjoy even more living space with a family room, The Vow Factor is the recreation space and living room with a 3-piece bath ideal for family fun or guests. Outdoor Space: Sliding glass doors lead to a fully fenced rear yard . (id:62164)
51 Beauchamp Drive
Cambridge, Ontario
Welcome To A Beautiful, Detached House with Finished **Legal Basement** Features 4 Bedrooms, 4 washrooms, One and half Car garage. home located In One Of the Most Desirable Area of Cambridge, Quiet Neighbourhood. Main Floor Features Family Rm w/9ft Ceiling, Kitchen With Top Quality S/S Appliances, Granite Countertops and Backsplash. 2nd Floor Offers Prim Bedroom W/5Pc Ensuite, W/I closet, 3 Other Good Size Bedrooms with shared 4Pc Bath. Convenient 2nd Floor Laundry. Entrance Through Garage To Home, Side entrance for Basement features 2 bedrooms and 1 4pc bath. Legal Finished basement is good source of extra income or a Living space for extended Family. (id:62164)
52 Monarch Woods Drive W
Kitchener, Ontario
A brand new 3-bedroom,3-bathroom detached house situated in the highly sought-after Doon South neighborhood. The main floor boasts a carpet-free layout with an open-concept living area flooded with natural light from large windows. The kitchen is equipped with modern upgrades, stainless steel appliances, ceramic tiles, and granite countertops. Perfect for hosting, the kitchen flows into the living and dining area. Sliding doors off the dining room open to a spacious backyard. Upstairs, you'll find 3 sizable bedrooms with ample natural light. The master bedroom is oversized with a large walk-in closet and ensuite bathroom. Additionally, there is a convenient laundry area on the upper level. The unfinished basement has a separate side entrance and rough-ins for a kitchen and 3-piece bathroom, ideal for a potential in-law suite. Located next to greenspace, this home is centrally positioned near schools, parks, transit, golf, library, grocery stores, restaurants, shopping & and just minutes from 401. Extras: This move-in ready home offers all the amenities at your doorstep. The house is also upgraded with Pot-lights. (id:62164)
45 Culture Crescent
Brampton, Ontario
Welcome to this beautifully maintained 4-bedroom, 3-bathroom detached home offering the perfect blend of space, comfort, and lifestyle. This is the one you've been waiting for! Featuring hardwood flooring on the main level, Separate living/dining and family room with a fireplace and a functional layout with room for the whole family. Eat in kitchen with stainless steel appliances & granite countertop that walks out to your very own backyard oasis complete with a saltwater inground pool, hot tub, and a landscaped pie-shaped lot ideal for entertaining and relaxing. Upstairs, you'll find 4 cozy oversized bedrooms, including a spacious primary suite complete with renovated 4pc ensuite with heated floors and walk-in closet. Second floor common bathroom is also renovated with standing shower. Located just minutes from public transit, community parks, and schools, this home is nestled in a family-friendly neighbourhood that checks all the boxes. convenient main floor laundry. The basement is unfinished with a cold cellar. (id:62164)
82 Raspberry Ridge Avenue
Caledon, Ontario
Luxury at its best!!! Extensively upgraded Brand New home, located in a very scenic and beautiful Castles of Caledon, a community of exclusively detached homes with spacious lots, naturally preserved lands, conservation areas, and hiking trails. This piece of exquisite luxury sits on a 50 ft x 117 ft lot and has 4495 sq ft of above ground finished area (As per MPAC). It comes with 3 car garages (in tandem) with huge driveway and no sidewalk. A unique and amazing floorplan offers a Bedroom on Main Level with full washroom and 4 spacious bedrooms on second floor with their own ensuite washrooms. Upgraded from top to bottom this home features Waffle Ceilings in OPEN TO ABOVE Family Room, Smooth ceilings throughout the house with upgraded 5 inch plank hardwood floors, 7-3/4 baseboards, 11 inch moulding. Chef's delight kitchen with high end built in JENN AIR kitchen appliances, upgraded quartz counters, kitchen cabinets, pots and pan drawers, spice racks, separate butler's section with sink and walk in pantry. Upgraded railing package with upgraded posts and wrought iron pickets (Burnt Penny picket colour). Upgraded Open To Below solid oak service stairs to basement with finished landing area and lots more. (id:62164)
Main - 82 Christina Crescent
Toronto, Ontario
Don't miss this stunning main-floor three-bedroom bungalow for lease in the highly sought-after Wexford neighborhood! Step inside to a spacious combined living and dining room featuring a bay window overlooking the front yard, complemented by gorgeous new hardwood floors throughout. The expansive kitchen boasts brand-new cabinets, stainless steel appliances, quartz countertops, and porcelain flooring,leading to a pristine four-piece bathroom with a new vanity and bathtub. The primary bedroom offer sample space with a large backyard view and double closets, while the second and third bedrooms also feature double closets and oversized windows. Ideally located, this home is just a short walk to public transit, top-rated schools (including public, Catholic, and high schools), and fantastic shopping, with quick access to Highway 401 and the DVP perfect for commuters! (id:62164)
709 - 44 Gerrard Street W
Toronto, Ontario
"The Liberties" Furnished Condo For Rent! One Bedroom + Large Den W/ Windows, South Facing With Natural Light. Den Can Be A Second Bedroom. In The Most Desirable Downtown Core Area, Bay St Corridor. Indoor Pool With Glass Top, Party Room, Gym, Park With Roller Skating Ring, Walk To U Of T , Ryerson , Hospitals, Subway, Supermarket, Eaton Centre, Restaurants! (id:62164)
709 - 91 Townsgate Drive
Vaughan, Ontario
Immaculate 2-Bedroom Corner Unit with stunning South/east views freshly renovated, two Bathrooms, opens Large Balcony, approx. sq ft 1,142, extra large Locker ( Owned ), near Steeles and Bathurst, Brand New Carpet and fresh paint throughout, living and dining with walk out to balcony, custom kitchen cabinetry and bright eat-in-Kitchen, primary bedroom with 4- piece ensuite and his & hers closets. second bedroom - ideal for home office, nursery, or guest room, ensuite laundry with washer and dryer. Balcony with southeast exposure offering beautiful morning light and treetop views and Toronto skyline views. 1 Drive Parking Space. (id:62164)
6 - 3975 Grand Park Drive
Mississauga, Ontario
Experience modern city living in this stylish 1-bedroom condo at Grand Park Towers 2, just minutes away from Square One. Offering 590 sq. ft. of well-designed open-concept space, this suite boasts 9-foot ceilings and expansive floor-to-ceiling windows that fill the unit with natural light. Step out onto your private 43 sq. ft. balcony and enjoy unobstructed city views with a glimpse of the lake. The kitchen is equipped with sleek stainless steel Whirlpool appliances, and the unit features durable laminate flooring throughout. The bedroom includes his-and-hers mirrored closets and direct access to a 4-piece ensuite bath with a pocket door and dual entry. Additional highlights include in-suite laundry with a full-size washer and dryer, one locker, and one parking space. Enjoy premium building amenities such as 24-hour concierge, an indoor pool, sauna, whirlpool, full fitness centre with yoga studio, and more. Located steps from Square One Shopping Centre, Celebration Square, parks, dining, transit, the GO Station, and major highways, this is urban convenience at its finest. (id:62164)
27 John Street N
Caledon, Ontario
In the picturesque village of Alton, and only steps to the Millcroft Inn and Alton Mills Art Centre, this delightful retro gem showcases a classic mid-century architecture, well ahead of its time. The open-concept layout seamlessly connects the living room, dining area, and kitchen, making it ideal for entertaining. Cathedral ceilings, large windows and multiple walk-outs flood the space with natural light. The kitchen offers a modern touch with white cupboards, marble laminate and the classic retro checkered tiles. Ample counter and pantry space making it versatile for families. The upper level offers 3 generously sized bedrooms, each with a walk-out including a slide! A second living room on the main level has a 3pc bath with an upper-level bedroom. A separate space, perfect for family and guests. Step outside to a private backyard, perfect for summer barbecues or gardening. **EXTRAS** A blank canvas awaiting your entertaining dreams. (id:62164)
1818 - 188 Doris Avenue
Toronto, Ontario
Welcome to your home in the heart of vibrant North York Centre! This stunning one-bedroom condo radiates modern elegance and sunlit warmth, boasting an unobstructed west-facing view that floods the space with natural light. Step into a chic, open-concept layout featuring gleaming laminate flooring with a sleek kitchen. Perfectly situated just steps from the subway station, trendy restaurants, cinemas, and premier shopping, this location is a urban dwellers paradise. With one parking space, large locker included and a functional, spacious design, this home is ideal for professionals, couples, or savvy investors. Don't miss this rare opportunity to own a turnkey gem in one of the city's most sought-after neighborhoods! Motivated sellers act fast! (id:62164)
























