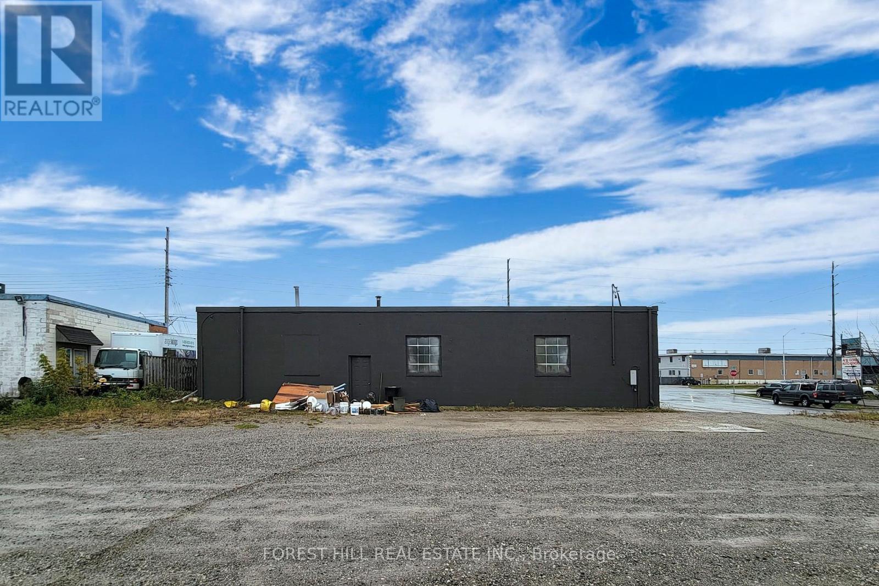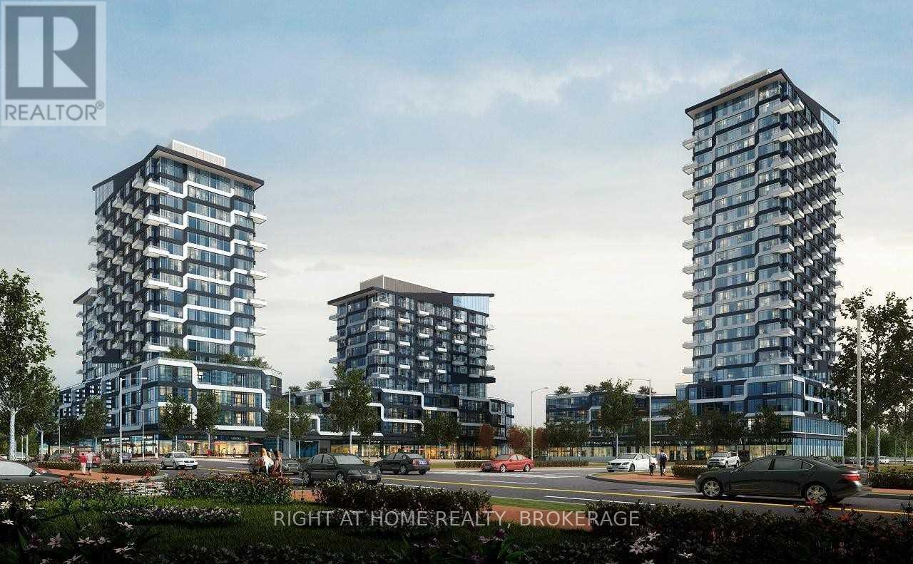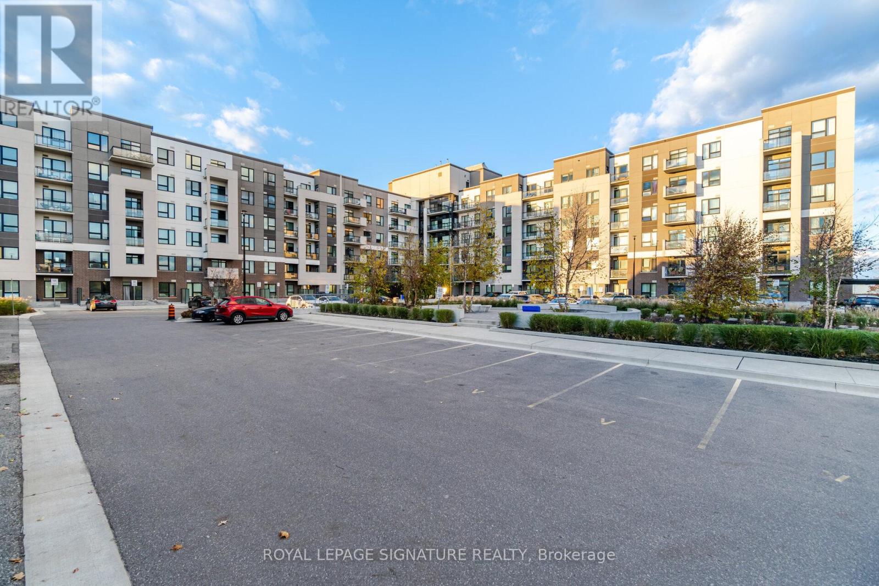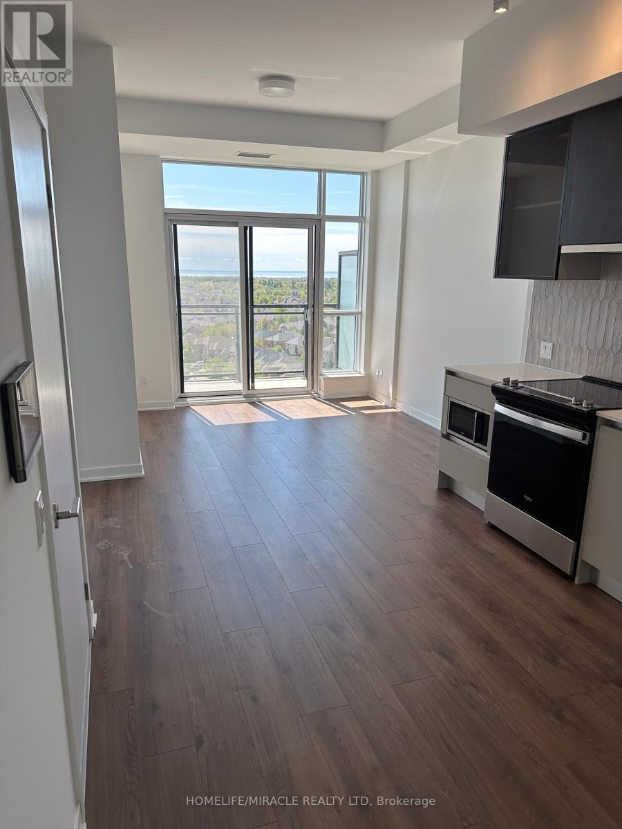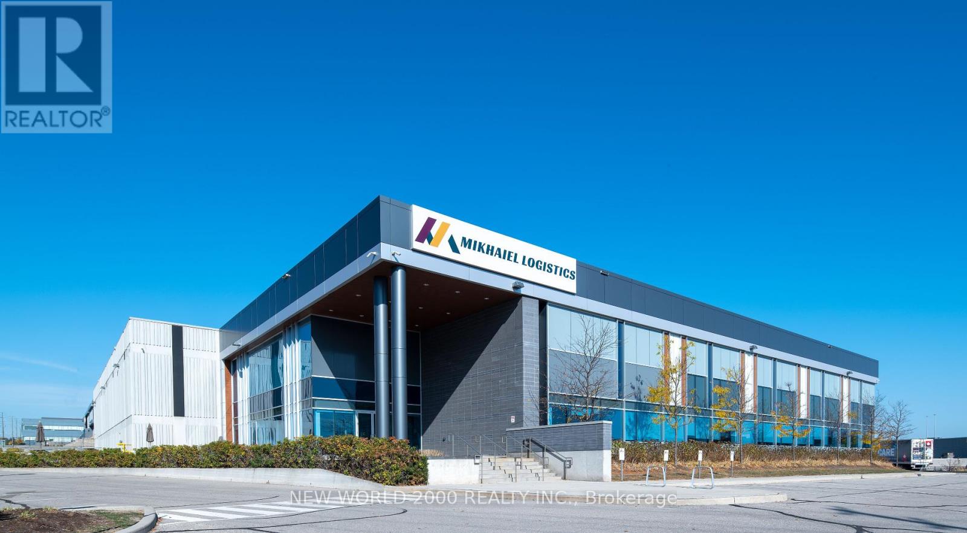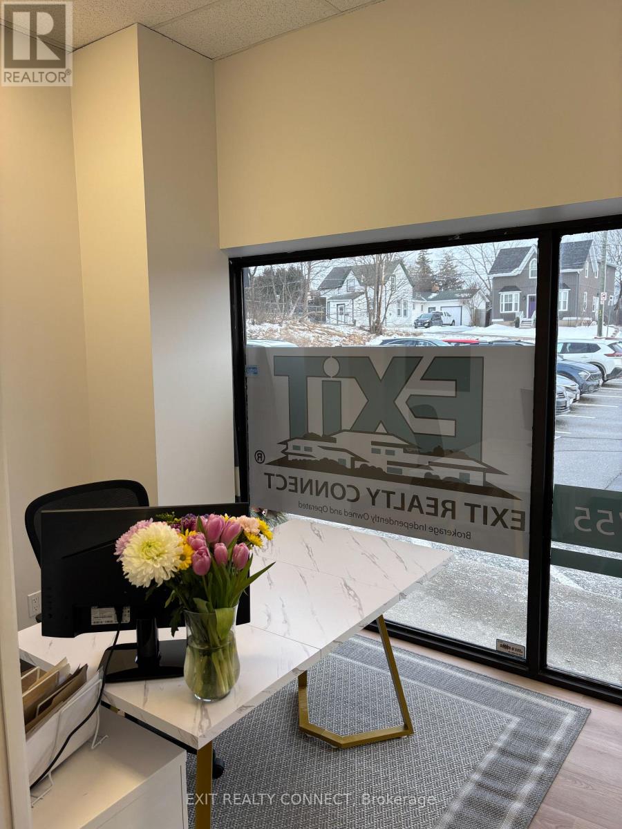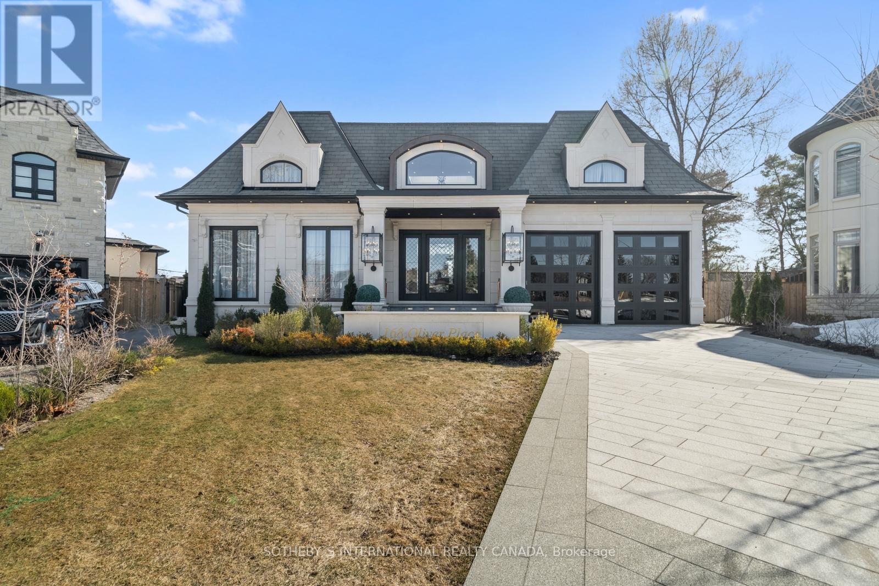We Sell Homes Everywhere
1502 Speers Road
Oakville, Ontario
This is Yard only - secure monitored and fenced in yard space available for vehicles or equipment. Outdoor storage. (id:62164)
2207 Elmhurst Avenue
Oakville, Ontario
Welcome To 2207 Elmhurst Ave. Cozy Detached Home With Double Garage Located in Desirable Eastlake Area. 76 x 115 Feet Premium Lot. Spacious Open Concept Kitchen With Breakfast Area Featured Granite Counters, Stainless Steel Appliances, And French Door To Step Out To Large Deck. Open Living/Dining Rooms With Large Windows Maximizing Natural Light And Giving Comfort Space for Enjoyment. Primary Bedroom With Shared 4Pc Radiant Heating Bathroom Ensuite and Huge Walk-In Closet. Large 2nd And 3rd Bedrooms. The 4th Bedroom In Lower With Three Large Windows Can Be Your Gym Room Or Office. Huge Family Room With Built-In Bookcase And Modem Style Fireplace. Separate And Walk-Up Basement Entrance. Pave Stone Interlock Driveway And Side Way To The Yard. Beautiful And Well Maintained Backyard. Fridge (2022), Washer/Dryer(2024). Walking Distance To Top Ranking Oakville Trafalgar High School, EJ James /Maple Grove Public School, Arena, Park, Trails. Minutes To Shopping Mall, 403/QEW Highway. (id:62164)
929 Bessy Trail
Milton, Ontario
Well-Maintained Mattamy-Built 4-Bedroom, 4-Bathroom Home with Finished Basement in Milton's Coates Neighbourhood!Located on a quiet street, this home features maple stairs, Brazilian hardwood floors, an eat-in kitchen with quartz counters, maple cabinetry, and stainless steel appliances. Enjoy a cedar deck and hot tub in the backyard.The recently renovated basement with a full bath adds extra living space. Parking for 3 cars and a prime location near Hwy 401, GO Bus, schools, sports centre, and shopping.Don't miss out on this move-in ready home! (id:62164)
703 - 3005 Pine Glen Road
Oakville, Ontario
Welcome To A Brand New, Never Lived-In. Stunning 2 BR, 2 Bathrooms Corner Suite! Extremely Spacious And Open Layout 720 Sq Ft plus 45 Sq ft Balcony, Filled With Natural Light , 10Ft Ceilings Throughout, Modern Laminate Floor & Kitchen With Stainless Steel Appliances, Quartz Countertops & Backsplash. Good Size Bedrooms And Closets! Excellent Underground Parking Spot Just Right Next To Your Oversized Locker! This Luxurious Apartment Is Located in a Brand New Modern Boutique Style Building (Only 8 Floors) On Oakville's Historic Old Bronte Road With Beautiful Views Of The Escarpment And Walking Distance To Go Station, Park, Shops, Schools And Moments To HWYS 403, 407 & QEW And Hospital. (id:62164)
201 - 2481 Taunton Road
Oakville, Ontario
Welcome To New And Beautiful Oak & Co. T2! This Sun Filled And Spacious One Bedroom Plus Den Suite Features An Extra Large Open Concept Living/Dining Room Area, Modern Kitchen With S/S Appliances, Walk-In Closet In The Bedroom, And A Marvelous 4-Piece Bathroom! Minutes To Oakville Hospital, Oakville Go, QEW and 407 Highways, Sheridan College, Amazing Public Schools & More! Future Amenities A Kid Zone, Party Room, Meeting Room, Gym, Games Room, Theatre, Outdoor Pool! (id:62164)
1330 Loon Lane
Oakville, Ontario
Luxury and spacious Brand-New Home for Lease in a Luxury, quiet, convenient community of Joshua Meadows in the heart of Oakville. The premium features in the Sloan Elevation A model include a study room, a mudroom, Modern hardwood floors and high-end porcelain tiles in the foyer on the main floor, with a fireplace in the family room, and elegant solid oak staircases makes it a executive and elegant home ideal for a familythis home unique it boasts of 10-foot ceilings on the main floor and 9-foot ceilings on the second floor. This is a 4-bedroom 4 Washrooms throughout the home, 2 rooms have 3-piece ensuite bathroom ideal for guests. Primary Bedroom bathroom is upgraded with a modern soaker tub, stand-up glass stand-up shower, private toilet area, double sink quartz counter tops, Exceptional curb appeal with premium Stone and masonry finishes. Garage Door with Remote, Close to top-ranked schools, parks, trails, shopping, the Oakville Trafalgar Community Centre, and major highways. Appliances will be provided( Electric Stove,Dishwasher,Fridge, Washer, Dryer), Zebra Blinds and AC will also be installed NO Pets & No Smoking. (id:62164)
325 - 1105 Leger Way
Milton, Ontario
Modern one-bedroom + Den Condo in Hawthorne South Village Condos. The bright and stylish open-concept unit features a kitchen with stainless steel appliances, quartz countertops, and laminate flooring throughout. Spacious bedroom with a large closet. Versatile den ideal for a home office, kids' playroom or additional bedroom. Includes underground parking and a storage locker. Enjoy a private balcony overlooking green space and a nearby school and pet-friendly building close to shopping, transit, hospitals, and schools. (id:62164)
1 - 153 Perth Street
Halton Hills, Ontario
1650 Sq Feet Of Office Space Located In Acton's Industrial Zone. The Low Gross Rent Includes Tmi And Utilities. There Is Lots Of Dedicated Parking, 2 washrooms, open concept. Great office for a growing business. Also there is another unit for for lease that is 1000 sq ft if looking for a smaller space. Well maintained building and Landlord is onsite. (id:62164)
Ph15 - 405 Dundas Street W
Oakville, Ontario
Welcome to Distrikt Trailside! This exclusive penthouse unit offers the pinnacle of luxury living in a contemporary 1-bedroom, 1-bath layout. With 10-foot smooth ceilings across a 600 sqft interior and a 51 sqft balcony equipped with a gas line, every detail is designed to maximize natural light and open-concept flow. Enjoy a gourmet kitchen with ample storage. The kitchen boasts laminate cabinetry, soft-close drawers and cabinets, porcelain backsplash tile, a single basin undermount stainless steel sink with a single lever faucet, and a convenient pulldown spray. Equipped with an AI Smart Community System, the unit ensures enhanced security with digital door locks and an in-suite touchscreen wall pad. As a penthouse, this unit provides elevated views and an added sense of exclusivity. Residents have access to a host of spectacular amenities, including 24-hour concierge services, on-site property management, a parcel storage system and mail room, and a pet washing station. Health and wellness are prioritized with a double-height fitness studio featuring state-of-the-art weights and cardio equipment, along with dedicated indoor and outdoor spaces for yoga and Pilates. Additionally, the 6th-floor amenity area offers an extensive space complete with a chef kitchen, private dining room, cozy lounge with a fireplace, and a games room for relaxation and entertainment. Experience the ultimate in luxury and exclusivity in this meticulously designed penthouse unit at Distrikt Trailside! (id:62164)
1383 Joshuas Creek Drive
Oakville, Ontario
Unique freestanding industrial building with thoughtfully designed office component in excellent condition. Strategic location with ease of access to entire GTA via QEW, 403 & 407 series highways and excellent transit options via Oakville Transit connections to GO, Via Rail and Mississauga Mi-Way Transit.Prime location in 42-acre Oakwoods Business Park with an ideal mix of grocery-anchored retail, office and high-profile industrial. Abundant amenites at Oakwoods Centre. (id:62164)
101 - 310 Main Street
Milton, Ontario
Welcome to 310 Main Street, Unit #101, Milton. Prime Downtown Location! This newly renovated office space is ideal for small businesses looking for a professional environment. Perfect for accountants, lawyers, mortgage brokers, immigration consultants, any service related the real estate or general office use. The unit is currently tenanted and used as a office. It has large windows, is very spacious and is part of a Real Estate Brokerage allowing you use of the board room and kitchen. Available April 1. Extras: Located in the heart of downtown, close to essential amenities, public transit, restaurants, a gas station, and just minutes from Highway401 (id:62164)
168 Oliver Place
Oakville, Ontario
Welcome to this extraordinary newly built estate, where luxury meets timeless design. Spanning over 9,000 sqft across three levels, this stunning residence boasts impeccable architectural details and thoughtfully crafted living spaces. Pass the expansive 11ft double garage and step into the grand foyer, where heated marble floors set the tone for sophistication. Elegant marble finishes adorn the counters, floors, fireplaces, and backsplashes throughout, enhancing the beauty of every room. The seamless layout flows effortlessly into the living room and chefs kitchen, where large floor-to-ceiling windows and a two-way fireplace create a warm and inviting atmosphere. The kitchen is a culinary masterpiece, with Calacatta marble countertops, a La Cornue range, and a convenient pantry - ideal for hosting in the formal, light-filled dining room. A private office, and luxurious master suite offering an impressive ensuite with his-and-hers closets and serene backyard views, complete this floor. Upstairs, you'll find three generous bedrooms with a playroom adjoining the third bedroom, plus a teenager lounge, laundry room, and a coffee station with a beverage cooler. The basement is an entertainers dream, offering a gym, recreation room with wet bar, media room, guest bedroom, full kitchen, and a laundry room with double washer/dryers. A Cambridge elevator provides easy access to all floors. Outside, the meticulously landscaped grounds are designed for ultimate entertainment, complete with a fireplace, outdoor kitchen, heated concrete pool, jacuzzi, inground trampoline, putting green, and Canadian turf. A separate cabana offers additional comfort, featuring a full bathroom, bunk bed, living room, and kitchen. Every detail of this home has been carefully considered, offering unparalleled luxury, comfort, and sophistication in an unbeatable location, just minutes from top schools, parks, golf courses, and shopping. Make this remarkable home yours. Also available for lease. (id:62164)

